Tasmania house brings minimalist glass and concrete to rural Koonya
A Tasmania house designed in immaculate minimalist architecture by Room 11 makes the most of its idyllic Koonya location
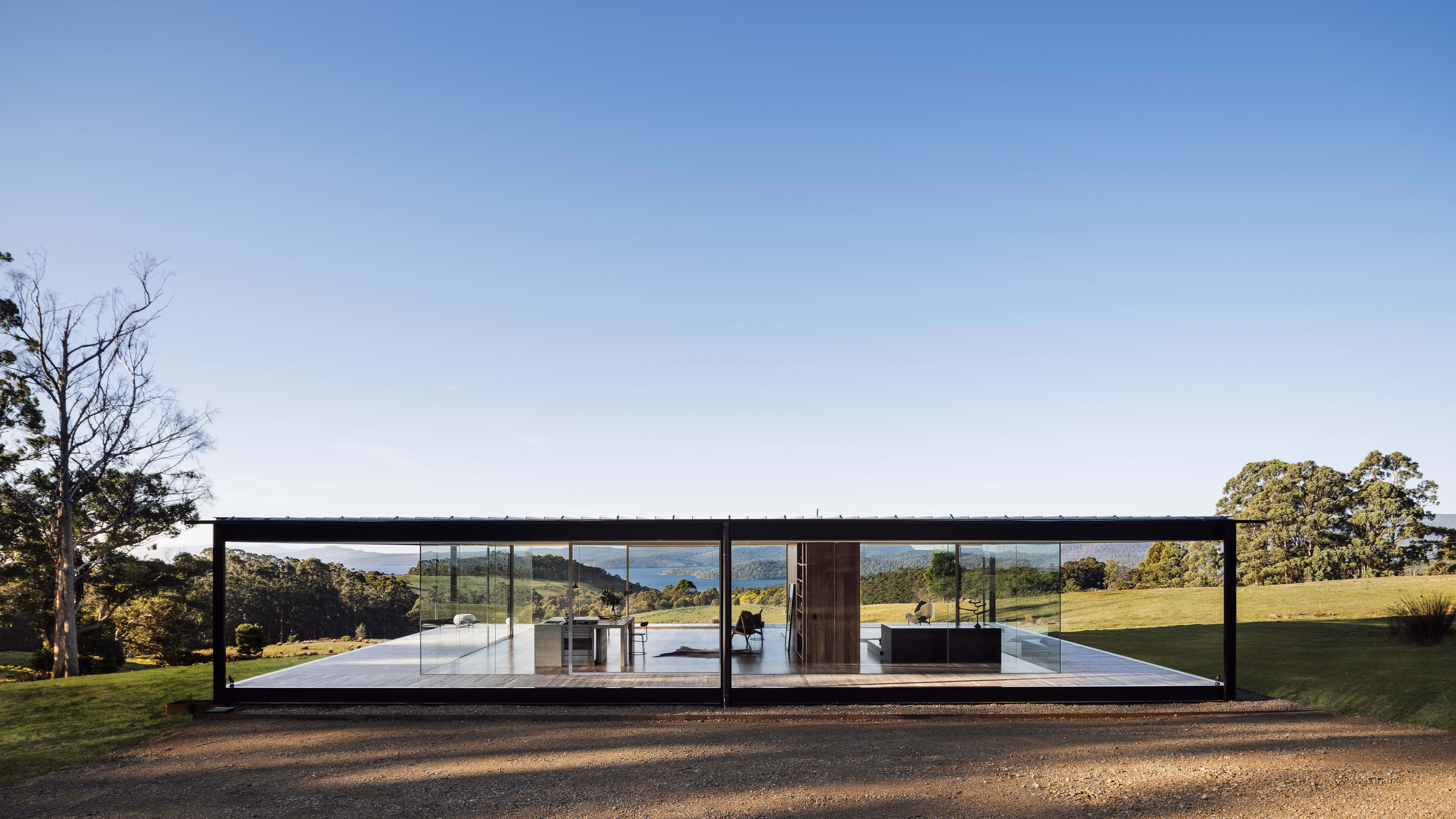
The aspect over the hilltops to this recently completed Tasmania house by leading local architectural practice Room 11, is just as impressive as its wider locale; Koonya, an hour-and-a-half drive from Hobart, is extremely picturesque, offering abundant greenery and views over Norfolk Bay. For architect Thomas Bailey, who worked closely with associate director Kate Phillips, this striking new concrete house responds to both the vista over the bay and its undulating site.
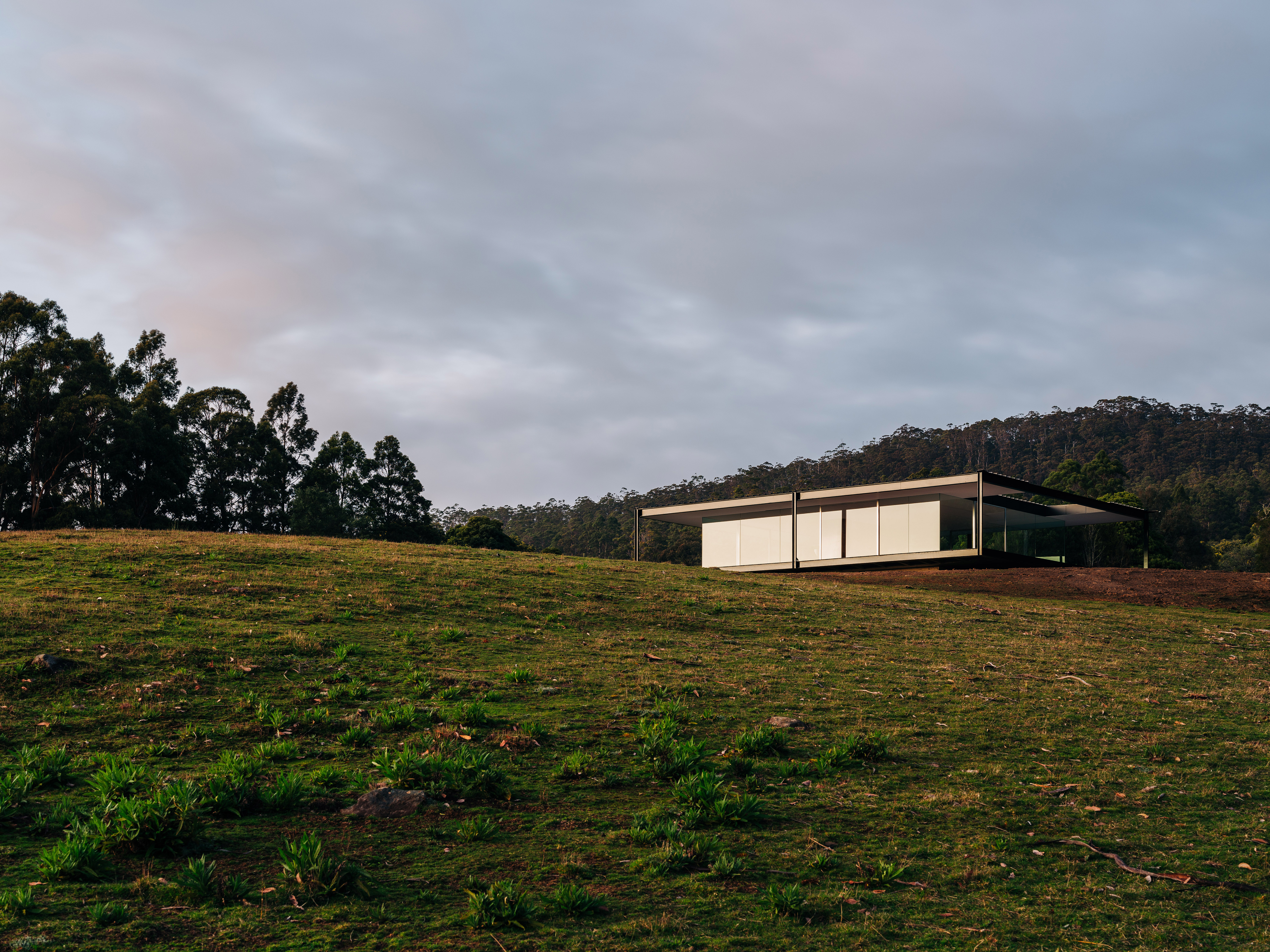
A modern Tasmania house
'My family had a beach shack in the area so I know it extremely well,' says Bailey, the practice’s director, who noticed the subject site displayed a ‘Sold’ sticker on its sales board when he was cycling past. Literally 12 hours later there was a phone call from the client (a single guy who regularly travels) wanting Room 11 to build him a new house on this site. 'He was impressed with some of our other brutalist-style homes,' he adds.
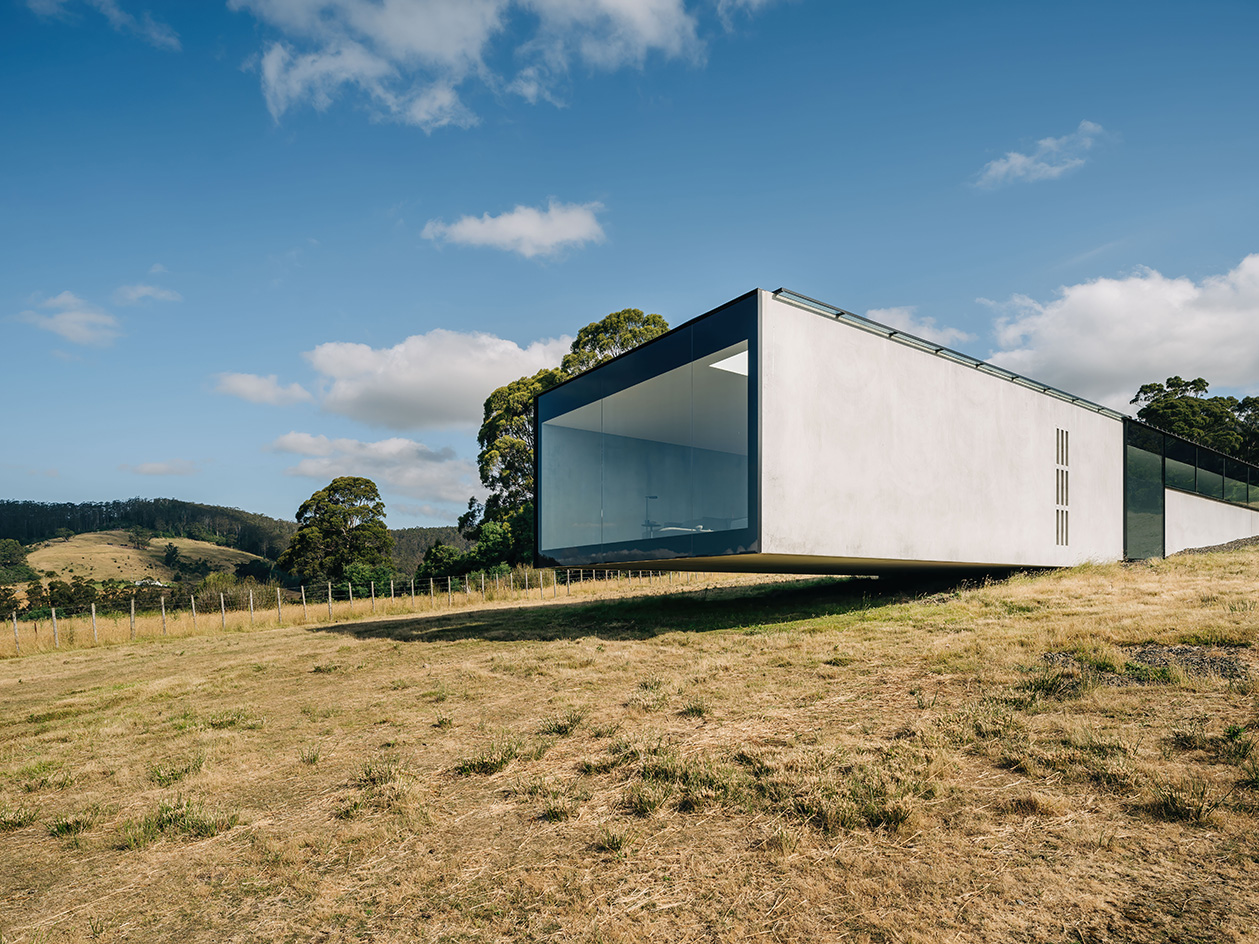
This new house by Room 11 is the third structure to be built on this property – following a pavilion known as the ‘glass house’ and also a concrete retreat that takes the form of a piece of sculpture, a covered nook to pause and reflect in the landscape. However, it’s the new house which cantilevers above the terrain that makes the greatest impact.
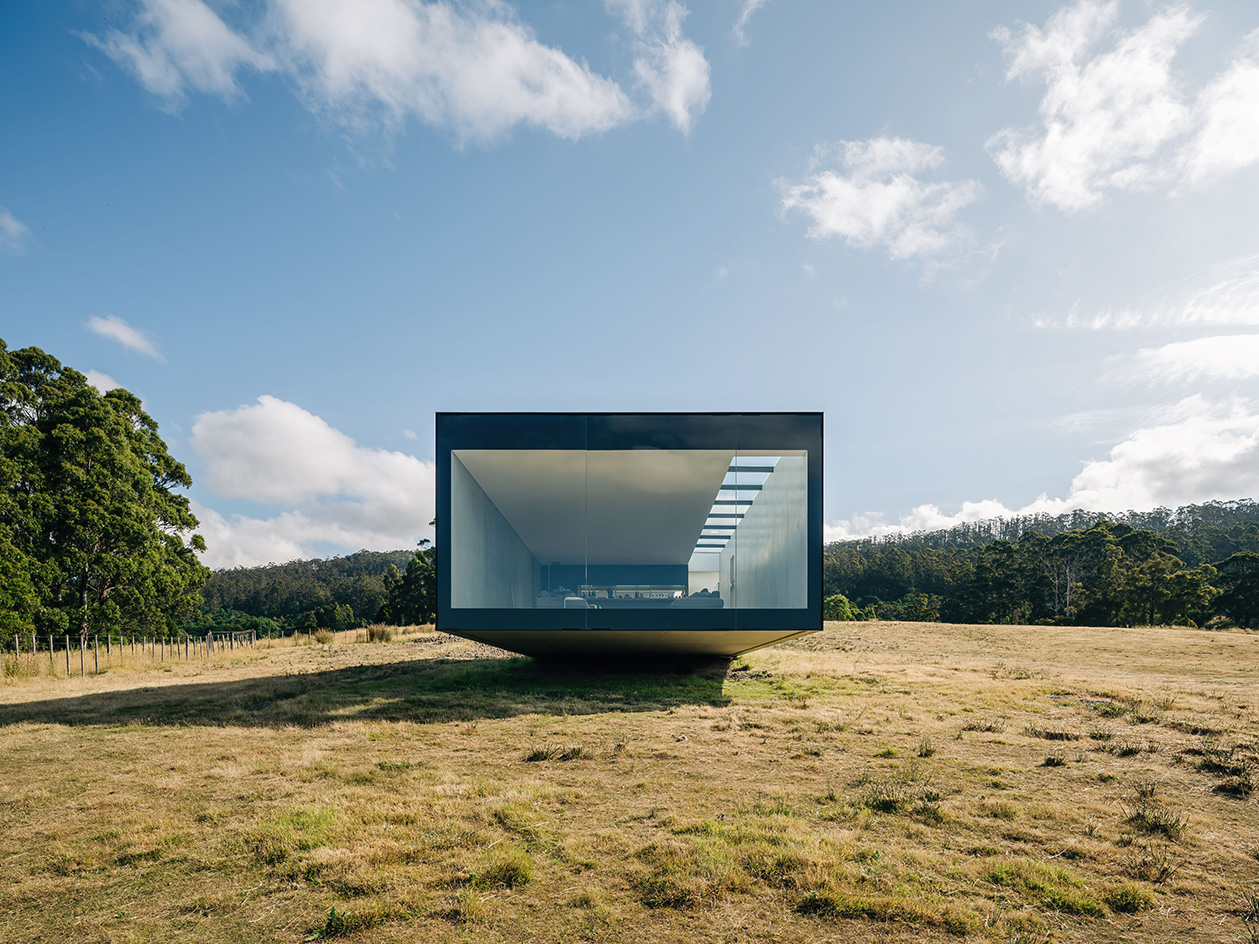
Extending approximately 35m in length, the entrance is via the high end of the property and through a discreetly placed front door that leads to a set of stairs. It’s only at the bottom of the stairs to the home’s single level that the adrenalin rush truly sets in, with the extensive corridor connecting to the picture window view at the other end.
'Our client, like us, admires the work of Donald Judd (the eminent American sculptor), in particular the way he works with the landscape,' says Bailey, who also created a sculptural building, framed by gravel beds.
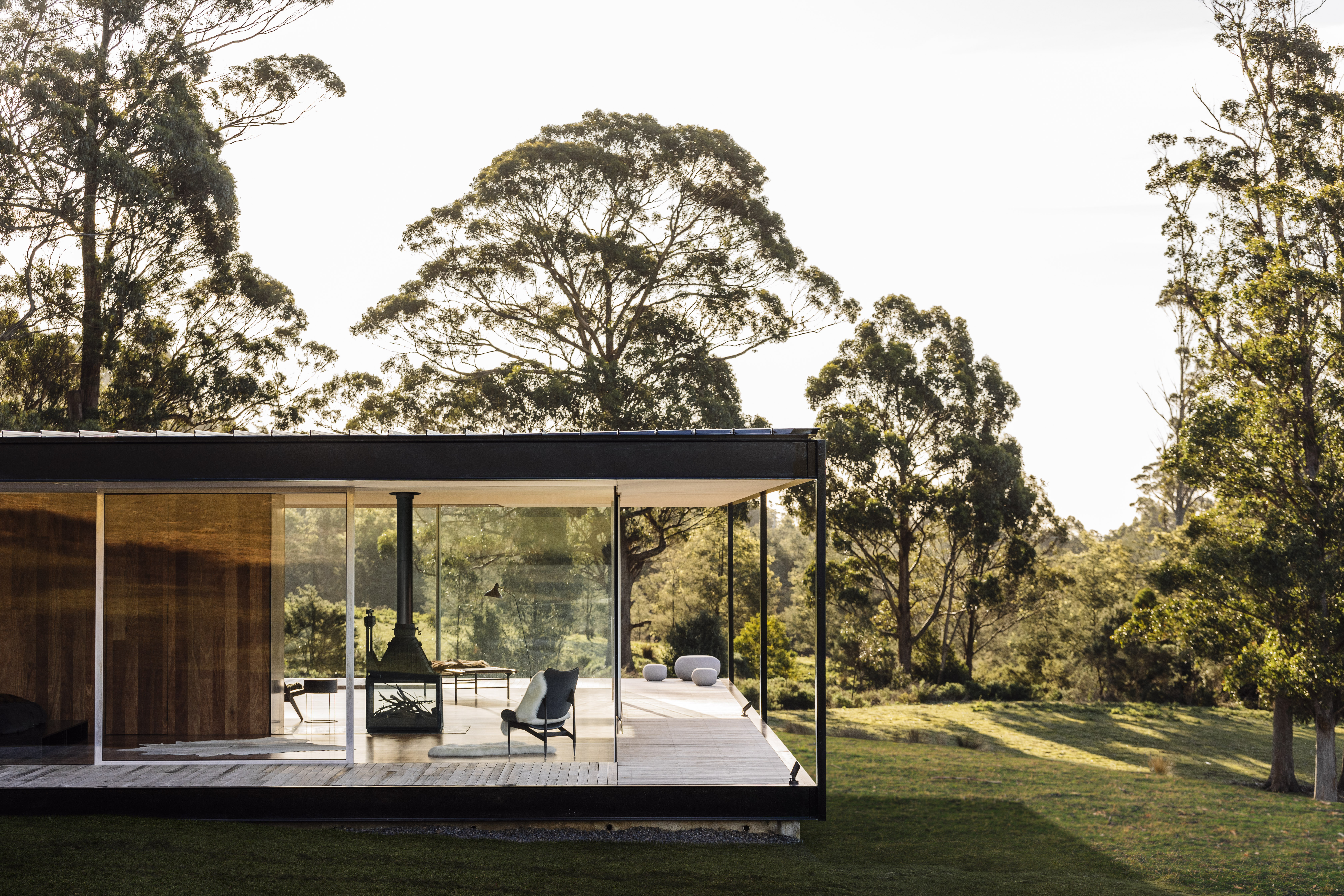
Complete with three bedrooms and two bathrooms, including a dramatic mirrored bathroom tied to the main bedroom, the ‘journey’ leads to an open-plan kitchen, dining and living area. To ensure the view remains the ‘hero’, the kitchen is deliberately recessive, with black laminated joinery, a black stone splashback and an island bench. To magnify the view over the bay, there’s also a mirrored insert within the kitchen joinery. While the architectural expression is certainly brave, so are the fine details, including the small timber shutters in the living room walls for cross ventilation. 'These shutters have become a ritual when arriving or departing – not dissimilar to unpacking a suitcase,' adds Bailey.
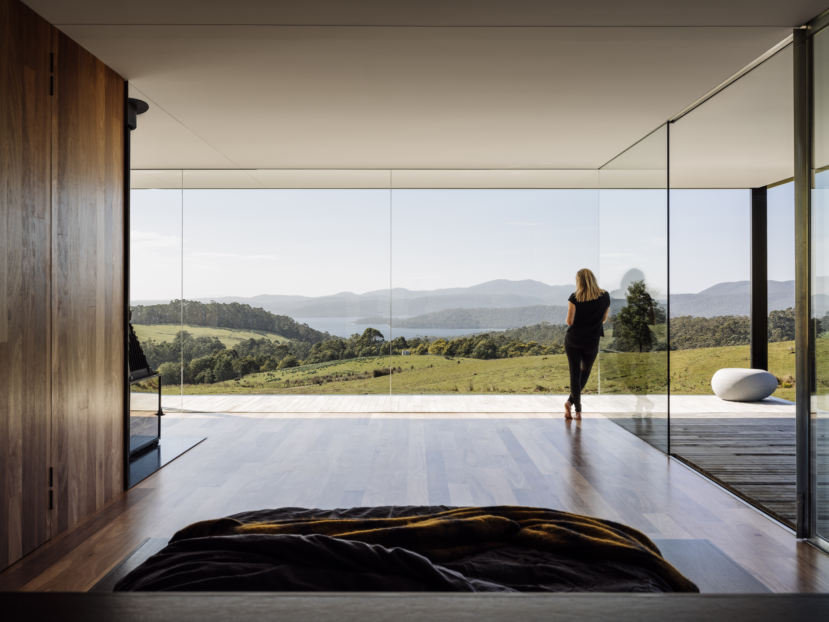
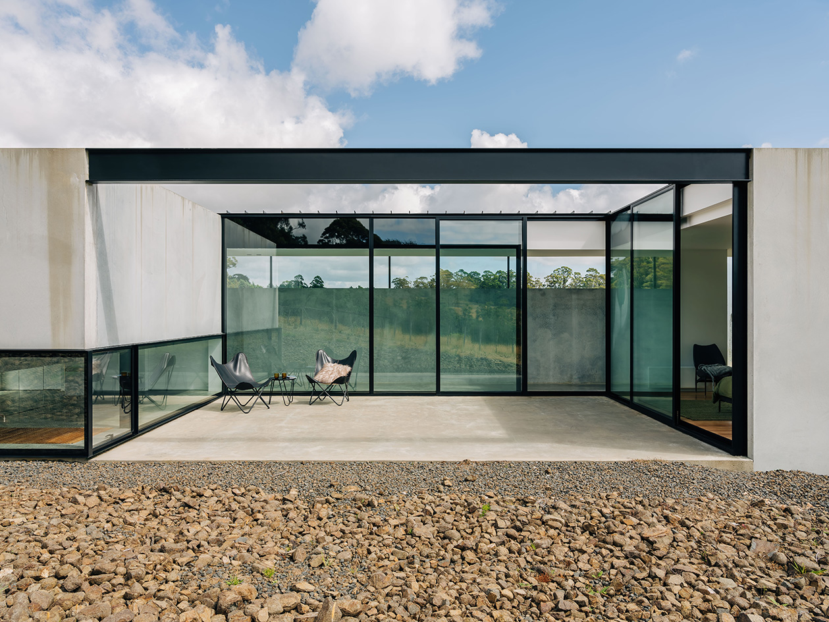
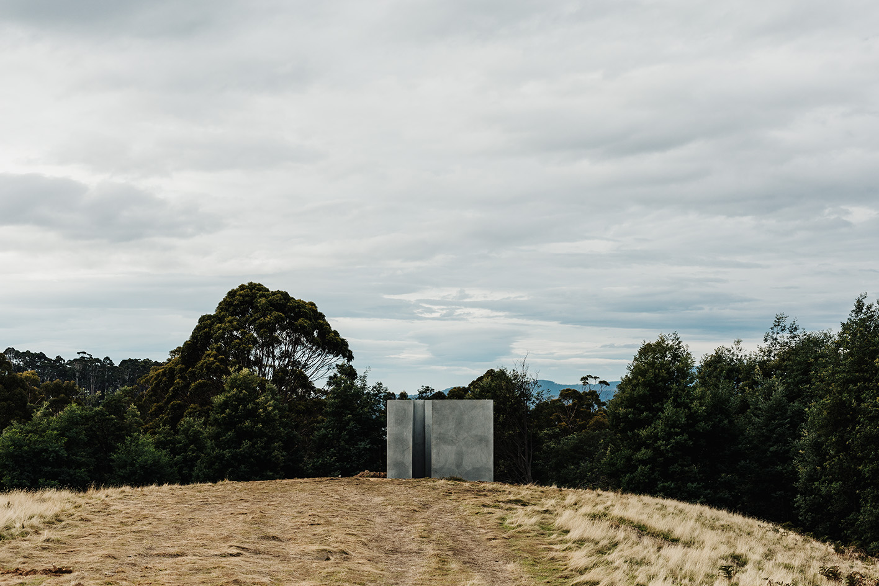
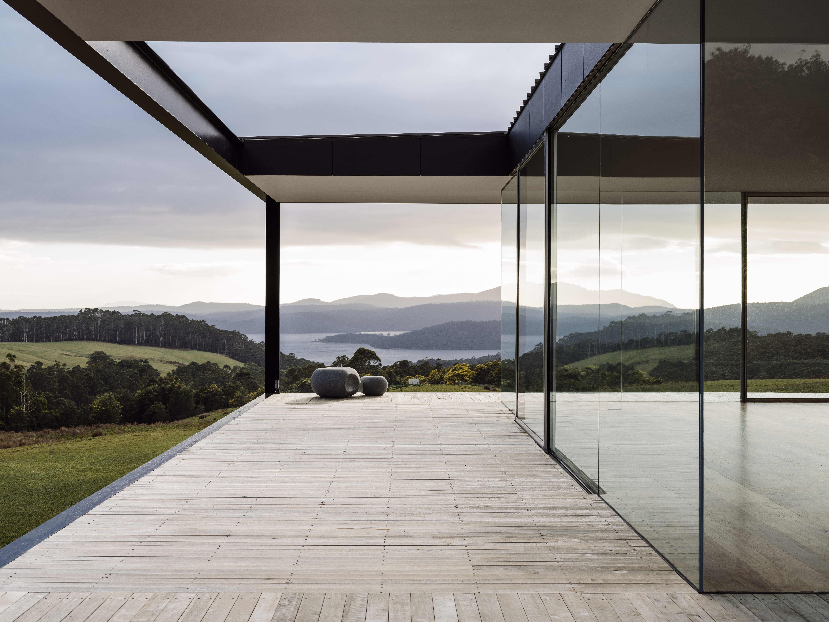
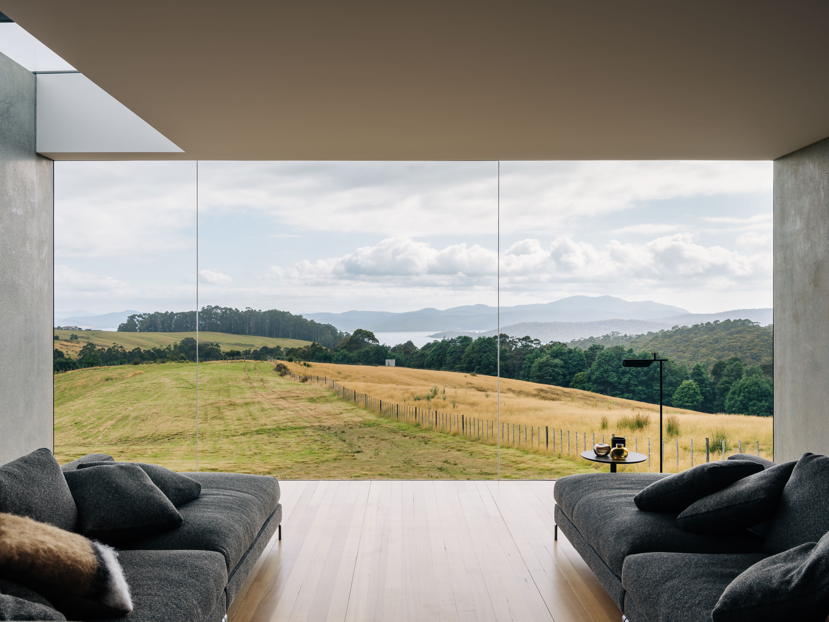
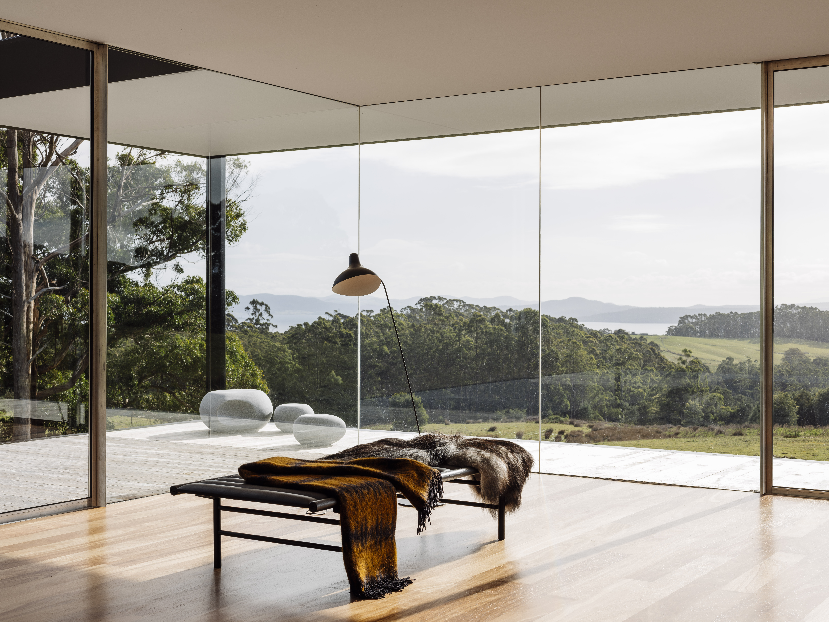
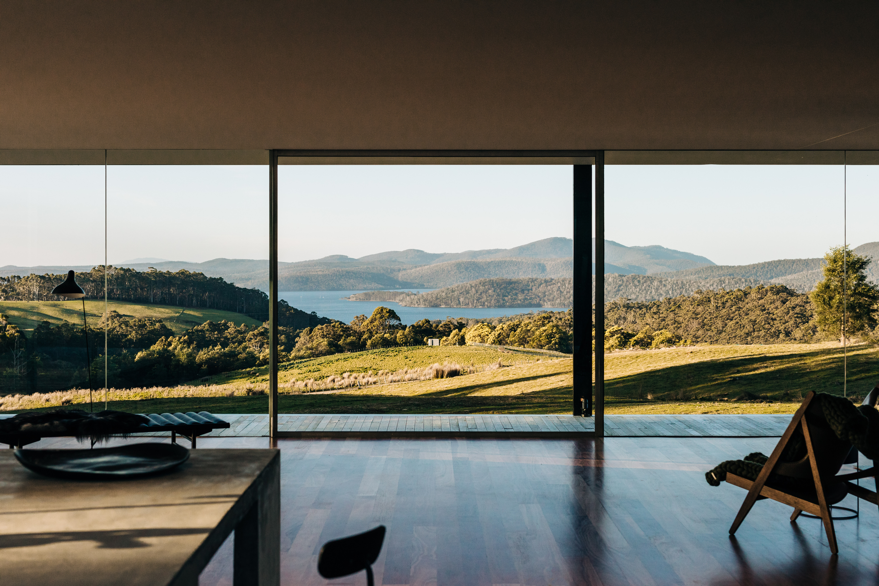
Wallpaper* Newsletter
Receive our daily digest of inspiration, escapism and design stories from around the world direct to your inbox.
Stephen Crafti started writing on Architecture & Design in the early 1990s after purchasing a modernist 1950s house designed by Neil Montgomery. Fast forward several decades, Crafti is still as passionate and excited about seeing and writing on contemporary architecture and design, having published 50 books to date as well as writing for leading newspapers and magazines.
-
 From Rembrandt to Warhol, a Paris exhibition asks: what do artists wear?
From Rembrandt to Warhol, a Paris exhibition asks: what do artists wear?‘The Art of Dressing – Dressing like an Artist’ at Musée du Louvre-Lens inspects the sartorial choices of artists
By Upasana Das
-
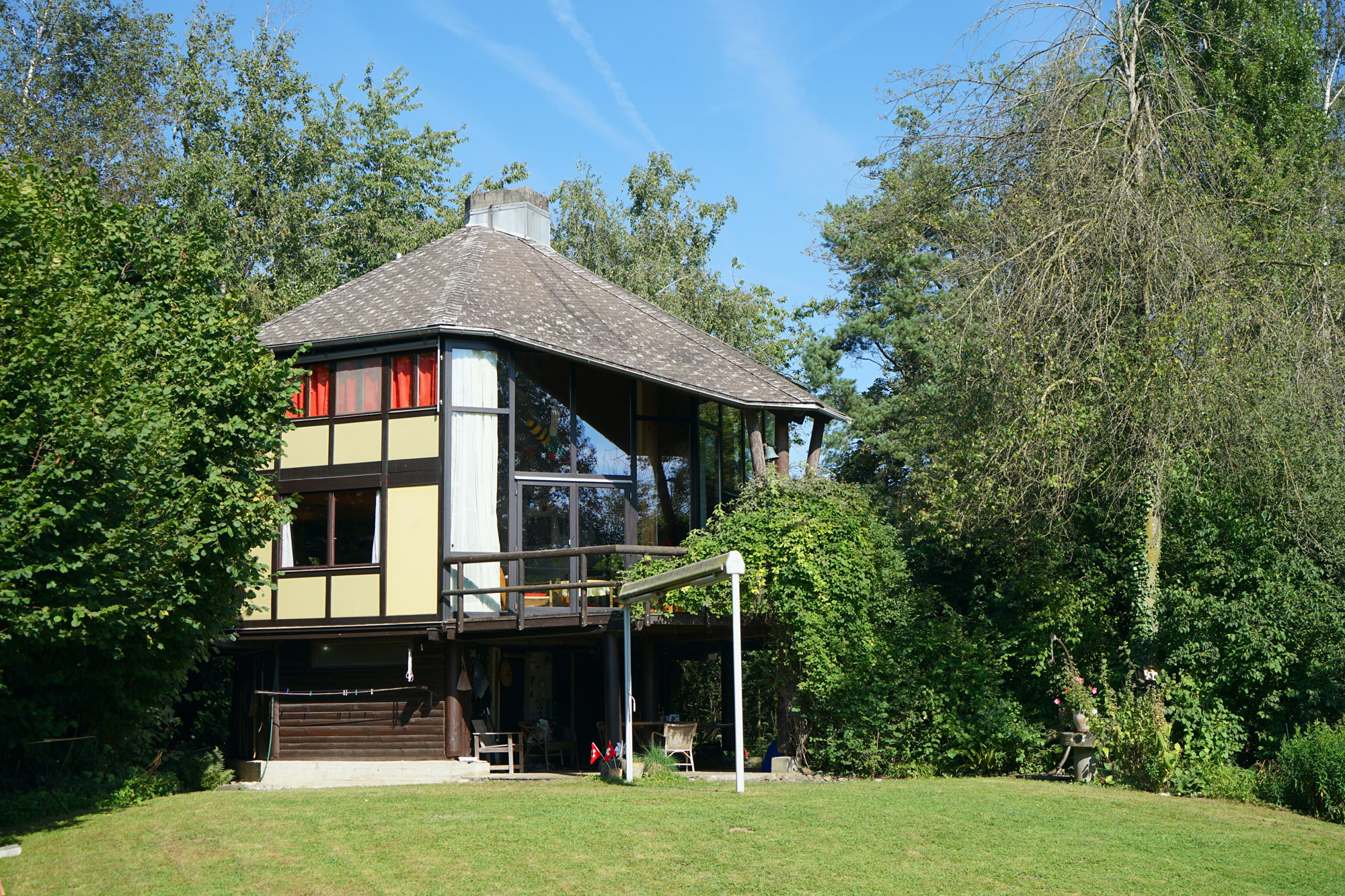 Meet Lisbeth Sachs, the lesser known Swiss modernist architect
Meet Lisbeth Sachs, the lesser known Swiss modernist architectPioneering Lisbeth Sachs is the Swiss architect behind the inspiration for creative collective Annexe’s reimagining of the Swiss pavilion for the Venice Architecture Biennale 2025
By Adam Štěch
-
 A stripped-back elegance defines these timeless watch designs
A stripped-back elegance defines these timeless watch designsWatches from Cartier, Van Cleef & Arpels, Rolex and more speak to universal design codes
By Hannah Silver
-
 Australian bathhouse ‘About Time’ bridges softness and brutalism
Australian bathhouse ‘About Time’ bridges softness and brutalism‘About Time’, an Australian bathhouse designed by Goss Studio, balances brutalist architecture and the softness of natural patina in a Japanese-inspired wellness hub
By Ellie Stathaki
-
 The humble glass block shines brightly again in this Melbourne apartment building
The humble glass block shines brightly again in this Melbourne apartment buildingThanks to its striking glass block panels, Splinter Society’s Newburgh Light House in Melbourne turns into a beacon of light at night
By Léa Teuscher
-
 A contemporary retreat hiding in plain sight in Sydney
A contemporary retreat hiding in plain sight in SydneyThis contemporary retreat is set behind an unassuming neo-Georgian façade in the heart of Sydney’s Woollahra Village; a serene home designed by Australian practice Tobias Partners
By Léa Teuscher
-
 Join our world tour of contemporary homes across five continents
Join our world tour of contemporary homes across five continentsWe take a world tour of contemporary homes, exploring case studies of how we live; we make five stops across five continents
By Ellie Stathaki
-
 Who wouldn't want to live in this 'treehouse' in Byron Bay?
Who wouldn't want to live in this 'treehouse' in Byron Bay?A 1980s ‘treehouse’, on the edge of a national park in Byron Bay, is powered by the sun, architectural provenance and a sense of community
By Carli Philips
-
 A modernist Melbourne house gets a contemporary makeover
A modernist Melbourne house gets a contemporary makeoverSilhouette House, a modernist Melbourne house, gets a contemporary makeover by architects Powell & Glenn
By Ellie Stathaki
-
 A suburban house is expanded into two striking interconnected dwellings
A suburban house is expanded into two striking interconnected dwellingsJustin Mallia’s suburban house, a residential puzzle box in Melbourne’s Clifton Hill, interlocks old and new to enhance light, space and efficiency
By Jonathan Bell
-
 Palm Beach Tree House overhauls a cottage in Sydney’s Northern Beaches into a treetop retreat
Palm Beach Tree House overhauls a cottage in Sydney’s Northern Beaches into a treetop retreatSet above the surf, Palm Beach Tree House by Richard Coles Architecture sits in a desirable Northern Beaches suburb, creating a refined home in verdant surroundings
By Jonathan Bell