Kosloff Architecture saves energy with radical re-skinning of 1960s block
Kosloff Architecture breathes new life into a modernist block with its redesign of a 1960s part of Monash University in Melbourne, Australia
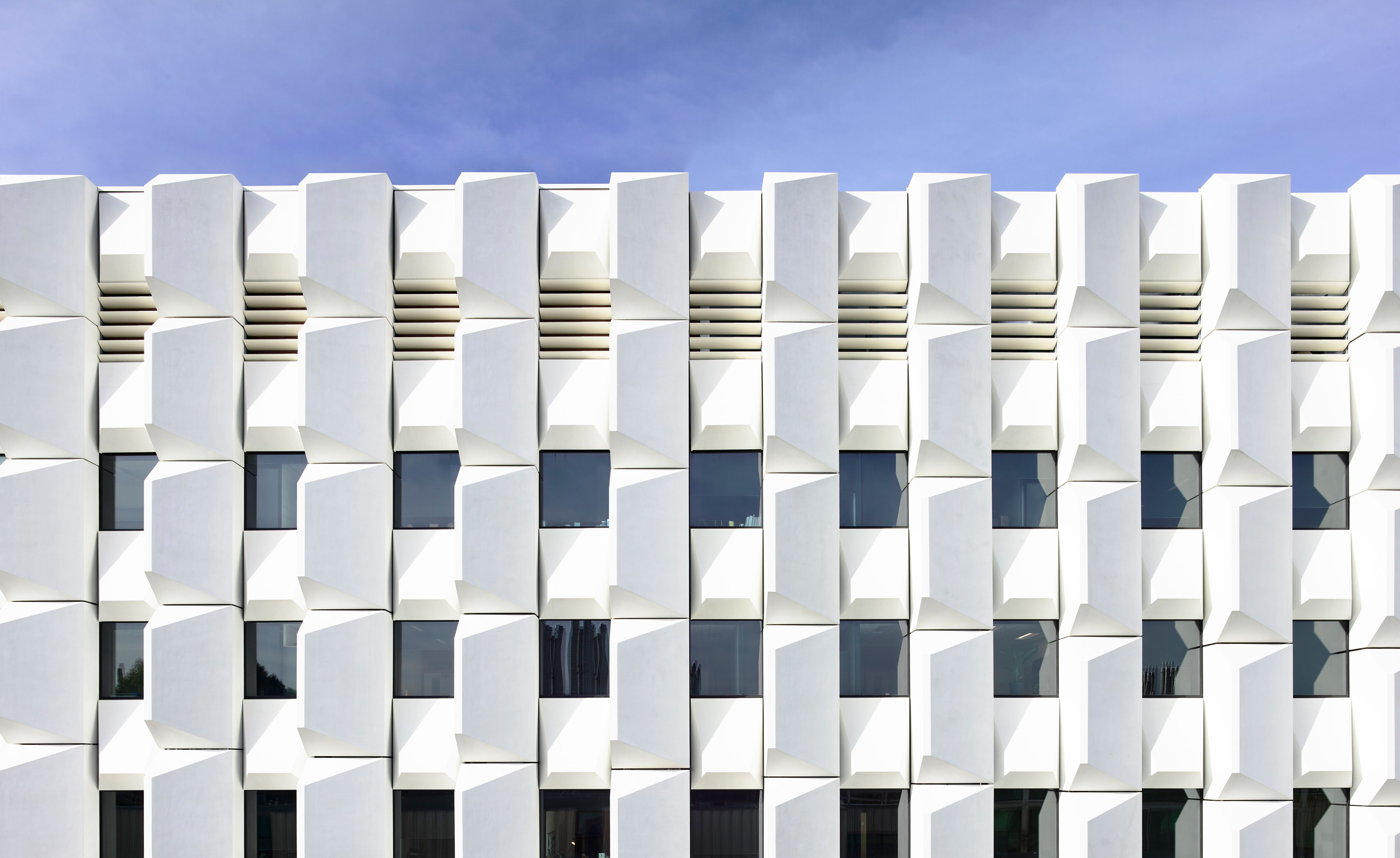
Derek Swalwell - Photography
Monash University is located in the Melbourne suburb of Clayton. Founded in the late 1950s, the campus has a strong architectural presence, with structures such as John Wardle’s new Learning and Teaching Building, Lyons architects’ Green Chemical Futures building, and the Biomedical building by Denton Corker Marshall. The university’s School of Biological Sciences building dated back to the first tranche of modernist structures in Australian architecture put up in the 1960s. Kosloff Architecture presented a bold refurbishment plan, which was picked instead of outright replacement.
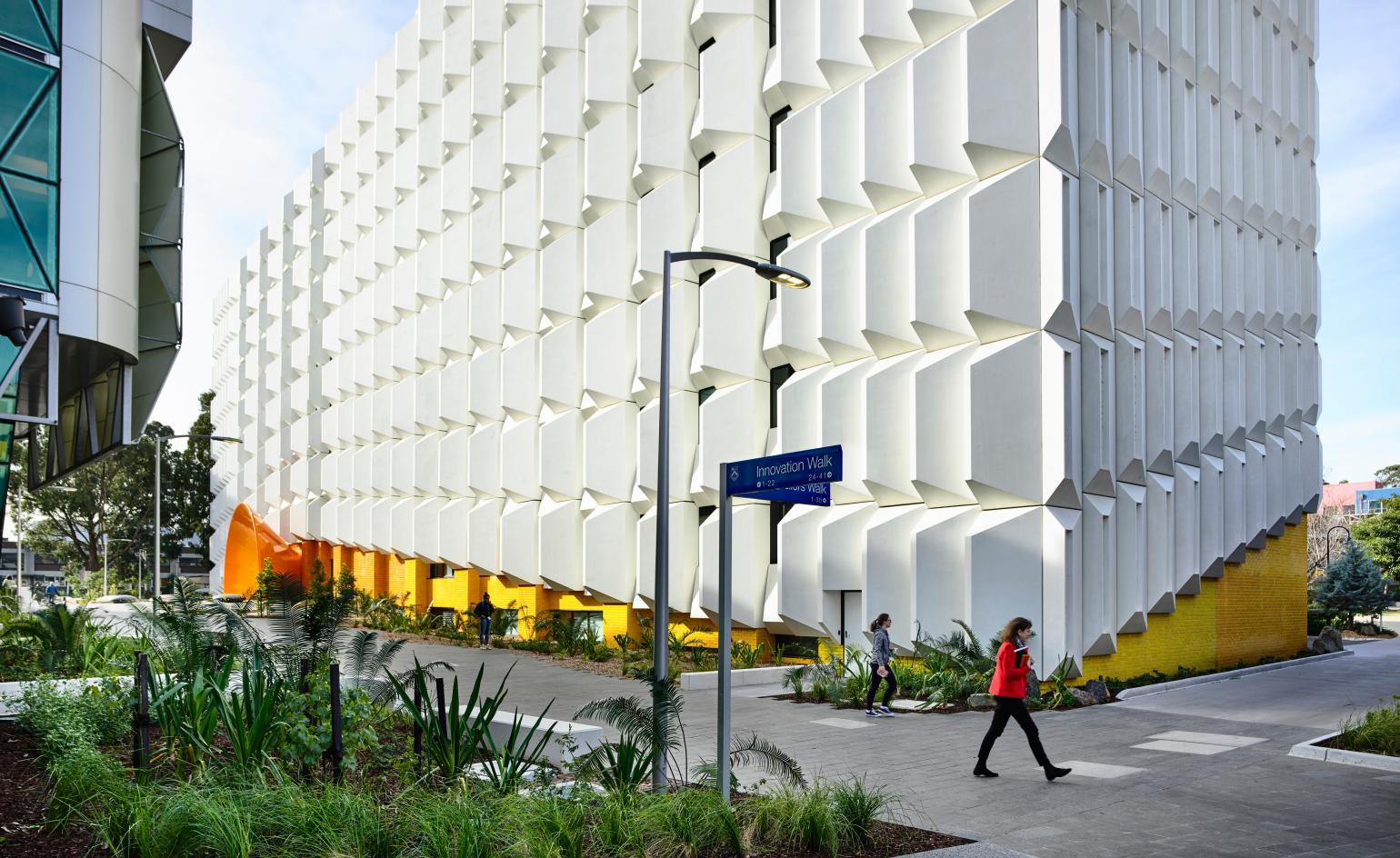
The new façade steps down to ground level
Re-use and reconfiguration are becoming an increasingly essential part of the architectural discourse. The 2021 Pritzker Prize winners, Anne Lacaton and Jean-Philippe Vassal, made their name through creative re-use, and more and more architects are calling for building stock to be retained and retrofitted to cut down on the vast carbon costs of demolition and rebuilding.
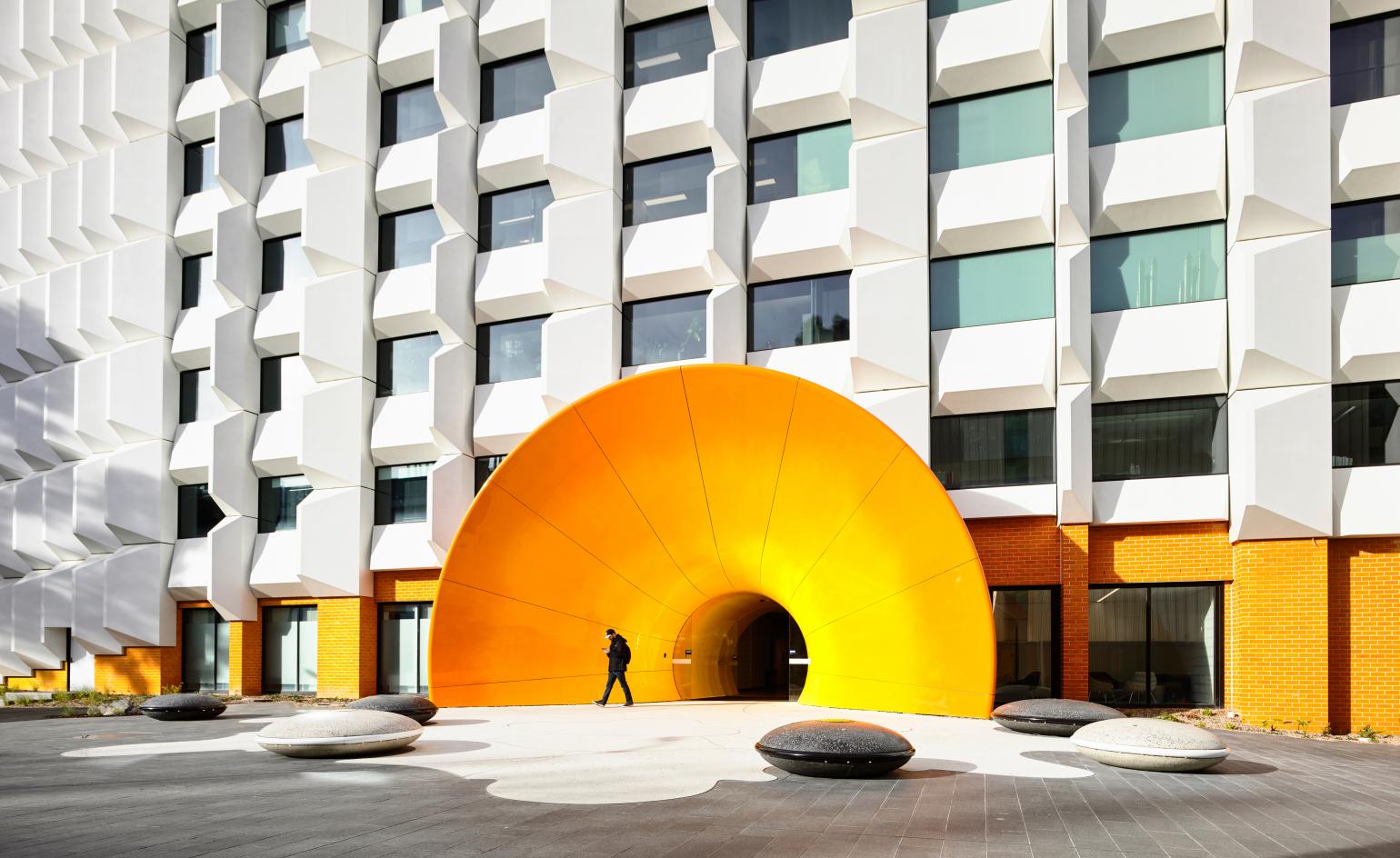
The entrance portal, designed in collaboration with Callum Morton
Working alongside the artist Callum Morton, Monash Art Projects (MAP), Norman Disney & Young (NDY), Wood and Grieve Engineers, and Arup, the architects steered a project that blends an aesthetic overhaul with a complete upgrade for the building’s services and environmental performance. The new façade is composed of angular blocks, creating a dynamic form in the heart of the campus.
This façade was installed over the existing structure, which was then demolished from inside, an approach that saved time, money, and significant disruption. The new ‘curtain’ of faceted blocks hangs down to just above ground level, where it is ‘lifted’ to reveal a layer of custom glazed bricks, stepping up behind the bold trumpet-like entrance.
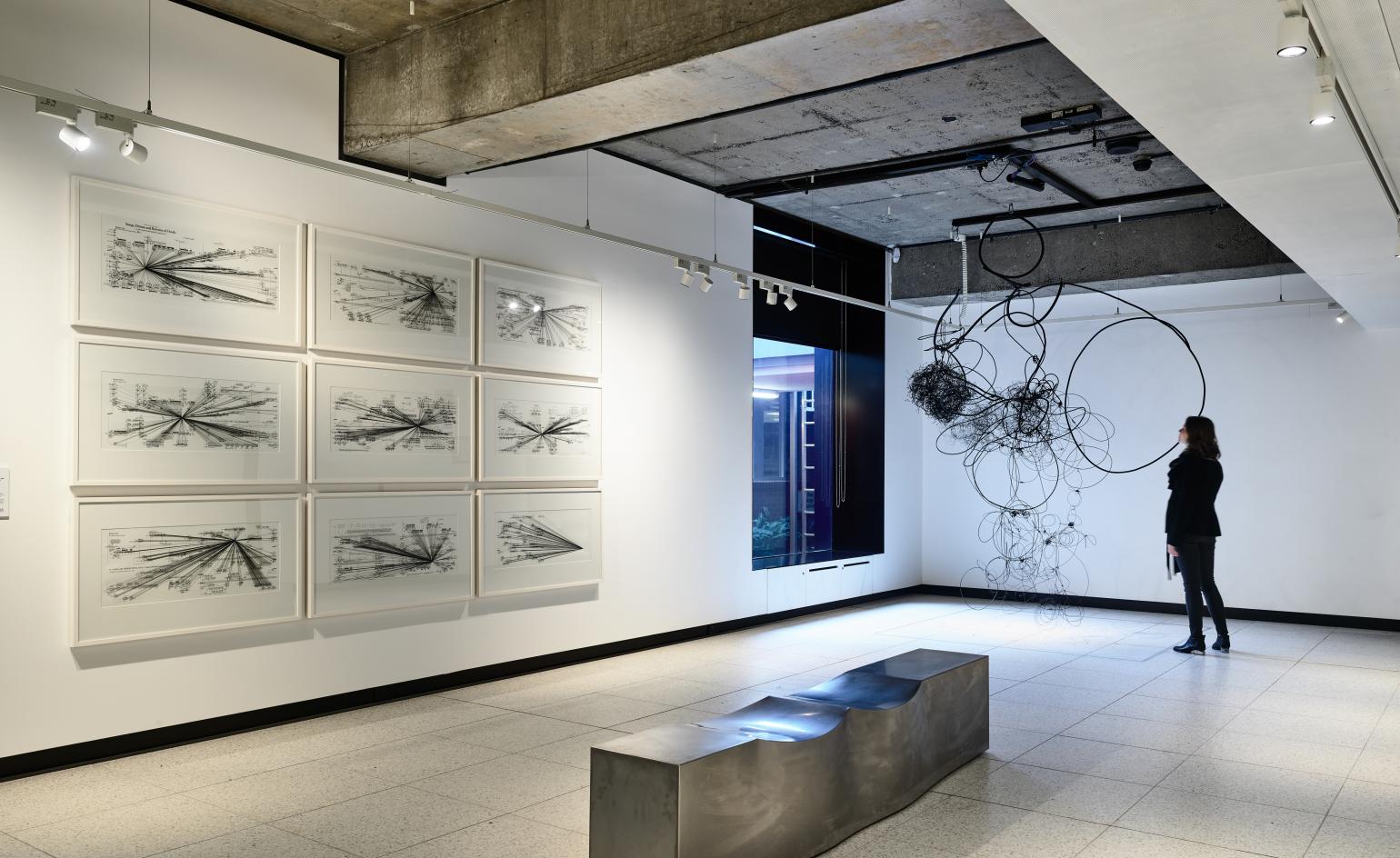
A new gallery showcases the university’s art collection
This striking orange portal was created in collaboration with Callum Morton, and leads to a new gallery of Monash University’s art collection, as well as providing student access to biology and psychology labs, classrooms, lecture halls, and offices. Inside, exposed concrete frames are paired with splashes of bold colour.
The new façade has significantly improved the building’s insulation and running costs. Julian Kosloff and his team believe this strategic approach to refurbishment is best suited for busy sites like universities, where ageing infrastructure, limited funds, and the need to avoid disruption make a solid case for this kind of energy-saving intervention.
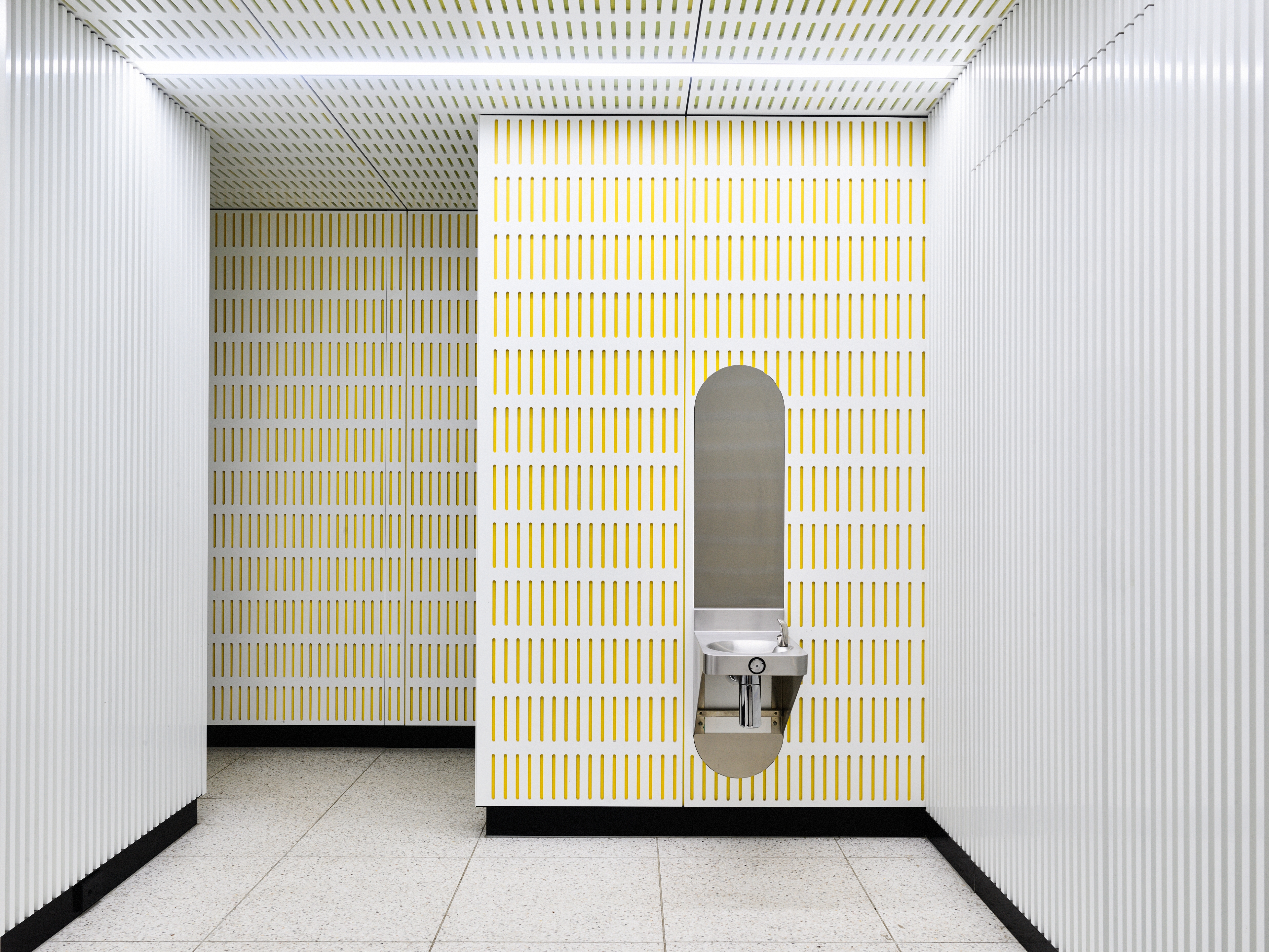
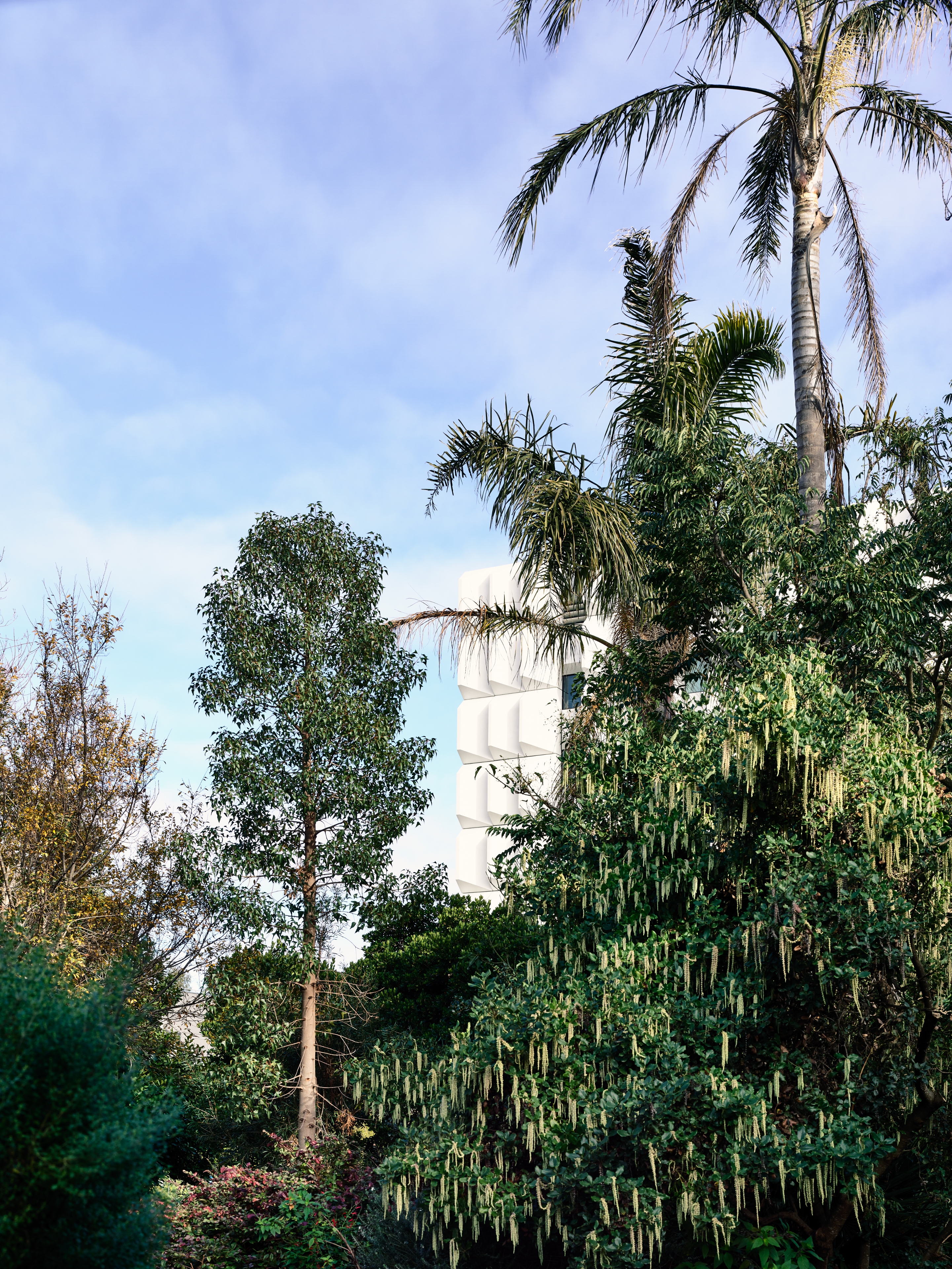
INFORMATION
Wallpaper* Newsletter
Receive our daily digest of inspiration, escapism and design stories from around the world direct to your inbox.
Jonathan Bell has written for Wallpaper* magazine since 1999, covering everything from architecture and transport design to books, tech and graphic design. He is now the magazine’s Transport and Technology Editor. Jonathan has written and edited 15 books, including Concept Car Design, 21st Century House, and The New Modern House. He is also the host of Wallpaper’s first podcast.
-
 All-In is the Paris-based label making full-force fashion for main character dressing
All-In is the Paris-based label making full-force fashion for main character dressingPart of our monthly Uprising series, Wallpaper* meets Benjamin Barron and Bror August Vestbø of All-In, the LVMH Prize-nominated label which bases its collections on a riotous cast of characters – real and imagined
By Orla Brennan
-
 Maserati joins forces with Giorgetti for a turbo-charged relationship
Maserati joins forces with Giorgetti for a turbo-charged relationshipAnnouncing their marriage during Milan Design Week, the brands unveiled a collection, a car and a long term commitment
By Hugo Macdonald
-
 Through an innovative new training program, Poltrona Frau aims to safeguard Italian craft
Through an innovative new training program, Poltrona Frau aims to safeguard Italian craftThe heritage furniture manufacturer is training a new generation of leather artisans
By Cristina Kiran Piotti
-
 Australian bathhouse ‘About Time’ bridges softness and brutalism
Australian bathhouse ‘About Time’ bridges softness and brutalism‘About Time’, an Australian bathhouse designed by Goss Studio, balances brutalist architecture and the softness of natural patina in a Japanese-inspired wellness hub
By Ellie Stathaki
-
 The humble glass block shines brightly again in this Melbourne apartment building
The humble glass block shines brightly again in this Melbourne apartment buildingThanks to its striking glass block panels, Splinter Society’s Newburgh Light House in Melbourne turns into a beacon of light at night
By Léa Teuscher
-
 A contemporary retreat hiding in plain sight in Sydney
A contemporary retreat hiding in plain sight in SydneyThis contemporary retreat is set behind an unassuming neo-Georgian façade in the heart of Sydney’s Woollahra Village; a serene home designed by Australian practice Tobias Partners
By Léa Teuscher
-
 Join our world tour of contemporary homes across five continents
Join our world tour of contemporary homes across five continentsWe take a world tour of contemporary homes, exploring case studies of how we live; we make five stops across five continents
By Ellie Stathaki
-
 Who wouldn't want to live in this 'treehouse' in Byron Bay?
Who wouldn't want to live in this 'treehouse' in Byron Bay?A 1980s ‘treehouse’, on the edge of a national park in Byron Bay, is powered by the sun, architectural provenance and a sense of community
By Carli Philips
-
 A modernist Melbourne house gets a contemporary makeover
A modernist Melbourne house gets a contemporary makeoverSilhouette House, a modernist Melbourne house, gets a contemporary makeover by architects Powell & Glenn
By Ellie Stathaki
-
 A suburban house is expanded into two striking interconnected dwellings
A suburban house is expanded into two striking interconnected dwellingsJustin Mallia’s suburban house, a residential puzzle box in Melbourne’s Clifton Hill, interlocks old and new to enhance light, space and efficiency
By Jonathan Bell
-
 Palm Beach Tree House overhauls a cottage in Sydney’s Northern Beaches into a treetop retreat
Palm Beach Tree House overhauls a cottage in Sydney’s Northern Beaches into a treetop retreatSet above the surf, Palm Beach Tree House by Richard Coles Architecture sits in a desirable Northern Beaches suburb, creating a refined home in verdant surroundings
By Jonathan Bell