Herzog & de Meuron's art-filled Kramlich Residence in focus

Like the many surrounding wineries, Pamela and Richard Kramlich’s new home in Napa Valley, California, also has a cellar. But rather than stone or brick walls encasing barrels of aging grape juice, their’s is an underworld designed by famed Swiss architects Herzog & de Meuron. The concrete cellar has been designed to house their renowned collection of time-based media art, which includes works by artists such as Nam June Paik, Matthew Barney, Joan Jonas and Marina Abramovic, among many others. Above this subterranean level are two further stories: a semi-private living area and an all-glass pavilion.
In the pavilion, it’s like ‘you’re living inside but you’re outside…you’re just caressed by the landscape', says Pamela in The Kramlich Residence and Collection, a monograph published this month by Hatje Cantz that chronicles the development of the architectural project.
Pamela and Richard first met Jacques Herzog and Pierre de Meuron in 1997 over dinner at the home of two friends, who had commissioned the architects to construct the nearby Dominus Winery. The Kramlichs explained their desire to build a new home in which one could both live and exhibit artwork, and Herzog & de Meuron were struck by the creative possibilities. Conversations continued, concurrent to the architects’ work on what is now their most well-known project – the Tate Modern. Although the Tate Modern also began in 1997, it was finished in 2000; meanwhile, the Kramlich Residence and Collection, known as ‘Project 158’, was only completed in 2015. Over its nearly 20 year development, the structure evolved alongside technology and the way art is exhibited.
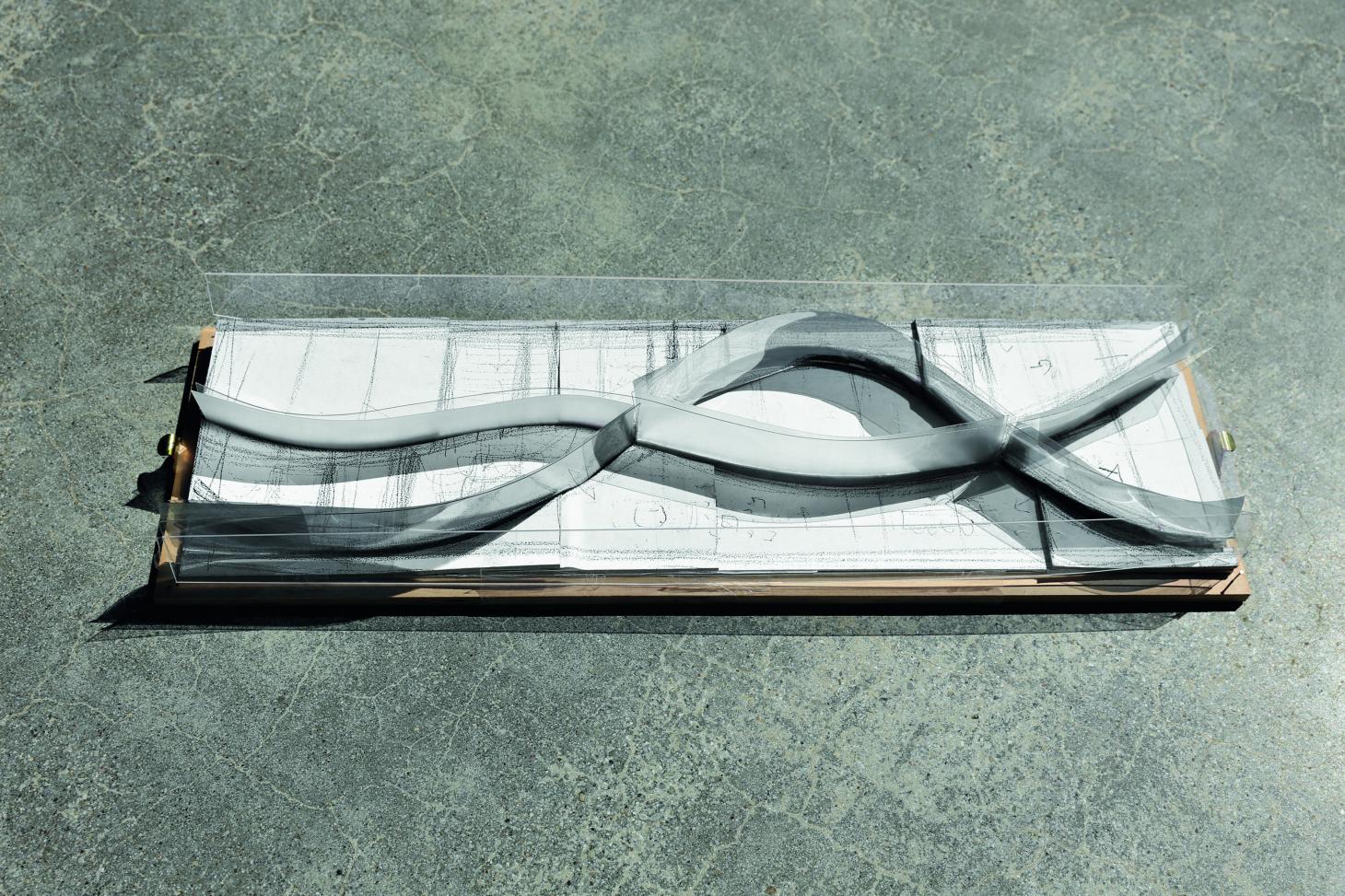
One of Herzog & de Meuron's ‘Helix Scheme' study models as presented at their first project meeting in California, November 1997.
The first two designs were variations of rectangular courtyard floorplans, each with a freestanding cube to provide additional exhibition space. But the final building is one complete structure that merges art with daily life, with a central spiral staircase that intersects the glass pavilion above and the gallery level below.
Below ground, a cinema, replete with vintage Carlo Mollino seating, screens Christian Marclay’s Lids and Straws (2016). Visitors (scholars, curators and other invited guests) activate many of the media works with the touch of an iPad – something that was unthinkable in November 1997, when the first drawings were made. ‘The original project was "a dinosaur"’, Herzog recalls in the book. ‘It was designed anticipating the future, but the future needed to happen'.
Now that the future has apparently happened, the Kramlichs have a space where their collection will be installed in informal, rotating exhibitions that will, they suspect, push the boundaries of the way art can be experienced. Finding inspiration in Dan Graham’s use of bisected mirrored triangles, ‘Project 158’ fuses the idea of transparency with translucency – combining views of the natural world with reflected reproductions, and art with living. No matter of one’s position in the house, ‘the art', Herzog notes, ‘is always with you'.
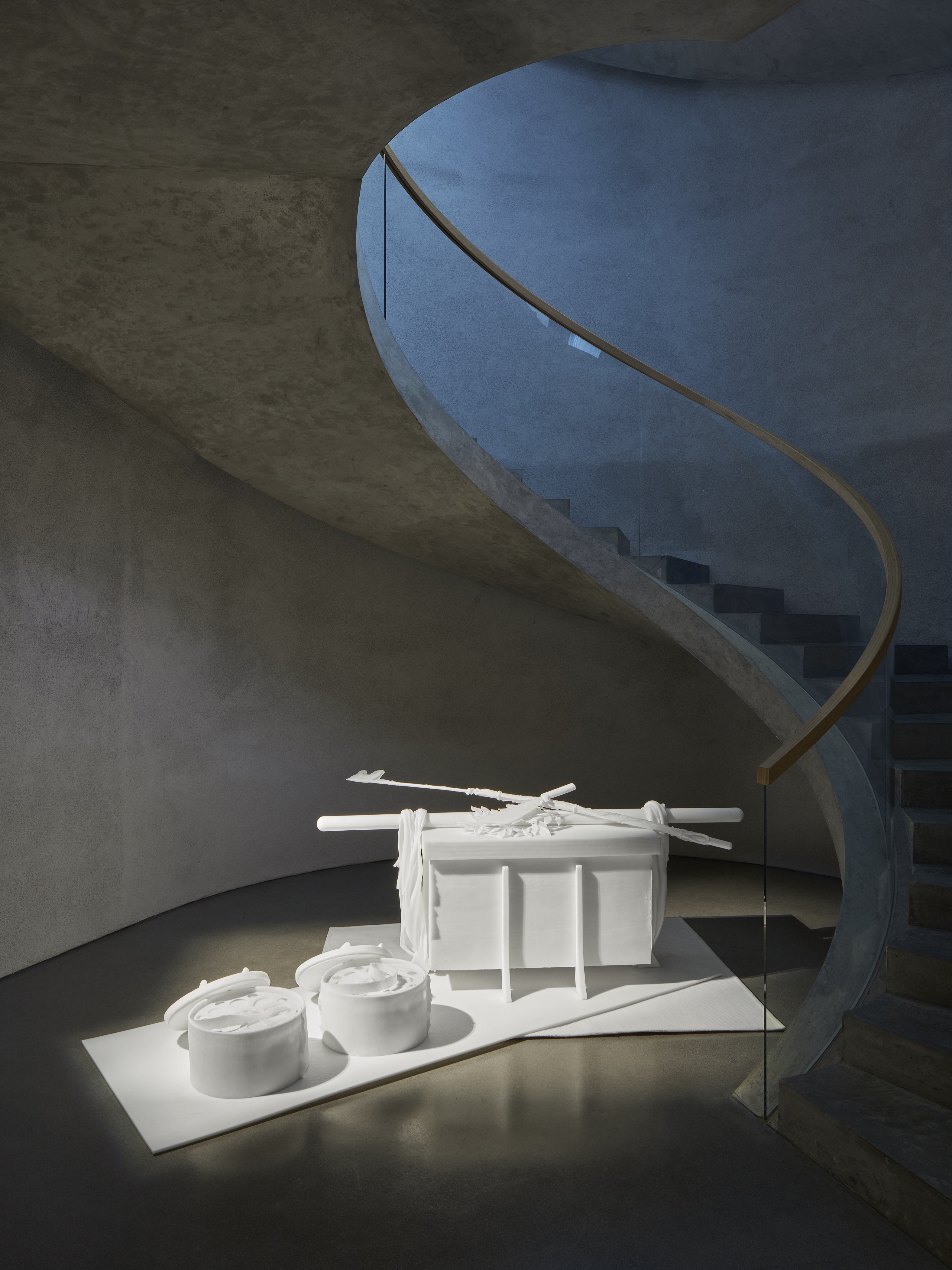
Drawing Restraint 9, 2005, by Matthew Barney.
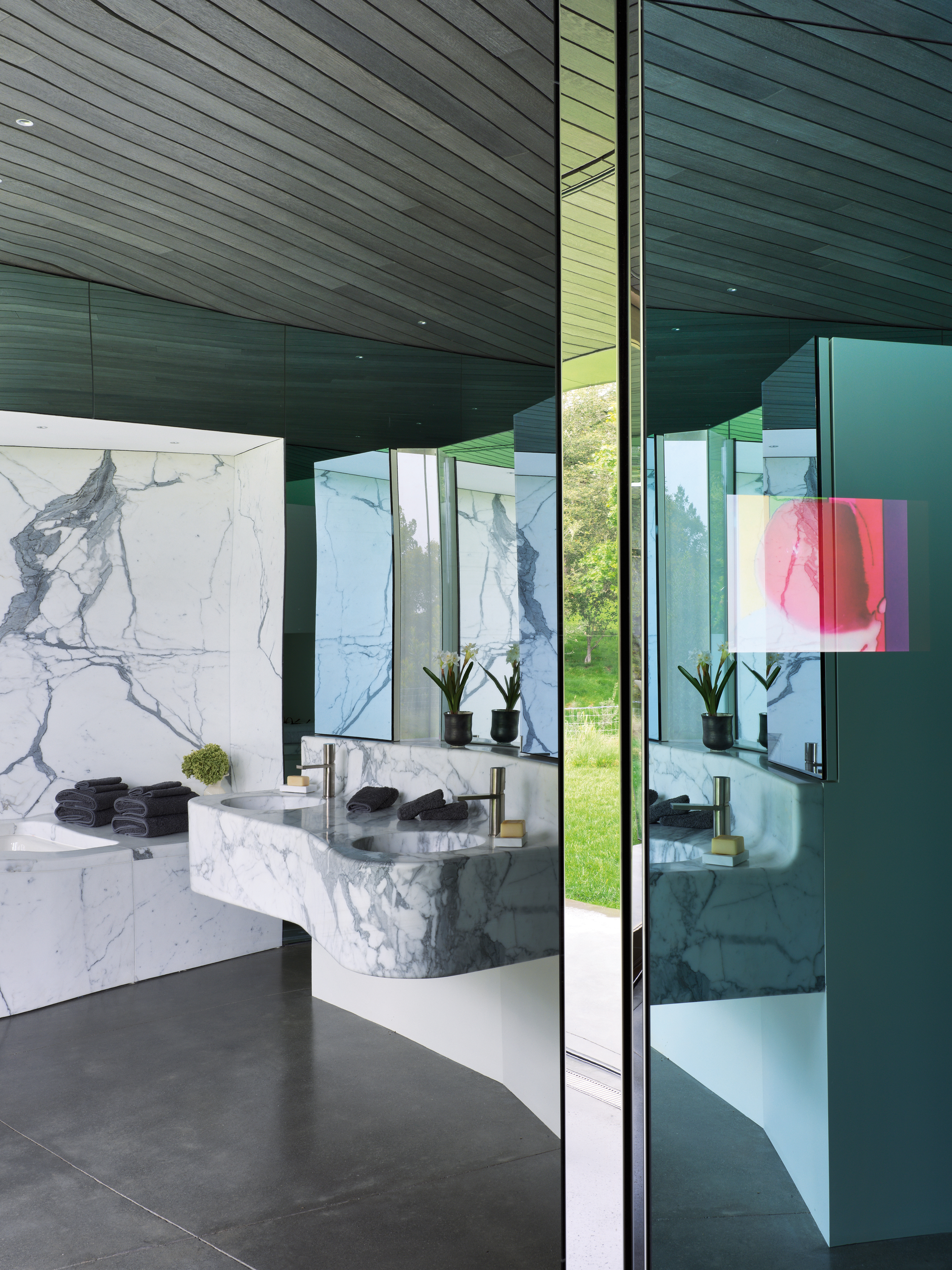
The Underground Sundae, 1968, by Andy Warhol.
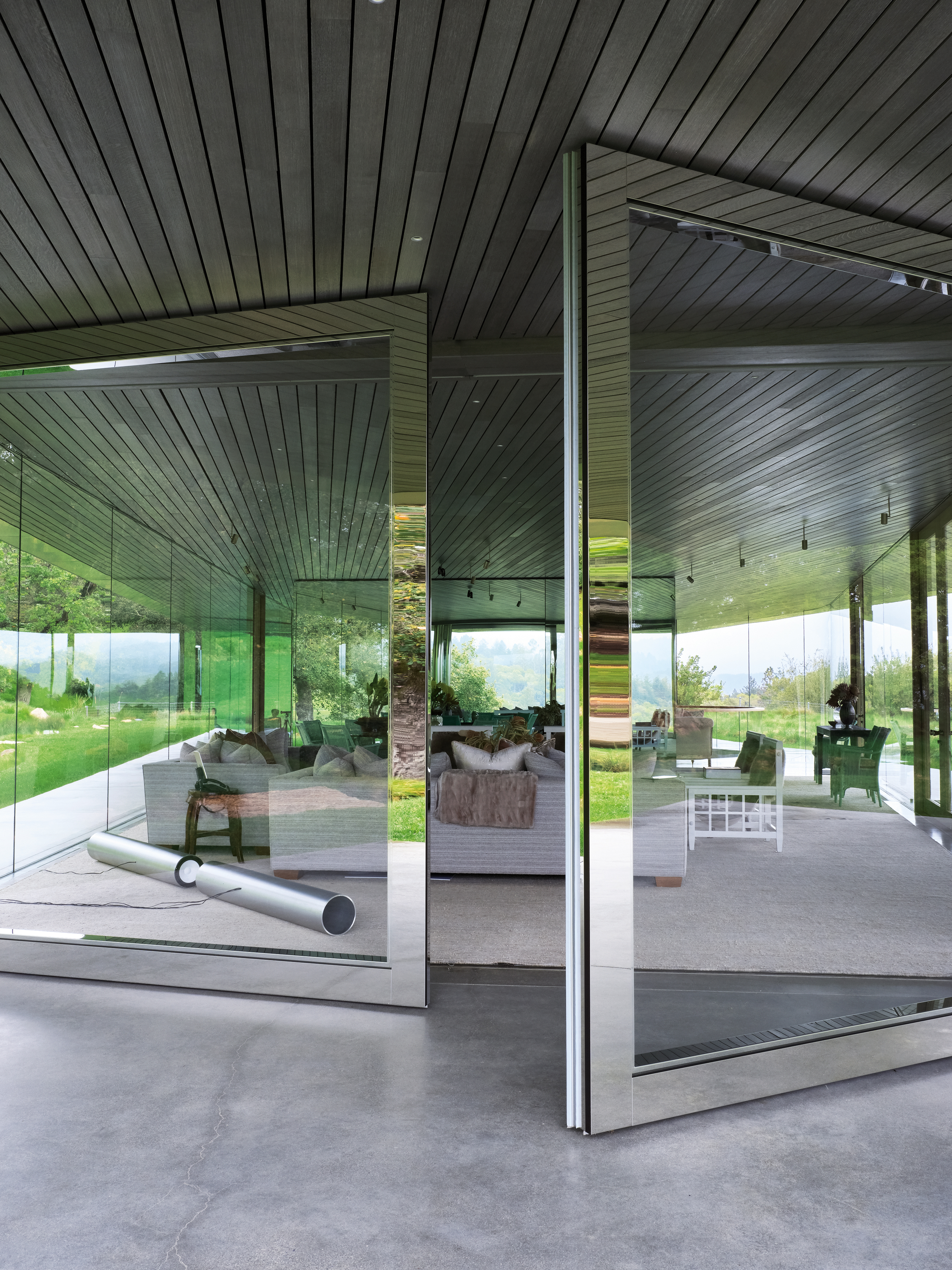
Installation view of Cut Pipe, 1992, by Gary Hill.

Quadtriptych of 2nd Hand Reading, 2013, by William Kentridge. A flip book film from drawings on single pages of the Shorter Oxford English Dictionary.
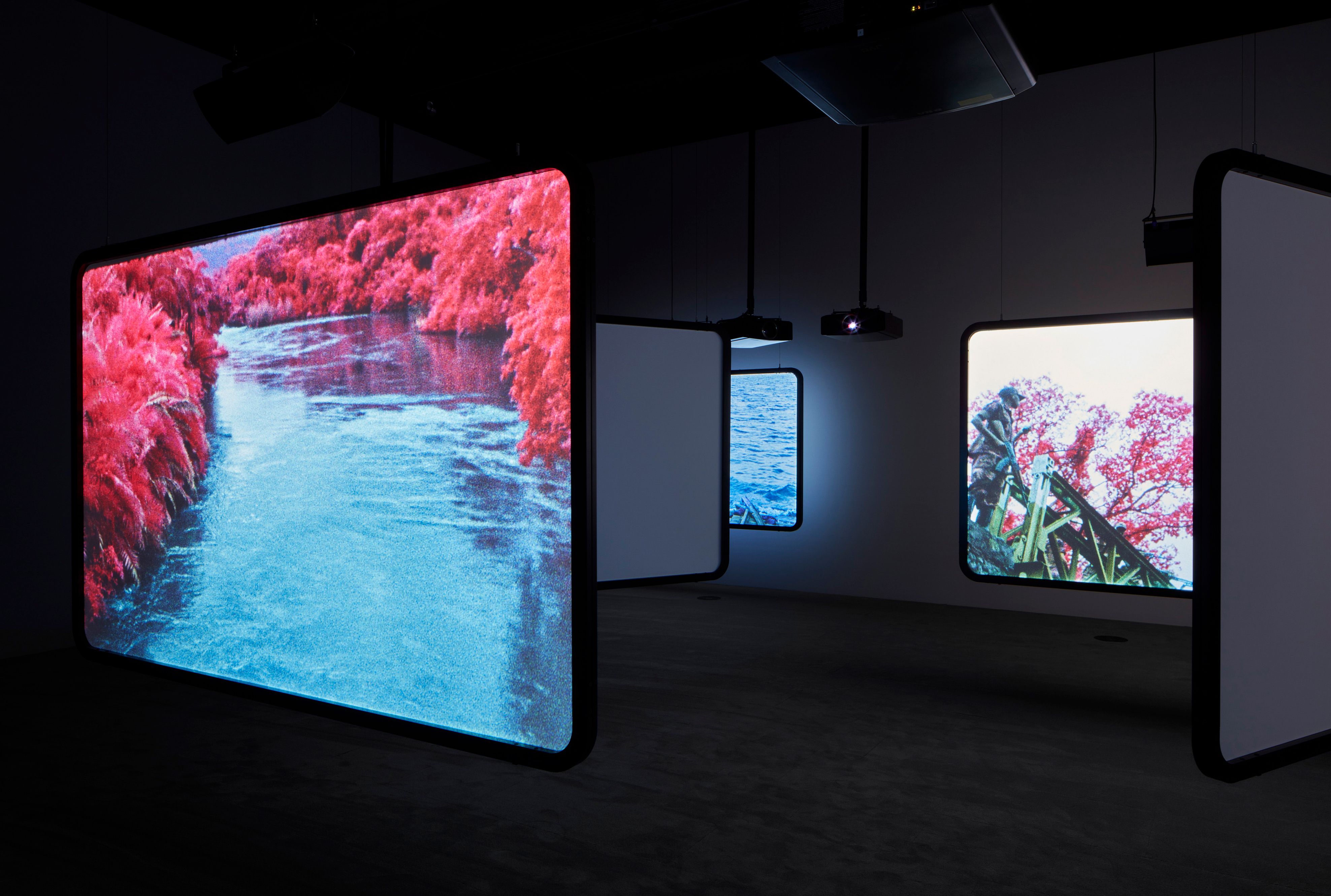
The Enclave, 2012-2013, by Richard Mosse. Video projection.
INFORMATION
For more information visit the Hatje Cantz website and the Herzog & de Meuron website
Wallpaper* Newsletter
Receive our daily digest of inspiration, escapism and design stories from around the world direct to your inbox.
-
 Marylebone restaurant Nina turns up the volume on Italian dining
Marylebone restaurant Nina turns up the volume on Italian diningAt Nina, don’t expect a view of the Amalfi Coast. Do expect pasta, leopard print and industrial chic
By Sofia de la Cruz
-
 Tour the wonderful homes of ‘Casa Mexicana’, an ode to residential architecture in Mexico
Tour the wonderful homes of ‘Casa Mexicana’, an ode to residential architecture in Mexico‘Casa Mexicana’ is a new book celebrating the country’s residential architecture, highlighting its influence across the world
By Ellie Stathaki
-
 Jonathan Anderson is heading to Dior Men
Jonathan Anderson is heading to Dior MenAfter months of speculation, it has been confirmed this morning that Jonathan Anderson, who left Loewe earlier this year, is the successor to Kim Jones at Dior Men
By Jack Moss
-
 This minimalist Wyoming retreat is the perfect place to unplug
This minimalist Wyoming retreat is the perfect place to unplugThis woodland home that espouses the virtues of simplicity, containing barely any furniture and having used only three materials in its construction
By Anna Solomon
-
 We explore Franklin Israel’s lesser-known, progressive, deconstructivist architecture
We explore Franklin Israel’s lesser-known, progressive, deconstructivist architectureFranklin Israel, a progressive Californian architect whose life was cut short in 1996 at the age of 50, is celebrated in a new book that examines his work and legacy
By Michael Webb
-
 A new hilltop California home is rooted in the landscape and celebrates views of nature
A new hilltop California home is rooted in the landscape and celebrates views of natureWOJR's California home House of Horns is a meticulously planned modern villa that seeps into its surrounding landscape through a series of sculptural courtyards
By Jonathan Bell
-
 The Frick Collection's expansion by Selldorf Architects is both surgical and delicate
The Frick Collection's expansion by Selldorf Architects is both surgical and delicateThe New York cultural institution gets a $220 million glow-up
By Stephanie Murg
-
 Remembering architect David M Childs (1941-2025) and his New York skyline legacy
Remembering architect David M Childs (1941-2025) and his New York skyline legacyDavid M Childs, a former chairman of architectural powerhouse SOM, has passed away. We celebrate his professional achievements
By Jonathan Bell
-
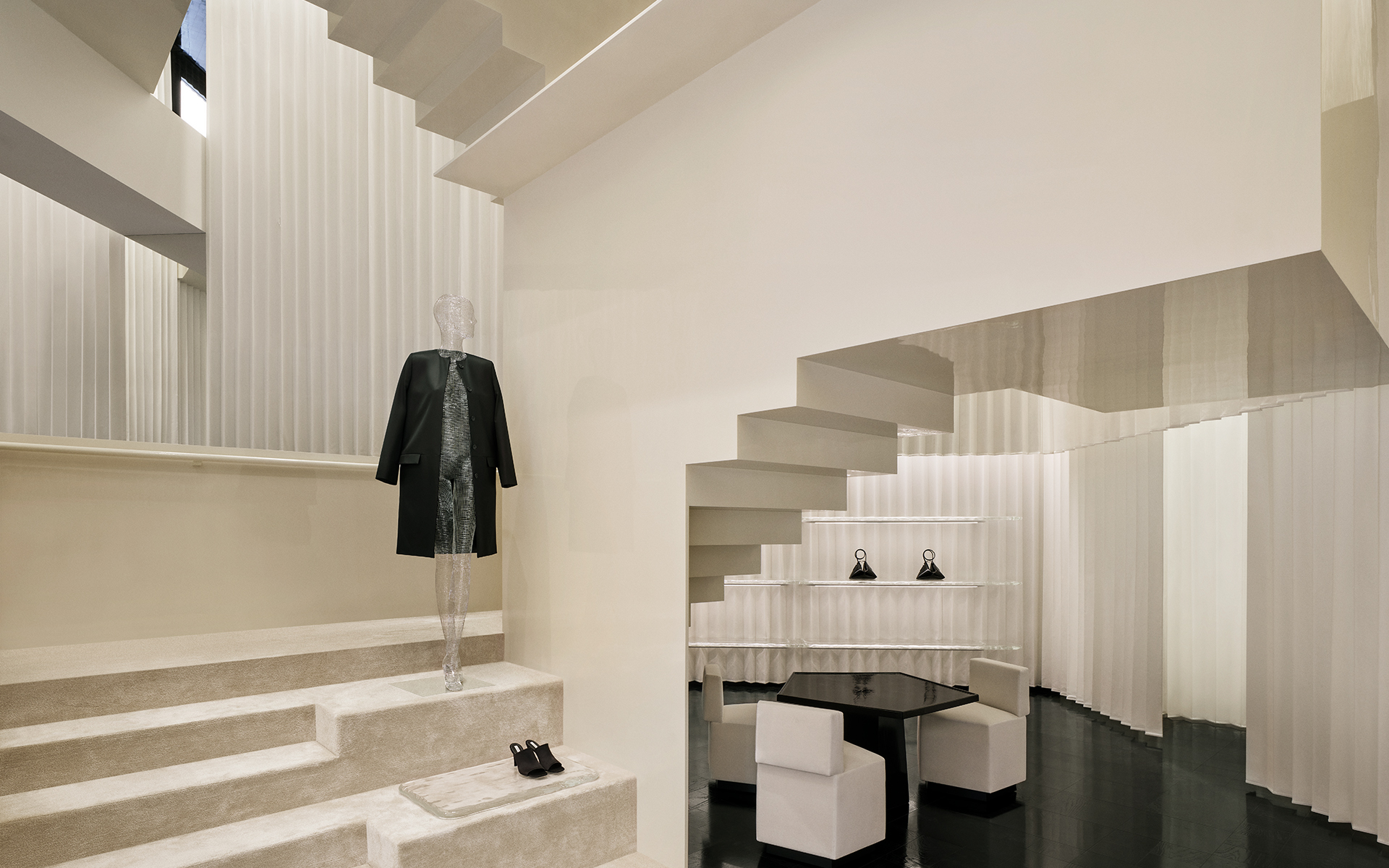 Bold, geometric minimalism rules at Toteme’s new store by Herzog & de Meuron in China
Bold, geometric minimalism rules at Toteme’s new store by Herzog & de Meuron in ChinaToteme launches a bold, monochromatic new store in Beijing – the brand’s first in China – created by Swiss architecture masters Herzog & de Meuron
By Ellie Stathaki
-
 The upcoming Zaha Hadid Architects projects set to transform the horizon
The upcoming Zaha Hadid Architects projects set to transform the horizonA peek at Zaha Hadid Architects’ future projects, which will comprise some of the most innovative and intriguing structures in the world
By Anna Solomon
-
 Frank Lloyd Wright’s last house has finally been built – and you can stay there
Frank Lloyd Wright’s last house has finally been built – and you can stay thereFrank Lloyd Wright’s final residential commission, RiverRock, has come to life. But, constructed 66 years after his death, can it be considered a true ‘Wright’?
By Anna Solomon