Kresge College by Studio Gang features flowing curves and a connection with nature
Studio Gang has unveiled the flowing curves of its Kresge College expansion plans at the University of California in Santa Cruz
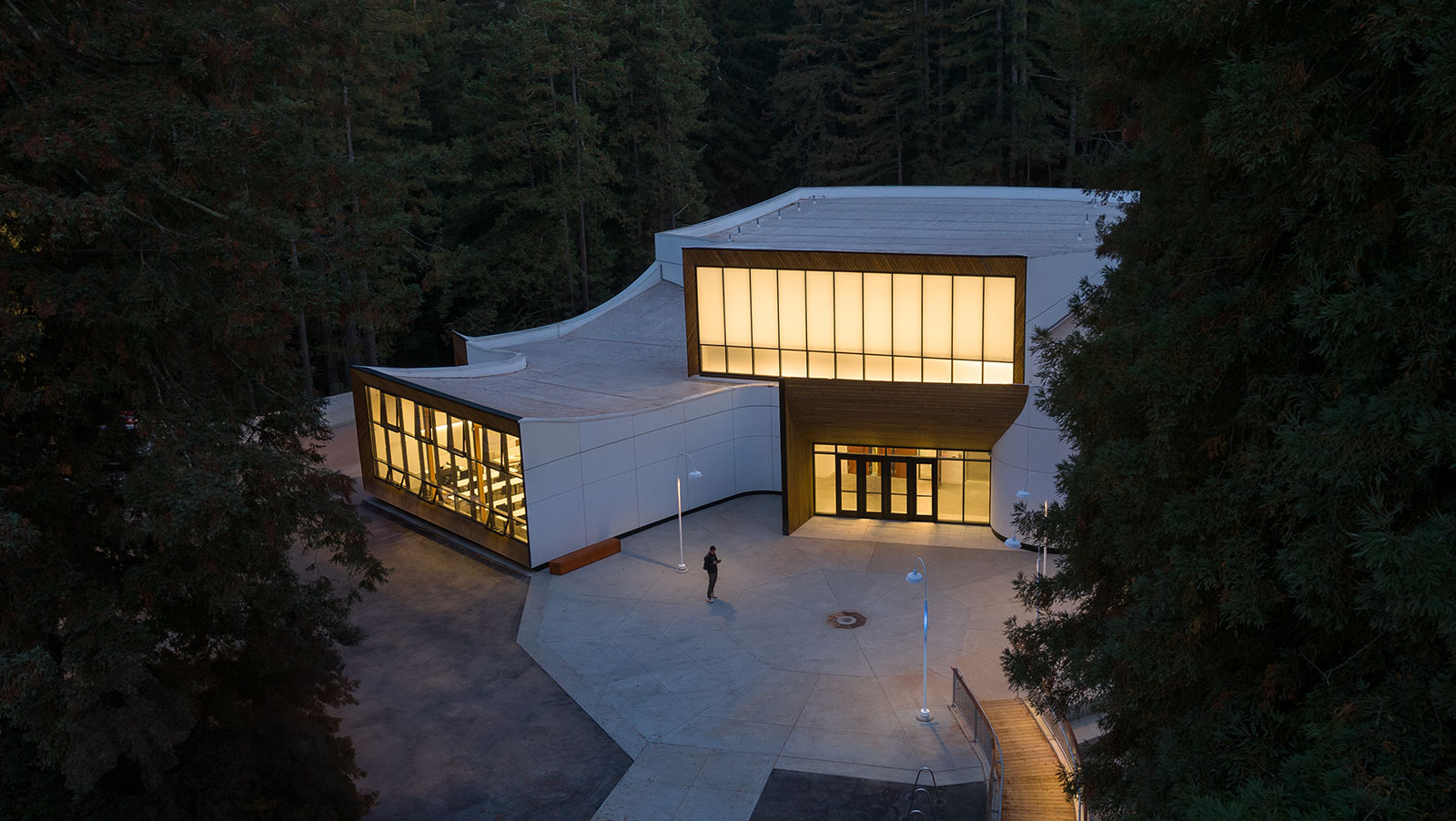
From its tree-filled photography, the expansion of Kresge College by Studio Gang, set at the University of California in Santa Cruz, feels more like a luxury retreat than your typical university campus. And it's true; the project's three new residential buildings and new academic center were specifically designed to enhance the student experience and learning, immersing their users into nature and artful, sustainable architecture.
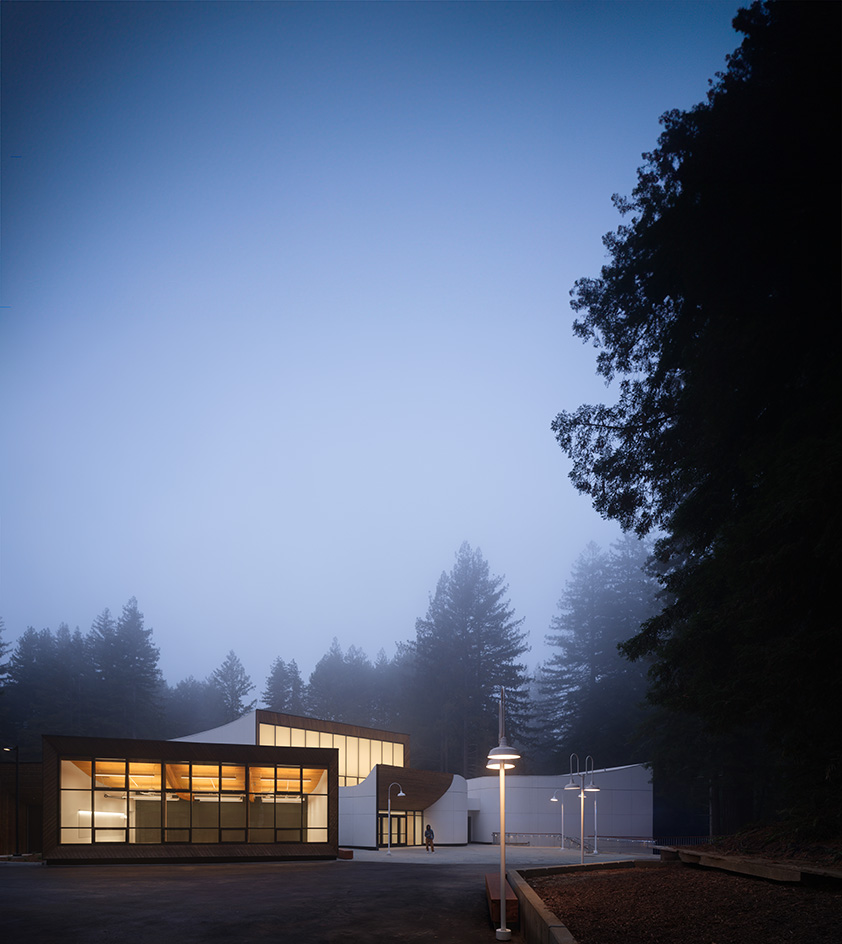
Kresge College: connecting users with its wooded site
The buildings include three mass timber halls of residence, thriving in organic, curved shapes and natural materials. The additions have been designed to 'create a playful dialogue with Kresge College’s original design, completed in 1973 by Charles Moore and William Turnbull of Moore, Lyndon, Turnbull, and Whitaker.'
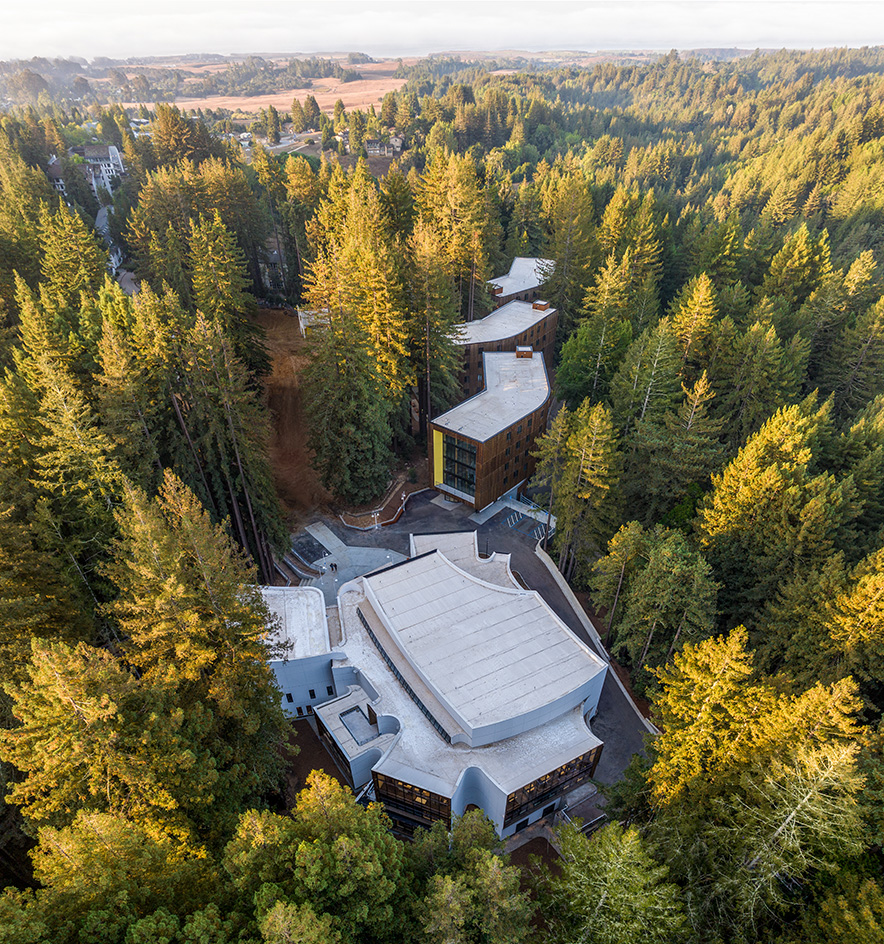
‘Participatory democracy’ is a key founding theme of the college and the architectural plans were specifically created to reflect that, featuring a wealth of flexible, open and communal areas for both individual and group activity, such as social gatherings and community events. Putting this approach into action from the get-go, Studio Gang engaged with the staff and student bodies for months during the design process, in order to achieve the best result for its users.
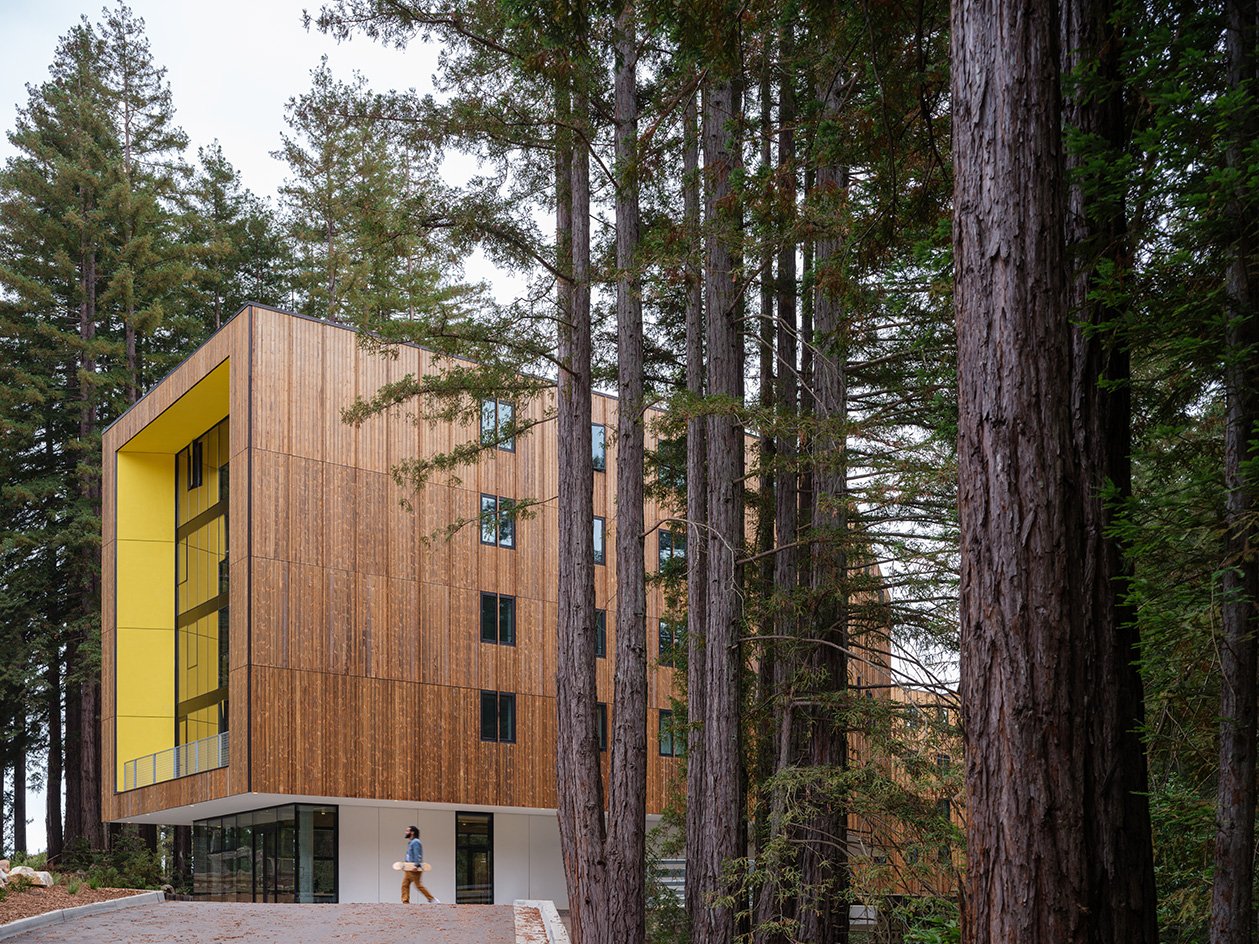
'Our goal was to add new qualities to the sense of place offered by Moore and Turnbull’s design, rather than to replicate the architecture,' says Jeanne Gang, founding principal and partner of Studio Gang.
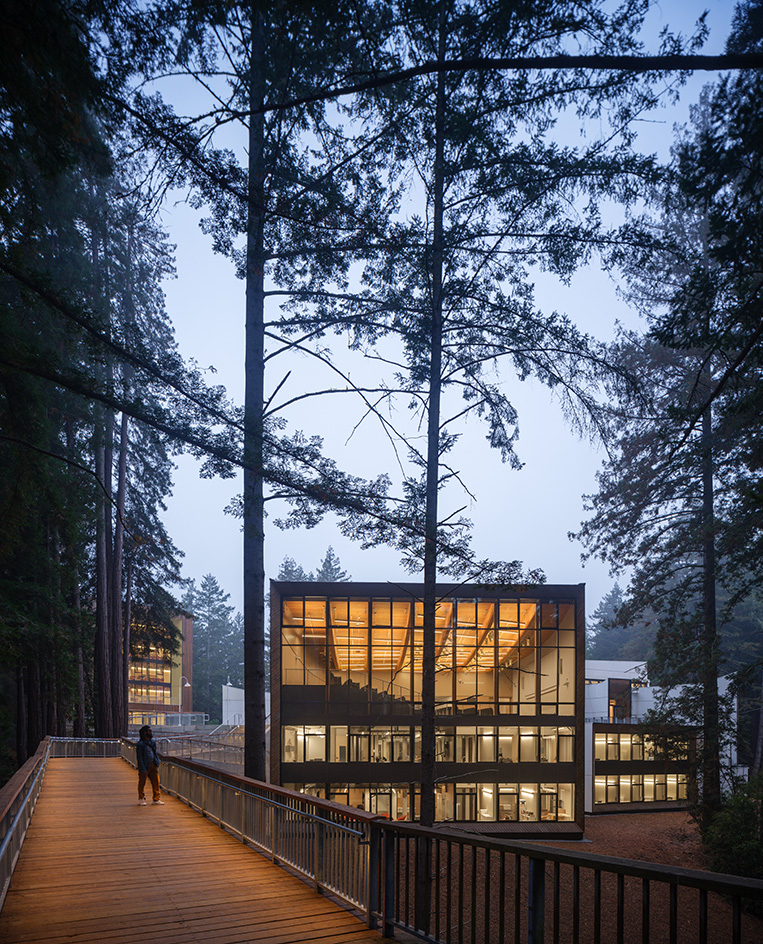
'We wanted our expansion to retain the qualities of surprise and free-spiritedness that have defined Kresge College, while at the same time opening it up to students of all abilities, the incredible natural ecology of its site, and the larger university community beyond.'
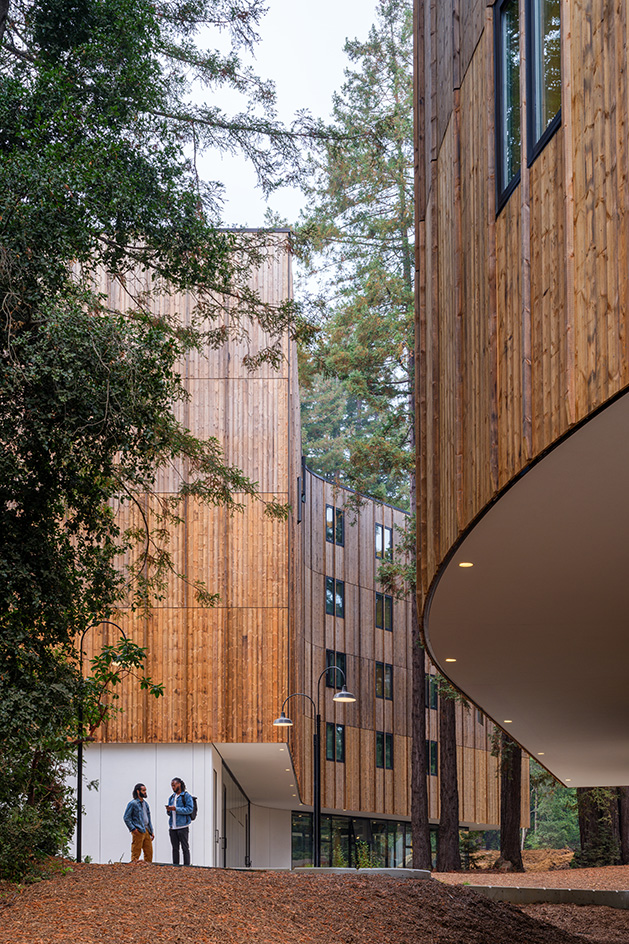
Meanwhile, the scheme's Academic Center houses new classrooms, academic offices, faculty meeting spaces, and conference rooms, as well as a 600-seat lecture hall - the largest of its kind on UCSC’s campus.
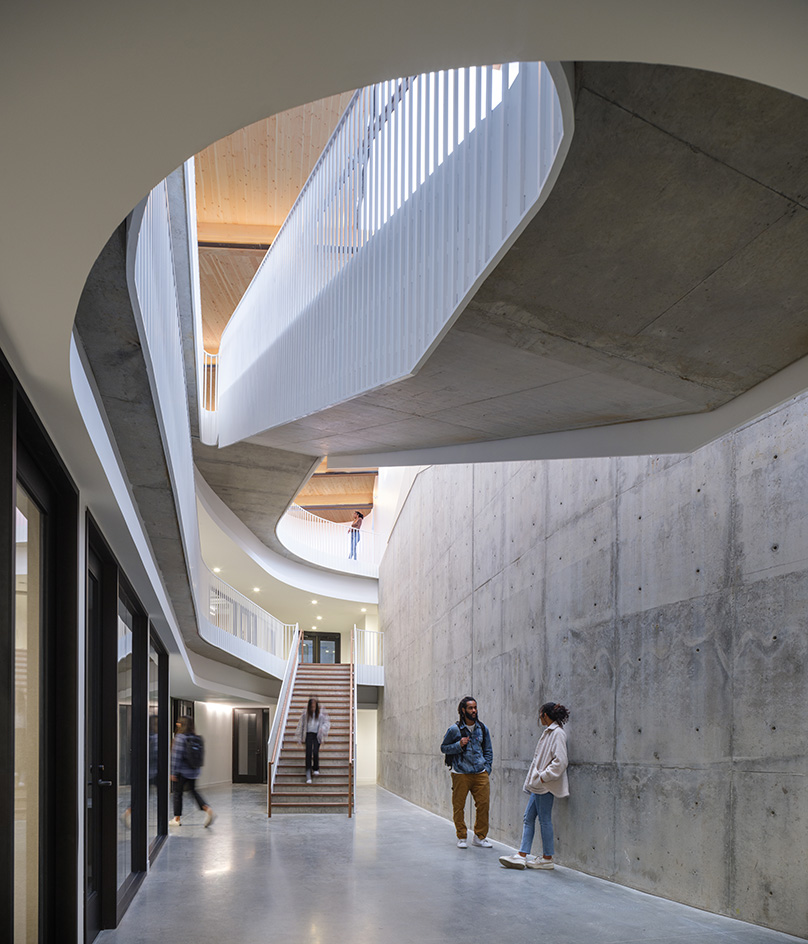
Environmental concerns were important in the design process. The new buildings are among the first cross-laminated timber buildings constructed in California.
Wallpaper* Newsletter
Receive our daily digest of inspiration, escapism and design stories from around the world direct to your inbox.

At the same time, the buildings' curves - striking as they are - were not chosen for aesthetic reasons alone. They helped minimize the removal of redwood trees on site during construction, while strategically shading areas of the structures to aid natural cooling and temperature control inside the buildings.
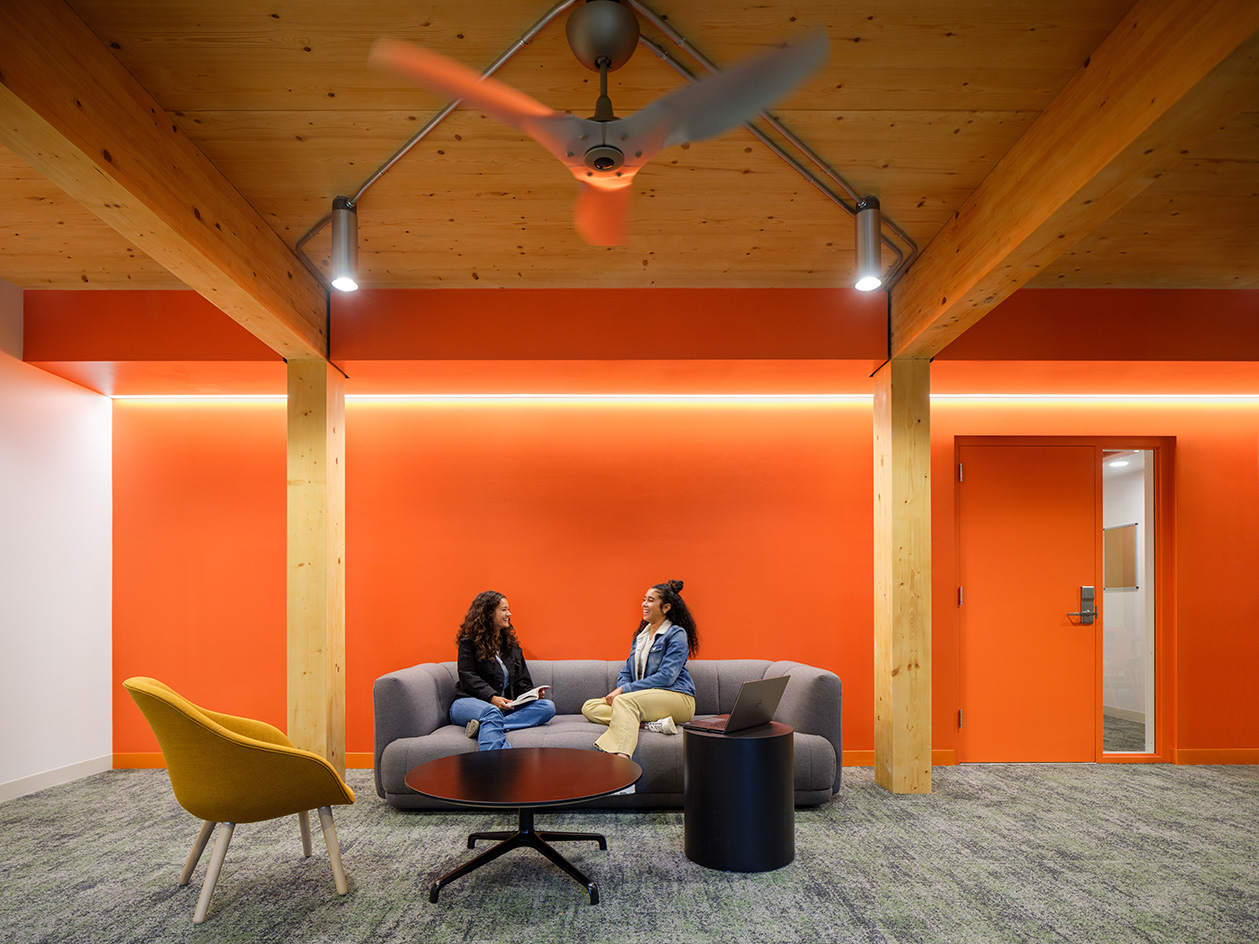
More is to come at this forward thinking complex. A second phase of works is scheduled to be delivered as a design-build project by Truebeck Construction and EHDD and is expected to complete in 2025.
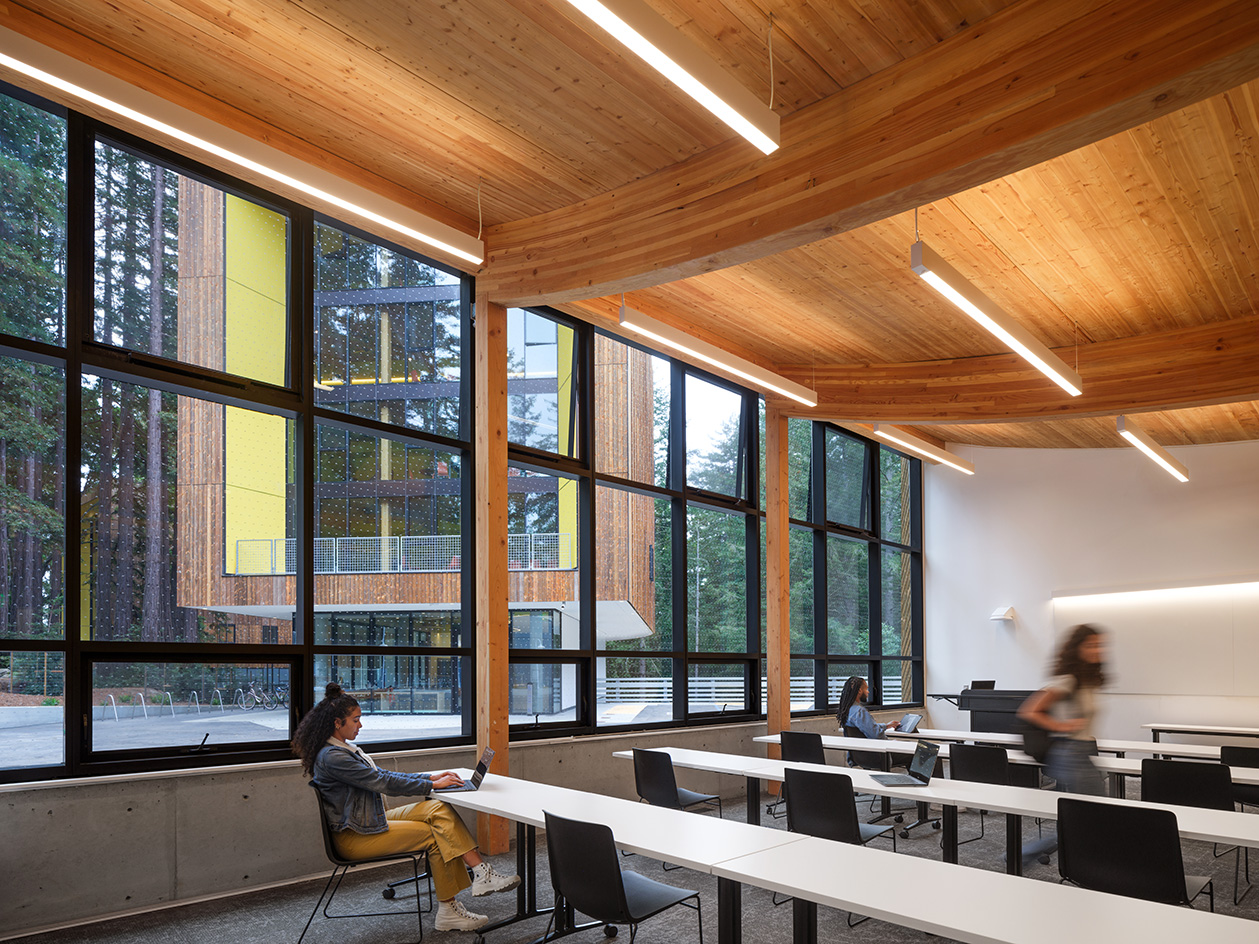
Ellie Stathaki is the Architecture & Environment Director at Wallpaper*. She trained as an architect at the Aristotle University of Thessaloniki in Greece and studied architectural history at the Bartlett in London. Now an established journalist, she has been a member of the Wallpaper* team since 2006, visiting buildings across the globe and interviewing leading architects such as Tadao Ando and Rem Koolhaas. Ellie has also taken part in judging panels, moderated events, curated shows and contributed in books, such as The Contemporary House (Thames & Hudson, 2018), Glenn Sestig Architecture Diary (2020) and House London (2022).
-
 Put these emerging artists on your radar
Put these emerging artists on your radarThis crop of six new talents is poised to shake up the art world. Get to know them now
By Tianna Williams
-
 Dining at Pyrá feels like a Mediterranean kiss on both cheeks
Dining at Pyrá feels like a Mediterranean kiss on both cheeksDesigned by House of Dré, this Lonsdale Road addition dishes up an enticing fusion of Greek and Spanish cooking
By Sofia de la Cruz
-
 Creased, crumpled: S/S 2025 menswear is about clothes that have ‘lived a life’
Creased, crumpled: S/S 2025 menswear is about clothes that have ‘lived a life’The S/S 2025 menswear collections see designers embrace the creased and the crumpled, conjuring a mood of laidback languor that ran through the season – captured here by photographer Steve Harnacke and stylist Nicola Neri for Wallpaper*
By Jack Moss
-
 We explore Franklin Israel’s lesser-known, progressive, deconstructivist architecture
We explore Franklin Israel’s lesser-known, progressive, deconstructivist architectureFranklin Israel, a progressive Californian architect whose life was cut short in 1996 at the age of 50, is celebrated in a new book that examines his work and legacy
By Michael Webb
-
 A new hilltop California home is rooted in the landscape and celebrates views of nature
A new hilltop California home is rooted in the landscape and celebrates views of natureWOJR's California home House of Horns is a meticulously planned modern villa that seeps into its surrounding landscape through a series of sculptural courtyards
By Jonathan Bell
-
 The Frick Collection's expansion by Selldorf Architects is both surgical and delicate
The Frick Collection's expansion by Selldorf Architects is both surgical and delicateThe New York cultural institution gets a $220 million glow-up
By Stephanie Murg
-
 Remembering architect David M Childs (1941-2025) and his New York skyline legacy
Remembering architect David M Childs (1941-2025) and his New York skyline legacyDavid M Childs, a former chairman of architectural powerhouse SOM, has passed away. We celebrate his professional achievements
By Jonathan Bell
-
 The upcoming Zaha Hadid Architects projects set to transform the horizon
The upcoming Zaha Hadid Architects projects set to transform the horizonA peek at Zaha Hadid Architects’ future projects, which will comprise some of the most innovative and intriguing structures in the world
By Anna Solomon
-
 Frank Lloyd Wright’s last house has finally been built – and you can stay there
Frank Lloyd Wright’s last house has finally been built – and you can stay thereFrank Lloyd Wright’s final residential commission, RiverRock, has come to life. But, constructed 66 years after his death, can it be considered a true ‘Wright’?
By Anna Solomon
-
 Heritage and conservation after the fires: what’s next for Los Angeles?
Heritage and conservation after the fires: what’s next for Los Angeles?In the second instalment of our 'Rebuilding LA' series, we explore a way forward for historical treasures under threat
By Mimi Zeiger
-
 Why this rare Frank Lloyd Wright house is considered one of Chicago’s ‘most endangered’ buildings
Why this rare Frank Lloyd Wright house is considered one of Chicago’s ‘most endangered’ buildingsThe JJ Walser House has sat derelict for six years. But preservationists hope the building will have a vibrant second act
By Anna Fixsen