Kresge College by Studio Gang features flowing curves and a connection with nature
Studio Gang has unveiled the flowing curves of its Kresge College expansion plans at the University of California in Santa Cruz
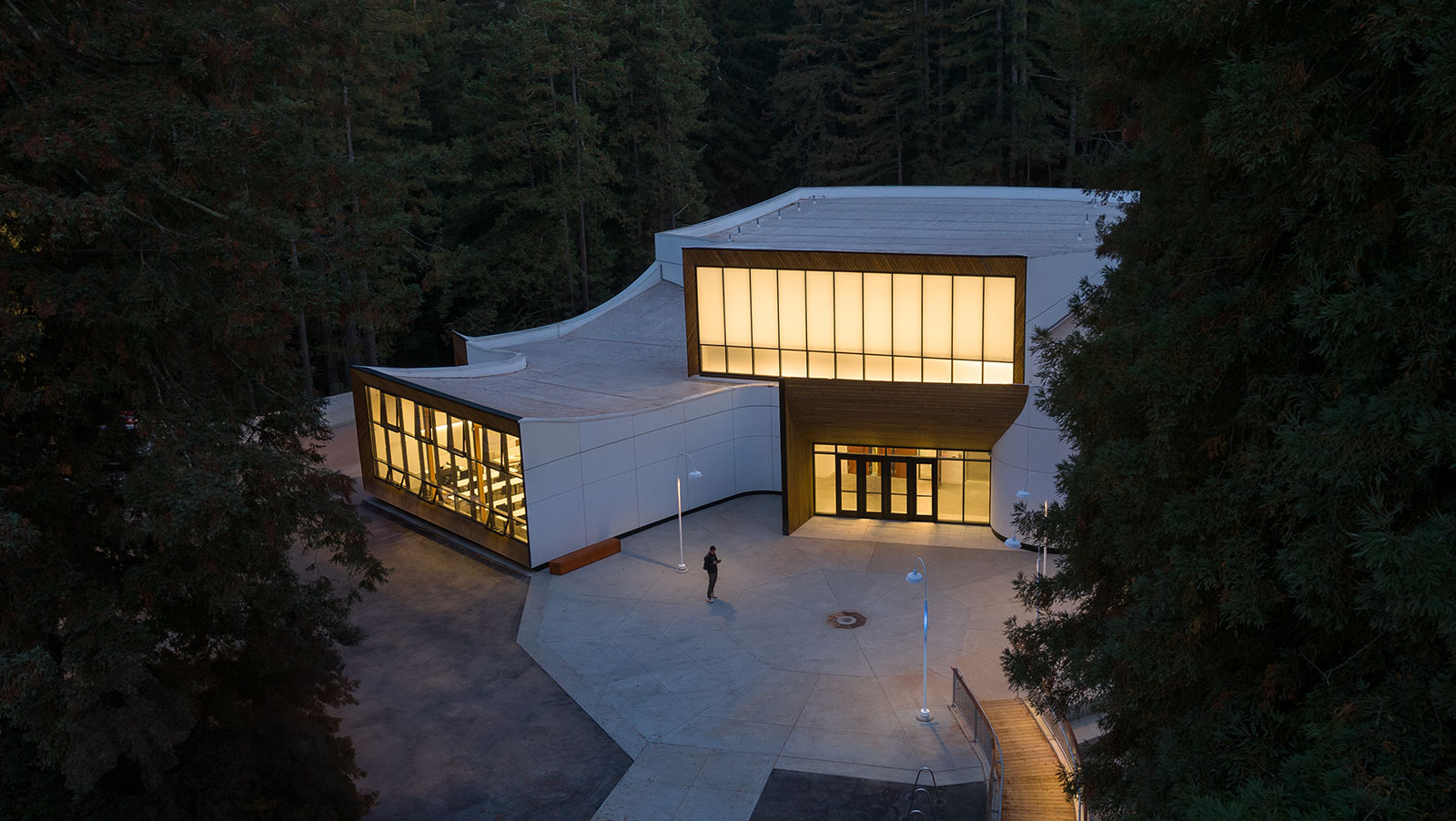
From its tree-filled photography, the expansion of Kresge College by Studio Gang, set at the University of California in Santa Cruz, feels more like a luxury retreat than your typical university campus. And it's true; the project's three new residential buildings and new academic center were specifically designed to enhance the student experience and learning, immersing their users into nature and artful, sustainable architecture.
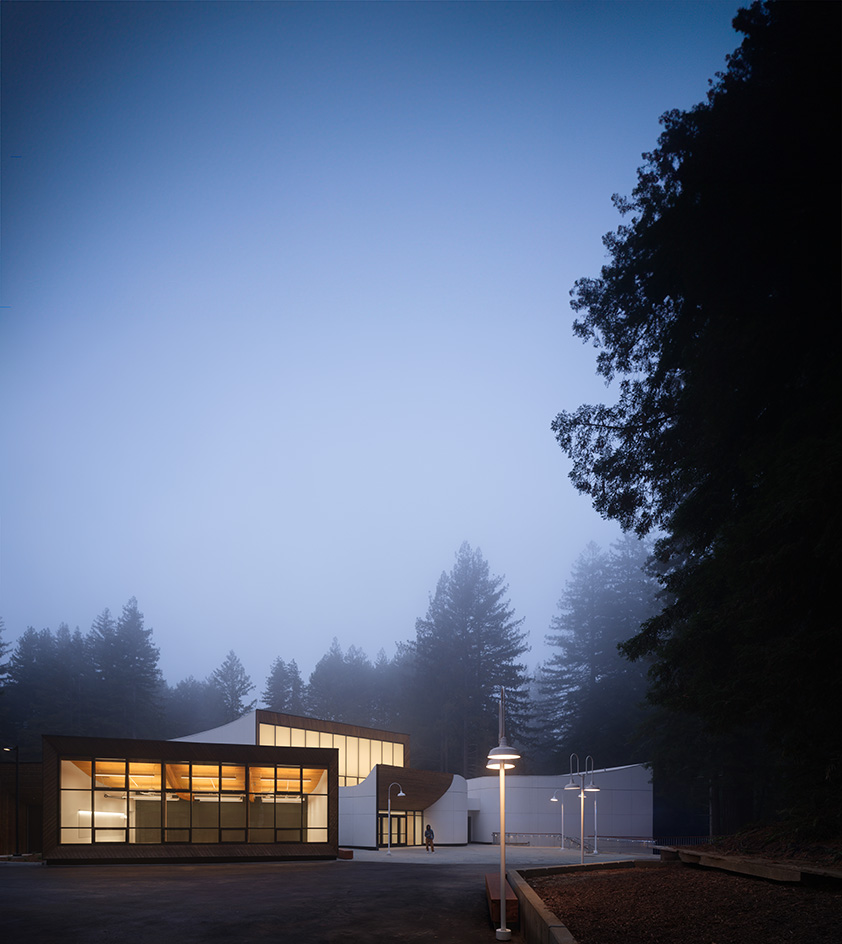
Kresge College: connecting users with its wooded site
The buildings include three mass timber halls of residence, thriving in organic, curved shapes and natural materials. The additions have been designed to 'create a playful dialogue with Kresge College’s original design, completed in 1973 by Charles Moore and William Turnbull of Moore, Lyndon, Turnbull, and Whitaker.'
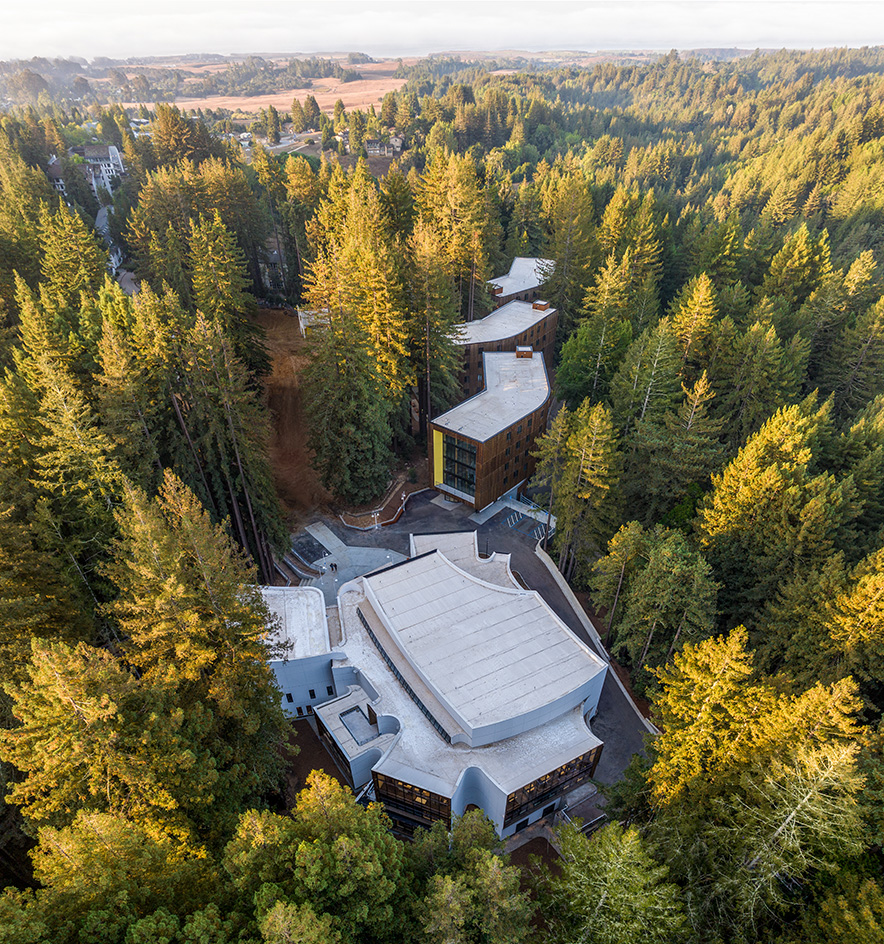
‘Participatory democracy’ is a key founding theme of the college and the architectural plans were specifically created to reflect that, featuring a wealth of flexible, open and communal areas for both individual and group activity, such as social gatherings and community events. Putting this approach into action from the get-go, Studio Gang engaged with the staff and student bodies for months during the design process, in order to achieve the best result for its users.
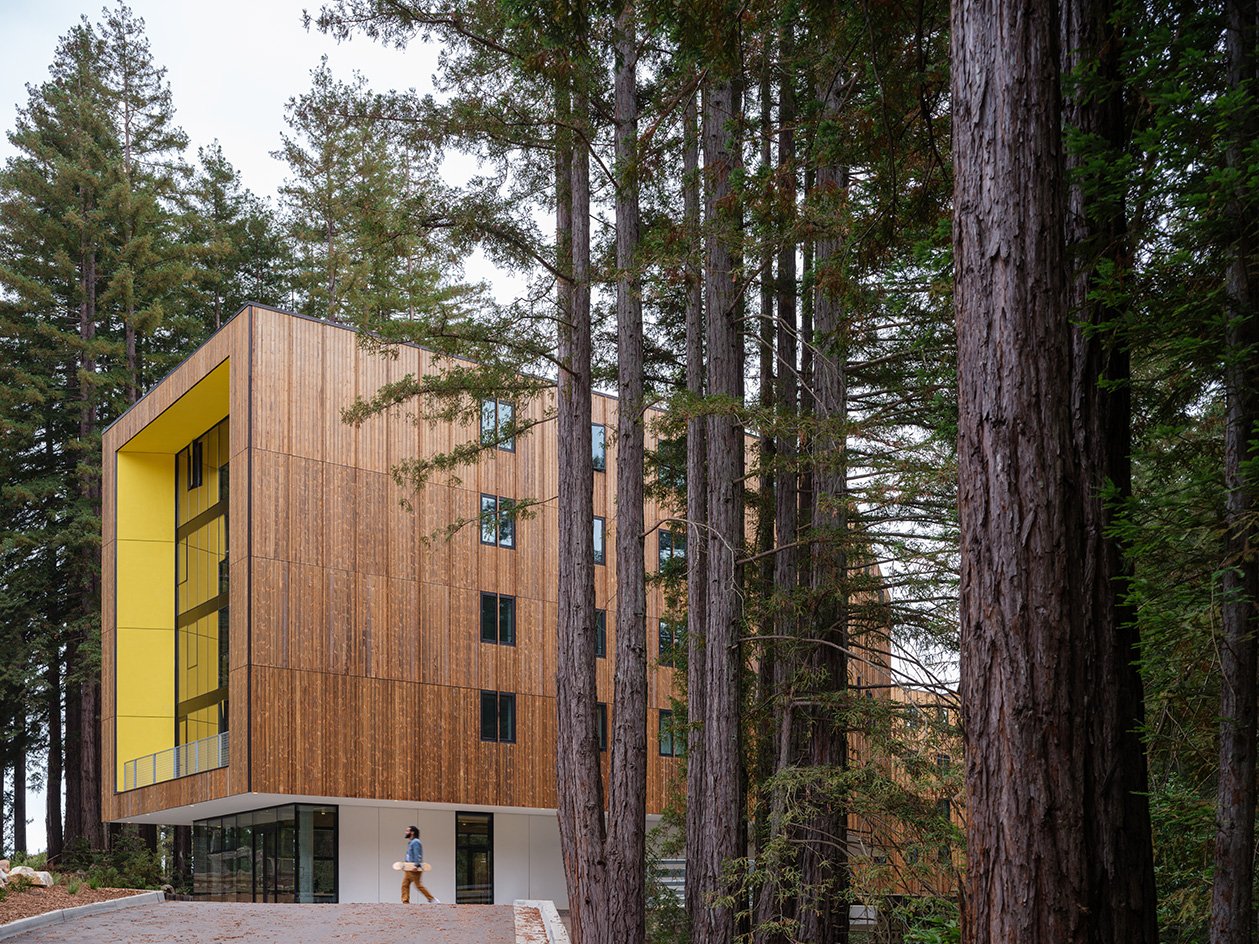
'Our goal was to add new qualities to the sense of place offered by Moore and Turnbull’s design, rather than to replicate the architecture,' says Jeanne Gang, founding principal and partner of Studio Gang.
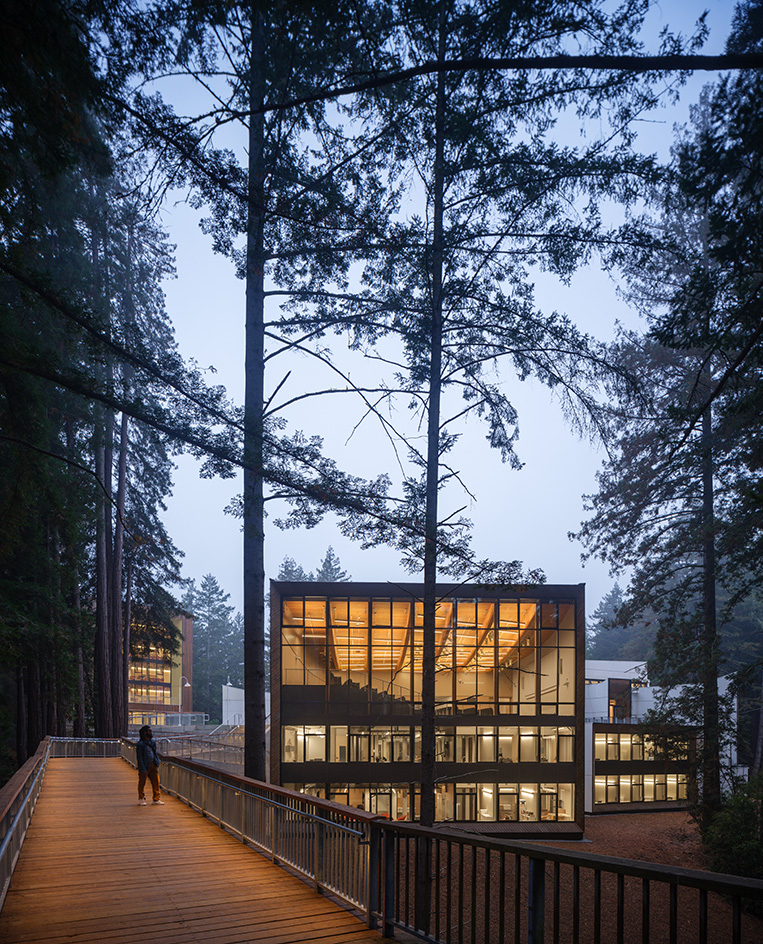
'We wanted our expansion to retain the qualities of surprise and free-spiritedness that have defined Kresge College, while at the same time opening it up to students of all abilities, the incredible natural ecology of its site, and the larger university community beyond.'
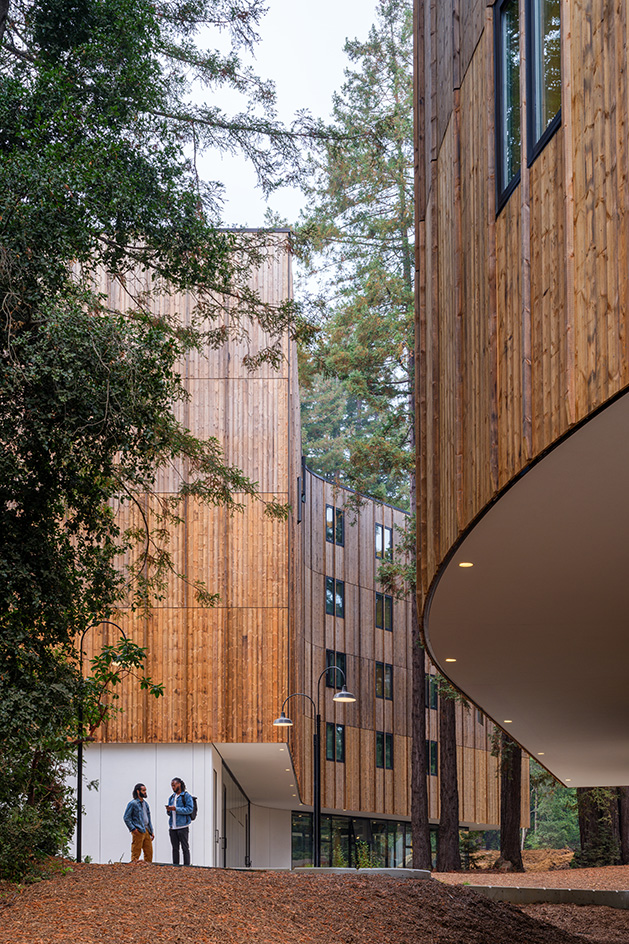
Meanwhile, the scheme's Academic Center houses new classrooms, academic offices, faculty meeting spaces, and conference rooms, as well as a 600-seat lecture hall - the largest of its kind on UCSC’s campus.
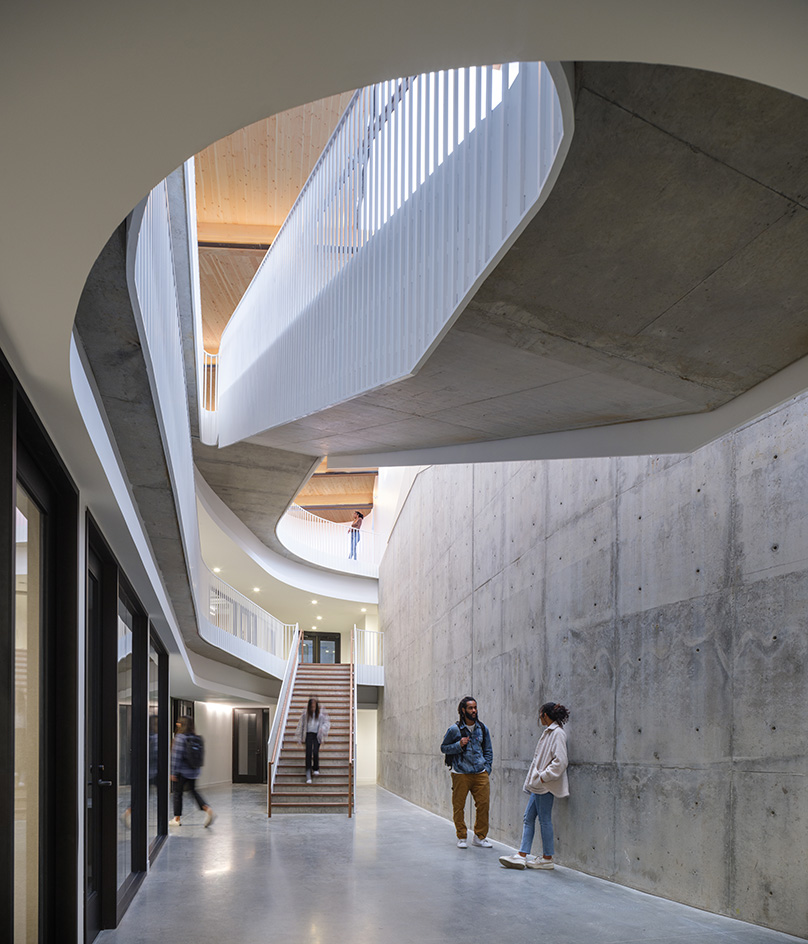
Environmental concerns were important in the design process. The new buildings are among the first cross-laminated timber buildings constructed in California.
Wallpaper* Newsletter
Receive our daily digest of inspiration, escapism and design stories from around the world direct to your inbox.

At the same time, the buildings' curves - striking as they are - were not chosen for aesthetic reasons alone. They helped minimize the removal of redwood trees on site during construction, while strategically shading areas of the structures to aid natural cooling and temperature control inside the buildings.
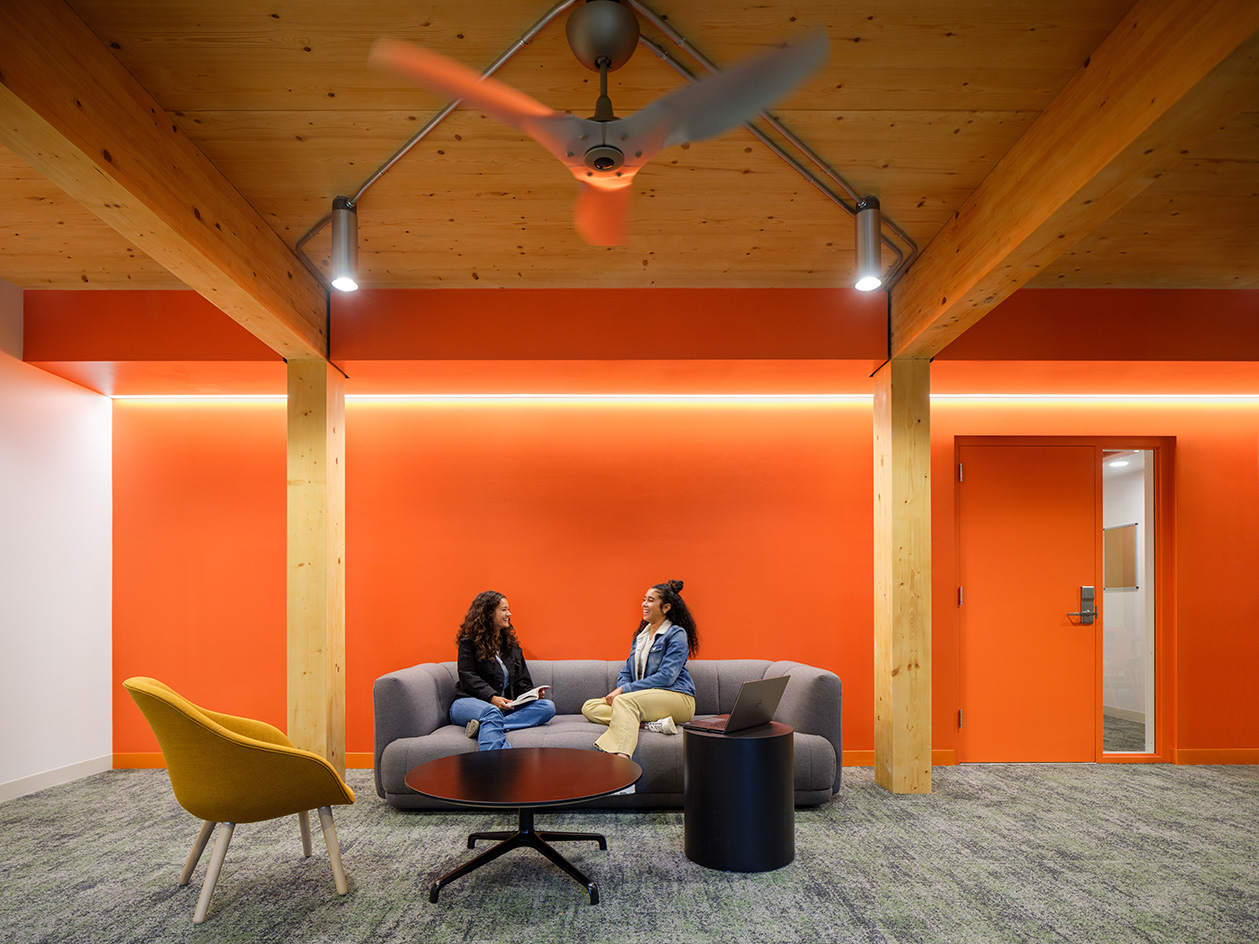
More is to come at this forward thinking complex. A second phase of works is scheduled to be delivered as a design-build project by Truebeck Construction and EHDD and is expected to complete in 2025.
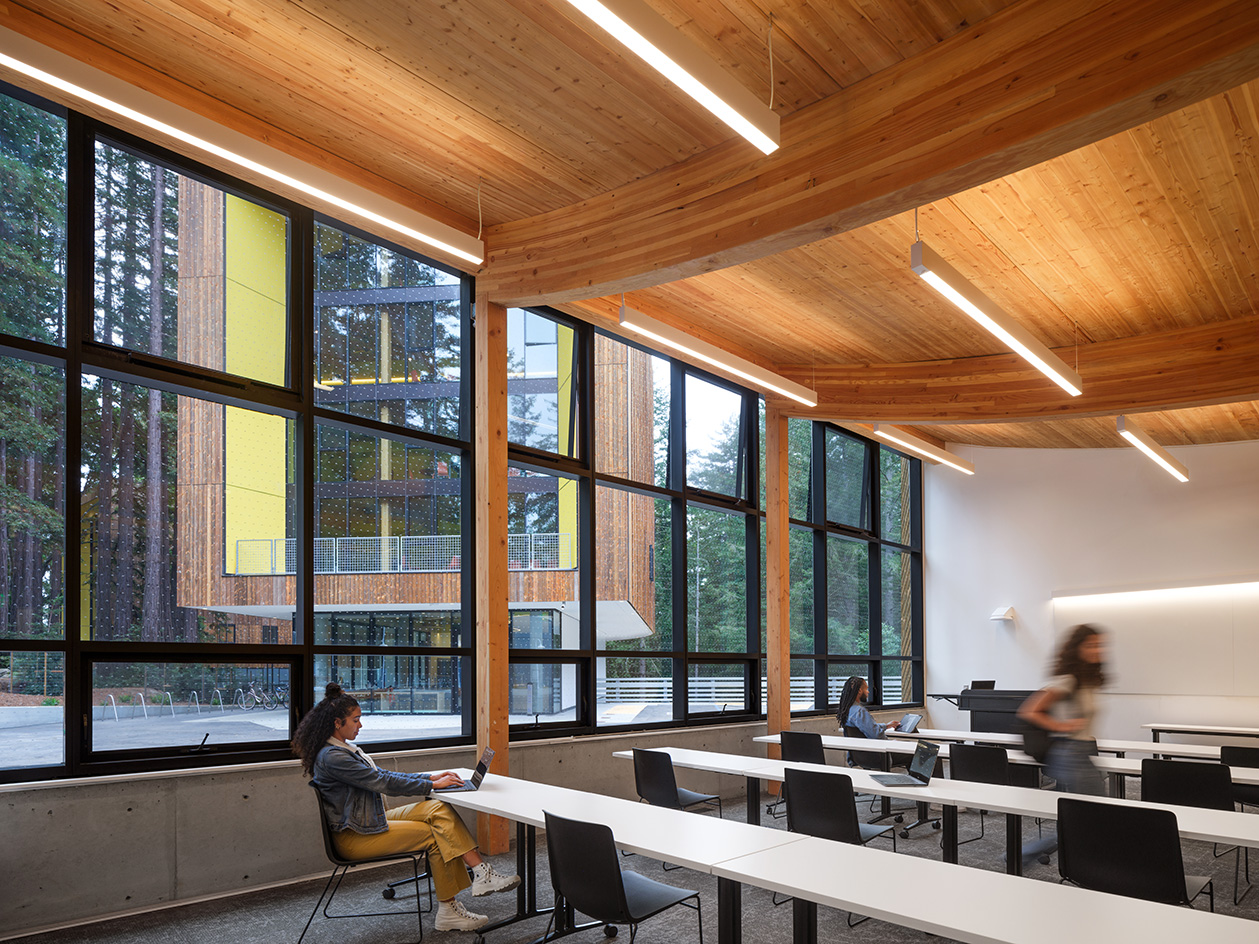
Ellie Stathaki is the Architecture & Environment Director at Wallpaper*. She trained as an architect at the Aristotle University of Thessaloniki in Greece and studied architectural history at the Bartlett in London. Now an established journalist, she has been a member of the Wallpaper* team since 2006, visiting buildings across the globe and interviewing leading architects such as Tadao Ando and Rem Koolhaas. Ellie has also taken part in judging panels, moderated events, curated shows and contributed in books, such as The Contemporary House (Thames & Hudson, 2018), Glenn Sestig Architecture Diary (2020) and House London (2022).
-
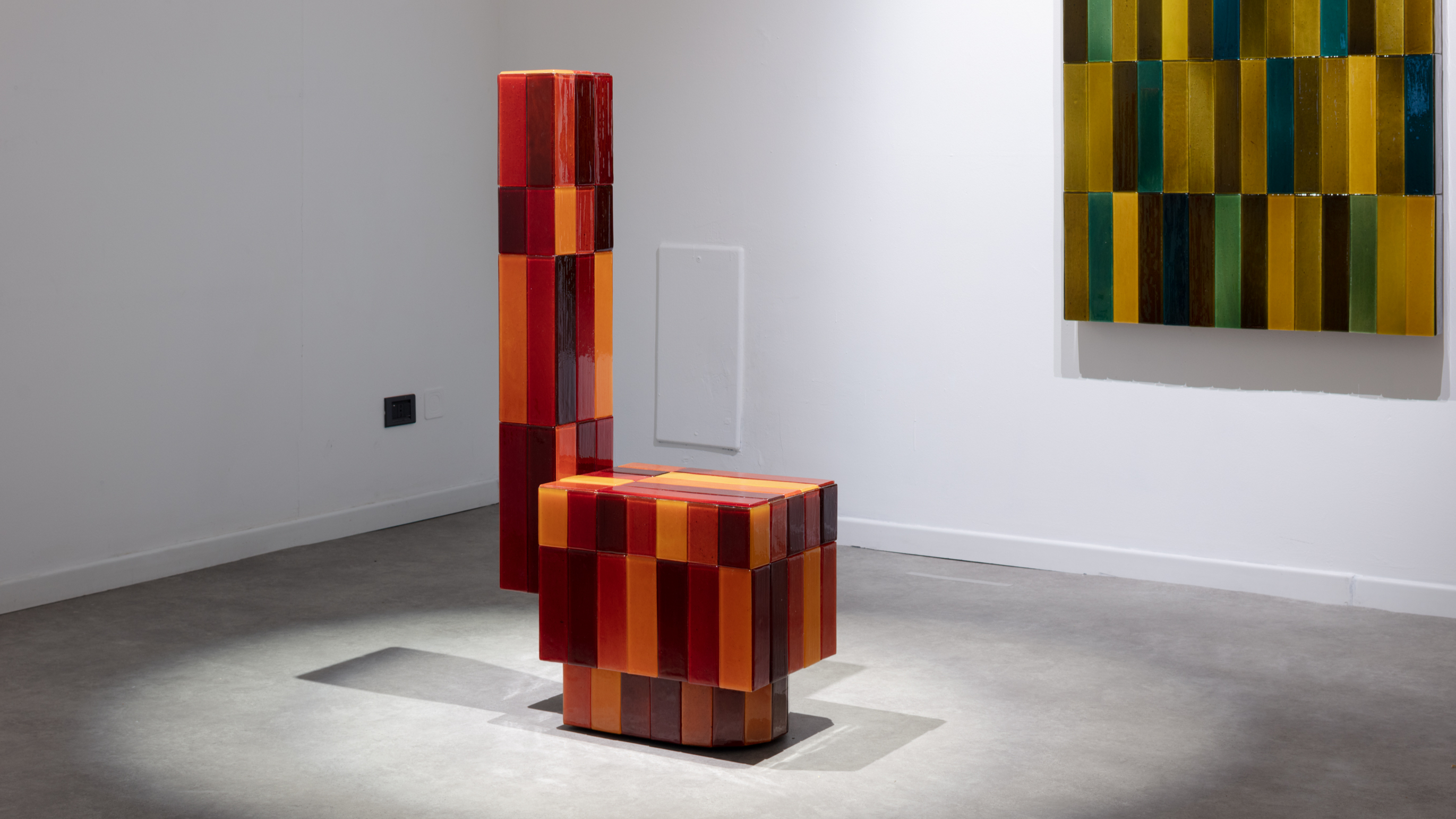 Tokyo design studio We+ transforms microalgae into colours
Tokyo design studio We+ transforms microalgae into coloursCould microalgae be the sustainable pigment of the future? A Japanese research project investigates
By Danielle Demetriou
-
 What to see at London Craft Week 2025
What to see at London Craft Week 2025With London Craft Week just around the corner, Wallpaper* rounds up the must-see moments from this year’s programme
By Francesca Perry
-
 The Audemars Piguet Royal Oak Perpetual Calendar watch solves an age-old watchmaking problem
The Audemars Piguet Royal Oak Perpetual Calendar watch solves an age-old watchmaking problemThis new watch may be highly technical, but it is refreshingly usable
By James Gurney
-
 Los Angeles businesses regroup after the 2025 fires
Los Angeles businesses regroup after the 2025 firesIn the third instalment of our Rebuilding LA series, we zoom in on Los Angeles businesses and the architecture and social fabric around them within the impacted Los Angeles neighbourhoods
By Mimi Zeiger
-
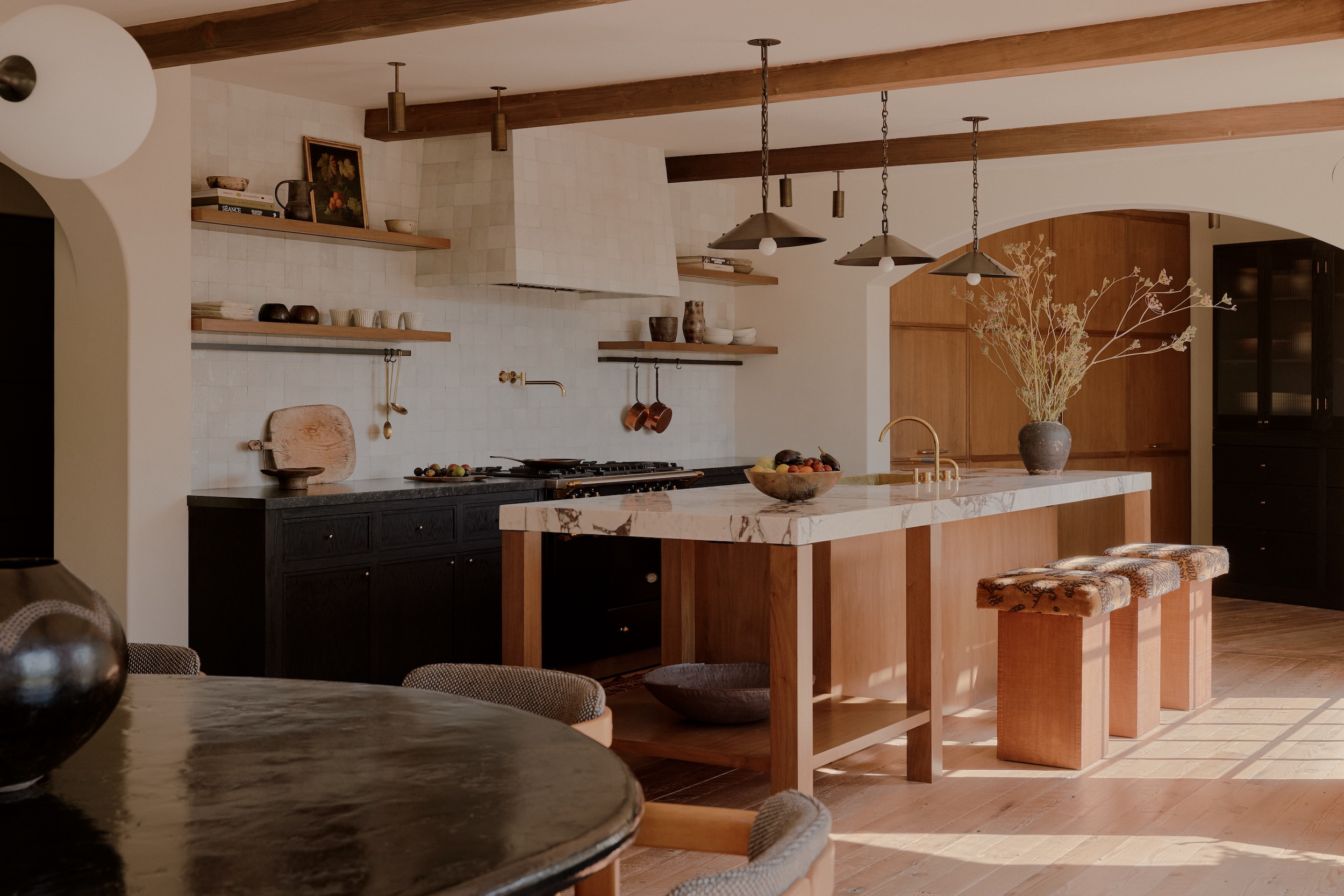 ‘Fall Guy’ director David Leitch takes us inside his breathtaking Los Angeles home
‘Fall Guy’ director David Leitch takes us inside his breathtaking Los Angeles homeFor movie power couple David Leitch and Kelly McCormick, interior designer Vanessa Alexander crafts a home with the ultimate Hollywood ending
By Anna Fixsen
-
 The Lighthouse draws on Bauhaus principles to create a new-era workspace campus
The Lighthouse draws on Bauhaus principles to create a new-era workspace campusThe Lighthouse, a Los Angeles office space by Warkentin Associates, brings together Bauhaus, brutalism and contemporary workspace design trends
By Ellie Stathaki
-
 This minimalist Wyoming retreat is the perfect place to unplug
This minimalist Wyoming retreat is the perfect place to unplugThis woodland home that espouses the virtues of simplicity, containing barely any furniture and having used only three materials in its construction
By Anna Solomon
-
 We explore Franklin Israel’s lesser-known, progressive, deconstructivist architecture
We explore Franklin Israel’s lesser-known, progressive, deconstructivist architectureFranklin Israel, a progressive Californian architect whose life was cut short in 1996 at the age of 50, is celebrated in a new book that examines his work and legacy
By Michael Webb
-
 A new hilltop California home is rooted in the landscape and celebrates views of nature
A new hilltop California home is rooted in the landscape and celebrates views of natureWOJR's California home House of Horns is a meticulously planned modern villa that seeps into its surrounding landscape through a series of sculptural courtyards
By Jonathan Bell
-
 The Frick Collection's expansion by Selldorf Architects is both surgical and delicate
The Frick Collection's expansion by Selldorf Architects is both surgical and delicateThe New York cultural institution gets a $220 million glow-up
By Stephanie Murg
-
 Remembering architect David M Childs (1941-2025) and his New York skyline legacy
Remembering architect David M Childs (1941-2025) and his New York skyline legacyDavid M Childs, a former chairman of architectural powerhouse SOM, has passed away. We celebrate his professional achievements
By Jonathan Bell