The new Krug winery in the Champagne heartland connects process and nature
AW2 Architects’ design for the Krug winery encapsulates the part rural, part urban landscape of the French winemaking region of Ambonnay
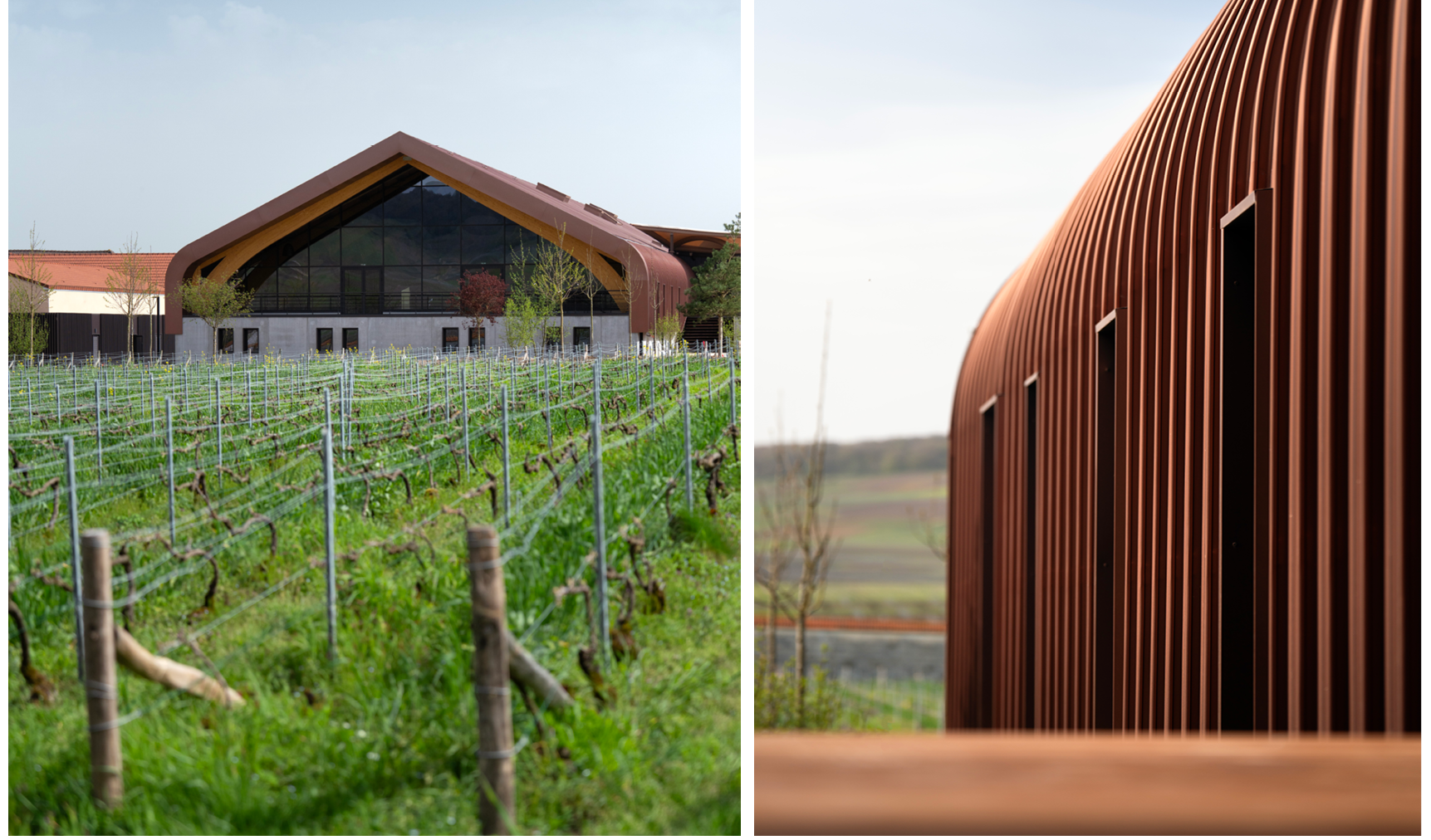
There are many things to love about AW2 Architects’ new Krug winery in the Champagne heartland of Ambonnay, north-east France. Its almost invisible imprint, a genuine relationship with the landscape, and a surprisingly modest name – ‘Joseph’ – are just a few.
The label is indeed a touch humble for a big business that has been family-run since 1843; and now, with LVMH as parent owner. But it displays the spirit that runs through the entire Maison Krug operation. A refreshingly modern thinker, Joseph Krug believed that the ‘true essence of champagne is pleasure itself’, a wholly uplifting missive around which the house revolves today. Total excellence was his benchmark. And so, regardless of cost, because they produced the best, Joseph Krug was absolute in his dictate that no Krug champagne variety would be treated any differently than the other.
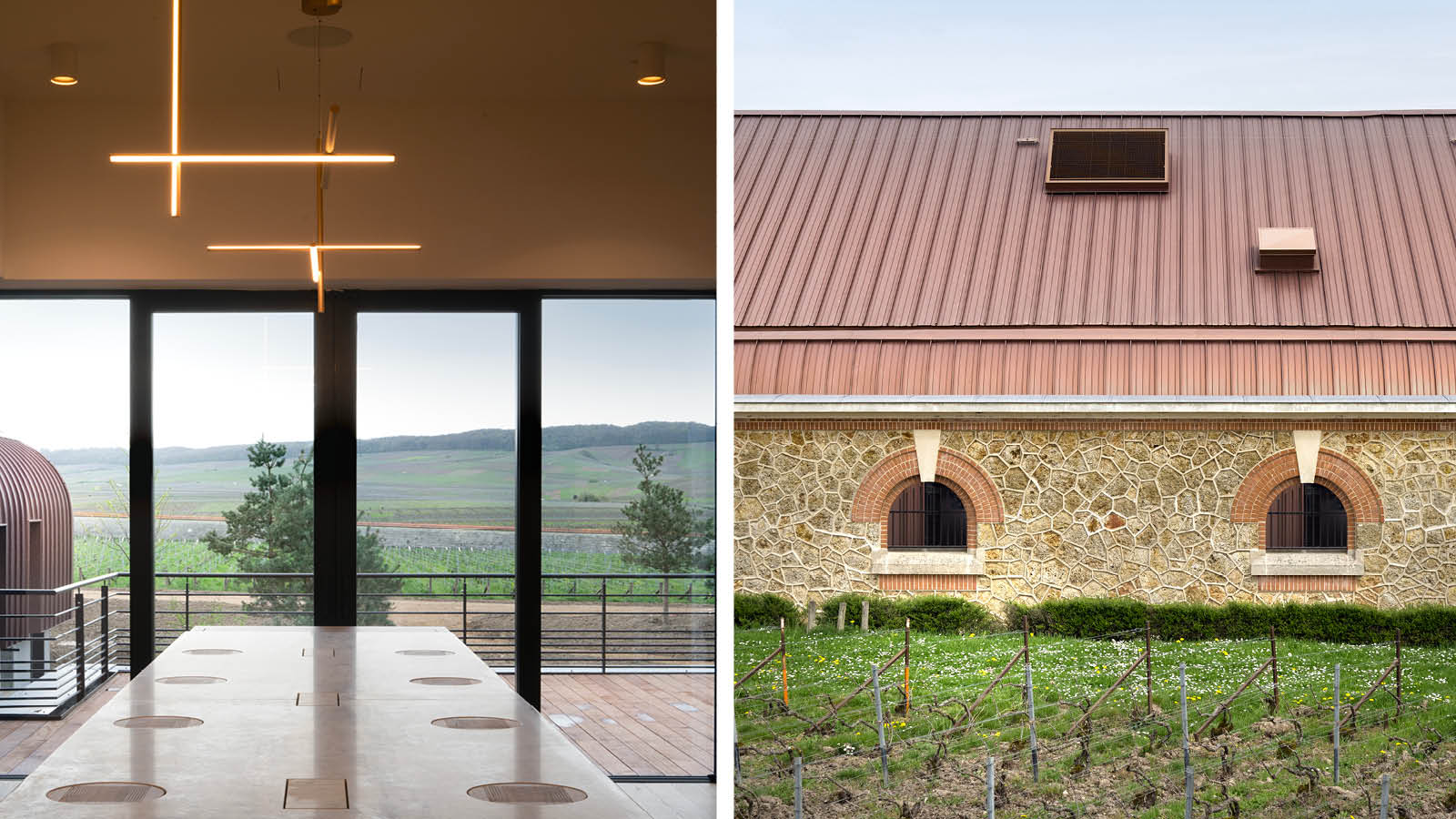
The layout chimes with the semi-urban, semi-rural spirit of the winemaking region
Explore the new Krug winery
This egalitarian vision steered the new site and building, which would bring Krug’s entire operation, previously scattered around the region, under one roof, ensuring at the same time that every worker would benefit from the new workspace. But how do you approach a significant build where hallowed traditions and new tech take equal billing across the seven years it takes to create a bottle of Krug champagne, in a tiny, medieval village?
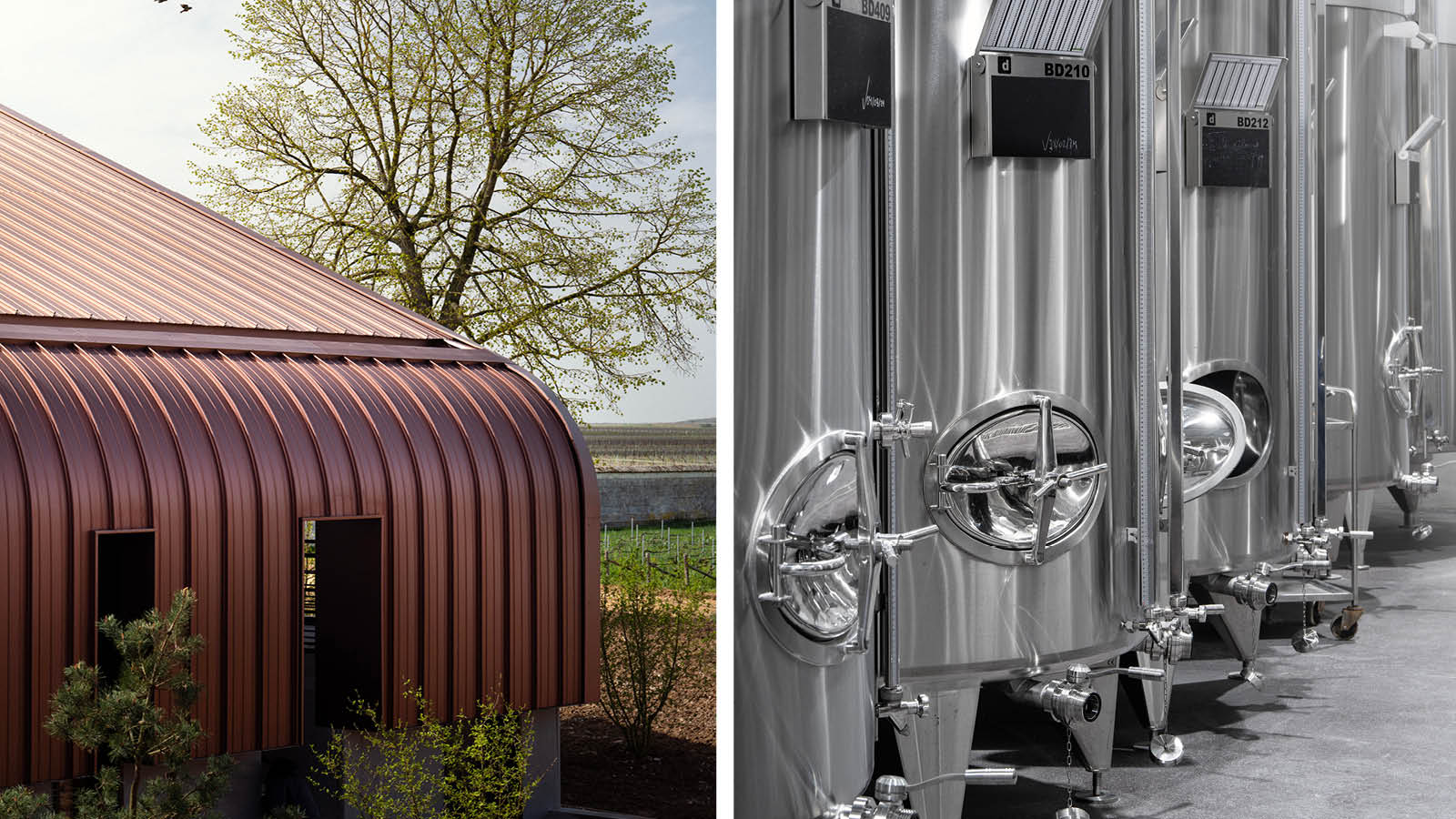
The building balances its organic aesthetic with the sci-fi like technology inside
Krug’s new home spans 9,500 sq m, with five underground wineries, eight cellars and 0.68 hectares of vineyards. The team, led by Krug cellar master Julie Cavil, in collaboration with AW2, engineers GNAT, and the project managers, who specialise in winemaking operations, spent two years developing Joseph. All understood that its success depended on an open dialogue with all those in the Ambonnay vicinity.
‘Ambonnay is a small village, with 900 inhabitants, and we cannot impose ourselves. We would not do that. We are respectful to them and the industry that surrounds us,’ Cavil explains.
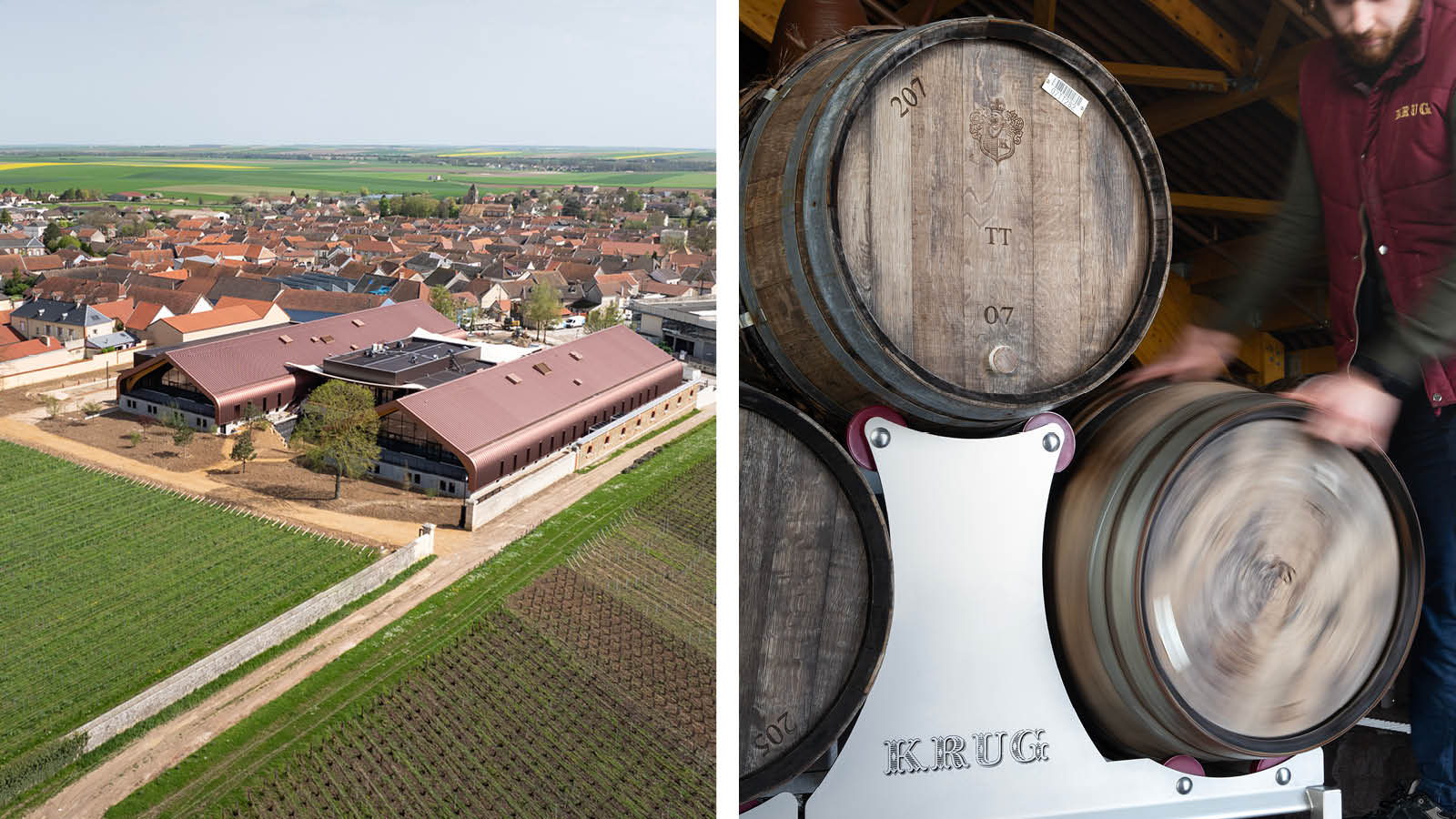
Krug's Joseph winery in the Champagne region of Ambonnay forms an 'H' shape from above
As such, the winery is formed as a pair of matching, long buildings, with copper-coloured roofs in keeping with the overall character and cable styles that define the village. Considering the project's ambition, the winery is barely visible within the landscape. Everyone involved signed up to the 'Low Environmental Impact Worksite' charter committing to low-carbon materials, reuse and recycling methods, local sourcing and low-impact site construction.
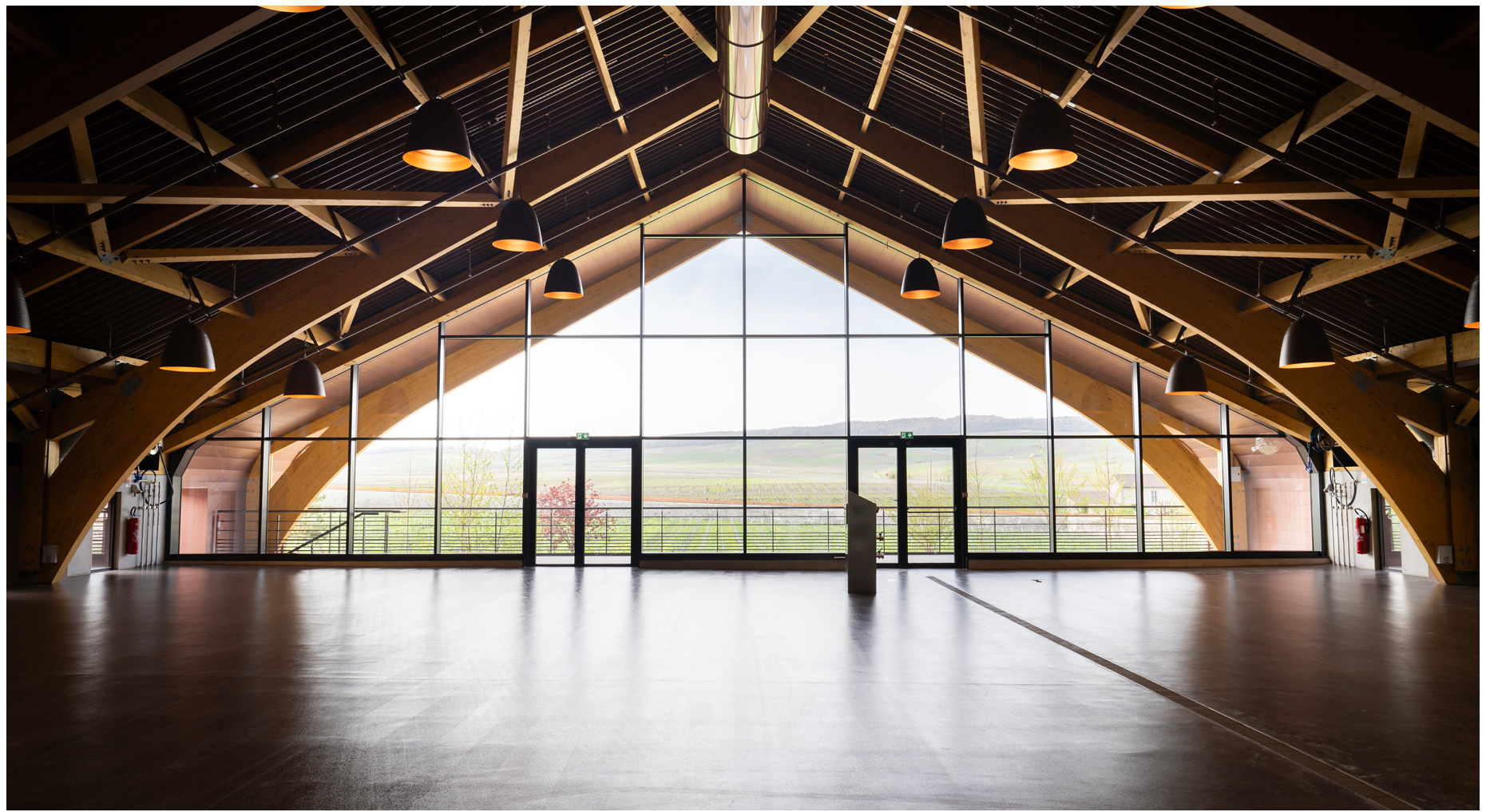
The cellars at Joseph are designed to offer inspiring views
Krug was desperate to modernise: ‘We wanted to create perfect storage conditions because we have suffered in the historic sites from not having good regulation for gravity and core temperature,’ Cavil says. ‘For years, we managed well, and it wasn't a problem, but summer temperatures have been rising, which influences fermentation, so we knew we could not operate as we had been.’
Receive our daily digest of inspiration, escapism and design stories from around the world direct to your inbox.
The eight specific cellars in Joseph allow for varied regulations from the beginning of the harvest, so they are not just reliant on one solution.’ The new build also sparked change around the day-to-day workings and a creative rethink about how the whole business, from people to production, might benefit.
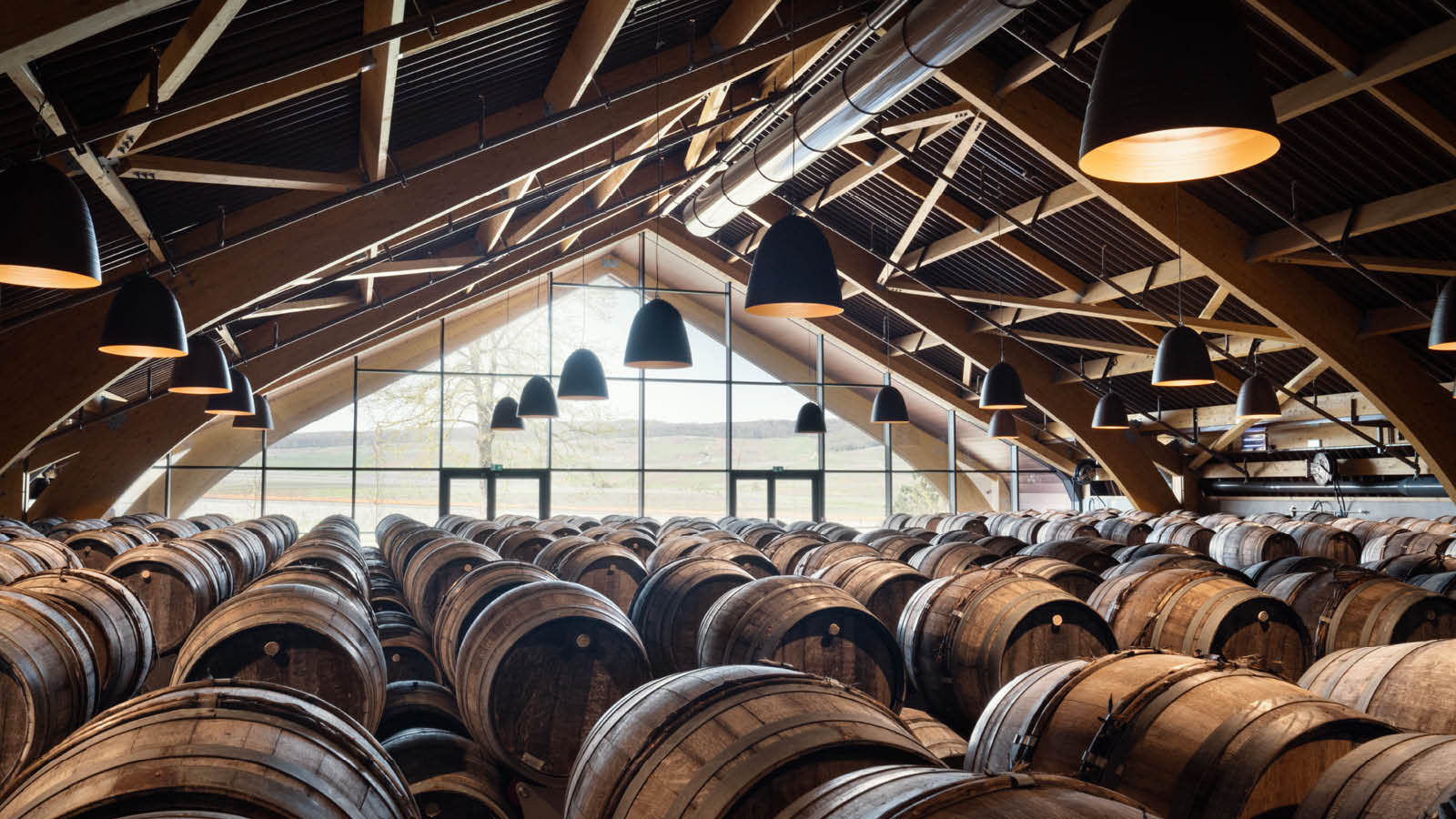
A full cellar at Krug's Joseph winery
The winery was designed down rather than up, and GNAT scooped out a sizeable chunk of the earth to create the lower floor. So, while the upper levels house the cellars, the tanks are situated at the bottom. Joining these is the middle ‘bridge’, at a height just shy of the cellar roofs, which houses offices, tasting rooms, and all other communal areas, so that from above, the building forms a tidy H-shaped construction.
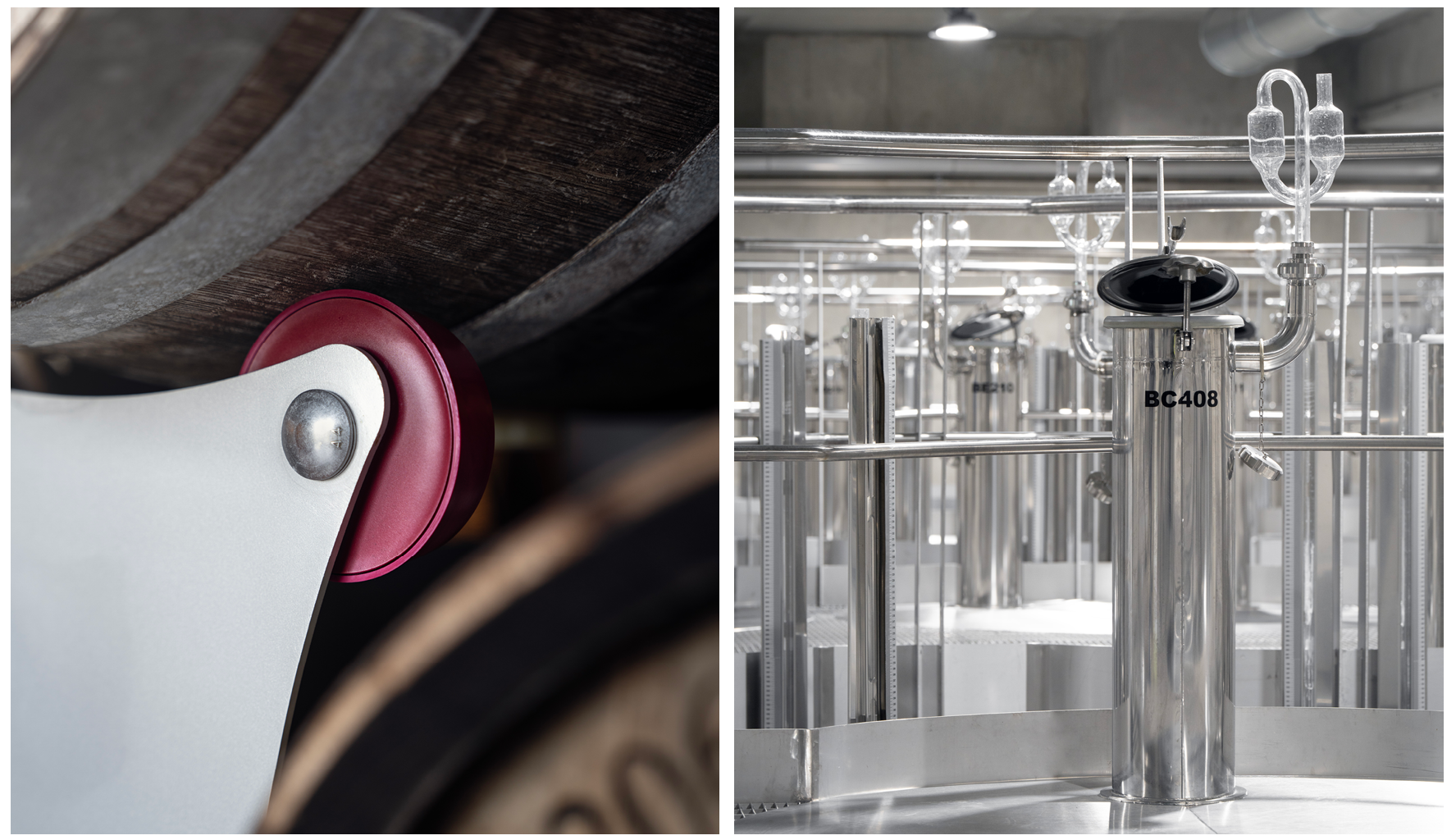
Creating a new winery from scratch allows for new technologies, such as a new barrel shifting system that requires no human lifting (left), and state-of-the-art machinery
Concrete was chosen as a key construction material because, as Cavil points out, ‘It lasts forever. It may not score so high as a sustainable choice during construction but in the long-term, it’s a good choice because of its low energy consumption. Concrete is airless.’ It is also very good for the wine, from storing to consumption, as it’s easy to maintain a steady temperature. Cavil also appreciates the organic nature of concrete’s slightly rough finish. ‘It reflects the fact that Joseph is a working site,’ she says.
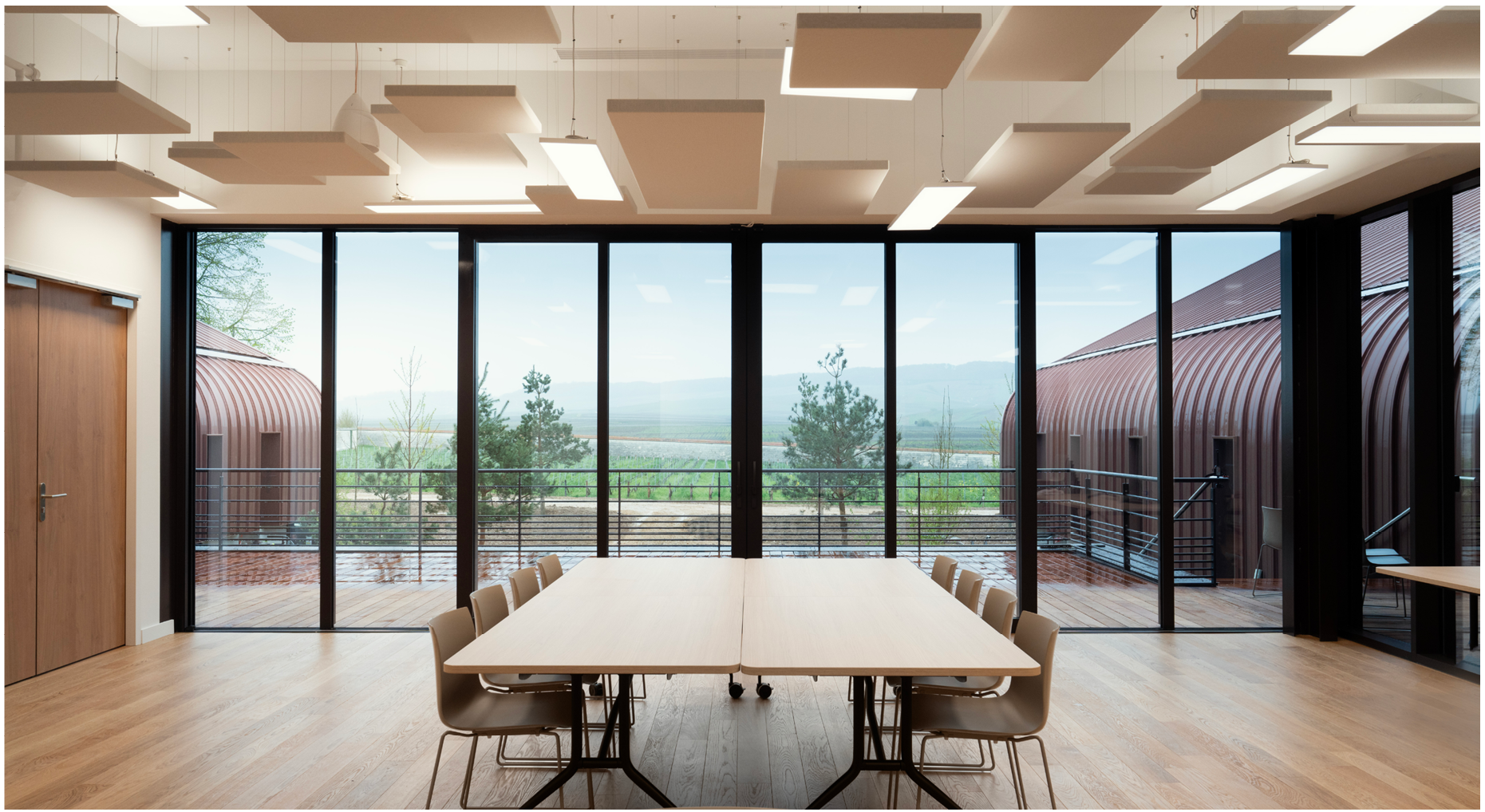
A meeting room, with far reaching views of the vineyard
Practical considerations apart, winemaking is a business that ultimately hangs on the capricious antics of nature. To that end, Krug’s Joseph winery is designed so that you can see the vineyards from every vantage. ‘The vines give us inspiration,’ explains Cavil. ‘Watching the weather is in our DNA, and so here, everyone gets a peek at the process, to be connected to it. We can run in and out and feel the winds whenever we like,’ she says, smiling.
Caragh McKay is a contributing editor at Wallpaper* and was watches & jewellery director at the magazine between 2011 and 2019. Caragh’s current remit is cross-cultural and her recent stories include the curious tale of how Muhammad Ali met his poetic match in Robert Burns and how a Martin Scorsese Martin film revived a forgotten Osage art.
-
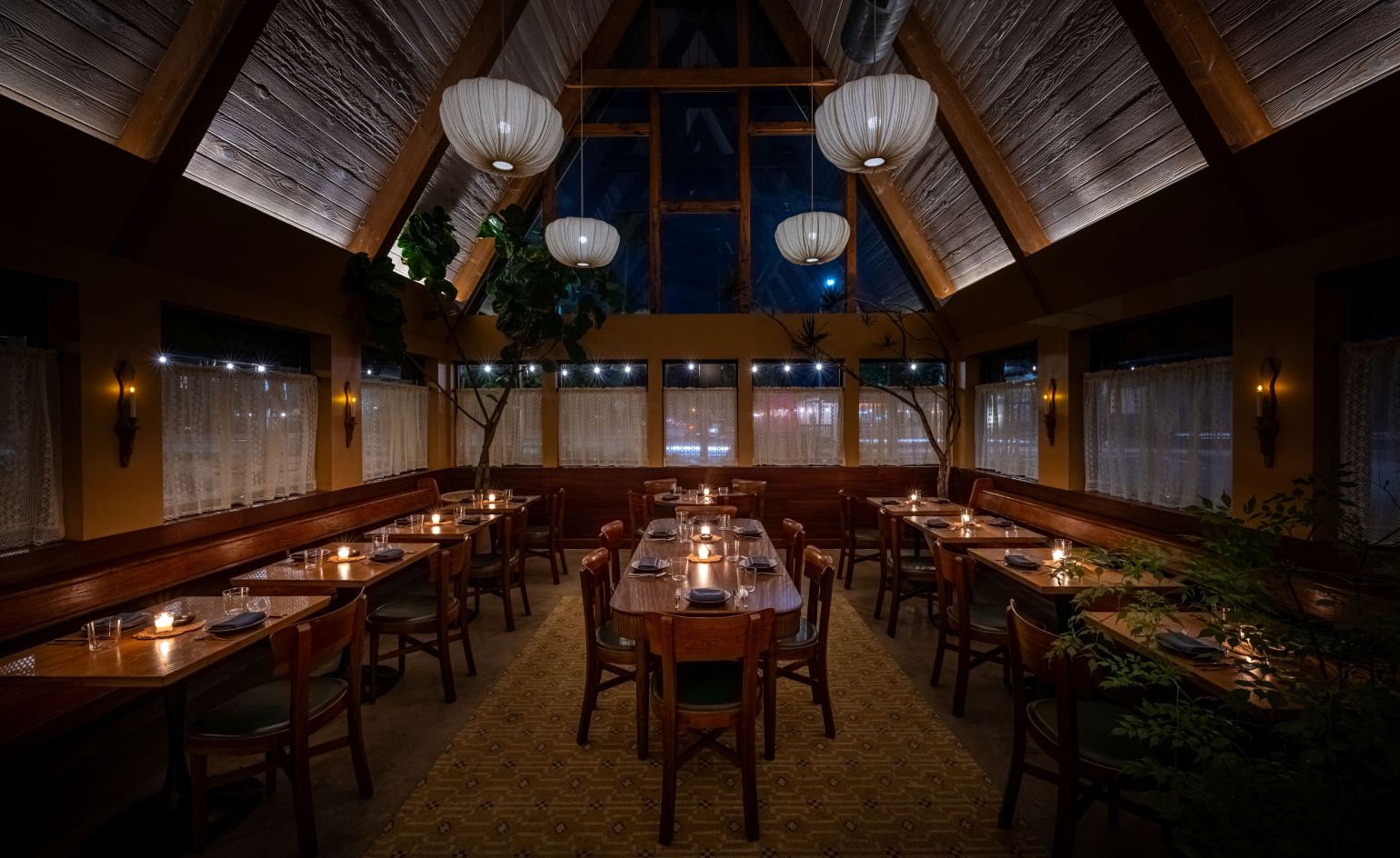 Chef Ray Garcia brings Broken Spanish back to life on LA’s Westside
Chef Ray Garcia brings Broken Spanish back to life on LA’s WestsideClosed during the pandemic, Broken Spanish lives again in spirit as Ray Garcia reopens the conversation with modern Mexican cooking and layered interiors
-
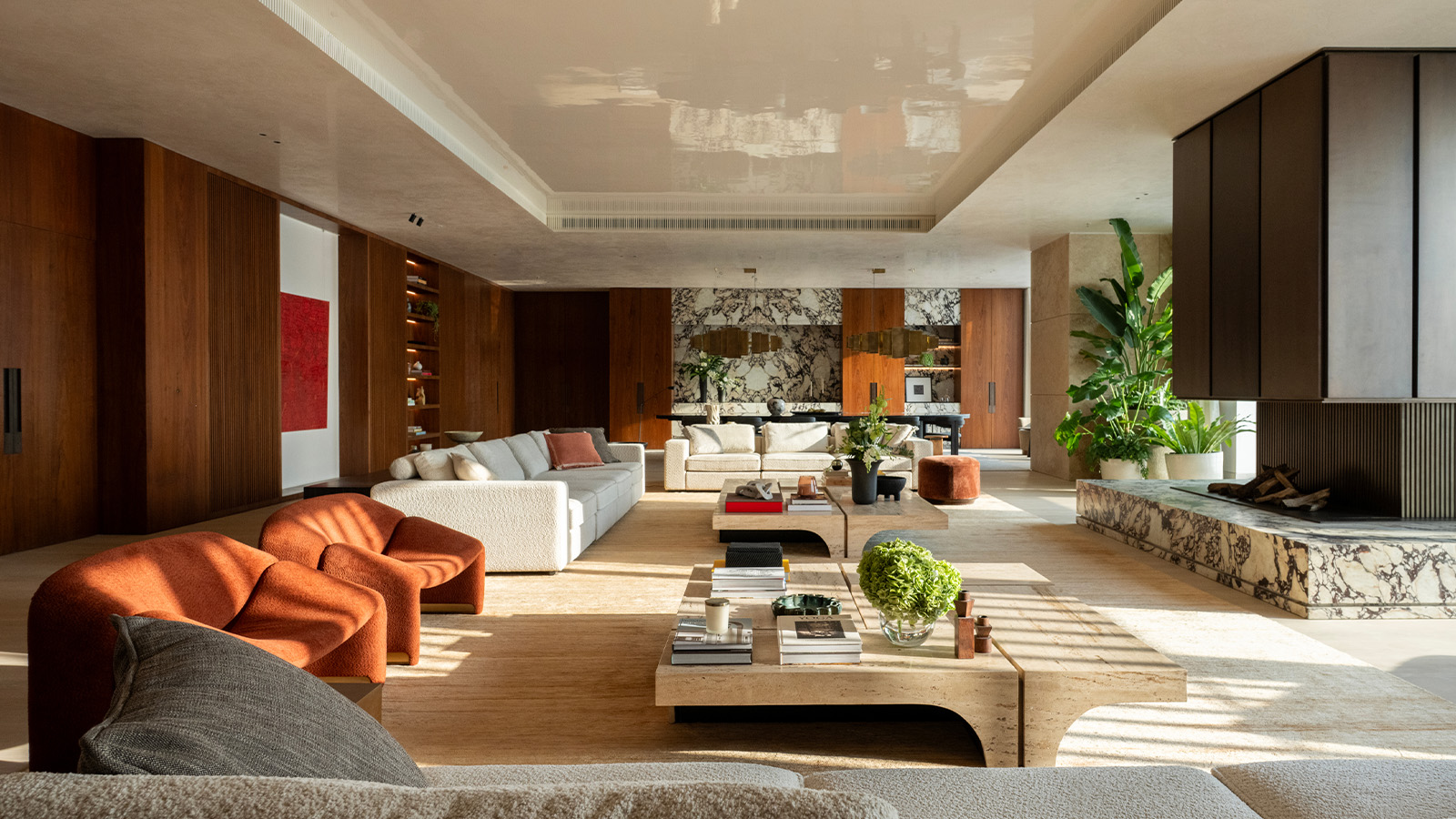 Inside a skyrise Mumbai apartment, where ancient Indian design principles adds a personal take on contemporary luxury
Inside a skyrise Mumbai apartment, where ancient Indian design principles adds a personal take on contemporary luxuryDesigned by Dieter Vander Velpen, Three Sixty Degree West in Mumbai is an elegant interplay of scale, texture and movement, against the backdrop of an urban vista
-
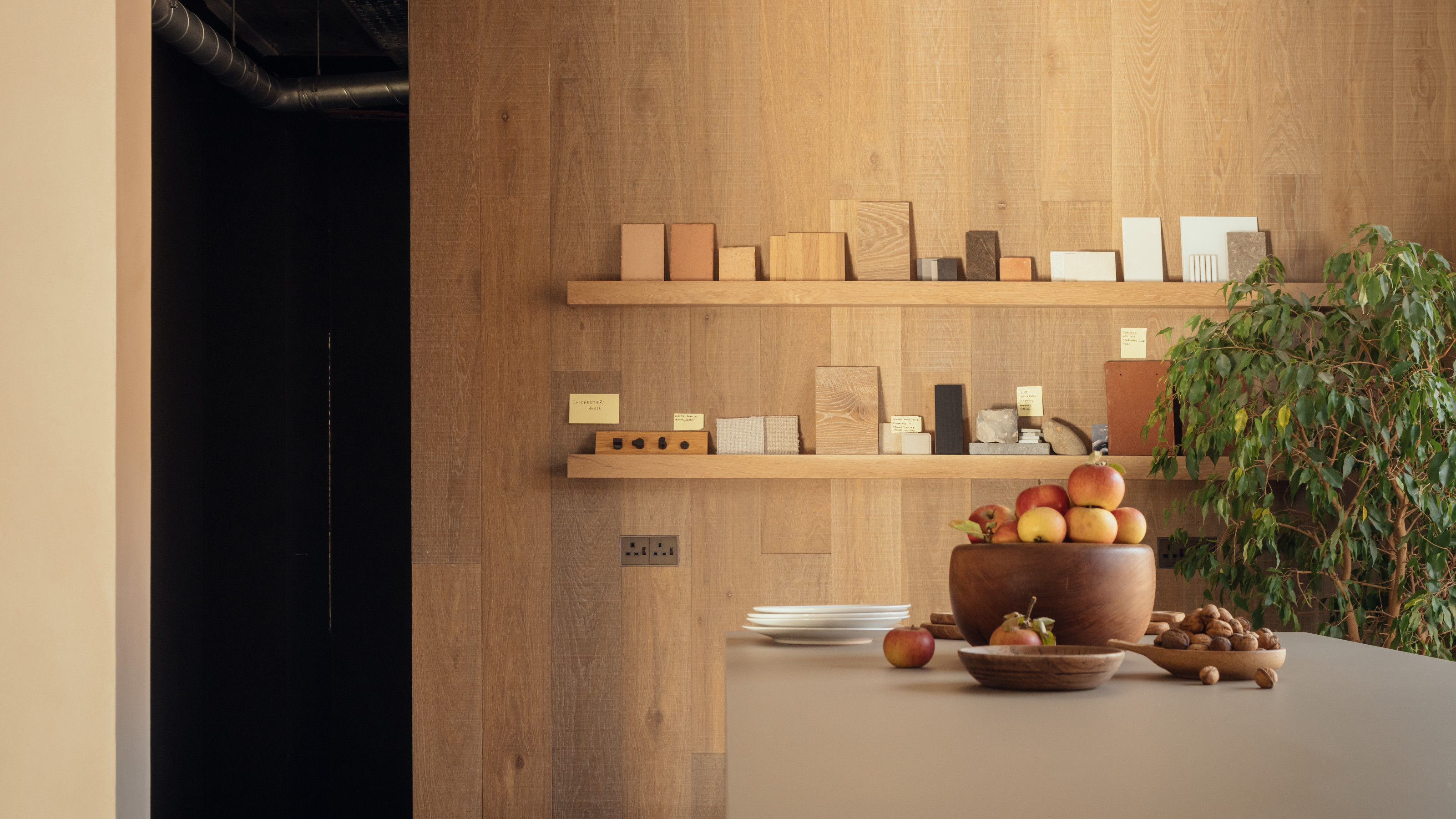 A bespoke studio space makes for a perfect architectural showcase in Hampshire
A bespoke studio space makes for a perfect architectural showcase in HampshireWinchester-based architects McLean Quinlan believe their new finely crafted bespoke studio provides the ultimate demonstration of their approach to design
-
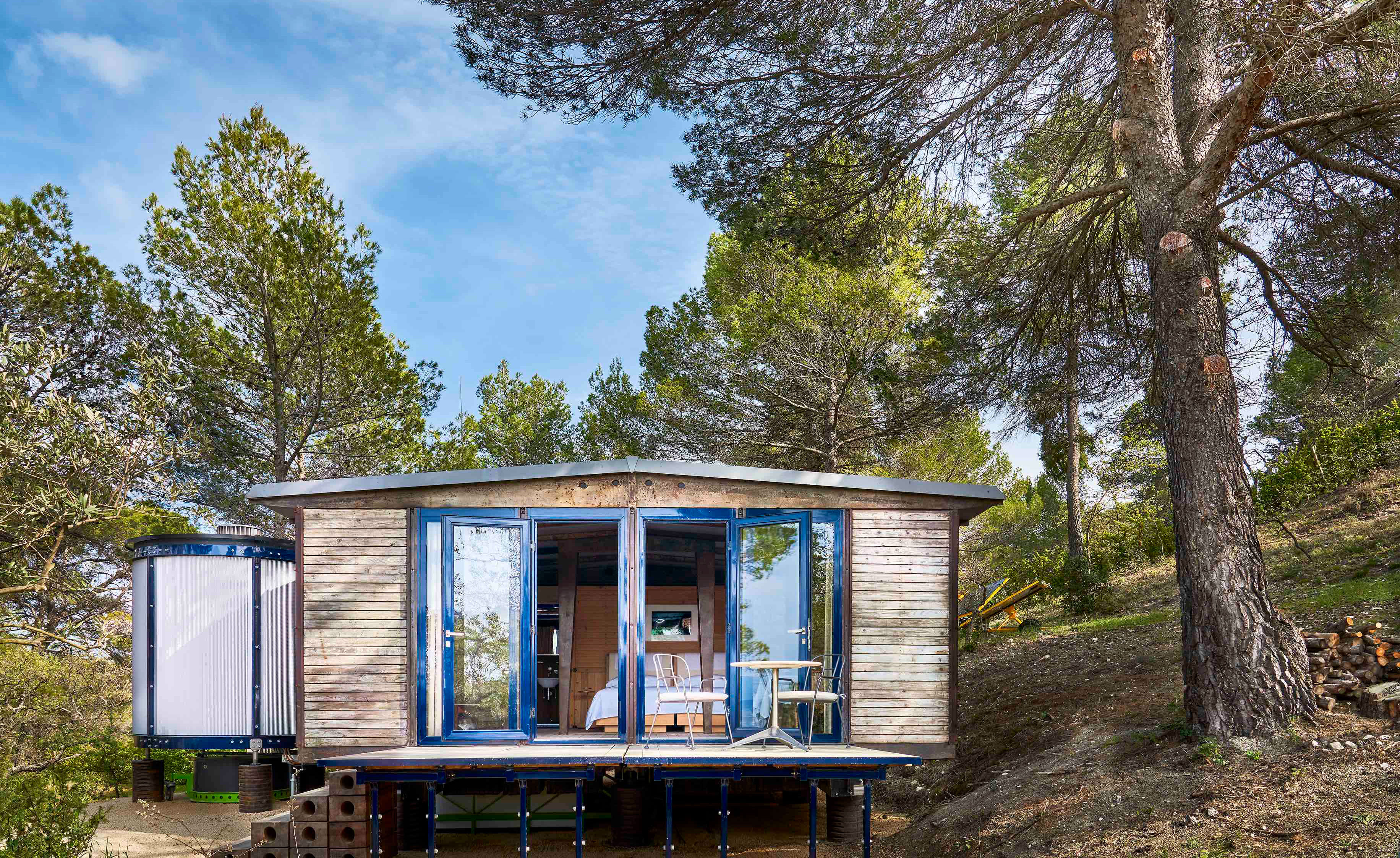 Explore the work of Jean Prouvé, a rebel advocating architecture for the people
Explore the work of Jean Prouvé, a rebel advocating architecture for the peopleFrench architect Jean Prouvé was an important modernist proponent for prefabrication; we deep dive into his remarkable, innovative designs through our ultimate guide to his work
-
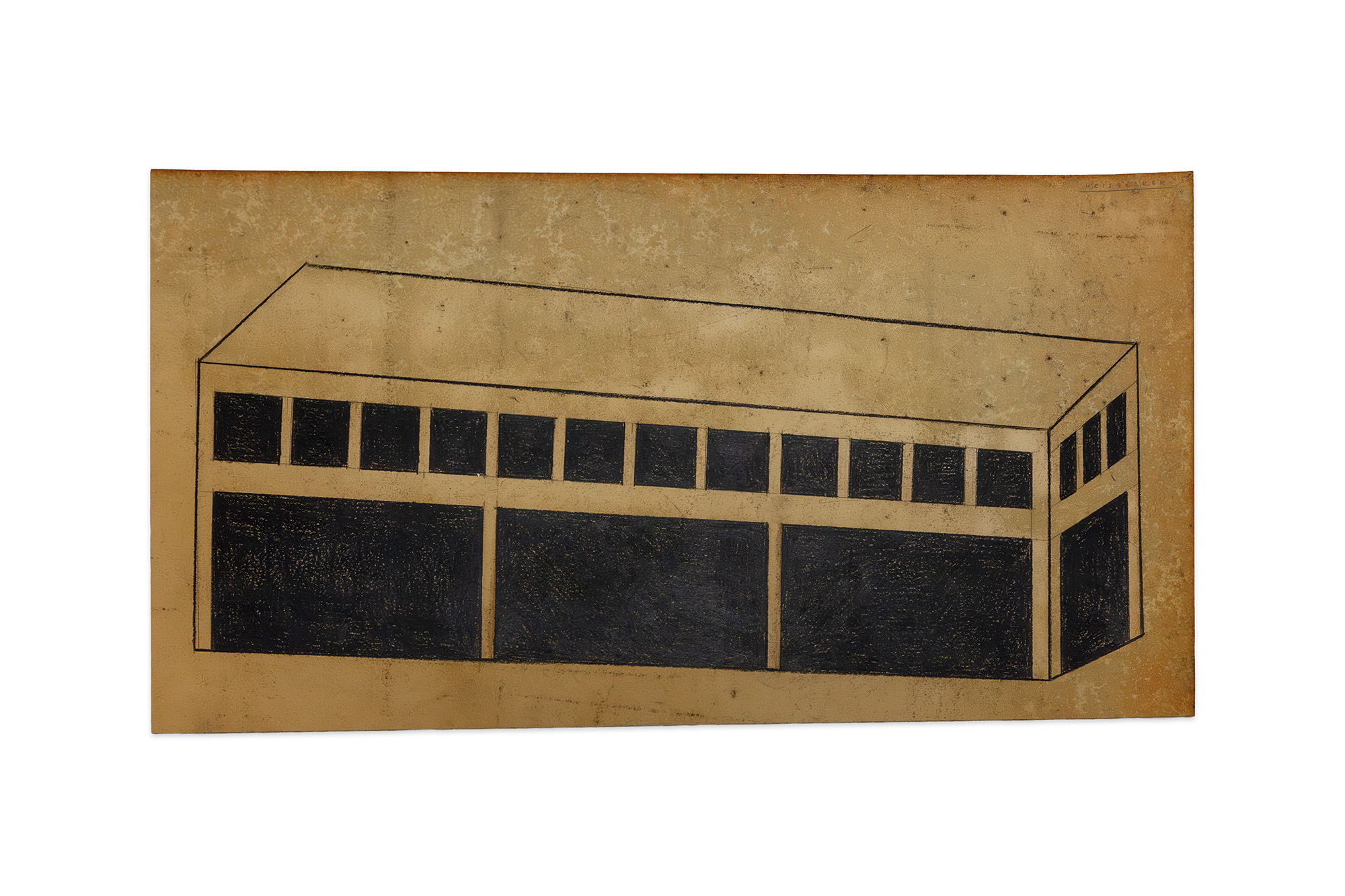 Philippe Weisbecker, on drawing the essence of things and his architectural world
Philippe Weisbecker, on drawing the essence of things and his architectural world'Architectures', an exhibition of Philippe Weisbecker’s minimalist architectural drawings, opens at Galerie Yvon Lambert in Paris
-
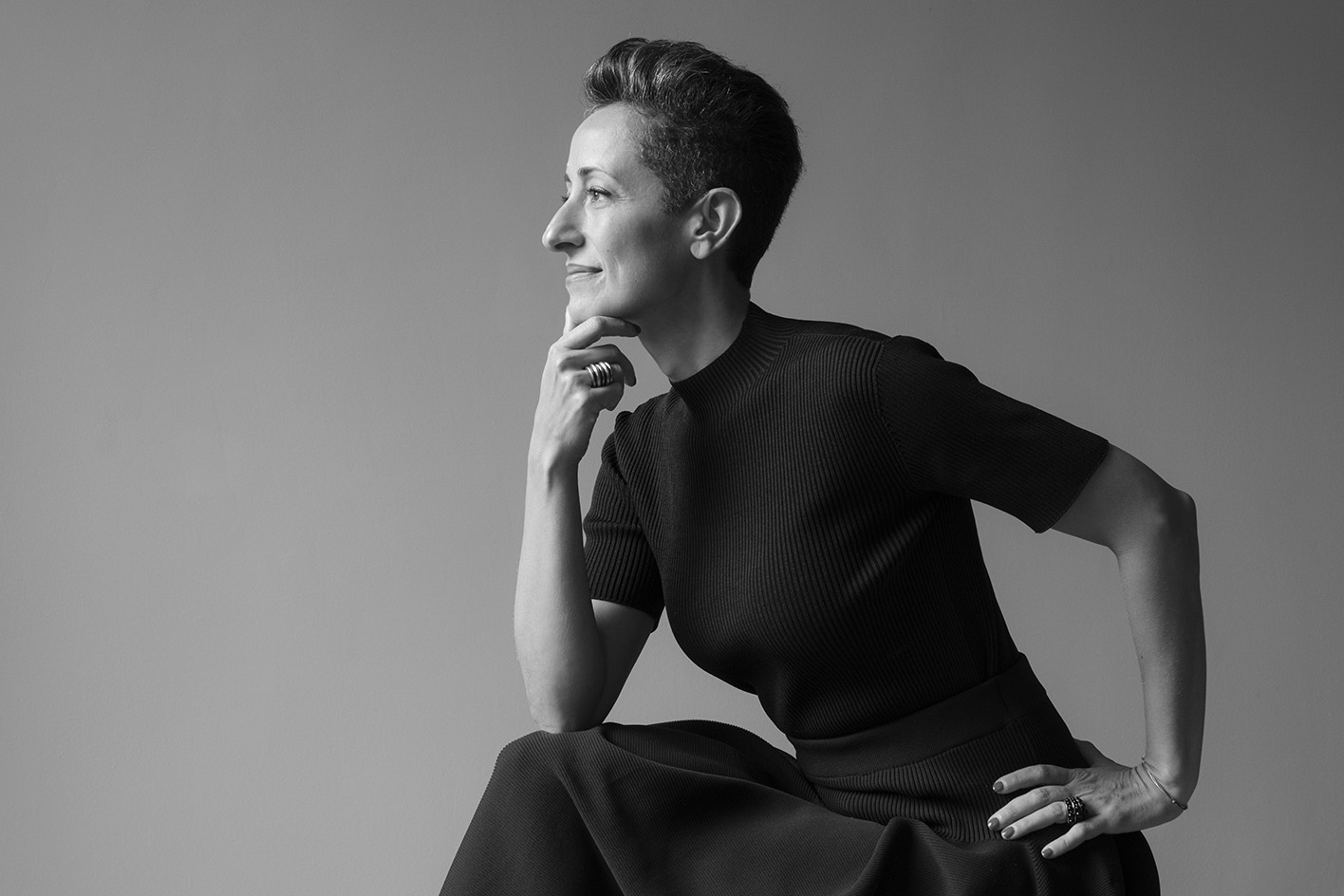 Wallpaper* Architect Of The Year 2026: Lina Ghotmeh, France
Wallpaper* Architect Of The Year 2026: Lina Ghotmeh, FranceAsked about a building that made her smile, Lina Ghotmeh – one of three Architects of the Year at the 2026 Wallpaper* Design Awards – discusses Luis Barragán’s Capuchin Convent Chapel and more
-
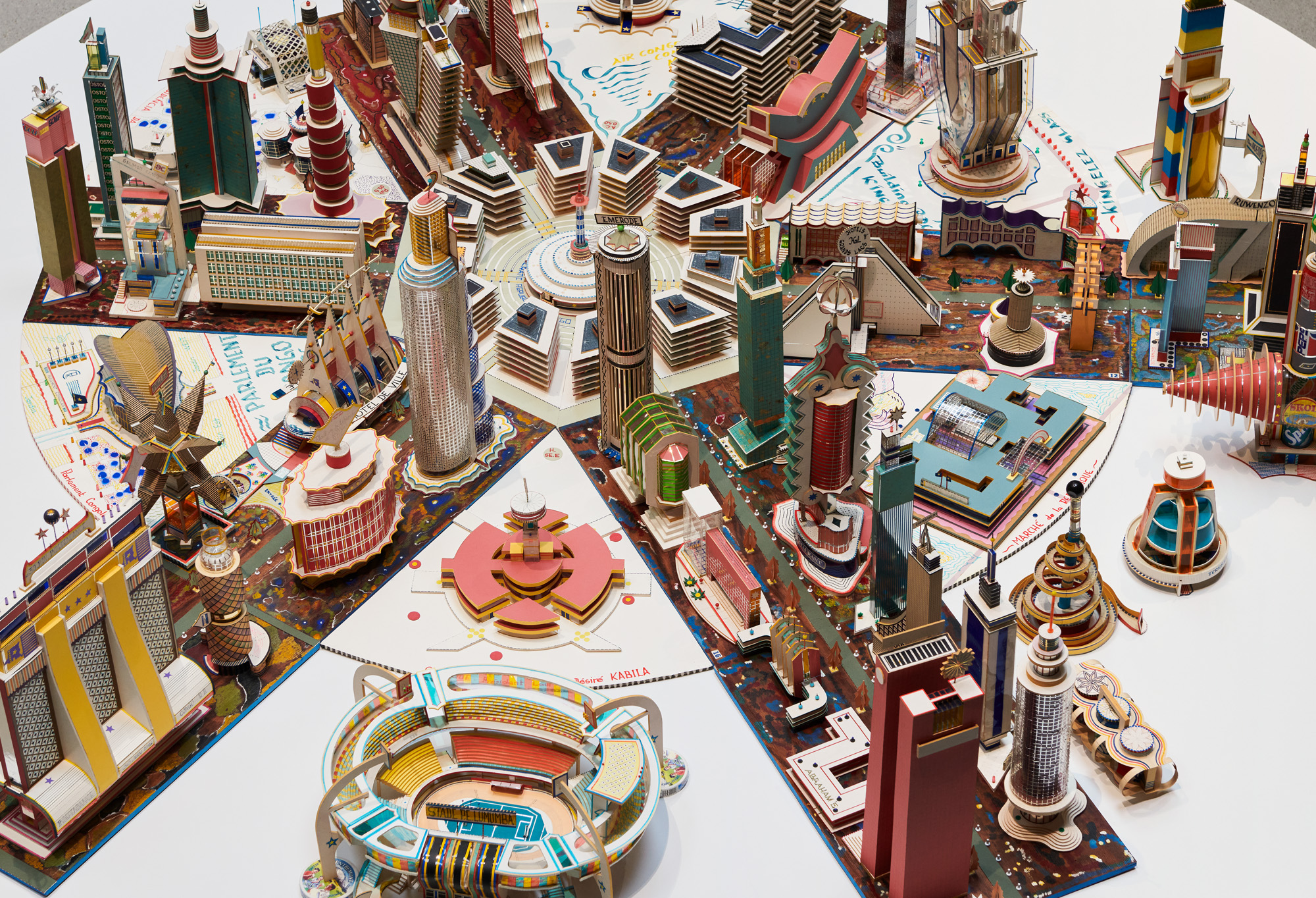 ‘You have to be courageous and experimental’: inside Fondation Cartier’s new home
‘You have to be courageous and experimental’: inside Fondation Cartier’s new homeFondation Cartier pour l'art contemporain in Paris invites us into its new home, a movable feast expertly designed by Jean Nouvel
-
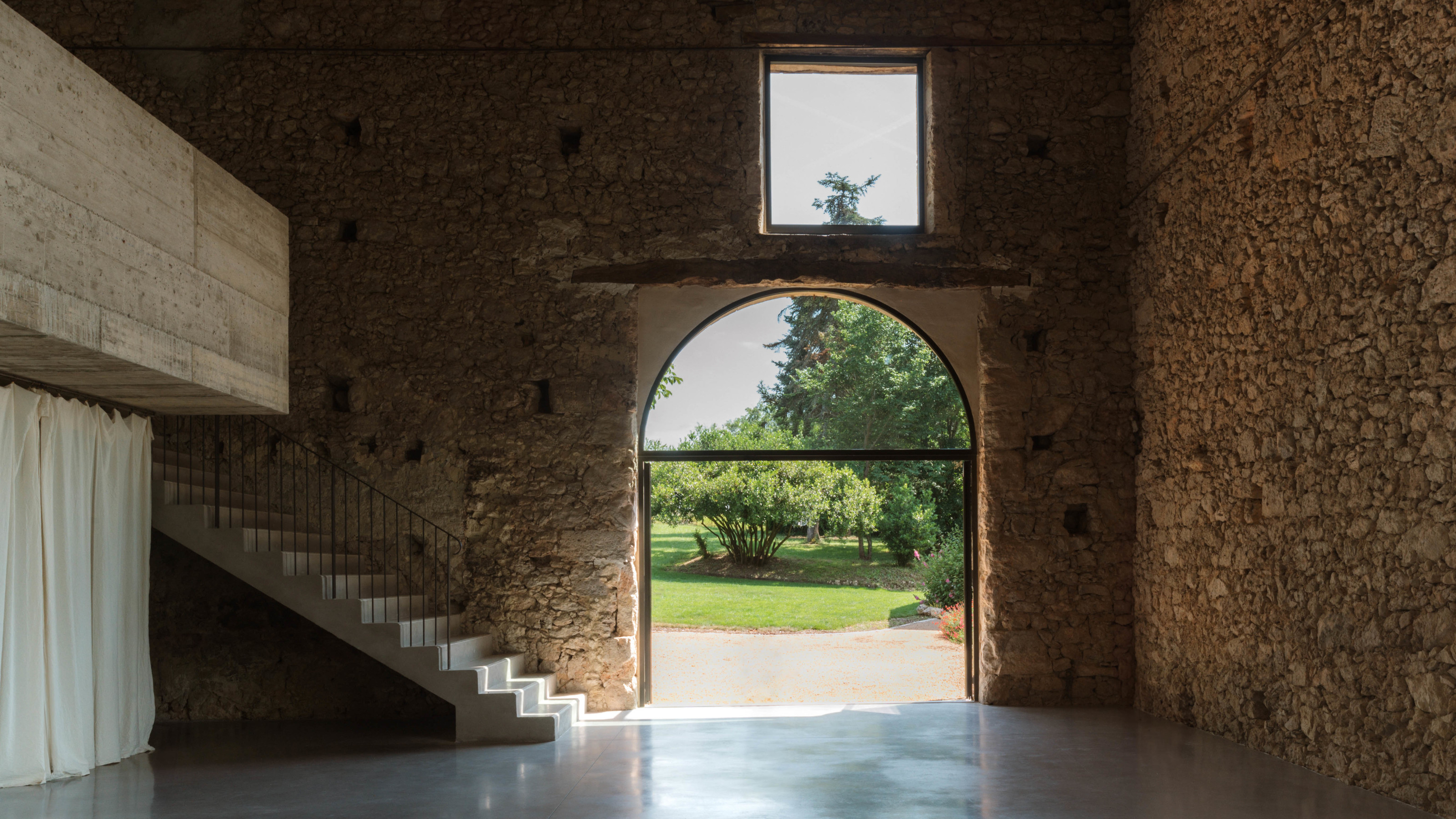 A wellness retreat in south-west France blends rural charm with contemporary concrete
A wellness retreat in south-west France blends rural charm with contemporary concreteBindloss Dawes has completed the Amassa Retreat in Gascony, restoring and upgrading an ancient barn with sensitive modern updates to create a serene yoga studio
-
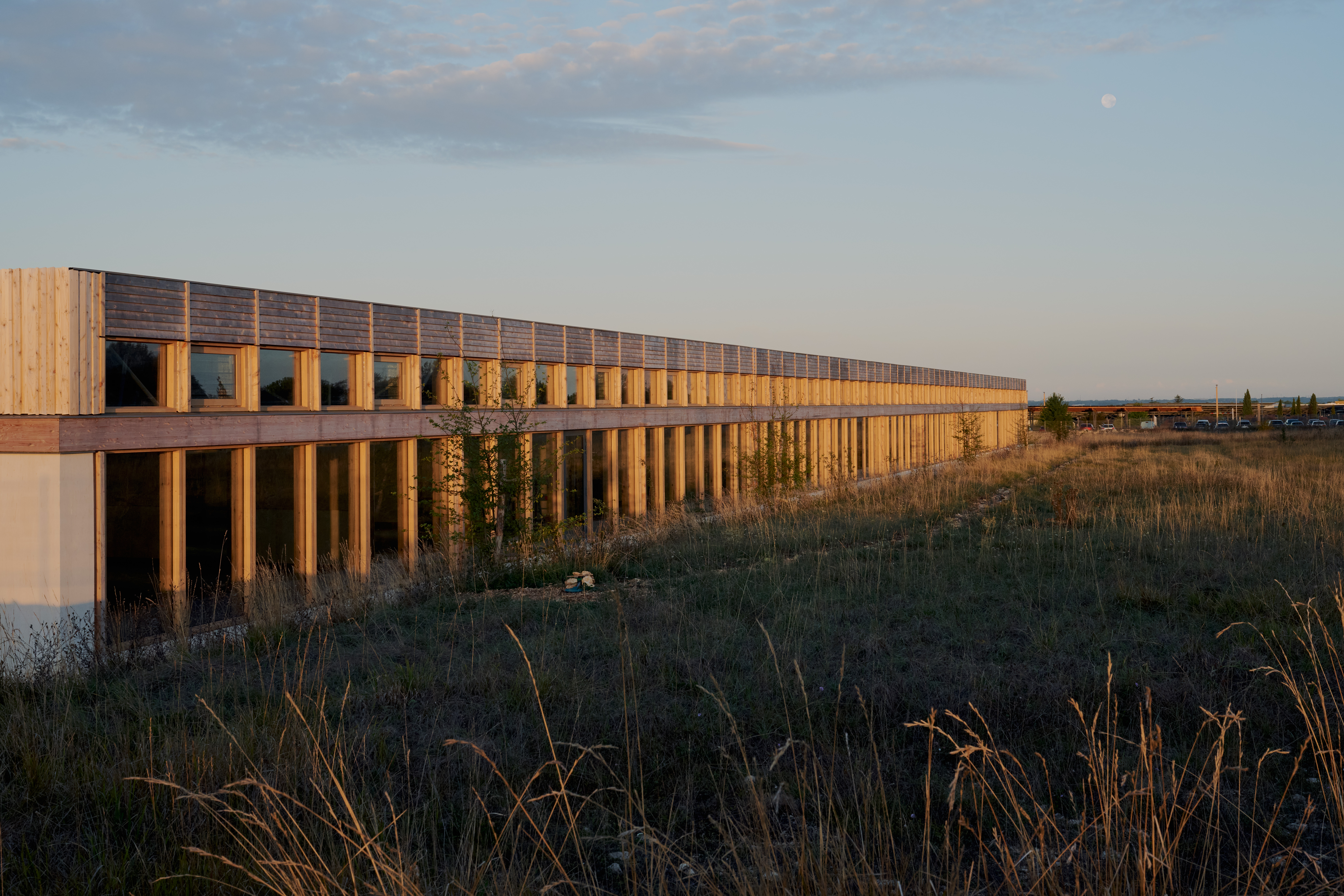 Explore the new Hermès workshop, a building designed for 'things that are not to be rushed'
Explore the new Hermès workshop, a building designed for 'things that are not to be rushed'In France, a new Hermès workshop for leather goods in the hamlet of L'Isle-d'Espagnac was conceived for taking things slow, flying the flag for the brand's craft-based approach
-
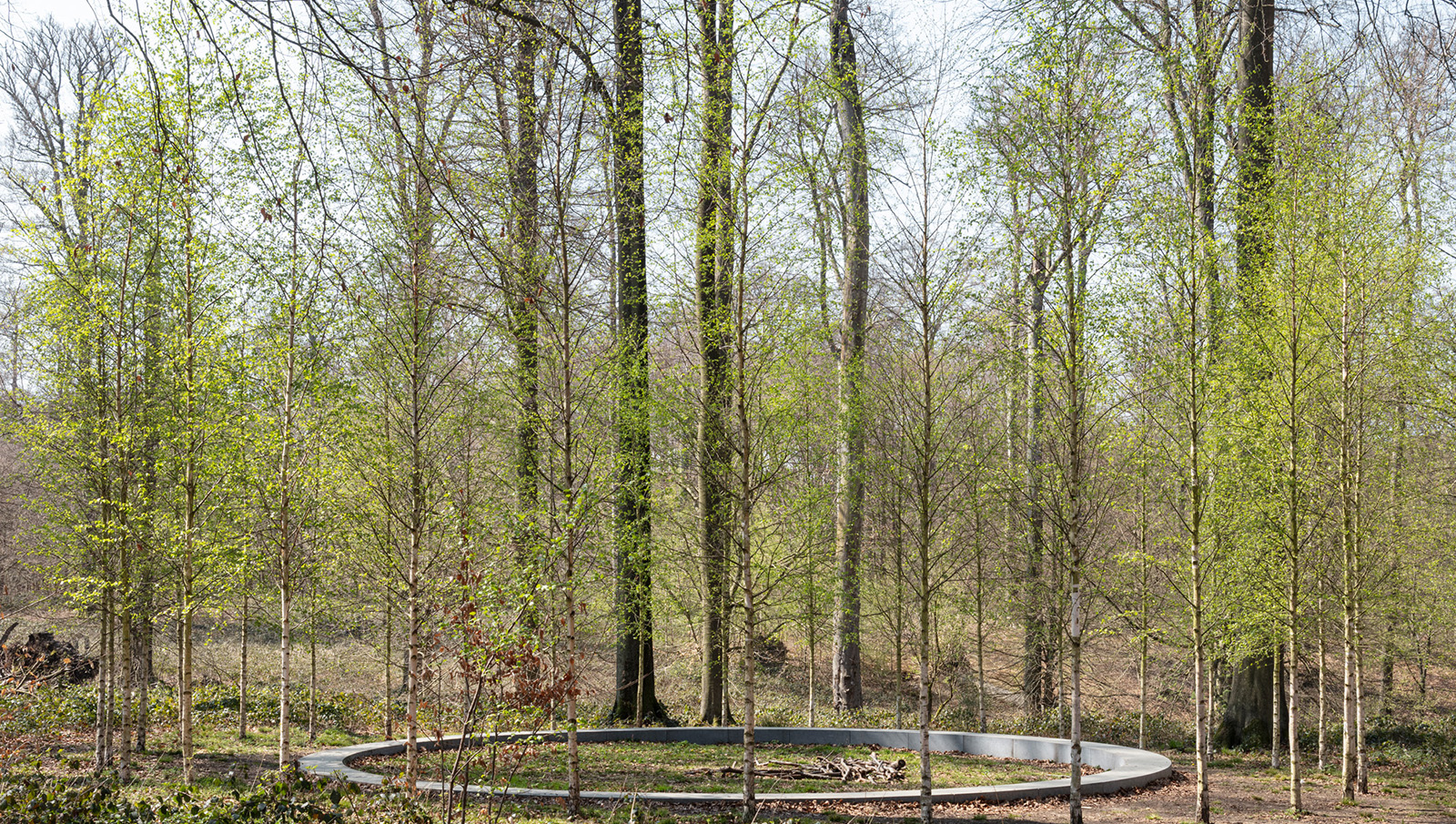 ‘Landscape architecture is the queen of science’: Emanuele Coccia in conversation with Bas Smets
‘Landscape architecture is the queen of science’: Emanuele Coccia in conversation with Bas SmetsItalian philosopher Emanuele Coccia meets Belgian landscape architect Bas Smets to discuss nature, cities and ‘biospheric thinking’
-
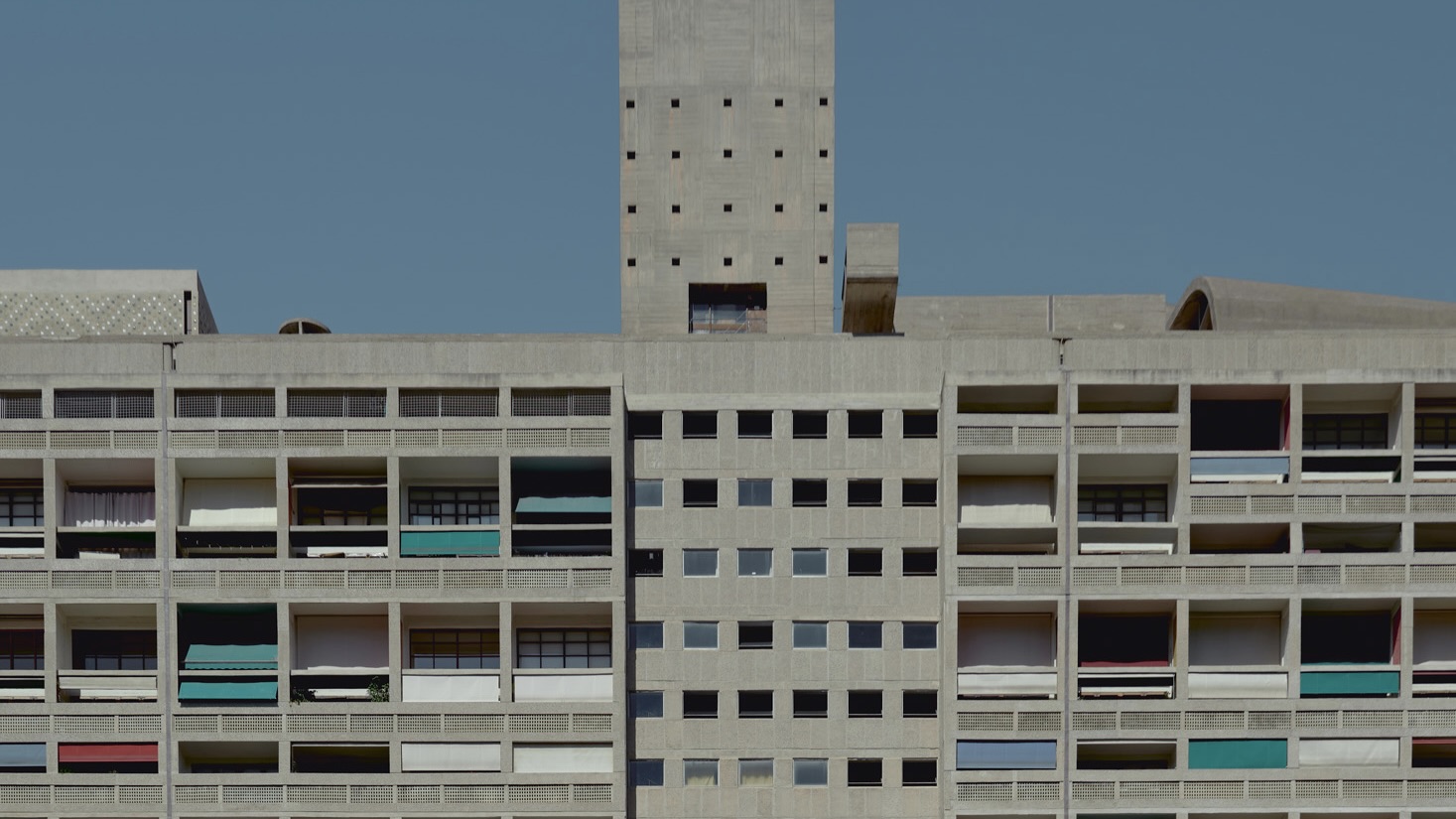 An apartment is for sale within Cité Radieuse, Le Corbusier’s iconic brutalist landmark
An apartment is for sale within Cité Radieuse, Le Corbusier’s iconic brutalist landmarkOnce a radical experiment in urban living, Cité Radieuse remains a beacon of brutalist architecture. Now, a coveted duplex within its walls has come on the market