Kurt Rappaport invites us into his refreshed Beverly Hills office
Dan Brunn reinvents real-estate magnate Kurt Rappaport’s Beverly Hills office in Los Angeles
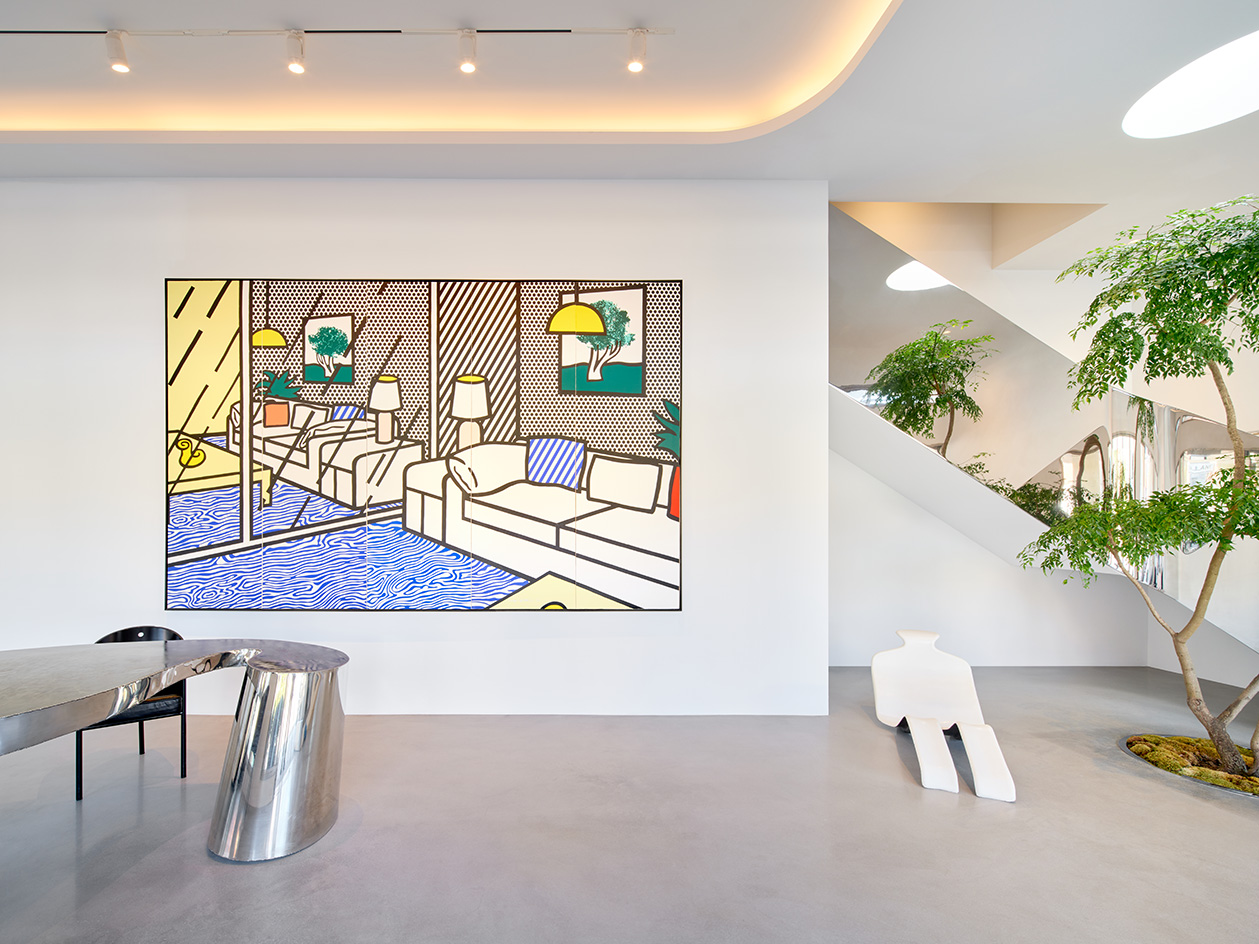
When California real-estate magnate Kurt Rappaport wanted to refresh a Beverly Hills classic, architect Dan Brunn was his go-to choice. The result was a truly collaborative project and a labour of love from both sides, as client and architect worked in sync to create a new space that blends art and architecture, luxury and minimalism, past and present.
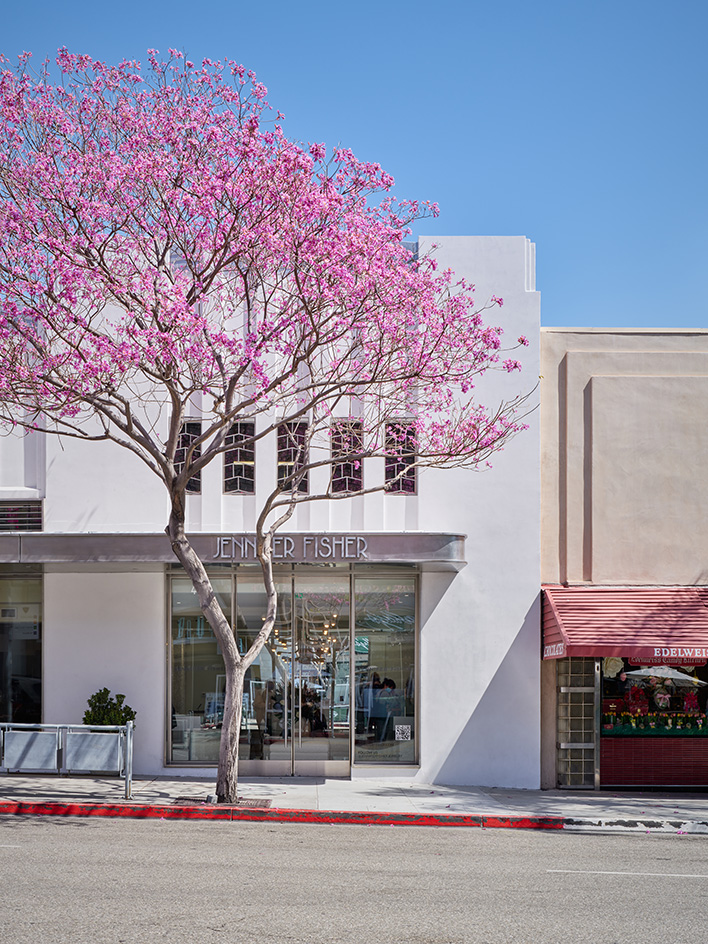
Dan Brunn and Kurt Rappaport: a fruitful collaboration
The site was in a 'quintessential Beverly Hills' building, sat on the corner of Santa Monica Boulevard and Canon Drive. The architect and his team at Dan Brunn Architecture (DBA), worked closely with Rappaport, who, being an avid art collector and expert in property and development, has extensive knowledge to draw on and a passion for architecture.
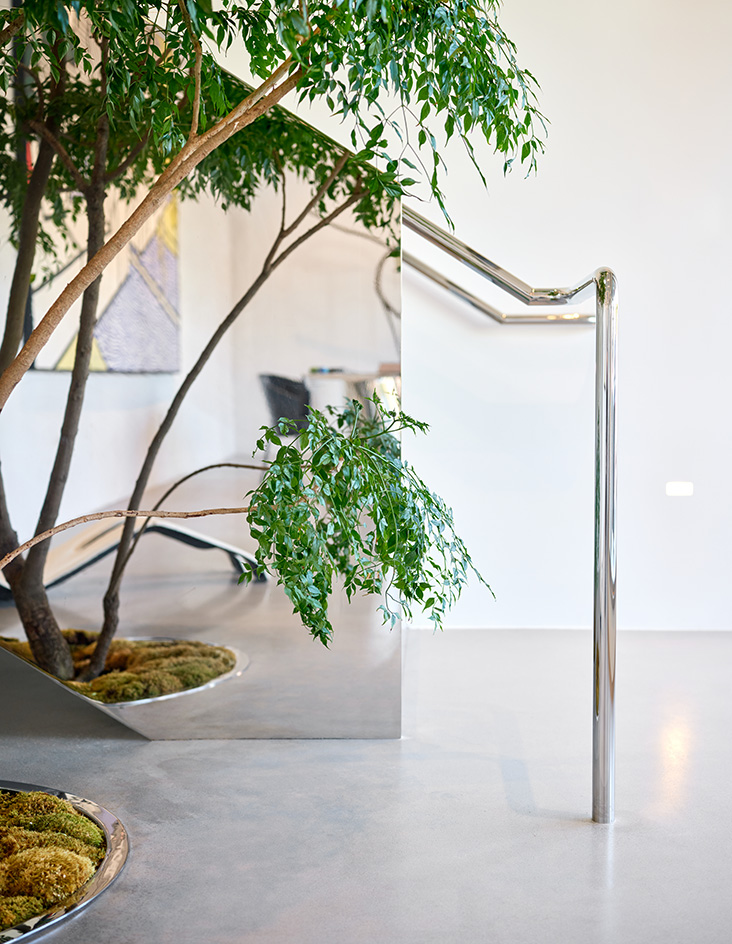
'Kurt is a tastemaker in life and work,' Brunn said. 'Everything here either has a provenance that carries a special meaning to him, or its an all new creation by DBA. It’s all very lush and filled with great artifacts and curiosities.'
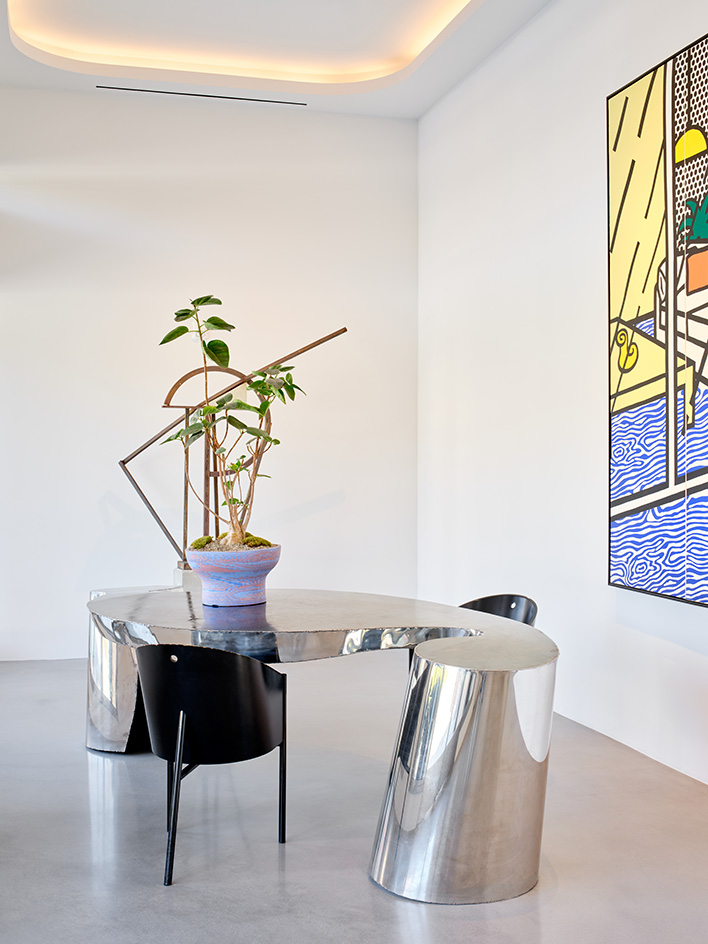
Restoring the building to its historical glory
Brunn redesigned the building's façade, as well as interiors, and brought the structure back to its original 1930s glory – infused with the architect's own modernist architecture influences, as well as 21st-century mod-cons. And while at first, the space was meant to be redesigned and leased out, Rappaport 'fell in love' with it during the process, and decided to move his own business in instead.
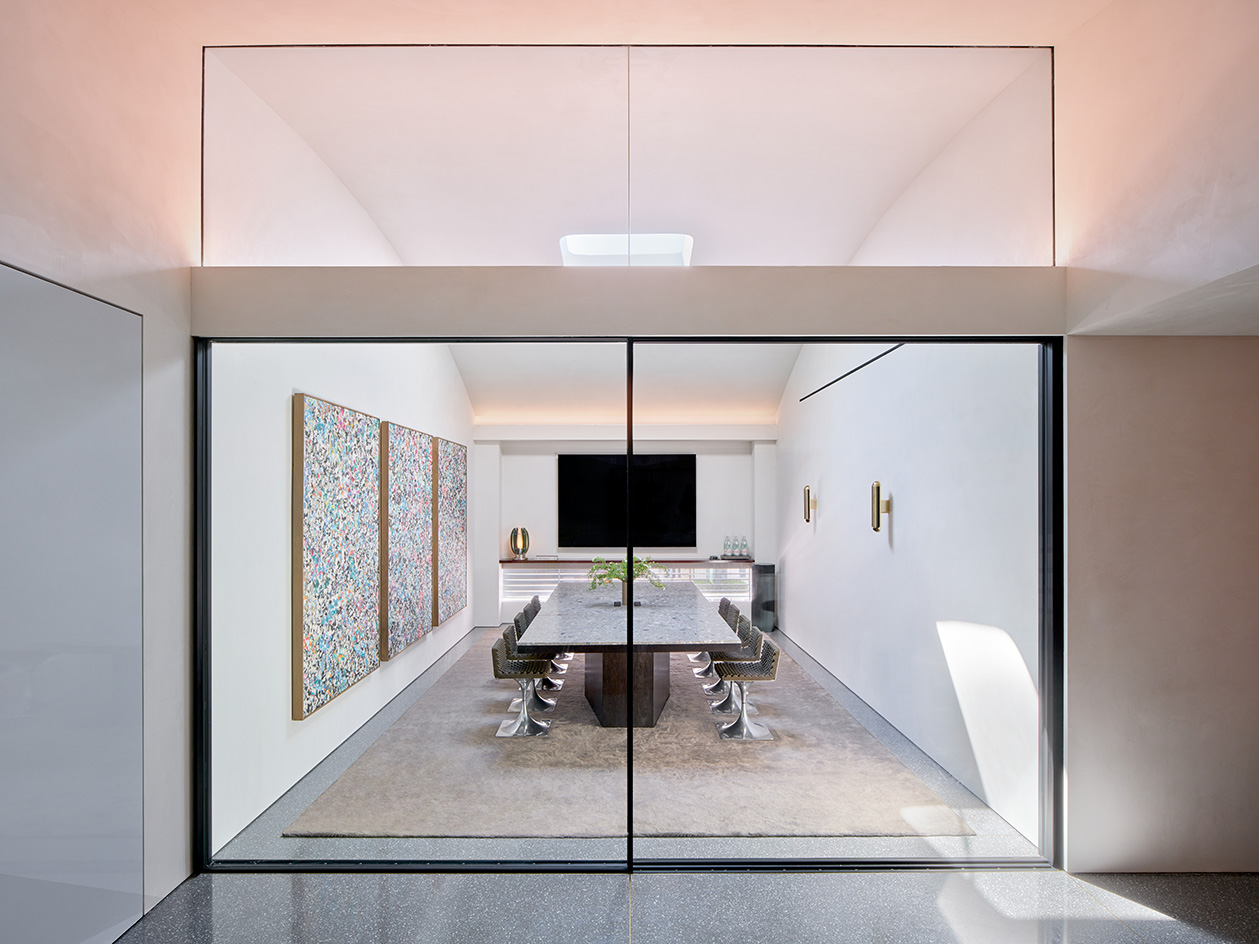
The building's historic bones were brought to the forefront and allowed to shine, revealing its elegant minimalism, both in the exterior and the extensive, clean, white interiors. These are dotted with their owner's collection in art and design, spanning from a Roy Lichtenstein painting, to a hanging Alexander Calder mobile, and vintage and contemporary furniture pieces by the likes of Charles and Ray Eames, Jean Prouvé and Ron Arad.
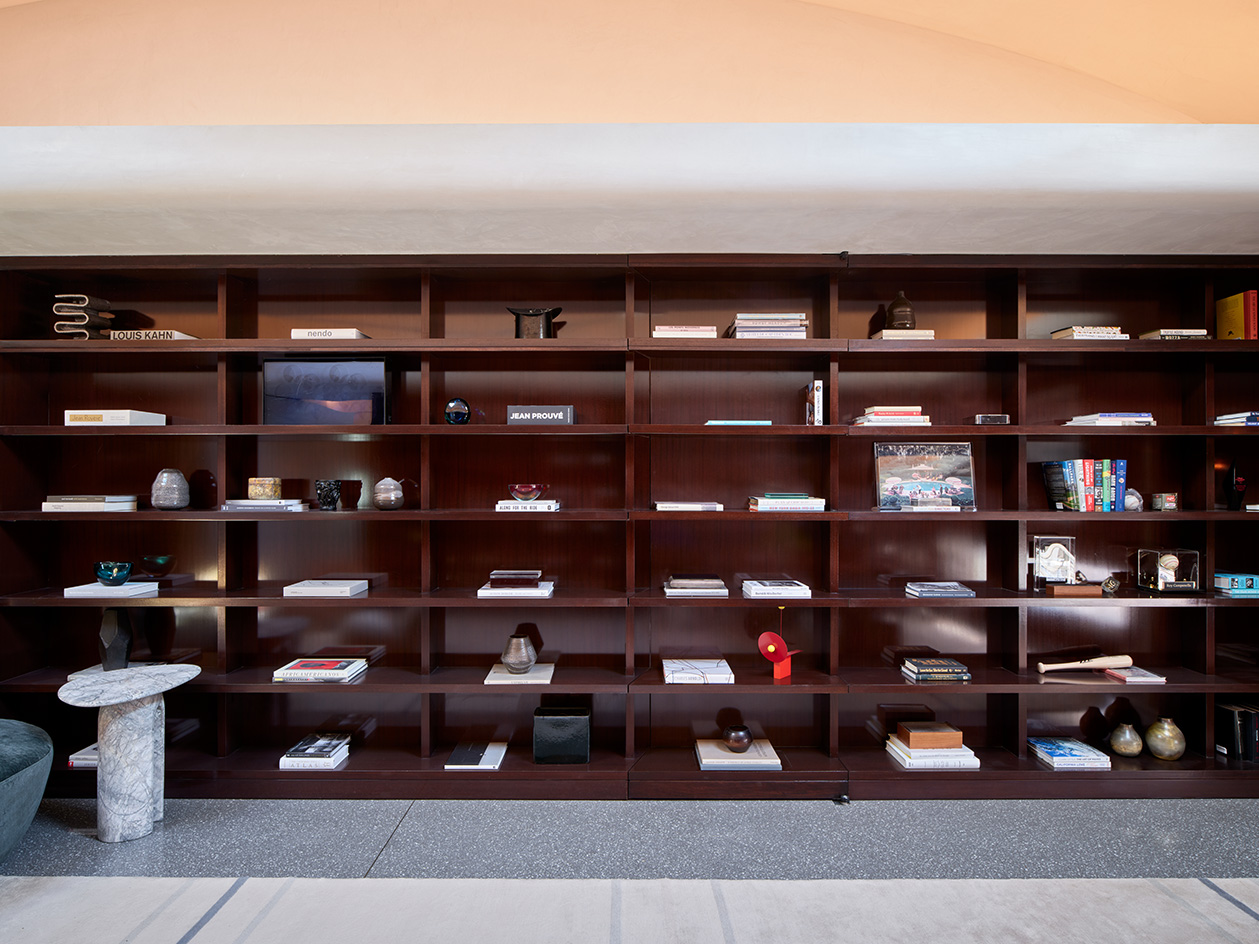
The sequence of spaces leads from the front-of-house, public areas, towards more private ones, such as executive offices and a guest suite. Strategically placed artwork illuminates the route through and creates corners of interest, punctuating the minimalist interior, wrapped in luxurious materials.
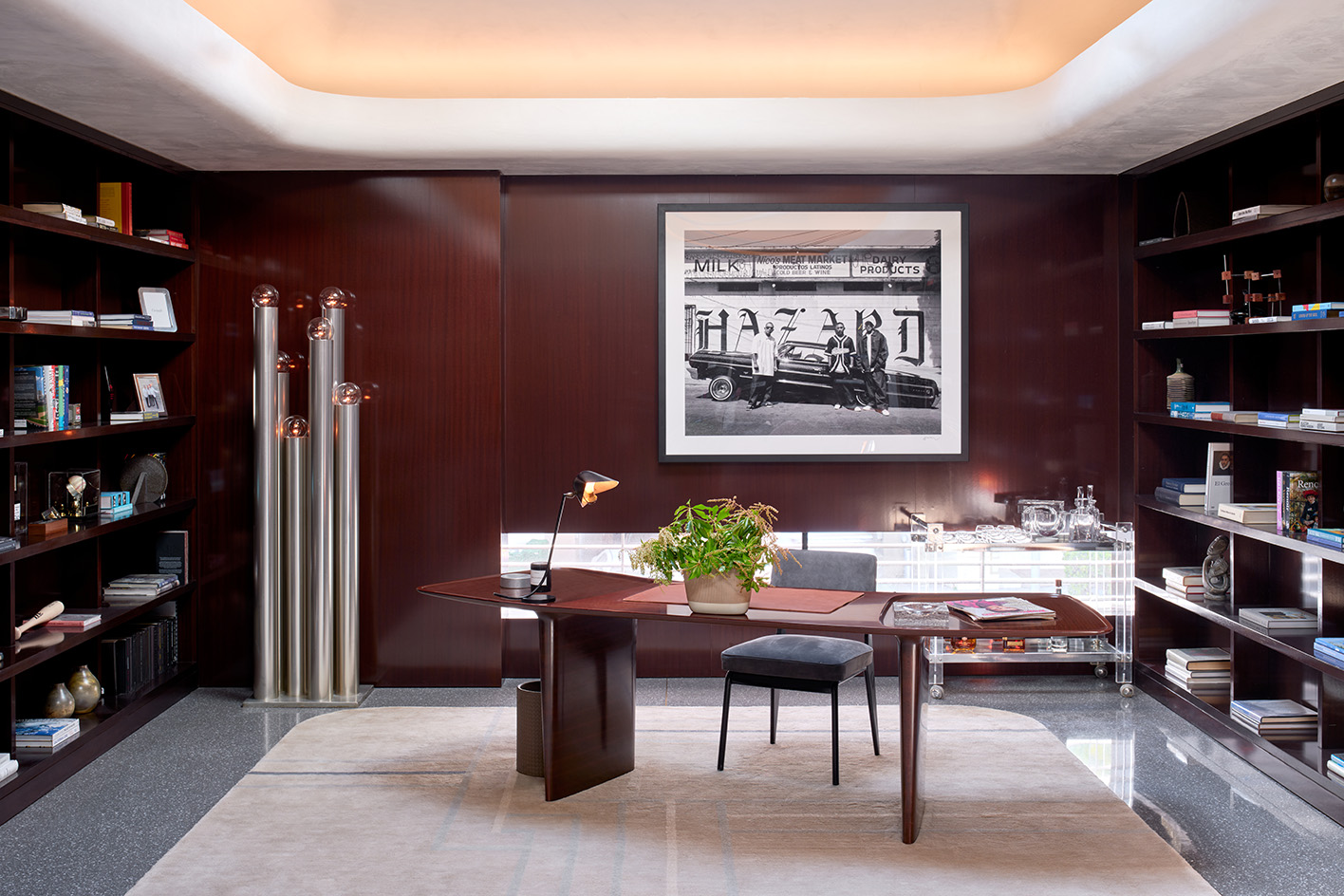
'The entire impression of moving through the structure,' Brunn said, 'is that of a single circular band unweaving from space to space, where the overlapping experiences of work and entertainment, business and relaxation transition naturally through a sensuous flow of movement and purposeful space.'
Wallpaper* Newsletter
Receive our daily digest of inspiration, escapism and design stories from around the world direct to your inbox.
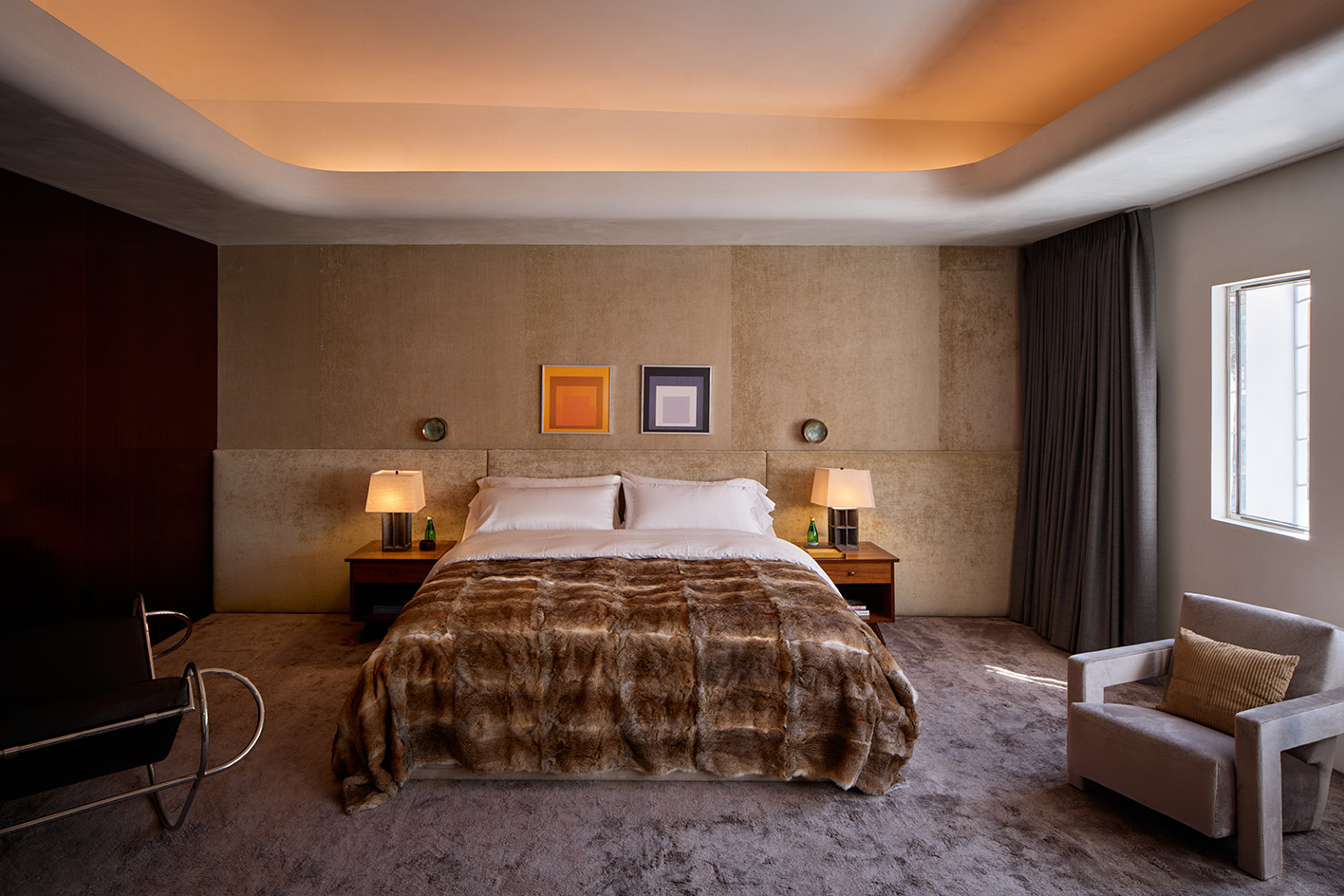
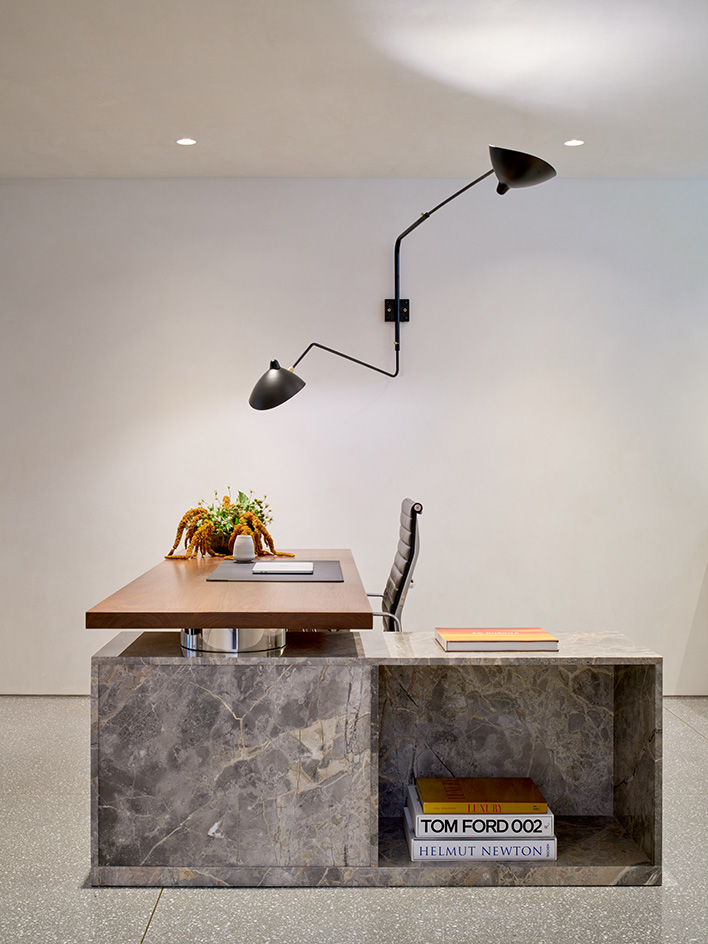
Ellie Stathaki is the Architecture & Environment Director at Wallpaper*. She trained as an architect at the Aristotle University of Thessaloniki in Greece and studied architectural history at the Bartlett in London. Now an established journalist, she has been a member of the Wallpaper* team since 2006, visiting buildings across the globe and interviewing leading architects such as Tadao Ando and Rem Koolhaas. Ellie has also taken part in judging panels, moderated events, curated shows and contributed in books, such as The Contemporary House (Thames & Hudson, 2018), Glenn Sestig Architecture Diary (2020) and House London (2022).
-
 Marylebone restaurant Nina turns up the volume on Italian dining
Marylebone restaurant Nina turns up the volume on Italian diningAt Nina, don’t expect a view of the Amalfi Coast. Do expect pasta, leopard print and industrial chic
By Sofia de la Cruz
-
 Tour the wonderful homes of ‘Casa Mexicana’, an ode to residential architecture in Mexico
Tour the wonderful homes of ‘Casa Mexicana’, an ode to residential architecture in Mexico‘Casa Mexicana’ is a new book celebrating the country’s residential architecture, highlighting its influence across the world
By Ellie Stathaki
-
 Jonathan Anderson is heading to Dior Men
Jonathan Anderson is heading to Dior MenAfter months of speculation, it has been confirmed this morning that Jonathan Anderson, who left Loewe earlier this year, is the successor to Kim Jones at Dior Men
By Jack Moss
-
 This minimalist Wyoming retreat is the perfect place to unplug
This minimalist Wyoming retreat is the perfect place to unplugThis woodland home that espouses the virtues of simplicity, containing barely any furniture and having used only three materials in its construction
By Anna Solomon
-
 We explore Franklin Israel’s lesser-known, progressive, deconstructivist architecture
We explore Franklin Israel’s lesser-known, progressive, deconstructivist architectureFranklin Israel, a progressive Californian architect whose life was cut short in 1996 at the age of 50, is celebrated in a new book that examines his work and legacy
By Michael Webb
-
 A new hilltop California home is rooted in the landscape and celebrates views of nature
A new hilltop California home is rooted in the landscape and celebrates views of natureWOJR's California home House of Horns is a meticulously planned modern villa that seeps into its surrounding landscape through a series of sculptural courtyards
By Jonathan Bell
-
 The Frick Collection's expansion by Selldorf Architects is both surgical and delicate
The Frick Collection's expansion by Selldorf Architects is both surgical and delicateThe New York cultural institution gets a $220 million glow-up
By Stephanie Murg
-
 Remembering architect David M Childs (1941-2025) and his New York skyline legacy
Remembering architect David M Childs (1941-2025) and his New York skyline legacyDavid M Childs, a former chairman of architectural powerhouse SOM, has passed away. We celebrate his professional achievements
By Jonathan Bell
-
 The upcoming Zaha Hadid Architects projects set to transform the horizon
The upcoming Zaha Hadid Architects projects set to transform the horizonA peek at Zaha Hadid Architects’ future projects, which will comprise some of the most innovative and intriguing structures in the world
By Anna Solomon
-
 Frank Lloyd Wright’s last house has finally been built – and you can stay there
Frank Lloyd Wright’s last house has finally been built – and you can stay thereFrank Lloyd Wright’s final residential commission, RiverRock, has come to life. But, constructed 66 years after his death, can it be considered a true ‘Wright’?
By Anna Solomon
-
 Heritage and conservation after the fires: what’s next for Los Angeles?
Heritage and conservation after the fires: what’s next for Los Angeles?In the second instalment of our 'Rebuilding LA' series, we explore a way forward for historical treasures under threat
By Mimi Zeiger