Pink concrete skatepark is a striking urban landmark in the Chihuahuan Desert
A team of architects, landscape designers, sociologists and urban planners came together to create La Duna, a fine example of skatepark architecture on the northern border of Mexico
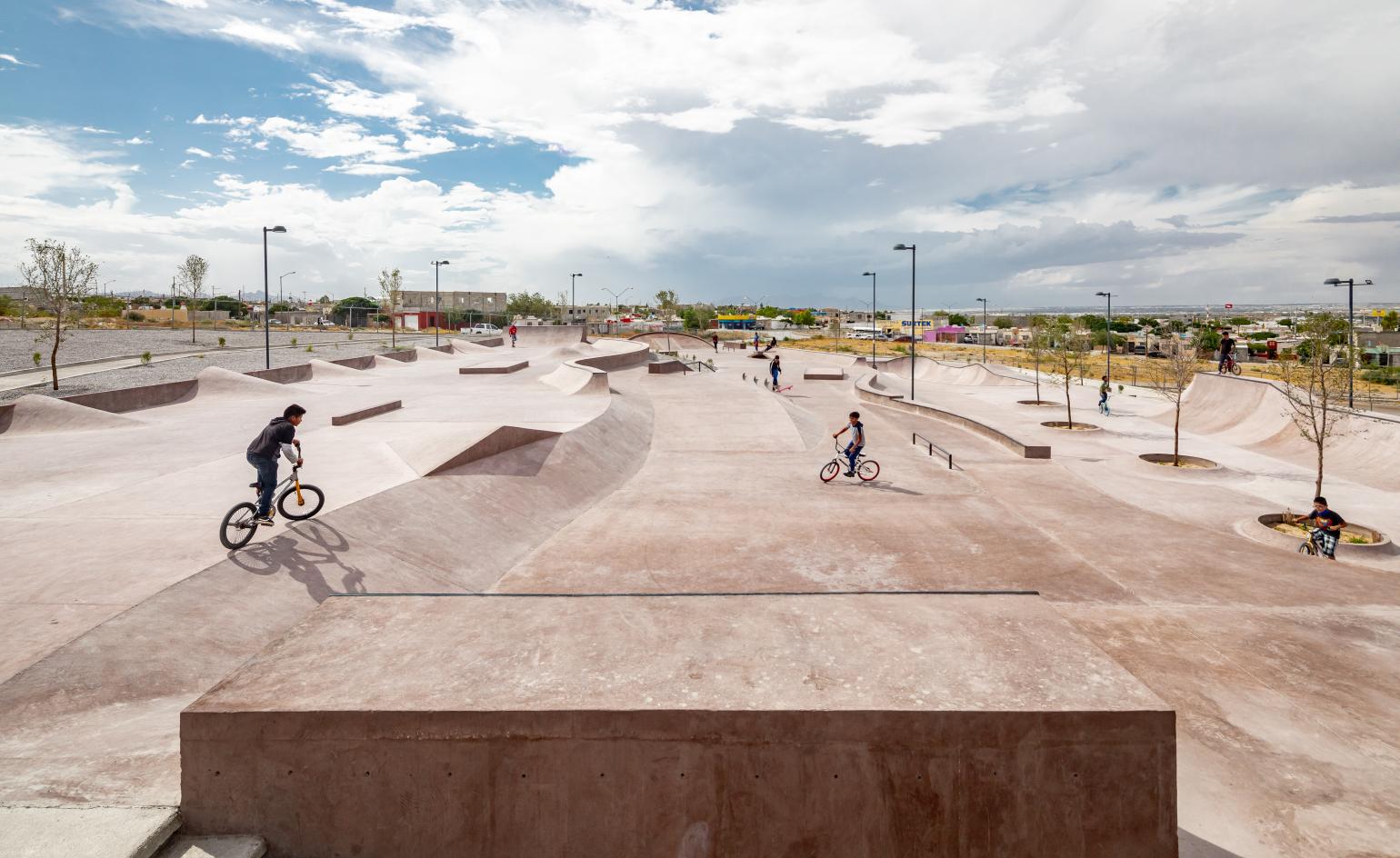
Onnis Luque - Photography
This striking project on the northern edge of Mexico does many things. It's a safe public space; an open air venue for everybody, supporting social inclusion; a valuable destination for the wider area’s skateboarding community, promoting exercise and sports; and an eye-catching piece of skatepark architecture, defined by strong concrete volumes and colourful architecture. Welcome to the pink concrete La Duna Skatepark, created in Ciudad Juárez by a team composed of Francisco Elías of the Elías Group; Valia Wright Sánchez; Eduardo Peón Velázquez; the local university architecture faculty, Facultad de arquitectura de la UNAM; the federal government’s Ministry of Agrarian, Territorial and Urban Development; and architect and skater Edgar Rico.
The skatepark’s architectural landscape
The project's programme included a skating rink, an administration building and classrooms for workshops. Combining this multifunctional aspect with the region's natural setting, the architecture team drew inspiration from the nearby Samalayuca dunes to create the undulating, organic shapes of the skatepark’s architectural landscape.
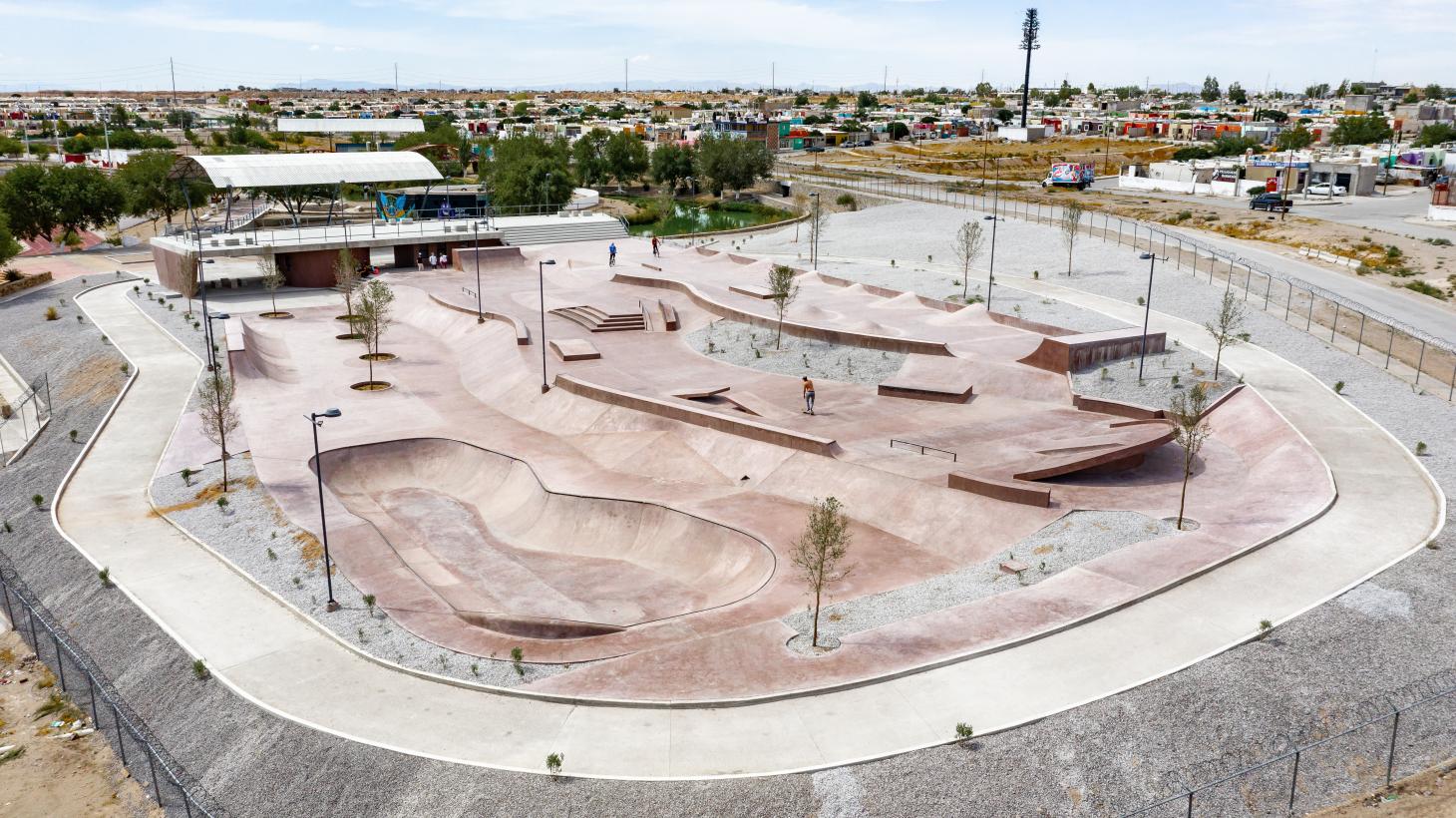
‘The building was conceived as a cave through which the covered plaza and the skating rink are connected, through a portico that protects the service module, an office and three classrooms, which overlook the lake and can be used together with the square,' say the team.
A viewing platform on the upper level of the main building offers wide views of the cityscape and the horizon beyond. It also functions as a multipurpose space for events, and an observatory for the skating activities below. Made of colourful, light pink concrete, this example of skatepark architecture is a striking urban landmark, with its curves, slopes and planting, which will mature to provide shading and an important green element. The generous facilities can accomodate up to 5,000 guests.
‘The team, headed by landscape architects Valia Wright and Eduardo Peón and architect Francisco Elías, also included urban planners and sociologists,’ say the park’s creators. ‘Their main objective was to understand the dynamics of the relationship between the park, the local community and the existing urban environment, at the same time bringing in a bit of the natural context of the Chihuahuan Desert.’
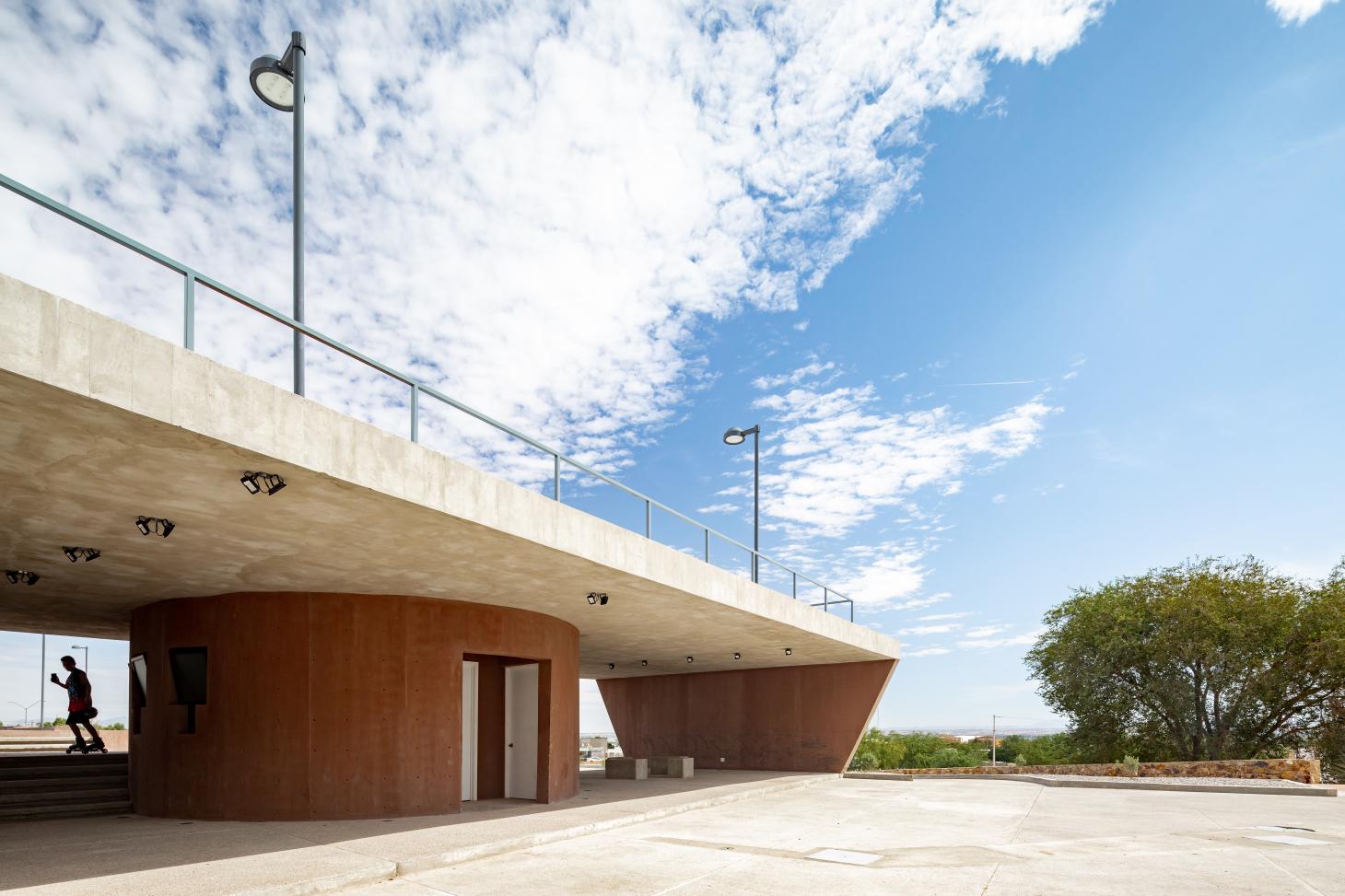
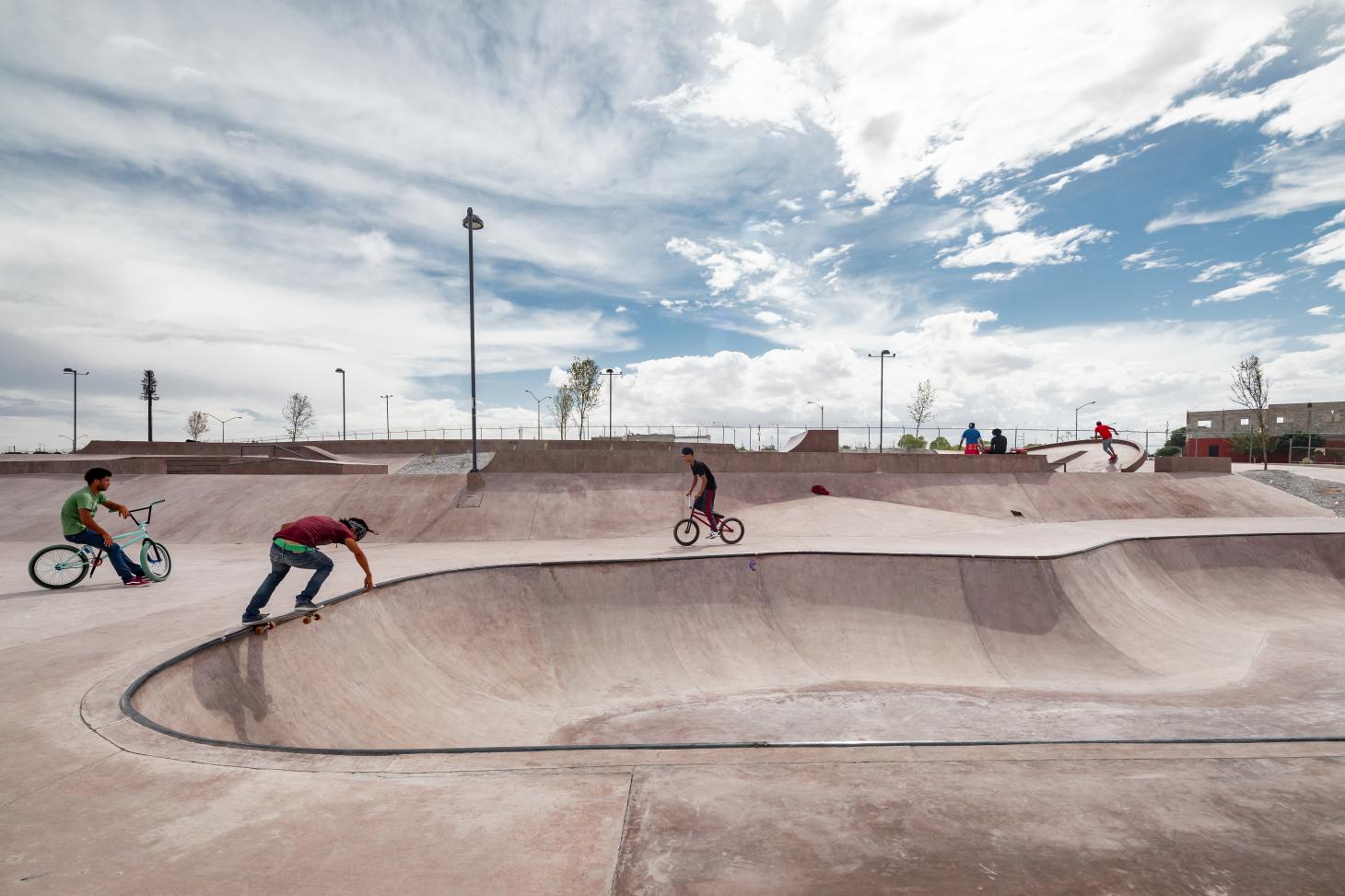
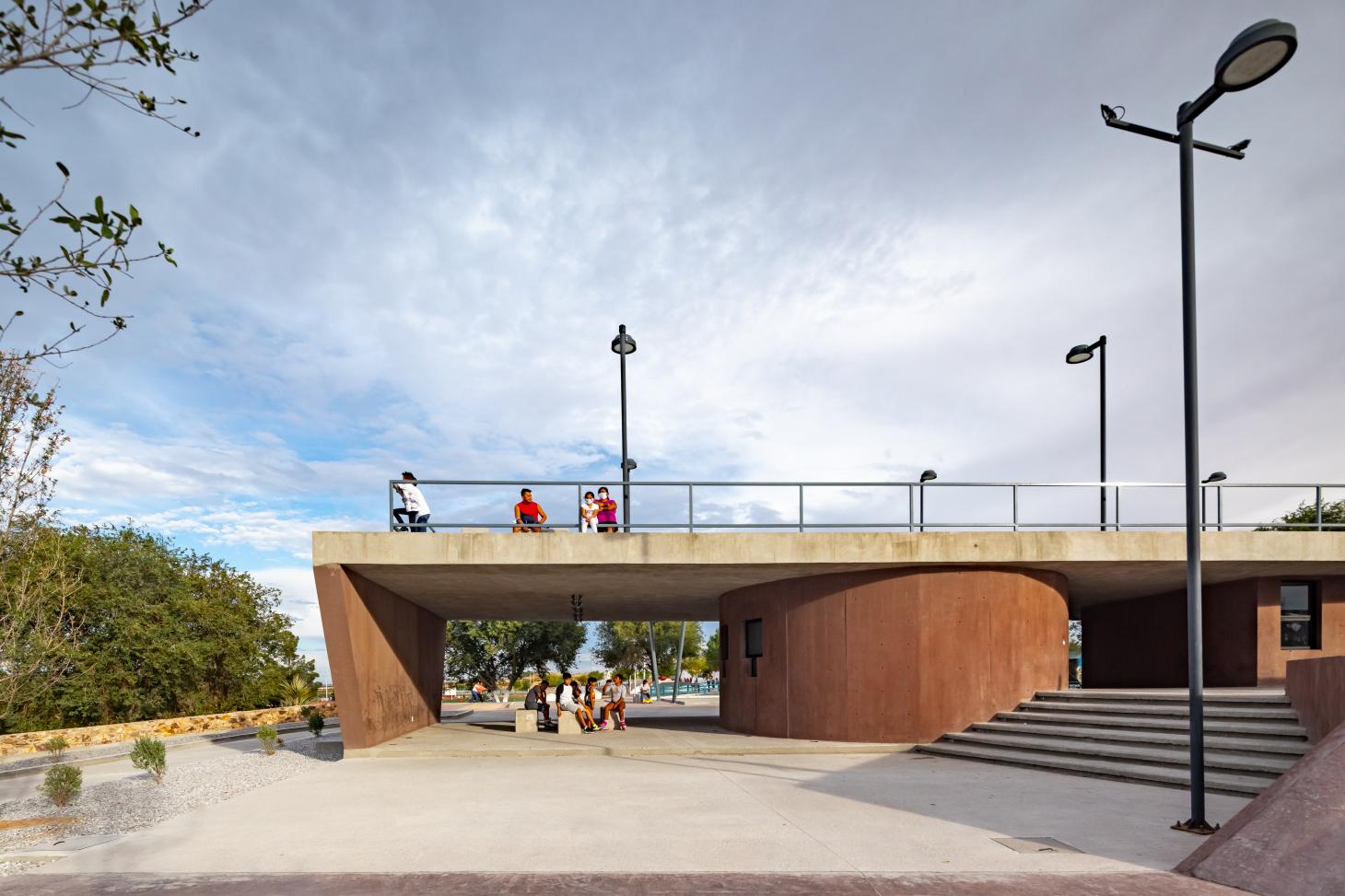
Wallpaper* Newsletter
Receive our daily digest of inspiration, escapism and design stories from around the world direct to your inbox.
Ellie Stathaki is the Architecture & Environment Director at Wallpaper*. She trained as an architect at the Aristotle University of Thessaloniki in Greece and studied architectural history at the Bartlett in London. Now an established journalist, she has been a member of the Wallpaper* team since 2006, visiting buildings across the globe and interviewing leading architects such as Tadao Ando and Rem Koolhaas. Ellie has also taken part in judging panels, moderated events, curated shows and contributed in books, such as The Contemporary House (Thames & Hudson, 2018), Glenn Sestig Architecture Diary (2020) and House London (2022).
-
 Eight designers to know from Rossana Orlandi Gallery’s Milan Design Week 2025 exhibition
Eight designers to know from Rossana Orlandi Gallery’s Milan Design Week 2025 exhibitionWallpaper’s highlights from the mega-exhibition at Rossana Orlandi Gallery include some of the most compelling names in design today
By Anna Solomon
-
 Nikos Koulis brings a cool wearability to high jewellery
Nikos Koulis brings a cool wearability to high jewelleryNikos Koulis experiments with unusual diamond cuts and modern materials in a new collection, ‘Wish’
By Hannah Silver
-
 A Xingfa cement factory’s reimagining breathes new life into an abandoned industrial site
A Xingfa cement factory’s reimagining breathes new life into an abandoned industrial siteWe tour the Xingfa cement factory in China, where a redesign by landscape specialist SWA Group completely transforms an old industrial site into a lush park
By Daven Wu
-
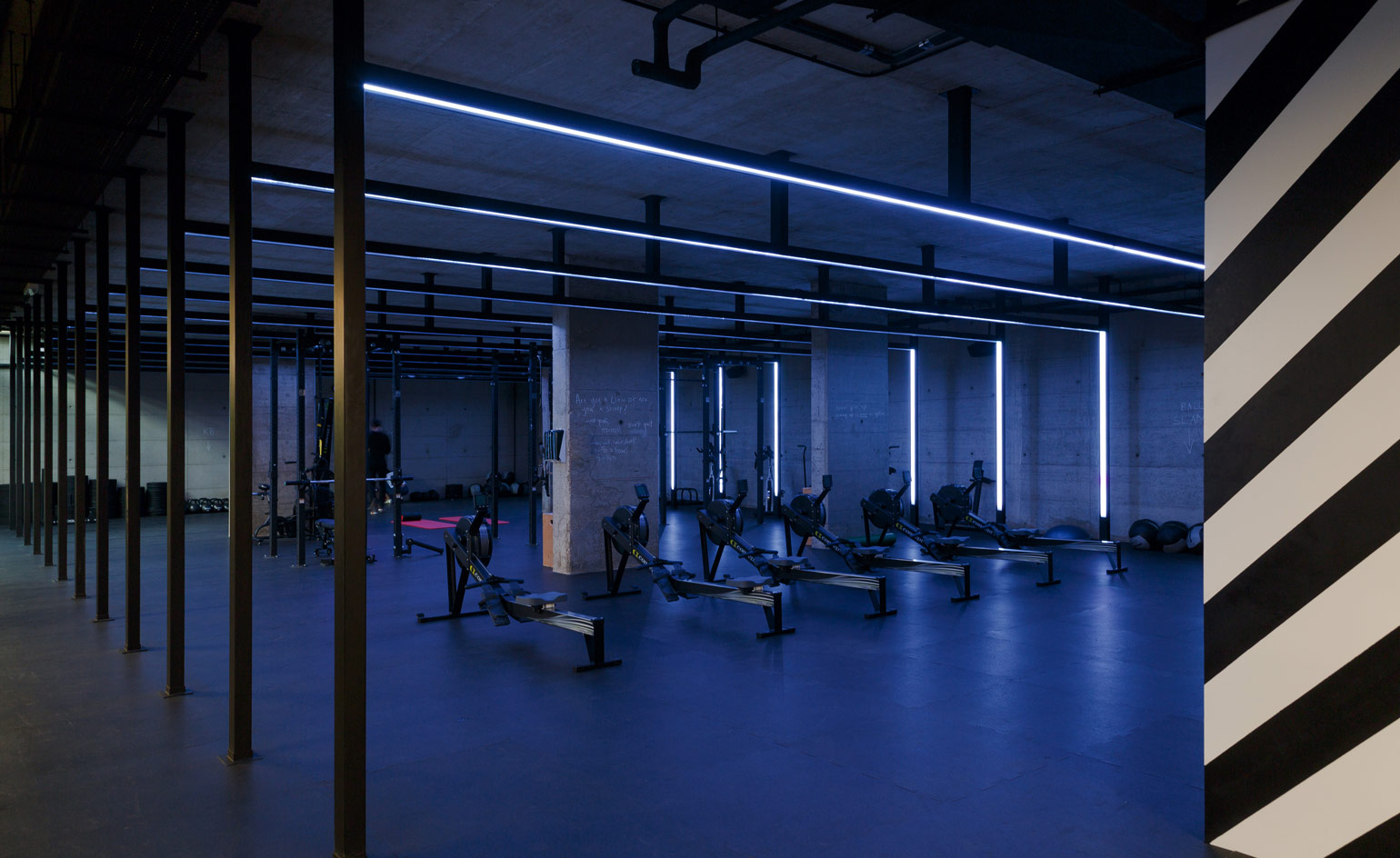 The best gyms around the world for design buffs in 2018
The best gyms around the world for design buffs in 2018By Mary Cleary
-
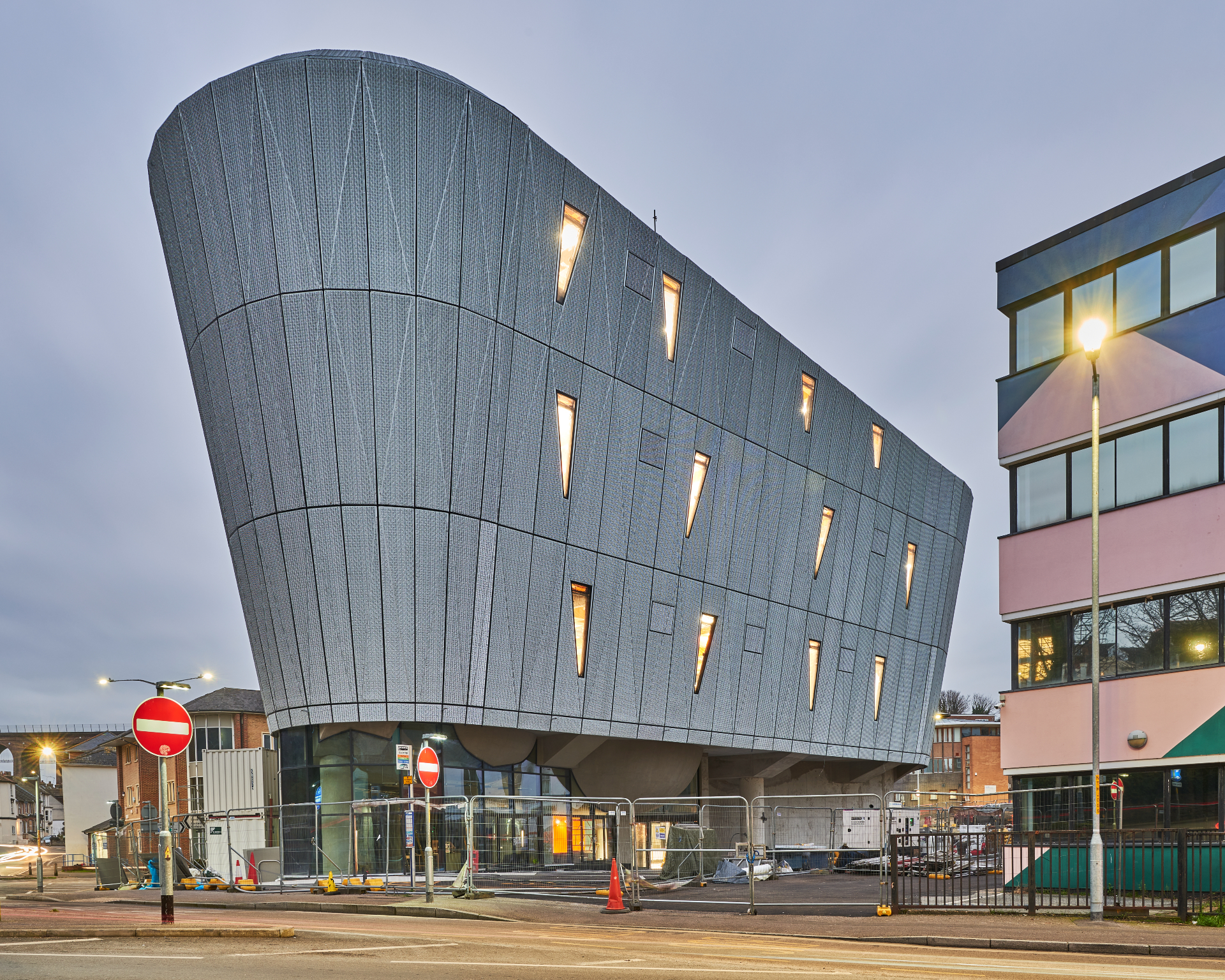 Skate park design goes to the British seaside with Guy Hollaway’s F51
Skate park design goes to the British seaside with Guy Hollaway’s F51F51 is Folkestone's brand new, dedicated, multistorey skate park, courtesy of the Roger De Haan Charitable Trust and Hollaway Studio
By Ellie Stathaki
-
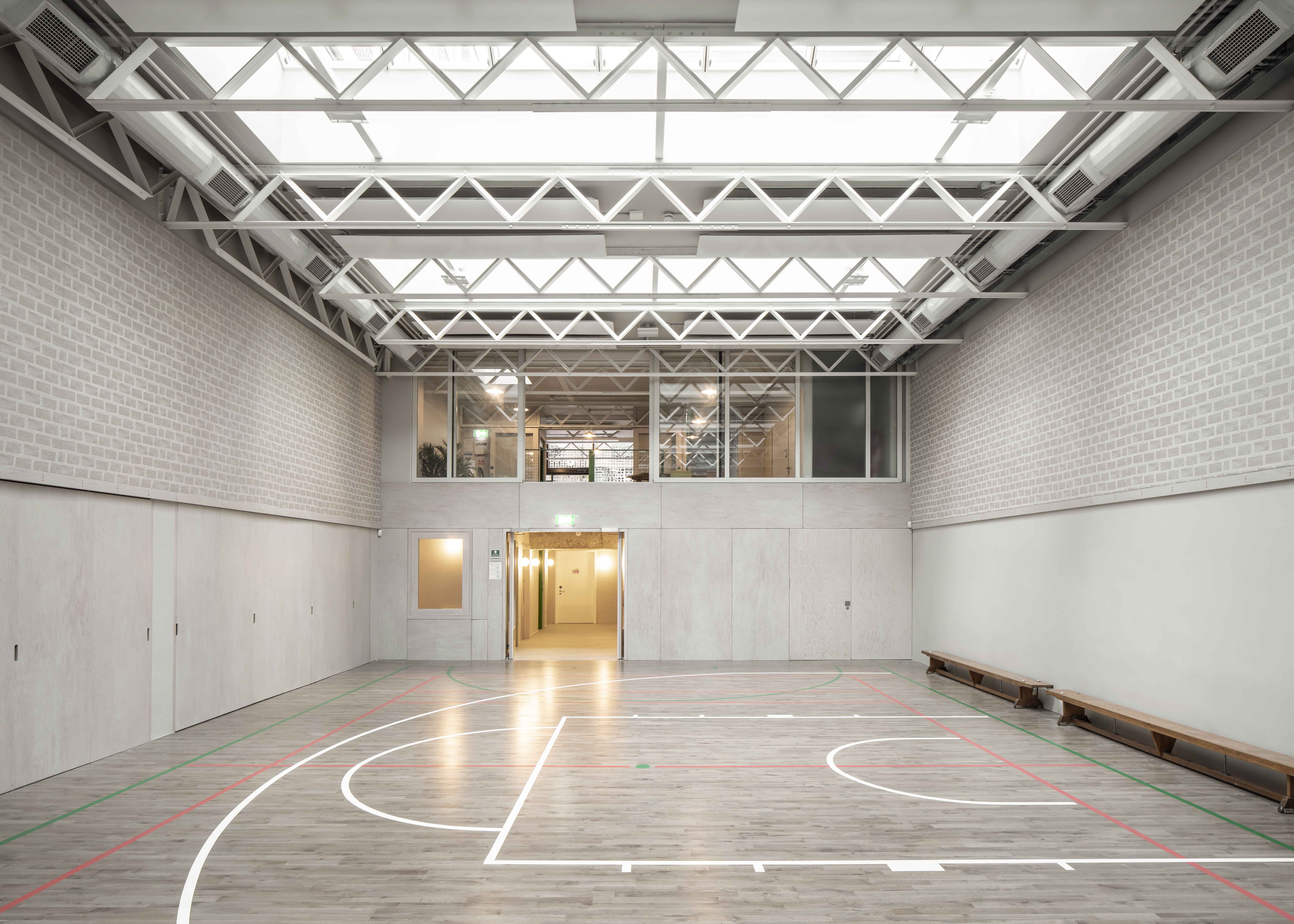 Community centre architecture redefined: Holborn House by 6a and Caragh Thuring opens
Community centre architecture redefined: Holborn House by 6a and Caragh Thuring opensHolborn House by 6a Architects and Caragh Thuring opens for the Holborn Community Association in London, bridging art and community architecture with people at its heart
By Ellie Stathaki
-
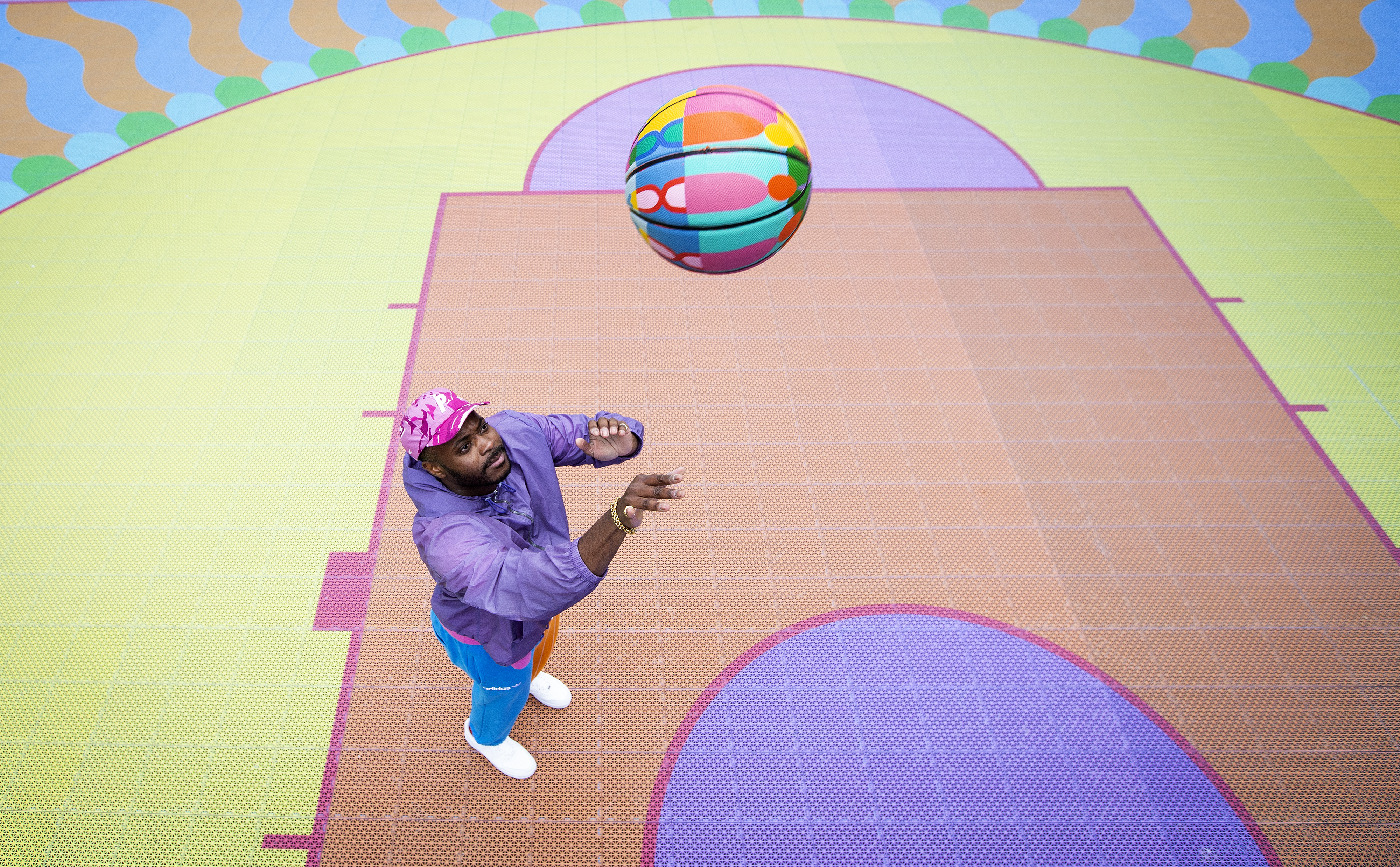 Last chance to play: Yinka Ilori's colourful basketball court in Canary Wharf is a slam dunk
Last chance to play: Yinka Ilori's colourful basketball court in Canary Wharf is a slam dunkArtist and designer Yinka Ilori applied his signature colourful geometries to his design for this new public basketball court in Canary Wharf, London
By Rosa Bertoli
-
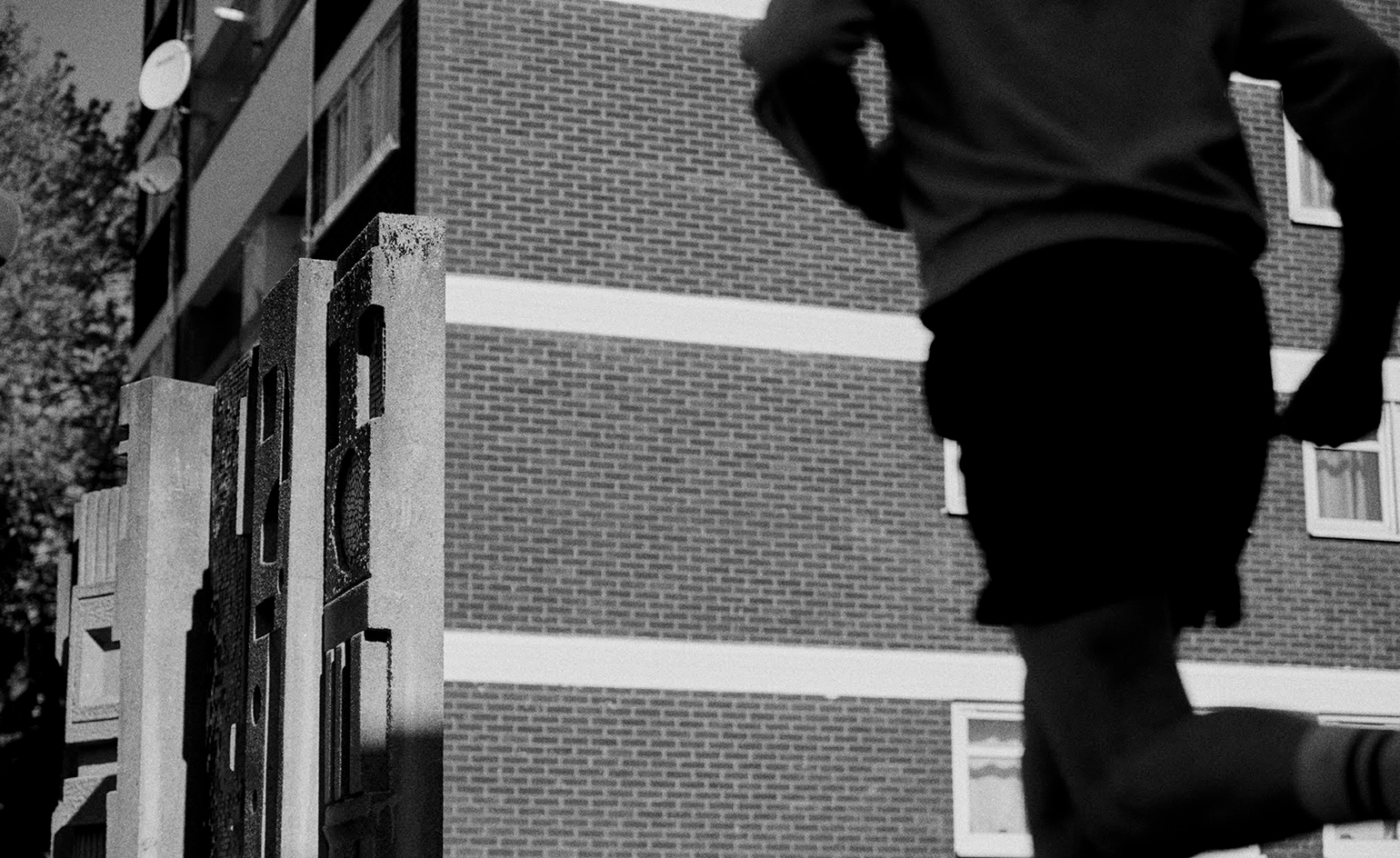 Building muscle: London architecture walks and runs
Building muscle: London architecture walks and runsTry these London architecture walks and runs for some physical and intellectual edification
By Simon Mills
-
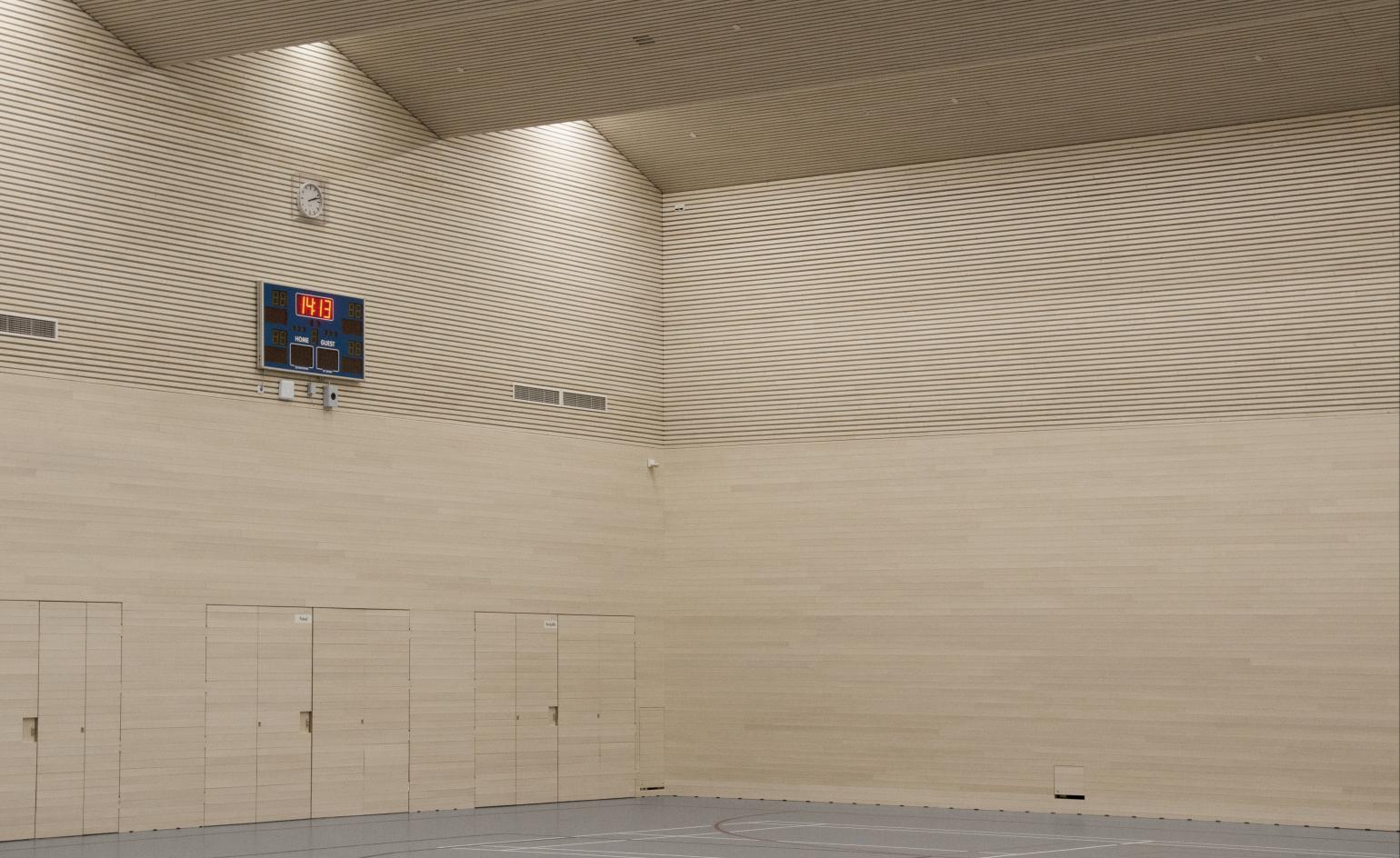 Janne Tuunanen captures modernist architecture of renovated Helsinki Olympic Stadium
Janne Tuunanen captures modernist architecture of renovated Helsinki Olympic StadiumPhotographer Janne Tuunanen captures the sharp modernist architecture of the recently renovated Helsinki Olympic Stadium in Finland in his latest series
By Ellie Stathaki
-
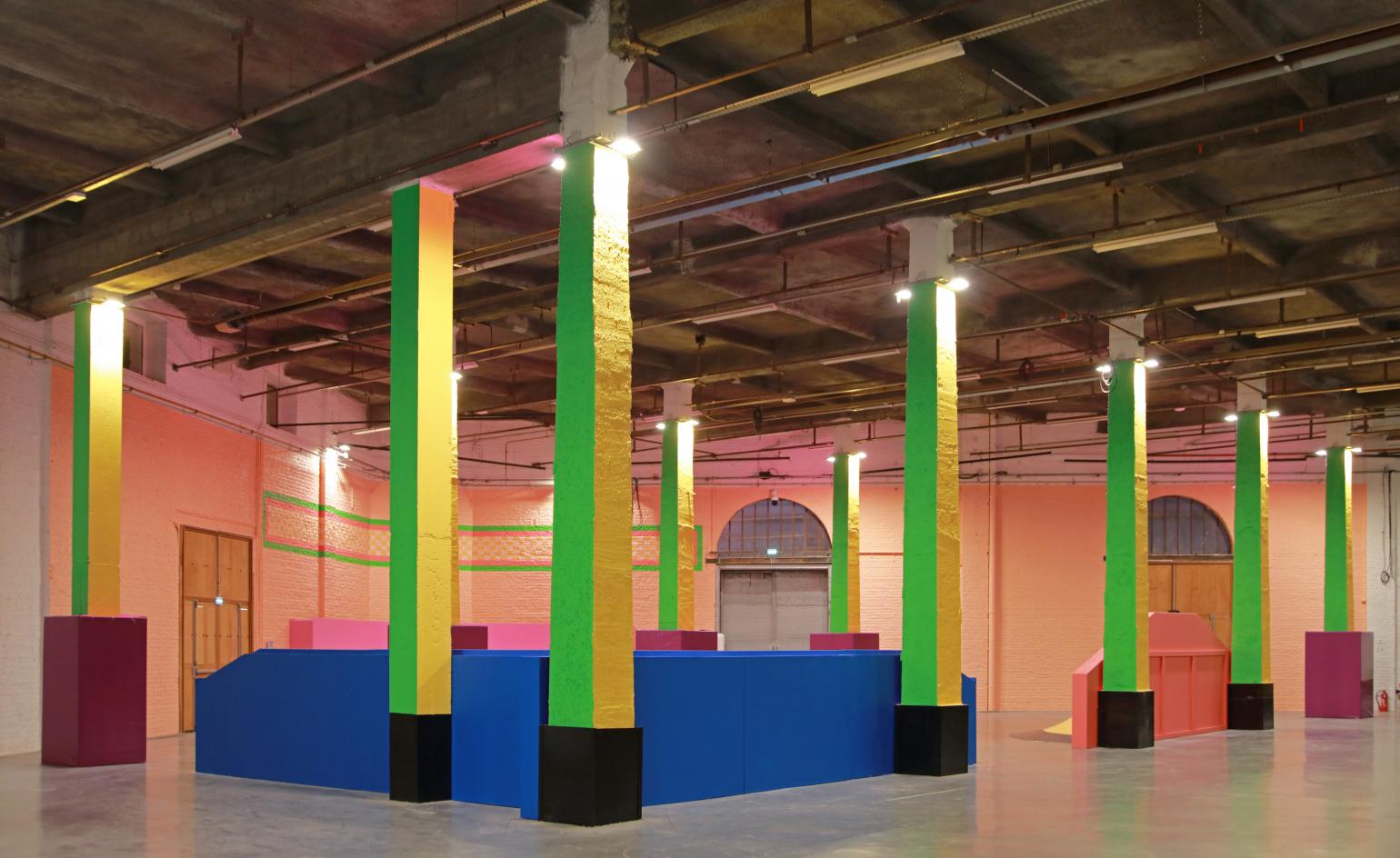 Yinka Ilori’s colourful skatepark in France is a pillar of the community
Yinka Ilori’s colourful skatepark in France is a pillar of the communitySport, street art and community merge in Yinka Ilori’s skatepark in Roubaix, project that is part of Lille’s World Capital of Design 2020
By Rosa Bertoli
-
 Blaque makes space for Black people in the fitness and wellness industry
Blaque makes space for Black people in the fitness and wellness industryBlaque founder T’Nisha Symone discusses the philosophy behind finding a gym designed to serve her local community
By Pei-Ru Keh