We visit John Pawson and Ian Schrager's latest collaboration in West Hollywood
Designed by John Pawson, the Edition Hotels and Ian Schrager's latest offering, The Residences at the West Hollywood Edition, bring together Los Angeles lifestyle and contemporary design
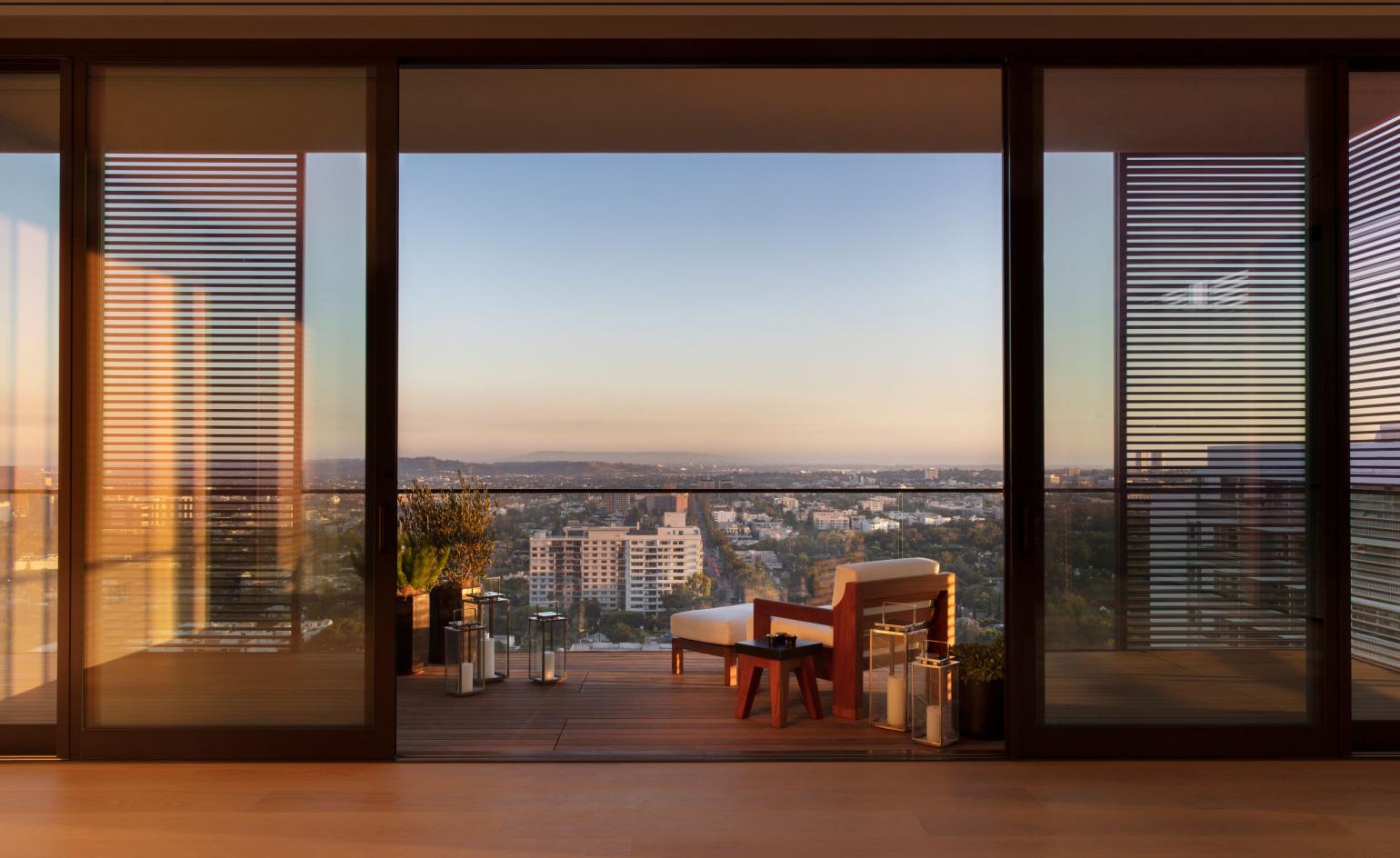
Sunset Boulevard in West Hollywood has been undergoing a hotel and construction boom over the past few years but none was more anticipated than this partnership with hotelier Ian Schrager and the architecture studio of John Pawson. While the site holds a full-service hotel, real estate developers Witkoff and New Valley round out the latest dream team collaboration by allowing for residency in this fabled area right on the famous strip.
‘Finding the West Hollywood site in Ed Ruscha’s photographic artwork, every building on the Sunset Strip, provided a memorable moment early on', said Pawson. ‘A phrase Ian used over and over when he was talking about the brief was ‘gritty sophistication.’ In the way they combine the raw and the refined, the repeating screens and natural textures that are such a feature of the West Hollywood design capture the contradictory energies that Ian identified as such a defining aspect of The Sunset Strip.'
To that end, the private residential lobby connects to the main hotel and a mobile art piece by Sterling Ruby that incorporates elements from previous incarnations of the site - an oil drum and frying pan represent the former gas station and Scandia restaurant where Frank Sinatra frequented back in the day.
While residential perks and amenities include a full-time concierge and a pool, the 190-room hotel (in a partnership with Marriott International) also holds a signature restaurant, basement club, and a second rooftop pool, plus meeting rooms, spa and fitness center, but you may not want to leave your personal home.
The twenty luxury residences encompass expansive views of the hills and city skyline that showcase a perfect balance of indoor and outdoor living. Pawson brings the outside in with custom automated sliding glass walls that open to sprawling private terraces. Other polished design elements include white oiled oak flooring, Molteni kitchens with custom teak millwork, a freestanding 1,200-pound concrete bathtub in the master bathroom and custom lighting throughout.
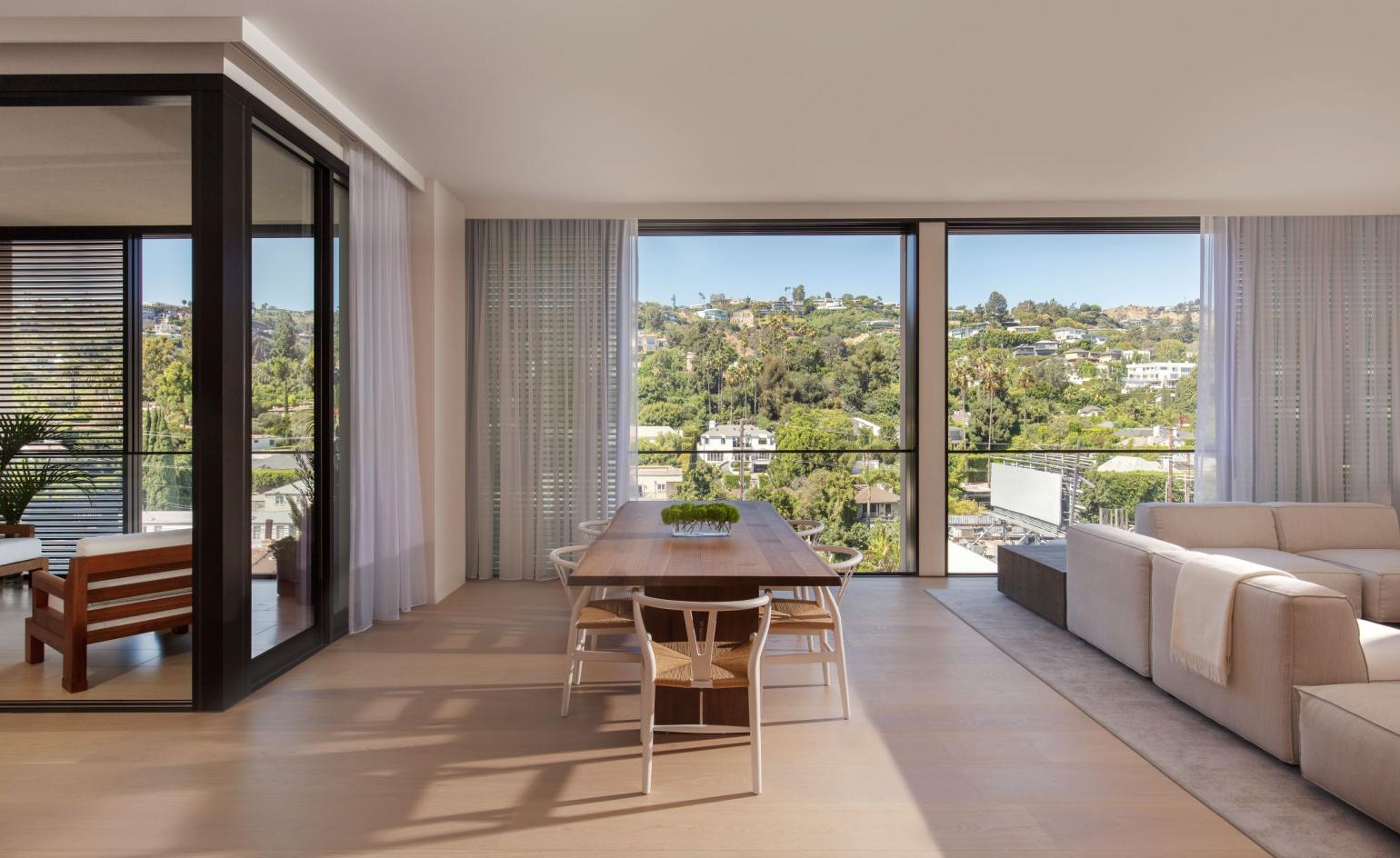
Pawson adds: ‘Another highpoint for me is the sense of calm you get on arrival in the garden, so close to the hectic life of The Sunset Strip.'
Pawson also used travertine, flamed cedar and the bronze-colored screens as the key exterior elements. ‘The travertine we used in West Hollywood was sourced from the Tivoli quarries in central Italy. When test sections of the unfilled stone were produced, the result was such a beautiful quality of porosity we decided not to fill the stone joints either.'
Within The Residences, high ceilings and oversized walls create an opportunity to customize your art collection through a partnership with The Residence Art Concierge Program by Creative Art Partners. With access to more than 15,000 unique and highly desired works, there is an option to purchase or lease a personal collection that can be installed permanently or seasonally.
‘I think that with all longstanding collaborations, there is always a sense of anticipation in what new possibilities a new site and location will bring. Because Ian and I understand each other so well – we are so comfortable with the shared creative process – there is scope really to push things,' said Pawson.
Schrager says: ‘I want this project to be great so I have a little more intensity about it. I might be a little more demanding than he is sometimes and I’m always pushing. I have a genuinely deep affection for John and I respect him and what he does. I went to him and said, I don't want a minimalist space. I want something simple, and refined, and sophisticated but I don't want anything that fits into any kind of category. It’s the perfect working relationship because we like each other and we respect each other. You can’t ask for more than that.'
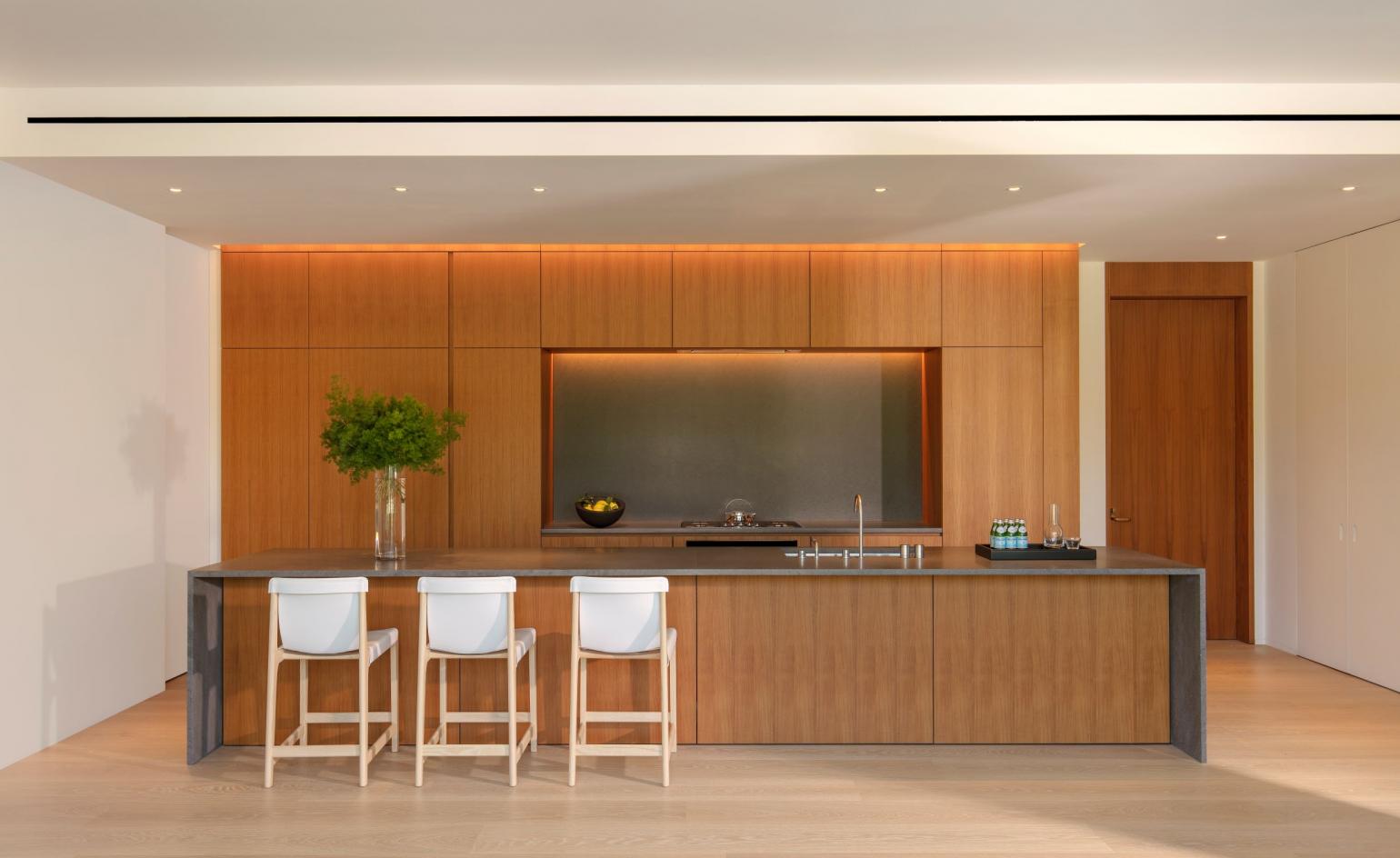
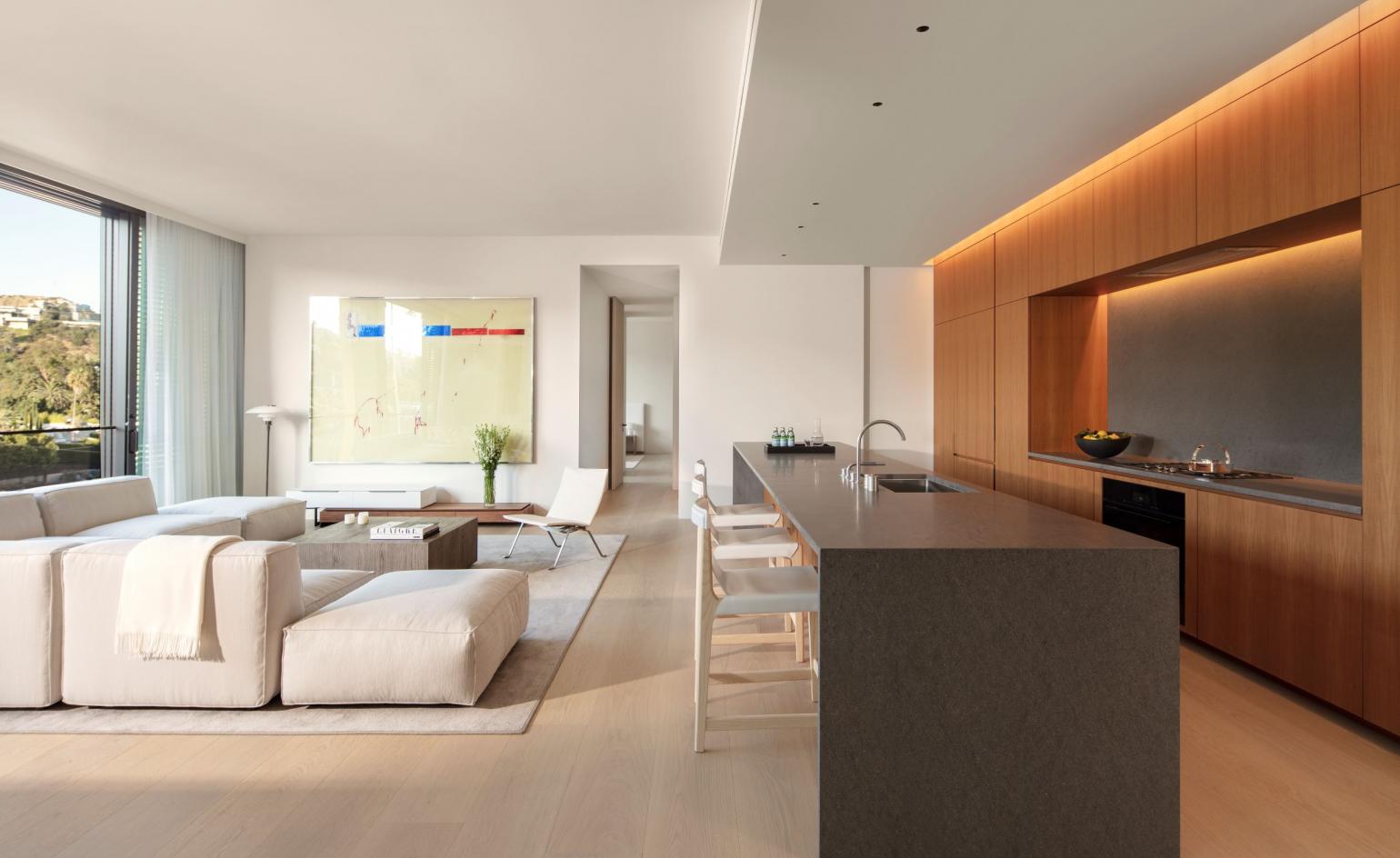
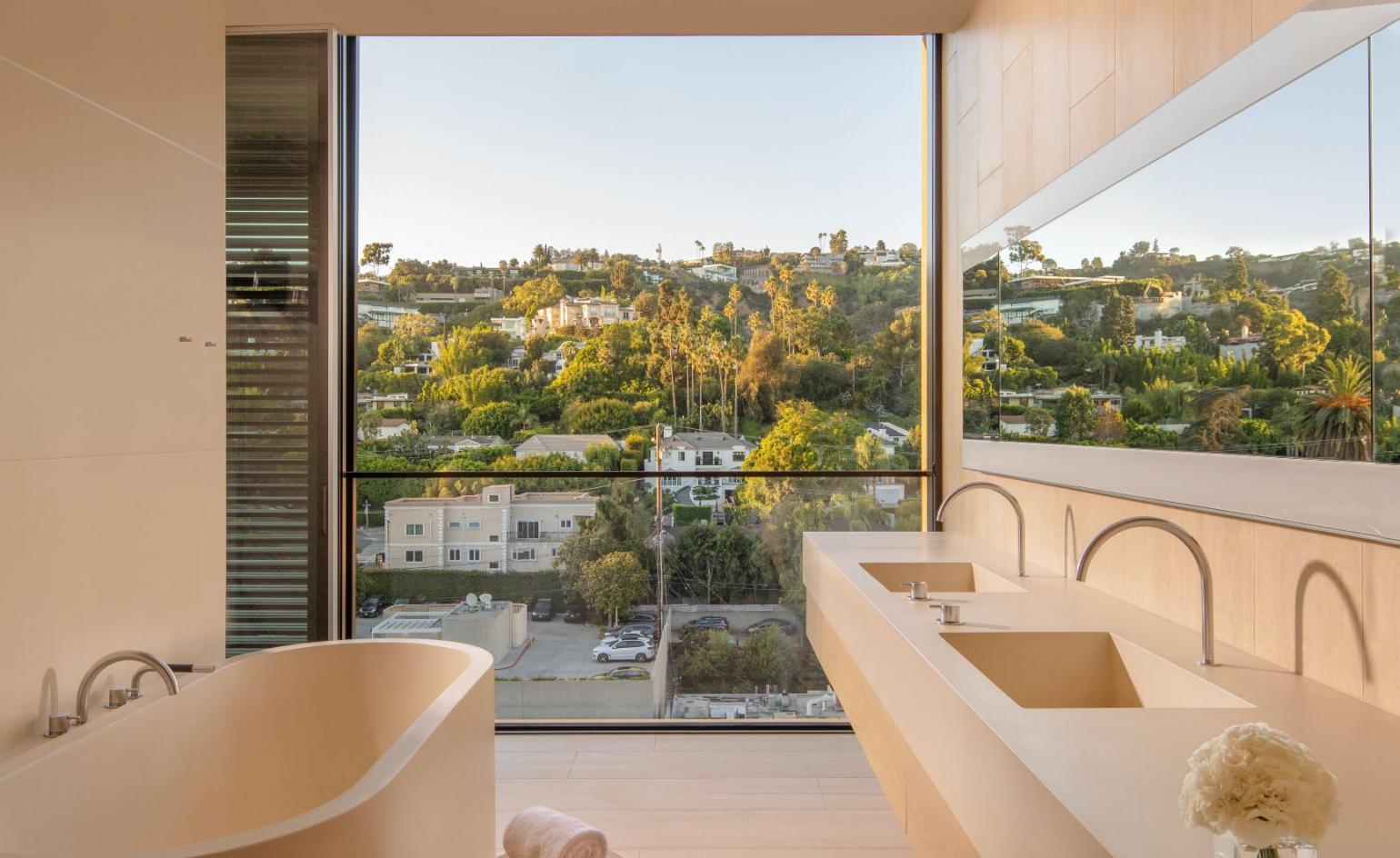
INFORMATION
Wallpaper* Newsletter
Receive our daily digest of inspiration, escapism and design stories from around the world direct to your inbox.
Carole Dixon is a prolific lifestyle writer-editor currently based in Los Angeles. As a Wallpaper* contributor since 2004, she covers travel, architecture, art, fashion, food, design, beauty, and culture for the magazine and online, and was formerly the LA City editor for the Wallpaper* City Guides to Los Angeles.
-
 Put these emerging artists on your radar
Put these emerging artists on your radarThis crop of six new talents is poised to shake up the art world. Get to know them now
By Tianna Williams
-
 Dining at Pyrá feels like a Mediterranean kiss on both cheeks
Dining at Pyrá feels like a Mediterranean kiss on both cheeksDesigned by House of Dré, this Lonsdale Road addition dishes up an enticing fusion of Greek and Spanish cooking
By Sofia de la Cruz
-
 Creased, crumpled: S/S 2025 menswear is about clothes that have ‘lived a life’
Creased, crumpled: S/S 2025 menswear is about clothes that have ‘lived a life’The S/S 2025 menswear collections see designers embrace the creased and the crumpled, conjuring a mood of laidback languor that ran through the season – captured here by photographer Steve Harnacke and stylist Nicola Neri for Wallpaper*
By Jack Moss
-
 We explore Franklin Israel’s lesser-known, progressive, deconstructivist architecture
We explore Franklin Israel’s lesser-known, progressive, deconstructivist architectureFranklin Israel, a progressive Californian architect whose life was cut short in 1996 at the age of 50, is celebrated in a new book that examines his work and legacy
By Michael Webb
-
 A new hilltop California home is rooted in the landscape and celebrates views of nature
A new hilltop California home is rooted in the landscape and celebrates views of natureWOJR's California home House of Horns is a meticulously planned modern villa that seeps into its surrounding landscape through a series of sculptural courtyards
By Jonathan Bell
-
 The Frick Collection's expansion by Selldorf Architects is both surgical and delicate
The Frick Collection's expansion by Selldorf Architects is both surgical and delicateThe New York cultural institution gets a $220 million glow-up
By Stephanie Murg
-
 Remembering architect David M Childs (1941-2025) and his New York skyline legacy
Remembering architect David M Childs (1941-2025) and his New York skyline legacyDavid M Childs, a former chairman of architectural powerhouse SOM, has passed away. We celebrate his professional achievements
By Jonathan Bell
-
 The upcoming Zaha Hadid Architects projects set to transform the horizon
The upcoming Zaha Hadid Architects projects set to transform the horizonA peek at Zaha Hadid Architects’ future projects, which will comprise some of the most innovative and intriguing structures in the world
By Anna Solomon
-
 Frank Lloyd Wright’s last house has finally been built – and you can stay there
Frank Lloyd Wright’s last house has finally been built – and you can stay thereFrank Lloyd Wright’s final residential commission, RiverRock, has come to life. But, constructed 66 years after his death, can it be considered a true ‘Wright’?
By Anna Solomon
-
 Heritage and conservation after the fires: what’s next for Los Angeles?
Heritage and conservation after the fires: what’s next for Los Angeles?In the second instalment of our 'Rebuilding LA' series, we explore a way forward for historical treasures under threat
By Mimi Zeiger
-
 Why this rare Frank Lloyd Wright house is considered one of Chicago’s ‘most endangered’ buildings
Why this rare Frank Lloyd Wright house is considered one of Chicago’s ‘most endangered’ buildingsThe JJ Walser House has sat derelict for six years. But preservationists hope the building will have a vibrant second act
By Anna Fixsen