Californian dream: Gluckman Tang’s minimalist poolside guesthouse in La Jolla
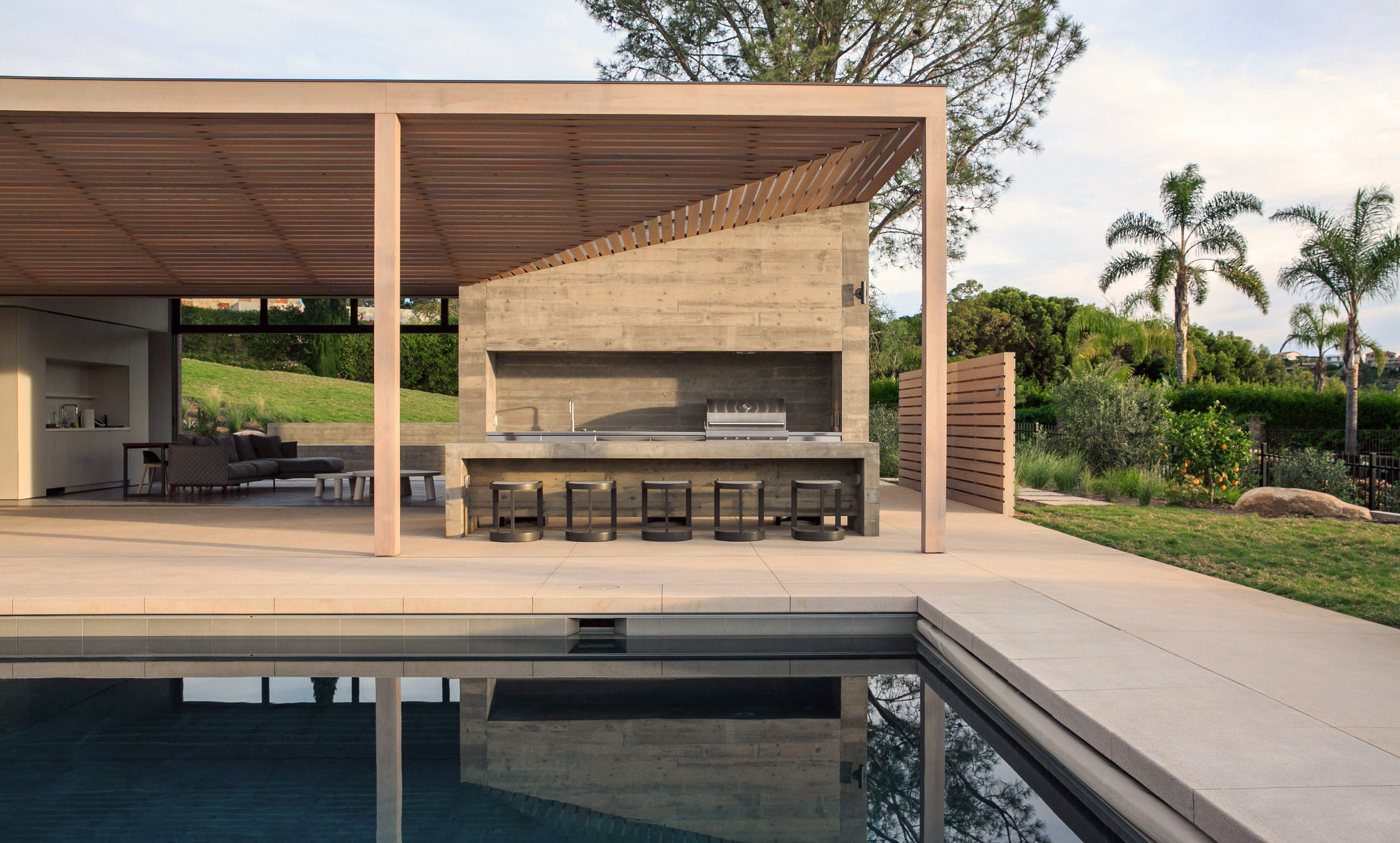
There’s something about the pool house typology that is inherently Californian. It might be the open spaces and water element that it implies, or perhaps the low scale, single-storey structure that often references modernist gems, such as the region’s iconic Case Study Houses of the 1950s and 1960s. Either way, the pool/guest house genre often conjures up images of lazy Californian afternoons and elegant Slim Aarons-style pool parties; which is exactly what this new completion by New York-based Gluckman Tang brings to mind.
The stylish guesthouse, which also serves as a pool house, has been recently completed in La Jolla, California, as part of the grounds of a larger spec residence. Elegant and small-scale, the building features strong geometry and clean, minimalist lines, which make for suitably subtle drama and confident architecture. Board-formed concrete on the outside creates a warm, tactile feel and visually links the guest house to the main house’s stuccoed facade.
The structure was created using poured in-situ concrete, featuring large openings that seamlessly merge inside and out. Inside, the flowing space includes an open-plan kitchen and living space, flanked by a bedroom on one side, and a bathroom on the other. A second shower room can be accessed from a separate side door from the outside, while the surrounding open spaces have been designed by Carson Douglas Landscape Architecture.
‘The form of the guesthouse is conceived as two concrete “boxes” linked by a slatted wood roof and trellis’, explain the architects. ‘The concrete boxes contain a bedroom and bathroom on the east and a mudroom, laundry and bathroom on the west. They frame a large open space that houses a living area, dining table and kitchenette.’
A generous overhang allows for plenty of shade and outdoor dining and entertaining areas out front, overlooking the water and the house’s green grounds beyond.
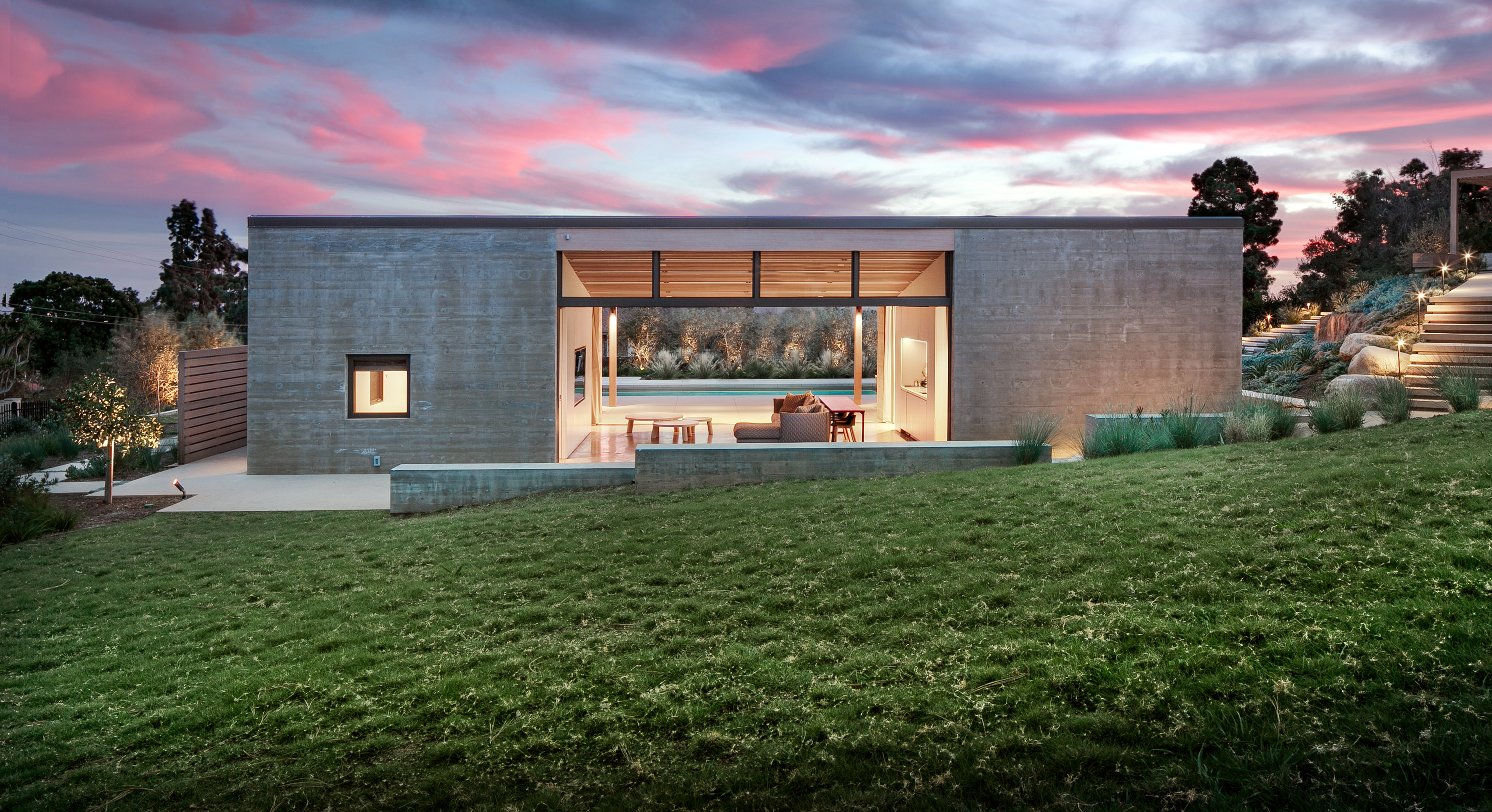
The minimalist concrete structure sits on the generous grounds of an existing residence.
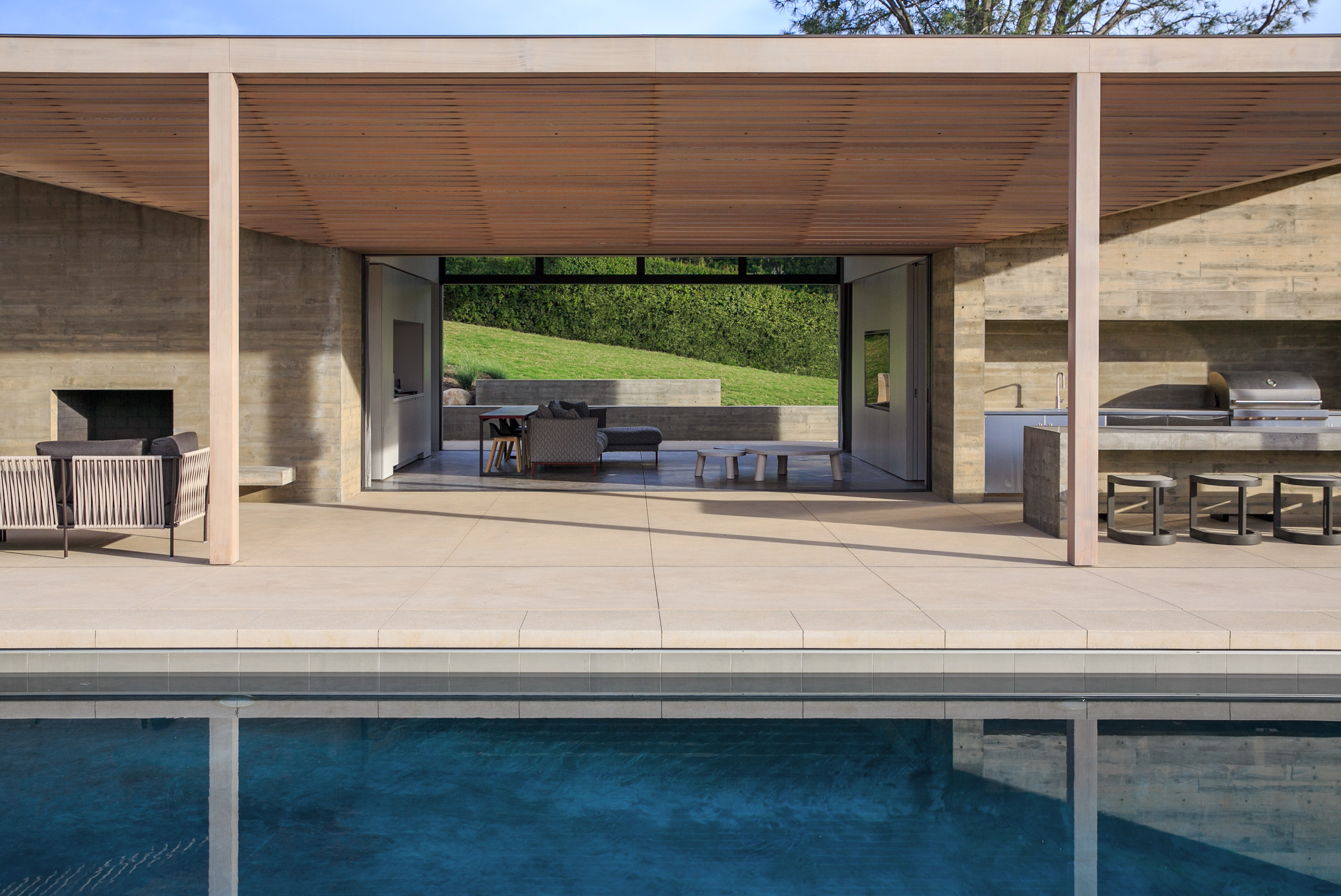
Made with poured in situ concrete, the guest suite also serves as a pool house
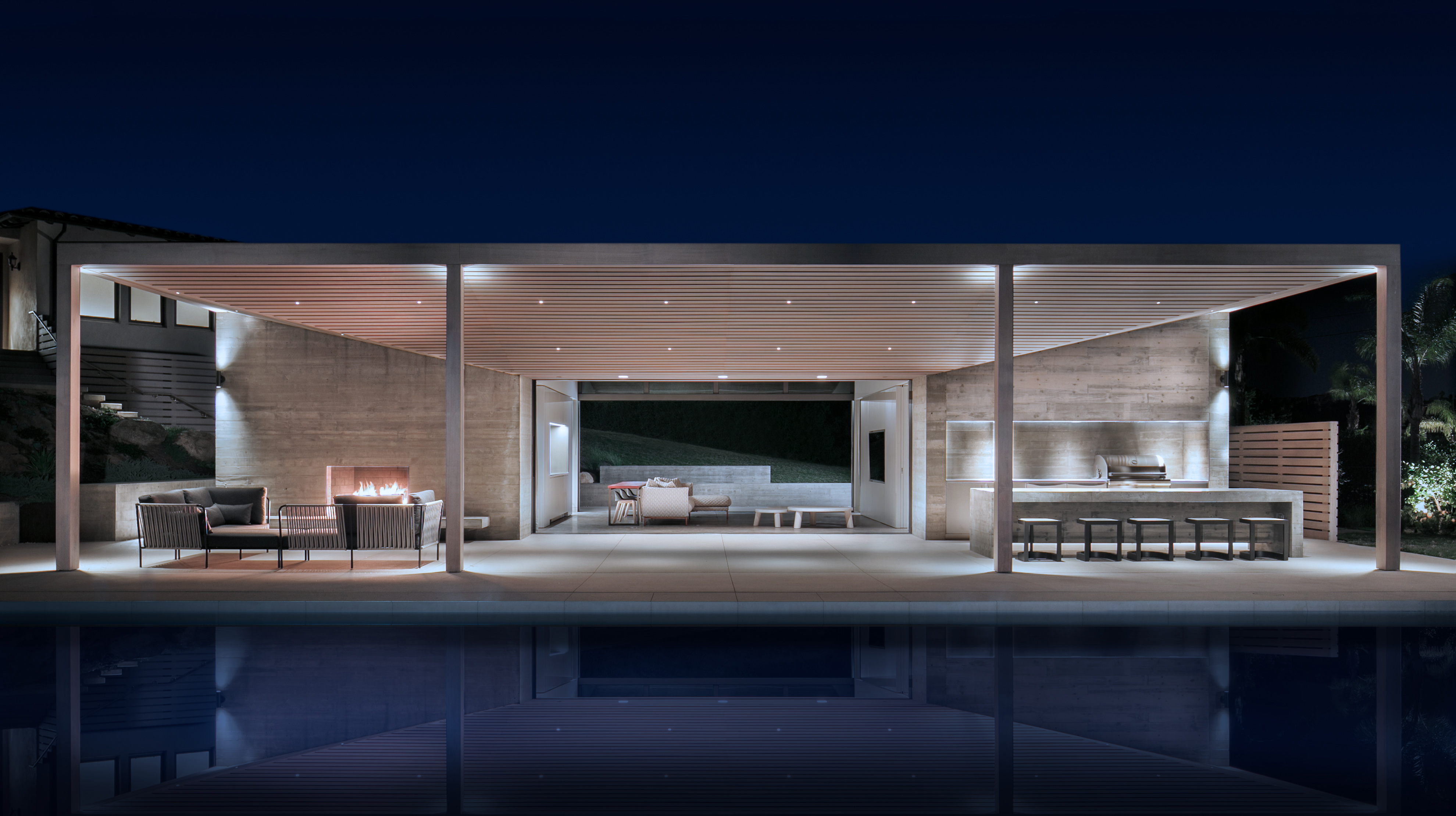
The building’s low scale and subtle linearity create a strong, yet elegant profile
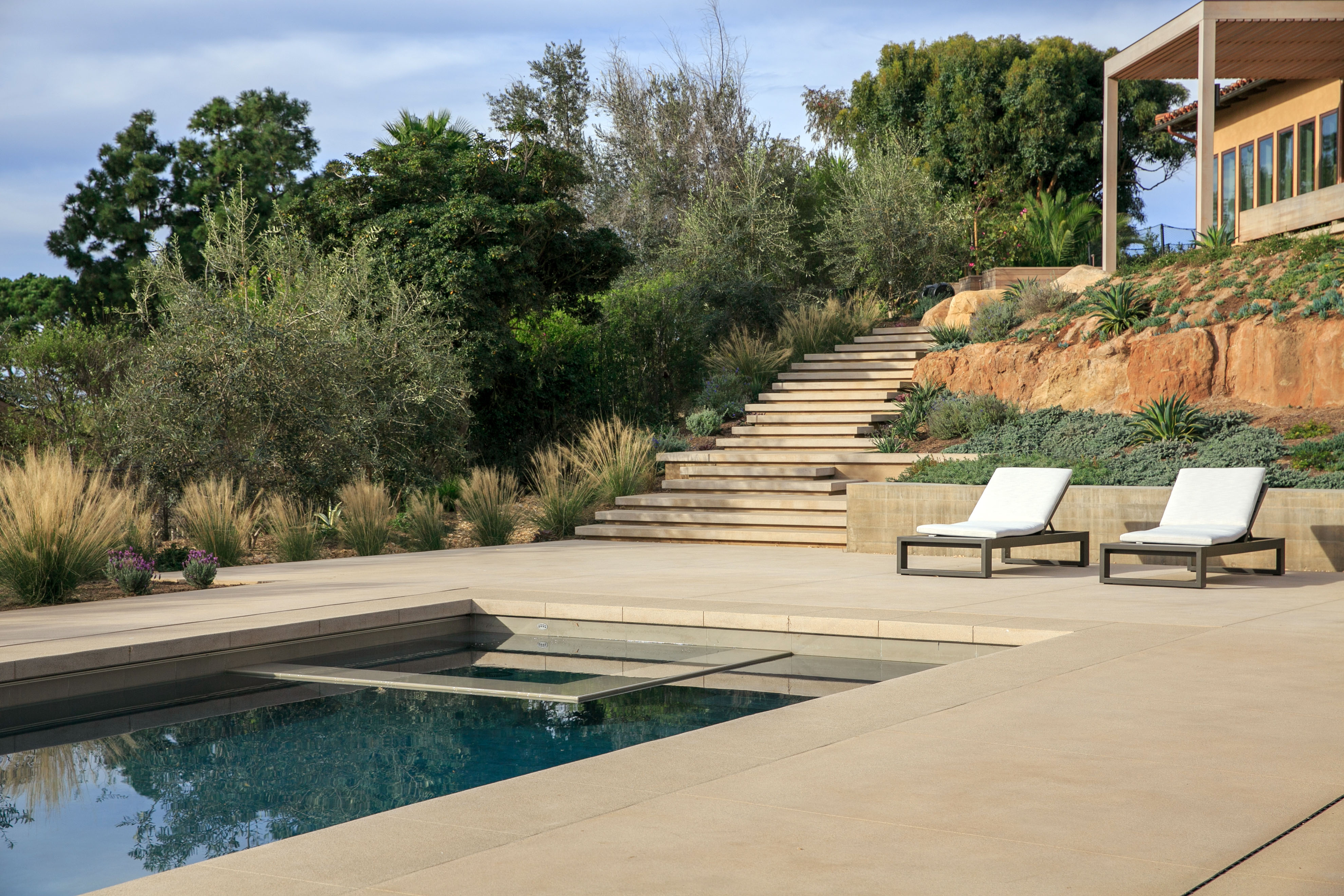
A flowing concrete stair and a series of retaining walls link the guest space with the main house.
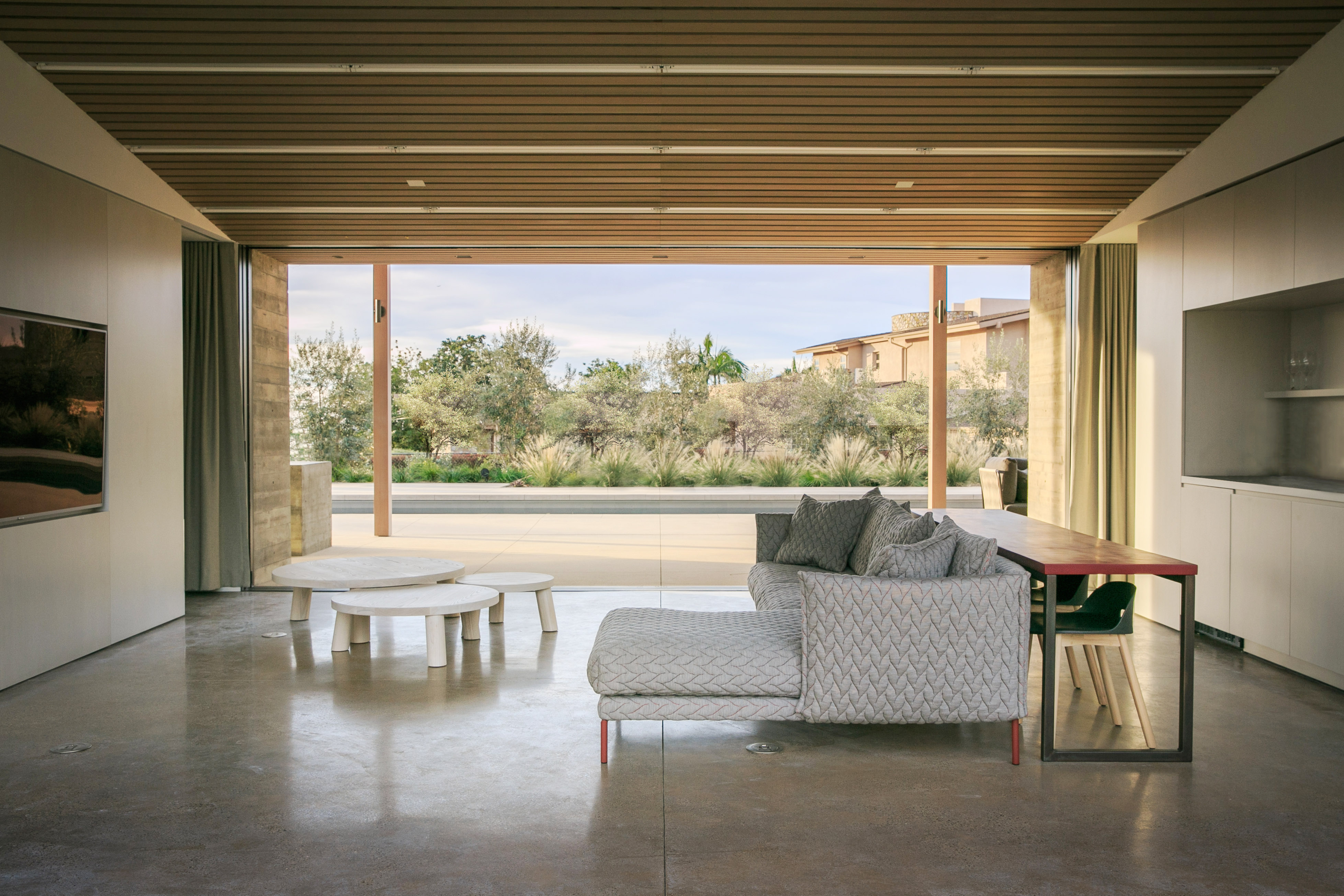
Inside, the space includes an open-plan kitchen and living area and adjacent bedroom and bathroom
Information
For more information visit the Gluckman Tang website
Wallpaper* Newsletter
Receive our daily digest of inspiration, escapism and design stories from around the world direct to your inbox.
Ellie Stathaki is the Architecture & Environment Director at Wallpaper*. She trained as an architect at the Aristotle University of Thessaloniki in Greece and studied architectural history at the Bartlett in London. Now an established journalist, she has been a member of the Wallpaper* team since 2006, visiting buildings across the globe and interviewing leading architects such as Tadao Ando and Rem Koolhaas. Ellie has also taken part in judging panels, moderated events, curated shows and contributed in books, such as The Contemporary House (Thames & Hudson, 2018), Glenn Sestig Architecture Diary (2020) and House London (2022).
-
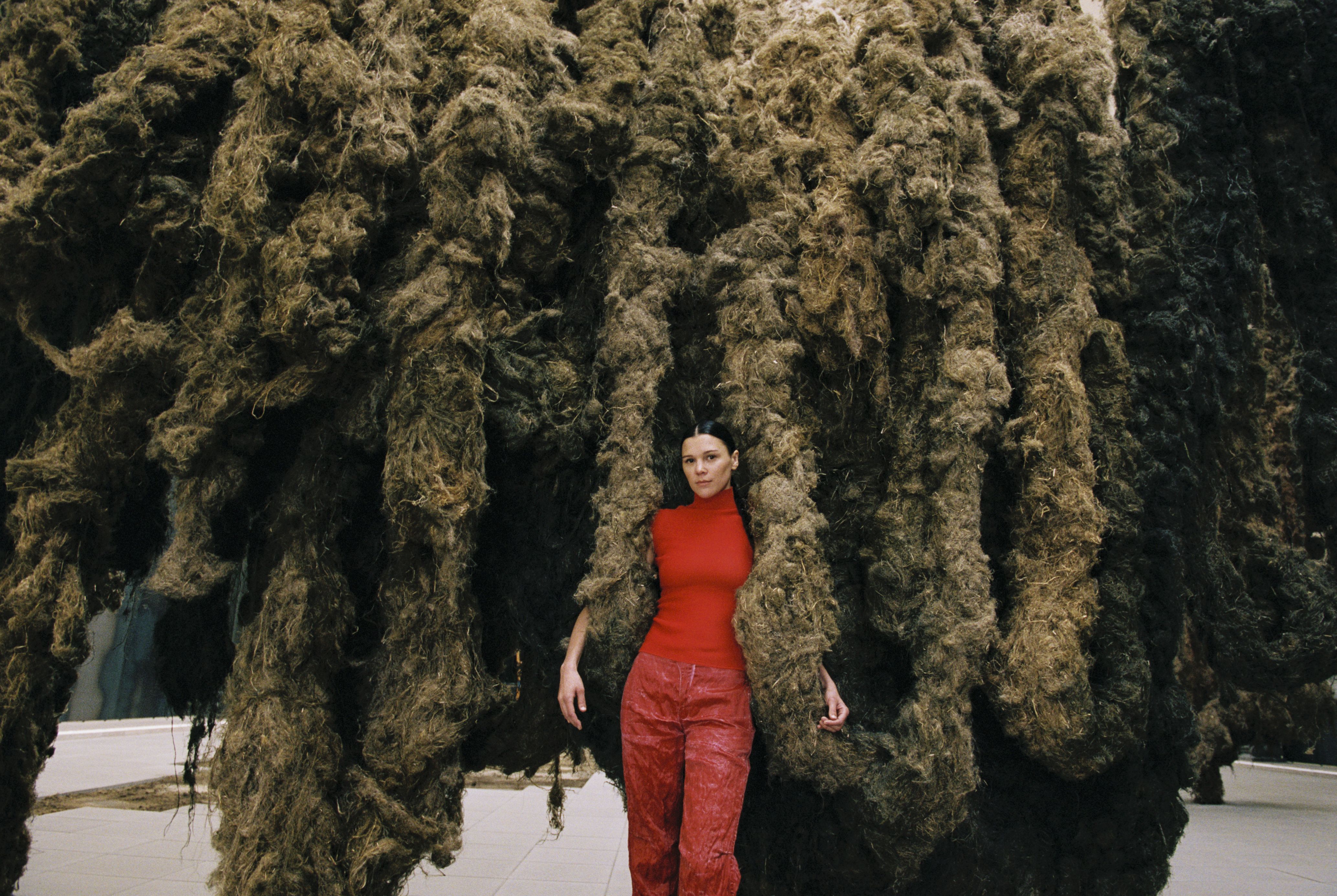 Klára Hosnedlová transforms the Hamburger Bahnhof museum in Berlin into a bizarre and sublime new world
Klára Hosnedlová transforms the Hamburger Bahnhof museum in Berlin into a bizarre and sublime new worldThe artist's installation, 'embrace', is the first Chanel commission at Hamburger Bahnhof
-
 We test the all-new Asus Zenbook A14, a laptop shaped around new materials
We test the all-new Asus Zenbook A14, a laptop shaped around new materialsAsus hopes its Ceraluminium-based Zenbook laptops will bring brightness and lightness to your daily portable computing needs
-
 Paris art exhibitions to see in May
Paris art exhibitions to see in MayRead our pick of the best Paris art exhibitions to see in May, from rock 'n' roll photography by Dennis Morris at MEP to David Hockney at Fondation Louis Vuitton
-
 Los Angeles businesses regroup after the 2025 fires
Los Angeles businesses regroup after the 2025 firesIn the third instalment of our Rebuilding LA series, we zoom in on Los Angeles businesses and the architecture and social fabric around them within the impacted Los Angeles neighbourhoods
-
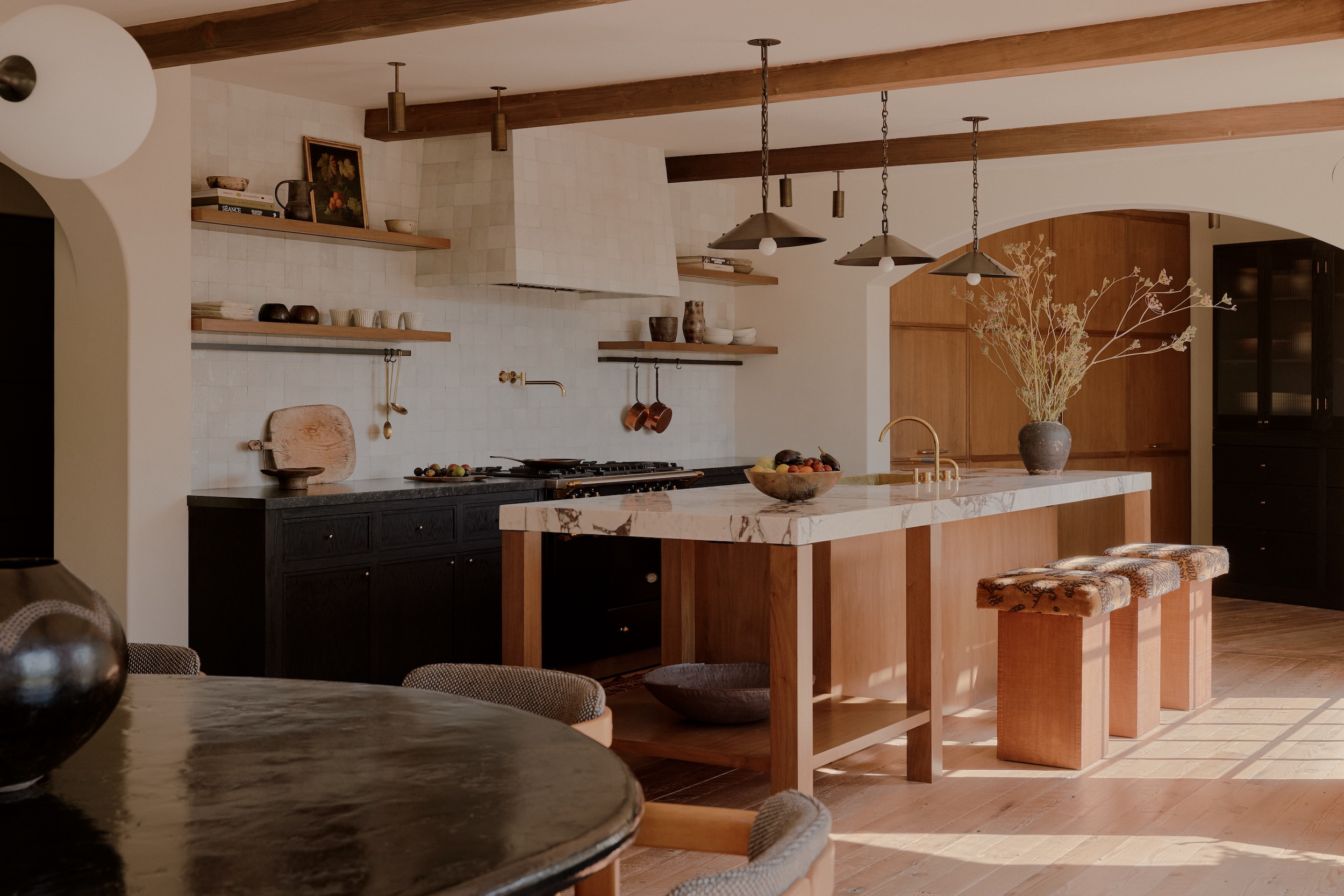 ‘Fall Guy’ director David Leitch takes us inside his breathtaking Los Angeles home
‘Fall Guy’ director David Leitch takes us inside his breathtaking Los Angeles homeFor movie power couple David Leitch and Kelly McCormick, interior designer Vanessa Alexander crafts a home with the ultimate Hollywood ending
-
 The Lighthouse draws on Bauhaus principles to create a new-era workspace campus
The Lighthouse draws on Bauhaus principles to create a new-era workspace campusThe Lighthouse, a Los Angeles office space by Warkentin Associates, brings together Bauhaus, brutalism and contemporary workspace design trends
-
 This minimalist Wyoming retreat is the perfect place to unplug
This minimalist Wyoming retreat is the perfect place to unplugThis woodland home that espouses the virtues of simplicity, containing barely any furniture and having used only three materials in its construction
-
 We explore Franklin Israel’s lesser-known, progressive, deconstructivist architecture
We explore Franklin Israel’s lesser-known, progressive, deconstructivist architectureFranklin Israel, a progressive Californian architect whose life was cut short in 1996 at the age of 50, is celebrated in a new book that examines his work and legacy
-
 A new hilltop California home is rooted in the landscape and celebrates views of nature
A new hilltop California home is rooted in the landscape and celebrates views of natureWOJR's California home House of Horns is a meticulously planned modern villa that seeps into its surrounding landscape through a series of sculptural courtyards
-
 The Frick Collection's expansion by Selldorf Architects is both surgical and delicate
The Frick Collection's expansion by Selldorf Architects is both surgical and delicateThe New York cultural institution gets a $220 million glow-up
-
 Remembering architect David M Childs (1941-2025) and his New York skyline legacy
Remembering architect David M Childs (1941-2025) and his New York skyline legacyDavid M Childs, a former chairman of architectural powerhouse SOM, has passed away. We celebrate his professional achievements