A cubist white house takes a modern approach to local architecture in southern Italy
A relatively austere exterior plays with local vernacular and reveals a bright and open family retreat in Salento, Italy at La Torre Biance (The White Tower), a house courtesy of London-based DOS Architects' Lorenzo Grifantini
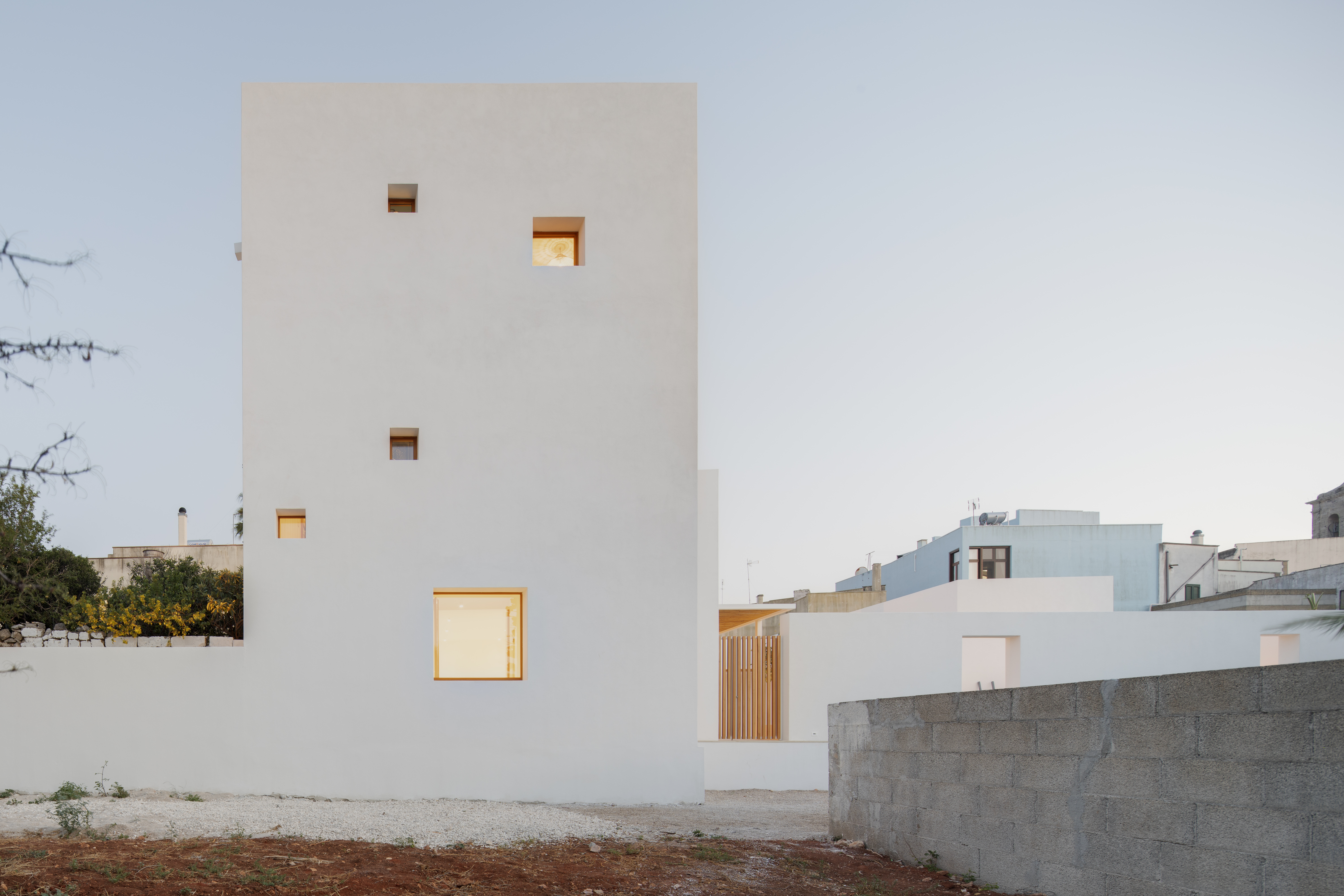
In a remote village in the ‘heel’ of Italy’s boot, a new property plays with the local building style. The White Tower in Gagliano del Capo, Salento, sits on a small, scrappy, forgotten plot discovered by architect Lorenzo Grifantini after much searching. Grifantini, a director of London-based DOS Architects, designed the 230 sq m house for his family, and was assisted on the interiors by his wife Allegra Figus.
The surrounding buildings are a hotchpotch of flat-roofed cuboids in pale colours. Grifantini created a number of low volumes around an internal courtyard, along with a 12m tall tower to house five bedrooms – all painted a dazzling white. ‘There was no need to be extravagant,' he says of the design, ‘it blends in with the surroundings.' The shape of courtyard – which holds a swimming pool – was informed by the 790 sq m plot’s geometrically irregular boundaries.
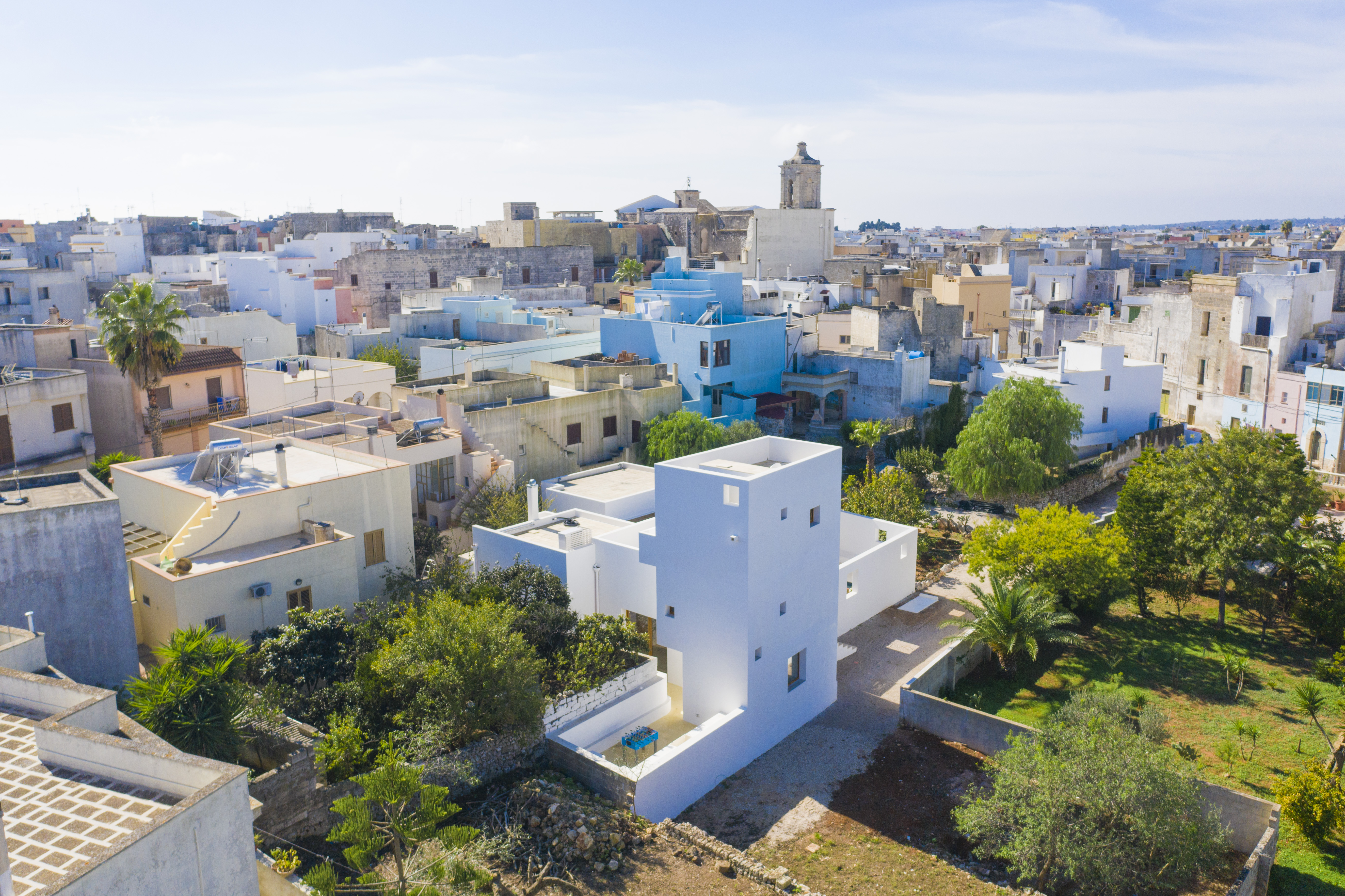
The deliberately austere aesthetic is expressed through Grifantini’s chosen materials: glass, timber, metal and stone. The living spaces are connected to their small patios via big glazed sliding doors and windows, which have wooden frames. An external canopy of galvanized iron is covered with bamboo, and on the external floors is Leccese, a local stone which is highly porous so absorbs light.
Meanwhile inside, Figus has married traditional artisan elements from Salento (weaving, carpentry, blacksmithery), with contemporary Italian products, such as lighting by Viabizzuno and Campesato’s windows and doors.
Grifantini’s engineer discovered that the site’s deep rock made it impossible to build a standard foundation. ‘So we had to build 37 piles,' he explains. As a consequence, the house is raised 1m above ground, which allows natural ventilation from below. The bedroom tower is in line with the nearby church of San Rocco, and its windows have views to the sea. The White Tower follows on from DOS’s residential scheme in Ivory Coast’s capital, Abidjan, which completed last year.
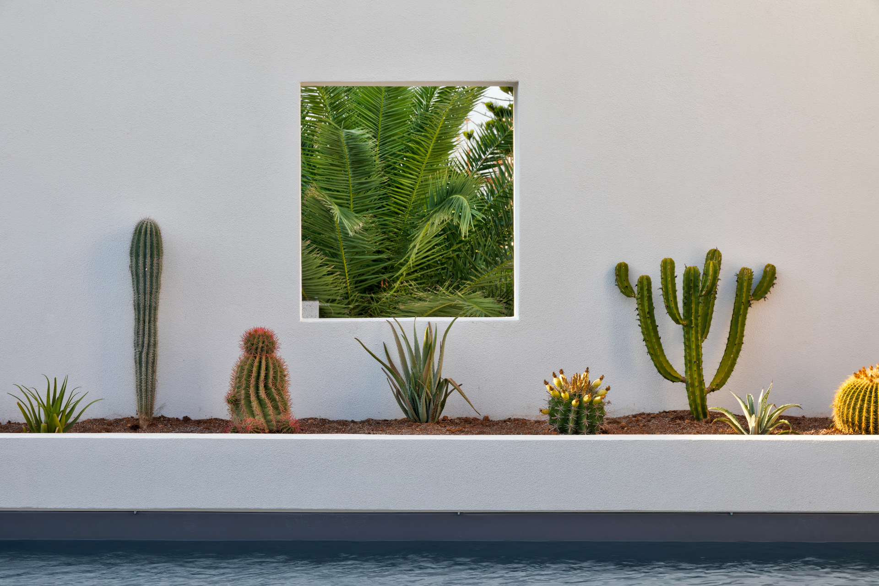
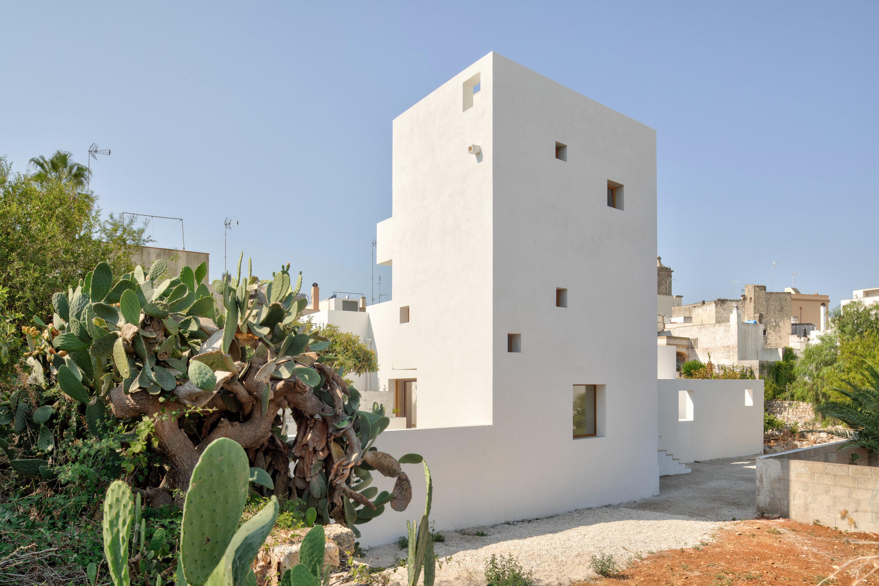
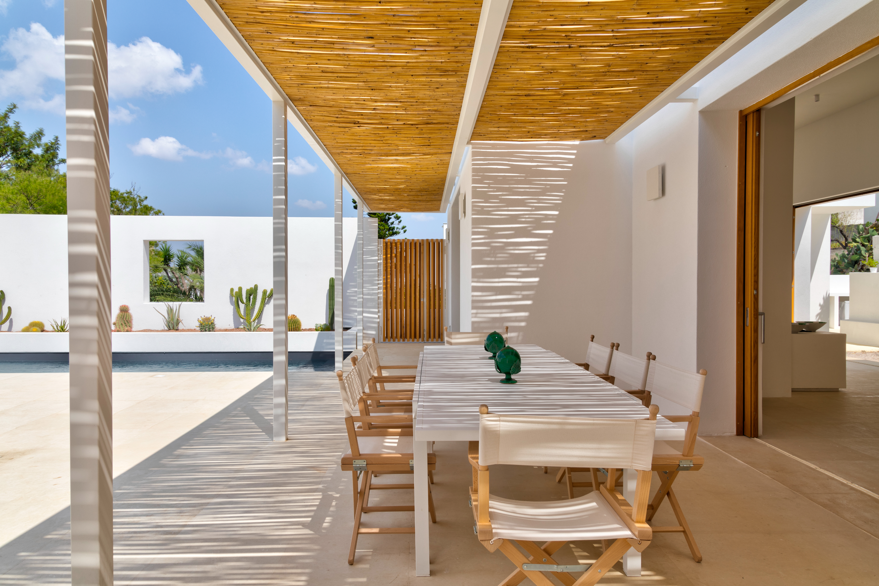
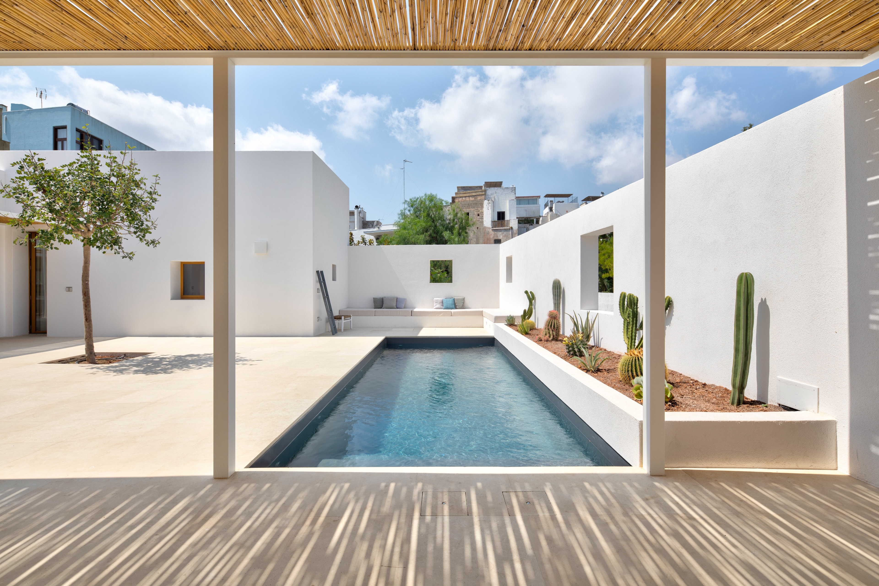
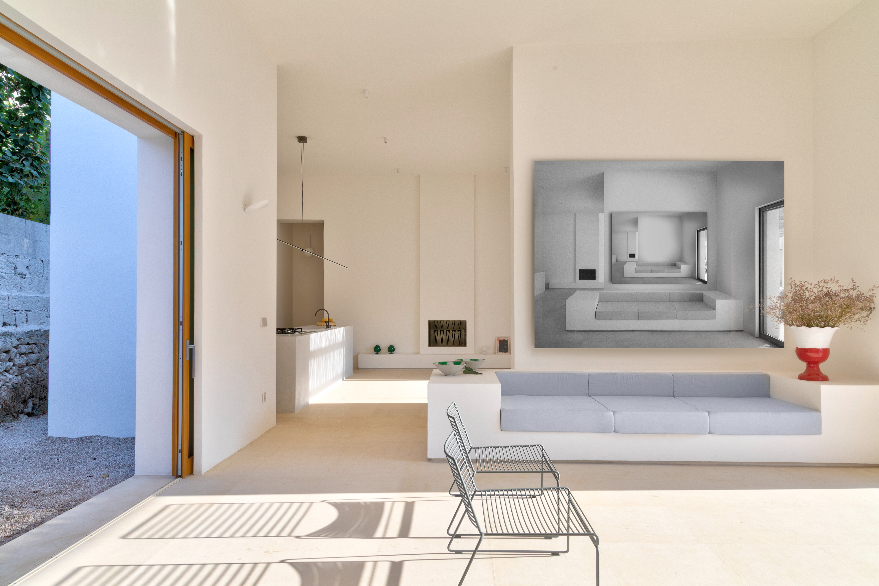
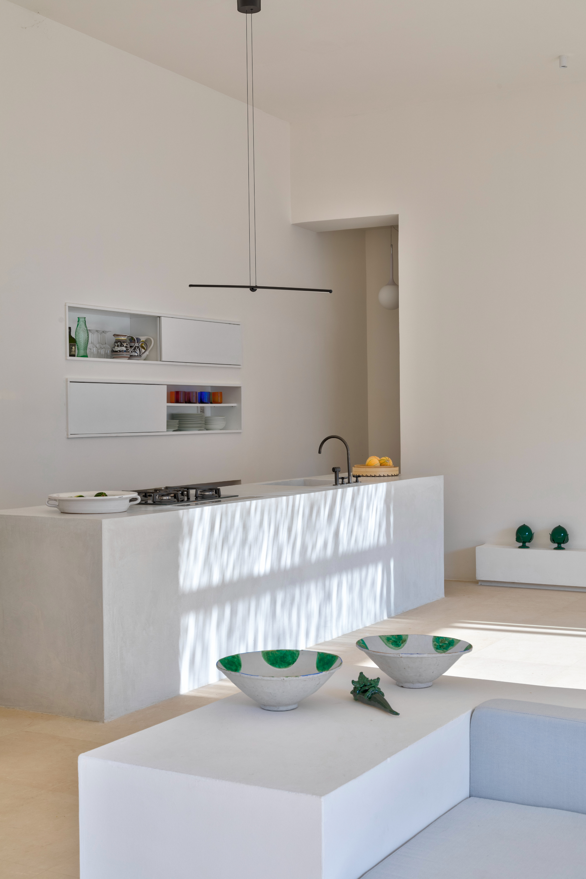
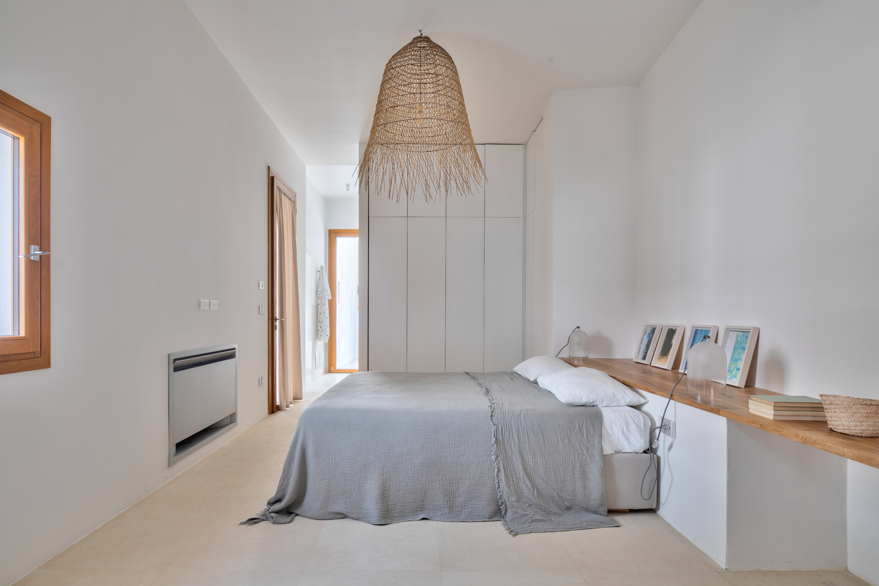
INFORMATION
dosarchitects.com
Wallpaper* Newsletter
Receive our daily digest of inspiration, escapism and design stories from around the world direct to your inbox.
Clare Dowdy is a London-based freelance design and architecture journalist who has written for titles including Wallpaper*, BBC, Monocle and the Financial Times. She’s the author of ‘Made In London: From Workshops to Factories’ and co-author of ‘Made in Ibiza: A Journey into the Creative Heart of the White Island’.
-
 Sotheby’s is auctioning a rare Frank Lloyd Wright lamp – and it could fetch $5 million
Sotheby’s is auctioning a rare Frank Lloyd Wright lamp – and it could fetch $5 millionThe architect's ‘Double-Pedestal’ lamp, which was designed for the Dana House in 1903, is hitting the auction block 13 May at Sotheby's.
By Anna Solomon
-
 Naoto Fukasawa sparks children’s imaginations with play sculptures
Naoto Fukasawa sparks children’s imaginations with play sculpturesThe Japanese designer creates an intuitive series of bold play sculptures, designed to spark children’s desire to play without thinking
By Danielle Demetriou
-
 Japan in Milan! See the highlights of Japanese design at Milan Design Week 2025
Japan in Milan! See the highlights of Japanese design at Milan Design Week 2025At Milan Design Week 2025 Japanese craftsmanship was a front runner with an array of projects in the spotlight. Here are some of our highlights
By Danielle Demetriou
-
 2026 Olympic and Paralympic Torches: in Carlo Ratti's minimalism ‘the flame is the protagonist’
2026 Olympic and Paralympic Torches: in Carlo Ratti's minimalism ‘the flame is the protagonist’The 2026 Olympic and Paralympic Torches for the upcoming Milano Cortina Games have been revealed, designed by architect Carlo Ratti to highlight the Olympic flame
By Ellie Stathaki
-
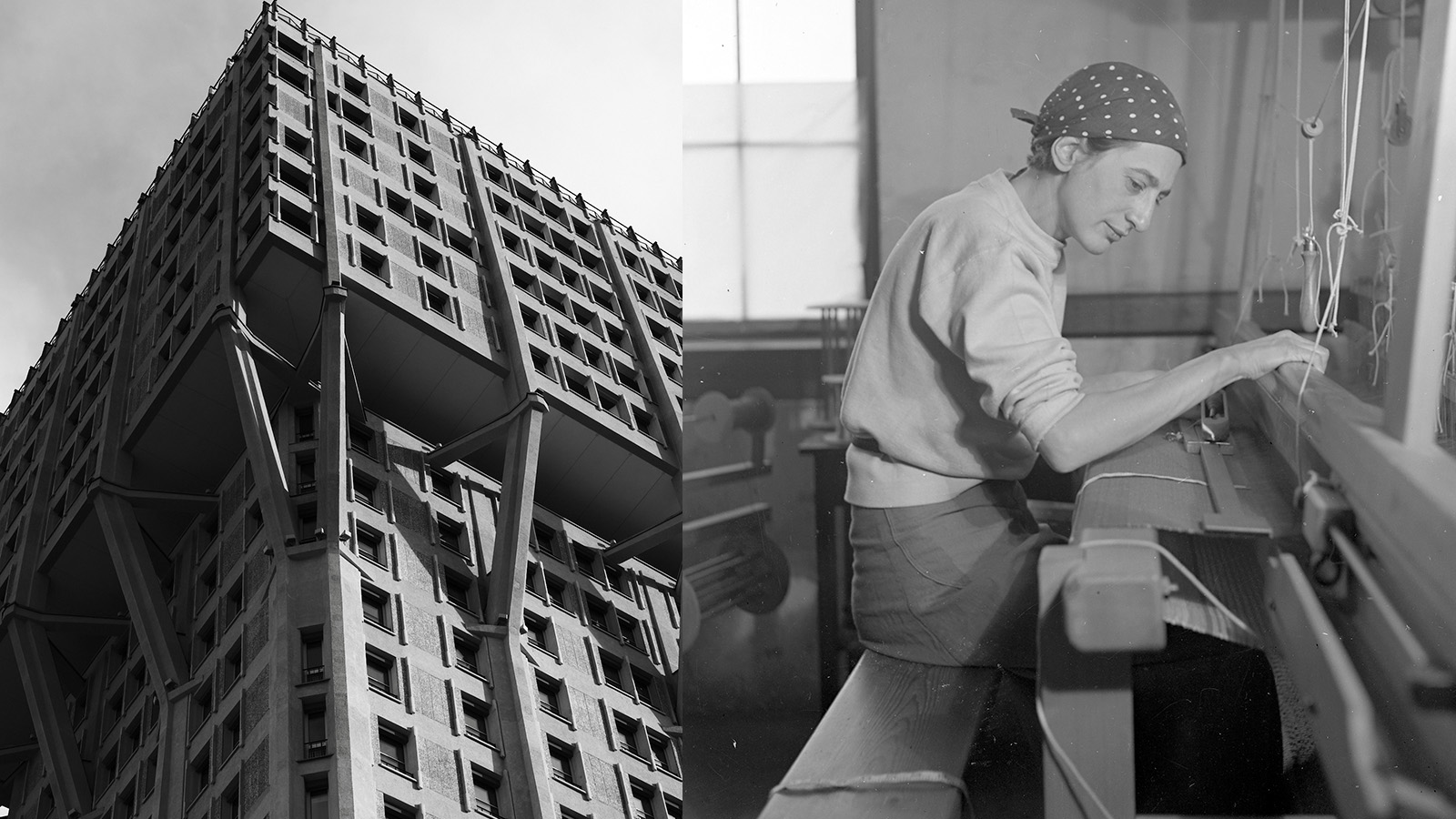 Anni Albers' weaving magic offers a delightful 2-in-1 modernist showcase in Milan
Anni Albers' weaving magic offers a delightful 2-in-1 modernist showcase in MilanA Milan Design Week showcase of Anni Albers’ weaving work, brought to life by Dedar with the Josef & Anni Albers Foundation, brings visitors to modernist icon, the BBPR-designed Torre Velasca
By Ellie Stathaki
-
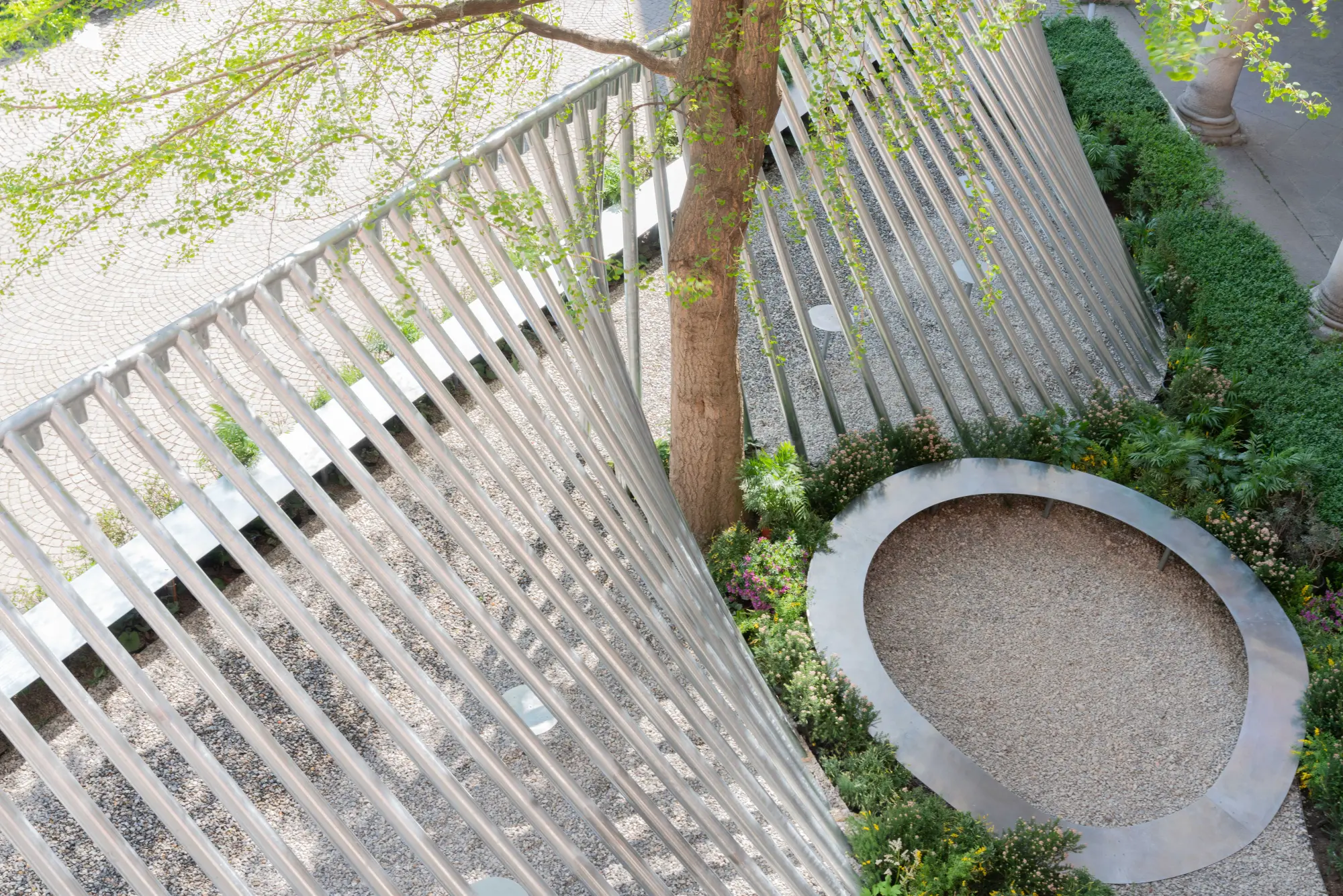 Milan Design Week: ‘A Beat of Water’ highlights the power of the precious natural resource
Milan Design Week: ‘A Beat of Water’ highlights the power of the precious natural resource‘A Beat of Water’ by BIG - Bjarke Ingels Group and Roca zooms in on water and its power – from natural element to valuable resource, touching on sustainability and consumption
By Ellie Stathaki
-
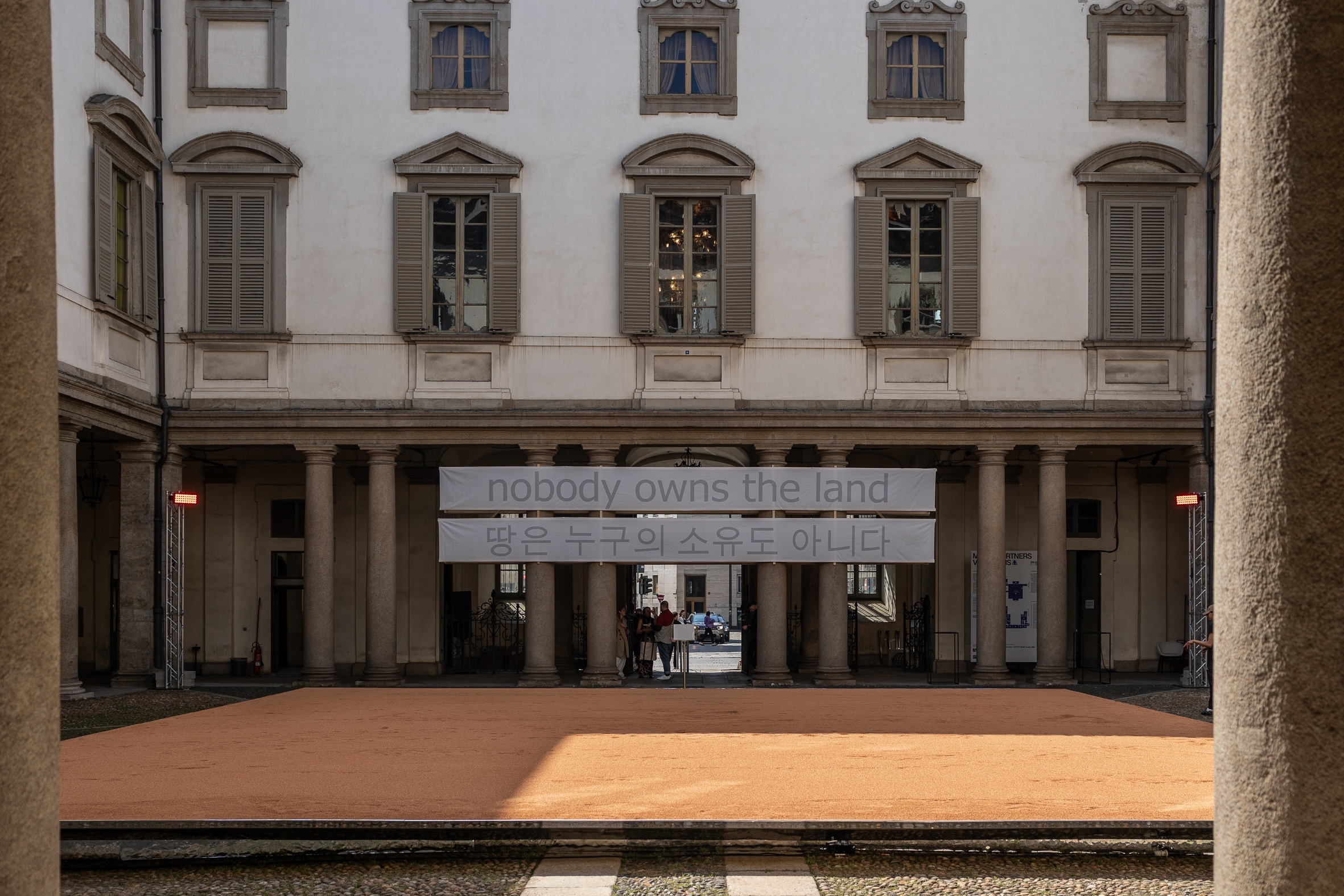 This Milan Design Week installation invites you to tread barefoot inside a palazzo
This Milan Design Week installation invites you to tread barefoot inside a palazzoAt Palazzo Litta, Moscapartners and Byoung Cho launch a contemplative installation on the theme of migration
By Ellie Stathaki
-
 The upcoming Zaha Hadid Architects projects set to transform the horizon
The upcoming Zaha Hadid Architects projects set to transform the horizonA peek at Zaha Hadid Architects’ future projects, which will comprise some of the most innovative and intriguing structures in the world
By Anna Solomon
-
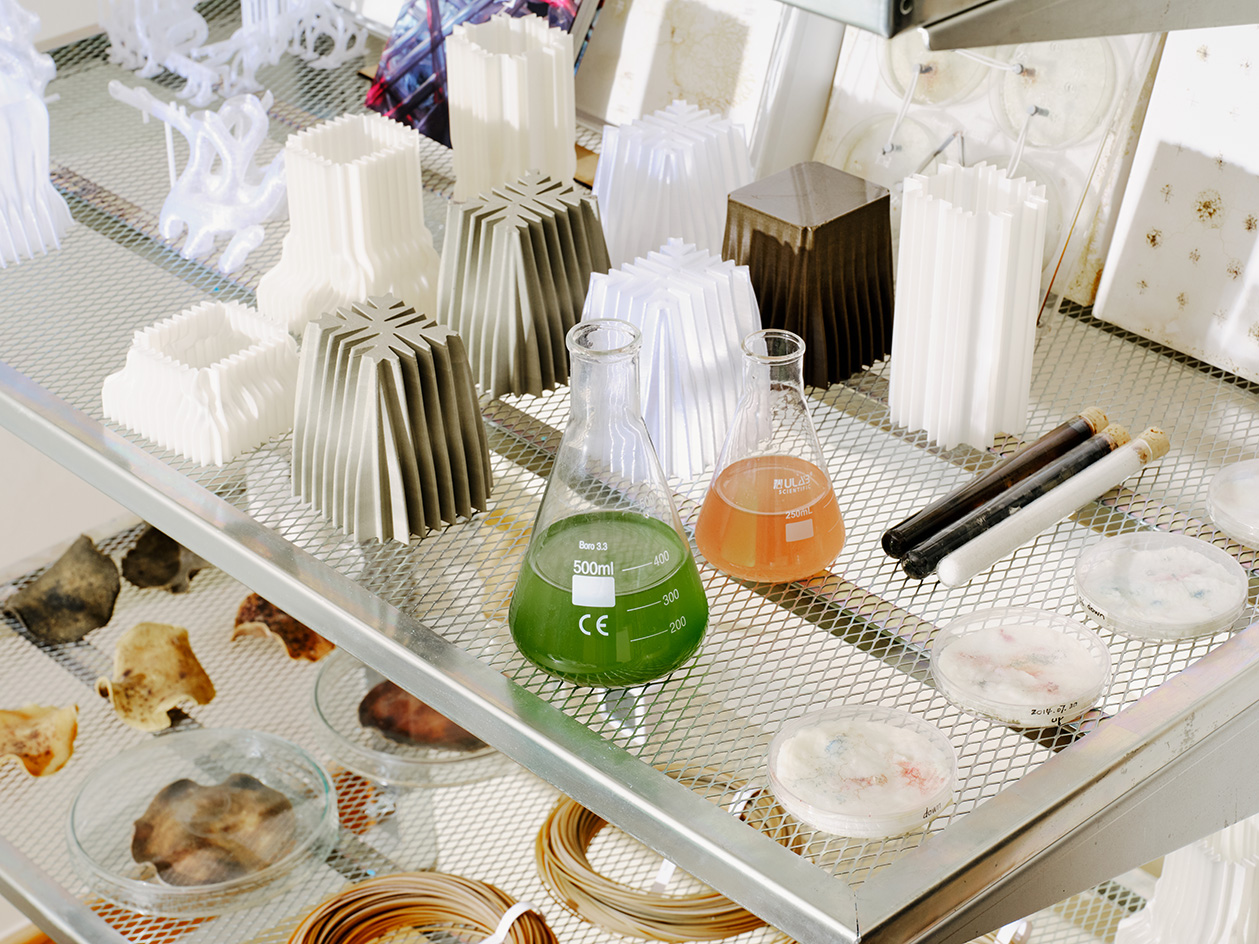 Is biodesign the future of architecture? EcoLogicStudio thinks so
Is biodesign the future of architecture? EcoLogicStudio thinks soWe talk all things biodesign with British-Italian architecture practice ecoLogicStudio, discussing how architecture can work with nature
By Shawn Adams
-
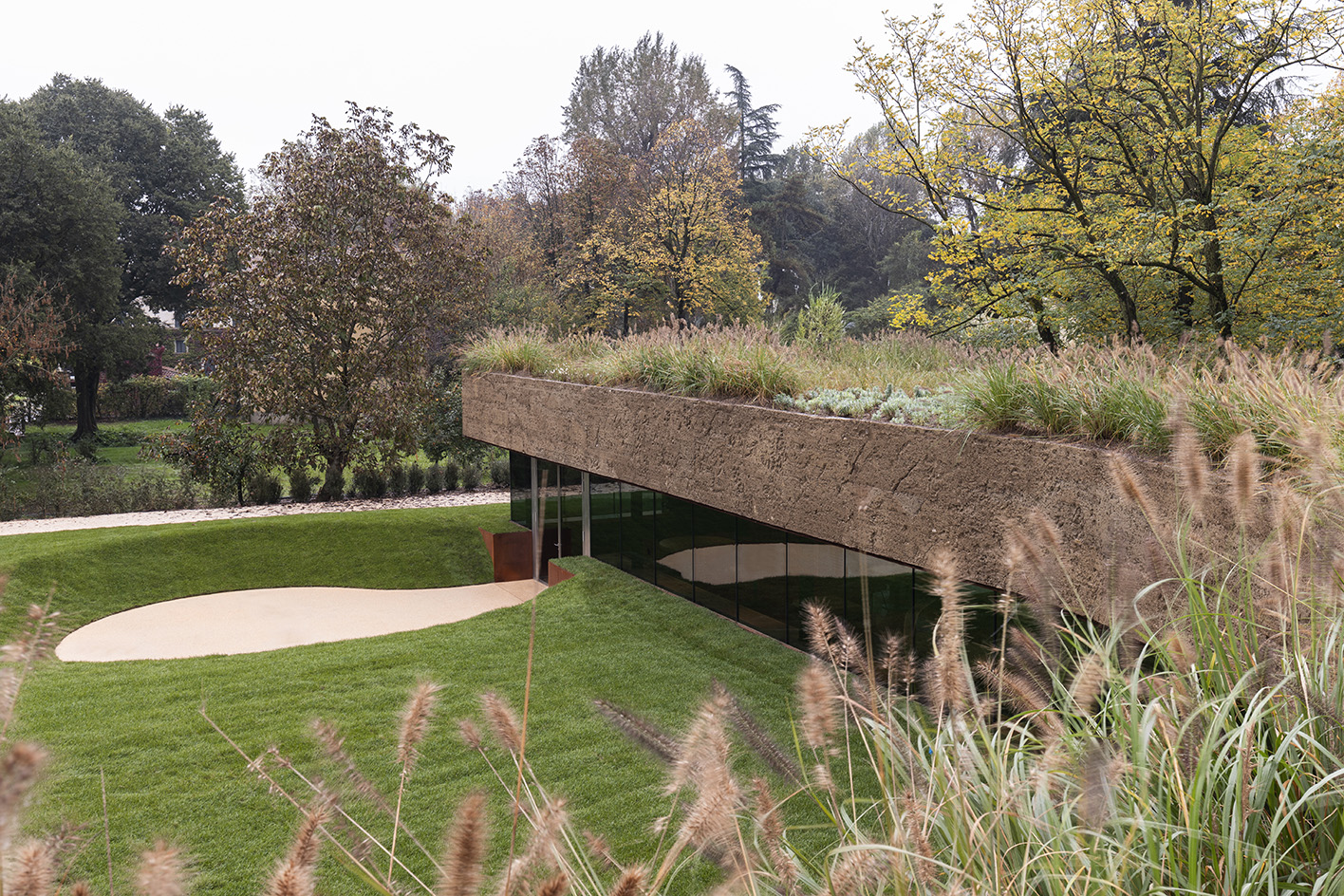 Meet Carlo Ratti, the architect curating the 2025 Venice Architecture Biennale
Meet Carlo Ratti, the architect curating the 2025 Venice Architecture BiennaleWe meet Italian architect Carlo Ratti, the curator of the 2025 Venice Architecture Biennale, to find out what drives and fascinates him ahead of the world’s biggest architecture festival kick-off in May
By Ellie Stathaki
-
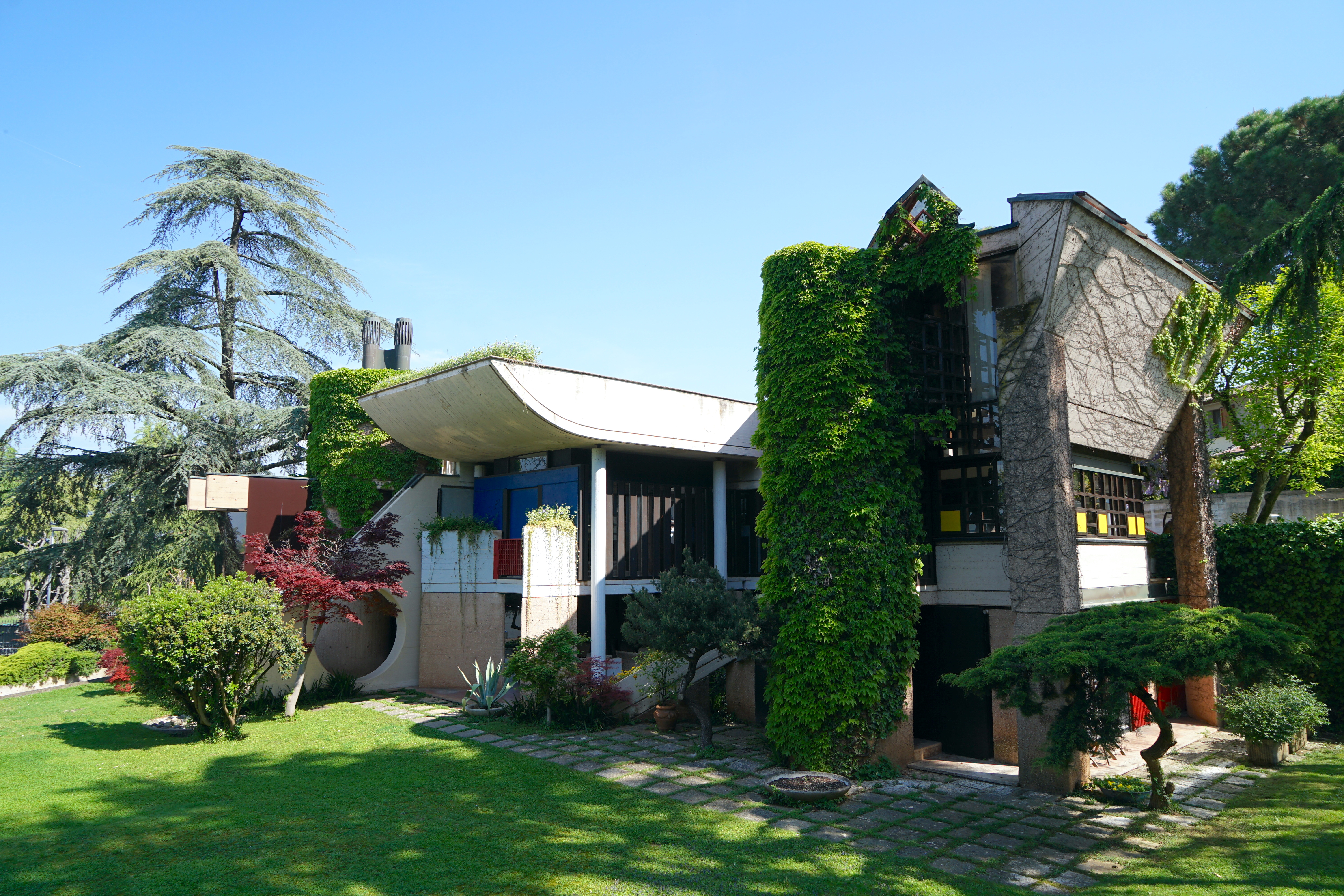 The brutal harmony of Villa Caffetto: an Escheresque Italian modernist gem
The brutal harmony of Villa Caffetto: an Escheresque Italian modernist gemThe Escheresque Italian Villa Caffetto designed by Fausto Bontempi for sculptor Claudio Caffetto
By Adam Štěch