Step inside La Tulipe, a flower-shaped brutalist beauty by Jack Vicajee Bertoli in Geneva
Sprouting from the ground, nicknamed La Tulipe, the Fondation Pour Recherches Médicales building by Jack Vicajee Bertoli is undergoing a two-phase renovation, under the guidance of Geneva architects Meier + Associé
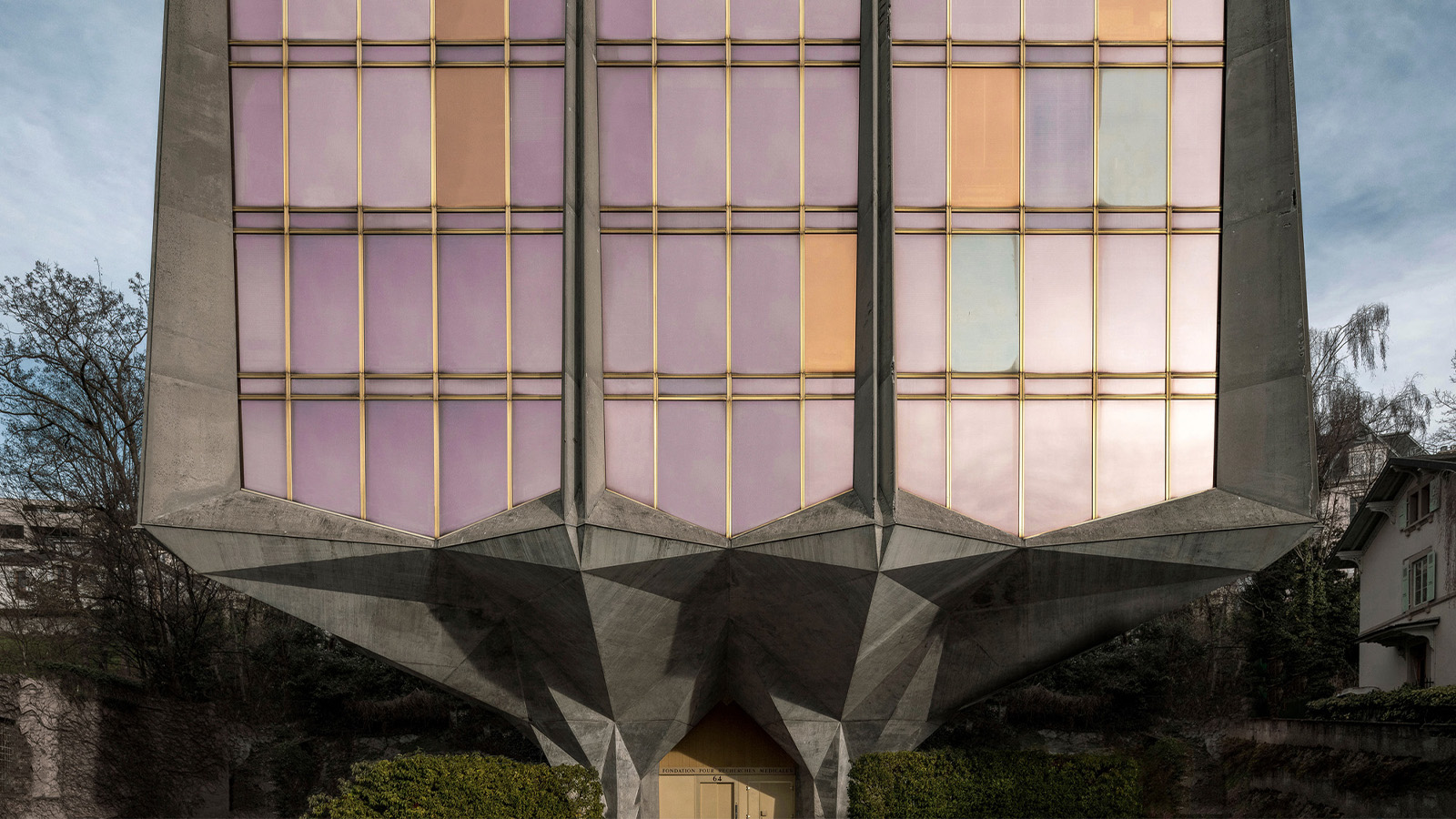
Tucked between the extensive campus of Geneva’s University Hospital and a huddle of associated medical institutions, laboratories and surgeries, the Avenue de la Roseraie is trod by few casual visitors to the Swiss city. And yet here – out of sight in a small car park – is an extraordinary structure that, situated elsewhere, would surely draw the attention of architectural students like bees to a nectar-rich flower. Horticulturalists, too, perhaps, for whom a building nicknamed La Tulipe might well incite curiosity.
Sprouting from the ground in the guise of a faceted concrete stem, the building opens up and out, like a surreal architectonic flower, shedding weight as it rises, its core supported and shielded by filigree and tapering concrete ribs. Between the ribs, sheets of candy-coloured glass add to a sense of unfamiliarity reinforced by La Tulipe’s enigmatic entrance, an anodised bronze door offering no view inside. Incised above, in capitals, it says, ‘Fondation Pour Recherches Médicales’. Hint enough. Here is a shrine to medical research to which casual visitors are not invited unless they hold the key. Inside, a lift rises through three floors, each accommodating a cluster of laboratories facing out through those delicately framed tinted window petals.
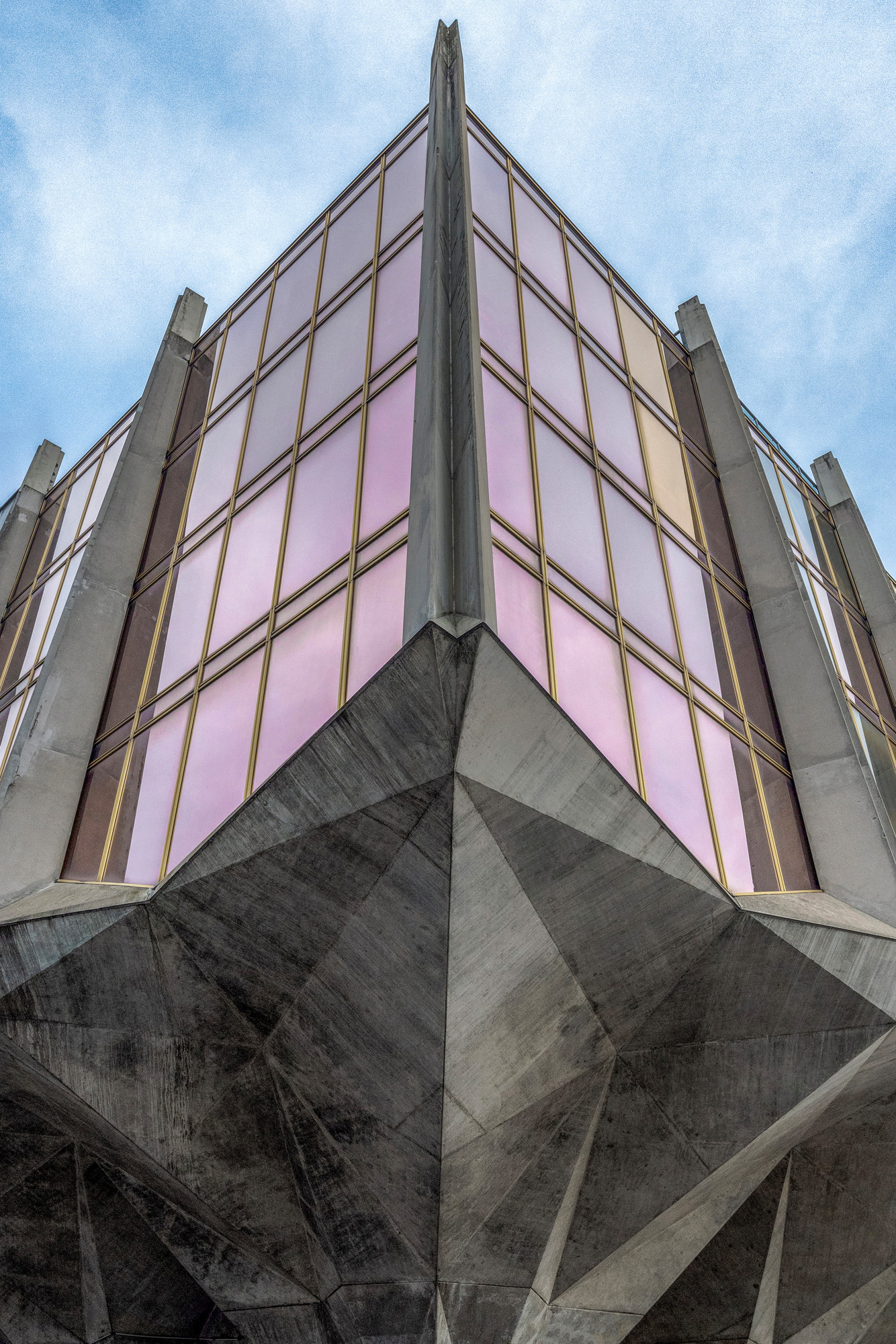
The distinctive pink, blue and orange windows of the Fondation Pour Recherches Médicales building, nicknamed La Tulipe for its flower-like appearance
The story behind La Tulipe by Jack Vicajee Bertoli
The interior is purposeful and matter-of-fact. An idle thought that La Tulipe might make a rather special boutique hotel dissipates once you appreciate that this is a busy research centre that has worked closely with the university hospital and medical faculty ever since its completion in 1976.
Its architect, Jack Vicajee Bertoli (now 93, living partly in Geneva and partly on the Catalonian coast), insists the design is purely a matter of form following function. ‘To be a success, it had to be near, if not physically attached to, the hospital, but there was no land available, except for a very small plot on a steep slope, whereupon the idea of a more upright structure was born. It fulfilled a request.’
However, the building is far more imaginative than that, reflecting the richness of Bertoli’s upbringing and experience. Born in Mumbai in 1931, Bertoli is the son of Italian designer Fausto Piscionieri and Kitty Vicajee, an Indian Zoroastrian Parsi whose second husband, Giovanni Bertoli, was an Italian naval air officer. Mother and son lived for some years with Kitty’s sister Thelma, who was married to Franco-Indian business tycoon Jehangir Tata. Through the Tatas, Bertoli got to know Jawaharlal Nehru, first prime minister of independent India, his daughter Indira, India’s first woman prime minister, Muhammad Ali Jinnah, founder of Pakistan, and Mahatma Gandhi. Young Jack was, you might say, well-connected.
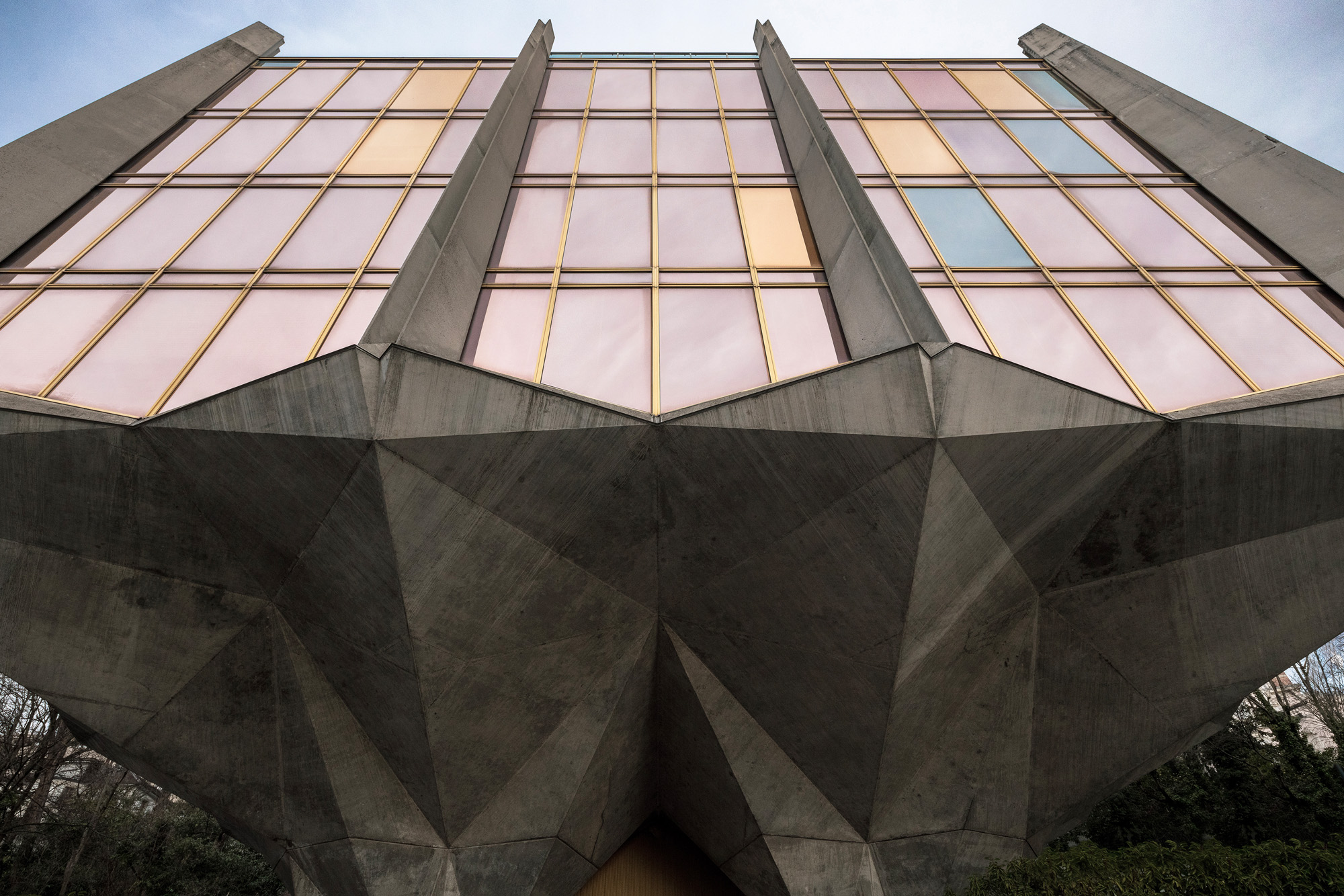
The building rises up from a faceted concrete stem to bloom like an architectonic flower
Taught by Spanish Jesuits at St Mary’s High School in Mumbai, Bertoli moved on to the International School of Geneva and then to Princeton to study architecture (Louis Kahn and Buckminster Fuller were among his teachers). Following spells in the offices of Marcel Breuer and Eero Saarinen, Bertoli then worked with the Ford Foundation in New Delhi on a new masterplan before joining Le Corbusier and Pierre Jeanneret on the design of Chandigarh.
These creative and social strands wove themselves together when Bertoli became a Swiss citizen, setting up his own studio in Geneva. Among his early clients was Anita Pauling, an alumna of the International School, for whom he designed a house on Lake Geneva. Pauling longed to create a special building for the city. After discussing the possibilities of this with Bertoli, his wife Nelly Roch, a talented decorator and artist, and his brother-in-law, Dr Gaston Zahnd, the founder and first director of the Fondation Pour Recherches Médicales, La Tulipe was born – a distinctive building, with a scientific and social purpose, supported by an enterprising new foundation.
Wallpaper* Newsletter
Receive our daily digest of inspiration, escapism and design stories from around the world direct to your inbox.
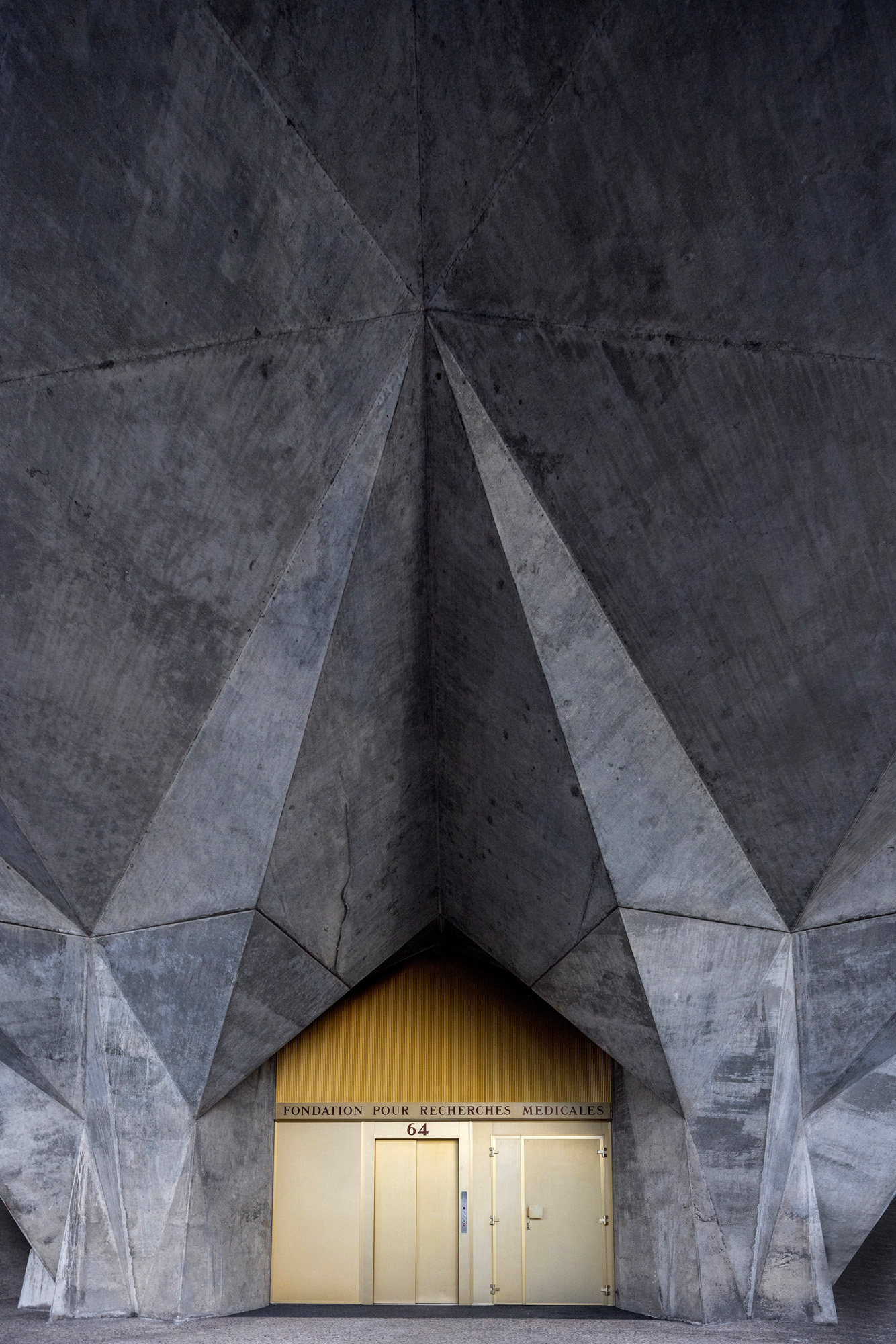
‘I teamed up with civil engineer Claude Huguenin,’ says Bertoli. ‘Everything was hand-drawn. We worked out the geometry and structure in discussions, on paper – no computers, then! – and using scale models in plasticine, wood and terracotta. The glass is not meant to be coloured in the way that it appears now. Originally, it was a silver-bluey-grey, but air has got inside the sealed units and changed it over time.’
La Tulipe is currently undergoing a two-phase renovation, under the guidance of Geneva architects Meier + Associés. ‘We got in touch with Jack Bertoli, which was a really enjoyable experience,’ says project architect Simon Marti. ‘He showed us drawings, photographs and documents relating to the building as originally designed and when newly opened, so we’ve been able to go through the building very carefully to establish how it should look at its best. While bringing its services up to date, we are also reinstating original details, including a bespoke handrail that had been removed from the central stair, and replacing later floor treatments and colour schemes.’
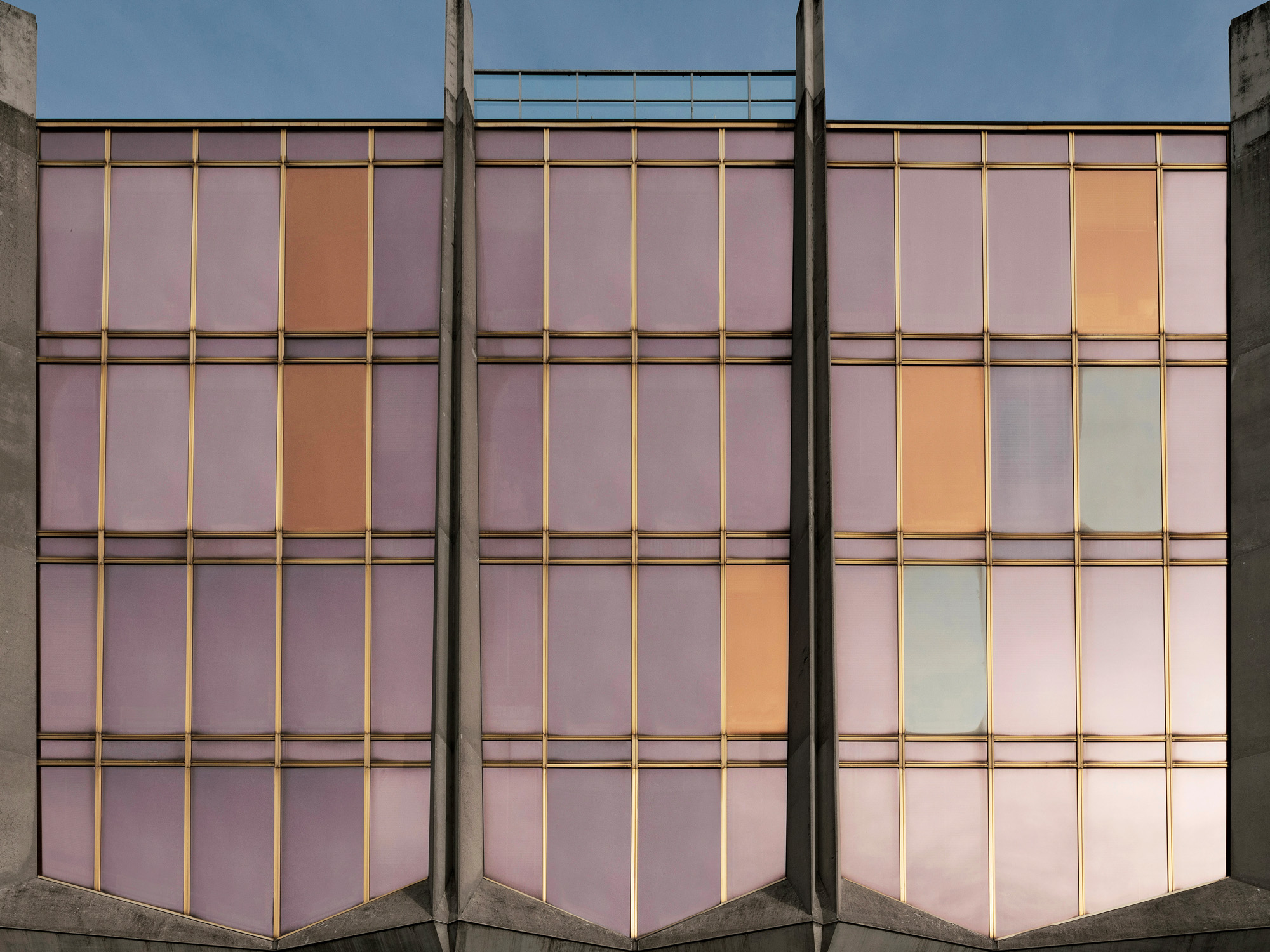
Marti continues, ‘The base of the structure is in good shape, but there is work to be done on the carbonised concrete pillars, and the glass must be replaced to meet new regulations. We are testing colours to see what’s possible, but they’ll be a shade of bluey grey. We’ll also enhance the landscaping. What you’ll see soon is the building as Jack Bertoli designed it.’ It looks like everything is coming up roses for this gorgeously-hued example of Swiss brutalism.
This article appears in the October 2024 issue of Wallpaper*, available in print on newsstands, on the Wallpaper* app on Apple iOS, and to subscribers of Apple News +. Subscribe to Wallpaper* today
Jonathan Glancey is a journalist, author and broadcaster. He has been Architecture and Design Correspondent of the Guardian and Architecture and Design Editor of the Independent. He began his career with the Architectural Review. He is currently writing Architecture + Flight with Norman Foster, Where we Live, a study of the art of British house building, and Operation Bowler, a story of Venice during the Second World War.
-
 Extreme Cashmere reimagines retail with its new Amsterdam store: ‘You want to take your shoes off and stay’
Extreme Cashmere reimagines retail with its new Amsterdam store: ‘You want to take your shoes off and stay’Wallpaper* takes a tour of Extreme Cashmere’s new Amsterdam store, a space which reflects the label’s famed hospitality and unconventional approach to knitwear
By Jack Moss
-
 Titanium watches are strong, light and enduring: here are some of the best
Titanium watches are strong, light and enduring: here are some of the bestBrands including Bremont, Christopher Ward and Grand Seiko are exploring the possibilities of titanium watches
By Chris Hall
-
 Warp Records announces its first event in over a decade at the Barbican
Warp Records announces its first event in over a decade at the Barbican‘A Warp Happening,' landing 14 June, is guaranteed to be an epic day out
By Tianna Williams
-
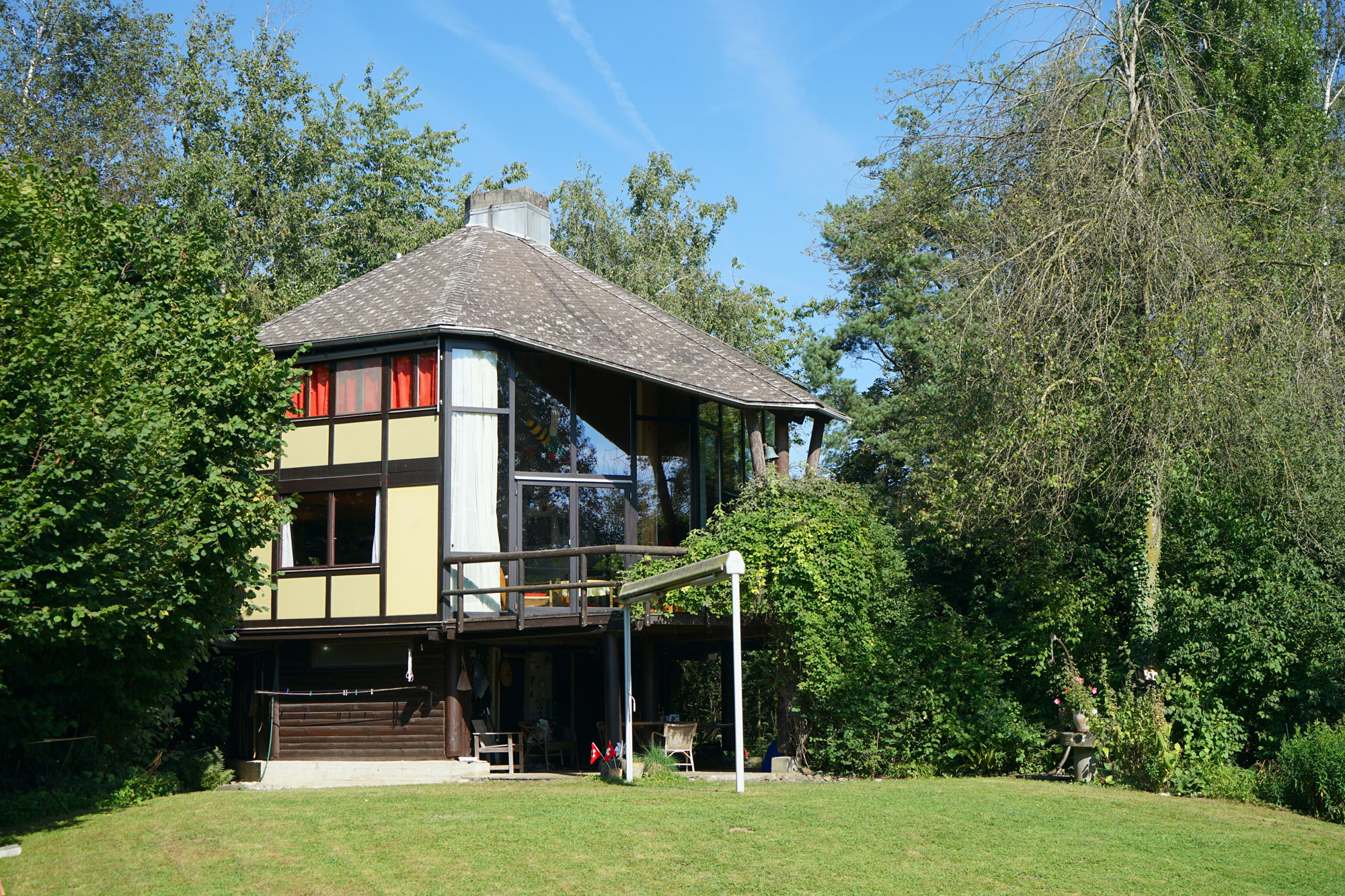 Meet Lisbeth Sachs, the lesser known Swiss modernist architect
Meet Lisbeth Sachs, the lesser known Swiss modernist architectPioneering Lisbeth Sachs is the Swiss architect behind the inspiration for creative collective Annexe’s reimagining of the Swiss pavilion for the Venice Architecture Biennale 2025
By Adam Štěch
-
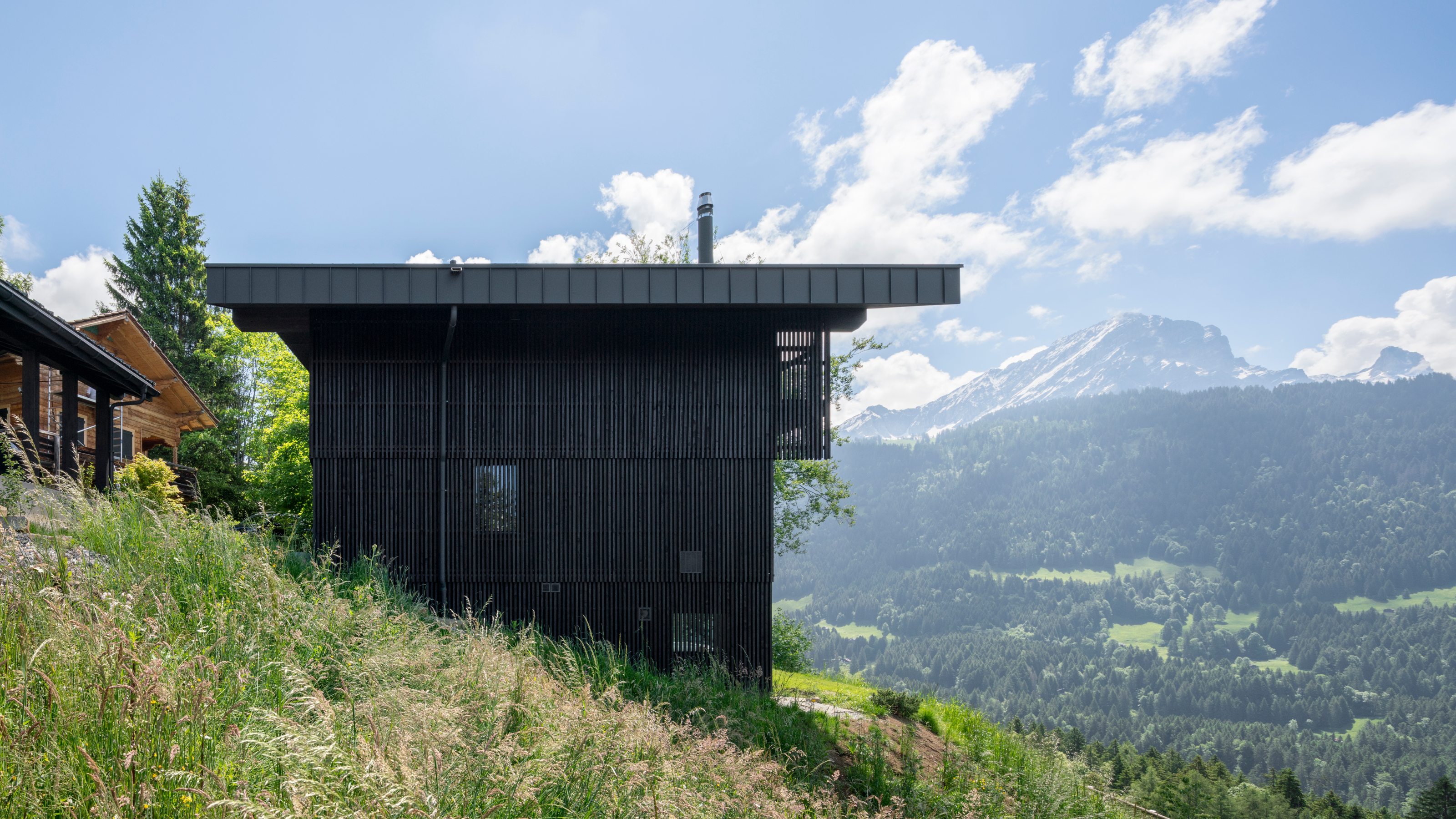 A contemporary Swiss chalet combines tradition and modernity, all with a breathtaking view
A contemporary Swiss chalet combines tradition and modernity, all with a breathtaking viewA modern take on the classic chalet in Switzerland, designed by Montalba Architects, mixes local craft with classic midcentury pieces in a refined design inside and out
By Jonathan Bell
-
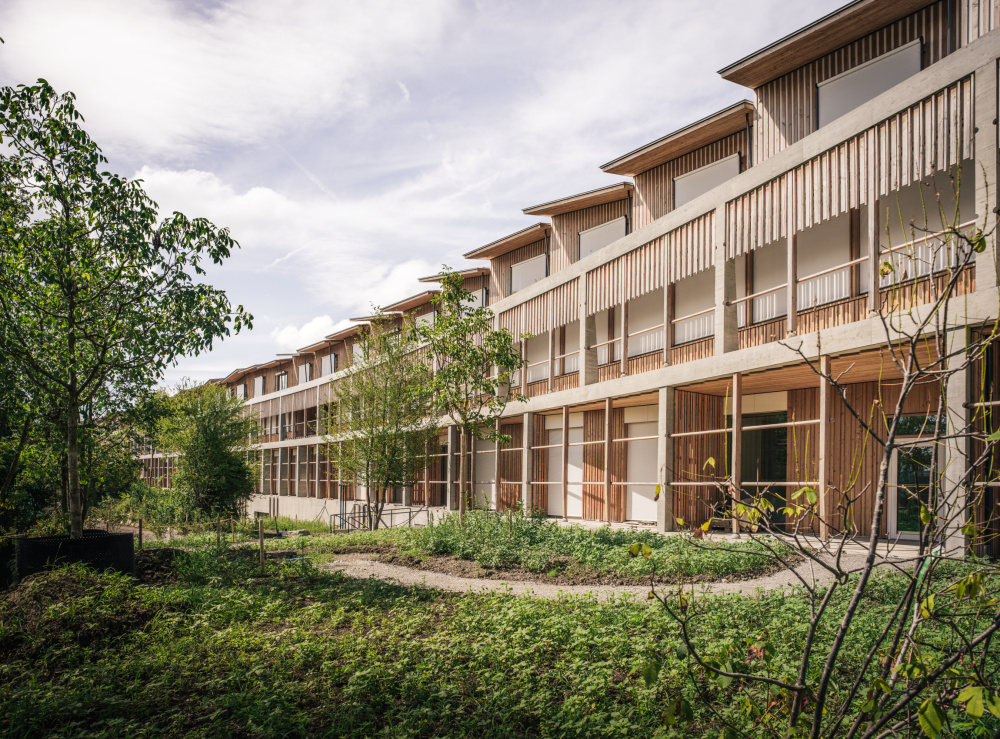 Herzog & de Meuron’s Children’s Hospital in Zurich is a ‘miniature city’
Herzog & de Meuron’s Children’s Hospital in Zurich is a ‘miniature city’Herzog & de Meuron’s Children’s Hospital in Zurich aims to offer a case study in forward-thinking, contemporary architecture for healthcare
By Ellie Stathaki
-
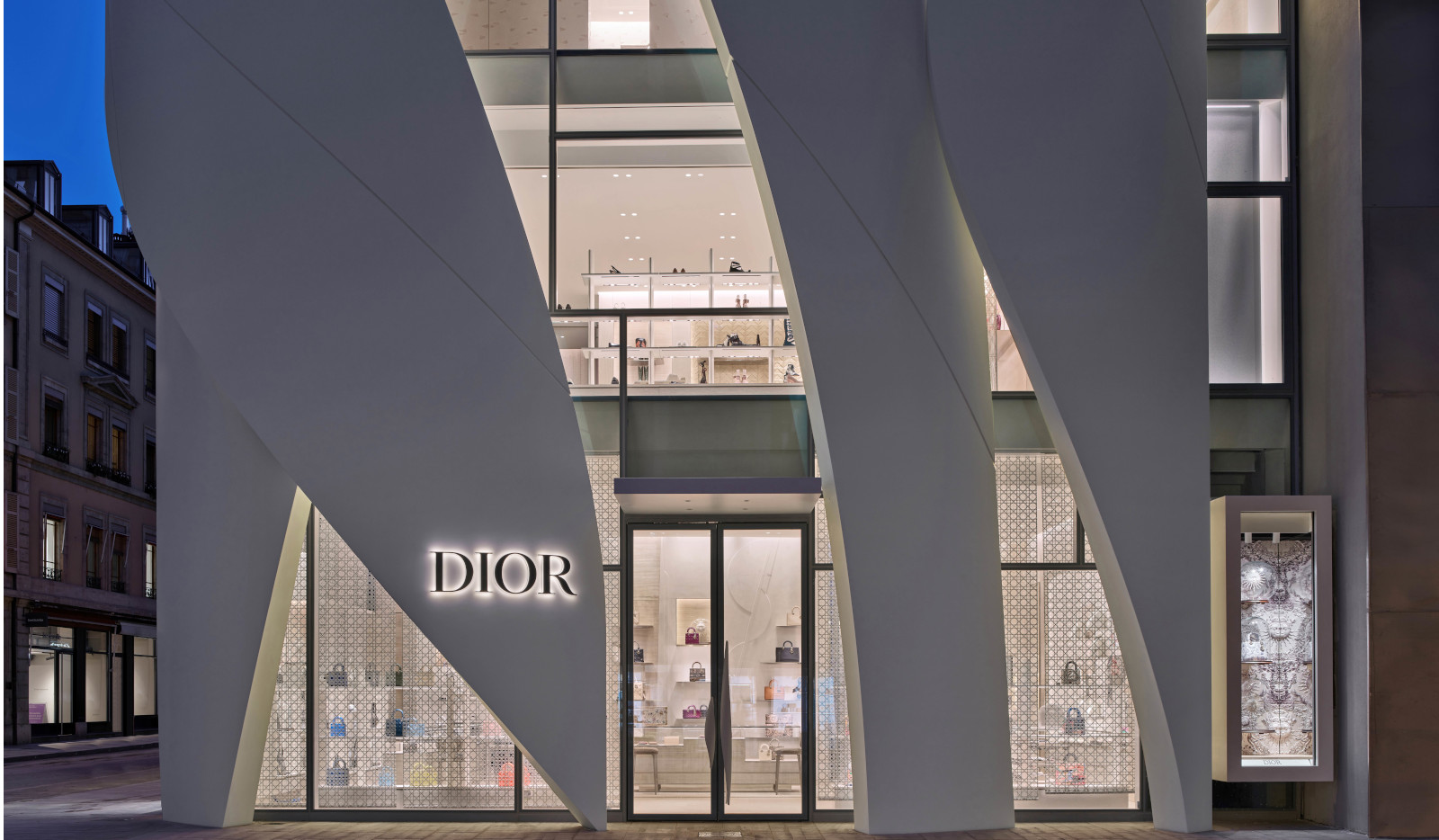 Christian de Portzamparc’s Dior Geneva flagship store dazzles and flows
Christian de Portzamparc’s Dior Geneva flagship store dazzles and flowsDior’s Geneva flagship by French architect Christian de Portzamparc has a brand new, wavy façade that references the fashion designer's original processes using curves, cuts and light
By Herbert Wright
-
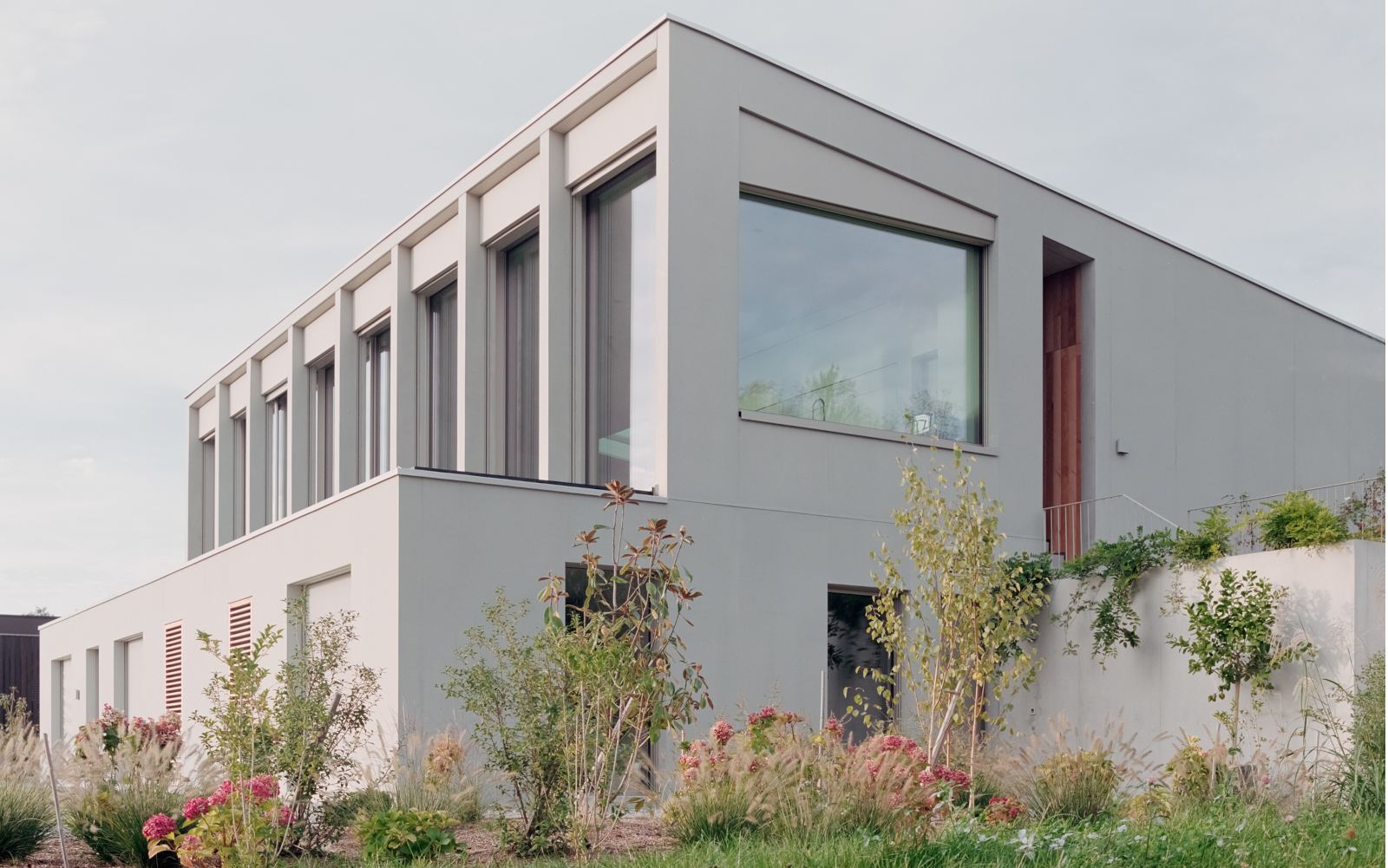 An Uetikon house embraces minimalism, light, and its Swiss lake views
An Uetikon house embraces minimalism, light, and its Swiss lake viewsThis Uetikon home by Pablo Pérez Palacios Arquitectos Asociados (PPAA) sets itself apart from traditional Swiss housing, with a contemporary design that connects with nature
By Tianna Williams
-
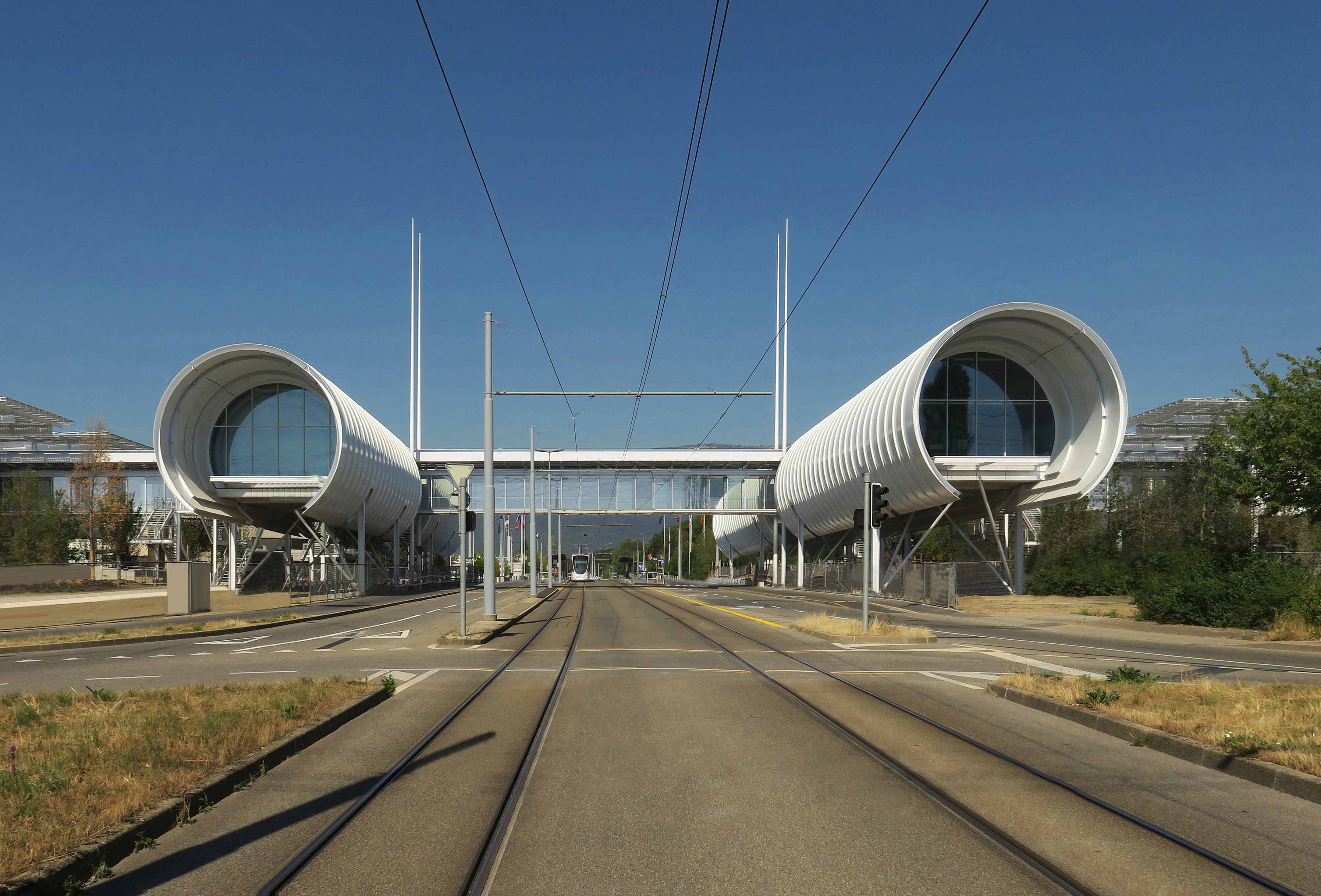 CERN Science Gateway: behind the scenes at Renzo Piano’s campus in Geneva
CERN Science Gateway: behind the scenes at Renzo Piano’s campus in GenevaCERN Science Gateway by Renzo Piano Building Workshop announces opening date in Switzerland, heralding a new era for groundbreaking innovation
By Ellie Stathaki
-
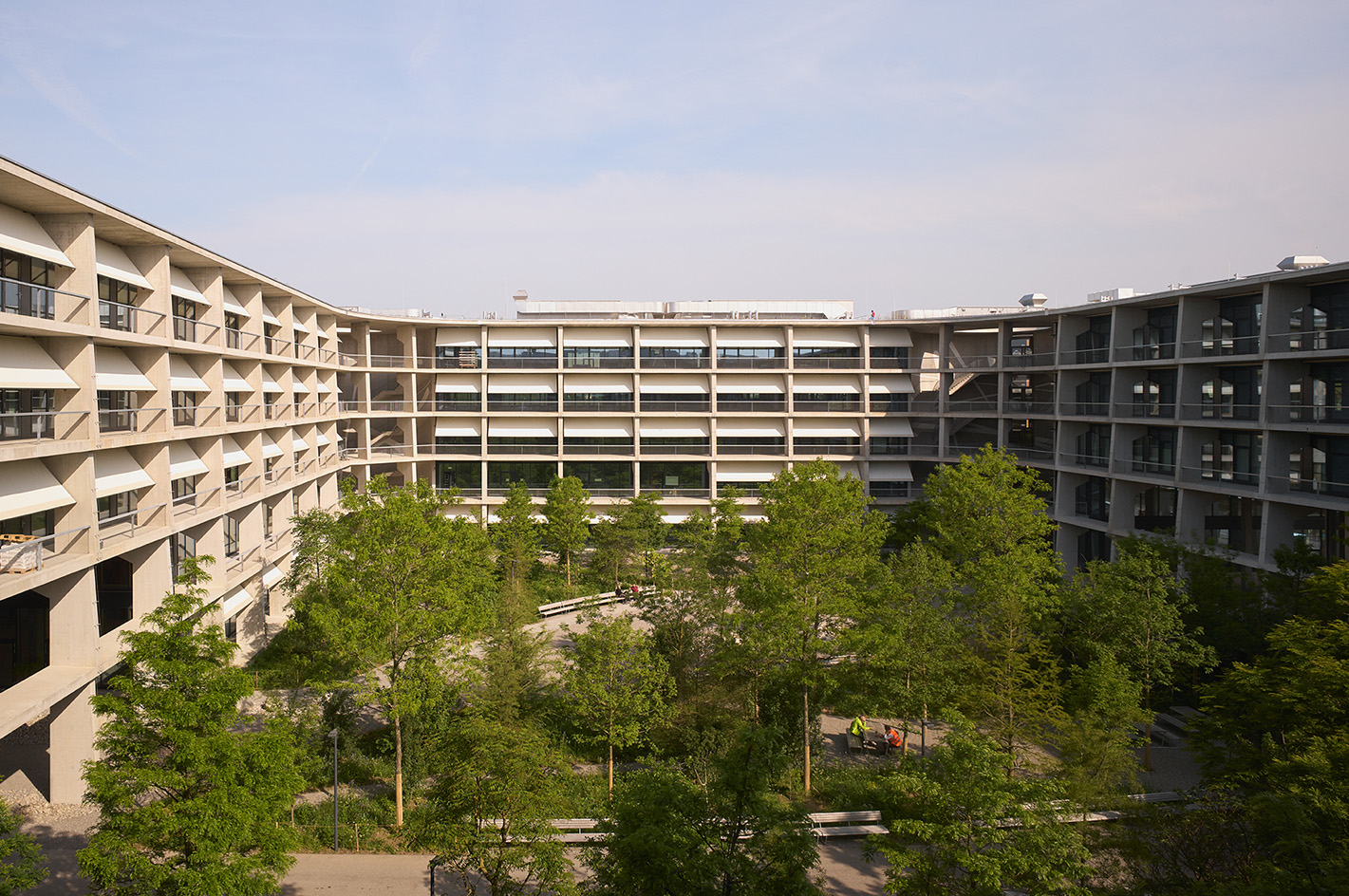 Herzog & de Meuron’s SIP Main Campus weaves together nature and sculptural concrete
Herzog & de Meuron’s SIP Main Campus weaves together nature and sculptural concreteSIP Main Campus, a new workspace by Herzog & de Meuron, completes on the Swiss-French border
By Ellie Stathaki
-
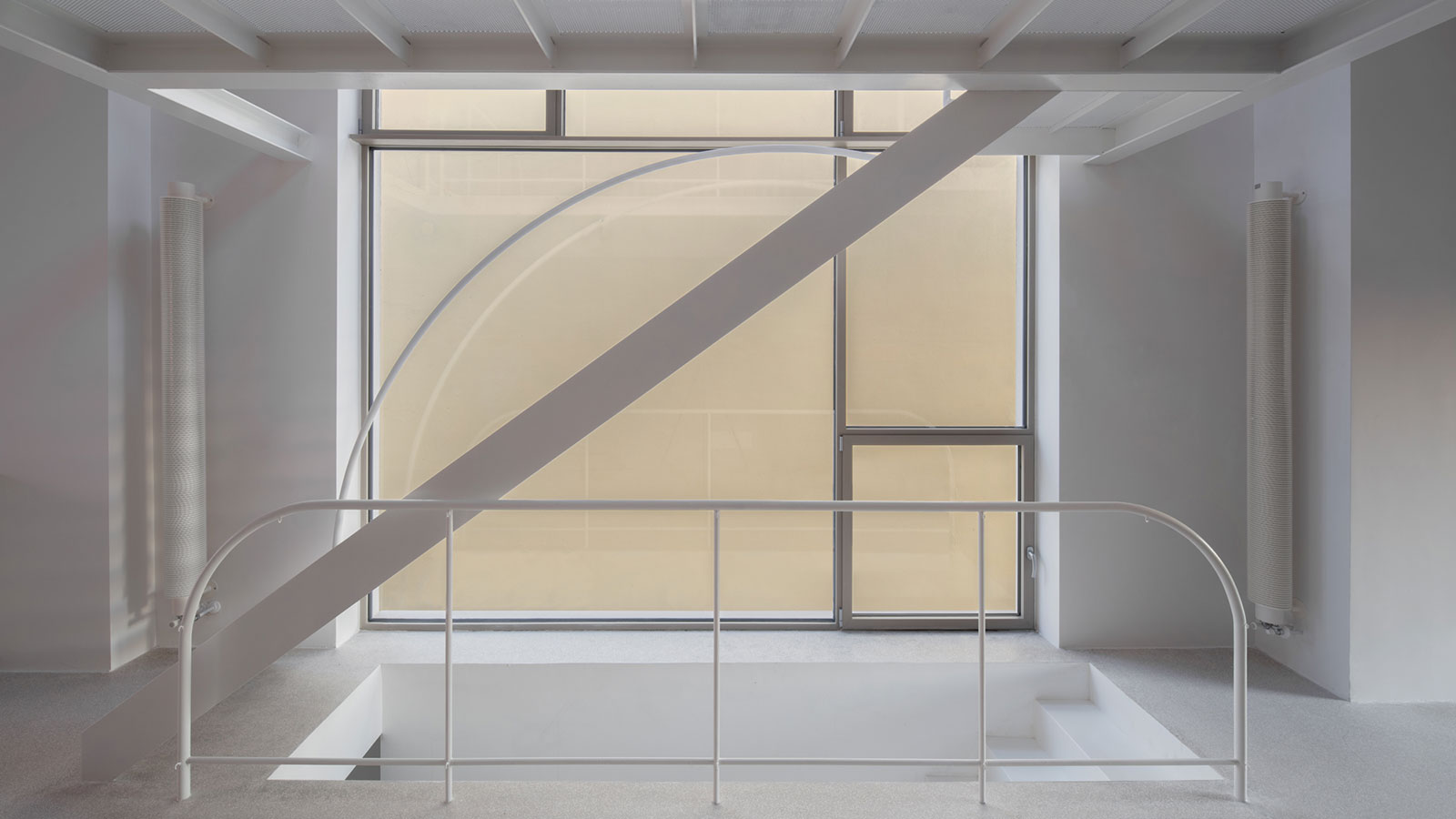 Studio Tropicana, Switzerland and Italy: Wallpaper* Architects’ Directory 2023
Studio Tropicana, Switzerland and Italy: Wallpaper* Architects’ Directory 2023Based in Switzerland and Italy, Studio Tropicana is part of the Wallpaper* Architects’ Directory 2023, our annual round-up of exciting emerging architecture studios
By Ellie Stathaki