OMA imagines a city within a city for a vast engineering school in Paris-Saclay
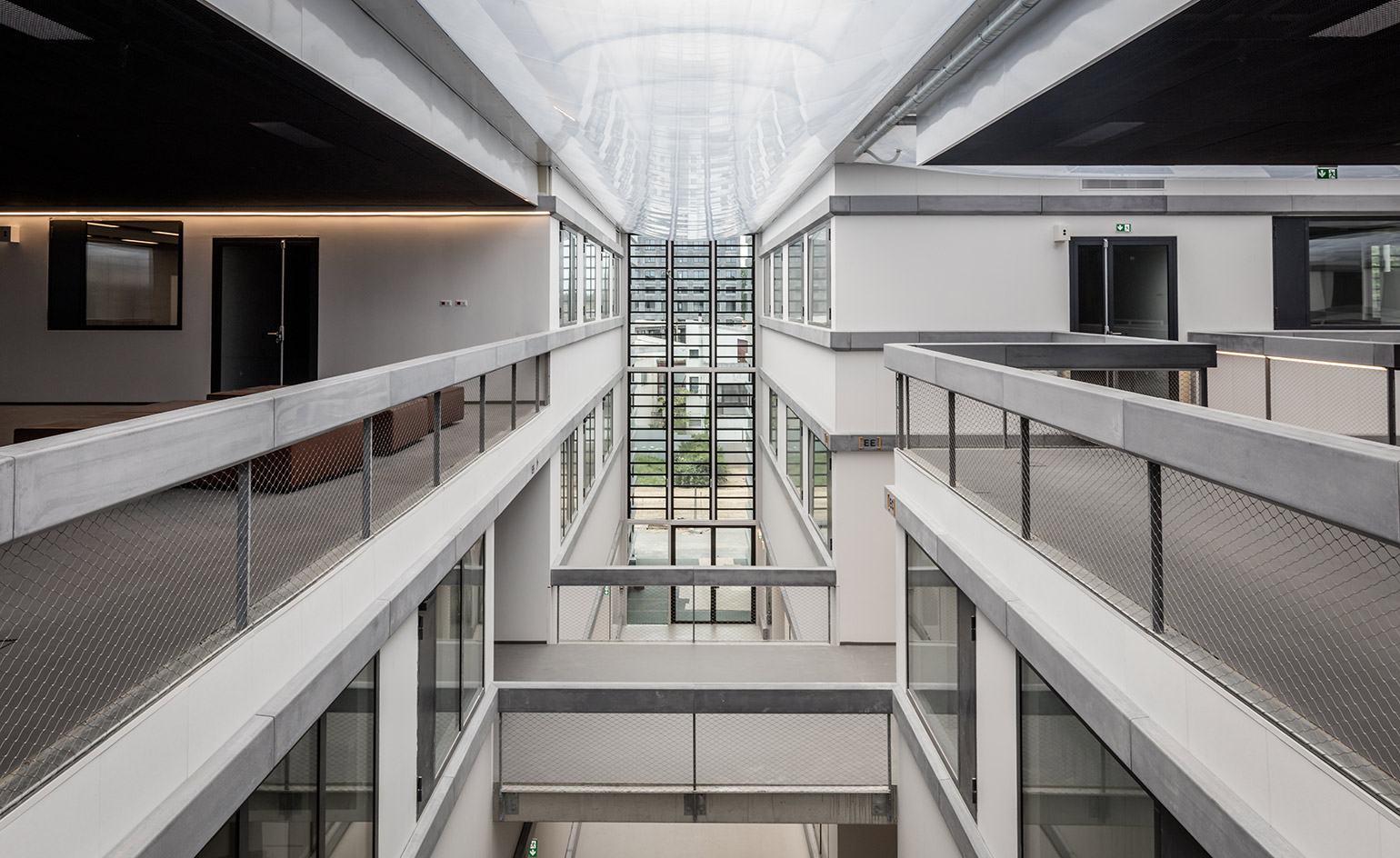
A rapidly evolving technology cluster competing for the status of Europe’s Silicon Valley, Paris-Saclay will cover 385 sq km and is set to accumulate 20 per cent of France’s research capacities by 2020.
Part of this enormous project is the new campus for CentraleSupélec, focused on engineering and systems sciences and welcoming 4,200 students this school year. This is possible thanks to a 40,000 sq m facility designed by OMA and a 25,000 sq m building by Swiss architects Annette Gigon and Mike Guyer. Planned cooperatively, the two structures host educational and research spaces, but also a few shared areas – from a sports hall and a theatre, to a language centre and a canteen – to be used by the entire campus.
For OMA’s team, led by Ellen van Loon and Rem Koolhaas, this was an opportunity to demonstrate how architecture can ‘contribute to a new educational, social and civic dimension’. Named Lab City, their project steps away from the conventional idea of a massive, introverted box within an urban area and proposes instead a small, animated city within a city.
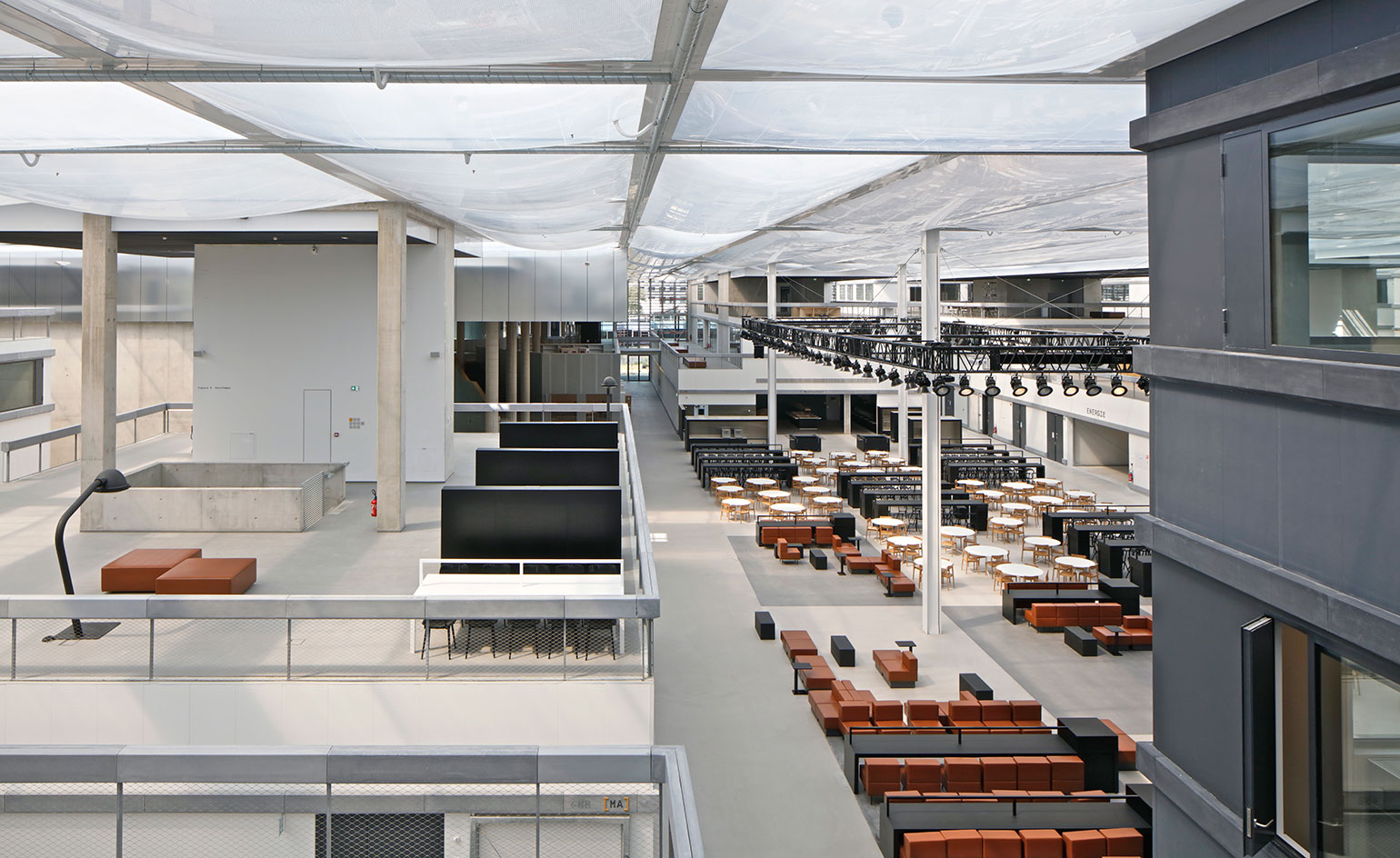
Lab City’s expansive interior space.
Manhattan’s gridded block system comes to mind when one finds themselves under a gigantic transparent roof, in the midst of classrooms, labs and offices designed as separate ‘buildings’ and connected by a network of alleyways. Each space has large windows facing the ‘streets’, while the rooftops of these mini-buildings provide an additional 2,000 sq m of ‘outdoor’ space intended for more informal use, from lounges to improvised classrooms. The diagonal ‘main street’ continues outside, connecting the campus with the upcoming station of the Grand Paris Express.
Through mixture and openness, the project enables interaction between students, researchers and administration. The director’s area, for instance, is made largely accessible; shared facilities can be leased to external users. Besides, the layout includes two ‘plazas’, with an open-space cafeteria filled by a snacking and laptopping population throughout the day rather than being isolated and open for a few hours only. Classrooms have entire walls acting like whiteboards; one can write on the outward-facing glass walls as well. The large amphitheatre, divisible into three separate segments, serves as both a conference space and an extra classroom. A transparent ETFE roof with a sunshading pattern above the ‘plazas’ and ‘rooftop terraces’ floods the Lab City with light even on rainy days.
By 2019, the campus will have new neighbours: Renzo Piano’s design for École Normale Supérieure and a telecommunications school by next year’s Venice Biennale of Architecture curators, Dublin-based Grafton Architects. Further away, but still within Paris-Saclay, a Sou Fujimoto-led team of French and Japanese architects will deliver the future learning centre for the École Polytechnique.
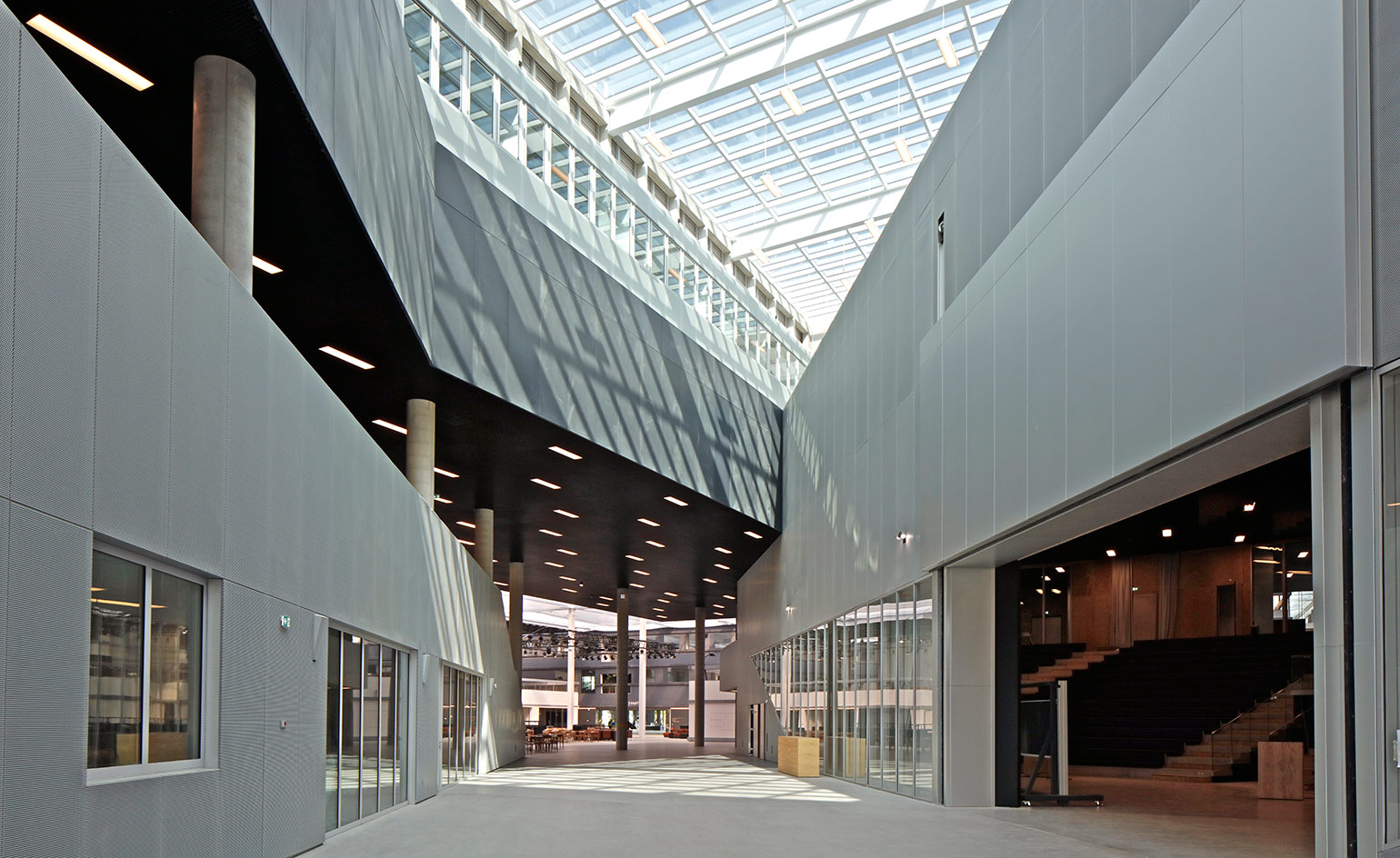
The main street cuts diagonally across Lab City, allowing a seamless experience between the building and its surroundings, providing a convenient public route to the neighbourhood and the future subway station.
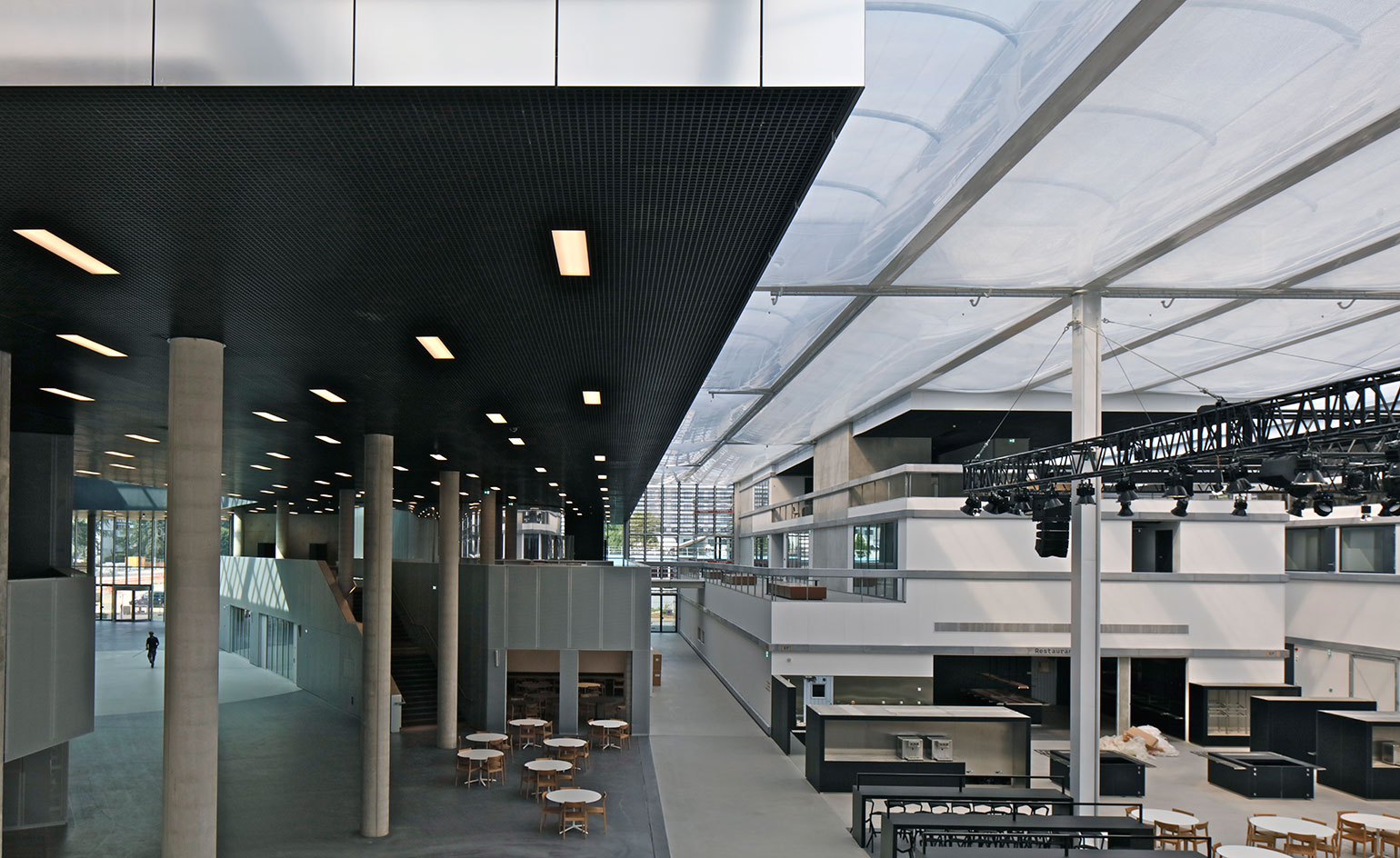
The architecture provides a framework for constantly changing requirements, allowing the programme to be reconfigured or intensified as necessary.
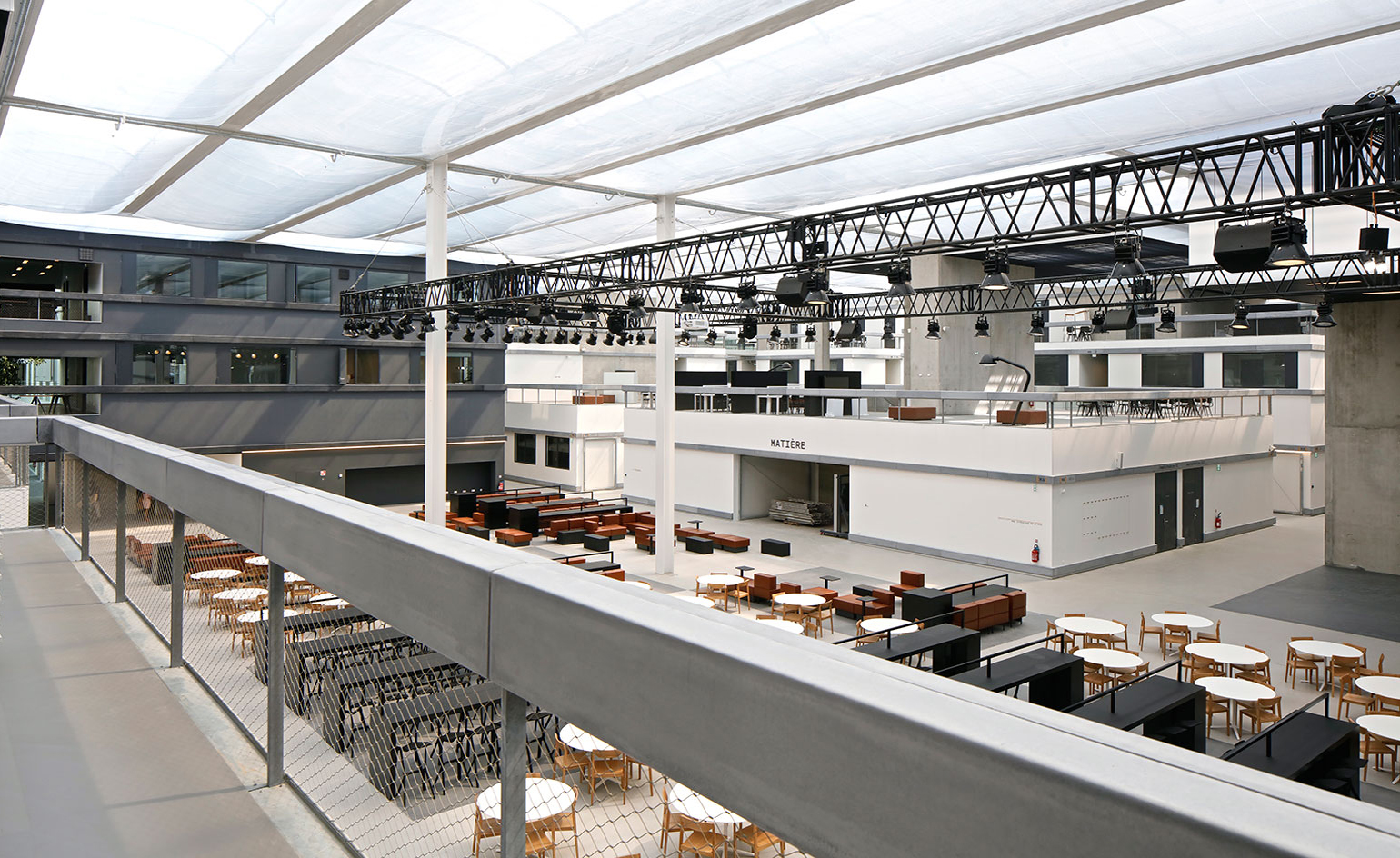
OMA’s multi-layered design integrates urbanism within the school.
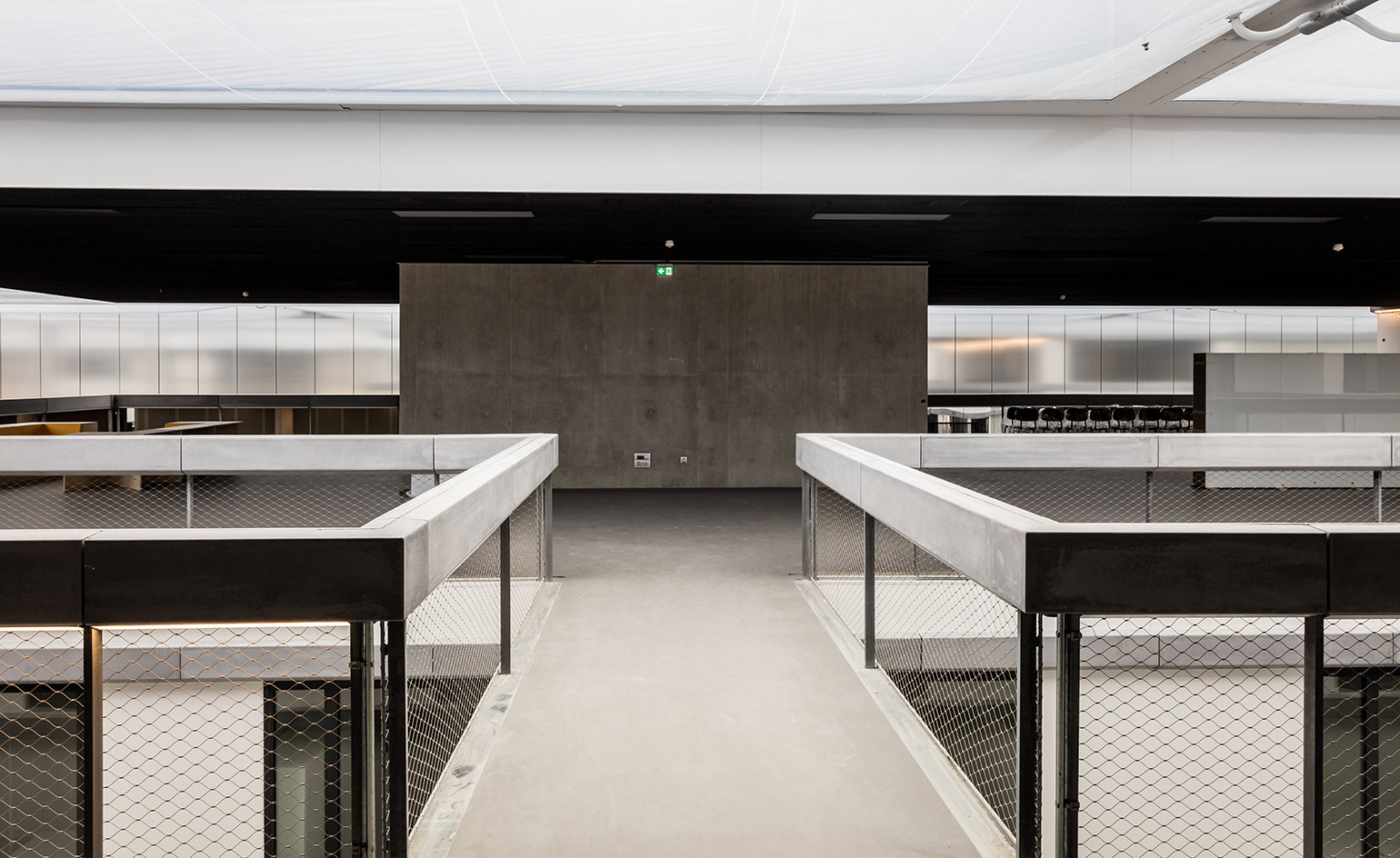
The architects imagined the laboratories as a collection of discreet parcels in an open-plan grid.

The project features wide internal stairways.
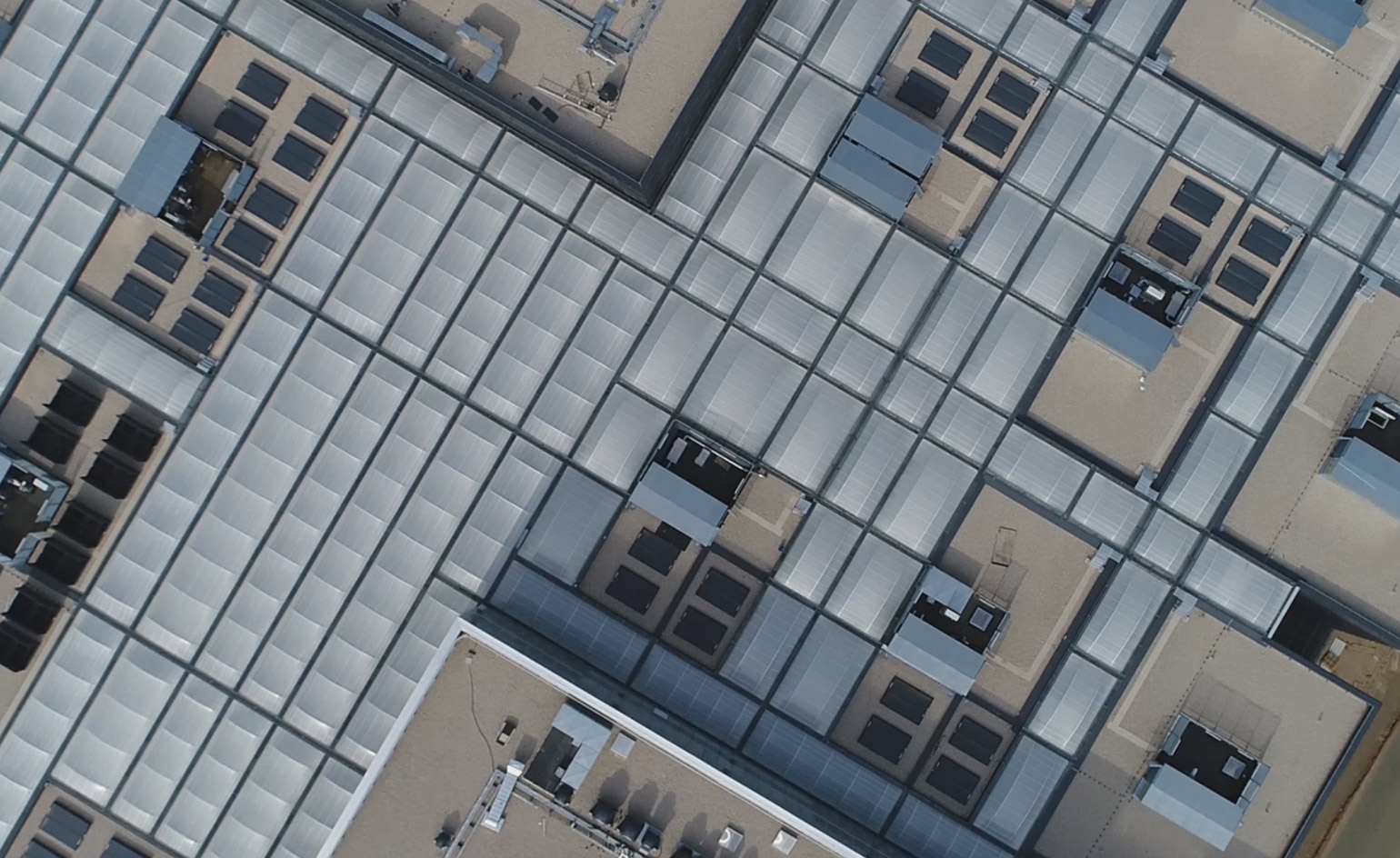
A lightweight roof covers the entire complex, allowing ‘external’ protected spaces to be used freely all year long.
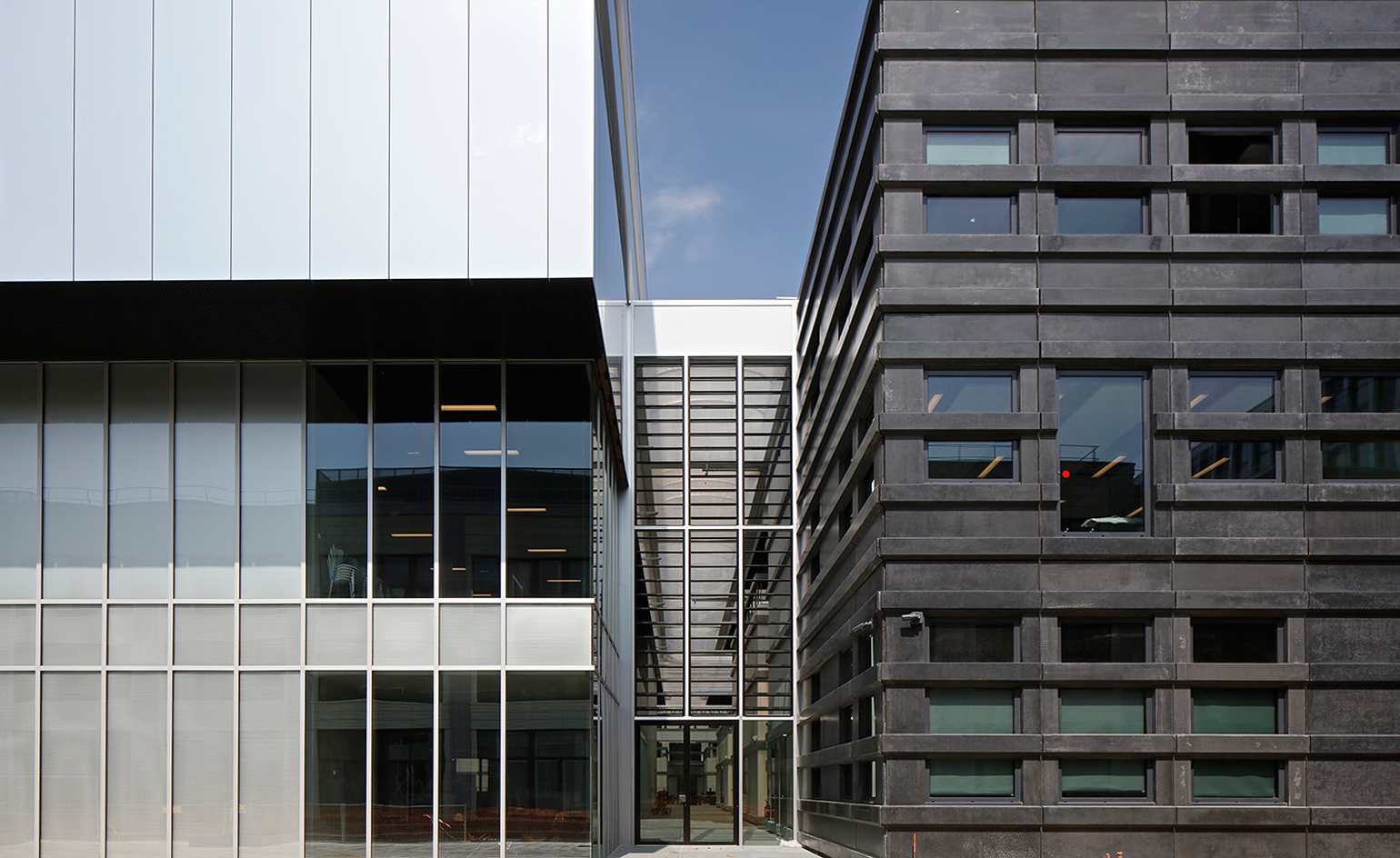
The exterior of Lab City.
INFORMATION
For more information, vistit the OMA website
Wallpaper* Newsletter
Receive our daily digest of inspiration, escapism and design stories from around the world direct to your inbox.
-
 The Subaru Forester is the definition of unpretentious automotive design
The Subaru Forester is the definition of unpretentious automotive designIt’s not exactly king of the crossovers, but the Subaru Forester e-Boxer is reliable, practical and great for keeping a low profile
By Jonathan Bell
-
 Sotheby’s is auctioning a rare Frank Lloyd Wright lamp – and it could fetch $5 million
Sotheby’s is auctioning a rare Frank Lloyd Wright lamp – and it could fetch $5 millionThe architect's ‘Double-Pedestal’ lamp, which was designed for the Dana House in 1903, is hitting the auction block 13 May at Sotheby's.
By Anna Solomon
-
 Naoto Fukasawa sparks children’s imaginations with play sculptures
Naoto Fukasawa sparks children’s imaginations with play sculpturesThe Japanese designer creates an intuitive series of bold play sculptures, designed to spark children’s desire to play without thinking
By Danielle Demetriou
-
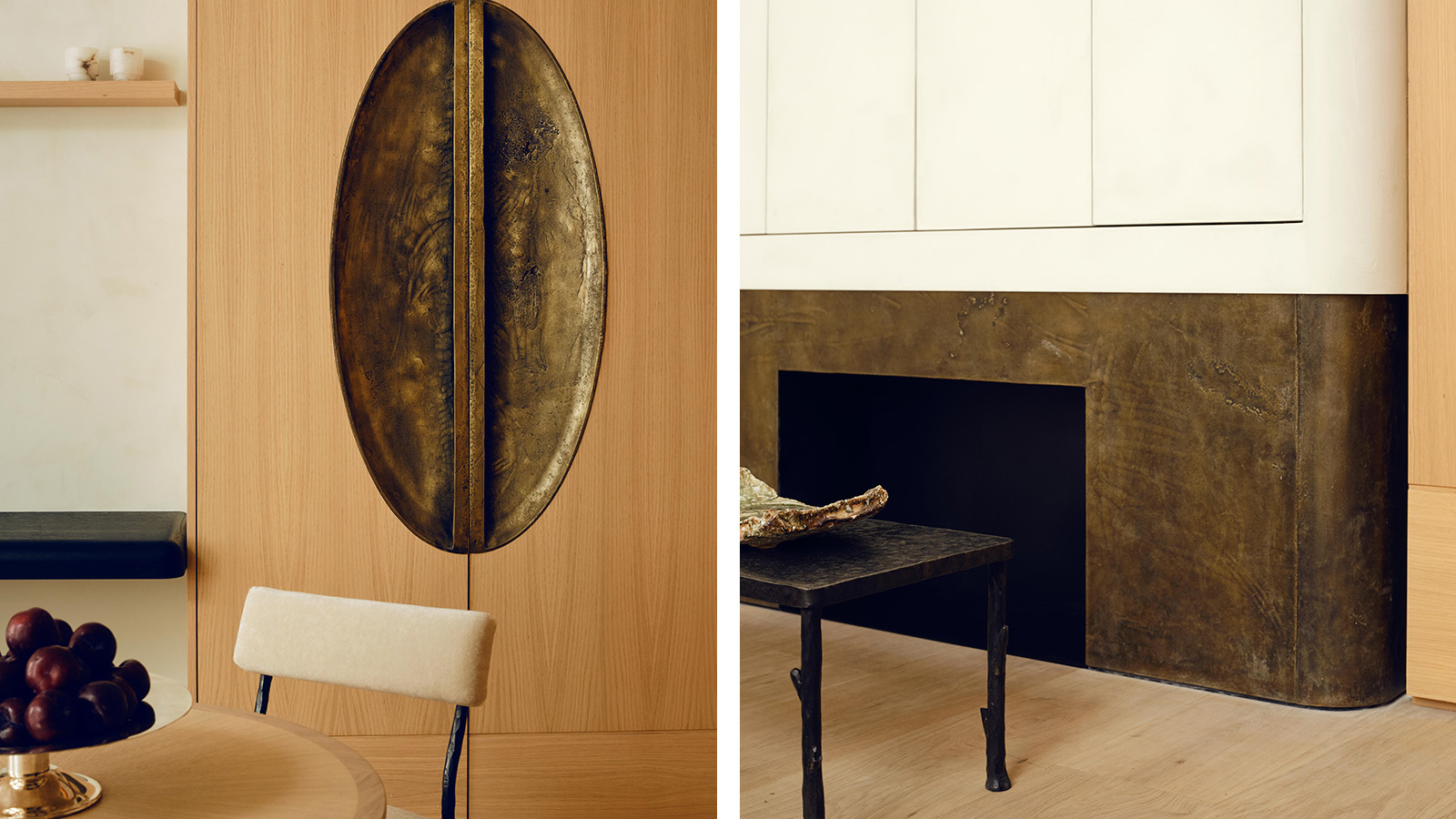 Stay in a Parisian apartment which artfully balances minimalism and warmth
Stay in a Parisian apartment which artfully balances minimalism and warmthTour this pied-a-terre in the 7th arrondissement, designed by Valeriane Lazard
By Ellie Stathaki
-
 Marta Pan and André Wogenscky's legacy is alive through their modernist home in France
Marta Pan and André Wogenscky's legacy is alive through their modernist home in FranceFondation Marta Pan – André Wogenscky: how a creative couple’s sculptural masterpiece in France keeps its authors’ legacy alive
By Adam Štěch
-
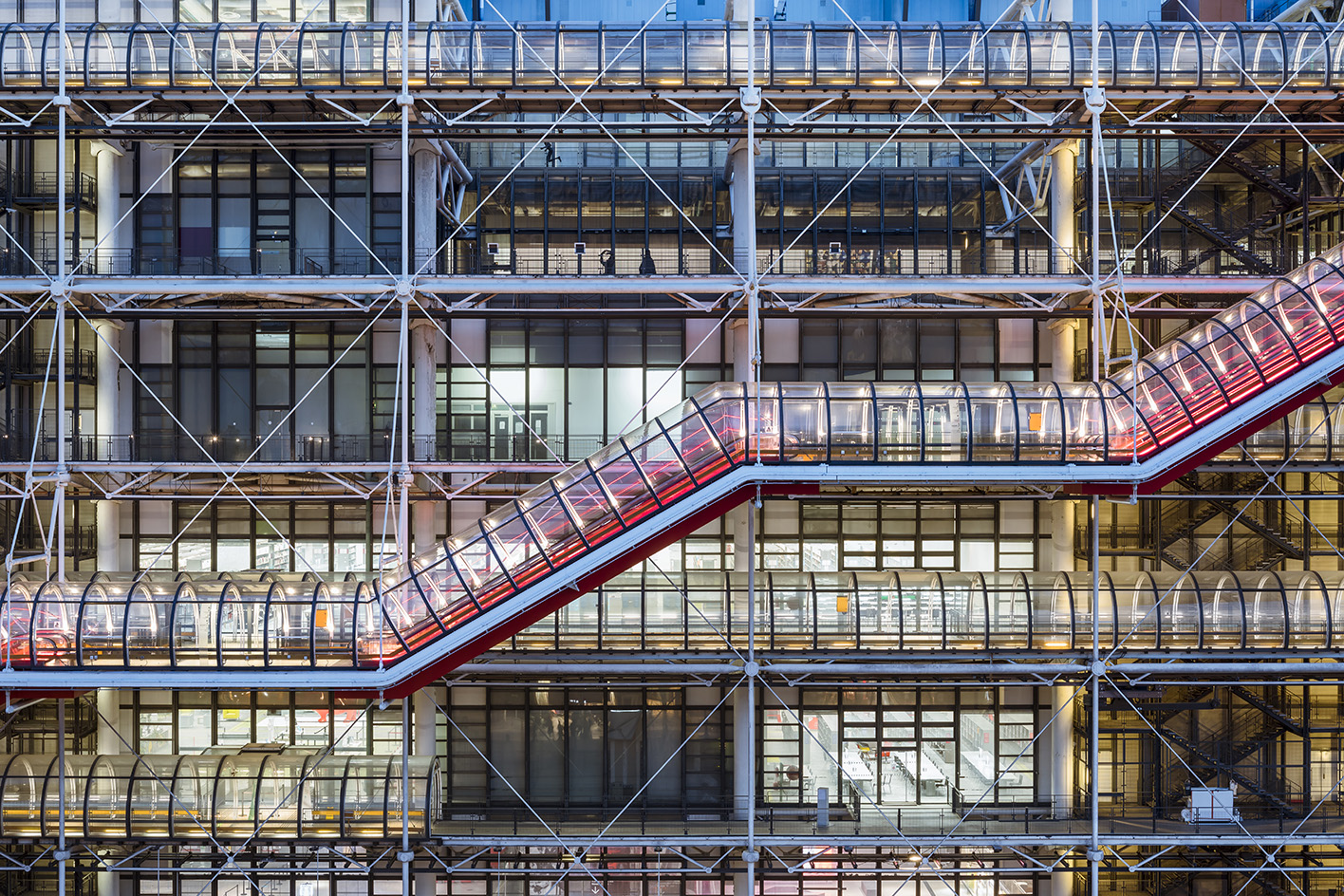 The museum of the future: how architects are redefining cultural landmarks
The museum of the future: how architects are redefining cultural landmarksWhat does the museum of the future look like? As art evolves, so do the spaces that house it – pushing architects to rethink form and function
By Katherine McGrath
-
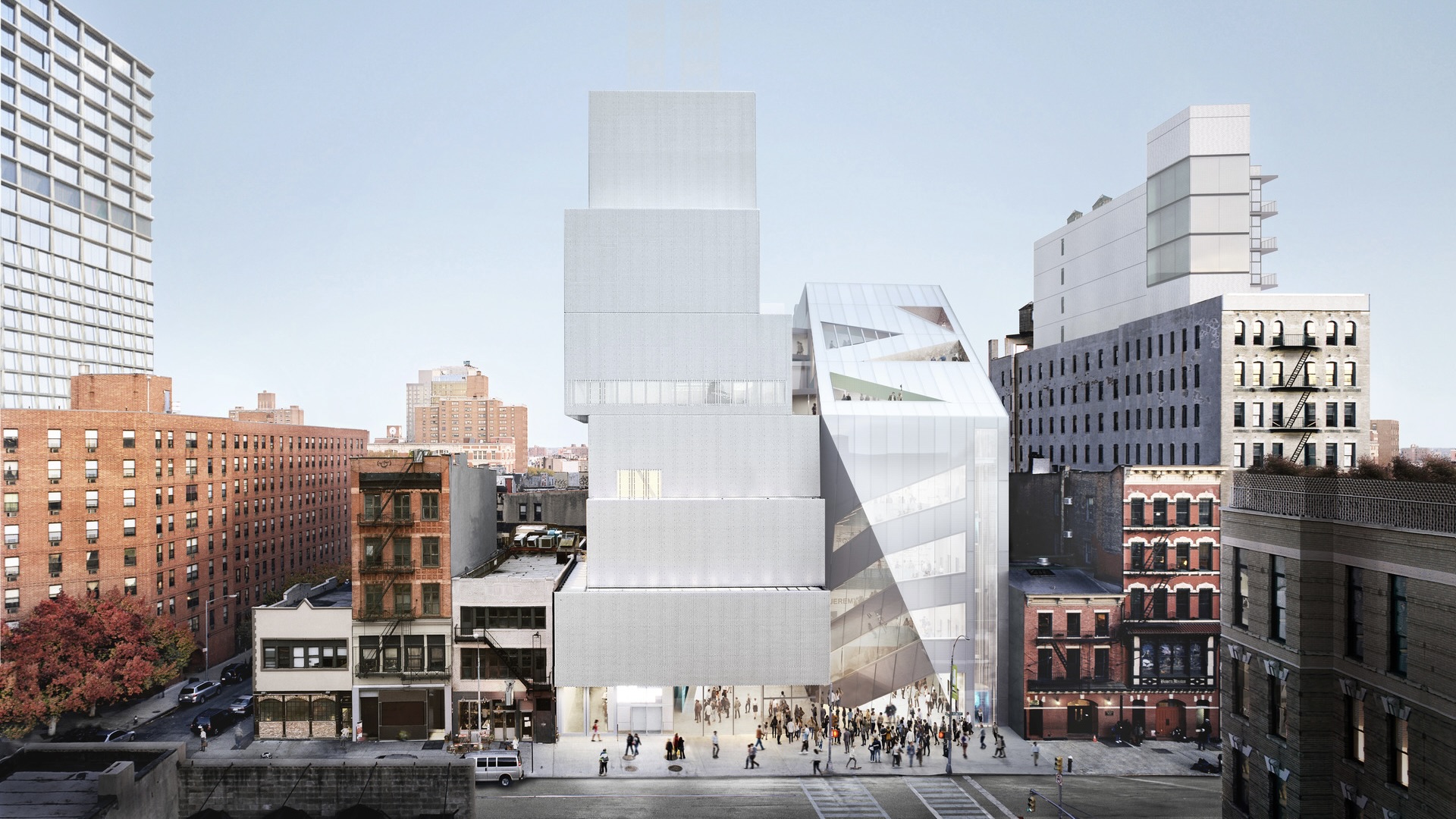 NYC's The New Museum announces an OMA-designed extension
NYC's The New Museum announces an OMA-designed extensionOMA partners including Rem Koolhas and Shohei Shigematsu are designing a new building for Manhattan's only dedicated contemporary art museum
By Anna Solomon
-
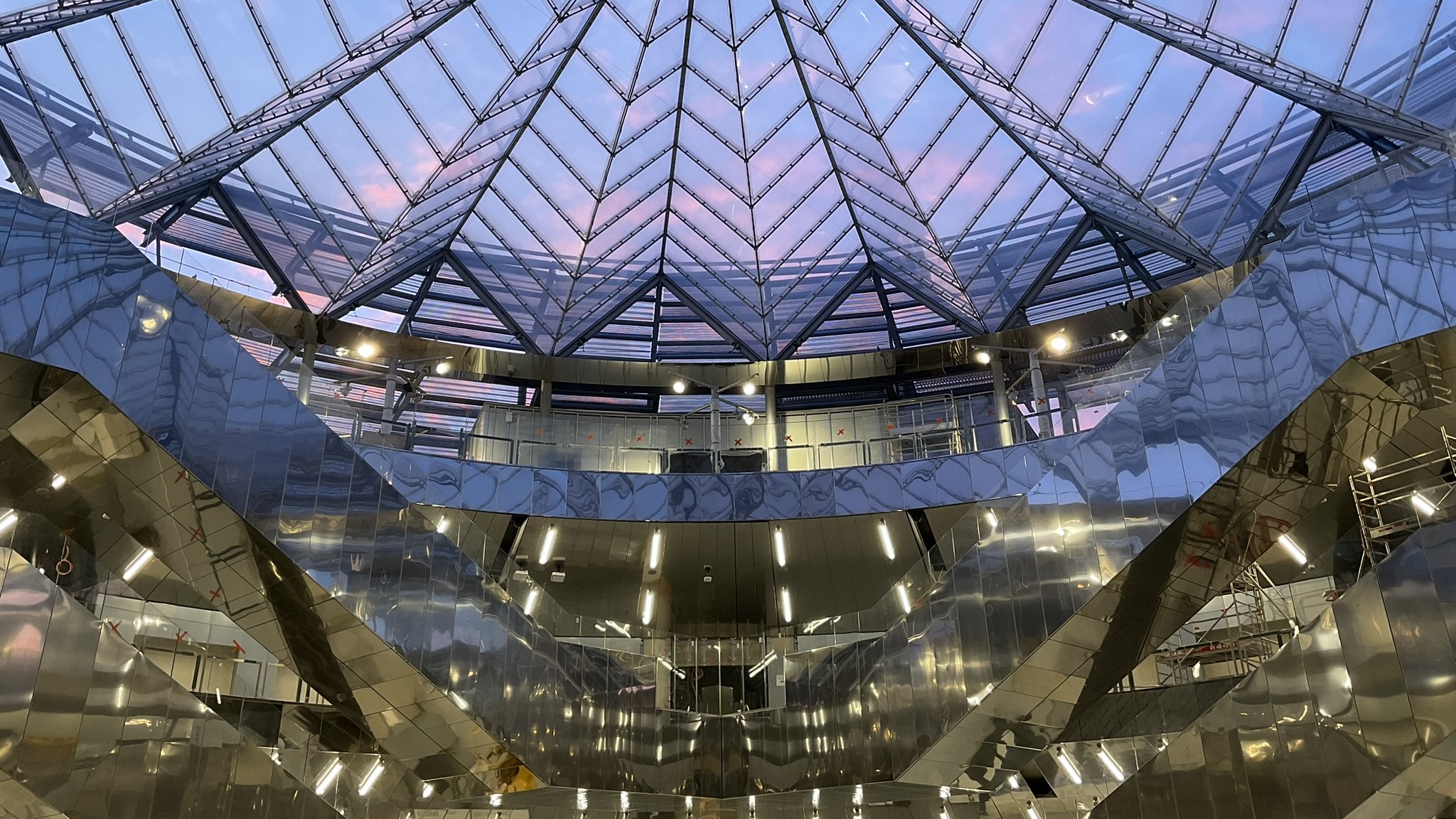 Paris’ architecturally fascinating Villejuif-Gustave Roussy metro station is now open
Paris’ architecturally fascinating Villejuif-Gustave Roussy metro station is now openVillejuif-Gustave Roussy is part of the new Grand Paris Express, a transport network that will raise the architectural profile of the Paris suburbs
By Anna Solomon
-
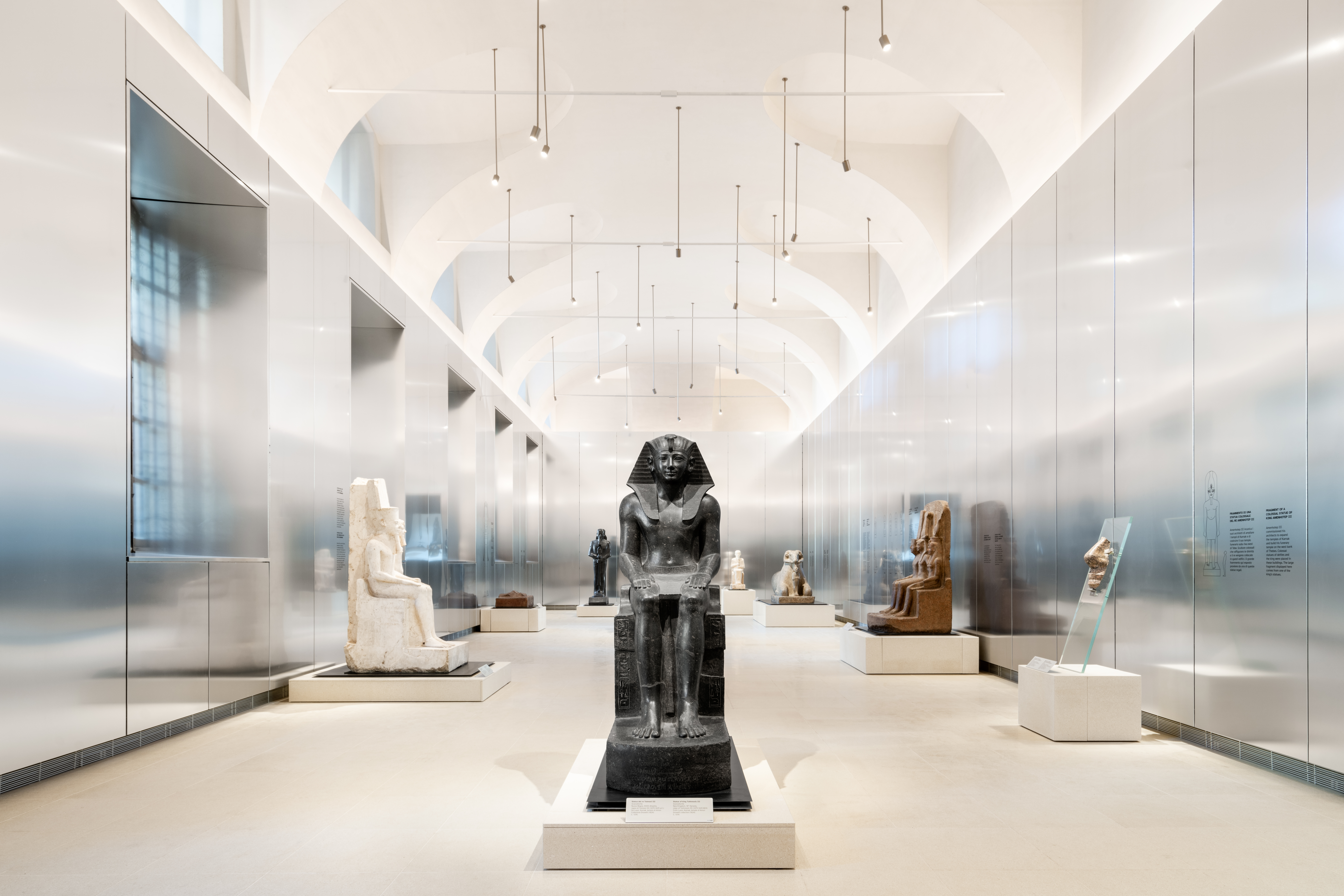 Turin’s Museo Egizio gets an OMA makeover for its bicentenary
Turin’s Museo Egizio gets an OMA makeover for its bicentenaryThe Gallery of the Kings at Turin’s Museo Egizio has been inaugurated after being remodelled by OMA, in collaboration with Andrea Tabocchini Architecture
By Smilian Cibic
-
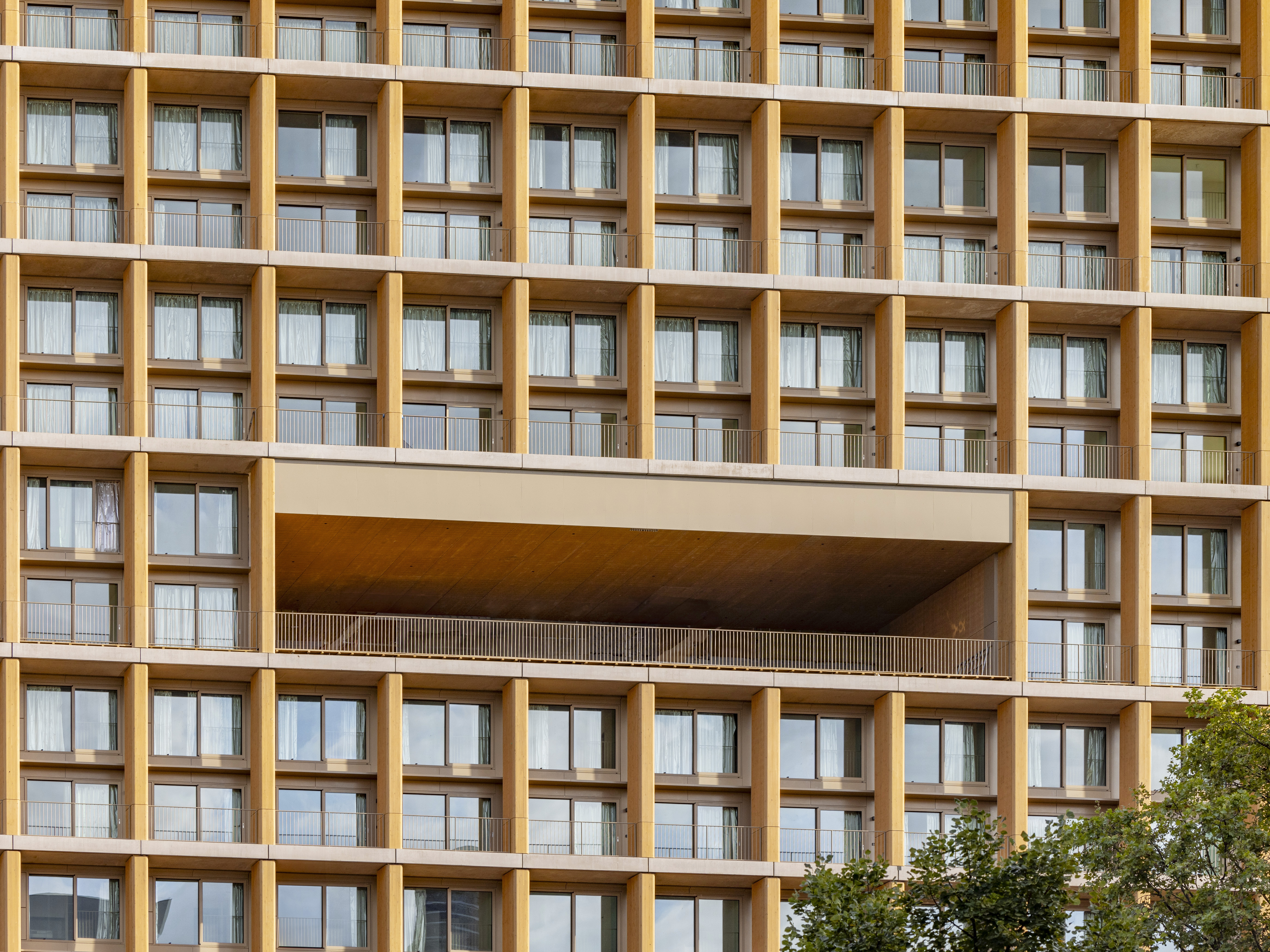 Explore wood architecture, Paris' new timber tower and how to make sustainable construction look ‘iconic’
Explore wood architecture, Paris' new timber tower and how to make sustainable construction look ‘iconic’A new timber tower brings wood architecture into sharp focus in Paris and highlights ways to craft buildings that are both sustainable and look great: we spoke to project architects LAN, and explore the genre through further examples
By Amy Serafin
-
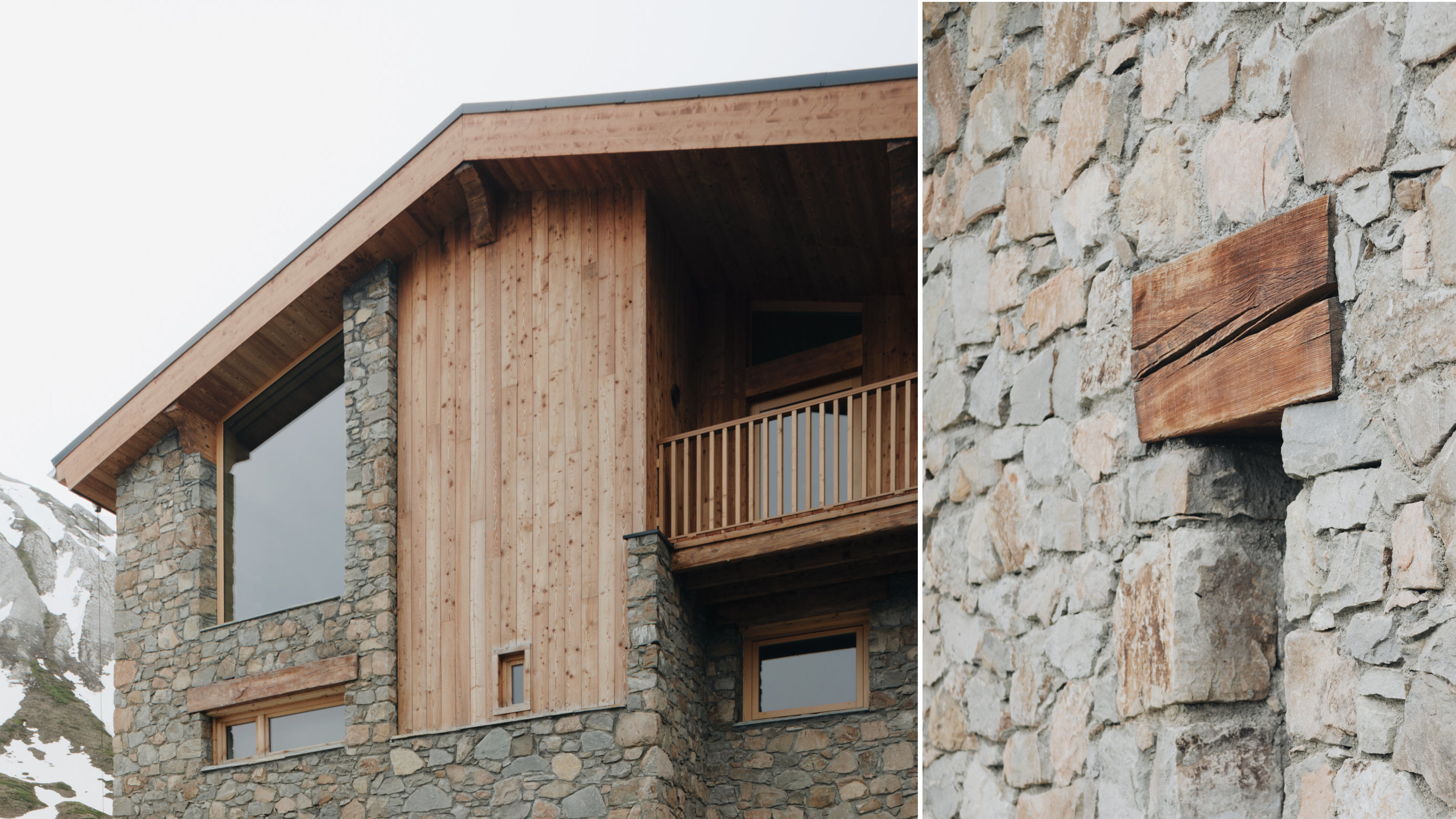 A transformed chalet by Studio Razavi redesigns an existing structure into a well-crafted Alpine retreat
A transformed chalet by Studio Razavi redesigns an existing structure into a well-crafted Alpine retreatThis overhauled chalet in the French Alps blends traditional forms with a highly bespoke interior
By Jonathan Bell