’Labels 2’ building by HHF Architects, Berlin
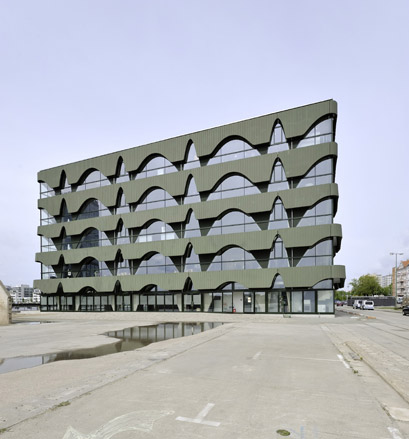
It's not only big brands and the hotel industry that have caught on to Berlin's alluring 'creative capital' tag - property developers are finding ingenious ways to profit from the image as well. Take the new 'Labels 2' building on the banks of the river Spree. Exploiting the magic combination of labels, looks and location, this 'high fashion exhibition centre' has been built to provide a permanent presentation platform for up to 30 different fashion labels under one roof, together with an event space, lounge and restaurant.
Residents, predominantly from the streetwear segment, include Puma, Mavi and S.Oliver. Located in the Osthafen area, just upriver from the MTV and Universal European HQ buildings and the massive O2 World arena, this distinctive, cube-shaped new landmark, with its eye-catching façade, has been designed by Basel-based HHF Architects. The sinuous sine curves of its green, glazed concrete prefab shell are intended to echo the neighbouring river, as well as the internal structural supports and a central steel-sided staircase.
So far so sexy, but this is one fashion victim that is not just concerned with superficial appearances. The entire load-bearing structure of exposed concrete has its own vascular system - a network of pipes embedded within the concrete itself, which act as thermo-active building system (TABS). Connected to a heat exchanger, they conduct water from the neighbouring river and use it to help cool and warm the building as required.
Thus, say the architects, the energy consumption of the building is reduced by 40%, which, from a fashion perspective, is almost as effective as rice crackers and a bottle of Evian.
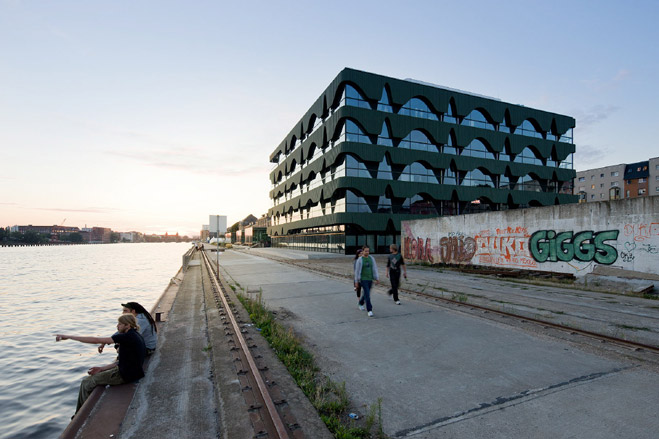
This 'high fashion exhibition centre' sits on the banks of the river Spree
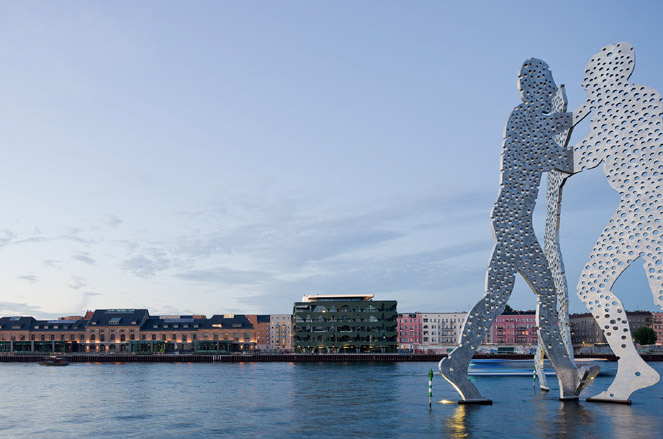
The building is located in the Osthafen area, just upriver from the MTV and Universal European HQ buildings and the massive O2 World arena
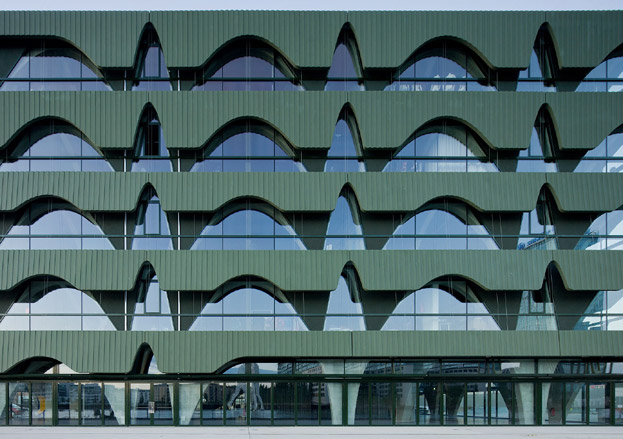
The sinuous sine curves of its green, glazed concrete prefab outer shell are intended to echo the neighbouring river
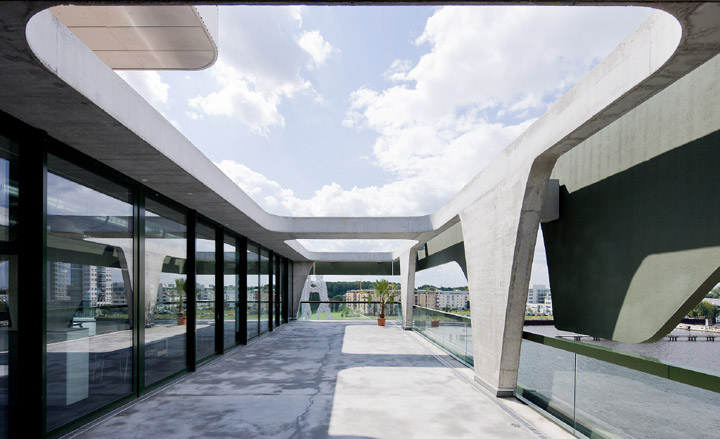
Labels 2 provides a permanent presentation platform for up to 30 different fashion labels under one roof, together with an event space, lounge and restaurant
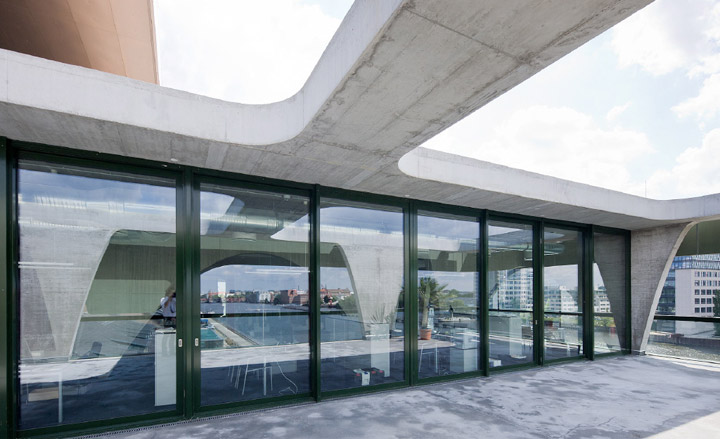
The terrace
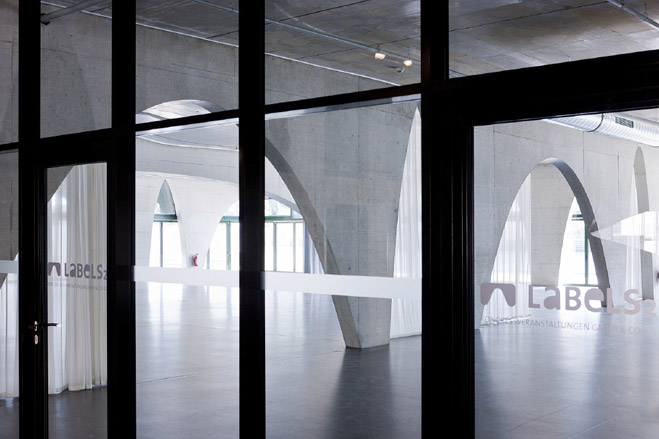
The foyer
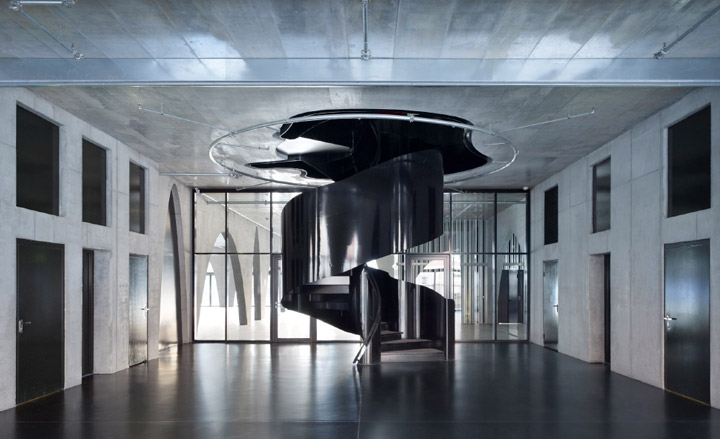
A dramatic, steel-sided staircase in the foyer
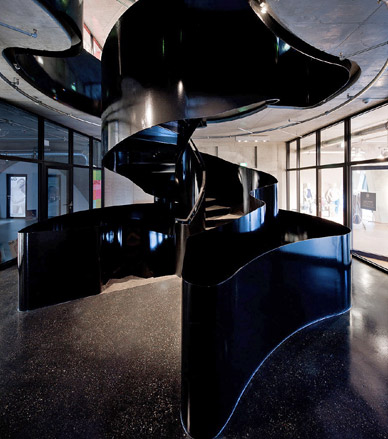
The polished surface of the staircase counterpoints the rough concrete walls
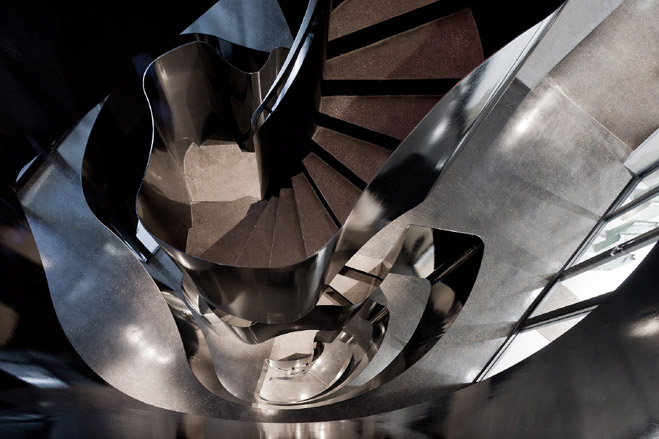
View of the staircase from above
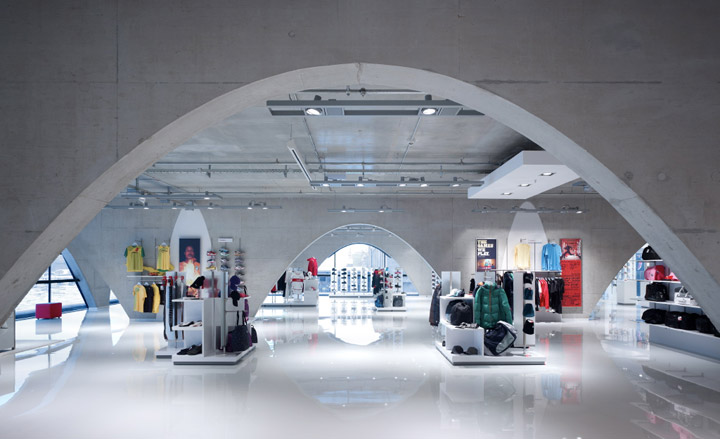
The showroom
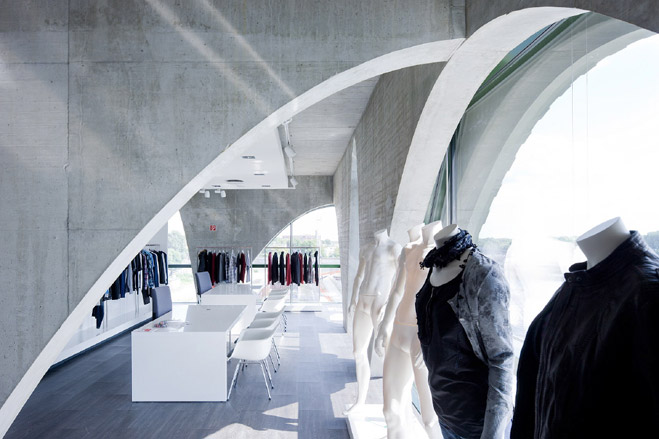
Residents, predominantly from the streetwear segment, include Puma, Mavi and S.Oliver
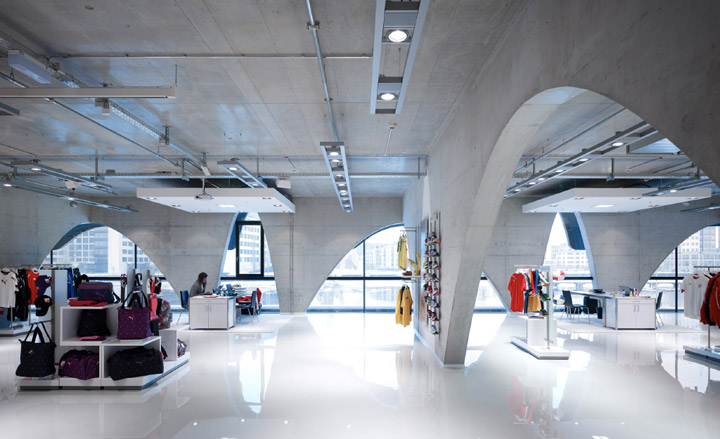
The interior spaces are characterised by the repetition of the arched windows used in the facade
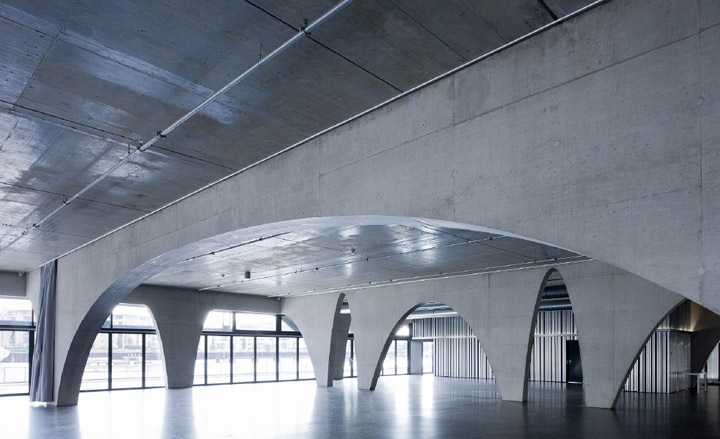
The entire load-bearing structure of exposed concrete has its own vascular system - a network of pipes embedded within the concrete itself, which act as thermo-active building system (TABS)
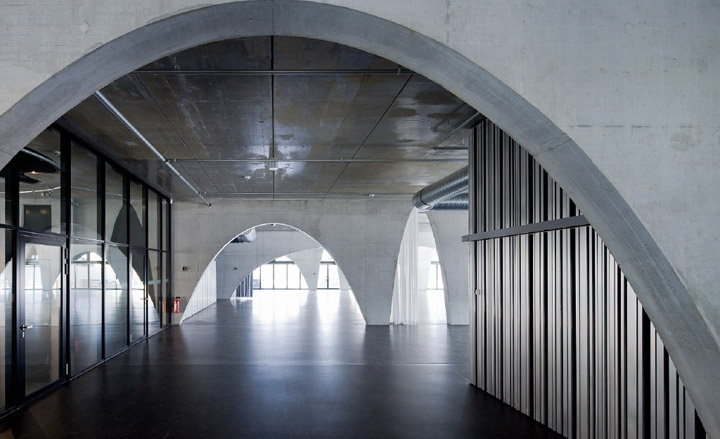
Connected to a heat exchanger, they conduct water from the neighbouring river and use it to help cool and warm the building as required
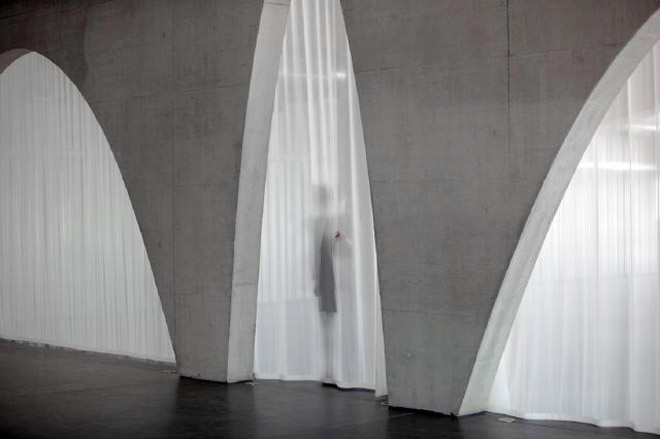
Thus, say the architects, the energy consumption of the building is reduced by 40%
ADDRESS
Labels 2
Stralauer Allee 10
10245 Berlin, Germany
Wallpaper* Newsletter
Receive our daily digest of inspiration, escapism and design stories from around the world direct to your inbox.
-
 All-In is the Paris-based label making full-force fashion for main character dressing
All-In is the Paris-based label making full-force fashion for main character dressingPart of our monthly Uprising series, Wallpaper* meets Benjamin Barron and Bror August Vestbø of All-In, the LVMH Prize-nominated label which bases its collections on a riotous cast of characters – real and imagined
By Orla Brennan
-
 Maserati joins forces with Giorgetti for a turbo-charged relationship
Maserati joins forces with Giorgetti for a turbo-charged relationshipAnnouncing their marriage during Milan Design Week, the brands unveiled a collection, a car and a long term commitment
By Hugo Macdonald
-
 Through an innovative new training program, Poltrona Frau aims to safeguard Italian craft
Through an innovative new training program, Poltrona Frau aims to safeguard Italian craftThe heritage furniture manufacturer is training a new generation of leather artisans
By Cristina Kiran Piotti