Carlos Zwick designs modernist-inspired lake house in Potsdam
A lake house in Germany designed by Carlos Zwick is inspired by modernist architecture and connects with the site's historical past
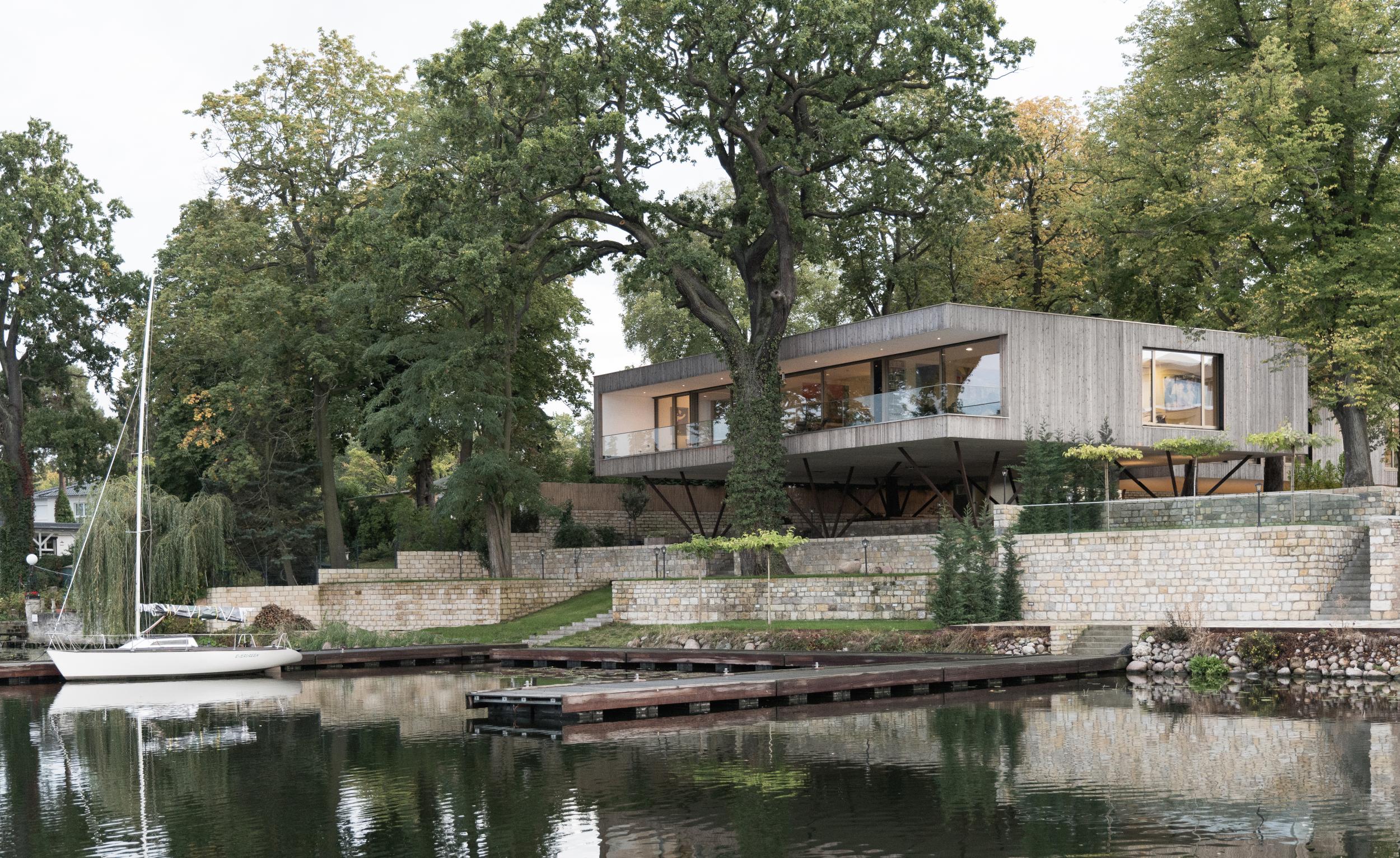
José Campos - Photography
Carlos Zwick’s newest project, a modernist-inspired house, replaces two old collapsed timber frame structures on the shores of Lake Jungfernsee in Potsdam. The site itself was impressive, stretching to some 4,000 square metres, and although it adjoined a busy road, it was overgrown and seemingly out of sight, out of mind. The Berlin-based architect had been hunting for a lake house – or suitable site for one – for several years, and even though he’d visited the neighbouring property, the site hadn't caught his eye.
Before it was abandoned, the site was a popular local destination, complete with café, a dock for private boats and ferries and even a ballroom. As the years passed, the decayed industrial character of the buildings put off potential buyers, even though it was perfectly located, close the city centre, because the structures were protected by law, despite their dilapidation. And new buildings were strictly prohibited from being located within 50m of the historic shore. Despite these apparently insurmountable obstacles, Zwick and his partner bought the site in 2014, not knowing whether they could even get permission to build there.
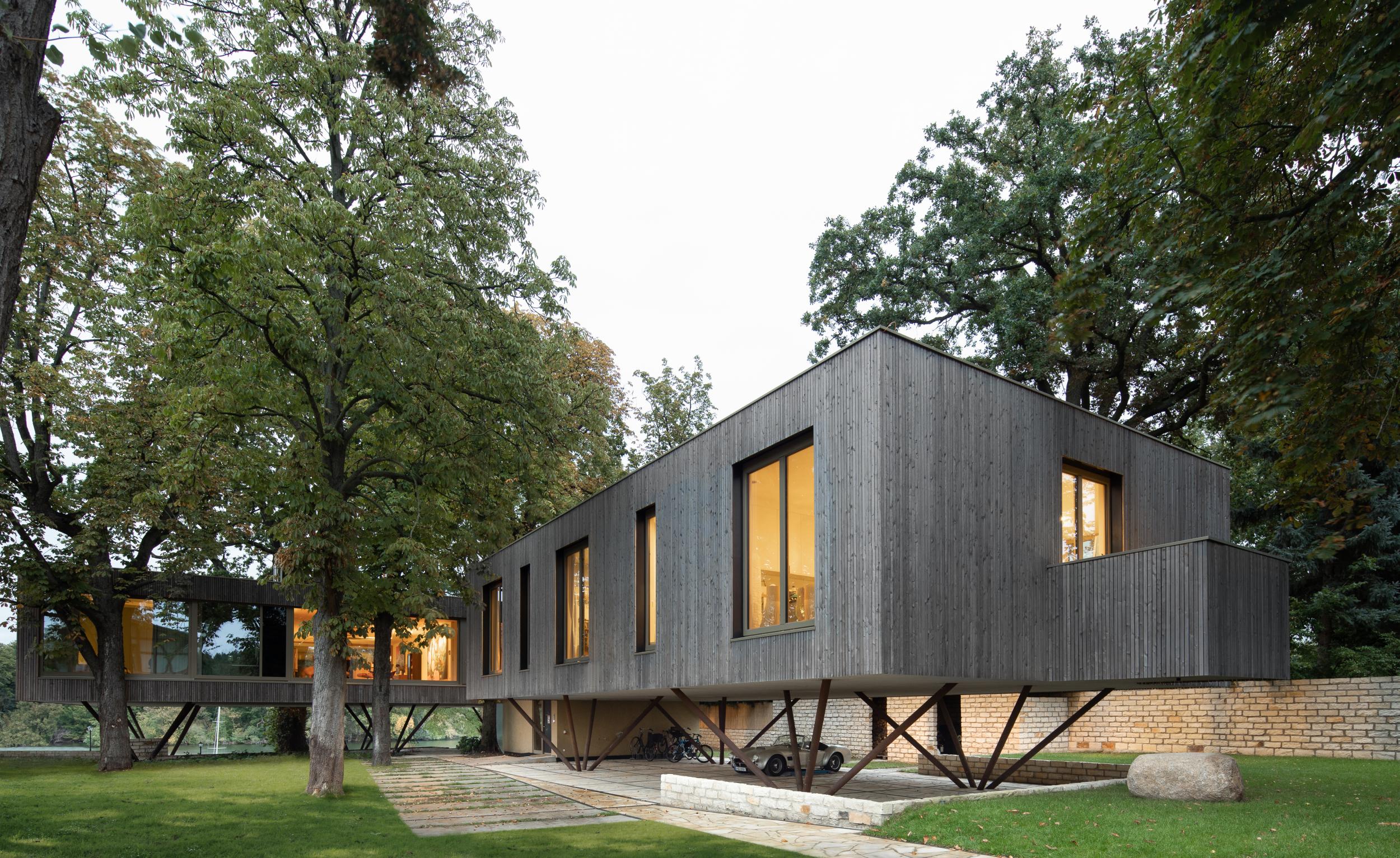
Carlos Zwick’s House on the Lake is raised up above the existing site on steel columns that allow the structure to thread through existing trees
Nevertheless, the architect set to work on a design that preserved the integrity of the site, retaining the original terraces, piers and mature trees. The primary inspiration was Mies van der Rohe’s Farnsworth House in Illinois; a pavilion raised above the landscape. Whereas the Farnsworth House has never quite been high enough off the ground to escape flooding, Zwick’s proposal used height as a way of preserving both nature and the past, dividing the accommodation into a main living space and separate annexe. It took five applications before the plan was approved; the final scheme included the renovation of the original structures as well as the complete retention of the terraces.
To achieve this, Zwick mounted the twin pavilions on ten individual sets of foundations, each comprised of four angled steel posts. This arrangement raises the whole house three metres above the site, maximizing lake views and giving the architect flexibility to accommodate the existing trees – an ancient maple rises up through the living room. Construction required the use of a mobile telescopic forklift as conventional cranes couldn’t be used in amongst the trees. Every façade is clad in fine strips of larch.
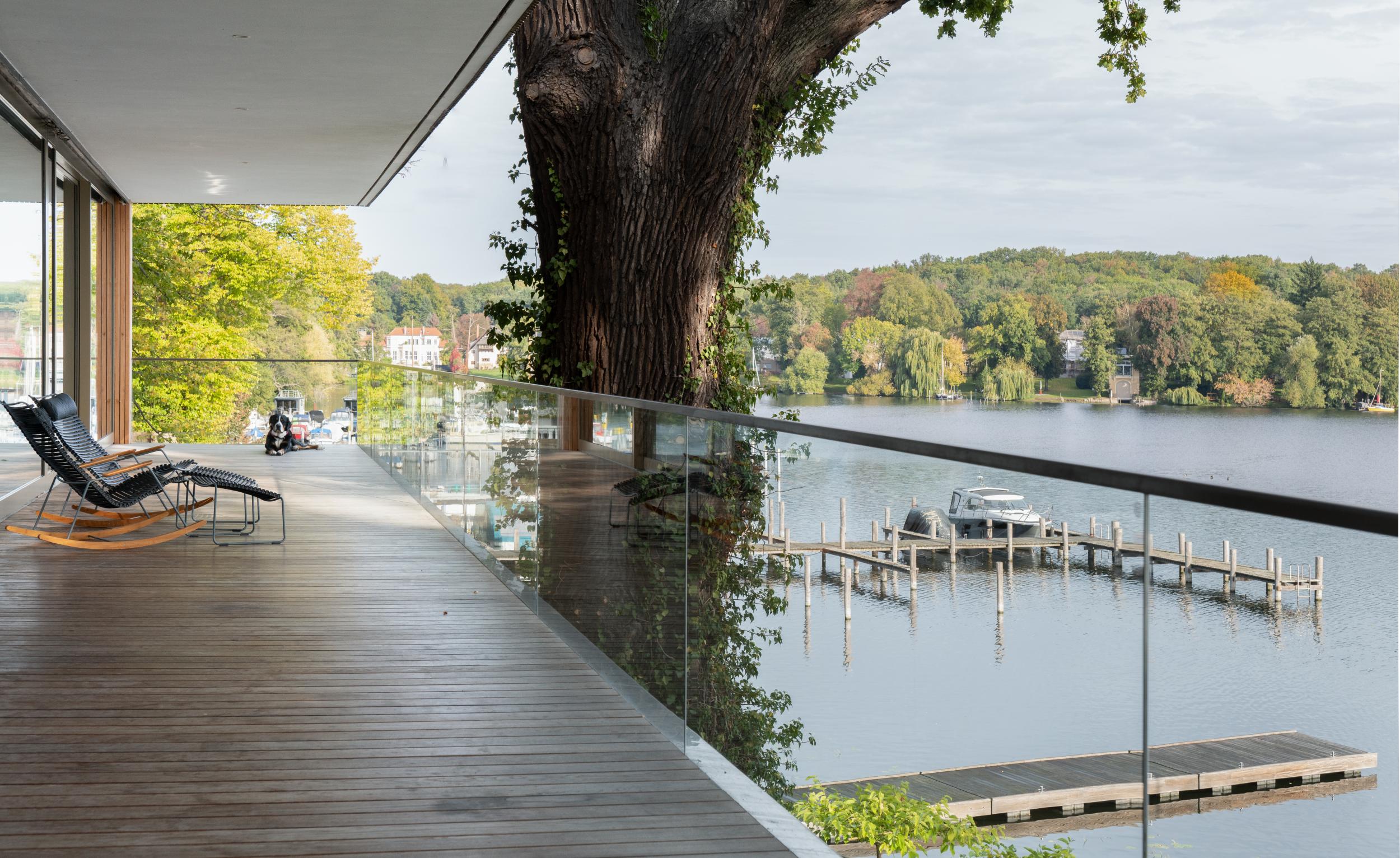
The expansive lakeside terrace at Carlos Zwick’s new family house has views across Lake Jungfernsee
The principal house has a 22m long lake-facing façade, with a loggia that runs its full length. Three separate living areas access this one terrace, all with spectacular views. The main space is a kitchen-dining room, complete with 7.5m long dining table to accommodate the eight-strong family. The master bed is located in the riverside pavilion, with ancillary self-contained accommodation in the second structure, set at right angles to the main house.
‘The water had me captivated and I thought to myself, how can I place the interior and exterior as close to the lake as possible. So in effect we appear to be floating above it, whether eating breakfast in the living areas or on the loggia with its glazed railings,’ says Zwick of his lake house.
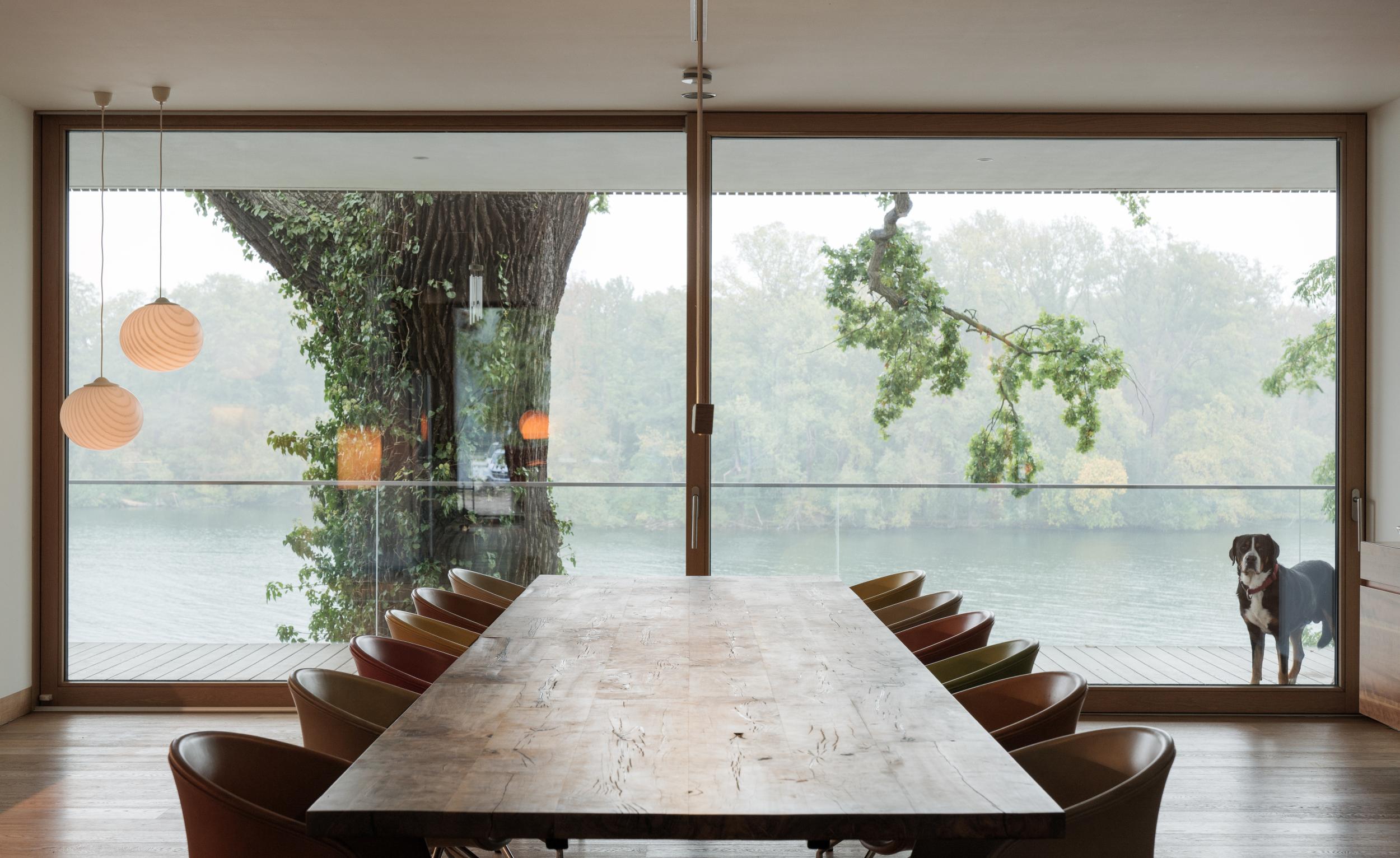
The 7.5m long dining table in Carlos Zwick’s House on the Lake looks past the site’s existing mature trees
The lofty undercroft is light and airy, with the angled steels mingling with the existing mature tree trunks; you’re barely even aware of the house above you as the focus is on the terraces and lake ahead. For Zwick and his family, the long-running project has been worth the considerable effort, with structural audacity preserving the qualities of the site – the perfect family lake house.
‘The elevated living space gives us an indescribable quality of living,’ says Zwick. ‘At breakfast time you can see gray herons and swans passing by at eye level and in the evening here and there you will see otters waddling through the shallow water.’
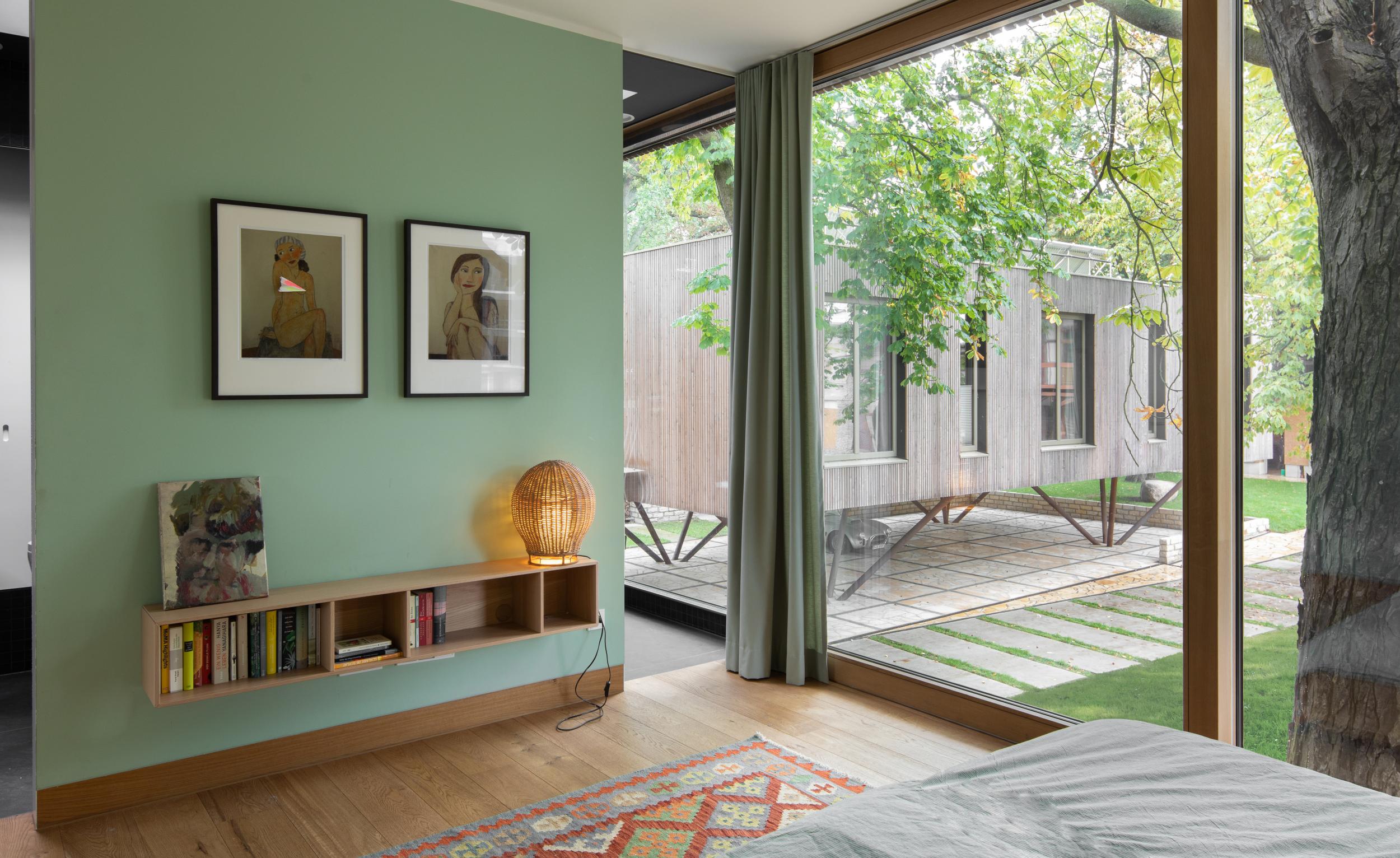
The main bedroom in Carlos Zwick’s House on the Lake has views back across the historic site
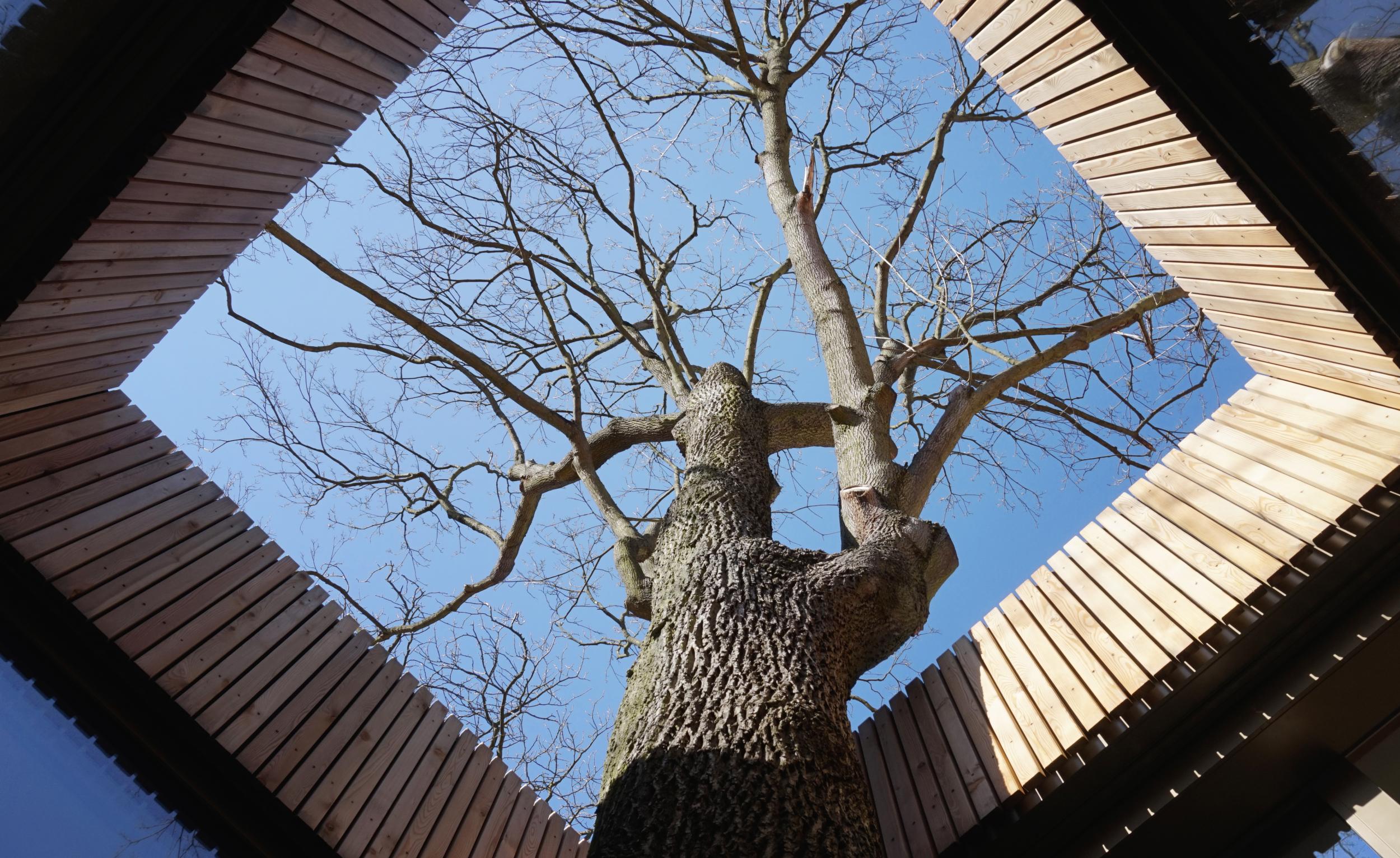
The House on the Lake was designed around an existing maple tree , a focal point in the main living space
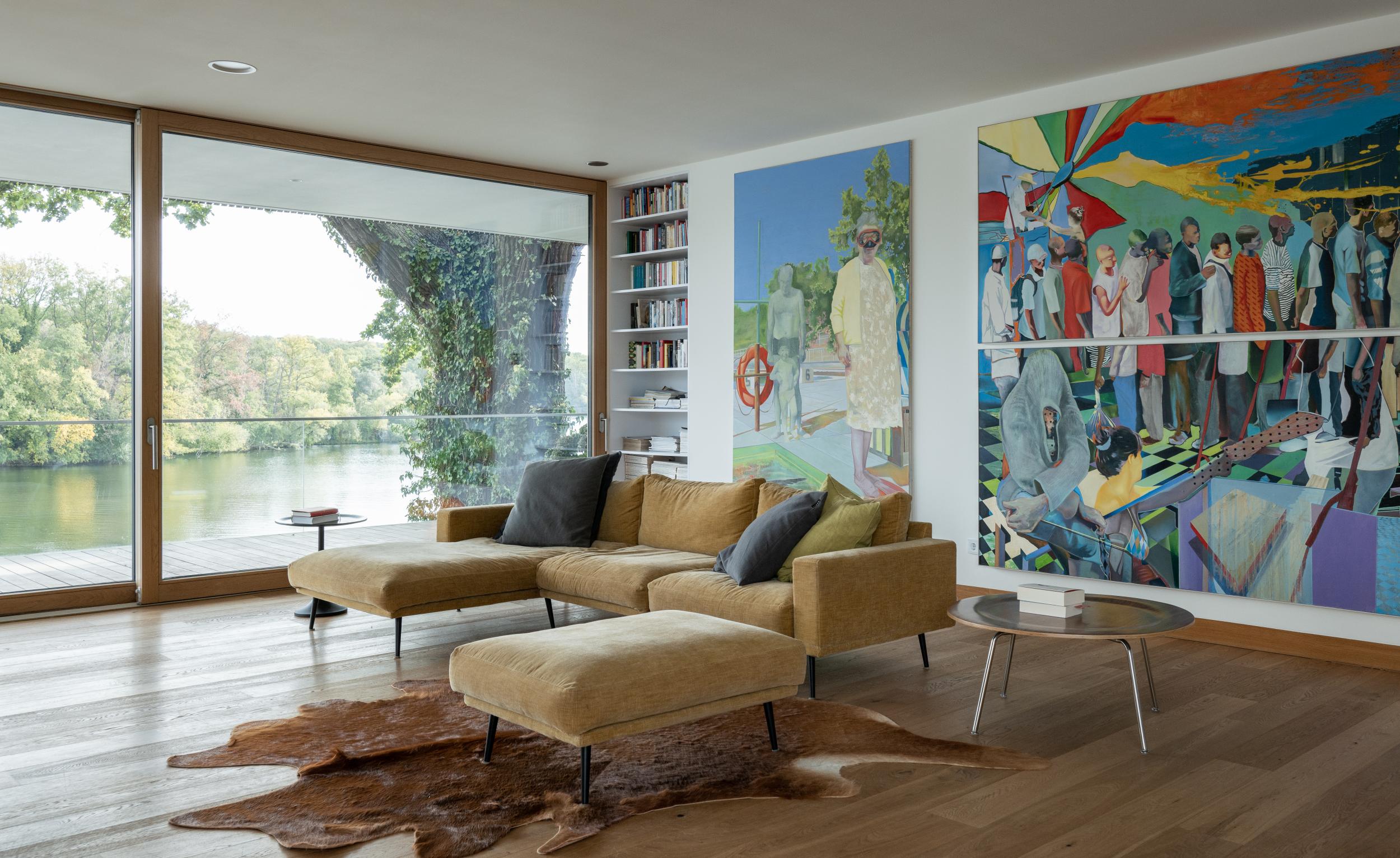
Carlos Zwick’s family house has stunning lakeside views from all the principal reception rooms
INFORMATION
Wallpaper* Newsletter
Receive our daily digest of inspiration, escapism and design stories from around the world direct to your inbox.
Jonathan Bell has written for Wallpaper* magazine since 1999, covering everything from architecture and transport design to books, tech and graphic design. He is now the magazine’s Transport and Technology Editor. Jonathan has written and edited 15 books, including Concept Car Design, 21st Century House, and The New Modern House. He is also the host of Wallpaper’s first podcast.
-
 Put these emerging artists on your radar
Put these emerging artists on your radarThis crop of six new talents is poised to shake up the art world. Get to know them now
By Tianna Williams
-
 Dining at Pyrá feels like a Mediterranean kiss on both cheeks
Dining at Pyrá feels like a Mediterranean kiss on both cheeksDesigned by House of Dré, this Lonsdale Road addition dishes up an enticing fusion of Greek and Spanish cooking
By Sofia de la Cruz
-
 Creased, crumpled: S/S 2025 menswear is about clothes that have ‘lived a life’
Creased, crumpled: S/S 2025 menswear is about clothes that have ‘lived a life’The S/S 2025 menswear collections see designers embrace the creased and the crumpled, conjuring a mood of laidback languor that ran through the season – captured here by photographer Steve Harnacke and stylist Nicola Neri for Wallpaper*
By Jack Moss
-
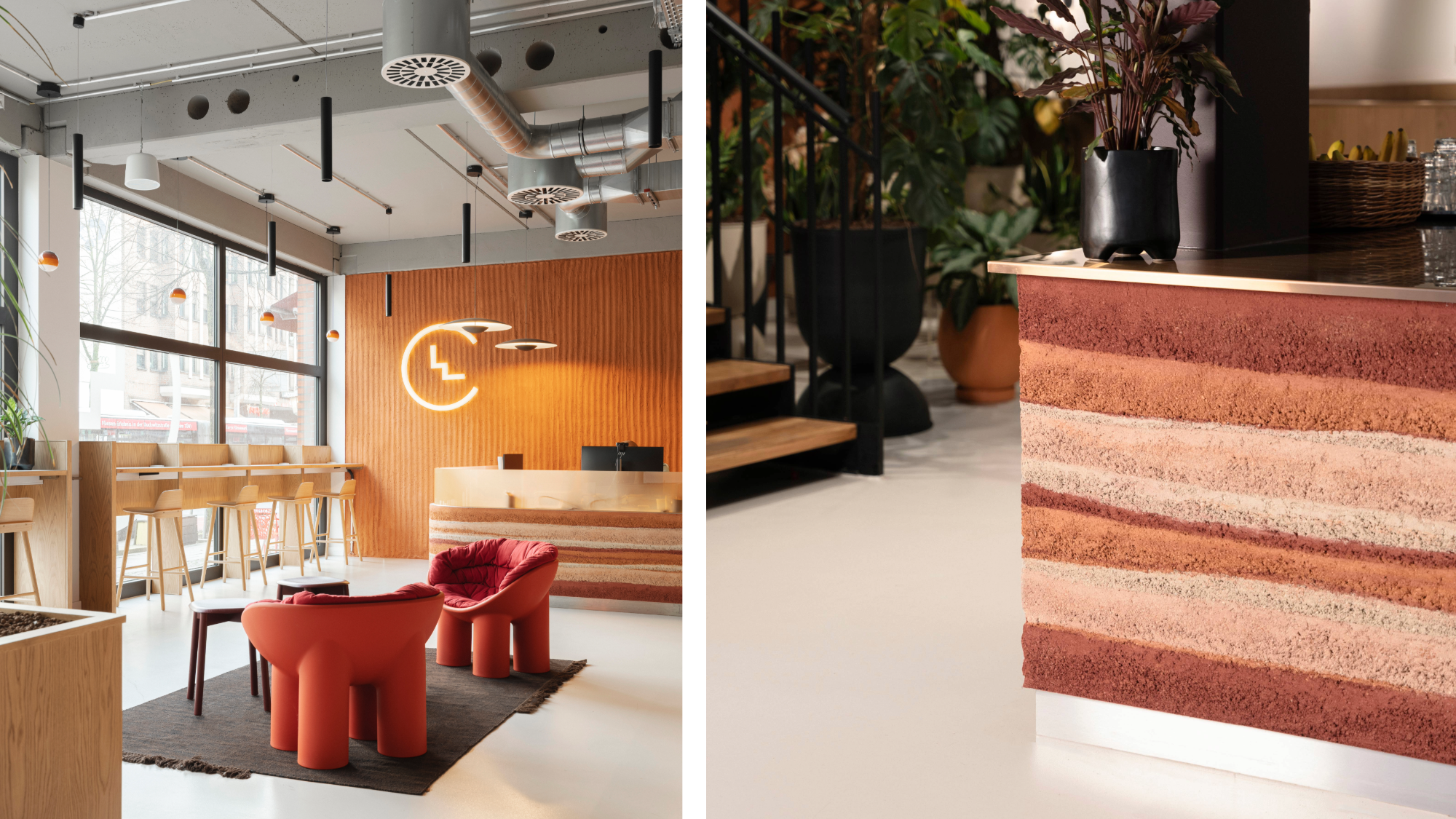 Step inside Clockwise Bremen, a new co-working space in Germany that ripples with geological nods
Step inside Clockwise Bremen, a new co-working space in Germany that ripples with geological nodsClockwise Bremen, a new co-working space by London studio SODA in north-west Germany, is inspired by the region’s sand dunes
By Léa Teuscher
-
 Join our world tour of contemporary homes across five continents
Join our world tour of contemporary homes across five continentsWe take a world tour of contemporary homes, exploring case studies of how we live; we make five stops across five continents
By Ellie Stathaki
-
 A weird and wonderful timber dwelling in Germany challenges the norm
A weird and wonderful timber dwelling in Germany challenges the normHaus Anton II by Manfred Lux and Antxon Cánovas is a radical timber dwelling in Germany, putting wood architecture and DIY construction at its heart
By Ellie Stathaki
-
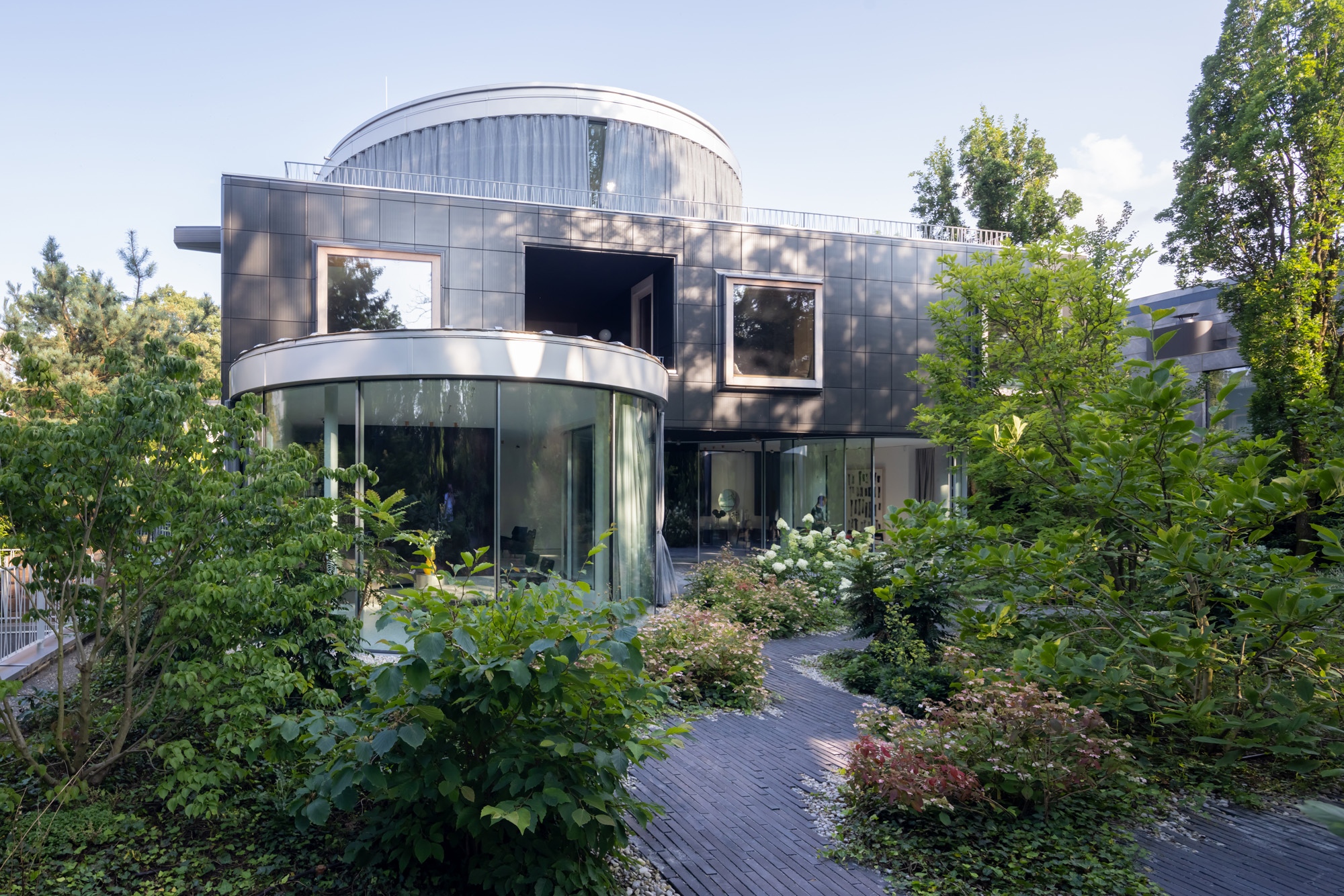 A Munich villa blurs the lines between architecture, art and nature
A Munich villa blurs the lines between architecture, art and natureManuel Herz’s boundary-dissolving Munich villa blurs the lines between architecture, art and nature while challenging its very typology
By Beth Broome
-
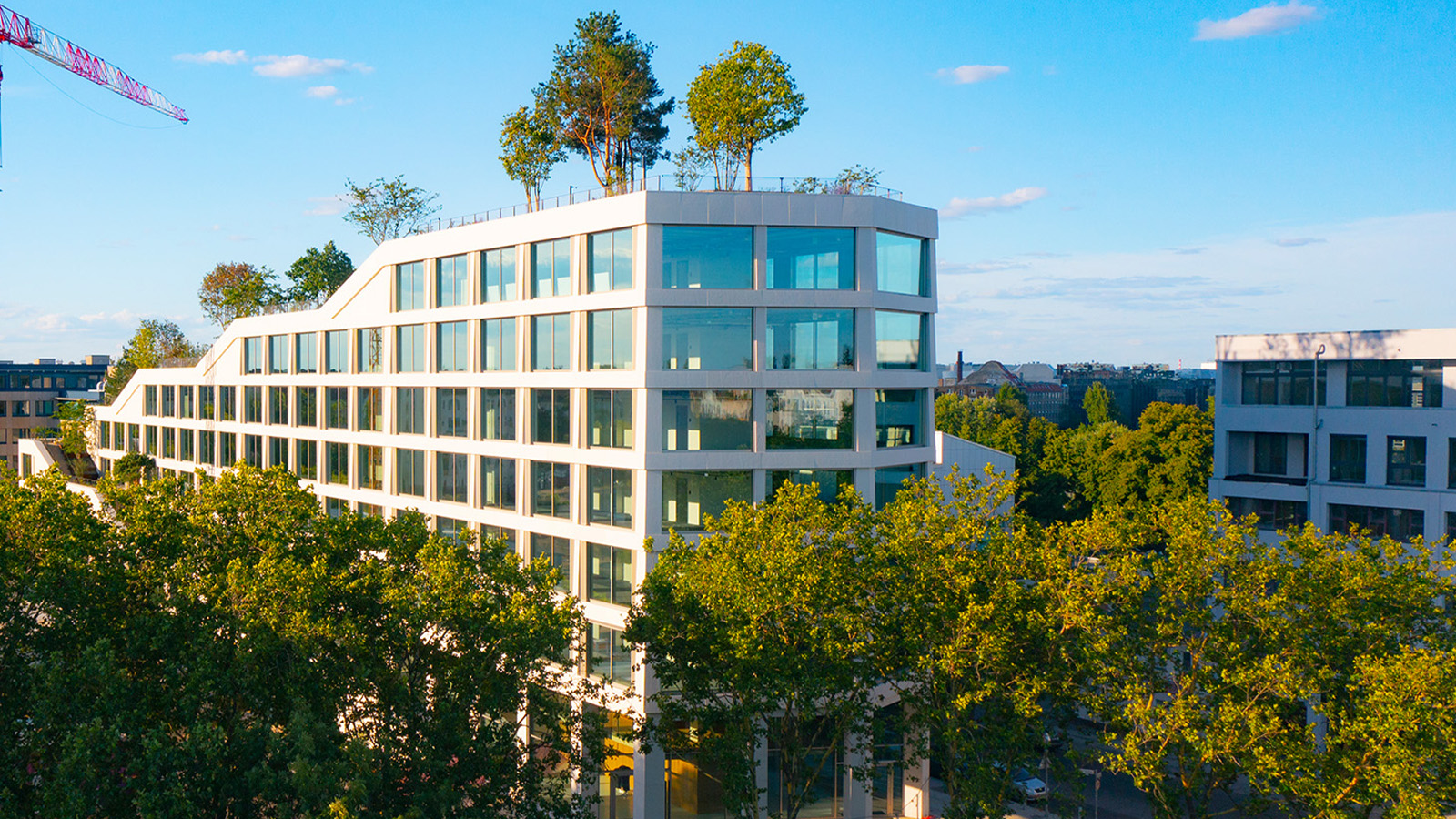 A Berlin park atop an office building offers a new model of urban landscaping
A Berlin park atop an office building offers a new model of urban landscapingA Berlin park and office space by Grüntuch Ernst Architeken and landscape architects capattistaubach offer a symbiotic relationship between urban design and green living materials
By Michael Webb
-
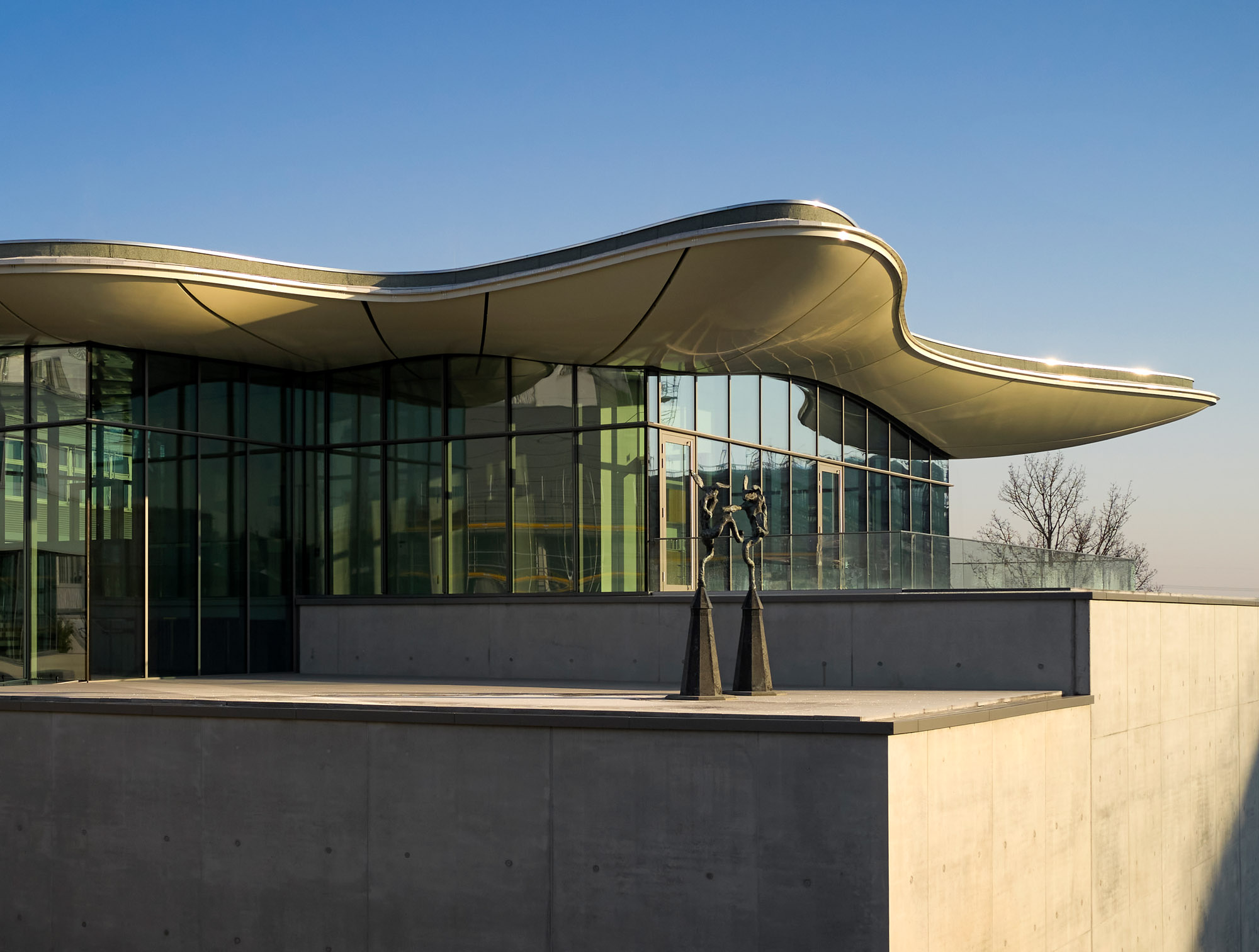 Private gallery Stiftung Froehlich in Stuttgart stands out with an organic, cloud-shaped top
Private gallery Stiftung Froehlich in Stuttgart stands out with an organic, cloud-shaped topBlue-sky thinking elevates Stiftung Froehlich, a purpose-built gallery for the Froehlich Foundation’s art collection near Stuttgart by Gabriele Glöckler
By Hili Perlson
-
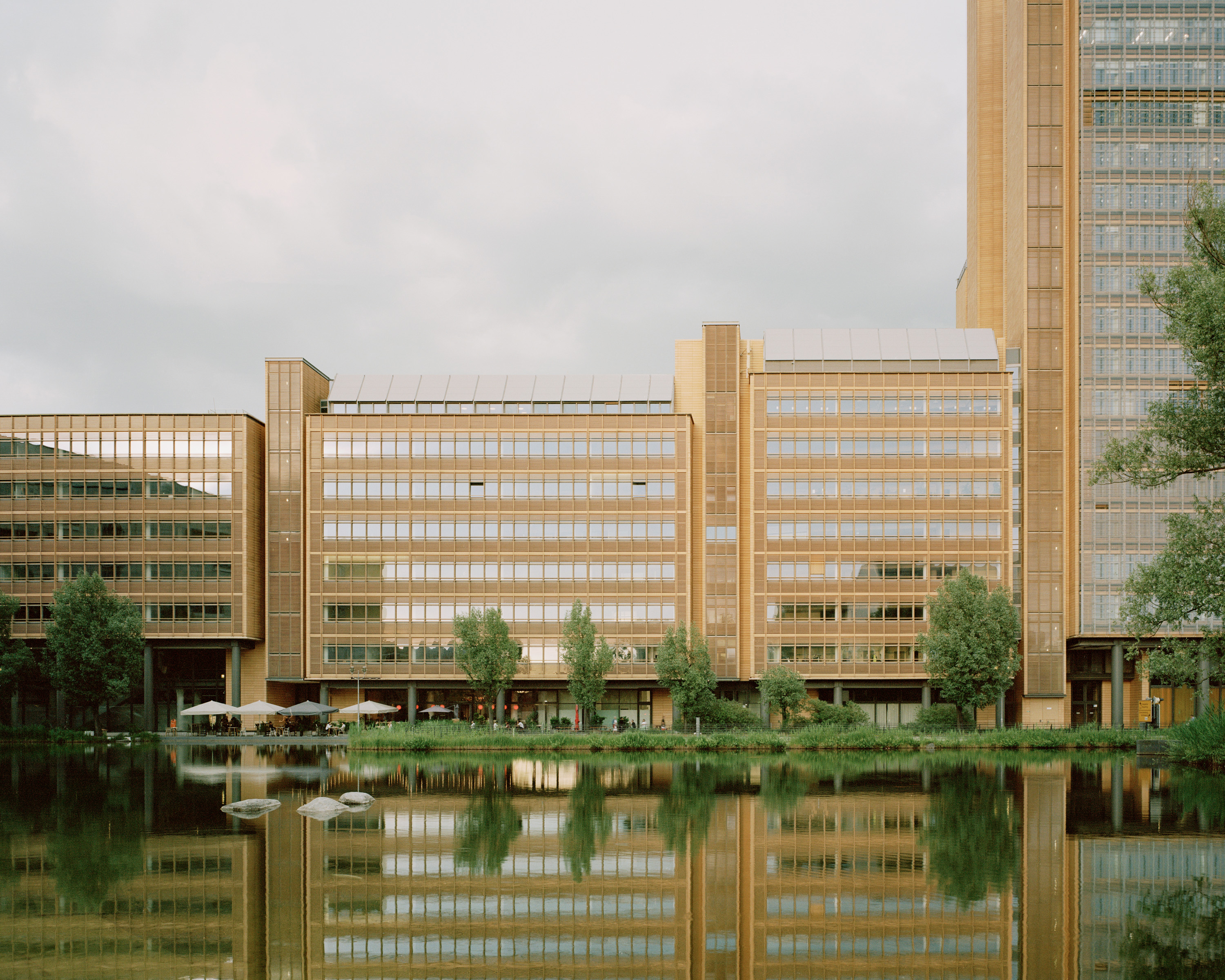 A walk through Potsdamer Platz: Europe’s biggest construction site 30 years on
A walk through Potsdamer Platz: Europe’s biggest construction site 30 years onIn 2024, Potsdamer Platz celebrates its 30th anniversary and Jonathan Glancey reflects upon the famous postmodernist development in Berlin, seen here through the lens of photographer Rory Gardiner
By Jonathan Glancey
-
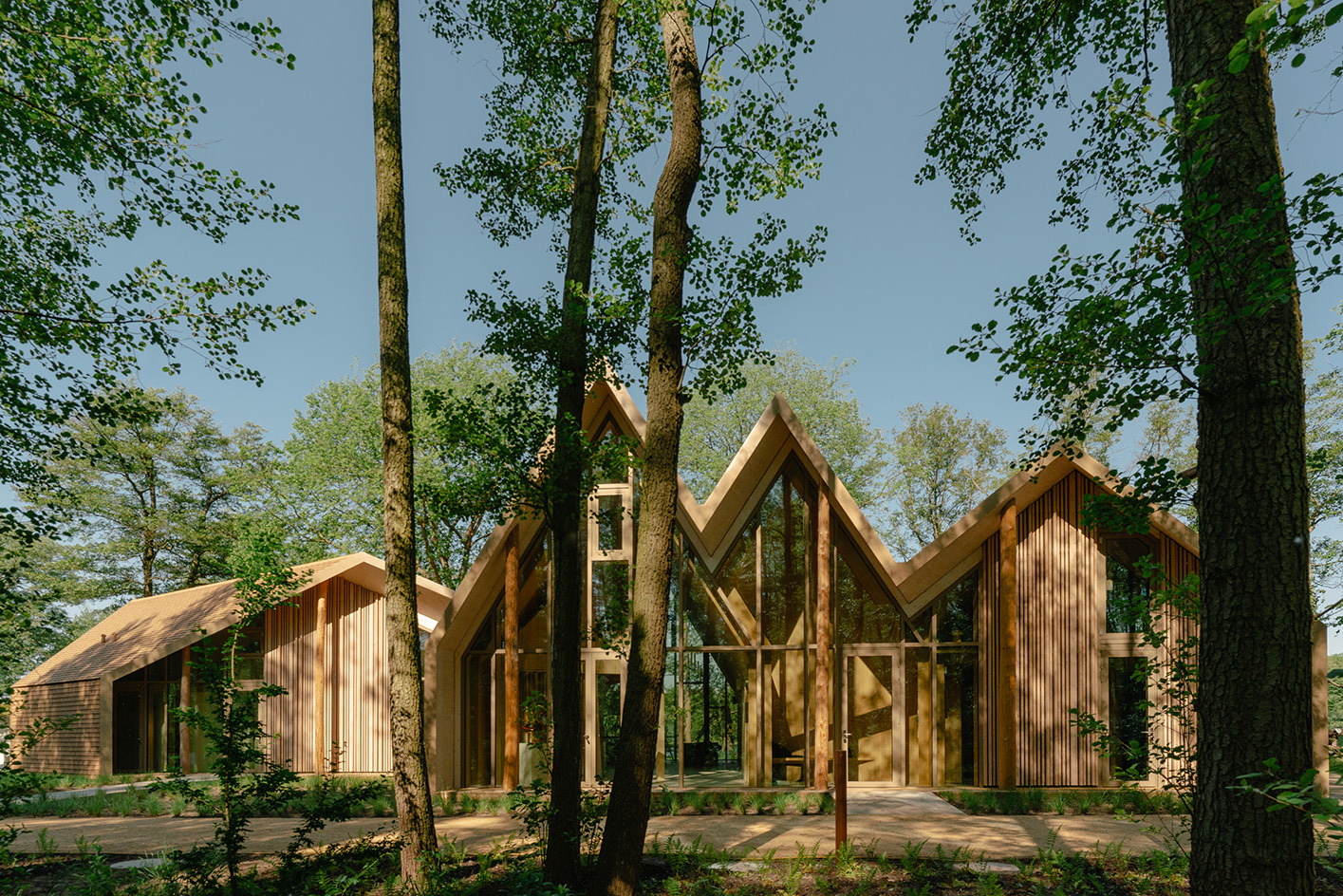 The Lake House is a tree-inspired retreat making the most of Berlin’s nature
The Lake House is a tree-inspired retreat making the most of Berlin’s natureThe Lake House by Sigurd Larsen is a nature-inspired retreat in west Berlin, surrounded by trees and drawing on their timber nature
By Ellie Stathaki