This Connecticut lake house by Worrell Yeung cascades towards the water
Lake House by Worrell Yeung is the newest architectural addition on the shores of Candlewood Lake, Connecticut
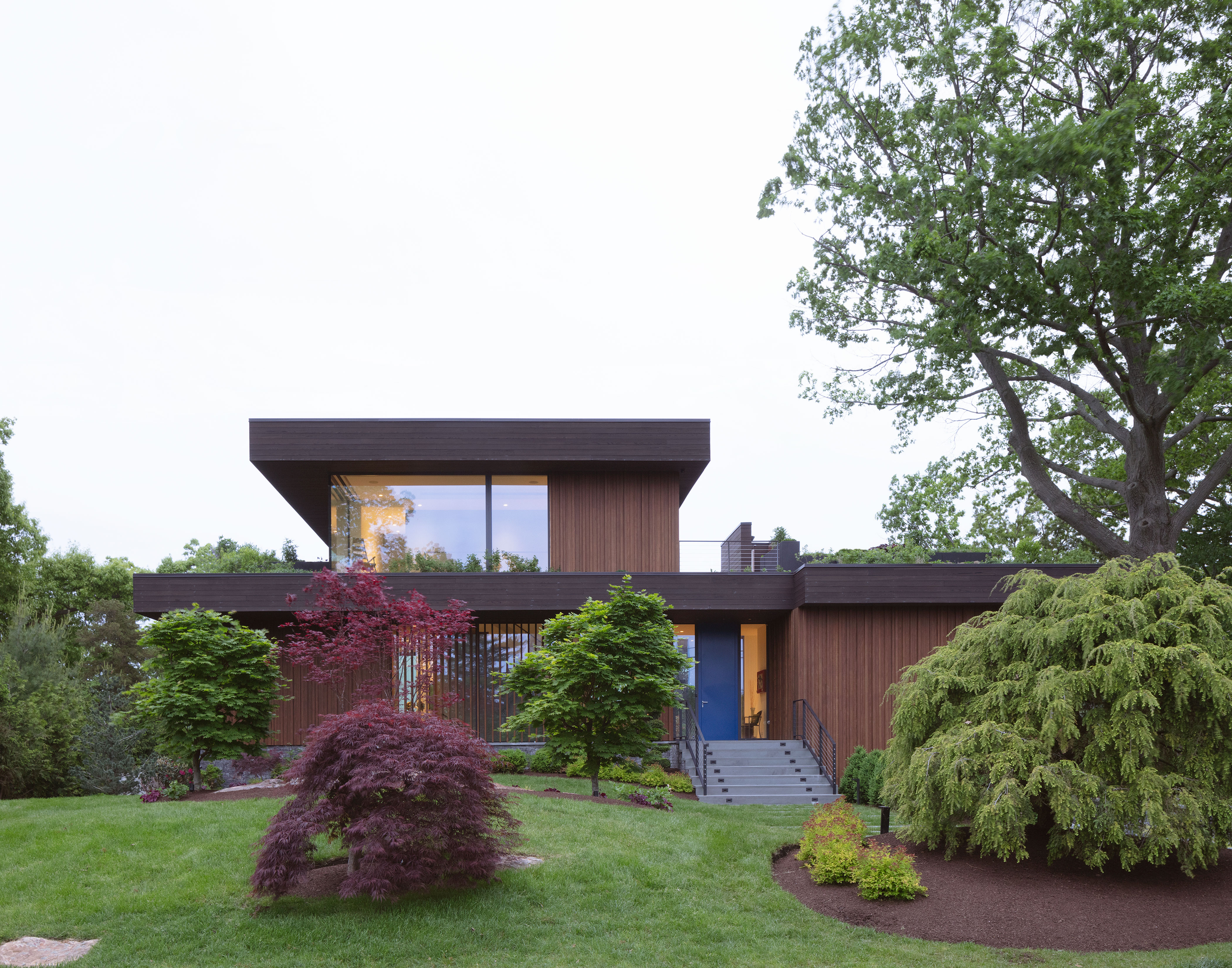
Naho Kubota - Photography
New York studio Worrell Yeung has designed a Connecticut lake house worthy of home envy. Perched atop the leafy slopes surrounding Candlewood Lake, the home is a 4,900 sq ft family retreat defined by its strong shapes and stacked, linear volumes. The timber and concrete forms appear cascading towards the water, connecting the owners to the landscape and allowing them to take in nature at every corner.
‘The starting point for this weekend house in Connecticut was to provide a direct relationship with the lakeside landscape and a platform to experience space and nature,’ says practice co-principal Max Worrell. ‘Part of the goal of the project was to minimise the house’s presence and perceived size from the street. We ended up layering planes and stacking volumes to break up the mass of the house as it cascades down the hill,' adds his co-principal Jejon Yeung.
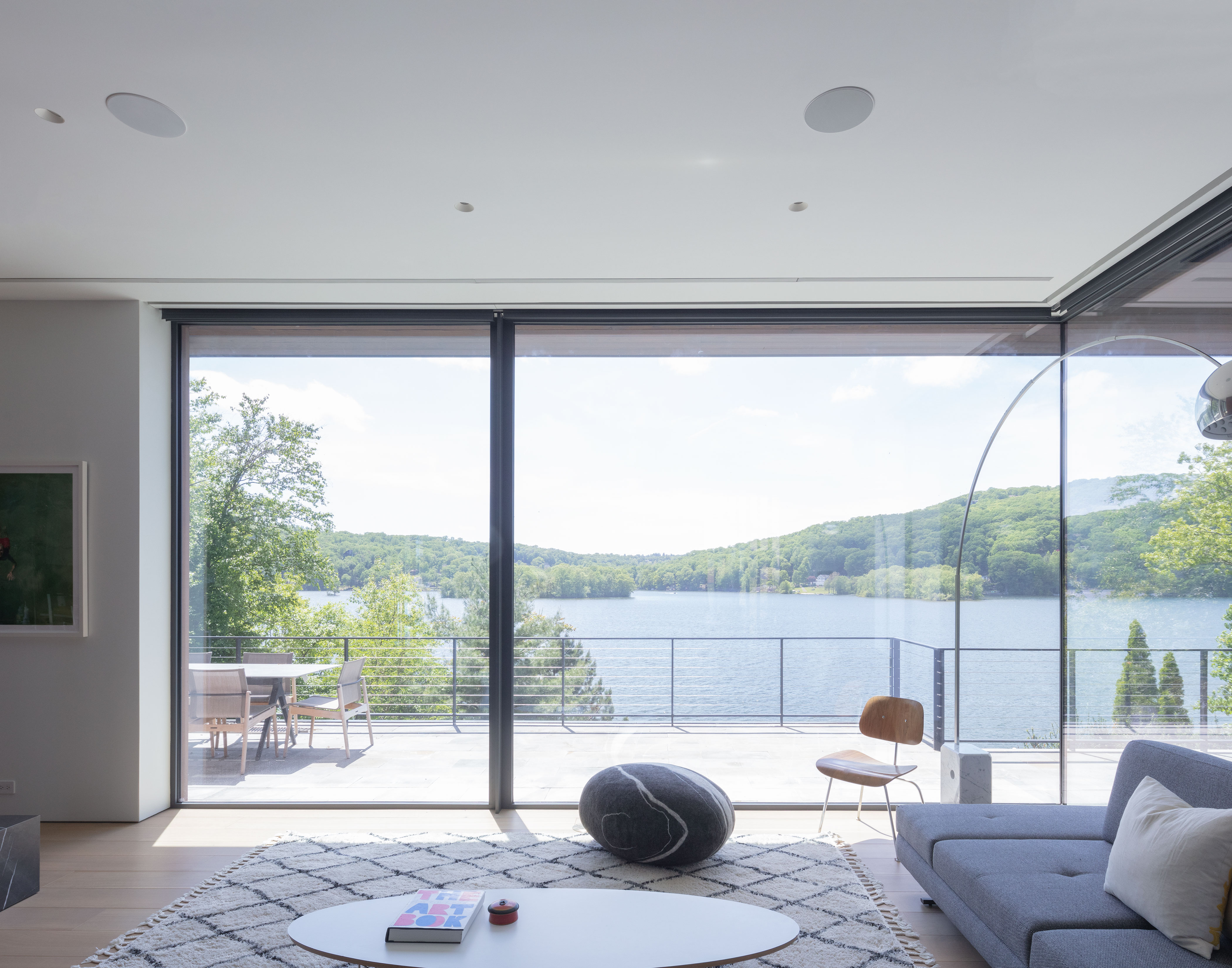
The generous home wraps around a large, old oak tree existing on the site, the preservation of which the clients and architects were keen to prioritise. Making views, trees and water the main focus of the design, the architects ensured each space opens up to long vistas through glazed expanses and openings of all kinds. The home's stepped character helps achieve that goal, allowing for a variety of views through and across the house.
‘We took advantage of the concrete structure – cantilevering roof planes in multiple directions is not as readily possible with wood or steel construction,' says Worrell. ‘Using its non-contiguous load bearing points, we were able to shift and cantilever the second-floor volume, opening up half of the first-floor roof for gardens and occupiable outdoor deck space.'
Natural materials and this openness towards nature help define this Connecticut lake house. At the same time, it remains a thoroughly contemporary home, placing comfort, refined aesthetics and convenience at the heart of its design too. ‘Despite the clients wanting a modern house, they still wanted to be contextual,' adds Worrell. And no doubt, this striking lake house ticks both boxes.
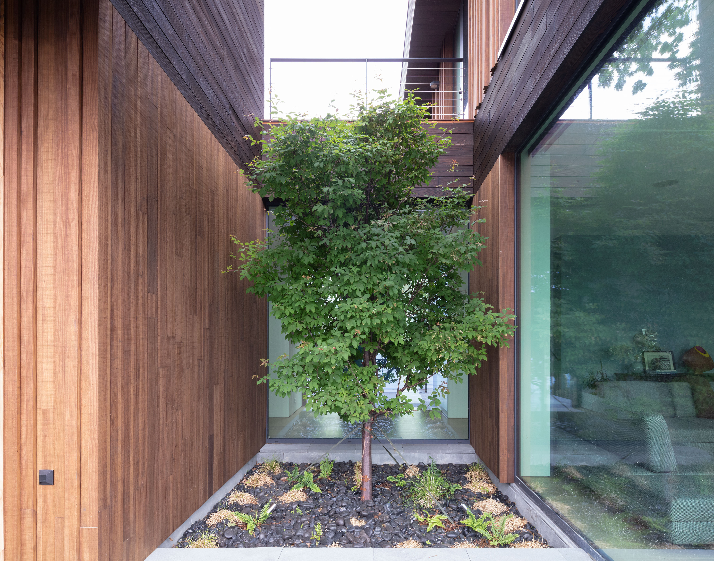
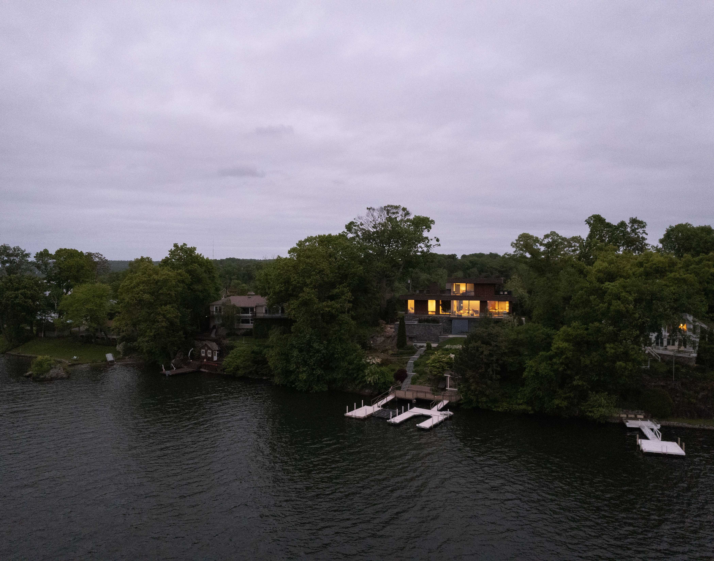
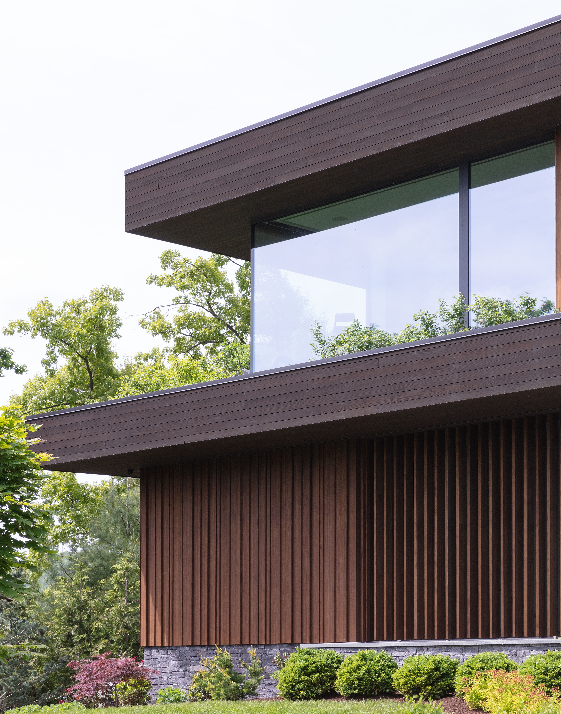
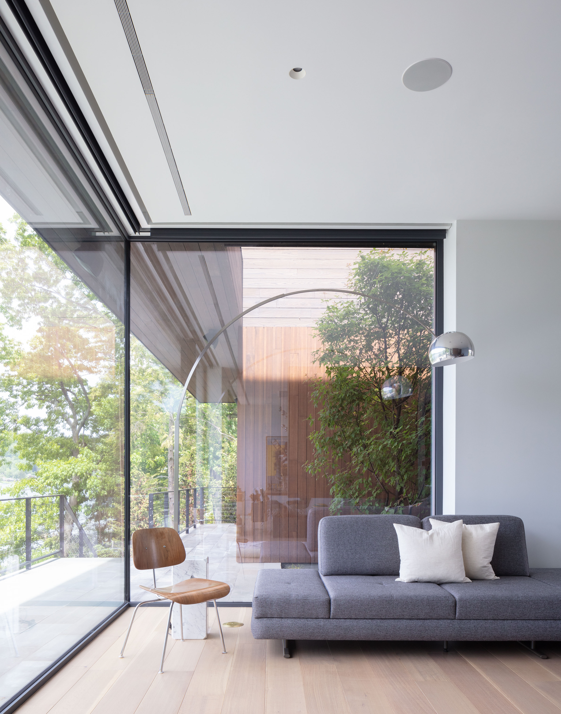
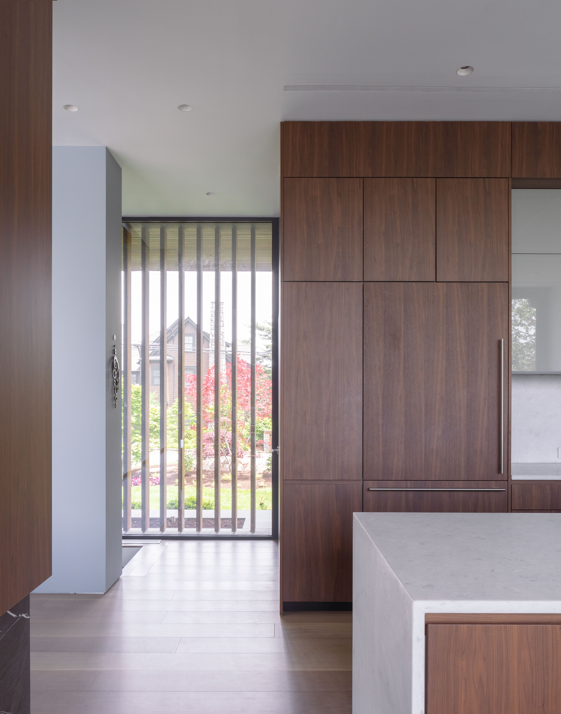
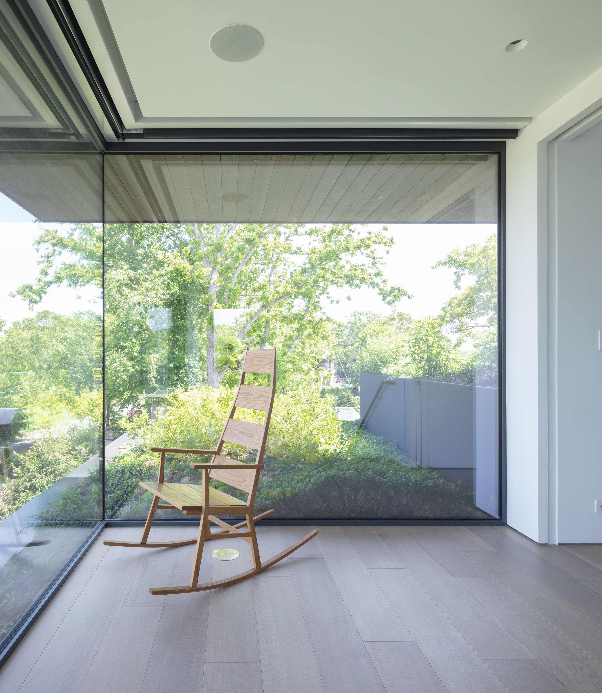
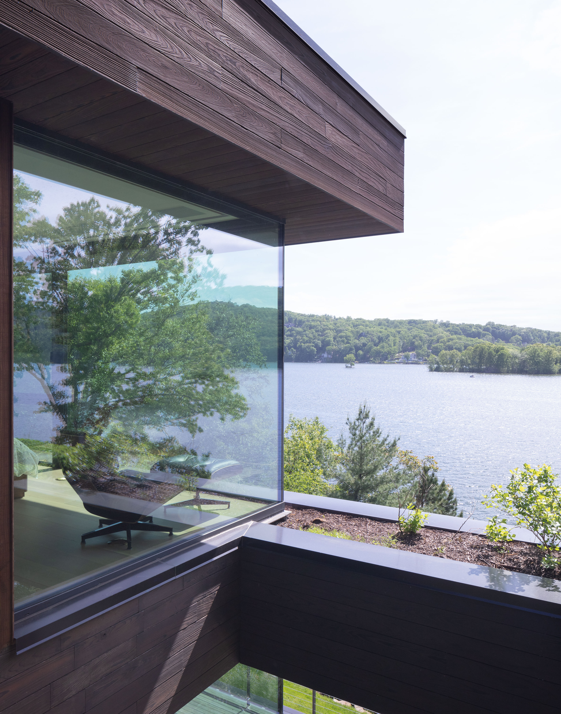
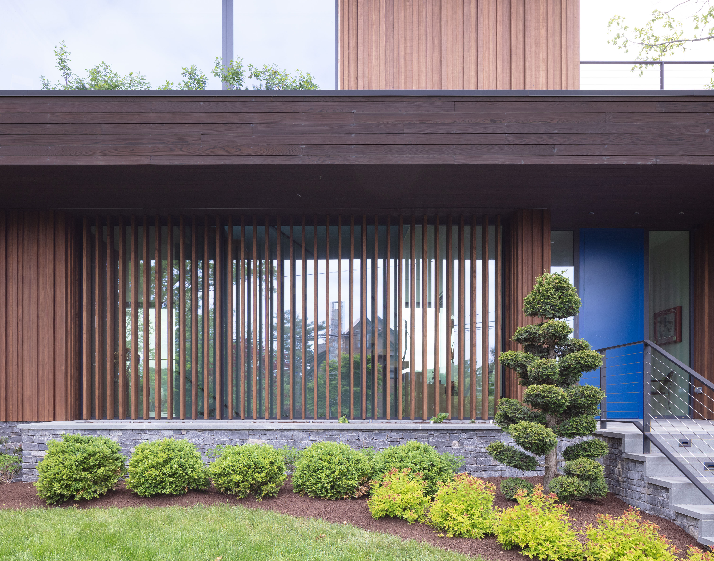
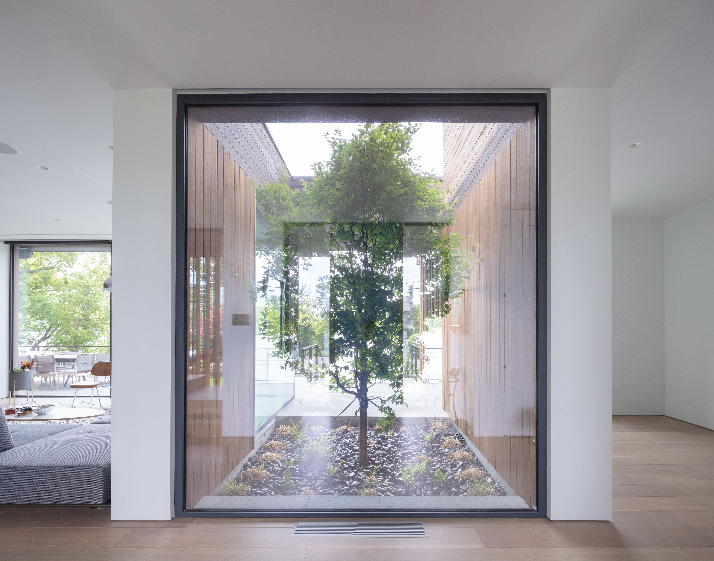
INFORMATION
Wallpaper* Newsletter
Receive our daily digest of inspiration, escapism and design stories from around the world direct to your inbox.
Ellie Stathaki is the Architecture & Environment Director at Wallpaper*. She trained as an architect at the Aristotle University of Thessaloniki in Greece and studied architectural history at the Bartlett in London. Now an established journalist, she has been a member of the Wallpaper* team since 2006, visiting buildings across the globe and interviewing leading architects such as Tadao Ando and Rem Koolhaas. Ellie has also taken part in judging panels, moderated events, curated shows and contributed in books, such as The Contemporary House (Thames & Hudson, 2018), Glenn Sestig Architecture Diary (2020) and House London (2022).
-
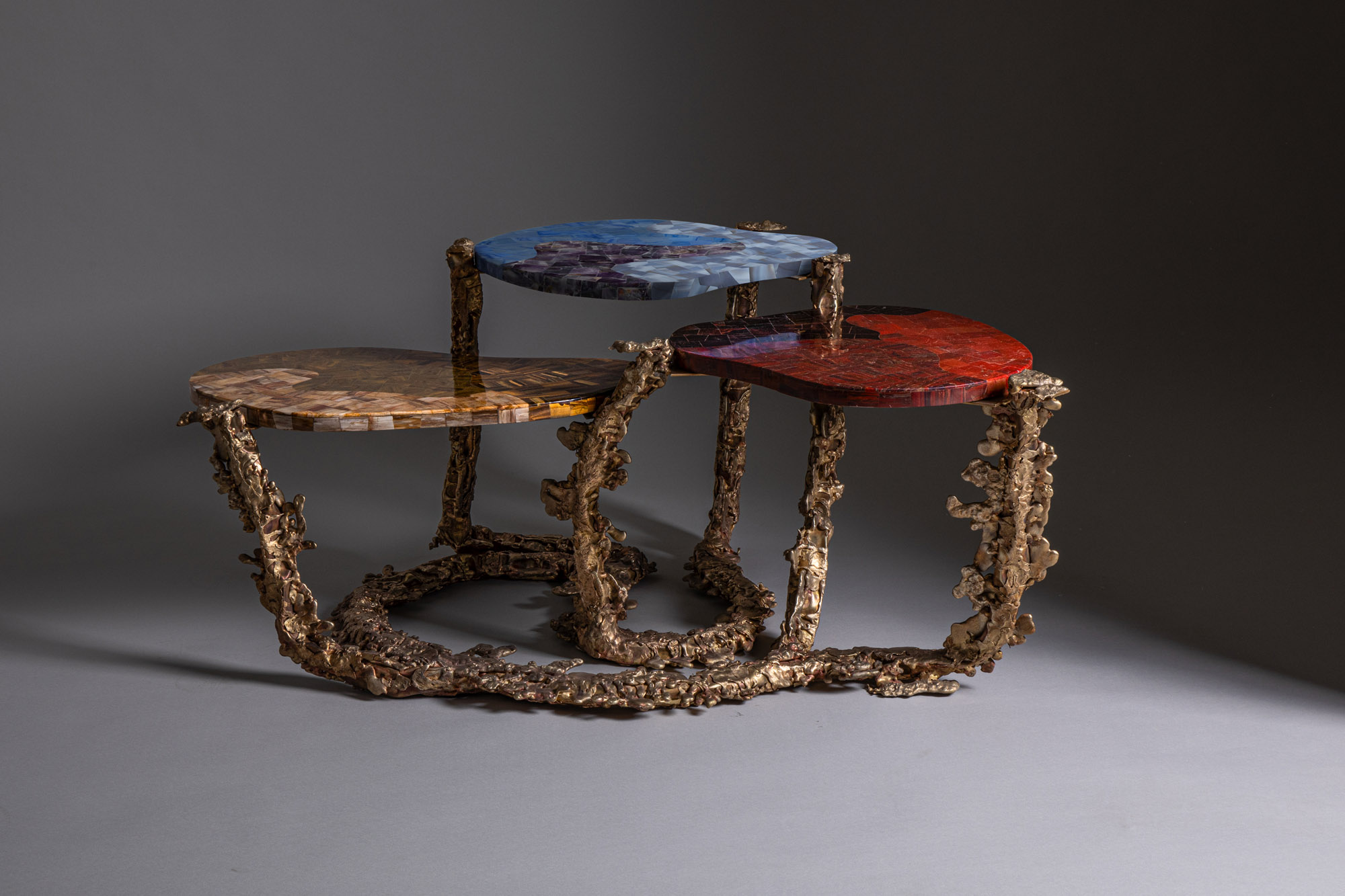 Inside the Shakti Design Residency, taking Indian craftsmanship to Alcova 2025
Inside the Shakti Design Residency, taking Indian craftsmanship to Alcova 2025The new initiative pairs emerging talents with some of India’s most prestigious ateliers, resulting in intricately crafted designs, as seen at Alcova 2025 in Milan
By Henrietta Thompson Published
-
 Tudor hones in on the details in 2025’s new watch releases
Tudor hones in on the details in 2025’s new watch releasesTudor rethinks classic watches with carefully considered detailing – shop this year’s new faces
By Thor Svaboe Published
-
 2025 Expo Osaka: Ireland is having a moment in Japan
2025 Expo Osaka: Ireland is having a moment in JapanAt 2025 Expo Osaka, a new sculpture for the Irish pavilion brings together two nations for a harmonious dialogue between place and time, material and form
By Danielle Demetriou Published
-
 We explore Franklin Israel’s lesser-known, progressive, deconstructivist architecture
We explore Franklin Israel’s lesser-known, progressive, deconstructivist architectureFranklin Israel, a progressive Californian architect whose life was cut short in 1996 at the age of 50, is celebrated in a new book that examines his work and legacy
By Michael Webb Published
-
 A new hilltop California home is rooted in the landscape and celebrates views of nature
A new hilltop California home is rooted in the landscape and celebrates views of natureWOJR's California home House of Horns is a meticulously planned modern villa that seeps into its surrounding landscape through a series of sculptural courtyards
By Jonathan Bell Published
-
 The Frick Collection's expansion by Selldorf Architects is both surgical and delicate
The Frick Collection's expansion by Selldorf Architects is both surgical and delicateThe New York cultural institution gets a $220 million glow-up
By Stephanie Murg Published
-
 Remembering architect David M Childs (1941-2025) and his New York skyline legacy
Remembering architect David M Childs (1941-2025) and his New York skyline legacyDavid M Childs, a former chairman of architectural powerhouse SOM, has passed away. We celebrate his professional achievements
By Jonathan Bell Published
-
 The upcoming Zaha Hadid Architects projects set to transform the horizon
The upcoming Zaha Hadid Architects projects set to transform the horizonA peek at Zaha Hadid Architects’ future projects, which will comprise some of the most innovative and intriguing structures in the world
By Anna Solomon Published
-
 Frank Lloyd Wright’s last house has finally been built – and you can stay there
Frank Lloyd Wright’s last house has finally been built – and you can stay thereFrank Lloyd Wright’s final residential commission, RiverRock, has come to life. But, constructed 66 years after his death, can it be considered a true ‘Wright’?
By Anna Solomon Published
-
 Heritage and conservation after the fires: what’s next for Los Angeles?
Heritage and conservation after the fires: what’s next for Los Angeles?In the second instalment of our 'Rebuilding LA' series, we explore a way forward for historical treasures under threat
By Mimi Zeiger Published
-
 Why this rare Frank Lloyd Wright house is considered one of Chicago’s ‘most endangered’ buildings
Why this rare Frank Lloyd Wright house is considered one of Chicago’s ‘most endangered’ buildingsThe JJ Walser House has sat derelict for six years. But preservationists hope the building will have a vibrant second act
By Anna Fixsen Published