Lake Placid A-Frame house is the perfect triangular retreat
Lake Placid A-Frame is a perfectly poised, triangle-shaped retreat by Strand Design in Upstate New York
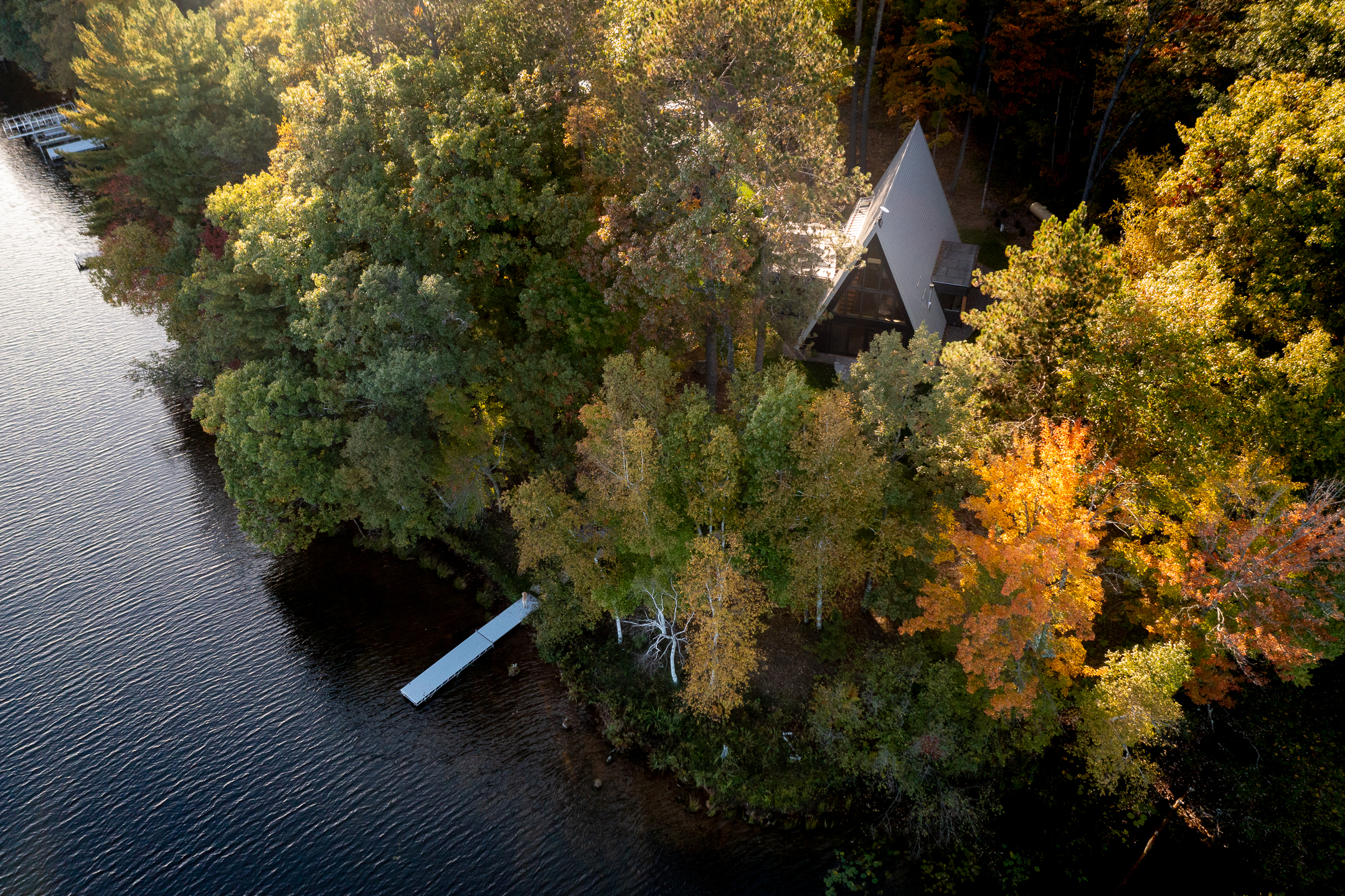
Chad Holder - Photography
A new, modern triangle-shaped retreat peeks out from the rich, forested countryside around Lake Placid in the USA. The A-Frame house, a distinct residential typology often found in North America that blends modernist architecture and local vernacular traditions, was created by Minneapolis studio Strand Design. It is at once humble and memorable; a simple, timber structure embedded in idyllic, green Upstate New York nature.
The project, a relatively compact structure set along the wooded shorelines of a lake, was a commission by a private client who was after a retreat from the hustle and bustle of their primary city residence. The idea of an escape – something clean and unfussy that encourages connections to nature and relaxation – was a key driver in the design. ‘Warmth and volume are abundant, utilizing natural timbers and exposed structural members spanning the full height of it's dramatic form,' the architects say.
A-frame house makes year-round cabin
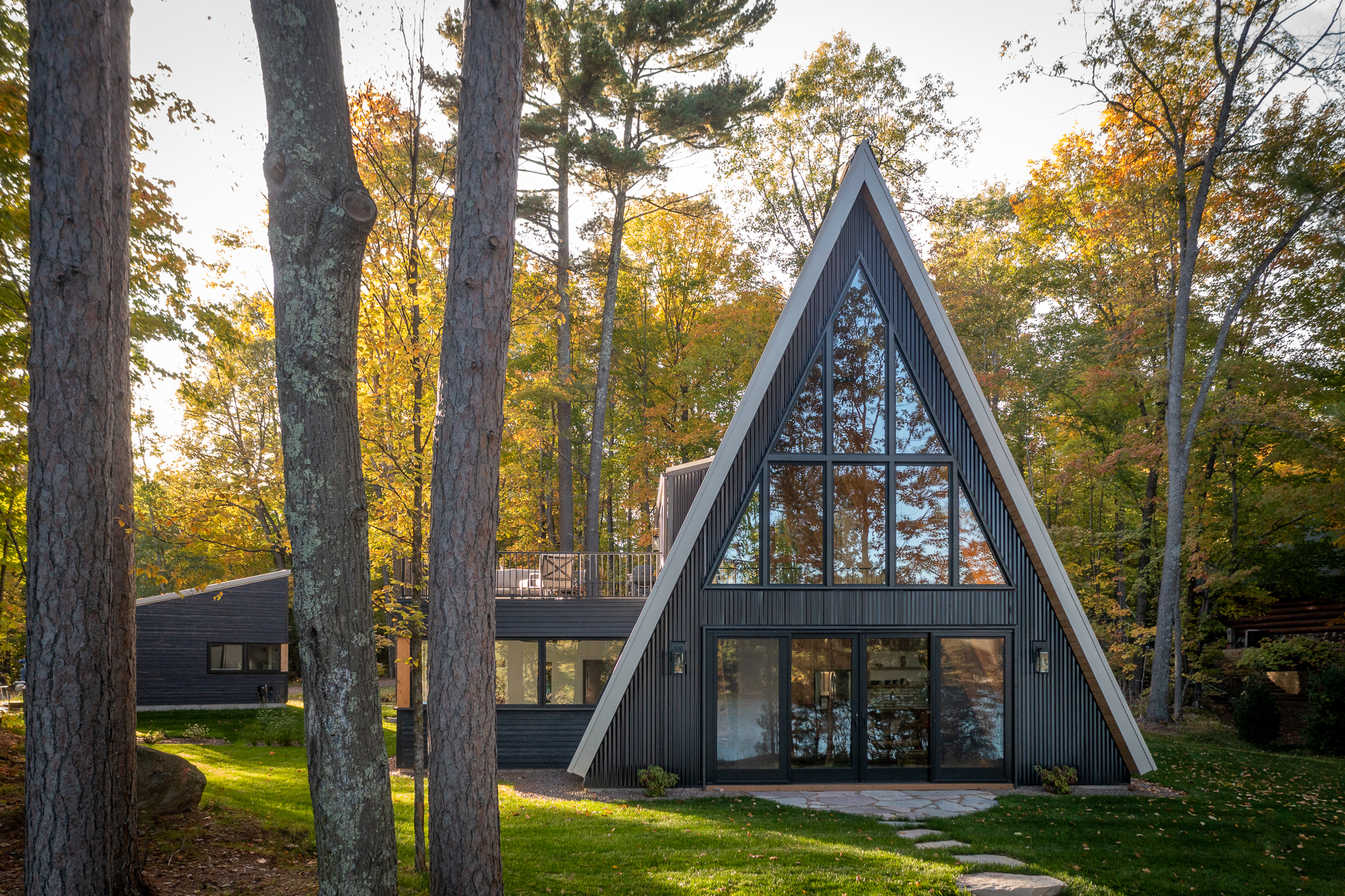
The structure is made using a simple material palette: bonderised standing seam-steel roof panels, black corrugated steel panels, black lap siding, natural fir, ground and polished concrete. The architects essentially offered a contemporary take on the vernacular Northwoods A-frame cabin, in an old-meets-new architectural approach. Meanwhile dark colours, timber exterior cladding and a sense of verticality (through the upward direction of the triangular façade and the cladding planks) help the building feel at home in the wooded surrounds.
The team at Strand Design are deft hands at creating homes that flourish within natural landscapes and green architectural gardens – often crafting homes in green expanses and forests areas, harnessing the power of their surroundings to maximum effect.
In this Upstate New York project, Strand Design took a similar approach. At once an open summer cabin and a cosy winter log house, for an owner who is planning to use the getaway year-round, this Lake Placid A-Frame house is simple and versatile, and fully in sync with its green environment.
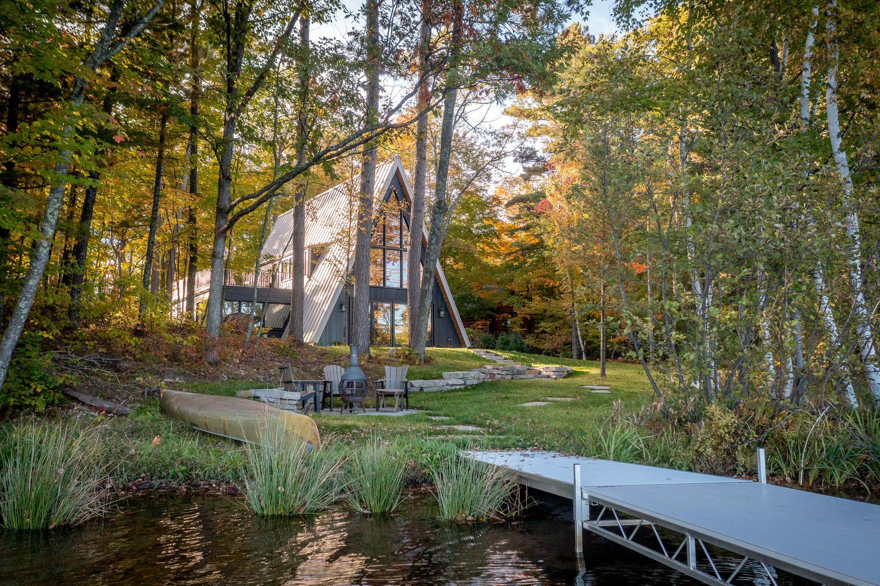
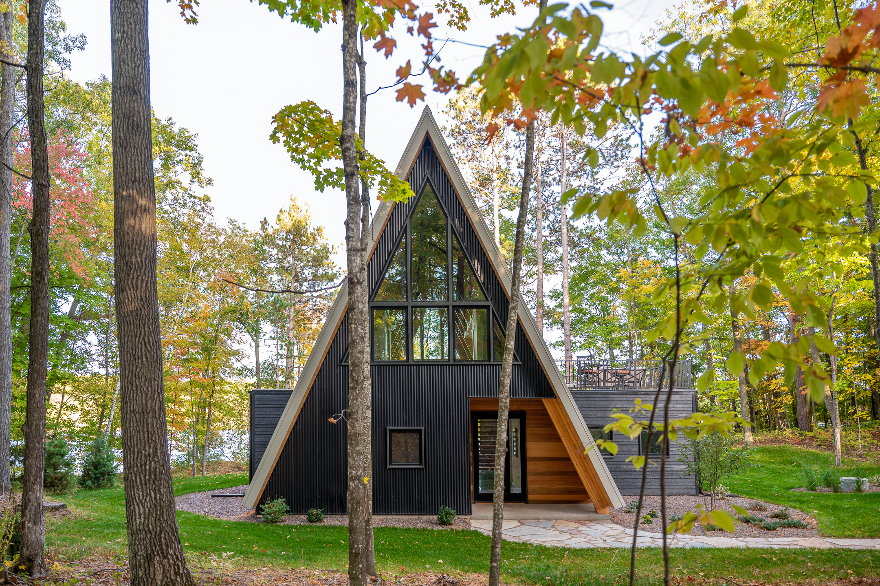
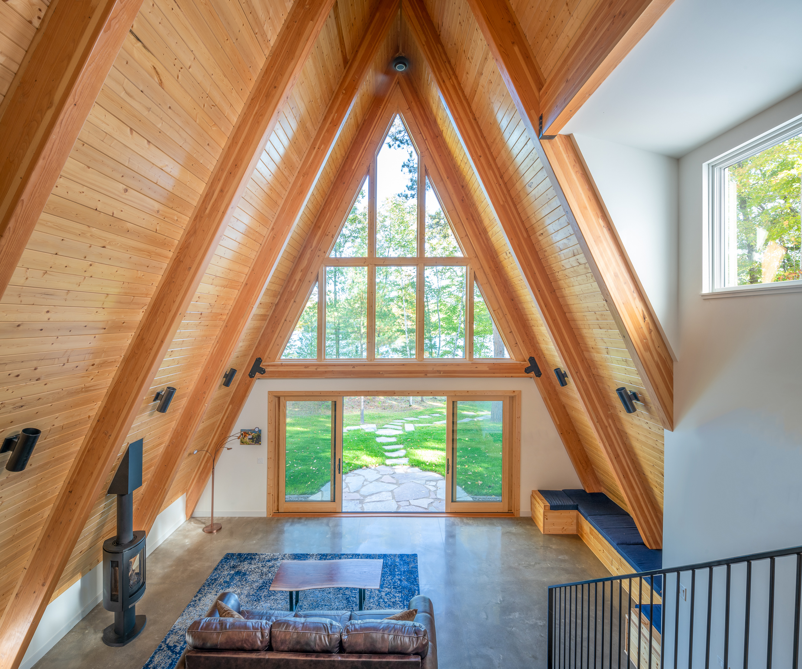
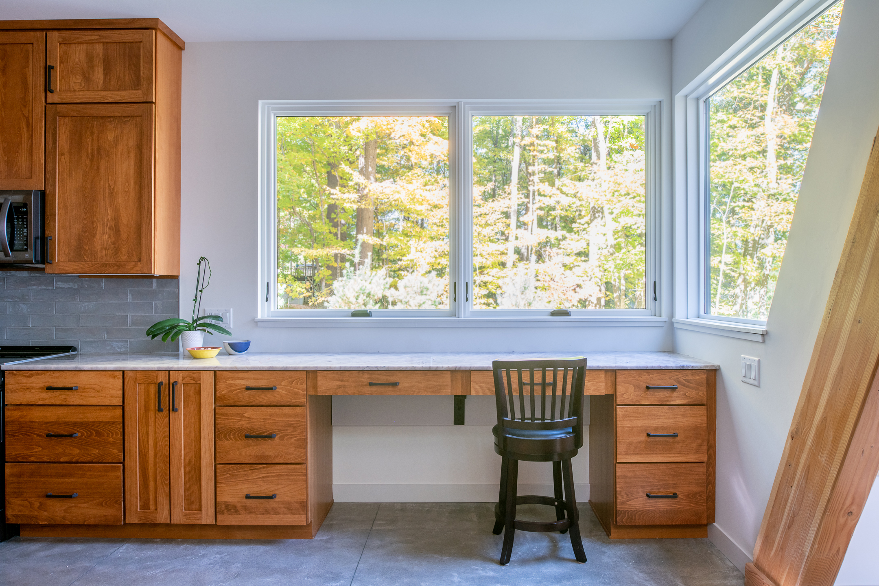
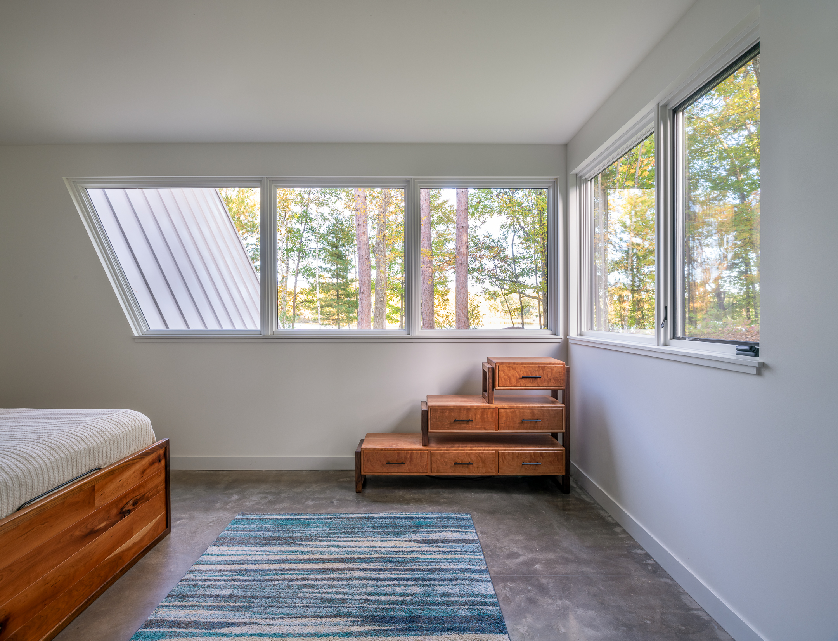
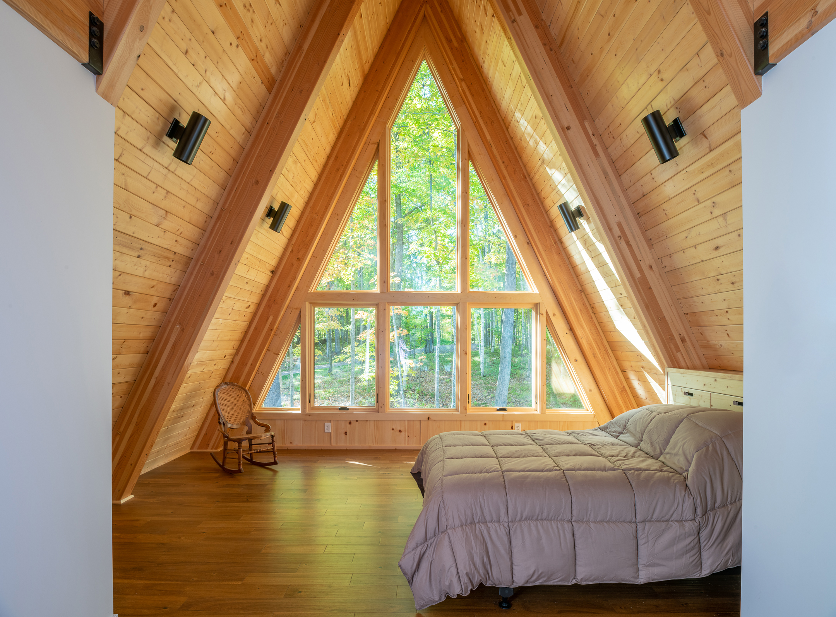
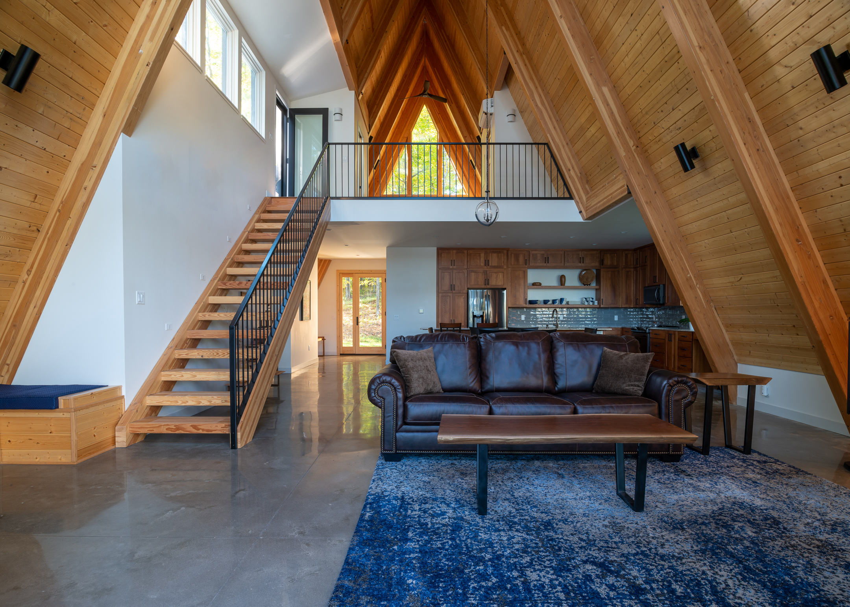
INFORMATION
Wallpaper* Newsletter
Receive our daily digest of inspiration, escapism and design stories from around the world direct to your inbox.
Ellie Stathaki is the Architecture & Environment Director at Wallpaper*. She trained as an architect at the Aristotle University of Thessaloniki in Greece and studied architectural history at the Bartlett in London. Now an established journalist, she has been a member of the Wallpaper* team since 2006, visiting buildings across the globe and interviewing leading architects such as Tadao Ando and Rem Koolhaas. Ellie has also taken part in judging panels, moderated events, curated shows and contributed in books, such as The Contemporary House (Thames & Hudson, 2018), Glenn Sestig Architecture Diary (2020) and House London (2022).
- Chad Holder - PhotographyPhotographer
-
 Put these emerging artists on your radar
Put these emerging artists on your radarThis crop of six new talents is poised to shake up the art world. Get to know them now
By Tianna Williams
-
 Dining at Pyrá feels like a Mediterranean kiss on both cheeks
Dining at Pyrá feels like a Mediterranean kiss on both cheeksDesigned by House of Dré, this Lonsdale Road addition dishes up an enticing fusion of Greek and Spanish cooking
By Sofia de la Cruz
-
 Creased, crumpled: S/S 2025 menswear is about clothes that have ‘lived a life’
Creased, crumpled: S/S 2025 menswear is about clothes that have ‘lived a life’The S/S 2025 menswear collections see designers embrace the creased and the crumpled, conjuring a mood of laidback languor that ran through the season – captured here by photographer Steve Harnacke and stylist Nicola Neri for Wallpaper*
By Jack Moss
-
 We explore Franklin Israel’s lesser-known, progressive, deconstructivist architecture
We explore Franklin Israel’s lesser-known, progressive, deconstructivist architectureFranklin Israel, a progressive Californian architect whose life was cut short in 1996 at the age of 50, is celebrated in a new book that examines his work and legacy
By Michael Webb
-
 A new hilltop California home is rooted in the landscape and celebrates views of nature
A new hilltop California home is rooted in the landscape and celebrates views of natureWOJR's California home House of Horns is a meticulously planned modern villa that seeps into its surrounding landscape through a series of sculptural courtyards
By Jonathan Bell
-
 The Frick Collection's expansion by Selldorf Architects is both surgical and delicate
The Frick Collection's expansion by Selldorf Architects is both surgical and delicateThe New York cultural institution gets a $220 million glow-up
By Stephanie Murg
-
 Remembering architect David M Childs (1941-2025) and his New York skyline legacy
Remembering architect David M Childs (1941-2025) and his New York skyline legacyDavid M Childs, a former chairman of architectural powerhouse SOM, has passed away. We celebrate his professional achievements
By Jonathan Bell
-
 The upcoming Zaha Hadid Architects projects set to transform the horizon
The upcoming Zaha Hadid Architects projects set to transform the horizonA peek at Zaha Hadid Architects’ future projects, which will comprise some of the most innovative and intriguing structures in the world
By Anna Solomon
-
 Frank Lloyd Wright’s last house has finally been built – and you can stay there
Frank Lloyd Wright’s last house has finally been built – and you can stay thereFrank Lloyd Wright’s final residential commission, RiverRock, has come to life. But, constructed 66 years after his death, can it be considered a true ‘Wright’?
By Anna Solomon
-
 Heritage and conservation after the fires: what’s next for Los Angeles?
Heritage and conservation after the fires: what’s next for Los Angeles?In the second instalment of our 'Rebuilding LA' series, we explore a way forward for historical treasures under threat
By Mimi Zeiger
-
 Why this rare Frank Lloyd Wright house is considered one of Chicago’s ‘most endangered’ buildings
Why this rare Frank Lloyd Wright house is considered one of Chicago’s ‘most endangered’ buildingsThe JJ Walser House has sat derelict for six years. But preservationists hope the building will have a vibrant second act
By Anna Fixsen