Lake-side cottage in Quebec is playful homage to messing around in boats
Architect Paul Bernier's latest residential work, a lake-side cottage in Quebec, was conceived as a playful homage to messing around in boats
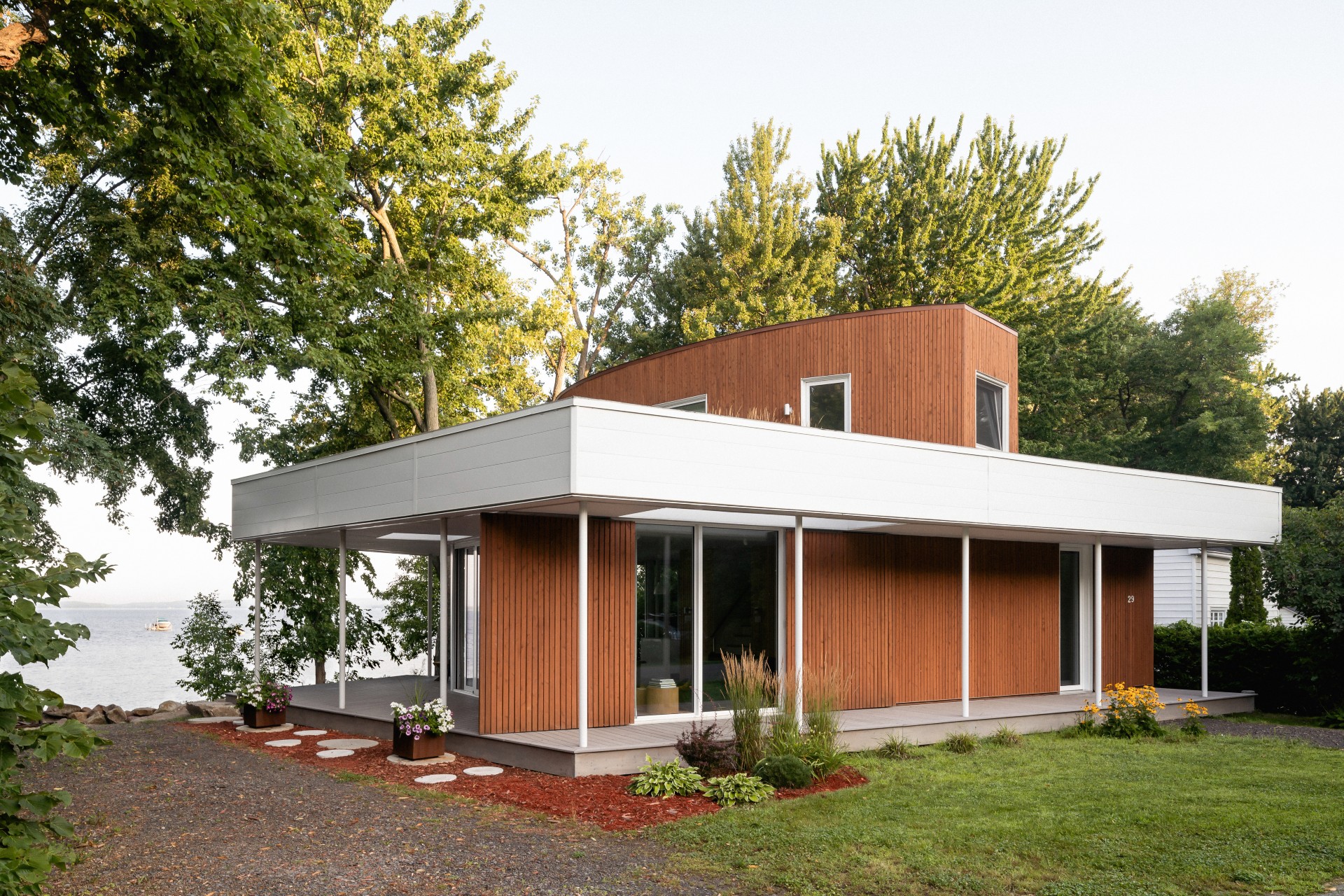
Raphaël Thibodeau - Photography
On the shores of the Lac des Deux Montagnes in Quebec, this modest weekend cottage makes a playful allusion to its owner’s favourite outdoor pastimes. Here, at the meeting of the Ottawa and St Lawrence Rivers (the latter flows through nearby Montreal to the east), is a large body of water that serves as the region’s premier boating and sailing destination. The lake-side cottage sits right on the water’s edge, with a raised sleeping area that evokes the bridge of a ship.
The project’s nickname, ‘Le bateau dans les arbres’, reflects this eccentric design, undertaken by local architect Paul Bernier as a way of countering and conquering the complex site conditions.
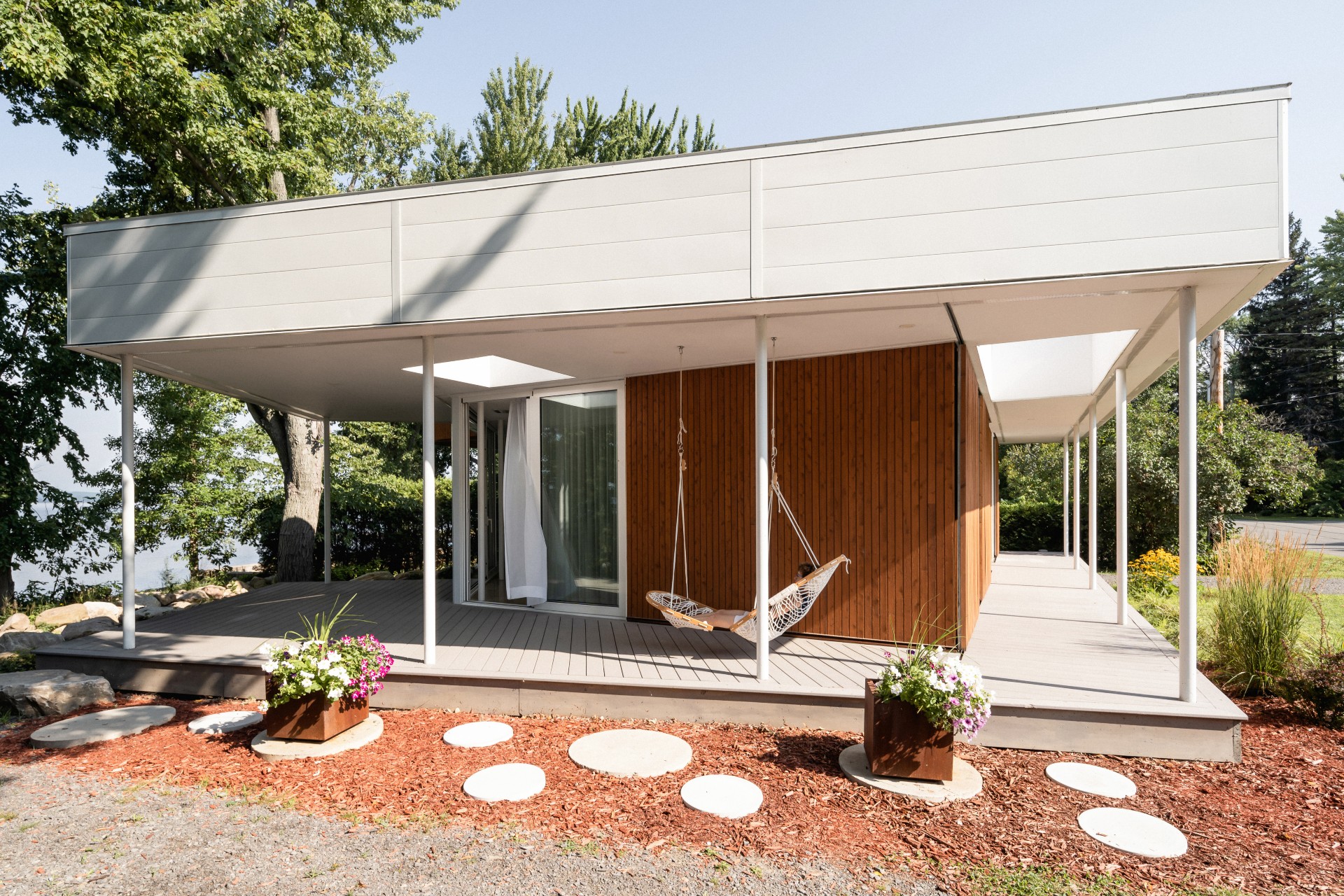
The cottage is surrounded by a veranda, with far-reaching views across the water
The need to stay within flood lines dictated the cottage’s angular footprint, with the internal volume surrounded by a covered veranda. A large white roof contrasts strongly with the vertical red timber cladding, while the sleeping area, along with a bathroom and small sitting room, is set within an elliptical volume perched on the roof, part wooden boat, part conning tower.
From the bed, a curved bank of windows offers views through the treetops to the lake beyond. It’s strongly reminiscent of another self-consciously boat-like space, David Kohn and Fiona Banner’s 2012 Room for London installation; just swap out the London panorama for a distant Canadian riverbank.
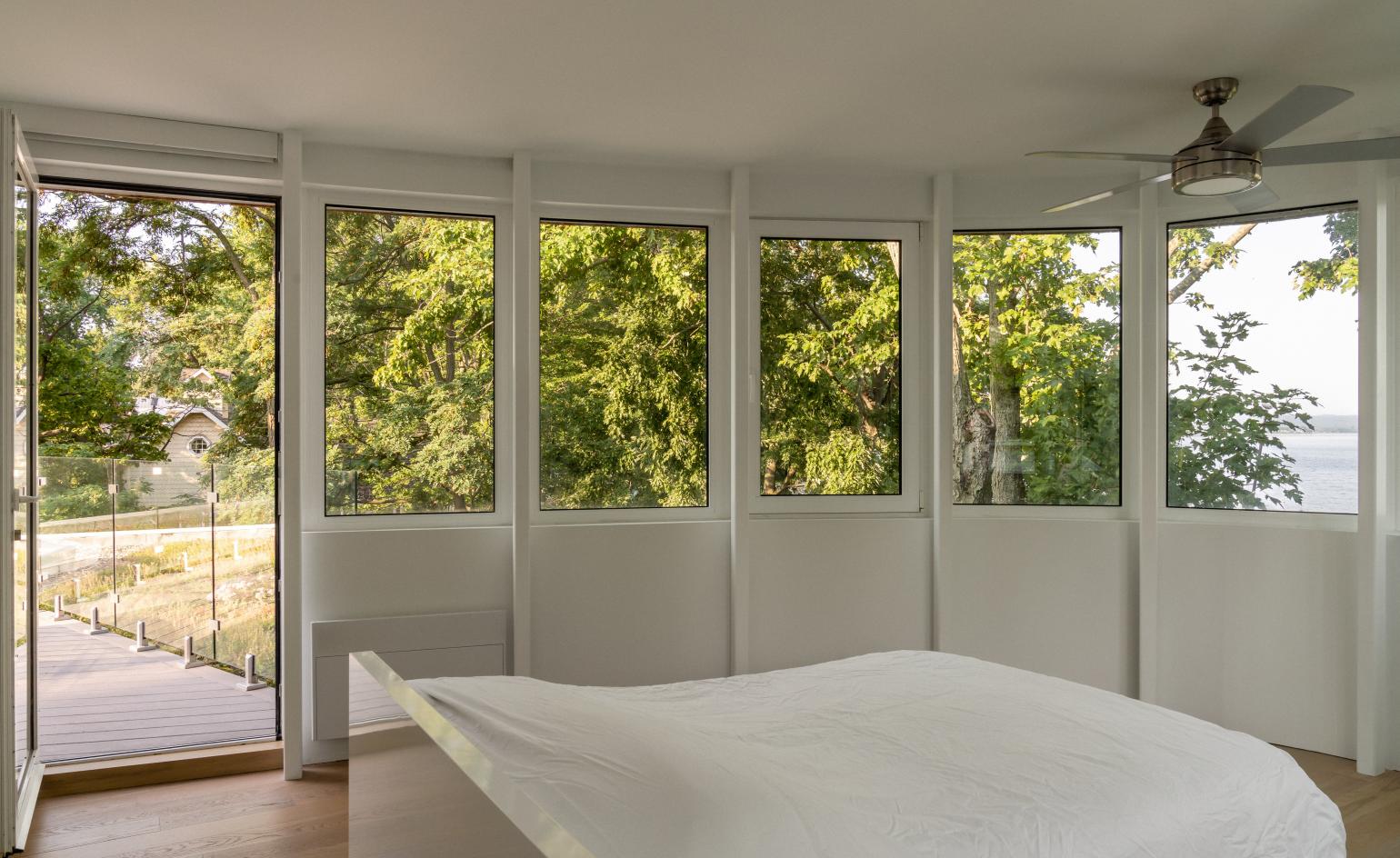
The bedroom offers elevated views across the lake and access to the green roof and terrace
Downstairs, all is minimalist and hard-wearing, with concrete floors and chunky wooden furniture. The living space is lined with windows on the lake-side elevation, with a veranda that’s protected from direct sun and rain by the oversailing roof to create a true inside-outside space. The front façade also has large floor to ceiling windows, although these can be concealed by sliding wooden panels when the cottage is not in use.
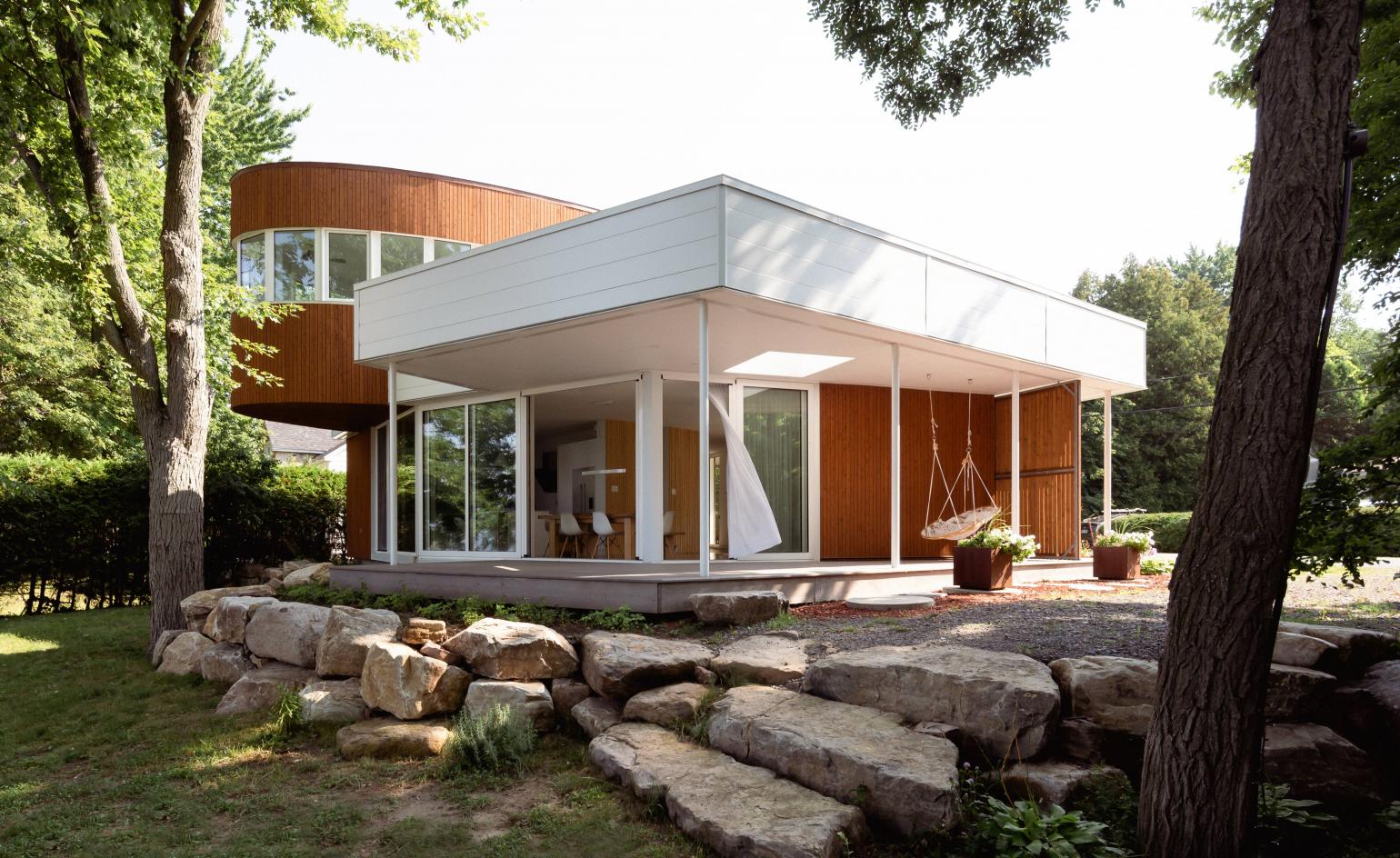
The bedroom rises up above the main house like the hull of a boat
The supporting steel structure is left in plain sight, with slender white painted columns visible inside and out to give a modernist rhythm to the façade. They support the large white roof that extends over the veranda and helps cool the interior in the summer. This also contains soil and planting for the green roof system, alongside a compact roof terrace, both of which are accessible from the master bedroom and the upstairs sitting area.
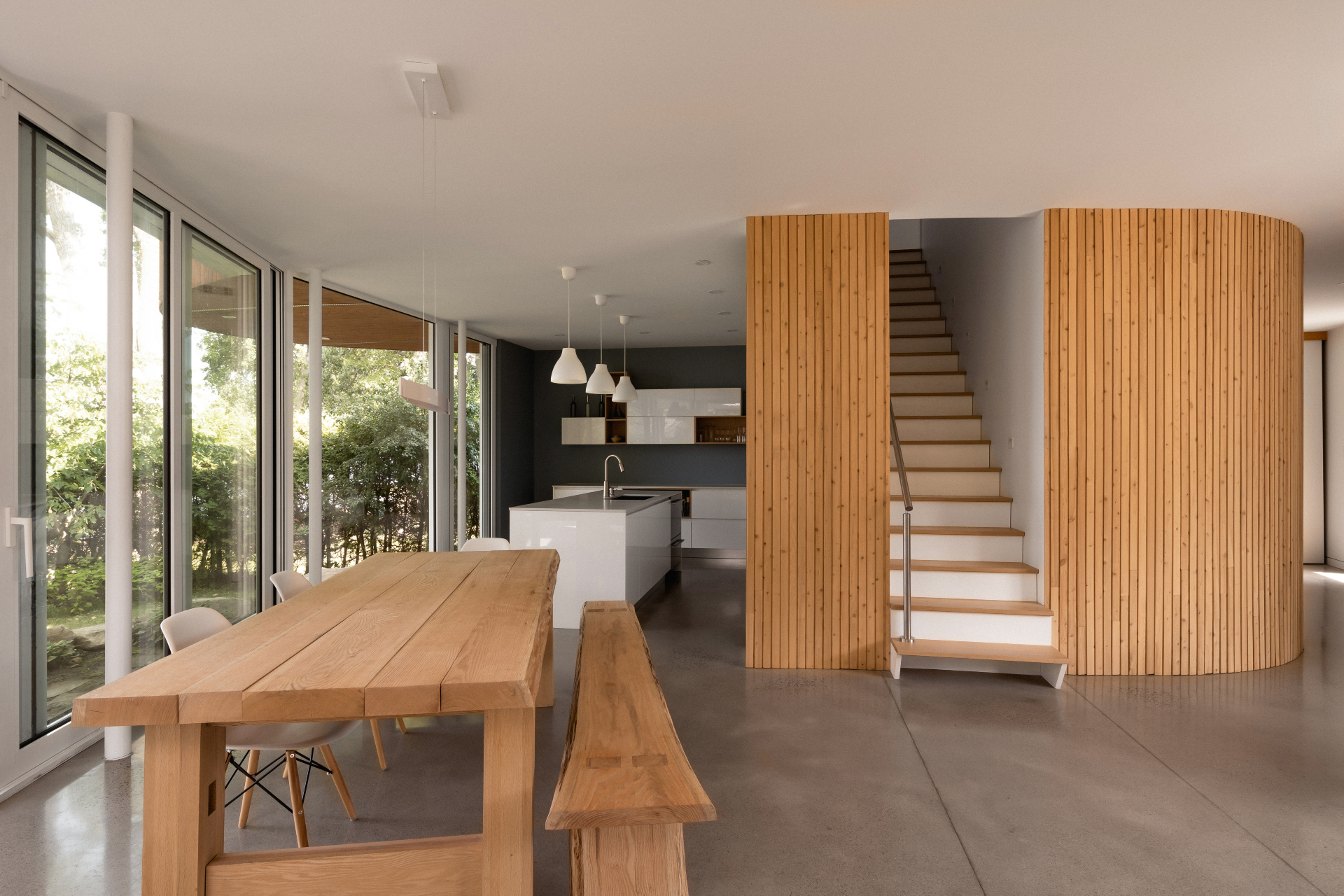
Concrete floors, minimal furniture and exceptional craftsmanship define the simple interiors
The asymmetric planning and unconventional forms give the structure a playful and idiosyncratic character. Heat comes from a wood burning stove in the heart of the space, and all the windows can be covered by floor to ceiling curtains, setting up a warm, traditional cottage-like feel that’s at odds with the delicacy of the structure.
Wallpaper* Newsletter
Receive our daily digest of inspiration, escapism and design stories from around the world direct to your inbox.
Bernier, who completed the project with his colleagues Anick Thibeault, Alexandre Bernier and Francis Martel-Labrecque, set up his Montreal-based practice in 1999. Fine craftsmanship and minimal detailing are characteristic qualities of the studio’s work.
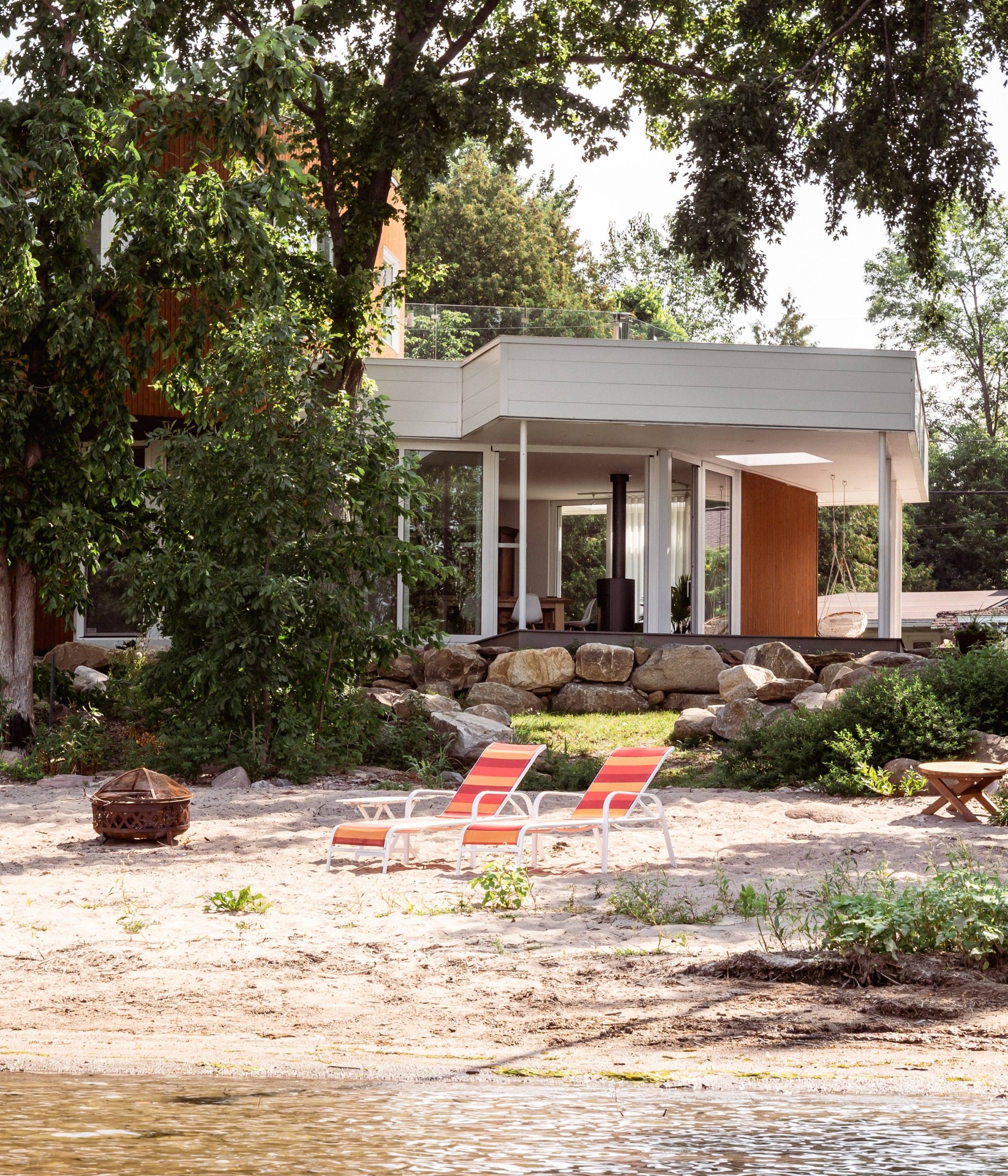
INFORMATION
Jonathan Bell has written for Wallpaper* magazine since 1999, covering everything from architecture and transport design to books, tech and graphic design. He is now the magazine’s Transport and Technology Editor. Jonathan has written and edited 15 books, including Concept Car Design, 21st Century House, and The New Modern House. He is also the host of Wallpaper’s first podcast.
-
 All-In is the Paris-based label making full-force fashion for main character dressing
All-In is the Paris-based label making full-force fashion for main character dressingPart of our monthly Uprising series, Wallpaper* meets Benjamin Barron and Bror August Vestbø of All-In, the LVMH Prize-nominated label which bases its collections on a riotous cast of characters – real and imagined
By Orla Brennan
-
 Maserati joins forces with Giorgetti for a turbo-charged relationship
Maserati joins forces with Giorgetti for a turbo-charged relationshipAnnouncing their marriage during Milan Design Week, the brands unveiled a collection, a car and a long term commitment
By Hugo Macdonald
-
 Through an innovative new training program, Poltrona Frau aims to safeguard Italian craft
Through an innovative new training program, Poltrona Frau aims to safeguard Italian craftThe heritage furniture manufacturer is training a new generation of leather artisans
By Cristina Kiran Piotti
-
 Smoke Lake Cabin is an off-grid hideaway only accessible by boat
Smoke Lake Cabin is an off-grid hideaway only accessible by boatThis Canadian cabin is a modular and de-mountable residence, designed by Anya Moryoussef Architect (AMA) and nestled within Algonquin Provincial Park in Ontario
By Tianna Williams
-
 Ten contemporary homes that are pushing the boundaries of architecture
Ten contemporary homes that are pushing the boundaries of architectureA new book detailing 59 visually intriguing and technologically impressive contemporary houses shines a light on how architecture is evolving
By Anna Solomon
-
 Explore the Perry Estate, a lesser-known Arthur Erickson project in Canada
Explore the Perry Estate, a lesser-known Arthur Erickson project in CanadaThe Perry estate – a residence and studio built for sculptor Frank Perry and often visited by his friend Bill Reid – is now on the market in North Vancouver
By Hadani Ditmars
-
 A new lakeshore cottage in Ontario is a spectacular retreat set beneath angled zinc roofs
A new lakeshore cottage in Ontario is a spectacular retreat set beneath angled zinc roofsFamily Cottage by Vokac Taylor mixes spatial gymnastics with respect for its rocky, forested waterside site
By Jonathan Bell
-
 We zoom in on Ontario Place, Toronto’s lake-defying 1971 modernist showpiece
We zoom in on Ontario Place, Toronto’s lake-defying 1971 modernist showpieceWe look back at Ontario Place, Toronto’s striking 1971 showpiece and modernist marvel with an uncertain future
By Dave LeBlanc
-
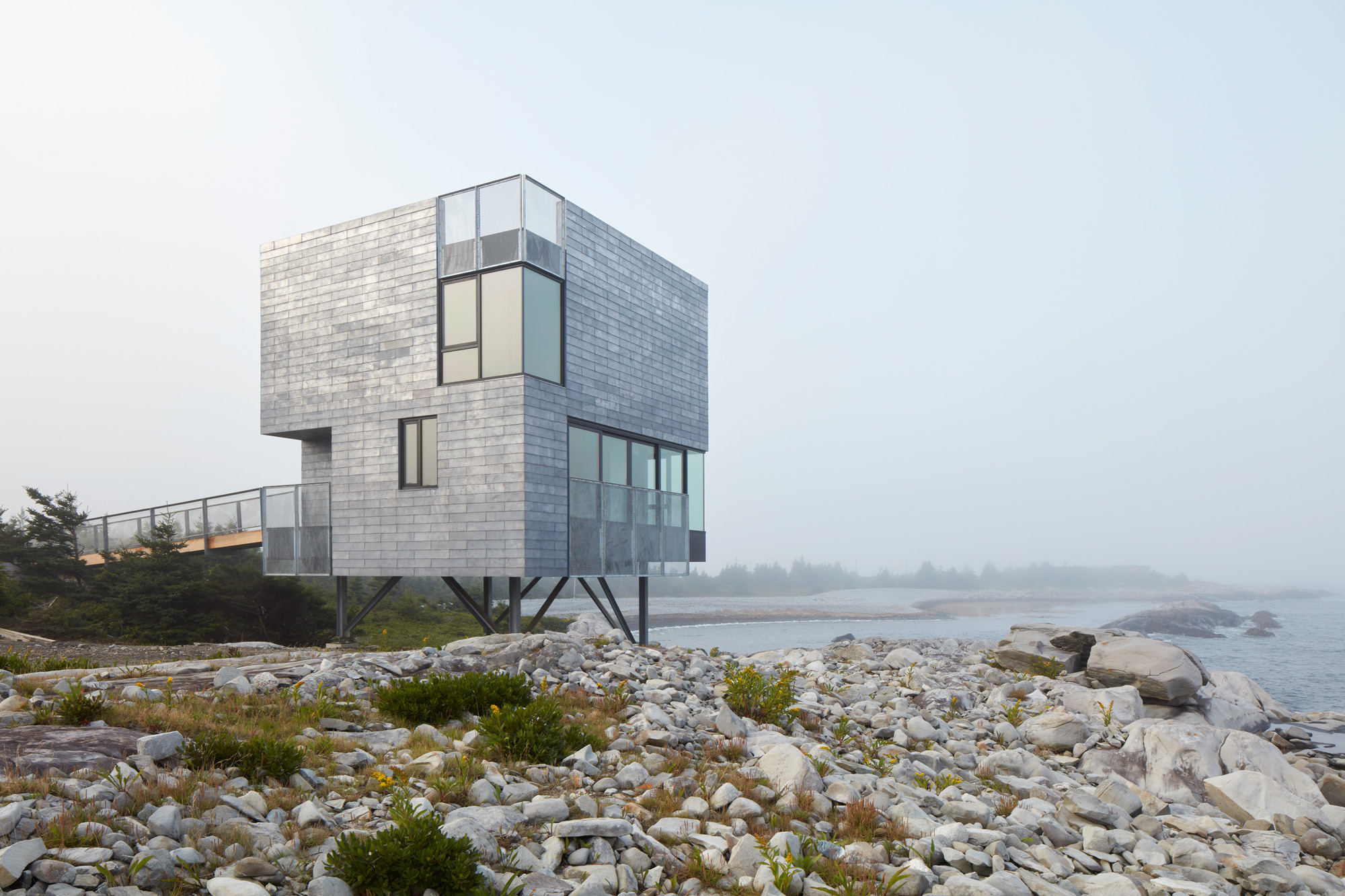 This Canadian guest house is ‘silent but with more to say’
This Canadian guest house is ‘silent but with more to say’El Aleph is a new Canadian guest house by MacKay-Lyons Sweatapple, designed for seclusion and connection with nature, and a Wallpaper* Design Awards 2025 winner
By Ellie Stathaki
-
 Wallpaper* Design Awards 2025: celebrating architectural projects that restore, rebalance and renew
Wallpaper* Design Awards 2025: celebrating architectural projects that restore, rebalance and renewAs we welcome 2025, the Wallpaper* Architecture Awards look back, and to the future, on how our attitudes change; and celebrate how nature, wellbeing and sustainability take centre stage
By Ellie Stathaki
-
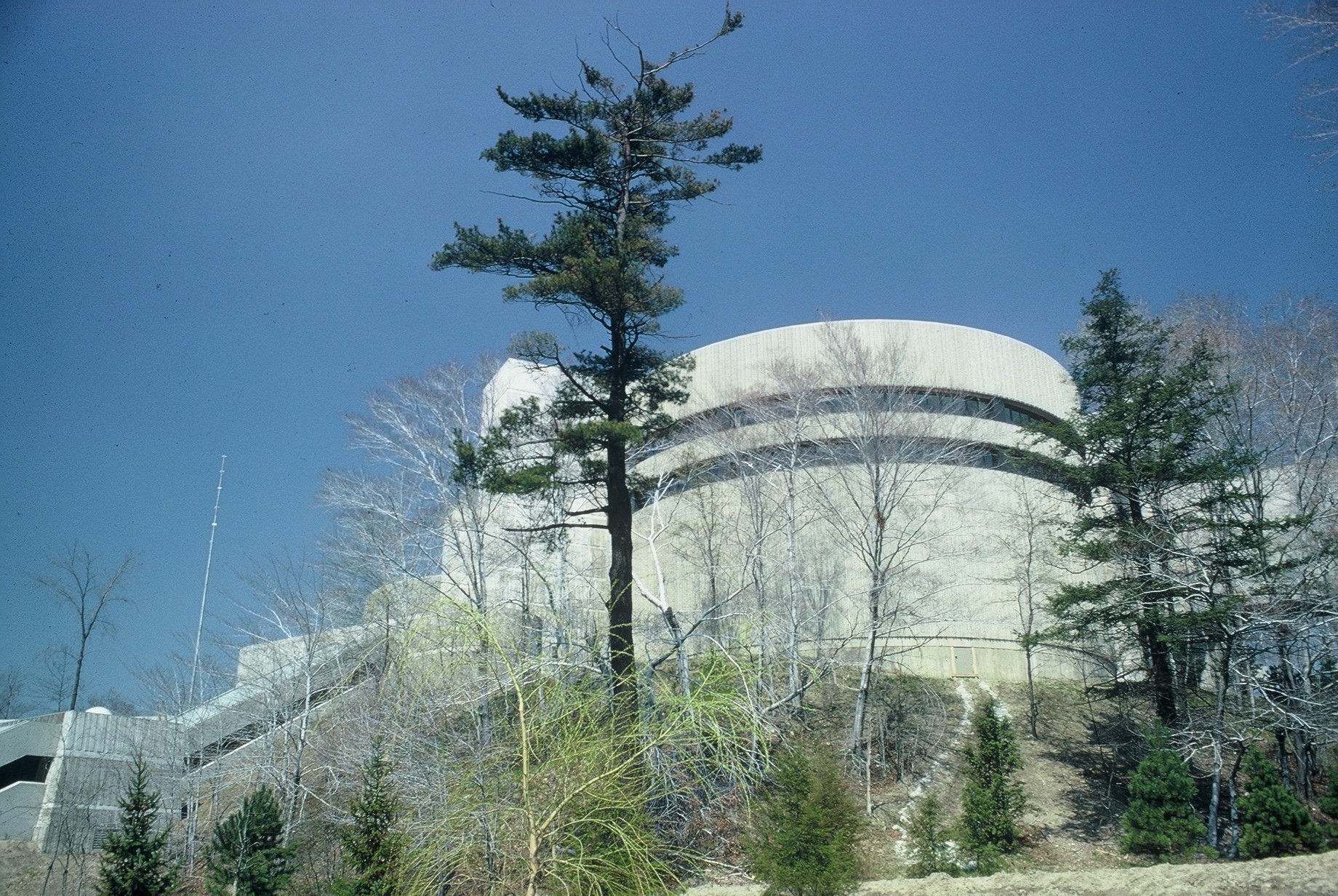 The case of the Ontario Science Centre: a 20th-century architecture classic facing an uncertain future
The case of the Ontario Science Centre: a 20th-century architecture classic facing an uncertain futureThe Ontario Science Centre by Raymond Moriyama is in danger; we look at the legacy and predicament of this 20th-century Toronto gem
By Dave LeBlanc