Modern forms blend with traditional craftsmanship in New Hampshire house
Boston firm of Marcus Gleysteen Architects has crafted a lakeside abode, Lake Point House, in New Hampshire, mixing modernity and tradition
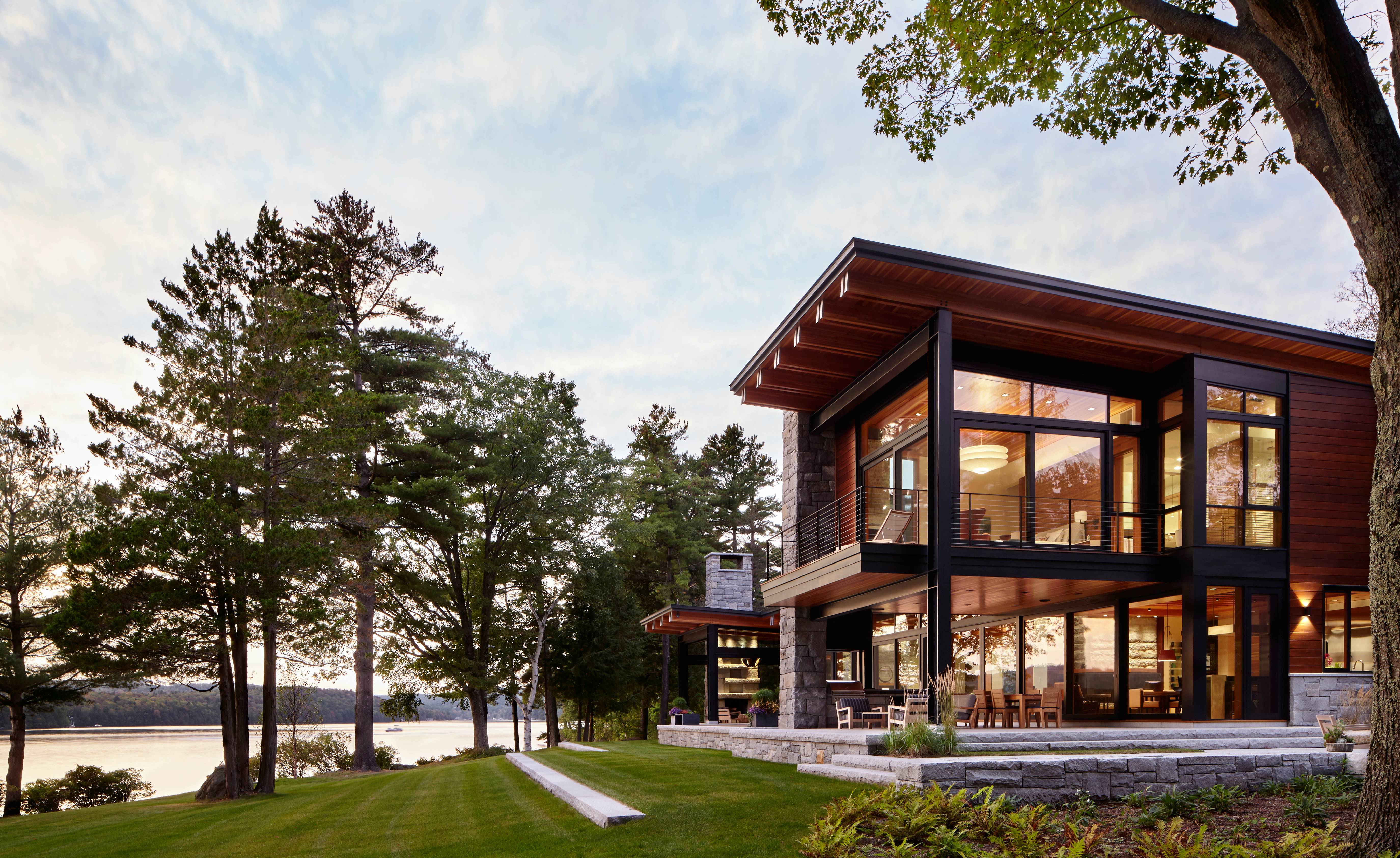
This New Hampshire house was designed beside a lake for a large family, by Boston firm Marcus Gleysteen Architects. Set on the shores of Lake Sunapee, Lake Point House is a celebration of robust materials and contemporary forms, with an array of steel-framed windows set beneath a wooden roof with exposed trusses, and towering chimneys of hand-cut Barre granite.
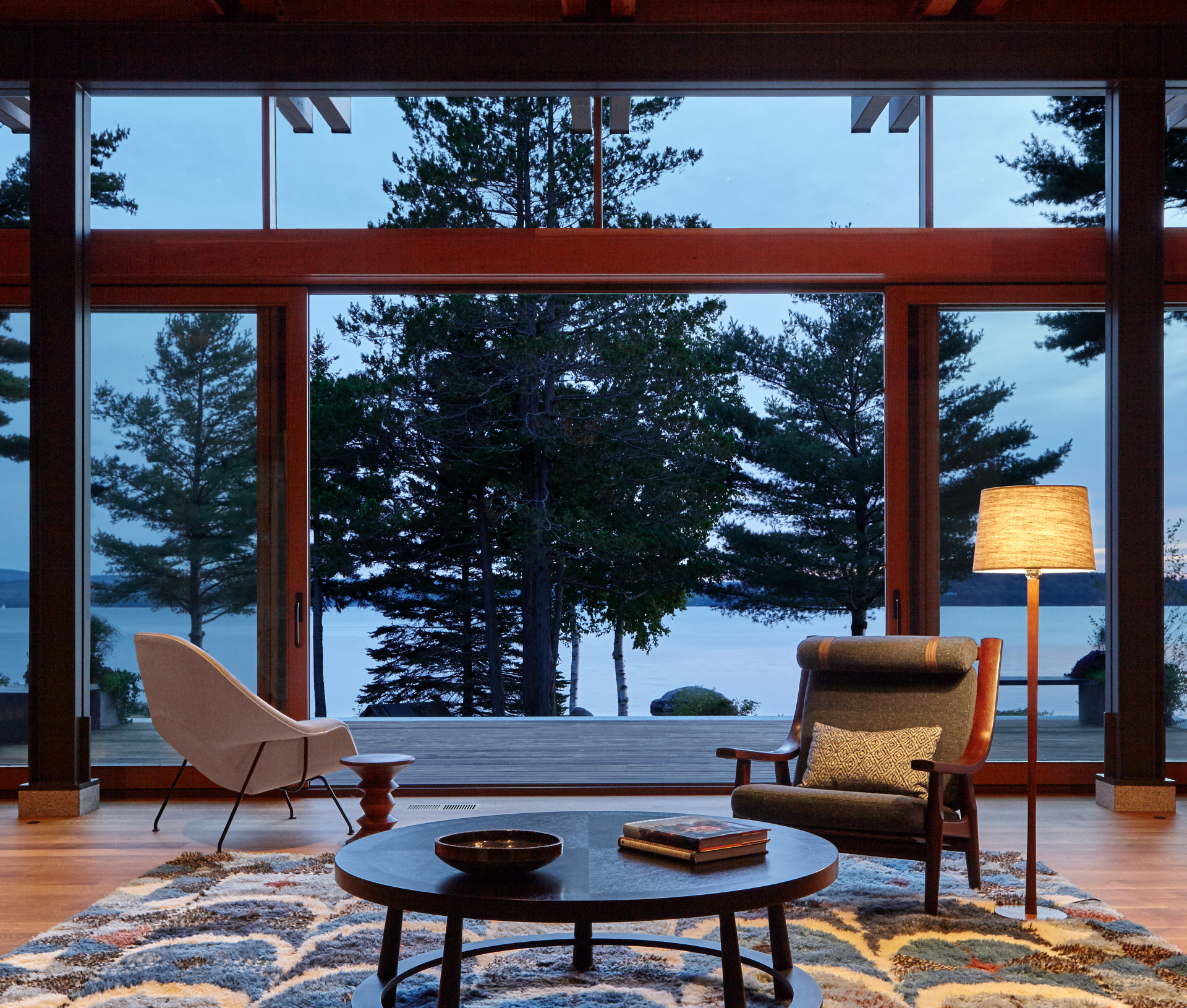
Lake view from the Great Room
The entrance sequence reveals the lake beyond, as well as bringing the wooded surroundings into the living spaces. Built on the site of an existing house, Lake Point House serves as both a luxurious shelter from the elements and an organic extension of the landscape.
Deep overhangs soar towards the sky while giving protection from the elements. Expanses of hand-cut Barre granite and layered columns establish an organic rhythm and ground the home in its wooded surroundings.
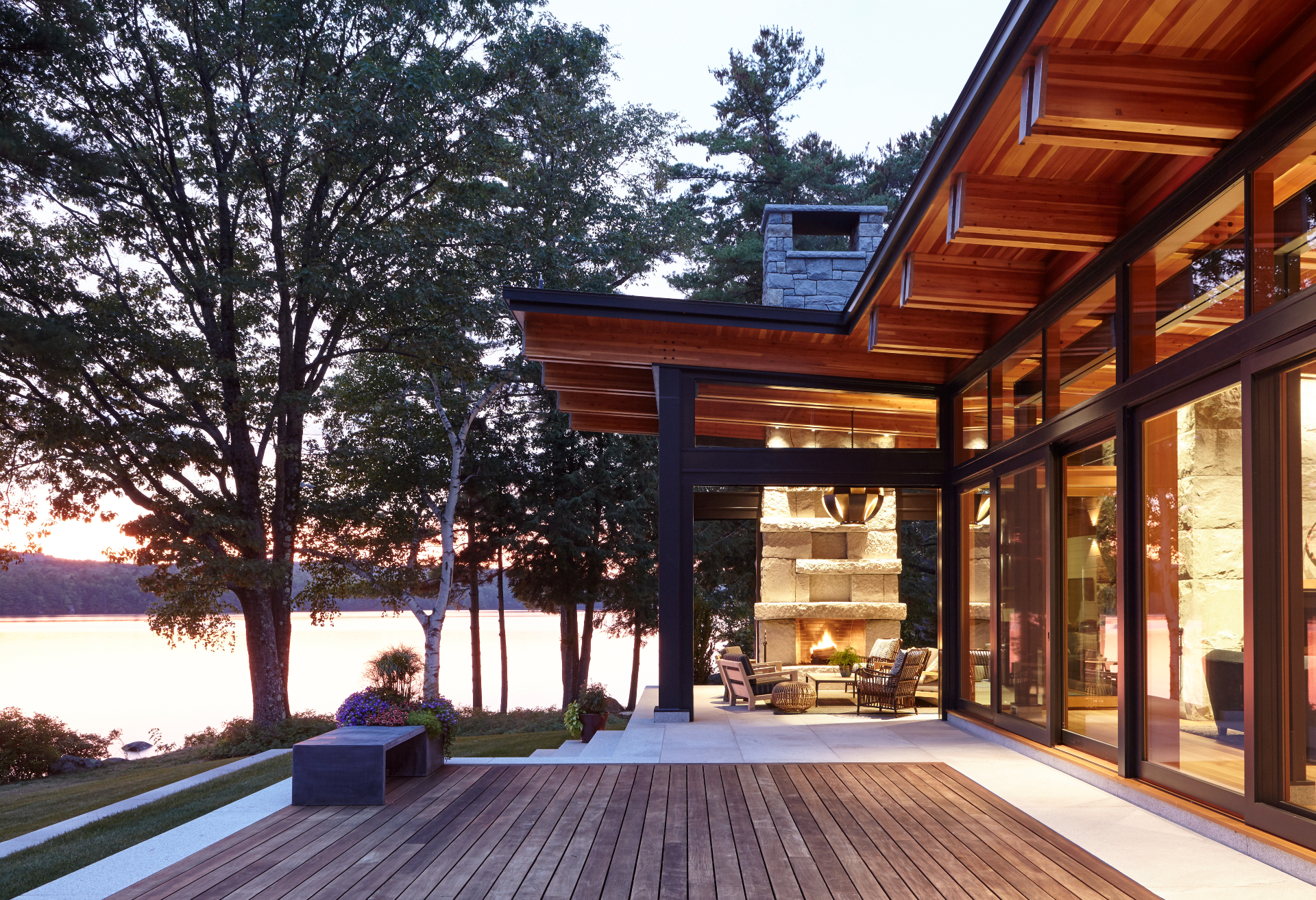
Mature trees frame the view
‘We sought to create something beautiful and powerful that didn’t change the intrinsic qualities of the location,’ the architects explain, pointing out that the region’s typical waterfront homes tend to stand out ‘like beacons’.
In contrast, the new house mixes traditional building techniques, generous spatial arrangements, and natural materials to give it a warm, welcoming feel, despite the grand scale
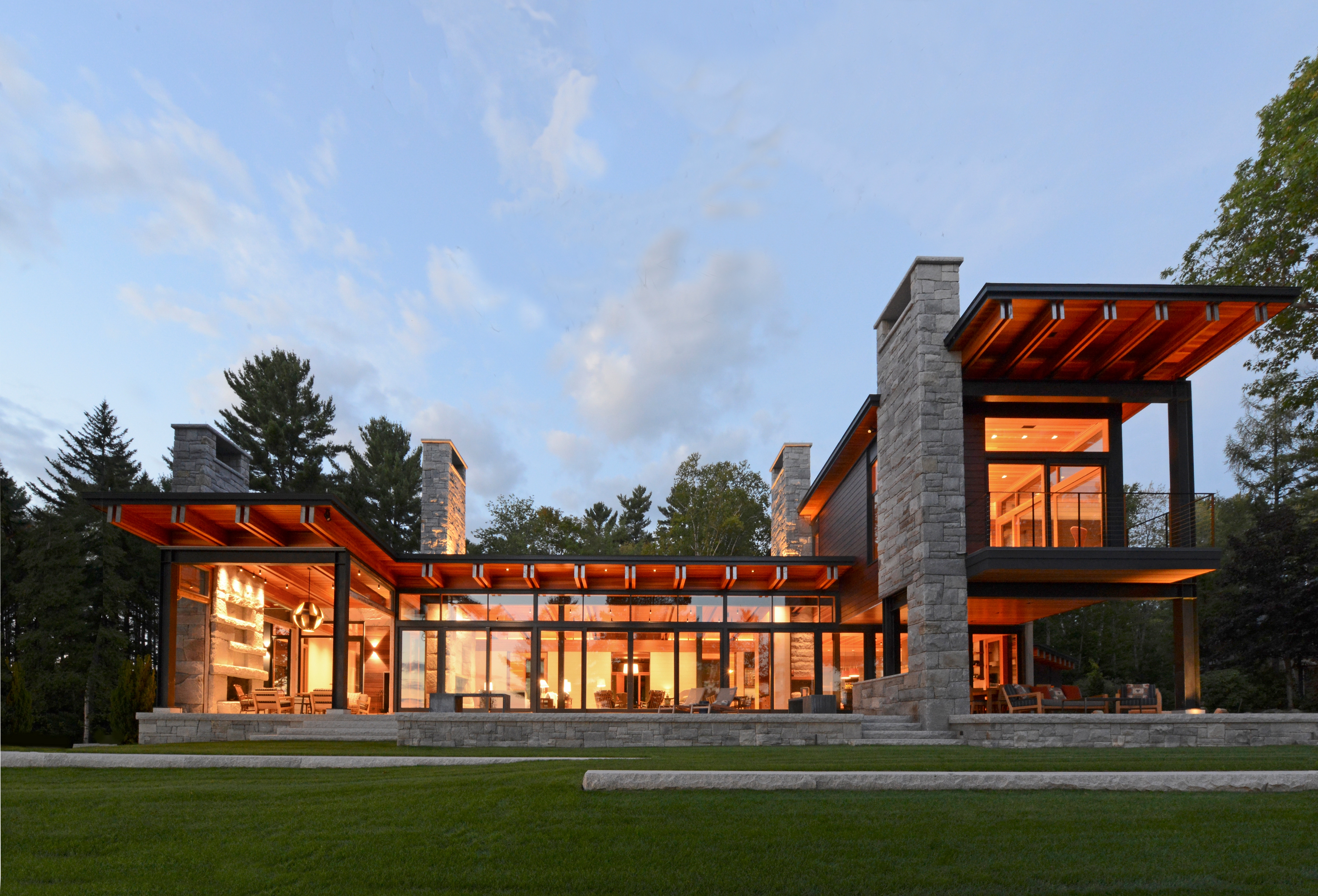
The Lake Point House in all its glory
The granite chimneys define the house’s profile, standing out against the glazing and wooden cladding.
The architects ensured that mature trees along the shore were retained to screen the house from the water, while also creating another framing device for the views from within.
Wallpaper* Newsletter
Receive our daily digest of inspiration, escapism and design stories from around the world direct to your inbox.
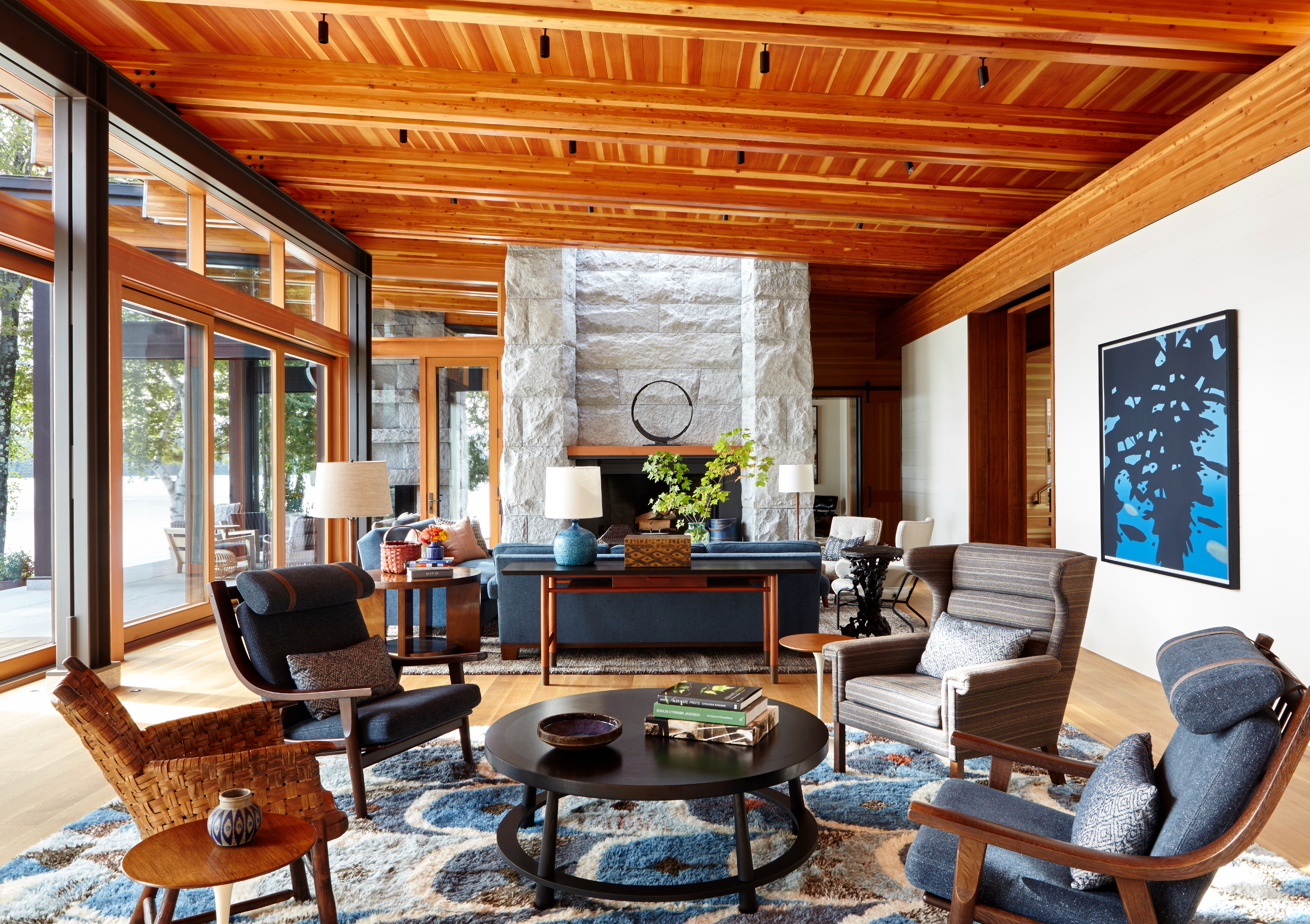
The Great Room
Lake Point House is a permanent family home but also a place to entertain. ‘A key function of the house is its ability to accommodate two people or 20,’ say the architects.
The floorplan divides the house into three distinct zones, with a private family guest wing, a kitchen, an informal dining room and the main bedrooms, and finally a ‘great room’ for gatherings. There is also a separate guest barn.
New Hampshire house that showcases local craft
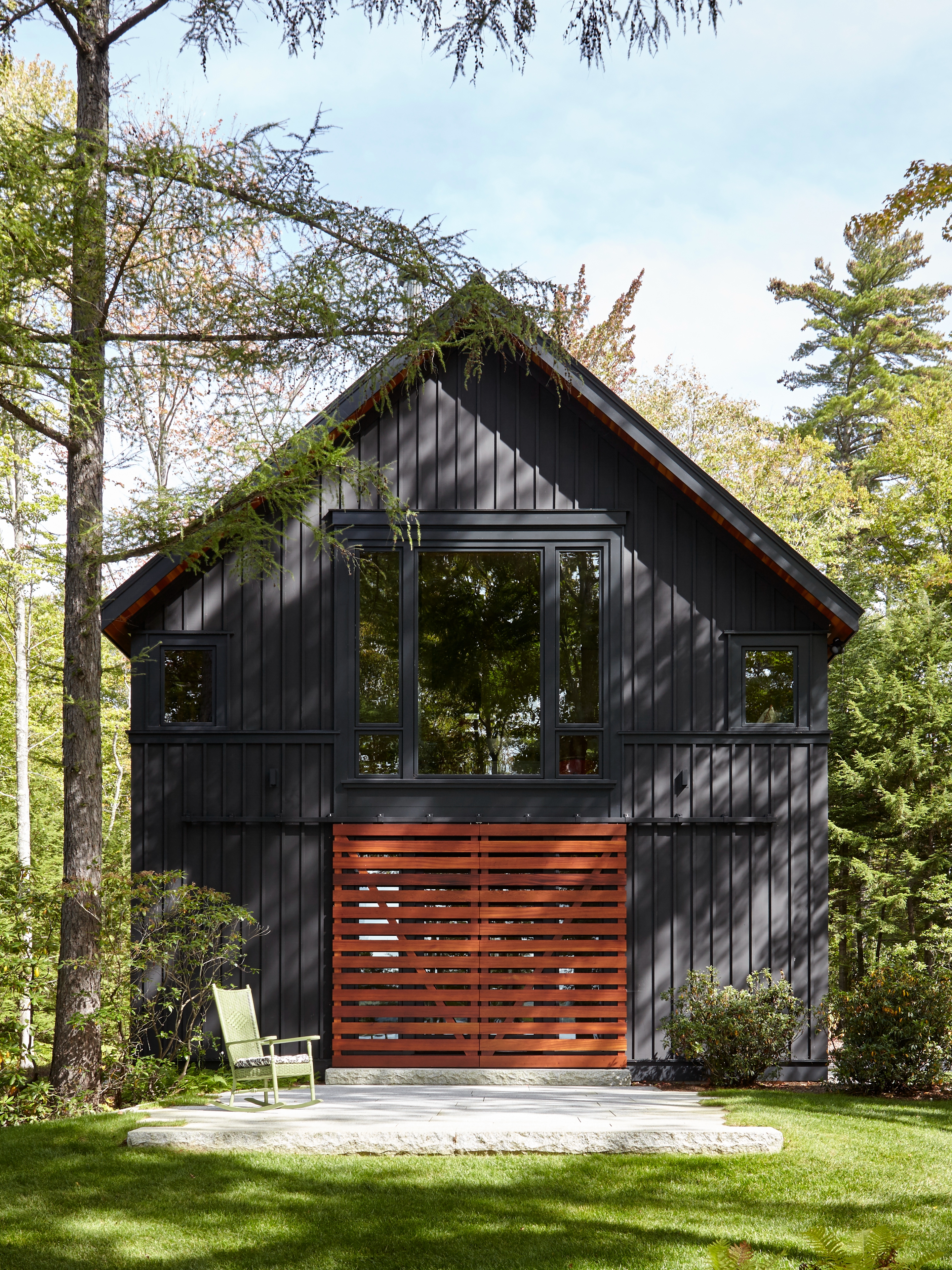
Guest barn at the Lake Point House
The newly photographed house covers a sizeable 12,700 sq ft across two floors. The clients and architects, together with interior designer Heather Wells, ensured that the construction programme utilised many local craftspeople so that the house represented the very best of New Hampshire craft skills. Stone masons, woodworkers and metalworkers were employed to create custom details and ensure the joinery, stone, doors, and ironmongery were all bespoke to the project.
Founded by Marcus and Judy Gleysteen in 1991, the firm builds grand, highly crafted homes in a variety of styles around Maine, New Hampshire, and Massachusetts.
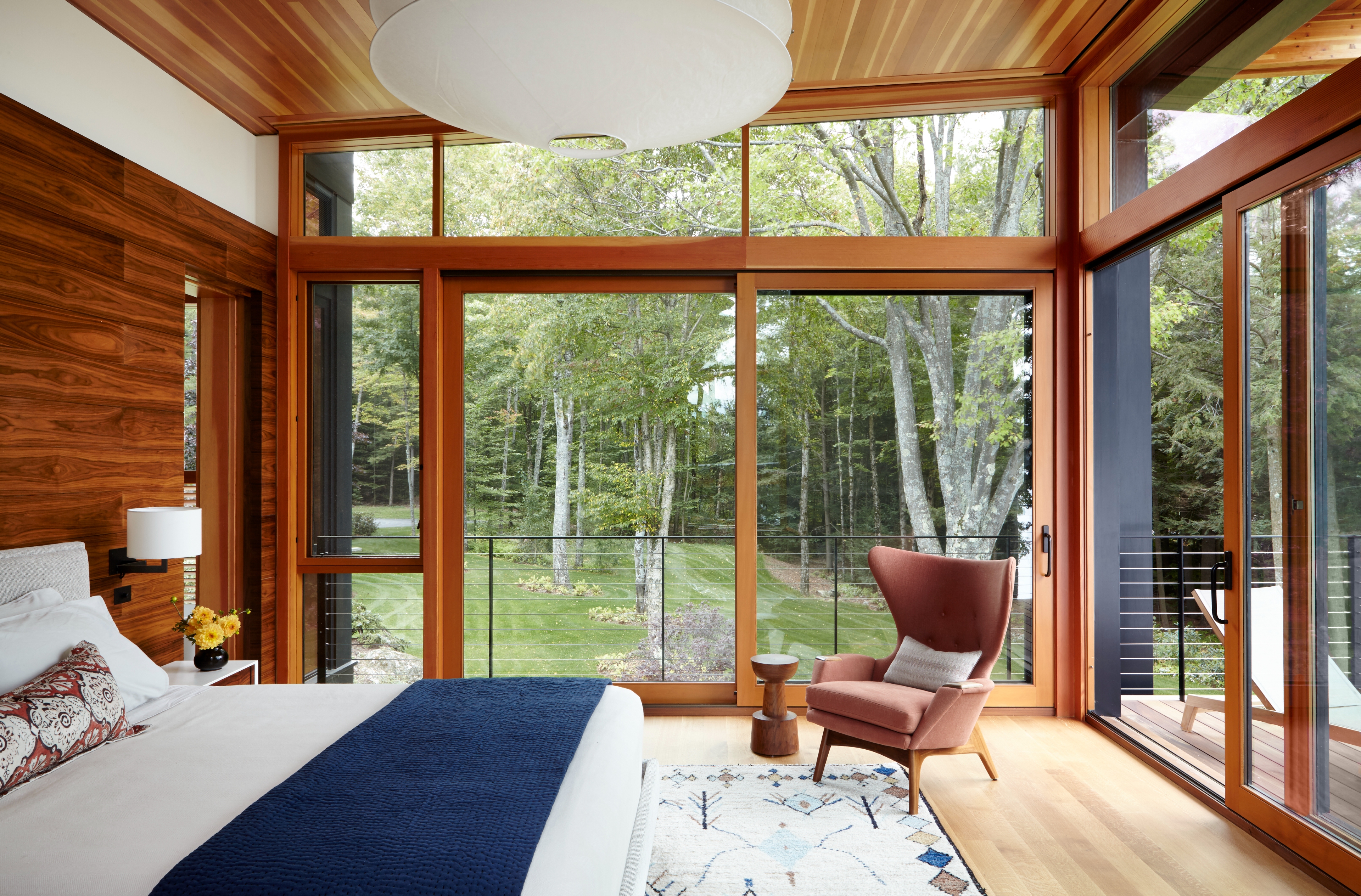
Guest bedroom

Master bedroom
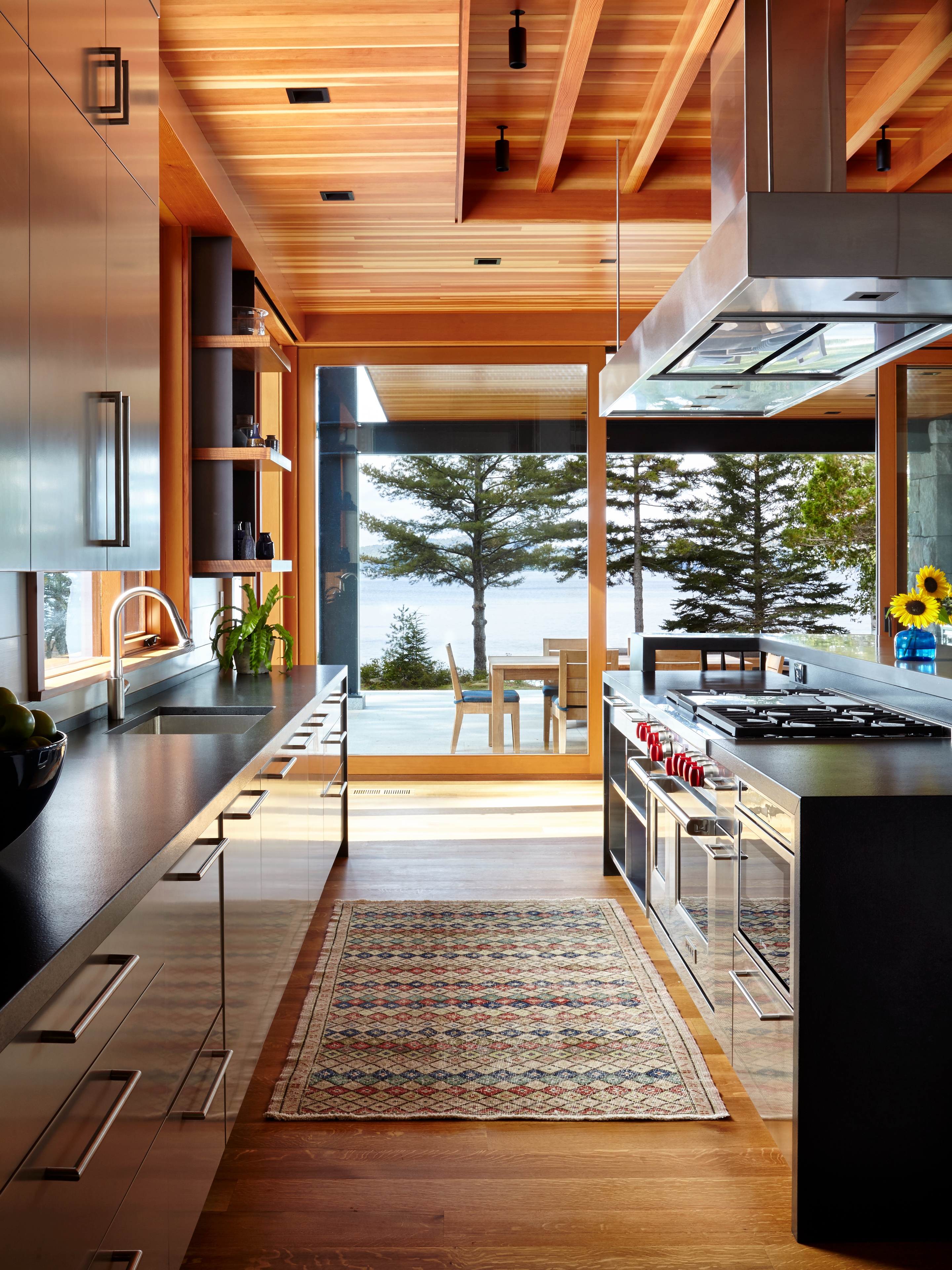
Lake views from the kitchen
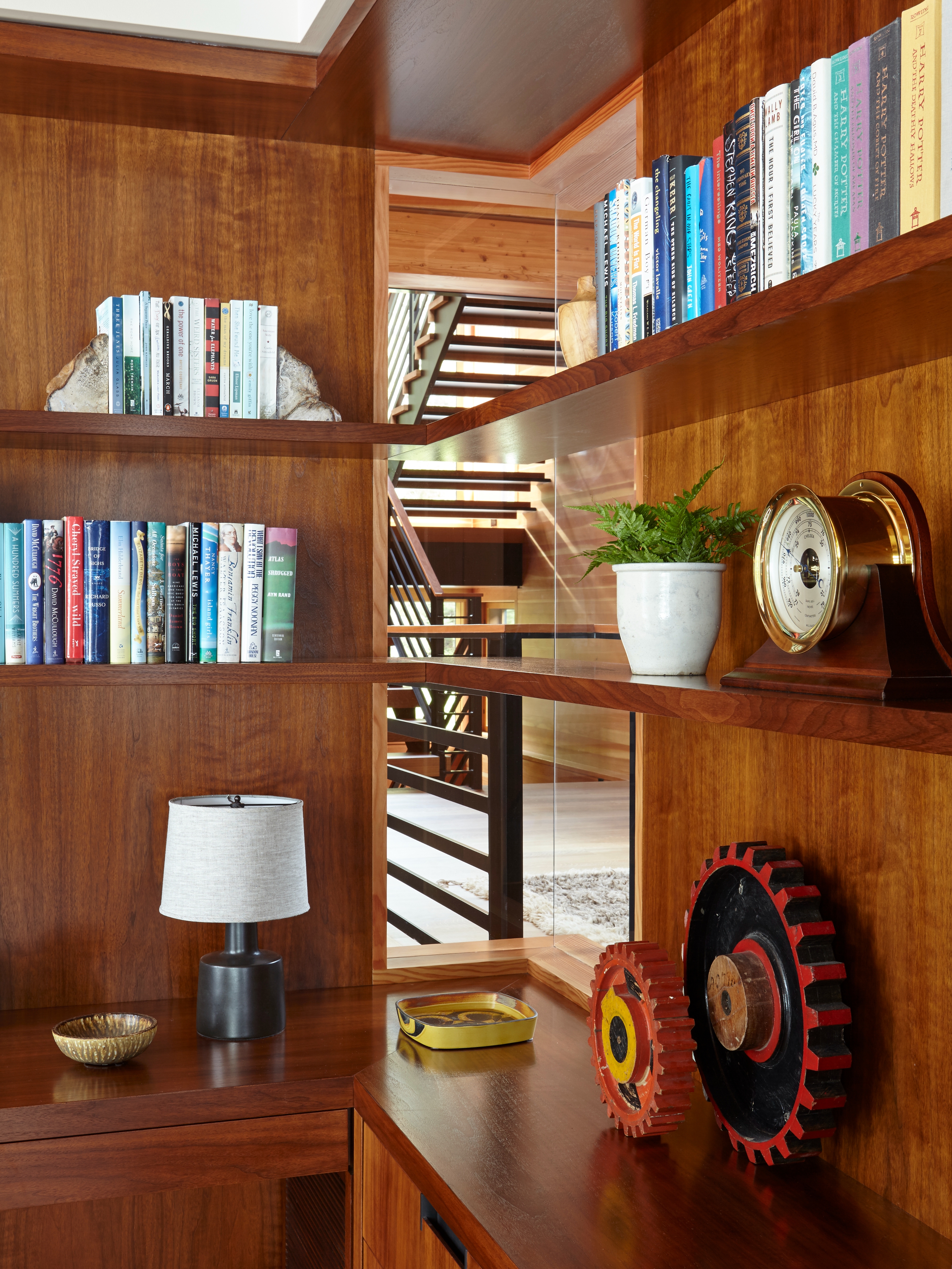
View from the office
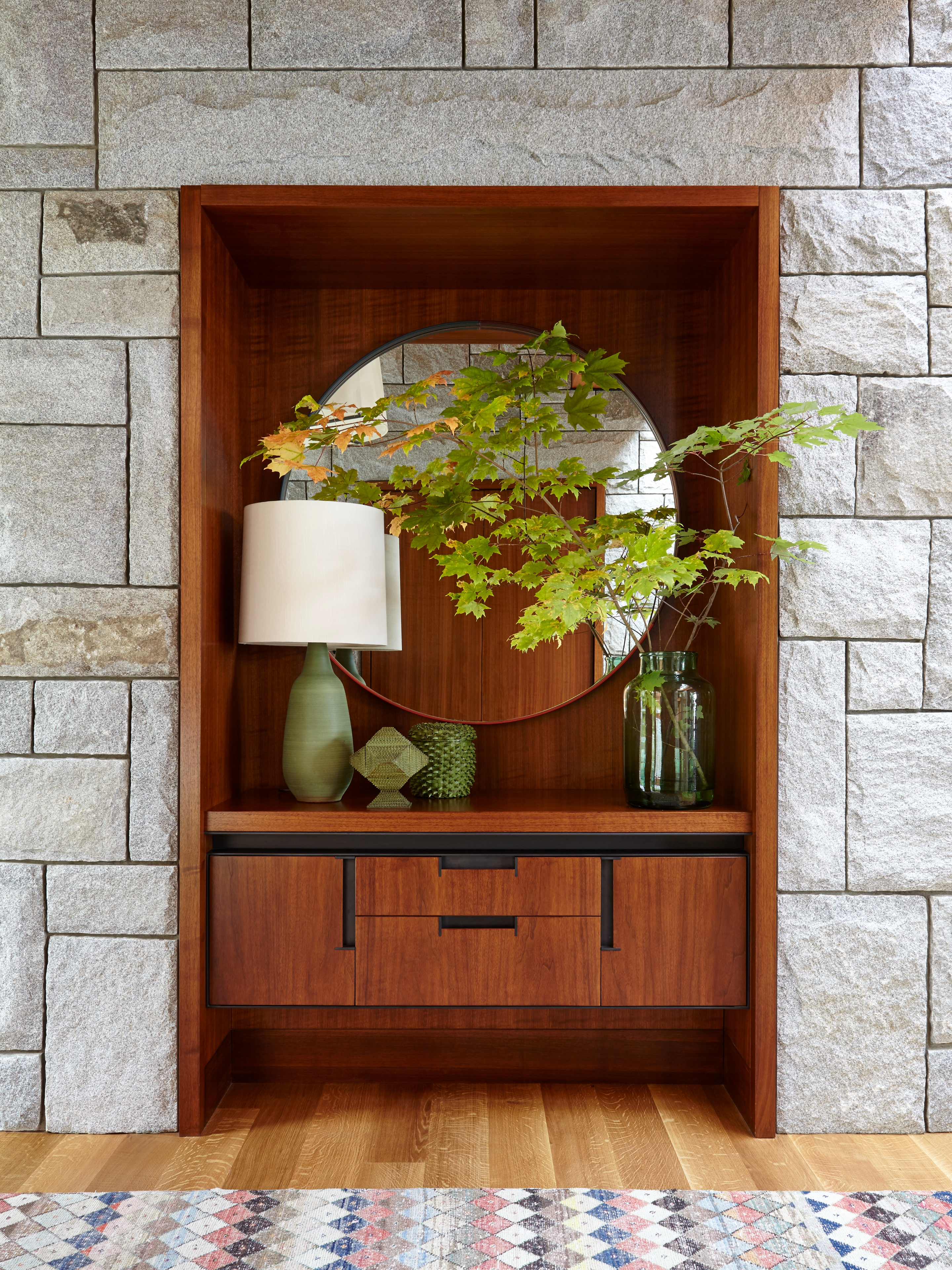
High standards of craftsmanship were maintained throughout at the Lake Point House
INFORMATION
Jonathan Bell has written for Wallpaper* magazine since 1999, covering everything from architecture and transport design to books, tech and graphic design. He is now the magazine’s Transport and Technology Editor. Jonathan has written and edited 15 books, including Concept Car Design, 21st Century House, and The New Modern House. He is also the host of Wallpaper’s first podcast.
-
 Put these emerging artists on your radar
Put these emerging artists on your radarThis crop of six new talents is poised to shake up the art world. Get to know them now
By Tianna Williams
-
 Dining at Pyrá feels like a Mediterranean kiss on both cheeks
Dining at Pyrá feels like a Mediterranean kiss on both cheeksDesigned by House of Dré, this Lonsdale Road addition dishes up an enticing fusion of Greek and Spanish cooking
By Sofia de la Cruz
-
 Creased, crumpled: S/S 2025 menswear is about clothes that have ‘lived a life’
Creased, crumpled: S/S 2025 menswear is about clothes that have ‘lived a life’The S/S 2025 menswear collections see designers embrace the creased and the crumpled, conjuring a mood of laidback languor that ran through the season – captured here by photographer Steve Harnacke and stylist Nicola Neri for Wallpaper*
By Jack Moss
-
 We explore Franklin Israel’s lesser-known, progressive, deconstructivist architecture
We explore Franklin Israel’s lesser-known, progressive, deconstructivist architectureFranklin Israel, a progressive Californian architect whose life was cut short in 1996 at the age of 50, is celebrated in a new book that examines his work and legacy
By Michael Webb
-
 A new hilltop California home is rooted in the landscape and celebrates views of nature
A new hilltop California home is rooted in the landscape and celebrates views of natureWOJR's California home House of Horns is a meticulously planned modern villa that seeps into its surrounding landscape through a series of sculptural courtyards
By Jonathan Bell
-
 The Frick Collection's expansion by Selldorf Architects is both surgical and delicate
The Frick Collection's expansion by Selldorf Architects is both surgical and delicateThe New York cultural institution gets a $220 million glow-up
By Stephanie Murg
-
 Remembering architect David M Childs (1941-2025) and his New York skyline legacy
Remembering architect David M Childs (1941-2025) and his New York skyline legacyDavid M Childs, a former chairman of architectural powerhouse SOM, has passed away. We celebrate his professional achievements
By Jonathan Bell
-
 The upcoming Zaha Hadid Architects projects set to transform the horizon
The upcoming Zaha Hadid Architects projects set to transform the horizonA peek at Zaha Hadid Architects’ future projects, which will comprise some of the most innovative and intriguing structures in the world
By Anna Solomon
-
 Frank Lloyd Wright’s last house has finally been built – and you can stay there
Frank Lloyd Wright’s last house has finally been built – and you can stay thereFrank Lloyd Wright’s final residential commission, RiverRock, has come to life. But, constructed 66 years after his death, can it be considered a true ‘Wright’?
By Anna Solomon
-
 Heritage and conservation after the fires: what’s next for Los Angeles?
Heritage and conservation after the fires: what’s next for Los Angeles?In the second instalment of our 'Rebuilding LA' series, we explore a way forward for historical treasures under threat
By Mimi Zeiger
-
 Why this rare Frank Lloyd Wright house is considered one of Chicago’s ‘most endangered’ buildings
Why this rare Frank Lloyd Wright house is considered one of Chicago’s ‘most endangered’ buildingsThe JJ Walser House has sat derelict for six years. But preservationists hope the building will have a vibrant second act
By Anna Fixsen