LAN’s rooftop Parisian HQ takes office design to new heights
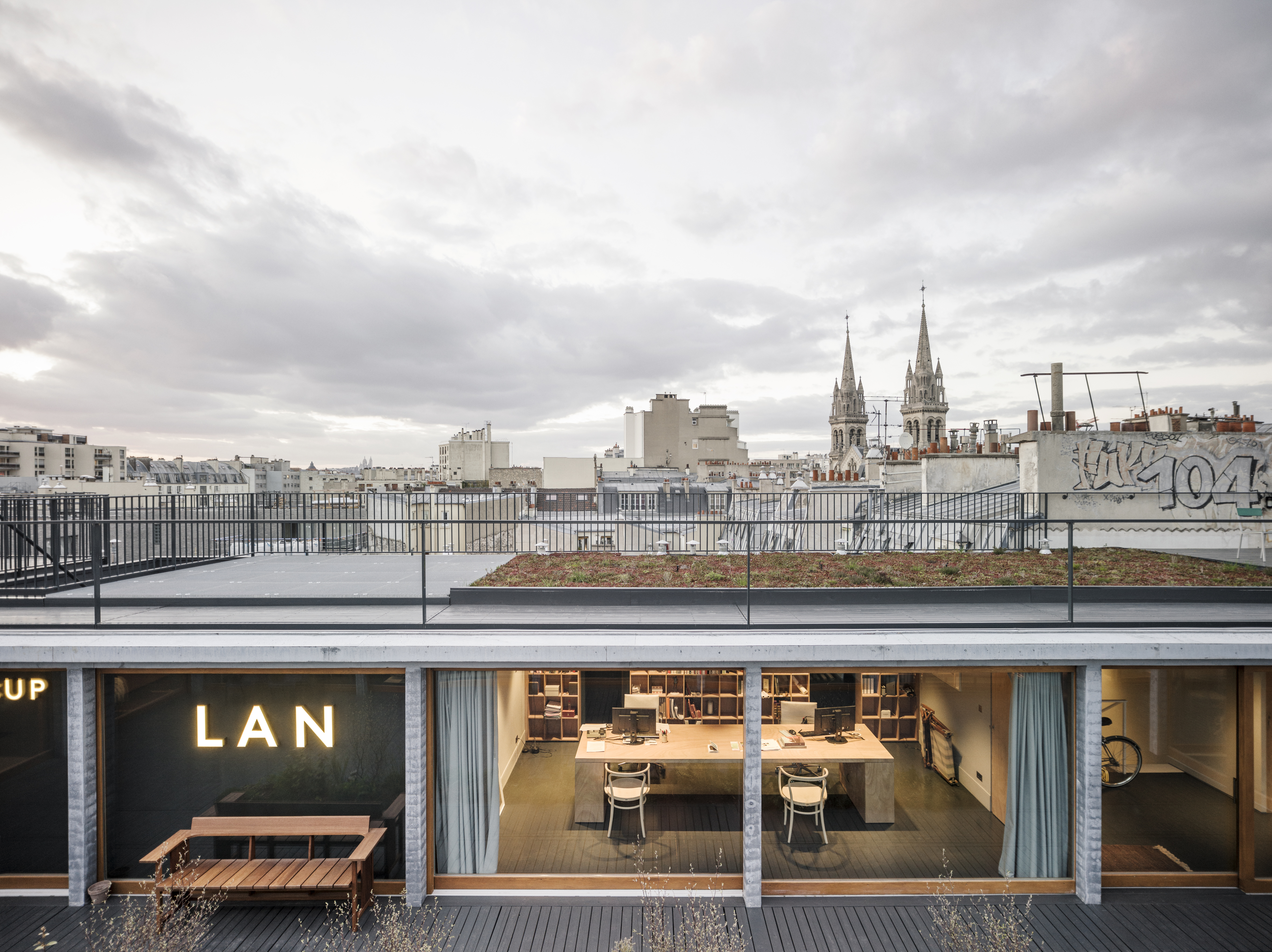
When designing a modern office space, architects often look to create spaces primarily for concentration, ideas exchange and collaboration – hot-desking docks, isolation booths, breakout areas and flexible workspace – ‘work' being the operative word. Not LAN; the Paris-based architecture office (‘LAN stands for ‘Local Architecture Network') had an entirely different starting point, when it set off to design a new home for its some 40-strong studio.
‘Since the start of this project, we wanted to create an atmosphere, rather than a space. And this is more about just being flexible', explains co-founder Umberto Napolitano, who heads the practice together with Benoit Jallon. Spotting an opportunity to occupy part of a neglected garage building in the 11th arrondissement, the team decided to take the idea of a headquarters and merge it with that of a home, modernising by simplifying and toning down, and (quite literally) elevating the experience by expanding and adding an extra floor on the rooftop.
‘The opportunity was to create something special, taking advantage of the potential offered by the typology of the garage building, especially by the oversized structure that allowed us to add a floor', continues Napolitano. At the same time, the architects took inspiration from a quote by Jean Nouvel, who stated in his 2001 Centre Pompidou exhibition that he wishes we made ‘offices that look like apartments, because then they would offer more warmth, scale and the possibility of an identity'.
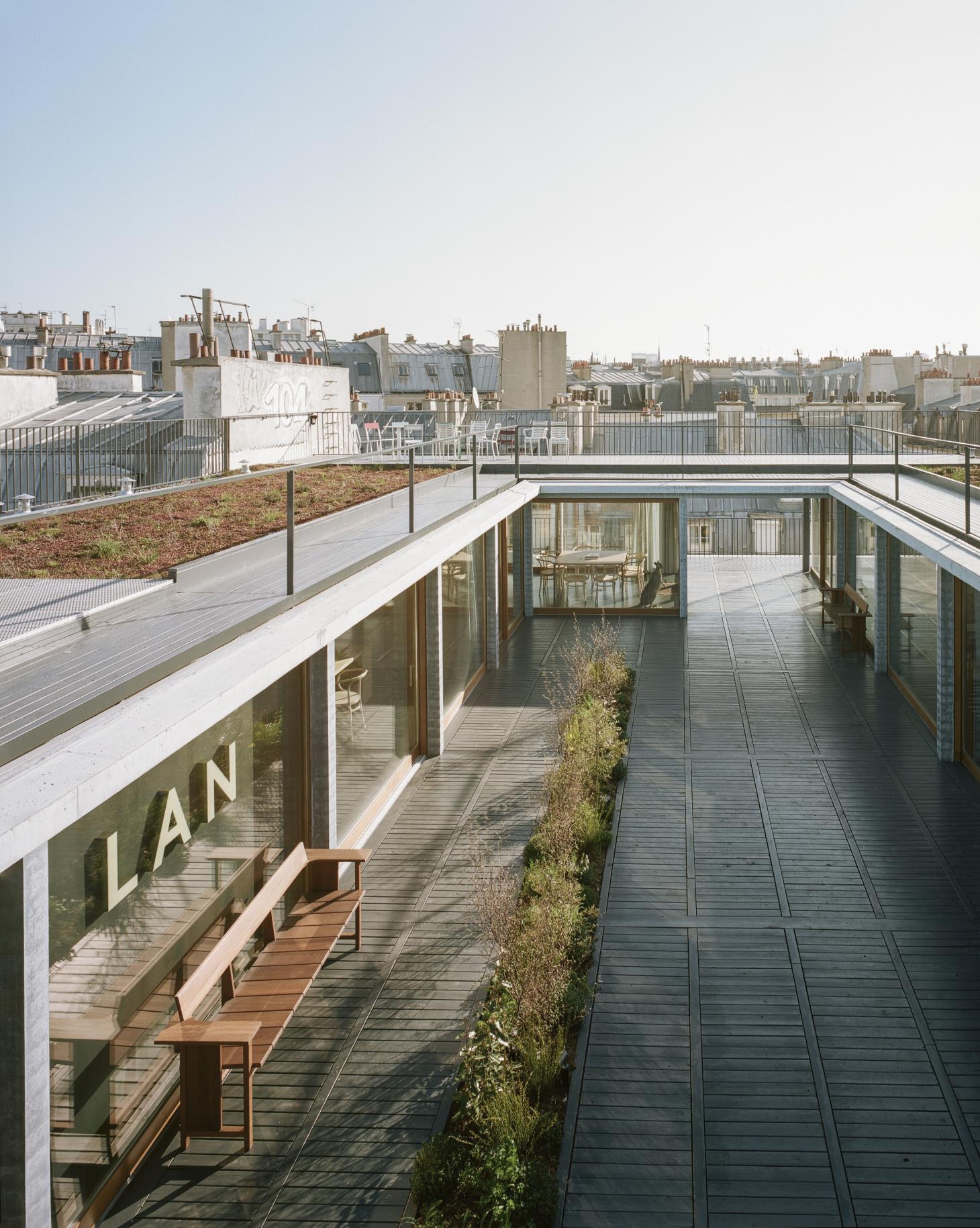
Now spanning three floors – two existing ones and a rooftop glass pavilion with expansive views of the Parisian roofscape – the new headquarters really feels like a home away from home. It includes plenty of flexible, social spaces as well as flowers and a vegetable garden, from which a chef picks out fresh produce weekly to cook for the team.
The interiors are a mix of bespoke furniture (almost everything in tactile, friendly wood), modern pieces (a mix of own designs and sourced products) and vintage finds, hand picked by the architects themselves. Styles mix residential-inspired furniture, from calming Nordic to minimalist Japanese designs, and beautifully composed, functional elements of an architect's office – such as their materials library.
The top floor's columns feature a blue tinted concrete mix that mimics the signature Paris roof colour. Glass sides emphasise the strong relationship between inside and outside, and allow the light to flow in. ‘We wanted to create a sort of Mediterranean house on a roof', stresses Napolitano. ‘We wanted to redefine freedom, so we designed these spaces that are flexible and social and open up completely in the summer'.
Moving from their old HQ in rue d'Hauteville to its fresh home, the studio felt this move was an organic progression, in line with the office's previous moves and natural growth - as opposed to a statement for statement's sake. ‘In the past it has always been about size, we moved as the team grew', they point out. Yet the space flags up the studio's sensitive approach that goes above and beyond briefs, in an effort to improve spaces and lives.
‘We always try to produce a space that creates potential and goes beyond the brief', Napolitano concludes. ‘This is true of all our projects'
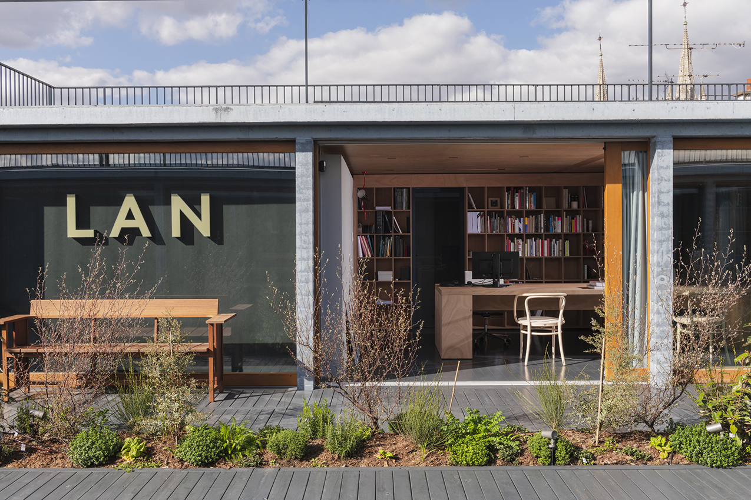
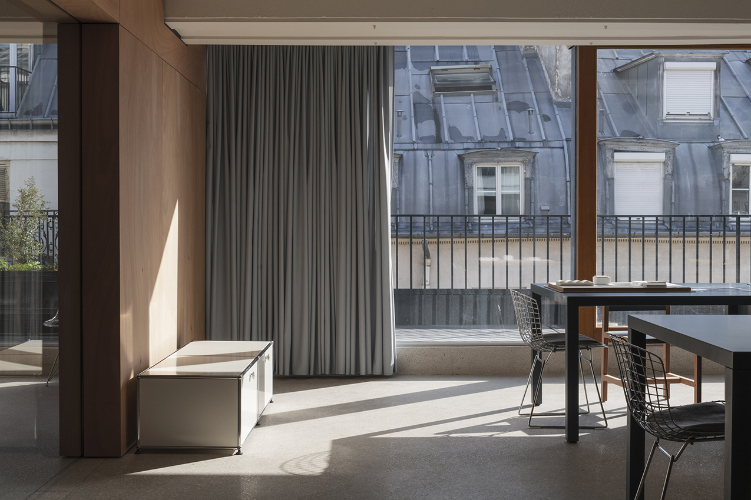
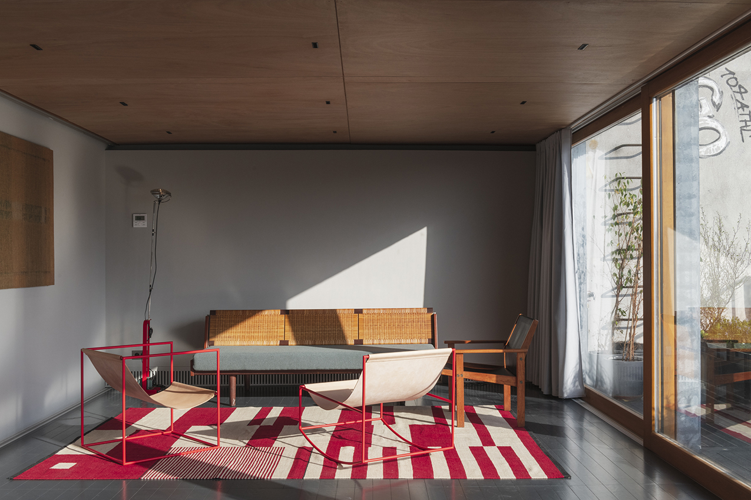
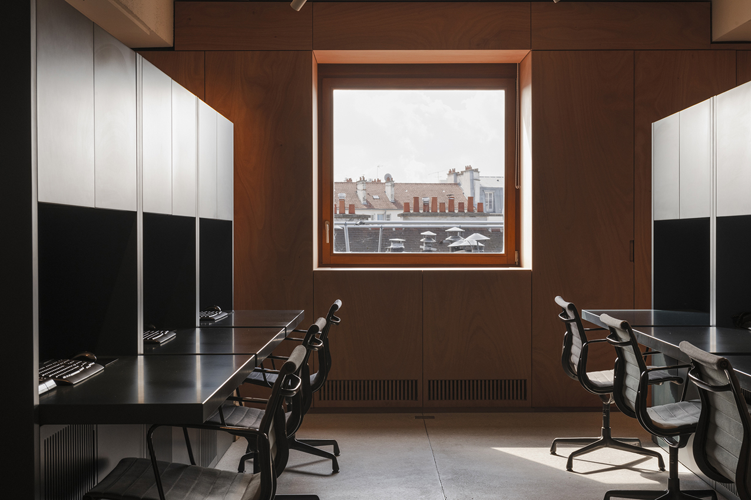
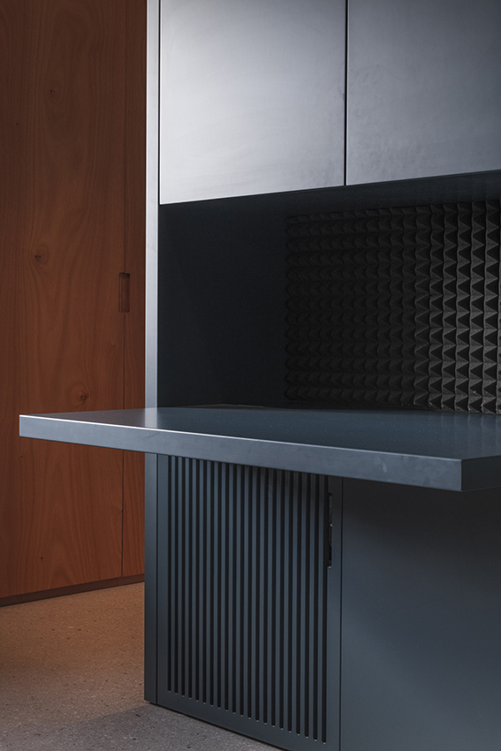
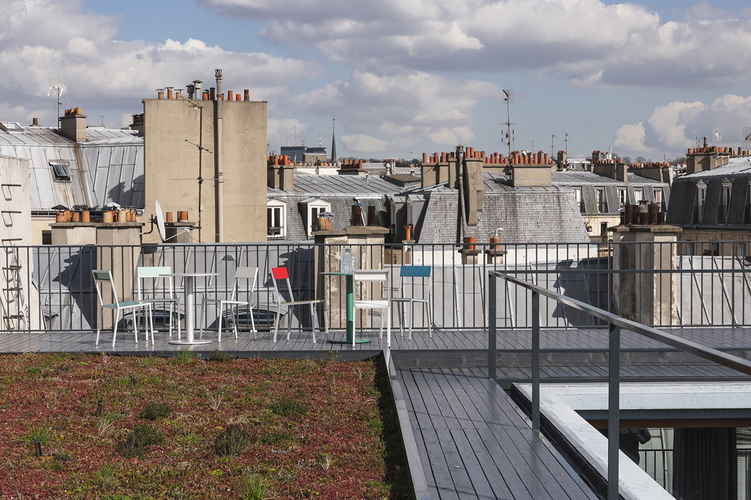
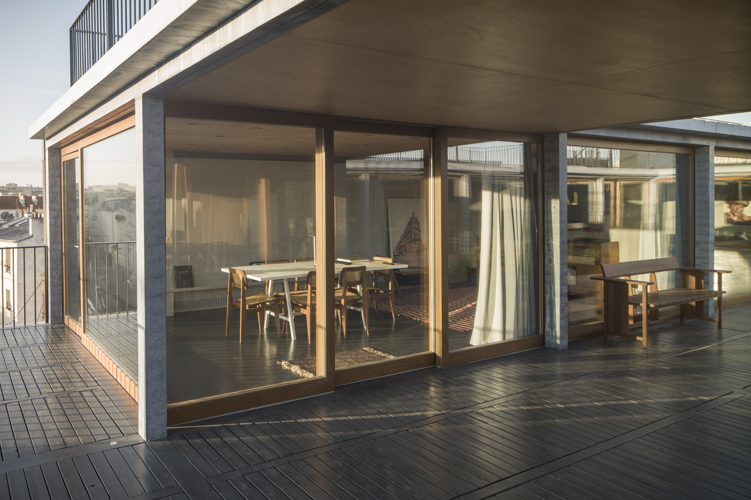
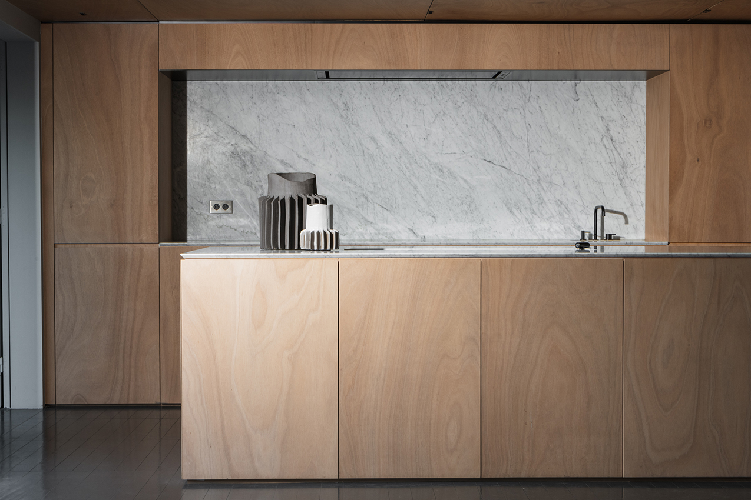
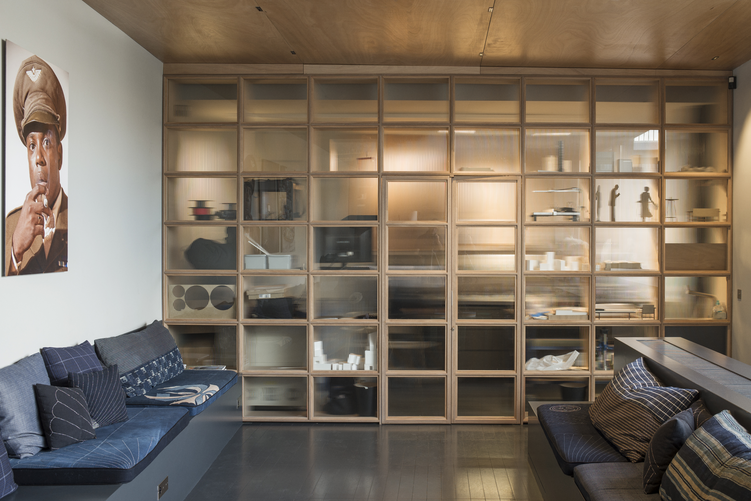
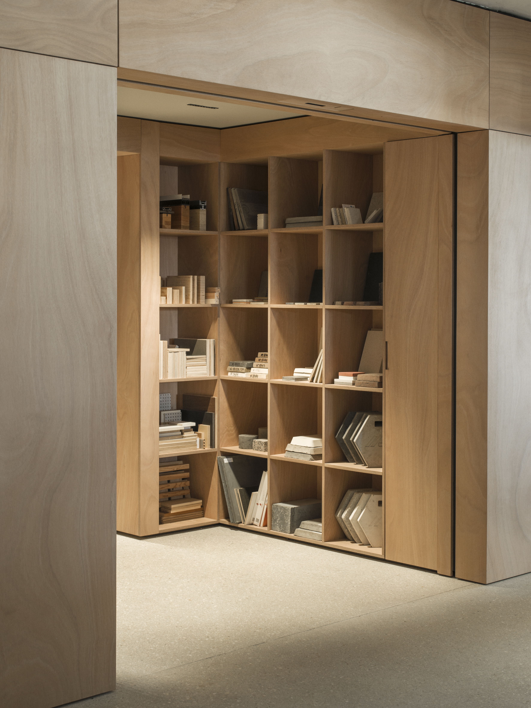
Information
For more infomation visit the LAN website
Wallpaper* Newsletter
Receive our daily digest of inspiration, escapism and design stories from around the world direct to your inbox.
Ellie Stathaki is the Architecture & Environment Director at Wallpaper*. She trained as an architect at the Aristotle University of Thessaloniki in Greece and studied architectural history at the Bartlett in London. Now an established journalist, she has been a member of the Wallpaper* team since 2006, visiting buildings across the globe and interviewing leading architects such as Tadao Ando and Rem Koolhaas. Ellie has also taken part in judging panels, moderated events, curated shows and contributed in books, such as The Contemporary House (Thames & Hudson, 2018), Glenn Sestig Architecture Diary (2020) and House London (2022).
-
 Maserati joins forces with Giorgetti for a turbo-charged relationship
Maserati joins forces with Giorgetti for a turbo-charged relationshipAnnouncing their marriage during Milan Design Week, the brands unveiled a collection, a car and a long term commitment
By Hugo Macdonald
-
 Through an innovative new training program, Poltrona Frau aims to safeguard Italian craft
Through an innovative new training program, Poltrona Frau aims to safeguard Italian craftThe heritage furniture manufacturer is training a new generation of leather artisans
By Cristina Kiran Piotti
-
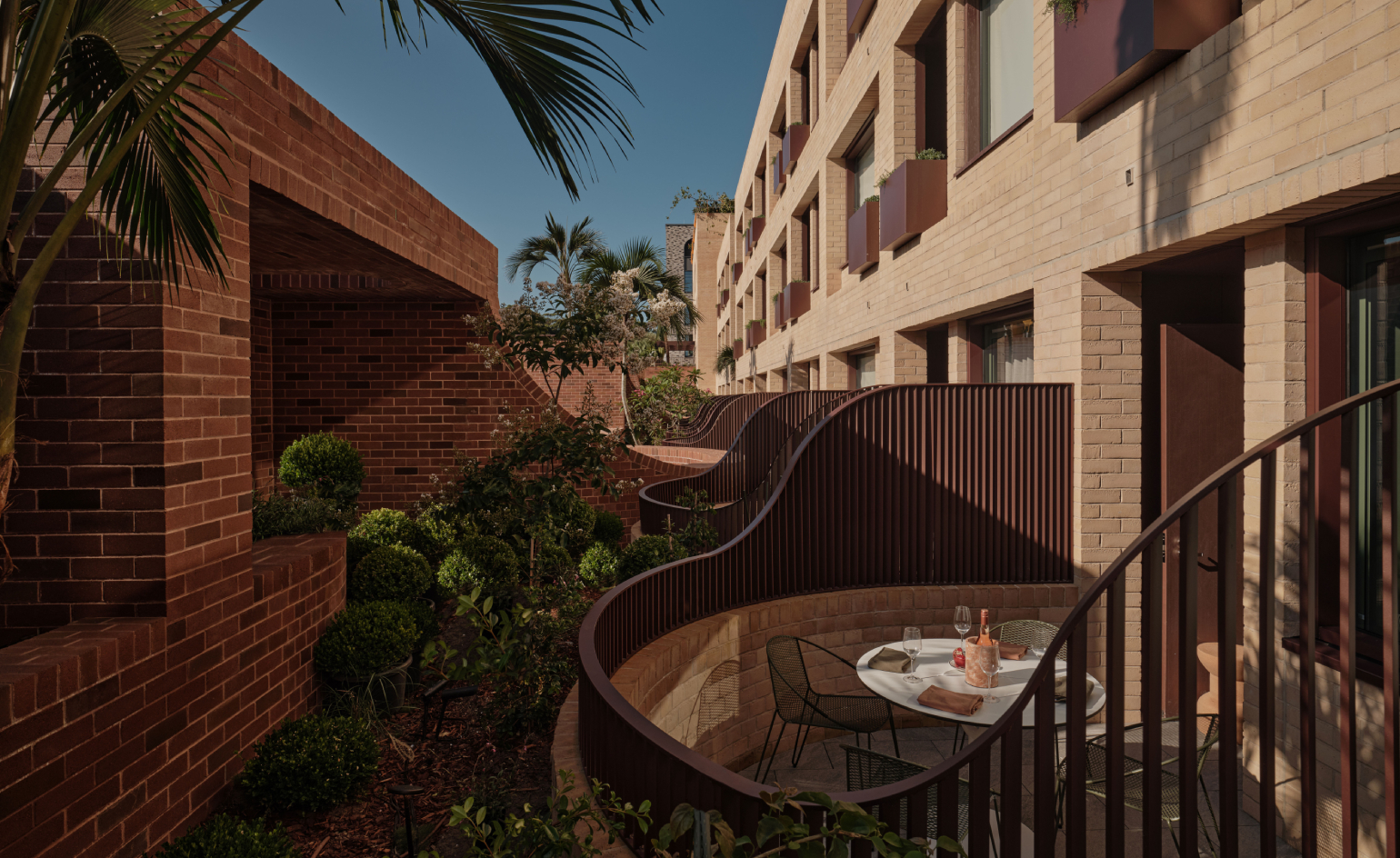 Wallpaper* checks in at The Eve Hotel Sydney: a lush urban escape
Wallpaper* checks in at The Eve Hotel Sydney: a lush urban escapeA new Sydney hotel makes a bold and biophilic addition to a buzzing neighbourhood that’s on the up
By Kee Foong
-
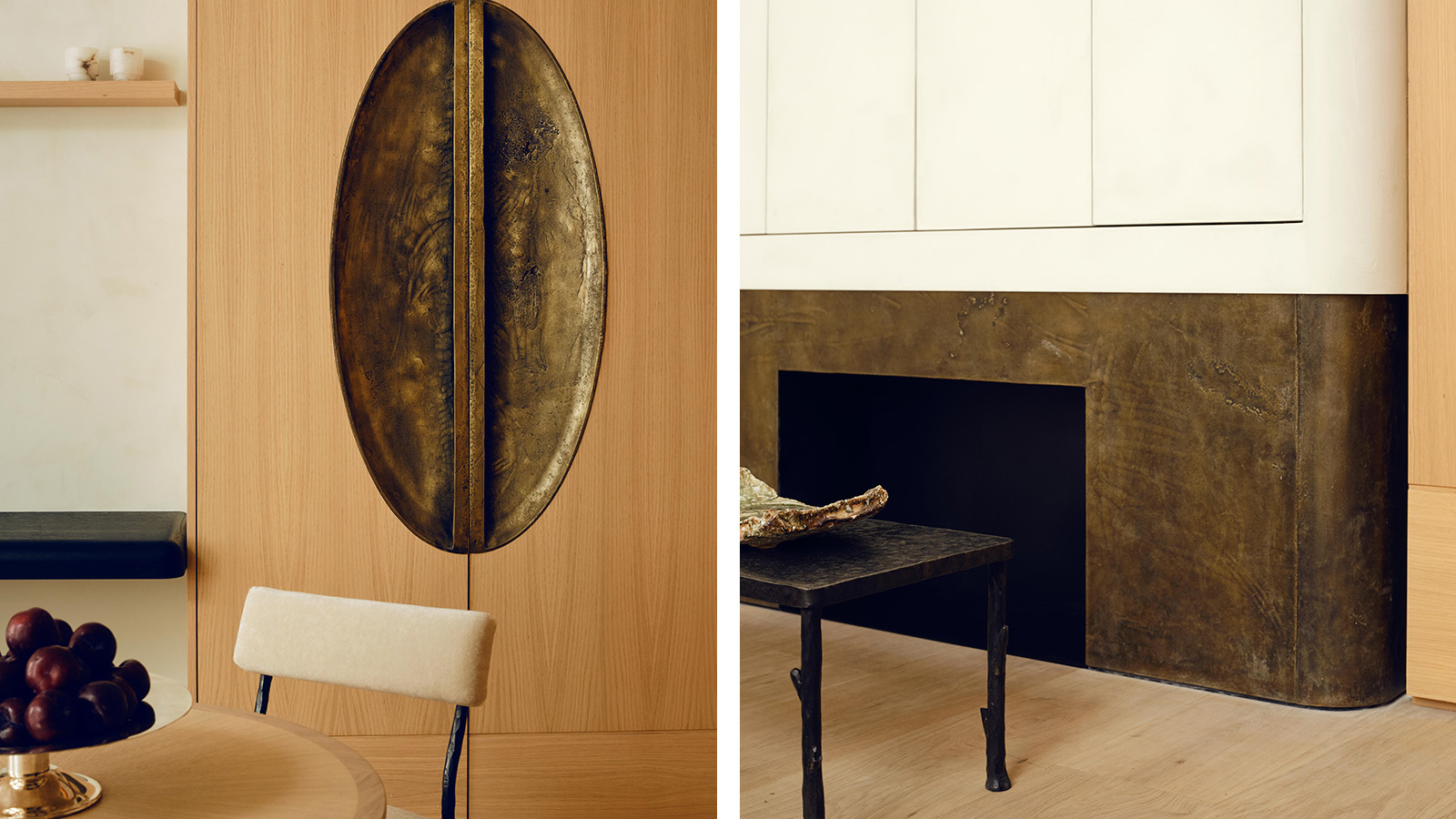 Stay in a Parisian apartment which artfully balances minimalism and warmth
Stay in a Parisian apartment which artfully balances minimalism and warmthTour this pied-a-terre in the 7th arrondissement, designed by Valeriane Lazard
By Ellie Stathaki
-
 Marta Pan and André Wogenscky's legacy is alive through their modernist home in France
Marta Pan and André Wogenscky's legacy is alive through their modernist home in FranceFondation Marta Pan – André Wogenscky: how a creative couple’s sculptural masterpiece in France keeps its authors’ legacy alive
By Adam Štěch
-
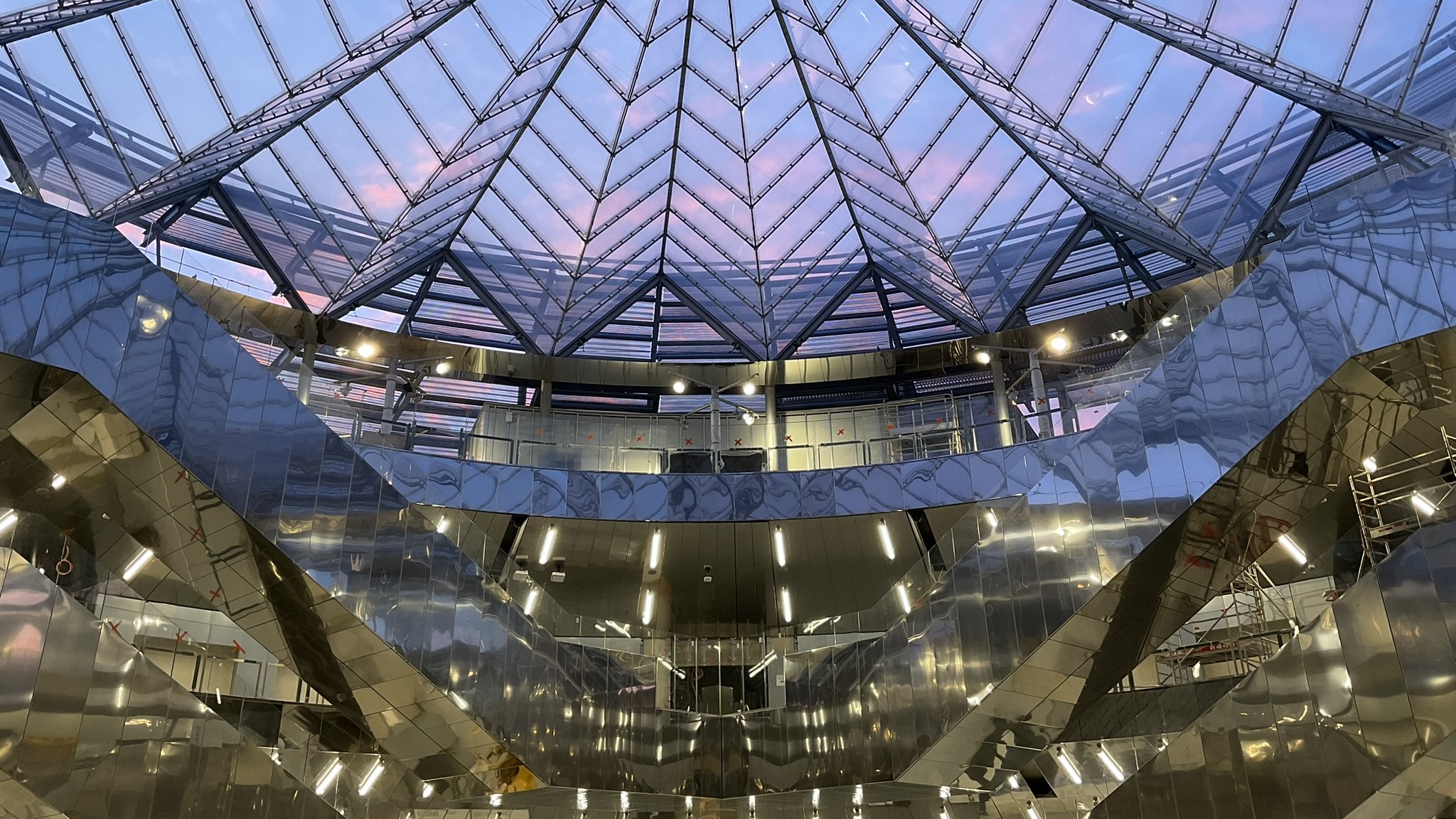 Paris’ architecturally fascinating Villejuif-Gustave Roussy metro station is now open
Paris’ architecturally fascinating Villejuif-Gustave Roussy metro station is now openVillejuif-Gustave Roussy is part of the new Grand Paris Express, a transport network that will raise the architectural profile of the Paris suburbs
By Anna Solomon
-
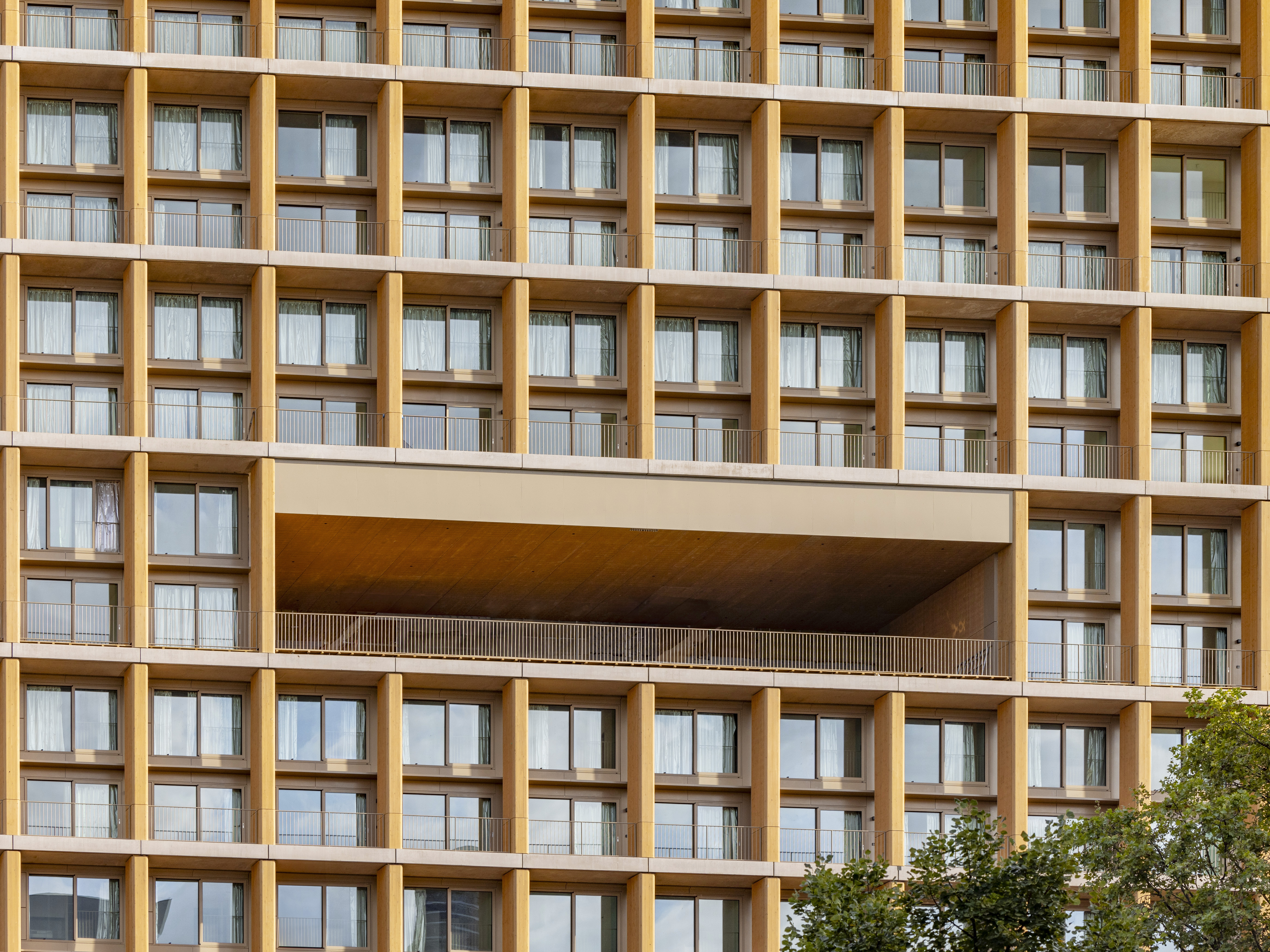 Explore wood architecture, Paris' new timber tower and how to make sustainable construction look ‘iconic’
Explore wood architecture, Paris' new timber tower and how to make sustainable construction look ‘iconic’A new timber tower brings wood architecture into sharp focus in Paris and highlights ways to craft buildings that are both sustainable and look great: we spoke to project architects LAN, and explore the genre through further examples
By Amy Serafin
-
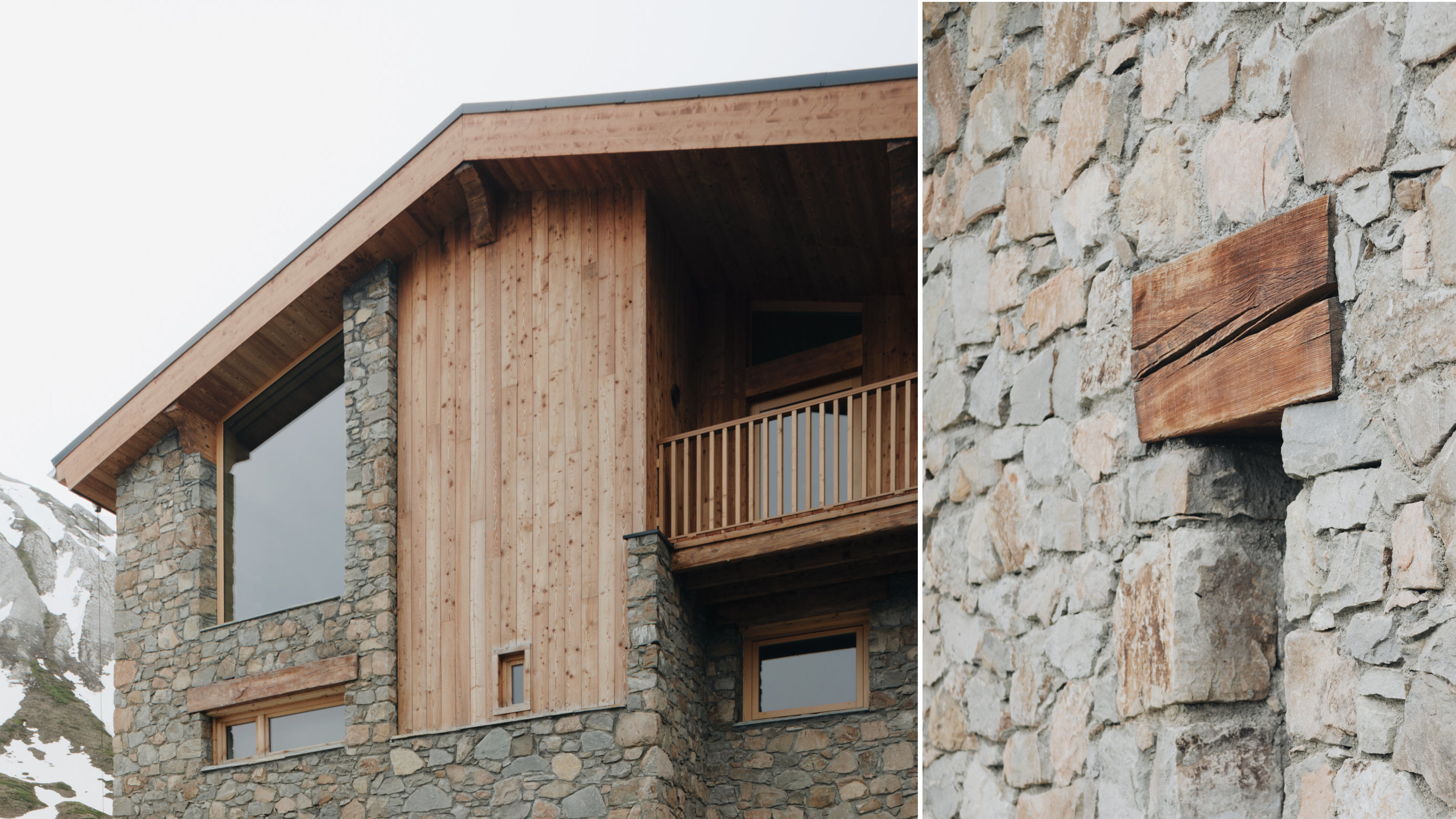 A transformed chalet by Studio Razavi redesigns an existing structure into a well-crafted Alpine retreat
A transformed chalet by Studio Razavi redesigns an existing structure into a well-crafted Alpine retreatThis overhauled chalet in the French Alps blends traditional forms with a highly bespoke interior
By Jonathan Bell
-
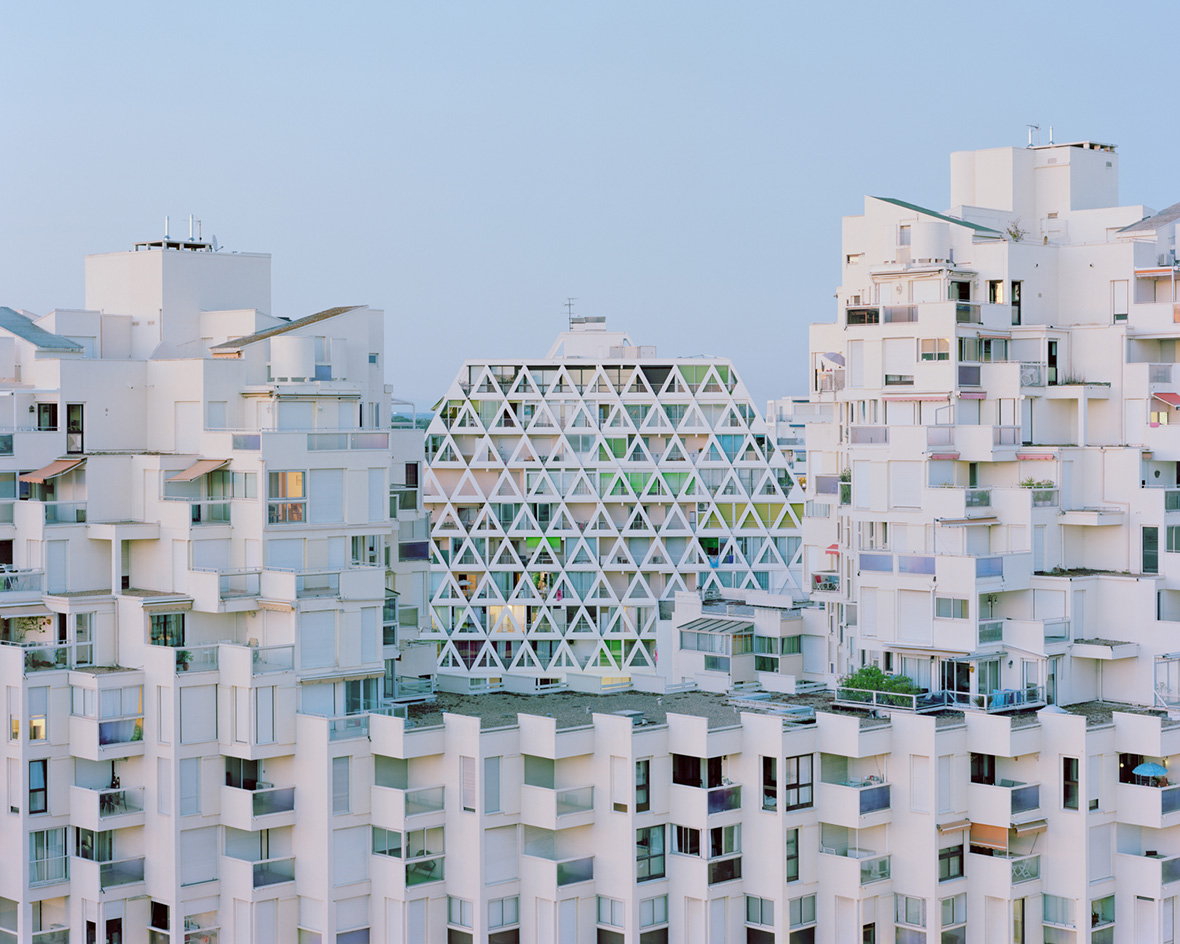 La Grande Motte: touring the 20th-century modernist dream of a French paradise resort
La Grande Motte: touring the 20th-century modernist dream of a French paradise resortLa Grande Motte and its utopian modernist dreams, as seen through the lens of photographers Laurent Kronental and Charly Broyez, who spectacularly captured the 20th-century resort community in the south of France
By Ellie Stathaki
-
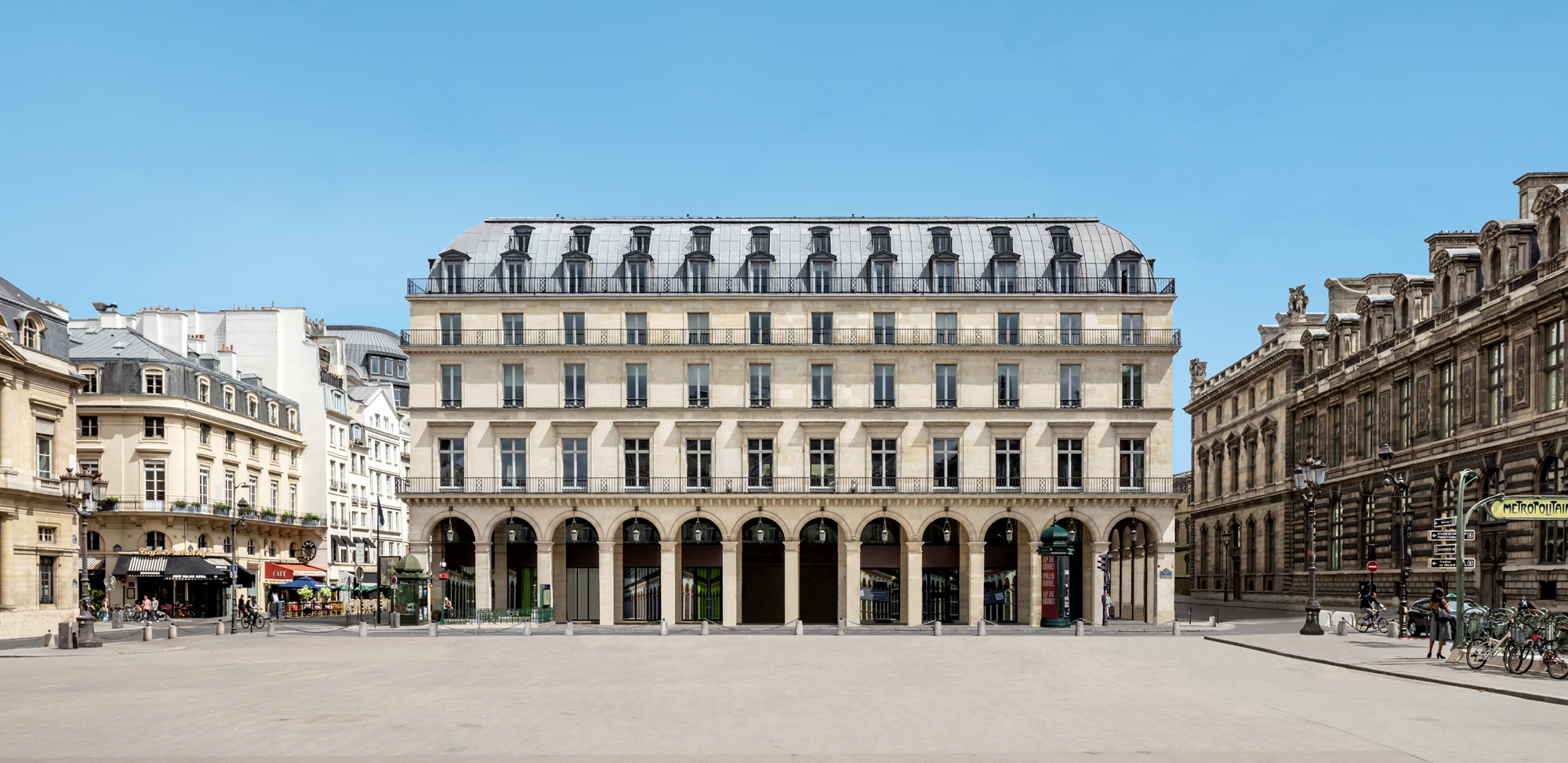 Fondation Cartier pour l’art contemporain unveils plans for new Jean Nouvel building
Fondation Cartier pour l’art contemporain unveils plans for new Jean Nouvel buildingFondation Cartier pour l’art contemporain has plans for a new building in Paris, working with architect Jean Nouvel
By Ellie Stathaki
-
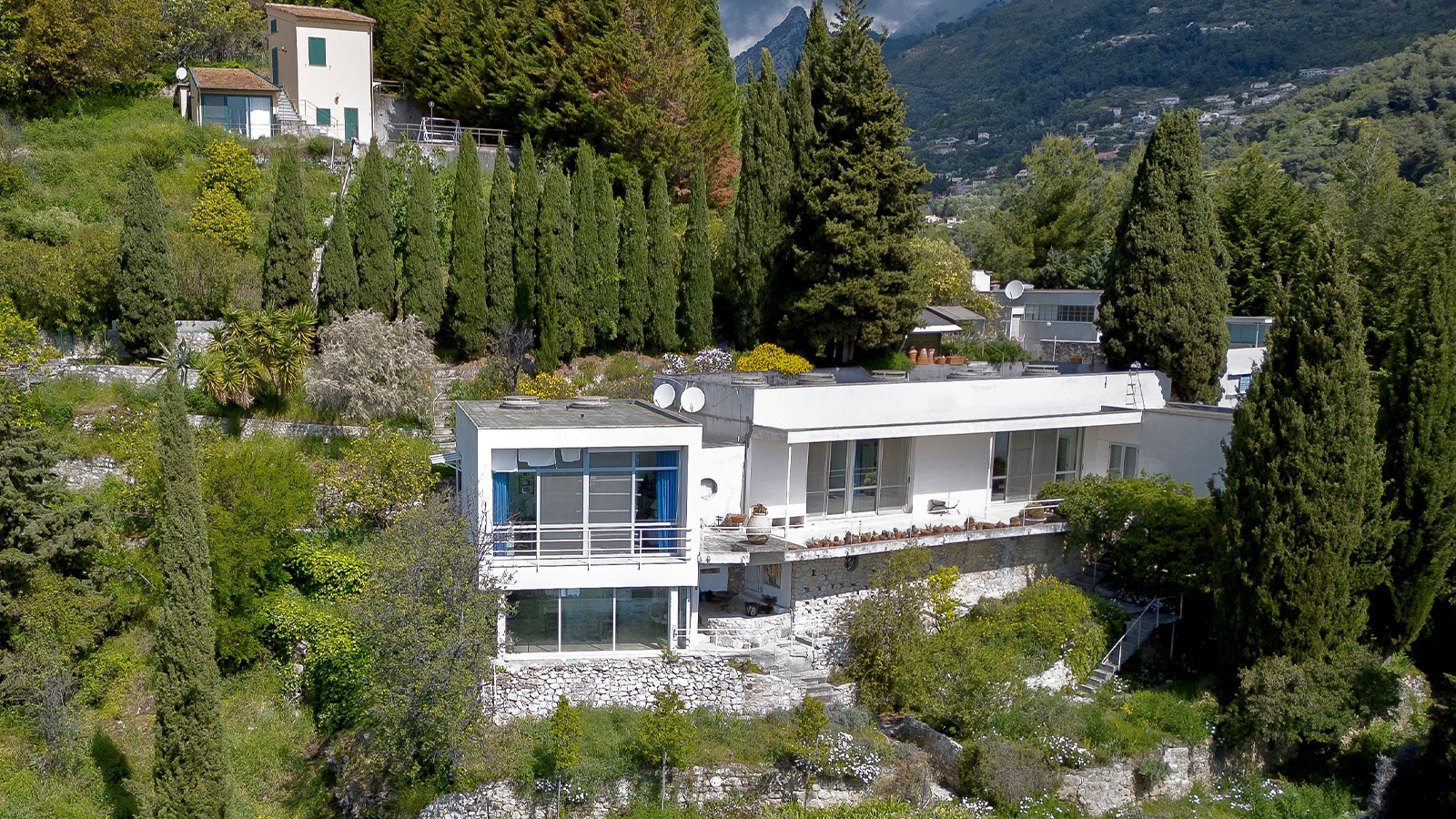 Discover Tempe à Pailla, a lesser-known Eileen Gray gem nestled in the French Riviera
Discover Tempe à Pailla, a lesser-known Eileen Gray gem nestled in the French RivieraTempe à Pailla is a modernist villa in the French Riviera brimming with history, originally designed by architect Eileen Gray and extended by late British painter Graham Sutherland
By Tianna Williams