Land Rover design director Gerry McGovern’s Warwickshire home is a dazzling slice of LA modernism
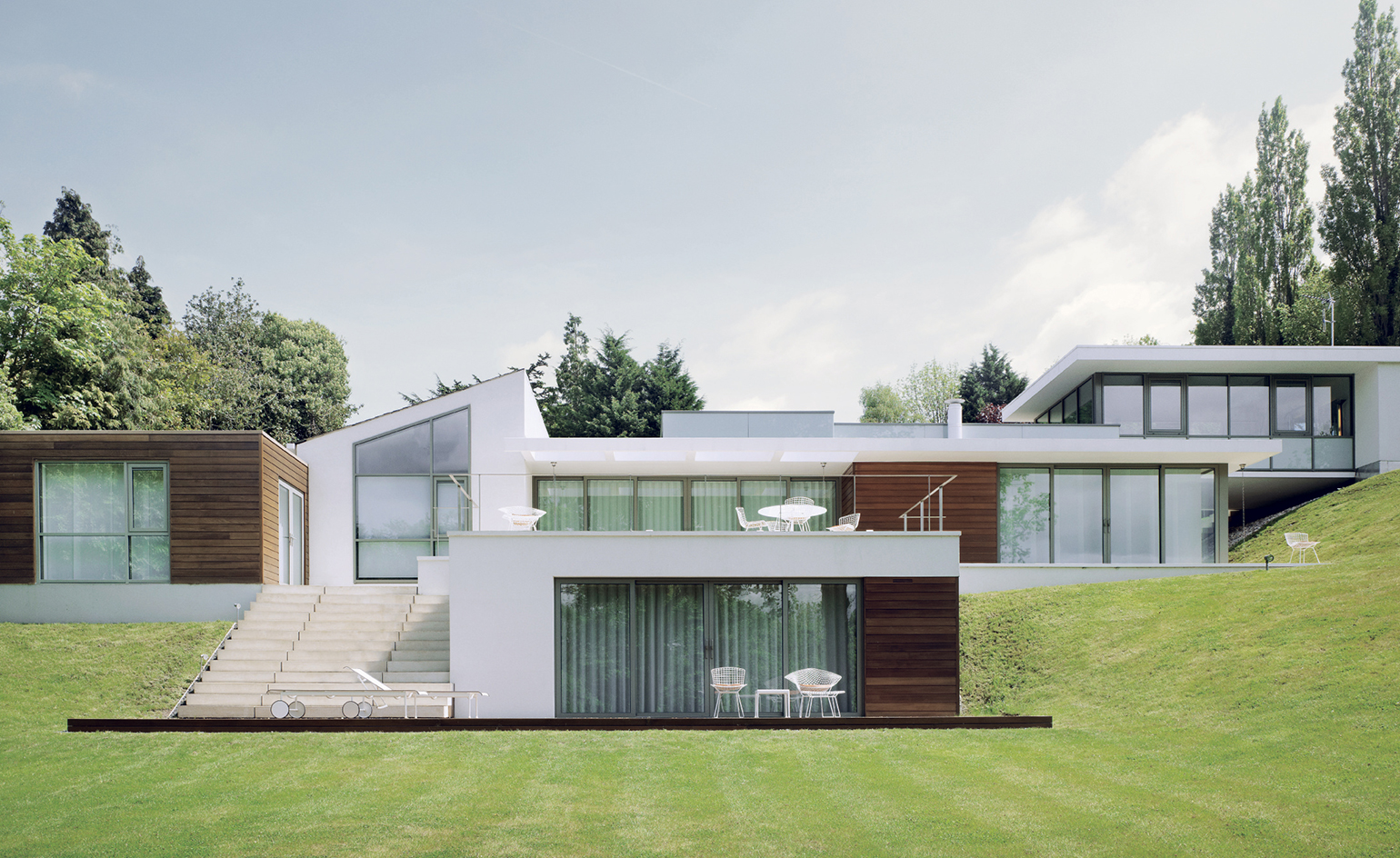
Designing houses for designers can be a thankless task, a fertile ground for clashing egos and creative disagreements. Happily, this radically reworked 1960s bungalow was completed without too many traumas and is now home to Gerry McGovern, design director at Land Rover since 2004 and one of the most colourful figures in the world of automotive design. McGovern has been instrumental in shaping the form of contemporary luxury since the turn of the century, when his work at Ford’s short-lived Ingeni design centre in London helped underpin the stately, clean, perfectly proportioned forms and volumes of what we now unconsciously accept as ‘high-end’.
McGovern’s obsession with modernist simplicity has clearly spilled over into the design of his new house. Although the McGovern house began life as a rather non-descript structure, tucked away in a neat little road in rural Warwickshire, it now resembles something straight off the clifftops of the American West Coast. The approach to the house pitches you straight into the unconventional. Bordered by trim and conventional properties, the revitalised house nestles into a dip, presenting a series of stepped timber-faced facades to the road and rising up to a glassy gym set atop a ranch-style double garage. It’s all very LA, an effect bolstered by the dusty Range Rover out front and glimpses of stark white walls, Vitsoe shelving and midcentury modern furniture through the half-open garage doors.
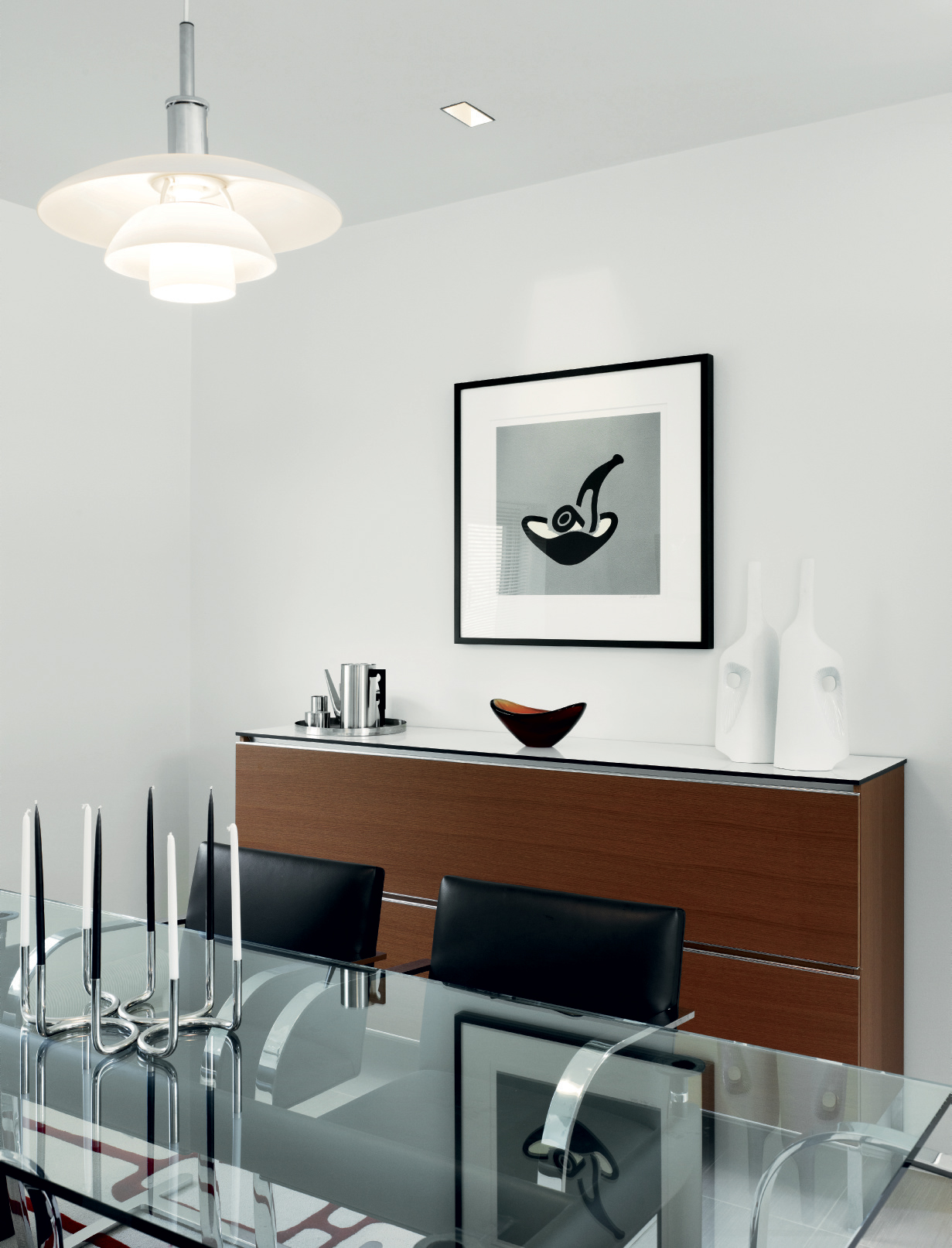
In the dining room is Patrick Caulfield’s Grey Pipe (1981), alongside Mies van der Rohe’ ‘Brno’ chairs and an Arne Jacobsen silver coffee set.
McGovern’s architect throughout the four-year process was Adrian Baynes. ‘He wanted to be a car designer and I wanted to be an architect,’ McGovern says bluntly. But the two ultimately managed to set aside their professional jealousies (although McGovern points out that a lot of the detail design is his own). ‘We worked together and have added a little bit of unpredictability; it’s not a straightforward glass and render box,’ says McGovern. The garden façade offers the most dramatic view. Set atop a steep slope of beautifully manicured lawn, the house appears as a series of pavilions set upon three levels of terracing, as if several Case Study projects had collided in the lush English countryside. Sometimes the inspiration is clear; the spindly steel trusses that support the gym roof are very Californian, as is the rhythm of the window mullions when viewed from the street.
These influences are not entirely surprising. When he lived in the States, McGovern had houses first in Detroit, and then in California. There, he worked at Ford’s Irvine studio, regularly hosted meetings at LAX Airport’s signature Encounter restaurant, ticked off the state’s many mid-century architectural treasures an even befriended the late Pierre Koenig. His own Californian house was in Monarch Beach, Orange County, so Warwickshire offered up a very different architectural landscape. Undeterred, McGovern spent months scoping out properties close to Land Rover’s HQ in Gaydon, including a 1960s house by acclaimed local modernist Robert Harvey, before eventually settling on this site. A key component of the brief was to showcase McGovern’s expansive collection of contemporary furniture, gathered up from around the world and paired with an impressive array of art, including pieces by Patrick Caulfield, Patrick Heron, Julian Opie, Nino Mustica and Josef Albers. Furniture by Florence Knoll, Mies van der Rohe and Arne Jacobsen, together with a finely patinated George Nelson credenza, are arranged around the space, helping to frame the views through the large glass windows.
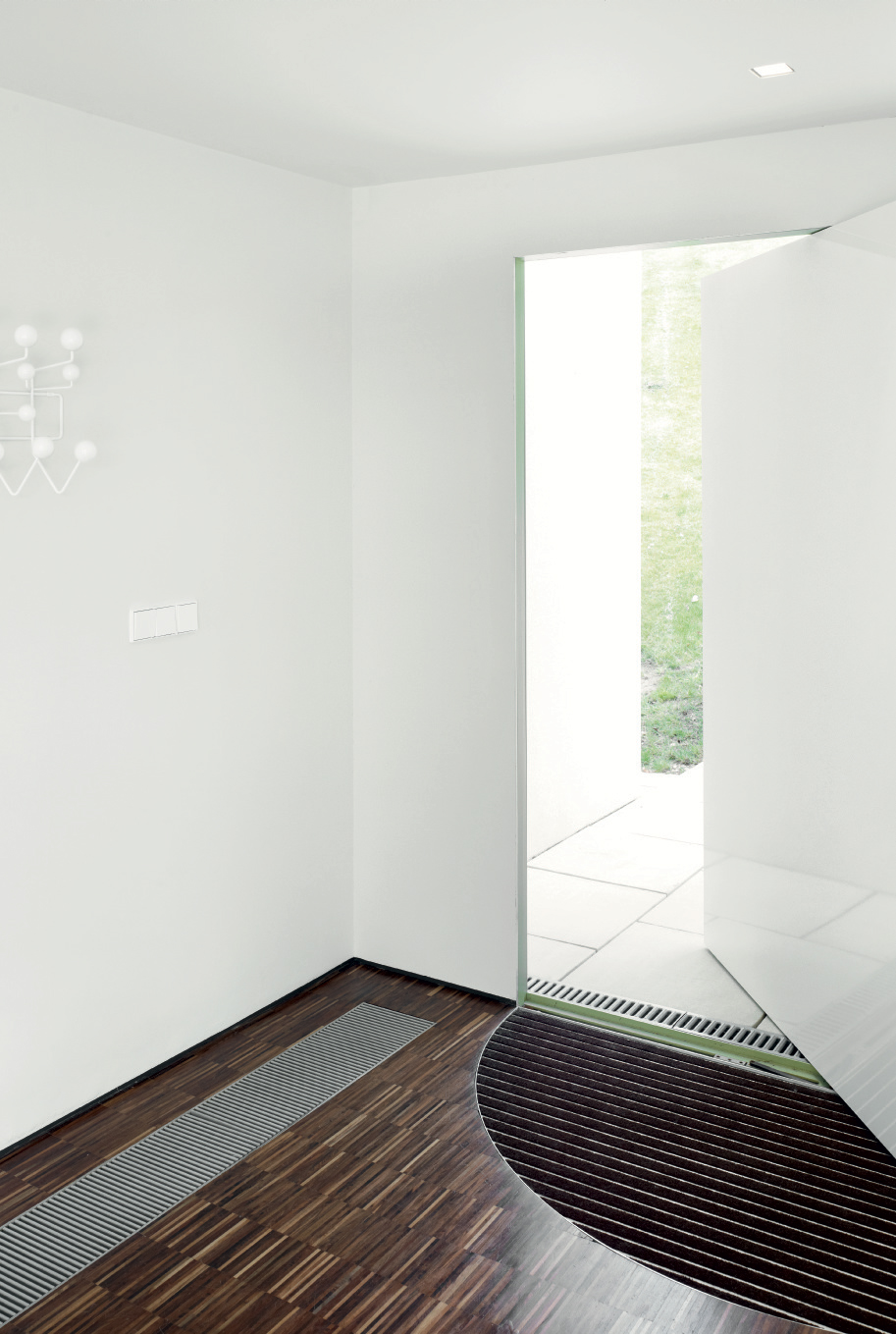
The entrance hall features a giant pivoting front door and a George Nelson coat rack.
The details are especially pleasing, from the ribbon steel balustrades inspired by the polished chrome frame of Mies van der Rohe’s ‘Brno’ chair (designed for the architect’s 1930 Tugendhat House, in the Czech Republic, and now manufactured by Knoll) to the massive front door that swings around on its central pivot. Heavy-duty industrial parquet flooring is used throughout, while McGovern’s collection of George Nelson clocks have each been custom-coloured by Land Rover’s in-house paint shop.
For the past six years, McGovern has overseen the visual language of one of the stalwart brands of British manufacturing. Land Rover is now in rude health under new owners Tata Motors and readying itself for a few years of non-stop new products. When we met, McGovern and his wife were also steeling themselves for the arrival of their first child, making 2010 something of a landmark year for the 54-year-old designer. Tucked away in one corner is a Bloom Fresco high chair, the only design McGovern felt was able to slot into his vision.
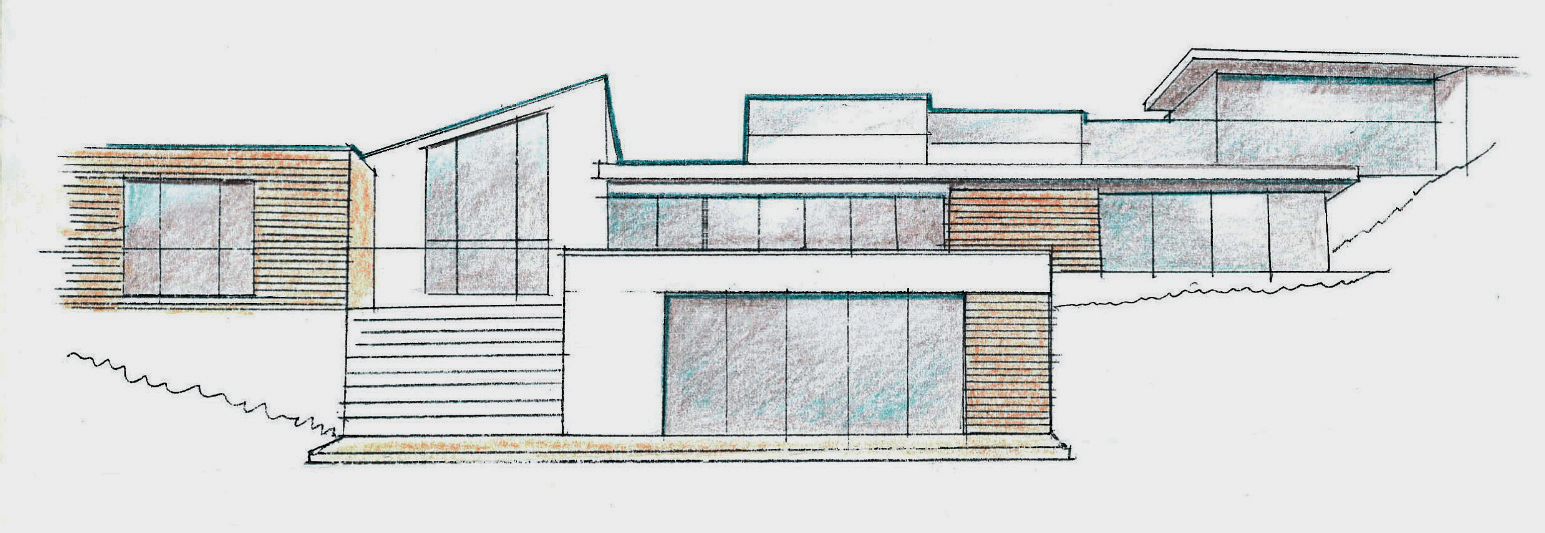
The house is spread over three levels.
Throughout his tenure at Land Rover, McGovern has stressed the importance of a unified, pure design language, explaining how Land Rover’s point of difference is that it was a brand founded on pure function and design. It’s true that the original Series 1 Land Rover car emerged in 1948, at a time of materials rationing, ‘utility’ clothing and furniture and a national culture of make do and mend. Times have changed. The next generation Range Rover, due in 2012, is now signed off and under test, with the new ‘baby’ Range Rover, the Evoque, hitting the market in spring 2011. There’s also the ongoing work to reshape and redirect the iconic Land Rover Defender, a car that can trace its lineage straight back to the 1940s, but which now falls foul of new safety regulations.
The McGovern House and its contents perfectly illustrate how modernist furniture has evolved from functional object to sought-after collectible. Similarly, the automotive austerity that defined the original Land Rover has little relevance in the 21st century, an era when the word ‘utility’ now comes sandwiched between ‘sport’ and ‘vehicle’. With McGovern’s domestic realm displaying such a hard-won simplicity, you can be sure that tomorrow’s Land Rovers will demonstrate similar disdain for anything less than perfect.
As originally featured in the December 2010 issue of Wallpaper* (W*141)
INFORMATION
For more information, visit the Baynes&Co website
Receive our daily digest of inspiration, escapism and design stories from around the world direct to your inbox.
Jonathan Bell has written for Wallpaper* magazine since 1999, covering everything from architecture and transport design to books, tech and graphic design. He is now the magazine’s Transport and Technology Editor. Jonathan has written and edited 15 books, including Concept Car Design, 21st Century House, and The New Modern House. He is also the host of Wallpaper’s first podcast.
-
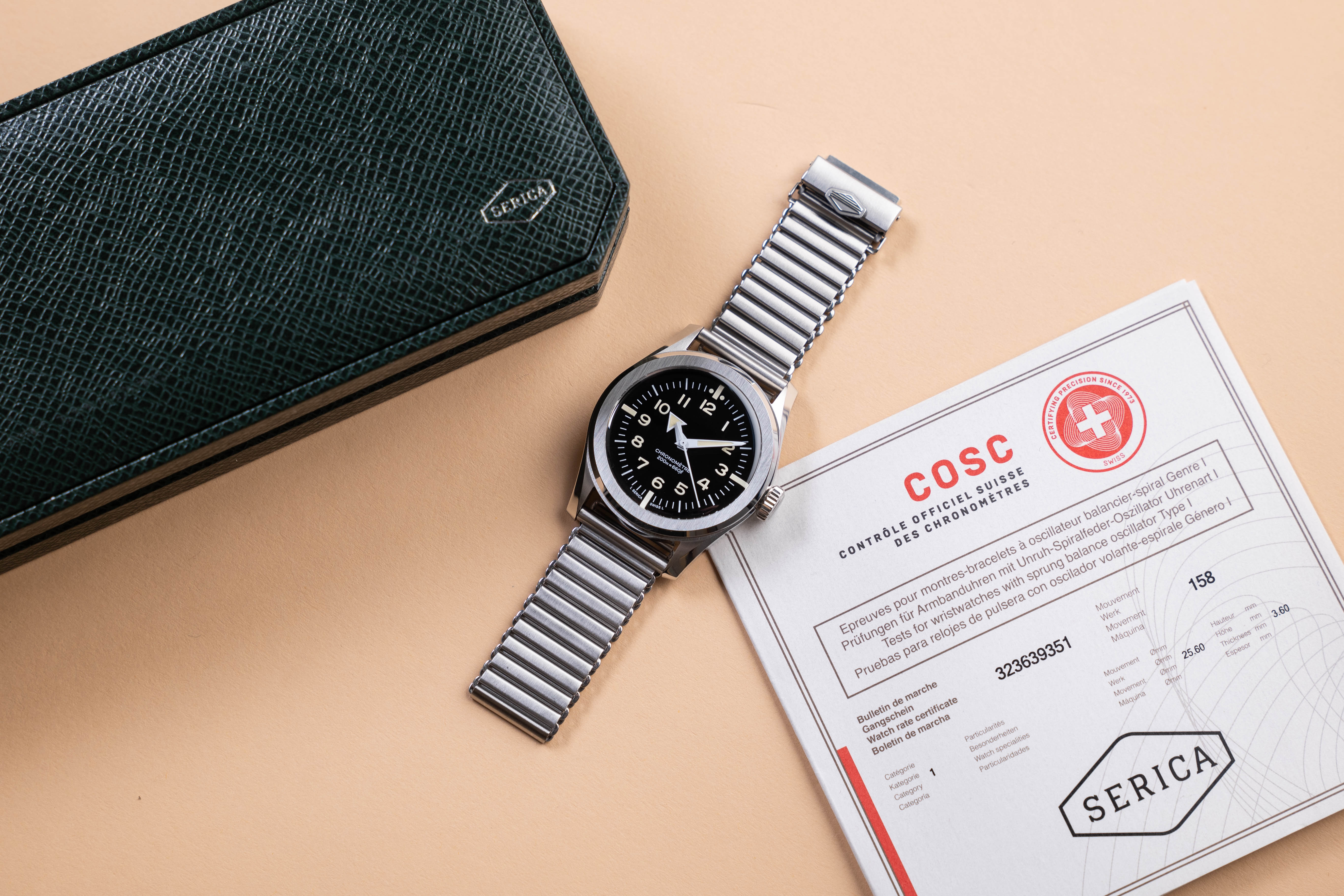 Click to buy: how will we buy watches in 2026?
Click to buy: how will we buy watches in 2026?Time was when a watch was bought only in a shop - the trying on was all part of the 'white glove' sales experience. But can the watch industry really put off the digital world any longer?
-
 Don't miss these art exhibitions to see in January
Don't miss these art exhibitions to see in JanuaryStart the year with an inspiring dose of culture - here are the best things to see in January
-
 Unmissable fashion exhibitions to add to your calendar in 2026
Unmissable fashion exhibitions to add to your calendar in 2026From a trip back to the 1990s at Tate Britain to retrospectives on Schiaparelli, Madame Grès and Vivienne Westwood, 2026 looks set to continue the renaissance of the fashion exhibition
-
 The Architecture Edit: Wallpaper’s houses of the month
The Architecture Edit: Wallpaper’s houses of the monthFrom wineries-turned-music studios to fire-resistant holiday homes, these are the properties that have most impressed the Wallpaper* editors this month
-
 The Stahl House – an icon of mid-century modernism – is for sale in Los Angeles
The Stahl House – an icon of mid-century modernism – is for sale in Los AngelesAfter 65 years in the hands of the same family, the home, also known as Case Study House #22, has been listed for $25 million
-
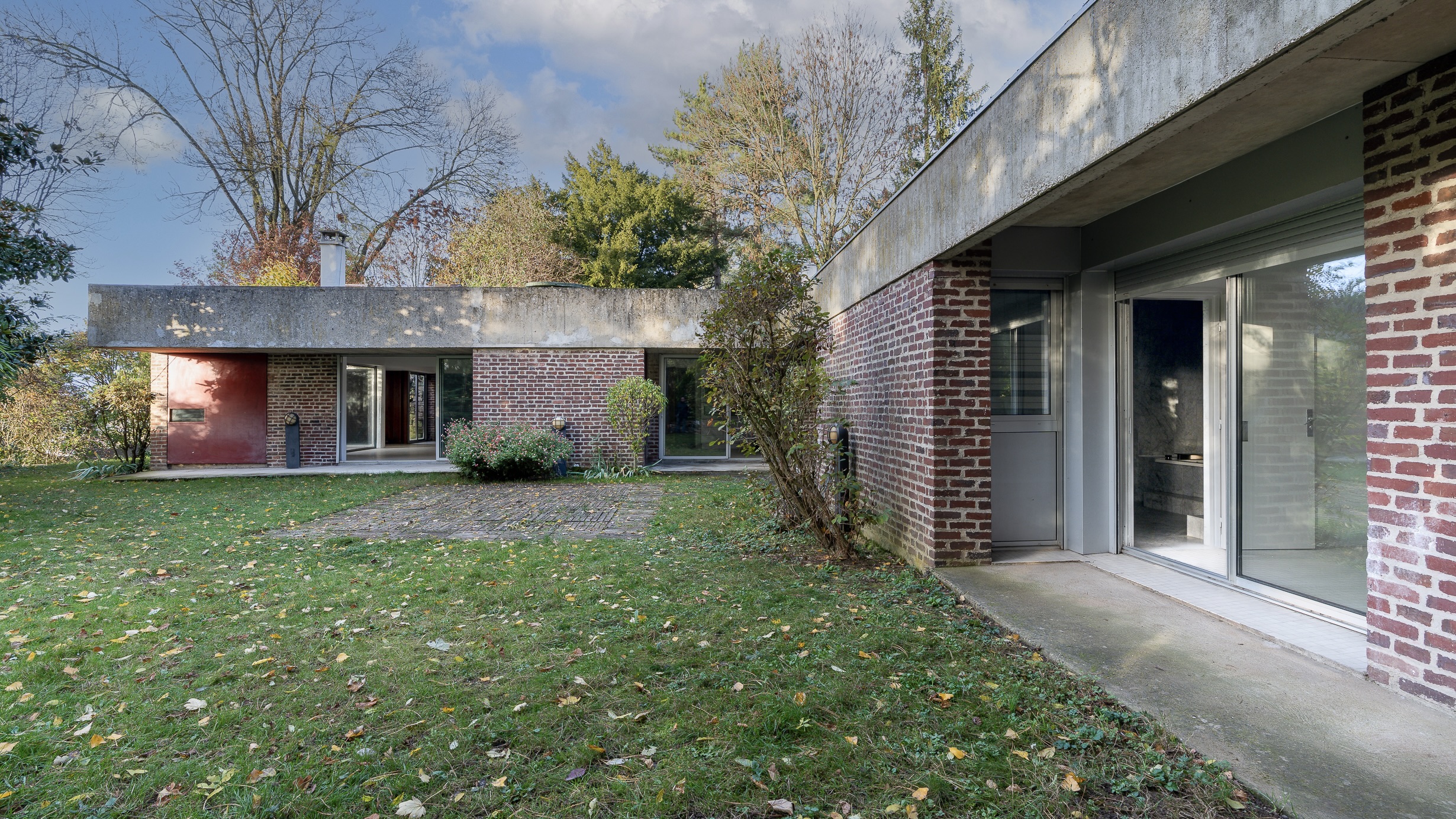 This modernist home, designed by a disciple of Le Corbusier, is on the market
This modernist home, designed by a disciple of Le Corbusier, is on the marketAndré Wogenscky was a long-time collaborator and chief assistant of Le Corbusier; he built this home, a case study for post-war modernism, in 1957
-
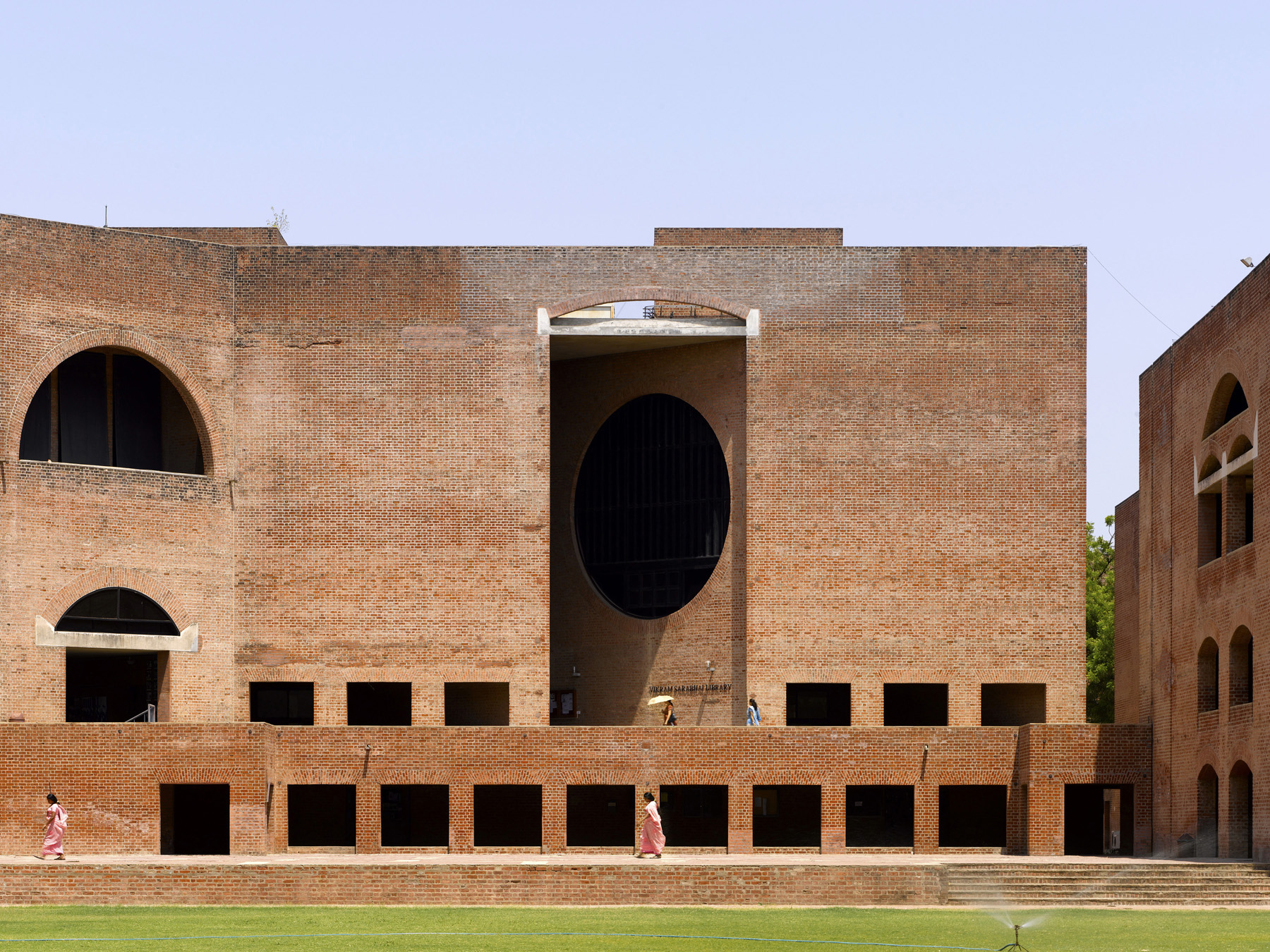 Louis Kahn, the modernist architect and the man behind the myth
Louis Kahn, the modernist architect and the man behind the mythWe chart the life and work of Louis Kahn, one of the 20th century’s most prominent modernists and a revered professional; yet his personal life meant he was also an architectural enigma
-
 The Architecture Edit: Wallpaper’s houses of the month
The Architecture Edit: Wallpaper’s houses of the monthFrom Malibu beach pads to cosy cabins blanketed in snow, Wallpaper* has featured some incredible homes this month. We profile our favourites below
-
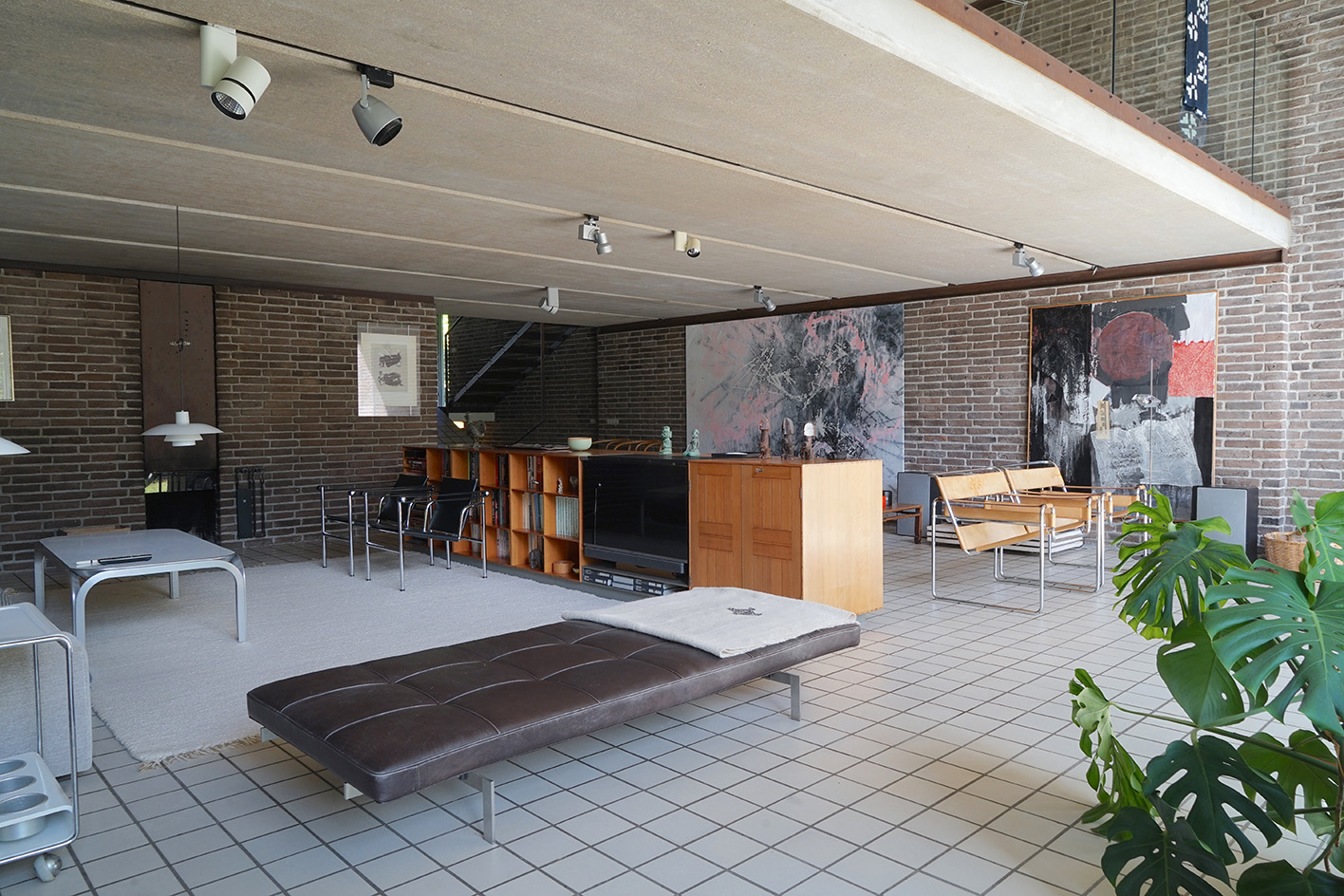 Three lesser-known Danish modernist houses track the country’s 20th-century architecture
Three lesser-known Danish modernist houses track the country’s 20th-century architectureWe visit three Danish modernist houses with writer, curator and architecture historian Adam Štěch, a delve into lower-profile examples of the country’s rich 20th-century legacy
-
 The Architecture Edit: Wallpaper’s houses of the month
The Architecture Edit: Wallpaper’s houses of the monthThis September, Wallpaper highlighted a striking mix of architecture – from iconic modernist homes newly up for sale to the dramatic transformation of a crumbling Scottish cottage. These are the projects that caught our eye
-
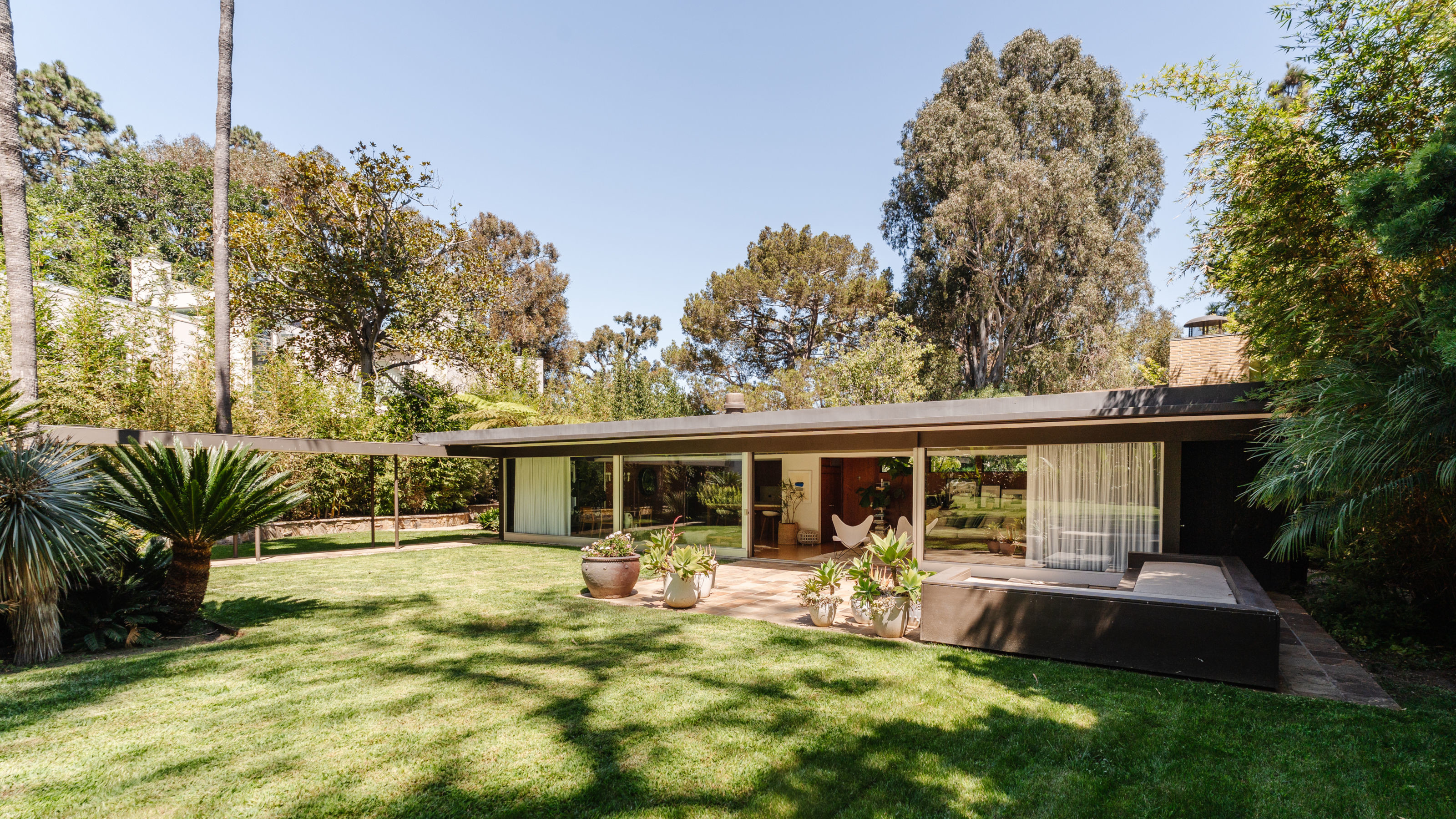 Richard Neutra's Case Study House #20, an icon of Californian modernism, is for sale
Richard Neutra's Case Study House #20, an icon of Californian modernism, is for salePerched high up in the Pacific Palisades, a 1948 house designed by Richard Neutra for Dr Bailey is back on the market