A French retreat by Maud Caubet stands between beach and forest
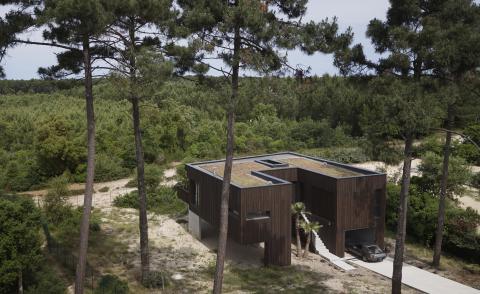
Landes is a well known and popular tourist destination in France's west coast and a paradise for surfers; which is why a Paris based art collector and their family chose the spot for their holiday home. The project, brought to life by French architect Maud Caubet, has just completed and it epitomises the perfect balance between the simple life of a retreat and a contemporary family home.
The structure, located on the sandy banks near the beach (just 500m from the water), sits in a sparsely built area, allowing it to blend in effortlessly with the surrounding nature was important for the architect. Caubet chose to work with a timber clad exterior in dark wood, which helps the building to merge as seamlessly as possible with its context. Meanwhile, a concrete structure underneath ensures a solid base for an all-mod-cons living.
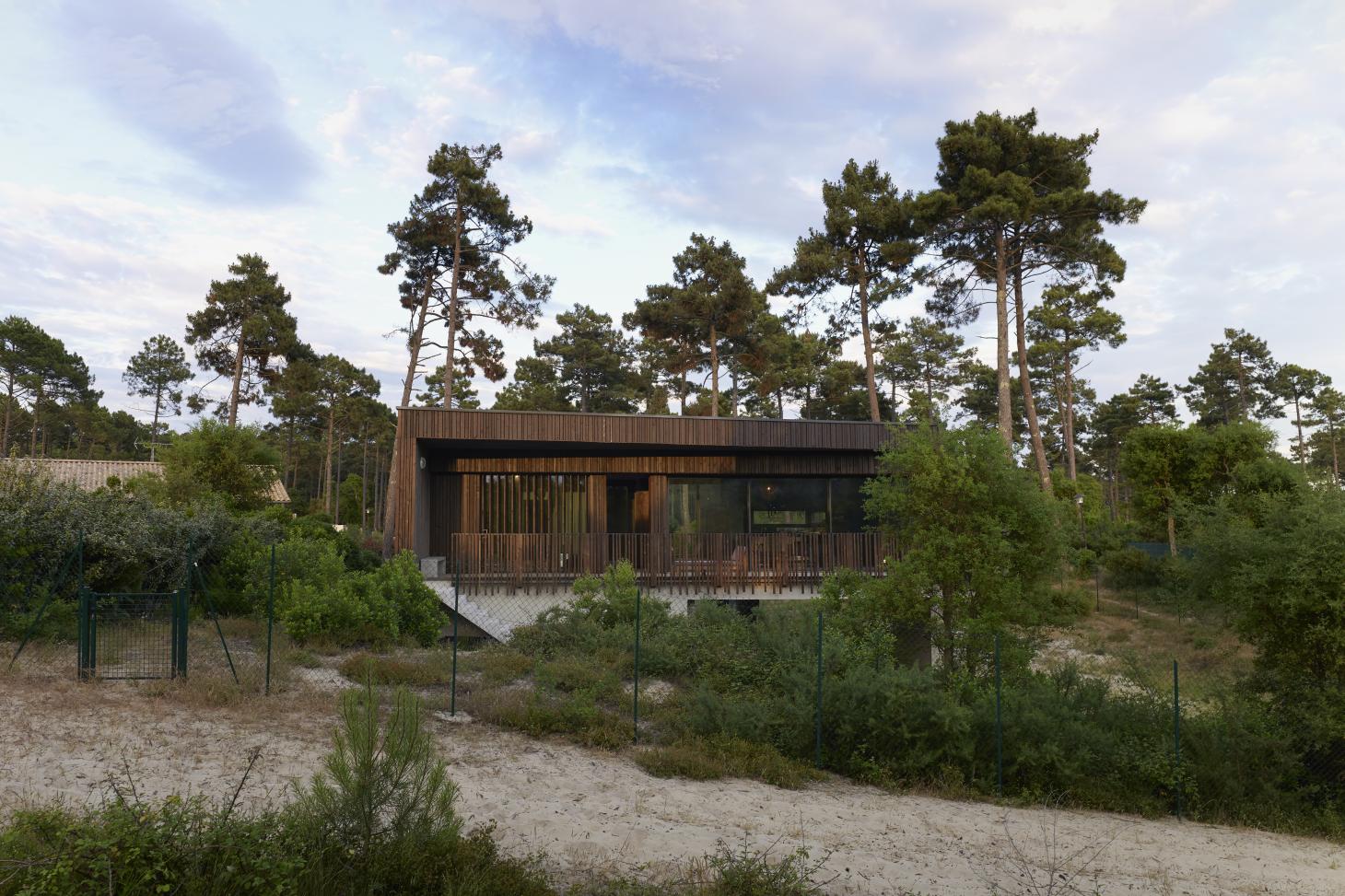
The modest house sits on a sandy stretch near the beach
Even though the architect was given, effectively, a carte blanche for the design, she and her team opted for a fairly modest approach; and one that highlights a connection with nature. ‘An assumed raw concrete, and the choice of a dark wood to ensure a complete immersion in the Landes forest,' says Caubet.
A simple, H-shaped floorplan creates ample options for openings and outdoors areas – large terraces and windows provide the owners with moments where they can sit, relax and take in the nearby pine forest and scenery beyond. After all, Caubet's vision was ‘to create living and sustainable architecture', she explains. A sculptural raw concrete staircase sits centrally and leads to the living spaces, garage and guest room, on the right wing of the house – with the more private areas, such as bedrooms and bathrooms nestled in the opposite end.
Discretion was important for the owners, so the open living spaces are raised on stilts to the first floor. This also helps with securing the best, long views out, making this bolthole a real luxury to live in
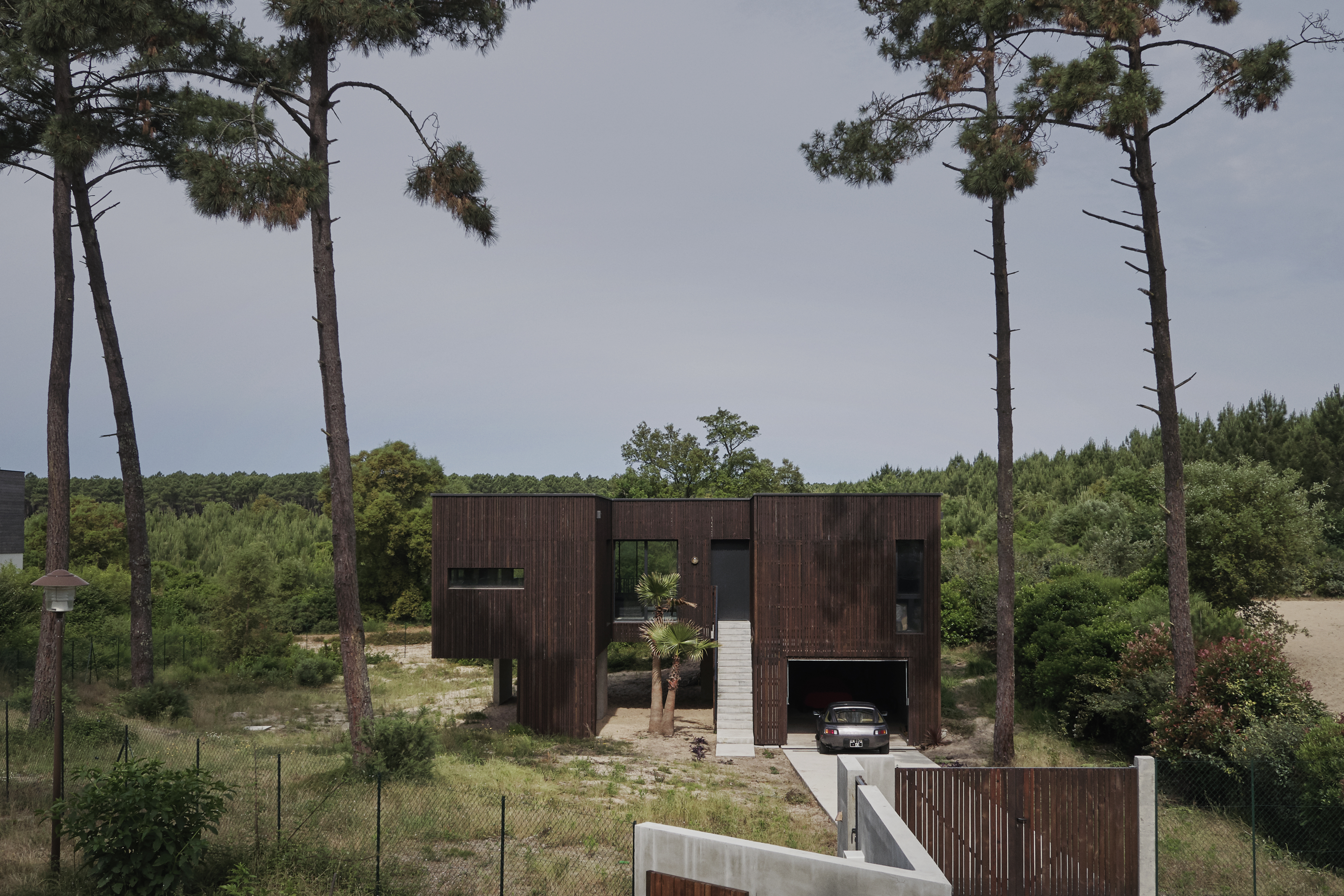
The structure sits at an area where buildings are few and far between, so needed to blend in well with the natural surroundings.
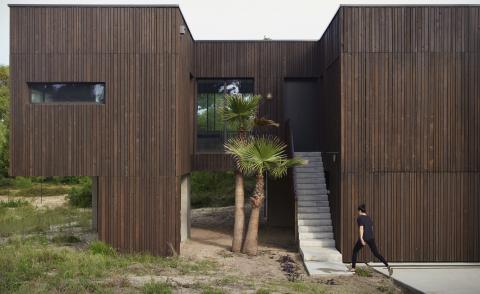
The architect chose wood as the main material to help the house merge with the scenery
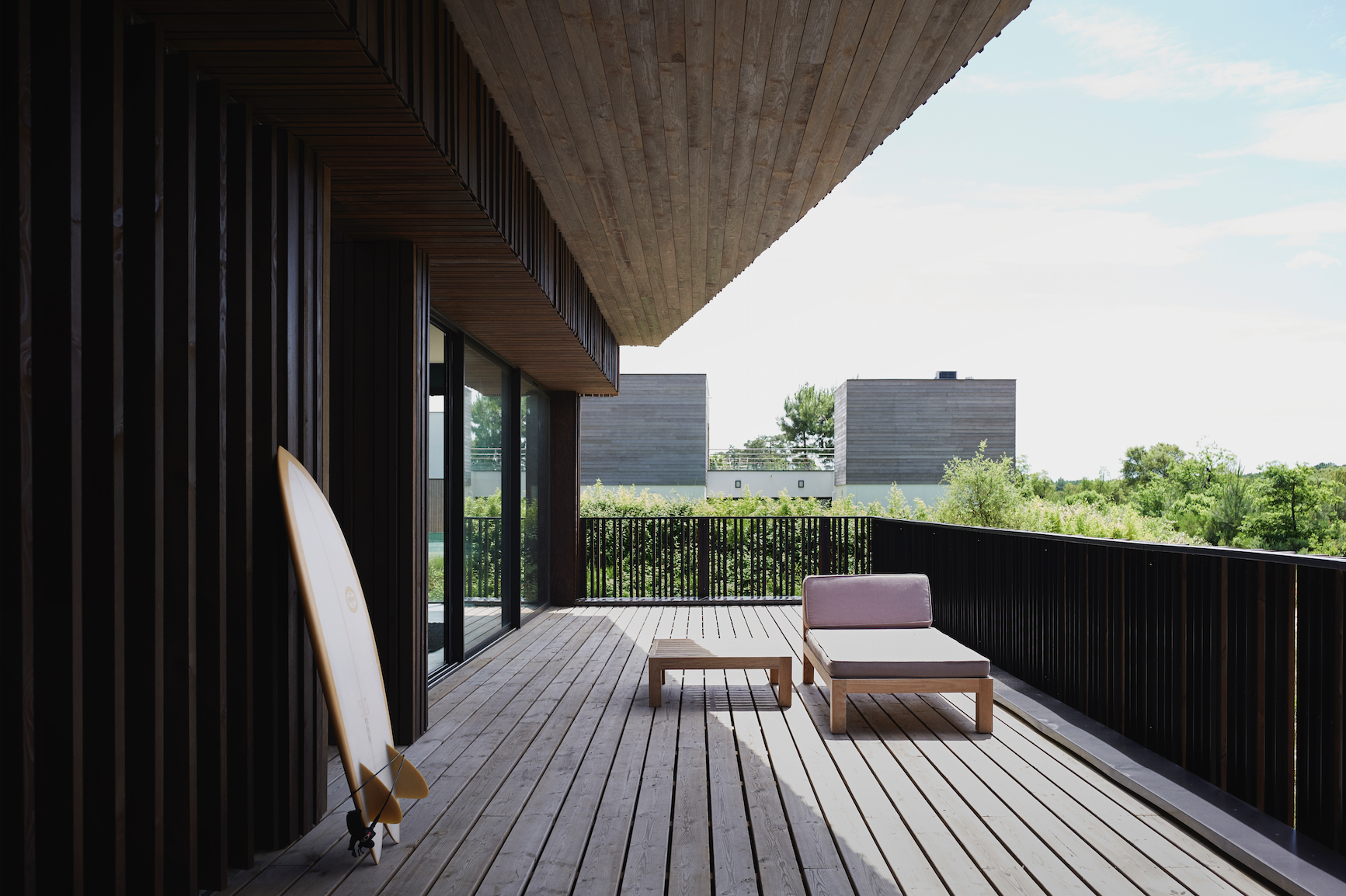
The dark timber wraps around the house making it look seamless.
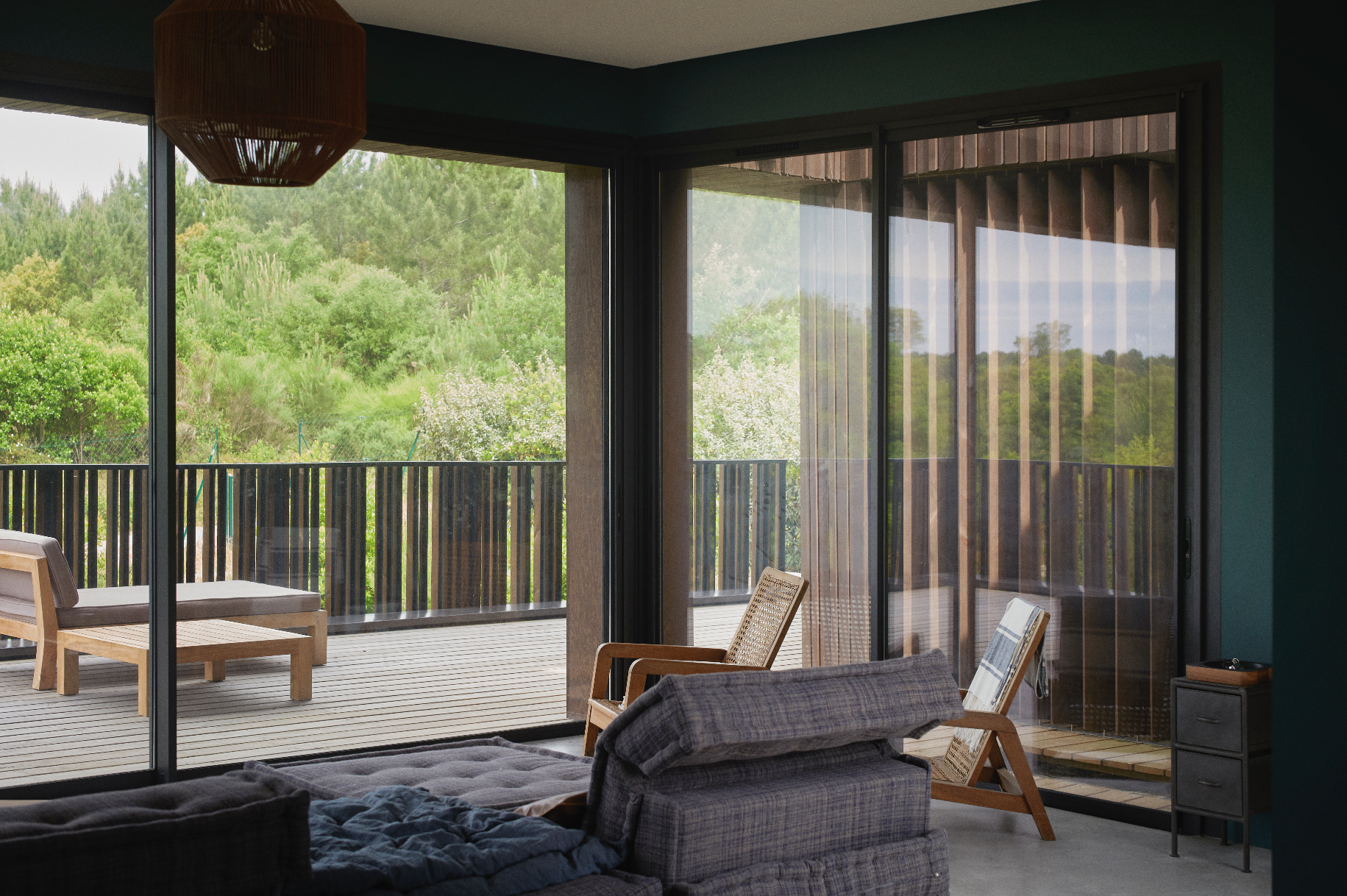
Inside, simple interiors are matched by large openings towards the surrounding pine forest.
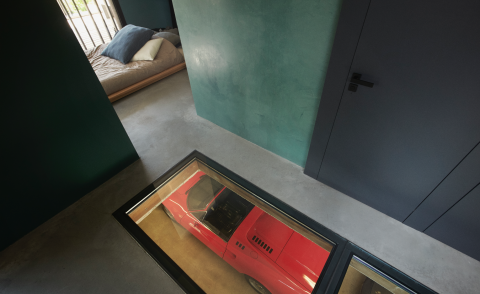
Still, it remains an all-mod-cons contemporary home, including a parking garage for the owner's cars.
Information
For more information visit the website of Maud Caubet
Wallpaper* Newsletter
Receive our daily digest of inspiration, escapism and design stories from around the world direct to your inbox.
Ellie Stathaki is the Architecture & Environment Director at Wallpaper*. She trained as an architect at the Aristotle University of Thessaloniki in Greece and studied architectural history at the Bartlett in London. Now an established journalist, she has been a member of the Wallpaper* team since 2006, visiting buildings across the globe and interviewing leading architects such as Tadao Ando and Rem Koolhaas. Ellie has also taken part in judging panels, moderated events, curated shows and contributed in books, such as The Contemporary House (Thames & Hudson, 2018), Glenn Sestig Architecture Diary (2020) and House London (2022).
-
 Extreme Cashmere reimagines retail with its new Amsterdam store: ‘You want to take your shoes off and stay’
Extreme Cashmere reimagines retail with its new Amsterdam store: ‘You want to take your shoes off and stay’Wallpaper* takes a tour of Extreme Cashmere’s new Amsterdam store, a space which reflects the label’s famed hospitality and unconventional approach to knitwear
By Jack Moss
-
 Titanium watches are strong, light and enduring: here are some of the best
Titanium watches are strong, light and enduring: here are some of the bestBrands including Bremont, Christopher Ward and Grand Seiko are exploring the possibilities of titanium watches
By Chris Hall
-
 Warp Records announces its first event in over a decade at the Barbican
Warp Records announces its first event in over a decade at the Barbican‘A Warp Happening,' landing 14 June, is guaranteed to be an epic day out
By Tianna Williams
-
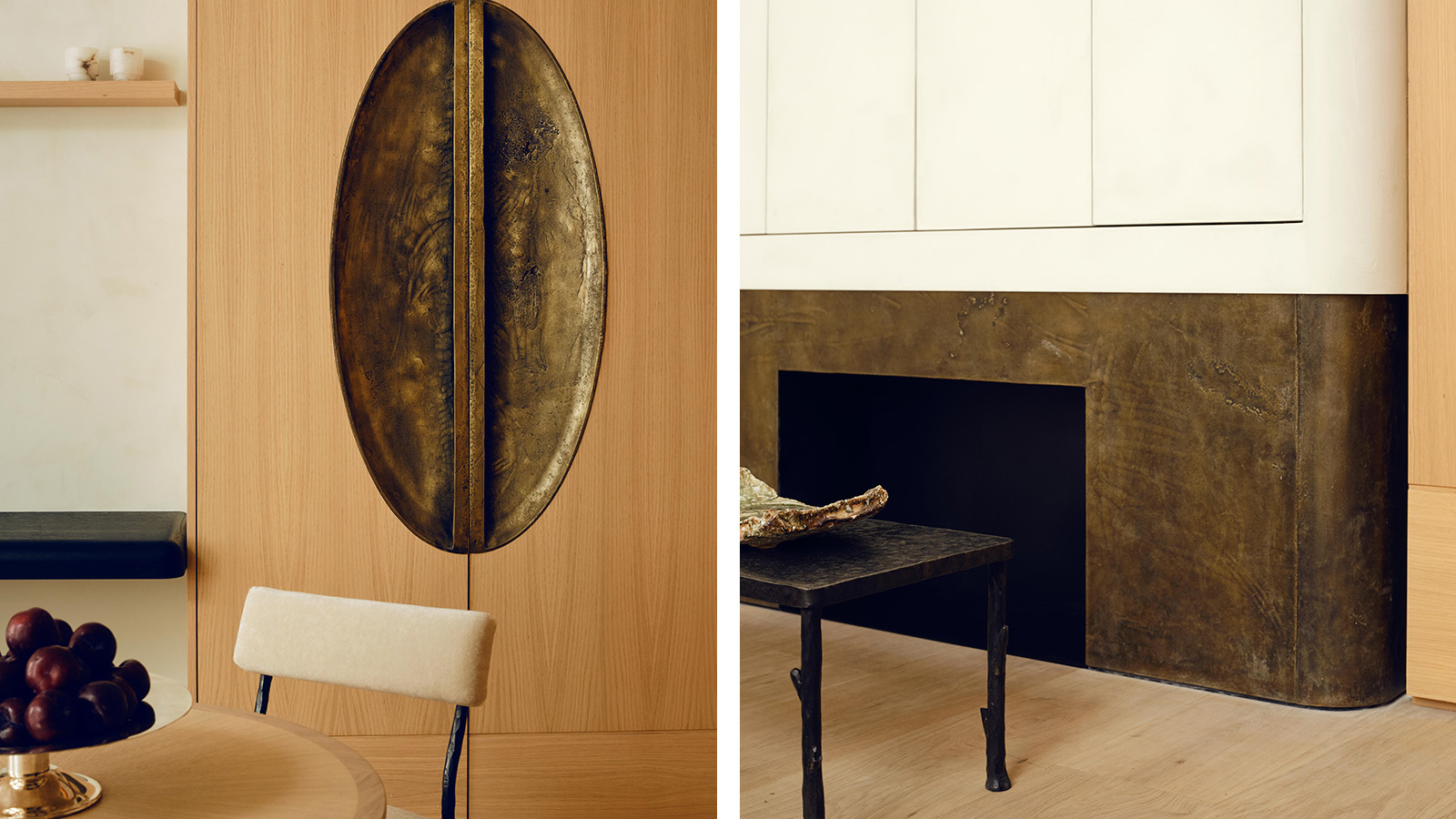 Stay in a Parisian apartment which artfully balances minimalism and warmth
Stay in a Parisian apartment which artfully balances minimalism and warmthTour this pied-a-terre in the 7th arrondissement, designed by Valeriane Lazard
By Ellie Stathaki
-
 Marta Pan and André Wogenscky's legacy is alive through their modernist home in France
Marta Pan and André Wogenscky's legacy is alive through their modernist home in FranceFondation Marta Pan – André Wogenscky: how a creative couple’s sculptural masterpiece in France keeps its authors’ legacy alive
By Adam Štěch
-
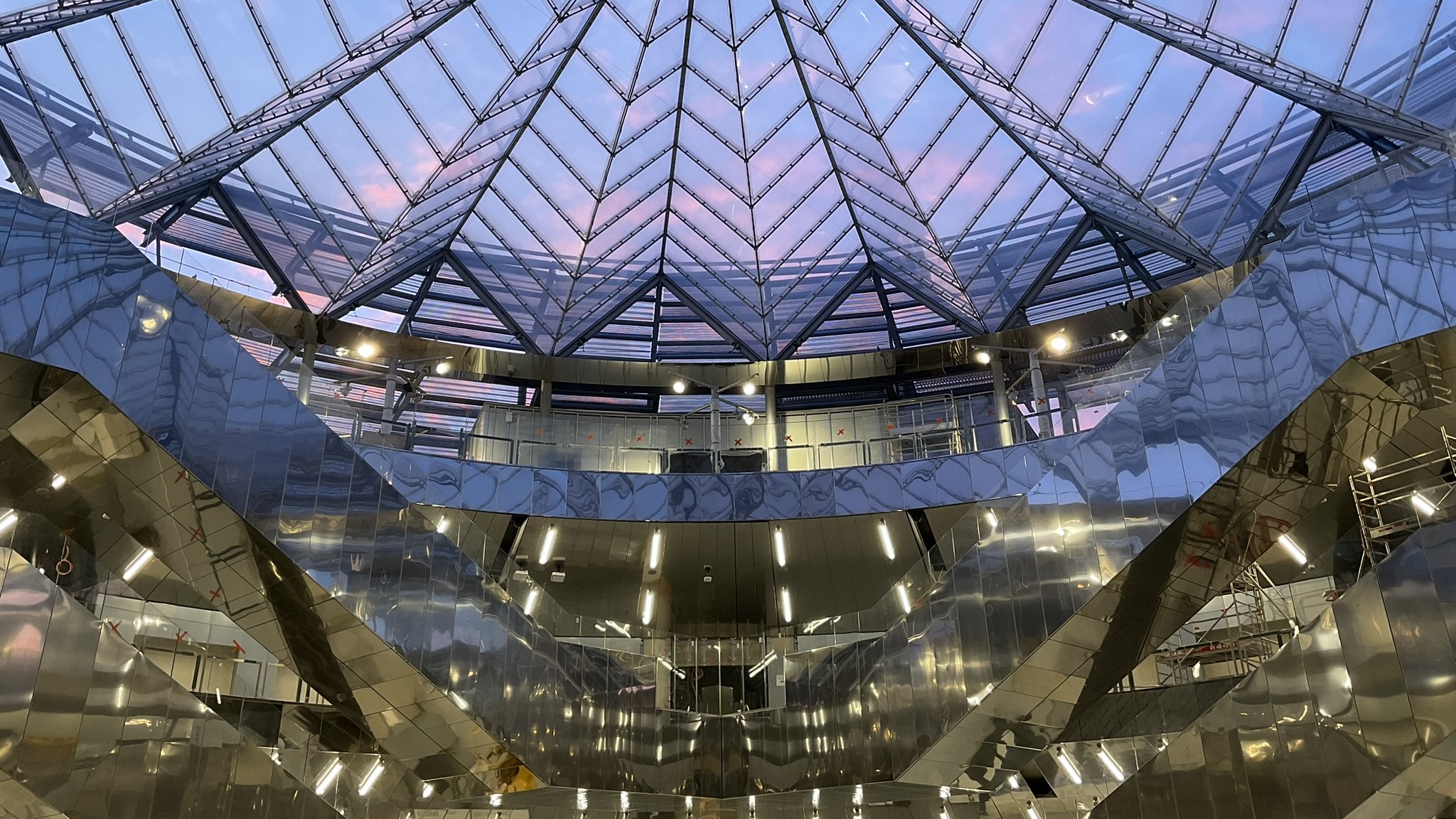 Paris’ architecturally fascinating Villejuif-Gustave Roussy metro station is now open
Paris’ architecturally fascinating Villejuif-Gustave Roussy metro station is now openVillejuif-Gustave Roussy is part of the new Grand Paris Express, a transport network that will raise the architectural profile of the Paris suburbs
By Anna Solomon
-
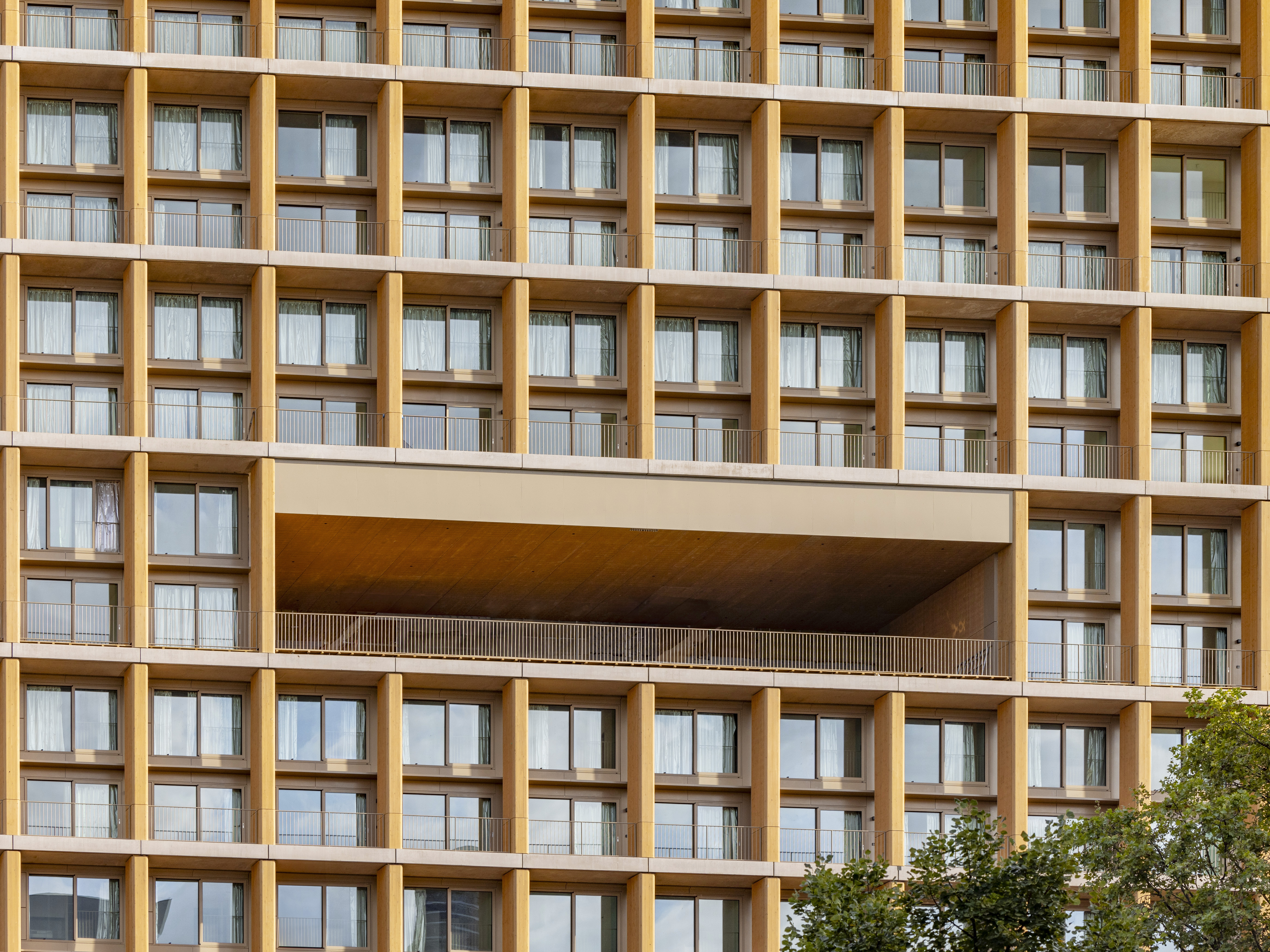 Explore wood architecture, Paris' new timber tower and how to make sustainable construction look ‘iconic’
Explore wood architecture, Paris' new timber tower and how to make sustainable construction look ‘iconic’A new timber tower brings wood architecture into sharp focus in Paris and highlights ways to craft buildings that are both sustainable and look great: we spoke to project architects LAN, and explore the genre through further examples
By Amy Serafin
-
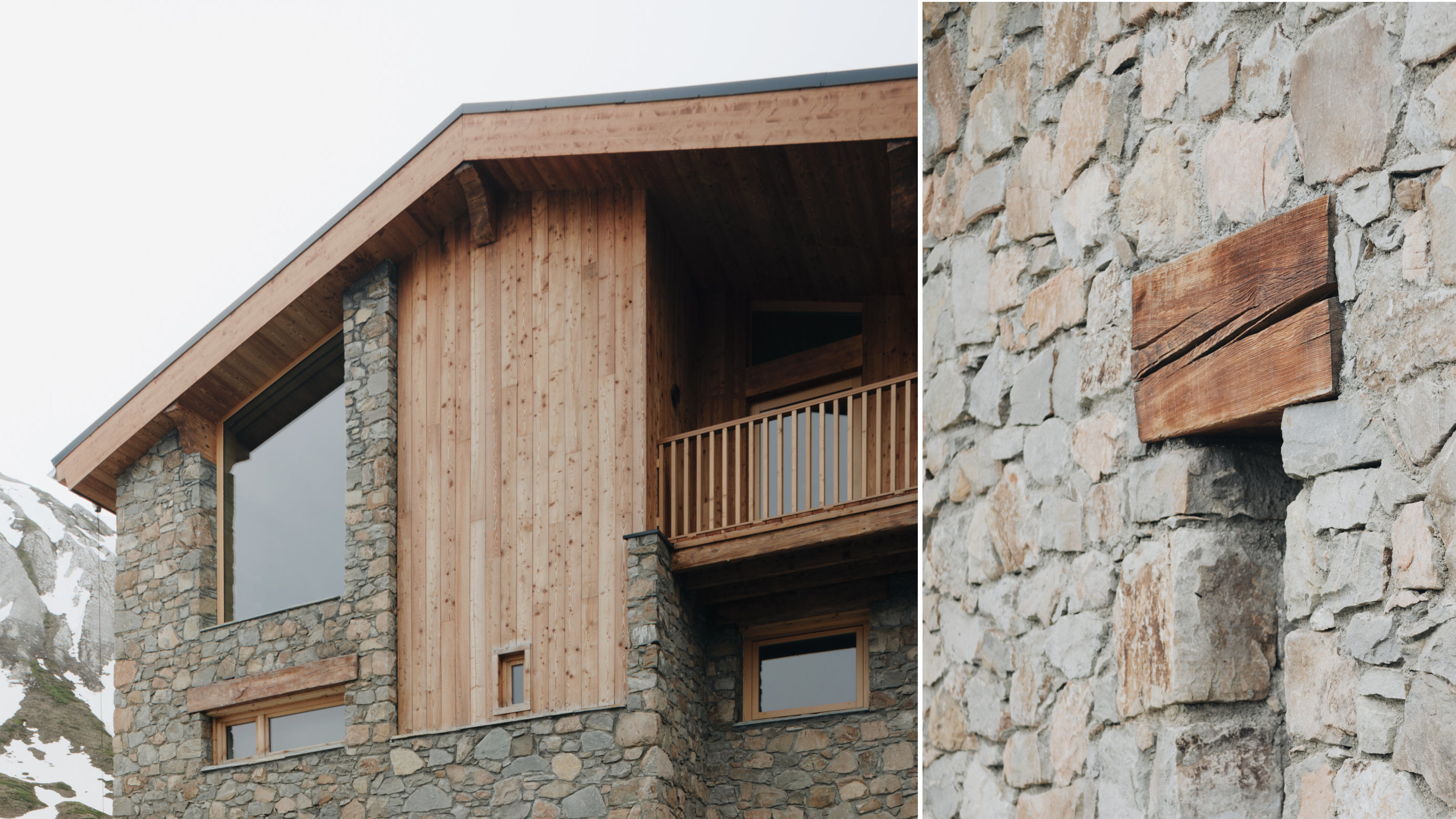 A transformed chalet by Studio Razavi redesigns an existing structure into a well-crafted Alpine retreat
A transformed chalet by Studio Razavi redesigns an existing structure into a well-crafted Alpine retreatThis overhauled chalet in the French Alps blends traditional forms with a highly bespoke interior
By Jonathan Bell
-
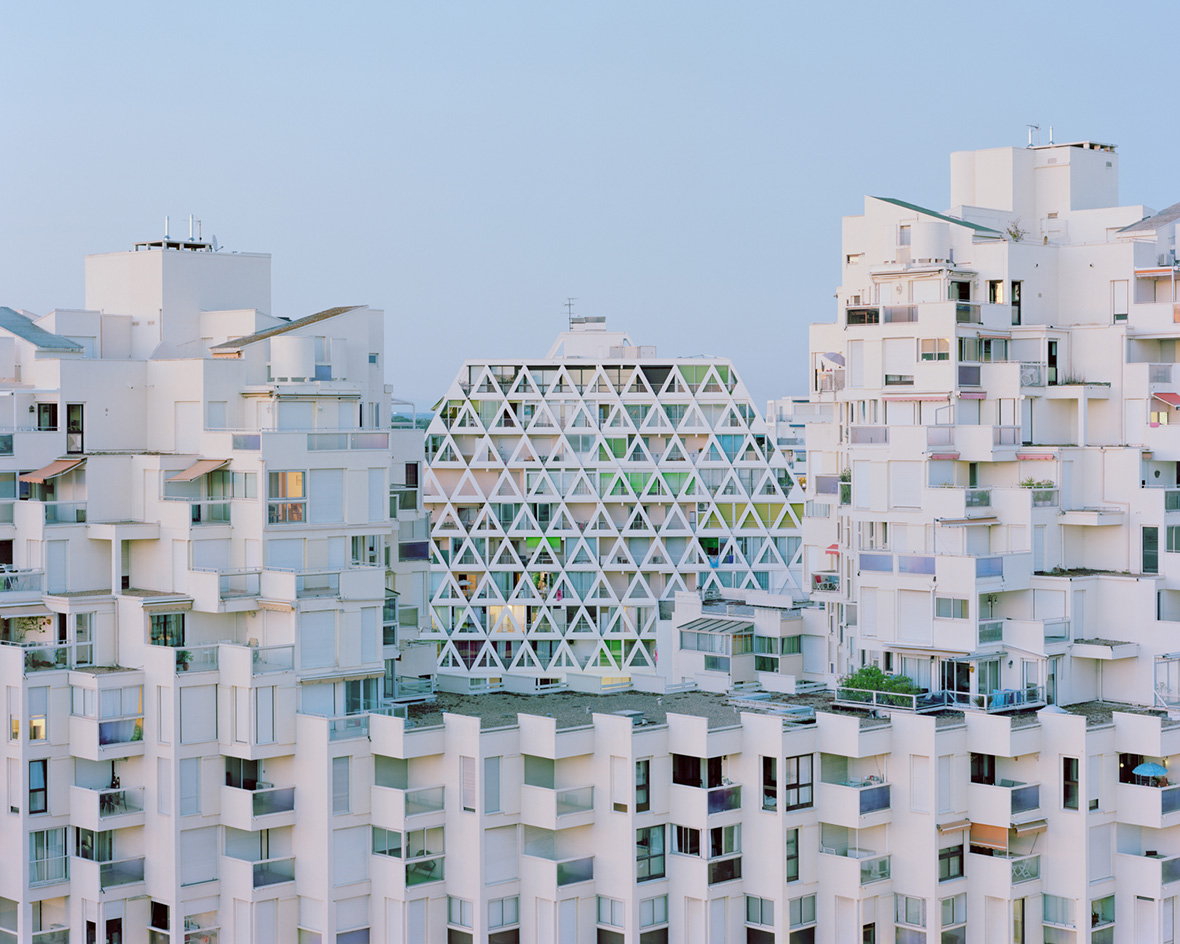 La Grande Motte: touring the 20th-century modernist dream of a French paradise resort
La Grande Motte: touring the 20th-century modernist dream of a French paradise resortLa Grande Motte and its utopian modernist dreams, as seen through the lens of photographers Laurent Kronental and Charly Broyez, who spectacularly captured the 20th-century resort community in the south of France
By Ellie Stathaki
-
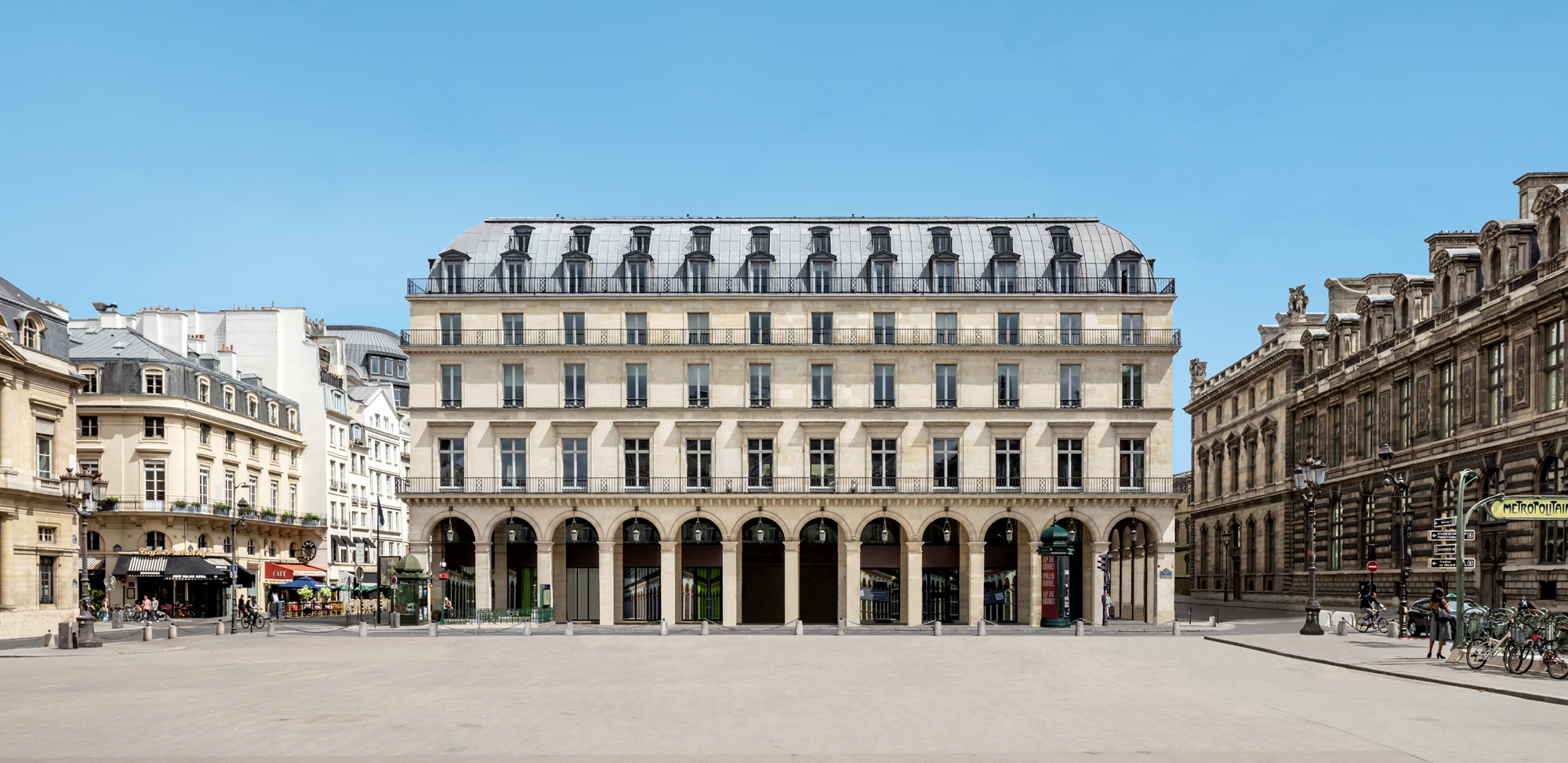 Fondation Cartier pour l’art contemporain unveils plans for new Jean Nouvel building
Fondation Cartier pour l’art contemporain unveils plans for new Jean Nouvel buildingFondation Cartier pour l’art contemporain has plans for a new building in Paris, working with architect Jean Nouvel
By Ellie Stathaki
-
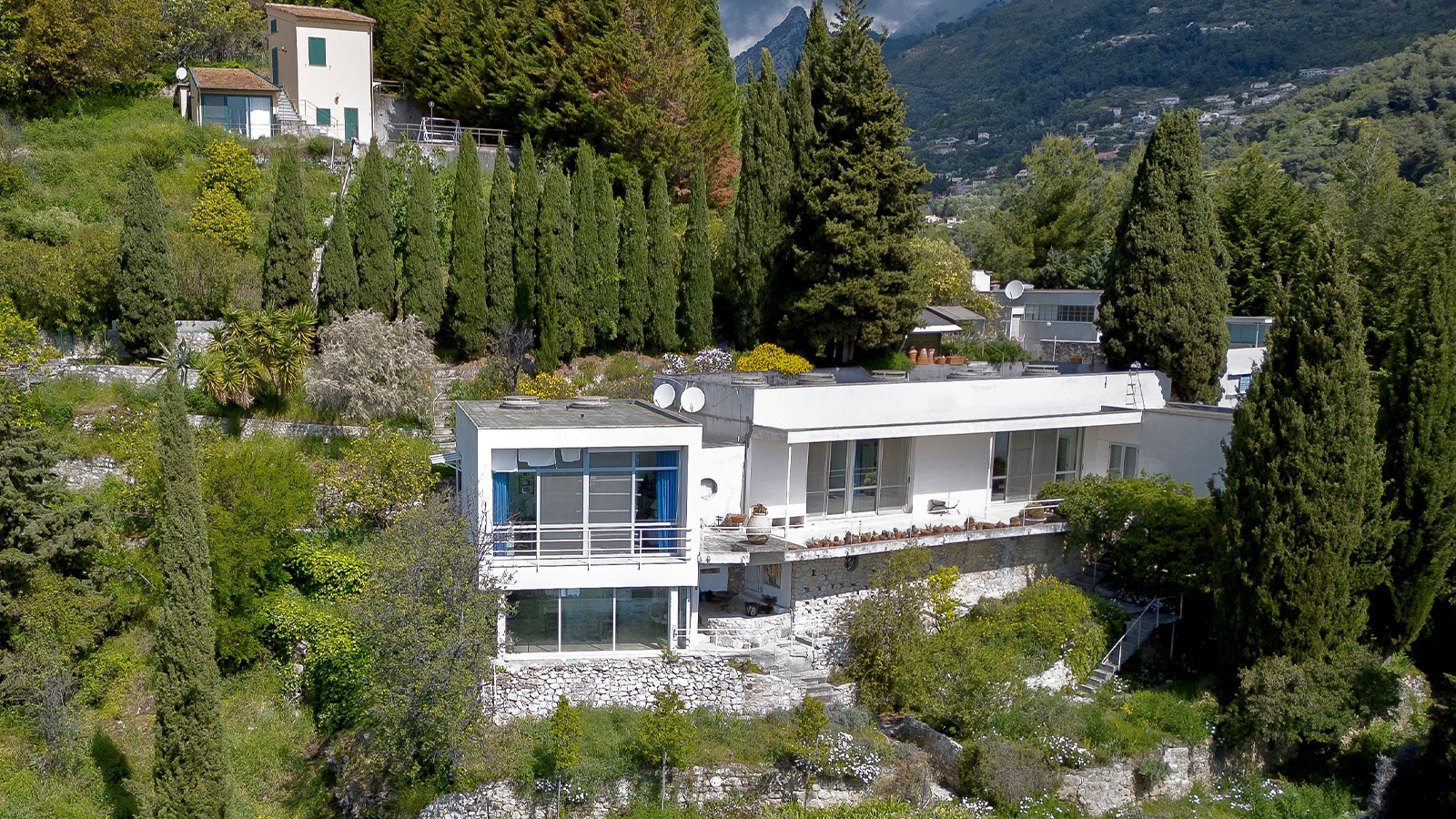 Discover Tempe à Pailla, a lesser-known Eileen Gray gem nestled in the French Riviera
Discover Tempe à Pailla, a lesser-known Eileen Gray gem nestled in the French RivieraTempe à Pailla is a modernist villa in the French Riviera brimming with history, originally designed by architect Eileen Gray and extended by late British painter Graham Sutherland
By Tianna Williams