Watershed moment: a landscaping project in Fuzhou responds to the site’s topography
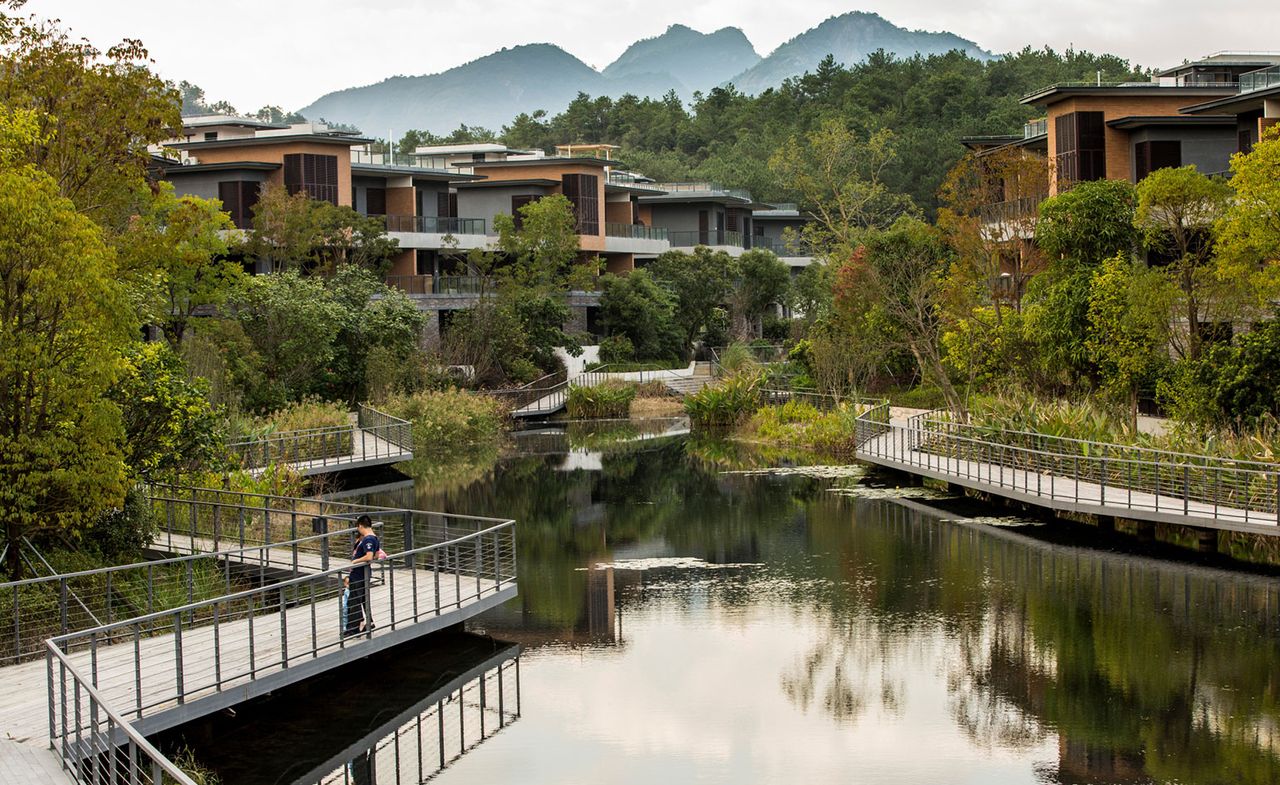
American landscape architecture specialists the SWA Group have unveiled their latest offering in Asia; the Yongtai project is a residential scheme idyllically situated within Fuzhou's Red Cliff Scenic Area, bordering the Dazhang River in southeast China.
Focusing on the landscaping aspect of this complex created for the Fuzhou Yongtai Youxin Real Estate, the project spans a large-scale, 45-hectare area, surrounded by twelve small hills. The area also features a strong water element, as it acts as a watershed for the region.
The client's brief called for clusters of housing that would 'follow the natural site topography', explain the architects. The SWA Group obliged with their design blending seamlessly with the natural environment, adding lush greenery in-between the buildings.
An existing lake was preserved and became central to the plot, incorporated as a key public space for the residential complex. It acts as a focal point for the design, unifying the site. Public footpaths and sculptural bridges create a network of modern walkways and terraces that enhance the complex's circulation and lead residents towards the water. Wood, metal and concrete complement subtly the scheme's serene gardens.
Apart from the residential element (from high rises to smaller scale townhouses), the project also features a boutique hotel, a shopping area and clubhouses for residents.
This is not the only new offering from the prolific firm. Their Chongqing Dongyuan 1891 project near the Yangtze River was also recently completed, aiming to similarly incorporate the river's water element with the nearby Nan Mountain scenery to create a modern, yet sensitive, urban refuge.
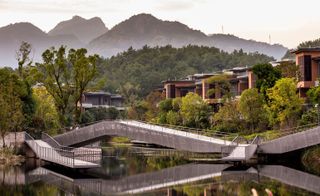
The project spans a striking 45 hectares, including a strong water element and twelve small hills
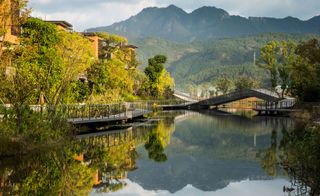
An existing lake became central to the design, bringing all the elements together
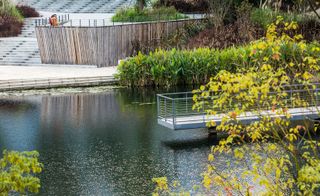
Public footpaths and sculptural bridges create a network of modern walkways and terraces for the complex
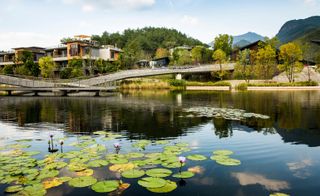
The idyllic setting and thoughtful architecture encourages the residents to connect with the lake and the lush gardens
INFORMATION
For more information visit the SWA website
Photography: David Lloyd
Wallpaper* Newsletter
Receive our daily digest of inspiration, escapism and design stories from around the world direct to your inbox.
Ellie Stathaki is the Architecture & Environment Director at Wallpaper*. She trained as an architect at the Aristotle University of Thessaloniki in Greece and studied architectural history at the Bartlett in London. Now an established journalist, she has been a member of the Wallpaper* team since 2006, visiting buildings across the globe and interviewing leading architects such as Tadao Ando and Rem Koolhaas. Ellie has also taken part in judging panels, moderated events, curated shows and contributed in books, such as The Contemporary House (Thames & Hudson, 2018), Glenn Sestig Architecture Diary (2020) and House London (2022).
-
 Are these the most luxurious Land Rovers ever? Welcome to the refined world of Helderburg
Are these the most luxurious Land Rovers ever? Welcome to the refined world of HelderburgEast Coast Land Rover specialists Helderburg are committed to the very best, transforming the classic British utility vehicle into bespoke individual creations
By Jonathan Bell Published
-
 A timeline of David Lynch’s dreamlike perfume commercials, from Calvin Klein to Gucci
A timeline of David Lynch’s dreamlike perfume commercials, from Calvin Klein to GucciDavid Lynch’s perfume commercials, created over a two-decade period, saw the visionary director focus his dreamlike lens on fragrance campaigns for Calvin Klein, Giorgio Armani, Jil Sander, Gucci and more
By Hannah Tindle Published
-
 Contrast therapy meets neuroaesthetic design at this Singapore spa and bathhouse
Contrast therapy meets neuroaesthetic design at this Singapore spa and bathhouseReap the benefits of contrast therapy, head-to-toe massage and neuroaesthetic spatial design at the Hideaway spa and bathhouse in Singapore
By Daven Wu Published
-
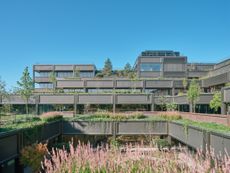 A brutalist garden revived: the case of the Mountbatten House grounds by Studio Knight Stokoe
A brutalist garden revived: the case of the Mountbatten House grounds by Studio Knight StokoeTour a brutalist garden redesign by Studio Knight Stokoe at Mountbatten House, a revived classic in Basingstoke, UK
By Ellie Stathaki Published
-
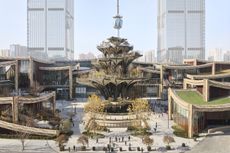 Tour Xi'an's remarkable new 'human-centred' shopping district with designer Thomas Heatherwick
Tour Xi'an's remarkable new 'human-centred' shopping district with designer Thomas HeatherwickXi'an district by Heatherwick Studio, a 115,000 sq m retail development in the Chinese city, opens this winter. Thomas Heatherwick talks us through its making and ambition
By David Plaisant Published
-
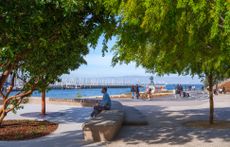 A vibrant new waterfront park opens in San Francisco
A vibrant new waterfront park opens in San FranciscoA waterfront park by leading studio Scape at China Basin provides dynamic public spaces and coastal resilience for San Francisco's new district of Mission Rock
By Léa Teuscher Published
-
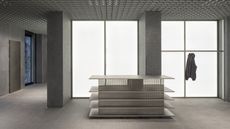 Raw, refined and dynamic: A-Cold-Wall*’s new Shanghai store is a fresh take on the industrial look
Raw, refined and dynamic: A-Cold-Wall*’s new Shanghai store is a fresh take on the industrial lookA-Cold-Wall* has a new flagship store in Shanghai, designed by architecture practice Hesselbrand to highlight positive spatial and material tensions
By Tianna Williams Published
-
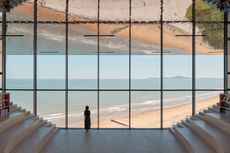 Sun Tower is a new Chinese cultural attraction that draws on the celestial cycle
Sun Tower is a new Chinese cultural attraction that draws on the celestial cycleSun Tower, an imaginative cultural attraction by Open Architecture, draws on the natural cycle and has just opened in China's seaside town of Yantai
By Ellie Stathaki Published
-
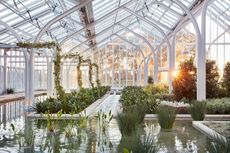 Light, nature and modernist architecture: welcome to the reimagined Longwood Gardens
Light, nature and modernist architecture: welcome to the reimagined Longwood GardensLongwood Gardens and its modernist Roberto Burle Marx-designed greenhouse get a makeover by Weiss/Manfredi and Reed Hildebrand in the US
By Ian Volner Published
-
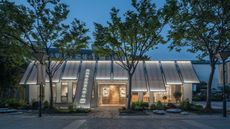 The Suzhou visitor centre in China is a perfect balance of contemporary innovation and cultural identity
The Suzhou visitor centre in China is a perfect balance of contemporary innovation and cultural identityThe Suzhou visitor centre in China is designed by Tsing-Tien Making, a studio that designs to preserve cultural identity
By Tianna Williams Published
-
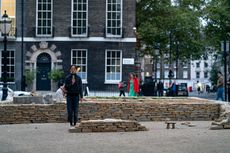 Architectural Association's newest show uncovers the architectural legacies of rural China's lost generation
Architectural Association's newest show uncovers the architectural legacies of rural China's lost generationThe Architectural Association’s ‘Ripple Ripple Rippling’ is not your typical architecture show, taking an anthropological look at the flux between rural and urban, and bringing a part of China to Bedford Square in London
By Teshome Douglas-Campbell Published