Inside Thomas Heatherwick's anticipated Lantern House in New York
We offer the first view inside Thomas Heatherwick's luxury residential development Lantern House in New York, featuring interiors designed by MAWD
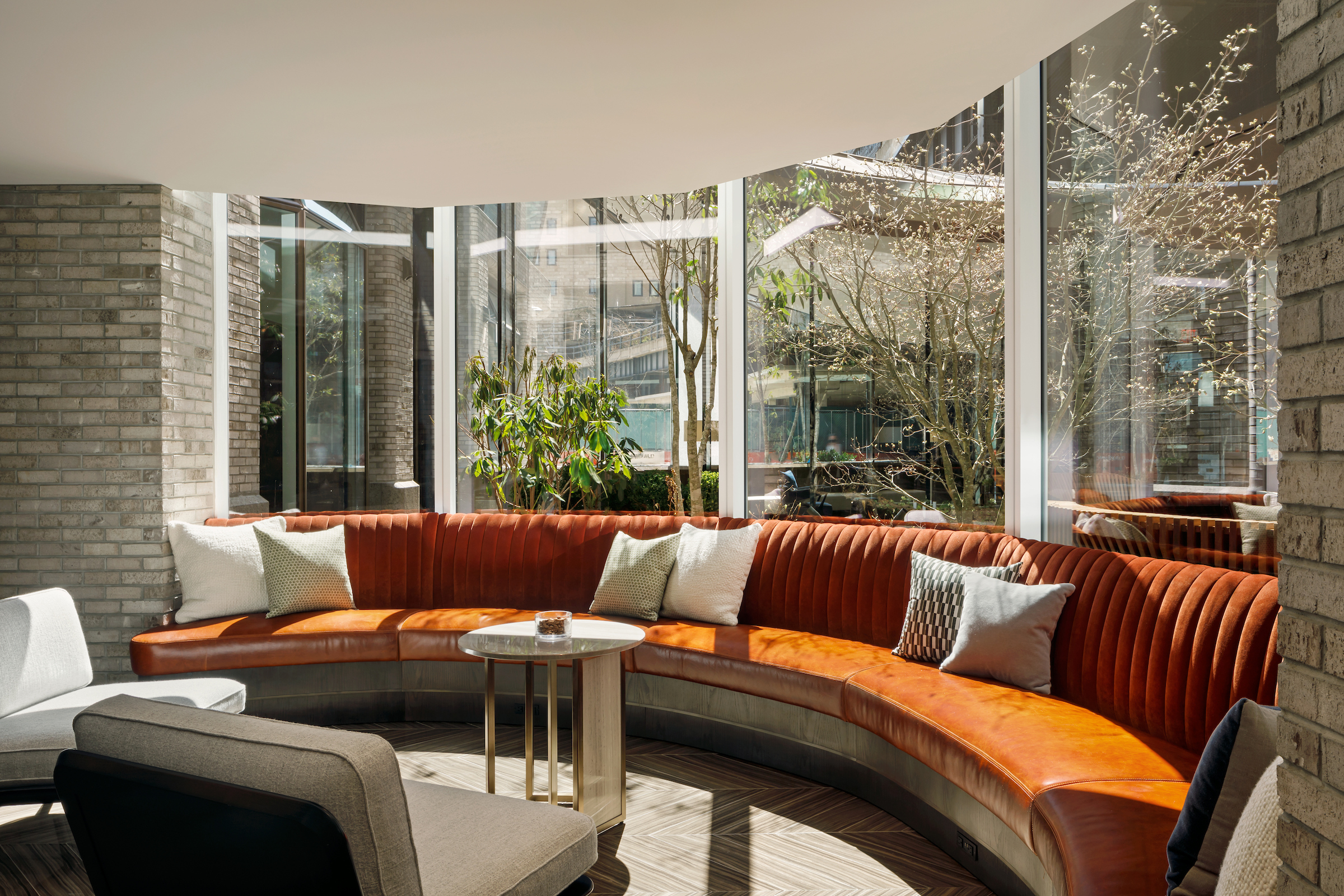
Colin Miller - Photography
Construction at one of New York's most eagerly anticipated residential completions, Thomas Heatherwick's Lantern House, has been gathering speed. The project, commissioned by Related Companies in 2015, sits in Manhattan's Chelsea, prestigiously close to the green, open spaces of the High Line. Now, the developers have releaved the lush amenity interiors designed by interiors specialists MAWD – adding options to the city's luxury-residential landscape.
It was crucial for the eye-catching architecture and clever interiors to work together in harmony, explains MAWD co-founder James White. ‘The High Line runs – quite literally – through the space,' he says, ‘bisecting the two towers, [while its] steel beams drive down through the lobby. Anything other than an authentic, layered integration with the surrounding neighbourhood would have been misguided, so we maintained a warm, neutral colour palette across various textures, focusing on quality and character.
‘For example, throughout the amenities we’ve integrated BenchMark mixed-blend bricks matched with the exterior façade, paired with grey polished Eramosa stone flooring in a chevron pattern and custom bronze patinated metals. The result is a layered richness that feels harmonious and cohesive.'
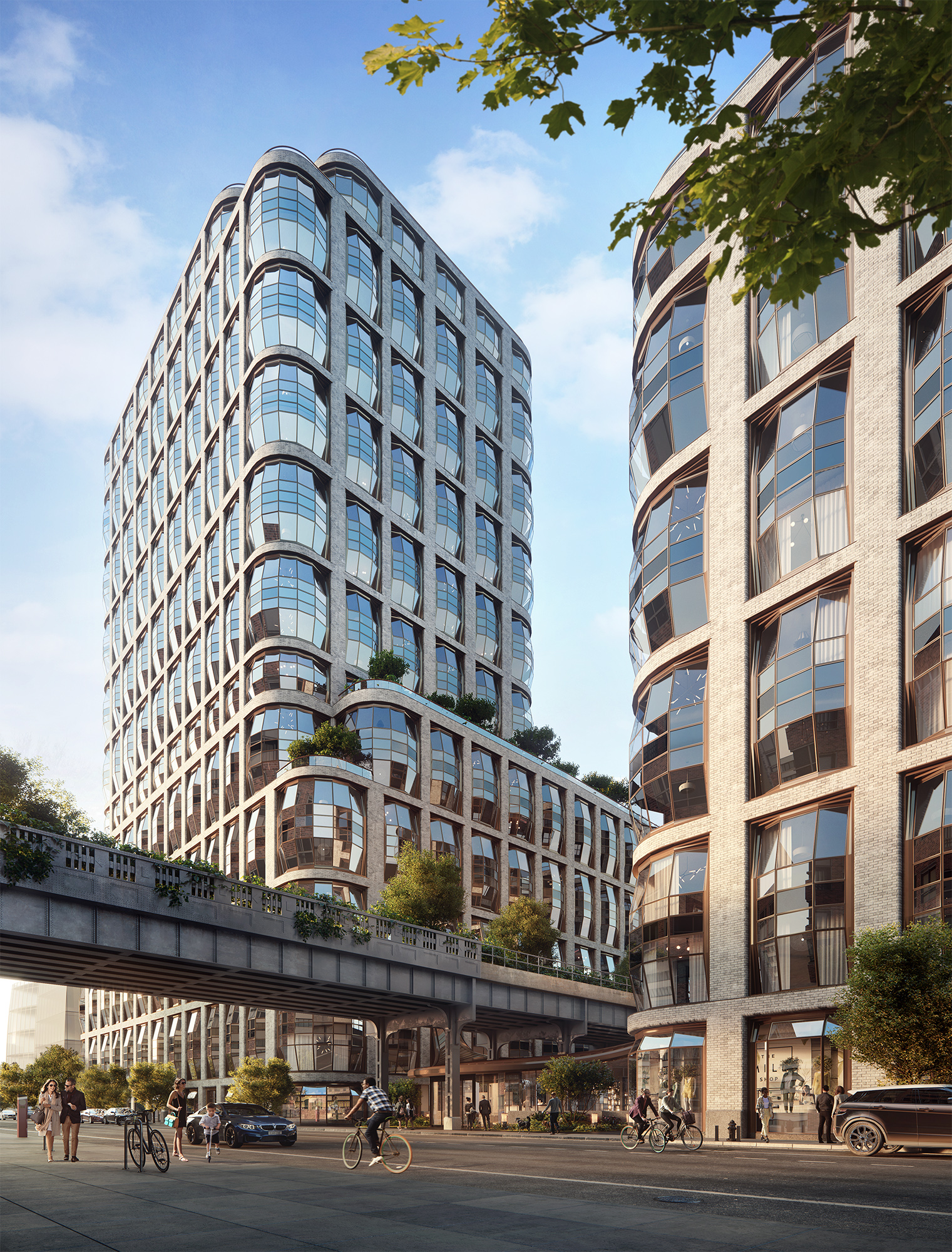
MAWD's other co-founder, Elliot March, adds: ‘Excellent design isn’t about spaces; it’s about people.' The team drew inspiration from the local community – and the residents themselves – rather than specific architectural styles or periods. It was important for the designers to create spaces where people will live, move, work and play – and which they will eventually make their own.
Combining an urbane, cosmopolitan attitude with a local approach, and the lifestyle and liveliness of the West Chelsea neighbourhood was key to the solution. Flexibility was equally important – as a result, the co-working areas transform into entertaining spaces at night.
‘Lantern House was always destined to become one of NYC’s most eye-catching buildings,' says March. ‘Our challenge was to translate the iconic exterior into an aesthetically aligned, comfortable interior. We wanted to design timeless, luxurious and comfortable interiors that complement the architect’s vision and the residents’ lifestyles, as well as the setting on the High Line. It is always a privilege to design someone’s home, especially when it’s as unique a project as this one.
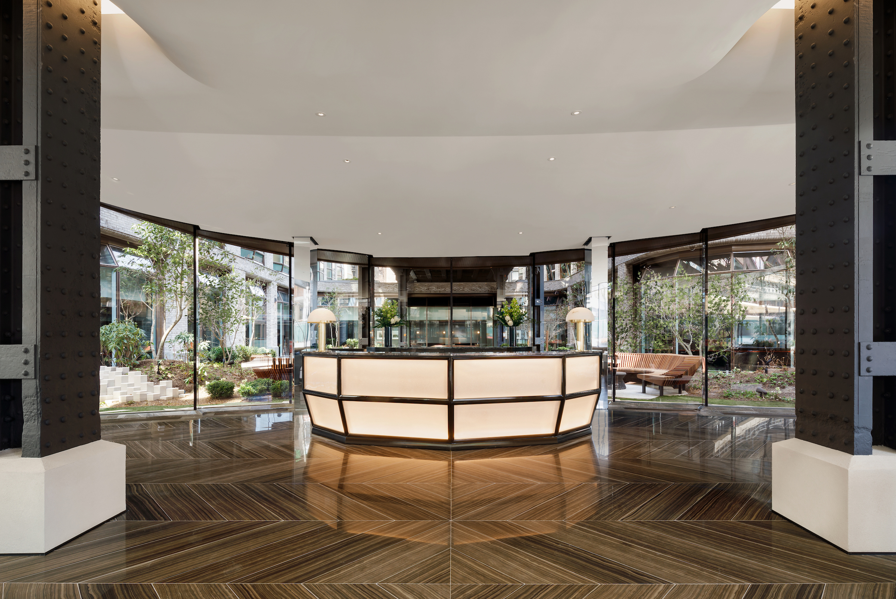
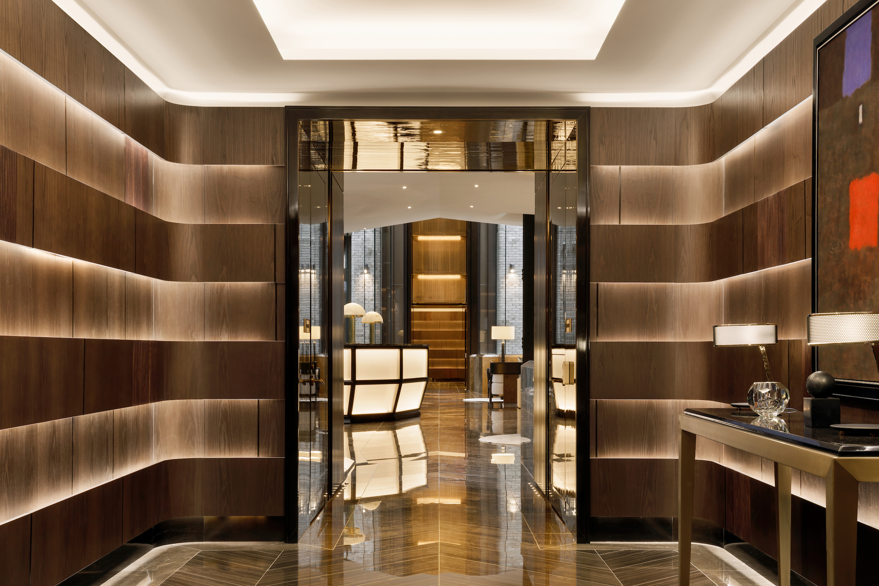
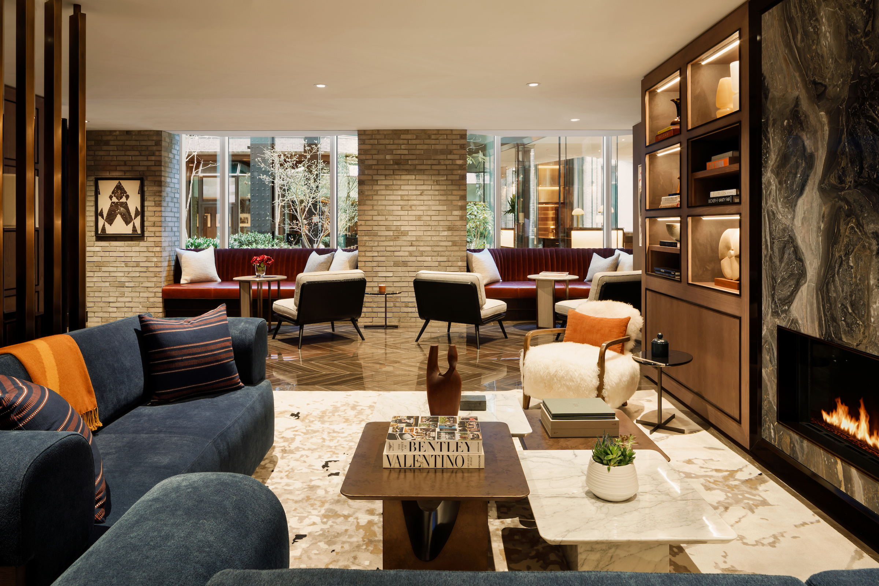
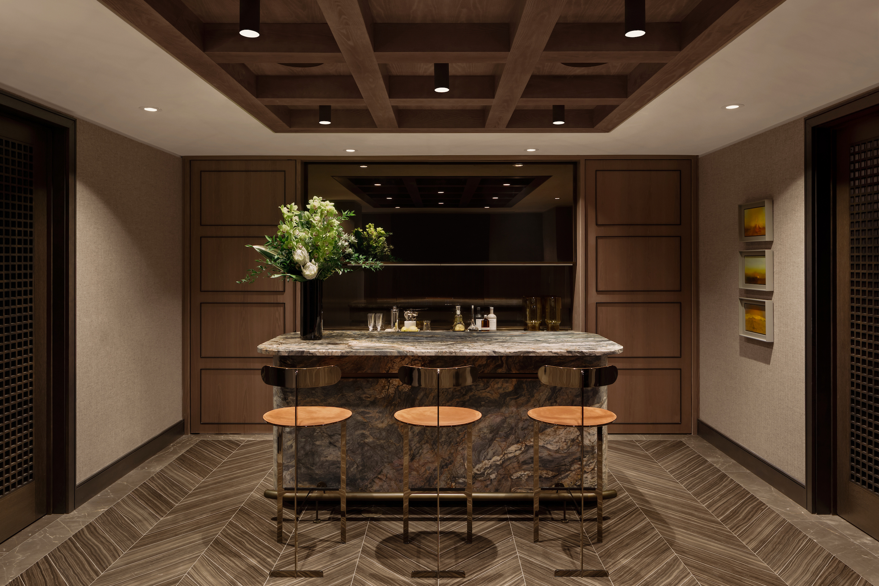
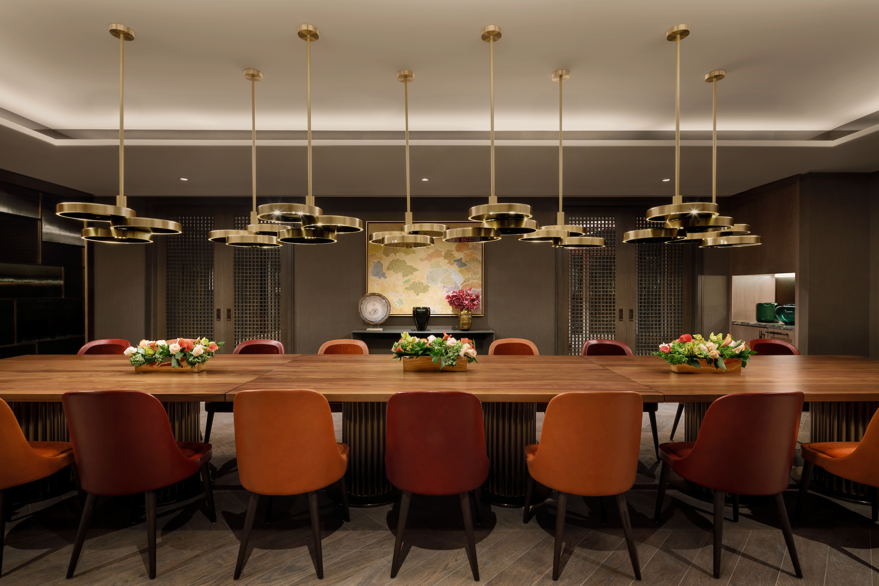
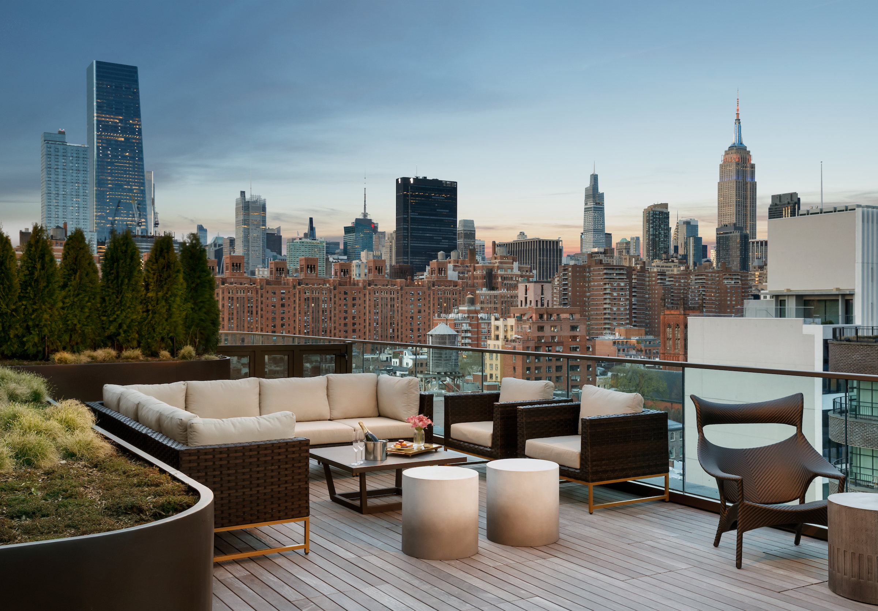
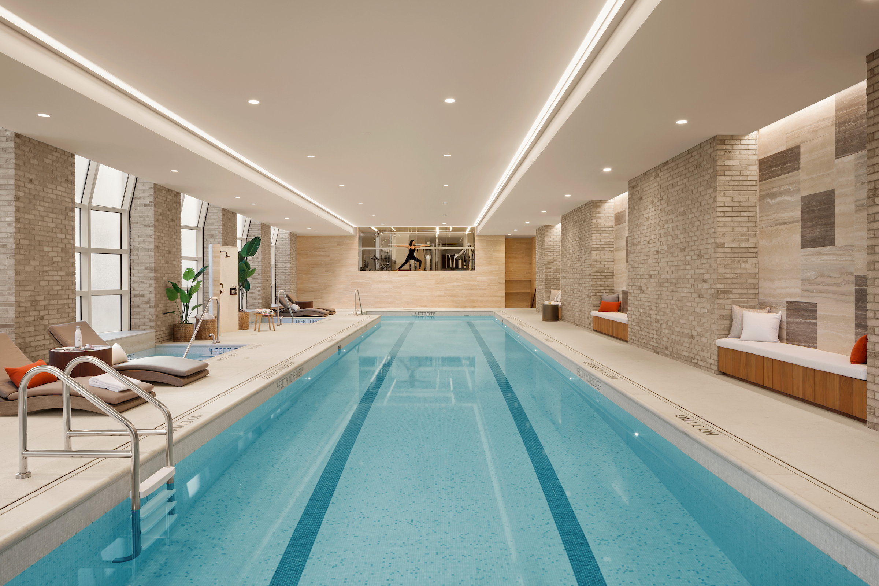

INFORMATION
Wallpaper* Newsletter
Receive our daily digest of inspiration, escapism and design stories from around the world direct to your inbox.
Ellie Stathaki is the Architecture & Environment Director at Wallpaper*. She trained as an architect at the Aristotle University of Thessaloniki in Greece and studied architectural history at the Bartlett in London. Now an established journalist, she has been a member of the Wallpaper* team since 2006, visiting buildings across the globe and interviewing leading architects such as Tadao Ando and Rem Koolhaas. Ellie has also taken part in judging panels, moderated events, curated shows and contributed in books, such as The Contemporary House (Thames & Hudson, 2018), Glenn Sestig Architecture Diary (2020) and House London (2022).
-
 Put these emerging artists on your radar
Put these emerging artists on your radarThis crop of six new talents is poised to shake up the art world. Get to know them now
By Tianna Williams
-
 Dining at Pyrá feels like a Mediterranean kiss on both cheeks
Dining at Pyrá feels like a Mediterranean kiss on both cheeksDesigned by House of Dré, this Lonsdale Road addition dishes up an enticing fusion of Greek and Spanish cooking
By Sofia de la Cruz
-
 Creased, crumpled: S/S 2025 menswear is about clothes that have ‘lived a life’
Creased, crumpled: S/S 2025 menswear is about clothes that have ‘lived a life’The S/S 2025 menswear collections see designers embrace the creased and the crumpled, conjuring a mood of laidback languor that ran through the season – captured here by photographer Steve Harnacke and stylist Nicola Neri for Wallpaper*
By Jack Moss
-
 Croismare school, Jean Prouvé’s largest demountable structure, could be yours
Croismare school, Jean Prouvé’s largest demountable structure, could be yoursJean Prouvé’s 1948 Croismare school, the largest demountable structure ever built by the self-taught architect, is up for sale
By Amy Serafin
-
 We explore Franklin Israel’s lesser-known, progressive, deconstructivist architecture
We explore Franklin Israel’s lesser-known, progressive, deconstructivist architectureFranklin Israel, a progressive Californian architect whose life was cut short in 1996 at the age of 50, is celebrated in a new book that examines his work and legacy
By Michael Webb
-
 A new hilltop California home is rooted in the landscape and celebrates views of nature
A new hilltop California home is rooted in the landscape and celebrates views of natureWOJR's California home House of Horns is a meticulously planned modern villa that seeps into its surrounding landscape through a series of sculptural courtyards
By Jonathan Bell
-
 The Frick Collection's expansion by Selldorf Architects is both surgical and delicate
The Frick Collection's expansion by Selldorf Architects is both surgical and delicateThe New York cultural institution gets a $220 million glow-up
By Stephanie Murg
-
 Remembering architect David M Childs (1941-2025) and his New York skyline legacy
Remembering architect David M Childs (1941-2025) and his New York skyline legacyDavid M Childs, a former chairman of architectural powerhouse SOM, has passed away. We celebrate his professional achievements
By Jonathan Bell
-
 What is hedonistic sustainability? BIG's take on fun-injected sustainable architecture arrives in New York
What is hedonistic sustainability? BIG's take on fun-injected sustainable architecture arrives in New YorkA new project in New York proves that the 'seemingly contradictory' ideas of sustainable development and the pursuit of pleasure can, and indeed should, co-exist
By Emily Wright
-
 The upcoming Zaha Hadid Architects projects set to transform the horizon
The upcoming Zaha Hadid Architects projects set to transform the horizonA peek at Zaha Hadid Architects’ future projects, which will comprise some of the most innovative and intriguing structures in the world
By Anna Solomon
-
 Frank Lloyd Wright’s last house has finally been built – and you can stay there
Frank Lloyd Wright’s last house has finally been built – and you can stay thereFrank Lloyd Wright’s final residential commission, RiverRock, has come to life. But, constructed 66 years after his death, can it be considered a true ‘Wright’?
By Anna Solomon