Architects reinvent the residential tower block in Montpellier with L’Arbre Blanc
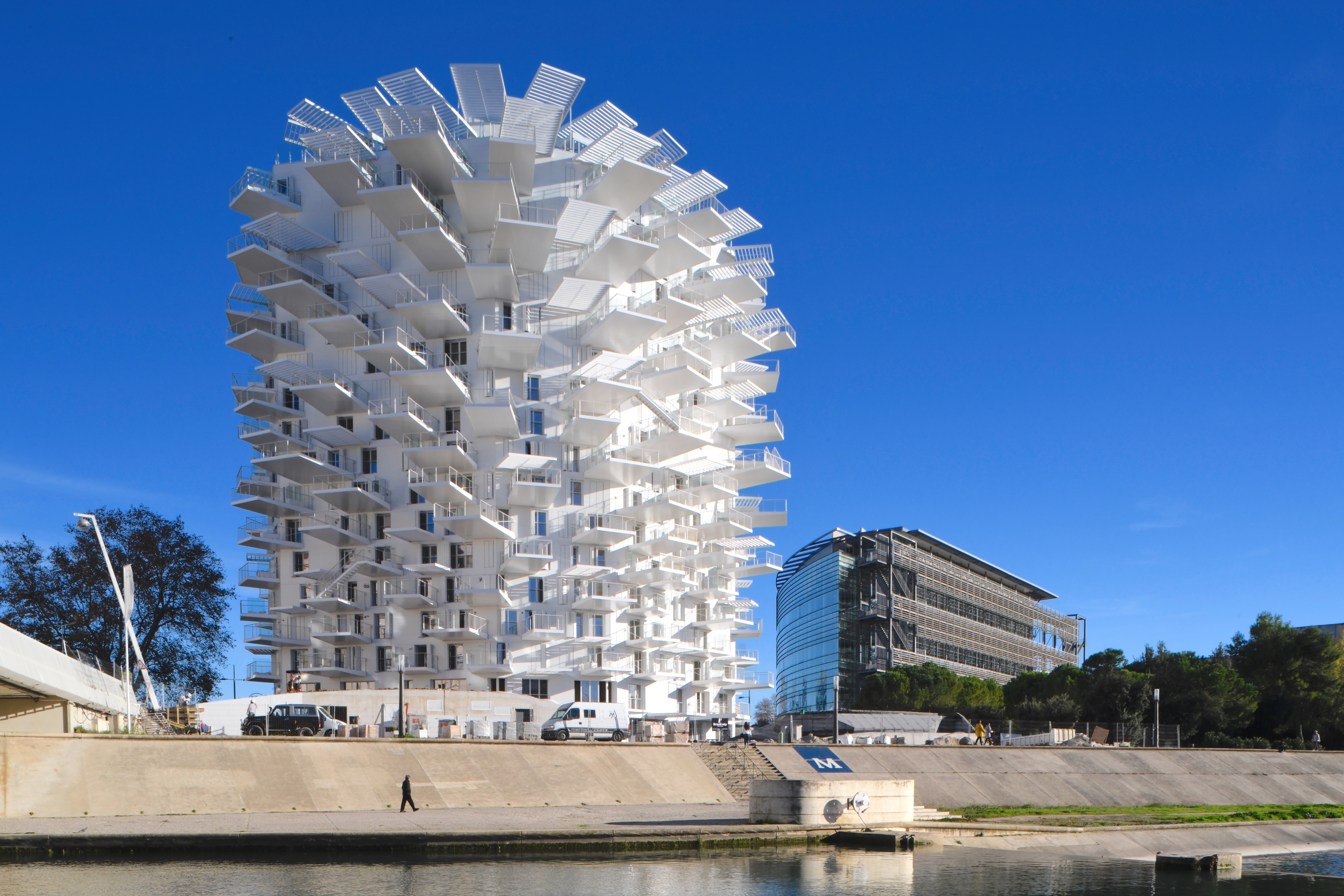
Sailing into Montpellier from the Mediterranean means meandering along the River Lez. Along the way you’ll pass a number of eye-catching white buildings, such as the giant laser gun-shaped Place de la Méditerranée; the Arènes de Palavas-les-Flots stadium; the sweeping crescent of the Esplanade d'Europe and maybe the pyramids of La Grande-Motte, if you came in from the East.
And now a new structure is set to compete for your gaze: L’Arbre Blanc, or, ‘The White Tree’, in English. The 17-storey ‘tree' of apartments rises up from a row of real riverside trees, boasting an array of balconies, which sprout out from its portly core.
L’Arbre Blanc is the work of four architects: Sou Fujimoto, Manal Rachdi, Nicolas Laisné and Dimitri Roussel. The foursome came together after Montpellier city council launched a design competition in 2013, which eyed a ‘beacon tower’ coming from a team comprising a young architect working with an experienced practitioner. Seeing their chance, Rachdi, Laisné and Roussel — who run OXO Architectes, Nicolas Laisné Architects and DREAM Architecte in Paris respectively — reached out to Fujimoto in Tokyo. The Japanese architect says it was the ‘honest, respectful and truly enthusiastic’ approach of the French team that convinced him to join them.
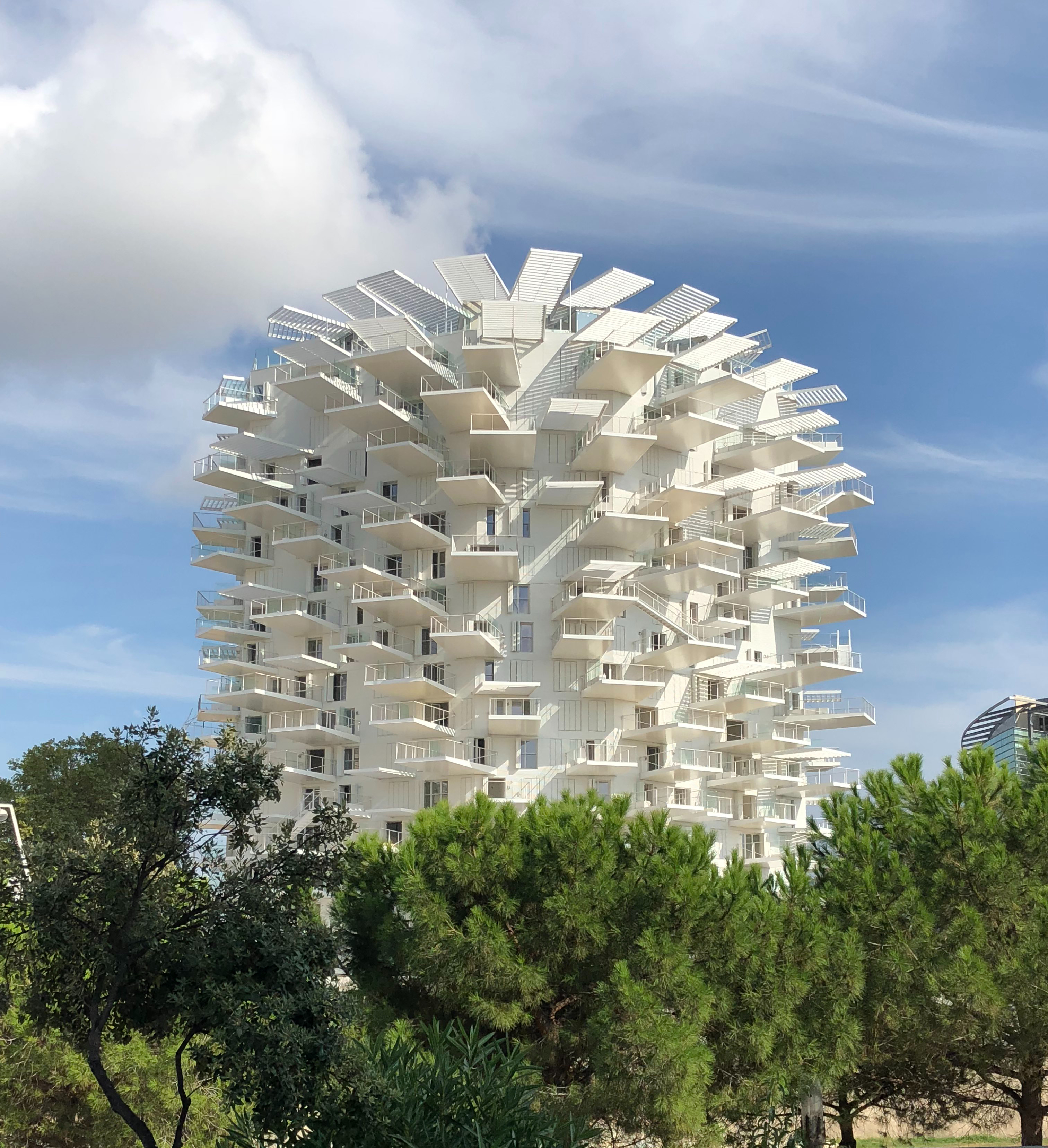
From there, a series of workshops took place in Tokyo. ‘Feelings and understanding of the site' were shared, continues Fujimoto. Montpellier is bathed in sunshine 300 days of the year. The solution? Balconies and mini pergolas — and lots of them. Arranged in almost chaotic fashion, they service the building’s 113 apartments, ground floor art gallery and bar and resident common area at the top. As a result, each apartment has a minimum of 7 sq m outdoor space, which can be furnished. The biggest (duplex) apartments boast 35 sq m, the façade’s dazzling visual complexity being furthered with these apartment’s balconies being divided onto numerous levels and being connected via external stairs.
Fujimoto, meanwhile, was keen to stress that the tree metaphor was not the project’s starting point. ‘The tree is more of an associated image that came after the project was conceived' he said, adding that the natural form came about through catering to users’ needs, something which produced a building ‘close to a sort of plant, or a tree, spreading in the air, reaching to the sun.'
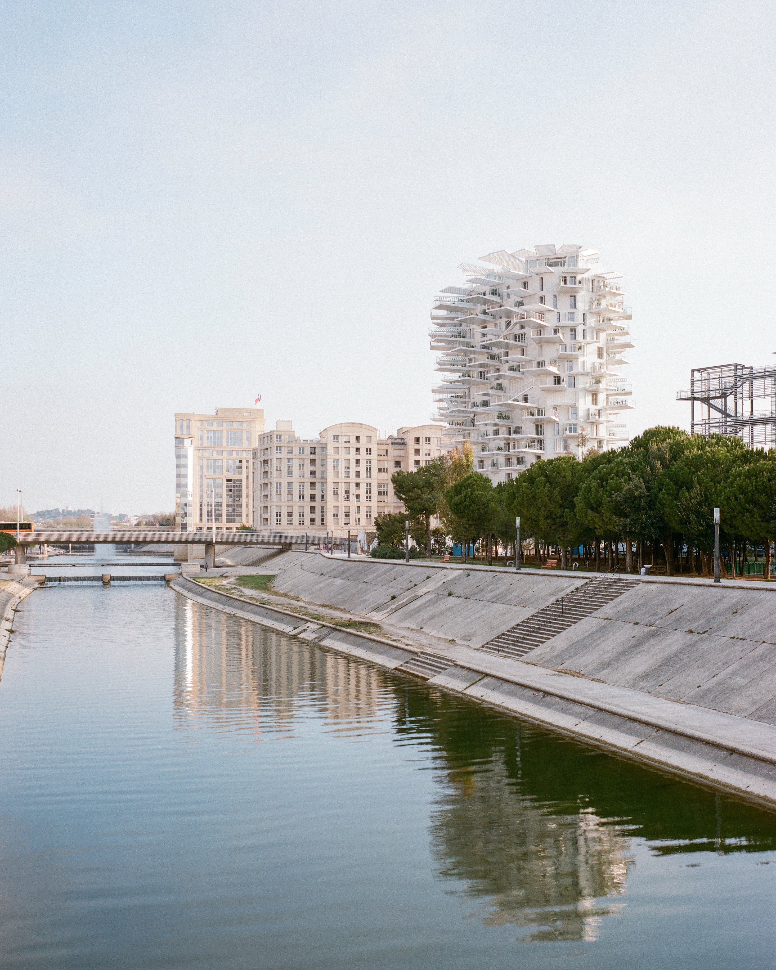
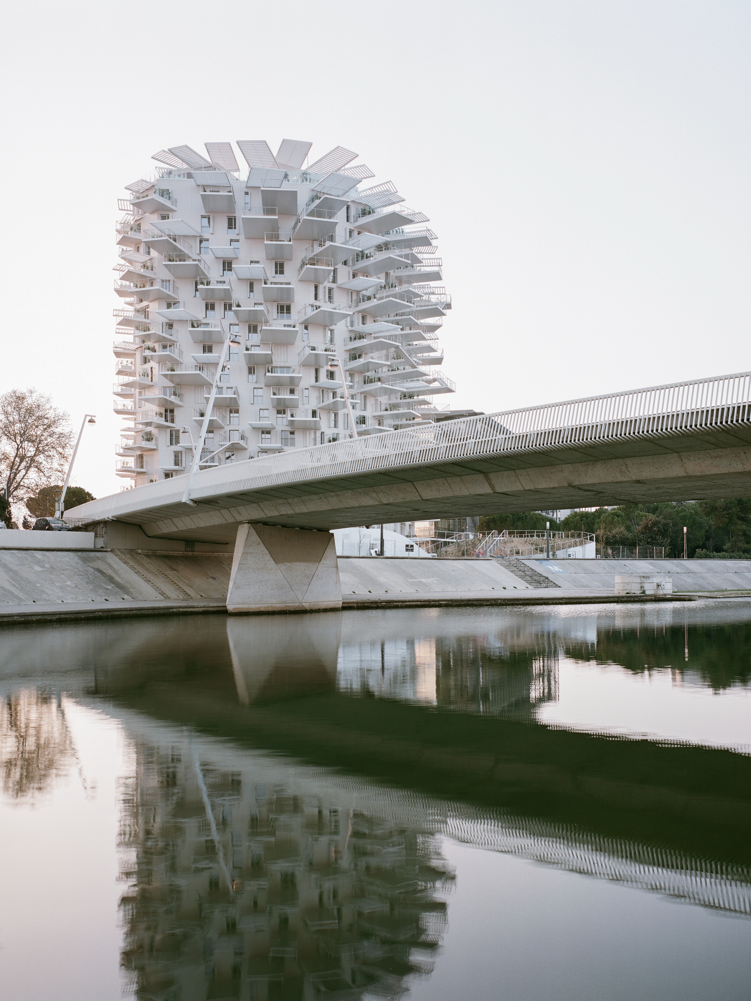
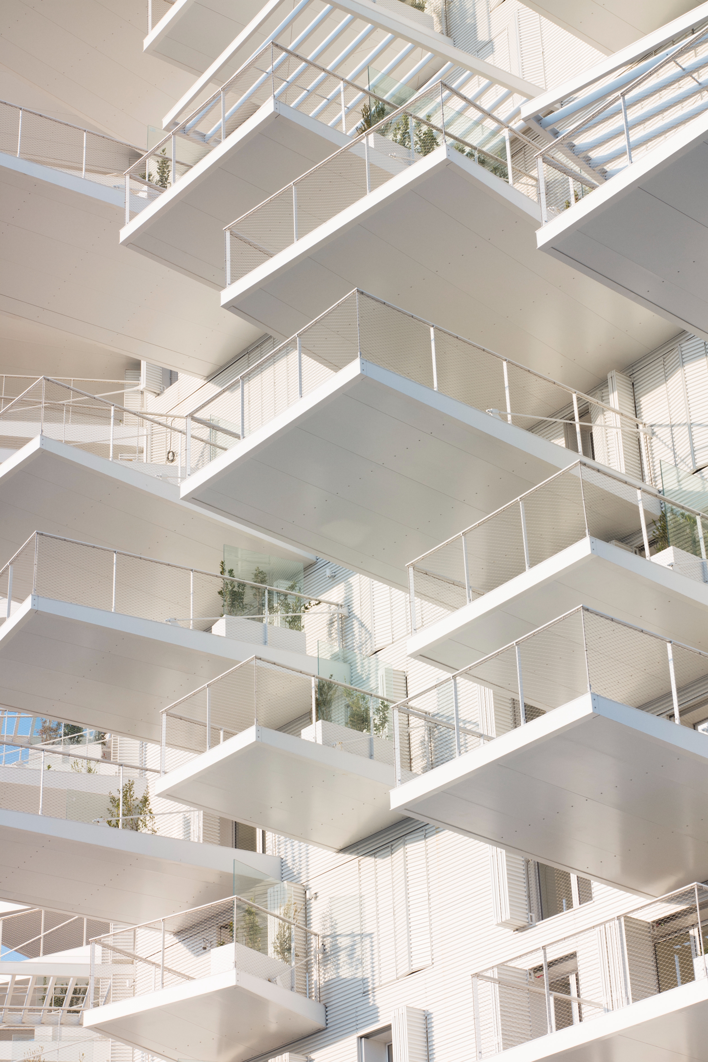
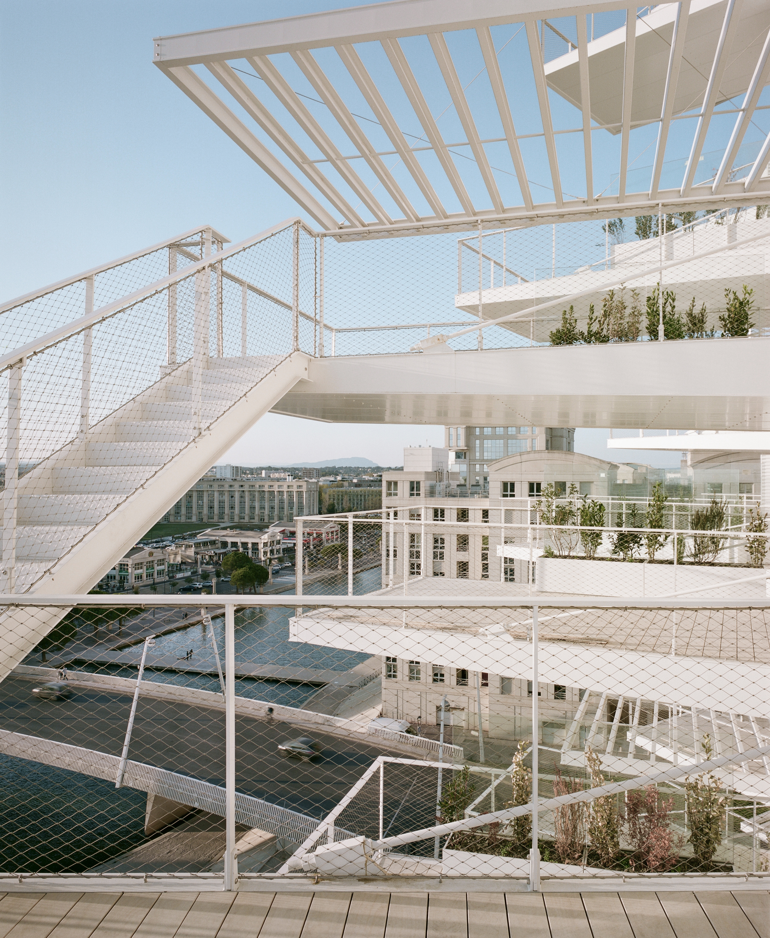
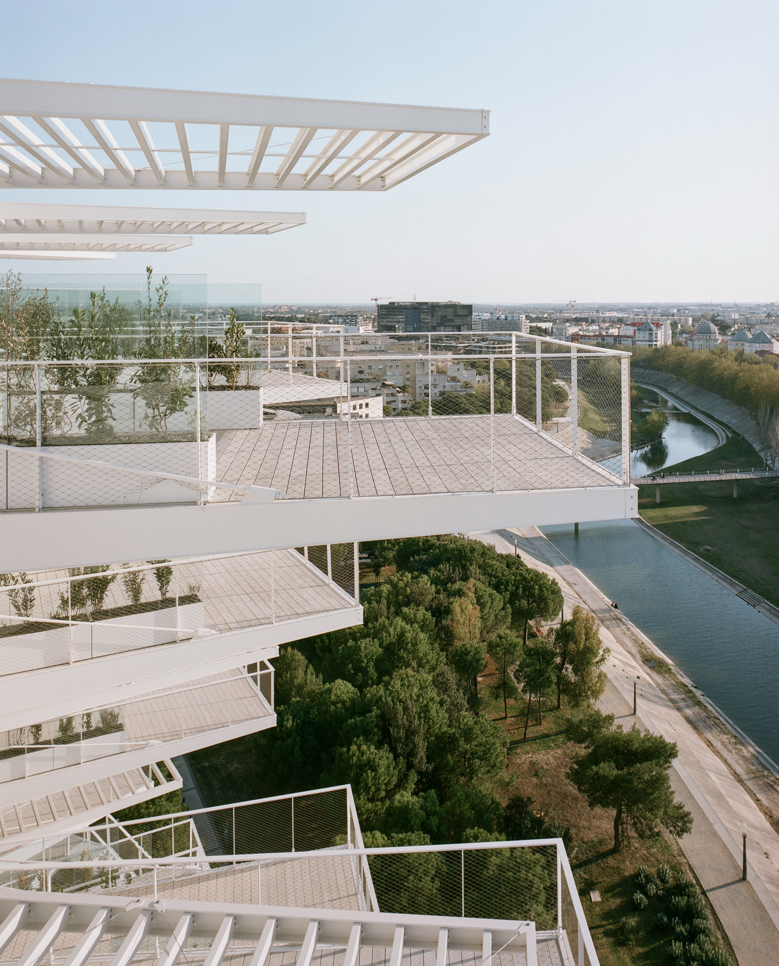
INFORMATION
sou-fujimoto.net; nicolaslaisne.com; dream.archi; oxoarch.com
Wallpaper* Newsletter
Receive our daily digest of inspiration, escapism and design stories from around the world direct to your inbox.
-
 Japan in Milan! See the highlights of Japanese design at Milan Design Week 2025
Japan in Milan! See the highlights of Japanese design at Milan Design Week 2025At Milan Design Week 2025 Japanese craftsmanship was a front runner with an array of projects in the spotlight. Here are some of our highlights
By Danielle Demetriou
-
 Tour the best contemporary tea houses around the world
Tour the best contemporary tea houses around the worldCelebrate the world’s most unique tea houses, from Melbourne to Stockholm, with a new book by Wallpaper’s Léa Teuscher
By Léa Teuscher
-
 ‘Humour is foundational’: artist Ella Kruglyanskaya on painting as a ‘highly questionable’ pursuit
‘Humour is foundational’: artist Ella Kruglyanskaya on painting as a ‘highly questionable’ pursuitElla Kruglyanskaya’s exhibition, ‘Shadows’ at Thomas Dane Gallery, is the first in a series of three this year, with openings in Basel and New York to follow
By Hannah Silver
-
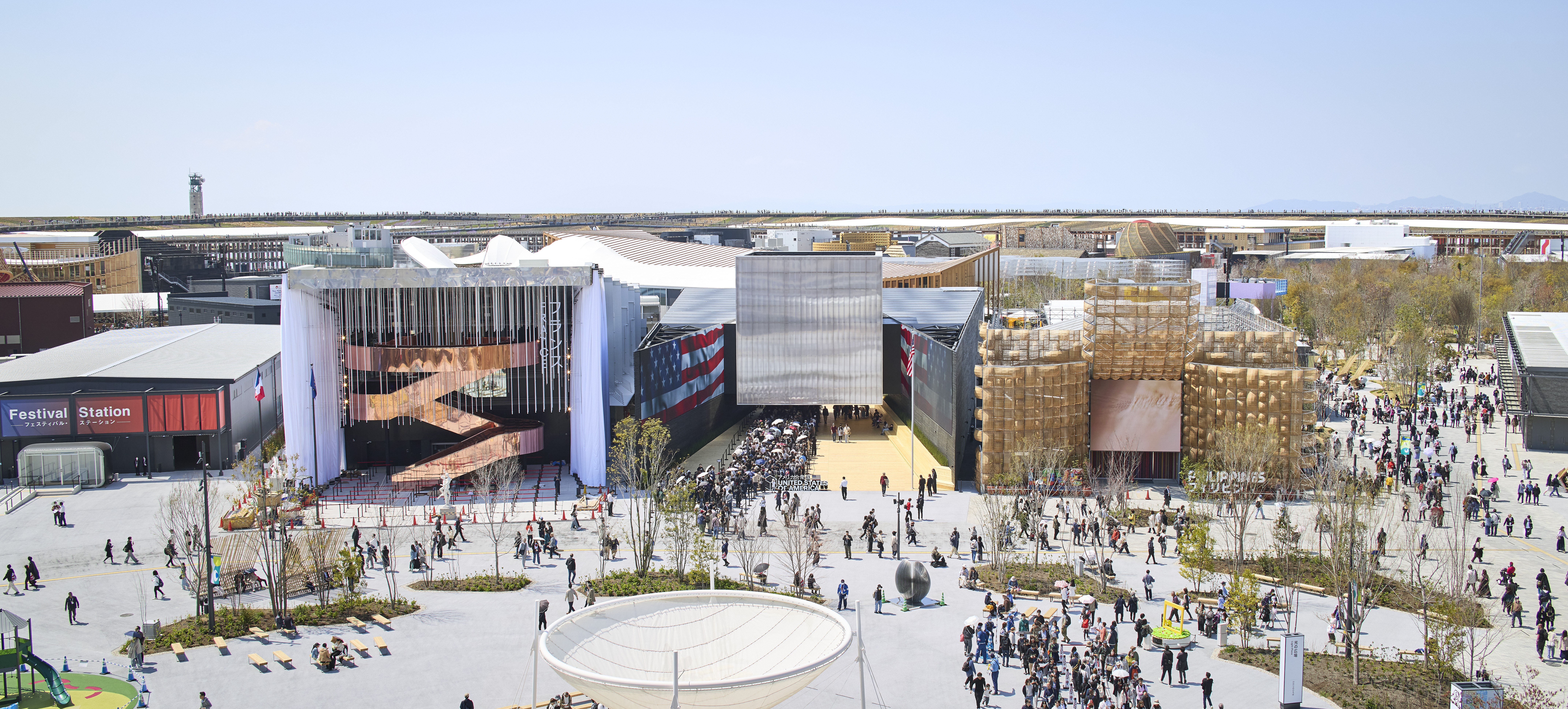 Giant rings! Timber futurism! It’s the Osaka Expo 2025
Giant rings! Timber futurism! It’s the Osaka Expo 2025The Osaka Expo 2025 opens its microcosm of experimental architecture, futuristic innovations and optimistic spirit; welcome to our pick of the global event’s design trends and highlights
By Danielle Demetriou
-
 2025 Expo Osaka: Ireland is having a moment in Japan
2025 Expo Osaka: Ireland is having a moment in JapanAt 2025 Expo Osaka, a new sculpture for the Irish pavilion brings together two nations for a harmonious dialogue between place and time, material and form
By Danielle Demetriou
-
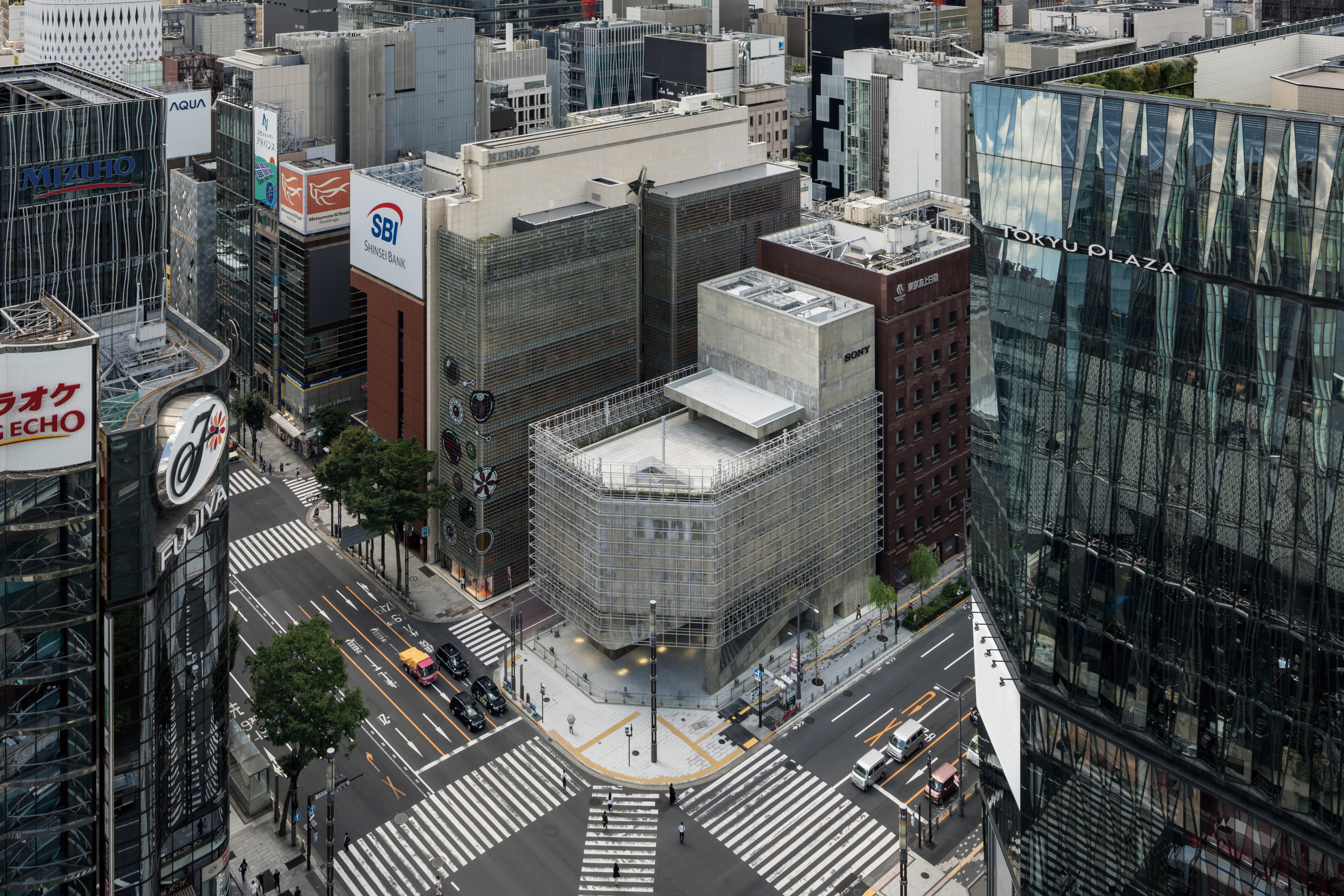 Tour the brutalist Ginza Sony Park, Tokyo's newest urban hub
Tour the brutalist Ginza Sony Park, Tokyo's newest urban hubGinza Sony Park opens in all its brutalist glory, the tech giant’s new building that is designed to embrace the public, offering exhibitions and freely accessible space
By Jens H Jensen
-
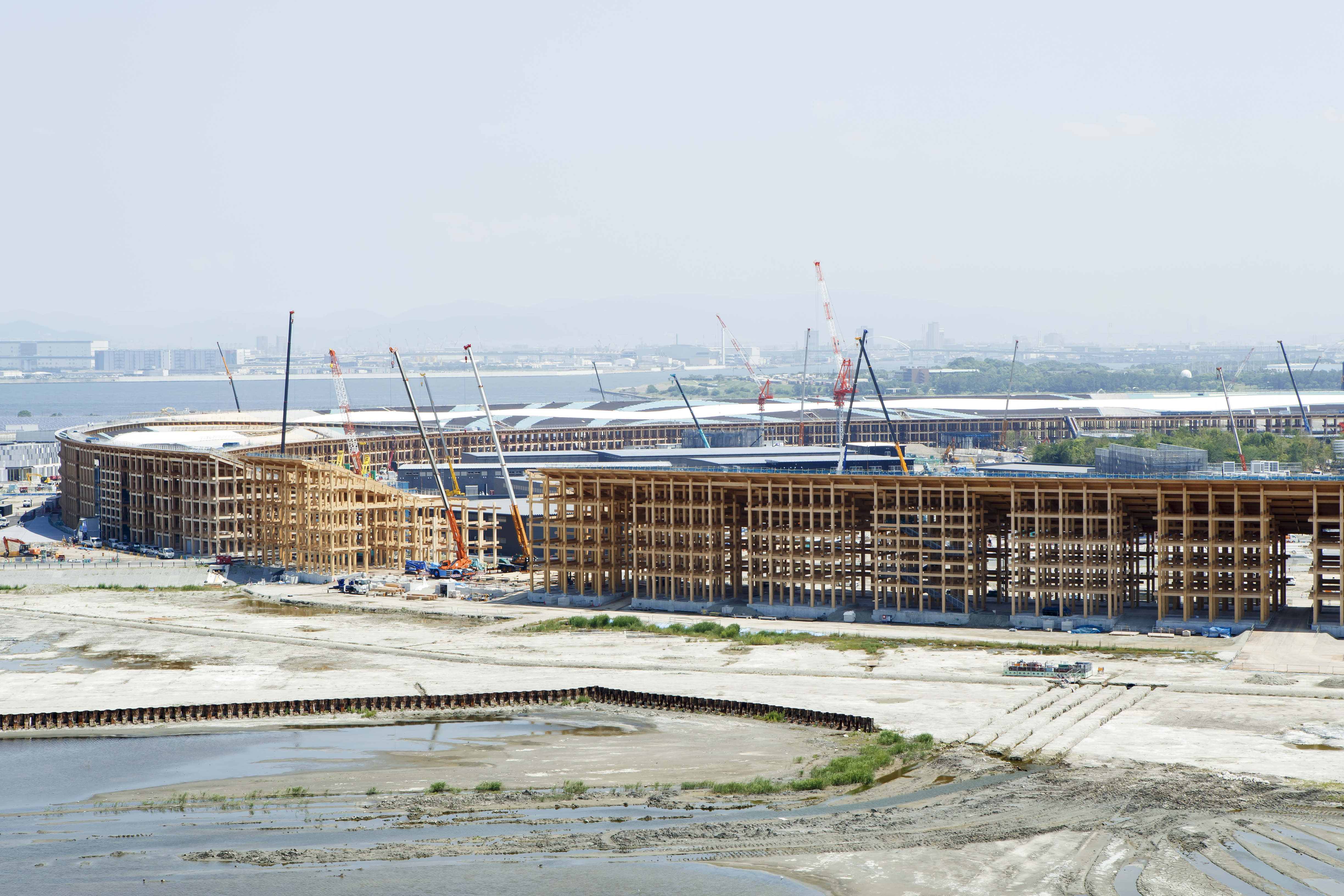 A first look at Expo 2025 Osaka's experimental architecture
A first look at Expo 2025 Osaka's experimental architectureExpo 2025 Osaka prepares to throw open its doors in April; we preview the world festival, its developments and highlights
By Danielle Demetriou
-
 Ten contemporary homes that are pushing the boundaries of architecture
Ten contemporary homes that are pushing the boundaries of architectureA new book detailing 59 visually intriguing and technologically impressive contemporary houses shines a light on how architecture is evolving
By Anna Solomon
-
 And the RIBA Royal Gold Medal 2025 goes to... SANAA!
And the RIBA Royal Gold Medal 2025 goes to... SANAA!The RIBA Royal Gold Medal 2025 winner is announced – Japanese studio SANAA scoops the prestigious architecture industry accolade
By Ellie Stathaki
-
 Architect Sou Fujimoto explains how the ‘idea of the forest’ is central to everything
Architect Sou Fujimoto explains how the ‘idea of the forest’ is central to everythingSou Fujimoto has been masterminding the upcoming Expo 2025 Osaka for the past five years, as the site’s design producer. To mark the 2025 Wallpaper* Design Awards, the Japanese architect talks to us about 2024, the year ahead, and materiality, nature, diversity and technological advances
By Sou Fujimoto
-
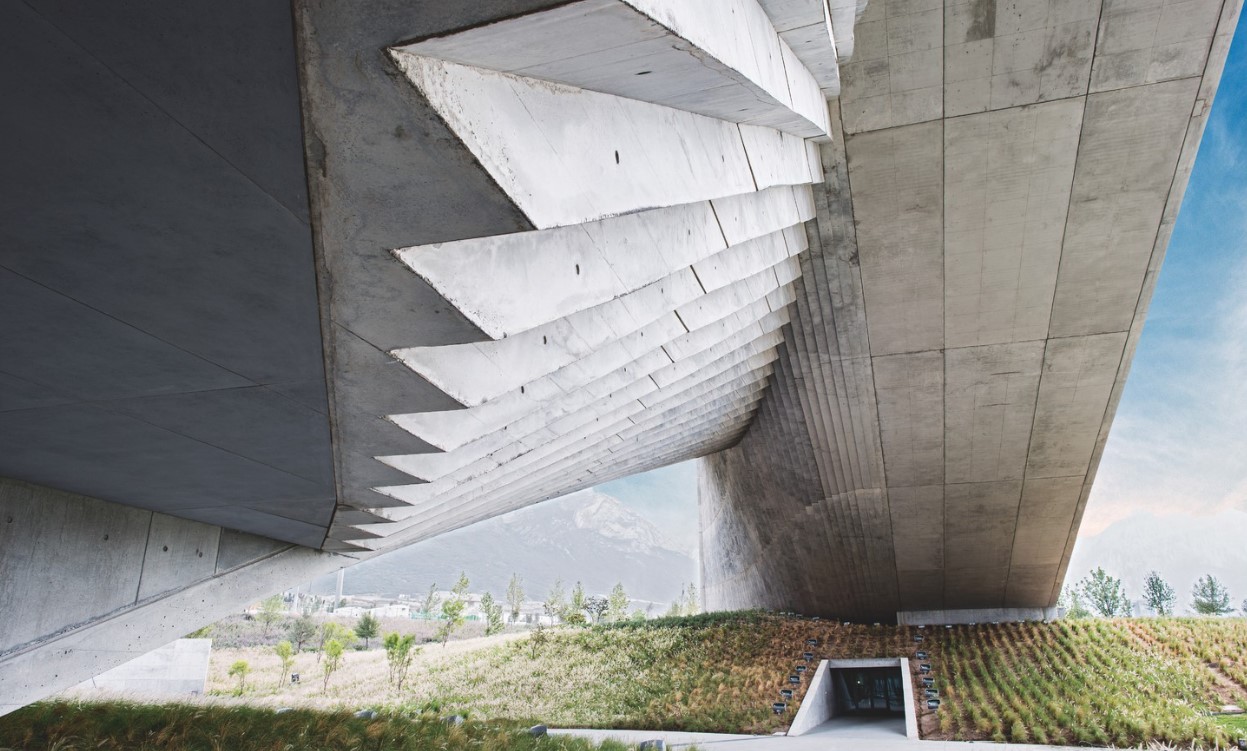 Tadao Ando: the self-taught contemporary architecture master who 'converts feelings into physical form’
Tadao Ando: the self-taught contemporary architecture master who 'converts feelings into physical form’Tadao Ando is a self-taught architect who rose to become one of contemporary architecture's biggest stars. Here, we explore the Japanese master's origins, journey and finest works
By Edwin Heathcote