Lasting Joy Brewery injects design sophistication to Hudson Valley farmland
Lasting Joy Brewery by Auver Architecture brings contemporary energy and sophistication to the growing Hudson Valley craft beer scene
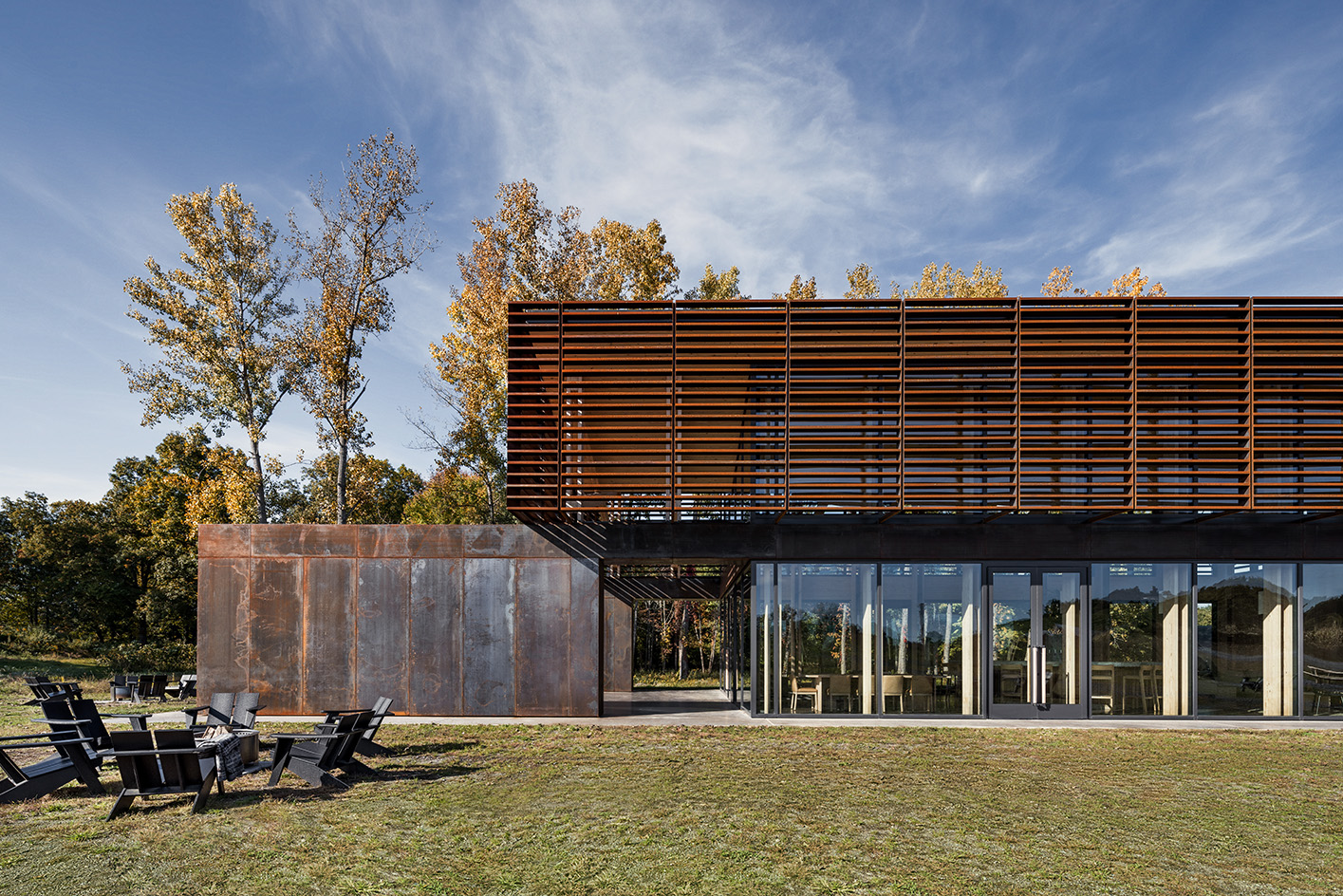
The hedonistically named Lasting Joy Brewery, located in Tivoli, just a two-hour drive from the Big Apple, is the eye-catching newest addition to the Hudson Valley’s craft beer movement in New York. Founded by Alex and Emily Wenner, a husband and wife duo with a shared passion for beer, Lasting Joy brings a sophisticated energy to its 31 acres of open farmland that sit on a rural country road.

The making of Lasting Joy
‘Alex and I have been to hundreds of breweries, usually with our kids, and consistently found a disconnect between the craft and the atmosphere,’ says Emily. ‘We wanted to feel more warmth, to discover places where we could bring friends and family who don’t love beer but appreciate good hospitality. We created what was missing.’
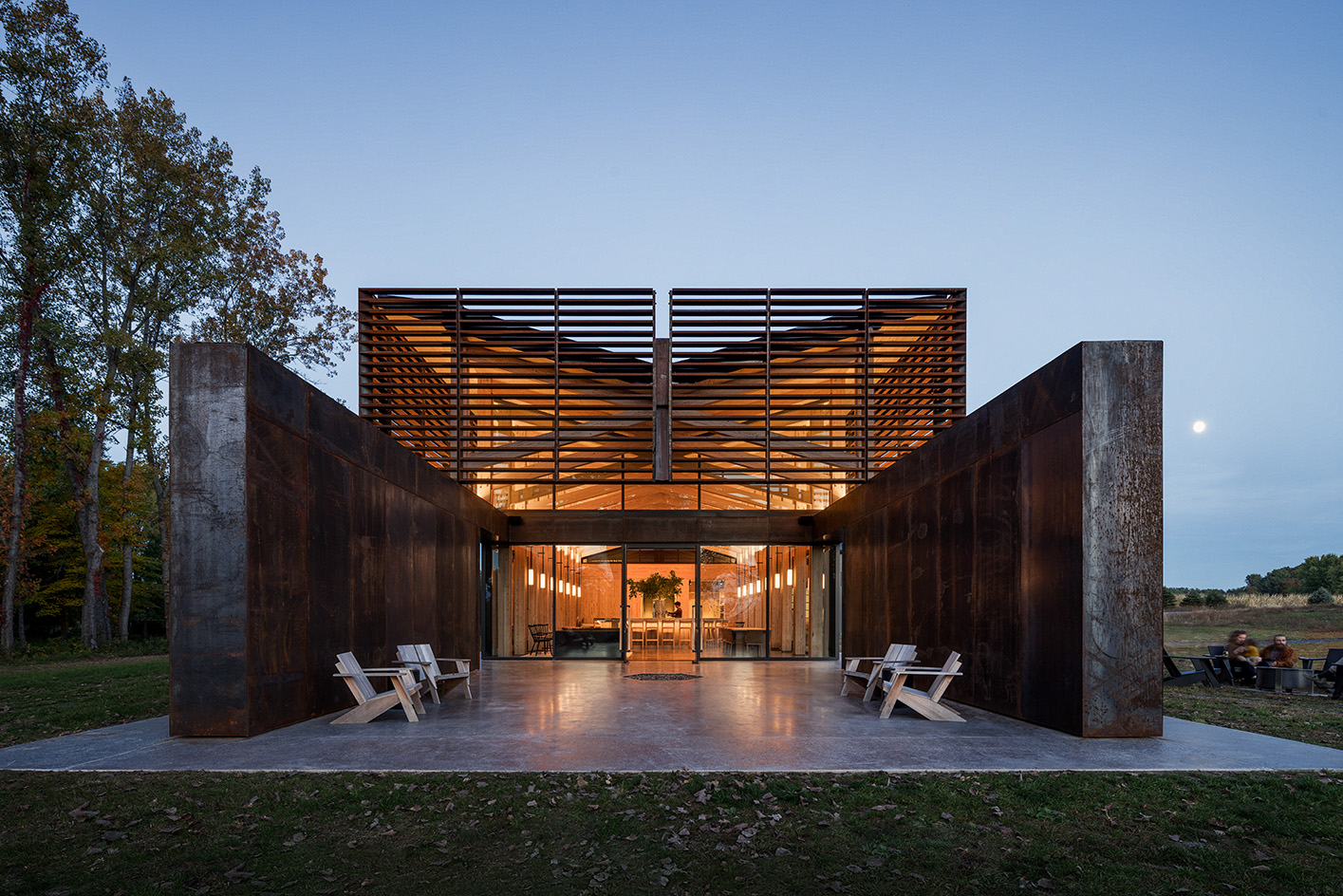
Alex adds: ‘We love beer and wanted to turn that passion into a business that brings joy to our family and to others. And in doing so we felt compelled to elevate the craft beer experience, to make the culture more inviting and inclusive. Our intention from day one has been to spark genuine, lasting joy – and so we strive every day to live up to our mission. We make a concerted effort to run an organisation that is a good community member and employer.’
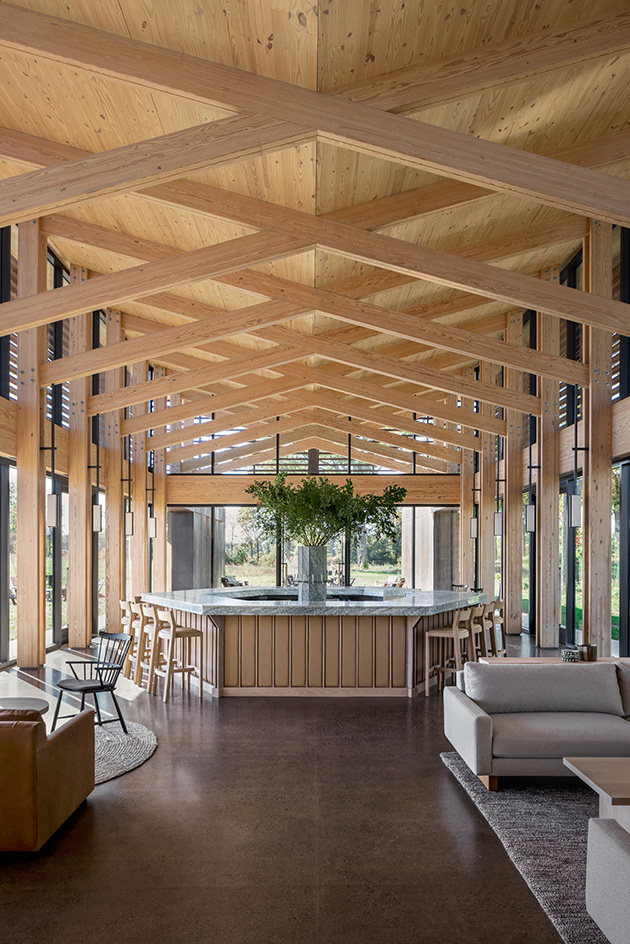
When the Wenners first purchased the property, the only structure standing was the black barn that now houses the brewery’s production facility and offices. Working with the locally based architect Aron Himmelfarb of Auver Architecture, the couple sought to create a new structure that exuded design expertise.
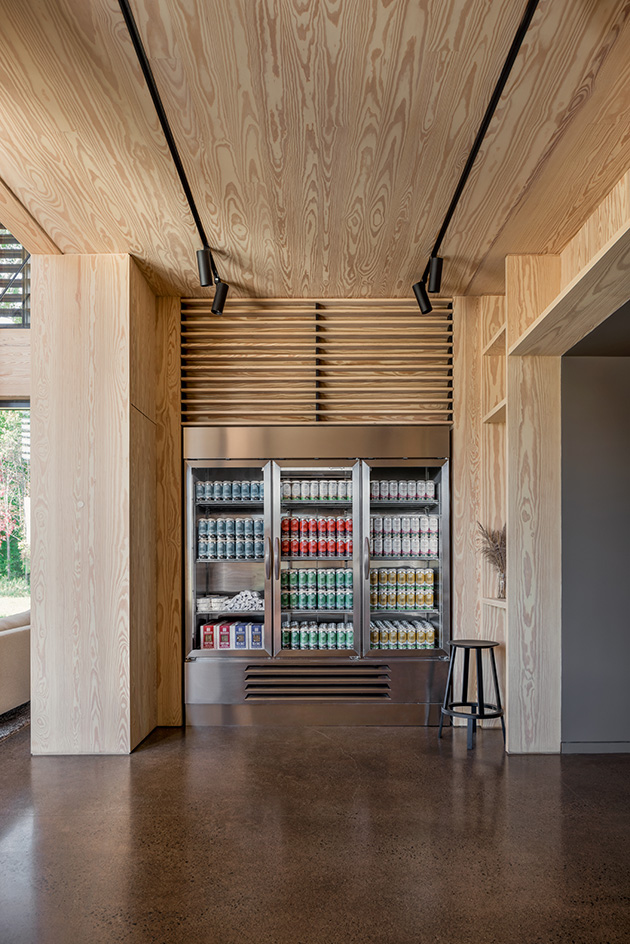
‘The design of the physical spaces [at most successful breweries] was often unconsidered,’ reflects Himmelfarb, whose familiarity with the region comes from living in nearby Germantown part time. ‘We felt the architecture of Lasting Joy should reflect the care and pride of the beer production, and also the sophistication of beer drinkers. Much in the way that destination wineries express their ethos through design, we saw an opportunity to create an architectural equivalent for beer.’
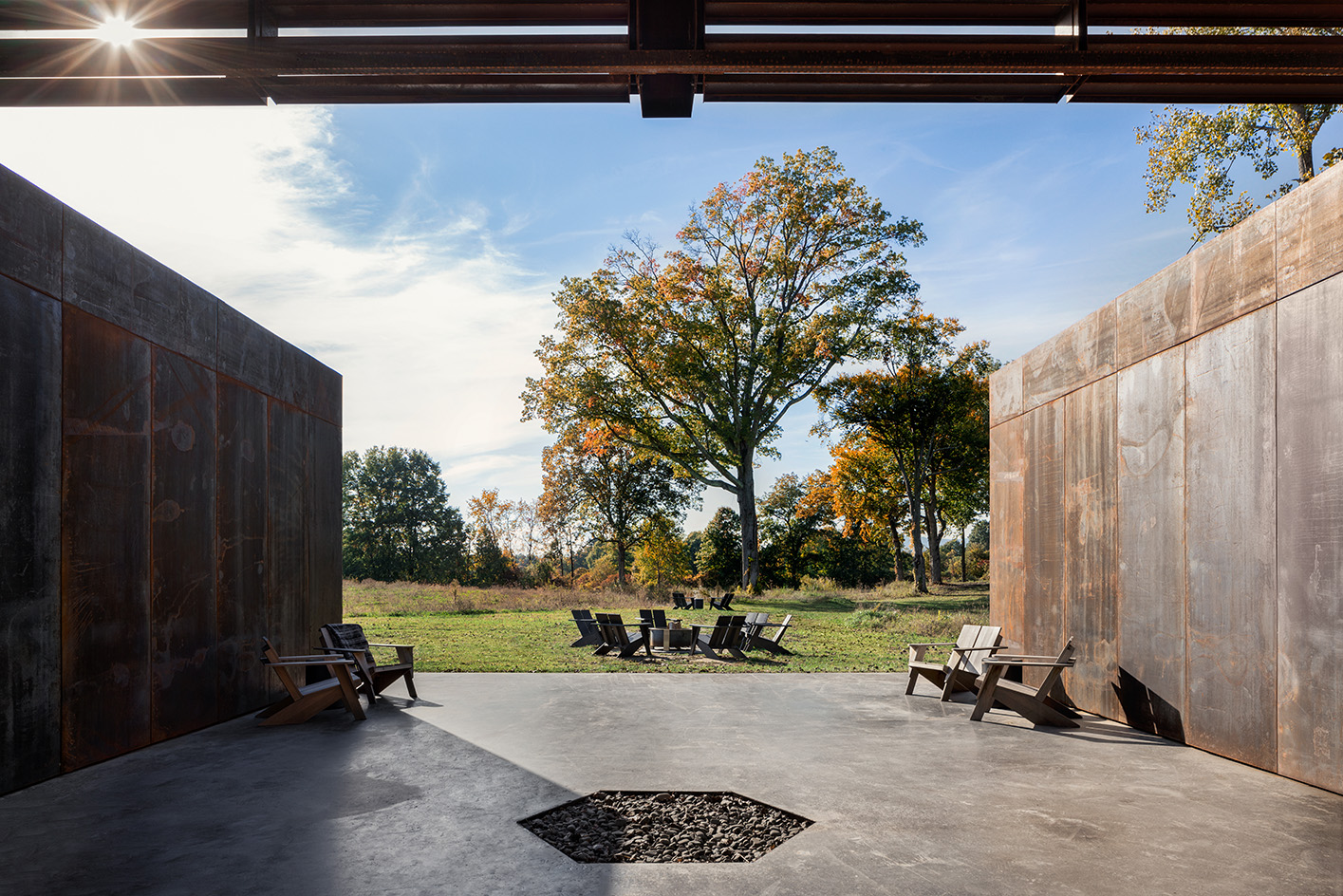
Himmelfarb designed a new tasting room that makes the most of its surrounding landscape. Orientated to the west with views of the Catskills and stunning sunsets, the new pavilion-like structure is an entirely glass building with an exterior steel cladding. Himmelfarb says: ‘The interior has the character of a room made of wood as the glulam trusses are very tightly spaced, and the roof deck is composed of exposed structural cross-laminated timber panels. The inversely raised roof floods the space with natural light.’
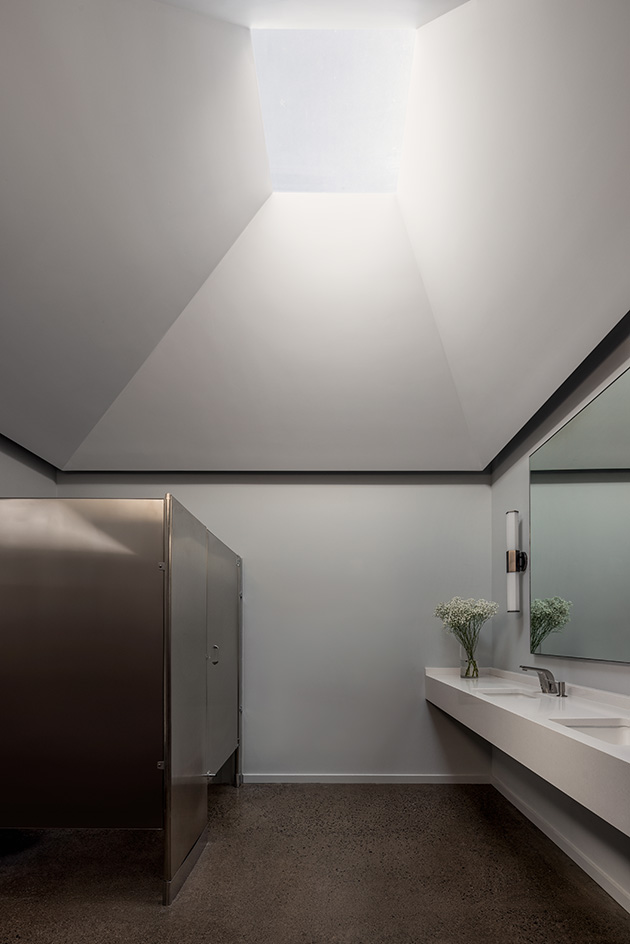
He adds: ’The bar is designed to float in the centre of the space in order to keep the exterior glass walls unobstructed and provide a more social way for guests to interact and taste the beers on tap. From inside the tasting room, the views are solely of the open property.’
Wallpaper* Newsletter
Receive our daily digest of inspiration, escapism and design stories from around the world direct to your inbox.
Pei-Ru Keh is a former US Editor at Wallpaper*. Born and raised in Singapore, she has been a New Yorker since 2013. Pei-Ru held various titles at Wallpaper* between 2007 and 2023. She reports on design, tech, art, architecture, fashion, beauty and lifestyle happenings in the United States, both in print and digitally. Pei-Ru took a key role in championing diversity and representation within Wallpaper's content pillars, actively seeking out stories that reflect a wide range of perspectives. She lives in Brooklyn with her husband and two children, and is currently learning how to drive.
-
 Marylebone restaurant Nina turns up the volume on Italian dining
Marylebone restaurant Nina turns up the volume on Italian diningAt Nina, don’t expect a view of the Amalfi Coast. Do expect pasta, leopard print and industrial chic
By Sofia de la Cruz
-
 Tour the wonderful homes of ‘Casa Mexicana’, an ode to residential architecture in Mexico
Tour the wonderful homes of ‘Casa Mexicana’, an ode to residential architecture in Mexico‘Casa Mexicana’ is a new book celebrating the country’s residential architecture, highlighting its influence across the world
By Ellie Stathaki
-
 Jonathan Anderson is heading to Dior Men
Jonathan Anderson is heading to Dior MenAfter months of speculation, it has been confirmed this morning that Jonathan Anderson, who left Loewe earlier this year, is the successor to Kim Jones at Dior Men
By Jack Moss
-
 This minimalist Wyoming retreat is the perfect place to unplug
This minimalist Wyoming retreat is the perfect place to unplugThis woodland home that espouses the virtues of simplicity, containing barely any furniture and having used only three materials in its construction
By Anna Solomon
-
 We explore Franklin Israel’s lesser-known, progressive, deconstructivist architecture
We explore Franklin Israel’s lesser-known, progressive, deconstructivist architectureFranklin Israel, a progressive Californian architect whose life was cut short in 1996 at the age of 50, is celebrated in a new book that examines his work and legacy
By Michael Webb
-
 A new hilltop California home is rooted in the landscape and celebrates views of nature
A new hilltop California home is rooted in the landscape and celebrates views of natureWOJR's California home House of Horns is a meticulously planned modern villa that seeps into its surrounding landscape through a series of sculptural courtyards
By Jonathan Bell
-
 The Frick Collection's expansion by Selldorf Architects is both surgical and delicate
The Frick Collection's expansion by Selldorf Architects is both surgical and delicateThe New York cultural institution gets a $220 million glow-up
By Stephanie Murg
-
 Remembering architect David M Childs (1941-2025) and his New York skyline legacy
Remembering architect David M Childs (1941-2025) and his New York skyline legacyDavid M Childs, a former chairman of architectural powerhouse SOM, has passed away. We celebrate his professional achievements
By Jonathan Bell
-
 The upcoming Zaha Hadid Architects projects set to transform the horizon
The upcoming Zaha Hadid Architects projects set to transform the horizonA peek at Zaha Hadid Architects’ future projects, which will comprise some of the most innovative and intriguing structures in the world
By Anna Solomon
-
 Frank Lloyd Wright’s last house has finally been built – and you can stay there
Frank Lloyd Wright’s last house has finally been built – and you can stay thereFrank Lloyd Wright’s final residential commission, RiverRock, has come to life. But, constructed 66 years after his death, can it be considered a true ‘Wright’?
By Anna Solomon
-
 Heritage and conservation after the fires: what’s next for Los Angeles?
Heritage and conservation after the fires: what’s next for Los Angeles?In the second instalment of our 'Rebuilding LA' series, we explore a way forward for historical treasures under threat
By Mimi Zeiger