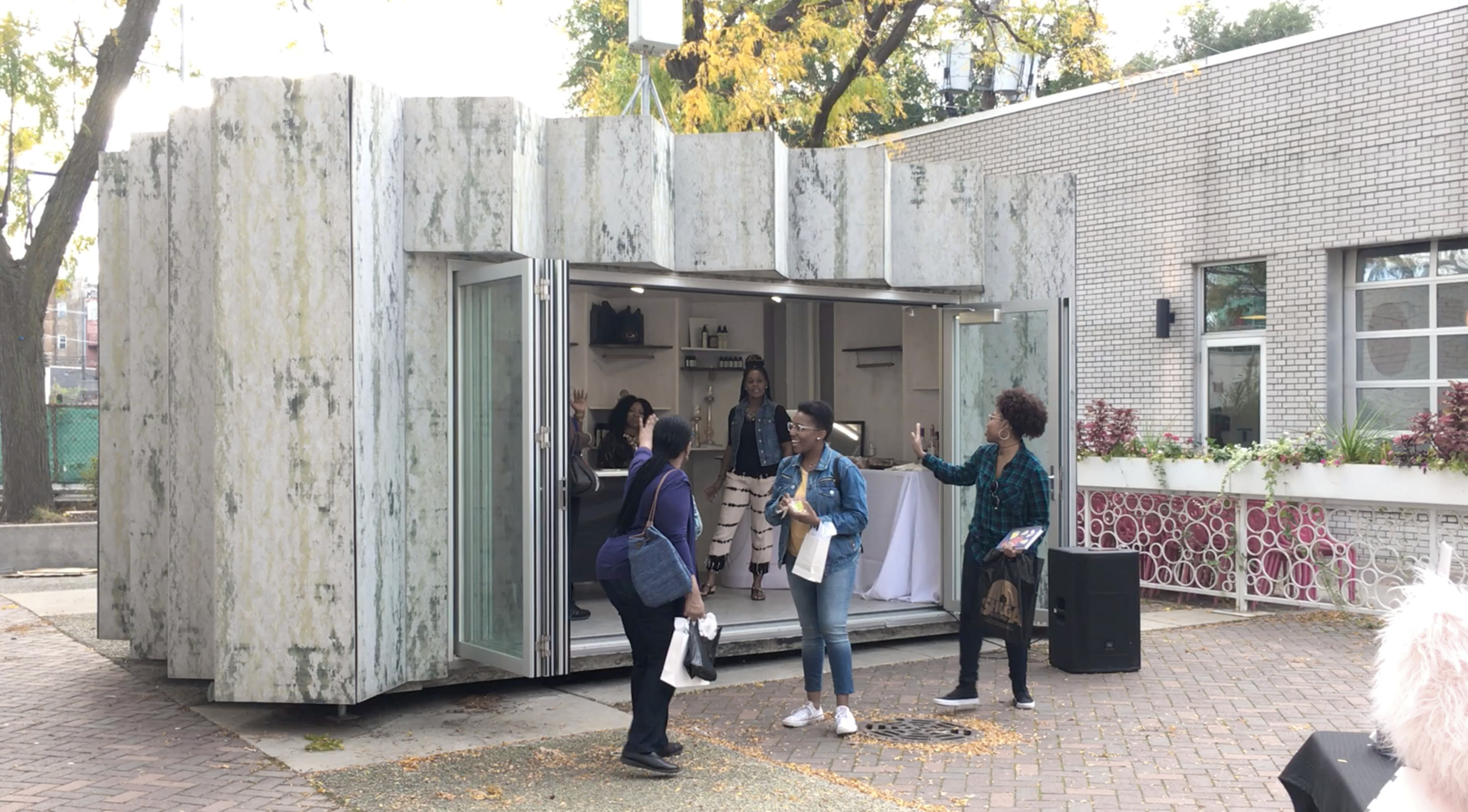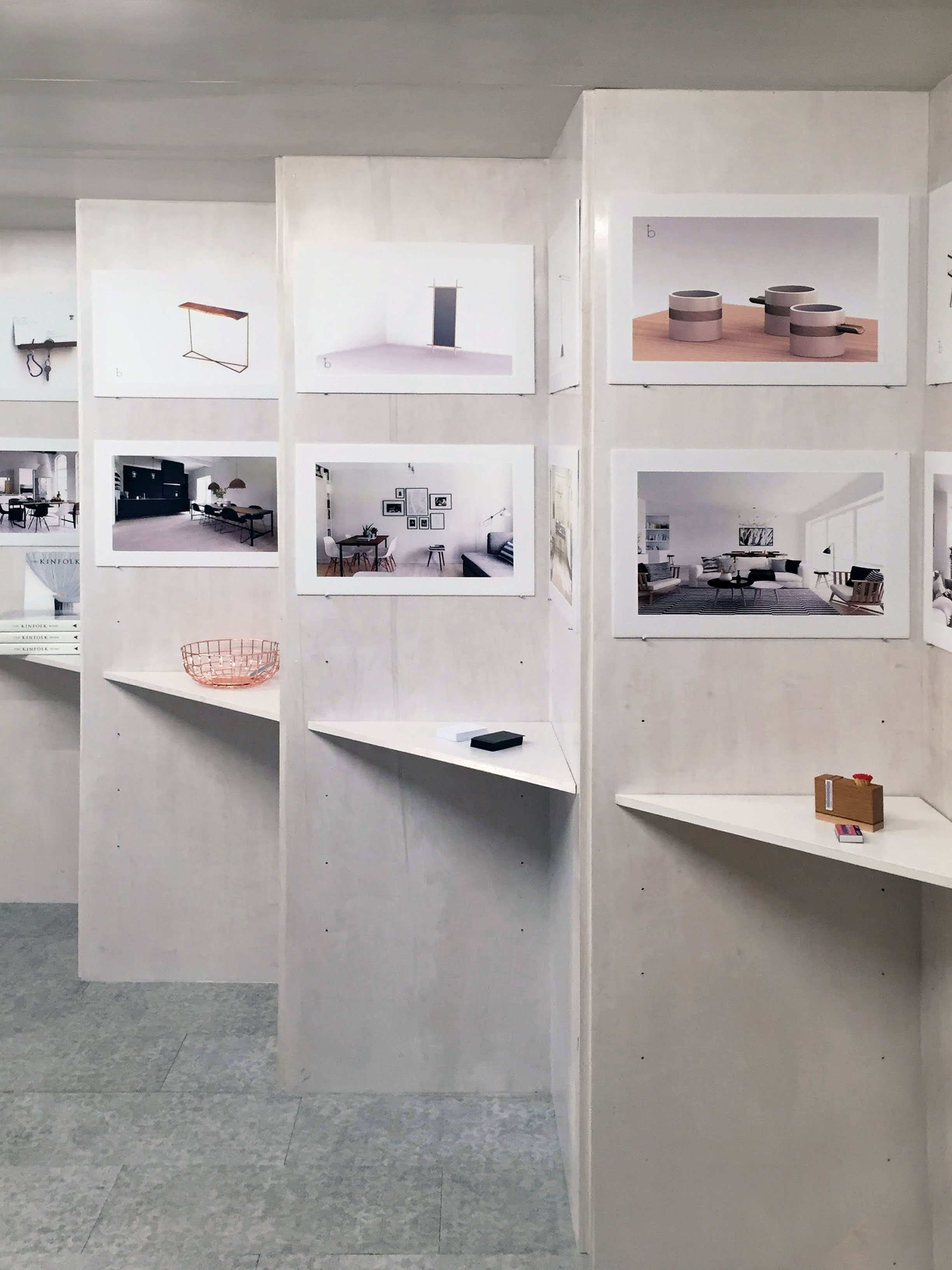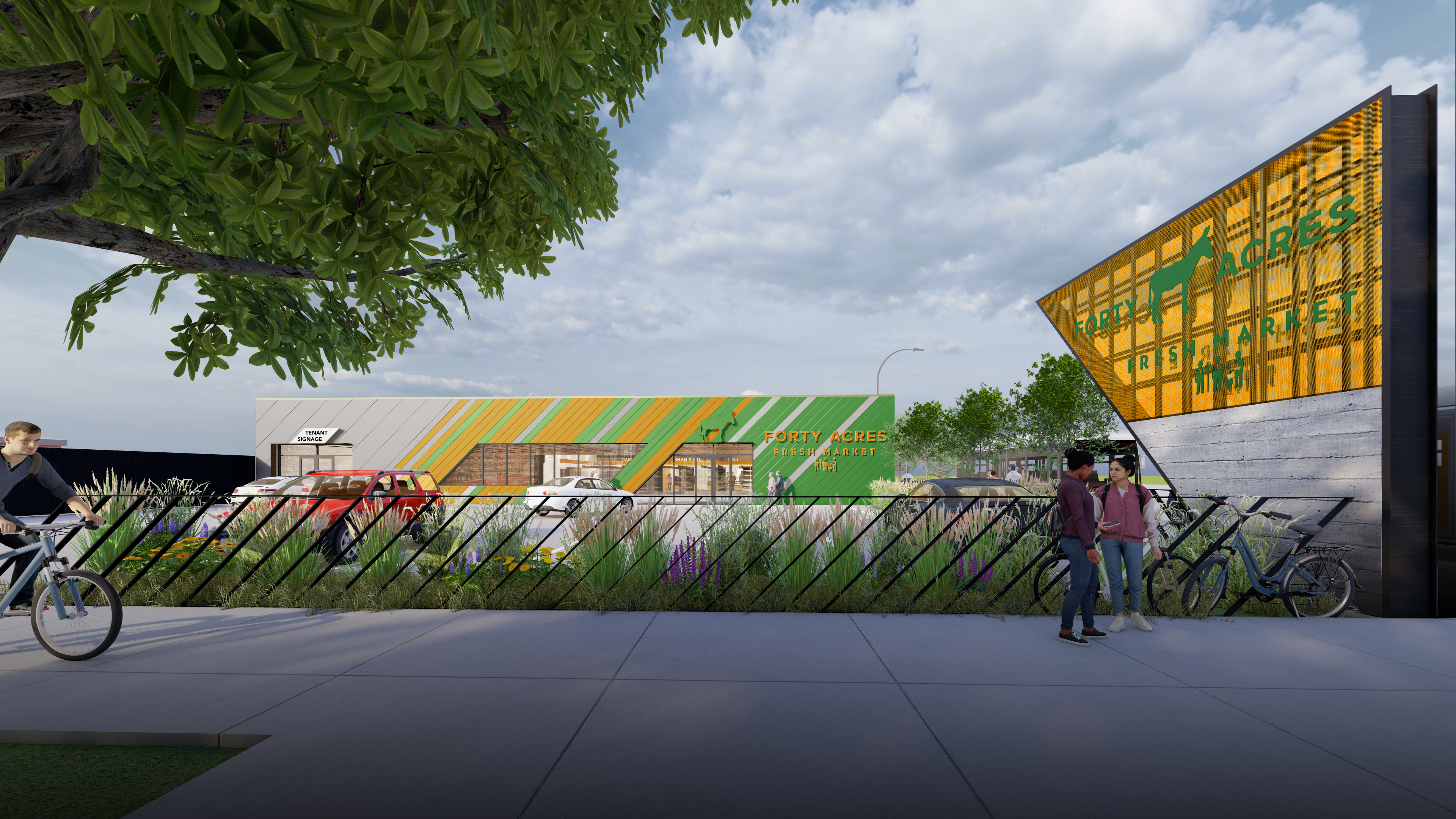Latent Design is making change in Chicago
The American Midwest has been shaking up the world of architecture. As part of our Next Generation series, we meet Latent Design, a small practice pioneering big change

‘We’re probably always going to suffer from small firm syndrome,’ Katherine Darnstadt says. The founder of Latent Design – which has been working in multiple disciplines but always with a focus on spatial and racial equity, restorative design, and reclaiming access to space for a wide population – is talking about the biggest challenge facing her six-person Chicago-based firm, which she formally started in 2009. ‘But it’s something we’ve learned to embrace – it’s a quality, it’s not a deficit.’
Being a small firm has allowed Darnstadt and her team the nimbleness to take on a wide variety of projects and to use planning, zoning, codes, and financing as creatively as most of her peers are using AutoCAD and renderings. For her, architecture and urban planning have not only the possibility, but the necessity, to make a profound impact, as seen in work for clients such as the Mayo Clinic, the Boys & Girls Clubs, and 40 Acres Fresh Market, and projects including community masterplans, affordable housing, and commercial interiors. For Mayo, Latent Design brought a sense of place and permanence to the clinic’s home in the small town of Rochester, Minnesota.

Katherine Darnstadt of Latent Design, at The Robey in Chicago
Darnstadt points out that there are only about 200,000 permanent residents in the town but about three million medical visitors a year. It’s a tension that to anyone else might have seemed impossible to bridge, but to her allowed for a creative opening up of the downtown area, linking the drive to be healthy to reconsidered and reconfigured outdoor spaces.
For her 2018 project Boombox, she transformed shipping containers into affordable micro-retail spaces, bringing small businesses into Chicago neighbourhoods that, she says, are ‘normally locked out of commercial real estate’. She's now working with one of those businesses, 40 Acres Fresh Market, on a full-scale standalone grocery store on the West Side of Chicago. ‘It’s not a food desert,’ Darnstadt says of that neighbourhood. ‘It’s food apartheid.’

Interior of the Boombox space
Such directness and clarity are part of what has made Latent Design a go-to for clients deeply invested in actually changing how a variety of populations experience the built environment. As a certified Benefit Corporation since 2013, Latent Design is invested in financial and social equity, and in truly wielding all kinds of architectural and planning skills to make measurable differences in its home city of Chicago and beyond.
The team’s work is ‘really based in looking at those kinds of placemaking provocations that reveal a gap, or reveal the inequity, and then turn that into something more permanent’, says Darnstadt. ‘That’s either a policy piece, a piece of architecture, or a business model.’ They may be a small firm, but they’re mighty.

The Boys & Girls Clubs

Forty Acres project
INFORMATION
Wallpaper* Newsletter
Receive our daily digest of inspiration, escapism and design stories from around the world direct to your inbox.
-
 All-In is the Paris-based label making full-force fashion for main character dressing
All-In is the Paris-based label making full-force fashion for main character dressingPart of our monthly Uprising series, Wallpaper* meets Benjamin Barron and Bror August Vestbø of All-In, the LVMH Prize-nominated label which bases its collections on a riotous cast of characters – real and imagined
By Orla Brennan
-
 Maserati joins forces with Giorgetti for a turbo-charged relationship
Maserati joins forces with Giorgetti for a turbo-charged relationshipAnnouncing their marriage during Milan Design Week, the brands unveiled a collection, a car and a long term commitment
By Hugo Macdonald
-
 Through an innovative new training program, Poltrona Frau aims to safeguard Italian craft
Through an innovative new training program, Poltrona Frau aims to safeguard Italian craftThe heritage furniture manufacturer is training a new generation of leather artisans
By Cristina Kiran Piotti
-
 This minimalist Wyoming retreat is the perfect place to unplug
This minimalist Wyoming retreat is the perfect place to unplugThis woodland home that espouses the virtues of simplicity, containing barely any furniture and having used only three materials in its construction
By Anna Solomon
-
 We explore Franklin Israel’s lesser-known, progressive, deconstructivist architecture
We explore Franklin Israel’s lesser-known, progressive, deconstructivist architectureFranklin Israel, a progressive Californian architect whose life was cut short in 1996 at the age of 50, is celebrated in a new book that examines his work and legacy
By Michael Webb
-
 A new hilltop California home is rooted in the landscape and celebrates views of nature
A new hilltop California home is rooted in the landscape and celebrates views of natureWOJR's California home House of Horns is a meticulously planned modern villa that seeps into its surrounding landscape through a series of sculptural courtyards
By Jonathan Bell
-
 The Frick Collection's expansion by Selldorf Architects is both surgical and delicate
The Frick Collection's expansion by Selldorf Architects is both surgical and delicateThe New York cultural institution gets a $220 million glow-up
By Stephanie Murg
-
 Remembering architect David M Childs (1941-2025) and his New York skyline legacy
Remembering architect David M Childs (1941-2025) and his New York skyline legacyDavid M Childs, a former chairman of architectural powerhouse SOM, has passed away. We celebrate his professional achievements
By Jonathan Bell
-
 The upcoming Zaha Hadid Architects projects set to transform the horizon
The upcoming Zaha Hadid Architects projects set to transform the horizonA peek at Zaha Hadid Architects’ future projects, which will comprise some of the most innovative and intriguing structures in the world
By Anna Solomon
-
 Frank Lloyd Wright’s last house has finally been built – and you can stay there
Frank Lloyd Wright’s last house has finally been built – and you can stay thereFrank Lloyd Wright’s final residential commission, RiverRock, has come to life. But, constructed 66 years after his death, can it be considered a true ‘Wright’?
By Anna Solomon
-
 Heritage and conservation after the fires: what’s next for Los Angeles?
Heritage and conservation after the fires: what’s next for Los Angeles?In the second instalment of our 'Rebuilding LA' series, we explore a way forward for historical treasures under threat
By Mimi Zeiger