Red giant: the Great Amber Concert Hall is a new landmark for Latvia
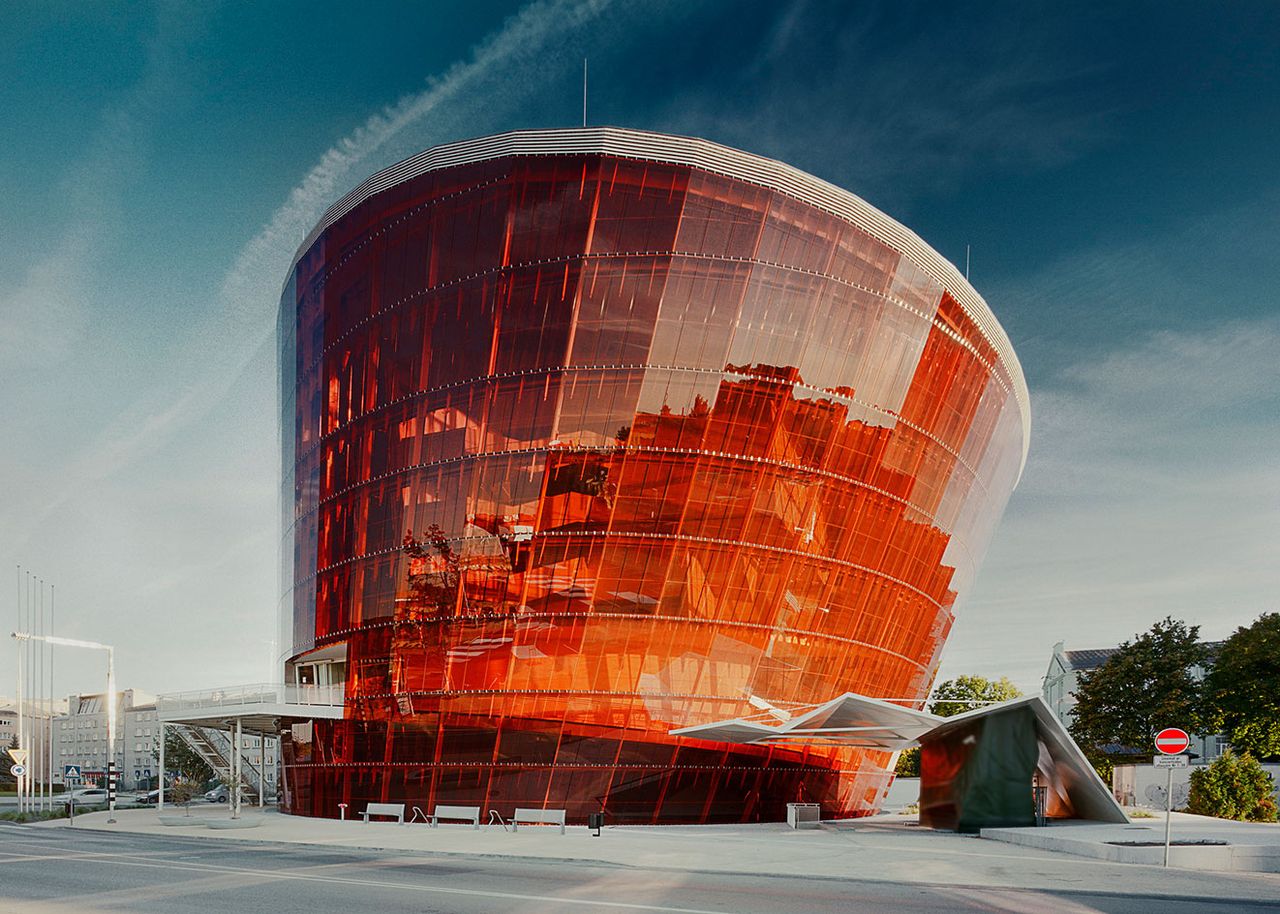
Following an architecture competition held in 2003, the windiest town in Latvia is host to a new striking cone-shaped building. The structure is celebrating Liepaja, the city located on the Baltic Sea coast on the westernmost point of the country. On 7 November, the Great Amber Concert Hall will be inaugurated as the first of a number of interventions to turn this part of the city into a 'cultural urban district'.
Designed by Graz architect Volker Giencke, the building is intended as a civic monument, a new landmark open to everyone. Its amber-coloured skin reflects an effort to firmly place Liepaja on the global cultural map: during the day reflecting various shades of amber, at night becoming a gleaming point of reference.
Beyond the tinted glass lies an irregularly shaped structure that folds around a grand concert hall with a capacity of 1,000 visitors. The hall is arranged into terraces as part of Giencke's collaboration with Munich firm Müller-BBM to achieve optimal acoustic quality. Fourteen reflective tubes flood the space with daylight, not to mention the orchestra pit and stalls, which can be elevated to form additional space for congresses, exhibitions and receptions.
The architects' idea of multipurpose use and openness in further emphasized by additional programs arranged around the central hall: rehearsing rooms for the Liepaja Symphony Orchestra and Music School, a ballet studio, an experimental stage, foyer, bar, music club, and, finally, the Civita Nova ('new city') hall, which provides an additional 2000 sq m space for various events.
The area around the building is bathed in warm tints of amber, which is a material traditionally linked to the region. According to the architects, the project is intended to reminisce such aspects of Latvian culture, while at the same time drawing international attention to the country's music and architectural legacies.
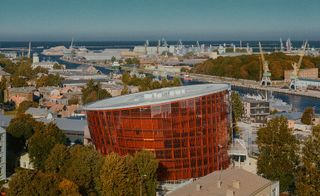
Designed by Graz architect Volker Giencke, the concert hall is the first completion in the city's new cultural district
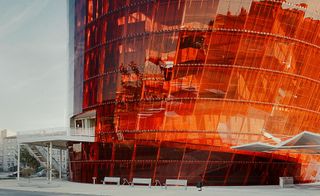
The structure's amber-coloured skin is a reference to the region's traditional links to the material
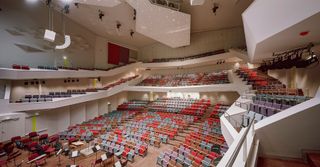
A state of the art, grand concert hall has a capacity of 1000 visitors
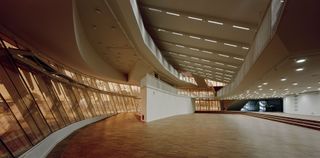
Everything is arranged around a central hall in the building
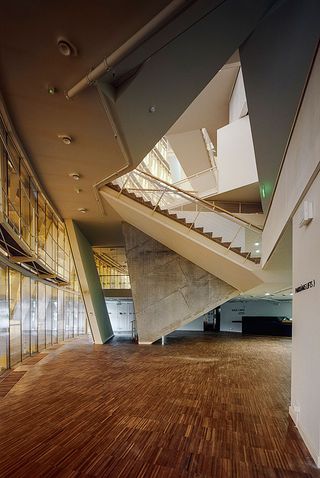
The building also includes rehearsing rooms for the Liepaja Symphony Orchestra and Music School, a ballet studio, an experimental stage...
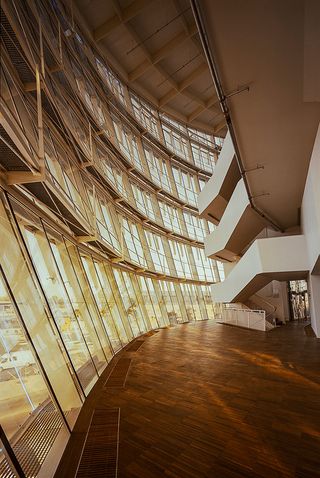
...foyer, bar, music club, and, finally, the Civita Nova ('new city') hall, which provides an additional 2000 sqm space for various events
INFORMATION
For more information on Volker Giencke, visit the studio’s website
Photography: Indrikis Sturmanis
Wallpaper* Newsletter
Receive our daily digest of inspiration, escapism and design stories from around the world direct to your inbox.
-
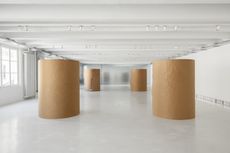 What is the role of fragrance in contemporary culture, asks a new exhibition at 10 Corso Como
What is the role of fragrance in contemporary culture, asks a new exhibition at 10 Corso ComoMilan concept store 10 Corso Como has partnered with London creative agency System Preferences to launch Olfactory Projections 01
By Hannah Tindle Published
-
 Jack White's Third Man Records opens a Paris pop-up
Jack White's Third Man Records opens a Paris pop-upJack White's immaculately-branded record store will set up shop in the 9th arrondissement this weekend
By Charlotte Gunn Published
-
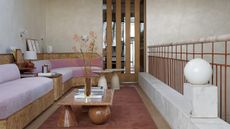 Designer Marta de la Rica’s elegant Madrid studio is full of perfectly-pitched contradictions
Designer Marta de la Rica’s elegant Madrid studio is full of perfectly-pitched contradictionsThe studio, or ‘the laboratory’ as de la Rica and her team call it, plays with colour, texture and scale in eminently rewarding ways
By Anna Solomon Published
-
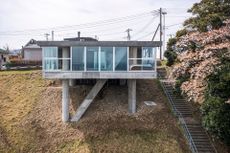 Torus House floats over Chiba prefecture’s natural landscape
Torus House floats over Chiba prefecture’s natural landscapeTorus House by Noriaki Hanaoka Architecture is perched floating above a hillside in Japan's Chiba prefecture
By Ellie Stathaki Last updated
-
 Super Trouper: ABBA Arena is the world’s largest demountable temporary venue
Super Trouper: ABBA Arena is the world’s largest demountable temporary venueEntertainment architects Stufish create ABBA Arena, a temporary structure to house the legendary music group's London spectacle
By Ellie Stathaki Last updated
-
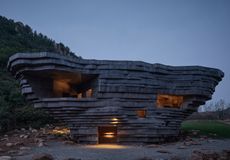 ‘We wanted to see the shape of sound’
‘We wanted to see the shape of sound’Chinese studio Open Architecture unveils Chapel of Sound, a sculptural open-air concert hall in the forests of Jinshanling, a section of the Great Wall of China
By Ellie Stathaki Last updated
-
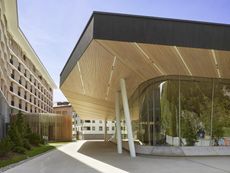 Raising the roof: Christina Seilern completes Andermatt concert hall
Raising the roof: Christina Seilern completes Andermatt concert hallBy Christopher Stocks Last updated
-
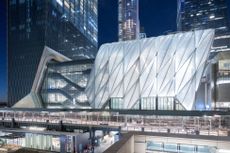 The Shed at Hudson Yards unveiled in New York
The Shed at Hudson Yards unveiled in New YorkBy Pei-Ru Keh Last updated
-
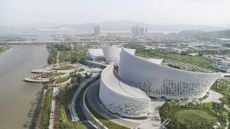 Fuzhou’s art centre by PES Architects takes its cues from jasmine blossom
Fuzhou’s art centre by PES Architects takes its cues from jasmine blossomBy Ellie Stathaki Last updated
-
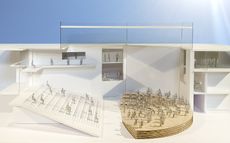 Frank Gehry launches design for the YOLA Center at Inglewood in Los Angeles
Frank Gehry launches design for the YOLA Center at Inglewood in Los AngelesBy Harriet Thorpe Last updated
-
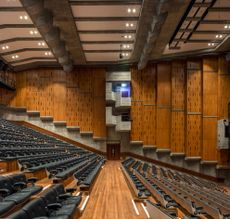 Feilden Clegg Bradley unveils refresh of South Bank Centre’s Queen Elizabeth Hall and Purcell Room
Feilden Clegg Bradley unveils refresh of South Bank Centre’s Queen Elizabeth Hall and Purcell RoomBy Clare Dowdy Last updated