LAVA director Chris Bosse gives his Sydney townhouse a contemporary makeover
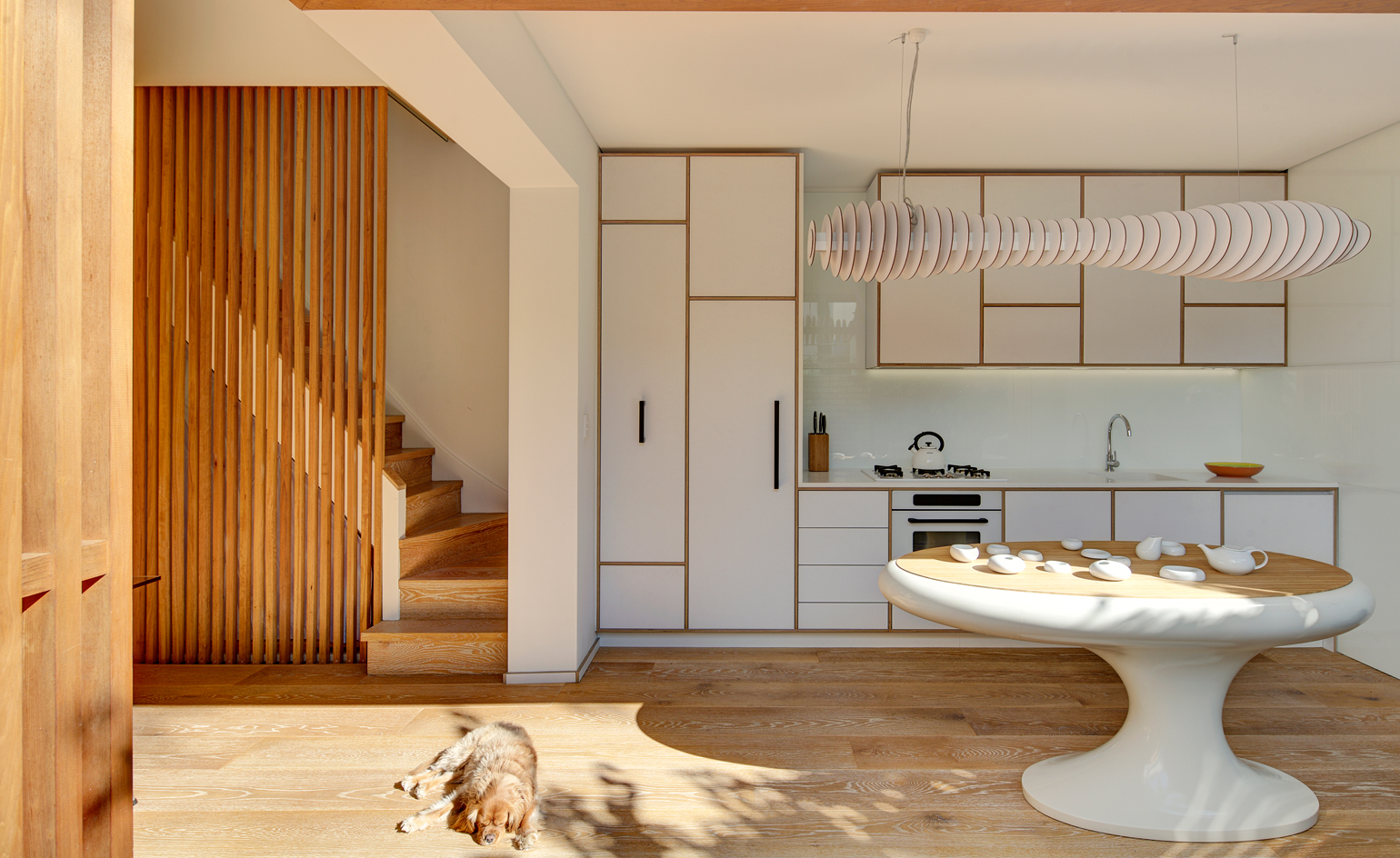
When the director of Australian architecture practice LAVA, Chris Bosse, acquired a new Sydney townhouse in desperate need of a renovation, he decided to personally tackle the challenge of transforming it into his new home.
The property, named Tivoli Terrace and located within Paddington, a historic inner city district of Sydney, is coined by Bosse as a ‘21st century reinterpretation of a 1880s terrace house’. Bosse’s aim was to merge the house's existing structural features with the firm’s signature clean and contemporary style, in order to create his personal vision of a modern but effortlessly timeless living space.
Bosse used a calming tonal range of neutral colours and natural wood that delightfully contrasts with his selection of furnishings, which feature sporadic and vibrant pops of colour. Pale French oak timber floors were carefully laid out over the original wood flooring and old terracotta tiles to add a sense of unity and flow throughout the open plan dining, living, and kitchen areas on the ground level.
A large opening on the ground floor, protected by a sliding system of slatted timber frames creates, when open, a seamless transition between outdoor and indoor environments. It also supplies the house with a generous amount of light and gives the inhabitants complete control of privacy, heat and airflow.
The kitchen, which Bosse envisioned as the ‘heart of the property’ features a glass splashback lining to reflect light and a striking custom-made CNC milled ‘surfboard shaped’ island bench - its flowing, curvy form brings to mind the firm's other, larger scale designs.
Bosse incorporated local craftsmanship with high tech manufacturing methods to create the property’s warm but minimal and unmistakably contemporary atmosphere, a symbiosis of old and new that anyone would be happy to call home.
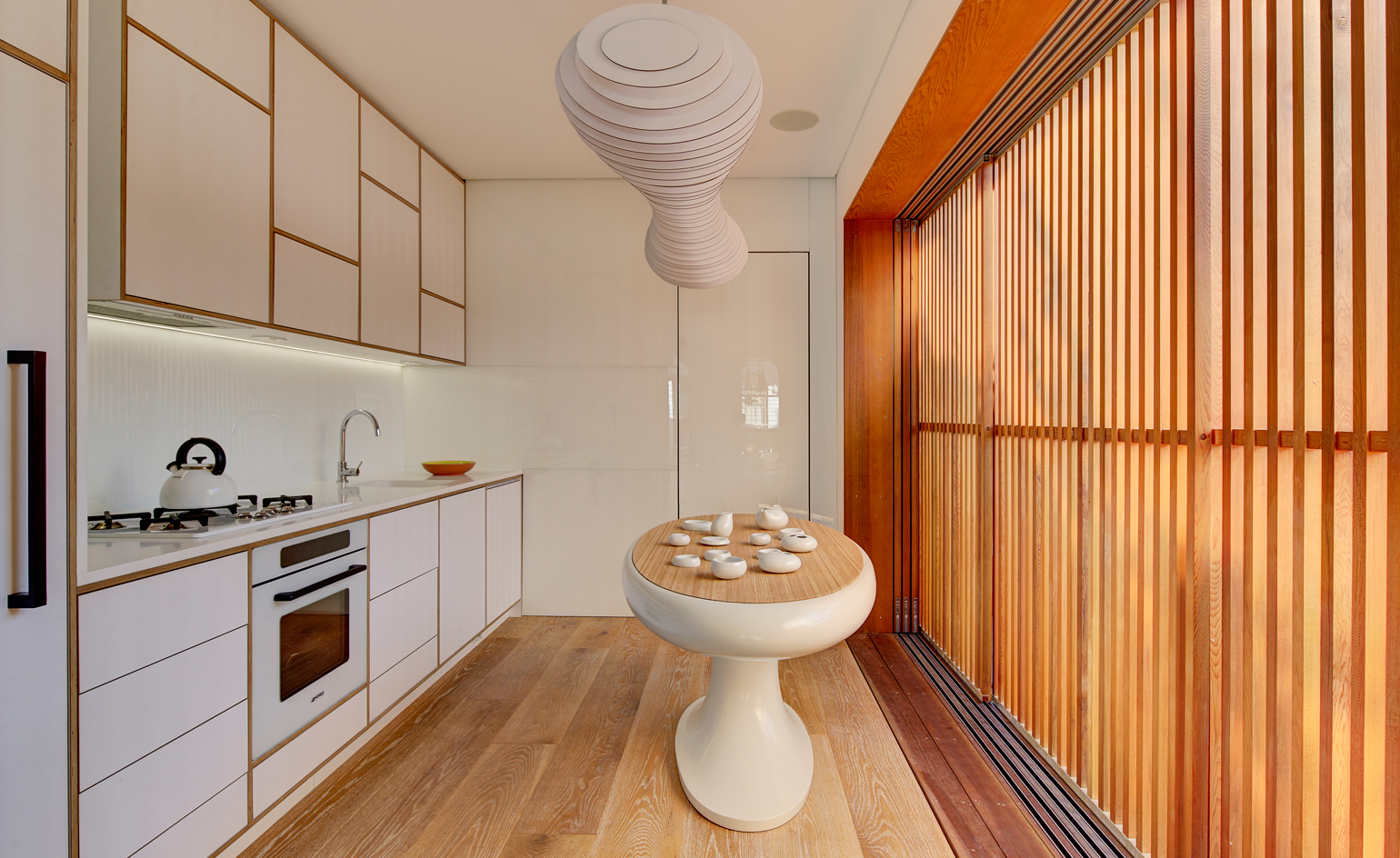
Bosse’s home features a considered combination of classic joinery and modern manufacturing techniques. Pictured here; a custom-made white laminated solid plywood kitchen and pale French oak timber floors
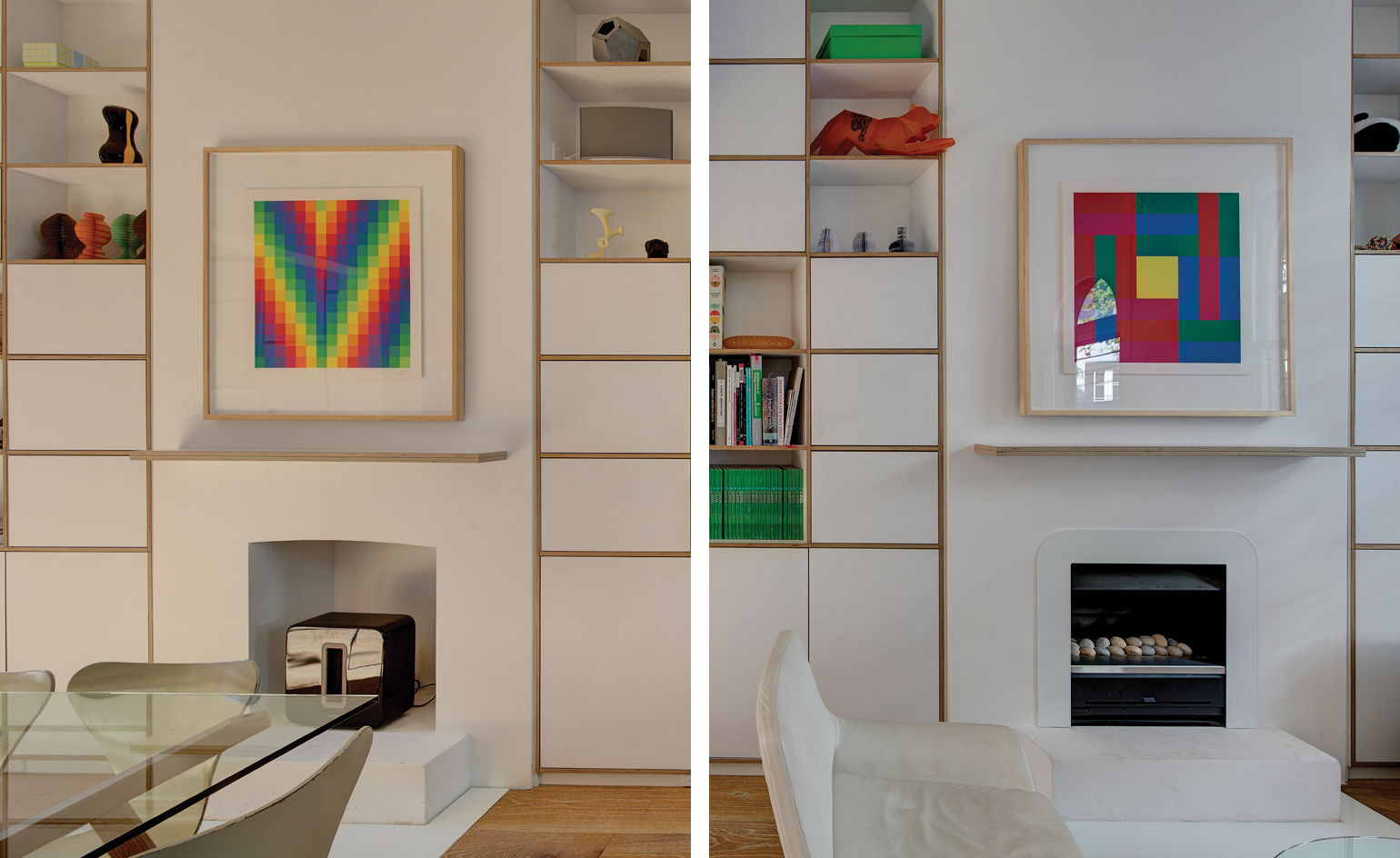
Each room of the house features a series of floor to ceiling in-built cabinets, adding a generous amount of concealed storage space throughout the property
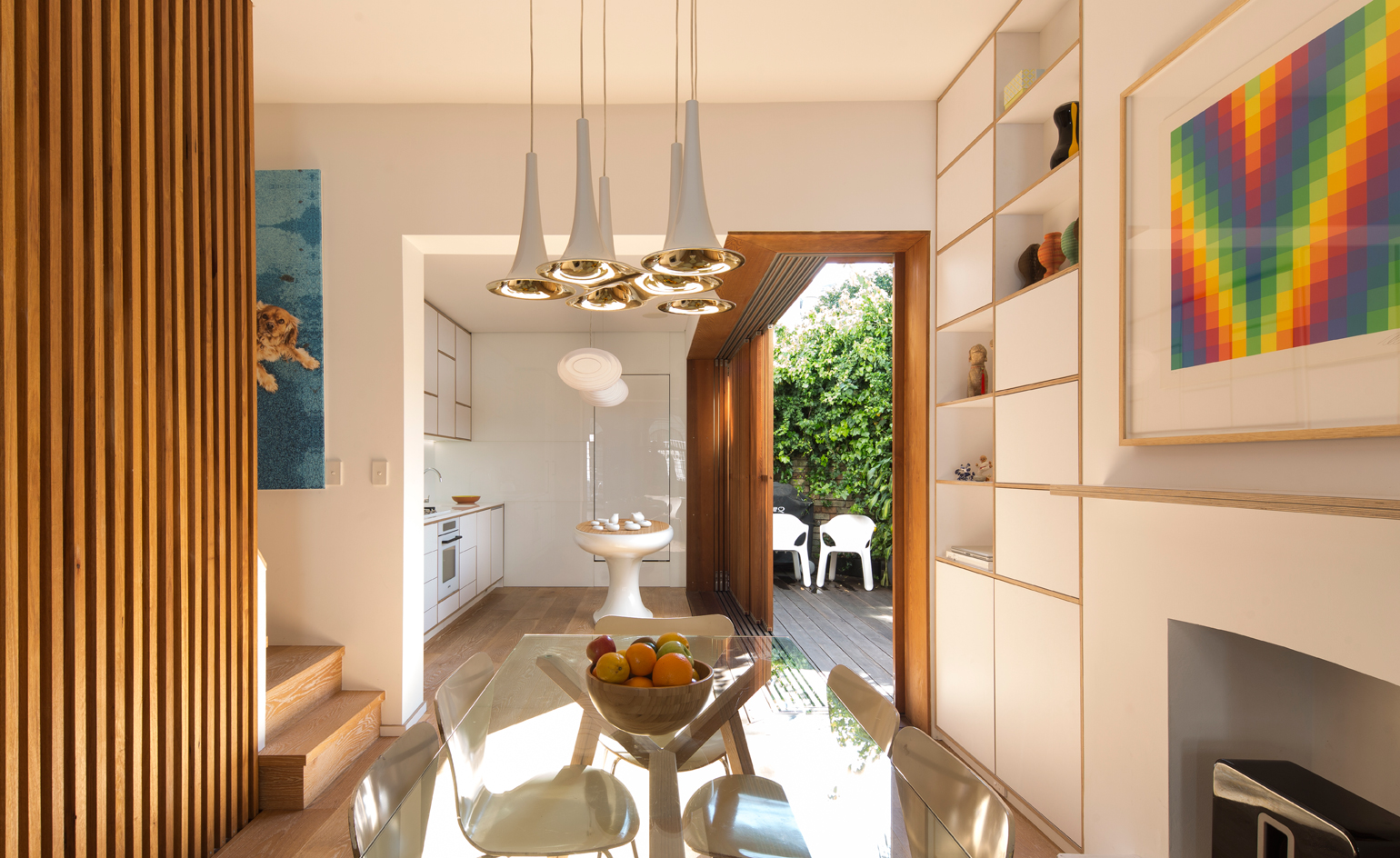
The pale French oak floors cover the house’s existing flooring and tiles; the addition of uniform flooring adds a sense of flow and unity within the dining, living and kitchen areas
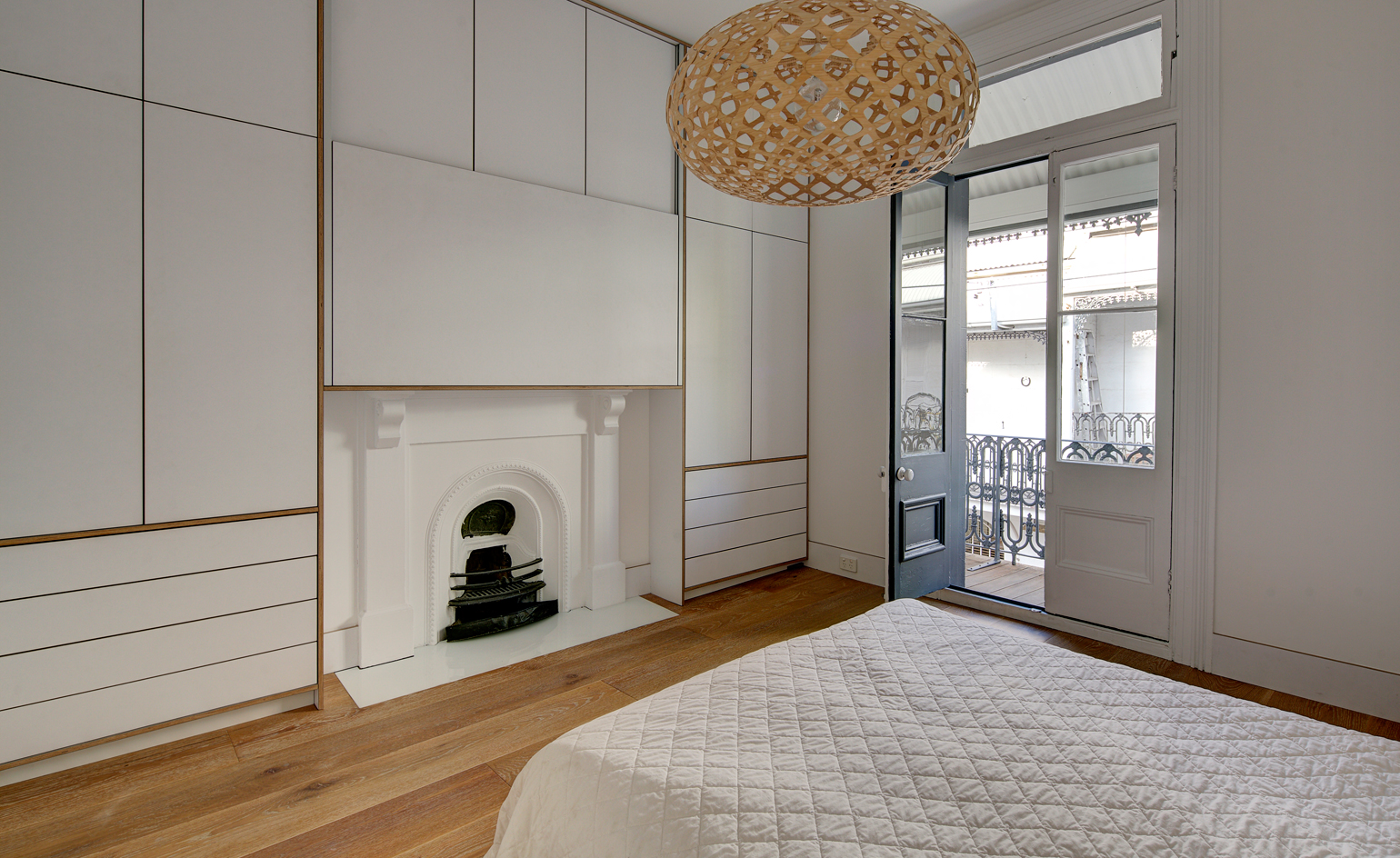
All the rooms in the property feature accents of natural wood and use only neutral colour tones to create a warm and serene environment
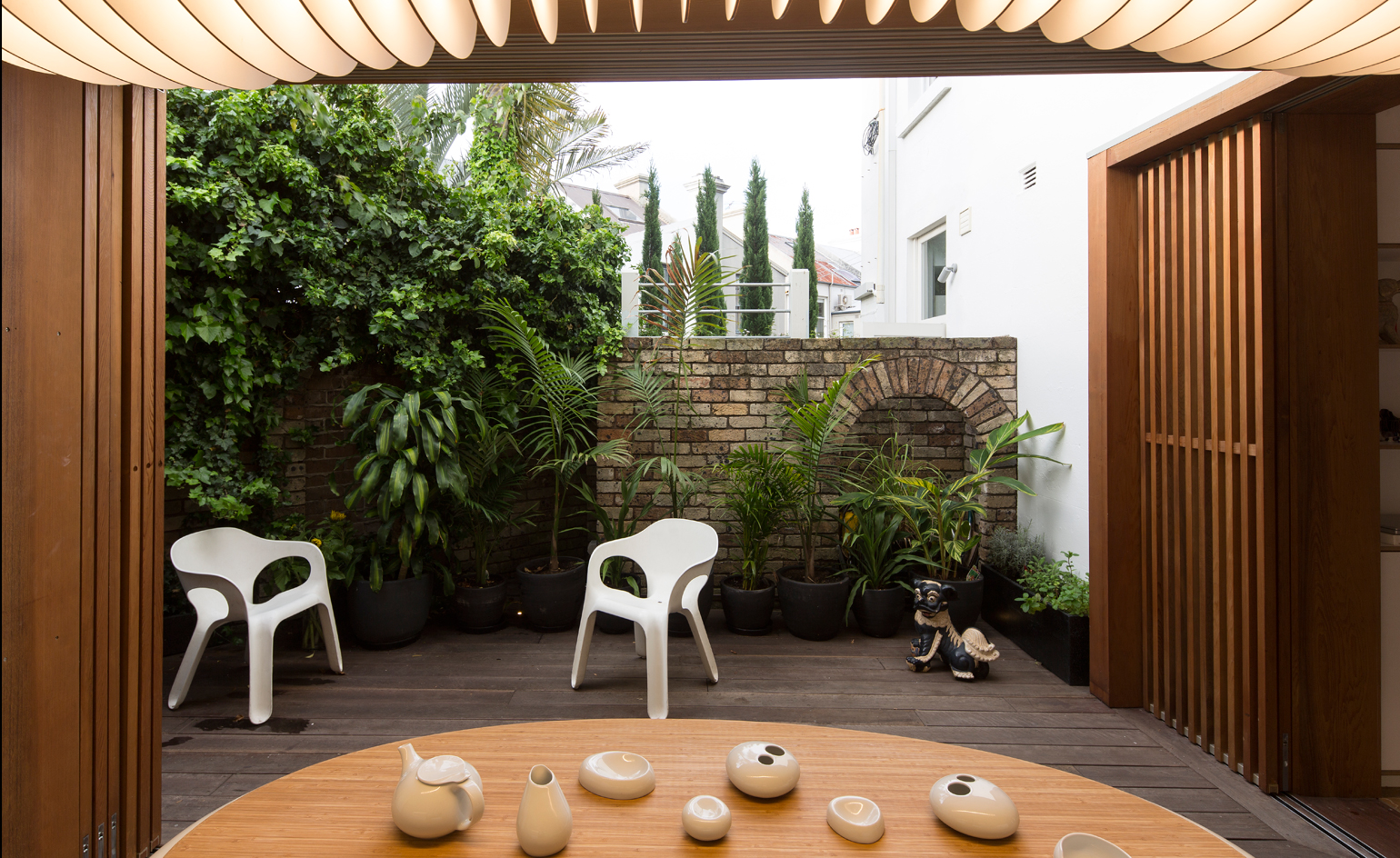
The kitchen-adjacent courtyard is used as a central feature, seamlessly adjoined to the interior of the house by the large sliding timber slatted doors
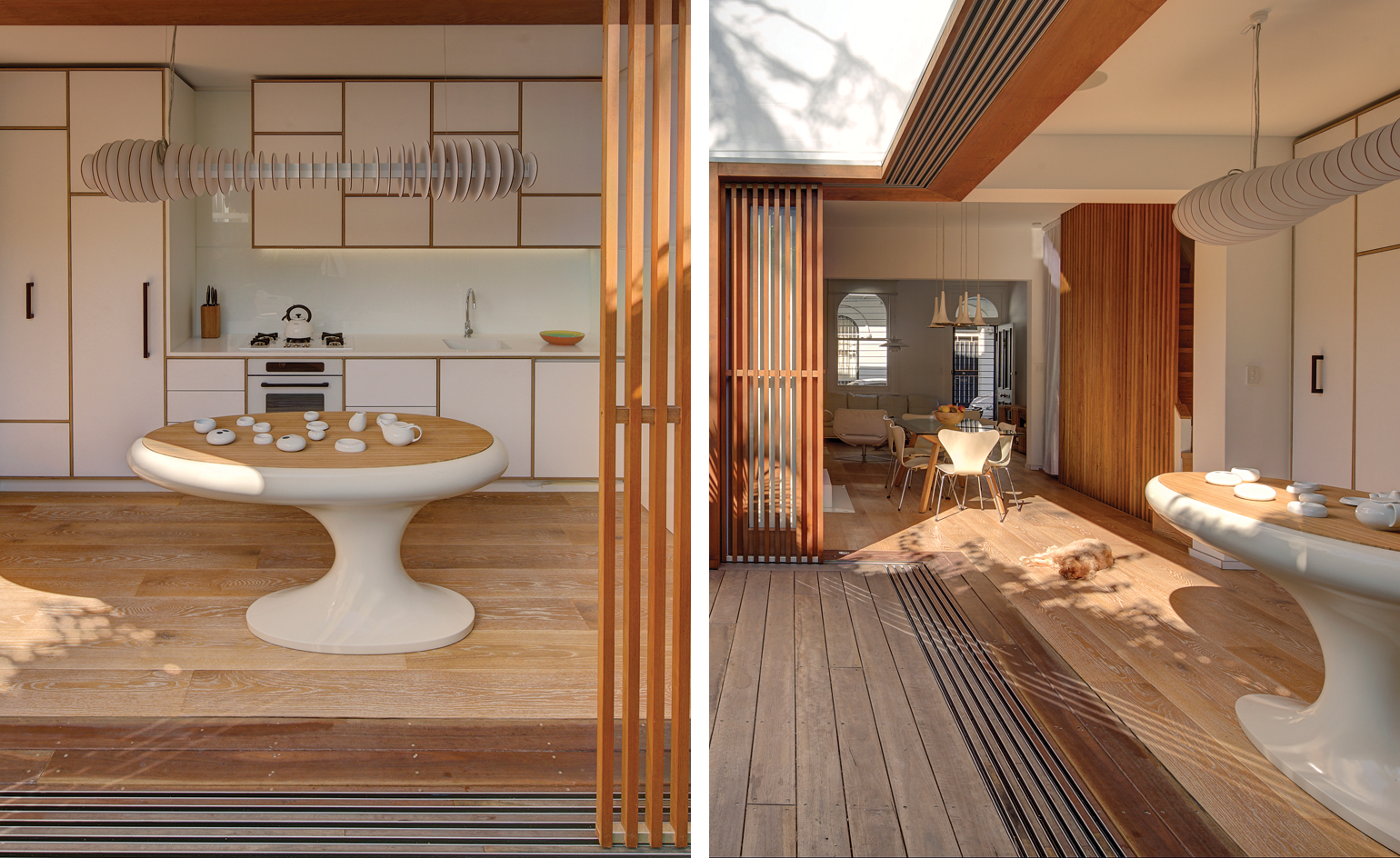
These sliding doors were added to blur the boundary between outdoor and indoor living space, enabling the inhabitants to have careful control over privacy, heat and airflow
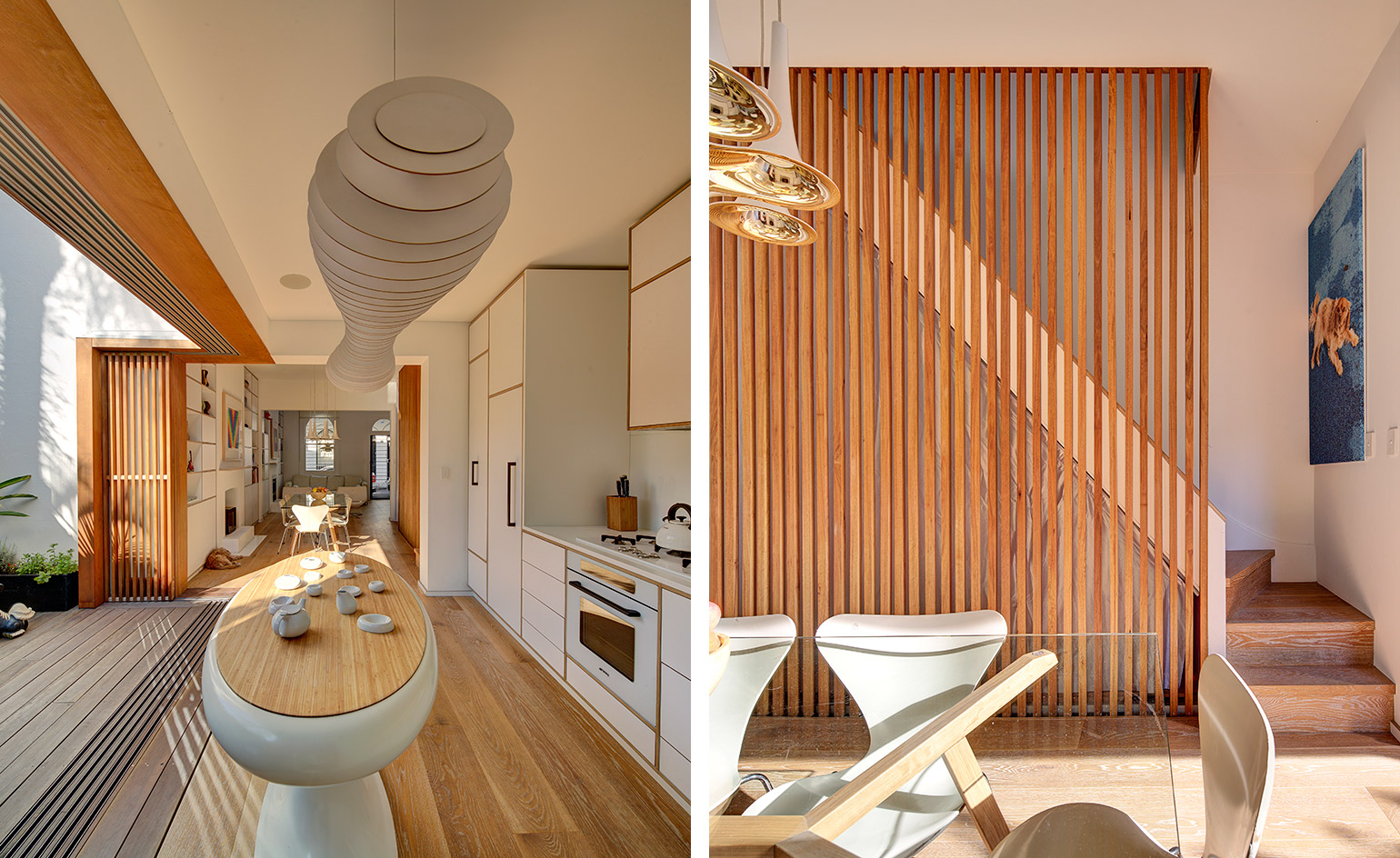
The key element of the kitchen - and Bosse’s favourite feature of the home - is the custom-built CNC milled ‘surfboard shaped’ kitchen bar
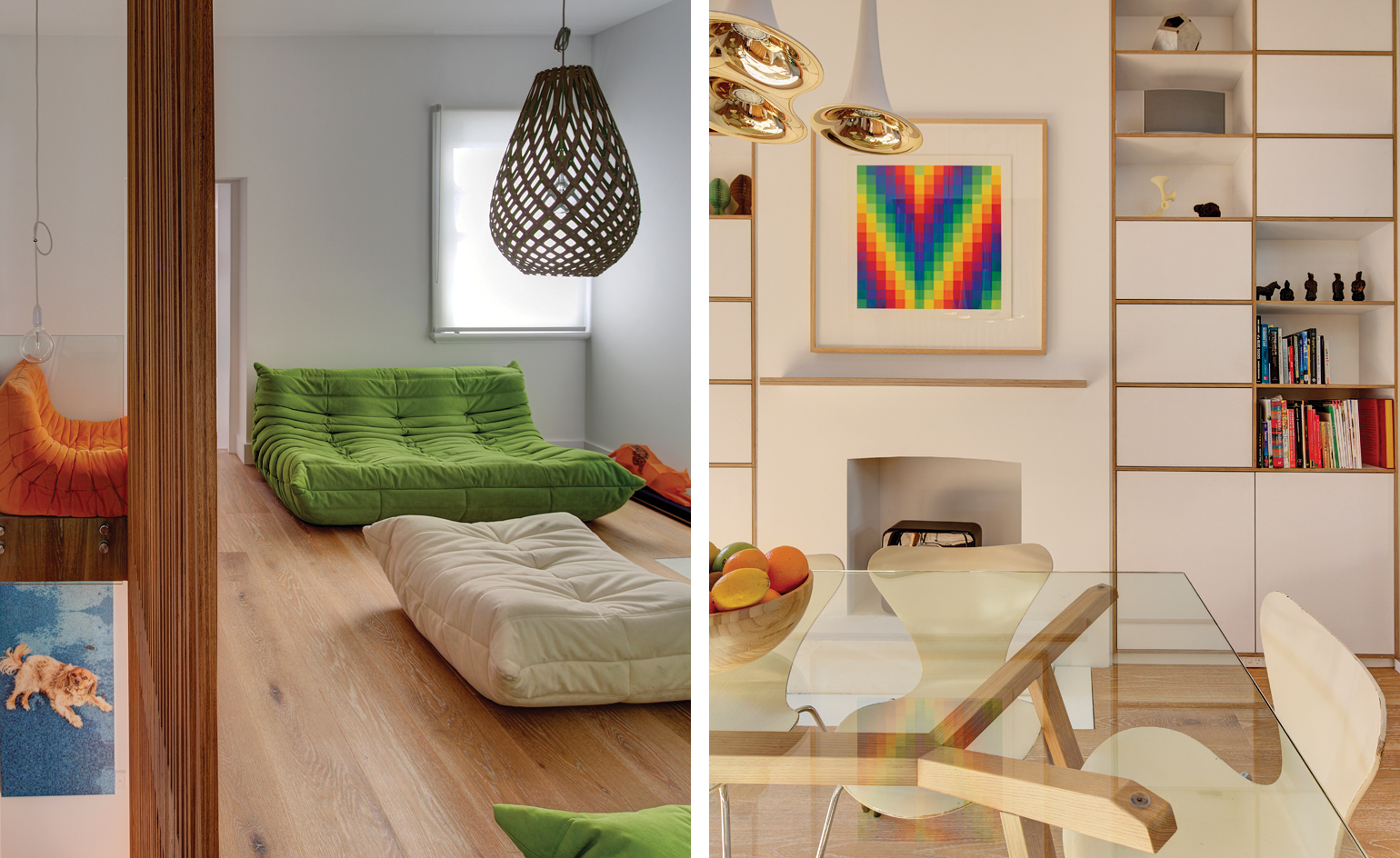
Flashes of colourful in strategically placed furniture throughout the property contrast with the structure's minimal colour palette, adding an element of vibrancy to the space
INFORMATION
For more information visit LAVA’s website
Photography: Brett Boardman
Wallpaper* Newsletter
Receive our daily digest of inspiration, escapism and design stories from around the world direct to your inbox.
-
 All-In is the Paris-based label making full-force fashion for main character dressing
All-In is the Paris-based label making full-force fashion for main character dressingPart of our monthly Uprising series, Wallpaper* meets Benjamin Barron and Bror August Vestbø of All-In, the LVMH Prize-nominated label which bases its collections on a riotous cast of characters – real and imagined
By Orla Brennan
-
 Maserati joins forces with Giorgetti for a turbo-charged relationship
Maserati joins forces with Giorgetti for a turbo-charged relationshipAnnouncing their marriage during Milan Design Week, the brands unveiled a collection, a car and a long term commitment
By Hugo Macdonald
-
 Through an innovative new training program, Poltrona Frau aims to safeguard Italian craft
Through an innovative new training program, Poltrona Frau aims to safeguard Italian craftThe heritage furniture manufacturer is training a new generation of leather artisans
By Cristina Kiran Piotti
-
 Australian bathhouse ‘About Time’ bridges softness and brutalism
Australian bathhouse ‘About Time’ bridges softness and brutalism‘About Time’, an Australian bathhouse designed by Goss Studio, balances brutalist architecture and the softness of natural patina in a Japanese-inspired wellness hub
By Ellie Stathaki
-
 The humble glass block shines brightly again in this Melbourne apartment building
The humble glass block shines brightly again in this Melbourne apartment buildingThanks to its striking glass block panels, Splinter Society’s Newburgh Light House in Melbourne turns into a beacon of light at night
By Léa Teuscher
-
 A contemporary retreat hiding in plain sight in Sydney
A contemporary retreat hiding in plain sight in SydneyThis contemporary retreat is set behind an unassuming neo-Georgian façade in the heart of Sydney’s Woollahra Village; a serene home designed by Australian practice Tobias Partners
By Léa Teuscher
-
 Join our world tour of contemporary homes across five continents
Join our world tour of contemporary homes across five continentsWe take a world tour of contemporary homes, exploring case studies of how we live; we make five stops across five continents
By Ellie Stathaki
-
 Who wouldn't want to live in this 'treehouse' in Byron Bay?
Who wouldn't want to live in this 'treehouse' in Byron Bay?A 1980s ‘treehouse’, on the edge of a national park in Byron Bay, is powered by the sun, architectural provenance and a sense of community
By Carli Philips
-
 A modernist Melbourne house gets a contemporary makeover
A modernist Melbourne house gets a contemporary makeoverSilhouette House, a modernist Melbourne house, gets a contemporary makeover by architects Powell & Glenn
By Ellie Stathaki
-
 A suburban house is expanded into two striking interconnected dwellings
A suburban house is expanded into two striking interconnected dwellingsJustin Mallia’s suburban house, a residential puzzle box in Melbourne’s Clifton Hill, interlocks old and new to enhance light, space and efficiency
By Jonathan Bell
-
 Palm Beach Tree House overhauls a cottage in Sydney’s Northern Beaches into a treetop retreat
Palm Beach Tree House overhauls a cottage in Sydney’s Northern Beaches into a treetop retreatSet above the surf, Palm Beach Tree House by Richard Coles Architecture sits in a desirable Northern Beaches suburb, creating a refined home in verdant surroundings
By Jonathan Bell