In the cloud: we tour Lavazza’s new Turin headquarters
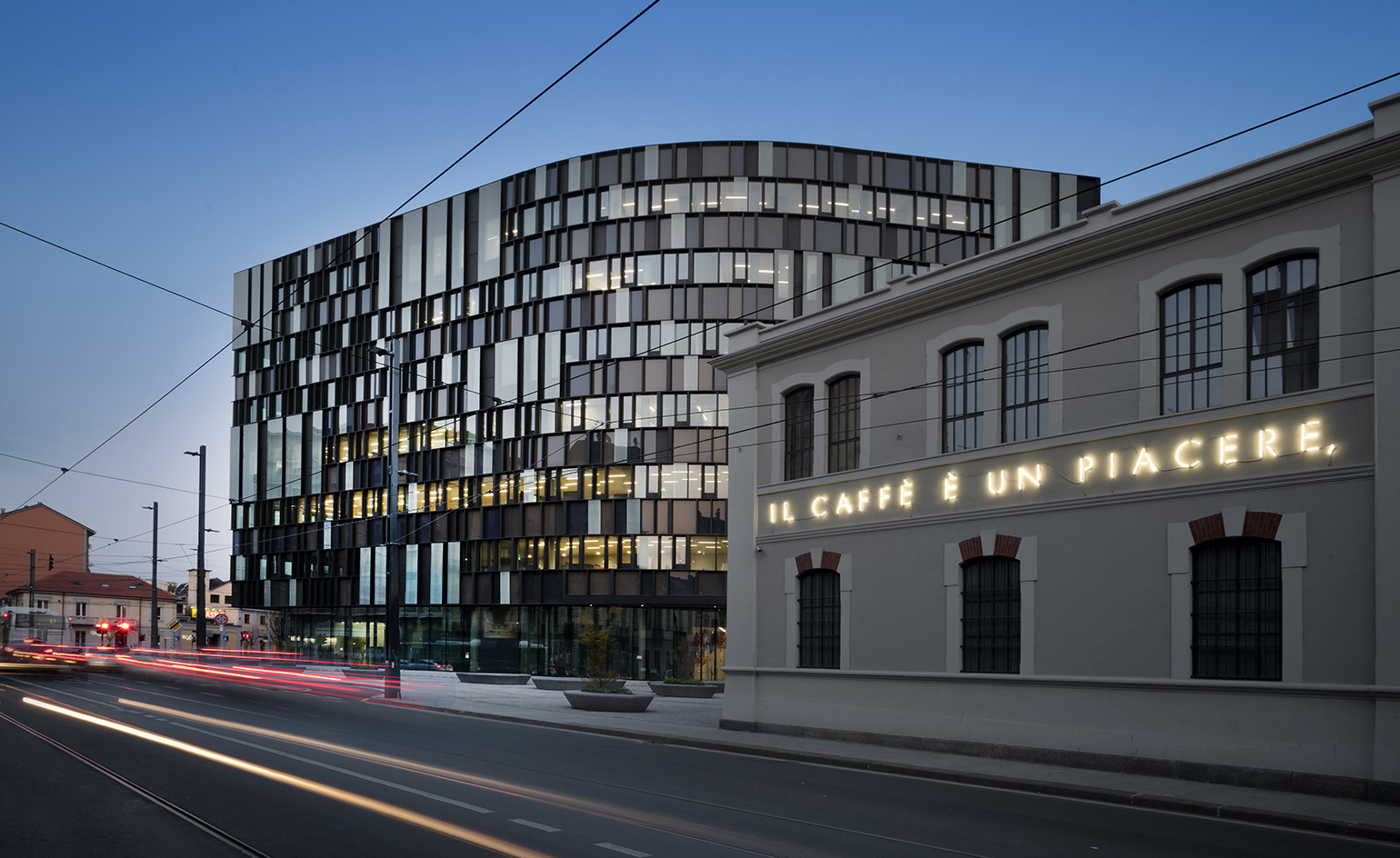
The concept of a cloud has always had a strong presence in the history of art and design; from Leonardo and Mantegna right up to the binary codes of Steve Jobs, the cumulus has always symbolised enlightened thinking. The cloud’s elegant curves have also inspired the forms in the main building of a large-scale complex that Cino Zucchi Architetti has just created for Lavazza.
Located in Turin, Italy’s most industrial city, the project is entitled Nuvola Lavazza and started back in 2010; and not only does it involve the regeneration of an entire inner city neighbourhood and the restoration of a precious historic building, but it also represents the perfect balance of looks and function. Cino Zucchi’s Milanese architecture studio orchestrated the site’s cleverly designed master plan, accommodating workspace for more than 600 people, including research and development. Lavazza’s headquarters have always been located in the region and the internationally iconic Italian coffee brand has made its mark there. Now, taking things a step further, the company sank a significant overall investment of some €120 million into its new home.
Nuvola may involve privately owned workspace, but it also includes a strong public element, with spaces dedicated to culture, education and leisure, so Zucchi’s plan incorporates offices but also an array of different buildings, and even an archaeological park. Invaluable contributions by the likes of chefs Ferran Adrià and Federico Zanasi, the Oscar-winning set designer Dante Ferretti, and the renowned museum designer Ralph Appelbaum, are part of this star-studded design.
‘The new Lavazza campus represents a new way of addressing the relationship between a private company and the city it is based in, between a building and the public space that surrounds it’, says Zucchi. ‘In stark contrast to the concept of “zoning” found in functionalist town planning, this project revisits, in a contemporary light, the layering and the coexistence of various different functions typical of ancient cities, with a high quality environmentally conscious garden, a design school, two restaurants, an events venue, a museum and new generation work spaces. The sinuous and vibrant facades of the new offices and the trilithic porticos that lean against the historic buildings become the backdrop for a new park which in turn triggers the urban regeneration of an entire neighbourhood’.
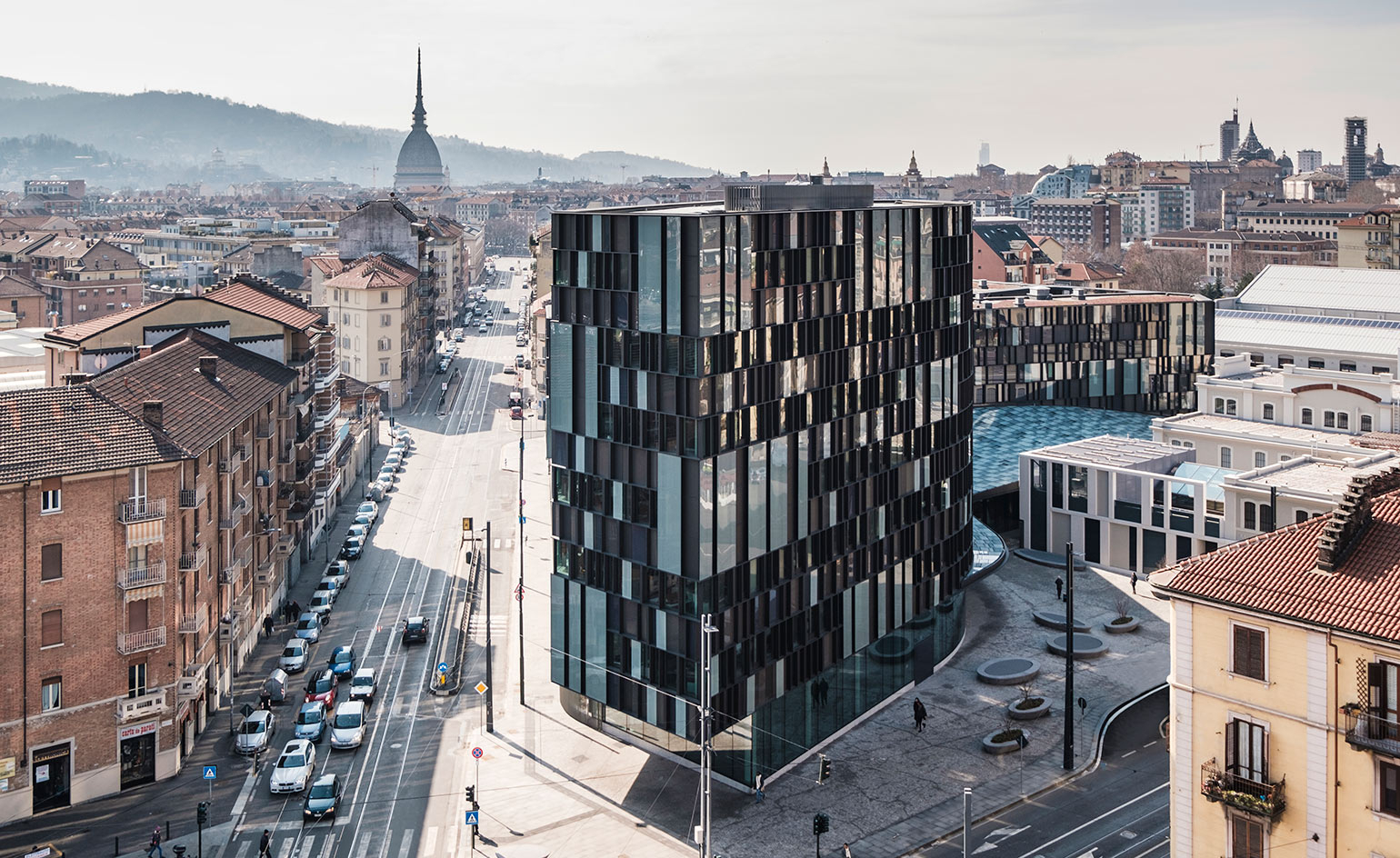
Entitled Nuvola Lavazza, the project is inspired by the soft curves of a cloud.
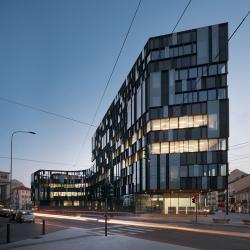
The large scale building will host workspace for some 600 Lavazza staff.
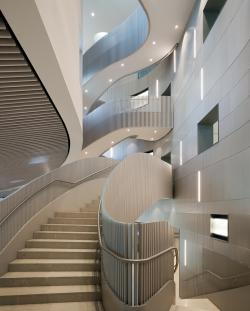
Inside, the smooth, rounded shapes continue, guiding visitors through the building.
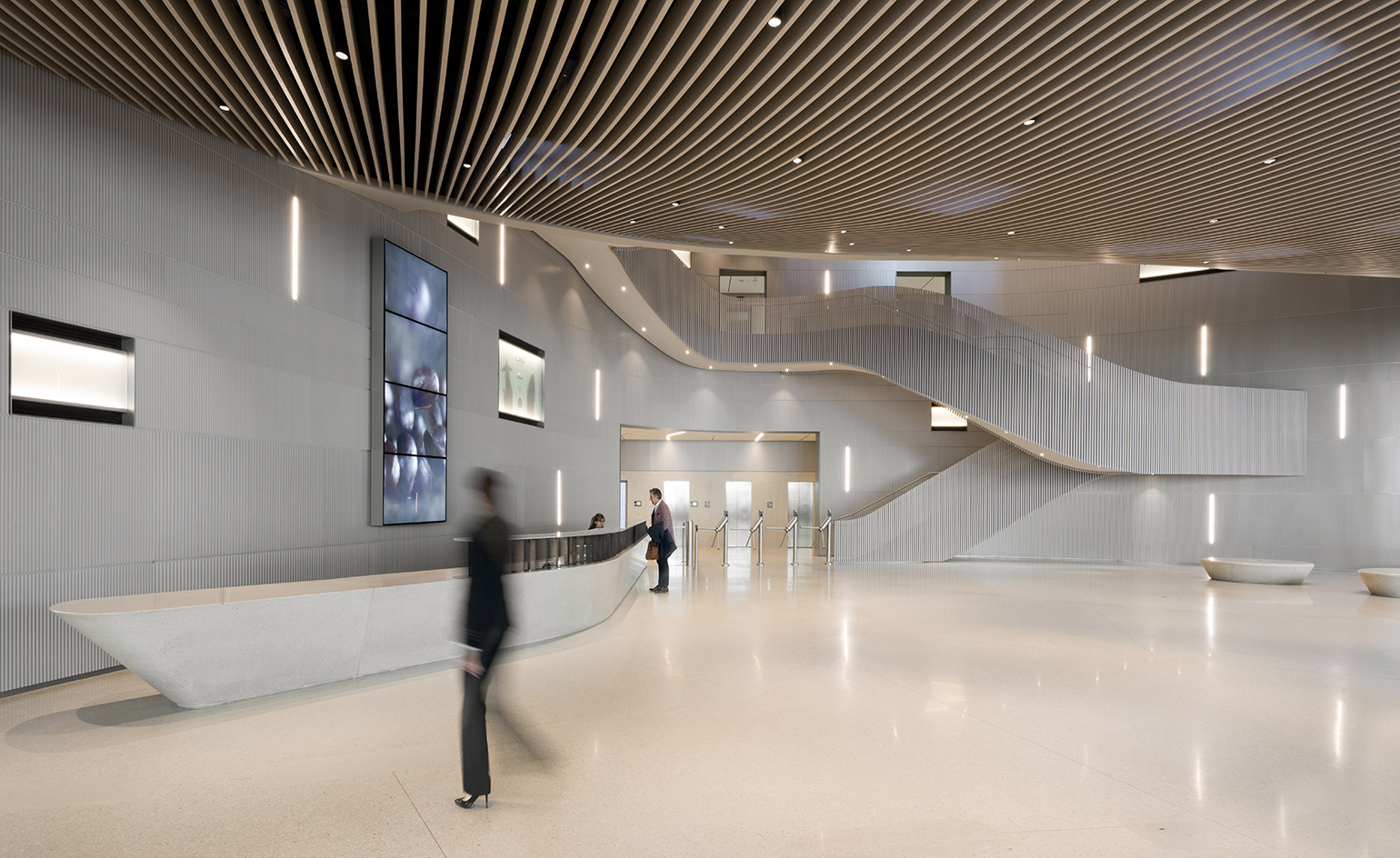
While the project is a privately owned office, it also includes a strong public element.
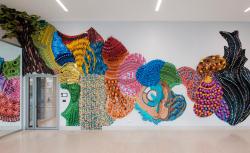
The design includes spaces dedicated to culture, education and leisure...
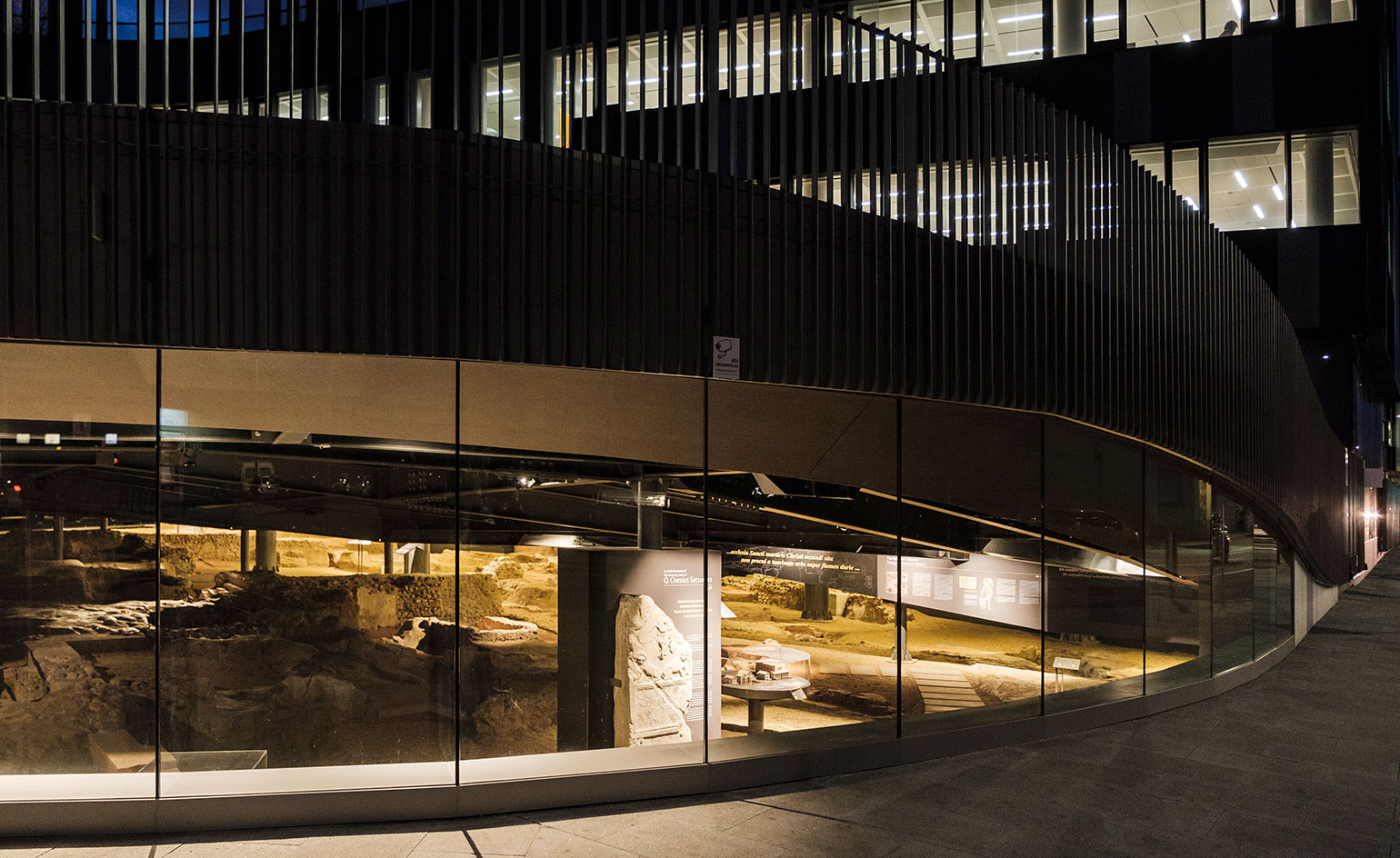
...and even an archaelogical site.
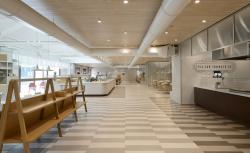
Chefs Ferran Adrià and Federico Zanasi, the Oscar winning set designer Dante Ferretti, and the renowned museum designer Ralph Appelbaum, are also involved in the project.
INFORMATION
For more information visit Cino Zucchi’s website
Wallpaper* Newsletter
Receive our daily digest of inspiration, escapism and design stories from around the world direct to your inbox.
-
 All-In is the Paris-based label making full-force fashion for main character dressing
All-In is the Paris-based label making full-force fashion for main character dressingPart of our monthly Uprising series, Wallpaper* meets Benjamin Barron and Bror August Vestbø of All-In, the LVMH Prize-nominated label which bases its collections on a riotous cast of characters – real and imagined
By Orla Brennan
-
 Maserati joins forces with Giorgetti for a turbo-charged relationship
Maserati joins forces with Giorgetti for a turbo-charged relationshipAnnouncing their marriage during Milan Design Week, the brands unveiled a collection, a car and a long term commitment
By Hugo Macdonald
-
 Through an innovative new training program, Poltrona Frau aims to safeguard Italian craft
Through an innovative new training program, Poltrona Frau aims to safeguard Italian craftThe heritage furniture manufacturer is training a new generation of leather artisans
By Cristina Kiran Piotti
-
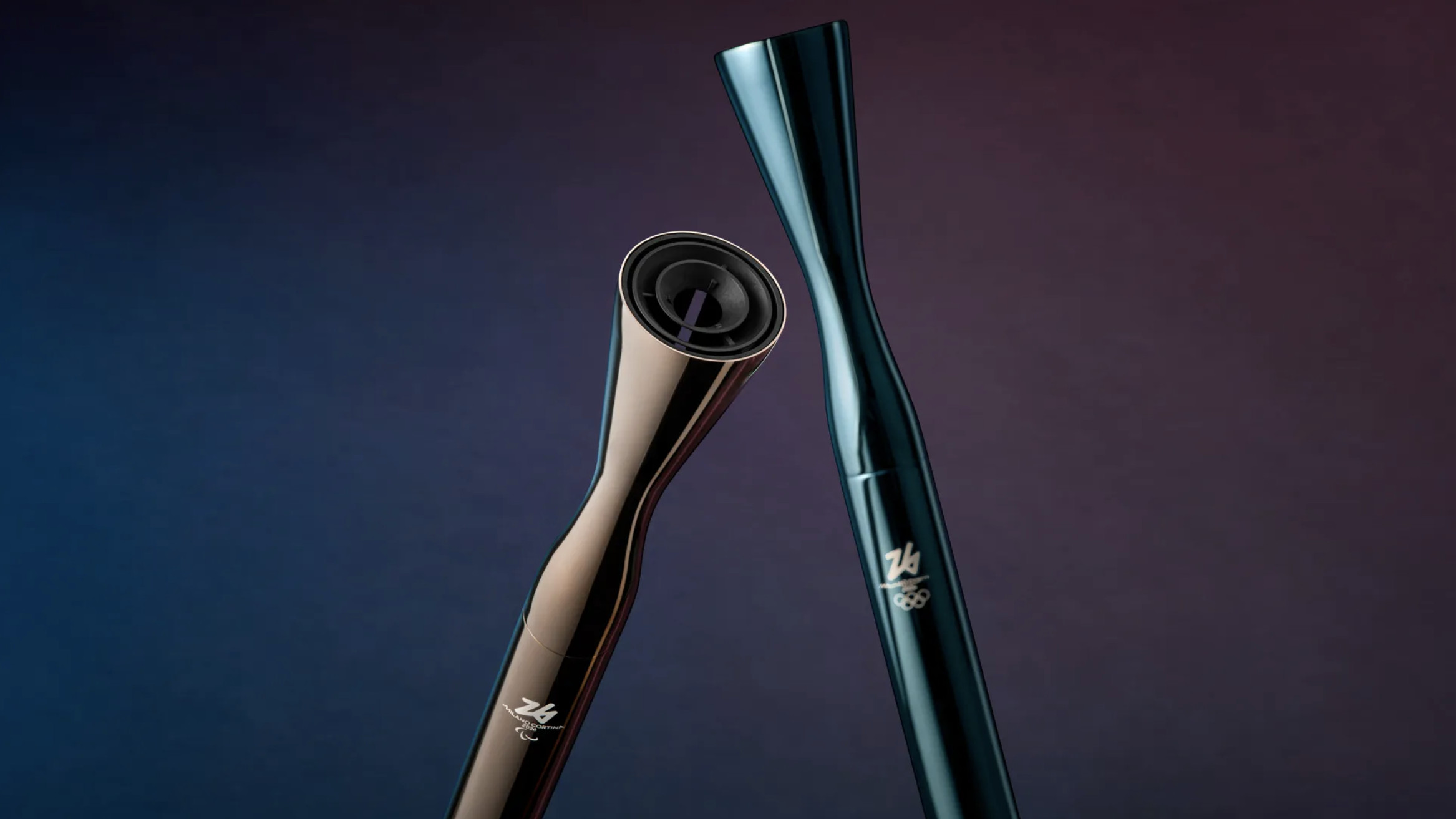 2026 Olympic and Paralympic Torches: in Carlo Ratti's minimalism ‘the flame is the protagonist’
2026 Olympic and Paralympic Torches: in Carlo Ratti's minimalism ‘the flame is the protagonist’The 2026 Olympic and Paralympic Torches for the upcoming Milano Cortina Games have been revealed, designed by architect Carlo Ratti to highlight the Olympic flame
By Ellie Stathaki
-
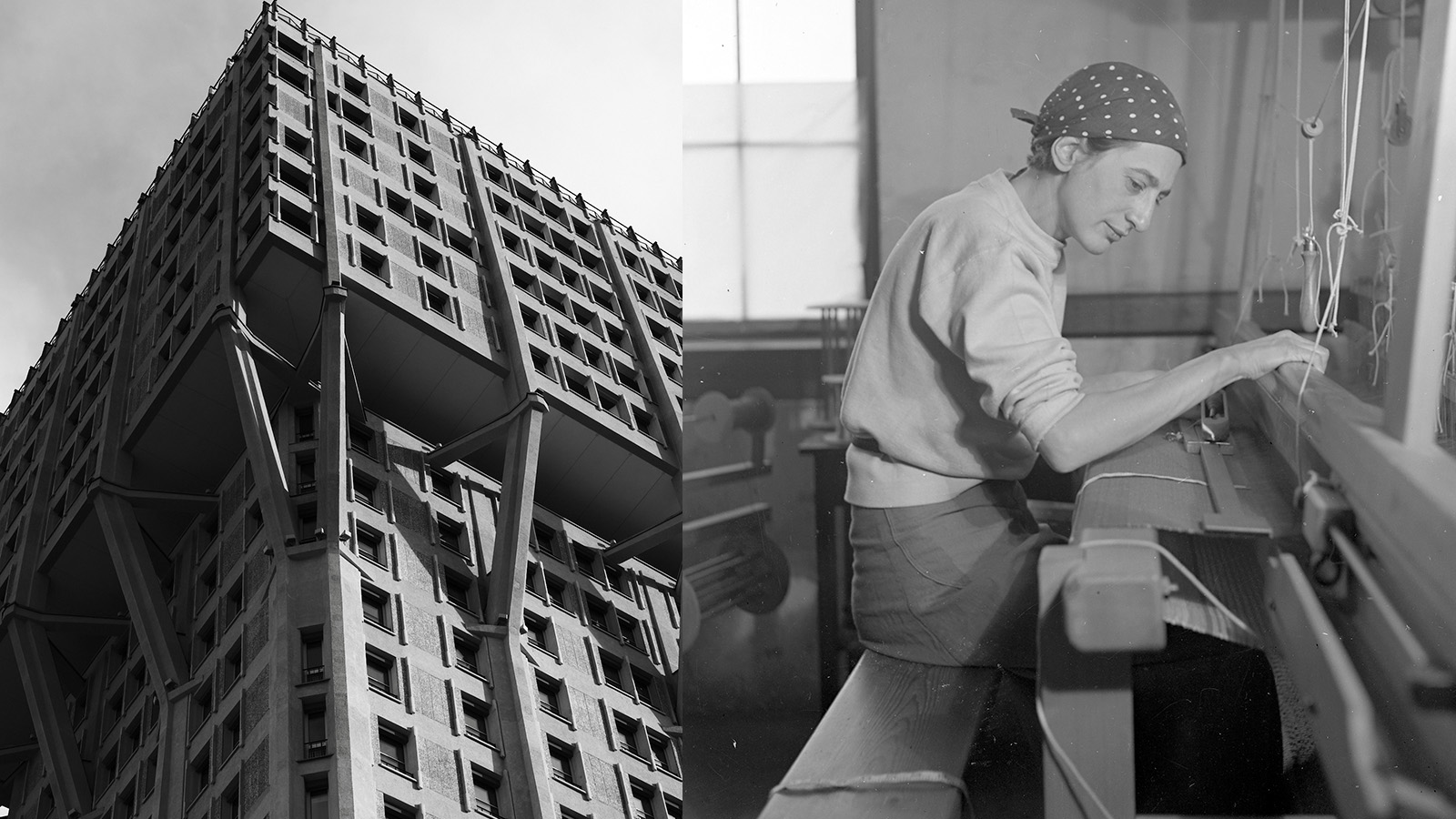 Anni Albers' weaving magic offers a delightful 2-in-1 modernist showcase in Milan
Anni Albers' weaving magic offers a delightful 2-in-1 modernist showcase in MilanA Milan Design Week showcase of Anni Albers’ weaving work, brought to life by Dedar with the Josef & Anni Albers Foundation, brings visitors to modernist icon, the BBPR-designed Torre Velasca
By Ellie Stathaki
-
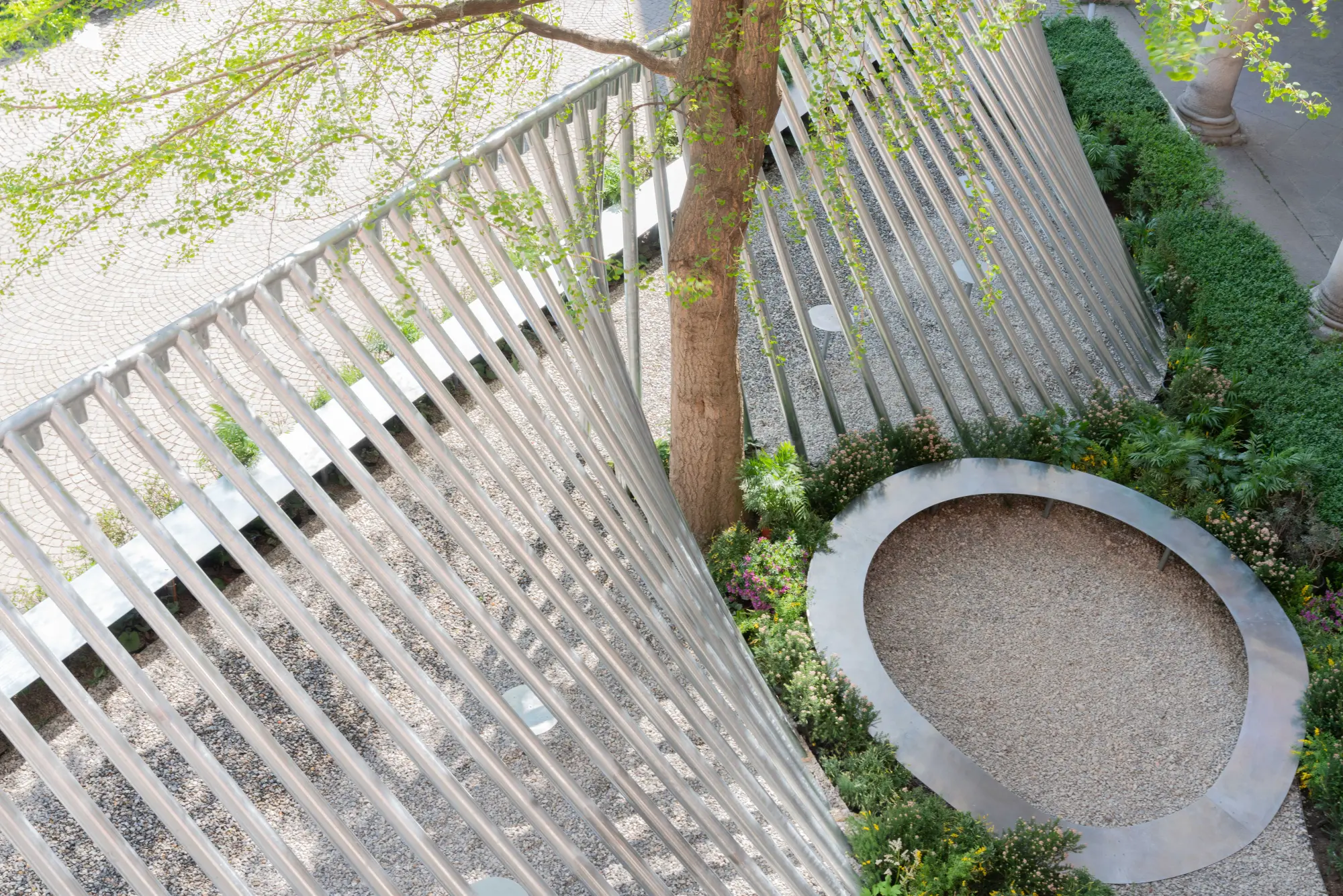 Milan Design Week: ‘A Beat of Water’ highlights the power of the precious natural resource
Milan Design Week: ‘A Beat of Water’ highlights the power of the precious natural resource‘A Beat of Water’ by BIG - Bjarke Ingels Group and Roca zooms in on water and its power – from natural element to valuable resource, touching on sustainability and consumption
By Ellie Stathaki
-
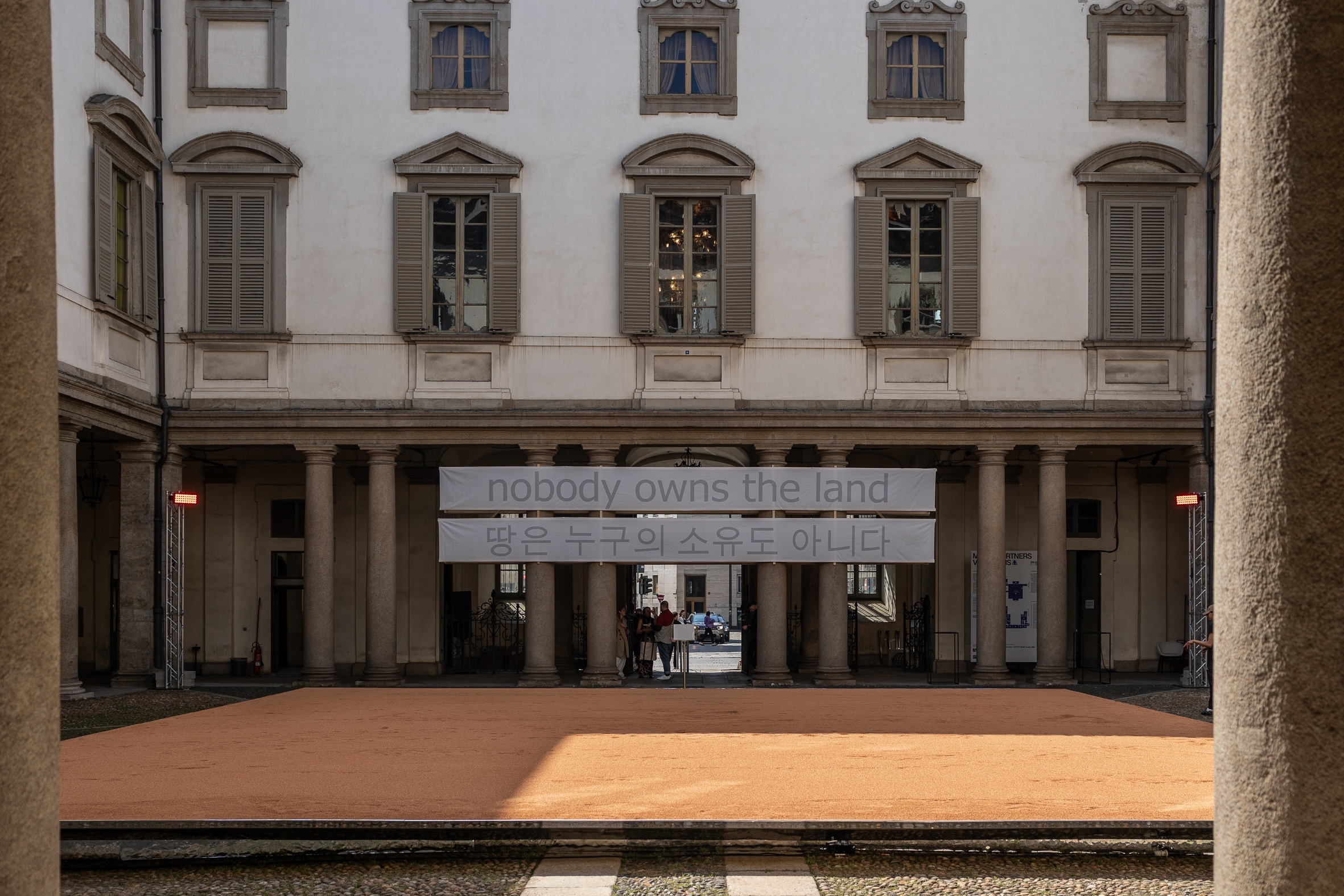 This Milan Design Week installation invites you to tread barefoot inside a palazzo
This Milan Design Week installation invites you to tread barefoot inside a palazzoAt Palazzo Litta, Moscapartners and Byoung Cho launch a contemplative installation on the theme of migration
By Ellie Stathaki
-
 The upcoming Zaha Hadid Architects projects set to transform the horizon
The upcoming Zaha Hadid Architects projects set to transform the horizonA peek at Zaha Hadid Architects’ future projects, which will comprise some of the most innovative and intriguing structures in the world
By Anna Solomon
-
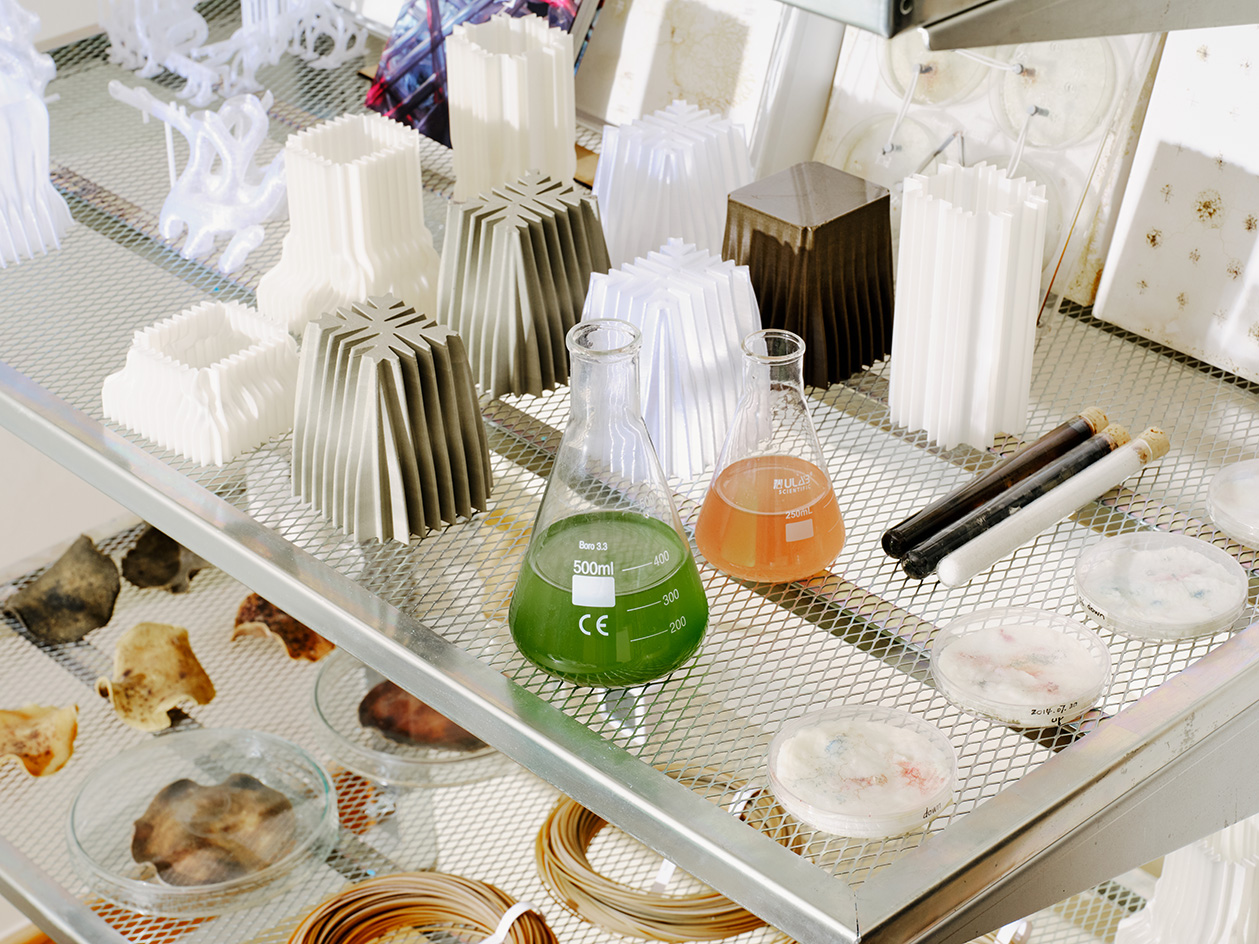 Is biodesign the future of architecture? EcoLogicStudio thinks so
Is biodesign the future of architecture? EcoLogicStudio thinks soWe talk all things biodesign with British-Italian architecture practice ecoLogicStudio, discussing how architecture can work with nature
By Shawn Adams
-
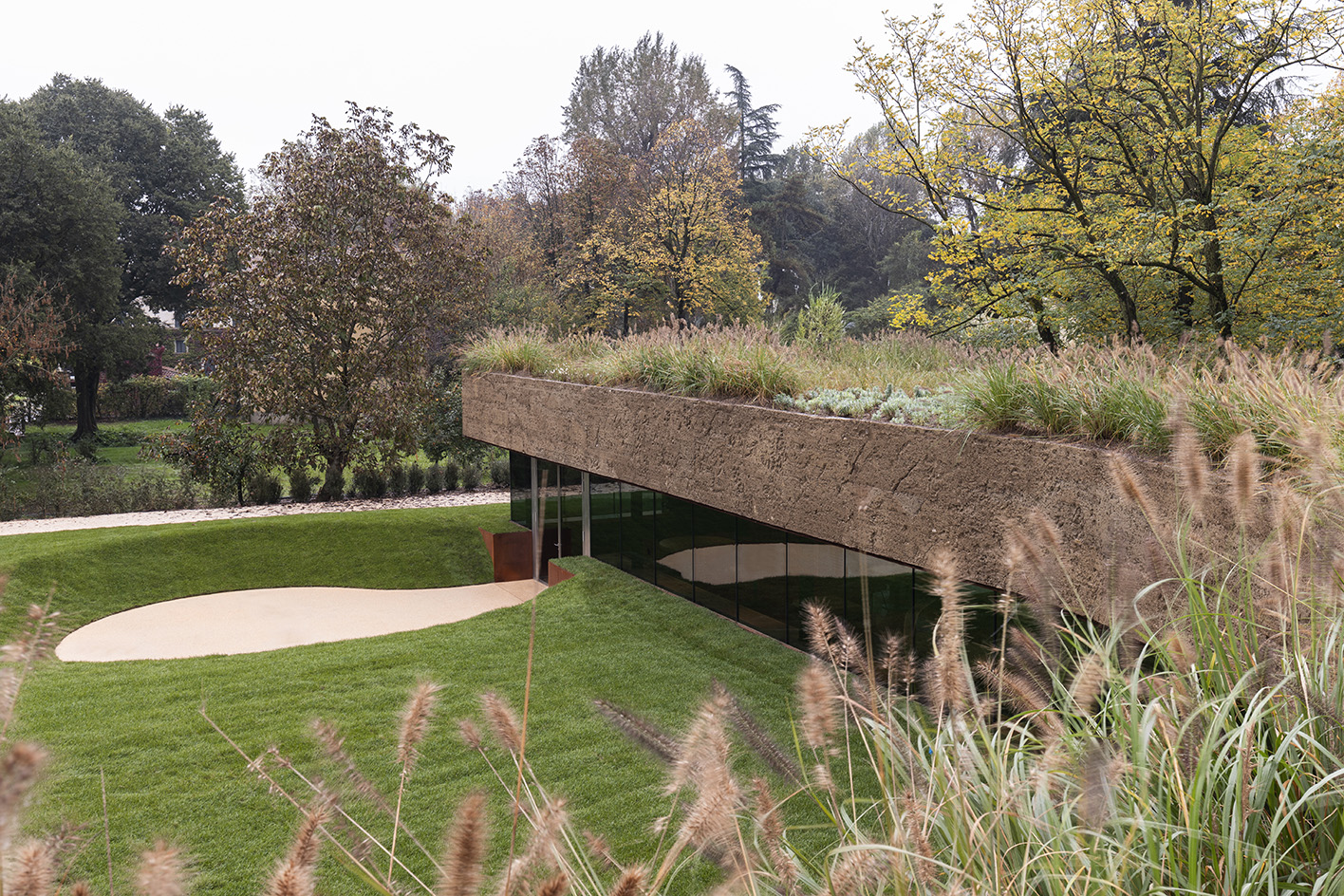 Meet Carlo Ratti, the architect curating the 2025 Venice Architecture Biennale
Meet Carlo Ratti, the architect curating the 2025 Venice Architecture BiennaleWe meet Italian architect Carlo Ratti, the curator of the 2025 Venice Architecture Biennale, to find out what drives and fascinates him ahead of the world’s biggest architecture festival kick-off in May
By Ellie Stathaki
-
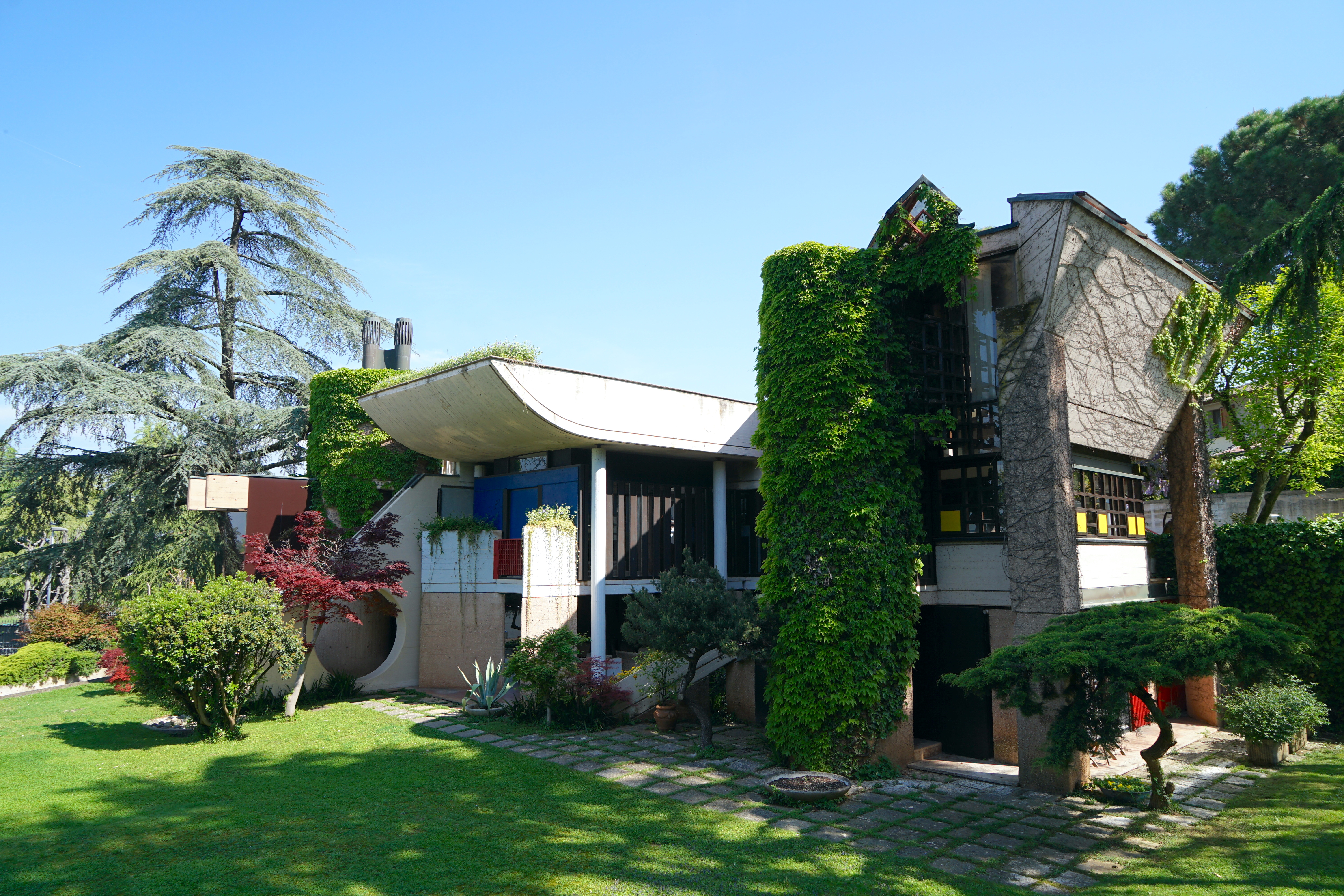 The brutal harmony of Villa Caffetto: an Escheresque Italian modernist gem
The brutal harmony of Villa Caffetto: an Escheresque Italian modernist gemThe Escheresque Italian Villa Caffetto designed by Fausto Bontempi for sculptor Claudio Caffetto
By Adam Štěch