Architect Hector Barroso’s concrete housing is built around three patios
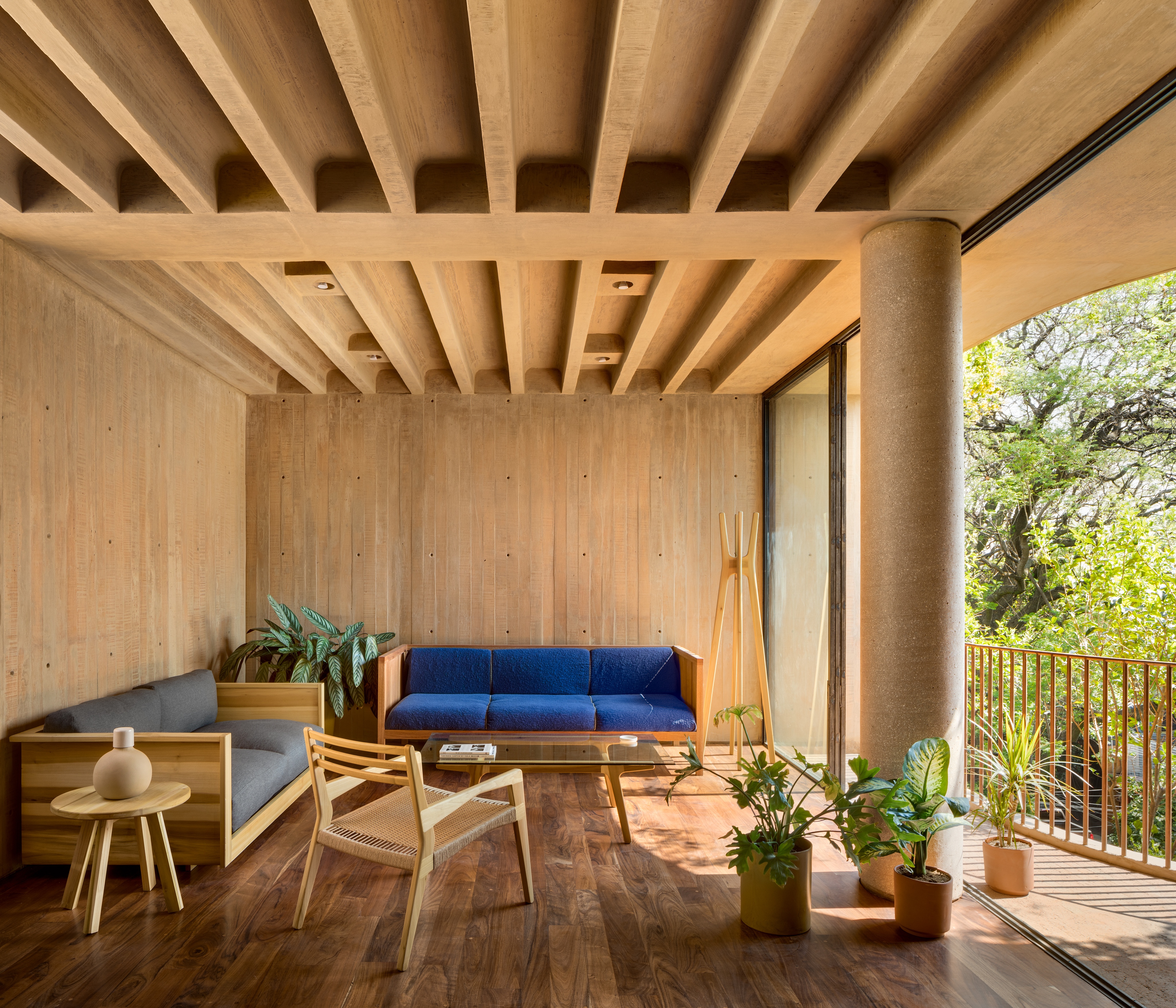
It's often the most awkwardly shaped plots that offer the best opportunities for architectural experimentation and forward thinking; and this latest work by Mexico City-based Taller Hector Barroso is a case in point. The boutique residential development may sit on an unusually long and relatively narrow lot – at 10m wide but some 32m long – but the architect's masterful manipulation of volumes and play between open and enclosed spaces meant that each and every one of the residents will feel the same level of wellbeing and connection to the outdoors.
Entitled LC710, the project sits within DF's Colonia del Valle residential district. Aiming to produce a complex containing six apartments, Barroso divided the overall massing into three distinct volumes. These alternate with three open-air patios, which provide external space for the residents and allow the four-storey structures to breathe.
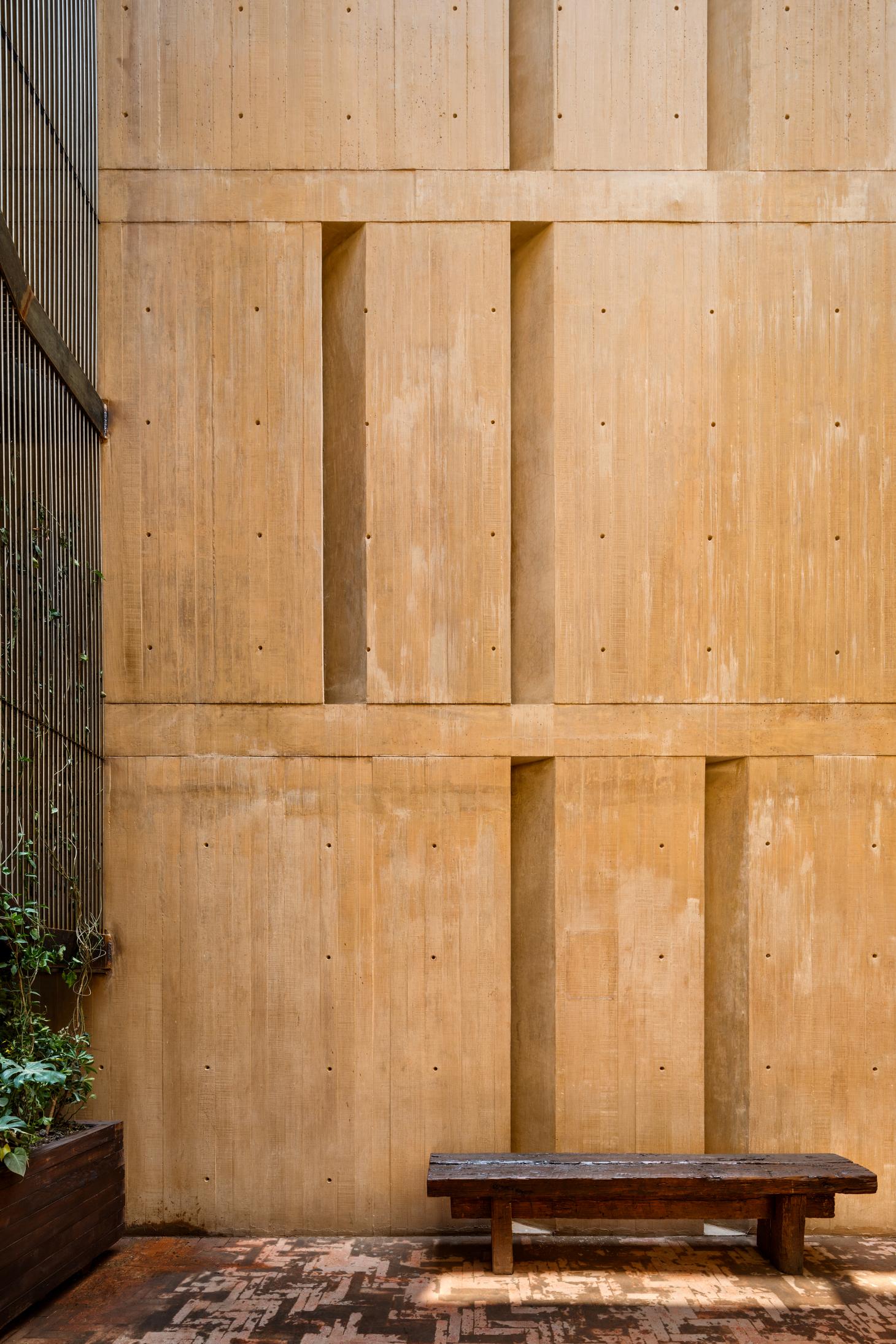
The patios allow the complex to breathe.
Inside, the three buildings are divided into two typologies. The two volumes closest to the street offer four units in total, which spread, one on each floor, across the two buildings. Front and back wings are connected horizontally through a circulation core on one of the long sides of the plot. Living spaces face the street, while private areas are located in the inner wing.
The third volume is arranged vertically, containing a further two apartments in a duplex formation. Roof gardens and terraces mean the residents have added access to the outdoors, overlooking the area's rooftops and Mexico City's skyline beyond.
Concrete and steel are the main materials used in the construction, with a particular colour aggregate offering the concrete its distinct, earthy hue. Soft balcony curves, a minimalist attitude to architectural decoration, warm timber floors and large openings create a series of light-filled interiors and a tactile, welcoming composition that has been tailormade to fit perfectly within its distinct urban context.

The project consists of six residential units arranged around three volumes and three patios.
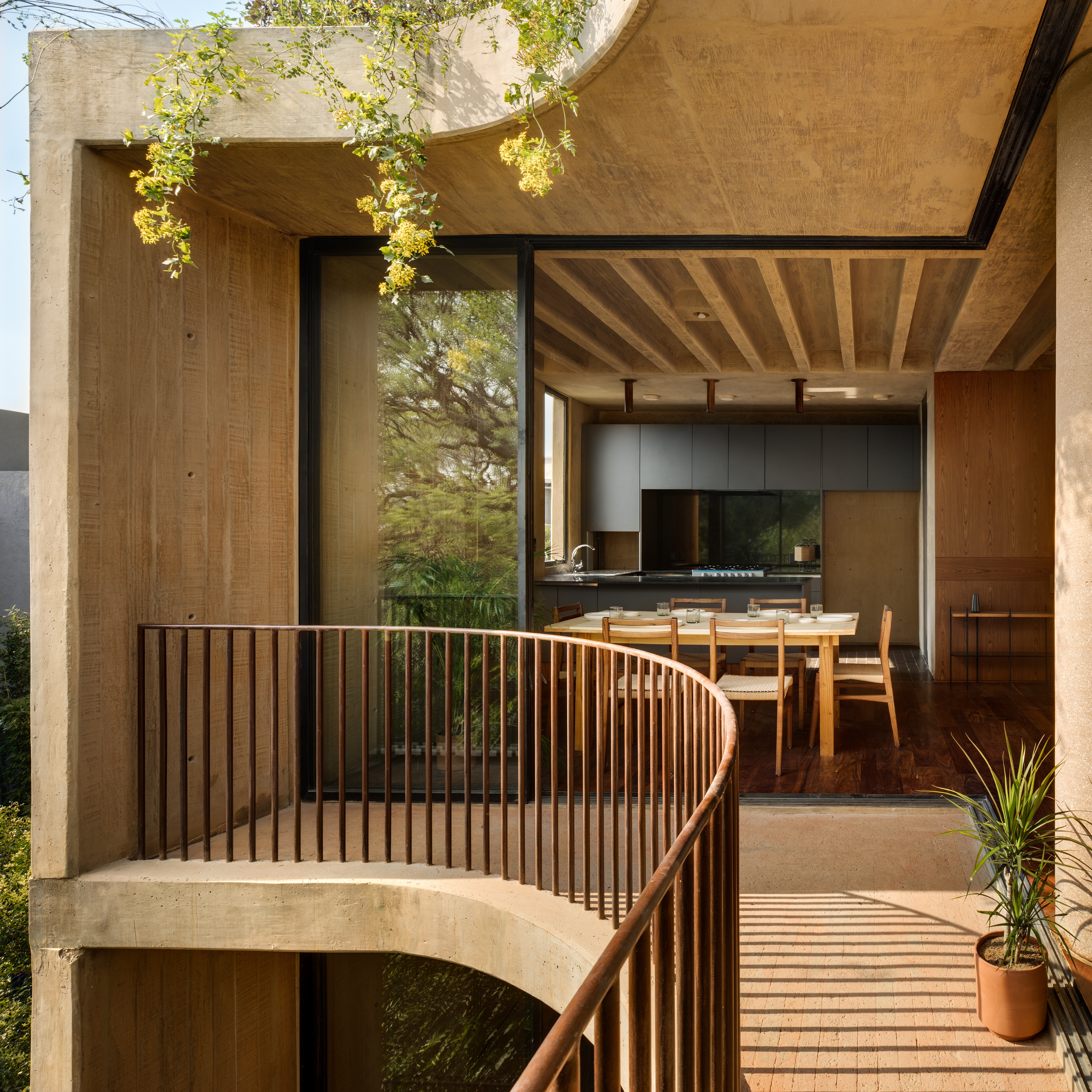
Each apartment has a strong connection to the outdoors via large openings and a curved balcony.
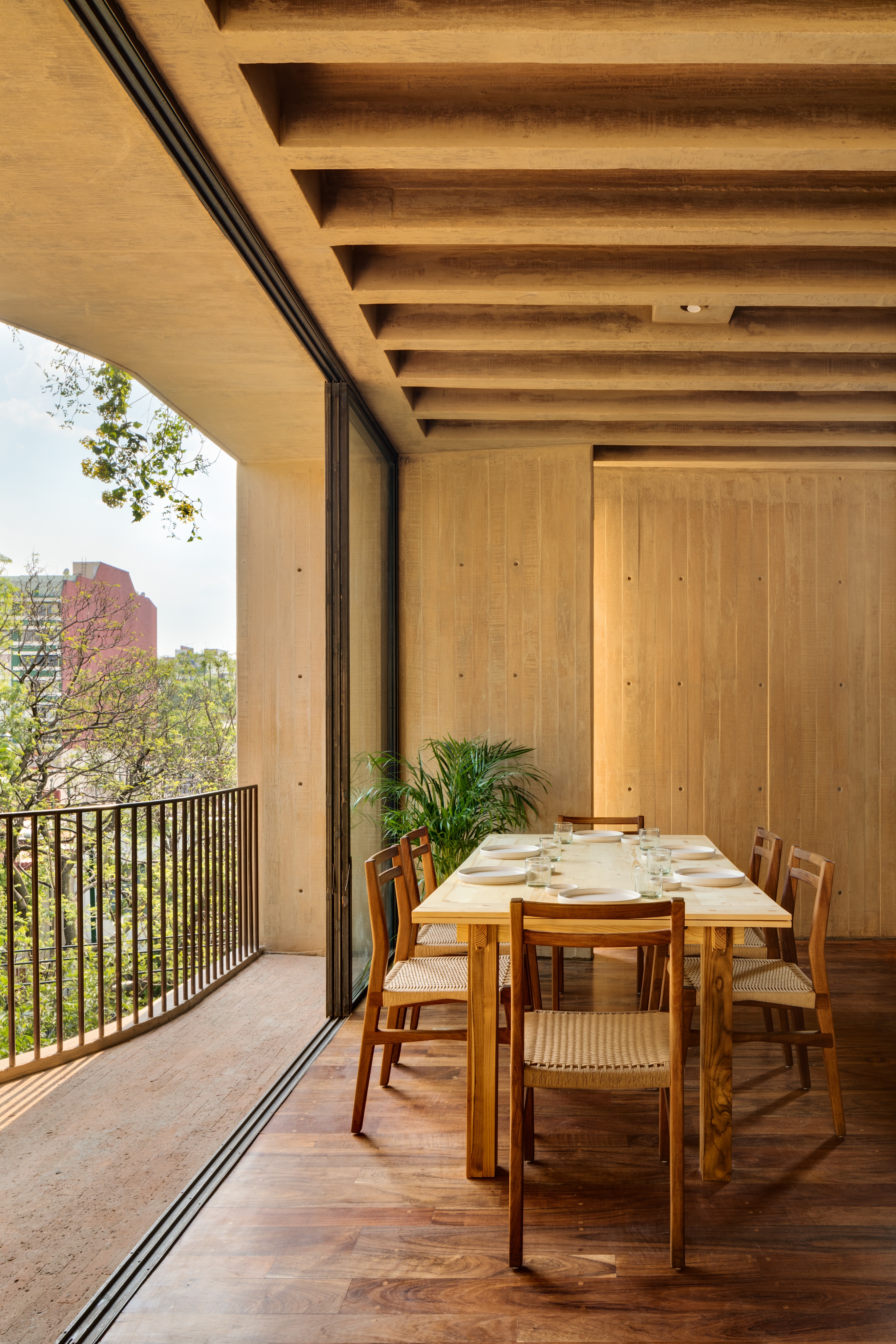
Coloured concrete and steel are the building’s main material components.
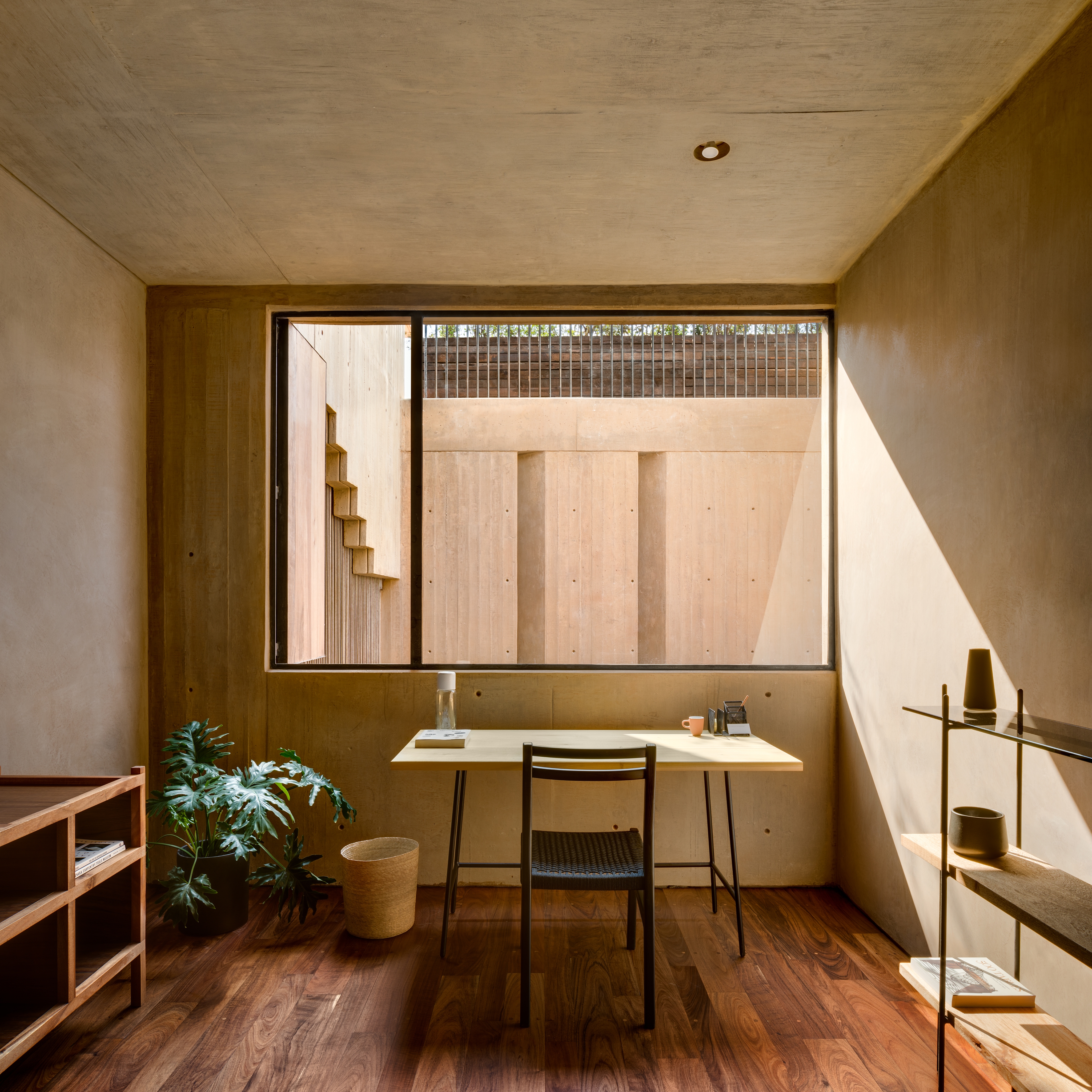
Inside, clean lines and minimalist details make for an open, uncluttered and welcoming space.
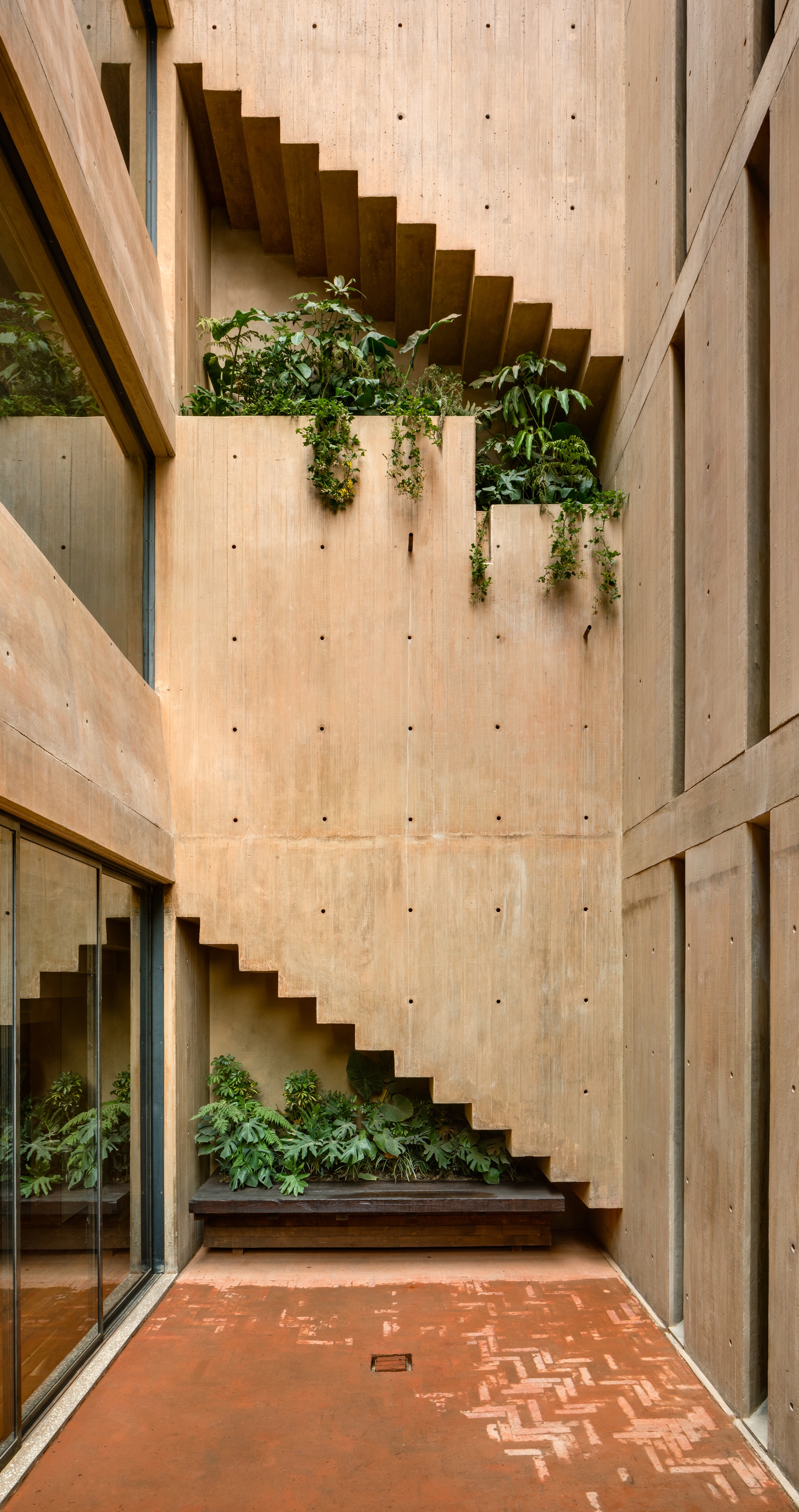
The patios between the residential volumes offer the residents more outside space
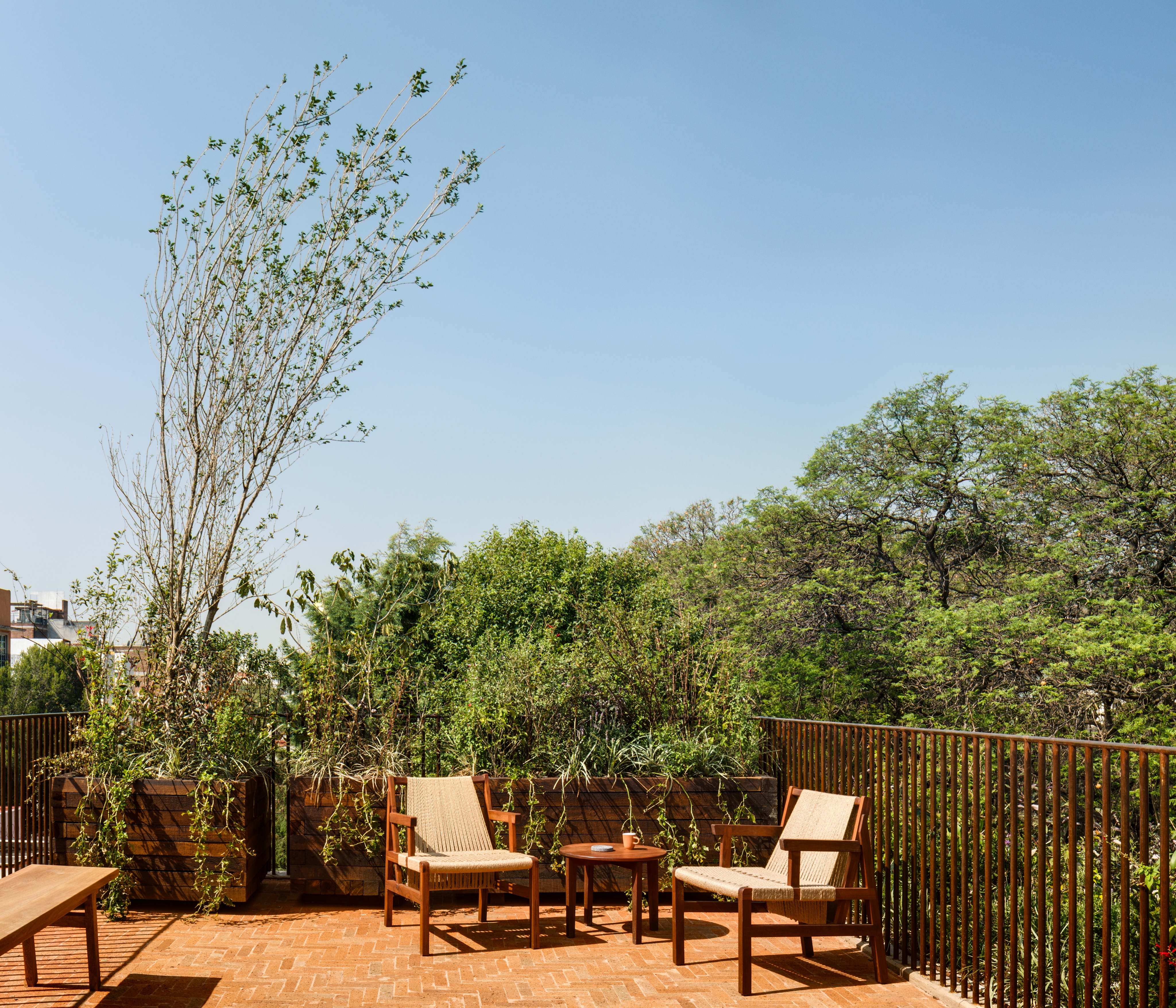
Further external spaces include gardens on the rooftops of each building.
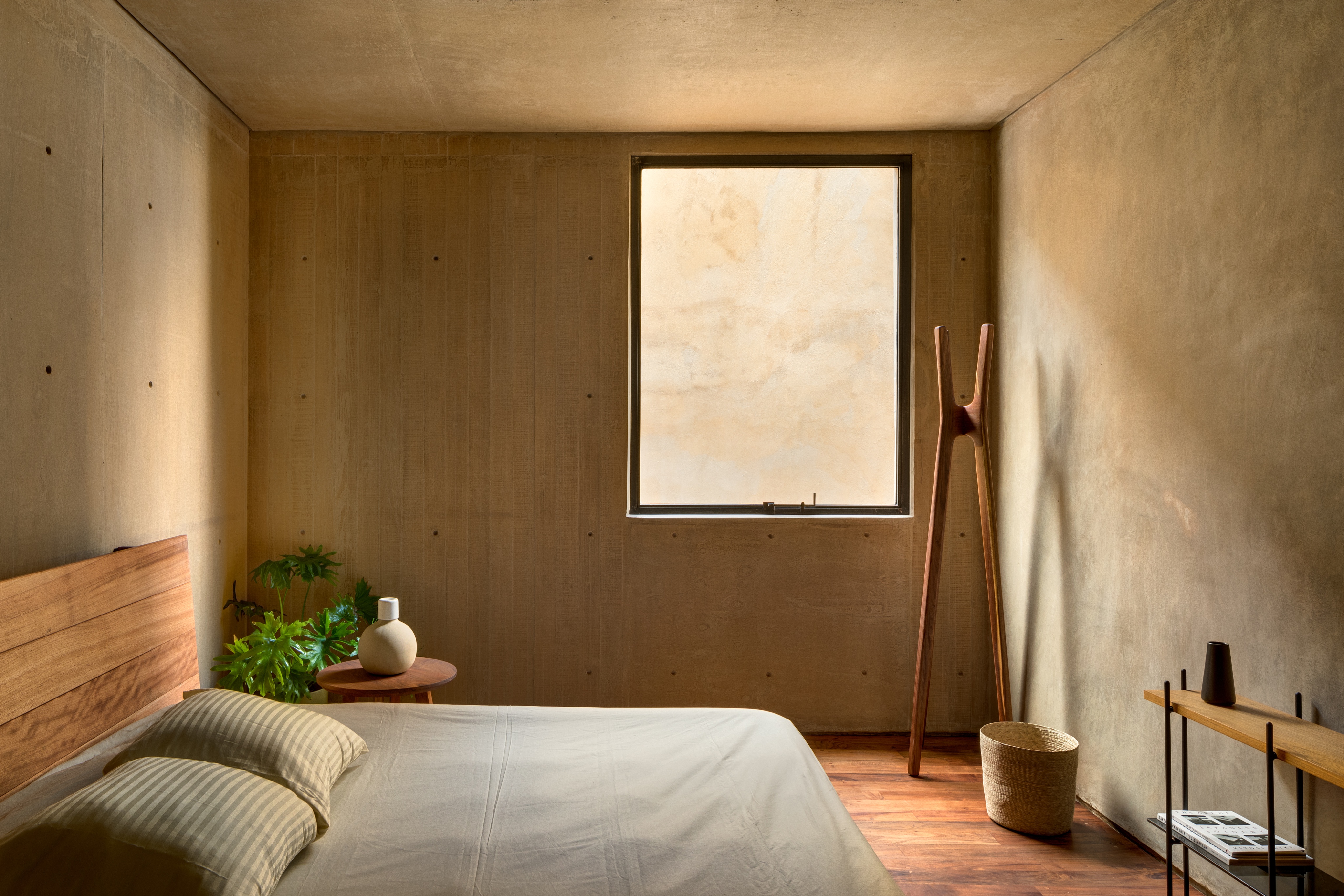
The architect picked the specific quality of concrete for its ability to age well and its tactile texture.
INFORMATION
For more information visit the website of Taller Hector Barroso
Wallpaper* Newsletter
Receive our daily digest of inspiration, escapism and design stories from around the world direct to your inbox.
Ellie Stathaki is the Architecture & Environment Director at Wallpaper*. She trained as an architect at the Aristotle University of Thessaloniki in Greece and studied architectural history at the Bartlett in London. Now an established journalist, she has been a member of the Wallpaper* team since 2006, visiting buildings across the globe and interviewing leading architects such as Tadao Ando and Rem Koolhaas. Ellie has also taken part in judging panels, moderated events, curated shows and contributed in books, such as The Contemporary House (Thames & Hudson, 2018), Glenn Sestig Architecture Diary (2020) and House London (2022).
-
 Marylebone restaurant Nina turns up the volume on Italian dining
Marylebone restaurant Nina turns up the volume on Italian diningAt Nina, don’t expect a view of the Amalfi Coast. Do expect pasta, leopard print and industrial chic
By Sofia de la Cruz
-
 Tour the wonderful homes of ‘Casa Mexicana’, an ode to residential architecture in Mexico
Tour the wonderful homes of ‘Casa Mexicana’, an ode to residential architecture in Mexico‘Casa Mexicana’ is a new book celebrating the country’s residential architecture, highlighting its influence across the world
By Ellie Stathaki
-
 Jonathan Anderson is heading to Dior Men
Jonathan Anderson is heading to Dior MenAfter months of speculation, it has been confirmed this morning that Jonathan Anderson, who left Loewe earlier this year, is the successor to Kim Jones at Dior Men
By Jack Moss
-
 Tour the wonderful homes of ‘Casa Mexicana’, an ode to residential architecture in Mexico
Tour the wonderful homes of ‘Casa Mexicana’, an ode to residential architecture in Mexico‘Casa Mexicana’ is a new book celebrating the country’s residential architecture, highlighting its influence across the world
By Ellie Stathaki
-
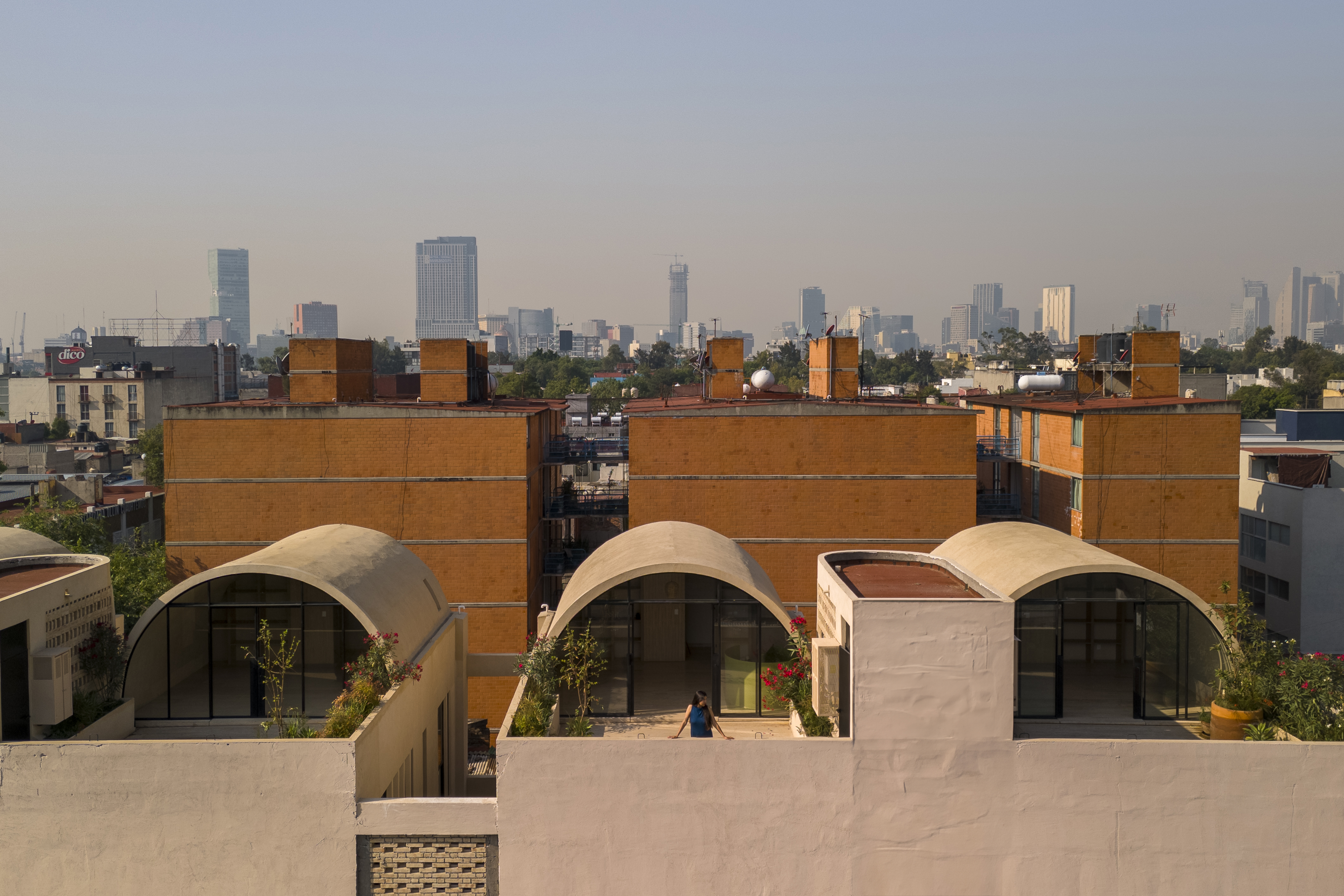 A barrel vault rooftop adds drama to these homes in Mexico City
A barrel vault rooftop adds drama to these homes in Mexico CityExplore Mariano Azuela 194, a housing project by Bloqe Arquitetura, which celebrates Mexico City's Santa Maria la Ribera neighbourhood
By Ellie Stathaki
-
 Explore a minimalist, non-religious ceremony space in the Baja California Desert
Explore a minimalist, non-religious ceremony space in the Baja California DesertSpiritual Enclosure, a minimalist, non-religious ceremony space designed by Ruben Valdez in Mexico's Baja California Desert, offers flexibility and calm
By Ellie Stathaki
-
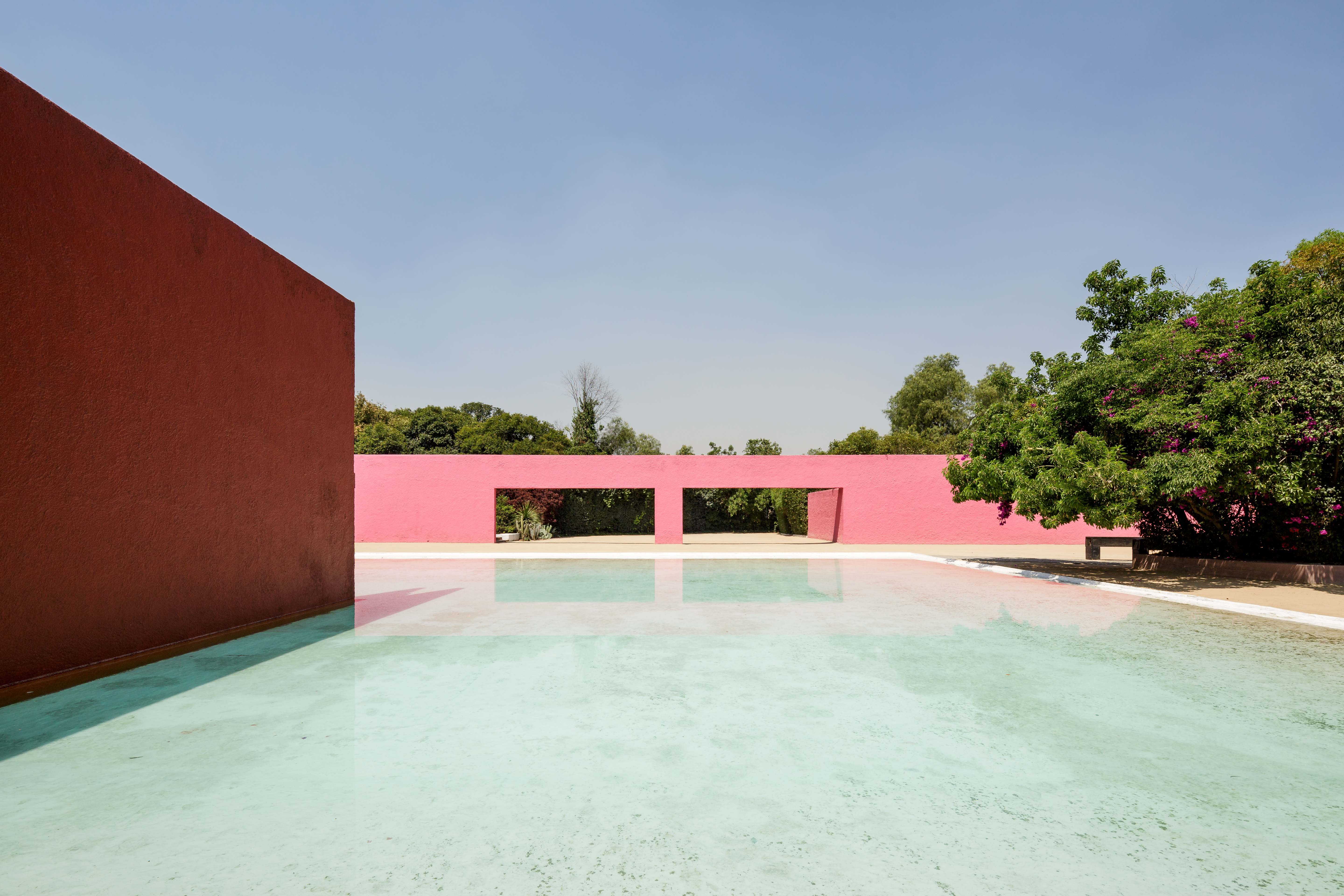 La Cuadra: Luis Barragán’s Mexico modernist icon enters a new chapter
La Cuadra: Luis Barragán’s Mexico modernist icon enters a new chapterLa Cuadra San Cristóbal by Luis Barragán is reborn through a Fundación Fernando Romero initiative in Mexico City; we meet with the foundation's founder, architect and design curator Fernando Romero to discuss the plans
By Mimi Zeiger
-
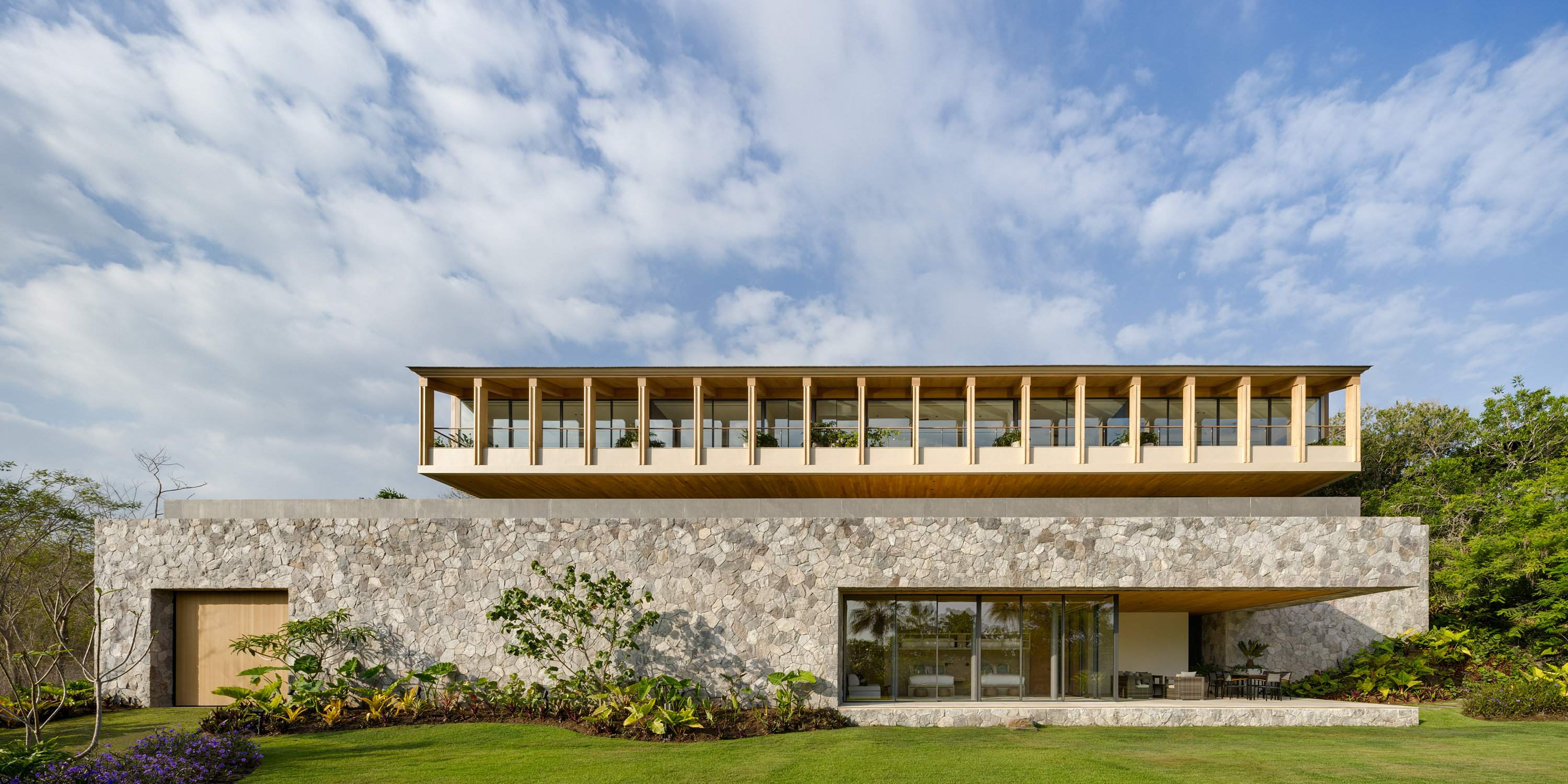 Enjoy whale watching from this east coast villa in Mexico, a contemporary oceanside gem
Enjoy whale watching from this east coast villa in Mexico, a contemporary oceanside gemEast coast villa Casa Tupika in Riviera Nayarit, Mexico, is designed by architecture studios BLANCASMORAN and Rzero to be in harmony with its coastal and tropical context
By Tianna Williams
-
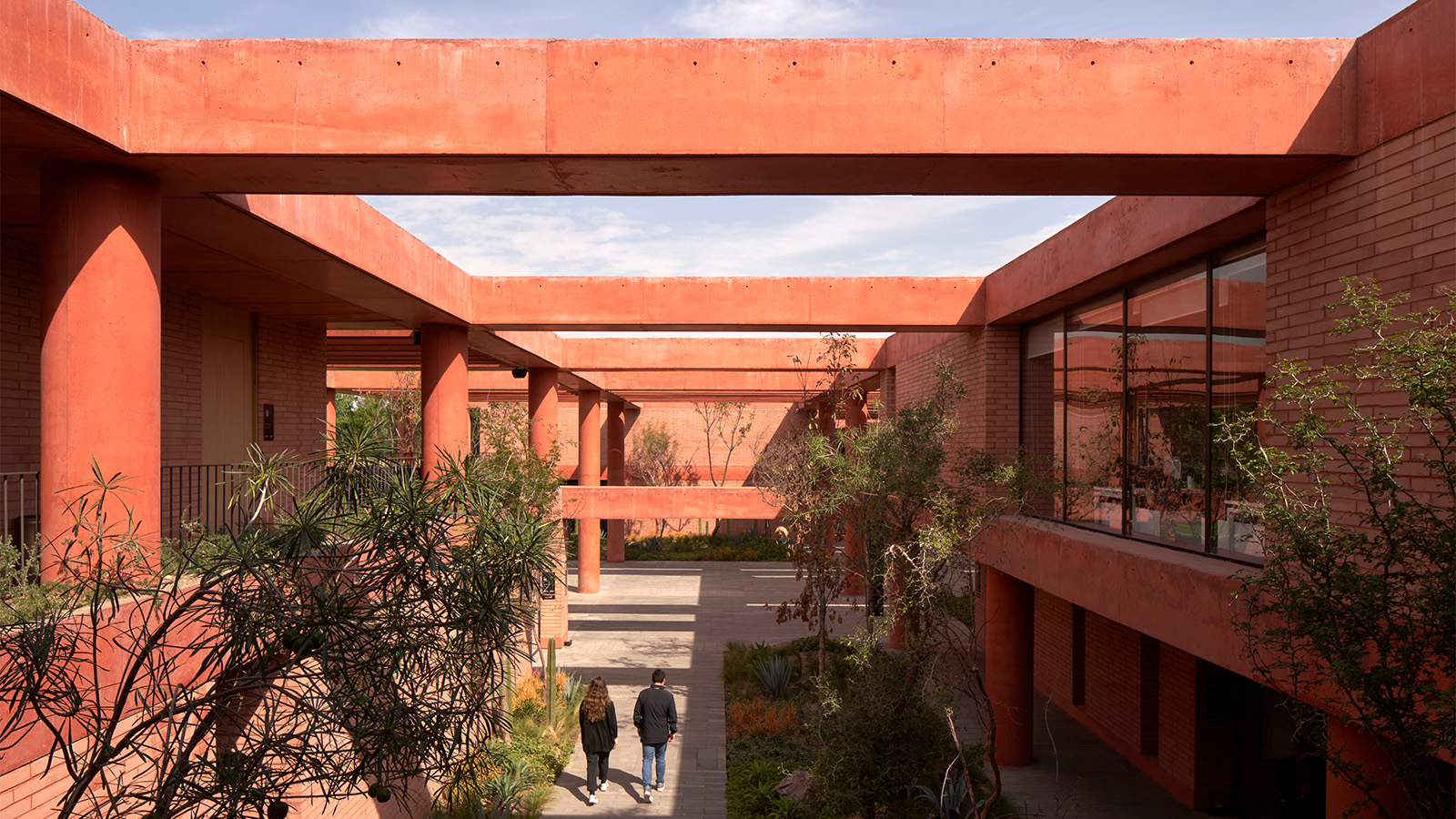 Mexico's long-lived football club Atlas FC unveils its new grounds
Mexico's long-lived football club Atlas FC unveils its new groundsSordo Madaleno designs a new home for Atlas FC; welcome to Academia Atlas, including six professional football fields, clubhouses, applied sport science facilities and administrative offices
By Tianna Williams
-
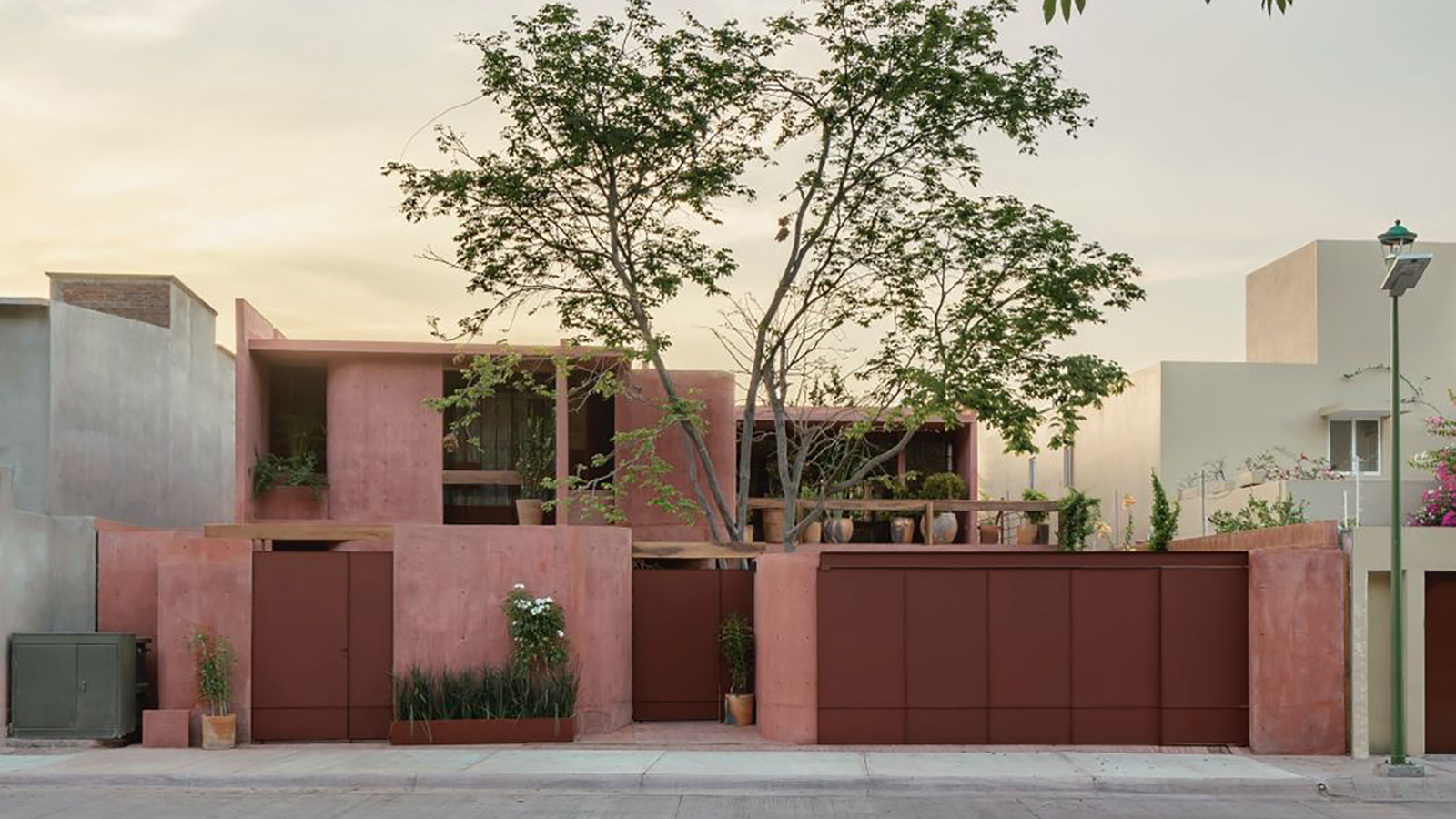 Discover Casa Roja, a red spatial exploration of a house in Mexico
Discover Casa Roja, a red spatial exploration of a house in MexicoCasa Roja, a red house in Mexico by architect Angel Garcia, is a spatial exploration of indoor and outdoor relationships with a deeply site-specific approach
By Ellie Stathaki
-
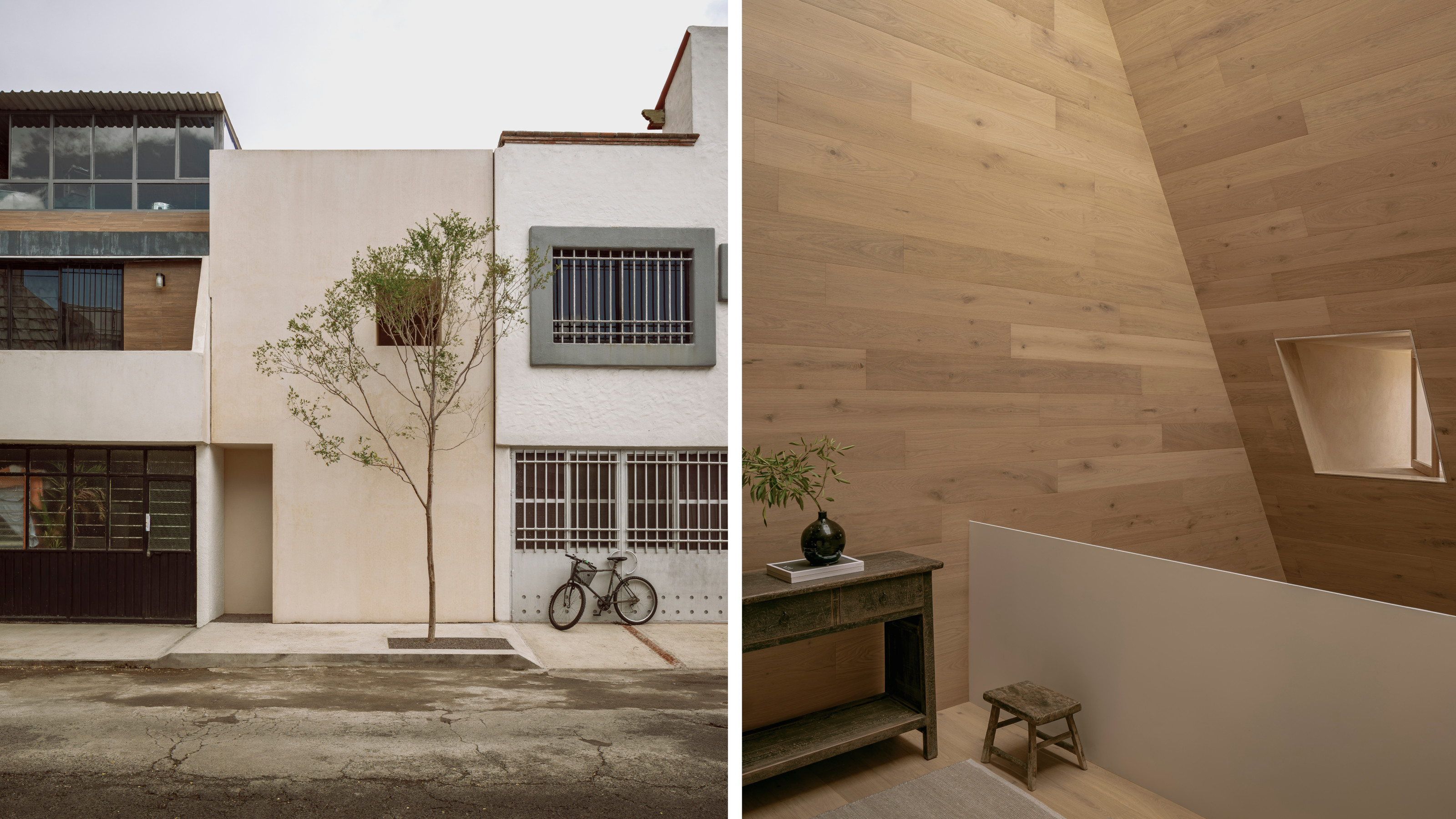 HW Studio’s Casa Emma transforms a humble terrace house into a realm of light and space
HW Studio’s Casa Emma transforms a humble terrace house into a realm of light and spaceThe living spaces in HW Studio’s Casa Emma, a new one-bedroom house in Morelia, Mexico, appear to have been carved from a solid structure
By Jonathan Bell