Le Corbusier’s apartment in Paris opens to public after reconstruction

Le Corbusier’s apartment in Paris, where he lived from 1934 to 1965, has opened to the public following an extensive reconstruction. It was led by the Le Corbusier Foundation that now allows people to experience his private studio, personal objects, bespoke design solutions and living conditions during a time when he was at peak productivity on his architectural projects with his cousin and business partner Pierre Jeanneret.
On designing the apartment building Immeuble Molitorat at 24 rue Nungesser et Coli, located on the outskirts of Paris near Boulogne, for a private developer, Le Corbusier negotiated the whole of the 7th and 8th floors for himself, undertaking to build the roof of the property at his own expense where he designed a rooftop garden.
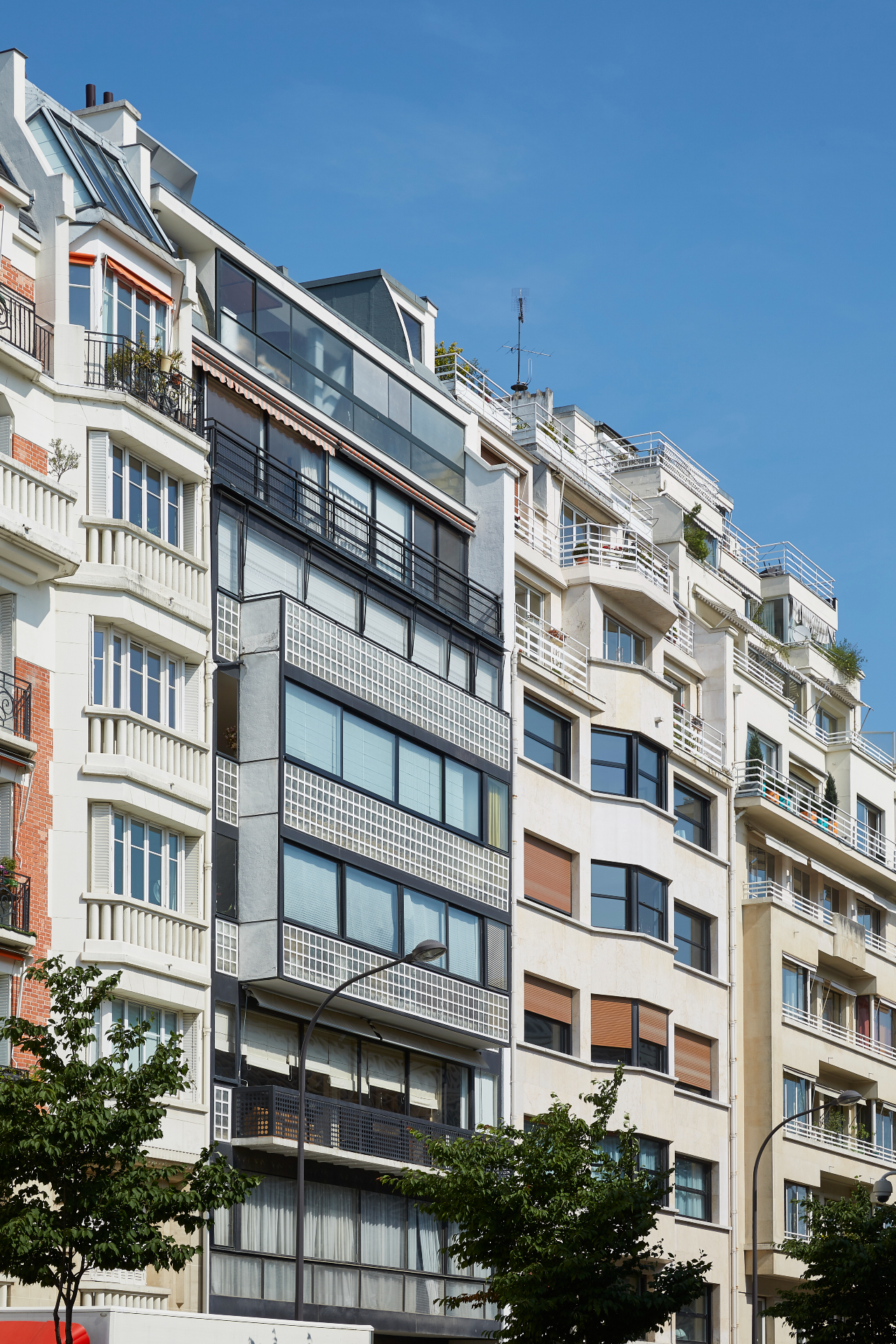
The glazed exterior of the apartment building Immeuble Molitorat at 24 rue Nungesser et Coli designed by Le Corbusier.
In his new home, Le Corbusier was looking for a family environment for himself and his new wife, Yvonne Gallis, whom he met in 1922, plus his housekeeper and dog, Pinceau, as well as a studio space where he could paint, write and be creative. They all took up residence from 1934 – with Yvonne staying until her death in 1957, and Le Corbusier until 1965.
The design of the building and its reinforced frame structure allowed a ‘free plan’ to be devised within each apartment, so while there were two or three apartments per floor equipped with sanitary facilities, each household could individually design their partitions to define how they wanted to live.
Following Le Corbusier’s Cité Radieuse theories and ideas, the Immeuble Molitorat had many progressive amenities for its time; it was double glazed, which meant it could be filled with light, through the façade, skylights, and Saint-Gobain Nevada glass bricks, while remaining warm inside. There were personal and service lifts, central heating, a laundry and drying room, cellars, garages and servants rooms on the ground floor.
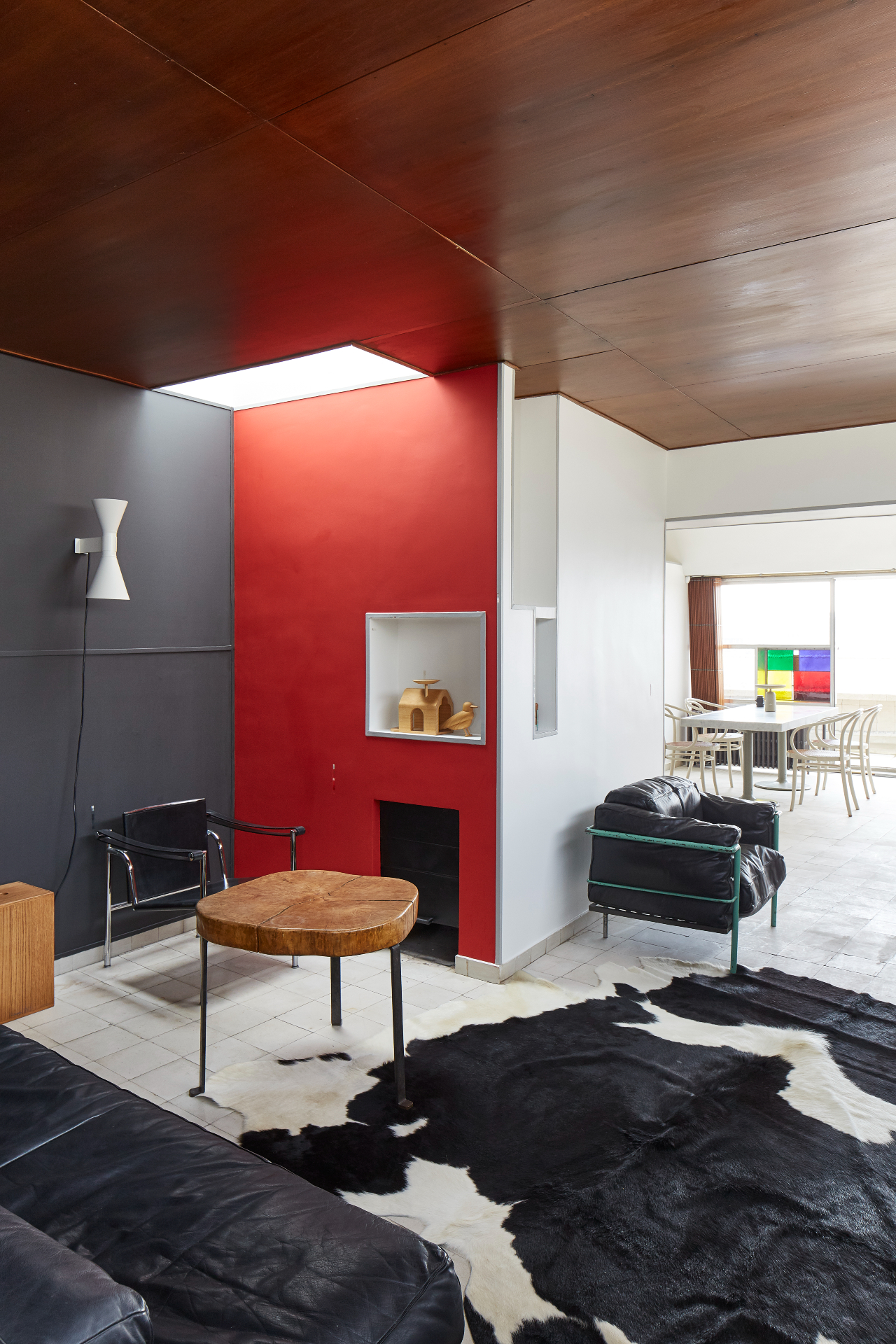
The living room at Le Corbusier’s apartment.
Radical for its time, it was the world’s first building with an entirely glazed façade, therefore joining a group of 17 works by Le Corbusier that are UNESCO World Heritage Site protected. Owned by the Le Corbusier Foundation, the apartment-studio also holds a ‘Maison des Illustres’ seal of approval and was listed as a historic monument in 1972, with the entire building following in 2017.
The reconstruction brings the apartment to life with its original coloured walls and grid-pattern tiles on the floor. Furniture pieces have been returned to their place with the sofa and Grand Confort armchair, co-designed by Le Corbusier, Pierre Jeanneret and Charlotte Perriand in the living room, and artworks by Fernand Léger, Alberto Magnelli, Henri Laurens and Jacques Lipchitz, as well as personal collections of shells, bones, pebbles displayed across the apartment. In the dining room, the marble table designed by Le Corbusier and surrounded by four Thonet armchairs sits upon a red woollen rug, woven in Tlemcen, Algeria.
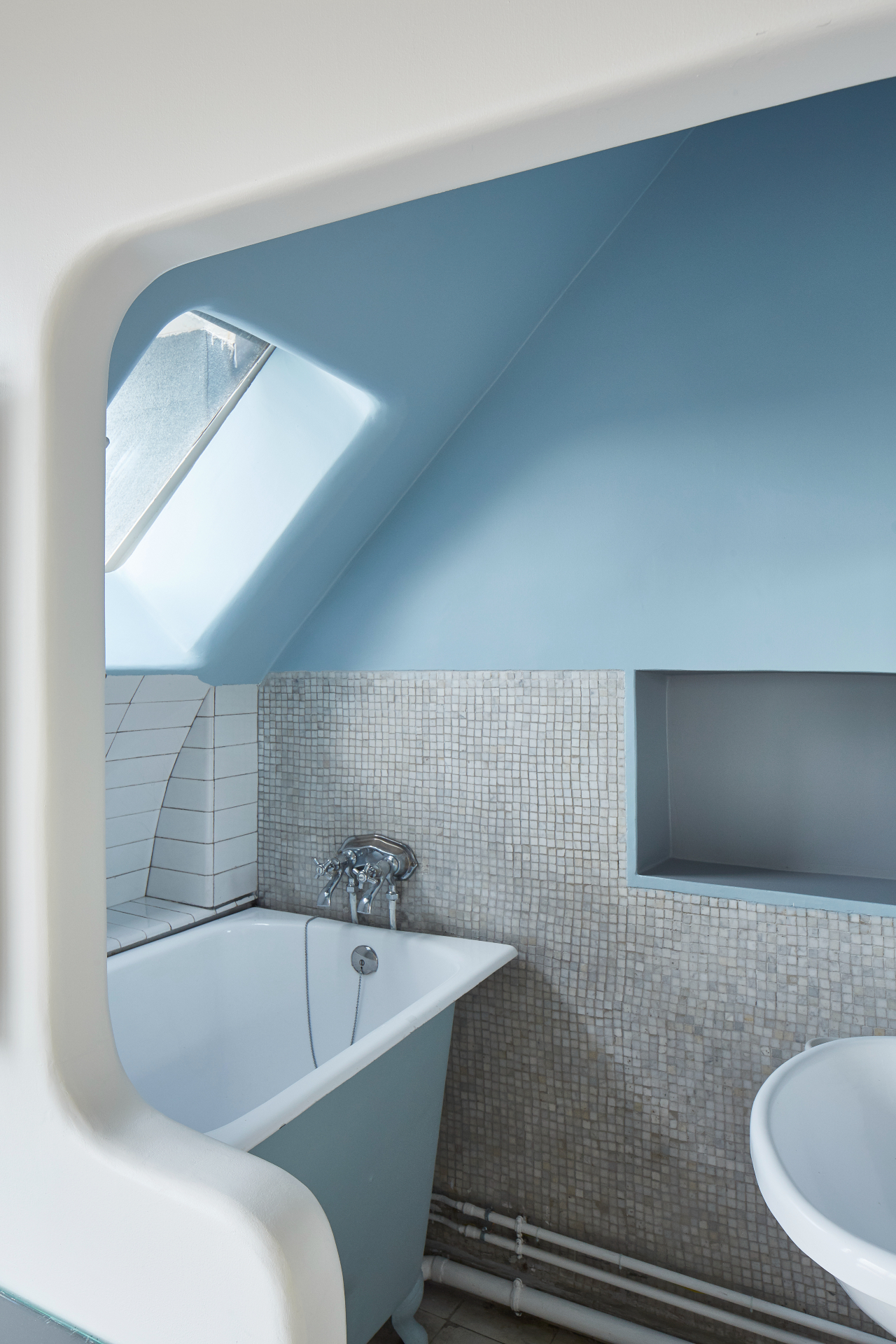
The bathroom.
In the studio, architectural details such as the 12-metre-long curving arch and exposed brick wall, that inspired le Corbusier on a daily basis can be seen, and the folding wooden panels he designed to reduce the amount of light entering the studio, which often dazzling him.
Many parts of the apartment are distinctly unique and designed or commissioned by Le Corbusier. A geometric stained-glass window made in Reims and designed by the artist Brigitte Simon and added in 1949, and Le Corbusier was inspired by an ocean liner cabin for his bedroom, where the bed was raised to be able to see the view of Boulogne over the balcony balustrade. The apartment is a chance to understand how Le Corbusier’s vision, from interior to exterior played out personally for him at home and in his studio.
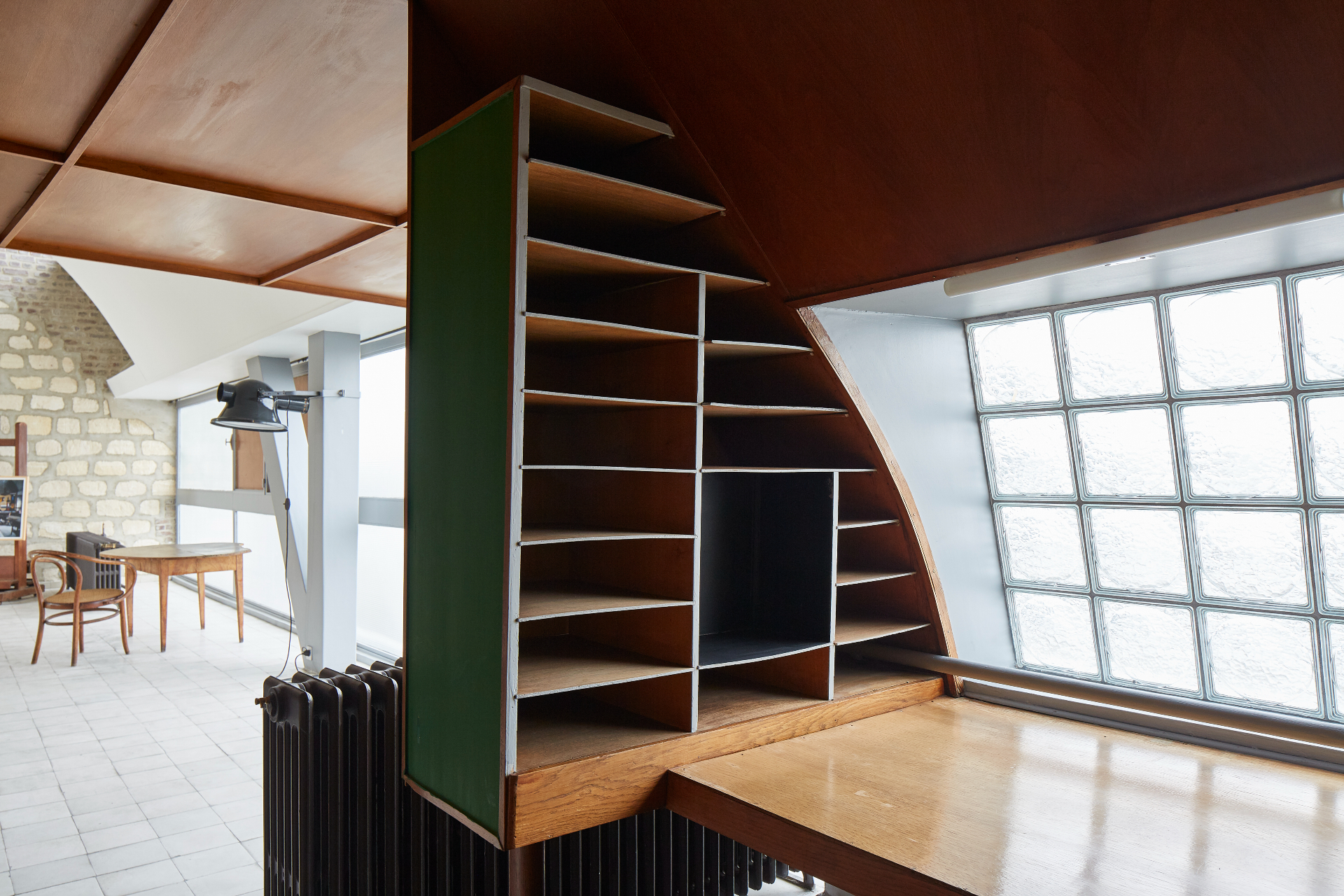
The private studio of Le Corbusier with small study area with in-built storage designed by Le Corbusier.
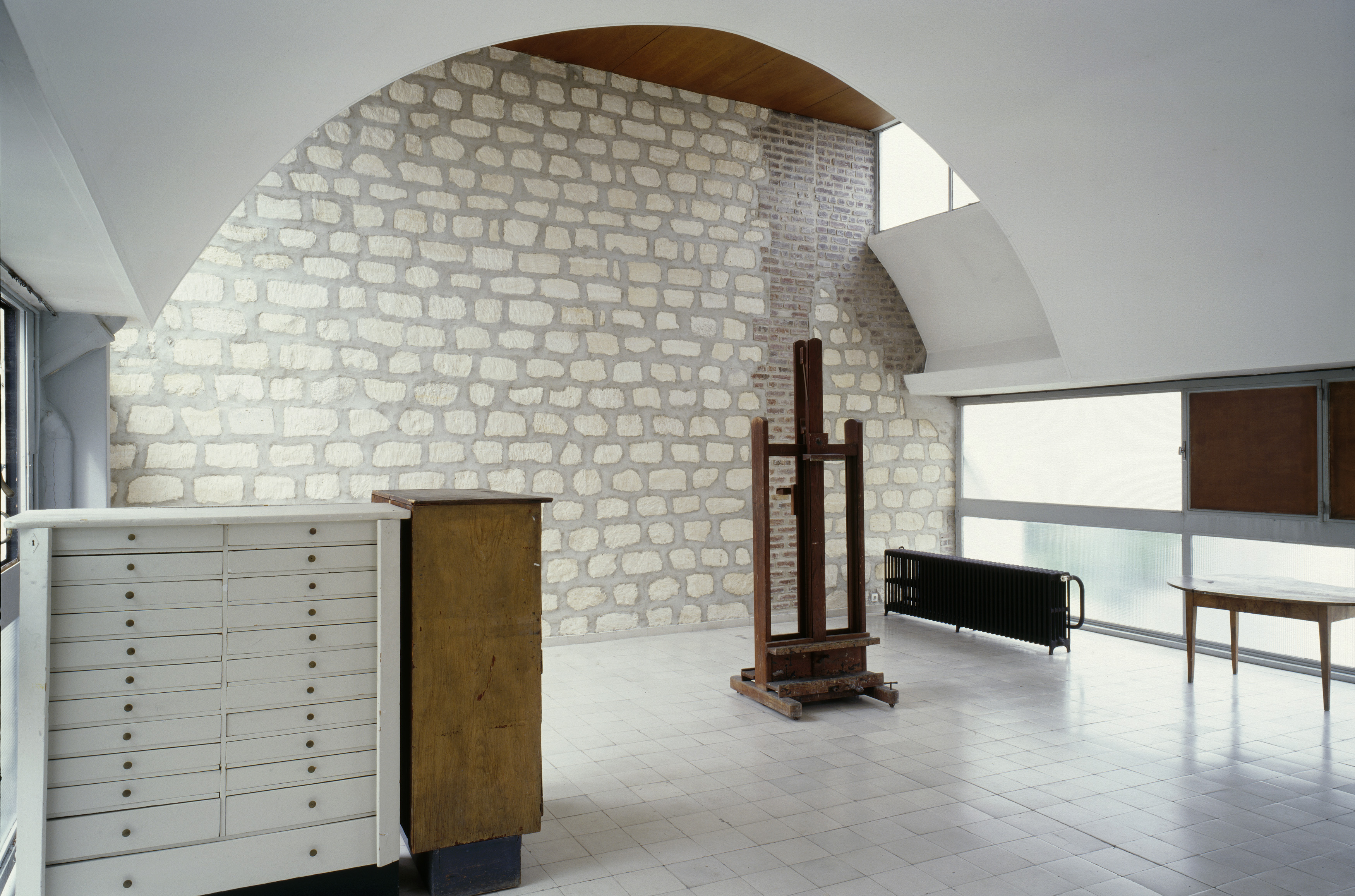
Le Corbusier’s private studio space with arch and exposed brickwork.
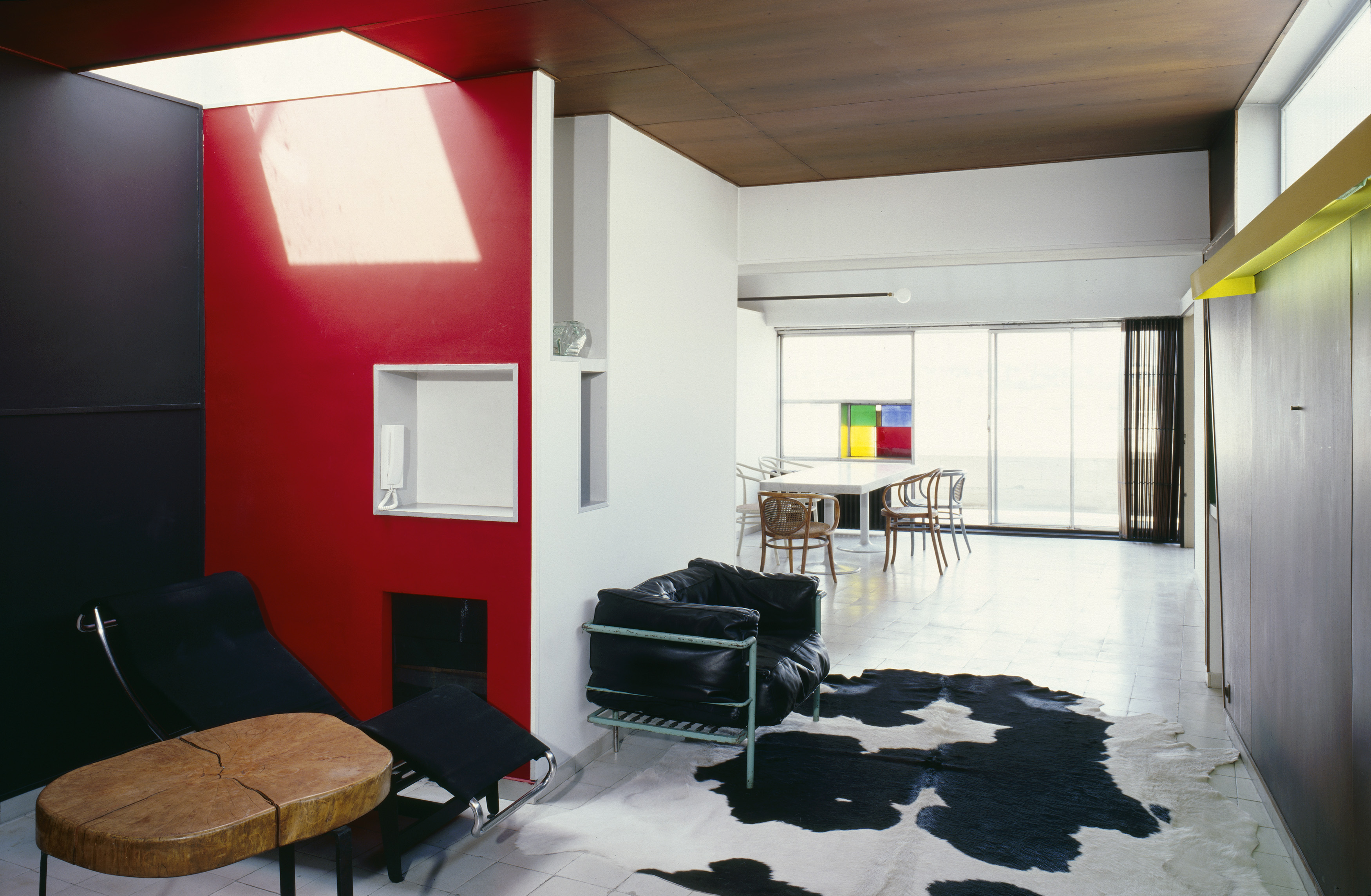
The living space with red wall and furniture pieces.
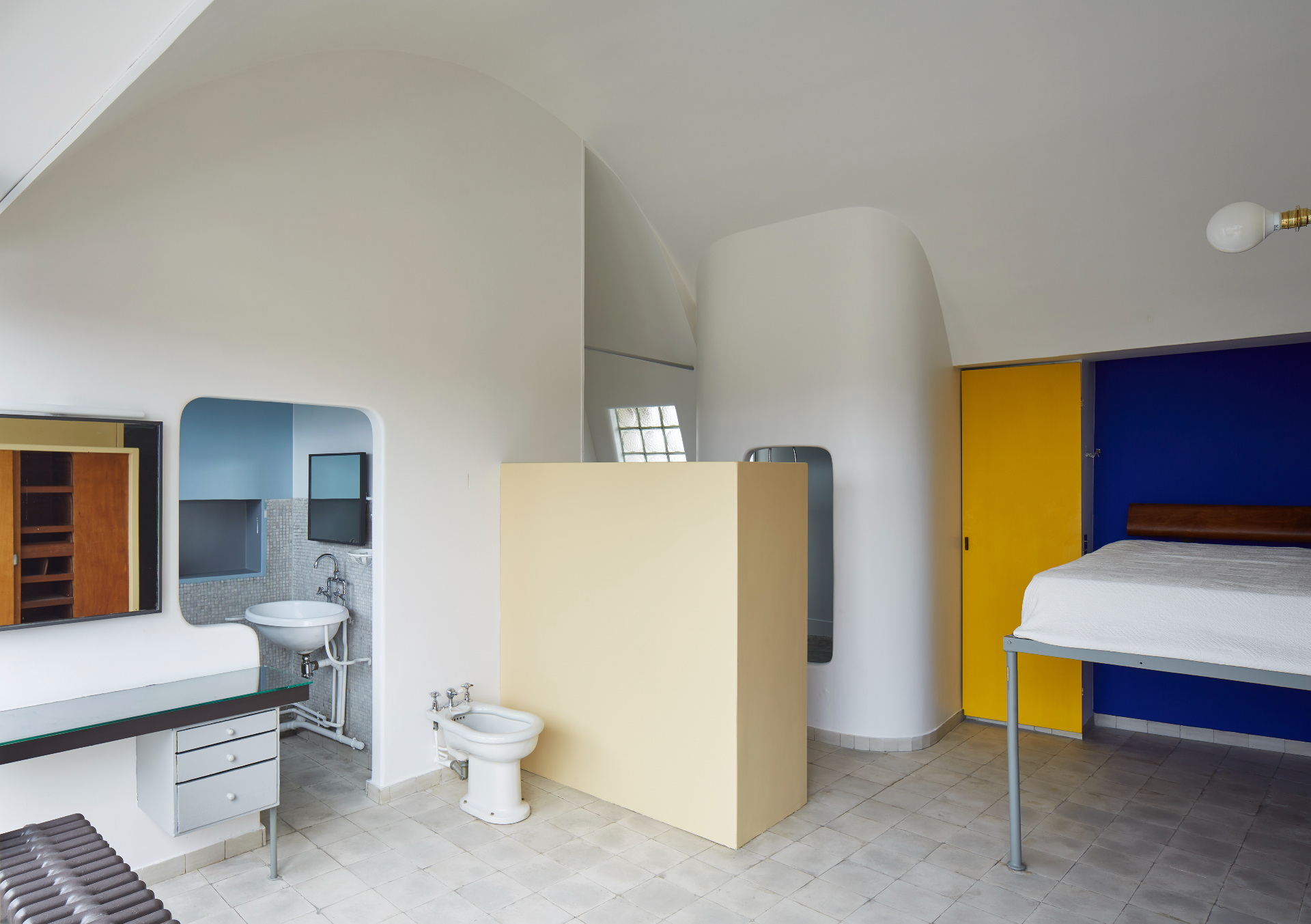
The master bedroom with yellow and blue walls and the raised bed designed to open up the view of Boulogne.
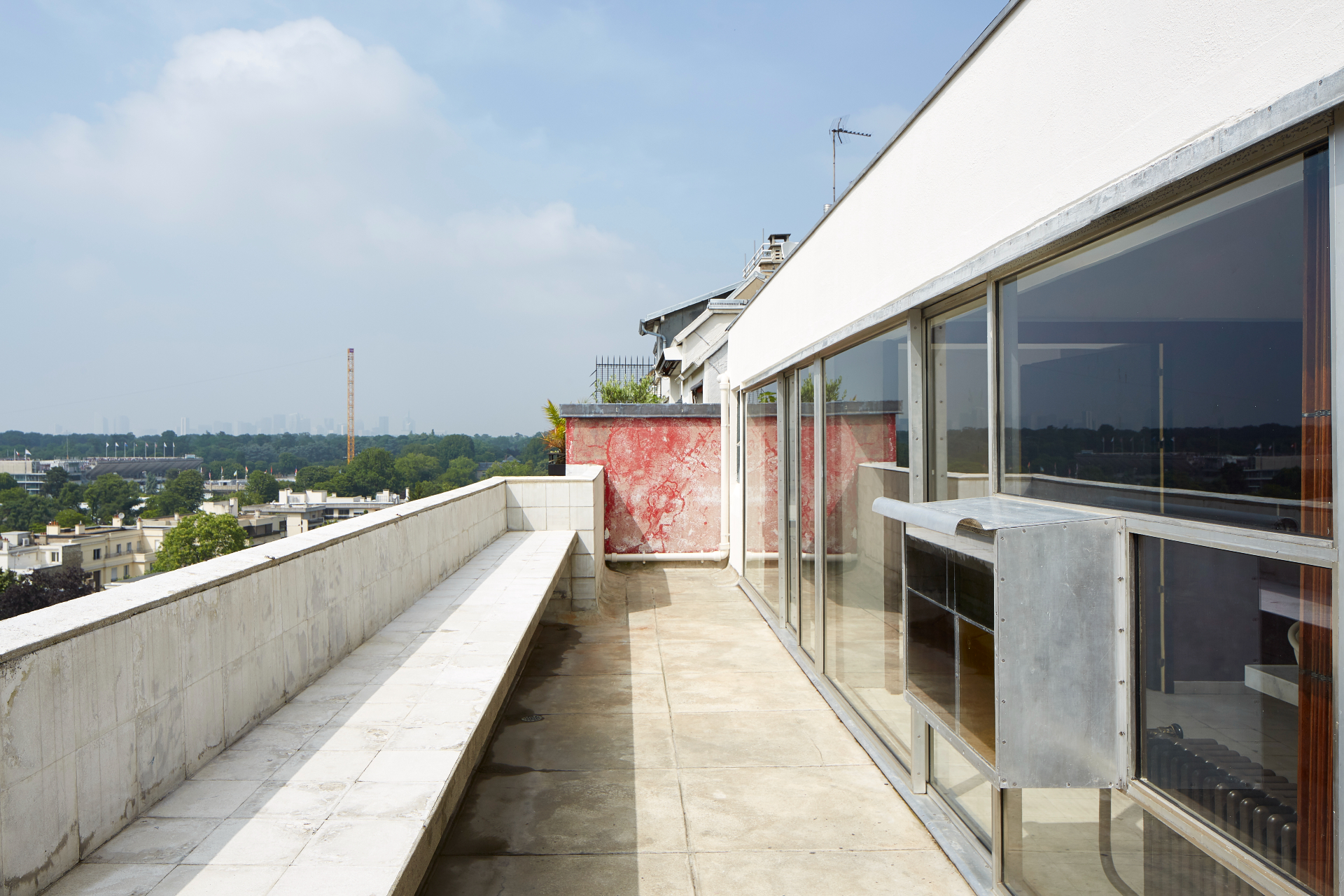
The balcony.
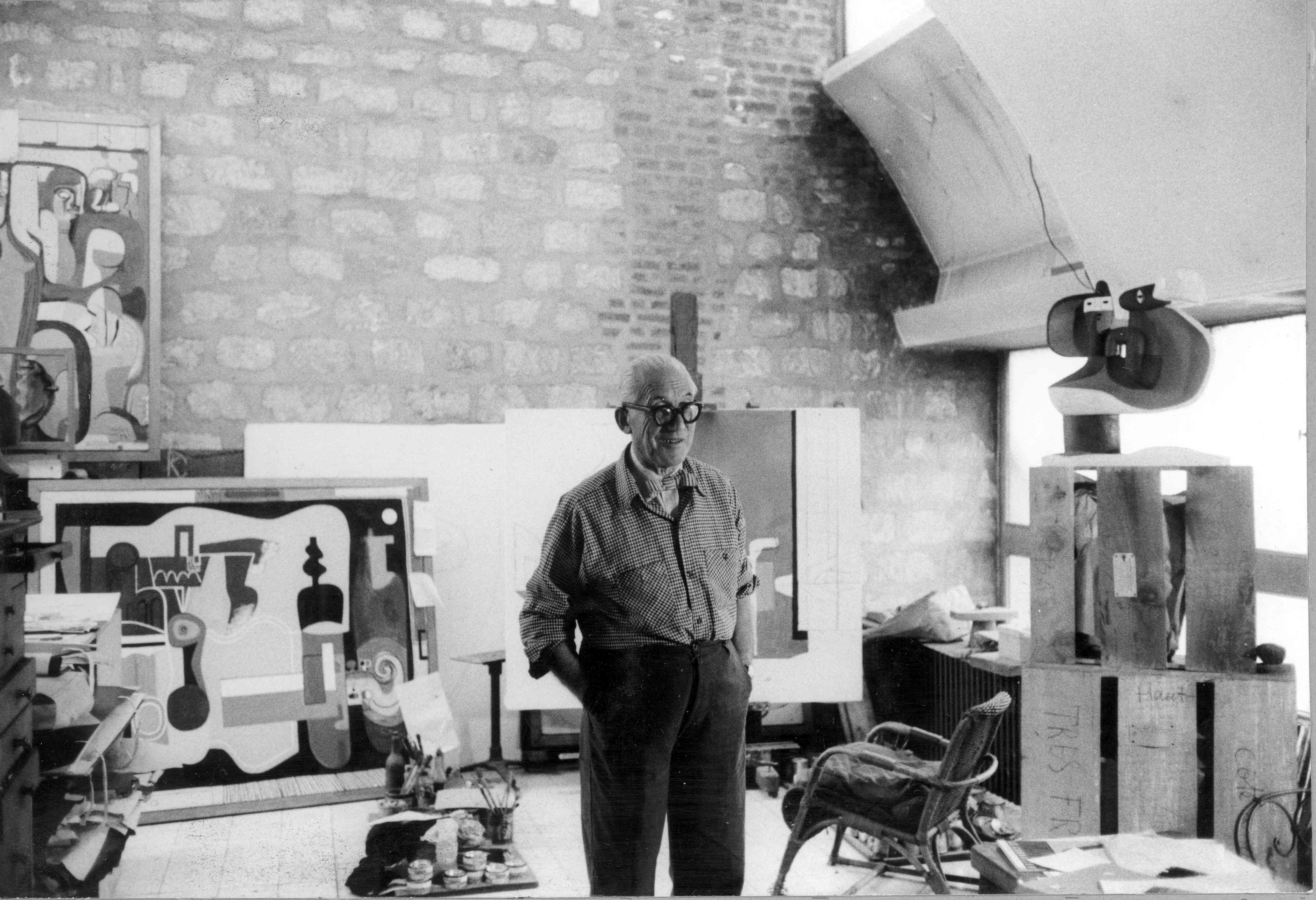
An archive photograph of Le Corbusier in his private studio at Immeuble Molitorat
INFORMATION
For more information, visit the Le Corbusier Foundation website
Wallpaper* Newsletter
Receive our daily digest of inspiration, escapism and design stories from around the world direct to your inbox.
Harriet Thorpe is a writer, journalist and editor covering architecture, design and culture, with particular interest in sustainability, 20th-century architecture and community. After studying History of Art at the School of Oriental and African Studies (SOAS) and Journalism at City University in London, she developed her interest in architecture working at Wallpaper* magazine and today contributes to Wallpaper*, The World of Interiors and Icon magazine, amongst other titles. She is author of The Sustainable City (2022, Hoxton Mini Press), a book about sustainable architecture in London, and the Modern Cambridge Map (2023, Blue Crow Media), a map of 20th-century architecture in Cambridge, the city where she grew up.
-
 Eight designers to know from Rossana Orlandi Gallery’s Milan Design Week 2025 exhibition
Eight designers to know from Rossana Orlandi Gallery’s Milan Design Week 2025 exhibitionWallpaper’s highlights from the mega-exhibition at Rossana Orlandi Gallery include some of the most compelling names in design today
By Anna Solomon
-
 Nikos Koulis brings a cool wearability to high jewellery
Nikos Koulis brings a cool wearability to high jewelleryNikos Koulis experiments with unusual diamond cuts and modern materials in a new collection, ‘Wish’
By Hannah Silver
-
 A Xingfa cement factory’s reimagining breathes new life into an abandoned industrial site
A Xingfa cement factory’s reimagining breathes new life into an abandoned industrial siteWe tour the Xingfa cement factory in China, where a redesign by landscape specialist SWA Group completely transforms an old industrial site into a lush park
By Daven Wu
-
 Croismare school, Jean Prouvé’s largest demountable structure, could be yours
Croismare school, Jean Prouvé’s largest demountable structure, could be yoursJean Prouvé’s 1948 Croismare school, the largest demountable structure ever built by the self-taught architect, is up for sale
By Amy Serafin
-
 Jump on our tour of modernist architecture in Tashkent, Uzbekistan
Jump on our tour of modernist architecture in Tashkent, UzbekistanThe legacy of modernist architecture in Uzbekistan and its capital, Tashkent, is explored through research, a new publication, and the country's upcoming pavilion at the Venice Architecture Biennale 2025; here, we take a tour of its riches
By Will Jennings
-
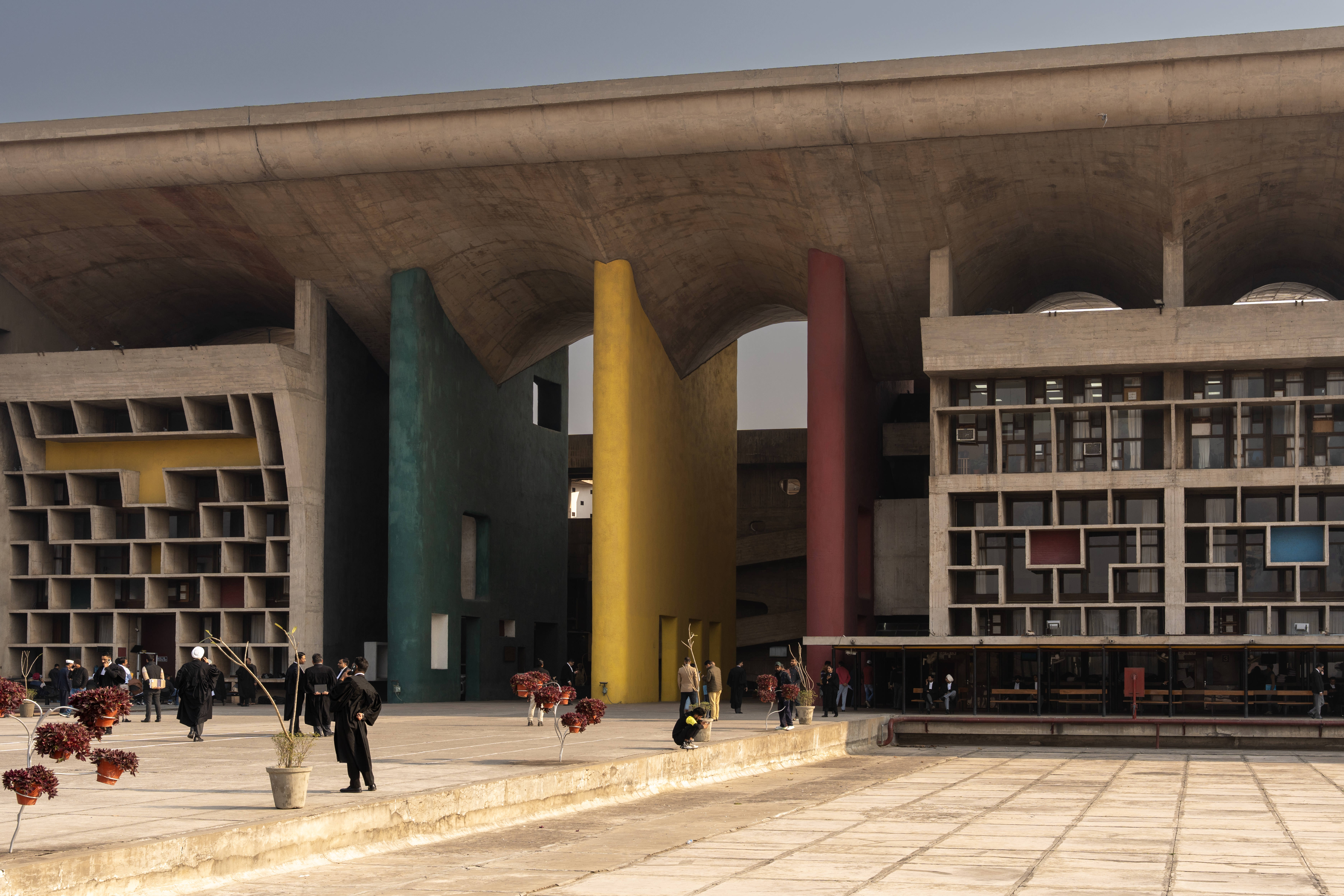 This ‘architourism’ trip explores India’s architectural history, from Mughal to modernism
This ‘architourism’ trip explores India’s architectural history, from Mughal to modernismArchitourian is offering travellers a seven-night exploration of northern India’s architectural marvels, including Chandigarh, the city designed by Le Corbusier
By Anna Solomon
-
 At the Institute of Indology, a humble new addition makes all the difference
At the Institute of Indology, a humble new addition makes all the differenceContinuing the late Balkrishna V Doshi’s legacy, Sangath studio design a new take on the toilet in Gujarat
By Ellie Stathaki
-
 How Le Corbusier defined modernism
How Le Corbusier defined modernismLe Corbusier was not only one of 20th-century architecture's leading figures but also a defining father of modernism, as well as a polarising figure; here, we explore the life and work of an architect who was influential far beyond his field and time
By Ellie Stathaki
-
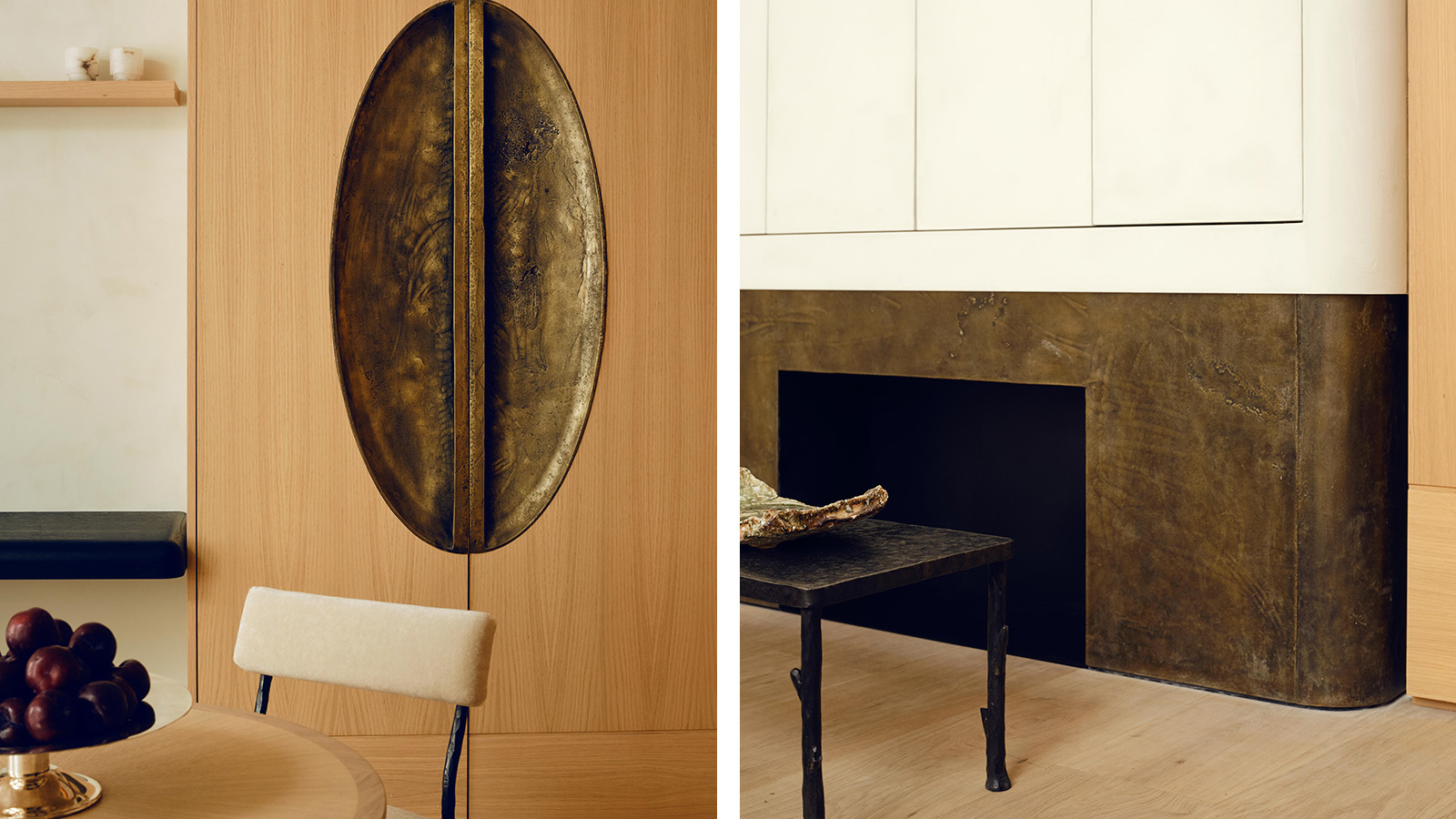 Stay in a Parisian apartment which artfully balances minimalism and warmth
Stay in a Parisian apartment which artfully balances minimalism and warmthTour this pied-a-terre in the 7th arrondissement, designed by Valeriane Lazard
By Ellie Stathaki
-
 How to protect our modernist legacy
How to protect our modernist legacyWe explore the legacy of modernism as a series of midcentury gems thrive, keeping the vision alive and adapting to the future
By Ellie Stathaki
-
 A 1960s North London townhouse deftly makes the transition to the 21st Century
A 1960s North London townhouse deftly makes the transition to the 21st CenturyThanks to a sensitive redesign by Studio Hagen Hall, this midcentury gem in Hampstead is now a sustainable powerhouse.
By Ellie Stathaki