Pavilion Le Corbusier reopens in Zurich after renovation
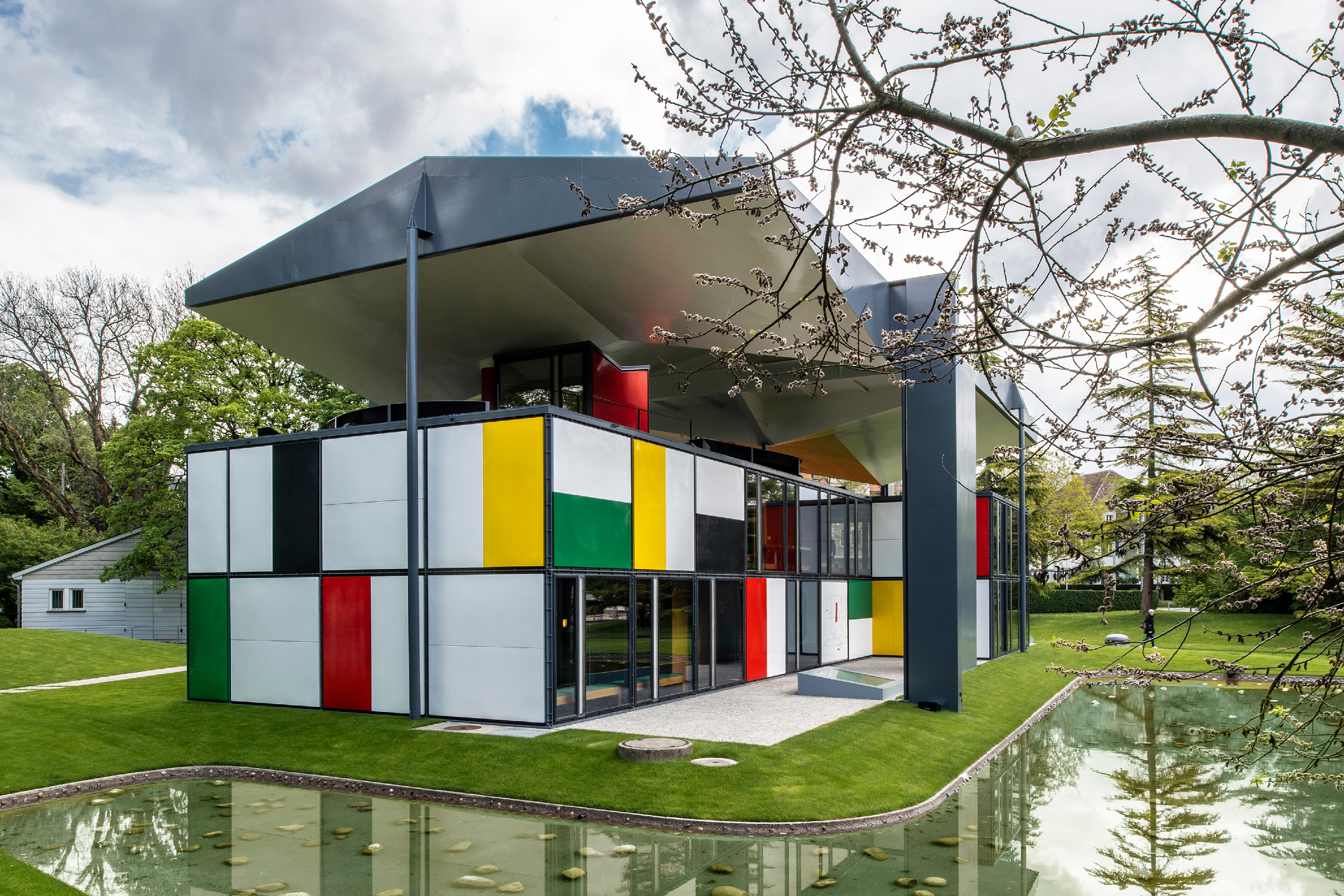
Le Corbusier’s very last realised project, originally inaugurated in 1967, the Pavilion Le Corbusier in Zurich, is experiencing a popular summer after its reopening in May. Between October 2017 and February 2019 architects Silvio Schmed and Arthur Rüegg worked on a meticulous renovation of the iconic landmark status structure to return it to its former colourful, art-filled glory.
The 600 sq m steel and glass structure, which unfolds across four storeys, was designed by the great master at the request of interior designer, gallery owner, and patron Heidi Weber, who visualisedit as the ideal exhibition venue and destination for art. Le Corbusier duly obliged, creating a building that was ‘a synthesis of the arts’ – bringing together art, architecture and life. For architecture and design lovers, the pavilion also reflects the well known modernist's wider principles on prefabrication, circulation, his fondness of roof gardens, and presents an opportunity to see some of his furniture design.
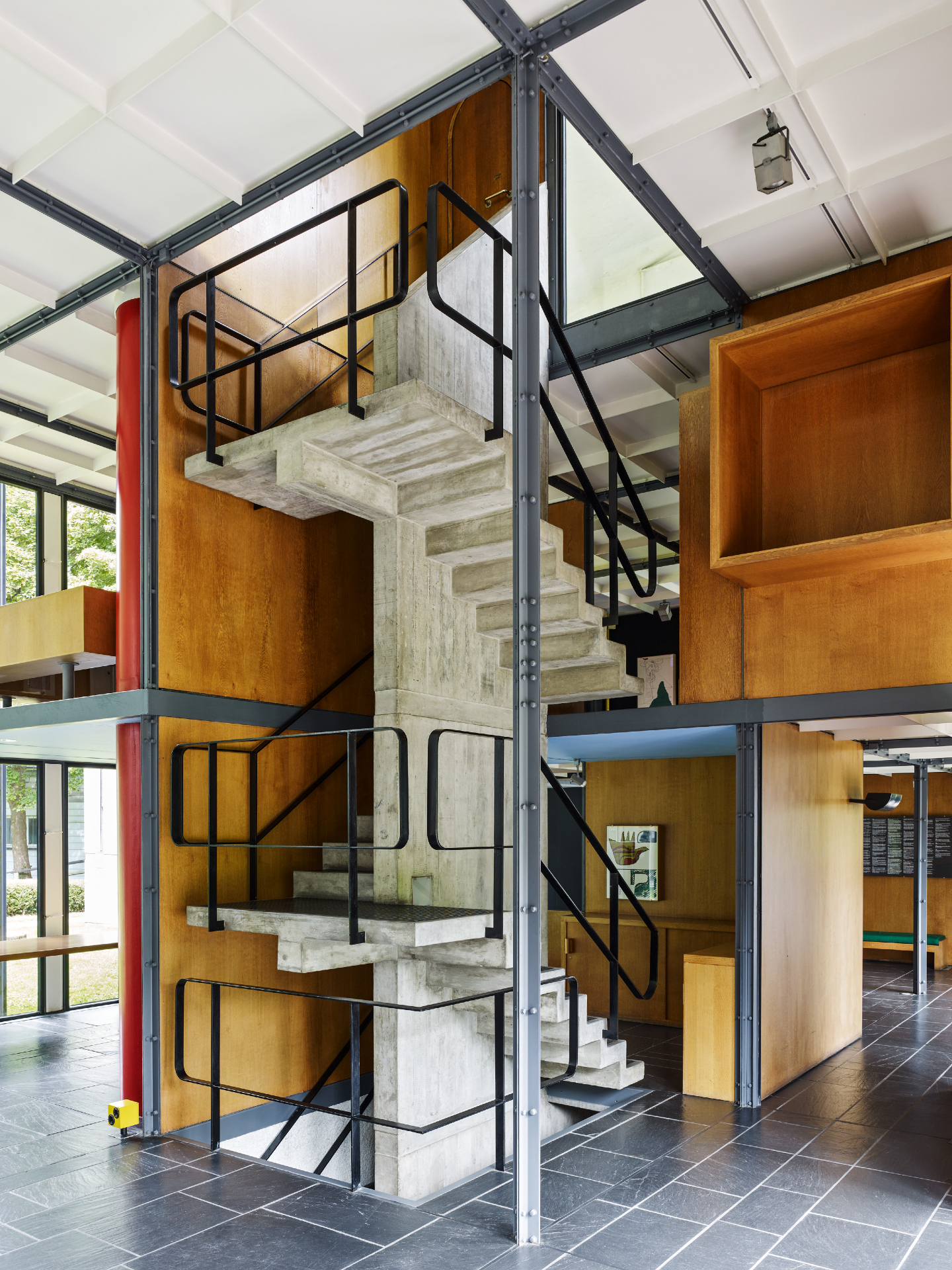
Stairway, Pavillon Le Corbusier, 2018.
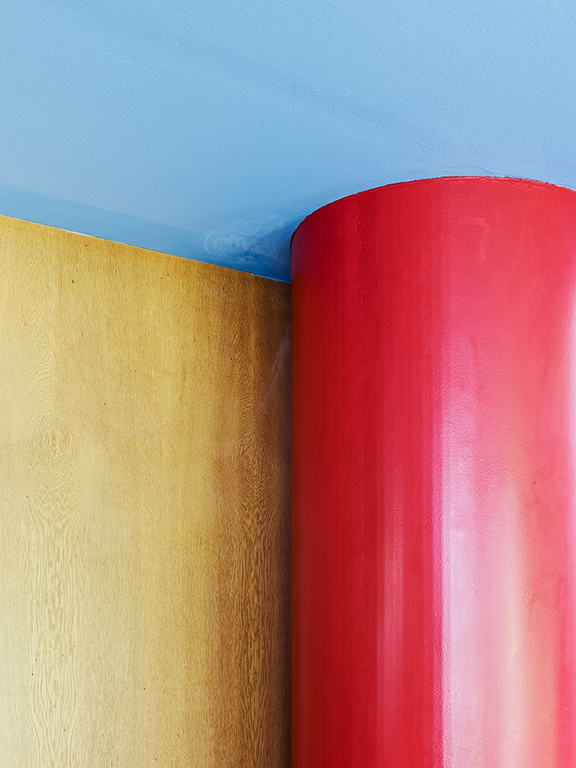
Chimney pipe, Pavillon Le Corbusier, 2018.
When the lease for the land the pavilion was built on ran out in 2014, the structure was passed to the local authorities to be operated by the Museum für Gestaltung Zürich. The team has since made it their goal to return the pavilion to its original purpose – displaying art – and going forwards will be presenting a series of exhibitions that explore Le Corbusier from different angles. To meet increased public interest, opening hours extend to seven months a year (May to November) and six days a week.
The current exhibition, running until November, titled ‘Mon Univers’, explores Le Corbusier’s passion for collecting. As well as an architect, architectural theorist and urban planner, Le Corbusier was also an active painter, craftsman, sculptor, and furniture designer, who amassed many objects such as conch shells, ceramics from the Balkans, flotsam, and industrial glass that he would arrange in assemblages for inspiration.
Original pieces from the architect's private collection, spanning historical photographs, casts, paintings, ceramics, bronzes and furniture, are displayed alongside loans from the Fondation Le Corbusier in Paris and the Antikenmuseum Basel, and 16mm film clips of Le Corbusier, building a visual and thematic journey through the pavilion; while his legendary 1931 installation ‘Les arts dits primitifs dans la maison d’aujourd’hui’ has been recreated in the two-story atrium on the ground floor.
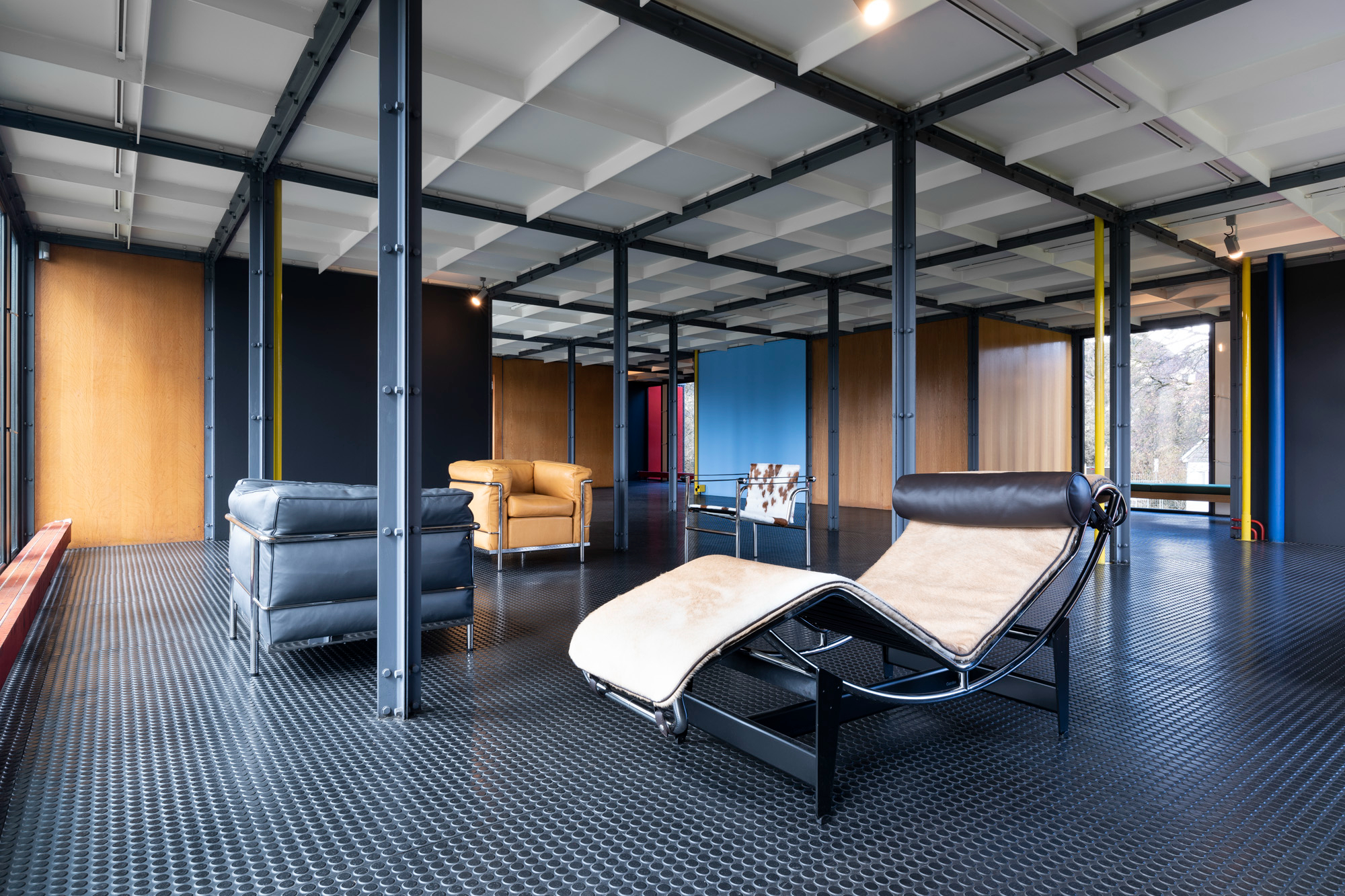
Lounge area on second floor with the LC 1–4 by Le Corbusier, Pierre Jeanneret, and Charlotte Perriand, 2018.
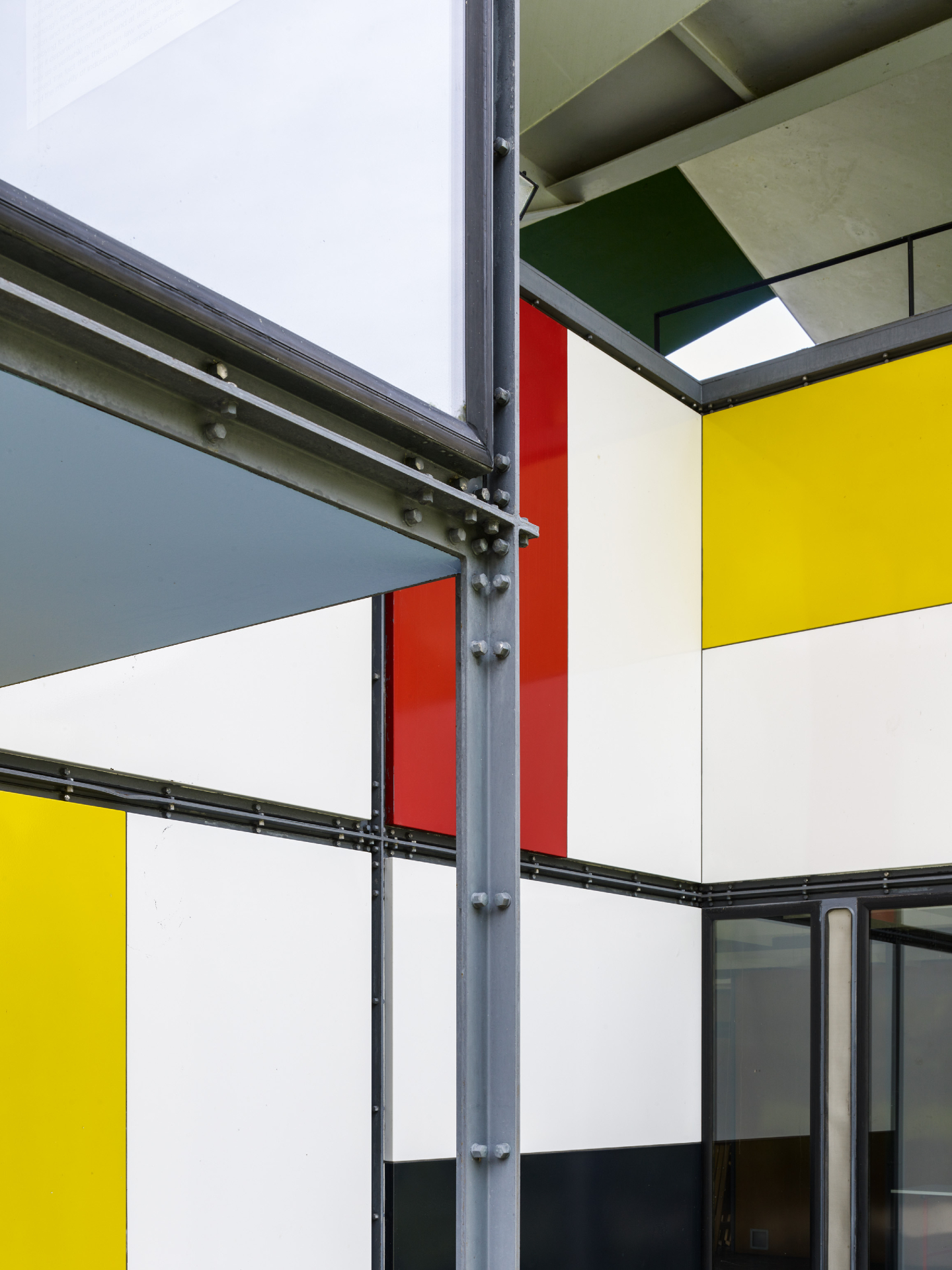
Façade with enamel panels, 2018.
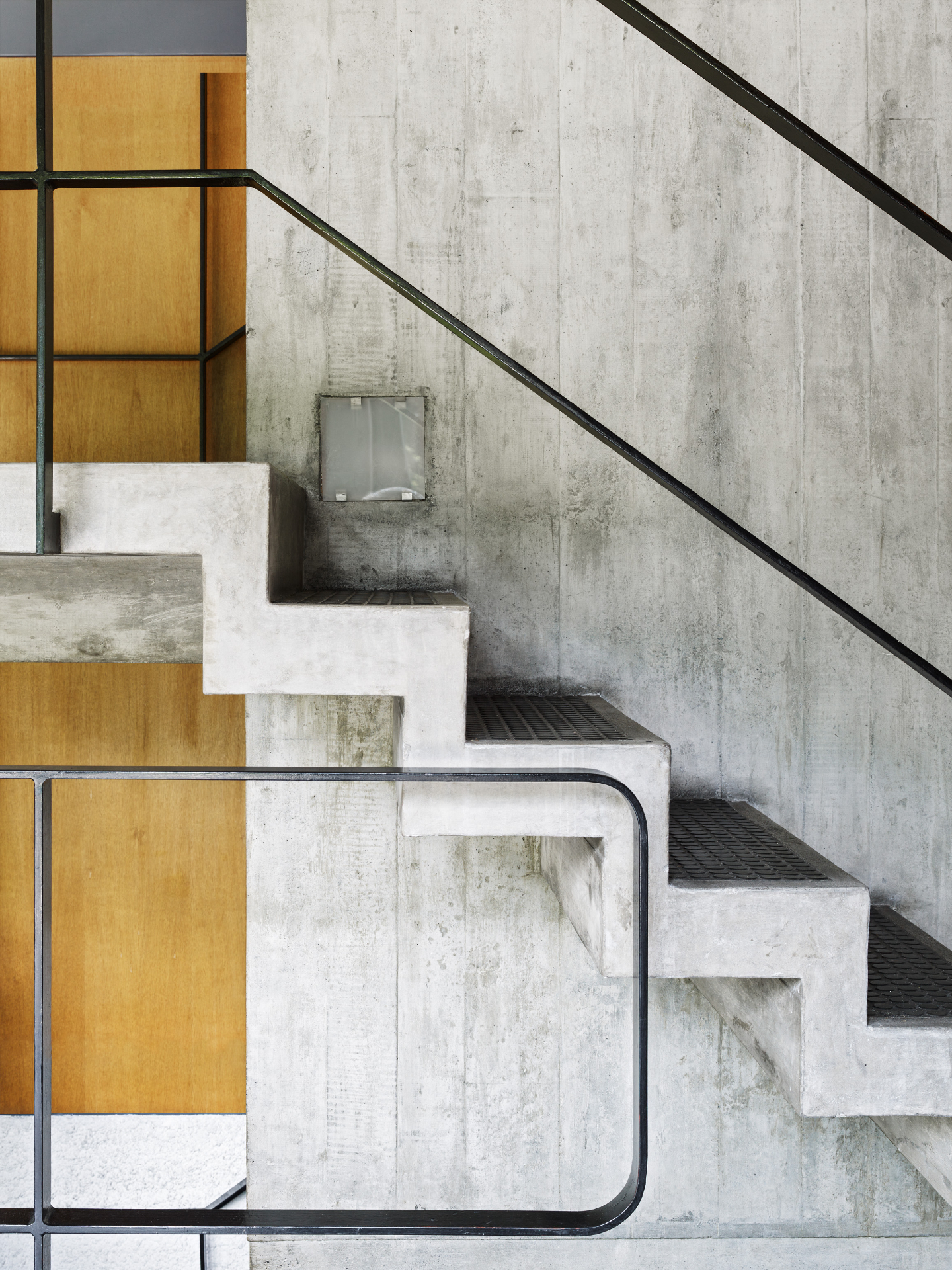
Ramp with side window, 2018.
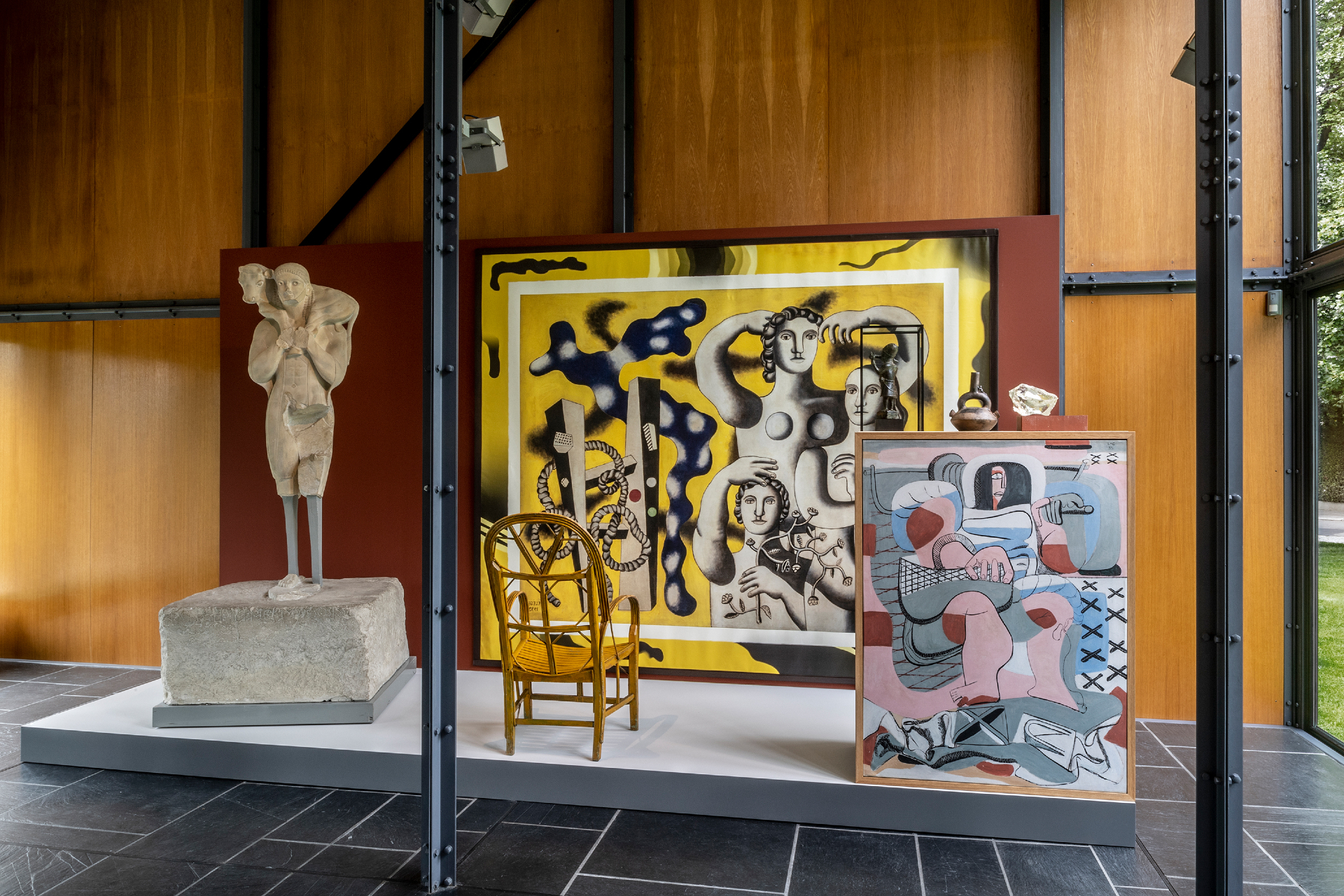
Installation view of ‘Mon univers’ exhibition, first floor of the Pavillon Le Corbusier, 2019.
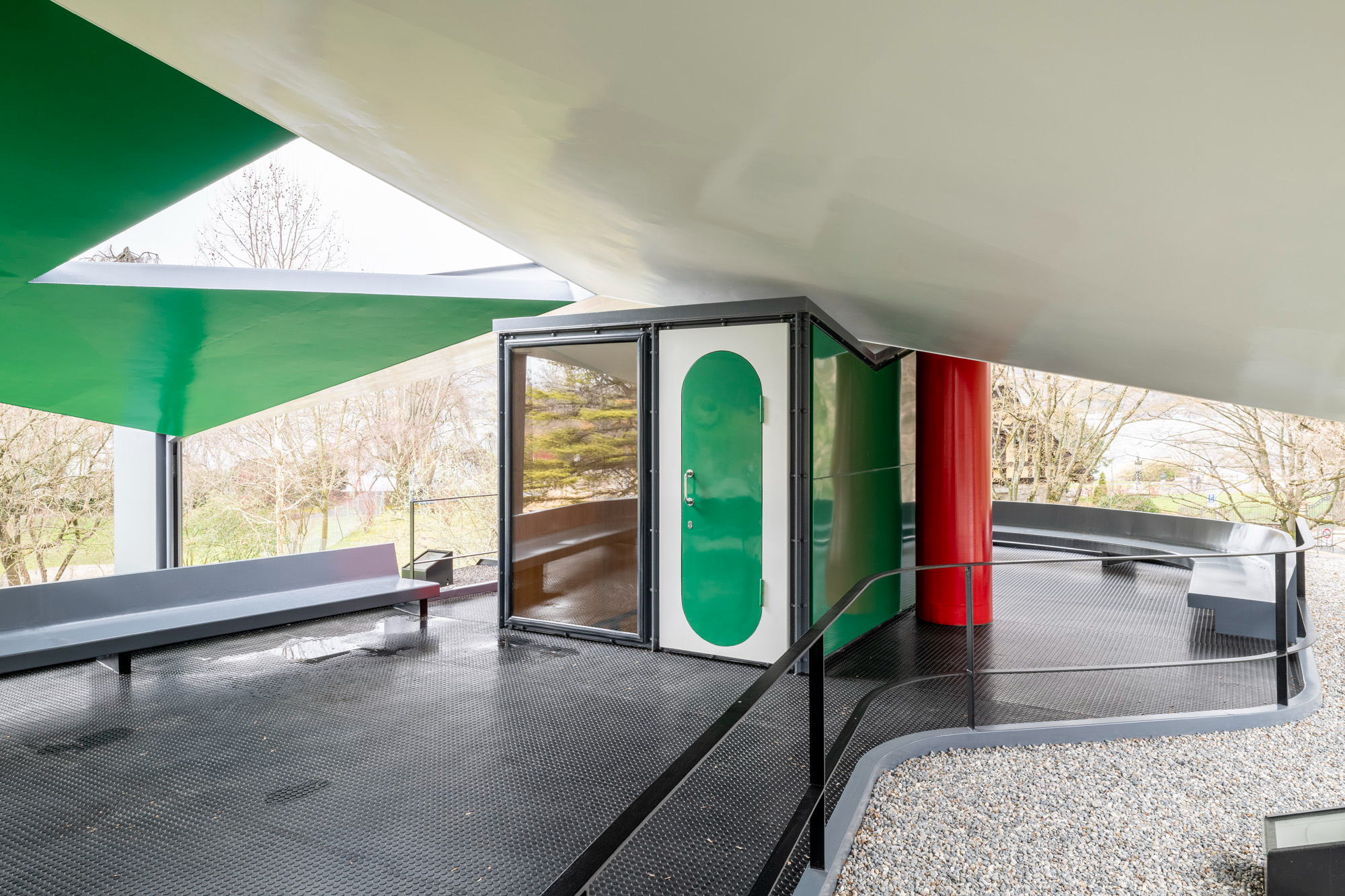
Roof terrace, 2019.
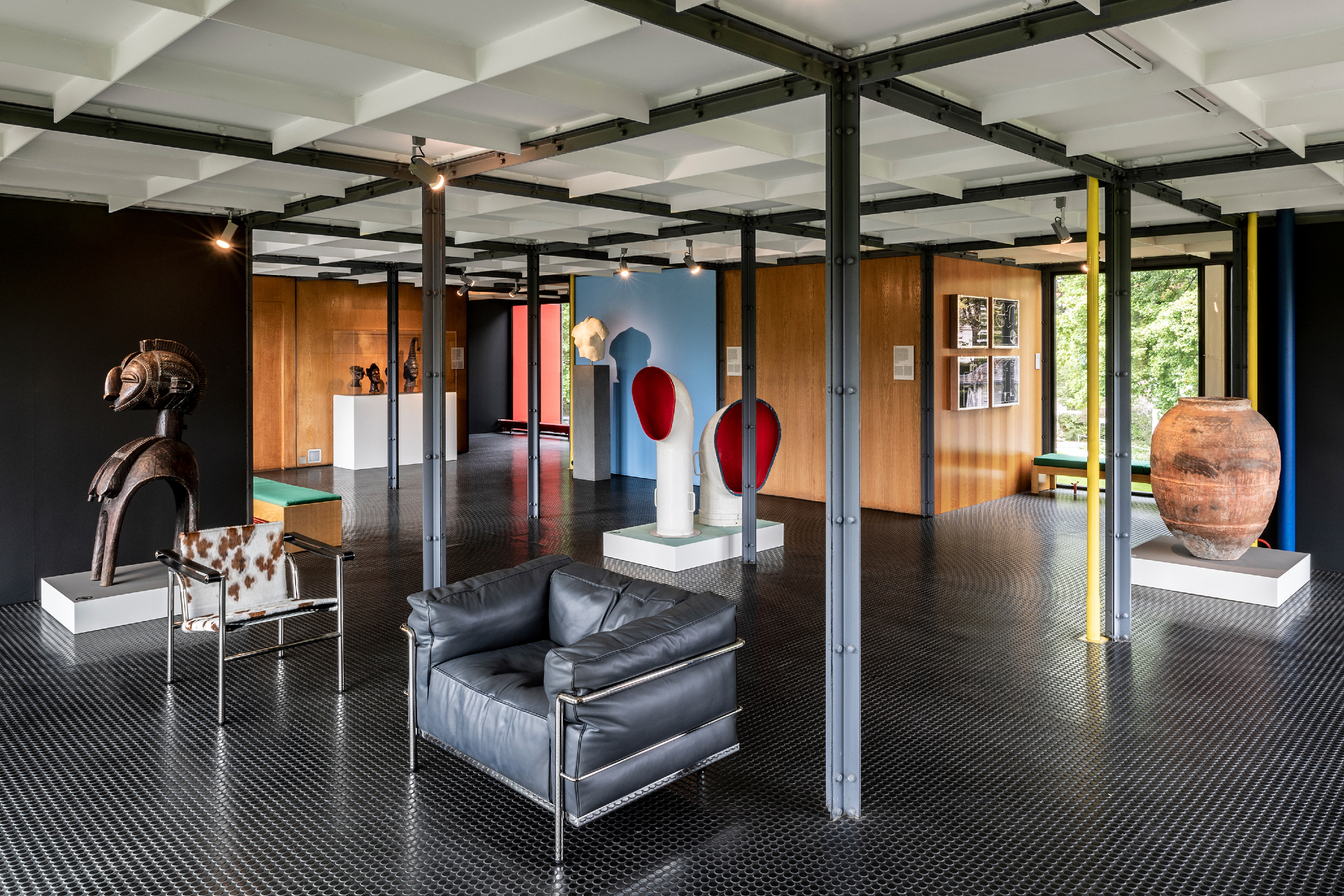
Installation view of ‘Mon univers’ exhibition, second floor of the Pavillon Le Corbusier, 2019.
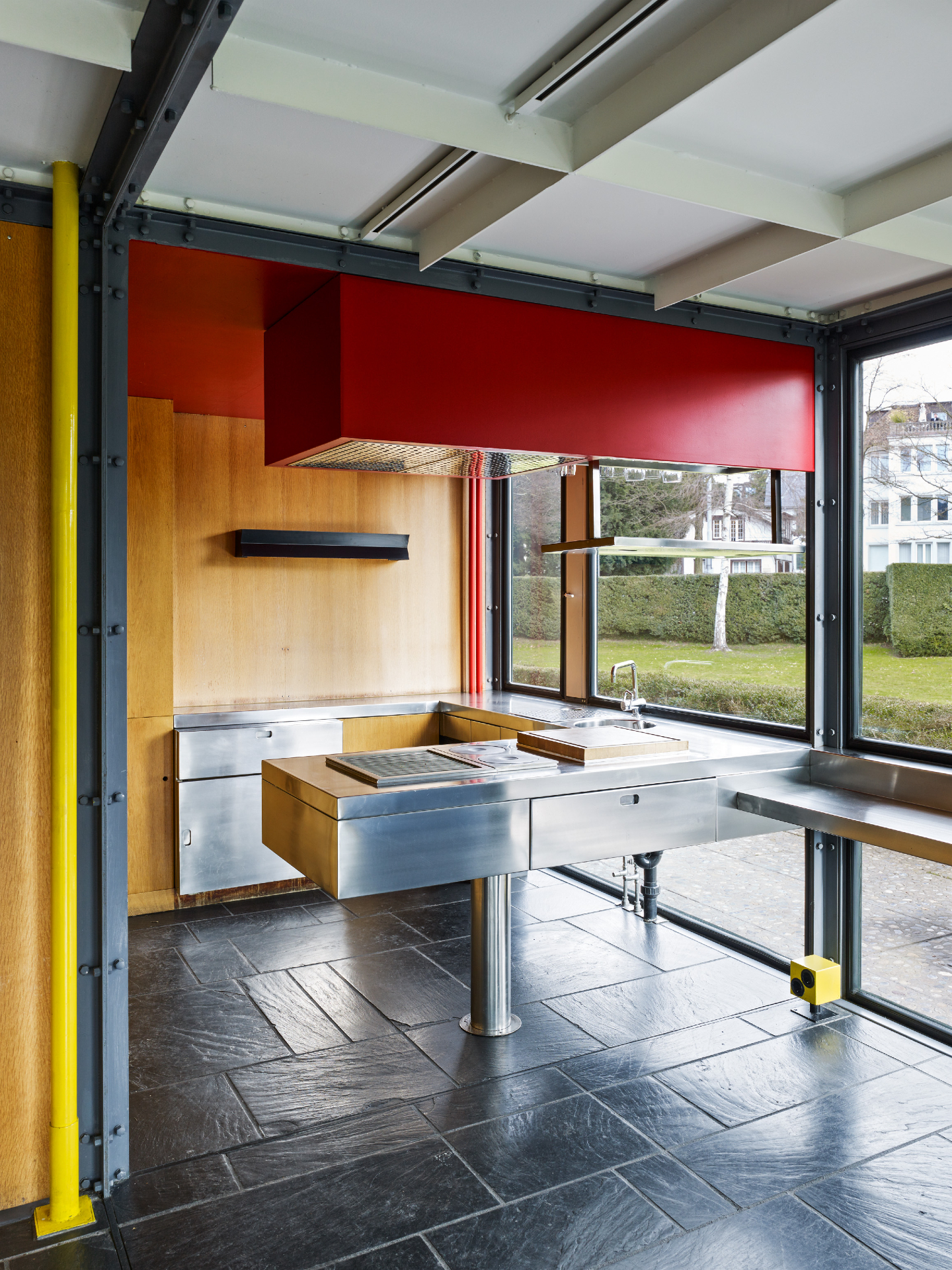
Kitchen corner, 2018.
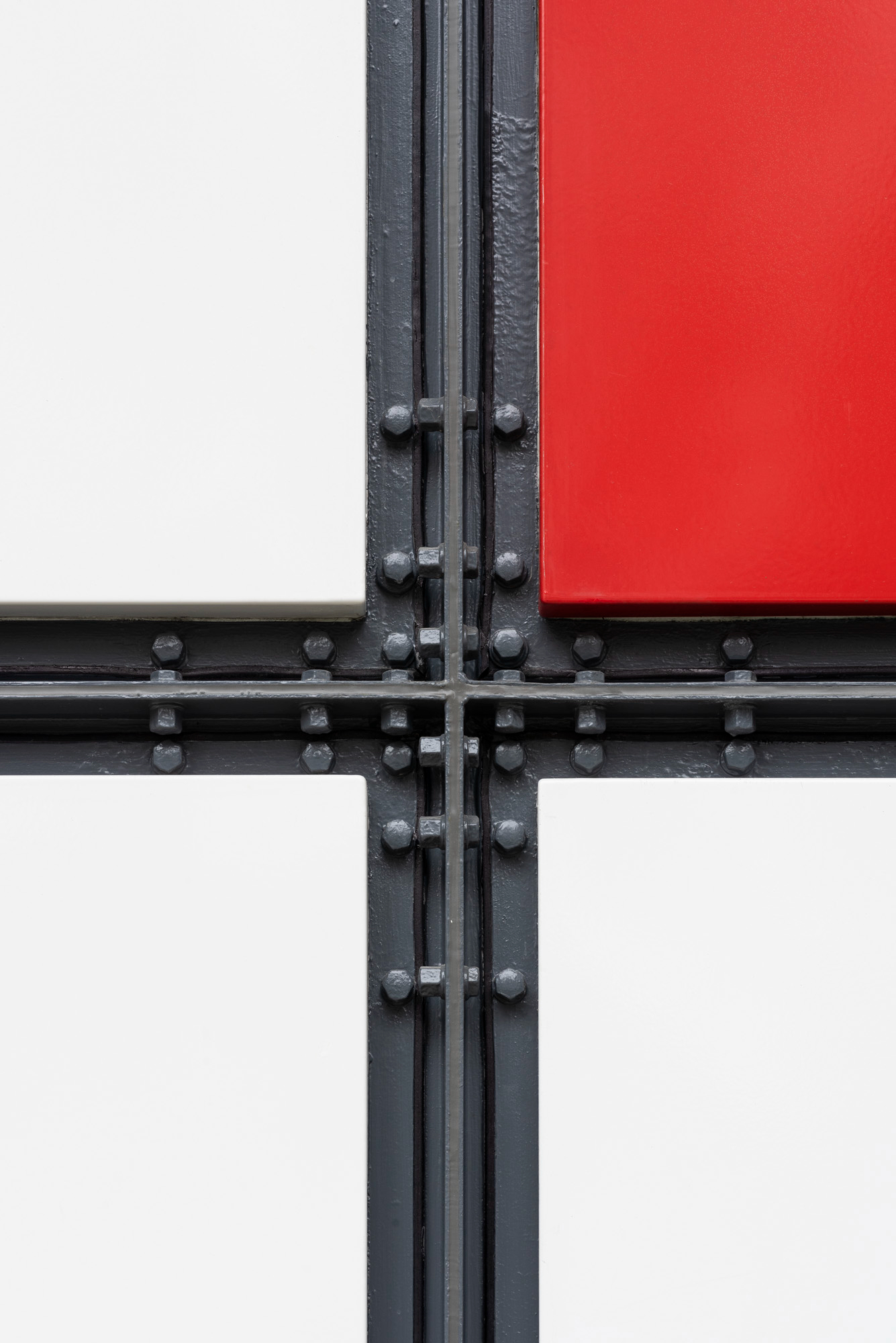
Façade detail, 2019.
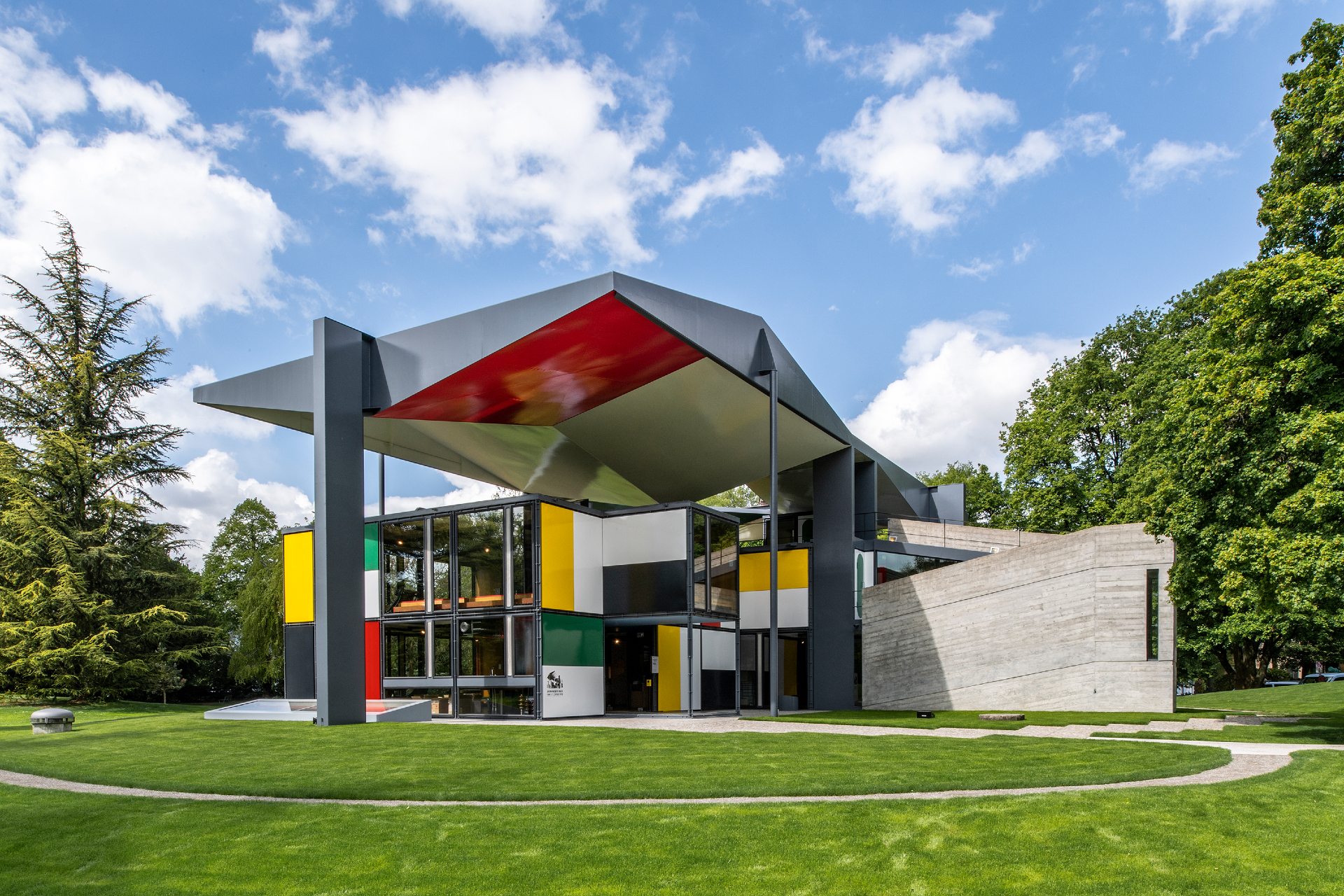
Pavillon Le Corbusier, 2019.
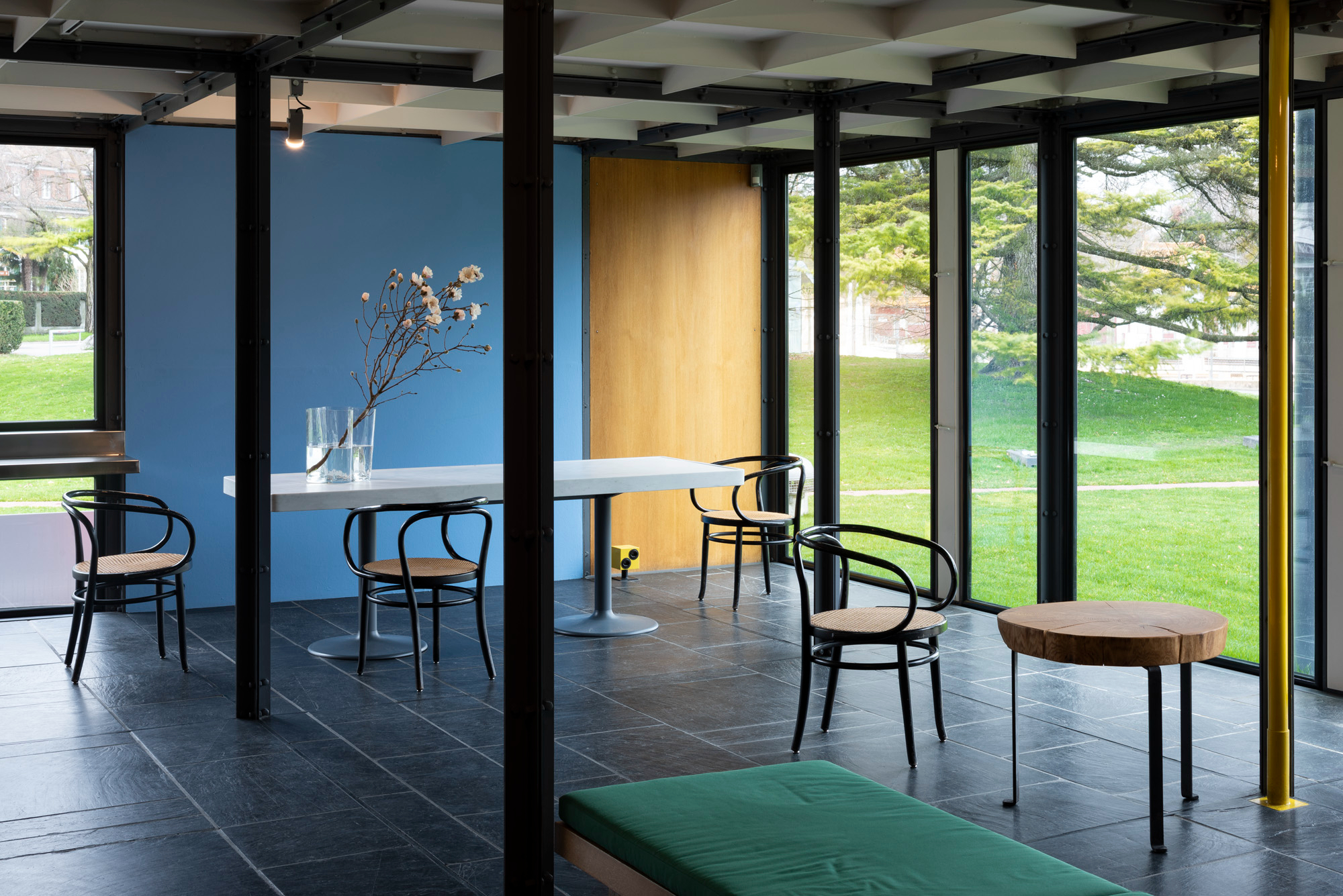
First floor, 2019.
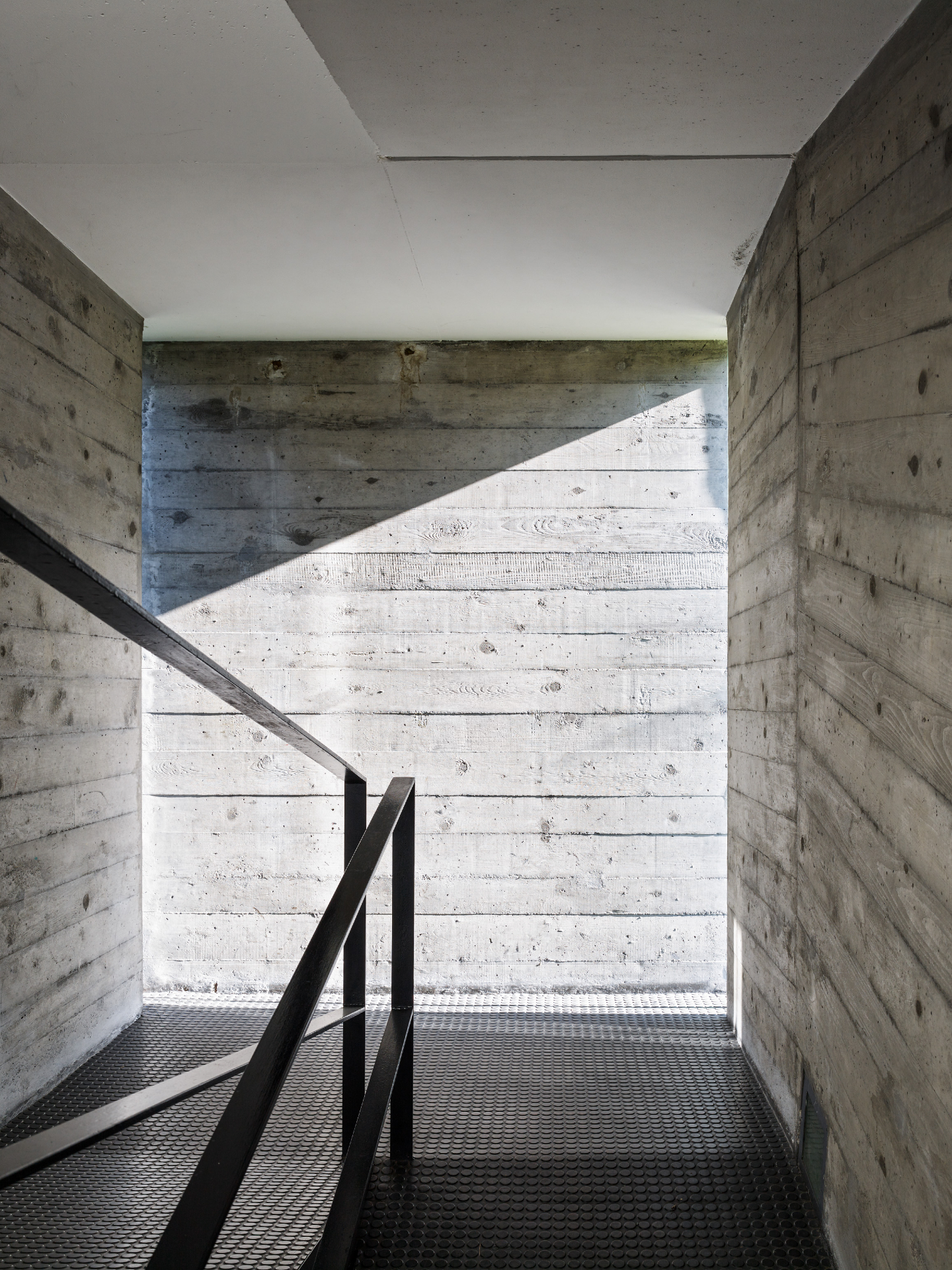
Ramp with side window, 2018.
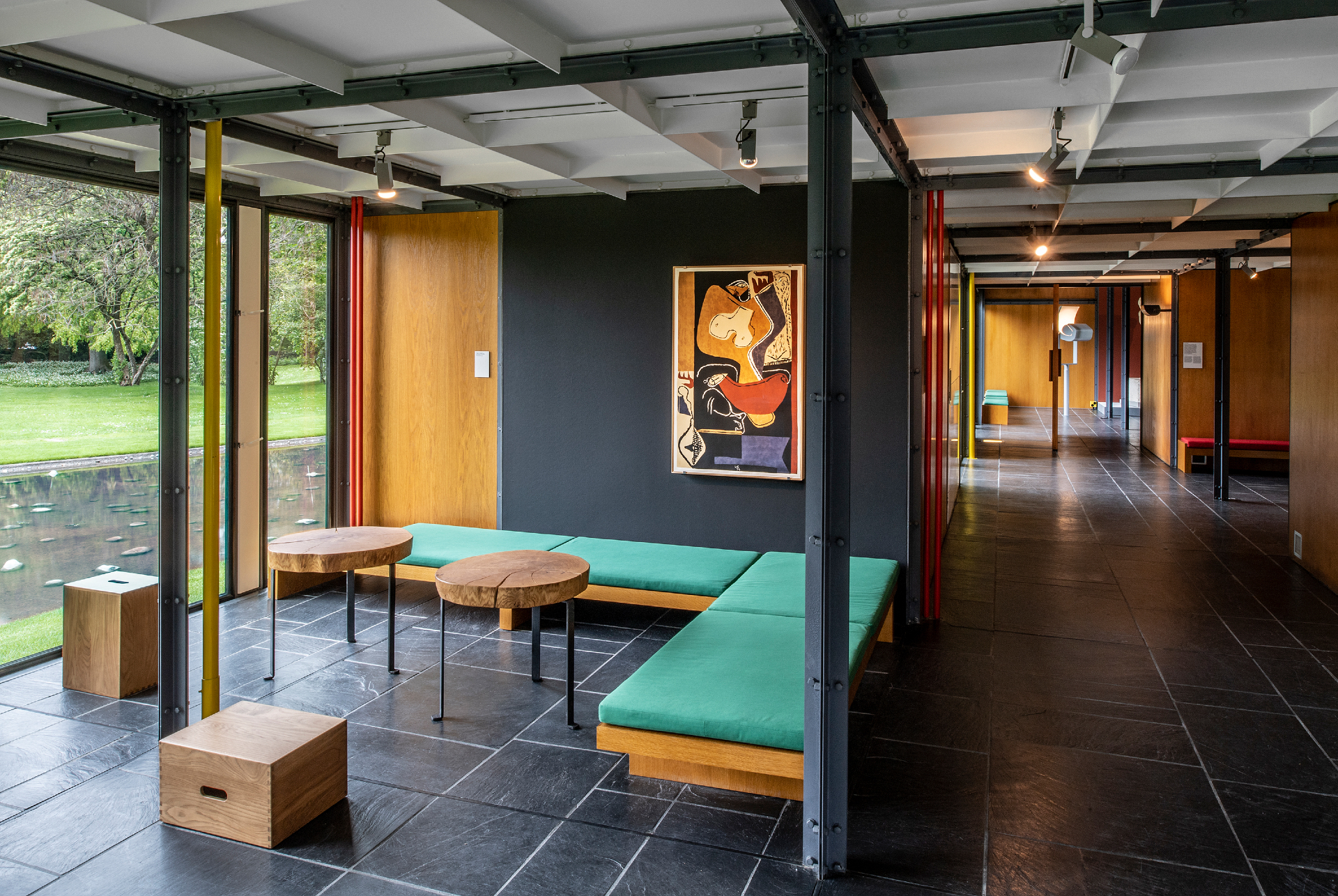
First floor, 2019.
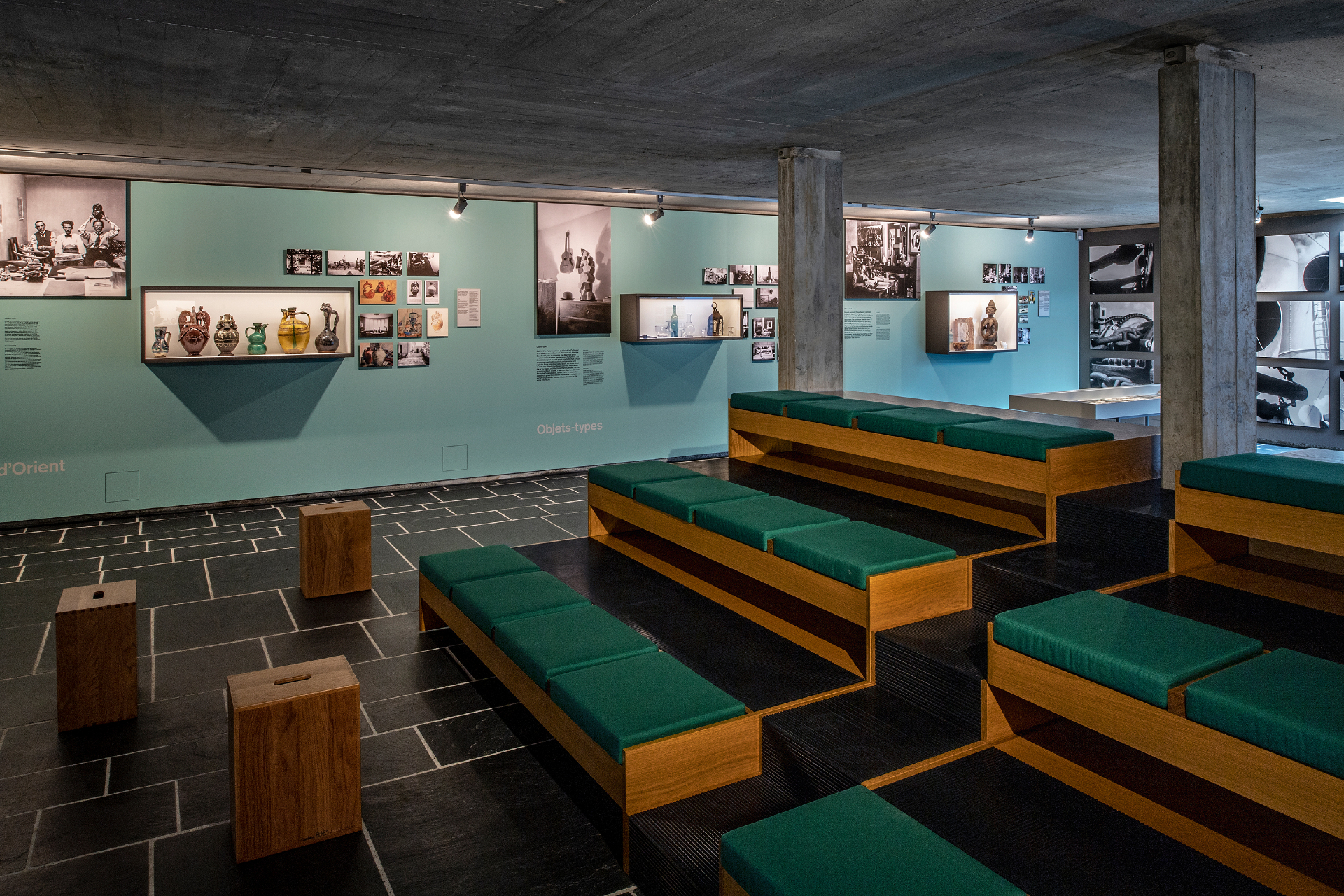
Installation view of ‘Mon univers’ exhibition, basement floor, 2019.
INFORMATION
museum-gestaltung.ch
‘Mon univers’, Pavilion Le Corbusier, 11 May – 17 November 2019
ADDRESS
Pavillon Le Corbusier
Höschgasse 8
8008 Zurich
Switzerland
Wallpaper* Newsletter
Receive our daily digest of inspiration, escapism and design stories from around the world direct to your inbox.
Harriet Thorpe is a writer, journalist and editor covering architecture, design and culture, with particular interest in sustainability, 20th-century architecture and community. After studying History of Art at the School of Oriental and African Studies (SOAS) and Journalism at City University in London, she developed her interest in architecture working at Wallpaper* magazine and today contributes to Wallpaper*, The World of Interiors and Icon magazine, amongst other titles. She is author of The Sustainable City (2022, Hoxton Mini Press), a book about sustainable architecture in London, and the Modern Cambridge Map (2023, Blue Crow Media), a map of 20th-century architecture in Cambridge, the city where she grew up.
-
 Japan in Milan! See the highlights of Japanese design at Milan Design Week 2025
Japan in Milan! See the highlights of Japanese design at Milan Design Week 2025At Milan Design Week 2025 Japanese craftsmanship was a front runner with an array of projects in the spotlight. Here are some of our highlights
By Danielle Demetriou
-
 Tour the best contemporary tea houses around the world
Tour the best contemporary tea houses around the worldCelebrate the world’s most unique tea houses, from Melbourne to Stockholm, with a new book by Wallpaper’s Léa Teuscher
By Léa Teuscher
-
 ‘Humour is foundational’: artist Ella Kruglyanskaya on painting as a ‘highly questionable’ pursuit
‘Humour is foundational’: artist Ella Kruglyanskaya on painting as a ‘highly questionable’ pursuitElla Kruglyanskaya’s exhibition, ‘Shadows’ at Thomas Dane Gallery, is the first in a series of three this year, with openings in Basel and New York to follow
By Hannah Silver
-
 Croismare school, Jean Prouvé’s largest demountable structure, could be yours
Croismare school, Jean Prouvé’s largest demountable structure, could be yoursJean Prouvé’s 1948 Croismare school, the largest demountable structure ever built by the self-taught architect, is up for sale
By Amy Serafin
-
 Jump on our tour of modernist architecture in Tashkent, Uzbekistan
Jump on our tour of modernist architecture in Tashkent, UzbekistanThe legacy of modernist architecture in Uzbekistan and its capital, Tashkent, is explored through research, a new publication, and the country's upcoming pavilion at the Venice Architecture Biennale 2025; here, we take a tour of its riches
By Will Jennings
-
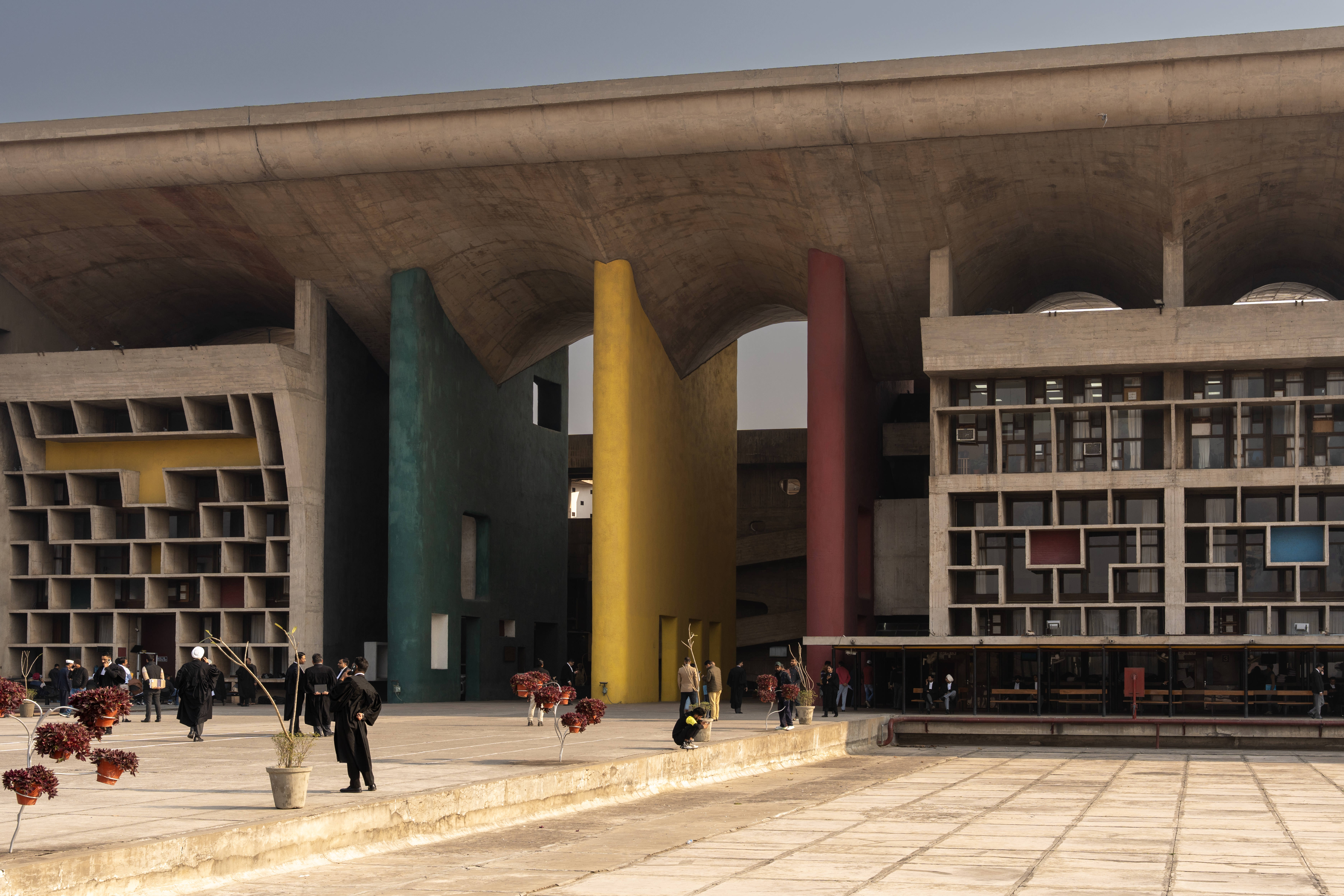 This ‘architourism’ trip explores India’s architectural history, from Mughal to modernism
This ‘architourism’ trip explores India’s architectural history, from Mughal to modernismArchitourian is offering travellers a seven-night exploration of northern India’s architectural marvels, including Chandigarh, the city designed by Le Corbusier
By Anna Solomon
-
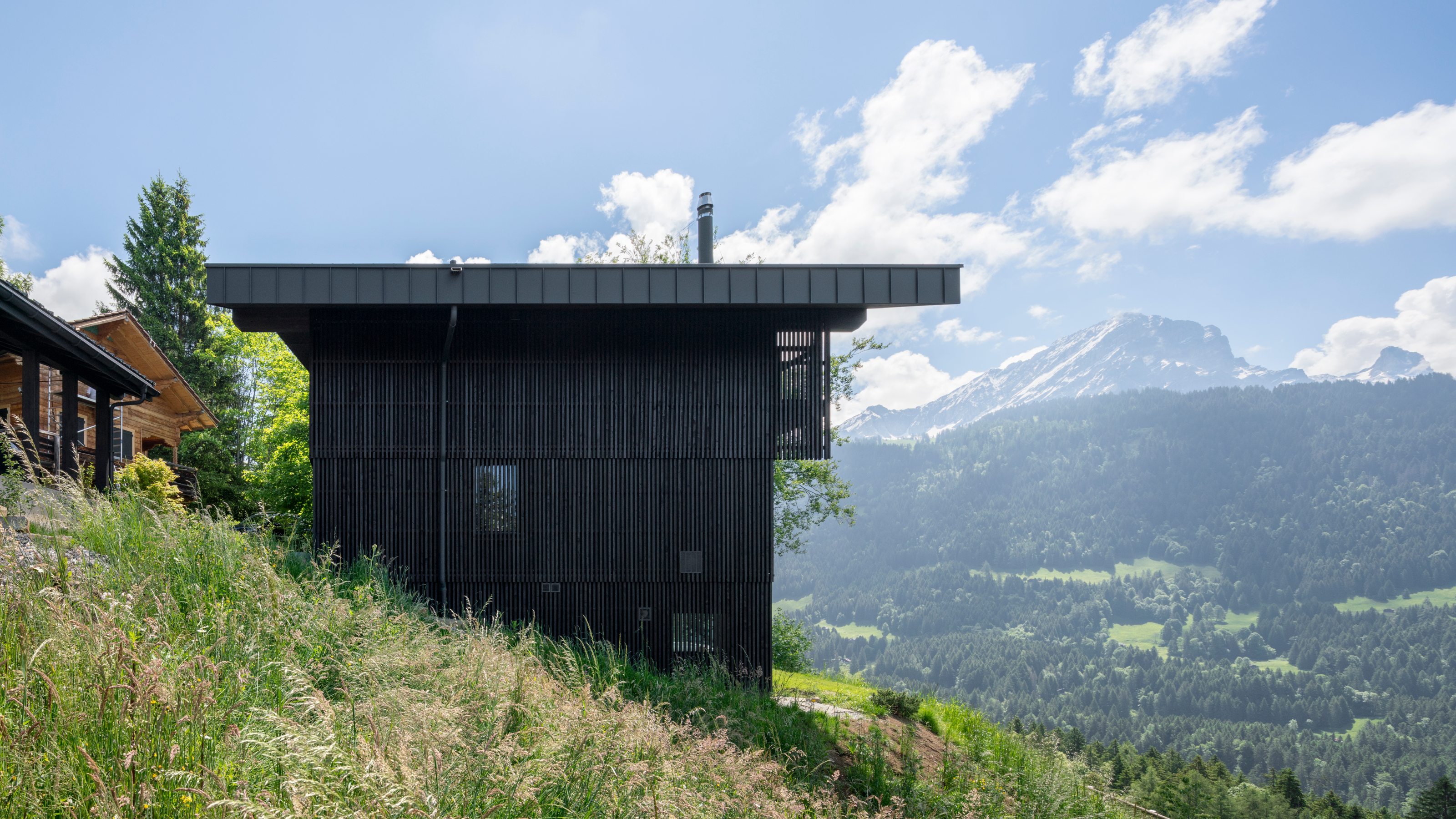 A contemporary Swiss chalet combines tradition and modernity, all with a breathtaking view
A contemporary Swiss chalet combines tradition and modernity, all with a breathtaking viewA modern take on the classic chalet in Switzerland, designed by Montalba Architects, mixes local craft with classic midcentury pieces in a refined design inside and out
By Jonathan Bell
-
 At the Institute of Indology, a humble new addition makes all the difference
At the Institute of Indology, a humble new addition makes all the differenceContinuing the late Balkrishna V Doshi’s legacy, Sangath studio design a new take on the toilet in Gujarat
By Ellie Stathaki
-
 How Le Corbusier defined modernism
How Le Corbusier defined modernismLe Corbusier was not only one of 20th-century architecture's leading figures but also a defining father of modernism, as well as a polarising figure; here, we explore the life and work of an architect who was influential far beyond his field and time
By Ellie Stathaki
-
 How to protect our modernist legacy
How to protect our modernist legacyWe explore the legacy of modernism as a series of midcentury gems thrive, keeping the vision alive and adapting to the future
By Ellie Stathaki
-
 A 1960s North London townhouse deftly makes the transition to the 21st Century
A 1960s North London townhouse deftly makes the transition to the 21st CenturyThanks to a sensitive redesign by Studio Hagen Hall, this midcentury gem in Hampstead is now a sustainable powerhouse.
By Ellie Stathaki