Leading architects join forces to revive the MacDonald Warehouse in Paris
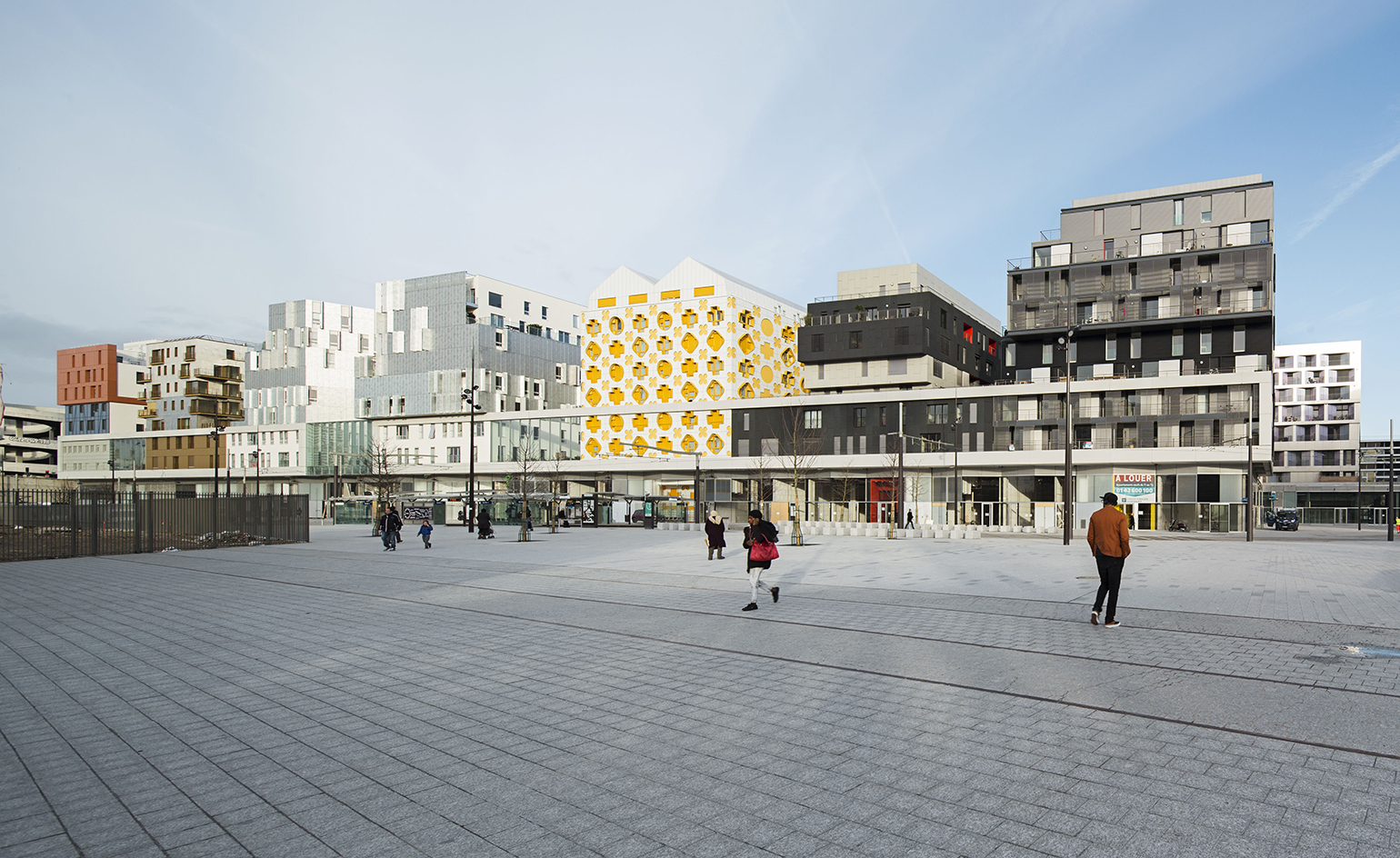
The Macdonald Warehouse, Paris's extraordinary logistics facility, was designed by Marcel Forest and opened in 1970. The large footprint of this 617-meter-long structure, which equals in size the Island of Saint-Louis, formed for several decades one of the urban 'barriers' that almost cut off an entire sector in North-Eastern Paris. However, today, this warehouse – A.K.A. Entrepôt Macdonald – has evolved into a catalyst for change, as part of the ongoingGrand Urban Renewal Project (GPRU) that aims to improve life quality in Paris's neglected areas.
Forest saw his design as type of architectural 'aircraft carrier', upon which further buildings could be constructed, yet it's only now that his vision is being fully realised. Rem Koolhaas and Floris Alkemade won an international competition in 2007, proposing a master plan for repurposing the warehouse into a micro-urban complex with private and public housing, offices, schools and retail stores - all this together would account for 15 per cent of the entire development potential of Paris' North-Eastern sector.
The scheme became crucial for the area's revival. A large development across the road might have never been possible without the redesign of this landmark building. Moreover, the project has helped to put an end to the area's isolation from the rest of the city as it sped up the construction of a new rapid transit station and facilitated the extension of Paris's circular tram line, which now cuts directly through the complex.
The structure's extraordinary length was maintained and topped with a diverse range of buildings designed by fifteen French and international teams including Kengo Kuma, Odile Decq, Christian de Portzamparc, Julien de Smedt and Gigon/Guyer. Floris Alkemade (recently named the Netherlands' Chief Government Architect) explained how the master plan treated the existing design – once considered 'ugly and difficult' – as heritage that should be both respected and enhanced by contemporary elements.
The coordination team, led by Alkemade and Belgian architect Xaveer de Geyter, established a set of design guidelines that helped to balance a sense of coherence with creative freedom. The orderly, boulevard-facing North facade incorporates the concrete latticework of Marcel Forest's design, while the South facade, overlooking the new train station and the future public garden, was meant to be more spontaneous.
A true city within a city, the Macdonald Warehouse is being completed in phases. People have already moved into many of the residential parts. Kengo Kuma's school and gym, as well as the airy office block designed by François Leclerc and Marc Mimram, and the student residence in the ultra-narrow building by l'AUC – Djamel Klouche are in full operation, while ground-floor stores and restaurants should follow suite in April. The apartment blocks alone will offer a home to 3000 residents, with up to 10,000 users and visitors planned to keep the 'Macdo' alive during working hours.
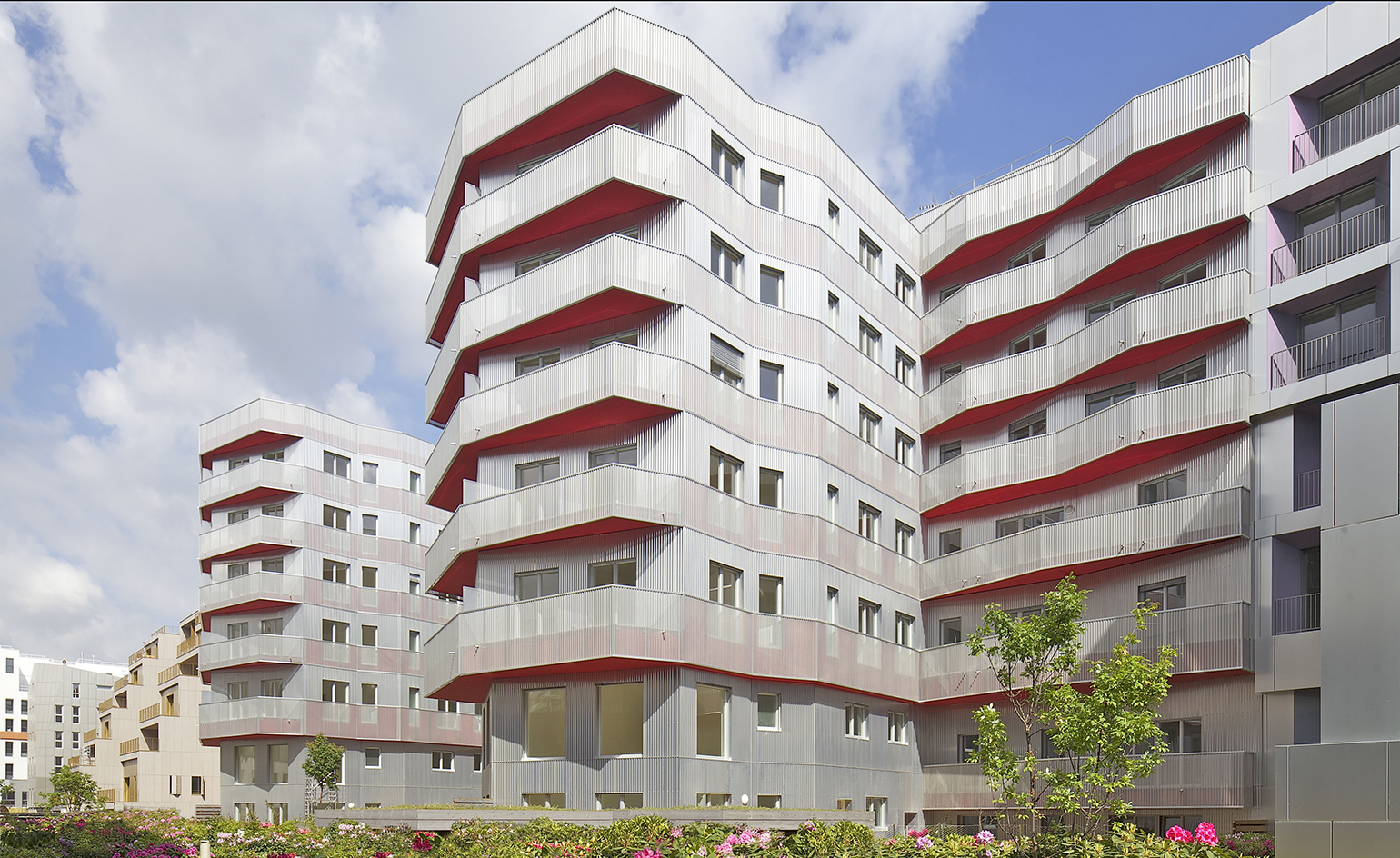
Gigon/Guyer have been part of the project, creating the complex’s building N3; seen here is the structure’s internal facade.
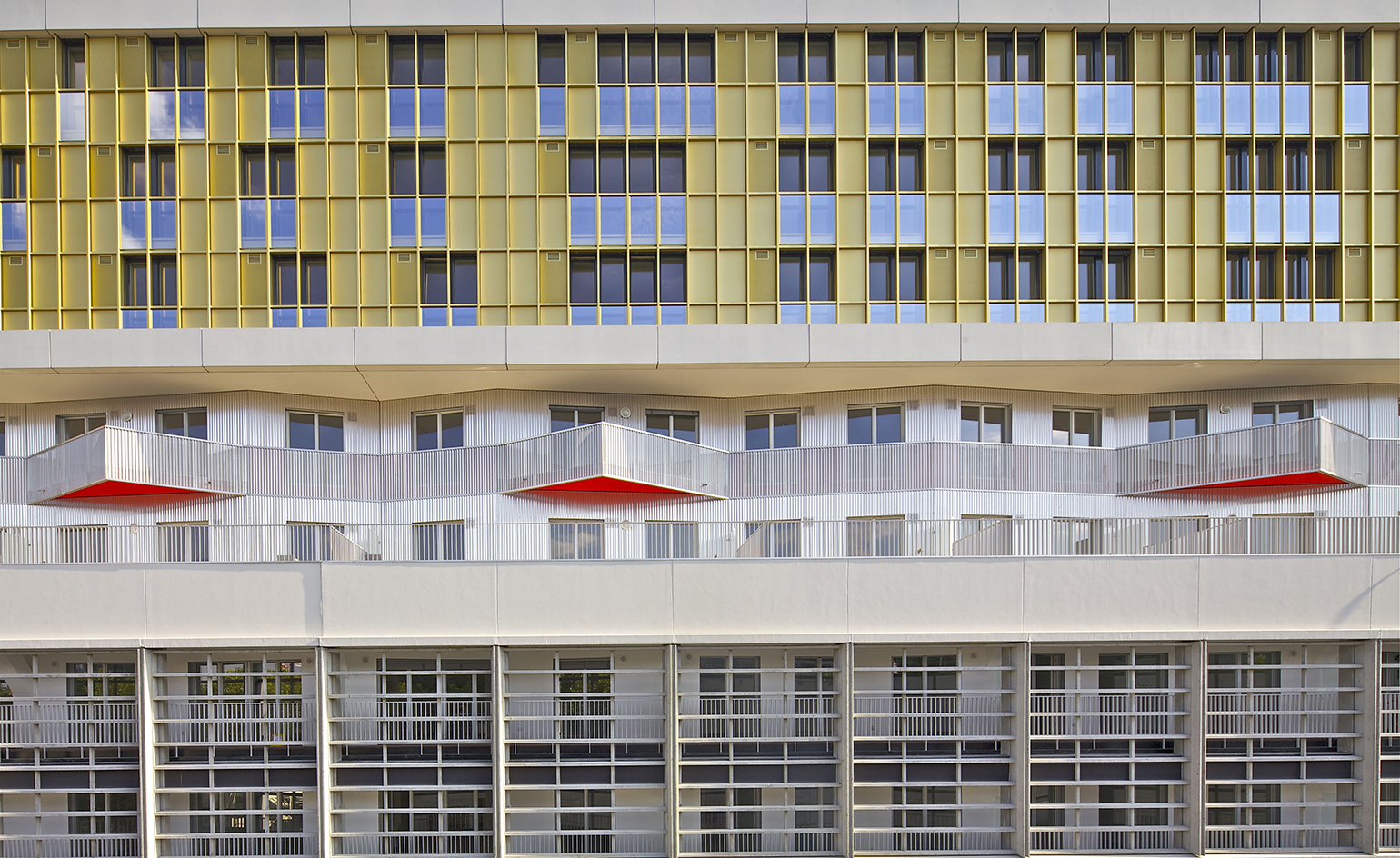
The same building’s exterior facade, pictured here.
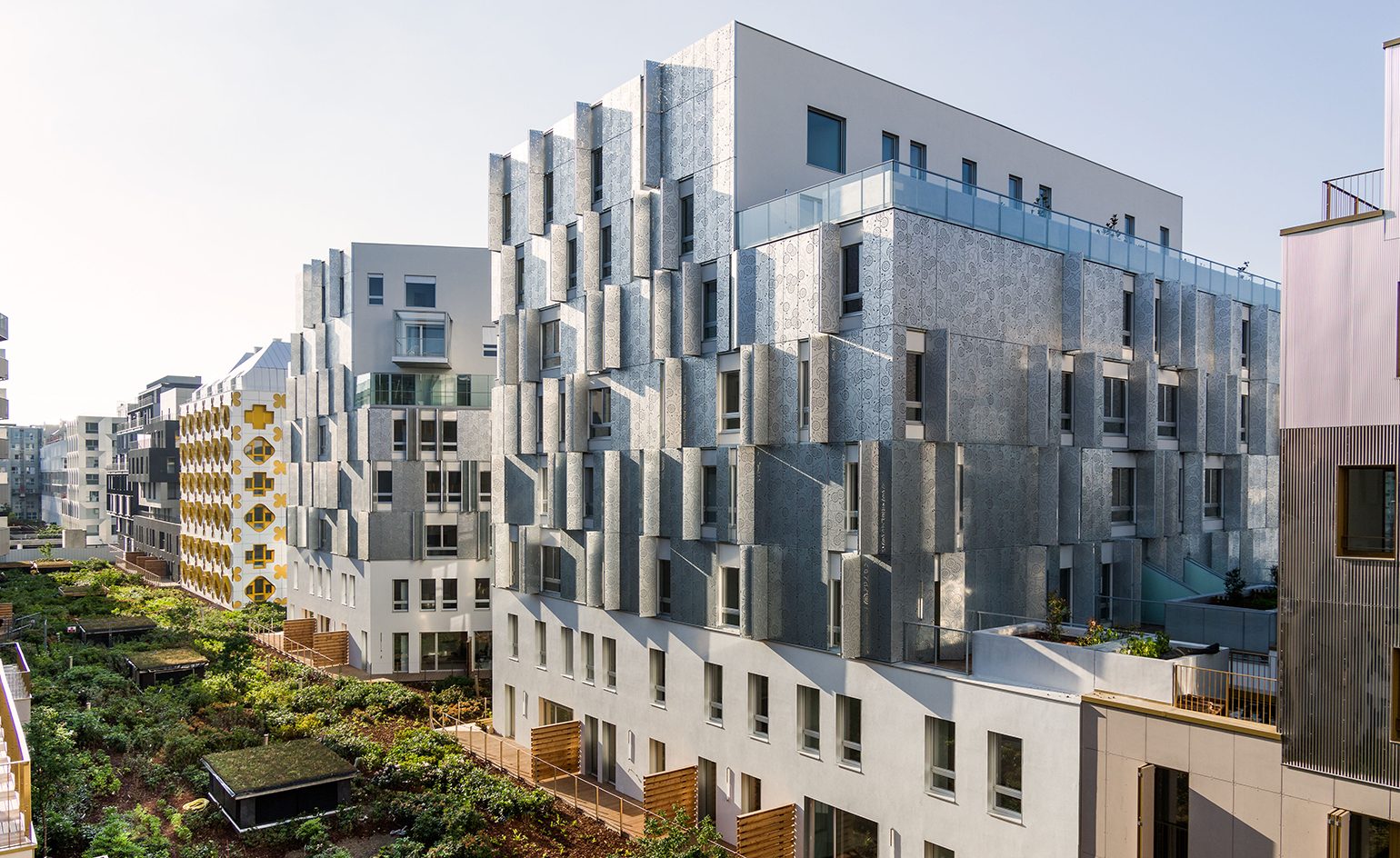
A garden sits at the heart of the Entrepôt, seen here together with the building S2 by Brenac &Gonzalez.
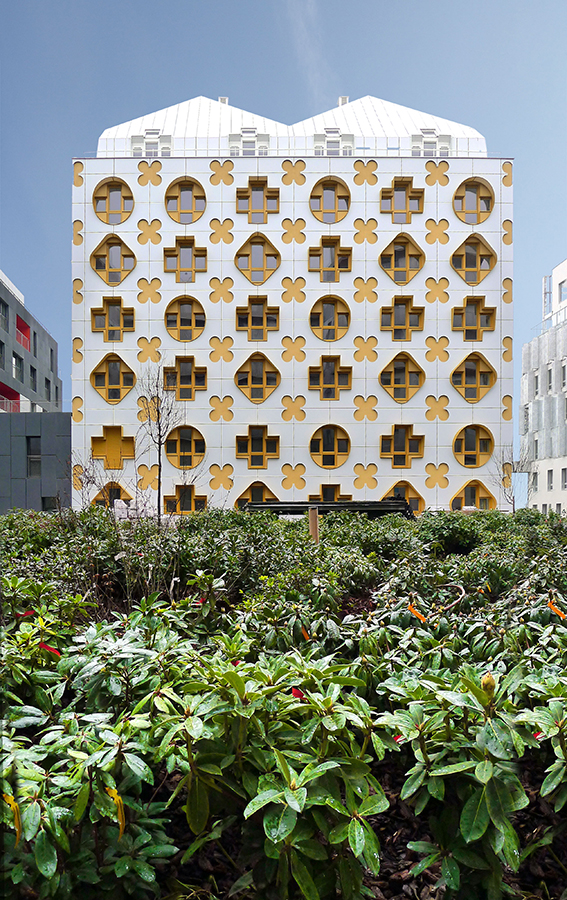
French architecture practice Stéphane Maupin & Partners has contributed to the project with the building S3.
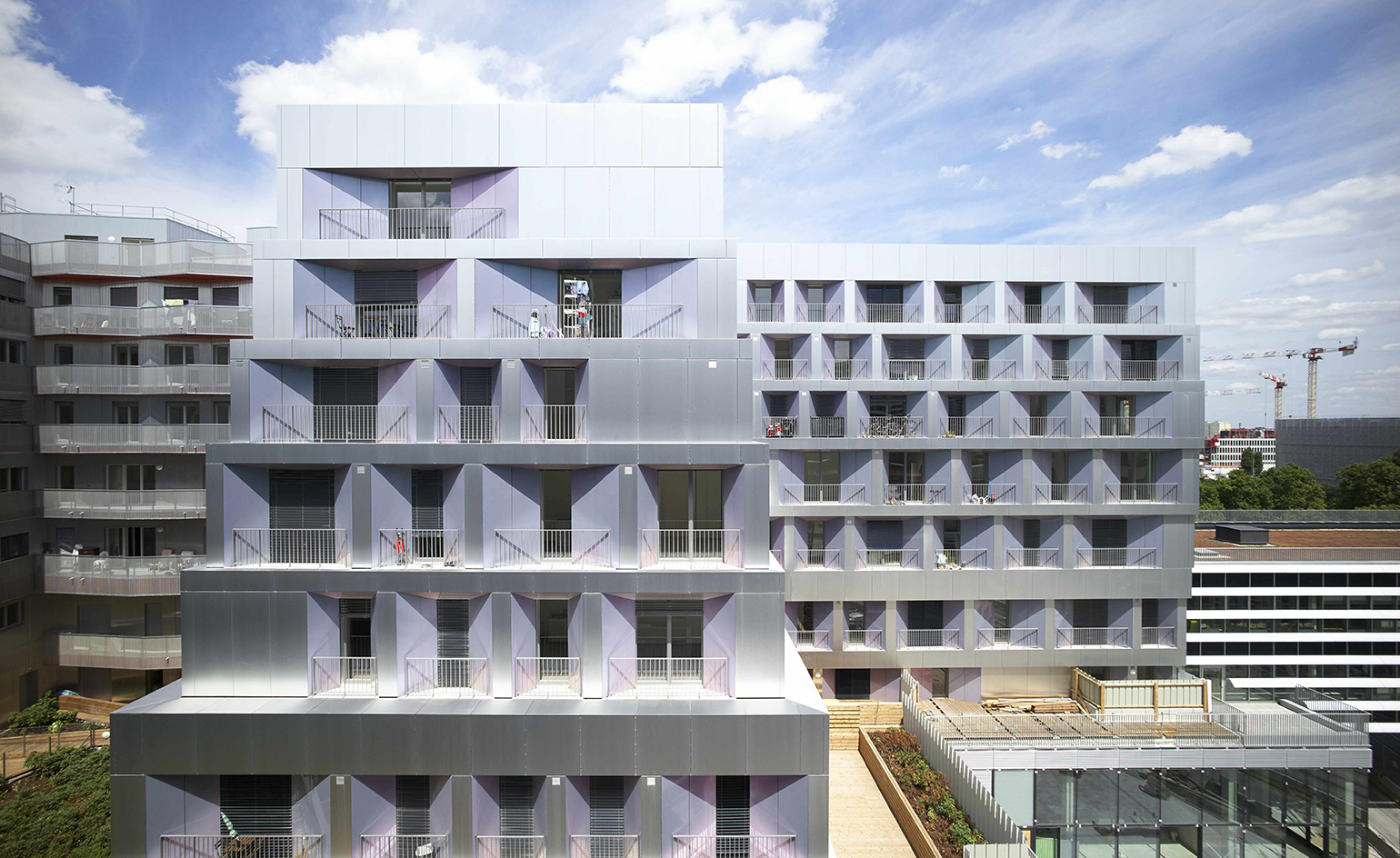
This sculptural facade belongs to the building N4 by Julien De Smedt Architects.
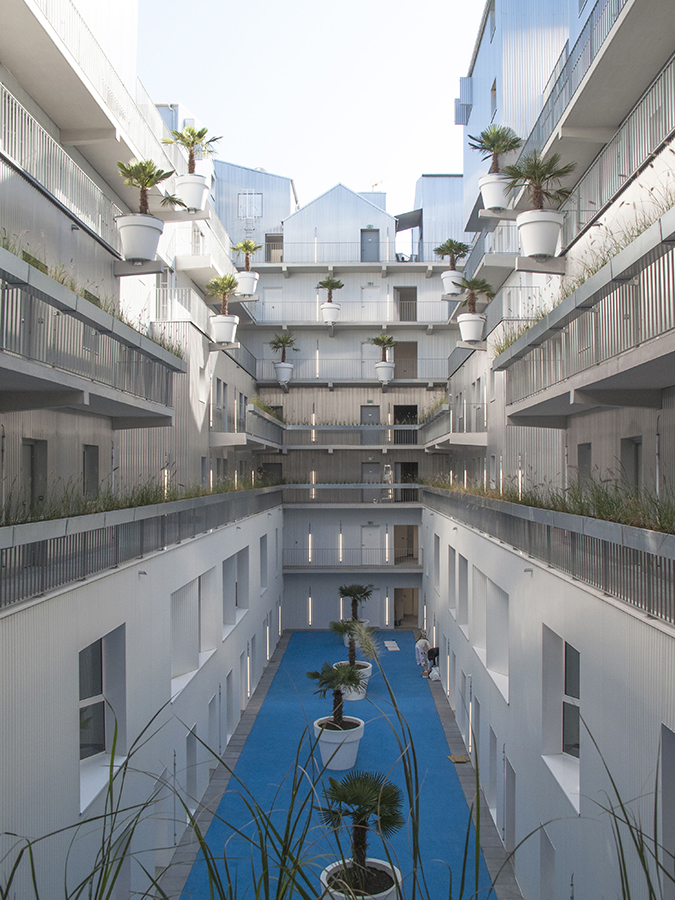
The building S7 by Hondelatte Laporte Architectes features an internal courtyard.
INFORMATION
For more information on OMA visit the studio’s website
Wallpaper* Newsletter
Receive our daily digest of inspiration, escapism and design stories from around the world direct to your inbox.
-
 Naoto Fukasawa sparks children’s imaginations with play sculptures
Naoto Fukasawa sparks children’s imaginations with play sculpturesThe Japanese designer creates an intuitive series of bold play sculptures, designed to spark children’s desire to play without thinking
By Danielle Demetriou
-
 Japan in Milan! See the highlights of Japanese design at Milan Design Week 2025
Japan in Milan! See the highlights of Japanese design at Milan Design Week 2025At Milan Design Week 2025 Japanese craftsmanship was a front runner with an array of projects in the spotlight. Here are some of our highlights
By Danielle Demetriou
-
 Tour the best contemporary tea houses around the world
Tour the best contemporary tea houses around the worldCelebrate the world’s most unique tea houses, from Melbourne to Stockholm, with a new book by Wallpaper’s Léa Teuscher
By Léa Teuscher
-
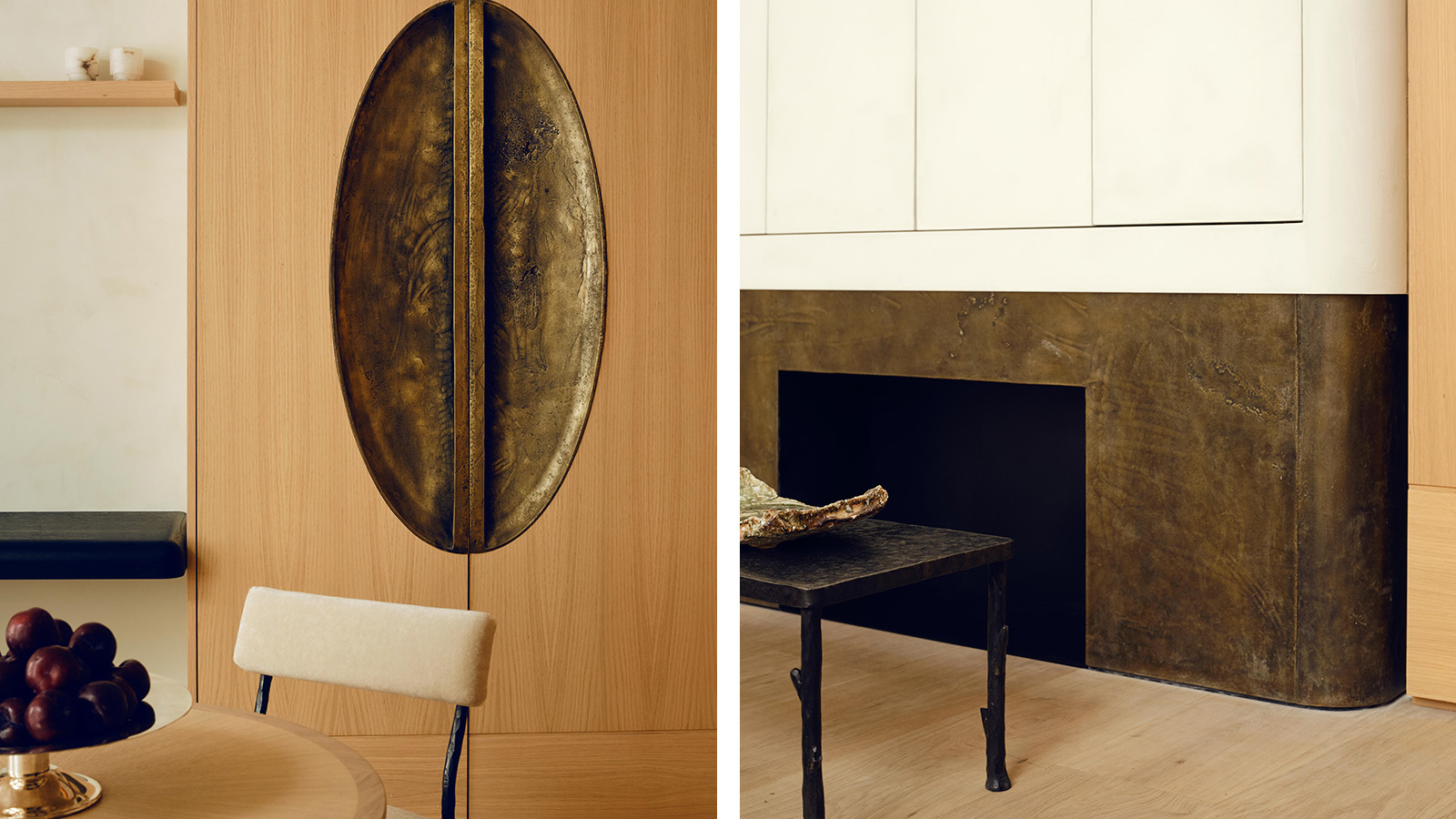 Stay in a Parisian apartment which artfully balances minimalism and warmth
Stay in a Parisian apartment which artfully balances minimalism and warmthTour this pied-a-terre in the 7th arrondissement, designed by Valeriane Lazard
By Ellie Stathaki
-
 Marta Pan and André Wogenscky's legacy is alive through their modernist home in France
Marta Pan and André Wogenscky's legacy is alive through their modernist home in FranceFondation Marta Pan – André Wogenscky: how a creative couple’s sculptural masterpiece in France keeps its authors’ legacy alive
By Adam Štěch
-
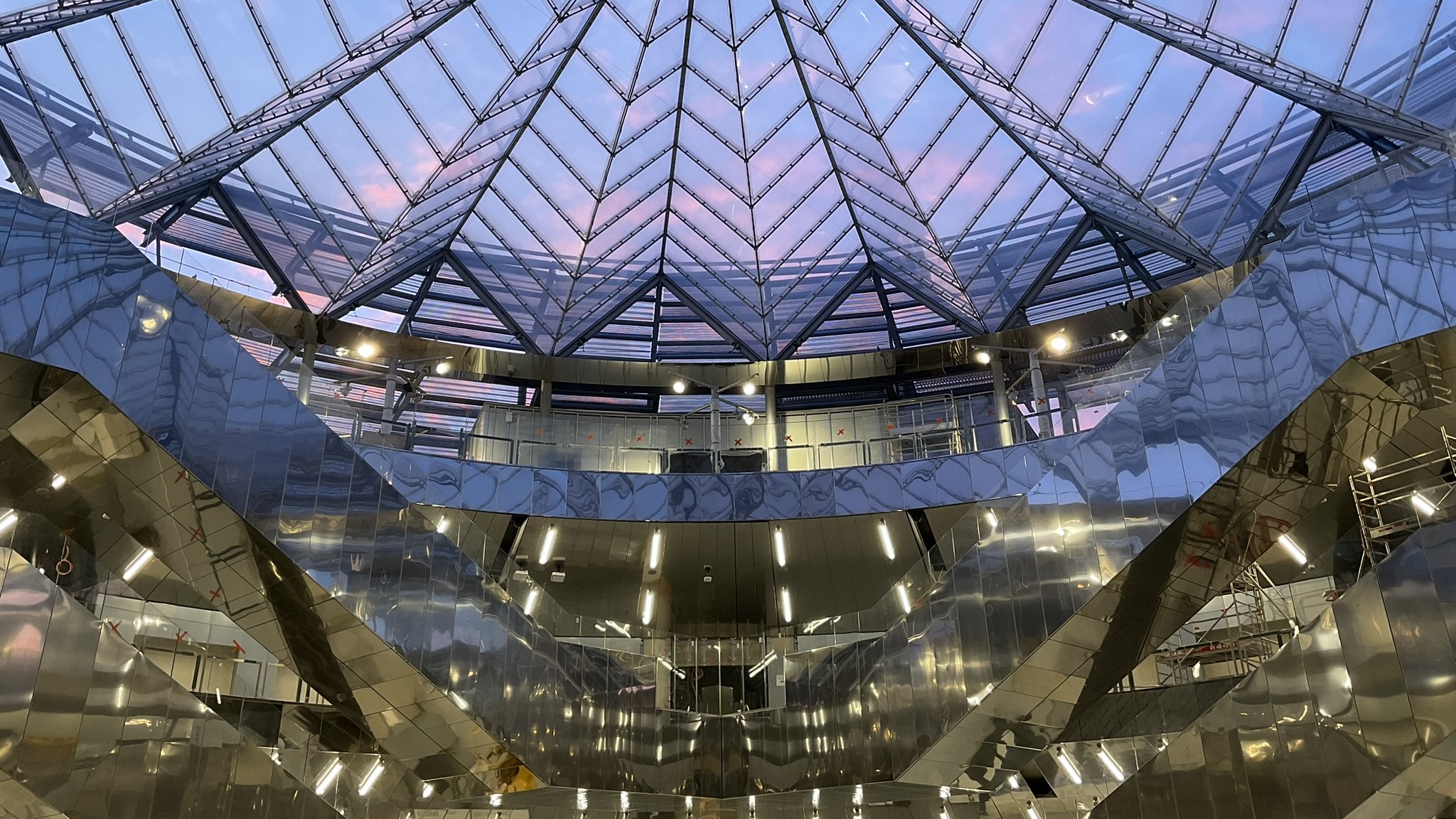 Paris’ architecturally fascinating Villejuif-Gustave Roussy metro station is now open
Paris’ architecturally fascinating Villejuif-Gustave Roussy metro station is now openVillejuif-Gustave Roussy is part of the new Grand Paris Express, a transport network that will raise the architectural profile of the Paris suburbs
By Anna Solomon
-
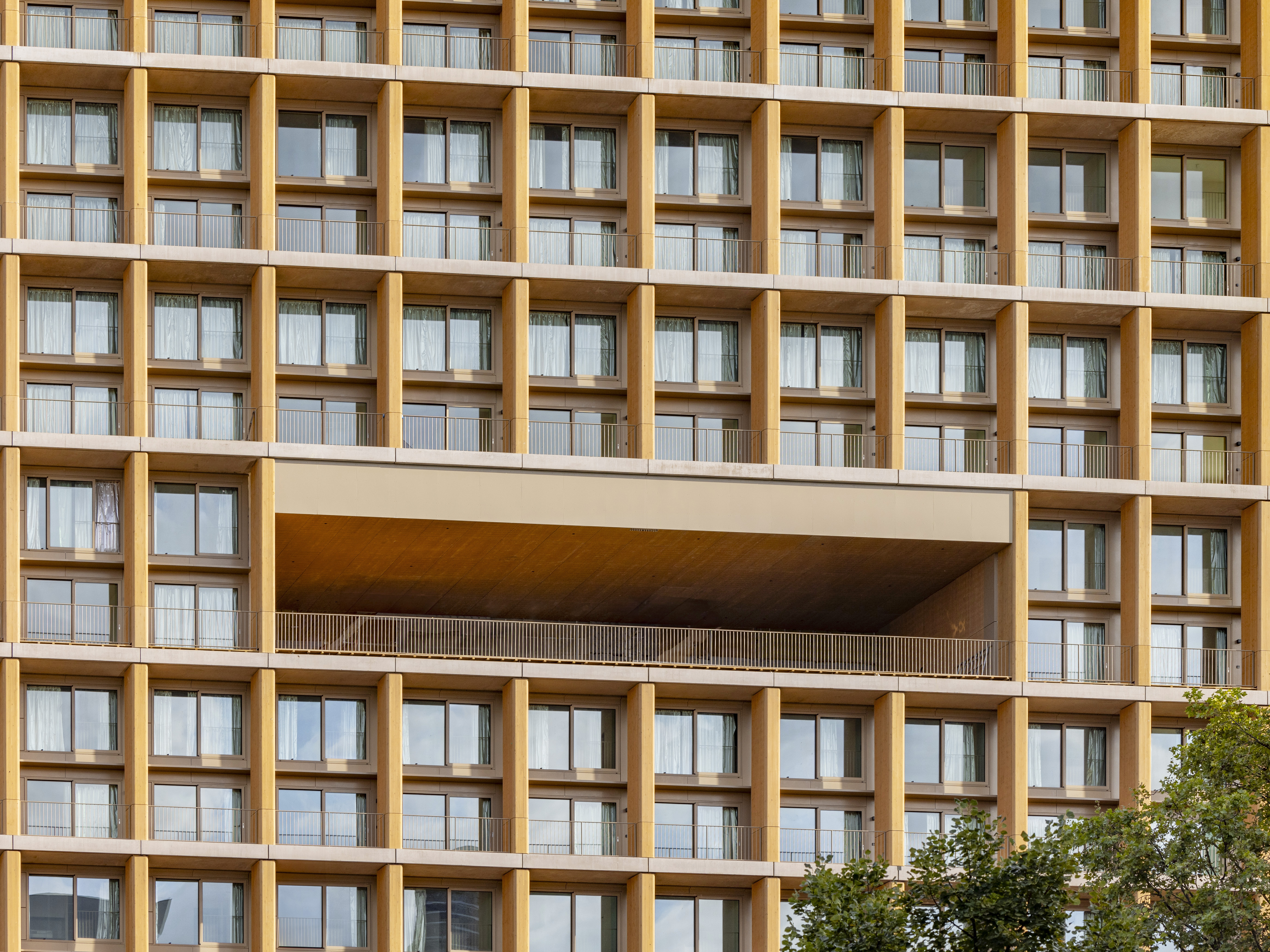 Explore wood architecture, Paris' new timber tower and how to make sustainable construction look ‘iconic’
Explore wood architecture, Paris' new timber tower and how to make sustainable construction look ‘iconic’A new timber tower brings wood architecture into sharp focus in Paris and highlights ways to craft buildings that are both sustainable and look great: we spoke to project architects LAN, and explore the genre through further examples
By Amy Serafin
-
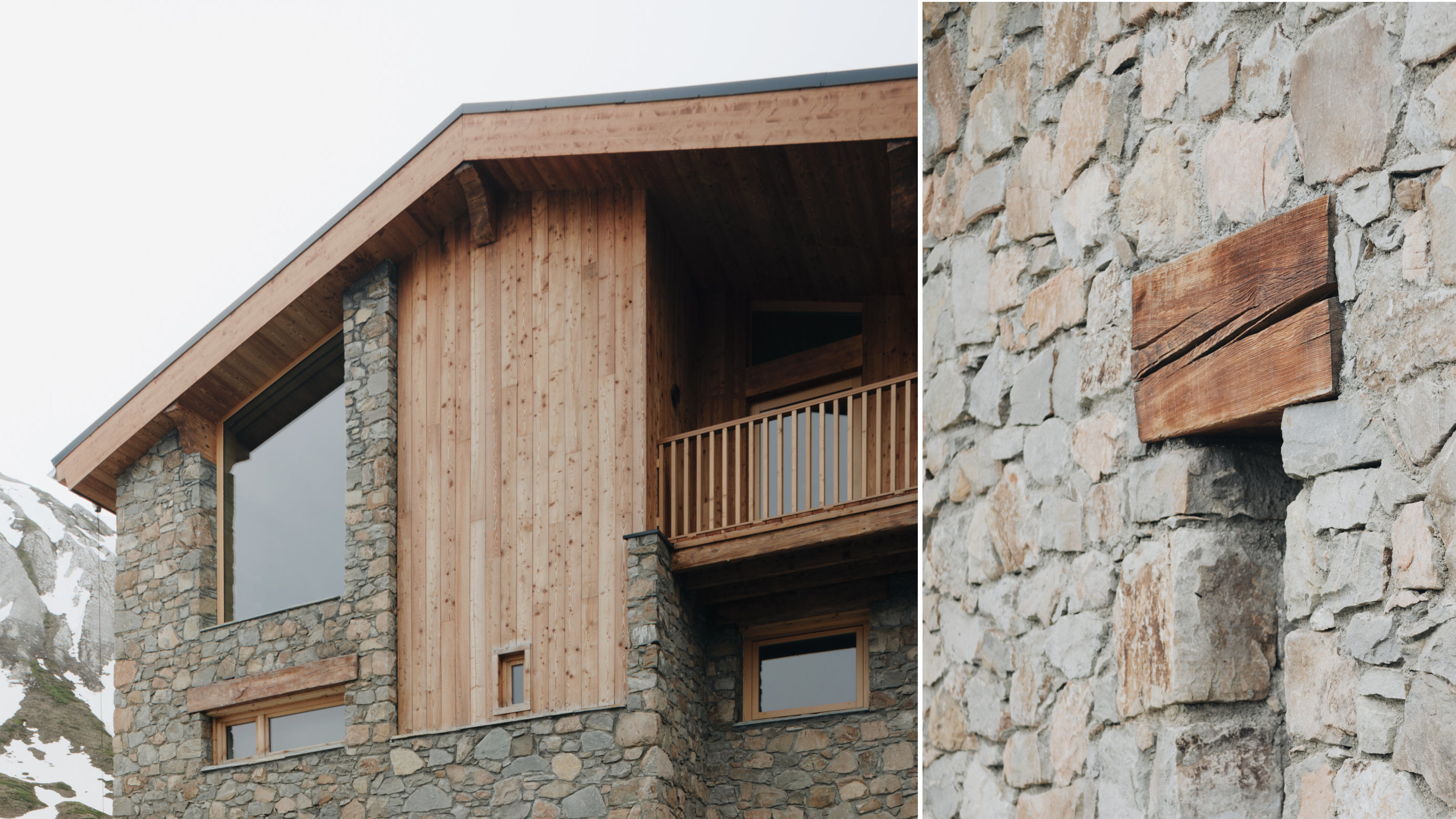 A transformed chalet by Studio Razavi redesigns an existing structure into a well-crafted Alpine retreat
A transformed chalet by Studio Razavi redesigns an existing structure into a well-crafted Alpine retreatThis overhauled chalet in the French Alps blends traditional forms with a highly bespoke interior
By Jonathan Bell
-
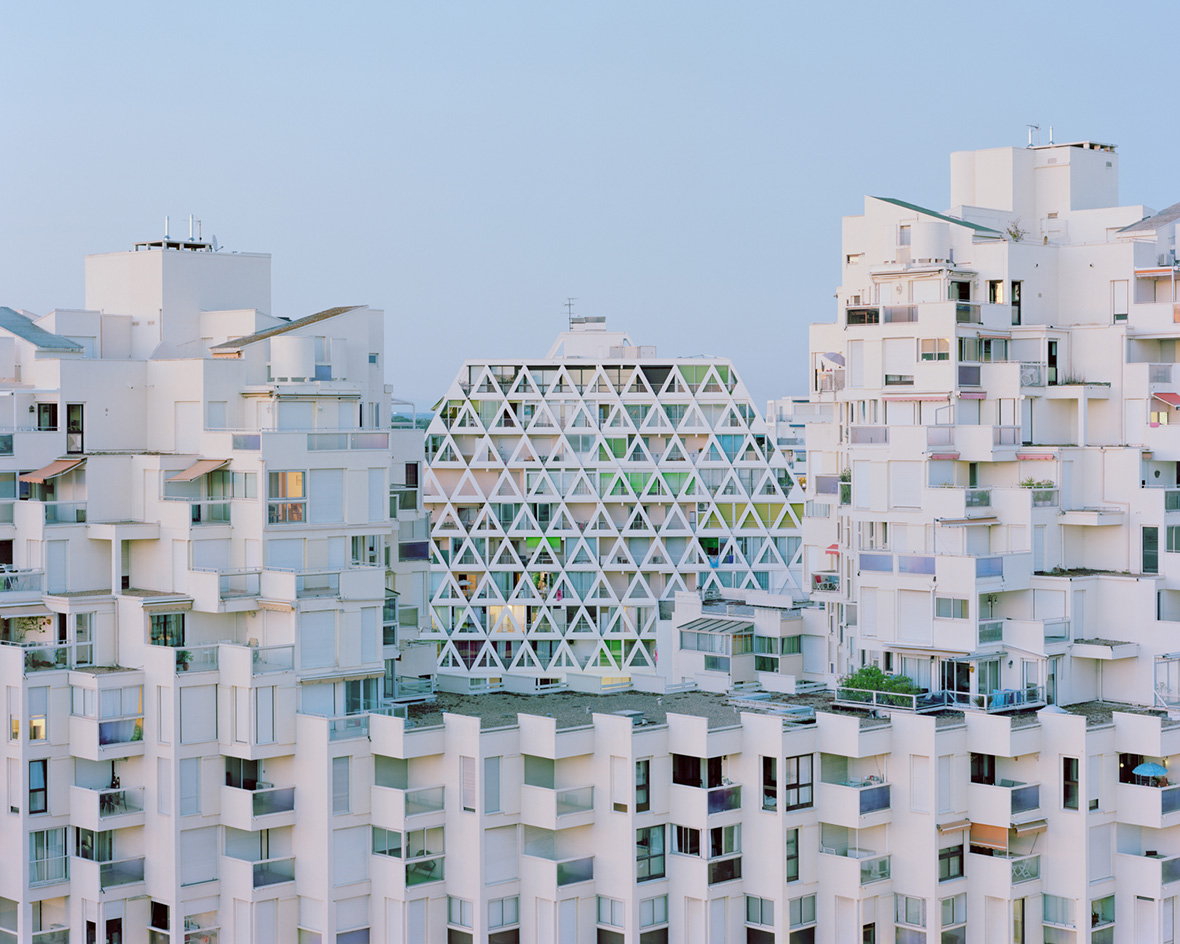 La Grande Motte: touring the 20th-century modernist dream of a French paradise resort
La Grande Motte: touring the 20th-century modernist dream of a French paradise resortLa Grande Motte and its utopian modernist dreams, as seen through the lens of photographers Laurent Kronental and Charly Broyez, who spectacularly captured the 20th-century resort community in the south of France
By Ellie Stathaki
-
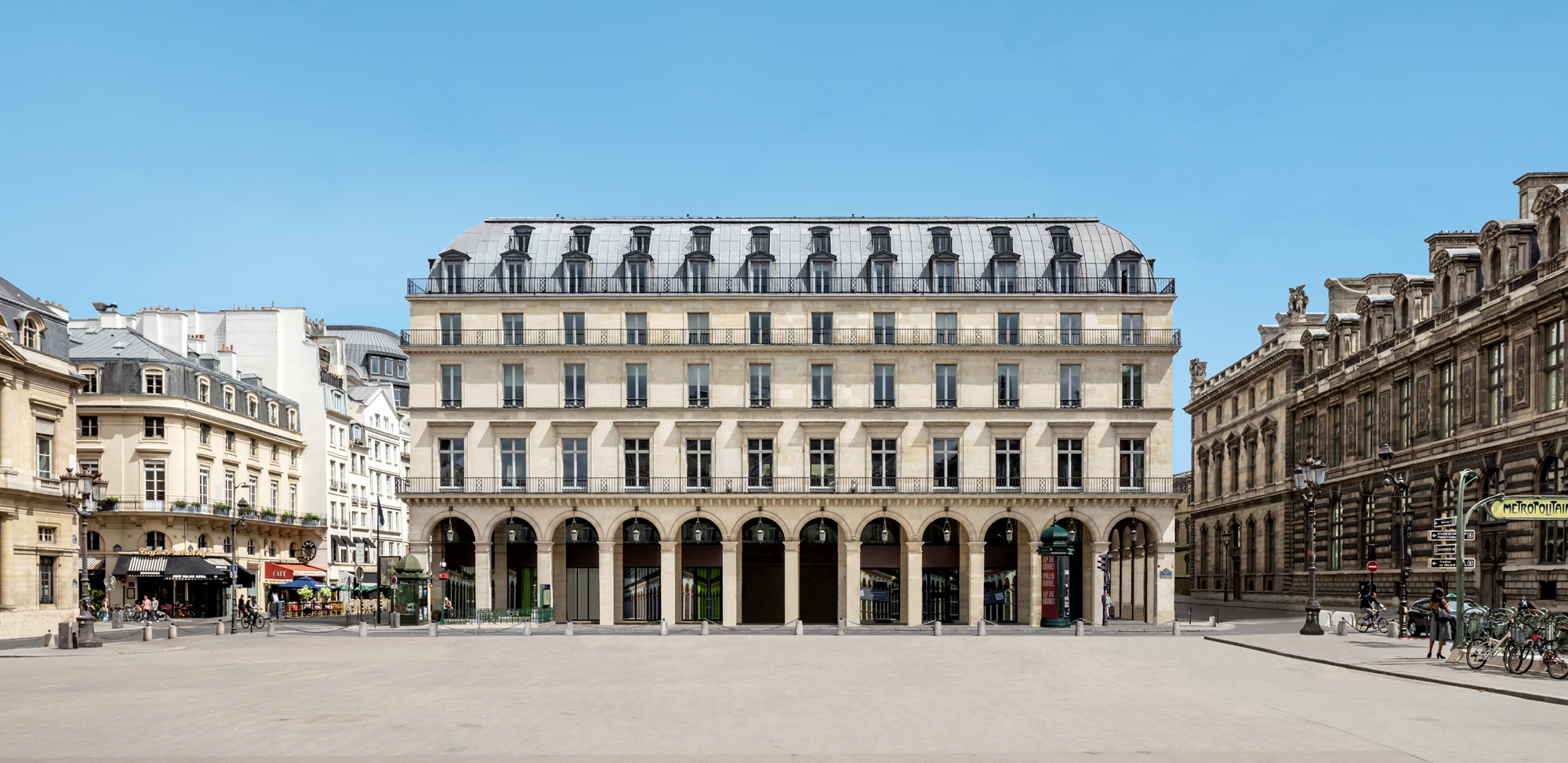 Fondation Cartier pour l’art contemporain unveils plans for new Jean Nouvel building
Fondation Cartier pour l’art contemporain unveils plans for new Jean Nouvel buildingFondation Cartier pour l’art contemporain has plans for a new building in Paris, working with architect Jean Nouvel
By Ellie Stathaki
-
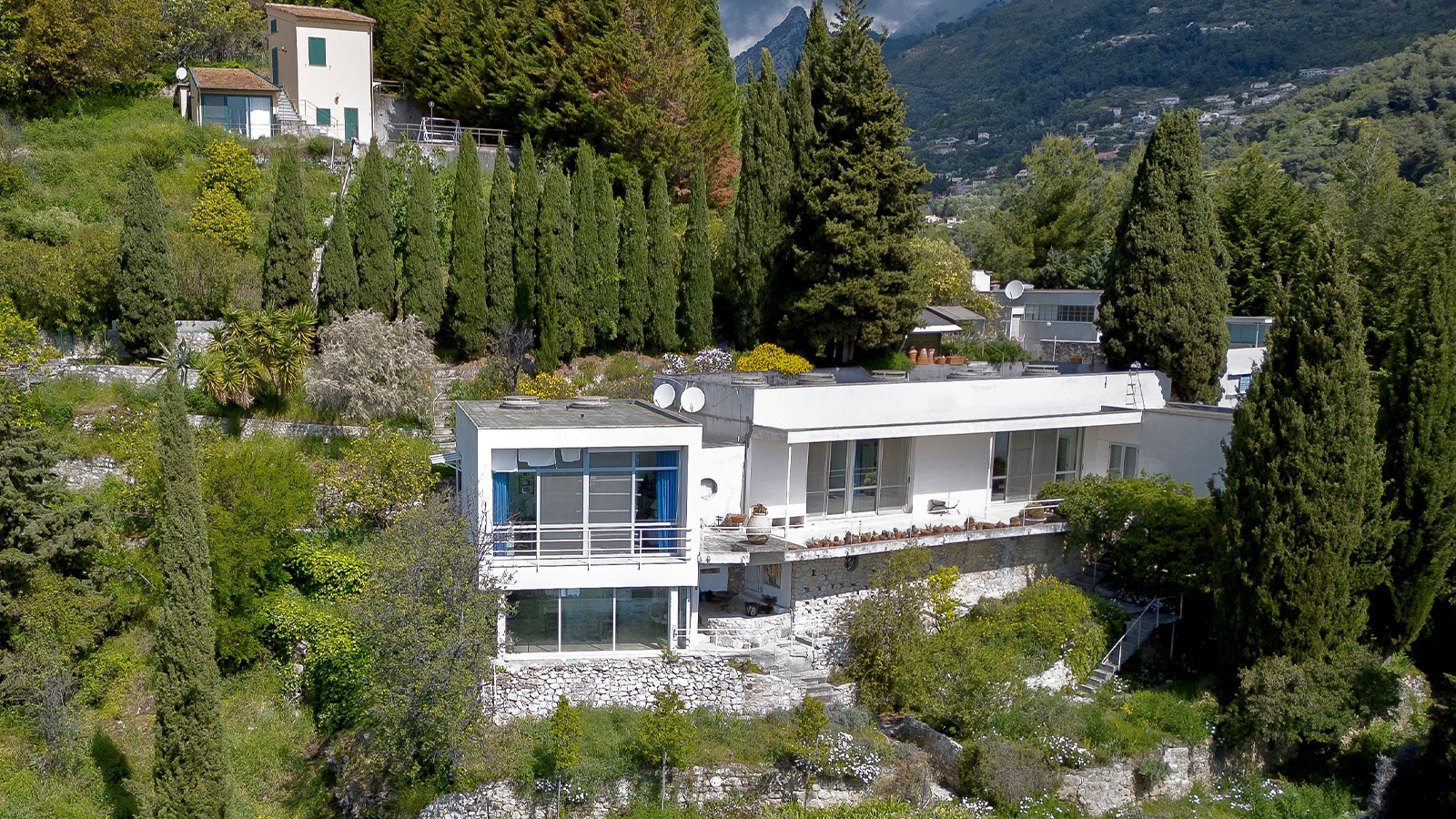 Discover Tempe à Pailla, a lesser-known Eileen Gray gem nestled in the French Riviera
Discover Tempe à Pailla, a lesser-known Eileen Gray gem nestled in the French RivieraTempe à Pailla is a modernist villa in the French Riviera brimming with history, originally designed by architect Eileen Gray and extended by late British painter Graham Sutherland
By Tianna Williams