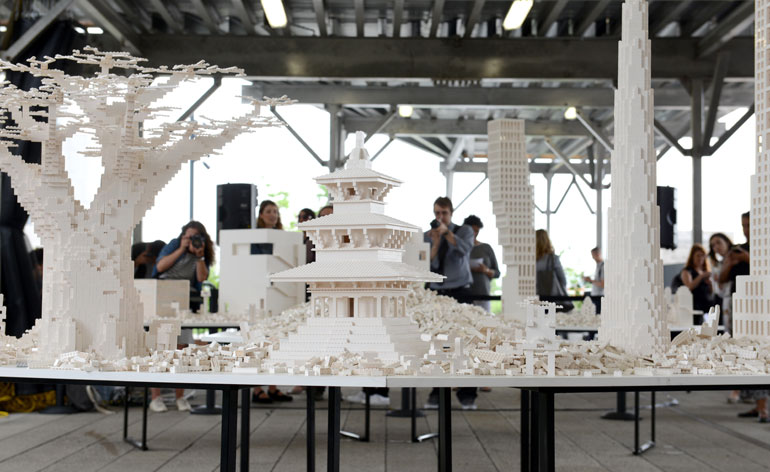Welcome to the house of fun: Lego's Billund campus has play at its heart
With an emphasis on play and all the mod-cons of a contemporary office, Lego reveals the first phase of its new Billund campus in Denmark, designed by C.F. Møller Architects

There's been a flurry of construction activity at the edge of Billund. A large complex has been slowly rising up from the ground in the last couple of years, and even from a distance, its world-famous resident is instantly apparent; the clue is in the big yellow brick at the top. This is Lego's ambitious new headquarters in the small town, a community among the green Danish countryside that is almost quite literally Lego-land, being the original birthplace and production hub of the much loved children's toy - as well as one of the region's largest employers.
Now, these employees (some 2000 of them, comprising 50 or so different nationalities) are slowly moving into their new home, a flagship office designed by C.F. Møller Architects for the world-renowned company. The first phase has just been completed, with more wings coming up and final completion scheduled for 2021. The complex is in effect one large building - quite fittingly modelled around the look and feel of a Lego composition (the architects even used Lego blocks to make their models). All wings are interconnected, so going through the newly finished parts now, you encounter sections, where temporary walls will eventually be removed, seamlessly linking everything together.
Lego worked very closely with its architect to ensure the right feel for its headquarters, both visually and in terms of workspace atmosphere and ethos, and - unsurprisingly - the ideas of fun and play are intrinsic in the whole concept. ‘We worked with the architects about what needs to happen in the building and what needs to be added on from a Lego perspective, how to make this a Lego building. Then we took over the space from them to work on the interior', says Lego's workspace experience global design lead Sudhir Saseedharan. ‘It is very important that we are contextual and it's a building designed especially for us and our people, that it reflects the brand but is still a sophisticated adult environment.'
So what makes a Lego office special? ‘It's about physicality and movement, sustainability and mindfulness, but there's one aspect that is completely special to us: being playful. This is what defines a Lego workplace,' explains Saseedharan. Inside, Scandinavian chic meets Lego colours and clever technology (both internally, in terms of connectivity and resource systems in the campus, and externally - the structure generates 50% of the power it needs through solar panels) making this workspace a real bespoke piece of contemporary architecture.
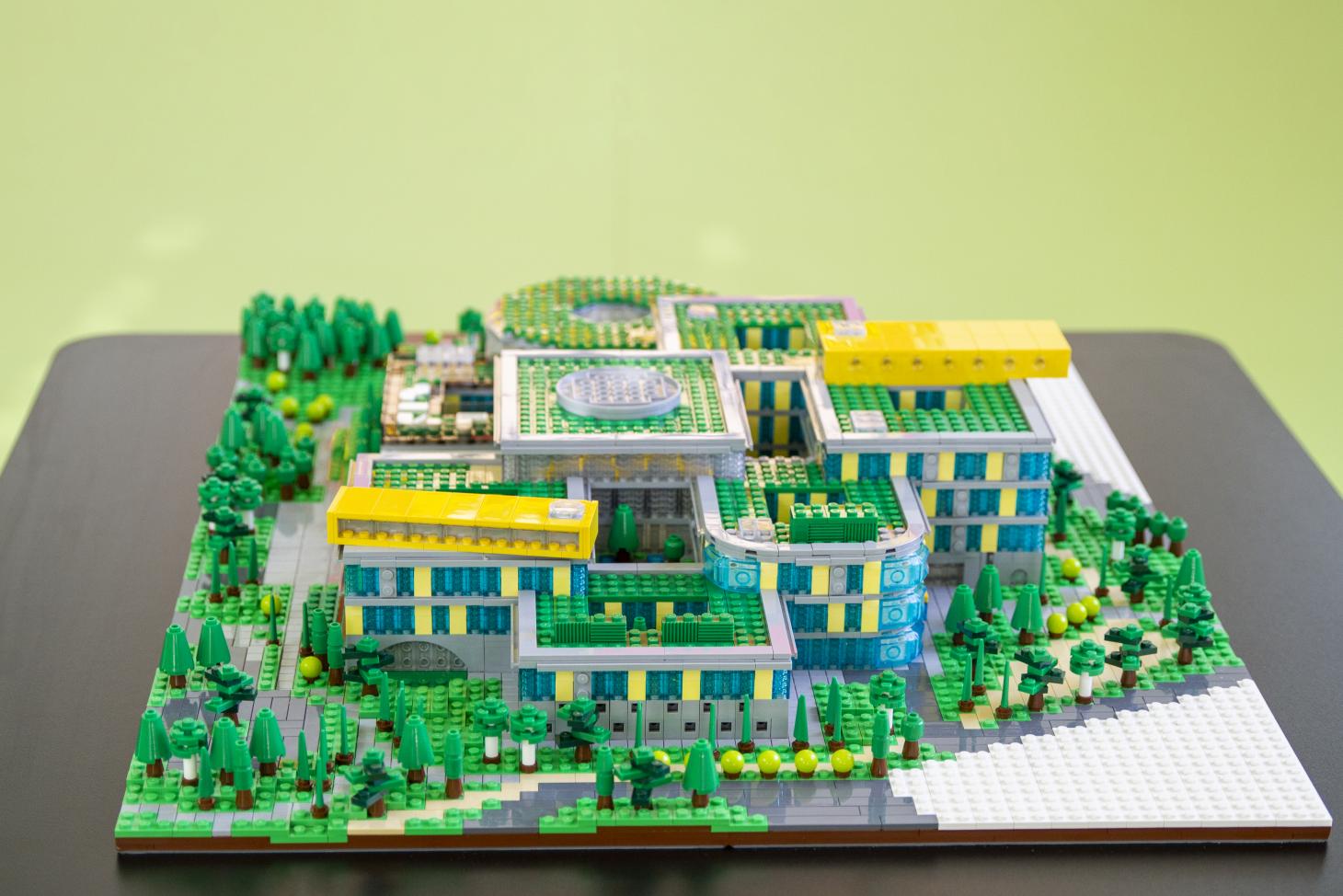
Divided in ‘neighbourhoods', effectively hubs for the different parts of the business, where people can work flexibly and interact with each other, there seems to be something for everybody here; there are meetings rooms (complete with boxes of Lego bricks of course), ‘quiet' booths for private calls, open plan co-working and a roof terrace for taking you work or lunch outside when weather permits. Lego creations are omnipresent, and while the company's identity is not always as explicitly present, as with the yellow brick that tops the building (this contains the Skyroom, a multi-functional open plan room and boardroom), there's a sense of playfulness throughout, mainly down to the relaxed atmosphere and overall design flexibility. The Lego blocks available liberally add to that.
RELATED STORY
Lego takes its brand identity and workspace design so seriously, it also worked with an anthropologist, Anneke Beerkens, who focuses on and advises the group on how to create the right space for its people and enhance their sense of belonging. ‘I use my skills to understand how the Lego group, as a village makes life and creates meaning and how the findings fit into our design decisions and our strategy creation,' says Beerkens. ‘Play is what distinguishes us. My role is to understand our employees in order to give them the best experience. We wanted a sense of belonging and this is why we created the neighbourhoods.'
A Lego campus wouldn't be complete without a dedicated area for fun, and this is where the People House comes in. This will be a discrete building once the whole complex is finished, but for now it occupies a section of the office space, ensuring the state-of-the-arts office offers suitable leisure and wellbeing activities for its employees too. A variety of sessions will be available, while People House will also include a cafe and accommodation for visiting employees (Lego has several hubs globally). Timothy Ahrensbach is the head of People House and takes his fun very seriously. ‘We will have a wellbeing centre, a fitness centre, a big event space, food workshops, a maker's space for crafts and creativity for example', he explains. ‘Of course there is the corporate strategy side of things, as we want to increase connectivity among colleagues, making sure everyone feels healthy and energised, but there's also the fact that in the Lego group our values are all about creativity, fun and play, so we want to make sure that everyone has a workday where they can have that too.'
Lego's CEO since 2017, Neils B Christiansen, may not have been there when the project started but he is very enthusiastic about its present and future. ‘The brand has been around for many years and it has been always very very consistent. The vision is to be very true to the basic Lego DNA. The mission is to inspire and help develop the children of tomorrow, this will never change. But how we do it, and being relevant, cool, innovative and maintain our strong position, that's the journey we are on right now,' he says. ‘So we said, what would it look like to have the most exciting space to work in? It is not the optimal building for everybody. But it is the optimal for us.'
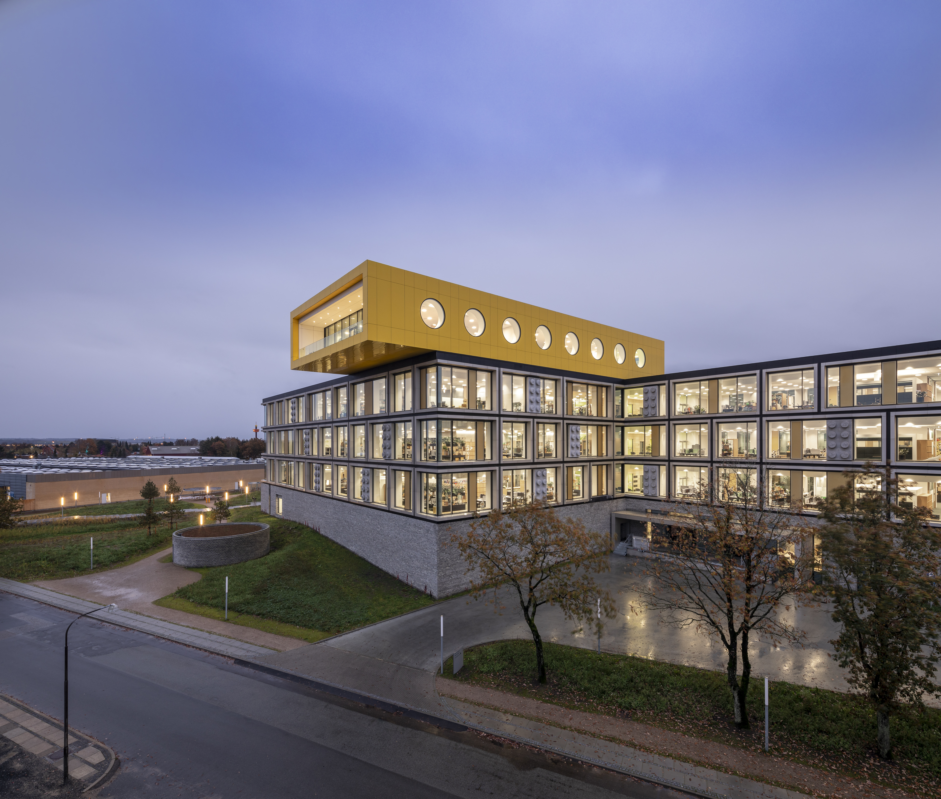

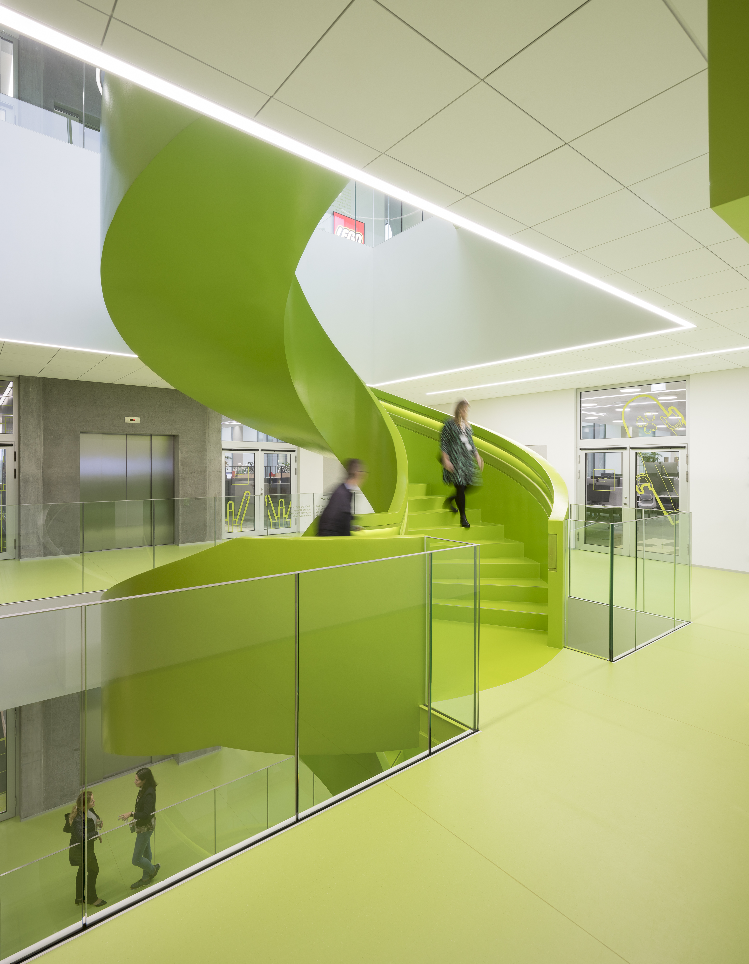
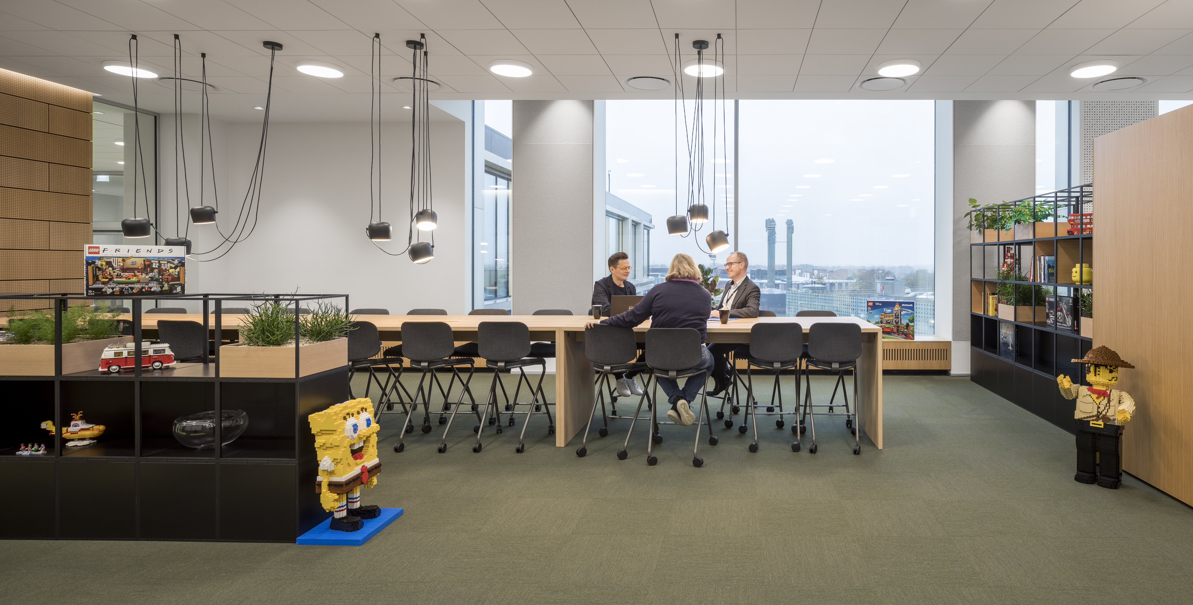
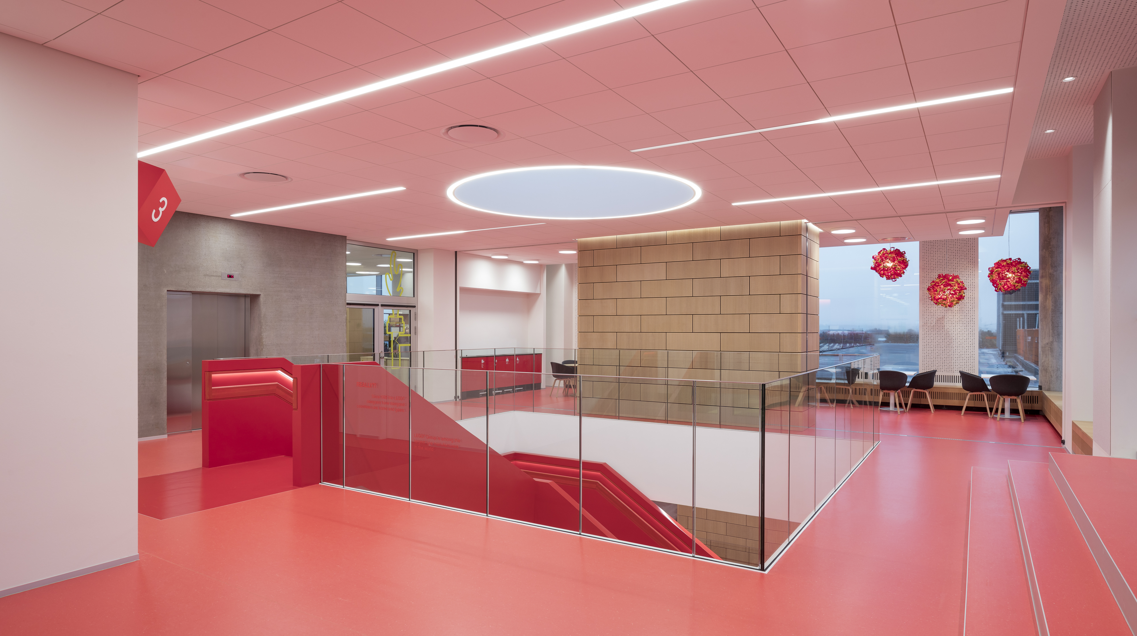
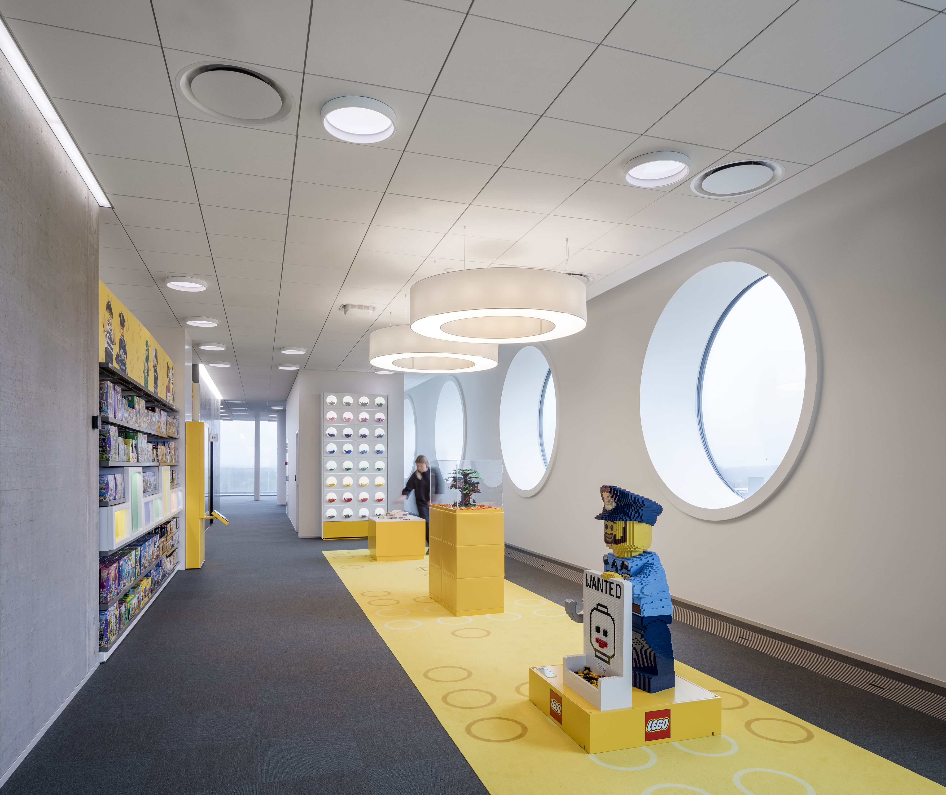
INFORMATION
Receive our daily digest of inspiration, escapism and design stories from around the world direct to your inbox.
Ellie Stathaki is the Architecture & Environment Director at Wallpaper*. She trained as an architect at the Aristotle University of Thessaloniki in Greece and studied architectural history at the Bartlett in London. Now an established journalist, she has been a member of the Wallpaper* team since 2006, visiting buildings across the globe and interviewing leading architects such as Tadao Ando and Rem Koolhaas. Ellie has also taken part in judging panels, moderated events, curated shows and contributed in books, such as The Contemporary House (Thames & Hudson, 2018), Glenn Sestig Architecture Diary (2020) and House London (2022).
-
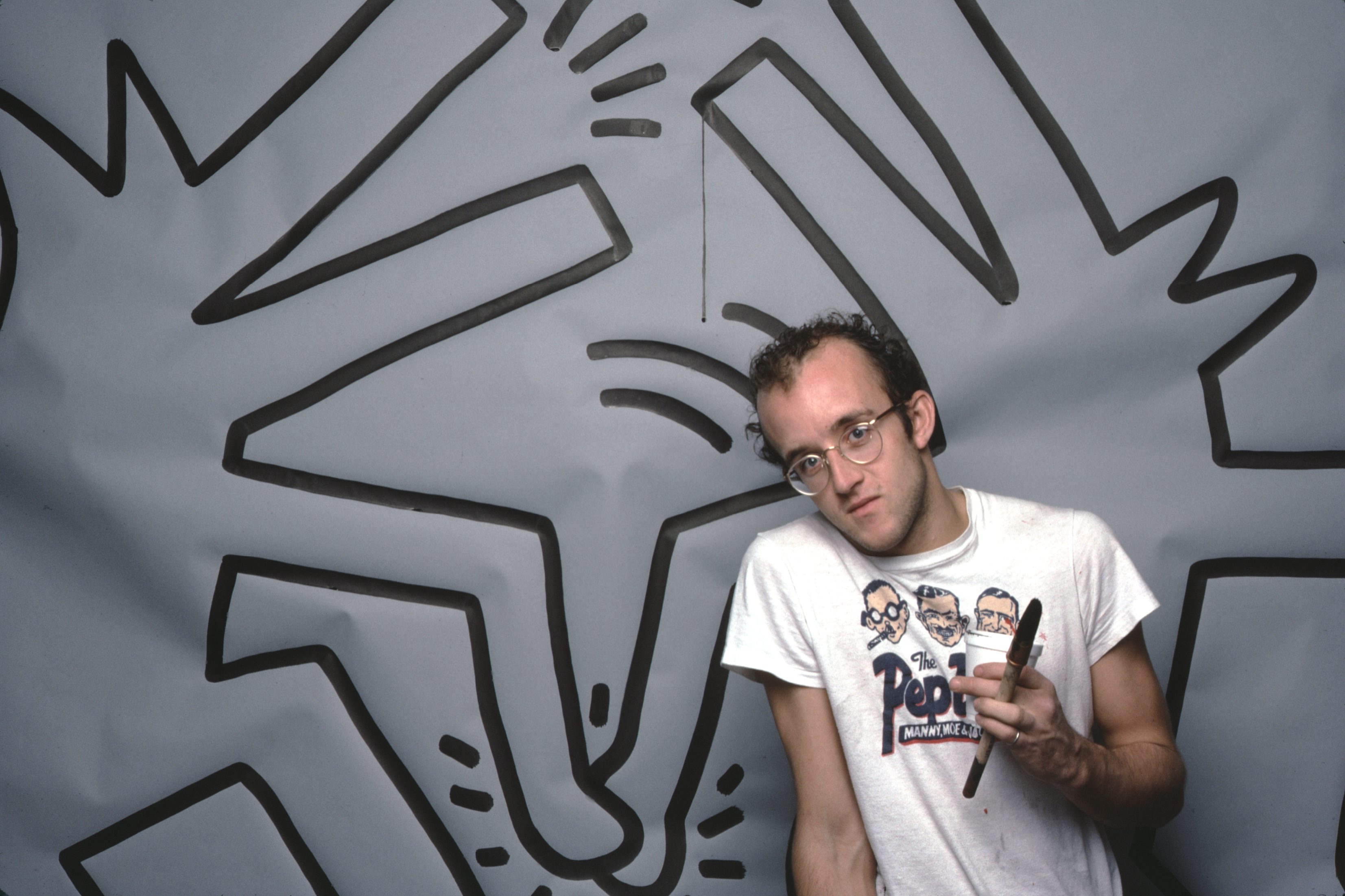 Modern masters: the ultimate guide to Keith Haring
Modern masters: the ultimate guide to Keith HaringKeith Haring's bold visual identity brought visibility to the marginalised
-
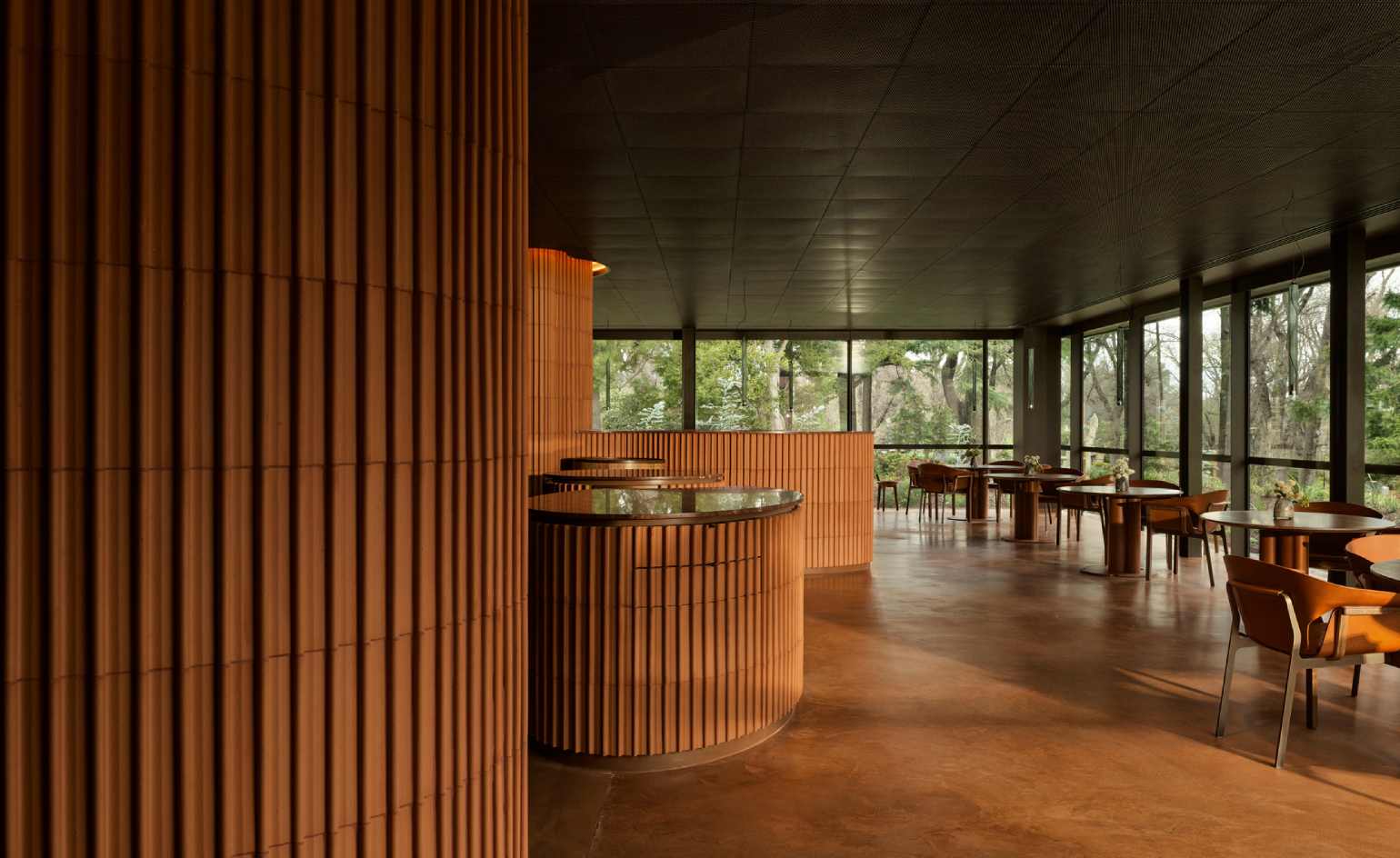 Discover a hidden culinary gem in Melbourne
Discover a hidden culinary gem in MelbourneTucked away in a central Melbourne park, wunderkind chef Hugh Allen’s first solo restaurant, Yiaga, takes diners on a journey of discovery
-
 Nina Christen is the designer behind fashion’s favourite – and most playful – shoes
Nina Christen is the designer behind fashion’s favourite – and most playful – shoesShe’s created viral shoes for Loewe and Dior. Now, the Swiss designer is striking out with her own label, Christen
-
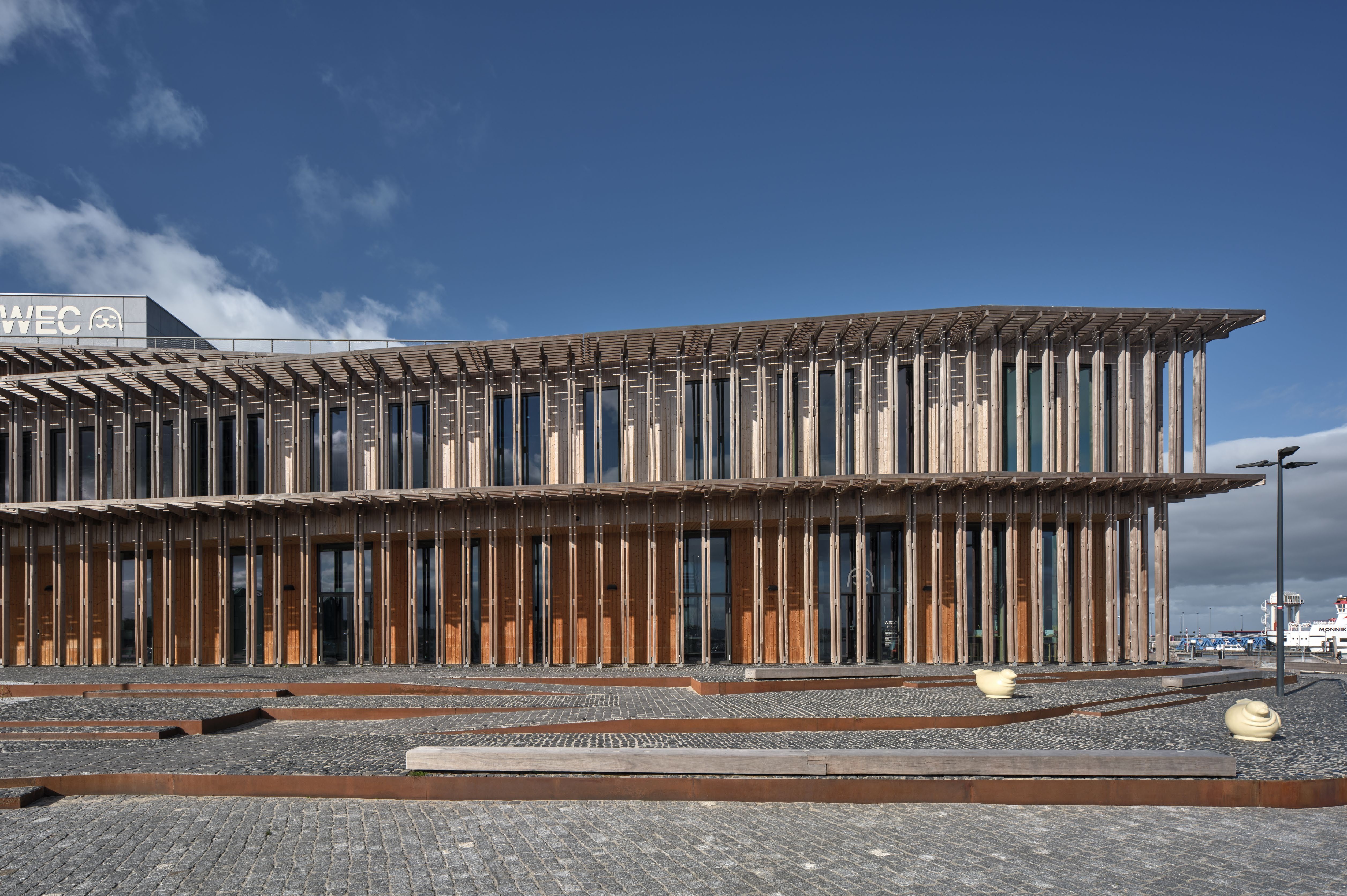 A Dutch visitor centre echoes the ‘rising and turning’ of the Wadden Sea
A Dutch visitor centre echoes the ‘rising and turning’ of the Wadden SeaThe second instalment in Dorte Mandrup’s Wadden Sea trilogy, this visitor centre and scientific hub draws inspiration from the endless cycle of the tide
-
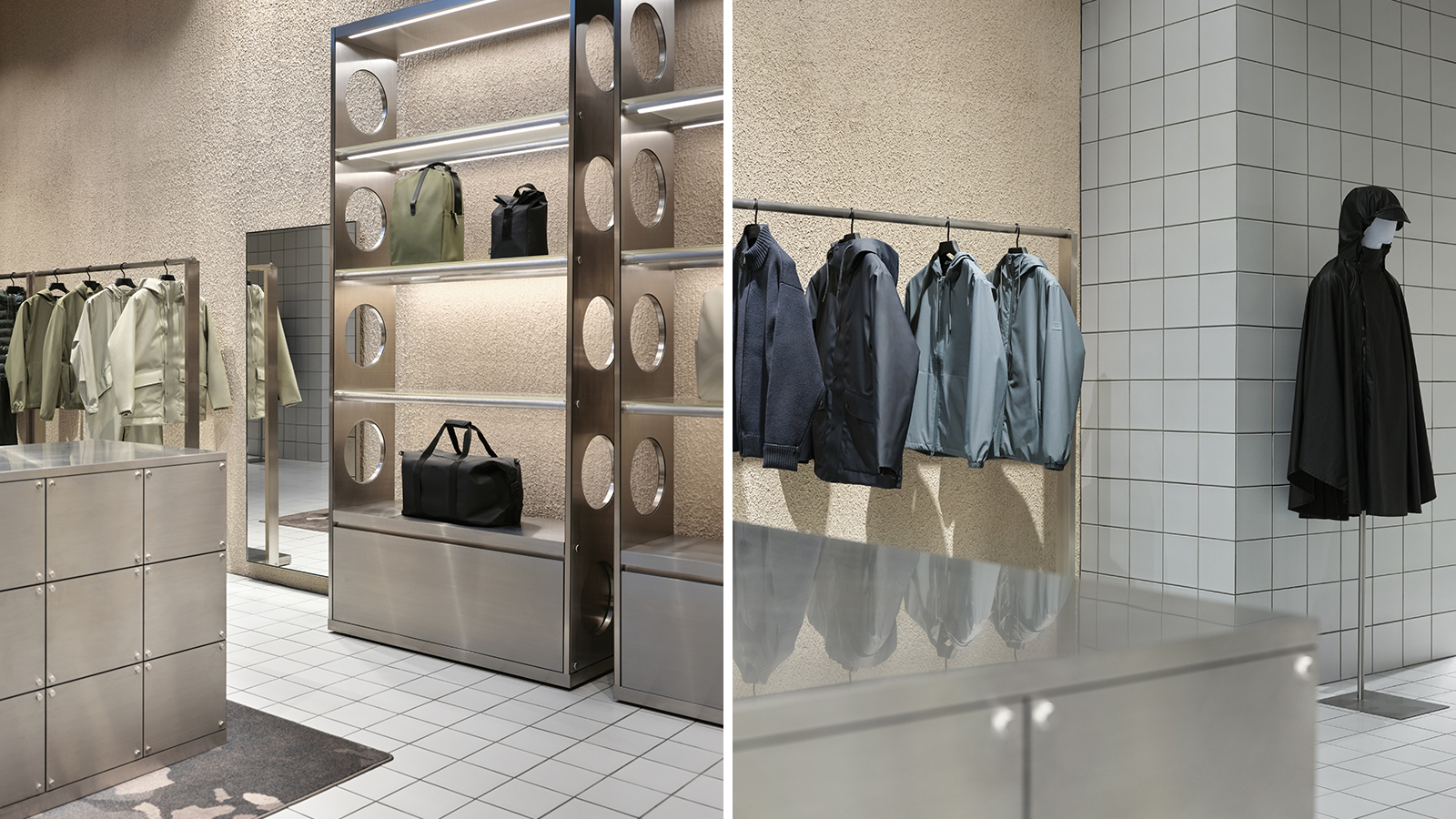 Rains Amsterdam is slick and cocooning – a ‘store of the future’
Rains Amsterdam is slick and cocooning – a ‘store of the future’Danish lifestyle brand Rains opens its first Amsterdam flagship, marking its refined approach with a fresh flagship interior designed by Stamuli
-
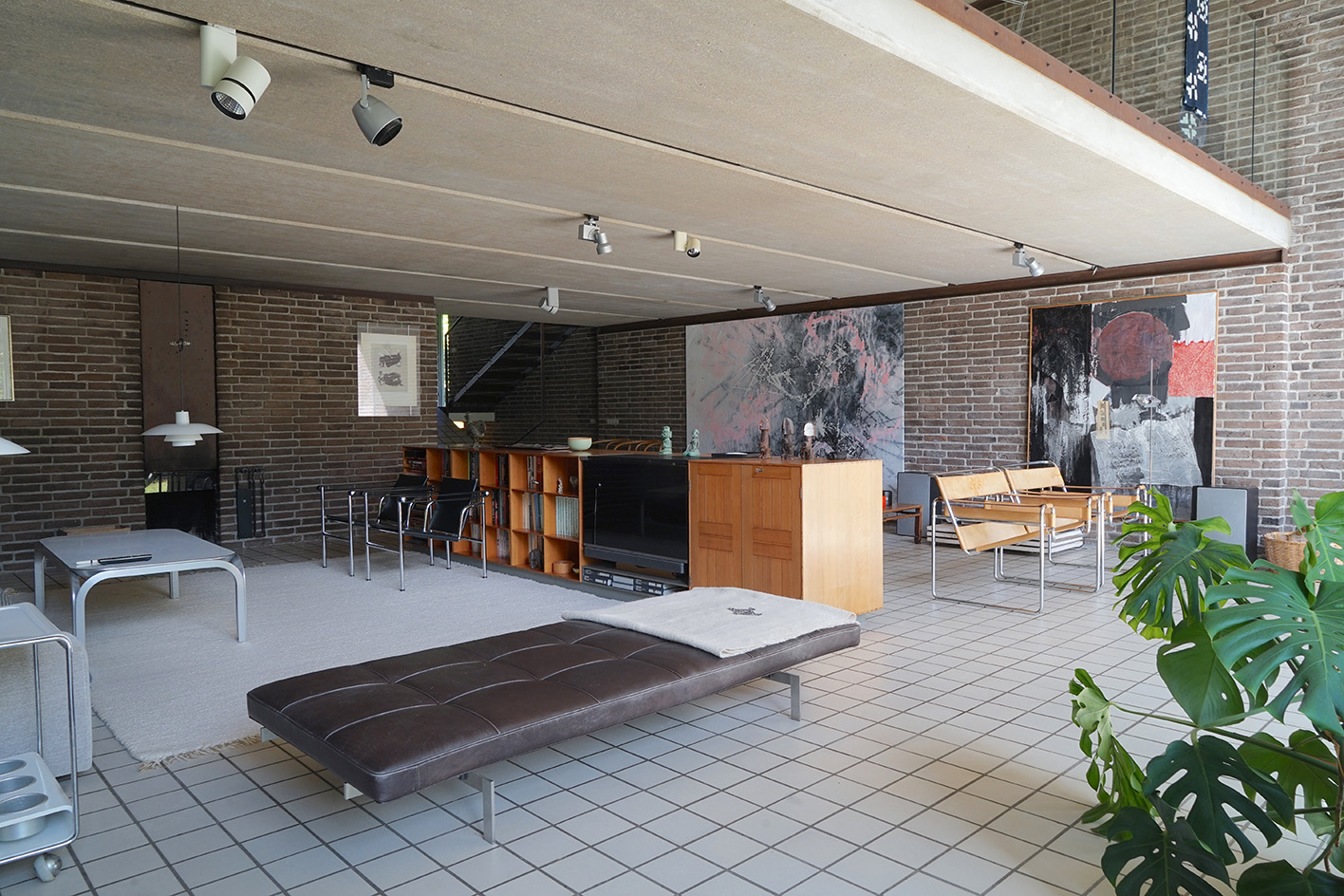 Three lesser-known Danish modernist houses track the country’s 20th-century architecture
Three lesser-known Danish modernist houses track the country’s 20th-century architectureWe visit three Danish modernist houses with writer, curator and architecture historian Adam Štěch, a delve into lower-profile examples of the country’s rich 20th-century legacy
-
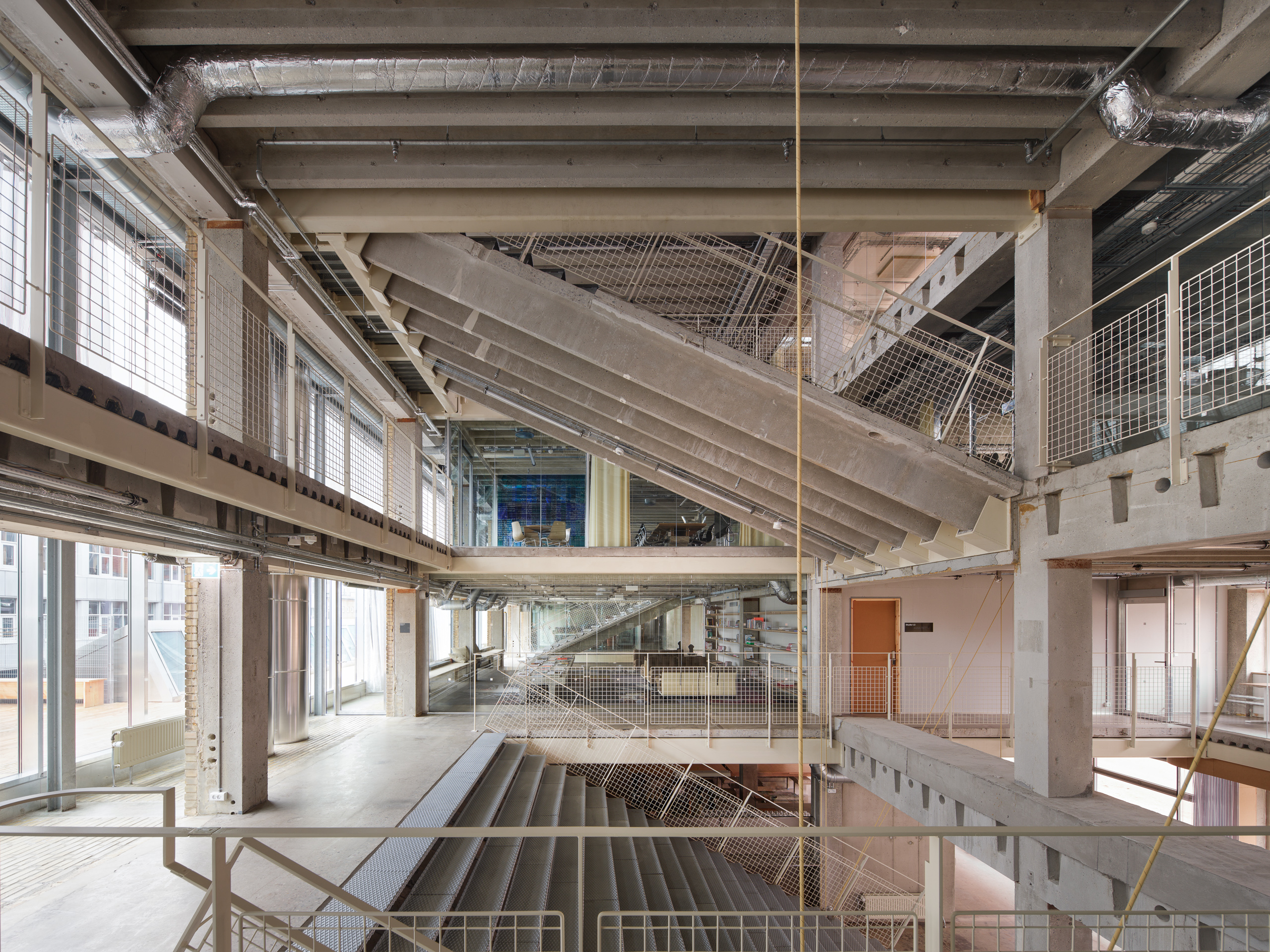 Is slowing down the answer to our ecological challenges? Copenhagen Architecture Biennial 2025 thinks so
Is slowing down the answer to our ecological challenges? Copenhagen Architecture Biennial 2025 thinks soCopenhagen’s inaugural Architecture Biennial, themed 'Slow Down', is open to visitors, discussing the world's ‘Great Acceleration’
-
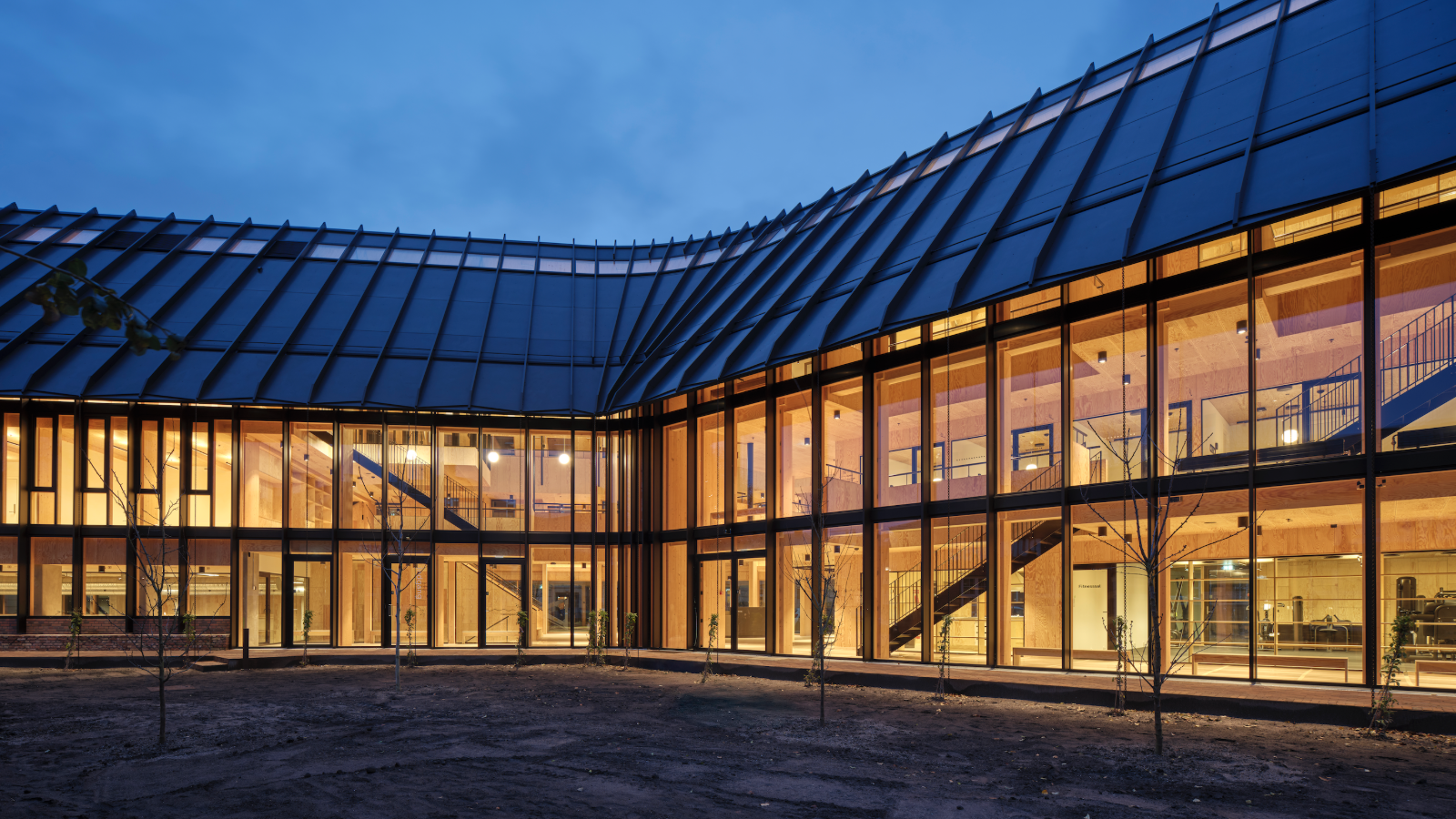 This cathedral-like health centre in Copenhagen aims to boost wellbeing, empowering its users
This cathedral-like health centre in Copenhagen aims to boost wellbeing, empowering its usersDanish studio Dorte Mandrup's new Centre for Health in Copenhagen is a new phase in the evolution of Dem Gamles By, a historic care-focused district
-
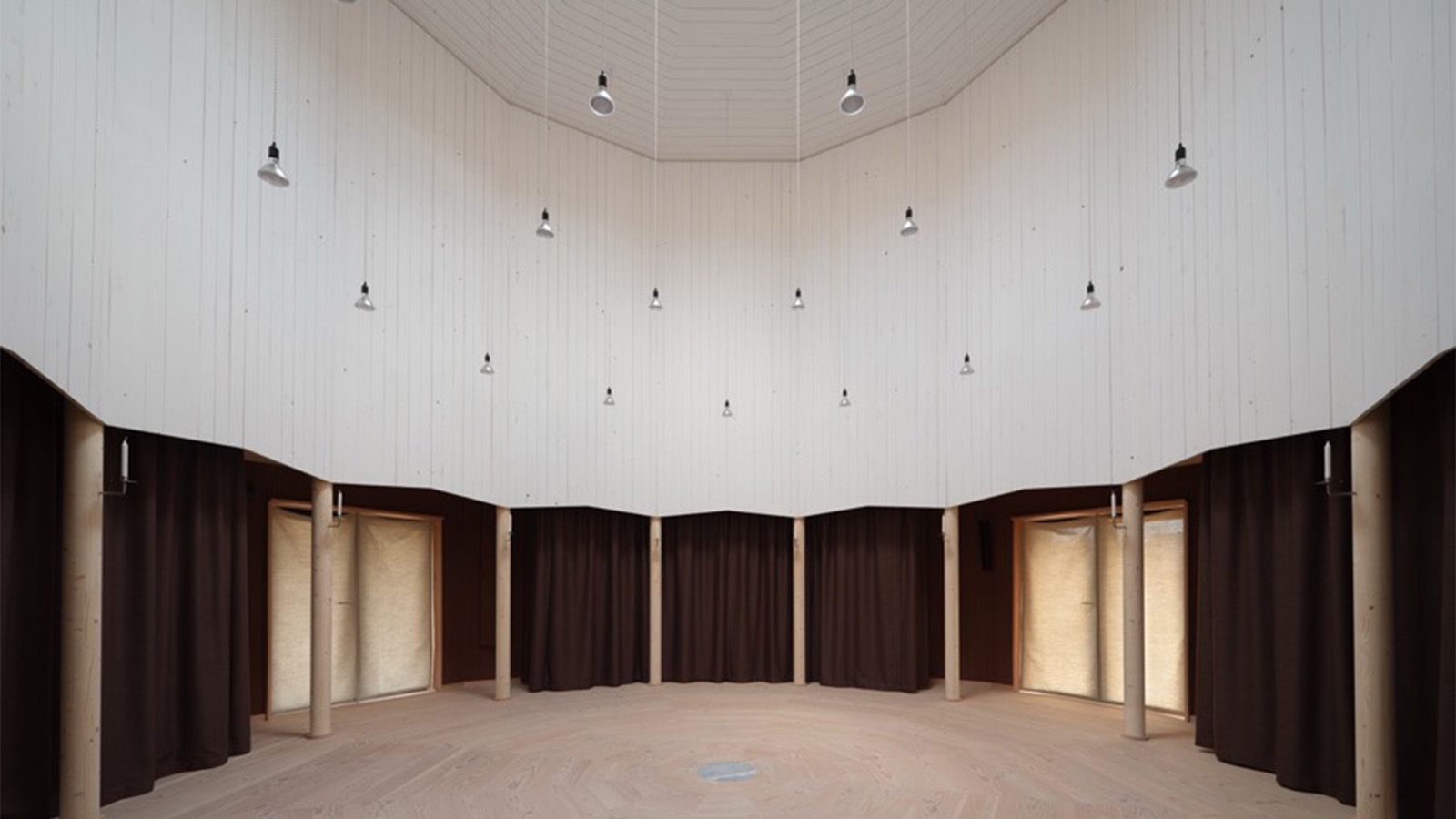 This tiny church in Denmark is a fresh take on sacred space
This tiny church in Denmark is a fresh take on sacred spaceTiny Church Tolvkanten by Julius Nielsen and Dinesen unifies tradition with modernity in its raw and simple design, demonstrating how the church can remain relevant today
-
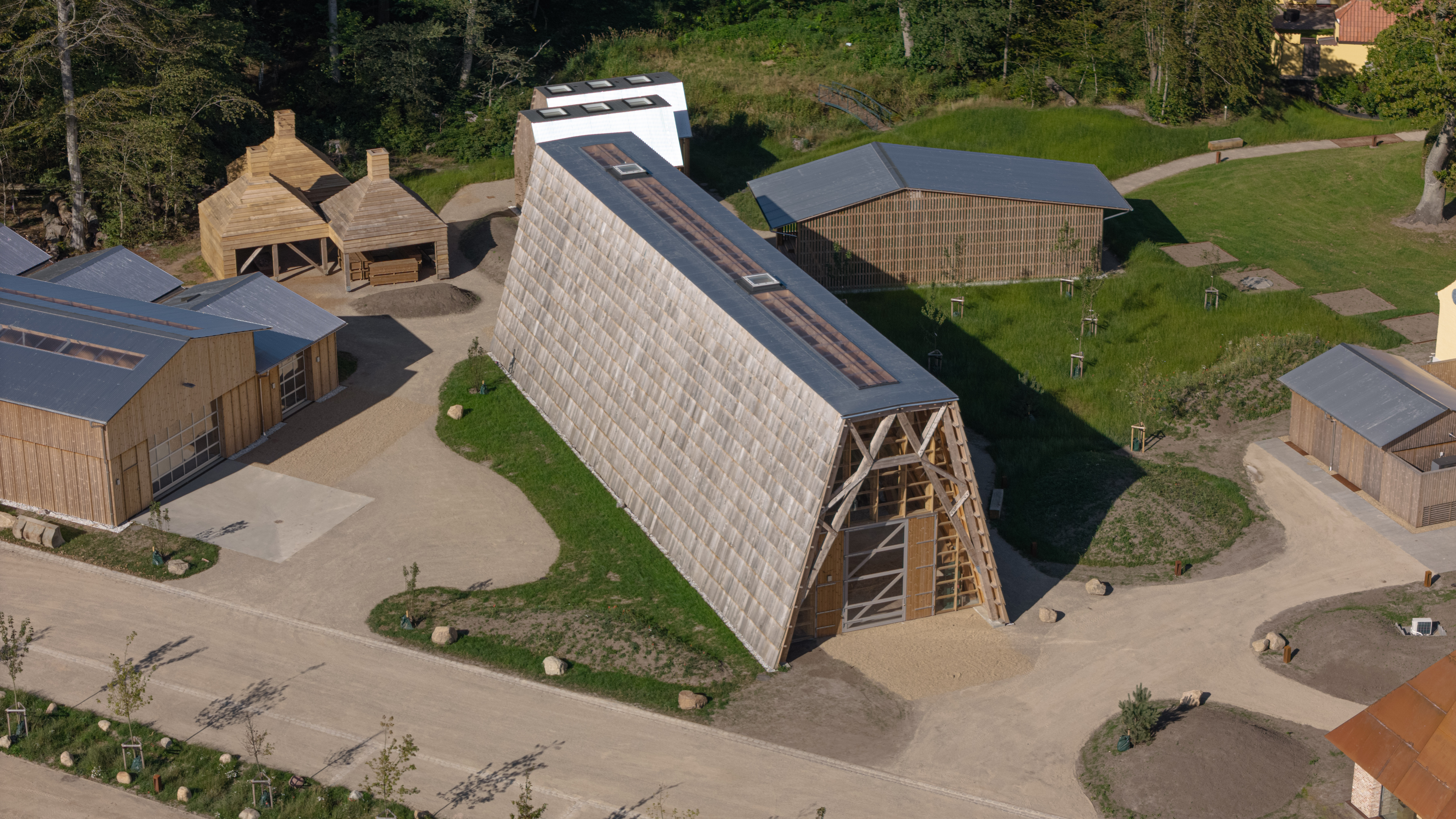 ‘Stone, timber, silence, wind’: welcome to SMK Thy, the National Gallery of Denmark expansion
‘Stone, timber, silence, wind’: welcome to SMK Thy, the National Gallery of Denmark expansionA new branch of SMK, the National Gallery of Denmark, opens in a tiny hamlet in the northern part of Jutland; welcome to architecture studio Reiulf Ramstad's masterful redesign of a neglected complex of agricultural buildings into a world-class – and beautifully local – art hub
-
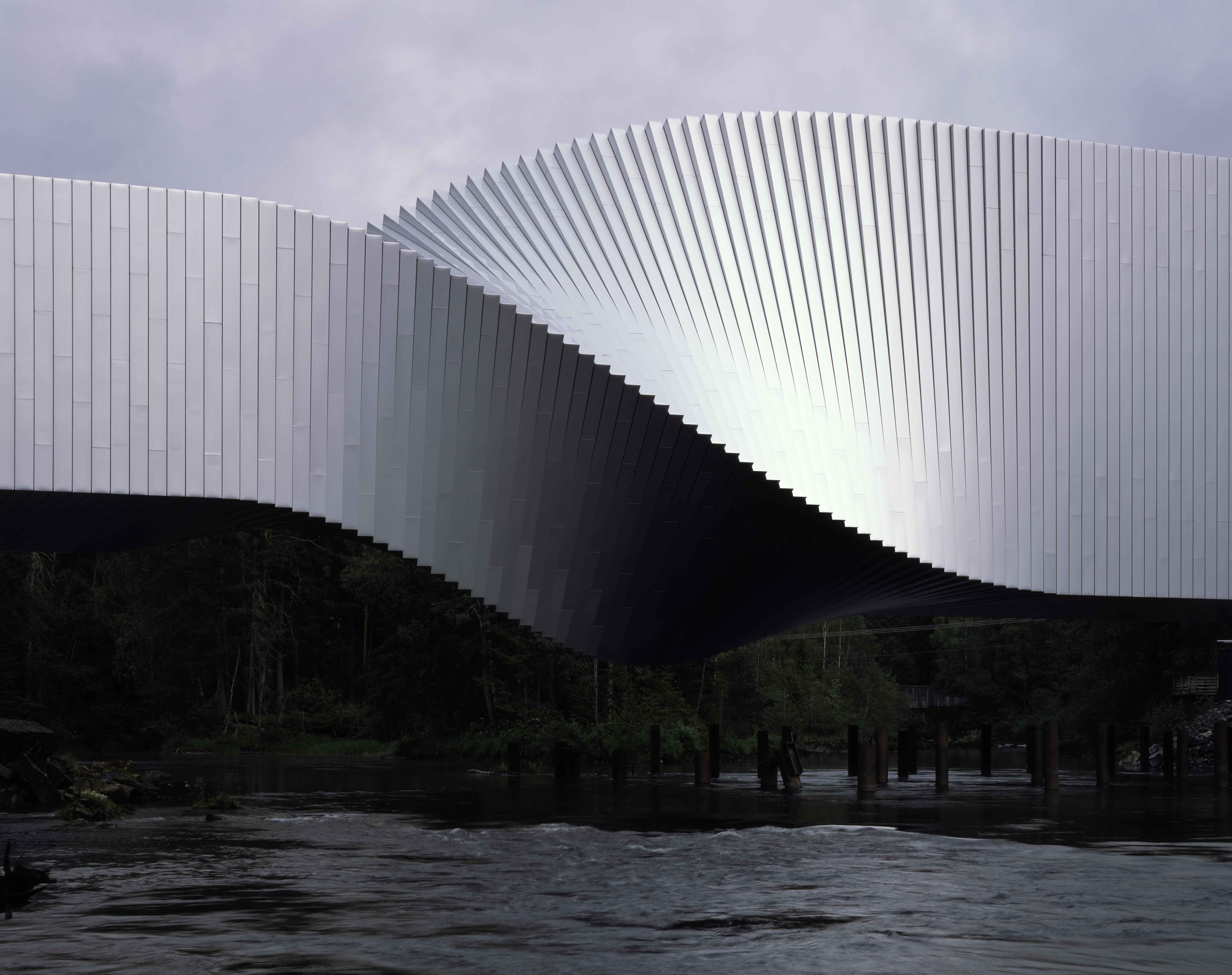 Discover Bjarke Ingels, a modern starchitect of 'pragmatic utopian architecture'
Discover Bjarke Ingels, a modern starchitect of 'pragmatic utopian architecture'Discover the work of Bjarke Ingels, a modern-day icon and 'the embodiment of the second generation of global starchitects' – this is our ultimate guide to his work
