New York's Leica store echoes the brand's blend of heritage and innovation
Leica store throws open its doors in New York's Meatpacking District, courtesy of Brooklyn based Format Architecture Office
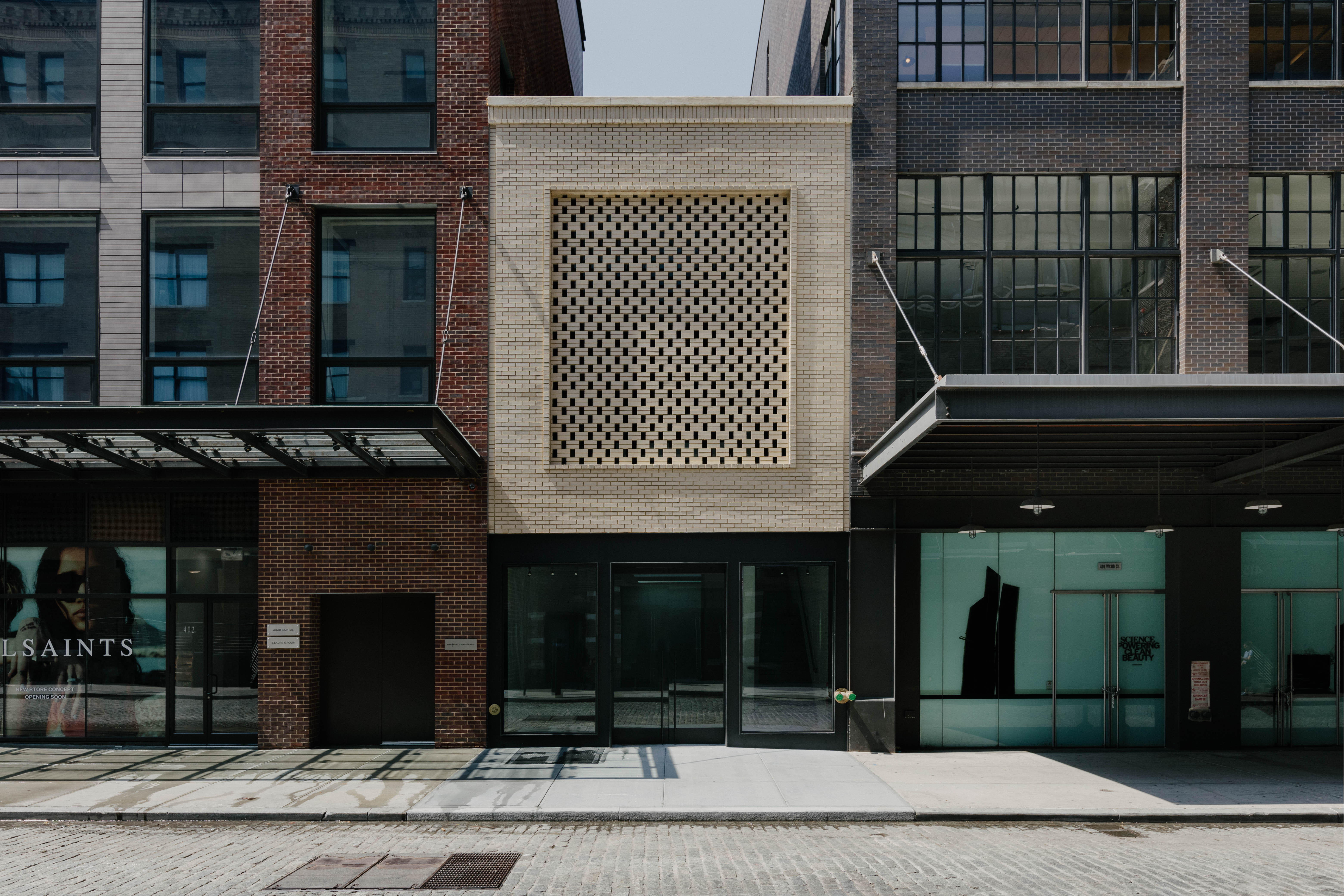
This Spring, with its new Leica store, the German premium camera and sports optics brand is joining the likes of Diane von Fürstenberg and Lexus in New York’s Meatpacking District, the once derelict post-industrial wasteland that is now shorthand for gentrification. Leica has brought its optical and design expertise to this famed micro-neighbourhood, nestled alongside concept stores and high-end nightclubs.
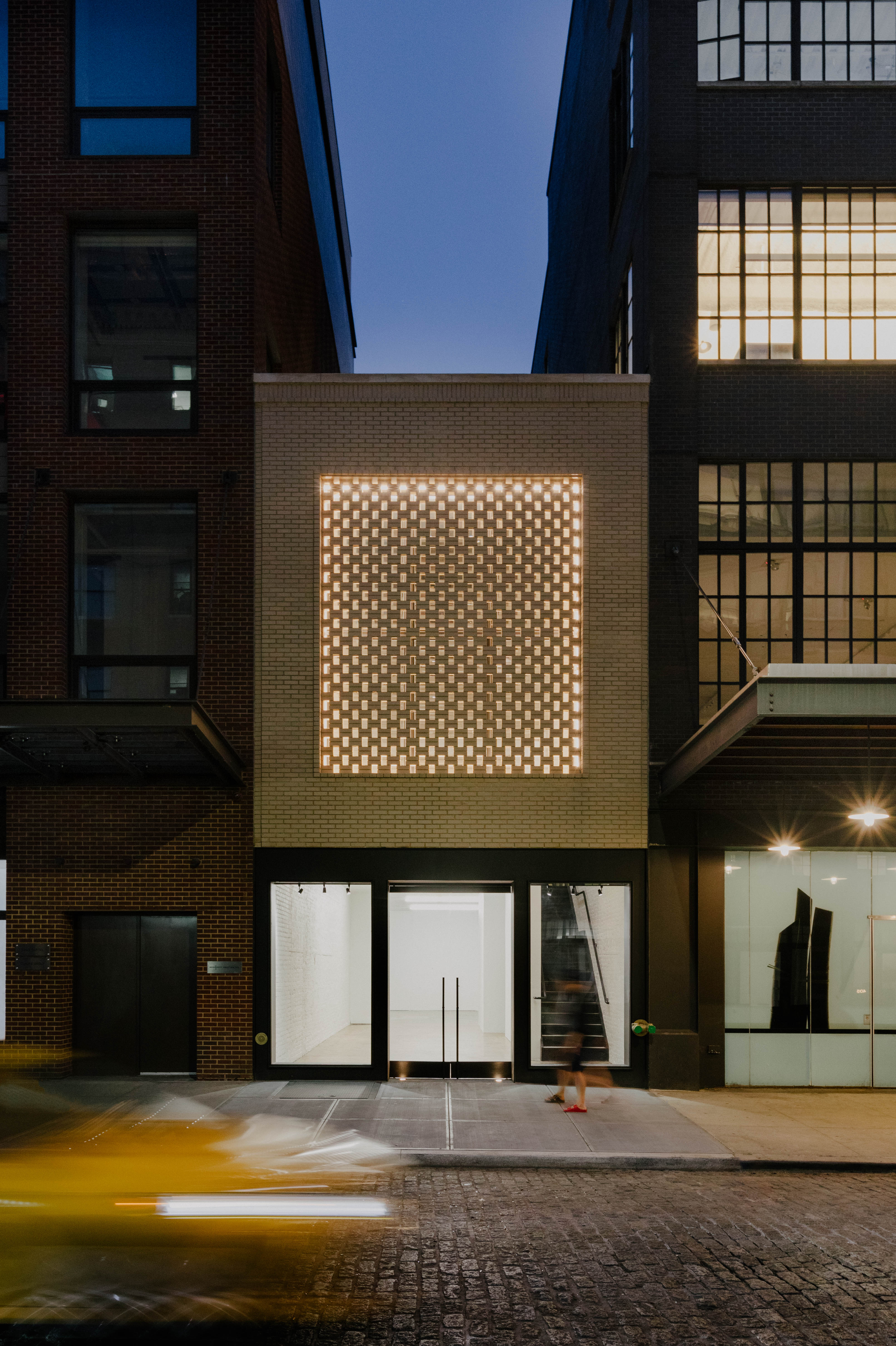
Leica store opens in New York’s Meatpacking District
The heritage brand called on up-and-coming, Brooklyn-based practice Format Architecture Office to transform a long-disused 1950s meat market into a small but impactful flagship. The firm’s gut renovation of the 1,200 square metre space retained the original exposed timber frame, but opened up half the second level to create a monumental mezzanine level and vaulted entry. Format worked closely with the local Landmarks Preservation Commission to ensure its intervention remained balanced and respectful of the site’s history.
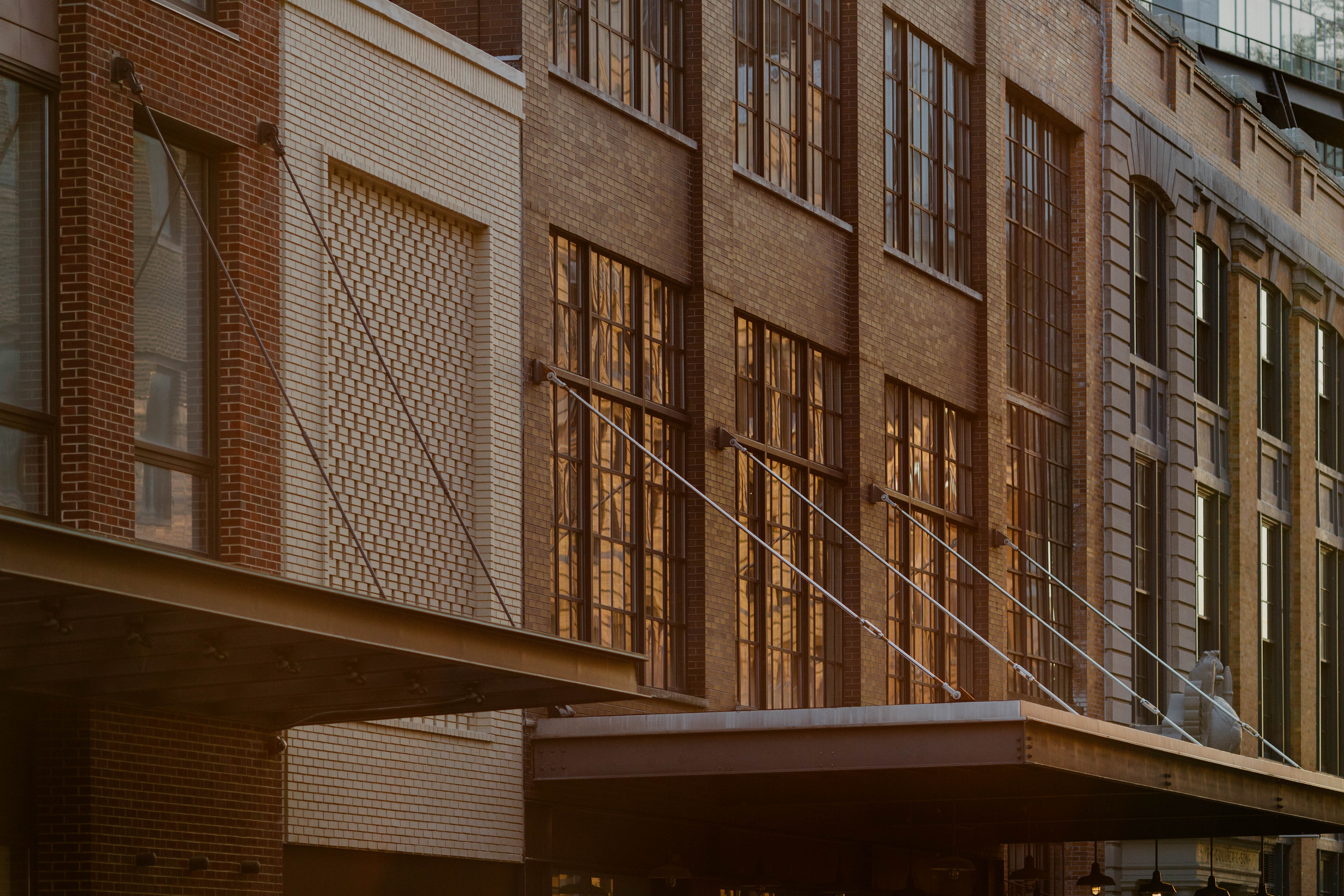
‘As one of the smallest buildings remaining in the Meatpacking District, we wanted to celebrate this intimate scale which has become rare in the neighbourhood, while also giving the building a more assertive voice on the street,’ says Matthew Hettler, firm co-principal.
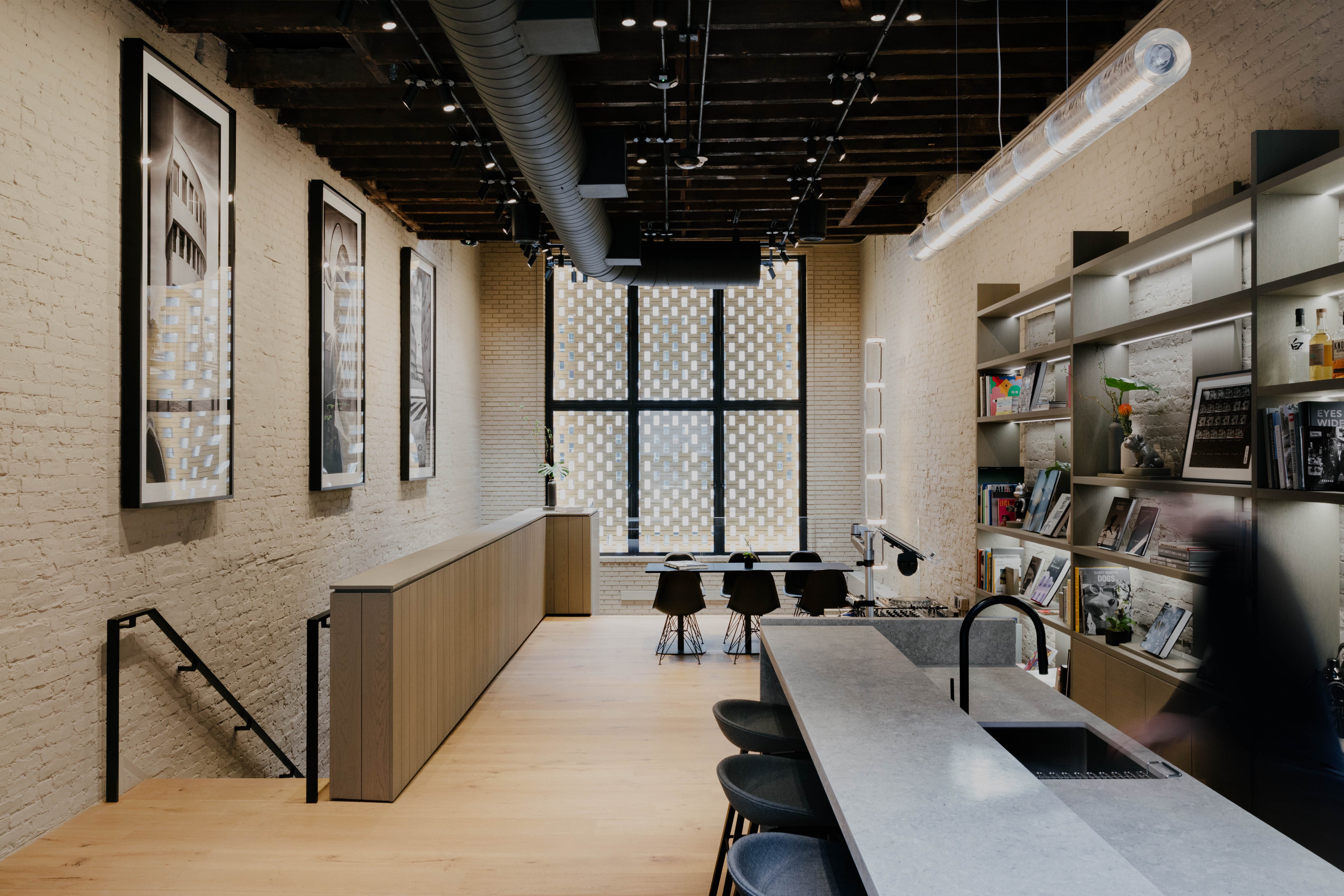
He and his team introduced a 6-metre high open structure brick spandrel facade as a striking decorative component that is bold enough to help the boutique stand out but also blend into its surroundings. One could argue that it reflects the precision and rational aesthetic of the brand’s superior-quality instruments, such as the recently released mirrorless full-frame system SL3 camera.
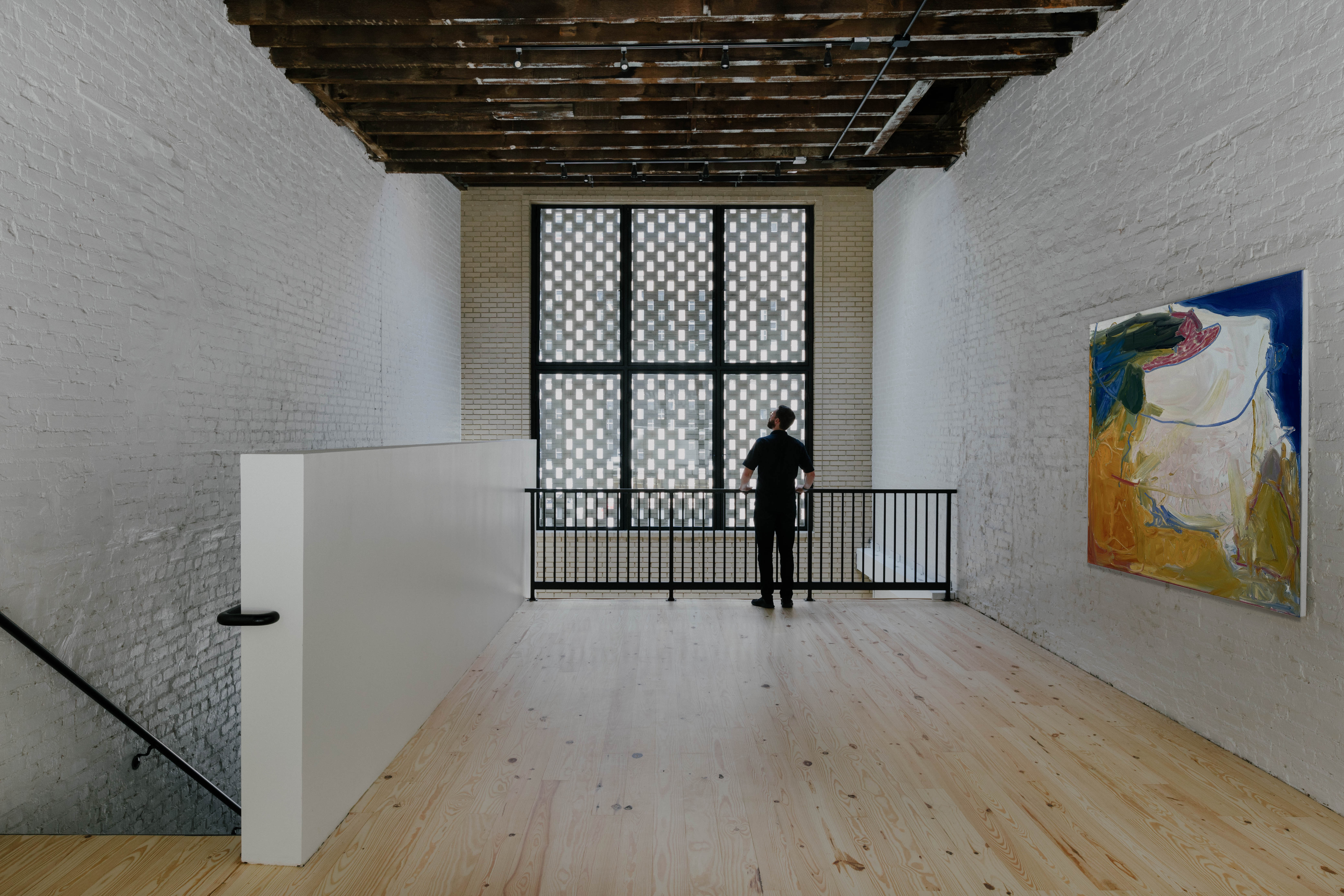
This emphatically modern, cathedral-esque element illuminates like a jewel box at night and filters in much-needed natural light during the day. ‘On a building site that is narrow, quite deep, and surrounded by taller buildings, this became one of the primary challenges for the project,’ says Andrew McGee, firm co-principal.
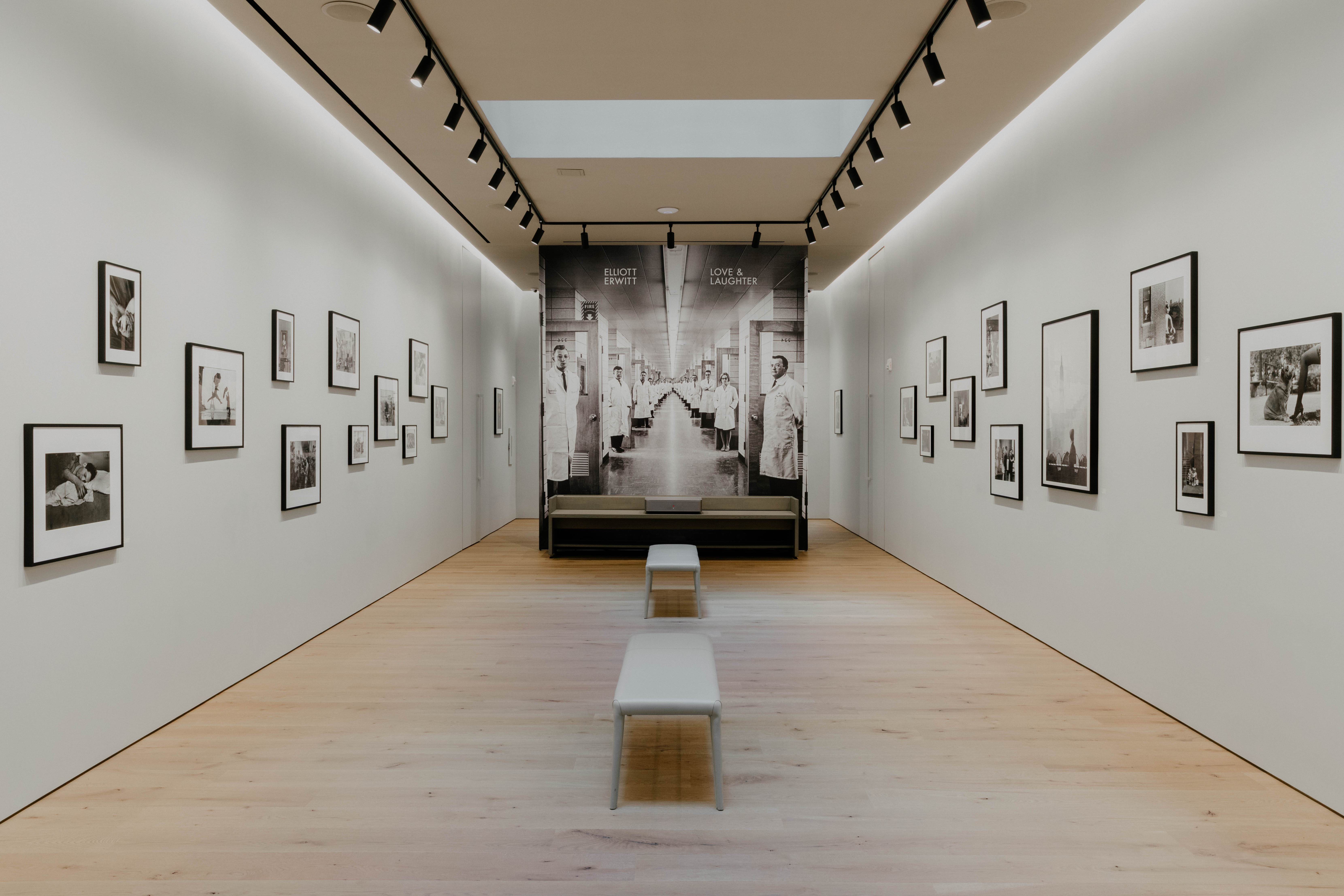
‘The architectural design answers this problem in a range of different ways: the addition of several large overhead skylights and large glazed openings with views to the street and rear terrace from the ground and mezzanine levels.’
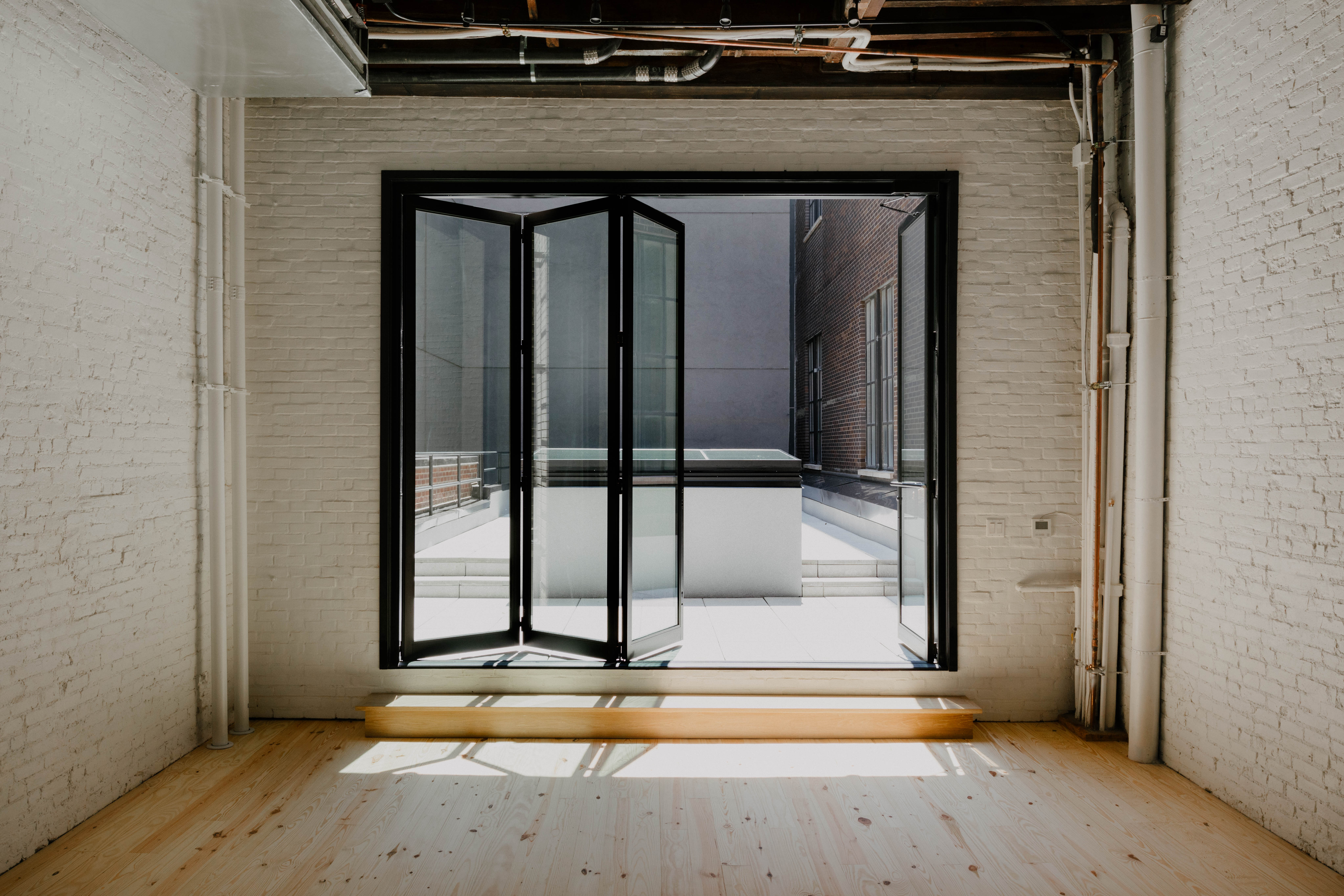
An earth-tone palette carries through from the sleek beige brick screen exterior to the light-toned wood flooring and monochromatic ship-lapped walls. This scheme accommodates a flexible arrangement of back-lit display cabinets and counters inside where products like the next-generation Leica Q3 take pride of place. The brand’s signature red help frame standout showcases and contrasts the rest of the design.
Wallpaper* Newsletter
Receive our daily digest of inspiration, escapism and design stories from around the world direct to your inbox.
Adrian Madlener is a Brussels-born, New York-based writer, curator, consultant, and artist. Over the past ten years, he’s held editorial positions at The Architect’s Newspaper, TLmag, and Frame magazine, while also contributing to publications such as Architectural Digest, Artnet News, Cultured, Domus, Dwell, Hypebeast, Galerie, and Metropolis. In 2023, He helped write the Vincenzo De Cotiis: Interiors monograph. With degrees from the Design Academy Eindhoven and Parsons School of Design, Adrian is particularly focused on topics that exemplify the best in craft-led experimentation and sustainability.
-
 Put these emerging artists on your radar
Put these emerging artists on your radarThis crop of six new talents is poised to shake up the art world. Get to know them now
By Tianna Williams
-
 Dining at Pyrá feels like a Mediterranean kiss on both cheeks
Dining at Pyrá feels like a Mediterranean kiss on both cheeksDesigned by House of Dré, this Lonsdale Road addition dishes up an enticing fusion of Greek and Spanish cooking
By Sofia de la Cruz
-
 Creased, crumpled: S/S 2025 menswear is about clothes that have ‘lived a life’
Creased, crumpled: S/S 2025 menswear is about clothes that have ‘lived a life’The S/S 2025 menswear collections see designers embrace the creased and the crumpled, conjuring a mood of laidback languor that ran through the season – captured here by photographer Steve Harnacke and stylist Nicola Neri for Wallpaper*
By Jack Moss
-
 Croismare school, Jean Prouvé’s largest demountable structure, could be yours
Croismare school, Jean Prouvé’s largest demountable structure, could be yoursJean Prouvé’s 1948 Croismare school, the largest demountable structure ever built by the self-taught architect, is up for sale
By Amy Serafin
-
 We explore Franklin Israel’s lesser-known, progressive, deconstructivist architecture
We explore Franklin Israel’s lesser-known, progressive, deconstructivist architectureFranklin Israel, a progressive Californian architect whose life was cut short in 1996 at the age of 50, is celebrated in a new book that examines his work and legacy
By Michael Webb
-
 A new hilltop California home is rooted in the landscape and celebrates views of nature
A new hilltop California home is rooted in the landscape and celebrates views of natureWOJR's California home House of Horns is a meticulously planned modern villa that seeps into its surrounding landscape through a series of sculptural courtyards
By Jonathan Bell
-
 The Frick Collection's expansion by Selldorf Architects is both surgical and delicate
The Frick Collection's expansion by Selldorf Architects is both surgical and delicateThe New York cultural institution gets a $220 million glow-up
By Stephanie Murg
-
 Remembering architect David M Childs (1941-2025) and his New York skyline legacy
Remembering architect David M Childs (1941-2025) and his New York skyline legacyDavid M Childs, a former chairman of architectural powerhouse SOM, has passed away. We celebrate his professional achievements
By Jonathan Bell
-
 What is hedonistic sustainability? BIG's take on fun-injected sustainable architecture arrives in New York
What is hedonistic sustainability? BIG's take on fun-injected sustainable architecture arrives in New YorkA new project in New York proves that the 'seemingly contradictory' ideas of sustainable development and the pursuit of pleasure can, and indeed should, co-exist
By Emily Wright
-
 The upcoming Zaha Hadid Architects projects set to transform the horizon
The upcoming Zaha Hadid Architects projects set to transform the horizonA peek at Zaha Hadid Architects’ future projects, which will comprise some of the most innovative and intriguing structures in the world
By Anna Solomon
-
 Frank Lloyd Wright’s last house has finally been built – and you can stay there
Frank Lloyd Wright’s last house has finally been built – and you can stay thereFrank Lloyd Wright’s final residential commission, RiverRock, has come to life. But, constructed 66 years after his death, can it be considered a true ‘Wright’?
By Anna Solomon