Lemvig Klimatorium by 3XN combats climate change in Denmark
The Lemvig Klimatorium, a new wave-shaped climate change centre in western Denmark, designed by 3XN, is pushing the boat out to tackle environmental issues
Adam Mork - Photography
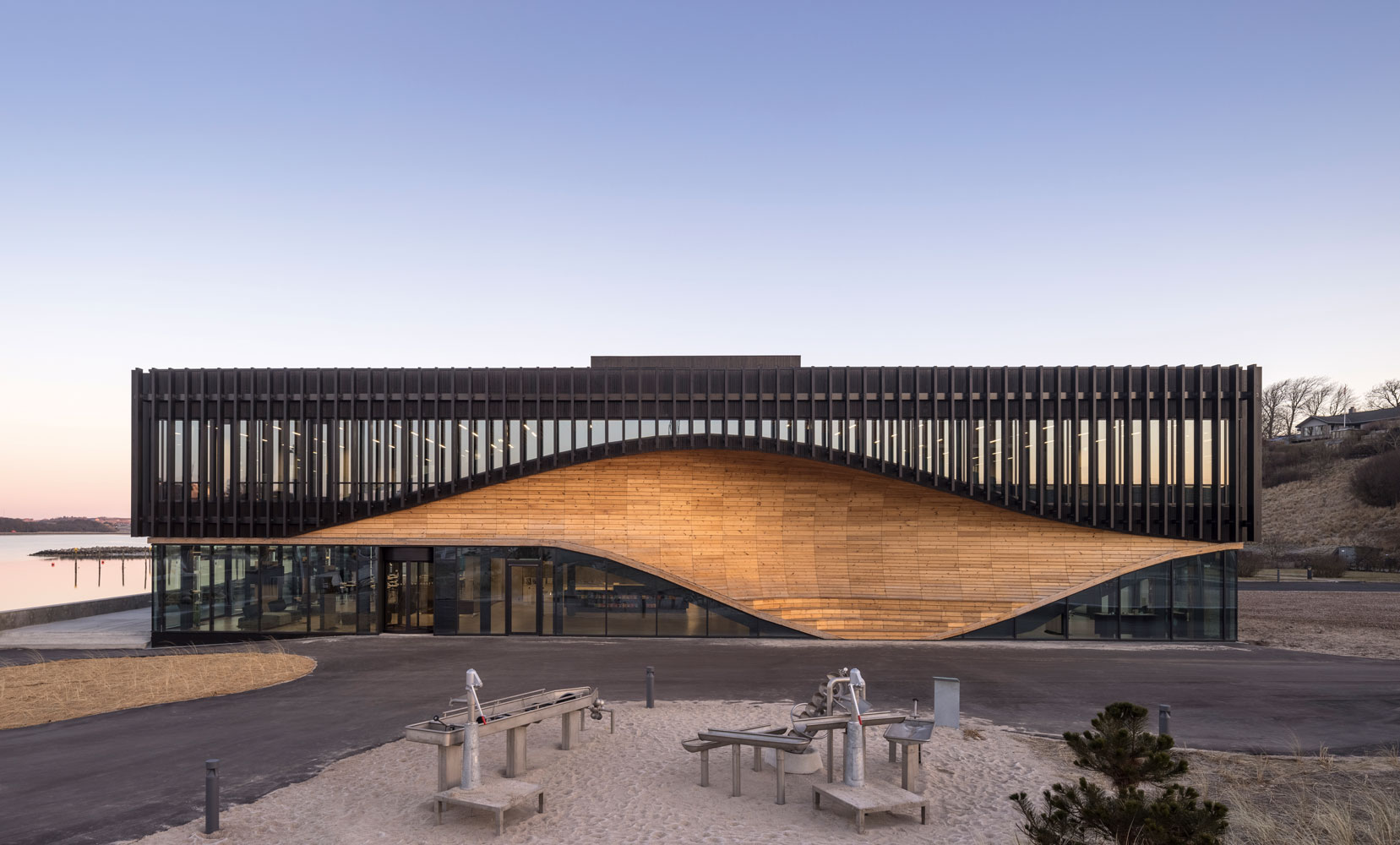
The town of Lemvig, on Denmark’s west coast, may be small and far away from the capital, but it aspires to play a vital role in the nation’s efforts to fight climate change. Aggressive storms and rising sea levels have heightened the risk of flooding, prompting the town to redevelop an old industrial area on its waterfront: adding a flood wall, installing a new promenade, spaces for new businesses, and most importantly, an international climate change centre, Klimatorium, to offer a meeting point for residents and tourists, educate the public about the climate emergency, and support Denmark’s role as an exporter of climate solutions.
Commissioned by the town council to create this centrepiece, architects 3XN devised a two-storey building that makes a visual statement while keeping to a limited budget and environmental footprint. The landmark feature is a wave-shaped wooden pocket, caving into the southern façade of the building and facing a skate park by the Copenhagen-based studio Effekt, completed in 2013. Clad in local pine, the wave is smoothly contoured for the most part, but tiered at the base to provide seating. As Jan Ammundsen, senior partner and head of design at 3XN explains, the initial intention was simple: to create a sheltered spot that would be available to both the building’s users and passers-by, bathed in sunlight but protected from westerly winds across the water. ‘We are hoping to create a small possibility for them to sit, enjoy the moment, and speak to each other,’ says Ammundsen. ‘It’s a way for the building to give a little bit back to the town.’
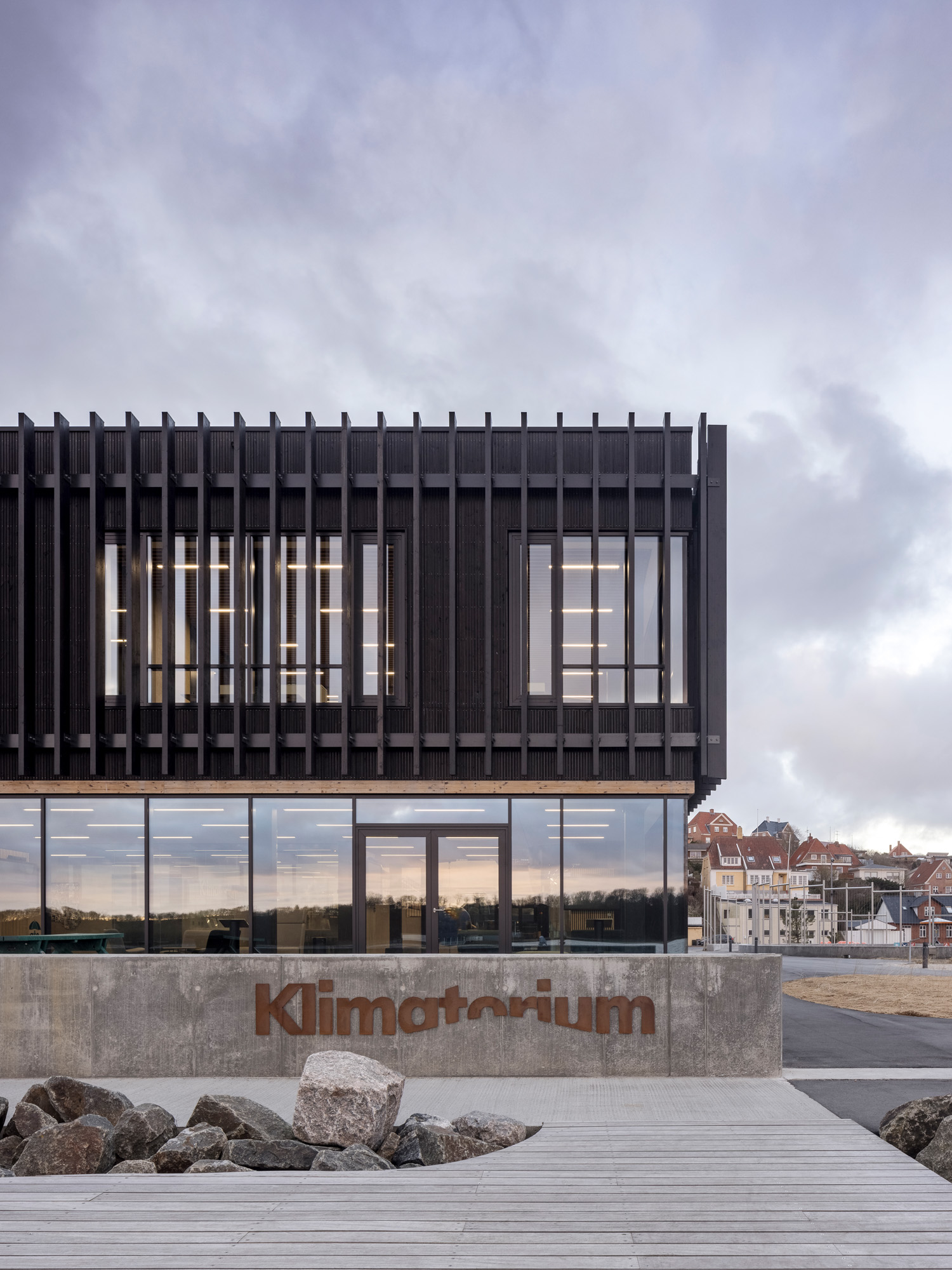
Inspired by their design of Stockholm’s Odenplan metro station, the architects decided that, rather than erecting a standalone pavilion, they could push this rest spot into the building for greater visual impact. A wave form made sense given the waterfront location and Lemvig’s maritime heritage, and also serves as a sharp geometric contrast with the otherwise rectilinear architecture. The rest of the building is modest and pragmatic. The lower level, which accommodates a reception area, café and a space for temporary exhibitions (currently ‘Climate Without Borders’, with an emphasis on local solutions such as Lemvig’s flood wall), is wrapped in floor-to-ceiling glass.
This transparency has dual benefits: it puts the Klimatorium’s activities on display; and it offers unobstructed views of the surrounding landscape and water. The upper level, where the workspaces are located, is cloaked in a lamella skin, while blackened pine panels sit perpendicular to the generously proportioned windows, focusing attention on the warmer natural tones of the wave structure. ‘We didn’t want it to be an all-glass building,’ recalls Ammundsen. ‘Practically, we don’t want it to overheat, but the other reason for using wood is that we wanted the building to have a certain mass and robustness.’ This part of Denmark is known for a down-to-earth approach to construction, with unpretentious buildings made from functional materials, so it was important for 3XN to do the same.
The use of timber continues into the building’s interior. The back of the wooden wave structure – which, in a fitting nod to Lemvig’s shipyards, resembles the look of a ship’s hull – is left exposed to add visual intrigue. A wide staircase is in light wood, as are the slatted ceiling panels. The architects initially hoped for a full timber structure, but that proved unrealistic due to cost and water issues. Instead they settled on a concrete core (which is easy to produce and maintain), while also minimising the amount of aluminium and steel in order to reduce carbon emissions. ‘It’s a way to push for a sustainable solution within a building that is all about climate change,’ says Ammundsen.
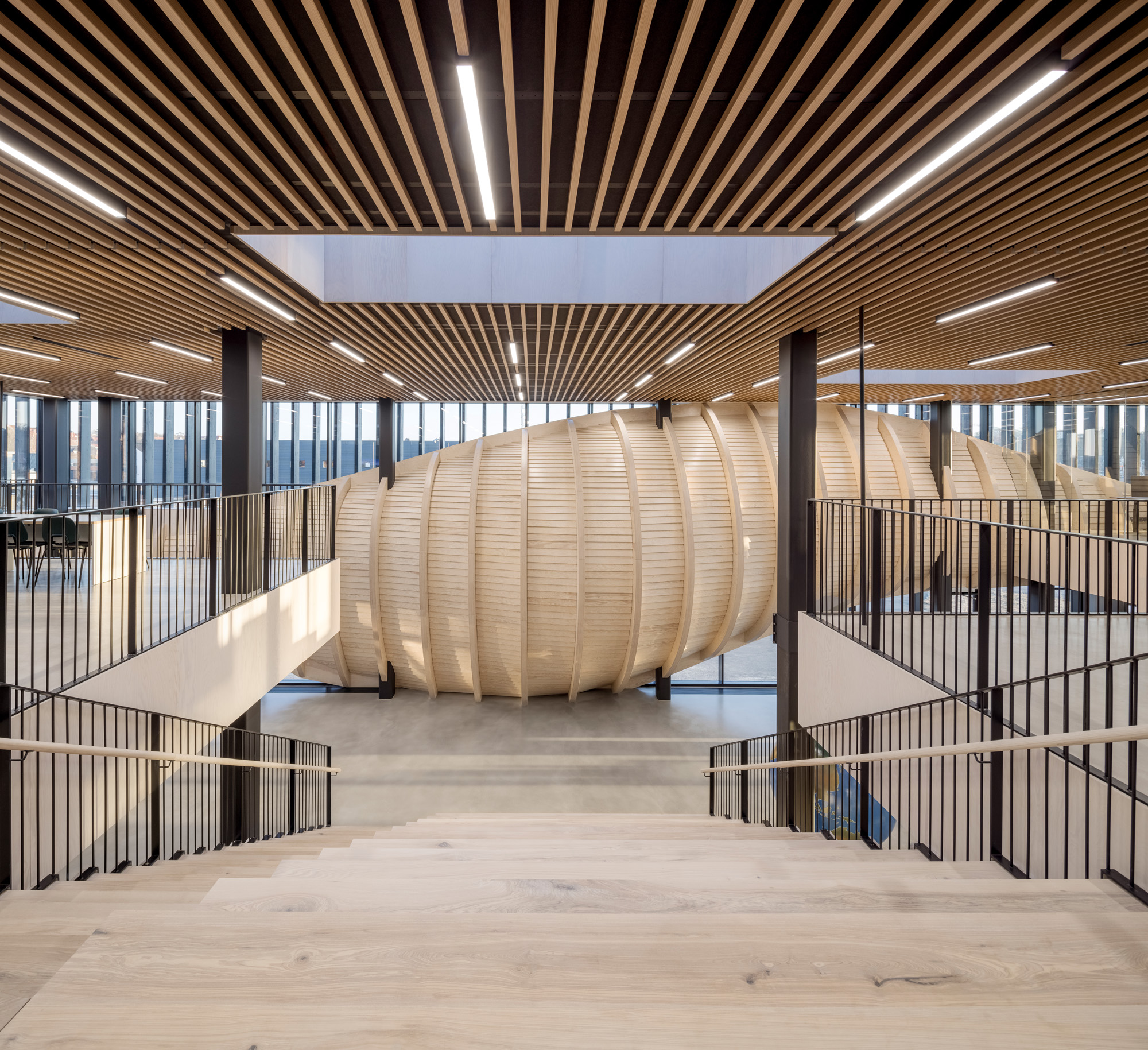
Despite limited public access during the pandemic, 3XN’s building is already gaining recognition, including being named building of the year for 2020 in Denmark’s Årets Byggeri awards. ‘It’s a project that fulfilled all our wishes,’ says Lars Holmegaard, the Klimatorium’s CEO. ‘It’s a building that’s close to nature – even when you’re inside, you feel the interaction with nature and the ocean. The wave structure has been even more valuable than we could imagine. People have really embraced it as a place to sit and relax. When you build an international climate office on the outskirts of Denmark, you must create something quite unique, something iconic. This building is great for a small town like Lemvig.’
Asked if there are any elements of the Klimatorium that have influenced upcoming 3XN projects, Ammundsen says, ‘You can make a big impact by doing something basic and giving it a bit of a twist. It’s a good thing to have some constraints and use them properly. It can make things simpler, and maybe even nicer if you’re lucky.’
INFORMATION
Receive our daily digest of inspiration, escapism and design stories from around the world direct to your inbox.
TF Chan is a former editor of Wallpaper* (2020-23), where he was responsible for the monthly print magazine, planning, commissioning, editing and writing long-lead content across all pillars. He also played a leading role in multi-channel editorial franchises, such as Wallpaper’s annual Design Awards, Guest Editor takeovers and Next Generation series. He aims to create world-class, visually-driven content while championing diversity, international representation and social impact. TF joined Wallpaper* as an intern in January 2013, and served as its commissioning editor from 2017-20, winning a 30 under 30 New Talent Award from the Professional Publishers’ Association. Born and raised in Hong Kong, he holds an undergraduate degree in history from Princeton University.
-
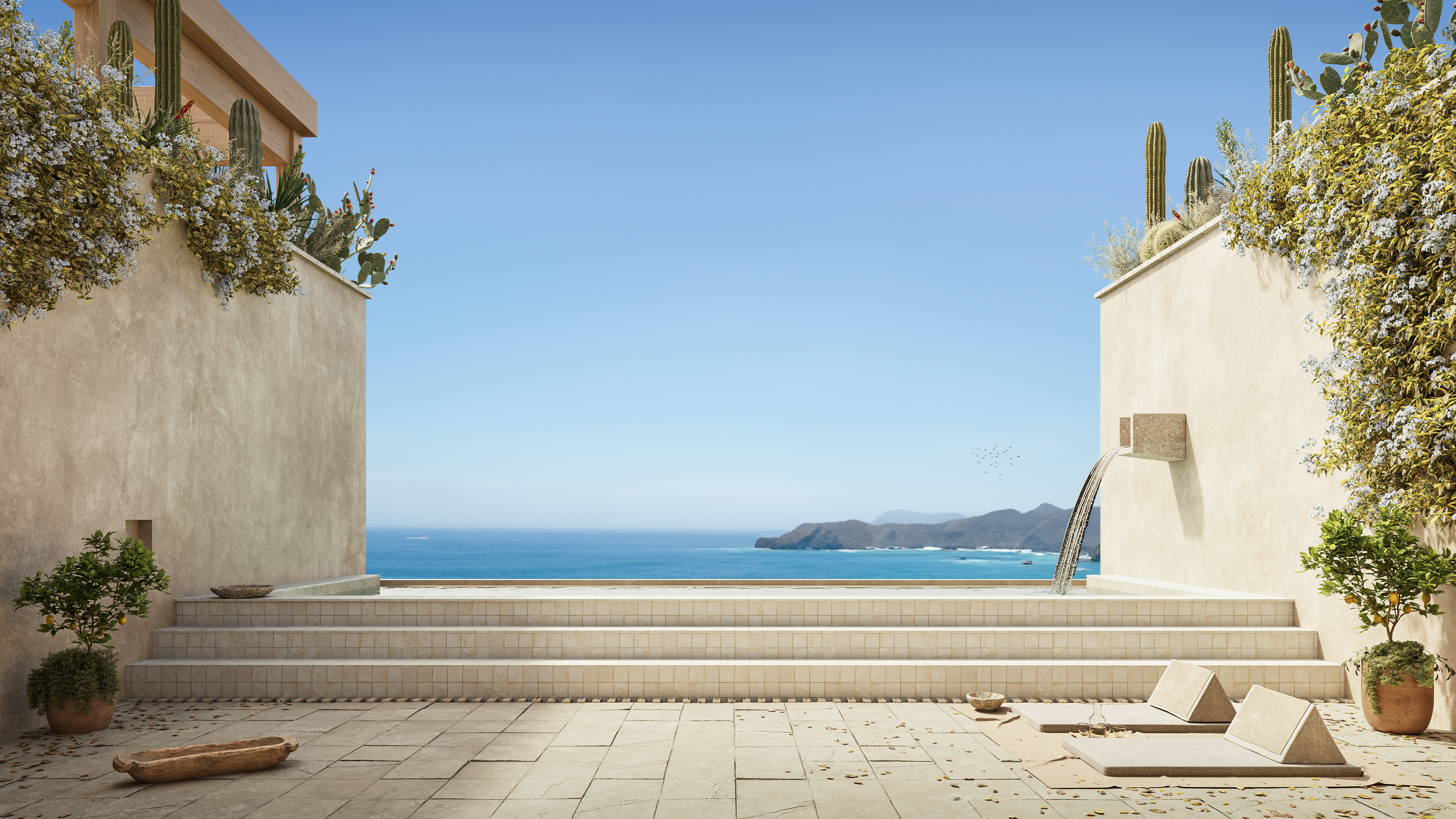 These Guadalajara architects mix modernism with traditional local materials and craft
These Guadalajara architects mix modernism with traditional local materials and craftGuadalajara architects Laura Barba and Luis Aurelio of Barbapiña Arquitectos design drawing on the past to imagine the future
-
 Robert Therrien's largest-ever museum show in Los Angeles is enduringly appealing
Robert Therrien's largest-ever museum show in Los Angeles is enduringly appealing'This is a Story' at The Broad unites 120 of Robert Therrien's sculptures, paintings and works on paper
-
 The Wallpaper* style team recall their personal style moments of 2025
The Wallpaper* style team recall their personal style moments of 2025In a landmark year for fashion, the Wallpaper* style editors found joy in the new – from Matthieu Blazy’s Chanel debut to a clean slate at Jil Sander
-
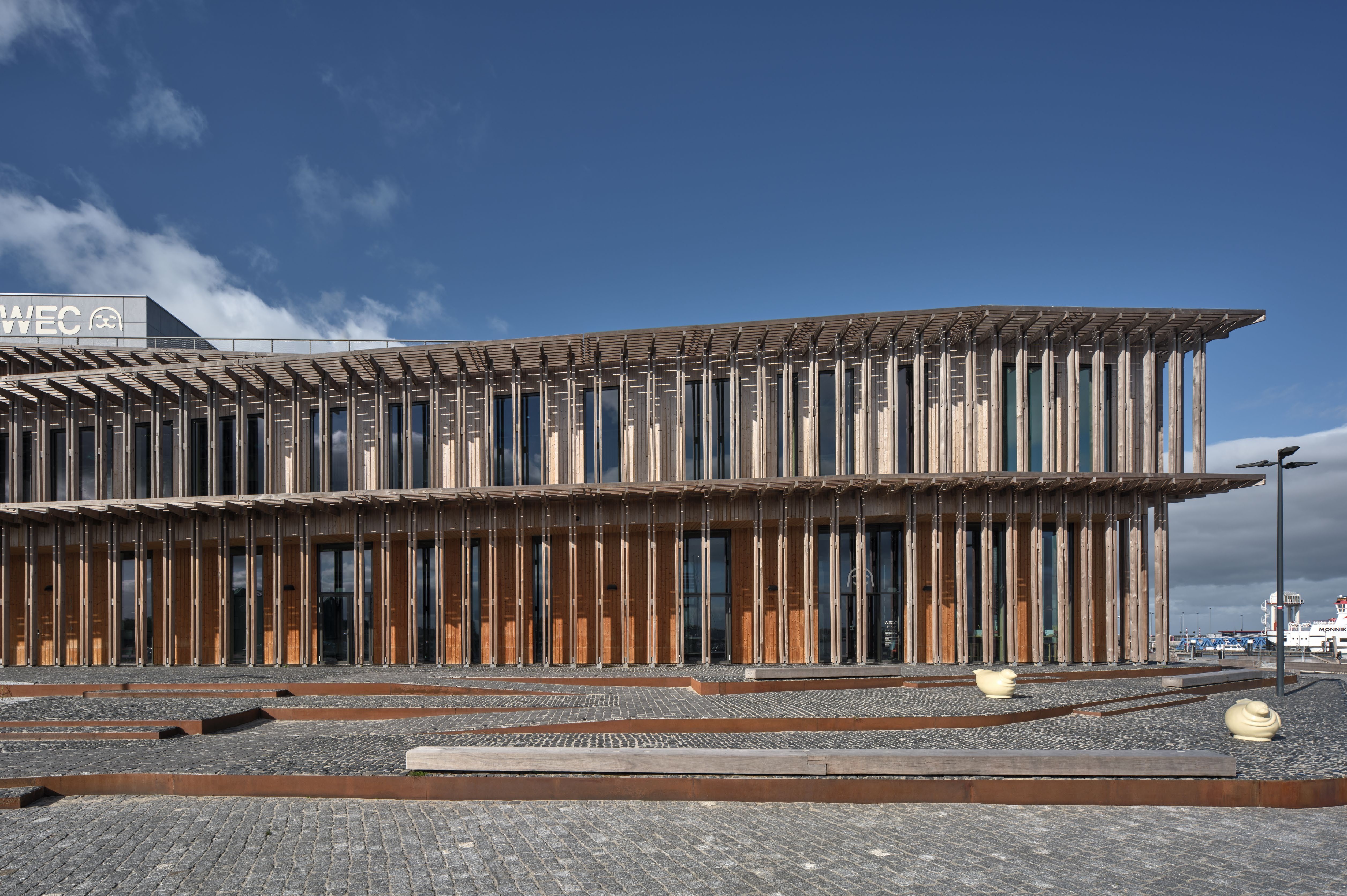 A Dutch visitor centre echoes the ‘rising and turning’ of the Wadden Sea
A Dutch visitor centre echoes the ‘rising and turning’ of the Wadden SeaThe second instalment in Dorte Mandrup’s Wadden Sea trilogy, this visitor centre and scientific hub draws inspiration from the endless cycle of the tide
-
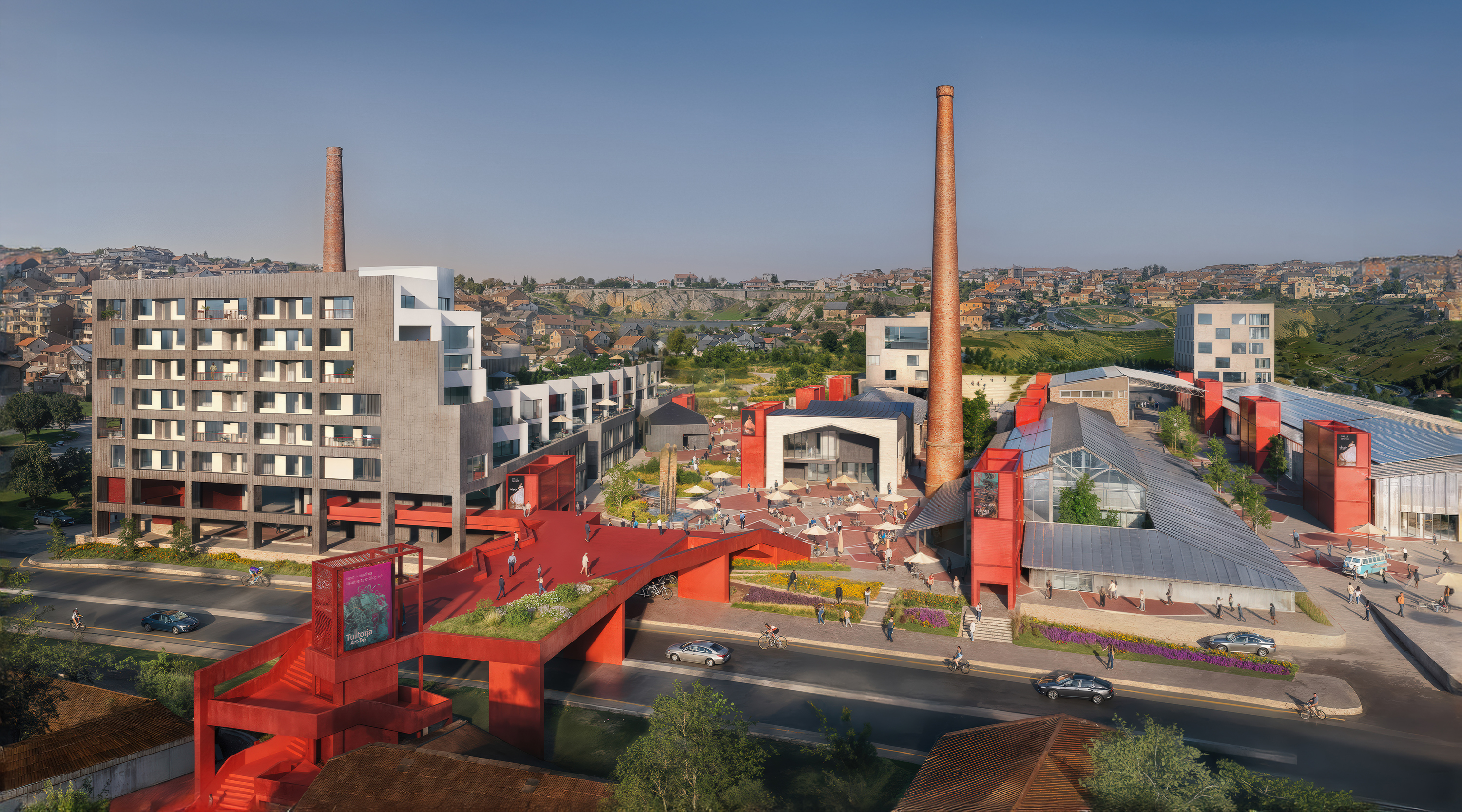 At the Holcim Foundation Forum and its Grand Prizes, sustainability is both urgent and hopeful
At the Holcim Foundation Forum and its Grand Prizes, sustainability is both urgent and hopefulThe Holcim Foundation Forum just took place in Venice, culminating in the announcement of the organisation's Grand Prizes, the projects especially honoured among 20 previously announced winning designs
-
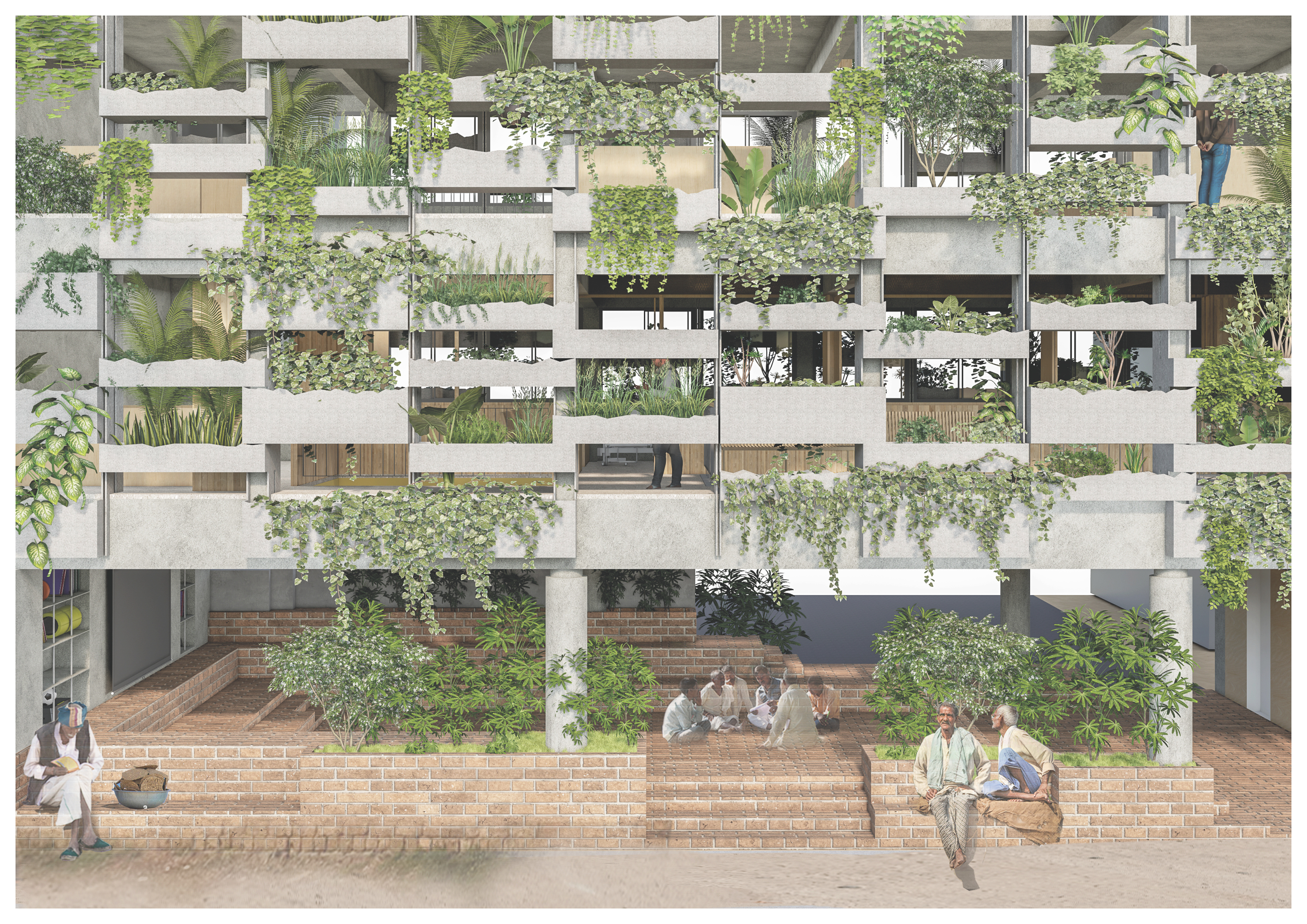 Holcim Foundation Awards celebrate sustainability with 20 winners; Sou Fujimoto explains all
Holcim Foundation Awards celebrate sustainability with 20 winners; Sou Fujimoto explains allThe 2025 Holcim Foundation Awards have just been announced, crowning 20 projects from across the globe as the most inspirational schemes in the field of sustainable architecture; we caught up with Asia Pacific jury chair Sou Fujimoto to find out more
-
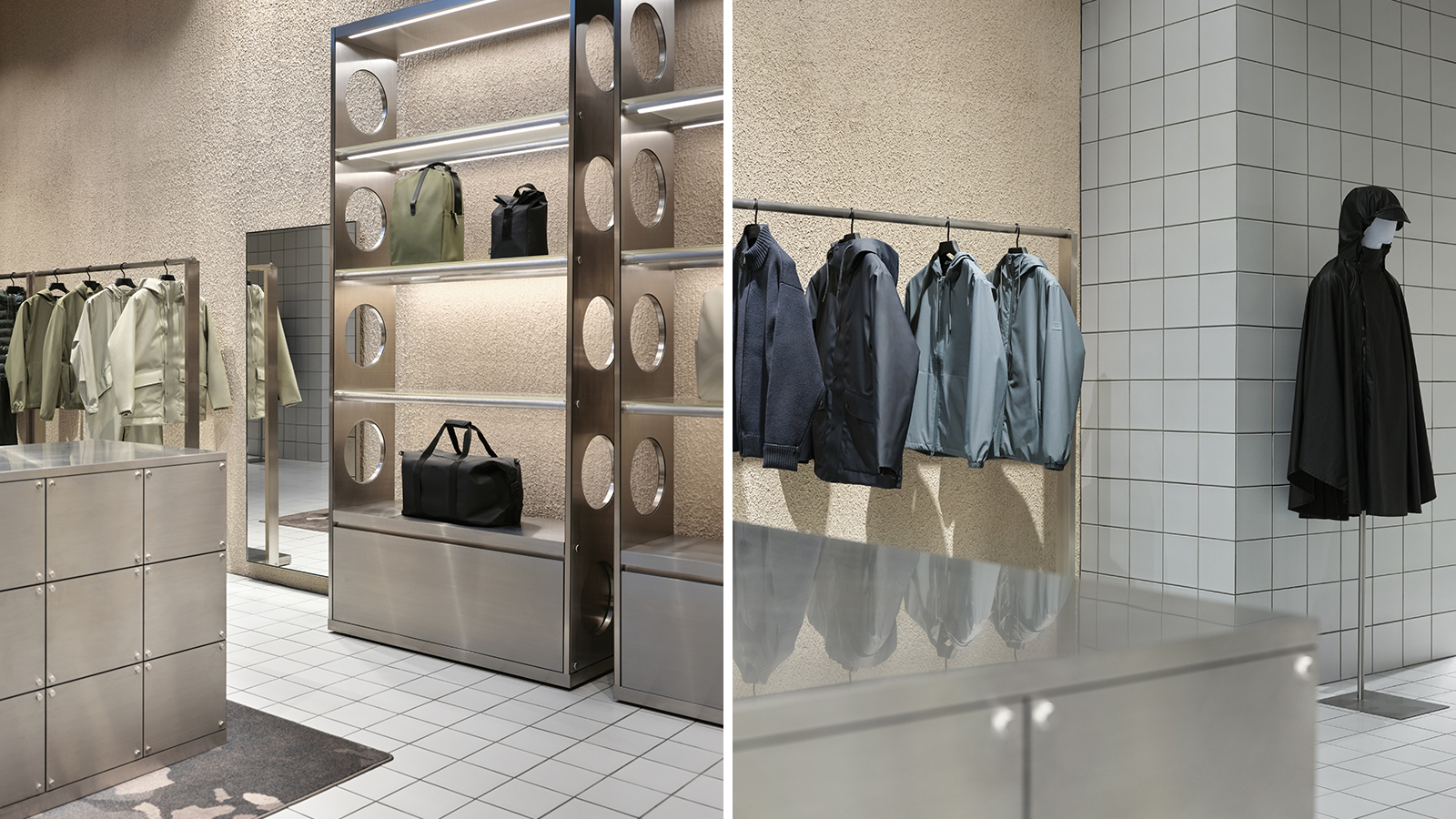 Rains Amsterdam is slick and cocooning – a ‘store of the future’
Rains Amsterdam is slick and cocooning – a ‘store of the future’Danish lifestyle brand Rains opens its first Amsterdam flagship, marking its refined approach with a fresh flagship interior designed by Stamuli
-
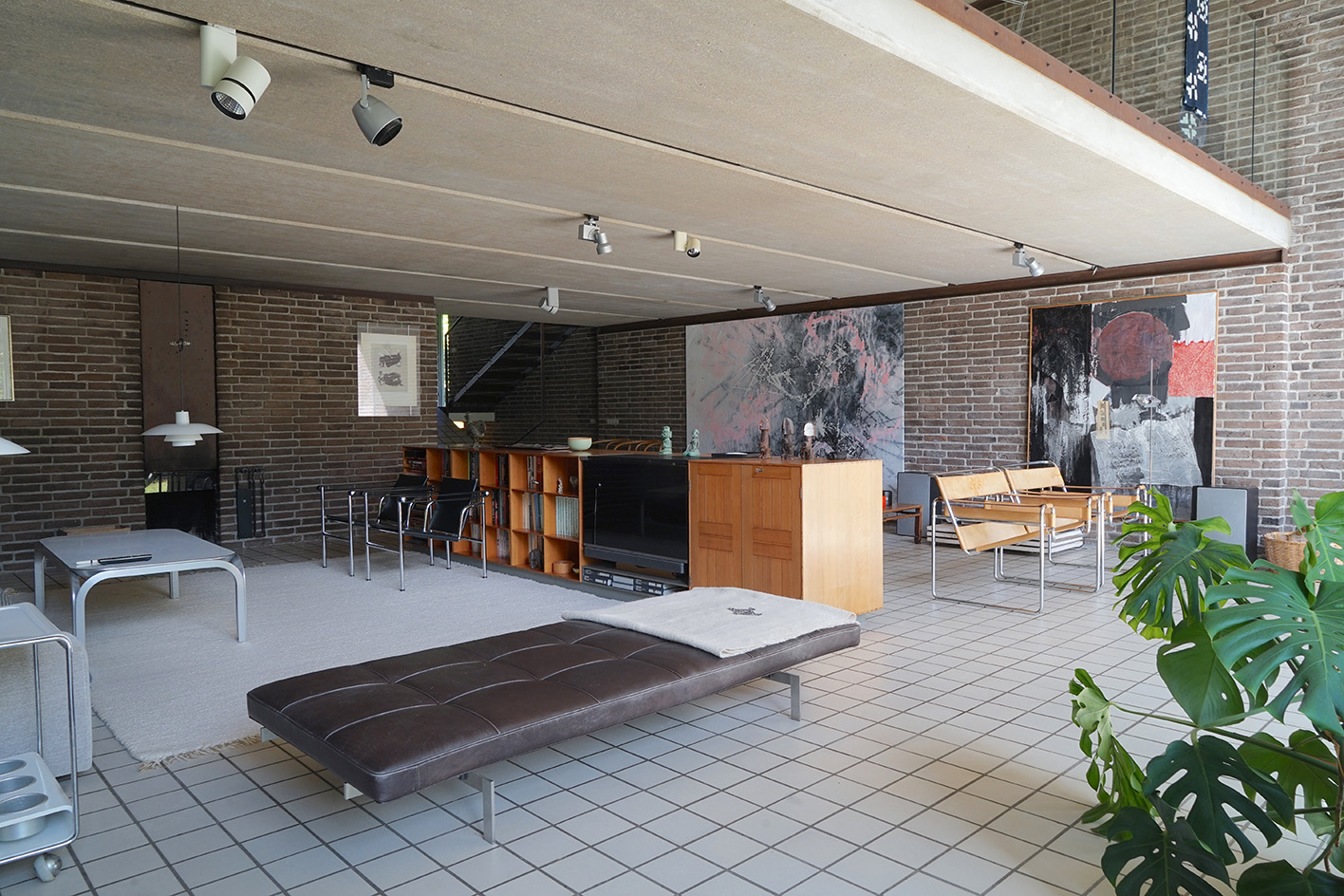 Three lesser-known Danish modernist houses track the country’s 20th-century architecture
Three lesser-known Danish modernist houses track the country’s 20th-century architectureWe visit three Danish modernist houses with writer, curator and architecture historian Adam Štěch, a delve into lower-profile examples of the country’s rich 20th-century legacy
-
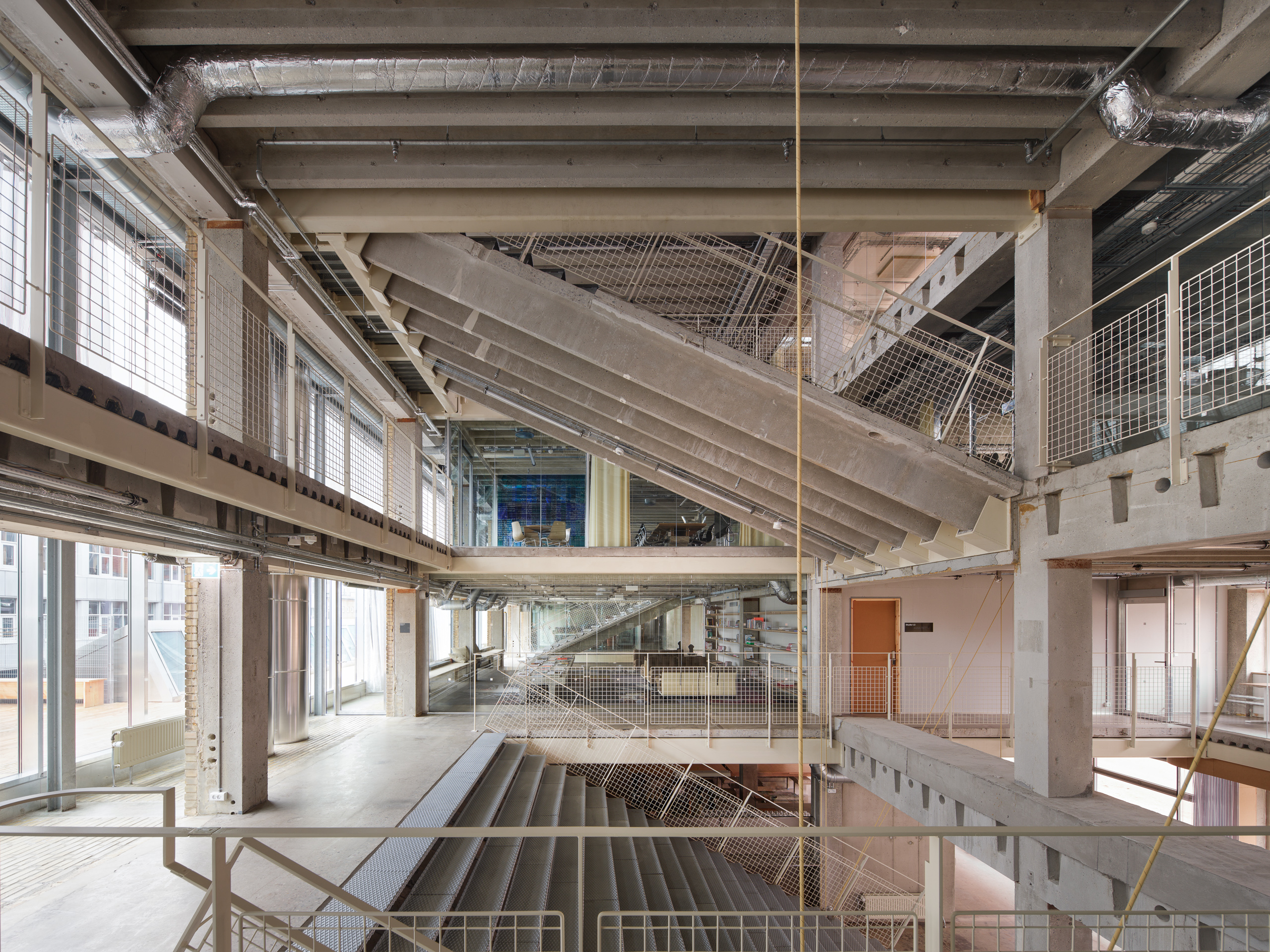 Is slowing down the answer to our ecological challenges? Copenhagen Architecture Biennial 2025 thinks so
Is slowing down the answer to our ecological challenges? Copenhagen Architecture Biennial 2025 thinks soCopenhagen’s inaugural Architecture Biennial, themed 'Slow Down', is open to visitors, discussing the world's ‘Great Acceleration’
-
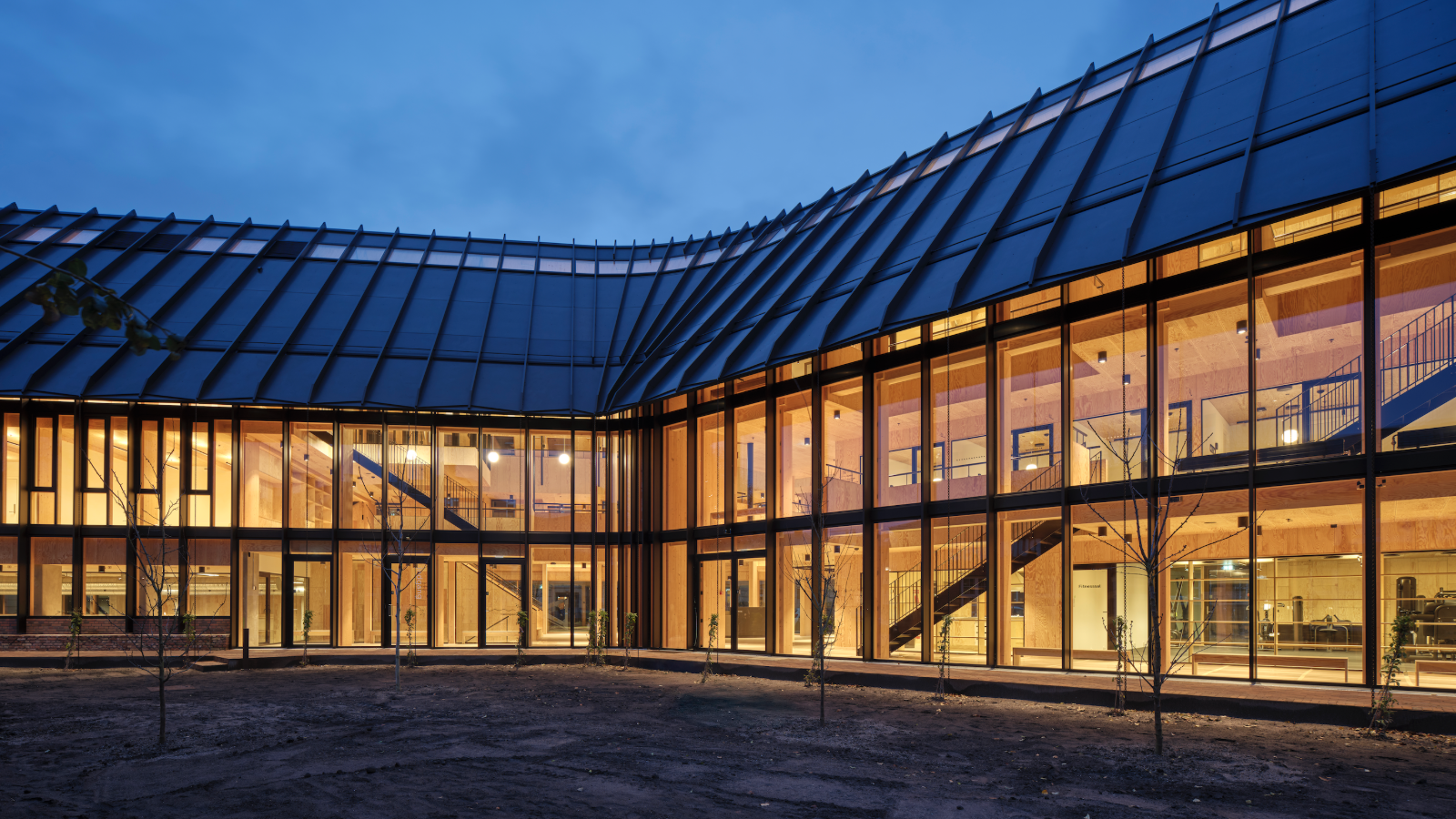 This cathedral-like health centre in Copenhagen aims to boost wellbeing, empowering its users
This cathedral-like health centre in Copenhagen aims to boost wellbeing, empowering its usersDanish studio Dorte Mandrup's new Centre for Health in Copenhagen is a new phase in the evolution of Dem Gamles By, a historic care-focused district
-
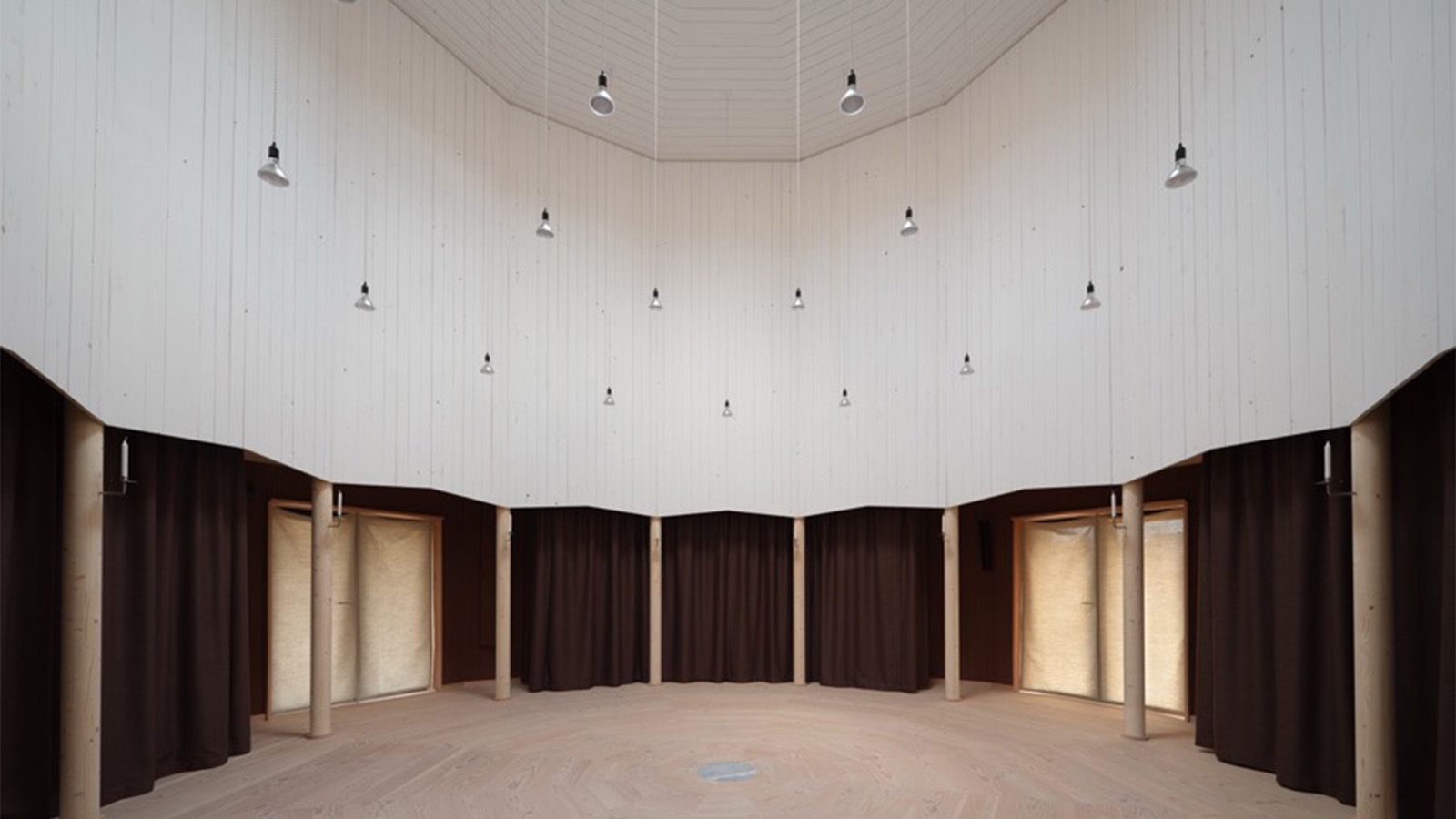 This tiny church in Denmark is a fresh take on sacred space
This tiny church in Denmark is a fresh take on sacred spaceTiny Church Tolvkanten by Julius Nielsen and Dinesen unifies tradition with modernity in its raw and simple design, demonstrating how the church can remain relevant today