Letter from Chicago: our survey beyond the city's architecture biennial
Experiencing a rebirth at a scale not seen for decades, we survey beyond the city's architecture biennial
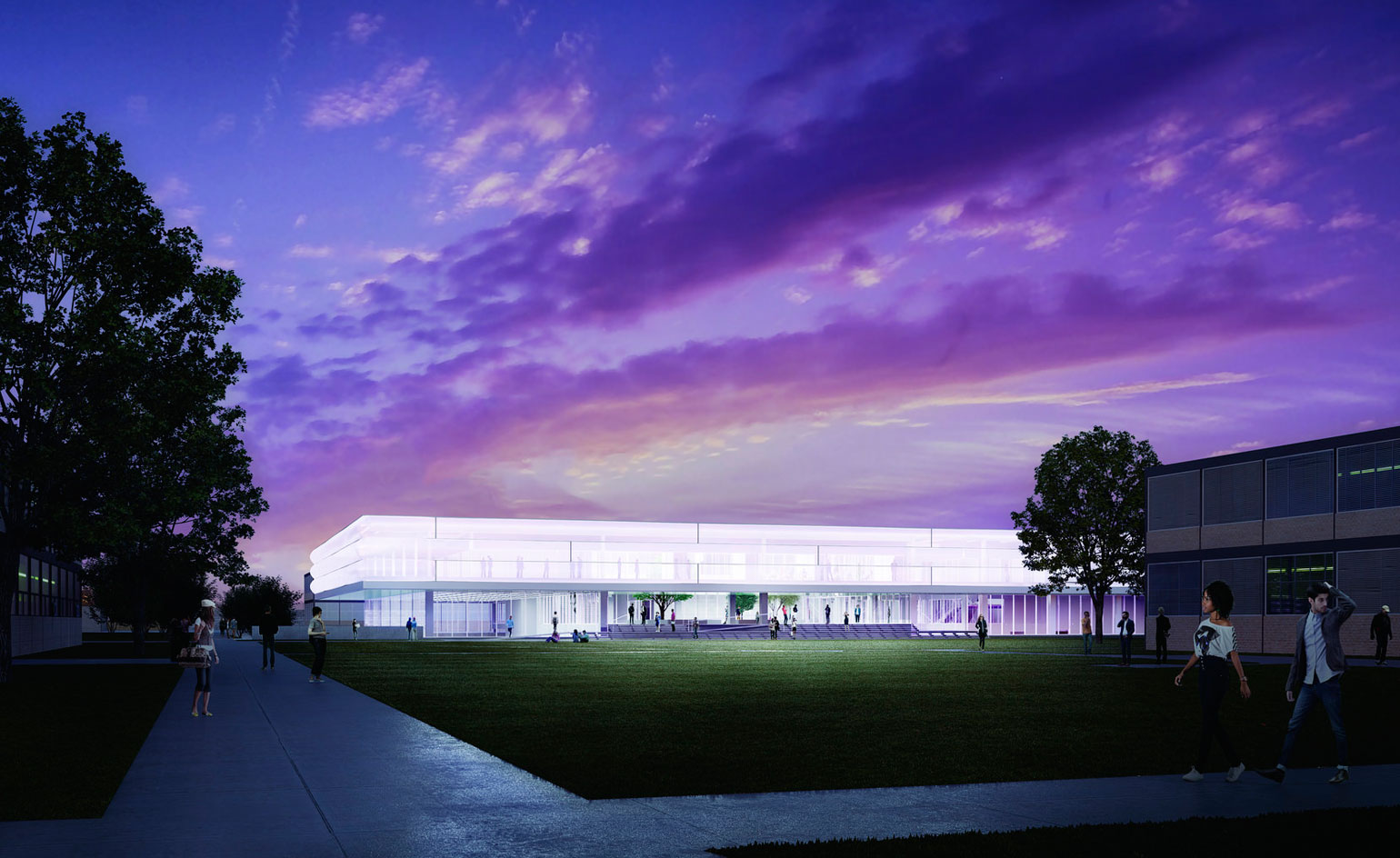
Last weekend Chicago launched the United States' first-ever Architecture Biennial, continuing through the rest of the year and showing off the art and ideas of more than 100 global designers.
The event has arrived at a perfect time for a legendary architecture metropolis that is experiencing a rebirth at a scale not seen for decades. Painfully dormant during the recession, Chicago has emerged with some of the most noteworthy new architecture in the country, and a cityscape that is being substantially altered through ambitious infrastructure changes.
Part of this transformation involves timing: Both George Lucas and President Obama just decided to house their new museums here, injecting a new wave of energy and possibility. But things were humming prior to these announcements, such as plans for bold new high rises by Rafael Vinoly, Cesar Pelli, Studio Gang, Helmut Jahn, and John Ronan. The city has just completed significant new landscapes like Maggie Daley Park, on The Loop, and Northerly Island, on the lakefront. It's revamping its river for recreation, created the 606, a raised, view-rich path moving through much of the city, and it's improving many of its transit stations.
'Things that were unheard of here are now happening,' said Chicago architecture critic and urbanist Lee Bey. Bey points not just to the economic recovery, but to increased public appetite for ambitious architecture and urban design. A good indicator: Attendance at the Biennial's opening exceeded any previous day at its venue, the Chicago Cultural Foundation.
Leading the way are relatively new faces, many of them featured in the Biennial itself. They're led by architect Jeanne Gang, who has built many of the city's most important new structures and landscapes, and has emerged as one of the most sought after architects in the world. Around her a new generation is emerging from inside Chicago, and elsewhere. Gang, for example, says she has seen a substantial rise in applications from around the country in the last year or so. Work is also returning for Chicago veterans, who are working on a scale that was recently considered impossible.
'It's the first time that I've heard contractors talk about labor shortages or material shortages,' said architect Larry Kearns, principal at Wheeler Kearns Architects.
And despite early signs that he might not stress design, Mayor Rahm Emanuel is stepping up, pushing forward the Biennial, and playing an integral part in the plans to revamp the city's river and transit system.
'It's a really exciting time in Chicago,' said Biennial artistic director Sarah Herda. 'There's a palpable energy.' She added that the Biennial should contribute to that momentum, injecting fresh ideas and talent, and catalysing a dialogue about how to move forward. 'We have an incredible architectural legacy, and we want vibrant contemporary architecture,' she said.
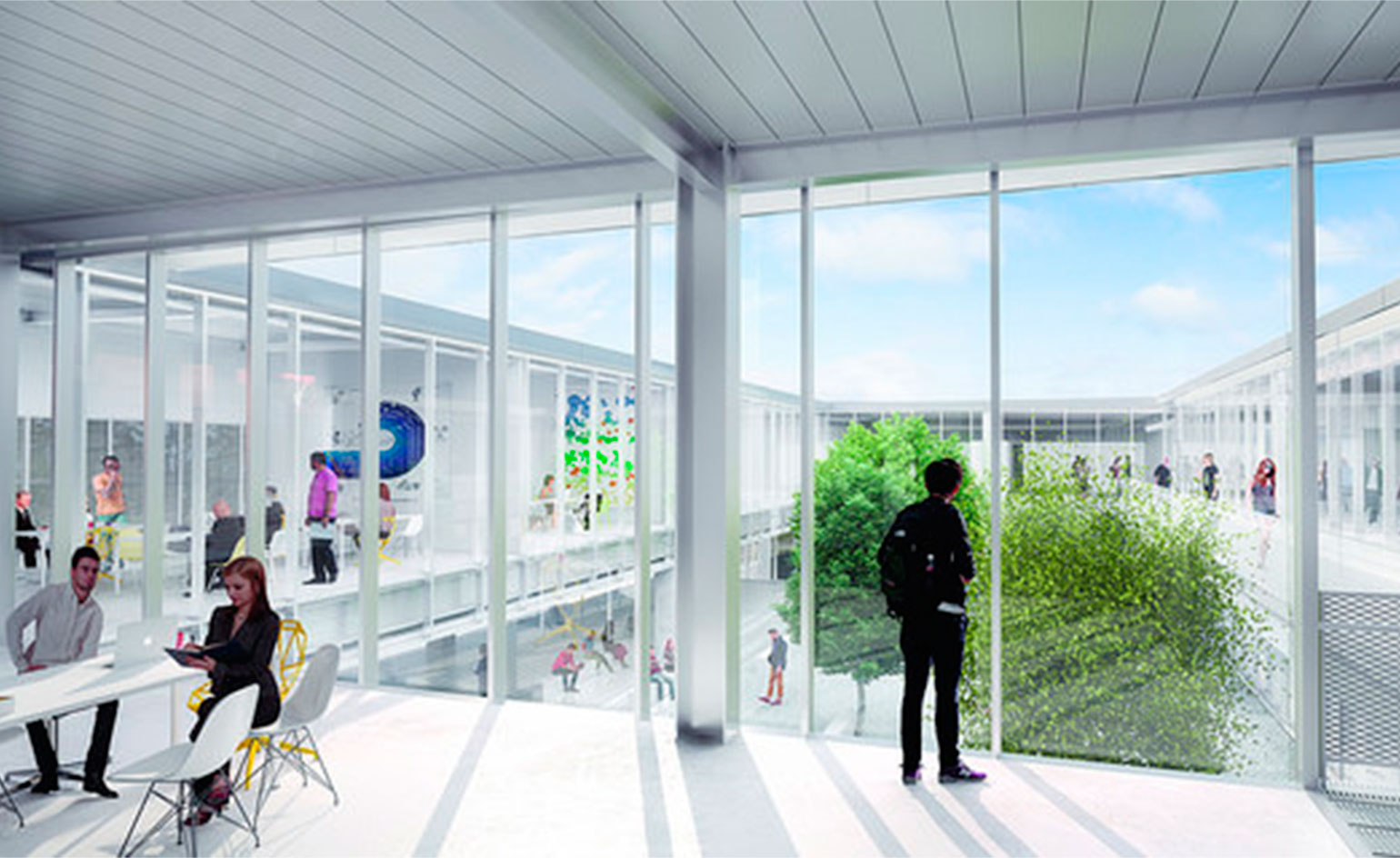
Its second floor, which cantilevers out to provide sun shading, is enclosed in ETFE foil cushions that can vary the amount of light and heat entering the building through their inflation levels. Completion is set for 2017
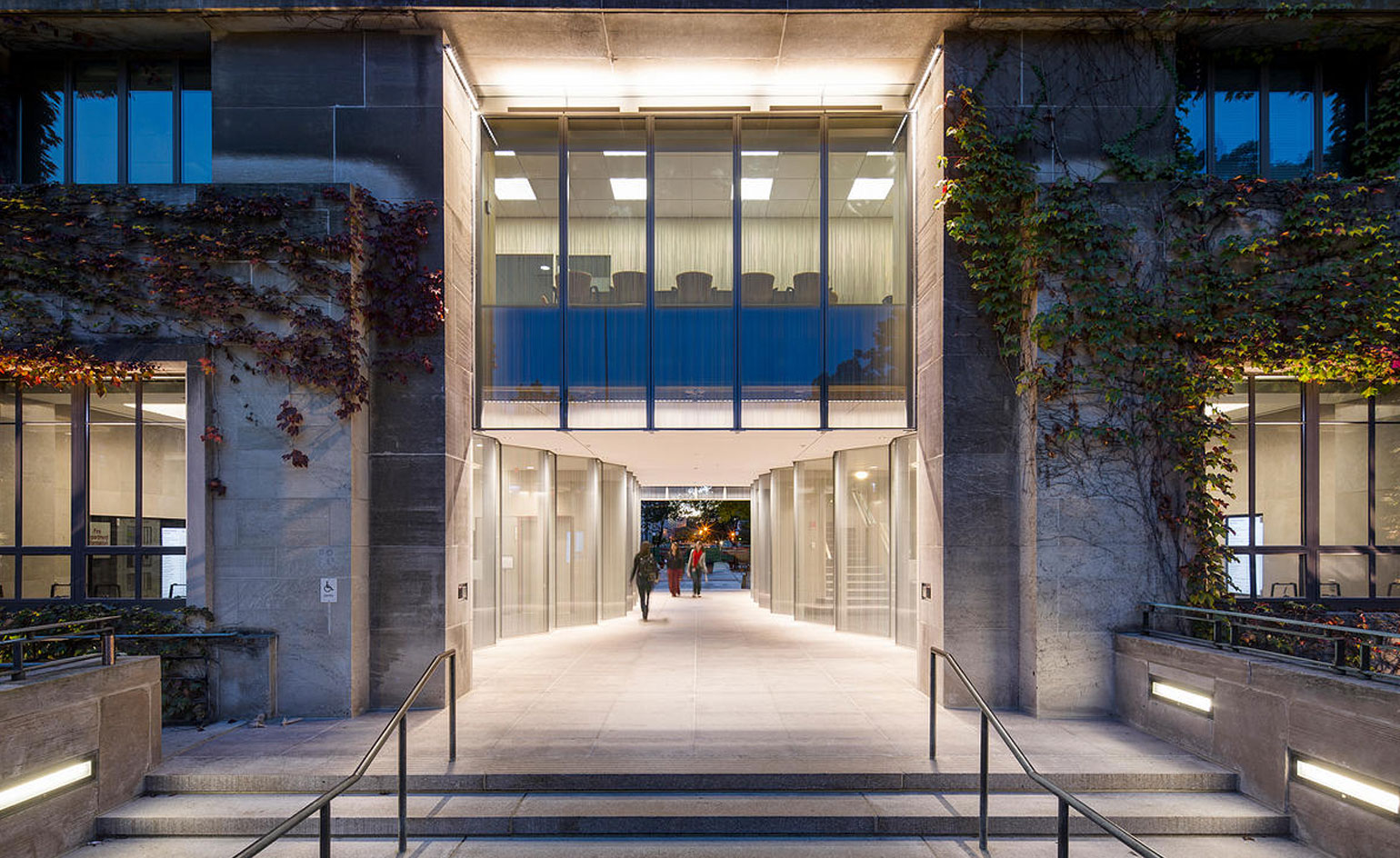
The Levi Hall Quad Portal for the University of Chicago was designed by Krueck and Sexton.
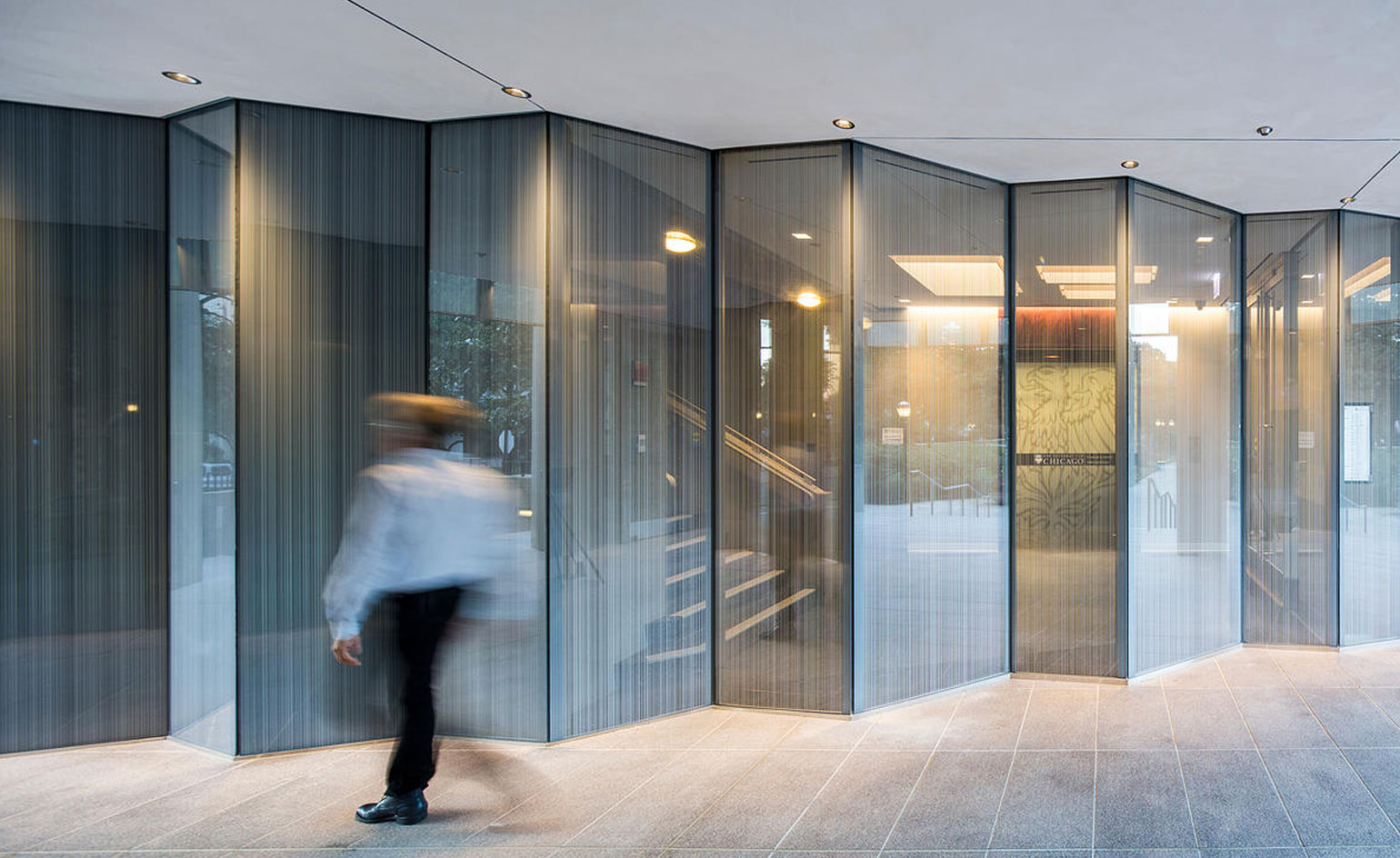
Responding to the campus's growth westward, the shifting, glass-enclosed portal is cut through the campus Administration Building Lobby, extending the reach of the East Quadrangle.
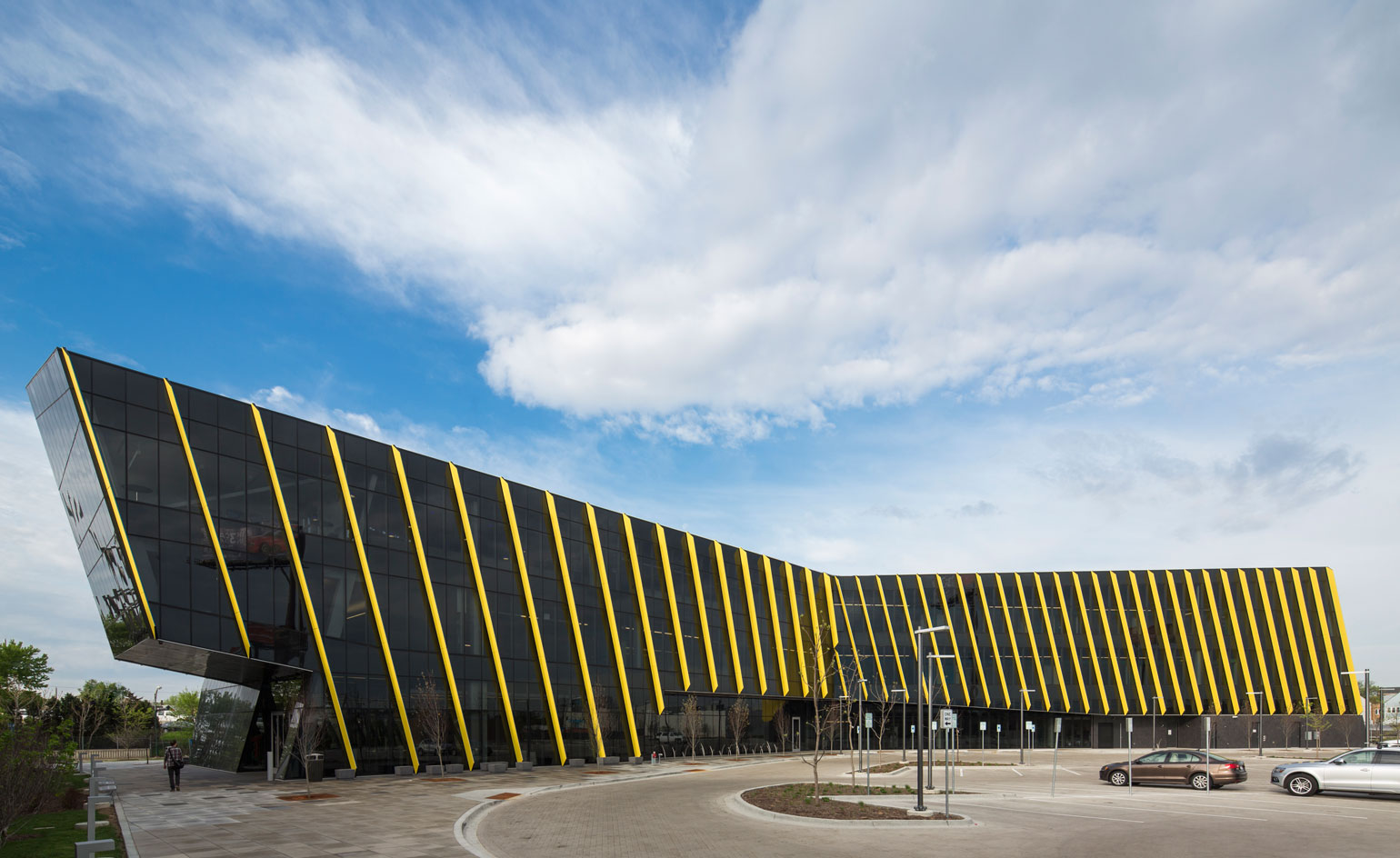
El Centro building is a design for the Northeastern Illinois University by Juan Moreno.
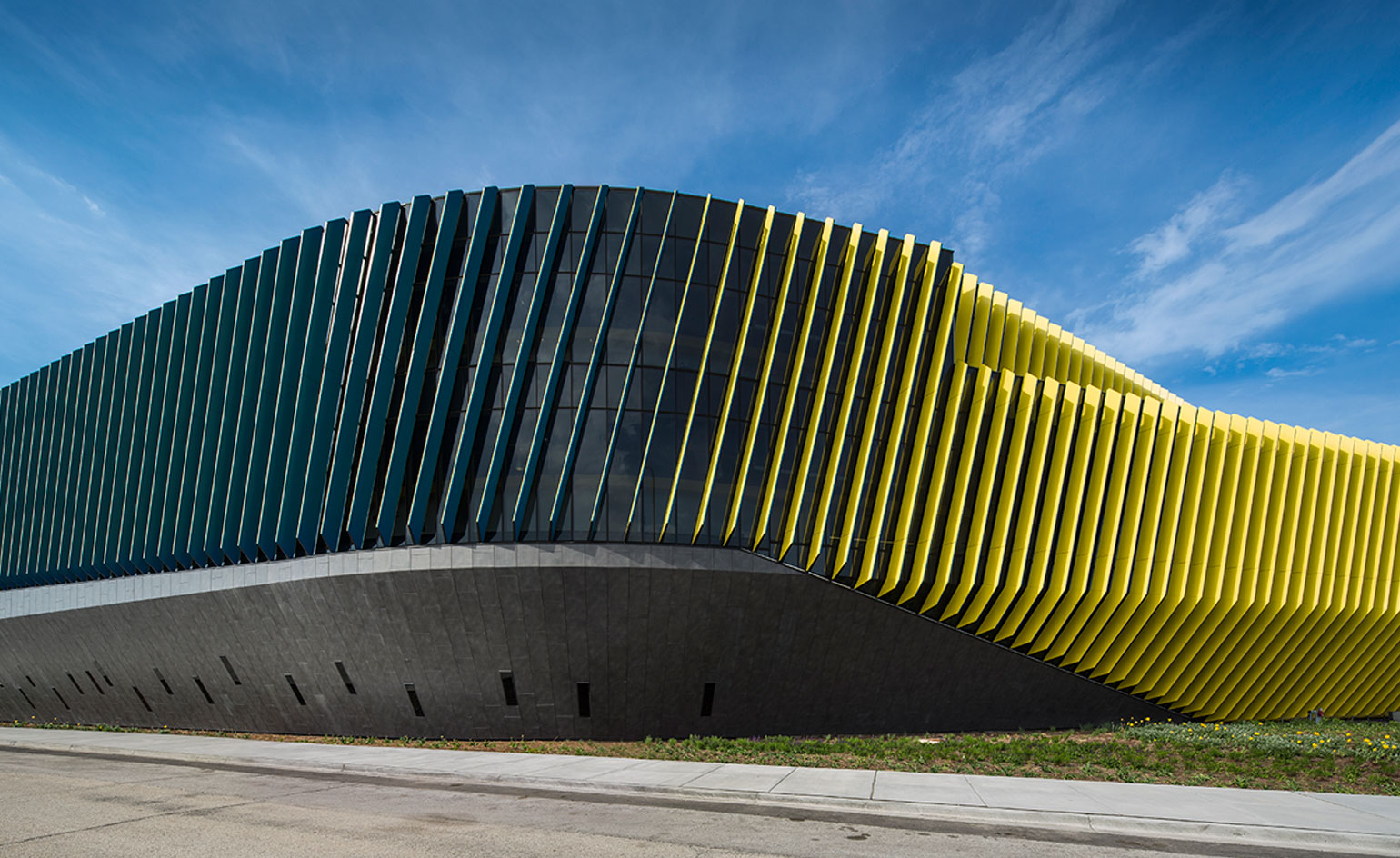
Located on the school's new satellite location in Chicago's Avondale neighbourhood, this striking, torqued academic building is composed of a rhythmic, boldly coloured pattern of sunshades, metal panels, and mirrored glass.
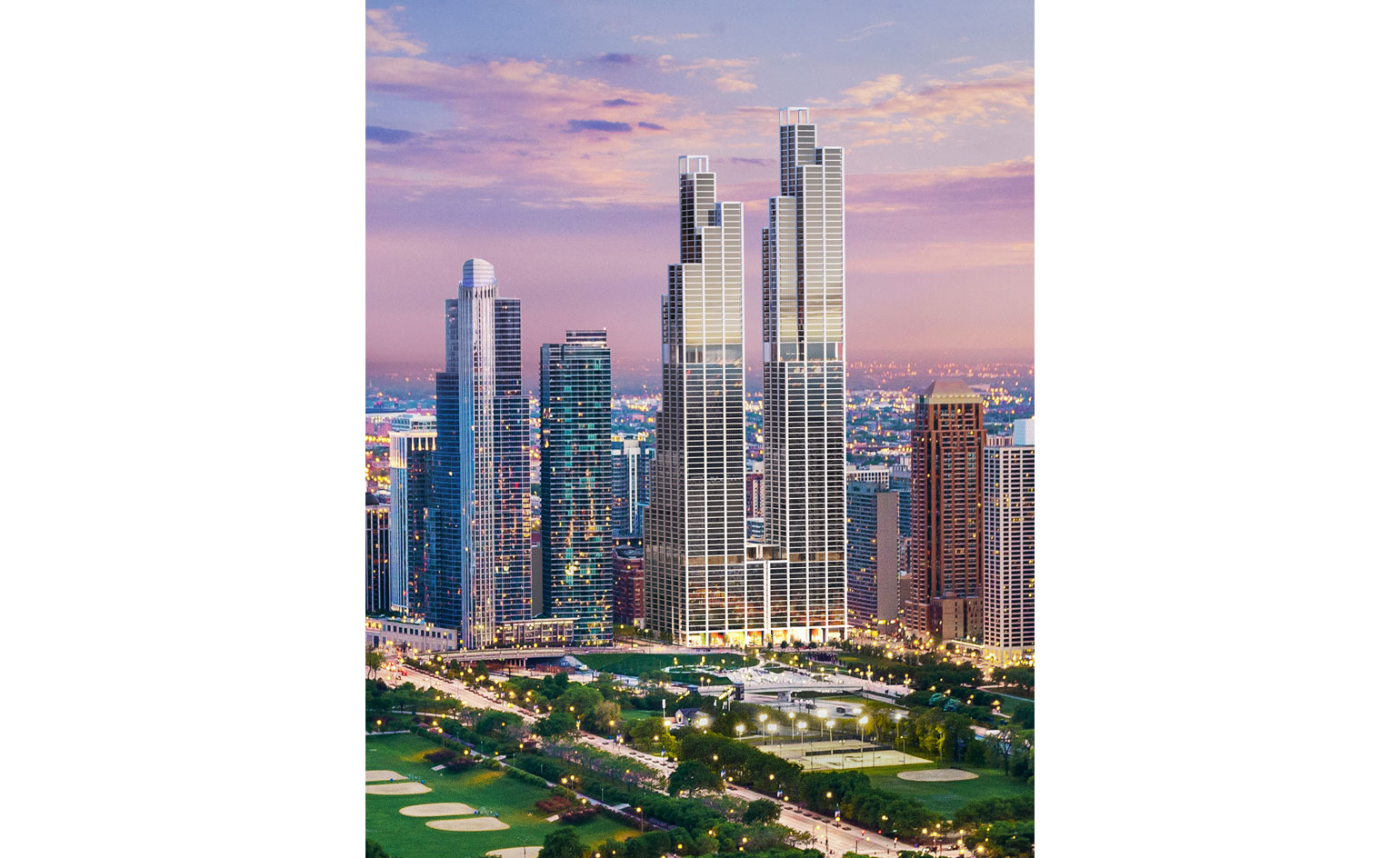
The 829-foot skyscraper by Rafael Vinoly at the southeast corner of Michigan Avenue and Roosevelt Road clearly expresses its steel structure, and its large interior modules. It is scheduled to start construction next year, with a 648-unit tower to follow in the following phase
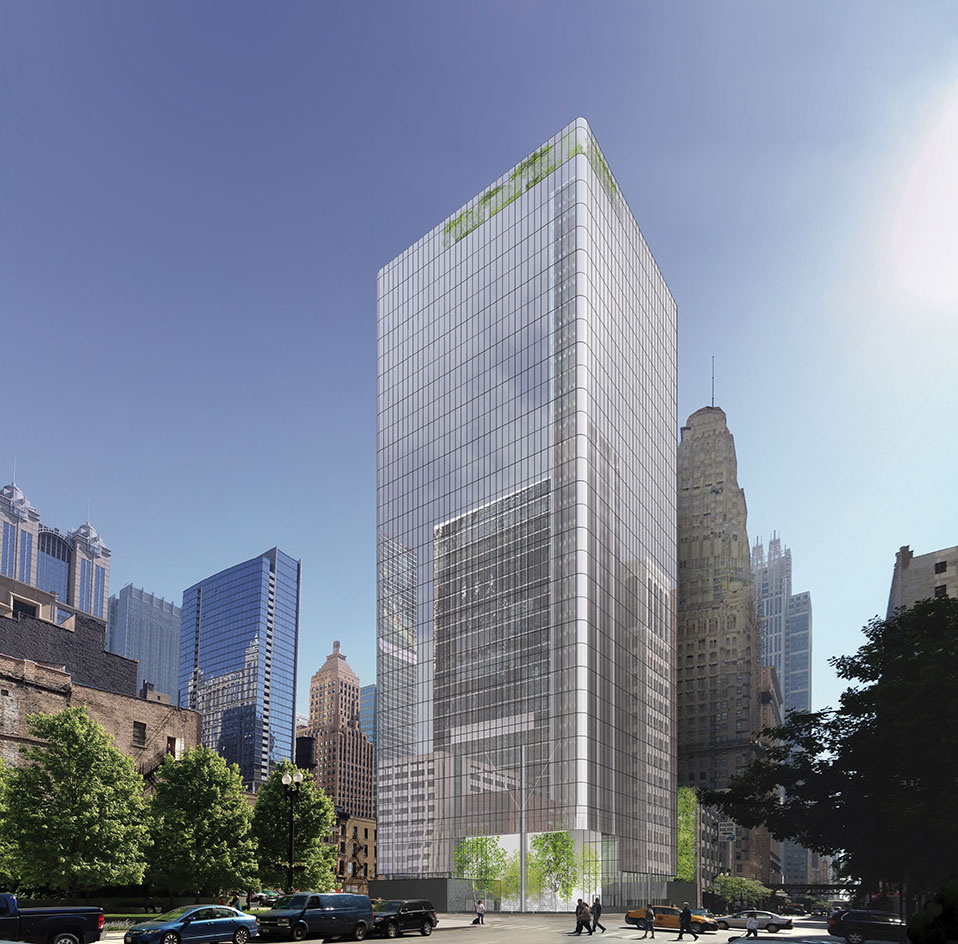
John Ronan is working on 151 North Franklin, a 32-story office high rise in The Loop containing a four-story covered plaza, or "urban room," and a rooftop sky garden. Completion is set for 2017
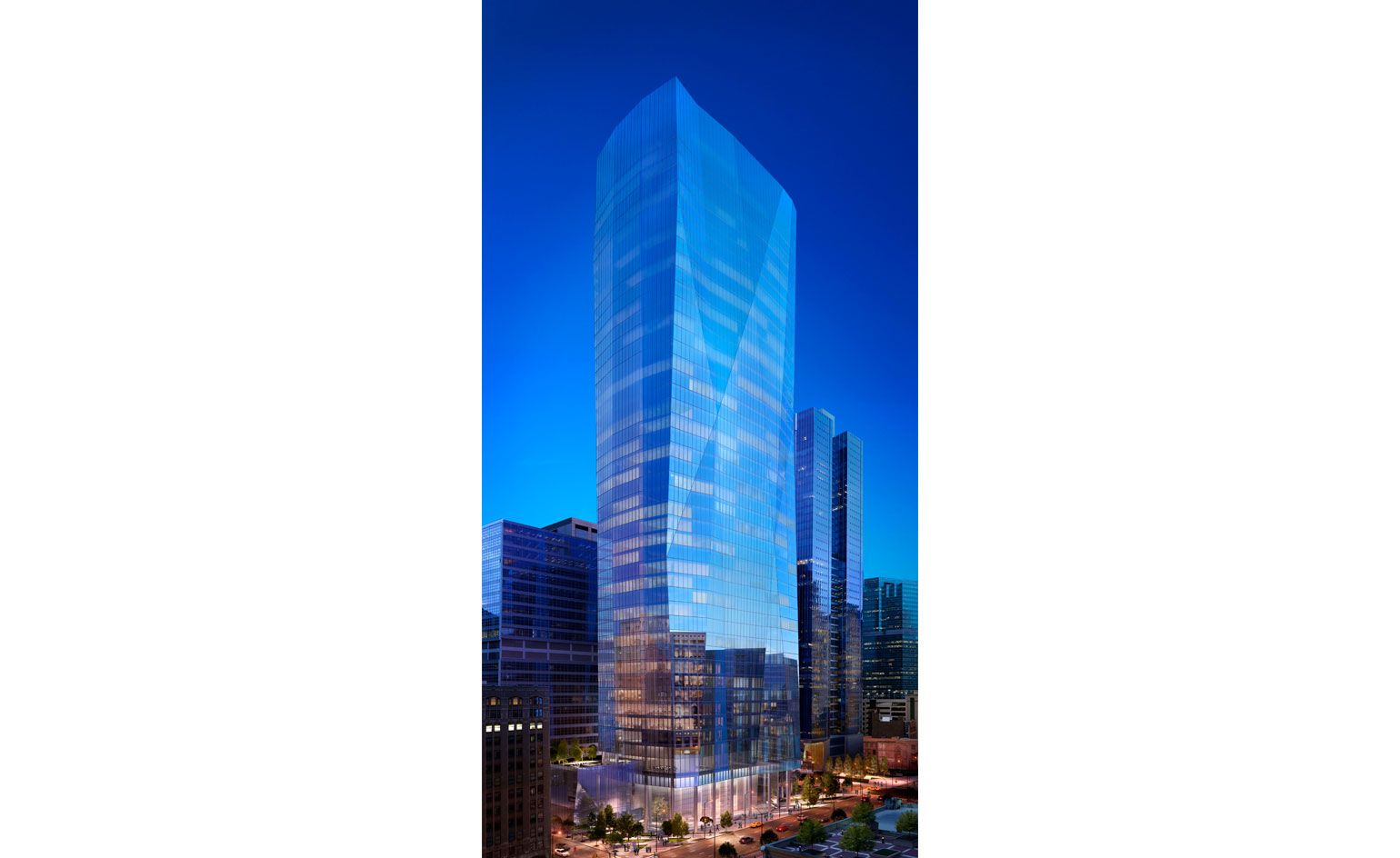
Architects Krueck and Sexton are behind the 130 North Franklin tower
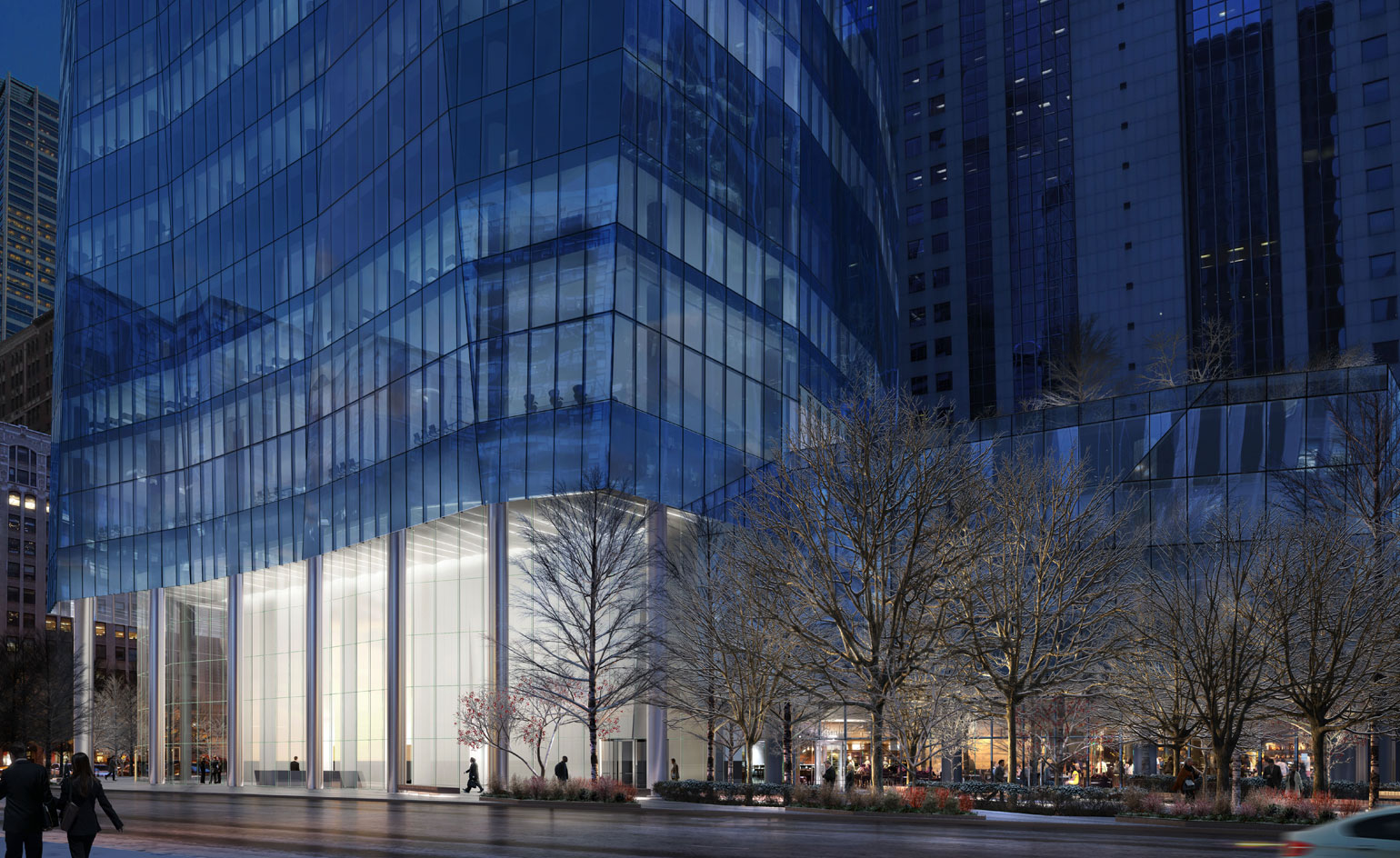
This 750-foot-tall West Loop commercial tower will feature column-free floor plates and a folded glass façade reminiscent of the firm's nearby Spertus Institute (which is a lot shorter)
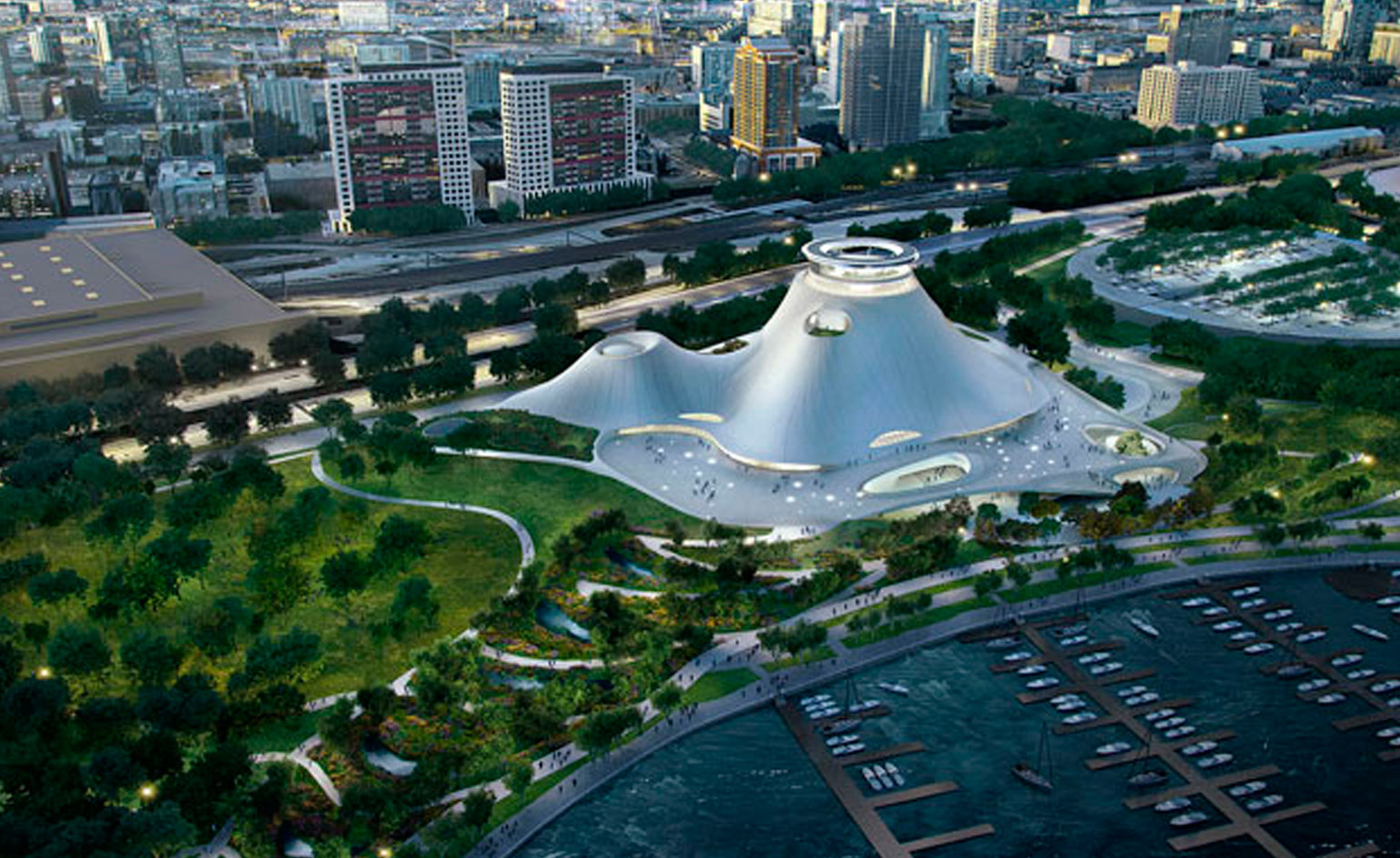
Chinese firm MAD's upcoming building, which will contain George Lucas's quirky collection, ranging from comics to cinematic models, is certainly eye catching
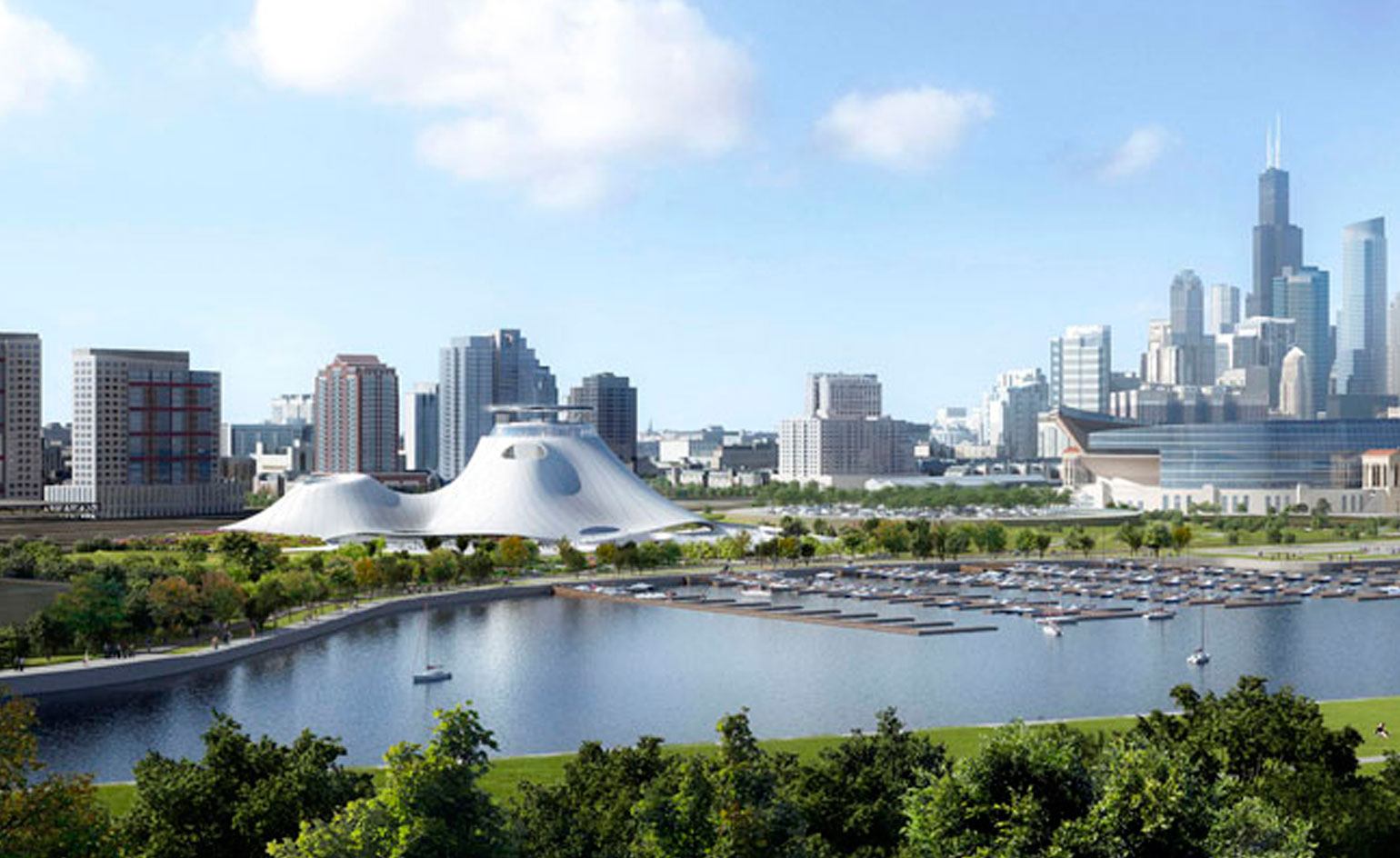
It looks like a couple of snowy mountains have landed next to Lake Michigan. Completion is planned for 2018
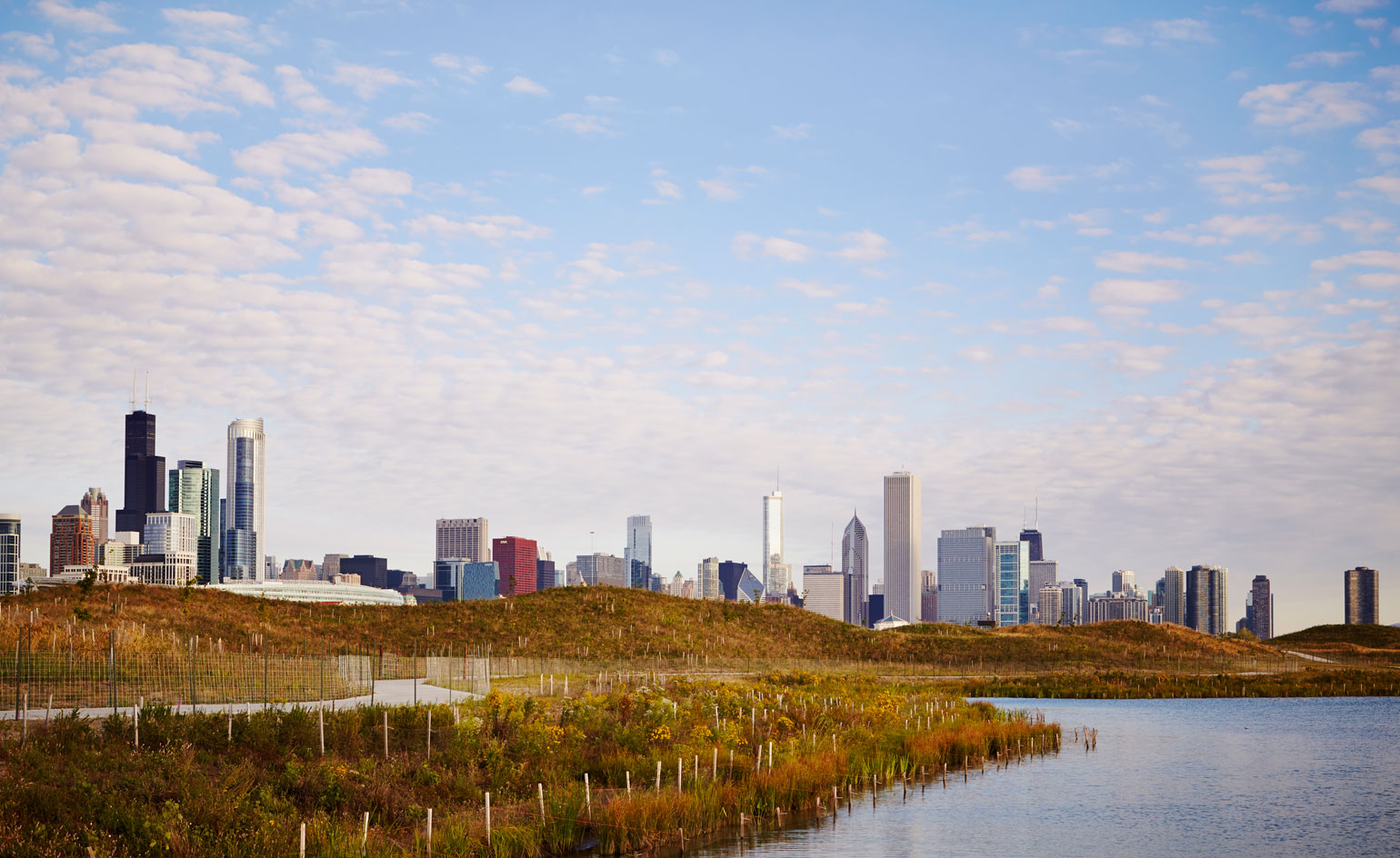
Located on a former man-made peninsula covered in concrete, Studio Gang and Smith Group JJR's Northerly Island, a new 91-acre park, includes not just cultural facilities like an amphitheater and boardwalk, but a landscape of wetlands, savannahs, and prairies built to encourage new plants and wildlife to inhabit it
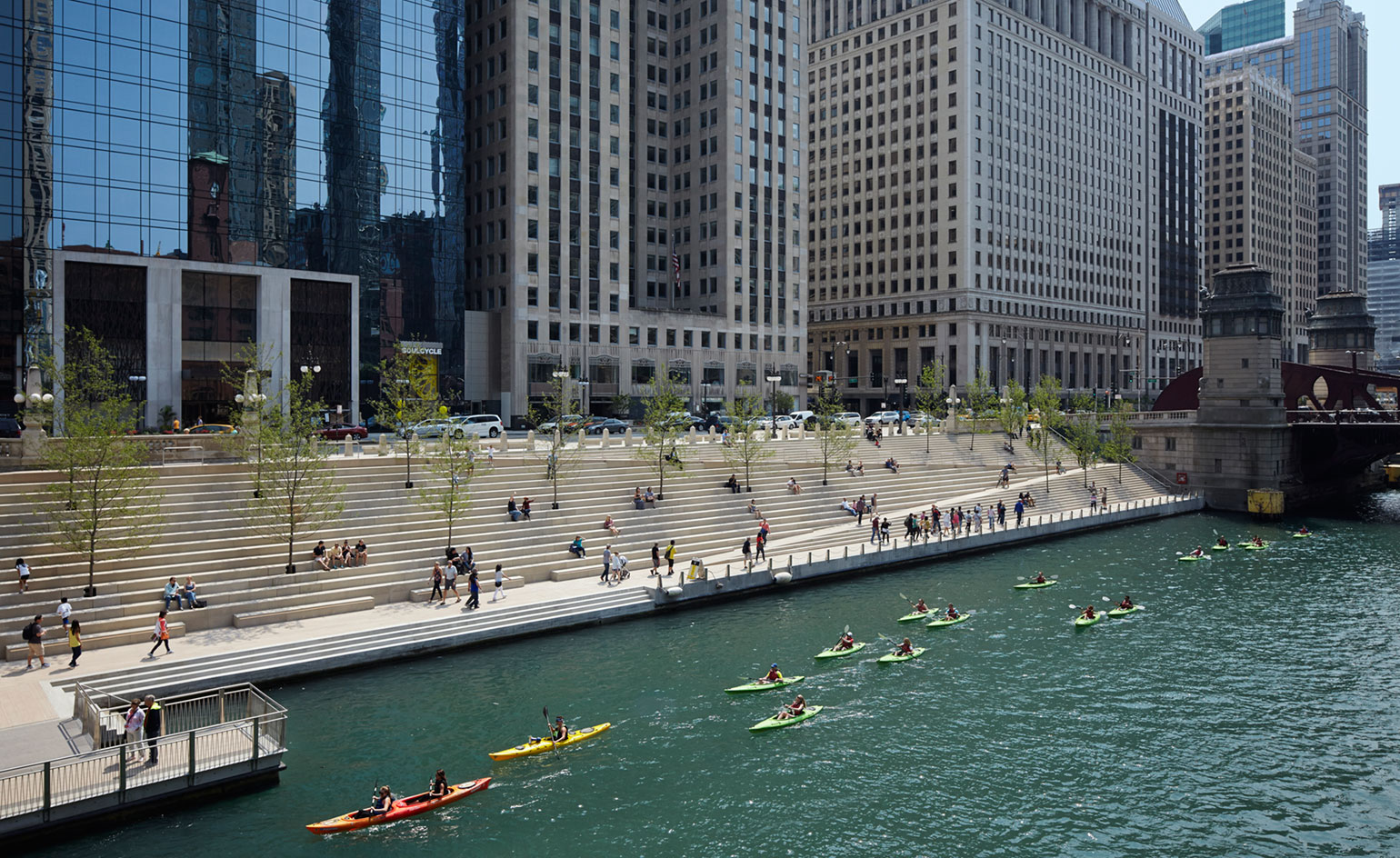
Pushed forward by Mayor Emmanuel, and carried out by a team that includes Sasaki, Ross Barney Architects, and others, the Chicago Riverwalk is a new pedestrian promenade along six blocks between State Street and Lake Street. Each block takes on a different river typology.
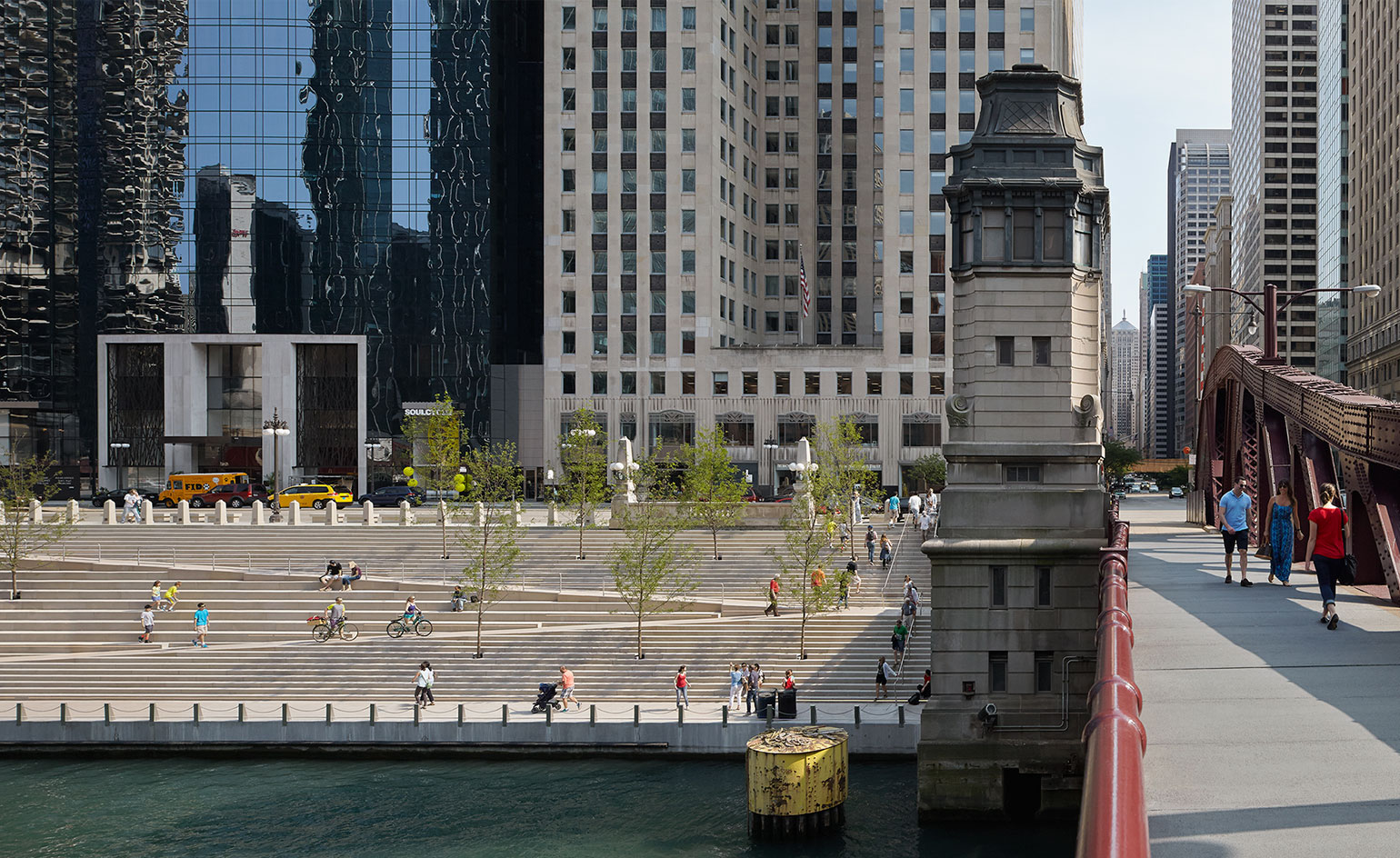
The Marina Plaza, for instance, includes restaurants and outdoor seating, while The Cove has kayak rentals and docking for watercraft. The first blocks have opened, and final completion is set for next year.
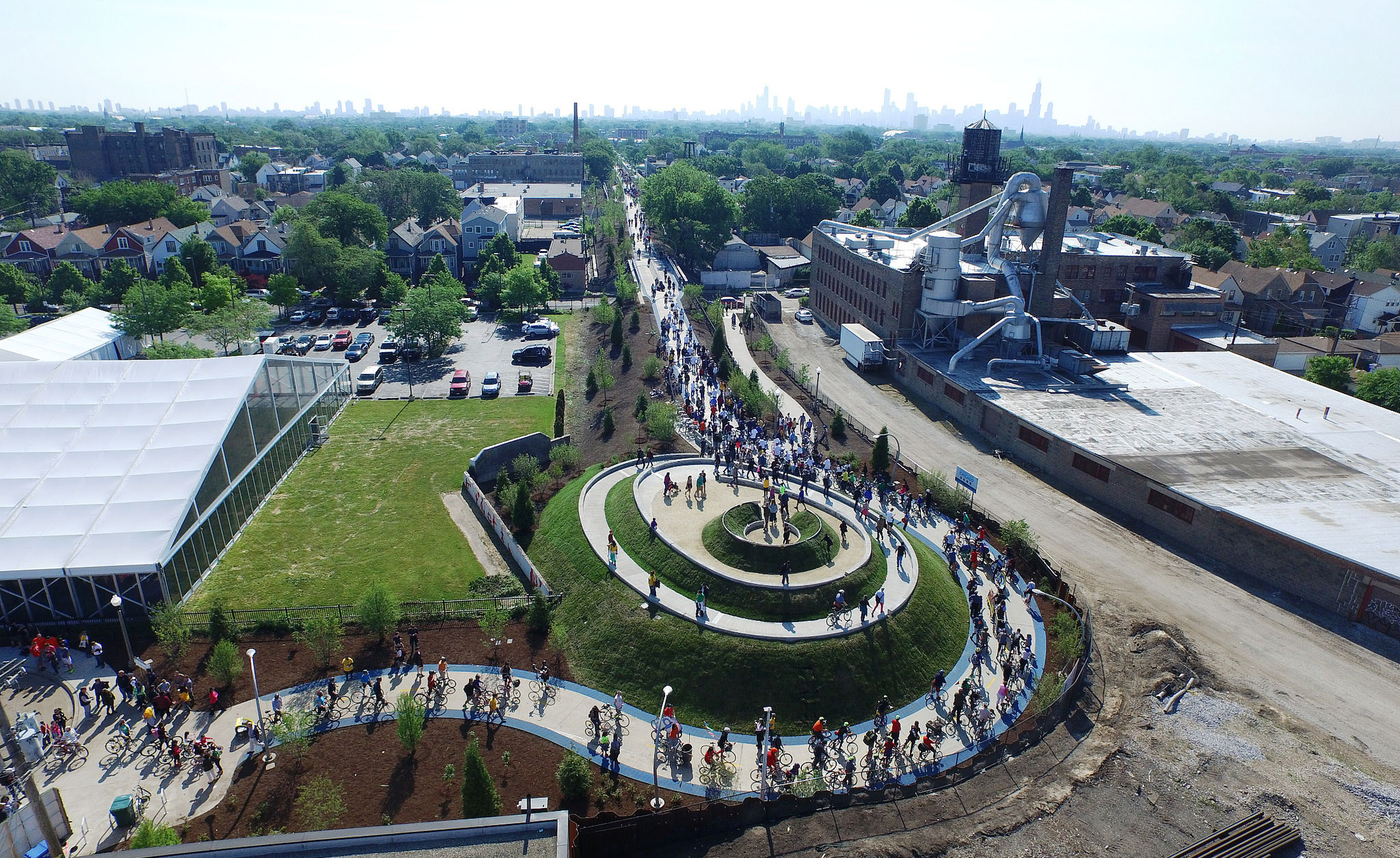
Built on the site of the Bloomingdale freight train line, the 606 by Michael Van Valkenberg Associates is a 20-acre raised linear park stretching across the Chicago neighbourhoods of Logan Square, Humboldt Park, Wicker Park, and Bucktown
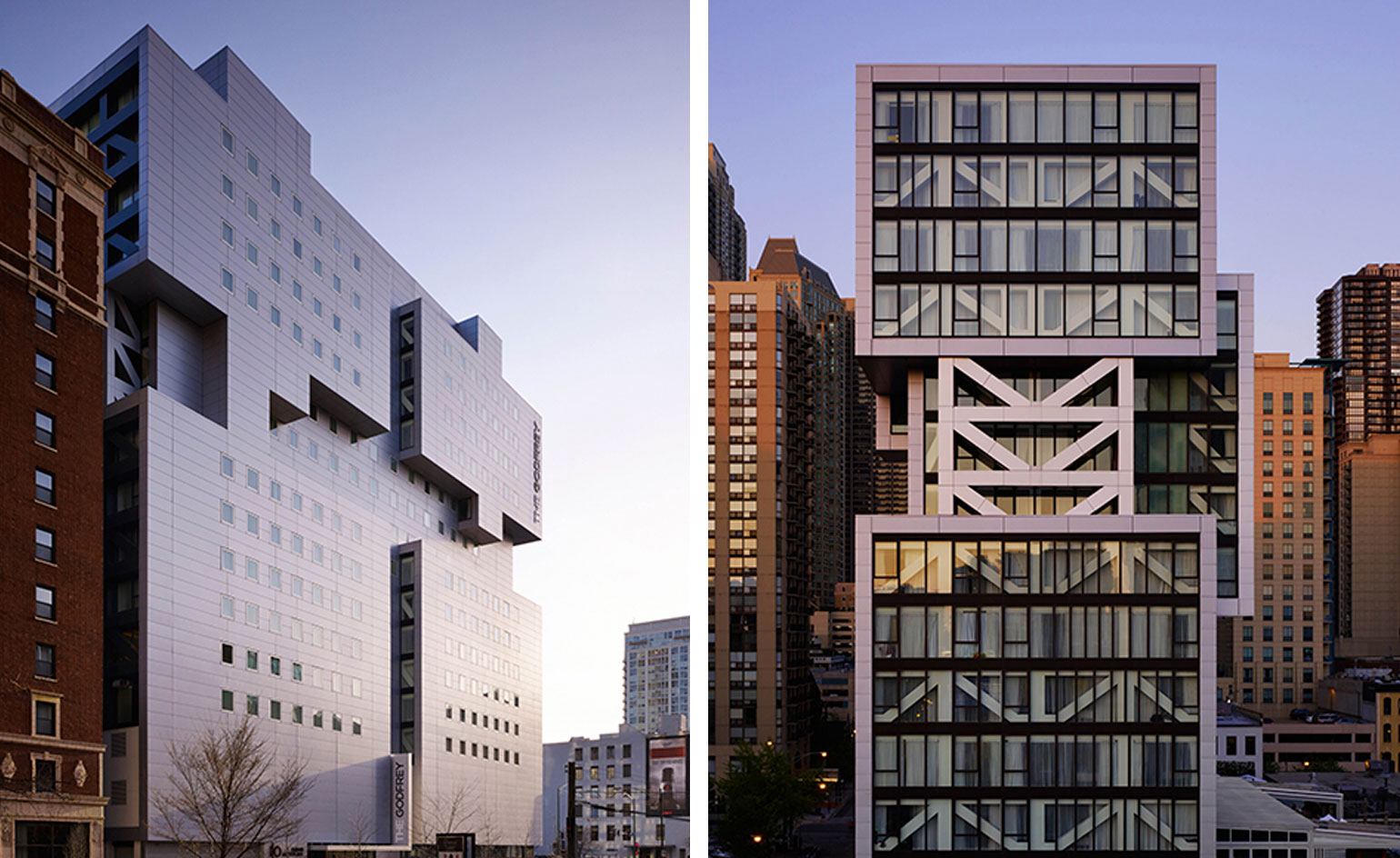
The 16-story boutique hotel Godfrey, on the corner of LaSalle and Huron Streets in the Near North, purposely exposes its staggered and shifted steel truss system.
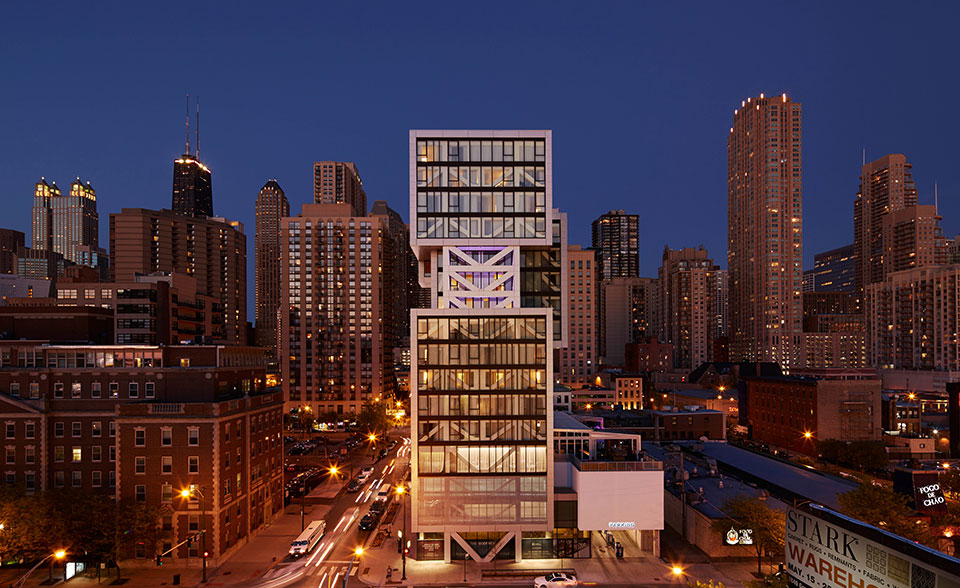
Designed by Valerio Dewalt Train, its form is offset three times, allowing for varied rooms and experiences inside, and seeming to defy gravity from outside.
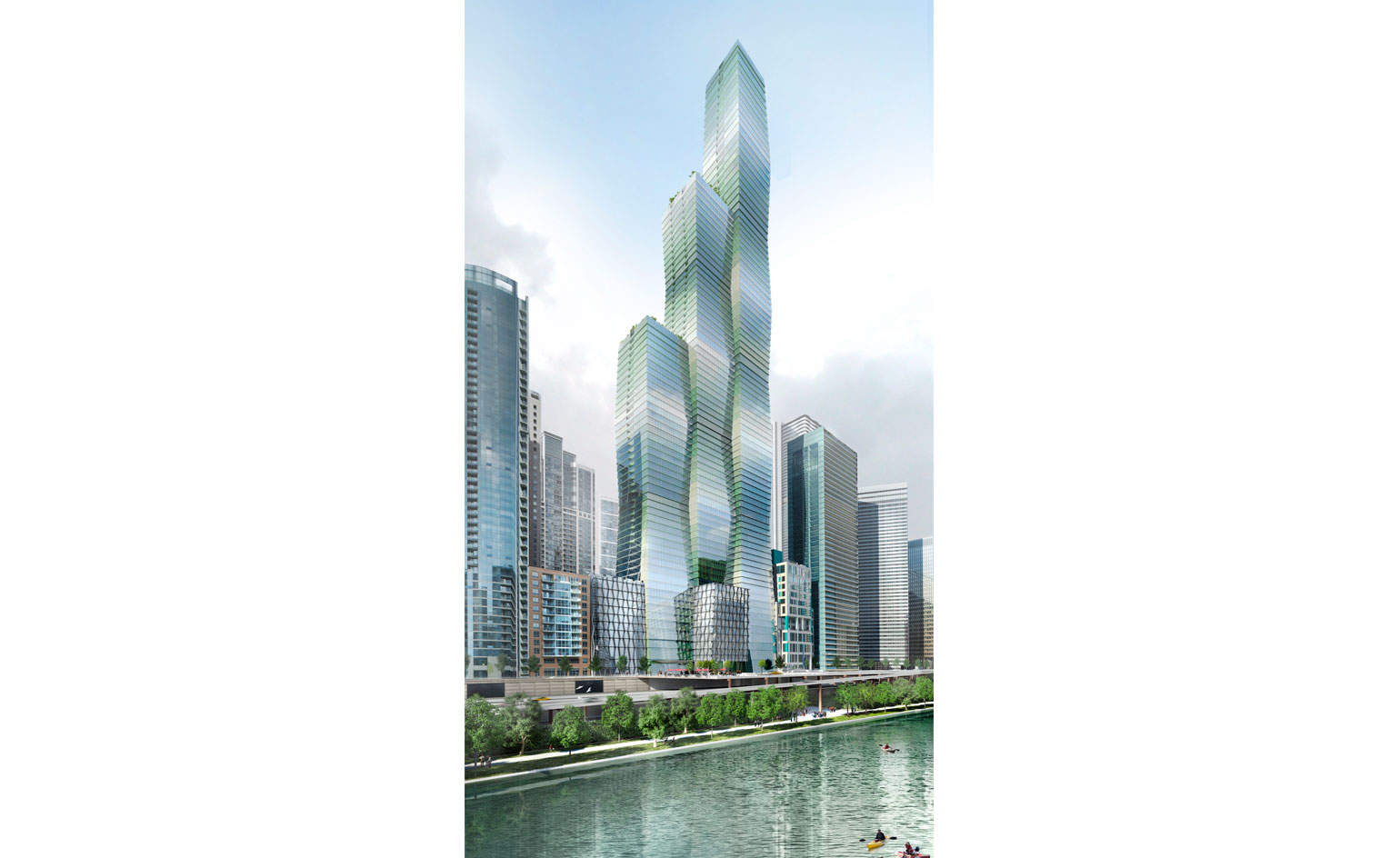
Located in the city's newly-developed Lakeshore East neighbourhood, three hotel and residential towers will step down from 93 to 47 stories forming Vista Towers by Studio Gang
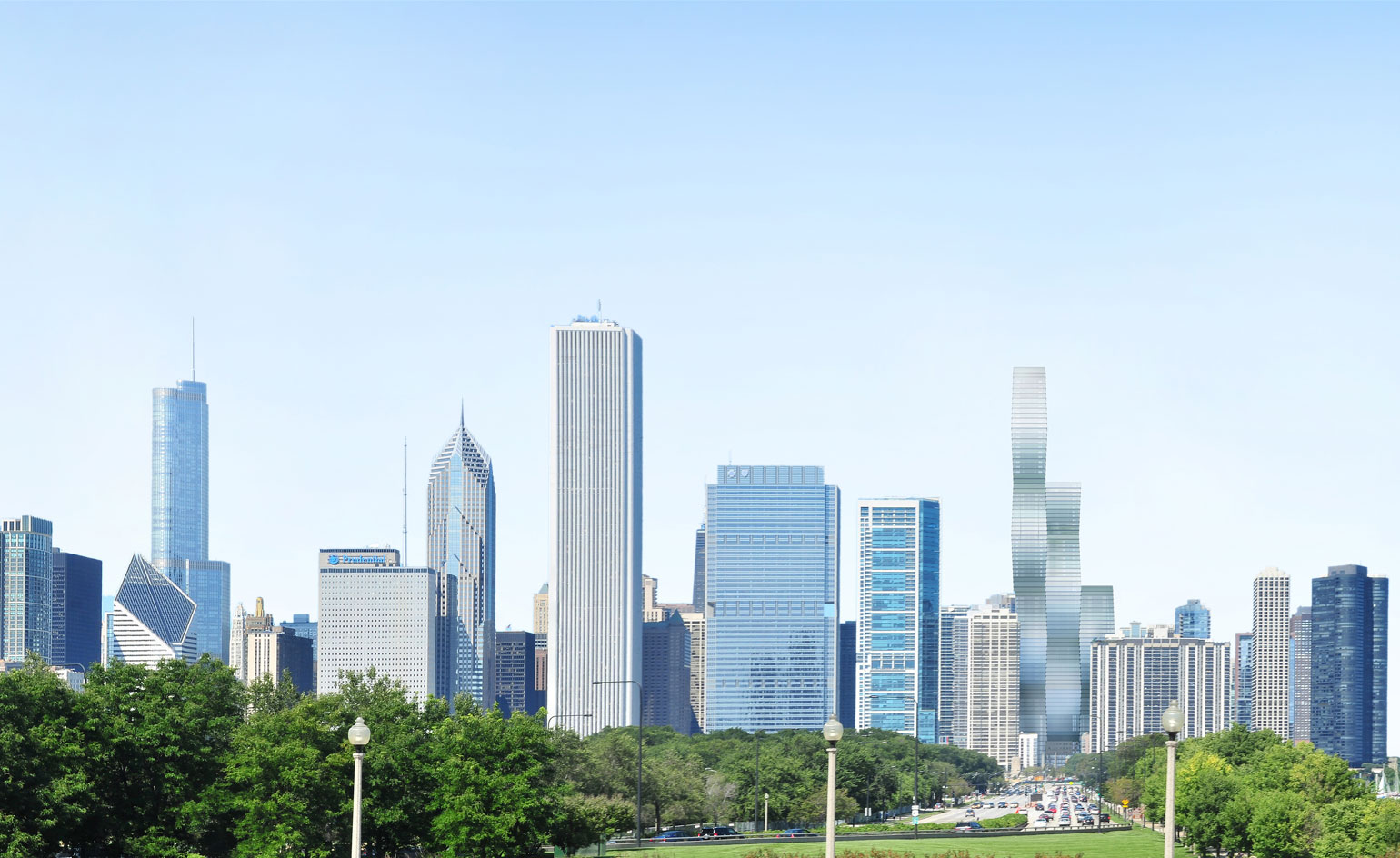
Their facades will shift in and out, allowing for varied views and floor plate sizes. Exterior glazing will change in transparency to adjust to these changes. Completion is set for 2019
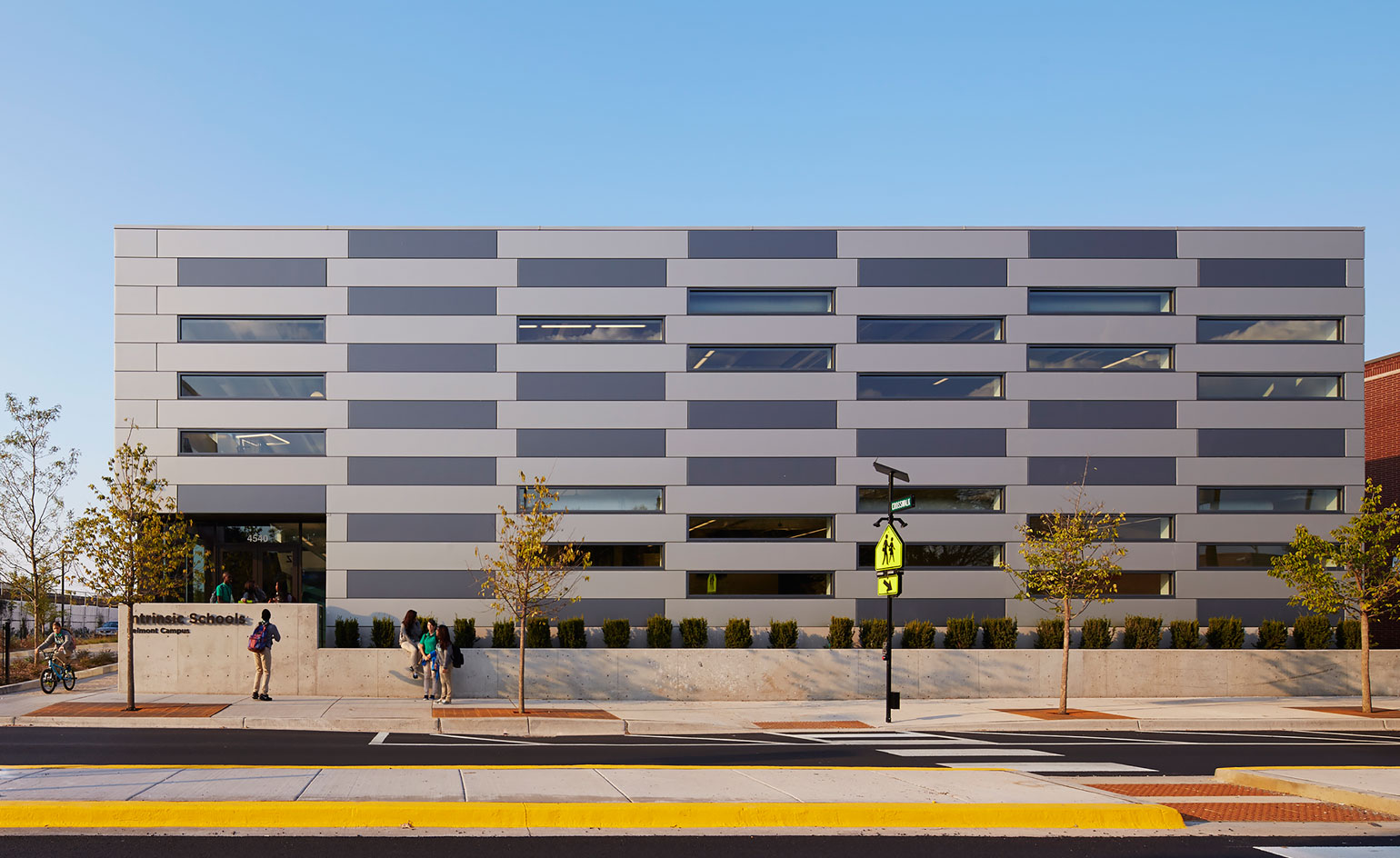
The Intrinsic Charter School by Wheeler Kearns Architects is located on a former lumber yard on Chicago's Northwest Side.
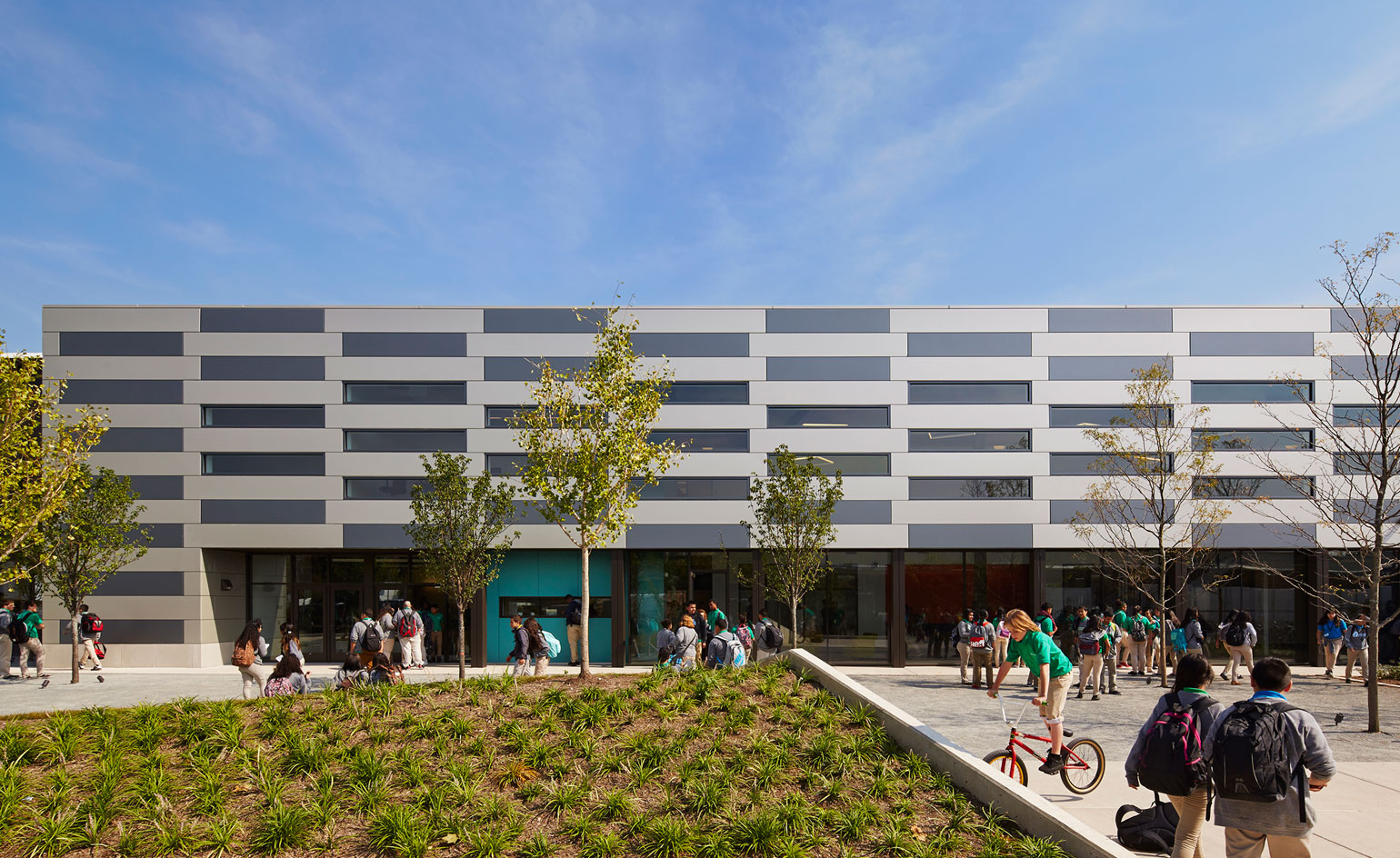
The architects reused seventy-five percent of the lumberyard's bowstring truss structures, covered the facades with insulated panels and the roofs with sprayed concrete in a process that Kearns calls 'outsulation'.
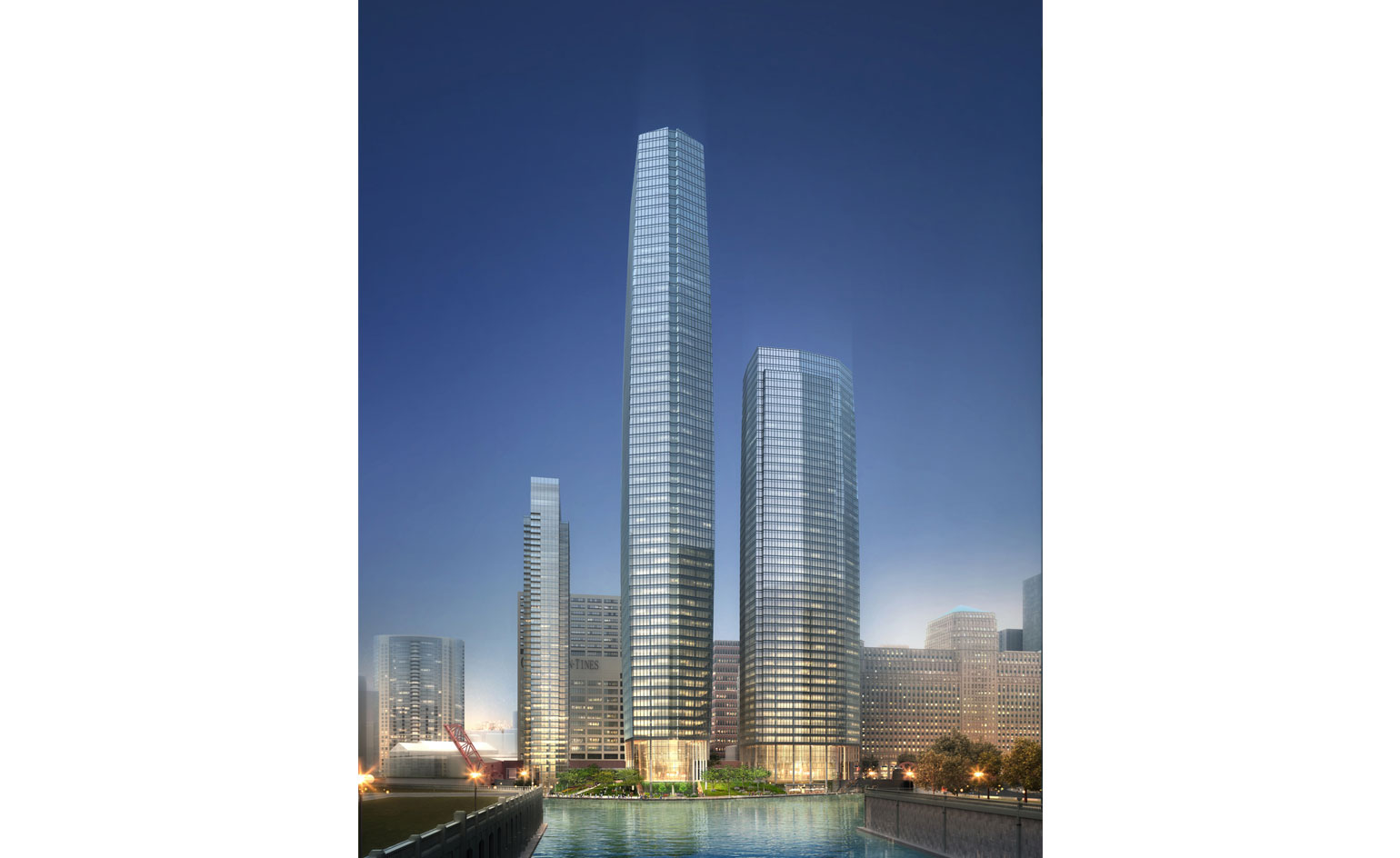
This tapered 950-foot-tall residential and hotel high rise next to the Chicago River is part of a trio of new towers located at the split of the Chicago River; a plan that also calls for a 1,000 foot extension of the Chicago Riverwalk. Designed by Pelli Clarke Pelli, Wolf Point South's completion date is still to be determined
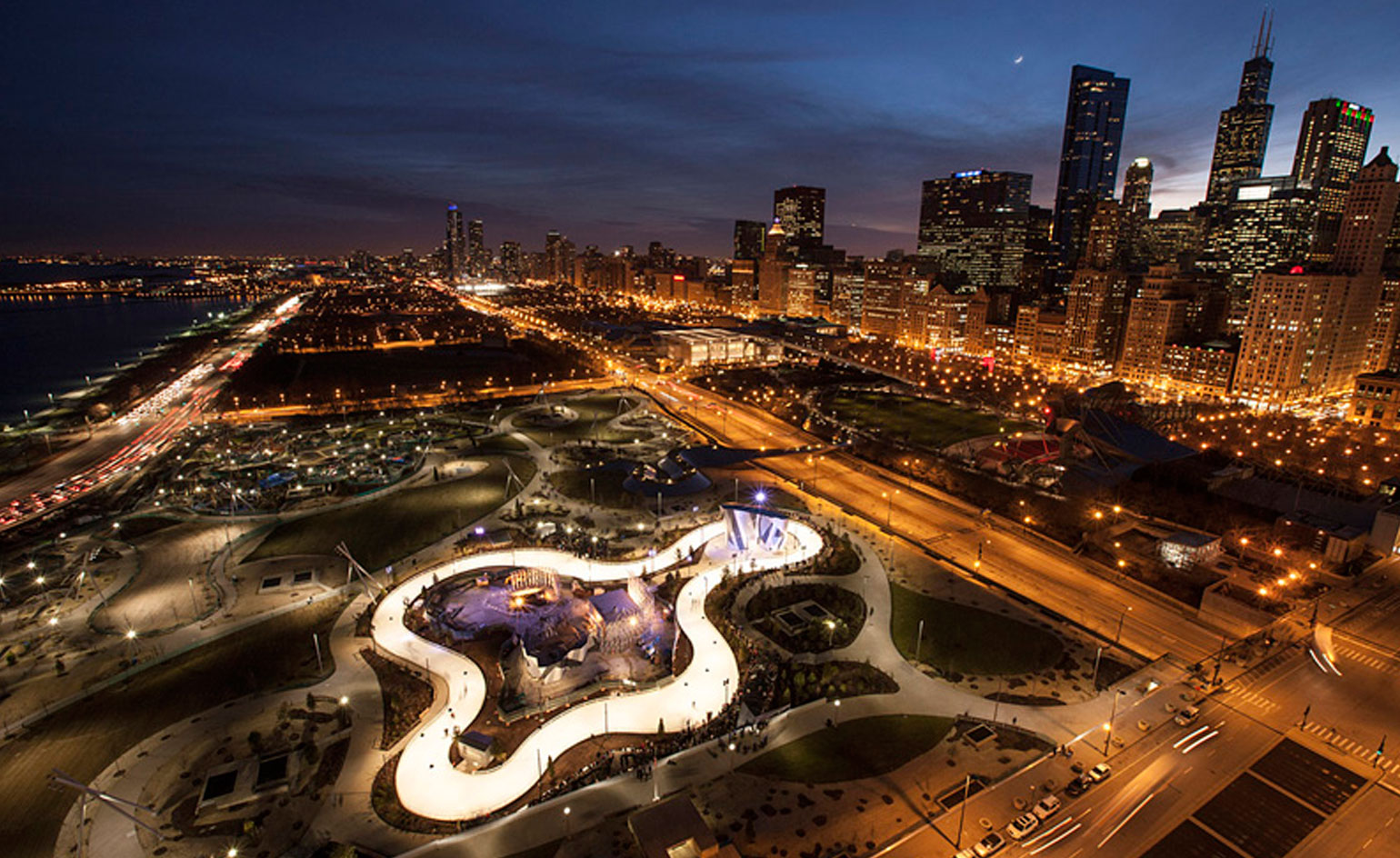
Created as a contrast to the formality of its neighbour, Millennium Park, the Maggie Daley Park by Michael Van Valkenberg Associates is a curvilinear, topographically dramatic space.
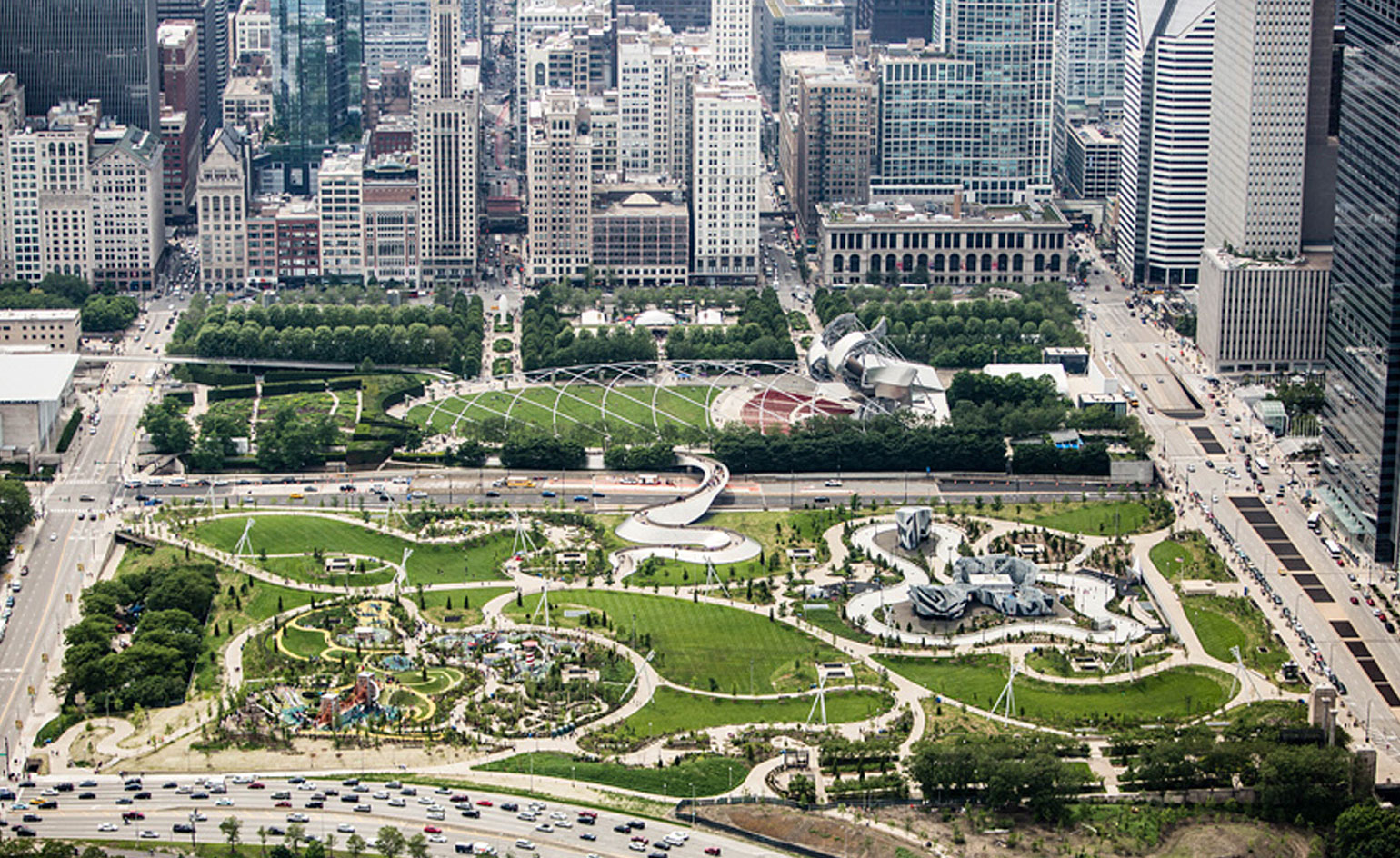
It contains both dynamic zones (like an ice skating ribbon and a rock-climbing park) and peaceful, open green space.
Receive our daily digest of inspiration, escapism and design stories from around the world direct to your inbox.
-
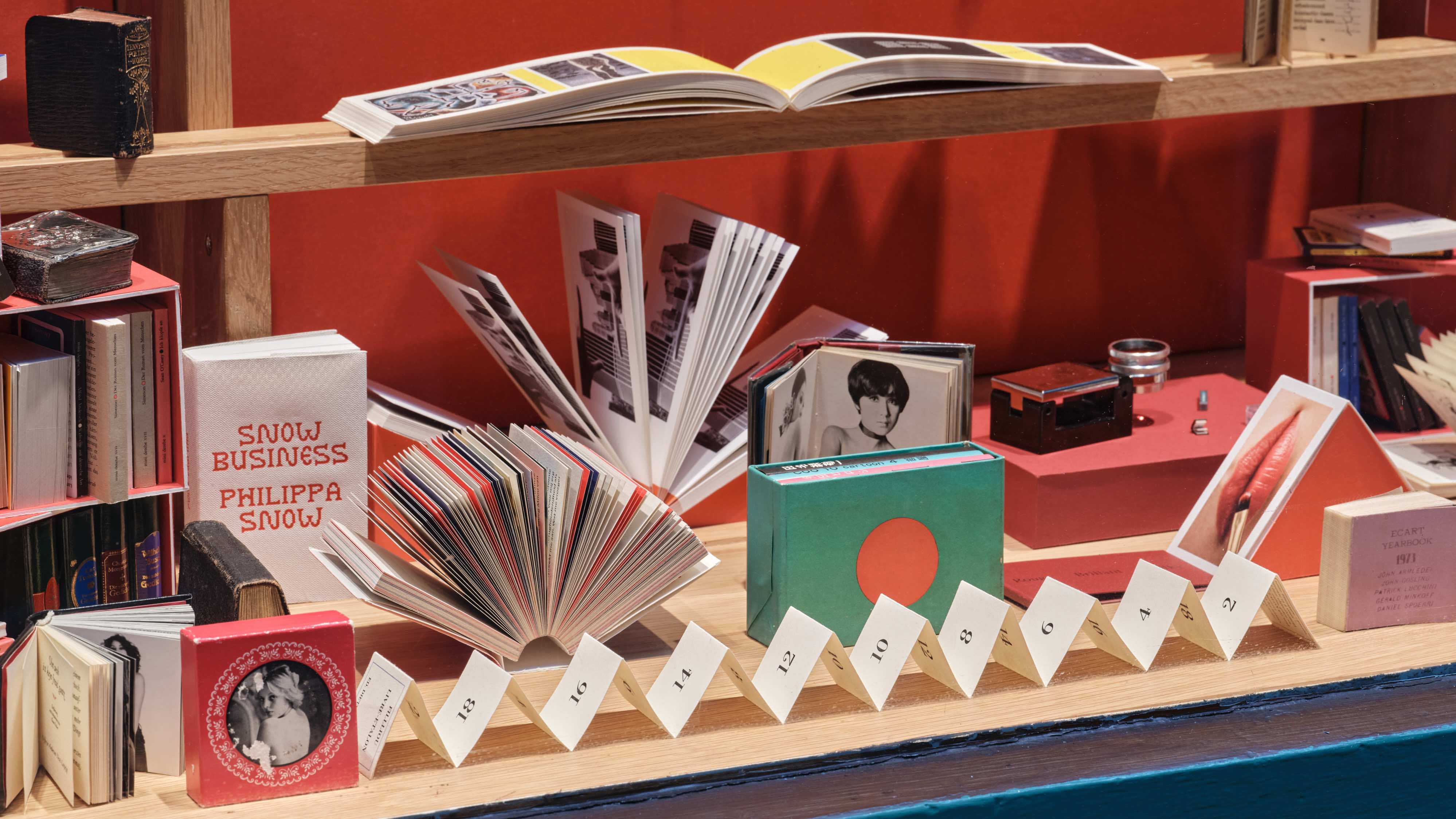 Veronica Ditting’s collection of tiny tomes is a big draw at London's Tenderbooks
Veronica Ditting’s collection of tiny tomes is a big draw at London's TenderbooksAt London bookshop Tenderbooks, 'Small Print' is an exhibition by creative director Veronica Ditting that explores and celebrates the appeal of books that fit in the palm of your hand
-
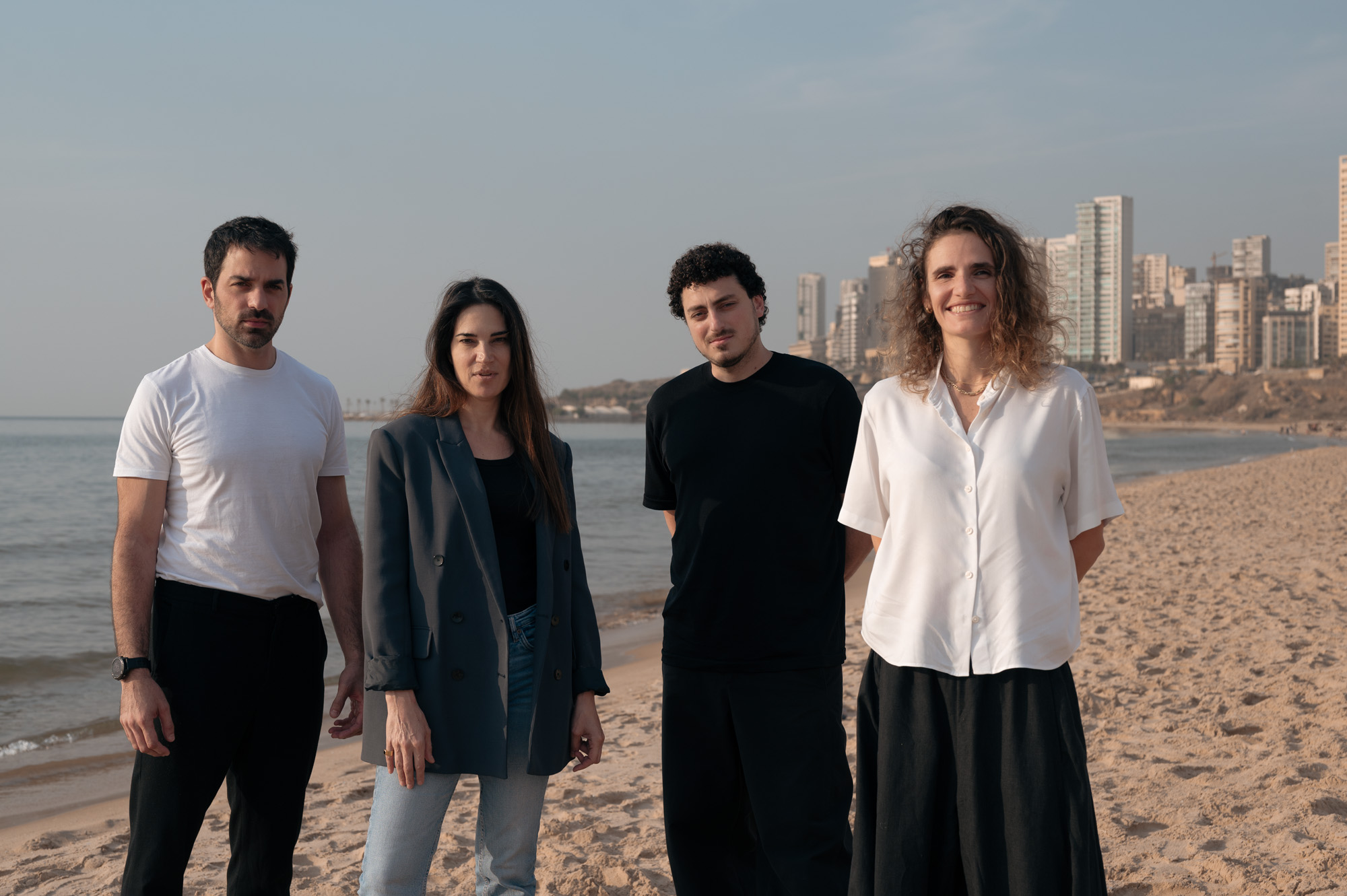 How Beirut's emerging designers tell a story of resilience in creativity
How Beirut's emerging designers tell a story of resilience in creativityThe second in our Design Cities series, Beirut is a model of resourcefulness and adaptability: we look at how the layered history of the city is reflected in its designers' output
-
 A day in Ahmedabad – tour the Indian city’s captivating architecture
A day in Ahmedabad – tour the Indian city’s captivating architectureIndia’s Ahmedabad has a thriving architecture scene and a rich legacy; architect, writer and photographer Nipun Prabhakar shares his tips for the perfect tour
-
 Step inside this resilient, river-facing cabin for a life with ‘less stuff’
Step inside this resilient, river-facing cabin for a life with ‘less stuff’A tough little cabin designed by architects Wittman Estes, with a big view of the Pacific Northwest's Wenatchee River, is the perfect cosy retreat
-
 Remembering Robert A.M. Stern, an architect who discovered possibility in the past
Remembering Robert A.M. Stern, an architect who discovered possibility in the pastIt's easy to dismiss the late architect as a traditionalist. But Stern was, in fact, a design rebel whose buildings were as distinctly grand and buttoned-up as his chalk-striped suits
-
 Own an early John Lautner, perched in LA’s Echo Park hills
Own an early John Lautner, perched in LA’s Echo Park hillsThe restored and updated Jules Salkin Residence by John Lautner is a unique piece of Californian design heritage, an early private house by the Frank Lloyd Wright acolyte that points to his future iconic status
-
 The Stahl House – an icon of mid-century modernism – is for sale in Los Angeles
The Stahl House – an icon of mid-century modernism – is for sale in Los AngelesAfter 65 years in the hands of the same family, the home, also known as Case Study House #22, has been listed for $25 million
-
 Houston's Ismaili Centre is the most dazzling new building in America. Here's a look inside
Houston's Ismaili Centre is the most dazzling new building in America. Here's a look insideLondon-based architect Farshid Moussavi designed a new building open to all – and in the process, has created a gleaming new monument
-
 Frank Lloyd Wright’s Fountainhead will be opened to the public for the first time
Frank Lloyd Wright’s Fountainhead will be opened to the public for the first timeThe home, a defining example of the architect’s vision for American design, has been acquired by the Mississippi Museum of Art, which will open it to the public, giving visitors the chance to experience Frank Lloyd Wright’s genius firsthand
-
 Clad in terracotta, these new Williamsburg homes blend loft living and an organic feel
Clad in terracotta, these new Williamsburg homes blend loft living and an organic feelThe Williamsburg homes inside 103 Grand Street, designed by Brooklyn-based architects Of Possible, bring together elegant interiors and dramatic outdoor space in a slick, stacked volume
-
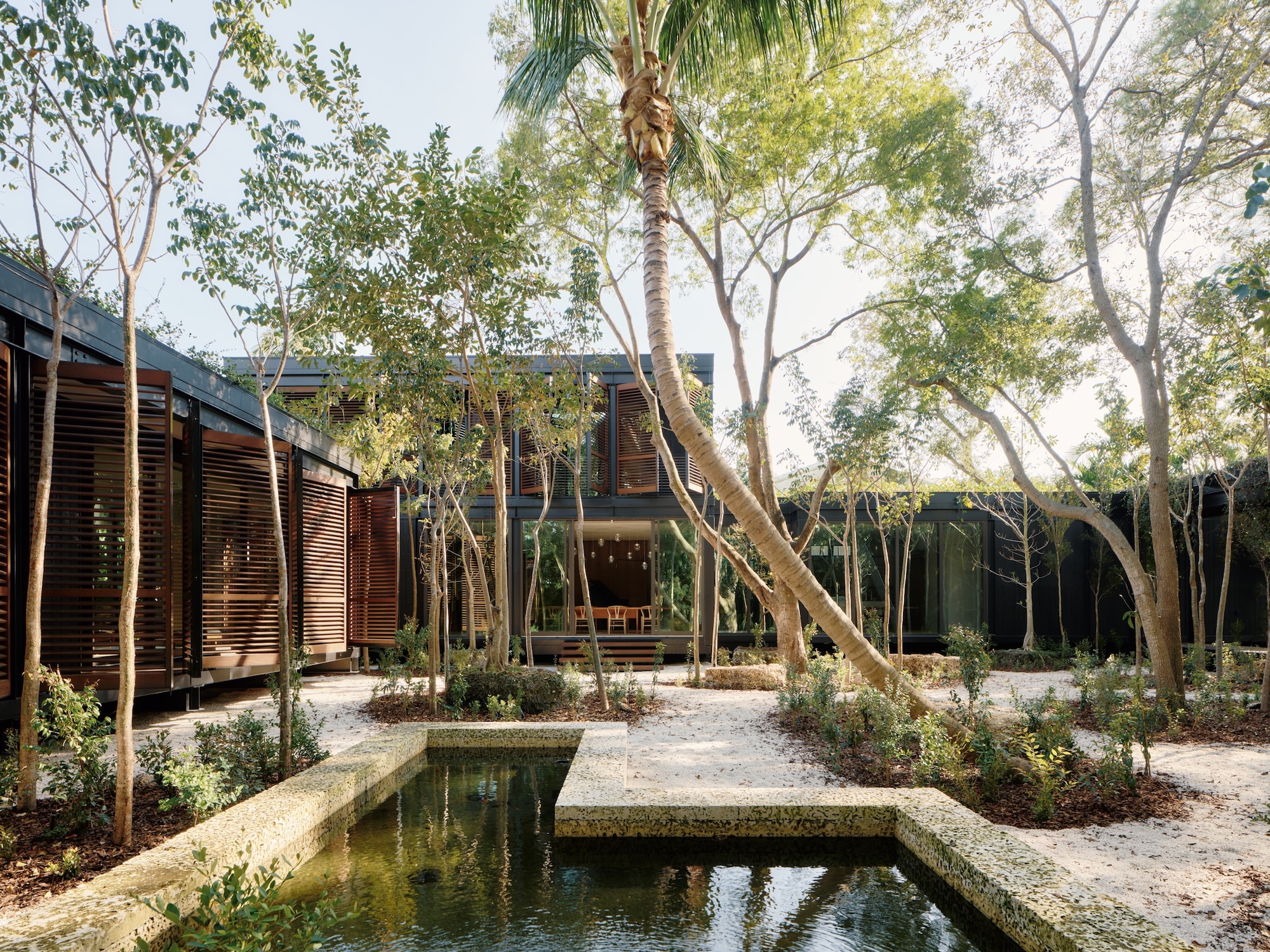 This ethereal Miami residence sprouted out of a wild, jungle-like garden
This ethereal Miami residence sprouted out of a wild, jungle-like gardenA Miami couple tapped local firm Brillhart Architecture to design them a house that merged Florida vernacular, Paul Rudolph and 'too many plants to count’