Letter from China: the latest architecture projects herald a maturing urban landscape
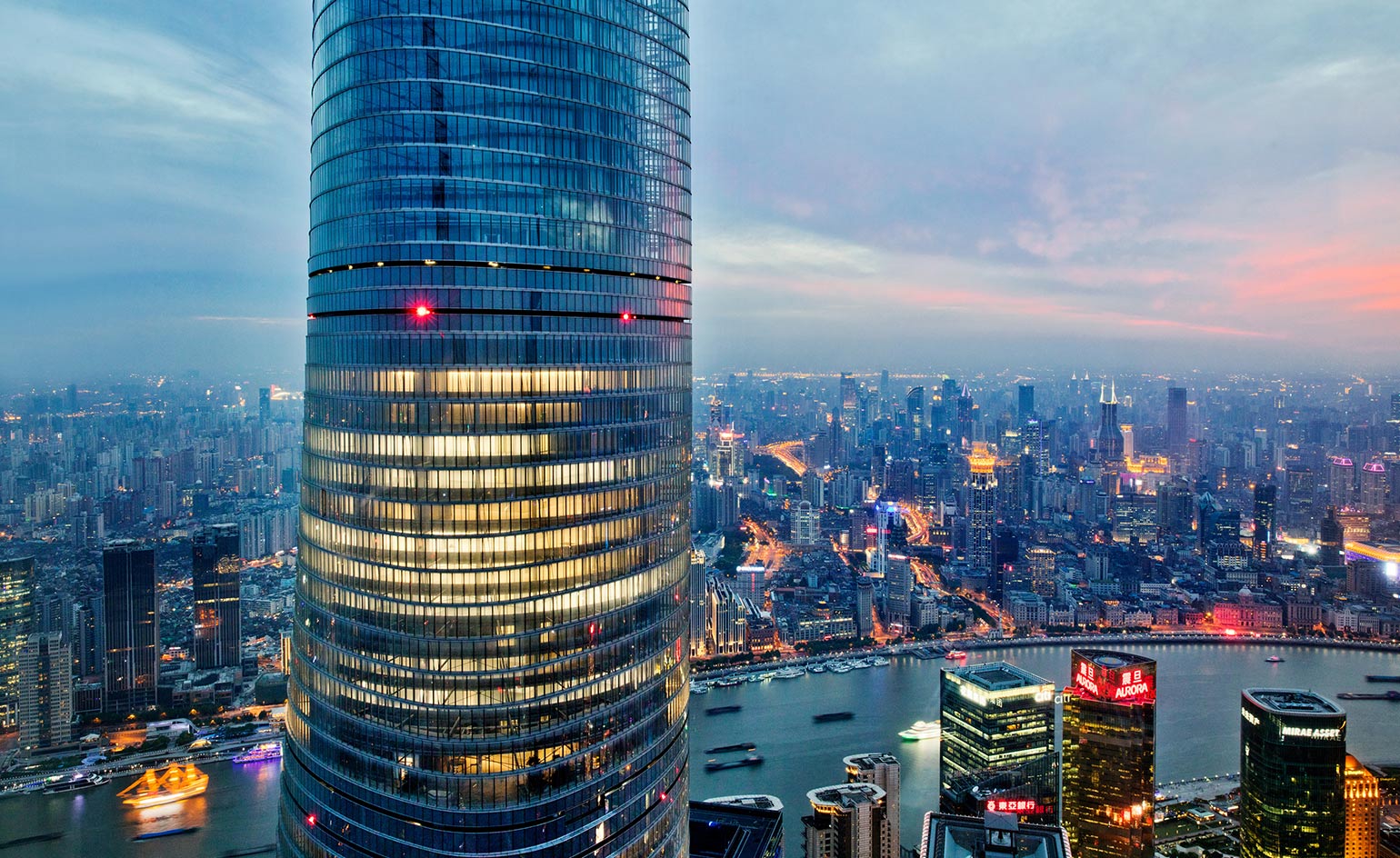
Shanghai Tower, Shanghai, Gensler: Shanghai’s most anticipated architectural marvel – launched last year after breaking ground in 2008 – tops out at 632 metres, making it the city’s tallest tower and second in the world, at least for now. It’s also been garlanded for its green initiatives. Its asymmetrical, spiralling profile helps it withstand typhoon winds.
‘The end of China’s “weird” architecture,’ heralded a story in The Atlantic last year. The text outlined a warning from the very top of the ruling Party that the sort of ostentatious, provocative and overtly priapic design that had become familiar even in second and third-tier cities would no longer be approved for construction.
That would jive with the emergence of cosmopolitan practices like Shanghai’s Neri & Hu, who emphasise local traditions and sustainability in their relatively low-key buildings. But it implicates visionaries like Ma Yansong of MAD, in Beijing, designer of dynamic, almost logic-defying landmarks, and foreign construction behemoths like TFP Farrells and SOM, who have unleashed some of their most radical designs on China’s booming cities.
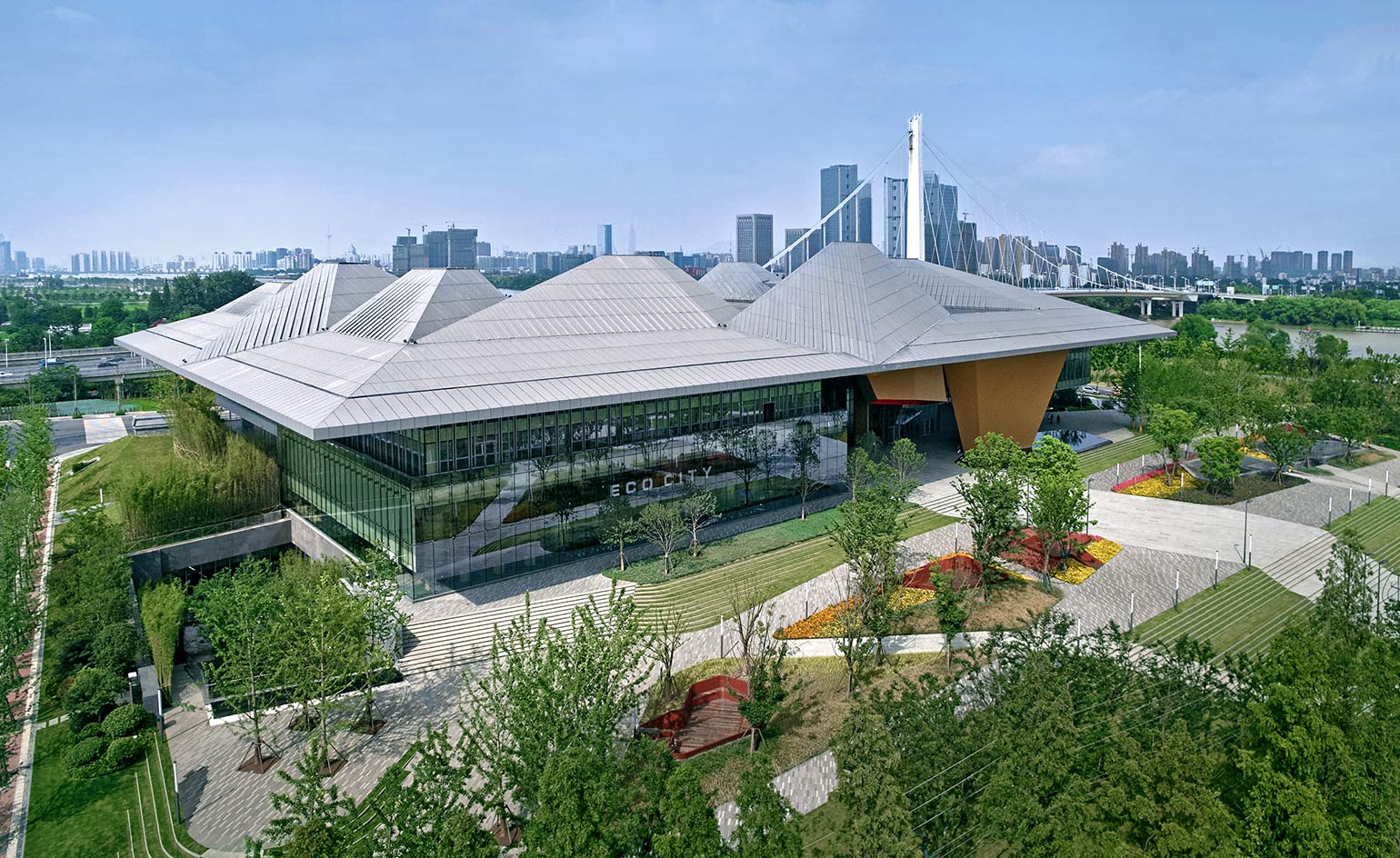
Eco-Tech Island Exhibition Center, Nanjing, by NBBJ
The government directive may protect your design sensibilities, but it won’t curb building – not in the country responsible for seven of the world’s 10 tallest buildings currently under construction. Though of the most ambitious developments coming to fruition, as many will be in second-tier cities like Nanjing and Wuhan as in first-tier behemoths like Tianjin, Shenzhen and Guangzhou.
Next year Nanjing will get its own Vertical Forest by Stefano Boeri, a heavily planted mixed-use complex of the sort the architect has already built in Italy. And SOM will open its bulbous Performing Arts Center in Guiyang, a dour industrial city hoping to boost its architectural profile.
It’ll be fascinating to watch the maturing of China’s urban landscape into the next decade – and whether the aptly named MAD will be forced to temper its penchant for zany, curvaceous spectacle. In this current crop of completed projects one can already sense a denouement.
Shanghai Tower, Shanghai, Gensler: The tower uses wind turbines, collects rainwater and has a double-glass skin for cooling and ventilation – allowing it to cut thousands of tonnes from its carbon footprint. And, like a vertical city, it accommodates sky lobbies at multiple levels that act as natural refuges for workers in the upper floors. For this, it was allowed to boast the first LEED Platinum rating among super-tall towers.
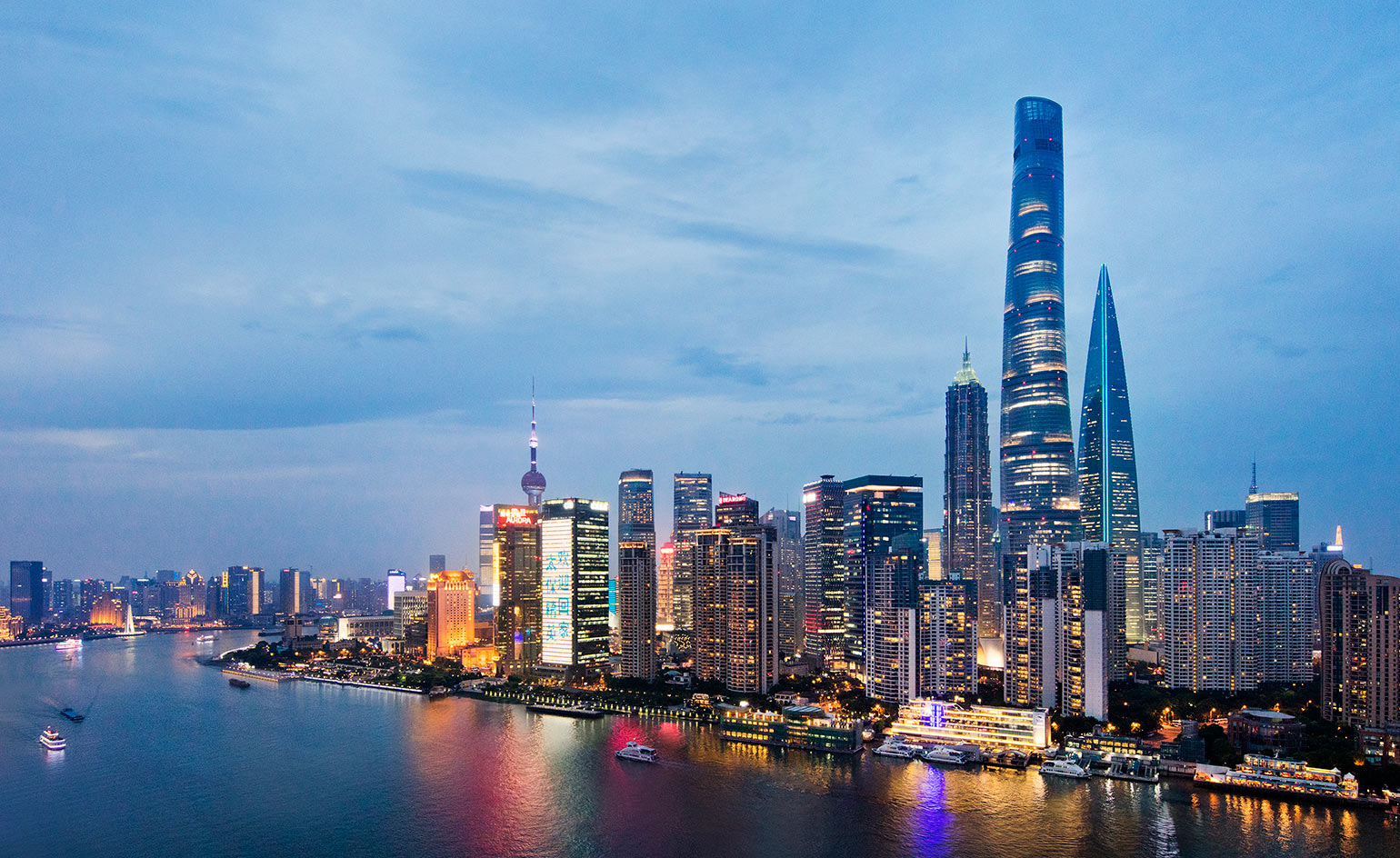
Shanghai Tower, Shanghai, Gensler
Eco-Tech Island Exhibition Center, Nanjing, NBBJ: Being a college town, some of Nanjing’s most exciting architecture pops up on campus. Now the Yangtze River city has developed a whole new campus: an offshore incubator for technology and environmental science.
At the heart of Eco-Tech Island is this multi-peaked exhibition hall, echoing the nearby Zhong and Stone mountains. Each of the eight peaks, lined in lipstick-red tile, has an oculus or ‘light cannon’, driving natural light deep into the interior but also shading it from solar heat.
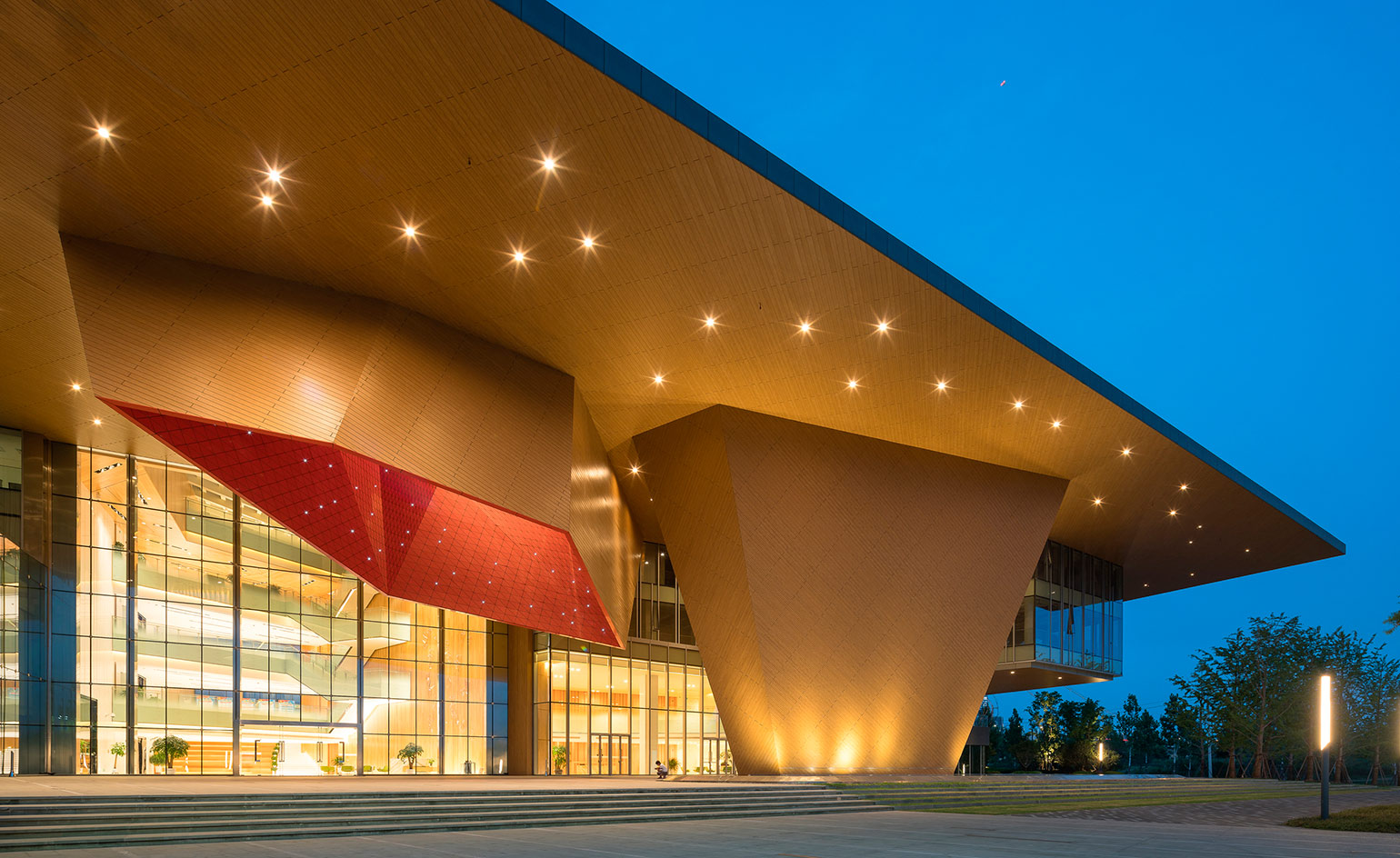
Eco-Tech Island Exhibition Center, Nanjing, NBBJ
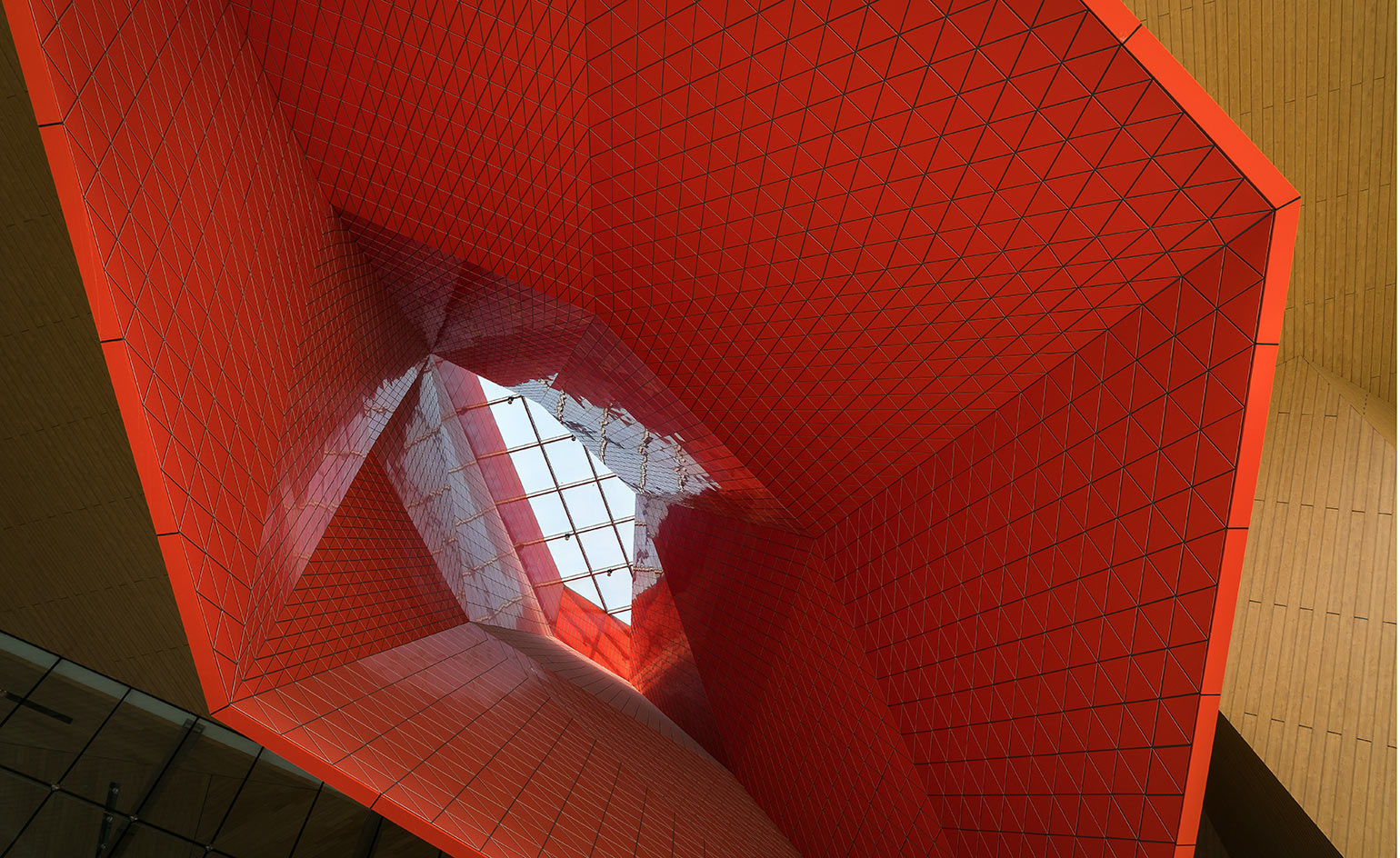
Eco-Tech Island Exhibition Center, Nanjing, NBBJ
Chengdu Museum, Chengdu, Sutherland Hussey Harris: Sichuan’s capital is low and organised – less chaotic than China’s older, first-tier cities. So even at the city’s central core, its natural-history museum had more space to spread out. It has a dazzling, faceted skin of copper alloy, a material mined in the region, that lifts up in places like a skirt to expose banks of glazing, connecting the indoors with the sprawling city square opposite.
Wallpaper* Newsletter
Receive our daily digest of inspiration, escapism and design stories from around the world direct to your inbox.
A gaping portal at the centre of the building allows through traffic and sightlines, and even provides space for the local street market. Inside, galleries dressed in warm natural wood offer a calm retreat.
Responding to the region’s reputation for catastrophic earthquakes, the building sits on a deep box foundation, making it capable of withstanding quakes up to eight on the Richter Scale.
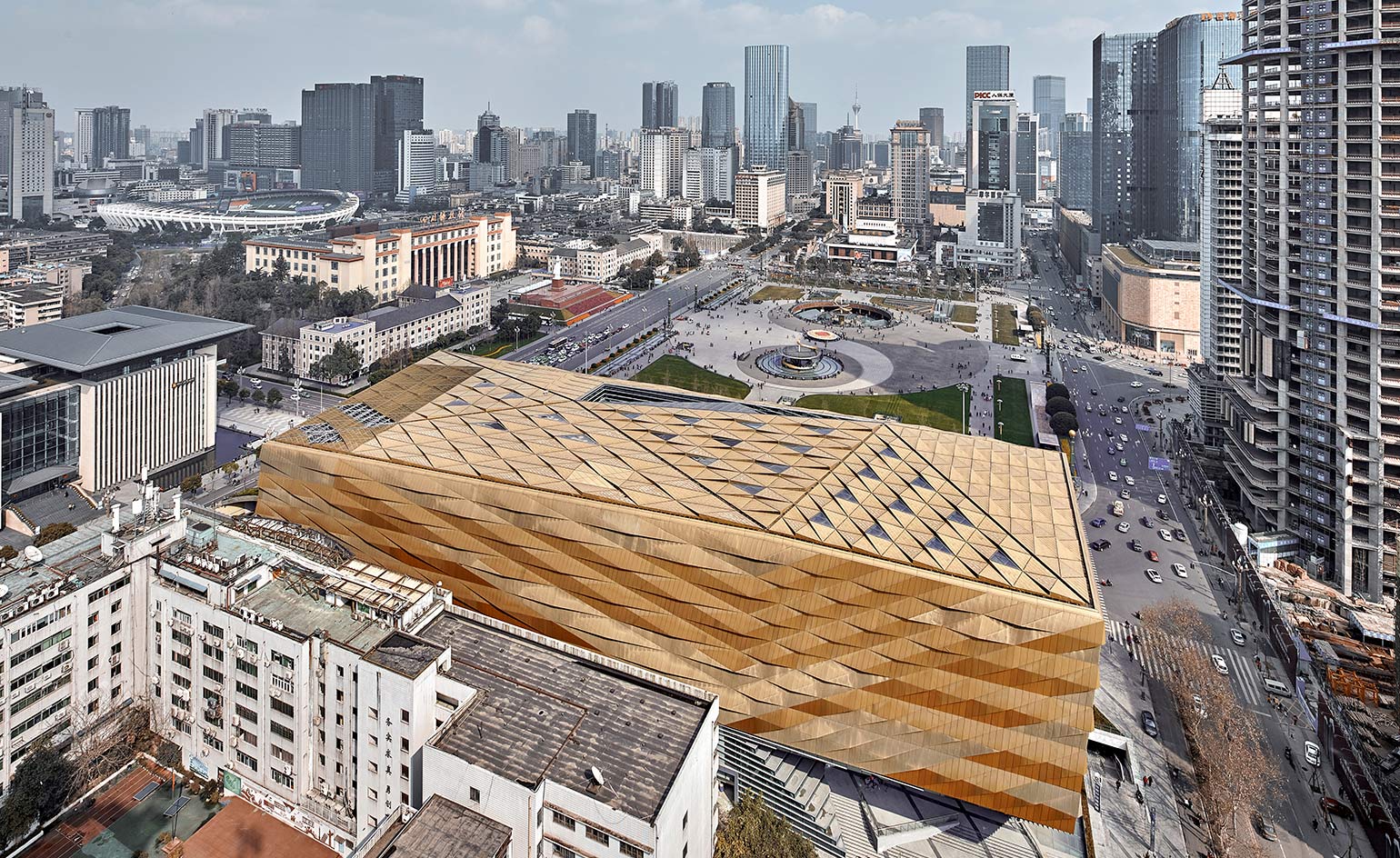
Chengdu Museum, Chengdu, Sutherland Hussey Harris
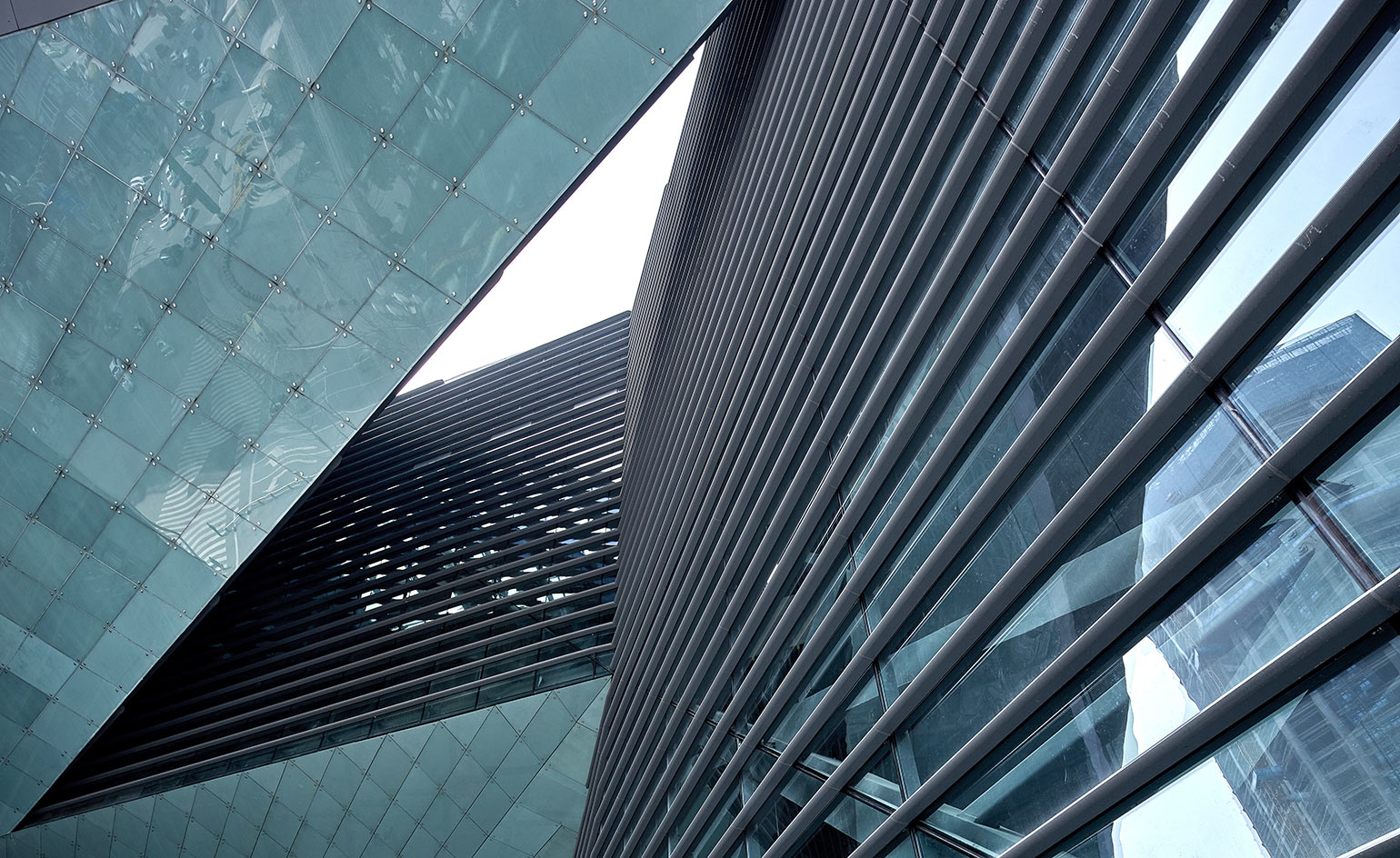
Chengdu Museum, Chengdu, Sutherland Hussey Harris
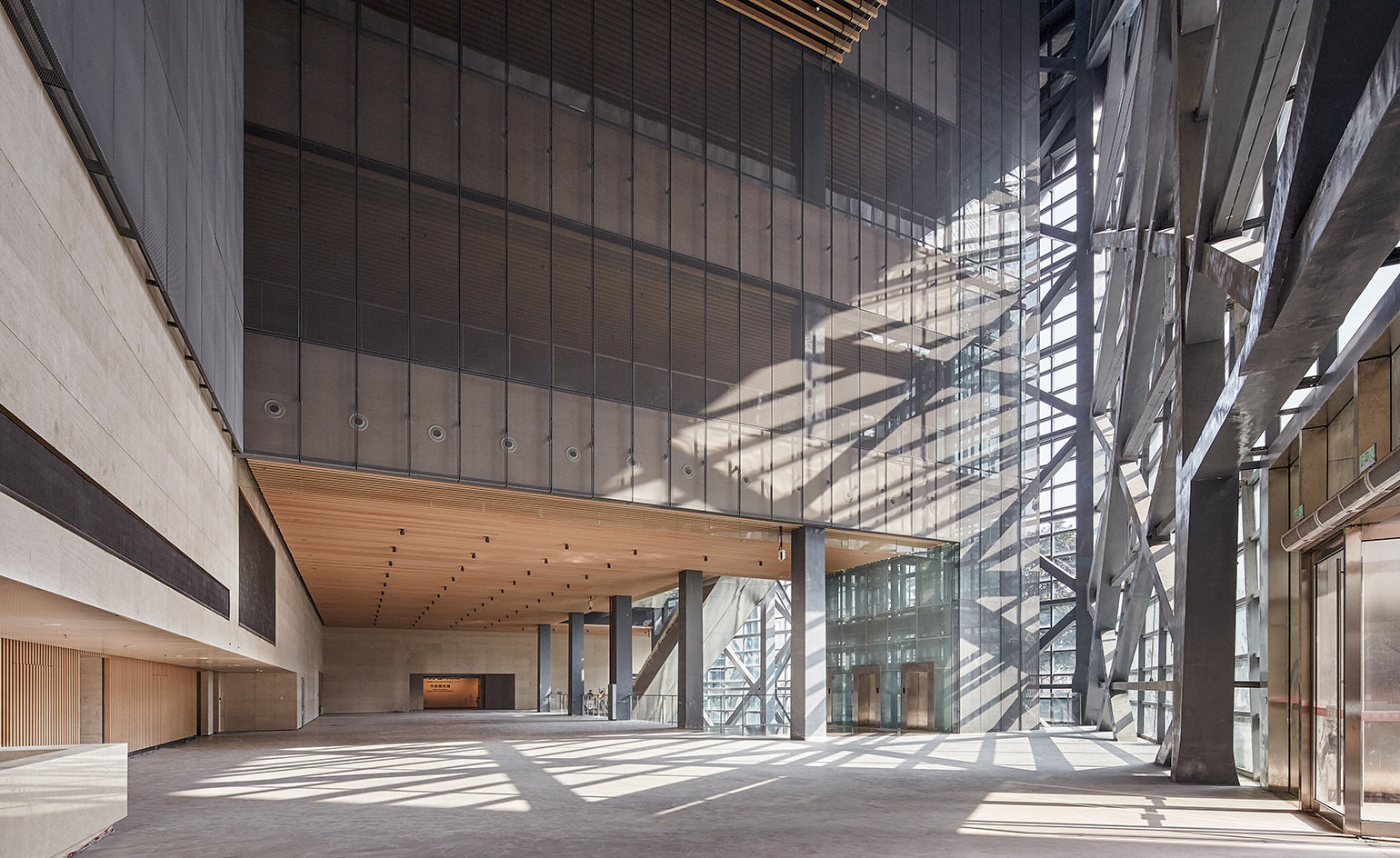
Chengdu Museum, Chengdu, Sutherland Hussey Harris
Hongkou Soho, Shanghai, Kengo Kuma: Kengo Kuma would like his Shanghai office tower to contrast with the ‘hard’ buildings we’re used to. For this property, north of the Bund riverfront, he’s designed an overlay of 18mm aluminium mesh, pleated like a Gucci skirt and flaring out at the bottom to expose a glazed façade.
Inside, there is barely a solid expanse of wall, as the pleated aluminium continues, alternating with waves of stone that cascade over the workspaces – many of which are open for public hot-desking. Bathed in light and parcelled only by interior glass, the undulating spaces have a moody atmosphere that changes depending on the time of day.
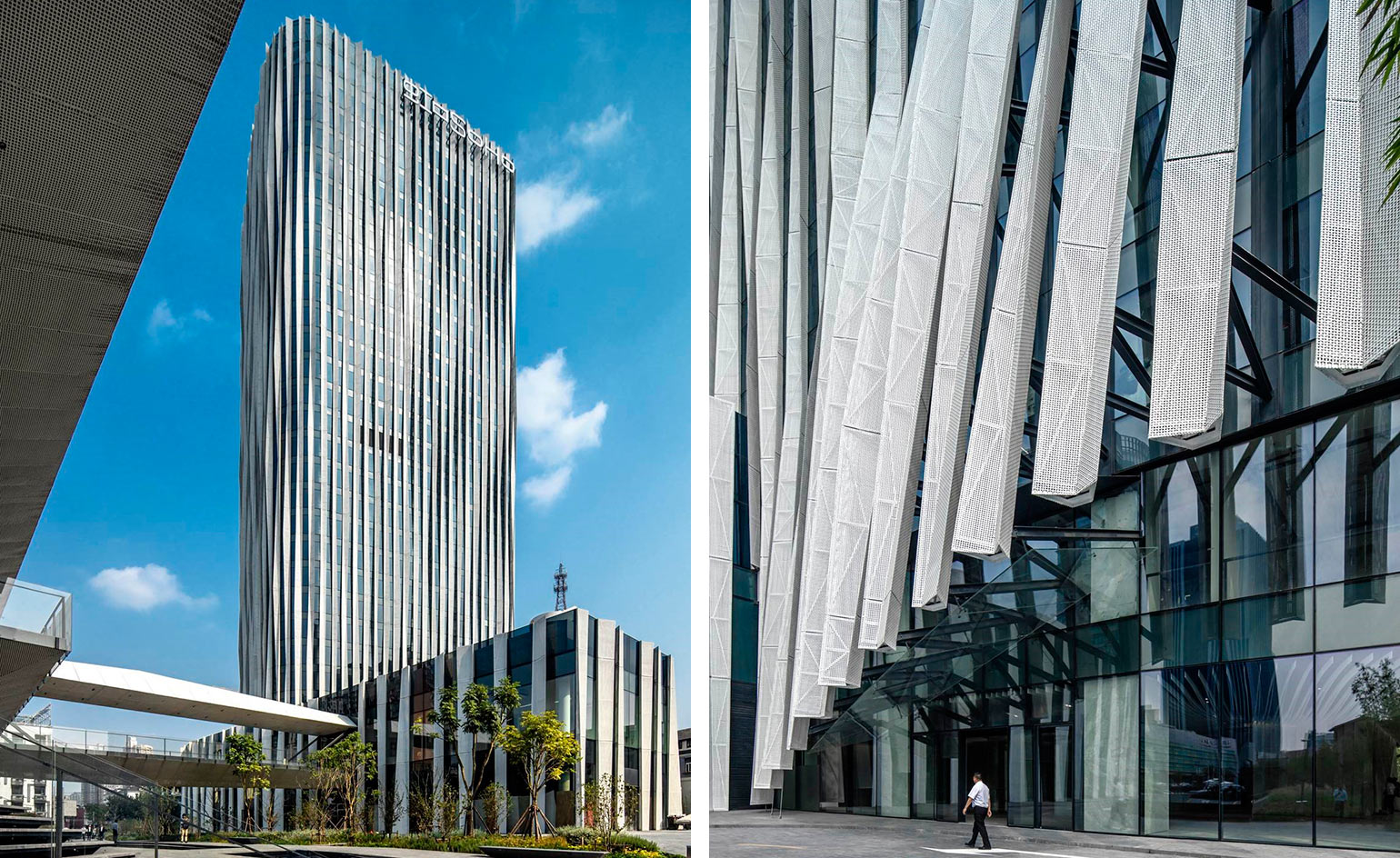
Hongkou Soho, Shanghai, Kengo Kuma
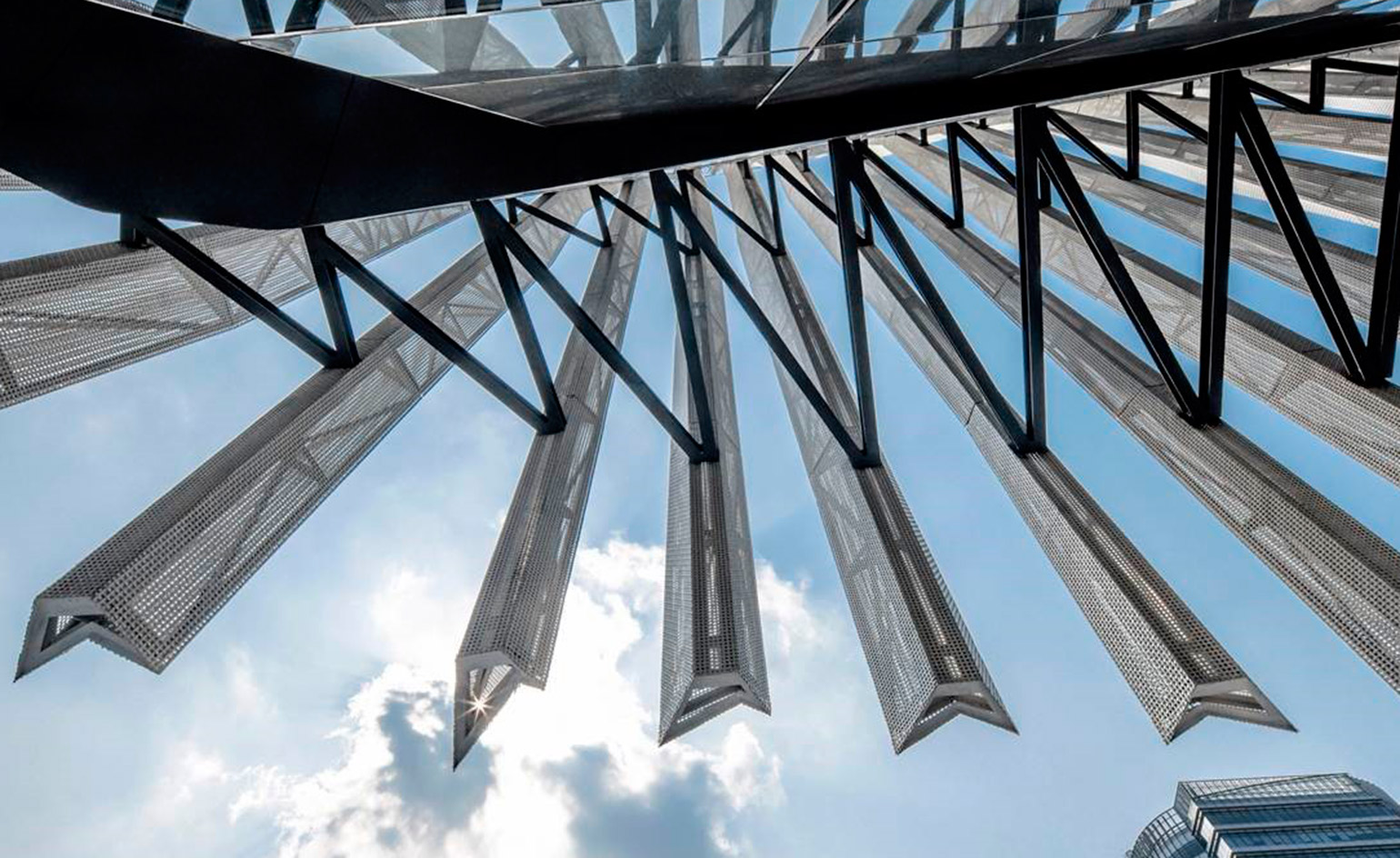
Hongkou Soho, Shanghai, Kengo Kuma
HUB Performance Exhibition Center, Shanghai, Neri & Hu: Hongqiao, a suburb of 25,000 expats and exponentially more locals, is taking a great leap forward with new cultural and commercial district to complement its massive airport and rail hub. This performance centre by architect Ben Wood is the banner project at its centre. Yet elegant interiors by marquee designers Neri & Hu soften the industrial edges.
Obsessed with history and tradition, the firm has layered cool grey local sandstone in striations around a five-storey atrium, and built out interior balconies like jagged rock face. Behind, bridges and pathways lead to private meeting spaces dressed in slick wood panelling, brassy chainmail and Ming-blue tiles hand-painted with a pictorial history of the neighbourhood. But most noticeable is the soaring canopy of wood thatch across the vaulted ceiling.
The designers deftly bring warmth and intimacy to the cavernous three-storey ‘treasure box’ theatre with floating bamboo-screen walls. They reference the bamboo slips used in ancient China to record historical events.
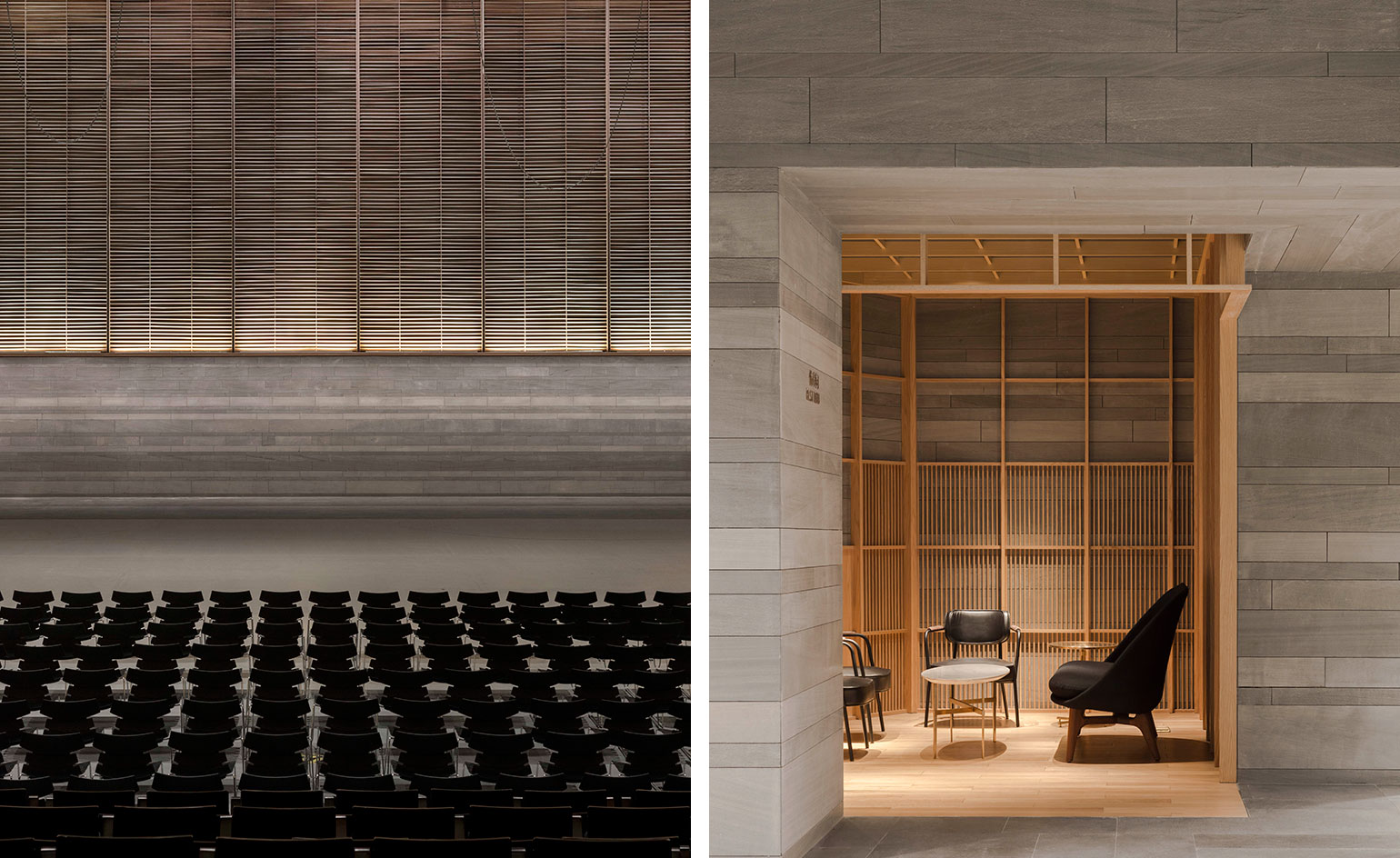
HUB Performance Exhibition Center, Shanghai, Neri & Hu
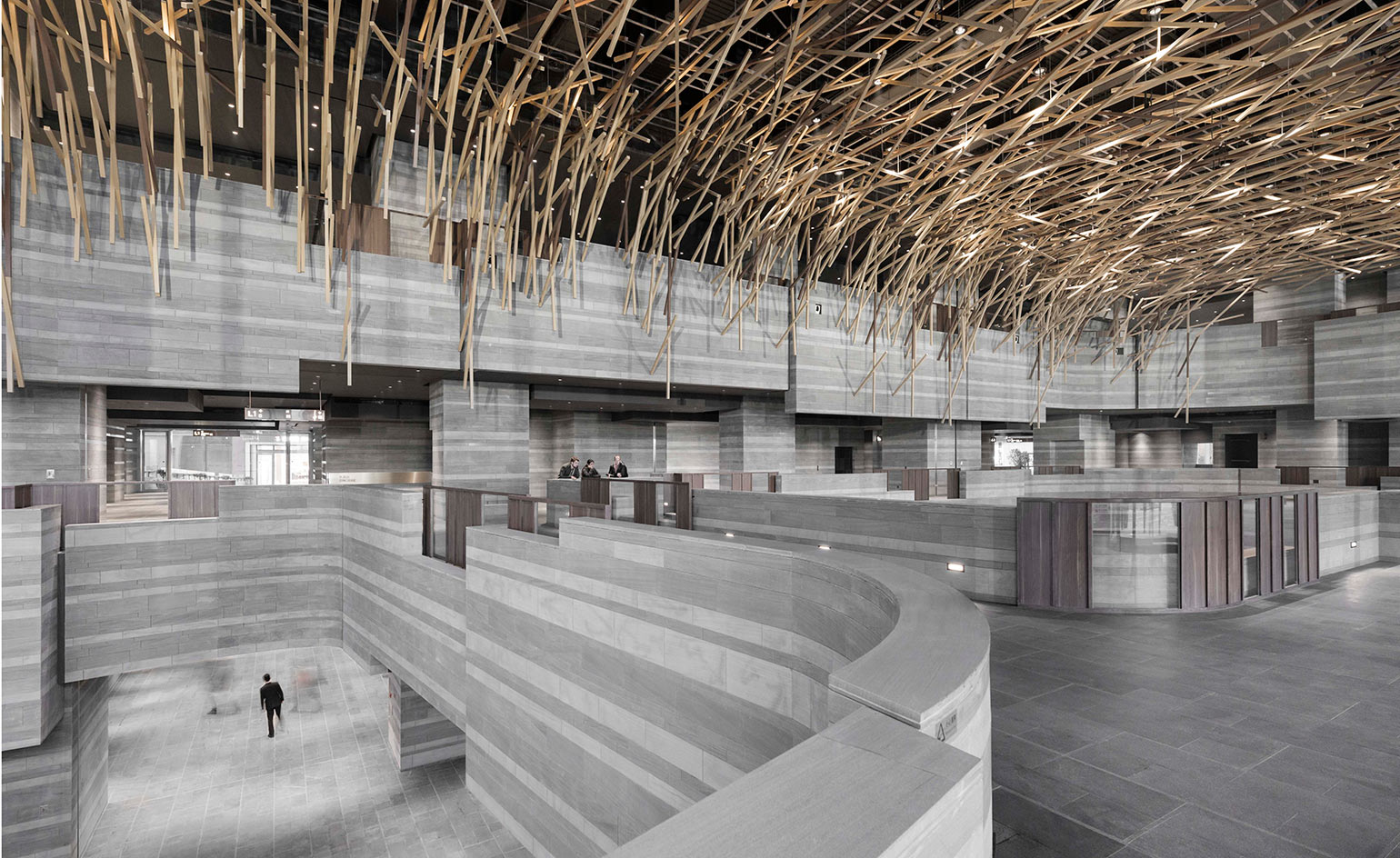
HUB Performance Exhibition Center, Shanghai, Neri & Hu
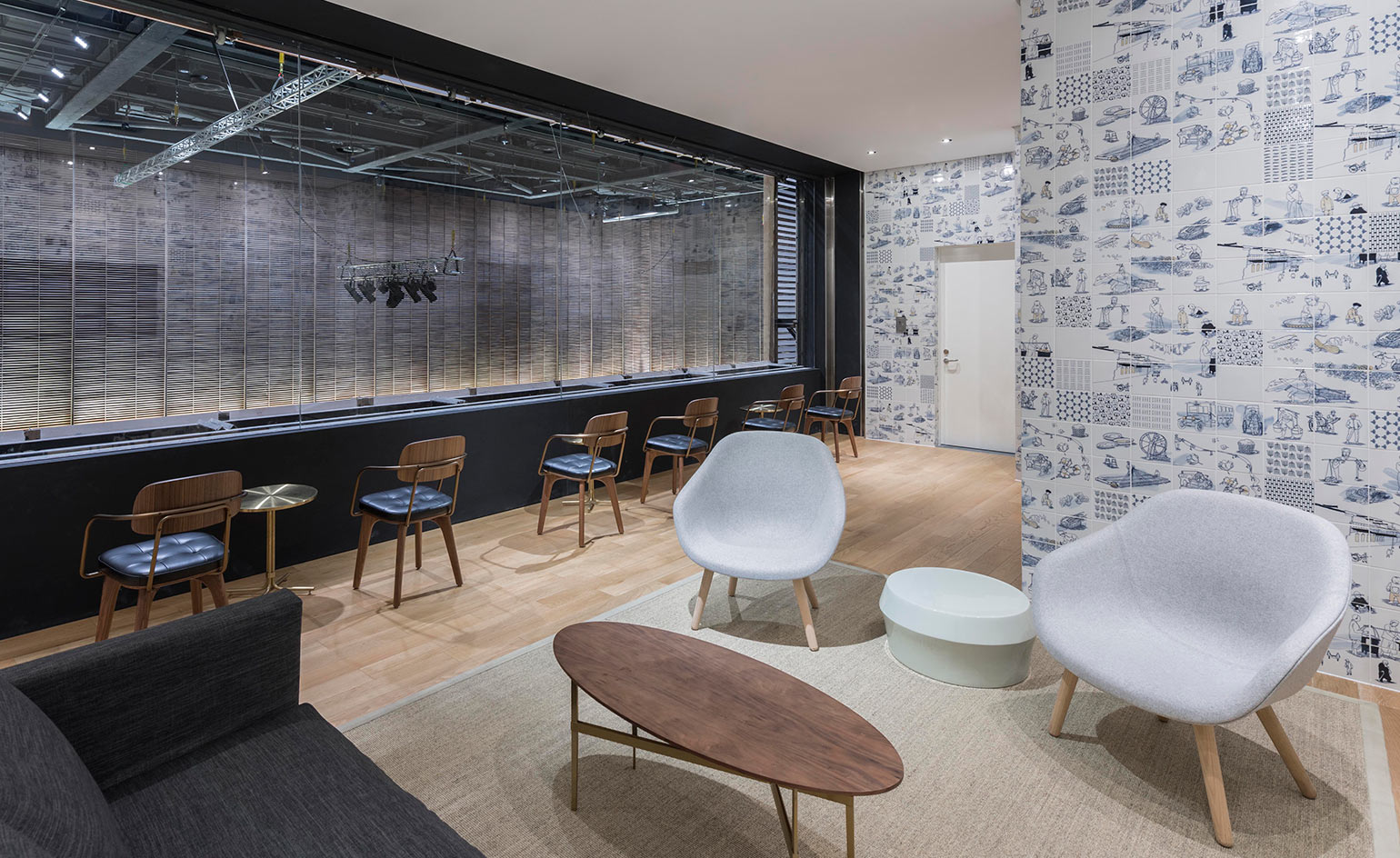
HUB Performance Exhibition Center, Shanghai, Neri & Hu
Shaolin Flying Monks Theatre, Henan Province, Mailitis Architects: With slabs of stone from a local quarry, slats of laser-cut steel and some hocus-pocus wind technology, a small Latvian firm has given the Shaolin monks a platform for practicing their traditional levitation techniques.
Located in the Songshan Mountains, at the centre of the country halfway between Shanghai and Beijing, the stepped theatre encircles a wind tunnel that rises up through the centre in the shape of a lotus flower. The silhouettes echo the natural landscape.
This region is considered the birthplace of Zen Buddhism and kung-fu, and the monks incorporate those histories into monthly performances here. They also teach ‘flying’ classes to visitors and the community.
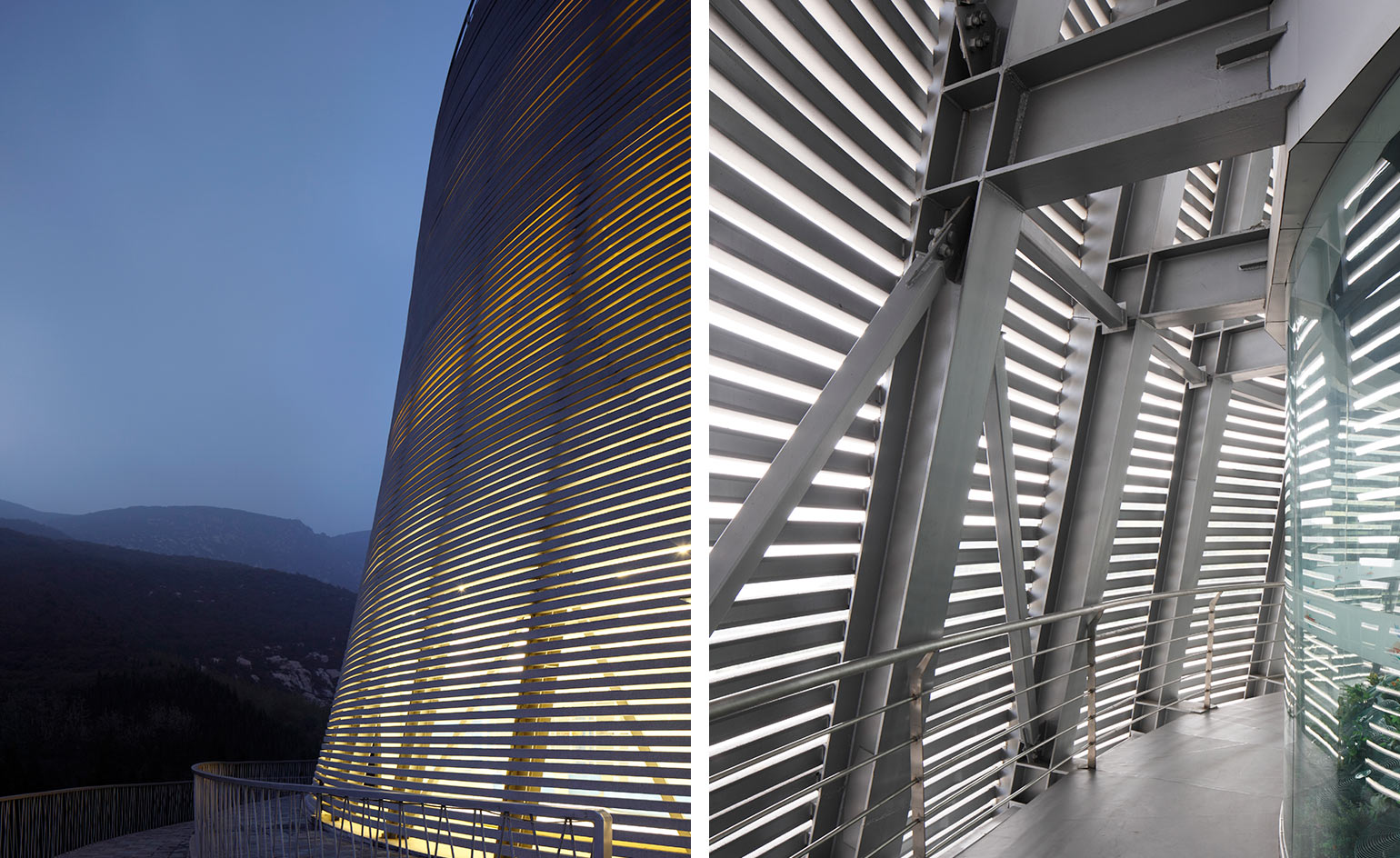
Shaolin Flying Monks Theatre, Henan Province, Mailitis Architects
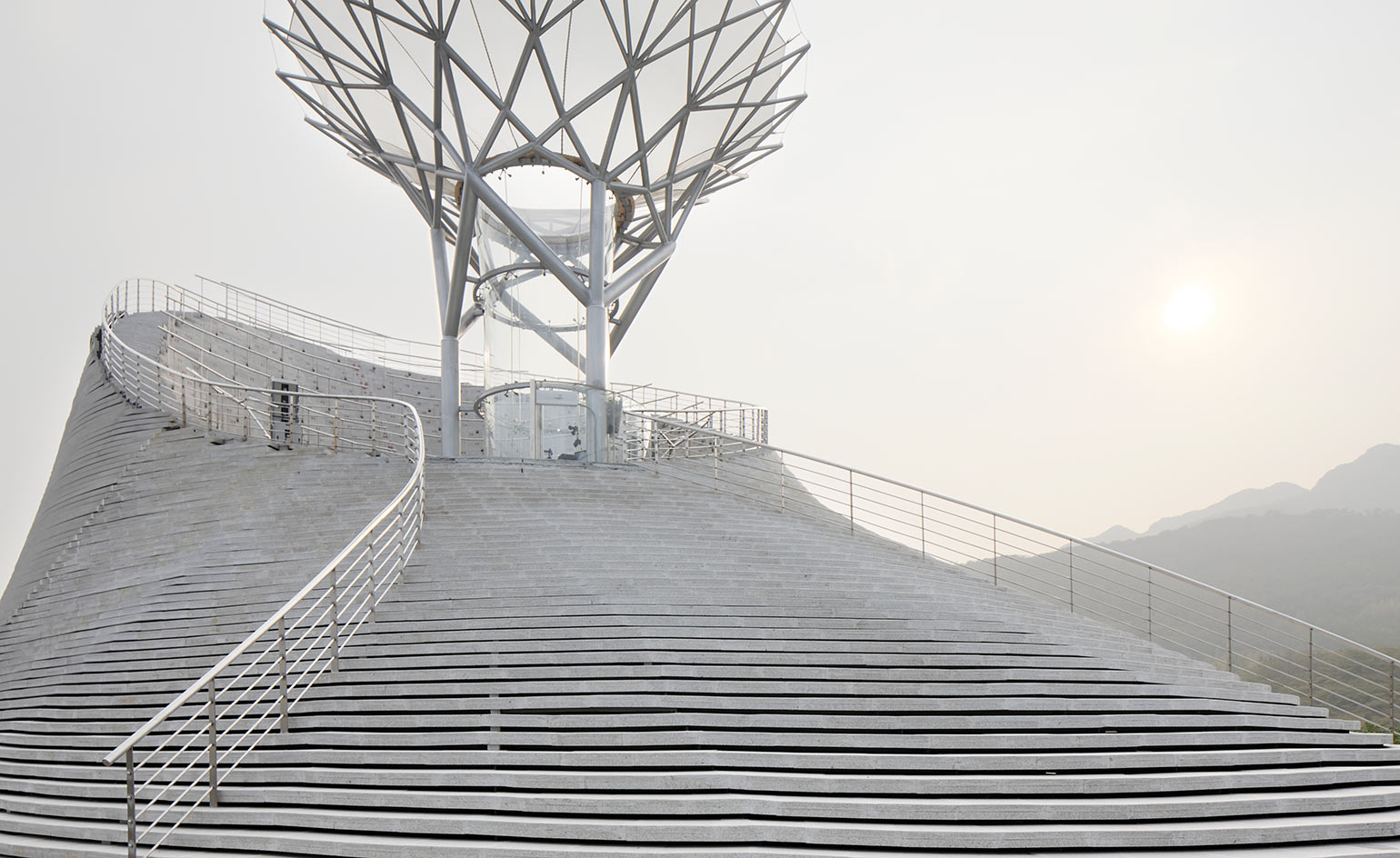
Shaolin Flying Monks Theatre, Henan Province, Mailitis Architects
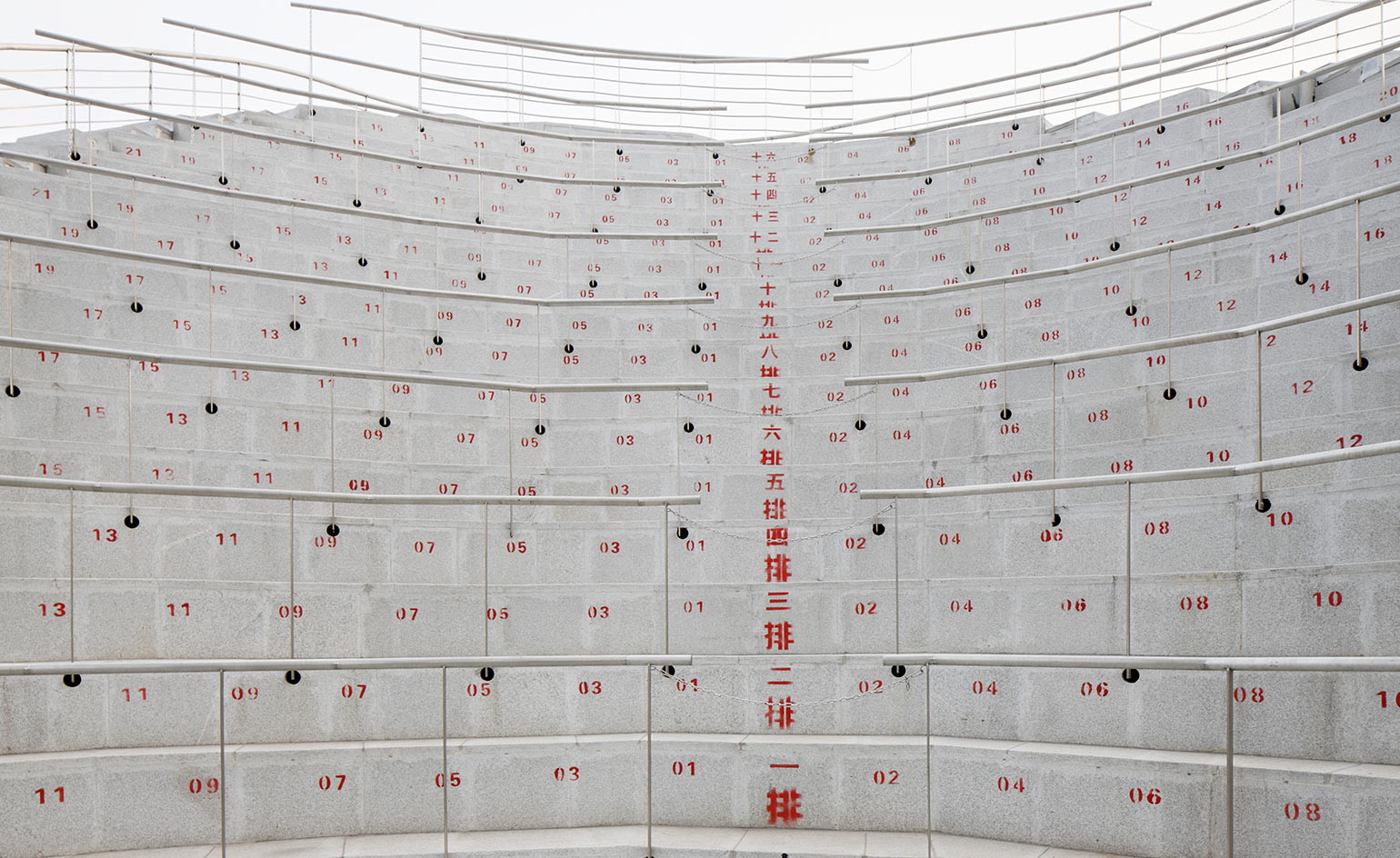
Shaolin Flying Monks Theatre, Henan Province, Mailitis Architects
Greenland Center, Beijing, SOM: In the office-space gold rush, millions of nondescript square metres have materialised. But the 25-year-old real estate conglomerate Greenland doesn’t go for nondescript; its office towers are among the country’s tallest, most experimental and, appropriately, greenest.
This one, in an expanding business district halfway to the international airport, has won awards for its envelope of undulating trapezoidal glass modules, which self-shade for better temperature control. The glass also reflects natural light around the plaza, creating movement and energy. A centralised digital network and water-cooling systems will help reduce energy consumption by some 30 per cent.
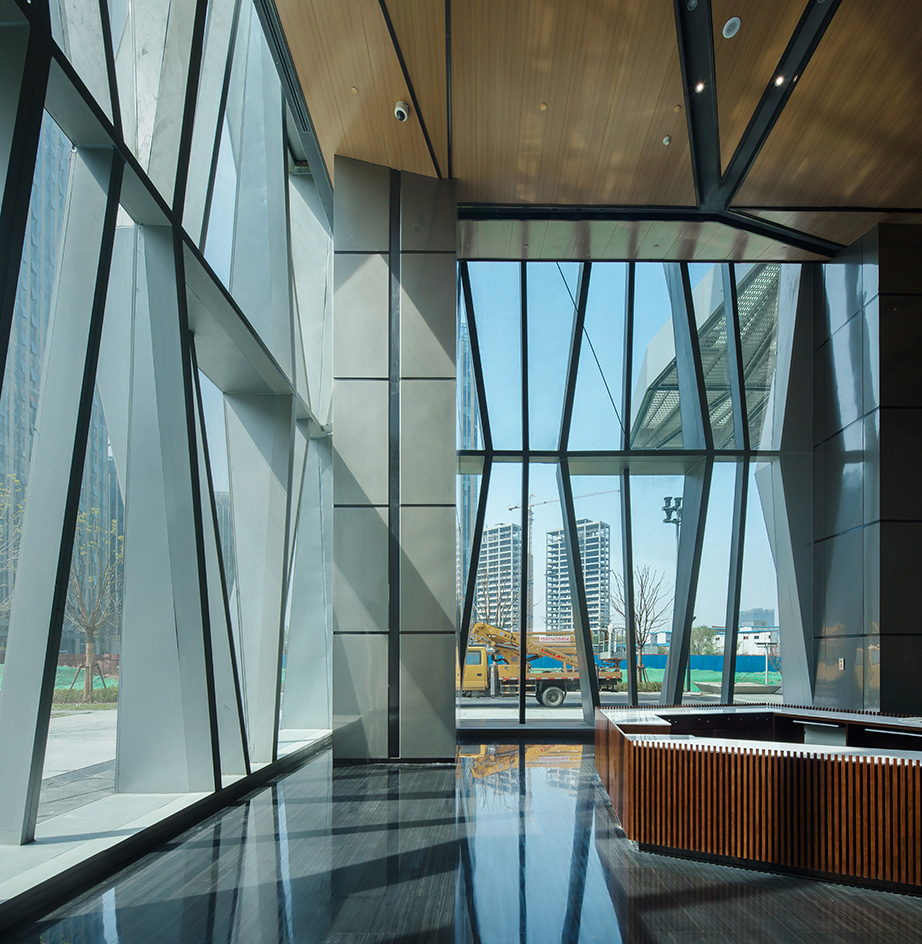
Greenland Center, Beijing, SOM
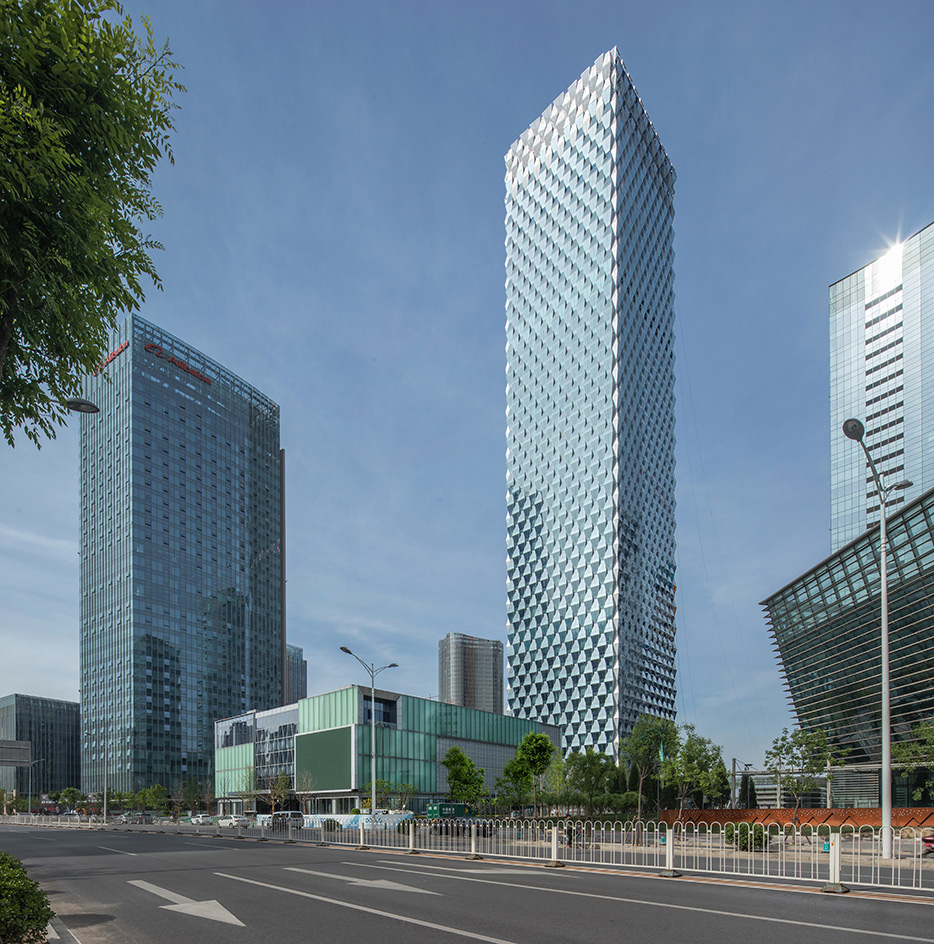
Greenland Center, Beijing, SOM
Micr-O, Hangzhou, Superimpose: As Hangzhou sprawls to nearly 10 million people and farming scandals proliferate in the once-rural outskirts, the mission of the Sun Commune – to raise awareness of sustainable farming and healthy living – becomes more crucial. The commune commissioned this educational pavilion to introduce young city-dwellers to the Tai Yang Valley, west of town, where 100 farming families live among the bamboo and rice fields.
The structure is like a reverse Big Top. The central circle, exposed to the elements, is a stage for events, lectures and organic-farming workshops for local villagers.
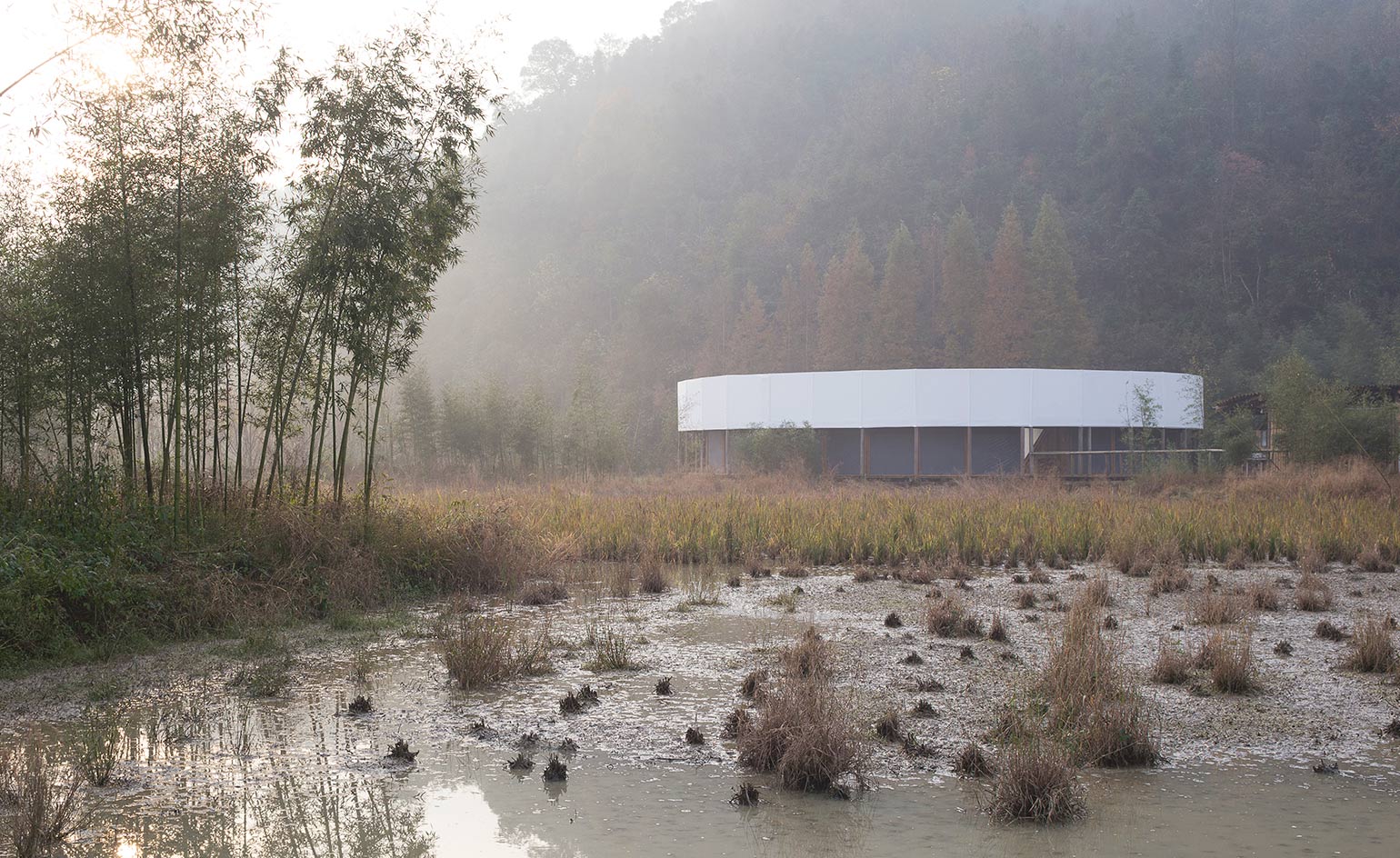
Micr-O, Hangzhou, Superimpose
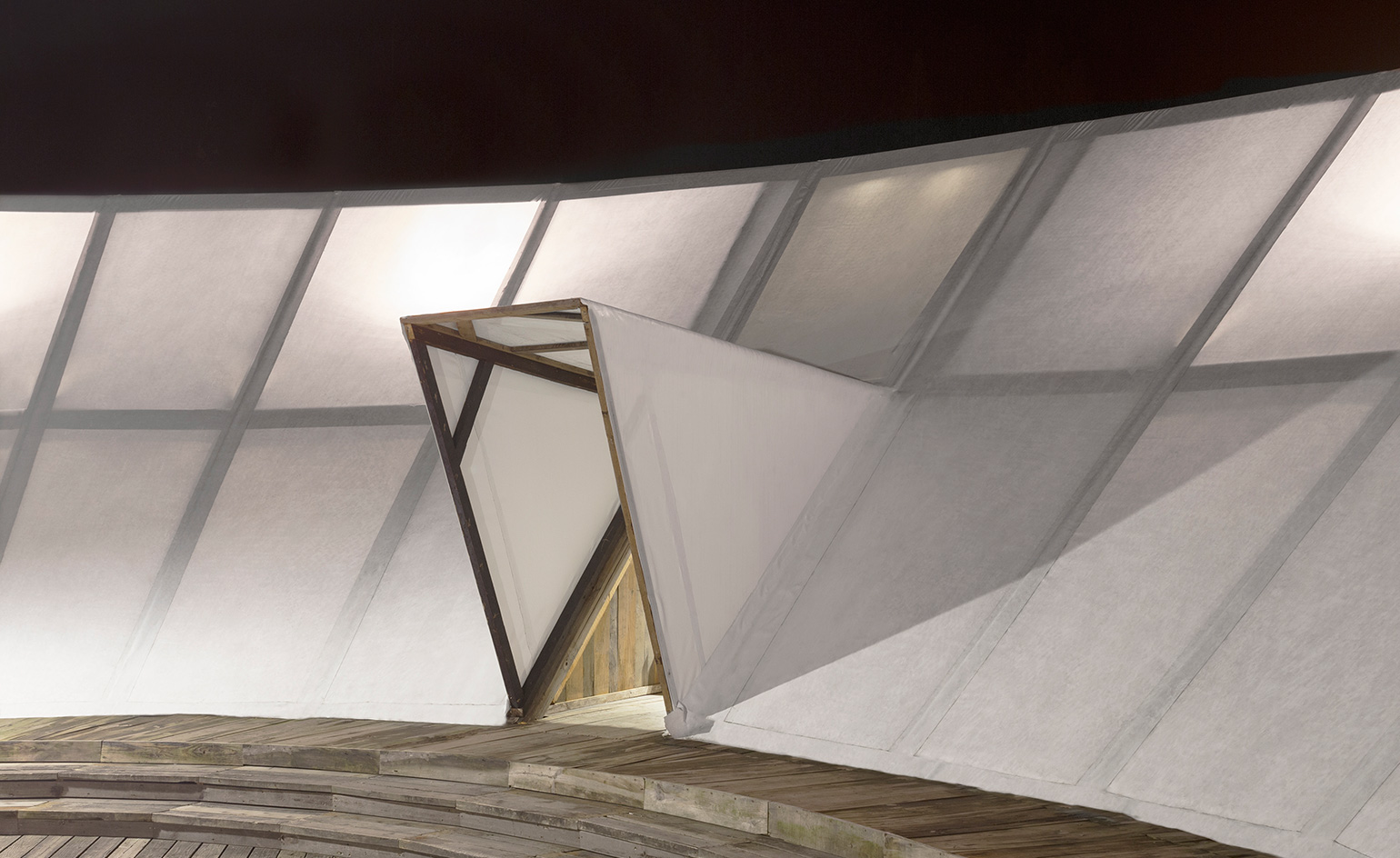
Micr-O, Hangzhou, Superimpose
H Queen’s, Hong Kong, CL3: They’ll benefit from the building’s integrated gondola system, big enough to haul massive artworks into each space. A glass lift, likened to an ‘art gallery sky arcade’, creates an interactive experience between visitors and the upper galleries, which themselves take up more floor area than any other art hub in Central
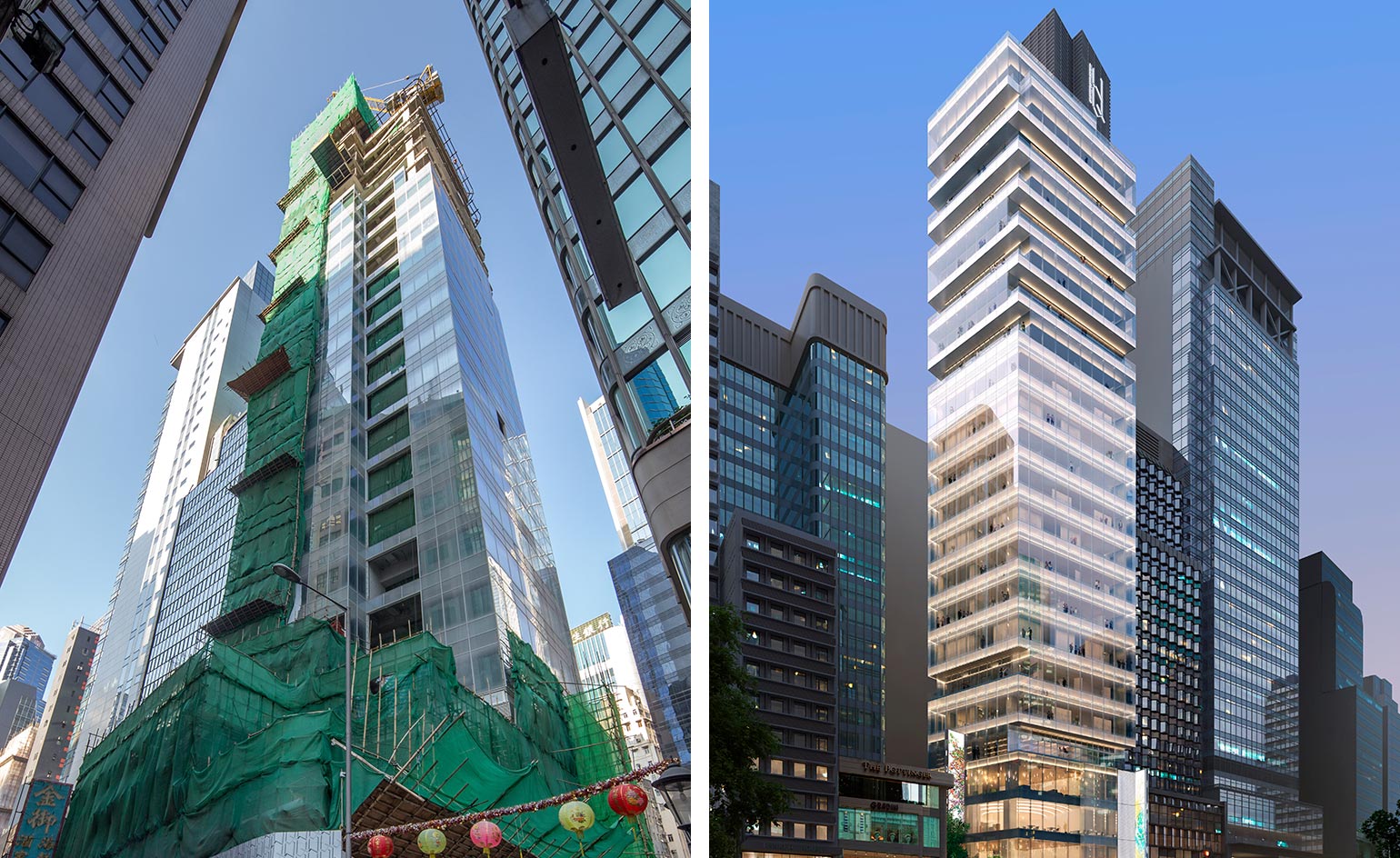
H Queen’s, Hong Kong, CL3
Chao, Beijing, Smlwrld: Few designers have picked up on the Western penchant for boutique hub-hotels – lodging that’s as much neighbourhood meeting-place as tourist refuge. Borrowing from the Brooklyn vernacular, Melbourne-based Smlwrld crafted a subtle and spacious contemporary space with none of the flash found in the local Hyatts and Shangri-Las.
The studio has ‘curated’ boutiquey lounges and dining rooms, a woody teahouse, library and a long, minimalist wood bar. The red-velvet cinema is bang on trend.
Credit to the raw concrete, slate and soothing, neutral reclaimed-timber that make millennials feel at home while Sanlitun rages outside.
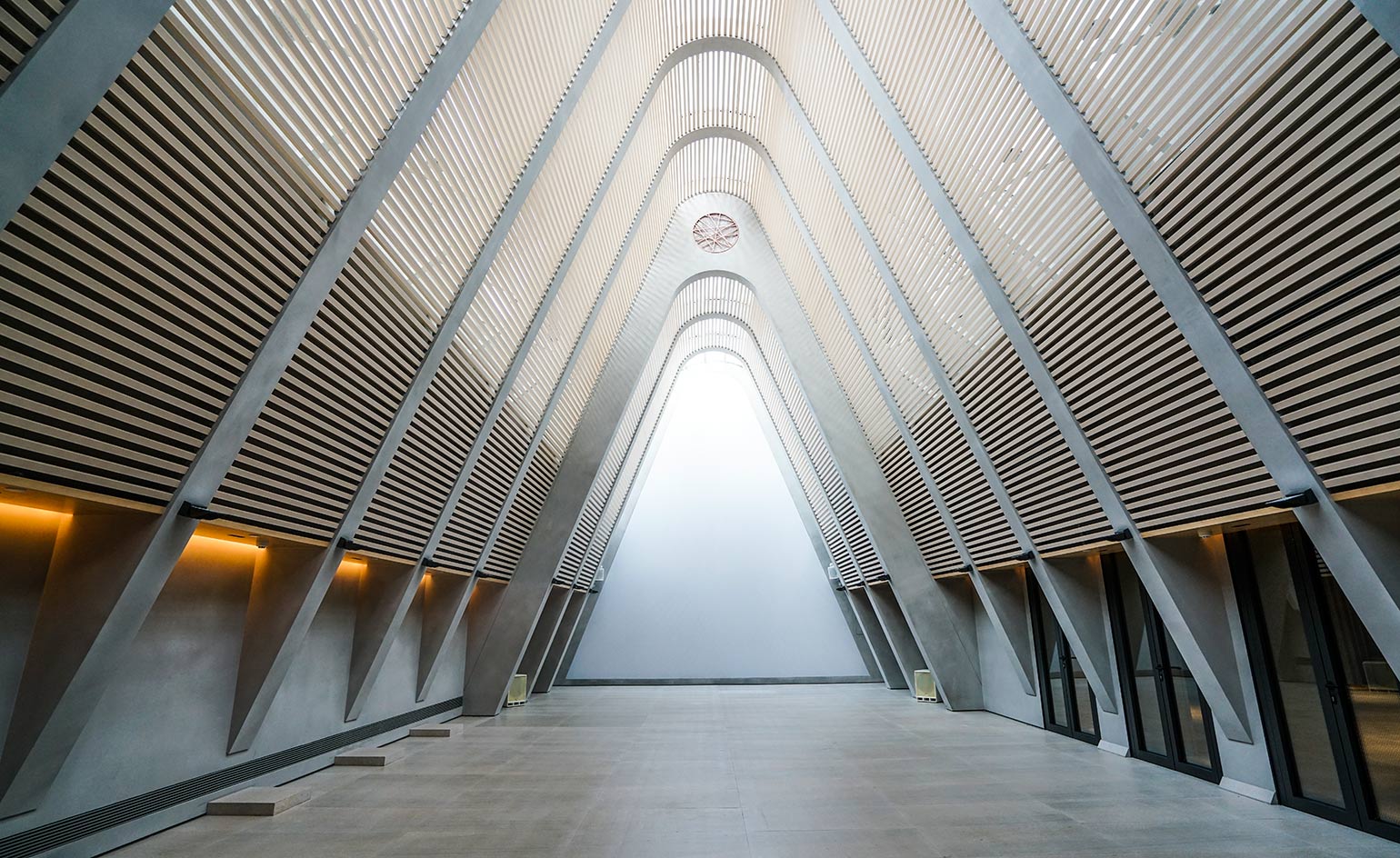
Chao, Beijing, Smlwrld
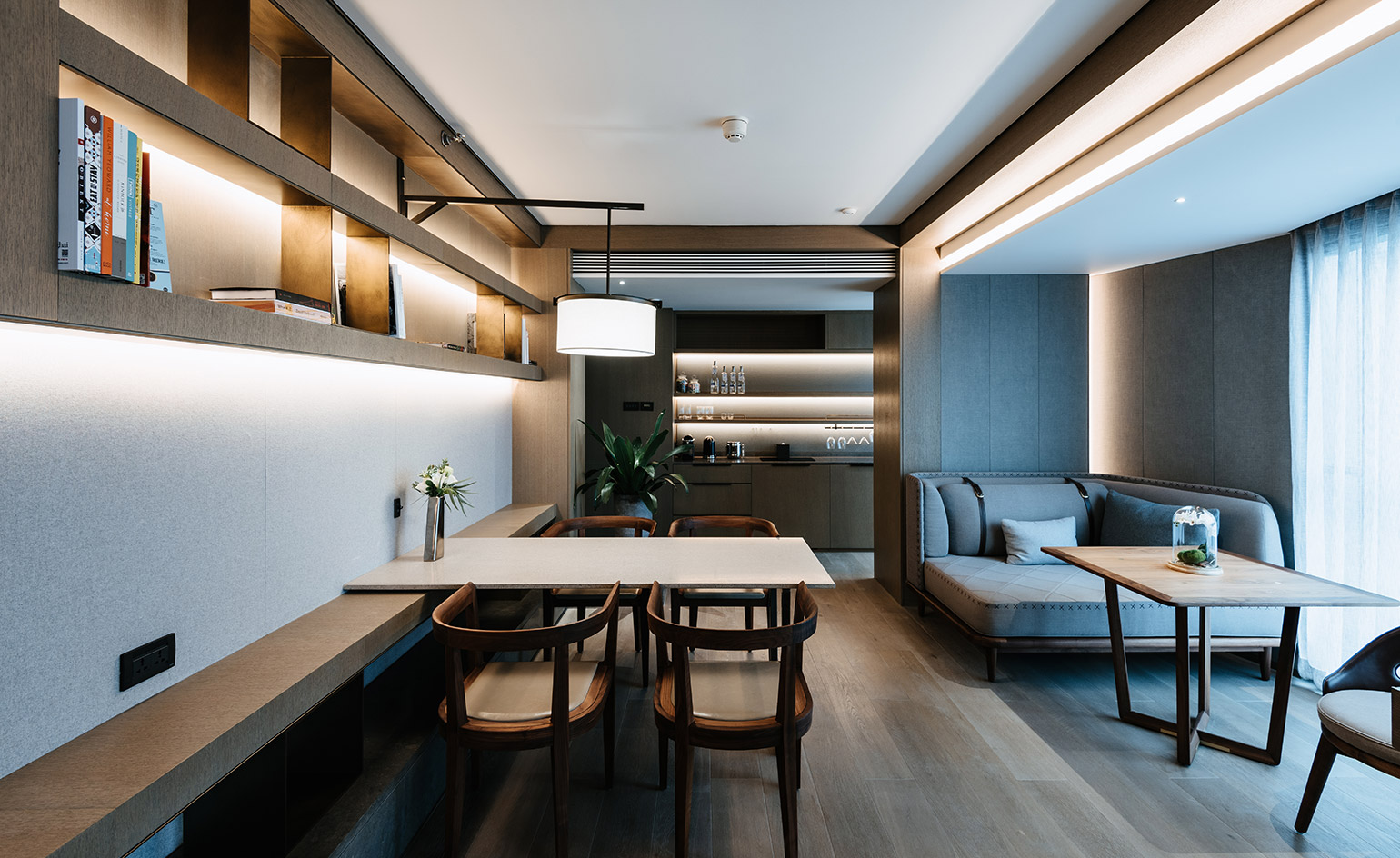
Chao hotel, Beijing, Smlwrld
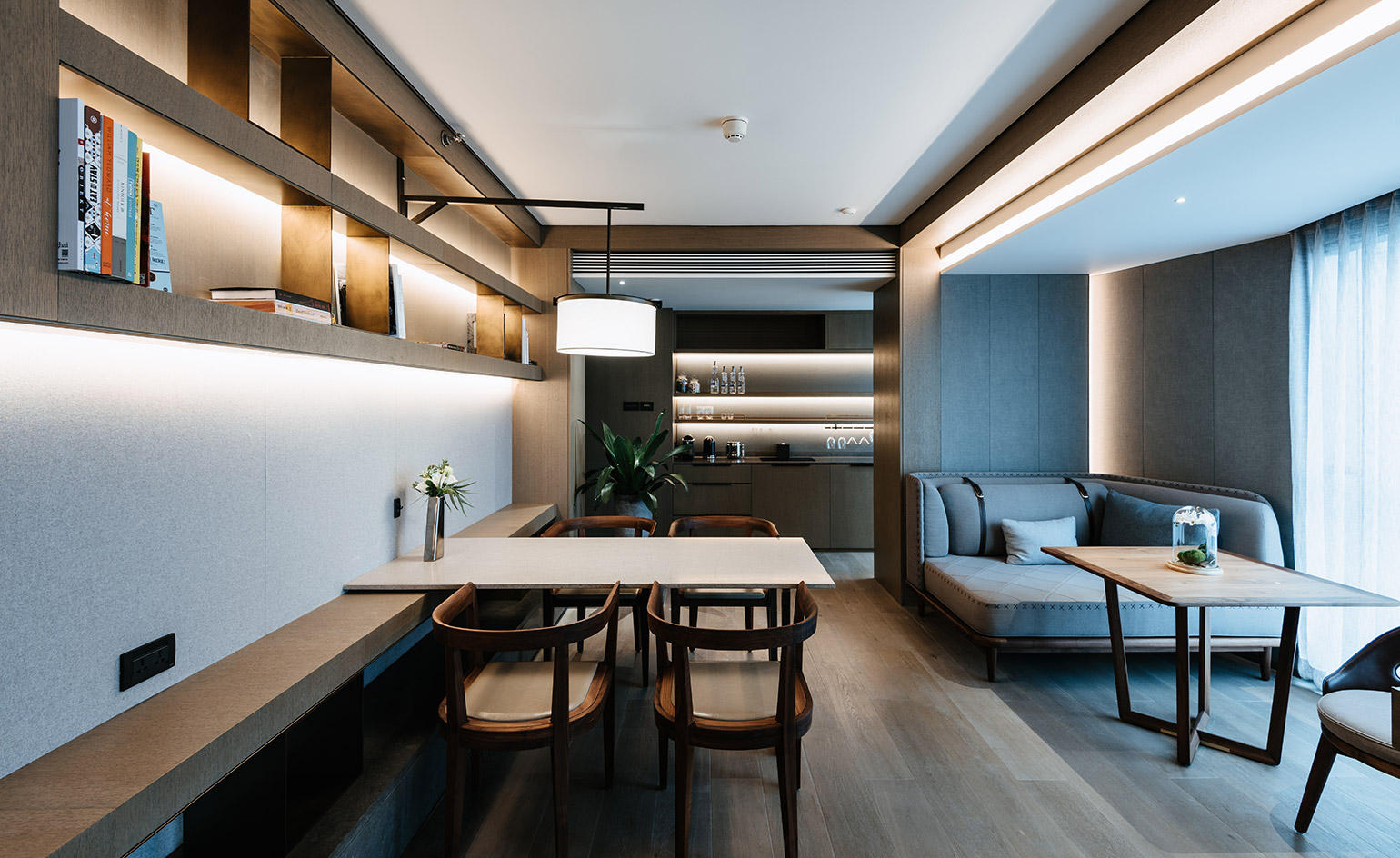
Chao, Beijing, Smlwrld
Meeting Someone café, Beijing, Liu Xiaotao: As Beijing gravitates away from speed-dining, new restaurants have opened up that emphasise atmosphere over efficiency. Meeting Someone, in the Dashilar design district, is one such place, an old hutong shop remodelled by local architect Joyce Liu. She’s encased a deep, windowed tearoom in polished concrete, while a floating perforated-steel staircase climbs to a dining room behind chainmail curtains
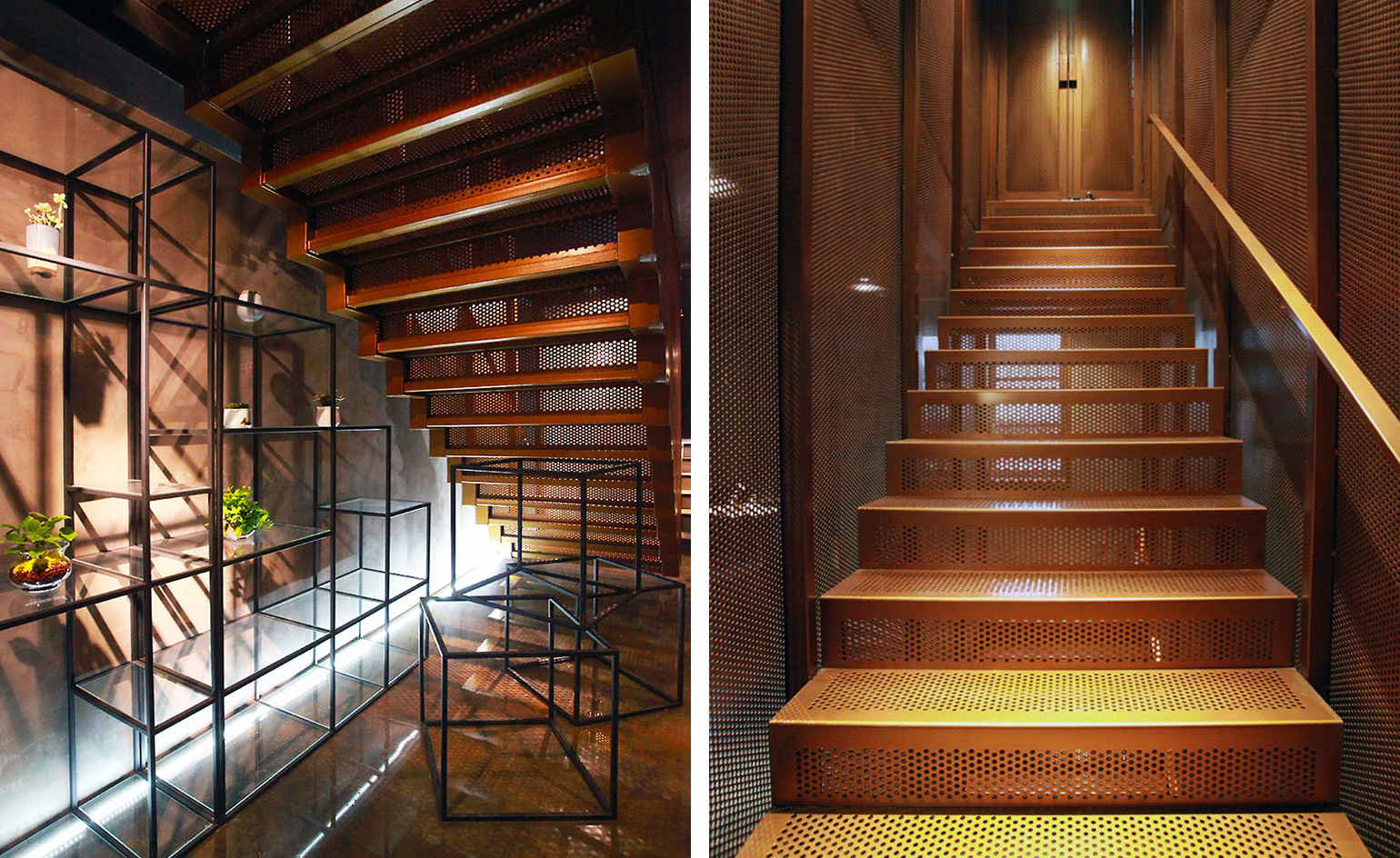
Meeting Someone café, Beijing, Liu Xiaotao
Based in London, Ellen Himelfarb travels widely for her reports on architecture and design. Her words appear in The Times, The Telegraph, The World of Interiors, and The Globe and Mail in her native Canada. She has worked with Wallpaper* since 2006.
-
 Japan in Milan! See the highlights of Japanese design at Milan Design Week 2025
Japan in Milan! See the highlights of Japanese design at Milan Design Week 2025At Milan Design Week 2025 Japanese craftsmanship was a front runner with an array of projects in the spotlight. Here are some of our highlights
By Danielle Demetriou
-
 Tour the best contemporary tea houses around the world
Tour the best contemporary tea houses around the worldCelebrate the world’s most unique tea houses, from Melbourne to Stockholm, with a new book by Wallpaper’s Léa Teuscher
By Léa Teuscher
-
 ‘Humour is foundational’: artist Ella Kruglyanskaya on painting as a ‘highly questionable’ pursuit
‘Humour is foundational’: artist Ella Kruglyanskaya on painting as a ‘highly questionable’ pursuitElla Kruglyanskaya’s exhibition, ‘Shadows’ at Thomas Dane Gallery, is the first in a series of three this year, with openings in Basel and New York to follow
By Hannah Silver
-
 A Xingfa cement factory’s reimagining breathes new life into an abandoned industrial site
A Xingfa cement factory’s reimagining breathes new life into an abandoned industrial siteWe tour the Xingfa cement factory in China, where a redesign by landscape architecture firm SWA completely transforms an old industrial site into a lush park
By Daven Wu
-
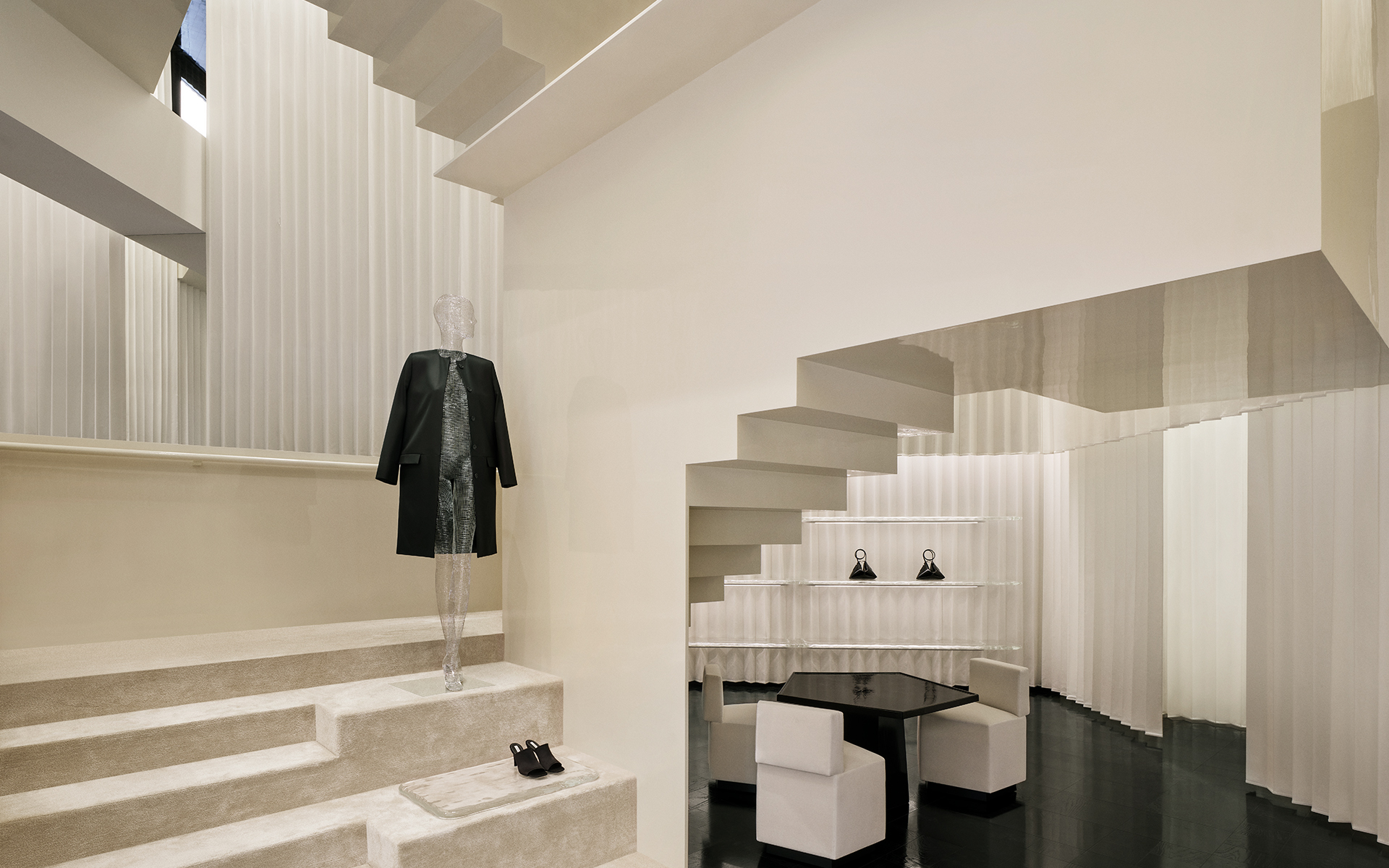 Bold, geometric minimalism rules at Toteme’s new store by Herzog & de Meuron in China
Bold, geometric minimalism rules at Toteme’s new store by Herzog & de Meuron in ChinaToteme launches a bold, monochromatic new store in Beijing – the brand’s first in China – created by Swiss architecture masters Herzog & de Meuron
By Ellie Stathaki
-
 The upcoming Zaha Hadid Architects projects set to transform the horizon
The upcoming Zaha Hadid Architects projects set to transform the horizonA peek at Zaha Hadid Architects’ future projects, which will comprise some of the most innovative and intriguing structures in the world
By Anna Solomon
-
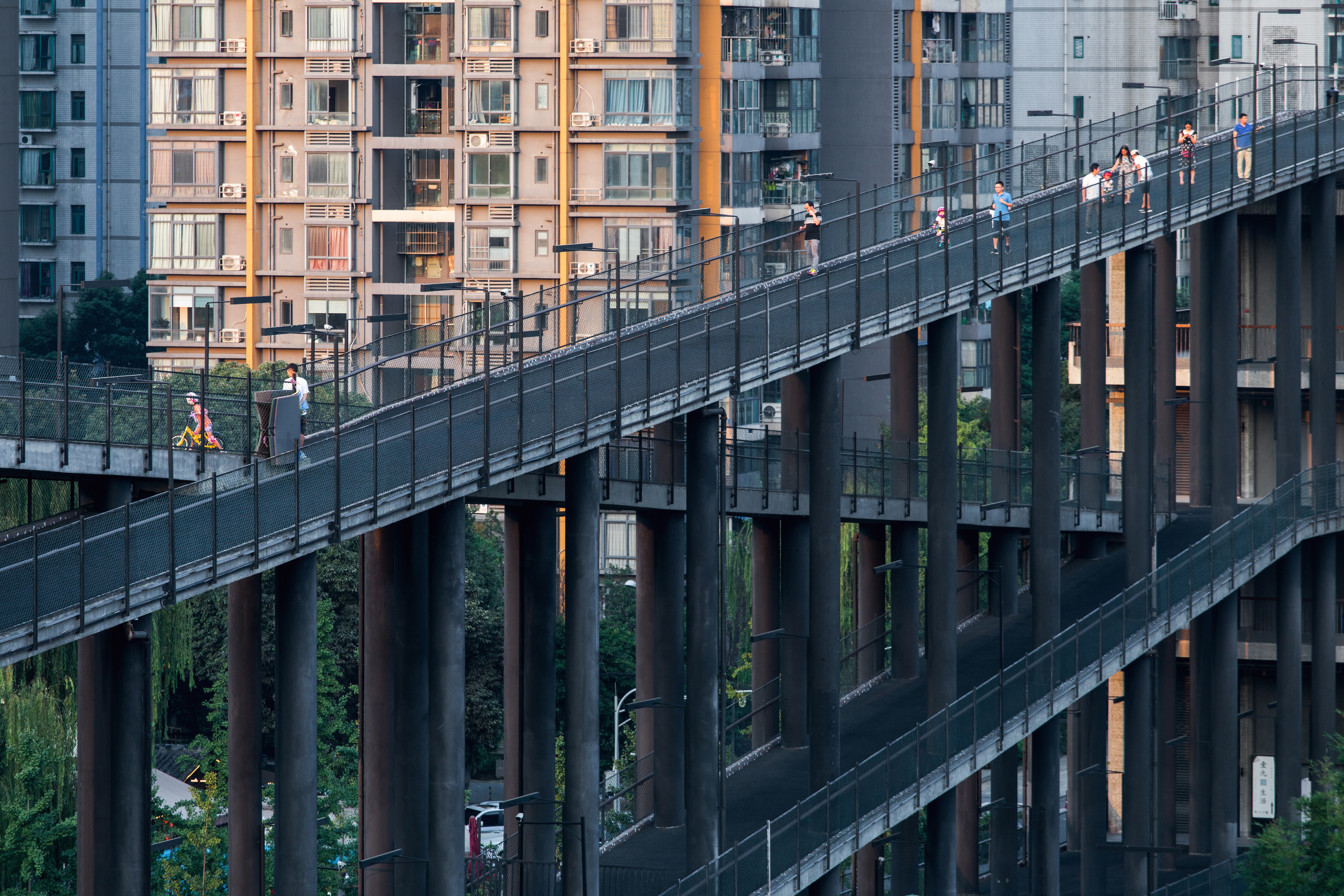 Liu Jiakun wins 2025 Pritzker Architecture Prize: explore the Chinese architect's work
Liu Jiakun wins 2025 Pritzker Architecture Prize: explore the Chinese architect's workLiu Jiakun, 2025 Pritzker Architecture Prize Laureate, is celebrated for his 'deep coherence', quality and transcendent architecture
By Ellie Stathaki
-
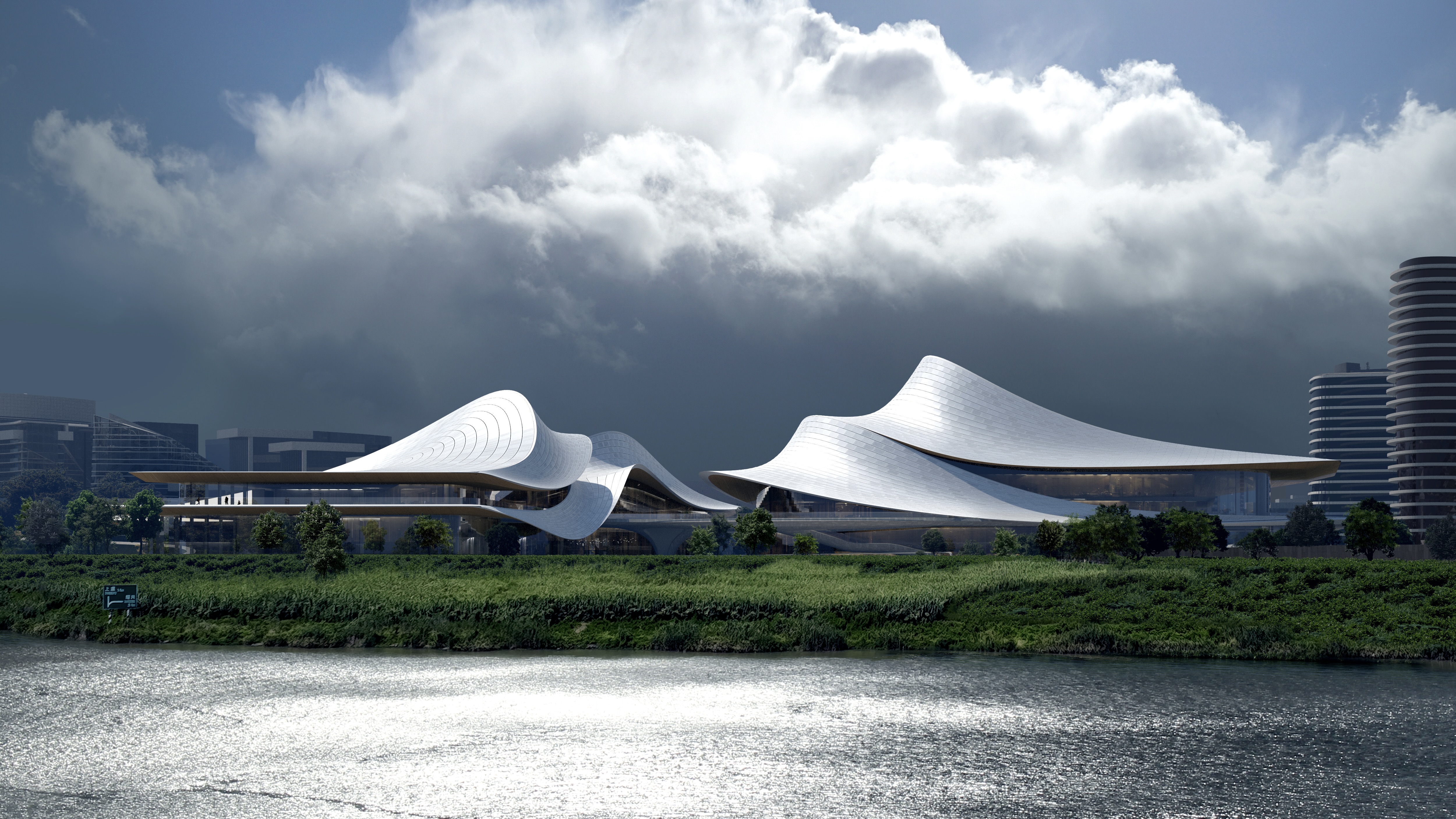 Zaha Hadid Architects reveals plans for a futuristic project in Shaoxing, China
Zaha Hadid Architects reveals plans for a futuristic project in Shaoxing, ChinaThe cultural and arts centre looks breathtakingly modern, but takes cues from the ancient history of Shaoxing
By Anna Solomon
-
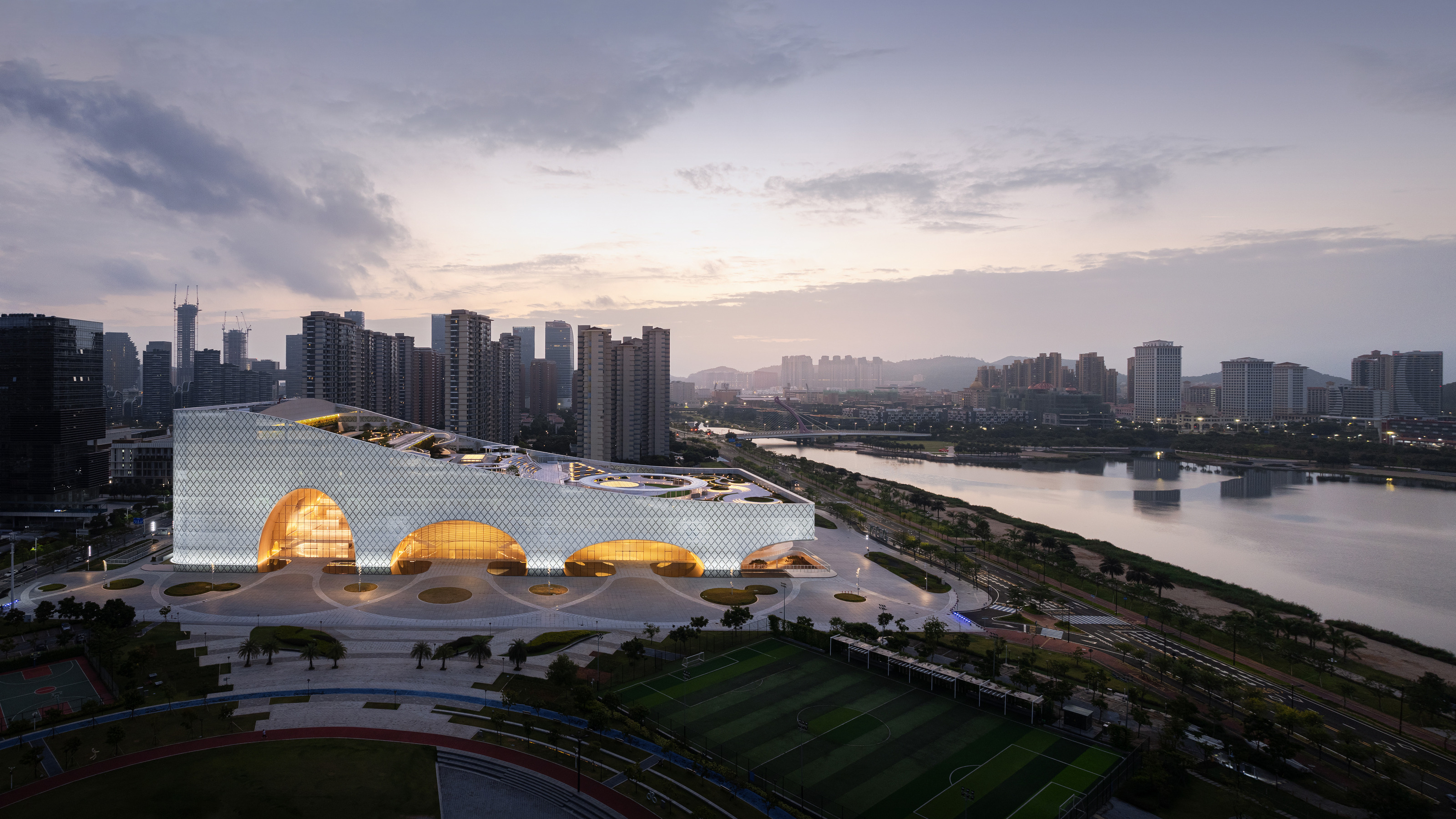 The Hengqin Culture and Art Complex is China’s newest cultural megastructure
The Hengqin Culture and Art Complex is China’s newest cultural megastructureAtelier Apeiron’s Hengqin Culture and Art Complex strides across its waterside site on vast arches, bringing a host of facilities and public spaces to one of China’s most rapidly urbanising areas
By Jonathan Bell
-
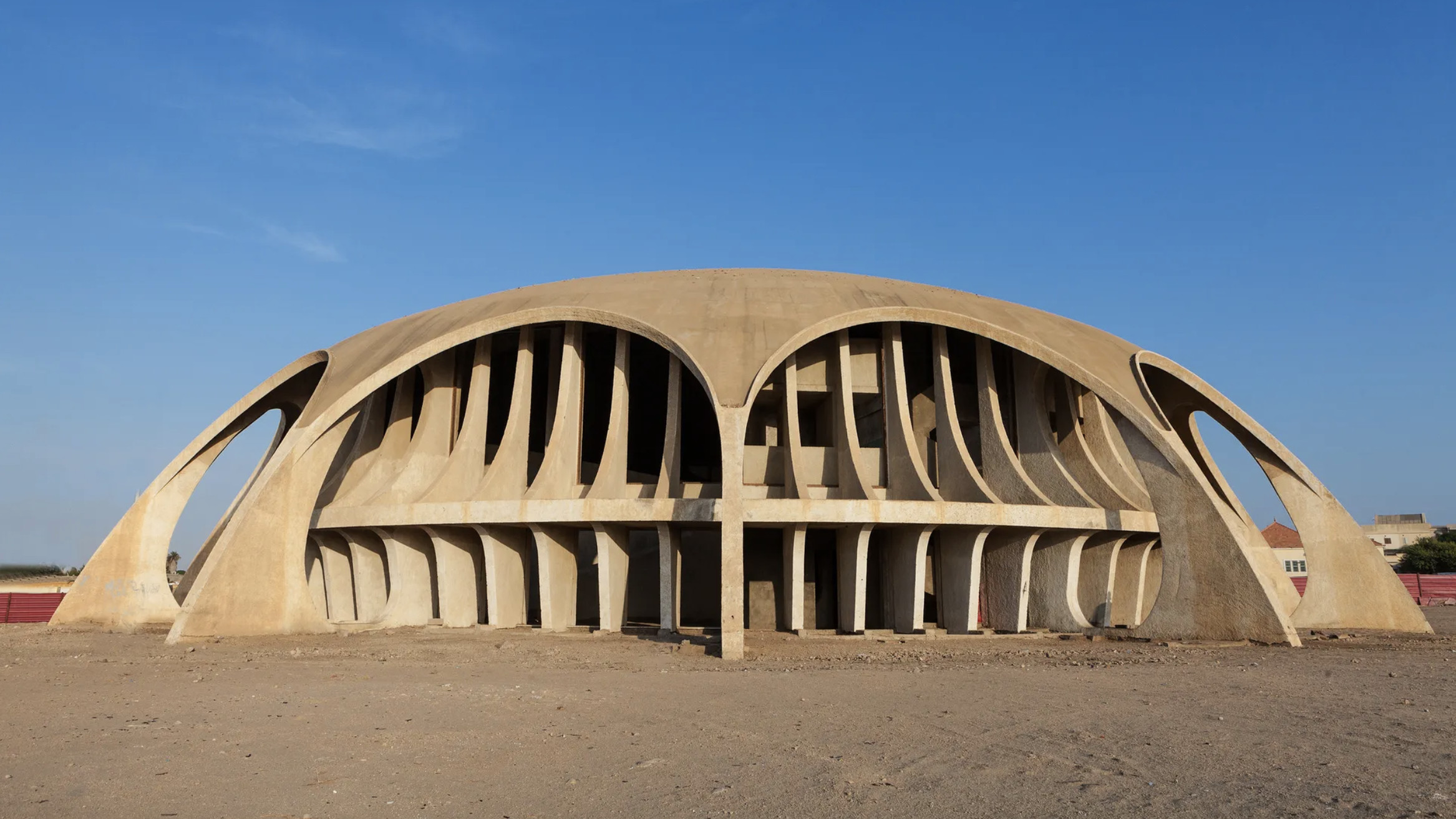 The World Monuments Fund has announced its 2025 Watch – here are some of the endangered sites on the list
The World Monuments Fund has announced its 2025 Watch – here are some of the endangered sites on the listEvery two years, the World Monuments Fund creates a list of 25 monuments of global significance deemed most in need of restoration. From a modernist icon in Angola to the cultural wreckage of Gaza, these are the heritage sites highlighted
By Anna Solomon
-
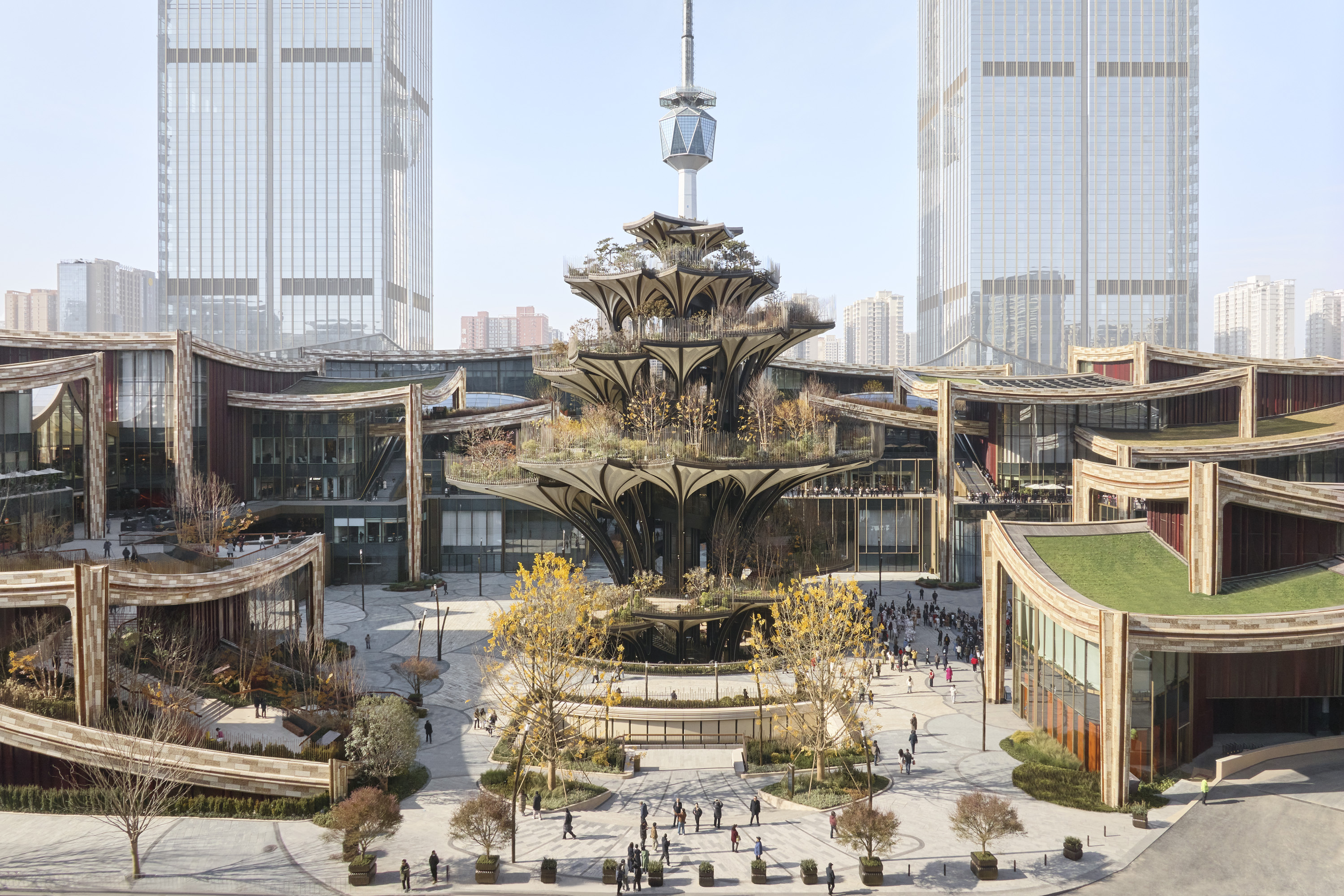 Tour Xi'an's remarkable new 'human-centred' shopping district with designer Thomas Heatherwick
Tour Xi'an's remarkable new 'human-centred' shopping district with designer Thomas HeatherwickXi'an district by Heatherwick Studio, a 115,000 sq m retail development in the Chinese city, opens this winter. Thomas Heatherwick talks us through its making and ambition
By David Plaisant