Join our grand tour of Helsinki’s booming architecture scene
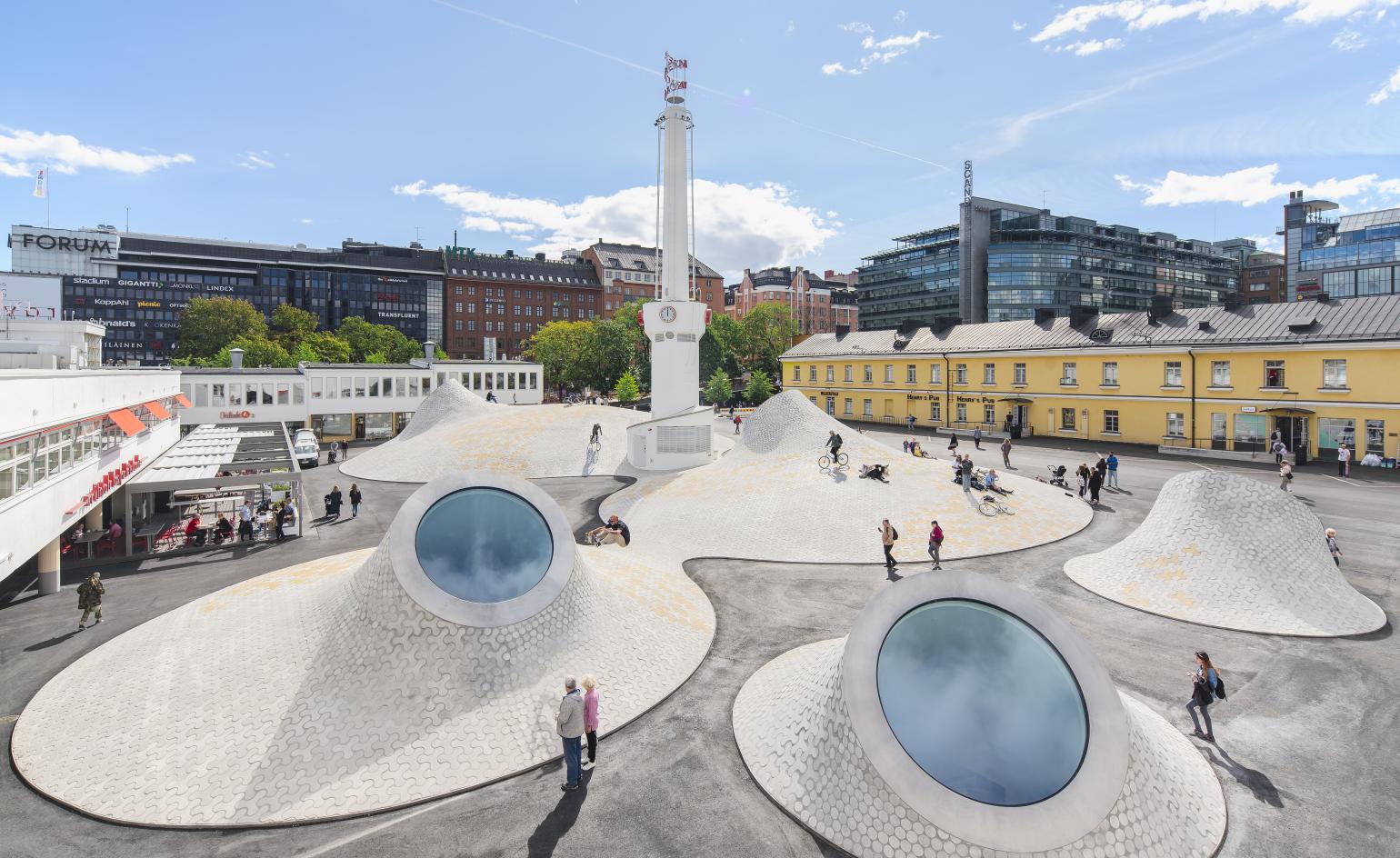
Finland’s capital Helsinki is one of the fastest growing cities in Europe with its current population of 645,000 inhabitants set to rise to 860,000 by 2050. A major construction boom is underway and with the docks having moved west out of the inner city to Vuosaari, vast swathes of land in central locations have now been freed up for development. Old industrial areas such as Jätkäsaari and Hernesaari (in the south-west), Pasila (in the north) and Kalasatama (in the north-east) are being transformed into residential districts, with the last two set to host new high-rise clusters, a huge change for a city with no skyscrapers until now.
As a result of the growth in population and tourism, the city is expanding its airport and recently inaugurated a new port terminal. It’s also busy extending its metro system westwards to link up with the neighbouring city of Espoo. In August the stunning new Amos Rex contemporary art museum opened (not long after the city bravely rejected plans for a Guggenheim museum due to doubts about the proposed site and the excessive amount to be paid by the taxpayer). This December the state-of-the-art Helsinki central library will open in the Töölönlahti (Toolo Bay) area, further enhancing this already existing cultural district made up of the Helsinki Music Centre (by Turku-based LPR Architects), Alvar Aalto’s Finlandia Hall and Steven Holl’s Kiasma Museum of Contemporary Art.
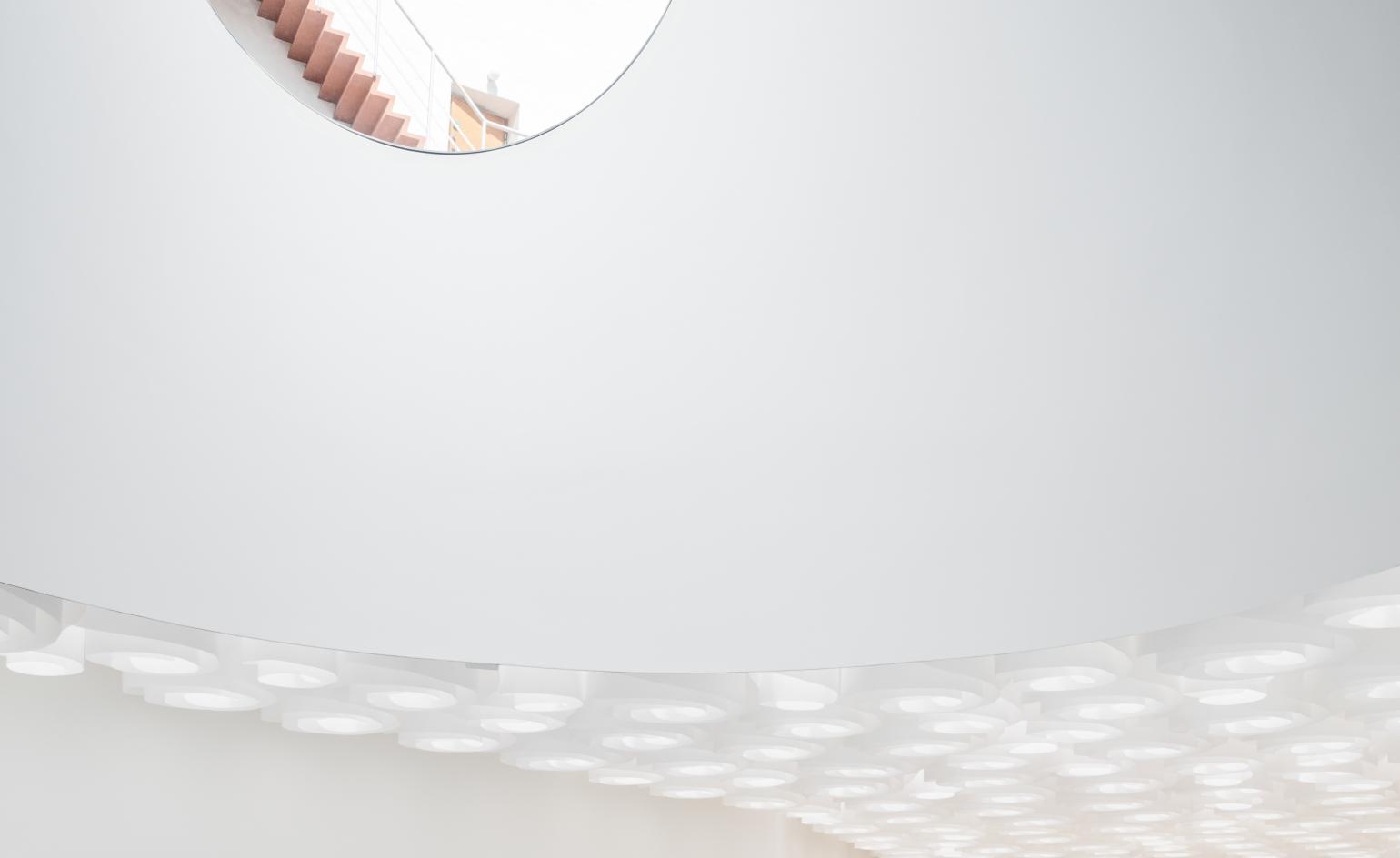
Designed by JKMM, the Amos Rex is now Helsinki's major new art space.
According to Hanna Harris, director of Archinfo Finland, Amos Rex and the Helsinki Central Library Oodi, ‘are marvellous additions to the urban fabric of the city. The latter is a project that has grown out of Finland’s love of libraries and will be a well-deserved landmark for our amazing library system,' she says. ‘It is also very much an urban project that will bring to the city centre a large public space for contemplation, learning, doing and sharing.’ Yet Harris is keen to point out smaller recently completed gems in the city such as Maunula House by Architects K2S, a cultural centre and learning hub in the northern suburban neighbourhood of Maunula that opened in 2017, or the recent restoration by Mustonen Architects of Arne Ervi’s beautiful Töölö library built in 1970. ‘These are both projects that will stand the test of time and tap into the very heart of Helsinki and its people,' says Harris.
Elsewhere in the city, iconic buildings have also been refurbished, such as the Parliament building (which was extended in 2004 and fully upgraded and renovated between 2015-17 by Helin & Co Architects), or the 1952 Palace restaurant located in a building of great architectural value and wonderful views that was first constructed for the Olympics. Rautatalo (Iron House), an office building designed by Alvar Aalto and completed in 1955 that used to have a café inside, has also renovated its facades and interiors and reopened its covered marble courtyard to the public in 2017. After almost 30 years of closure, locals and visitors can now have lunch in its affordable canteen-style restaurant. For a city that is architecturally abuzz, it seems fitting that a new design and architecture museum is also being mooted for the not-too-distant future. Watch this space.
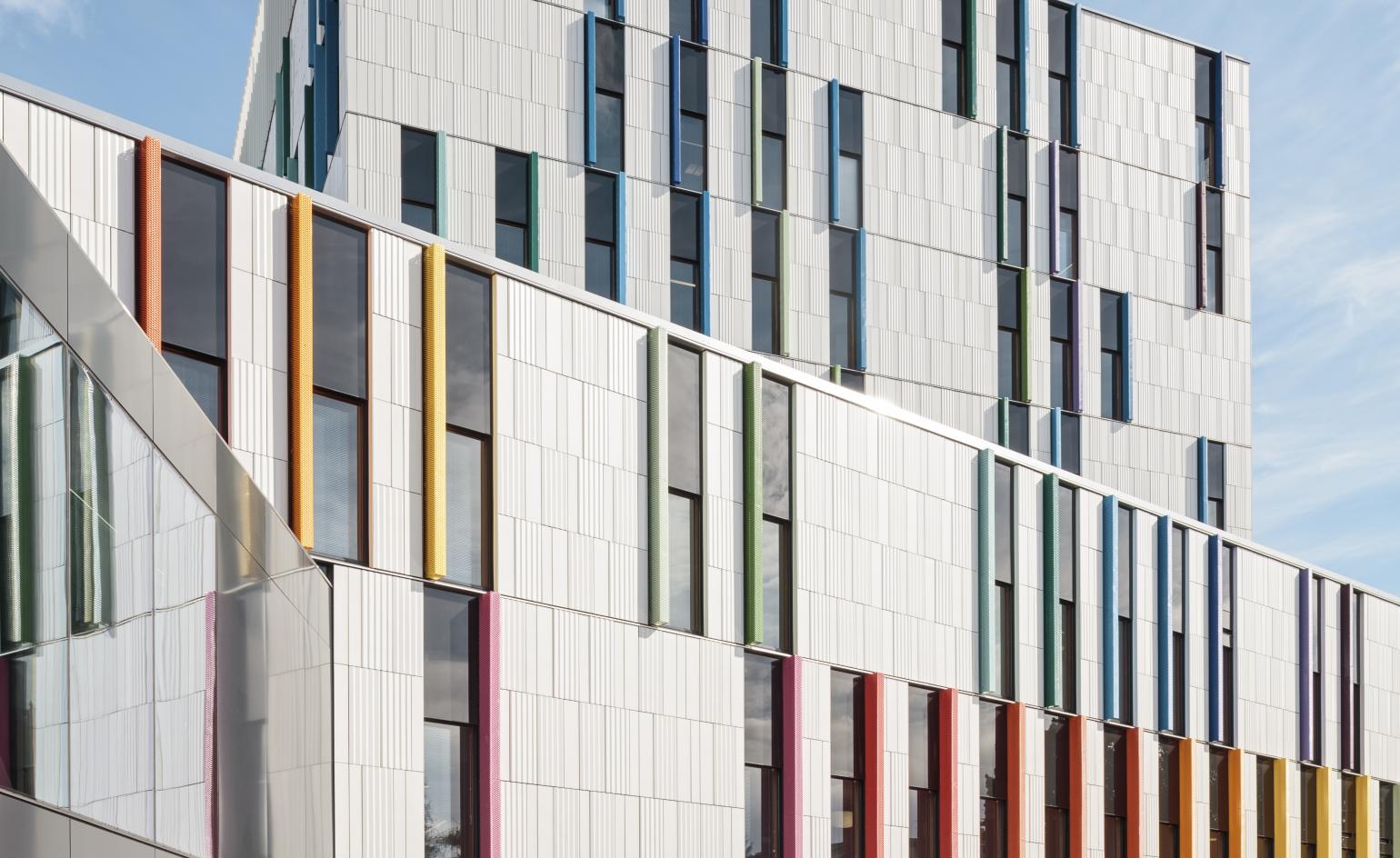
New Children’s Hospital by SARC Architects and Architect Group Reino Koivula
Helsinki’s brand new children’s hospital by SARC architects and Architect Group Reino Koivula has just won the 2018 Finlandia Prize for Architecture and it isn’t hard to see why. Replacing two somewhat dilapidated former children’s hospital buildings in the Meilahti hospital district, the eight-storey 45,000sqm structure features colourful façades and a curving triple-height plinth that connects visually to the scale of the surrounding townhouses while the taller parts reference the other buildings in the hospital district.
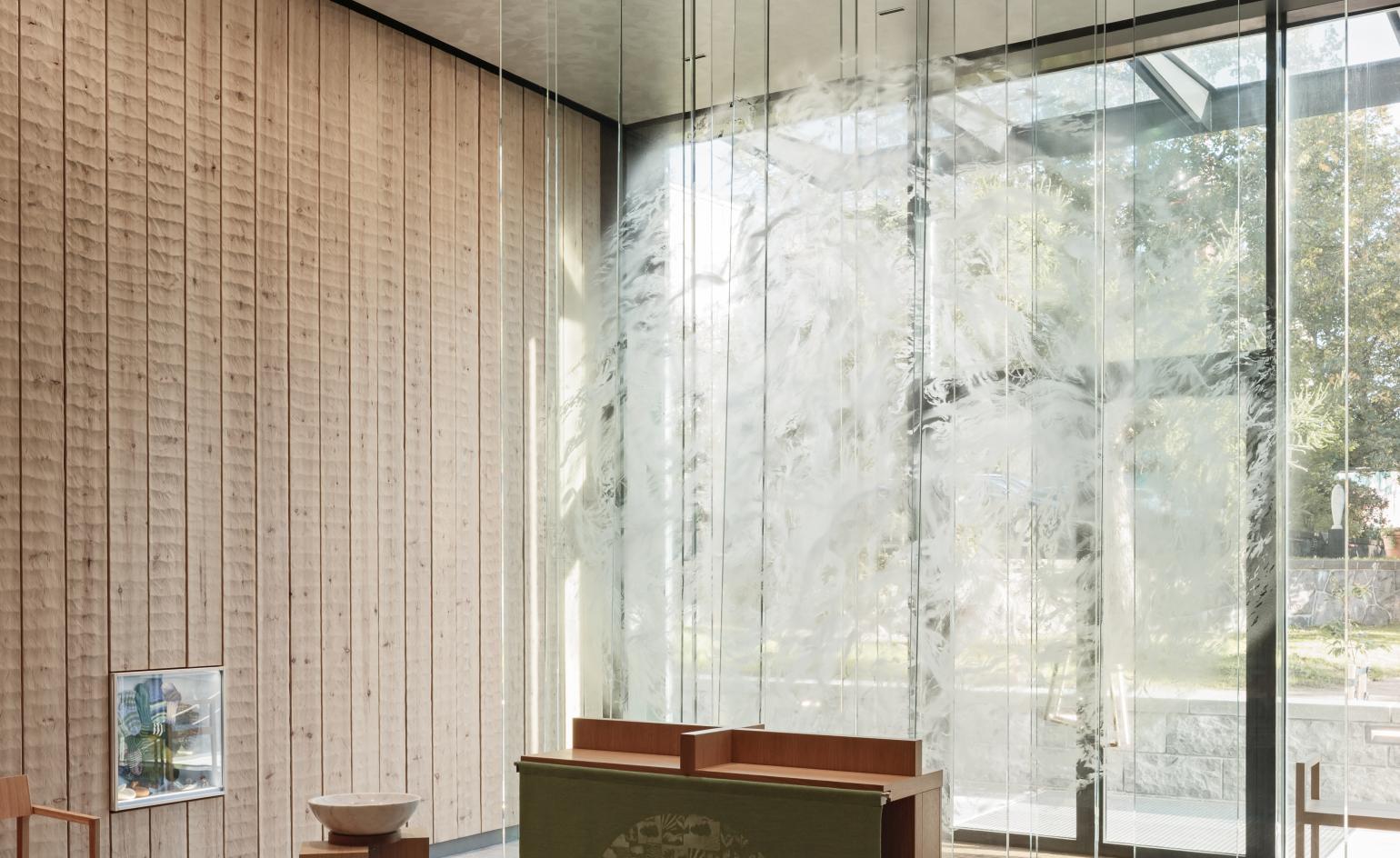
New Children’s Hospital by SARC Architects and Architect Group Reino Koivula
All the patient rooms are oriented outwards to the landscape and natural light enters the wards through the façades, recessed balconies and light wells. Inside things are as inspiring and child-centric with illustrations and graphics from Tove Jansson’s Moomin tales on the walls and floors that help with wayfinding and tell comforting stories about life and friendship for the benefit of the young patients.
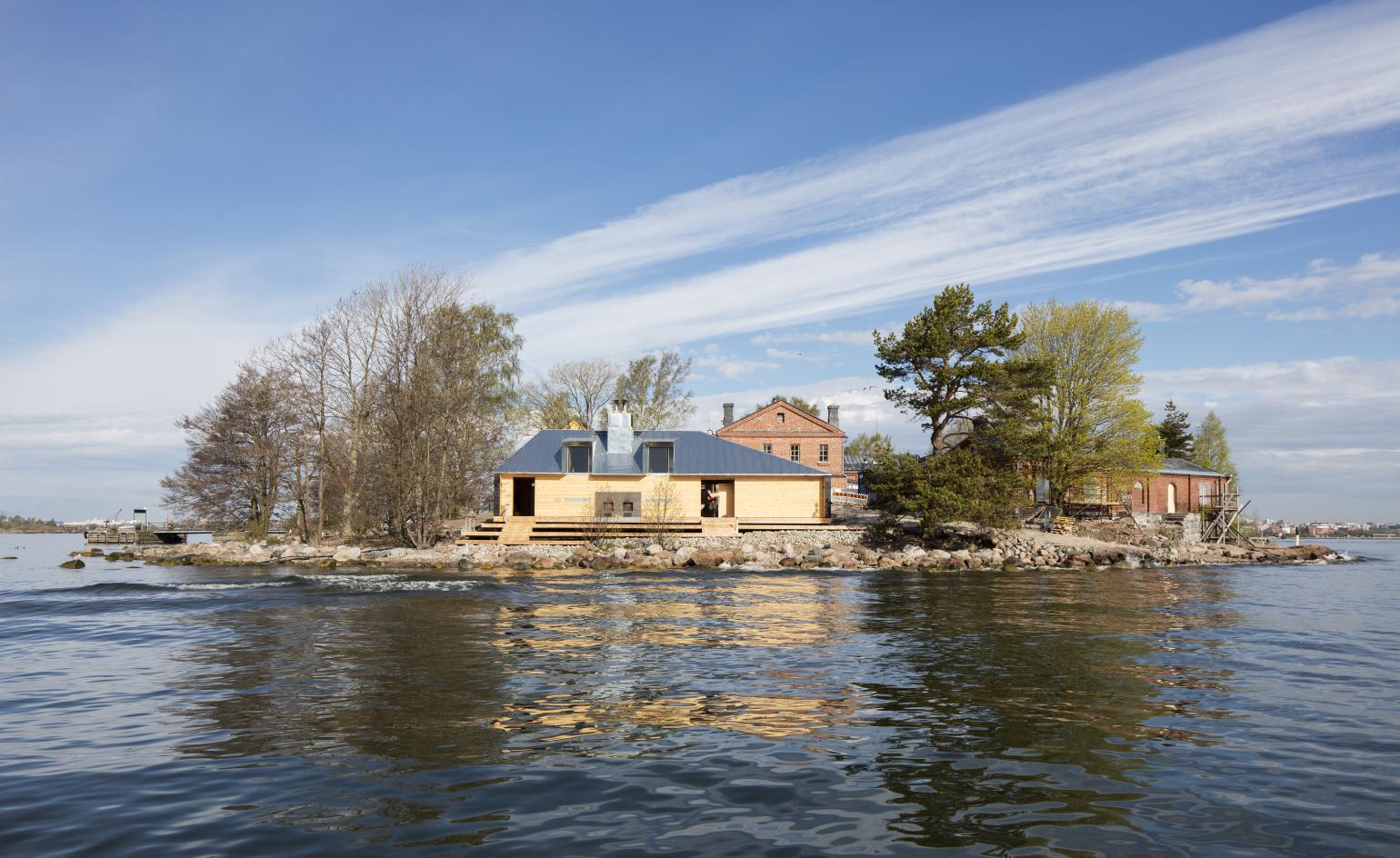
Lonna public sauna by OOPEAA
Although the dramatic faceted shell-like timber volume and geometric terraces of Löyly sauna in the former industrial district of Hernesaari vacuums up a lot of the press interest, the new public sauna on the island of Lonna is more intimate and more intriguing. Until recently the island of Lonna was, like many islands in the Helsinki archipelago, occupied by the Finnish army and not accessible to the public. After being opened up in 2016 a restaurant and bar soon appeared in one of the historical military structures built during Russian rule in the 19th century and a new public sauna followed in 2017 to a design by Finnish practice OOPEAA.
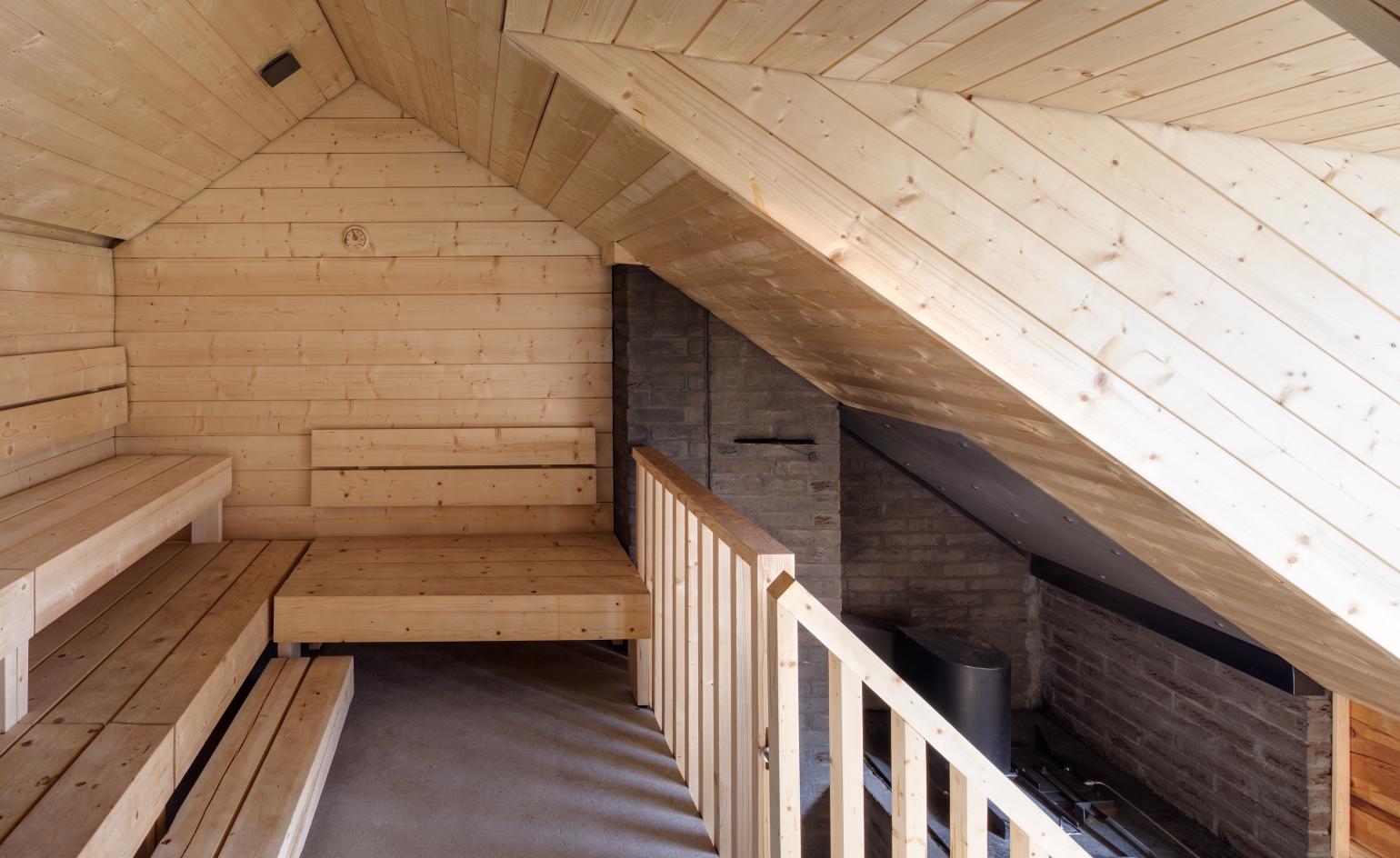
Lonna public sauna by OOPEAA
The handcrafted wooden log structure has a sculptural pitched roof in zinc to match the pitched roofs of the older buildings on the island. Though clearly a traditional Finnish sauna in feel, its large window openings, loft-like interiors and zinc roof create a clearly contemporary feel and new interpretation of the typology. The beauty of Lonna is being in the middle of nature while only minutes from downtown Helsinki.
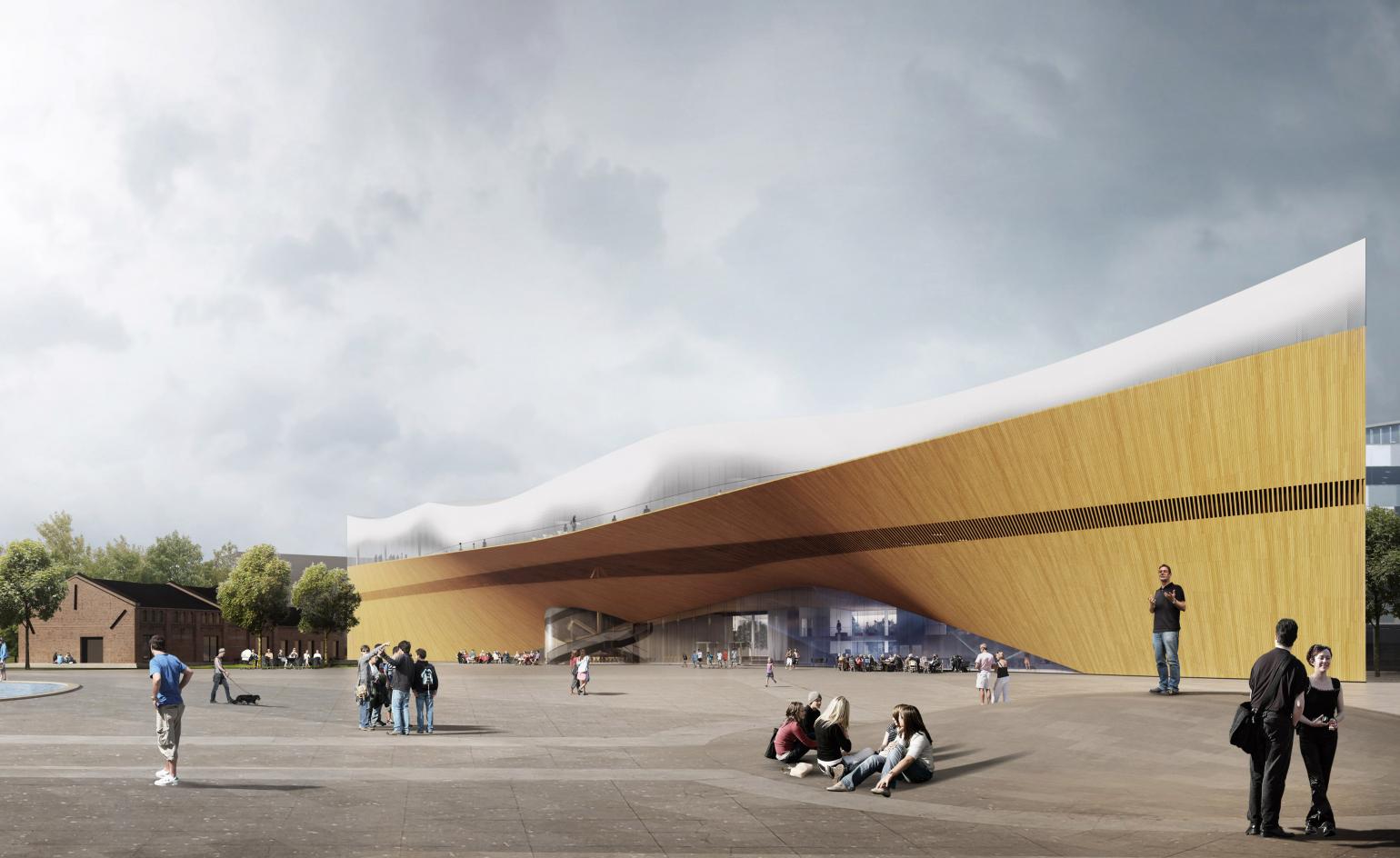
Helsinki Central Library Oodi by ALA Architects
A €98m new public library designed by Finnish architecture firm ALA Architects, and selected from over 500 entries in a competition, is due to open this December in the heart of Helsinki and just across the road from the parliament building. The 17,250sqm three-storey Oodi library will be almost entirely constituted of public space and feature 100,000 books, a café, a restaurant, a public balcony, a cinema, an AV recording space and a maker space replete with 3D printers over its three very different floors. Created in part as a pilot project for the development of future libraries in the country, it is an exciting addition to the Finnish capital’s impressive network of 37 public libraries that handle approximately 2.5 million visits a year (the UN adjudicated Finland the most literate nation in the world in 2016). An arching wooden volume in front of the building’s façade creates an entrance canopy and partly covered outdoor space as well as a large ‘citizens’ balcony on the third storey where people can meet and get a vista of the city below.
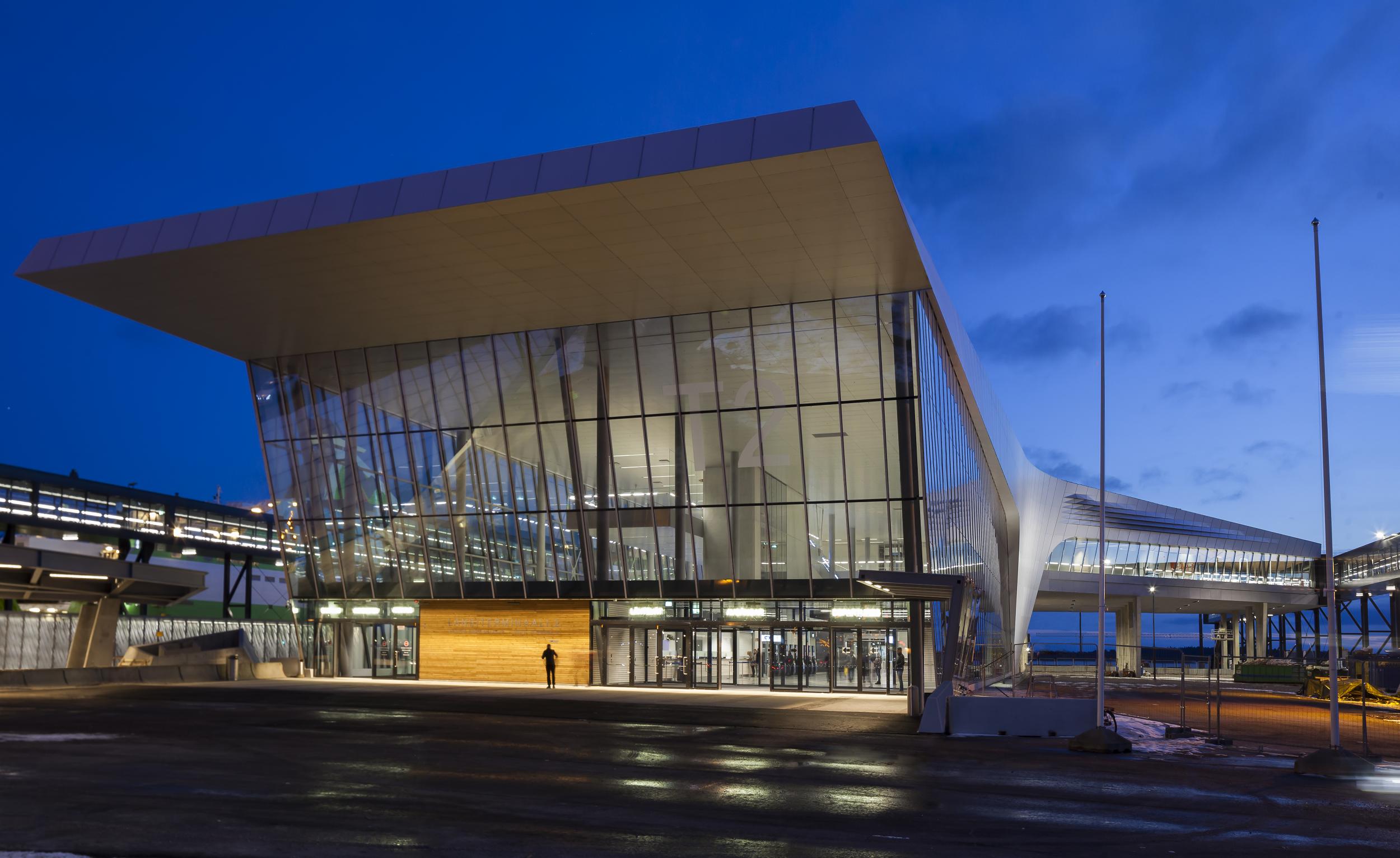
West Terminal 2, Port of Helsinki, by PES Architects
A modern and airy passenger terminal completed in Helsinki’s West Harbour in February 2017 to provide better facilities for the 6-7 million passengers taking fast ferries between Helsinki and Tallinn every year. The surface materials of glass, pine boards, concrete and aluminium were chosen for their resilience and ability to age gracefully.
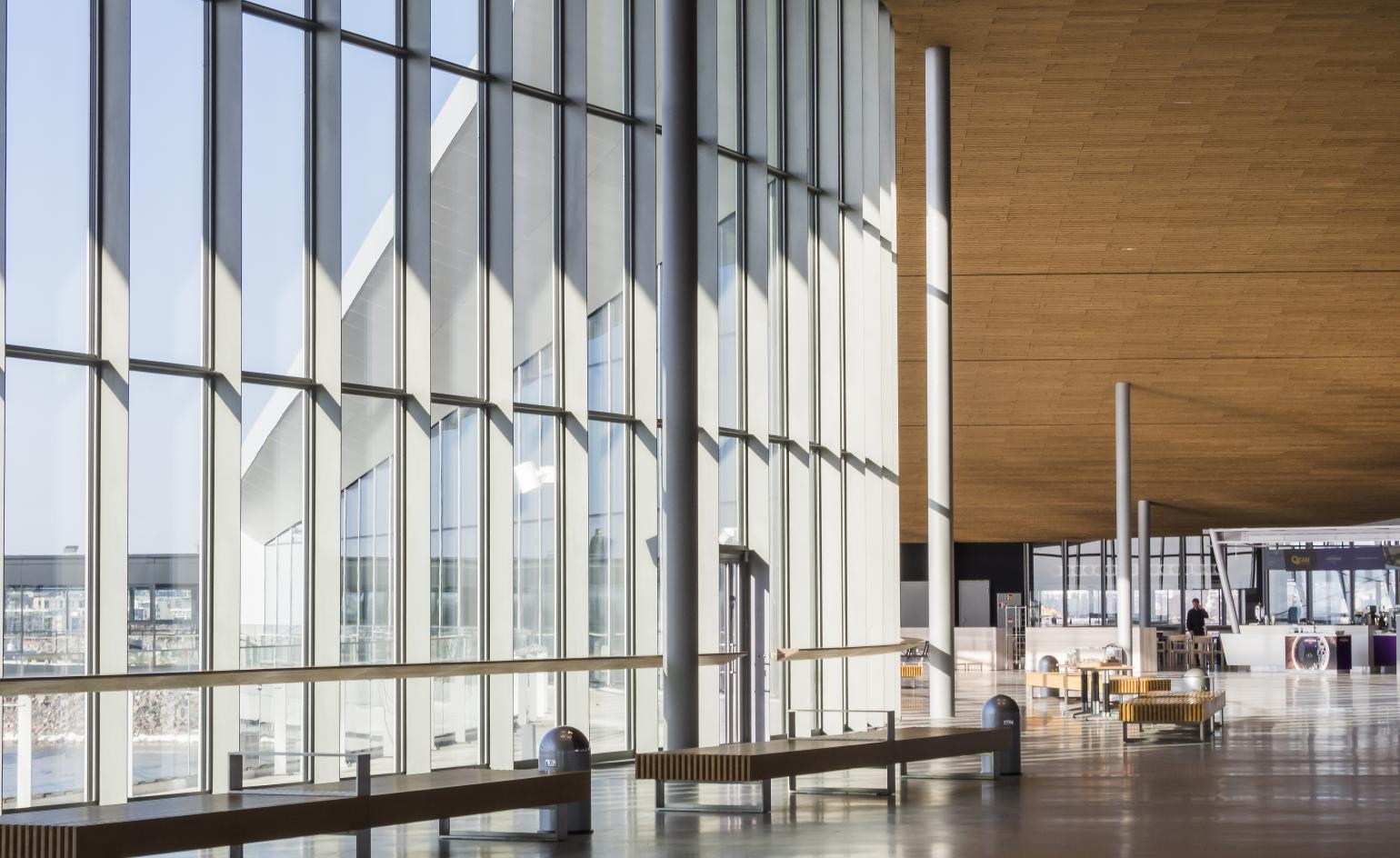
West Terminal 2, Port of Helsinki, by PES Architects
The departure lounge is located 10m above ground between the berths and is a spacious, lounge-like space with sloping ceilings of heat-treated pine slats and a wide curving glazed wall that provides uninterrupted sea views and seaside terraces. In addition to the passenger waiting areas, the building comprises ticketing booths and office spaces, customs facilities, cafes and technical facilities.
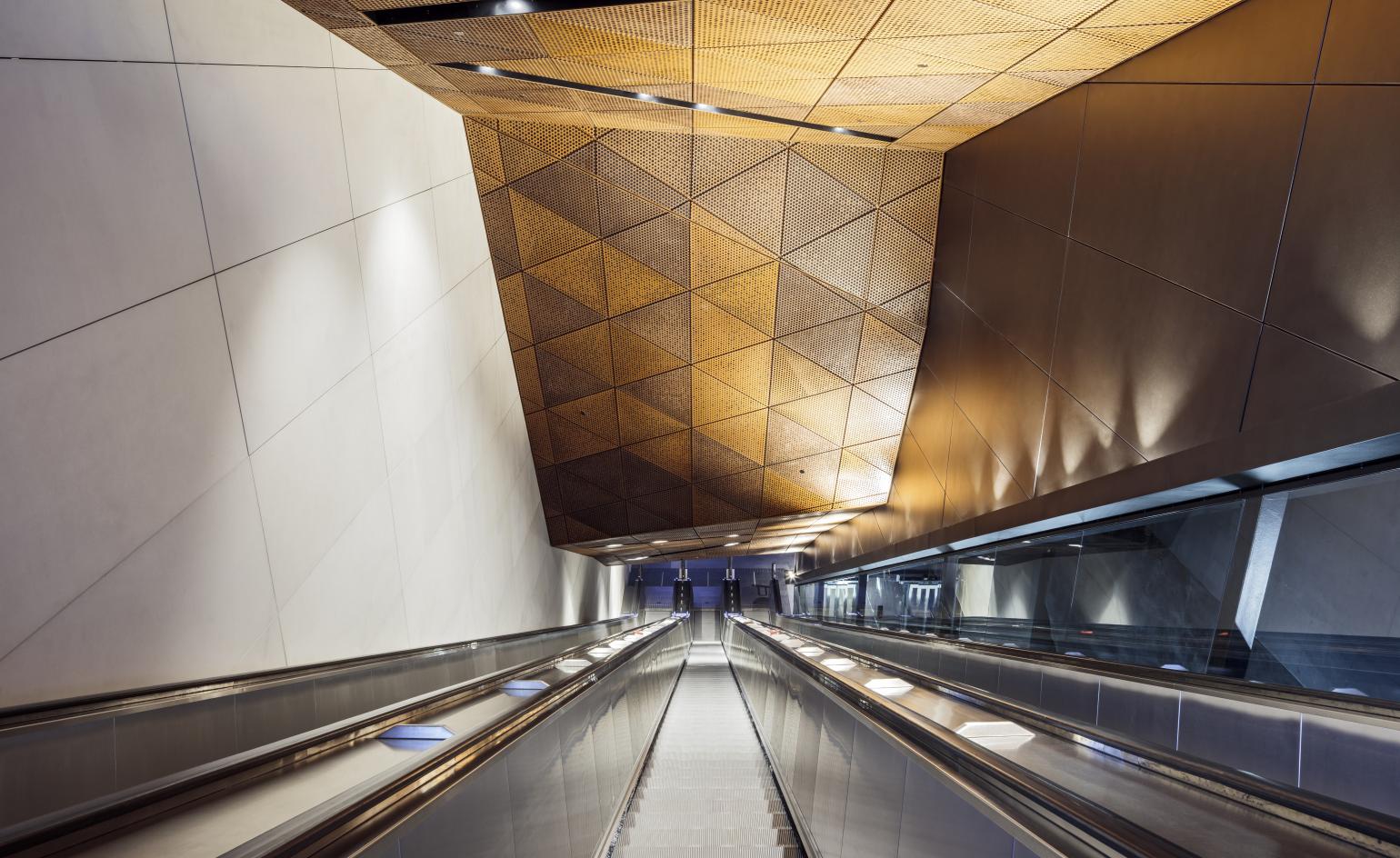
Aalto University Metro Station by ALA Architects
Helsinki’s metro is being extended west in two phases. The first 14km extension was completed in 2017 and saw eight new stations that will serve over 100,000 passengers a day open to the public (phase 2 will see another western branch of almost 7km long completed by 2020). Of the new stops on this line the Aalto University metro station by ALA stands out in particular for its rich materiality.
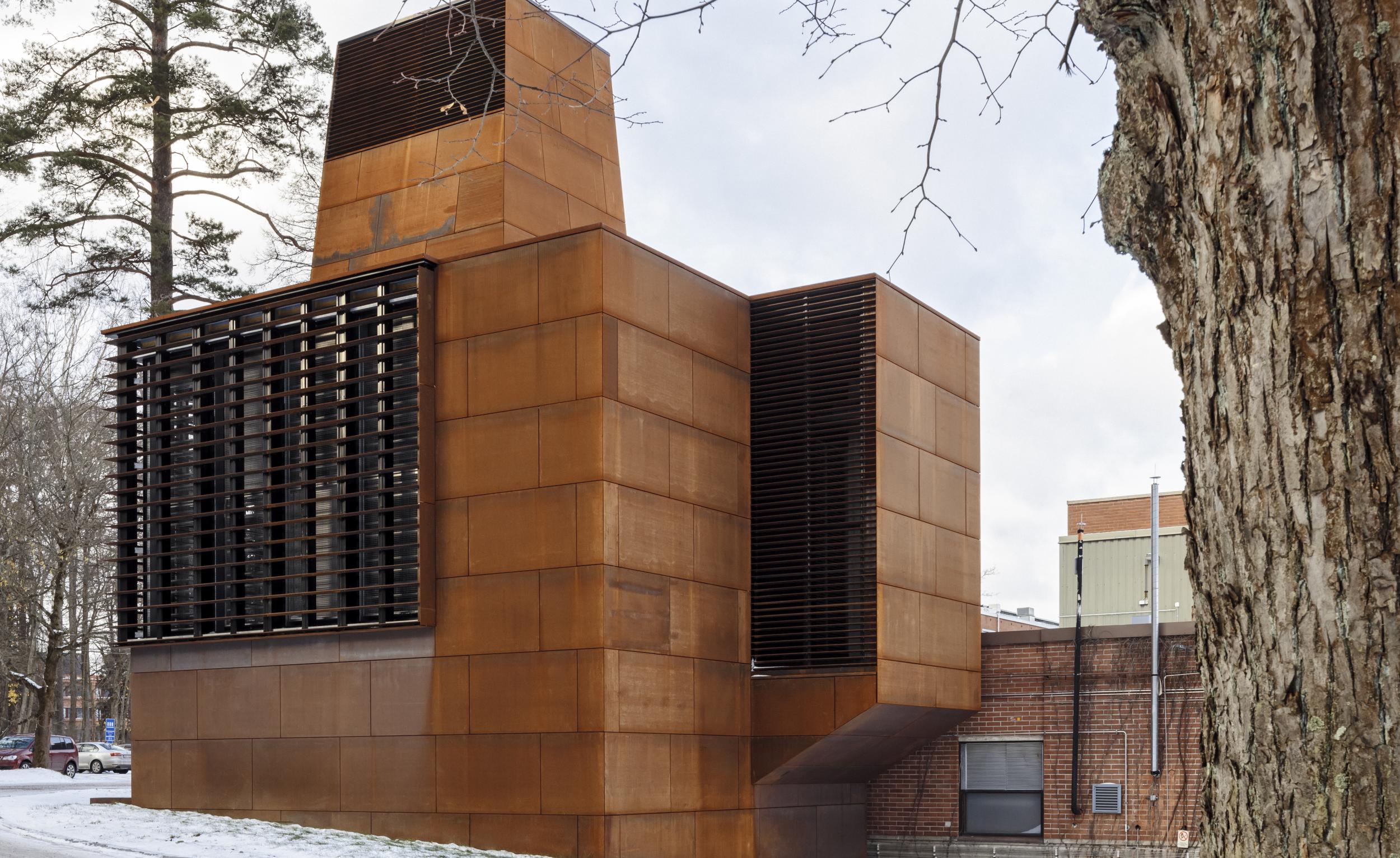
Aalto University Metro Station by ALA Architects
A lowered and faceted geometric ceiling of perforated Corten steel connects the station’s public areas and flows from platform level right up to the entrance at ground level. Above ground the material palette widens to include aged dark copper cladding and grey granite. A large pyramid-shaped glazed opening at ground floor level brings daylight down to platform level and offers beautiful treetop views as you go up the escalators.
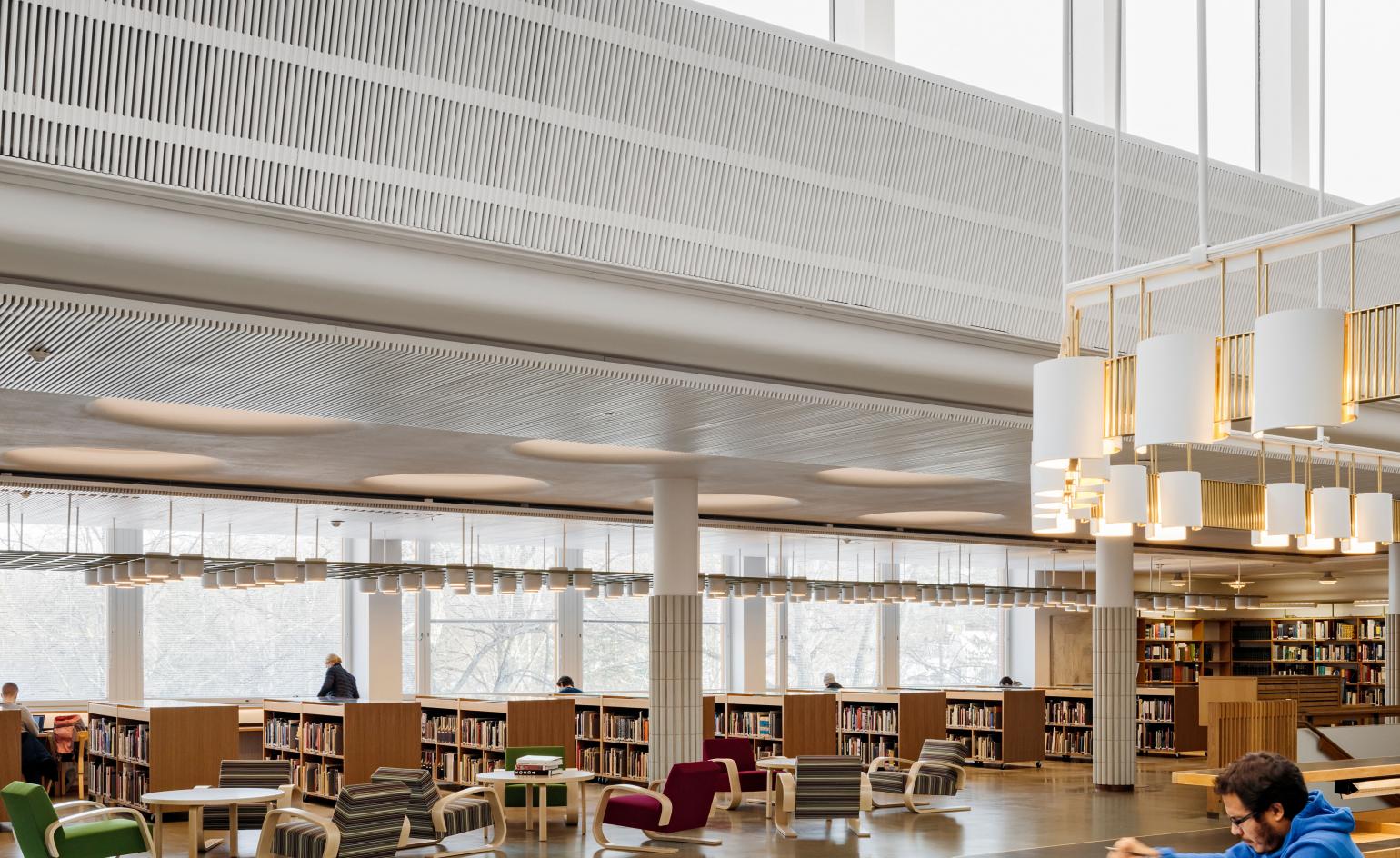
Harald Herlin Learning Centre and Aalto University Library – by JKMM Architects and NRT Architects
Finnish practices JKMM and NRT Architects recently reworked and renovated an Aalto-designed library on the main campus of Aalto University in Otaniemi, Espoo, just outside Helsinki; the former looking after the interiors and the latter the architecture. The design team not only updated the listed modernist interiors of the building (one of the original library spaces by Aalto is pictured above) but also created a whole new learning centre on the lower basement floors that had previously been used to store books.
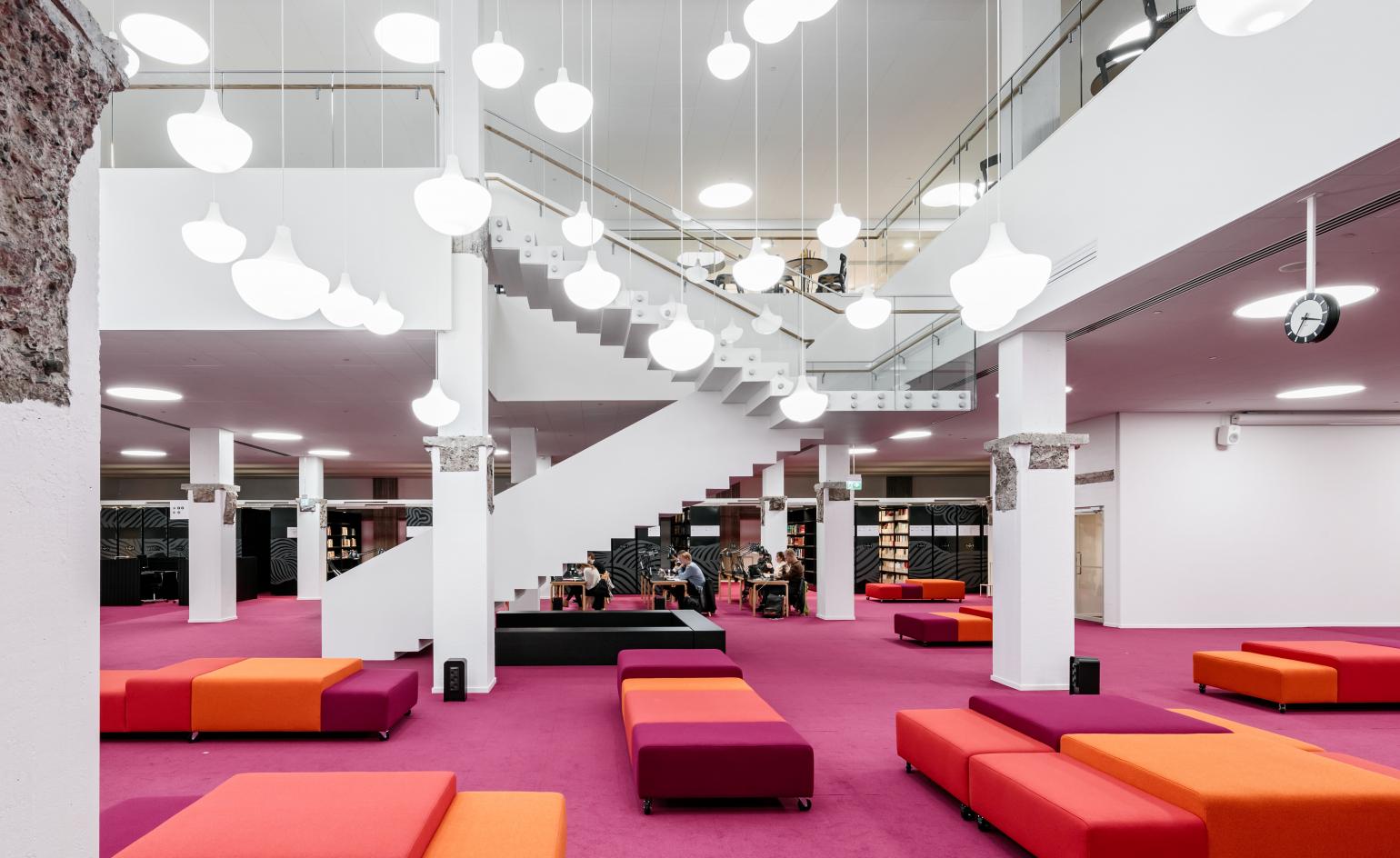
Harald Herlin Learning Centre and Aalto University Library – by JKMM Architects and NRT Architects
The multi-purpose learning centre was carved out of the former basement floors (with traces of the former floors left exposed on the concrete columns), while a multitude of white pendant lamps serve to create intimacy and bring light into the deep double-height space. Cave-like upholstered enclosures in the walls provide seclusion for quiet research and are a playful reference to the iconic Eero Aarnio Globe chair from the 1960s, while the dark pink, orange and red textiles used give the space a sense of warmth, playfulness and creativity. The renovation won the Finlandia Prize for Architecture 2017.
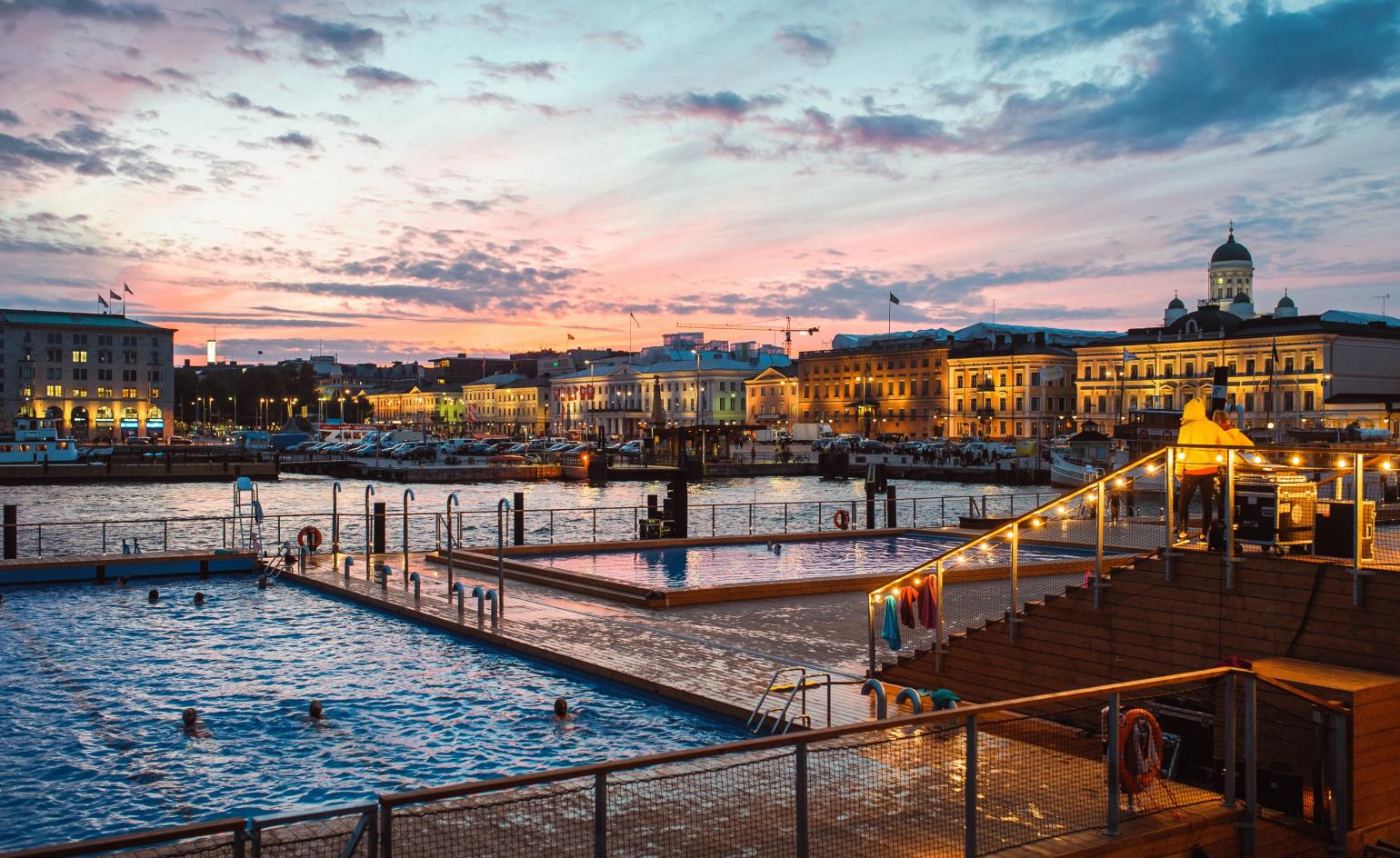
Allas Sea Pool by Huttunen Lipasti Pakkanen Architects
Despite its prestigious location just off Helsinki’s main Market Square and opposite the Presidential Palace, Allas Sea Pool has a raw quality befitting of the fact that it was built as a temporary structure in a restricted area (it is due to be dismantled in 2023, though its popularity may mean it isn’t). Completed fully in 2017, the complex consists of a floating pool deck, sauna section, activity areas, rooftop terraces, a café and restaurant and maintenance facilities. On the deck there are two 25-metre swimming pools, one with warm water and one with filtered sea water, and a children’s pool. The structure looks like a large-scale wooden sculpture made of tinted or weather-treated spruce that uses its stepped form to frame views of both the city and the sea and protect visitors from sea breezes in the sunning areas. There are uninterrupted vistas to the sea from all the steam rooms.
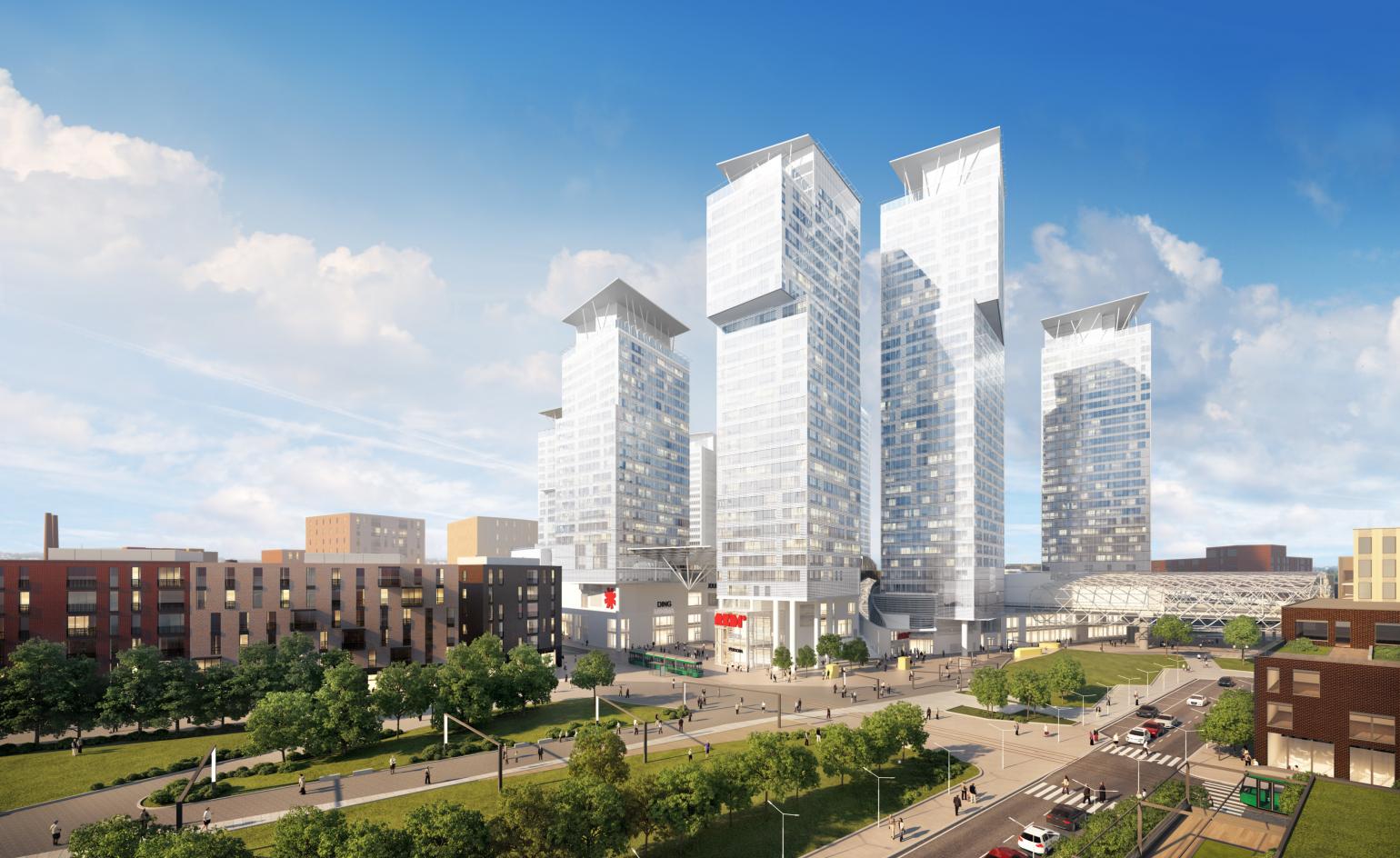
The Redi complex by Helin & Co Architects
Redi is a cluster of eight skyscrapers built on top of a shopping centre and car park and designed by Helin & Co Architects. Located in the fast-changing Kalasatama district, a former harbour and industrial area in the east of the city, the towers are 24 to 37 storeys high, the tallest of them reaches 136 metres. The facades of the towers will be made out of silk-screen printed glass and their roof terraces, for use by residents, will include rentable spaces and a sauna.
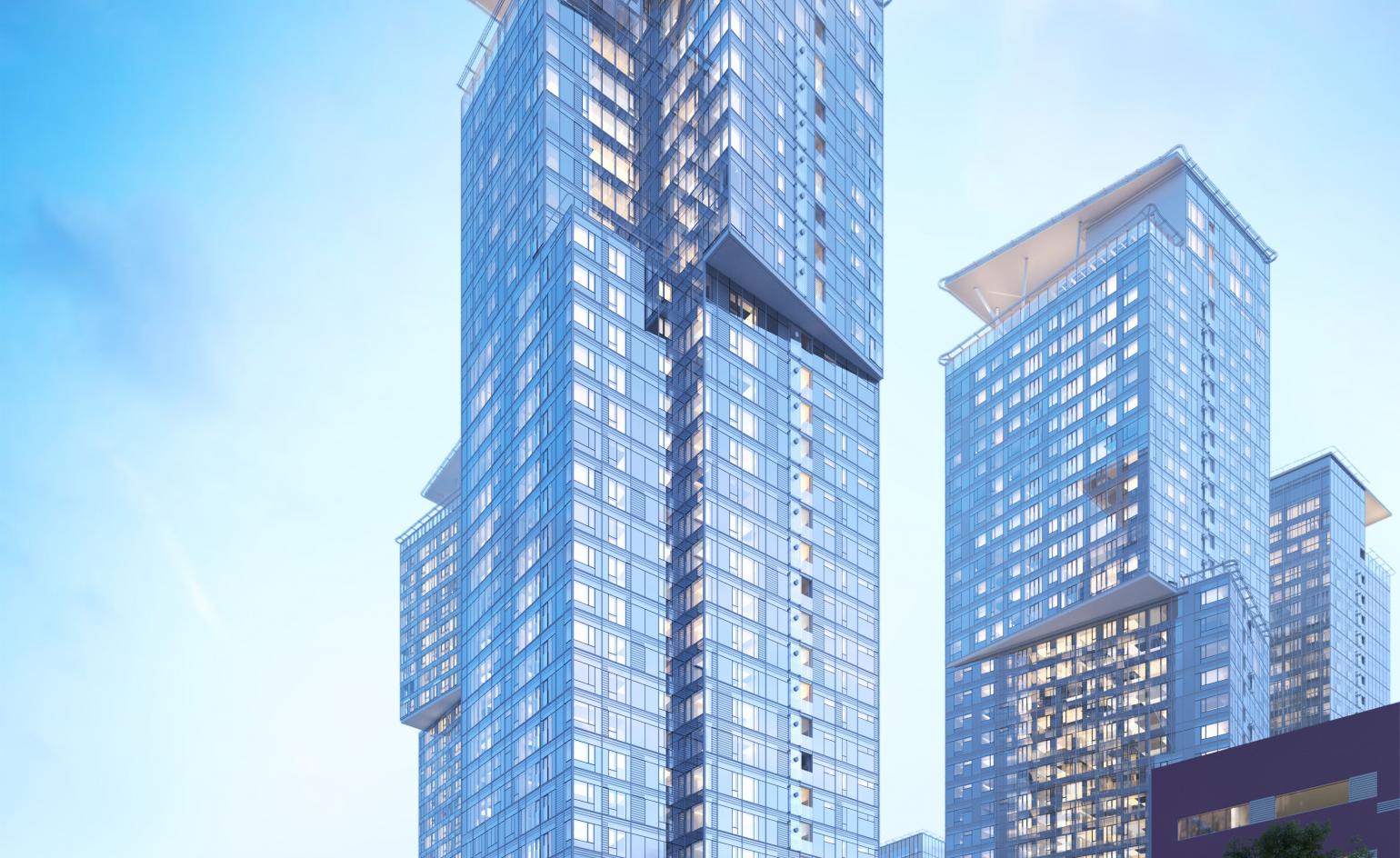
The Redi complex by Helin & Co Architects
The floors above the terrace level will contain large penthouse flats while the average number of flats per tower will be 250. One of the towers will be a hybrid containing offices, an apartment hotel and a terrace restaurant. So far only the tallest is near completion (though a shopping mall opened in the complex this autumn). As the first high-rises in the city centre the project is controversial but the city needs to increase density urgently and high-rises are viewed as a potential solution.
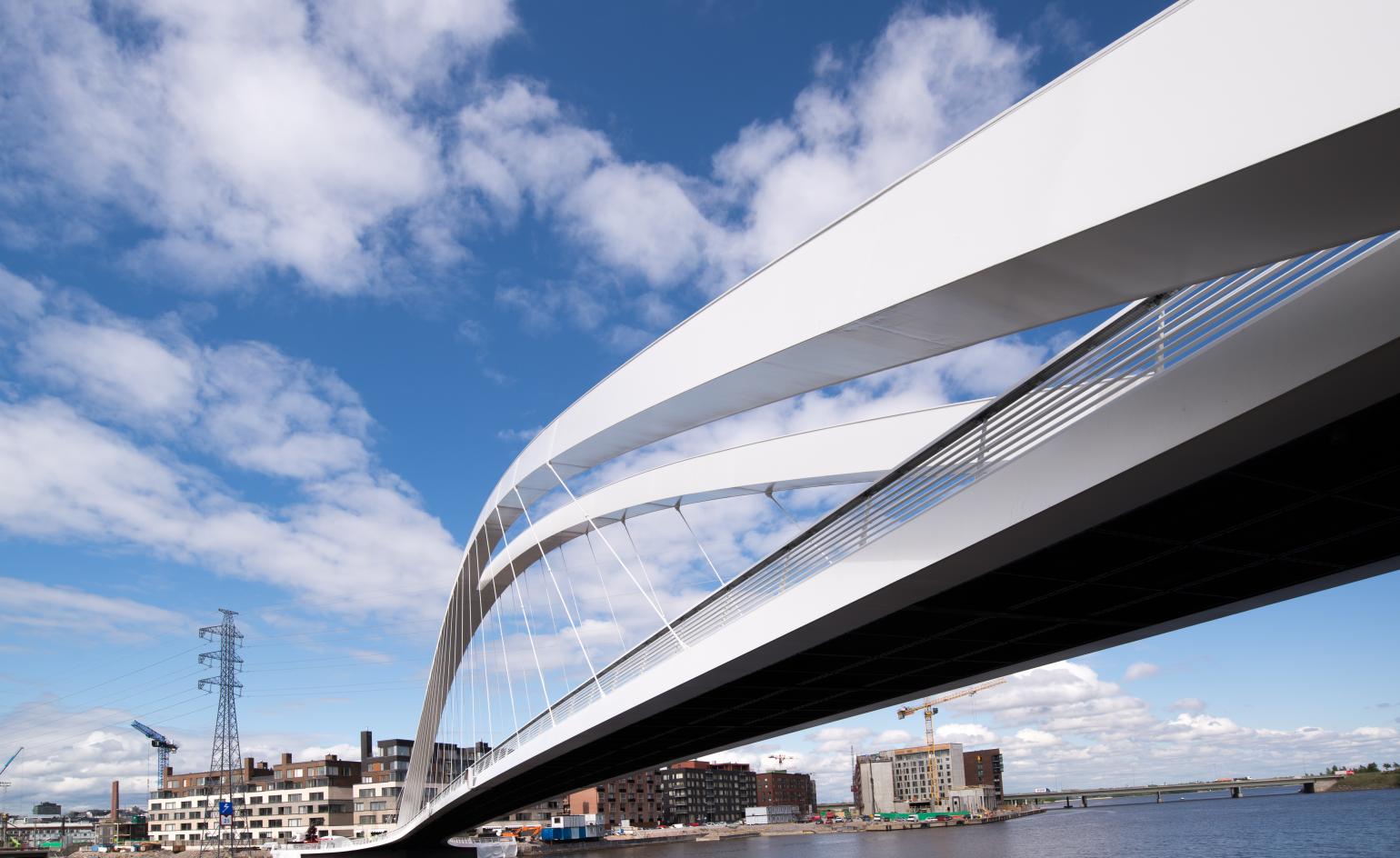
Isoisänsilta bridge by Pontek Oy Engineers
The new Isoisänsilta (literally grandfather’s bridge) is a 177.7m-long pedestrian and cycle bridge in the eastern part of the city connecting the new residential district of Kalasatama to the unspoiled nature and recreational opportunities of Mustikkamaa island. It is also one of the most beautiful bridges in the capital, with the shape of the steel arch bridge reflecting the asymmetry of the site and its functional requirements. The bridge’s effective width is 4m, increasing and dividing into two lanes at the Kalasatama end, where the bridge is founded on steel piles (whereas on the Mustikkamaa side, the deck and the arch of the bridge are supported and anchored into solid rock base). The steel structure was transported in 37 parts to the bridge site.
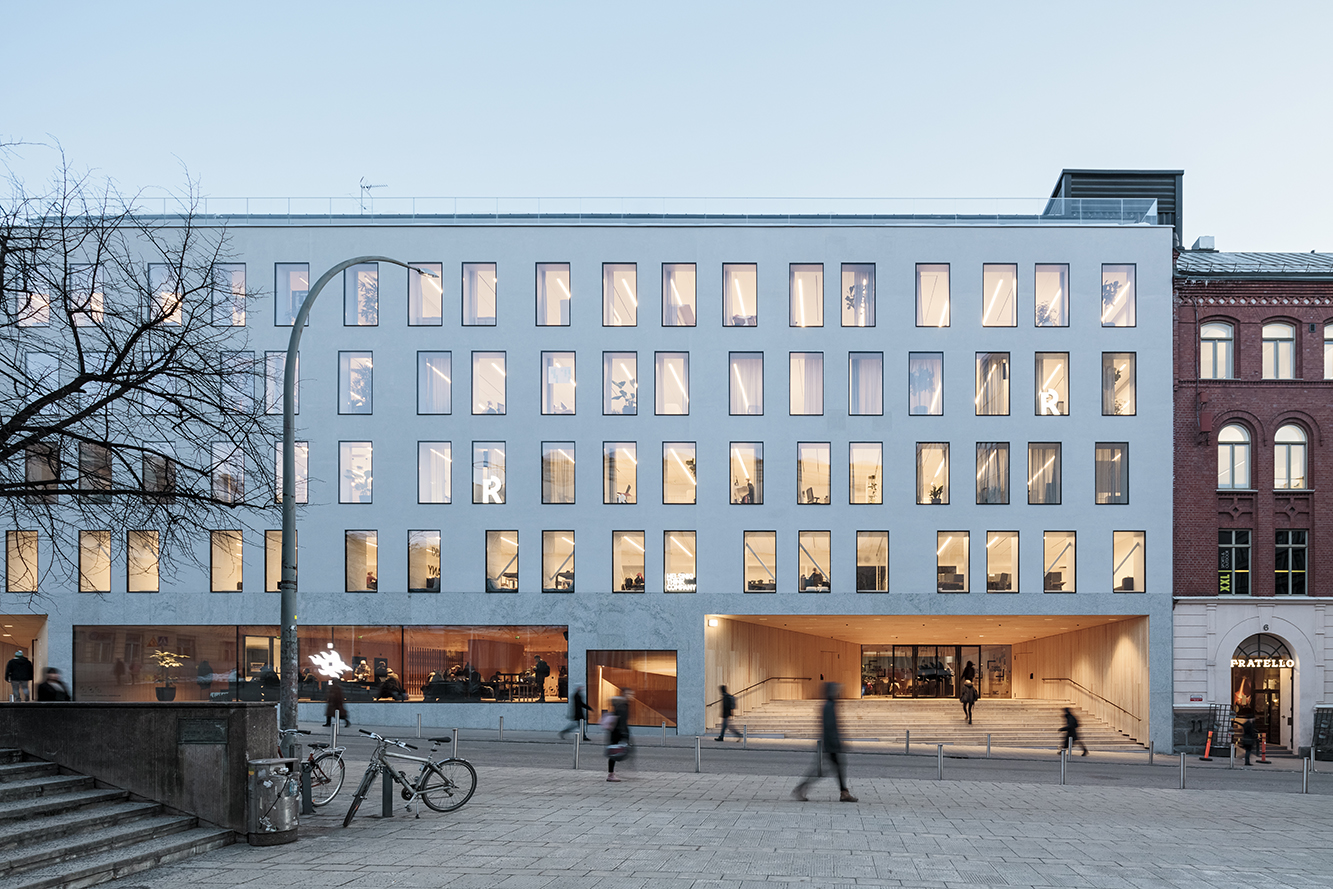
New Think Corner at the University of Helsinki by JKMM Architects
The University of Helsinki’s New Think Corner by JKMM Architects has converted a dull old administrative building into an uplifting and inspiring space that is designed to foster openness and interaction between the academic community and the city. The ground floor of the new Think Corner has large glazed surfaces that open out on to the surrounding streets and allow views out but also alluring vistas of the activity happening within.
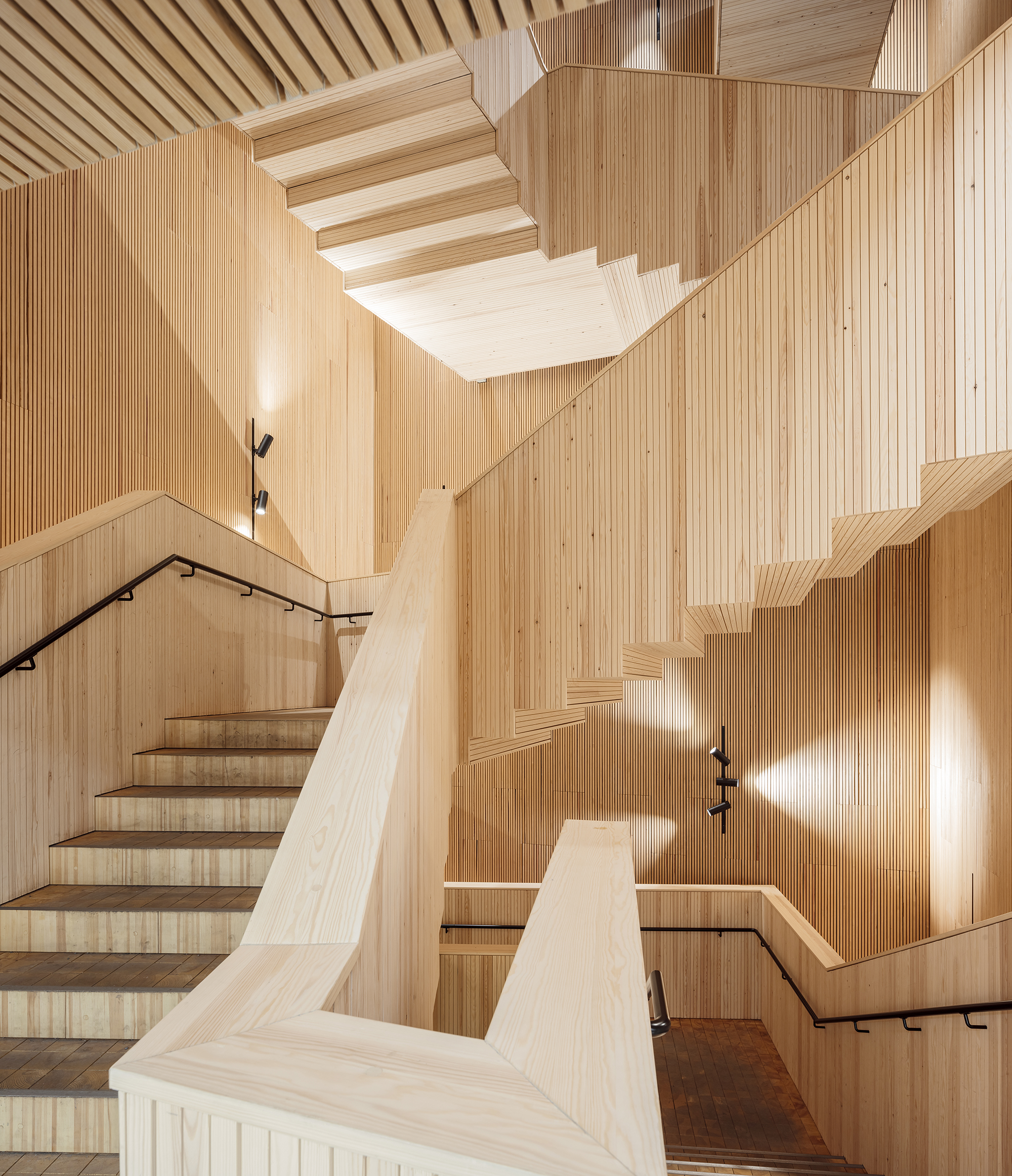
New Think Corner at the University of Helsinki by JKMM Architects
New entrances have created a natural flow of traffic through the building and the former inner courtyard has been covered, turning it into a space for meetings, working and learning. The generous use of wood surfaces (pine slats on the ceilings and walls, end grain wood blocks on the floors) provides a warmth and human scale to the spaces as well as excellent acoustics. They also allowed for all wiring and other technical and acoustic solutions to be concealed.
Wallpaper* Newsletter
Receive our daily digest of inspiration, escapism and design stories from around the world direct to your inbox.
Giovanna Dunmall is a freelance journalist based in London and West Wales who writes about architecture, culture, travel and design for international publications including The National, Wallpaper*, Azure, Detail, Damn, Conde Nast Traveller, AD India, Interior Design, Design Anthology and others. She also does editing, translation and copy writing work for architecture practices, design brands and cultural organisations.
-
 All-In is the Paris-based label making full-force fashion for main character dressing
All-In is the Paris-based label making full-force fashion for main character dressingPart of our monthly Uprising series, Wallpaper* meets Benjamin Barron and Bror August Vestbø of All-In, the LVMH Prize-nominated label which bases its collections on a riotous cast of characters – real and imagined
By Orla Brennan
-
 Maserati joins forces with Giorgetti for a turbo-charged relationship
Maserati joins forces with Giorgetti for a turbo-charged relationshipAnnouncing their marriage during Milan Design Week, the brands unveiled a collection, a car and a long term commitment
By Hugo Macdonald
-
 Through an innovative new training program, Poltrona Frau aims to safeguard Italian craft
Through an innovative new training program, Poltrona Frau aims to safeguard Italian craftThe heritage furniture manufacturer is training a new generation of leather artisans
By Cristina Kiran Piotti
-
 Wallpaper* Design Awards 2025: celebrating architectural projects that restore, rebalance and renew
Wallpaper* Design Awards 2025: celebrating architectural projects that restore, rebalance and renewAs we welcome 2025, the Wallpaper* Architecture Awards look back, and to the future, on how our attitudes change; and celebrate how nature, wellbeing and sustainability take centre stage
By Ellie Stathaki
-
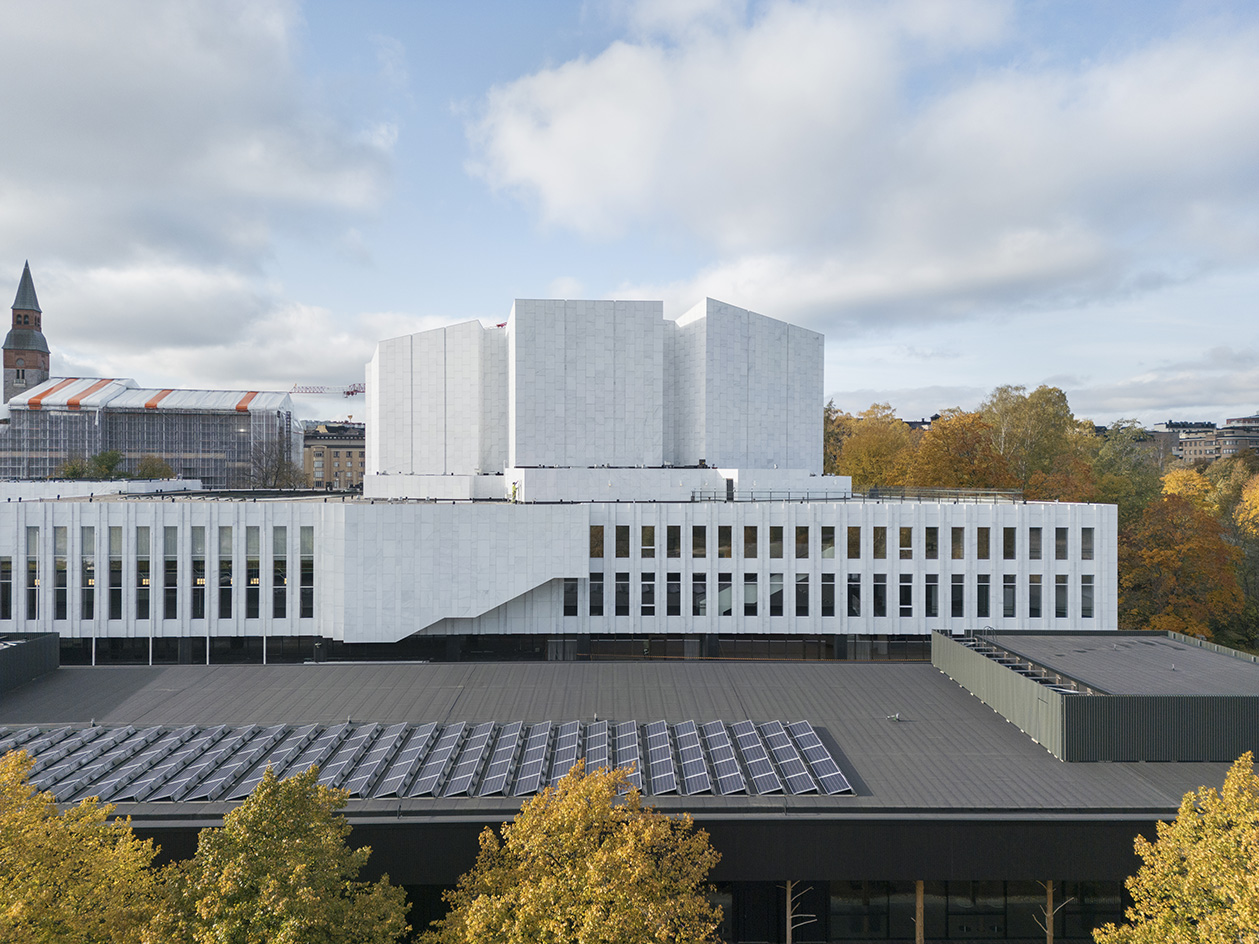 Alvar Aalto: our ultimate guide to architecture's father of gentle modernism
Alvar Aalto: our ultimate guide to architecture's father of gentle modernismAlvar Aalto defined midcentury – and Finnish – architecture like no other, creating his own, distinctive brand of gentle modernism; honouring him, we compiled the ultimate guide
By Vicky Richardson
-
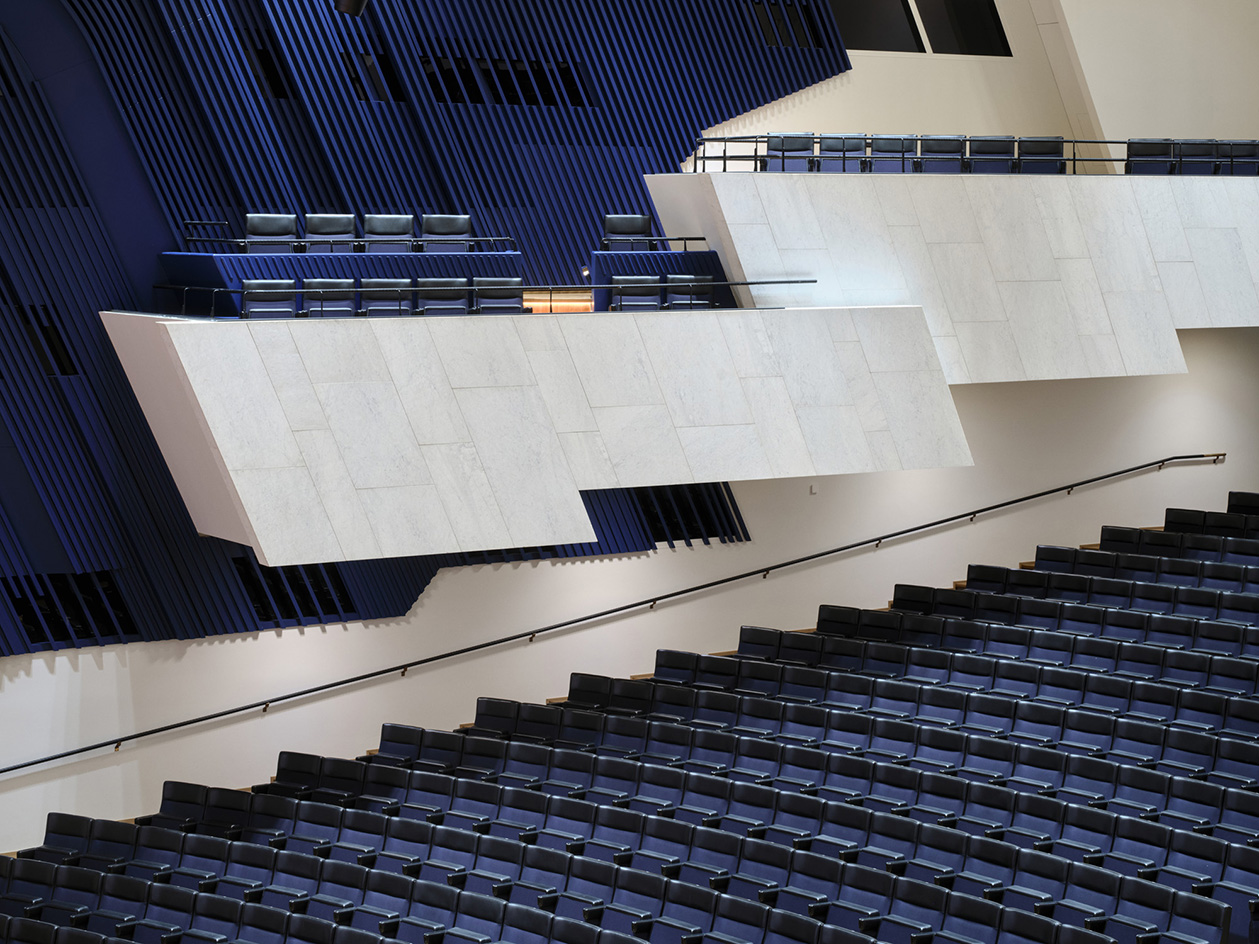 Design Awards 2025: Alvar Aalto's Finlandia Hall is a modernist gem reborn through sustainability and accessibility
Design Awards 2025: Alvar Aalto's Finlandia Hall is a modernist gem reborn through sustainability and accessibilityHelsinki's Finlandia Hall, an Alvar Aalto landmark design, has been reborn - highlighting sustainability and accessibility in a new chapter for the modernist classic
By Ellie Stathaki
-
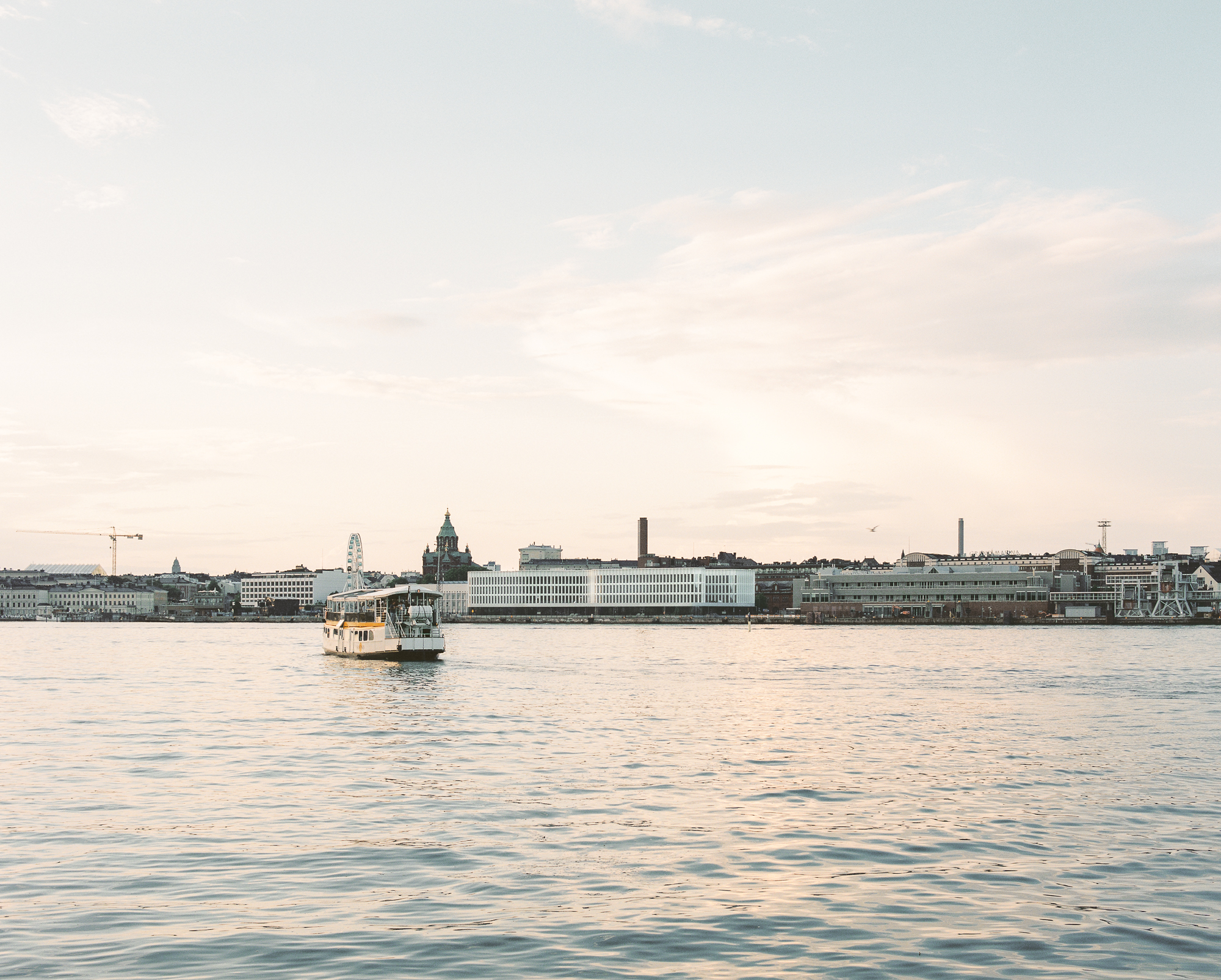 Exclusive first look: Katajanokan Laituri sets a new standard for timber architecture
Exclusive first look: Katajanokan Laituri sets a new standard for timber architectureKatajanokan Laituri, a new building in the historic Kauppatori market district of Helsinki, is made from around 7,500 cubic metres of wood, cementing Finland’s position as leader in sustainable architecture, construction and urban development
By Hugo Macdonald
-
 Wallpaper* Architects’ Directory 2024: meet the practices
Wallpaper* Architects’ Directory 2024: meet the practicesIn the Wallpaper* Architects Directory 2024, our latest guide to exciting, emerging practices from around the world, 20 young studios show off their projects and passion
By Ellie Stathaki
-
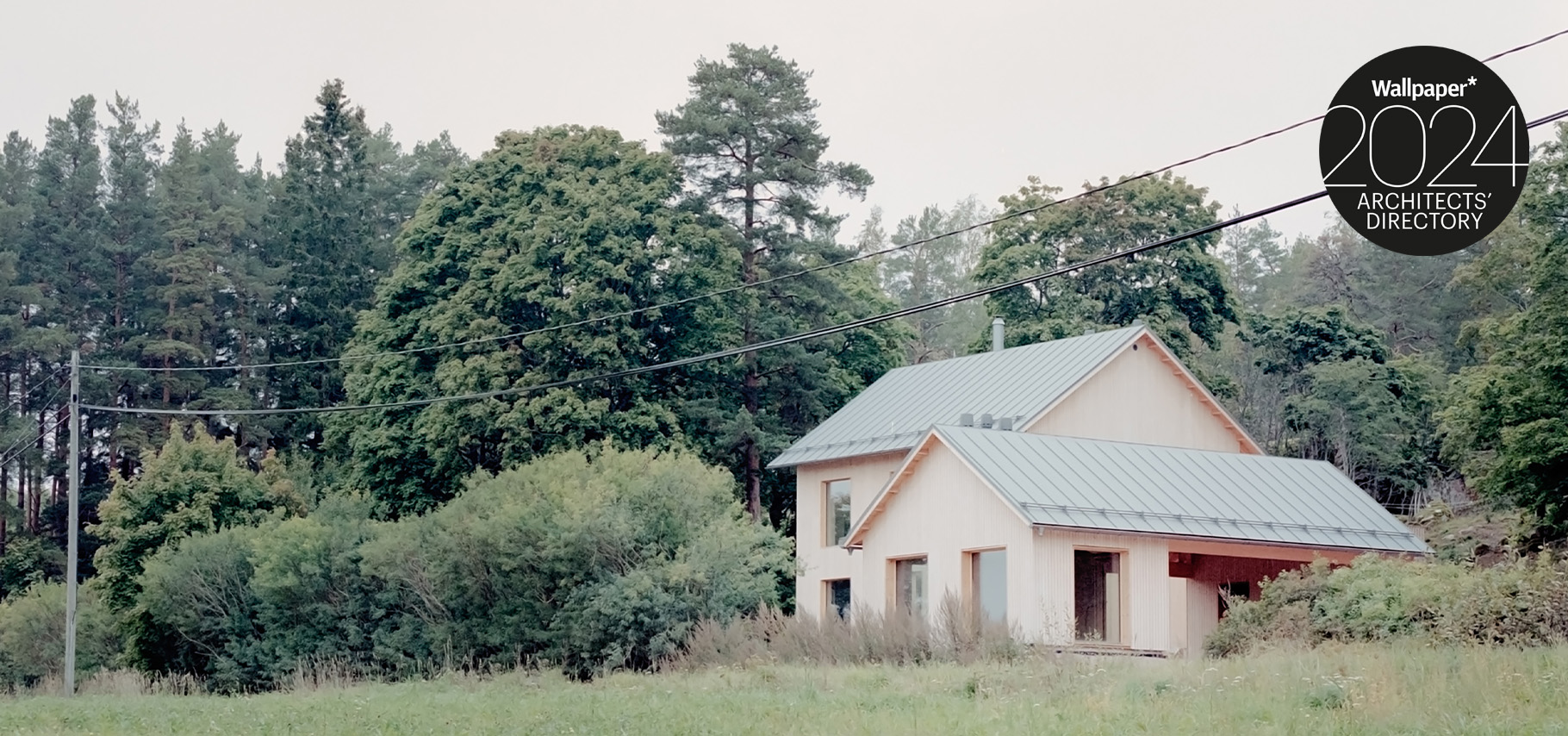 Nordic minimalism meets warm personality at Studio Collaboratorio’s new home in Finland
Nordic minimalism meets warm personality at Studio Collaboratorio’s new home in FinlandThe emerging Finnish practice Studio Collaboratorio is welcomed into the Wallpaper* Architects’ Directory 2024
By Ellie Stathaki
-
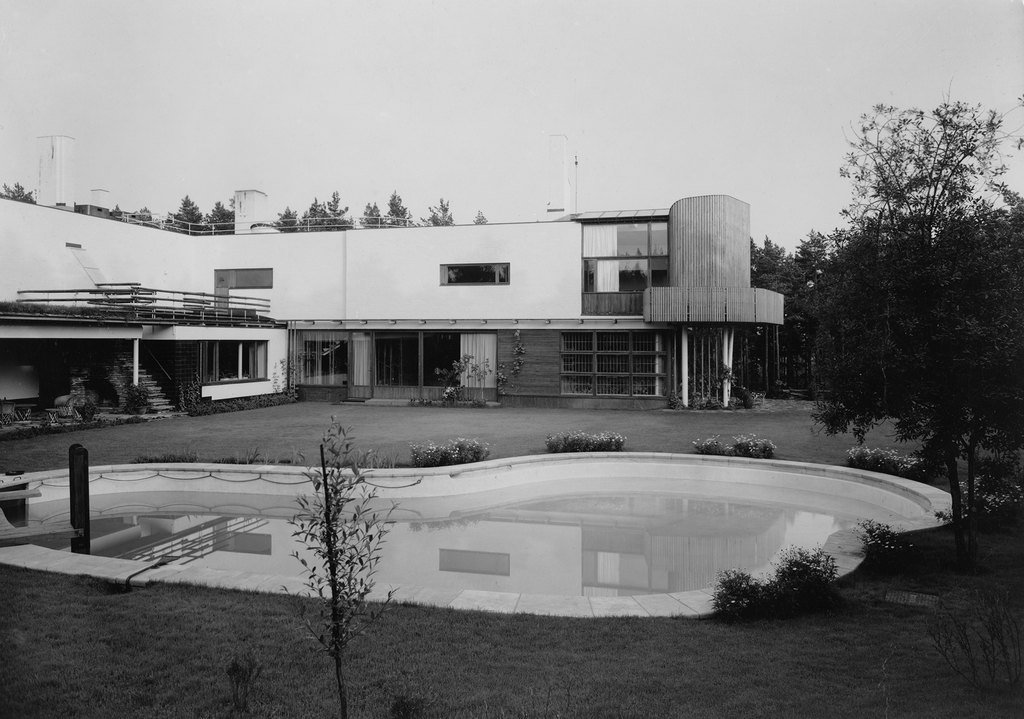 Skateboarding in swimming pools: the case of Alvar Aalto’s Villa Mairea
Skateboarding in swimming pools: the case of Alvar Aalto’s Villa MaireaA family of shows at Aalto2 Museum Centre explores skateboarding in swimming pools through the case study of Alvar Aalto’s Villa Mairea in Finland
By Francesca Perry
-
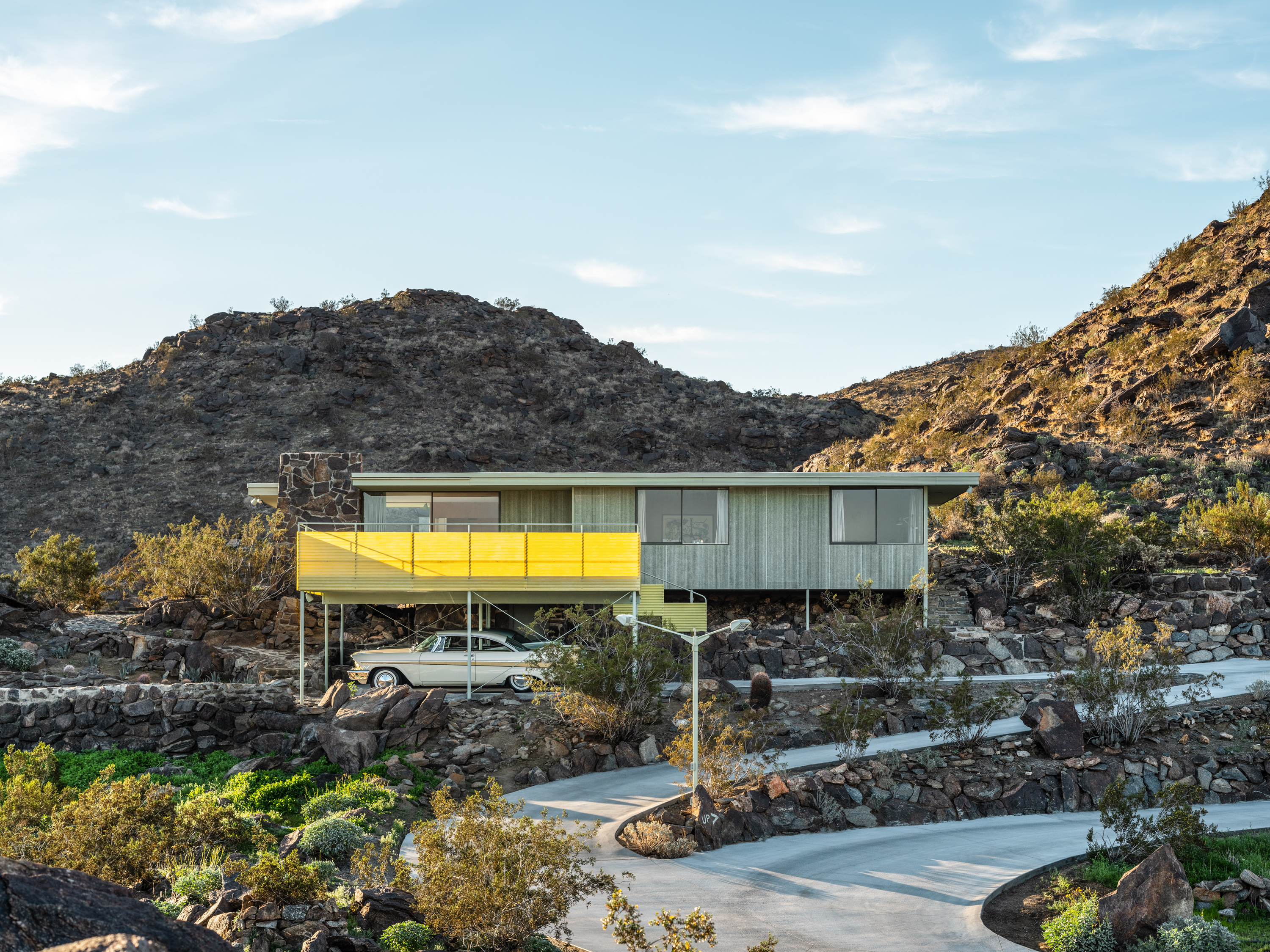 Modernist architecture: inspiration from across the globe
Modernist architecture: inspiration from across the globeModernist architecture has had a tremendous influence on today’s built environment, making these midcentury marvels some of the most closely studied 20th-century buildings; here, we explore the genre by continent
By Ellie Stathaki