Porto’s modern architecture is having a moment
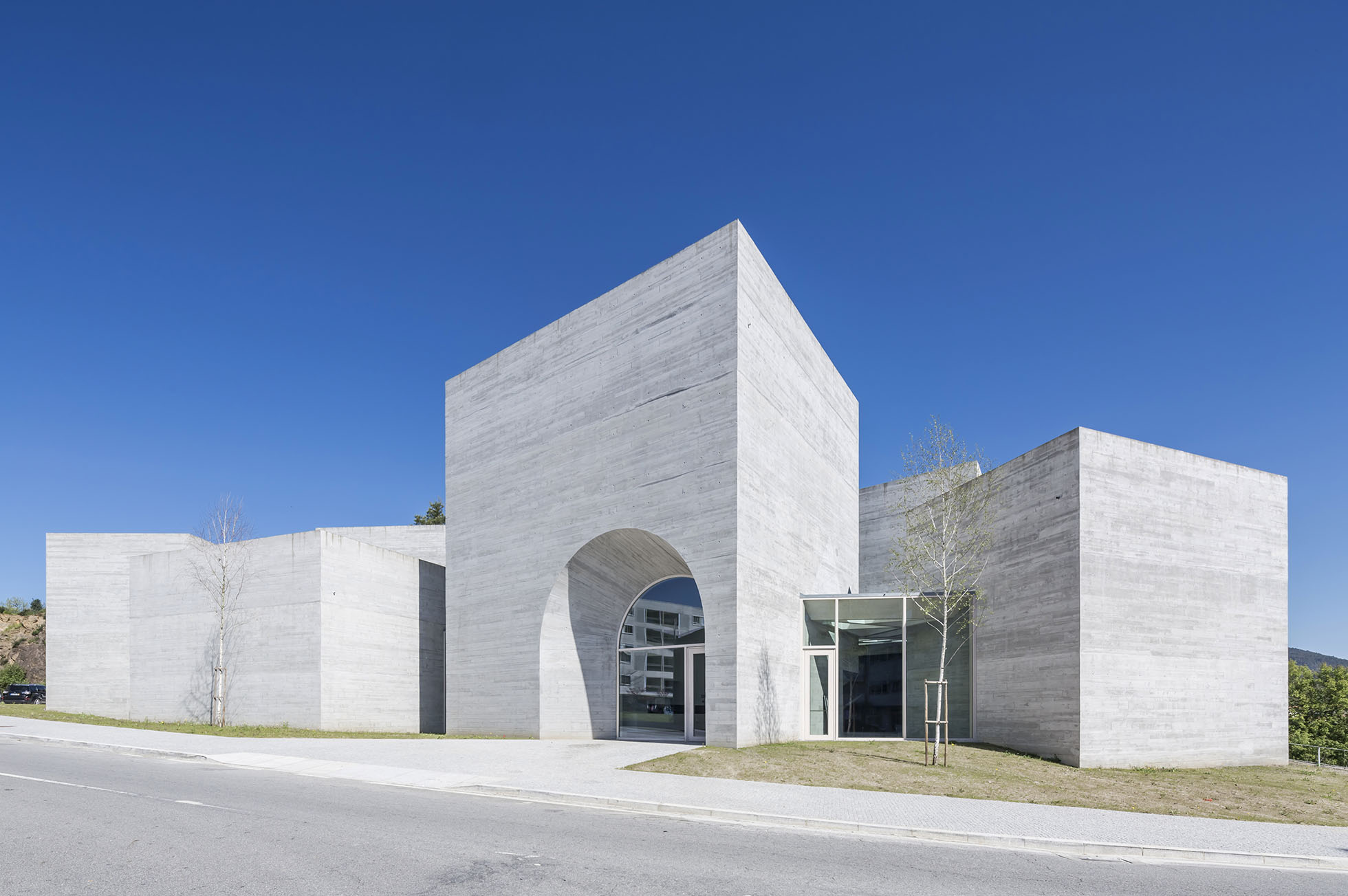
Instagram would have you believe that Porto is all Baroque tiles and towers — and to be fair, a lot of it is. A boom in tourism has revitalised the old city centre after decades of depopulation and dereliction. New businesses and cafes are popping up, restoring the oldest buildings and polishing the azulejo facades that visitors love.
But let’s not overlook the work that went into this boom: the years of investment, beginning with Porto’s designation as a 2001 European Culture Capital; the cultivation of homegrown architectural talent at the Porto School of Architecture (with Pritzker-winning alumnae like Álvaro Siza Vieira and Eduardo Souto de Moura); and the efforts to elevate new infrastructure with designs from the international greats. Kengo Kuma and Associates in collaboration with OODA, for example, won a competition in 2018 to transform the Porto Slaughterhouse, which has been abandoned for 20 years, into spaces for art, performance, and archives under an undulating ceramic roof.
Porto has seen museums, concert halls, and an entire metro system join its churches and bookshops as architectural highlights in the past 25 years, and it’s keeping the momentum up. Local practices overflow with restorations and reclamations as boutique hotels or private homes make the most of the unusual spaces offered by Porto’s old centre. The larger projects tend to be a mix of residential and new hotels — while civic works try to walk the line between catering for the tourist boom and creating good spaces for locals.
Here, we compile a selection of architectural projects catering to this renewed interest in Porto
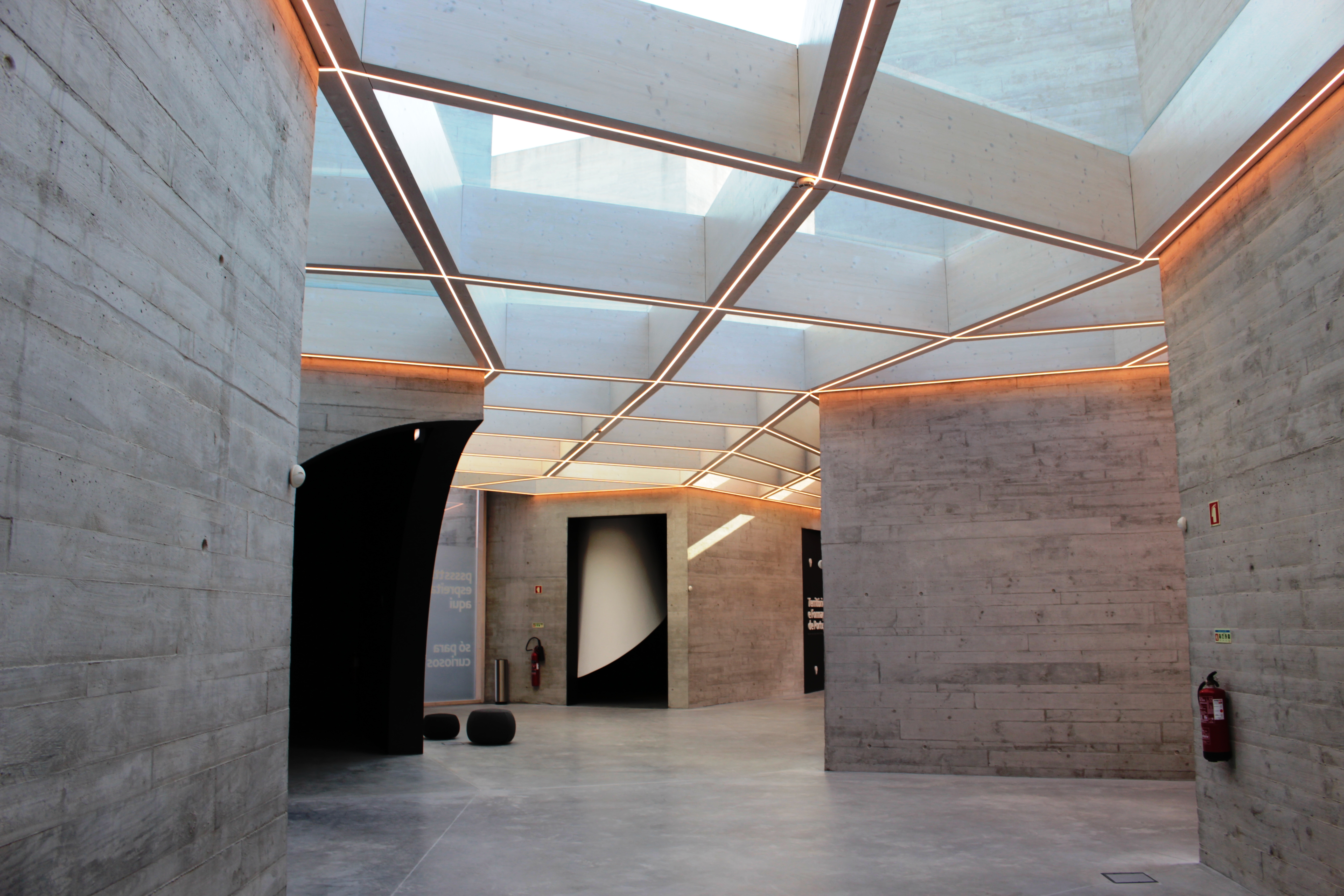
The Interpretation Centre of the Romanesque, Lousada, by Spaceworkers
The Romanesque heritage of Northern Portugal is celebrated by the contents of this museum as well as the space itself. Each of the seven towers represents a different way Romanesque buildings used their space, from great vaults and arches to small side chapels.
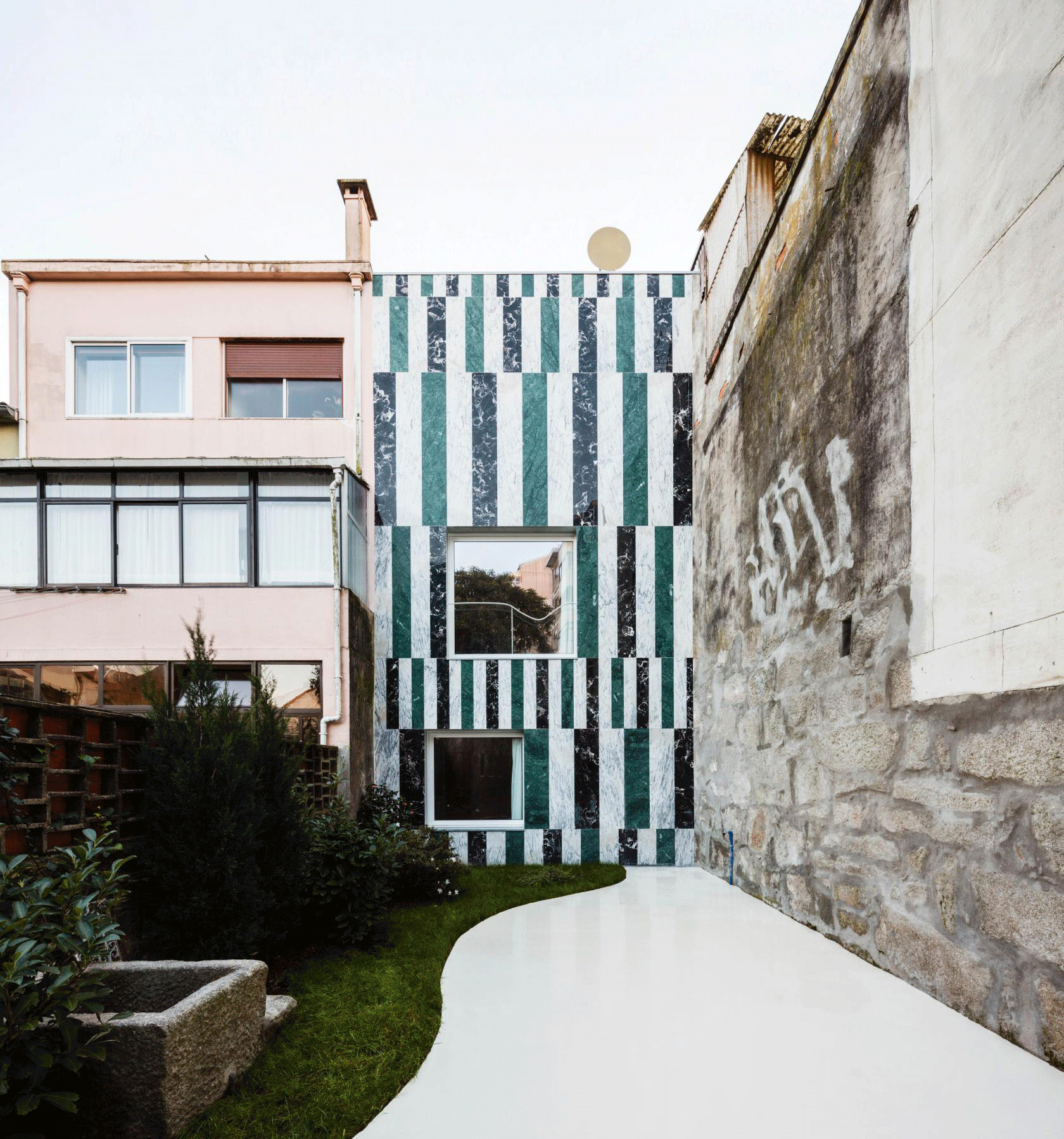
House In Rua do Paraíso by Fala
A classic 19th century Porto house — narrow to minimise property tax — the renovation’s green marble expresses the same richness as the tiled facade would have done, making the most of the unusual volumes. The vivid geometric stripes and circles outside continue in the interior, comprising four studio flats and a common garden.
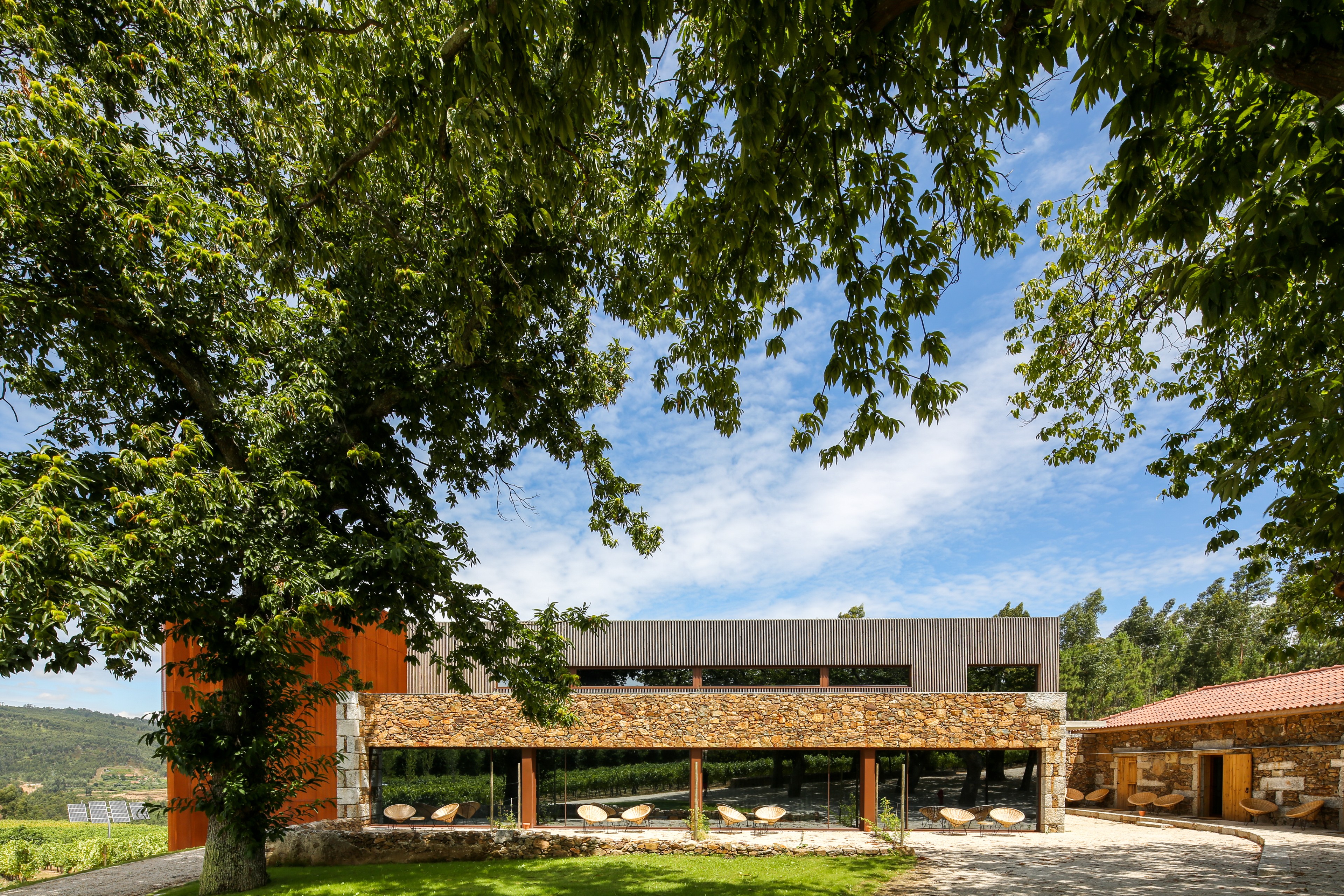
Monverde Wine Experience Hotel, Amarante, by Fernando Coelho
Upriver from Porto, this carbon-neutral hotel and winery recently expanded, adding a new wing of granite and pine guest rooms half submerged under a network of vine trellises. The terraces and flat roofs blend into the vines, while the interior’s soft greens and glass walls bring views of the Douro Valley right up to you.
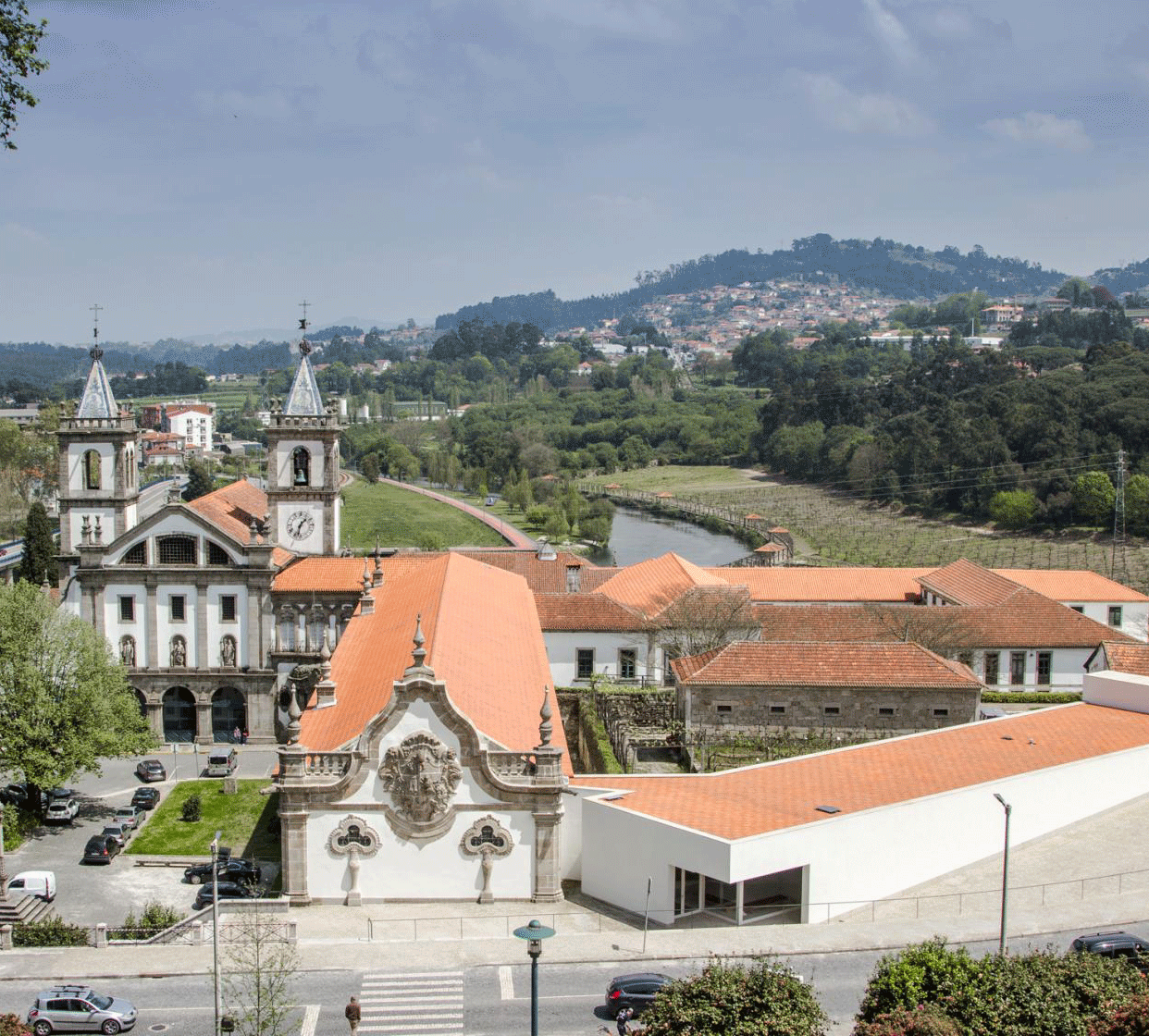
Museums of Santo Tirso by Álvaro Siza Vieira and Eduardo Souto de Moura
The Monastery of São Bento, a little way from central Porto, is a 17th century beauty that houses the Municipal Museum of Abade Pedrosa. An added wing contains the International Contemporary Sculpture Museum. The project is a total collaboration: between Vieira and de Moura, between the restored Baroque and the minimal new wing, and between the local heritage of one museum and the international sculpture of the second.
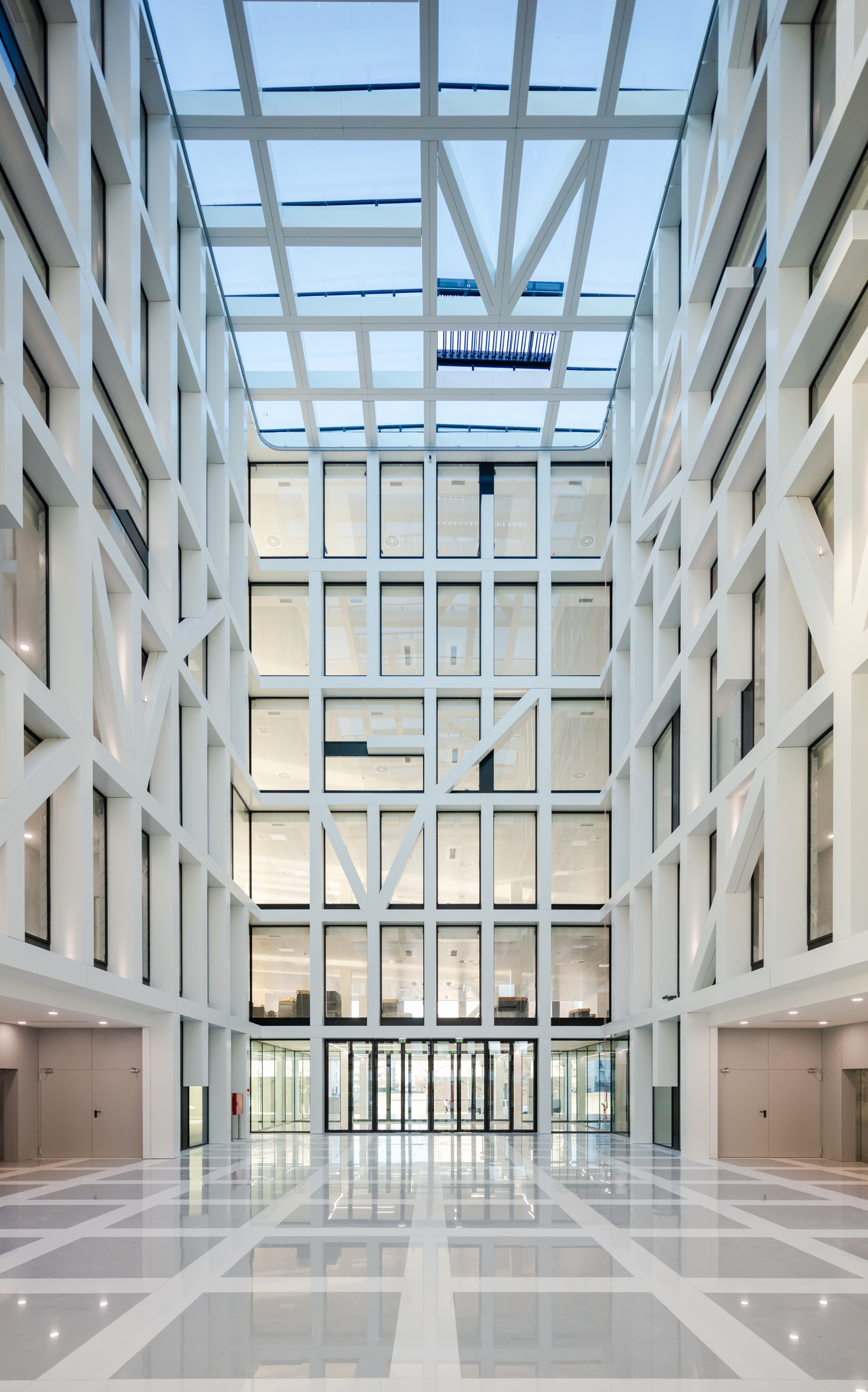
Urbo Business Centre by Nuno Capa Arquitecto
The hub for offices and services in central Porto is wrapped in a geometric concrete facade. The scheme is centred on a foyer that’s more like a forum.
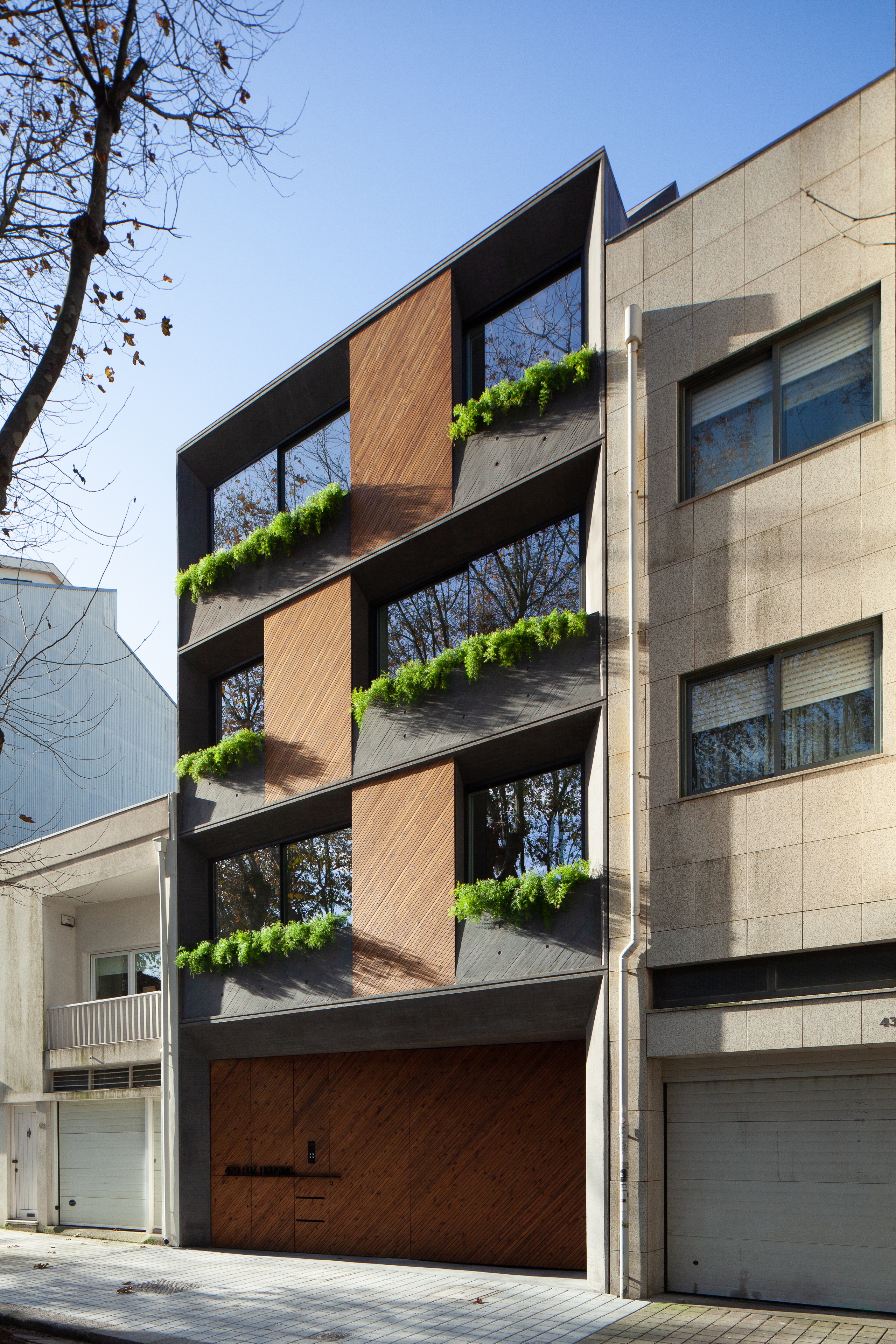
429 Foz Housing by dEMM Arquitecto
This close to the Atlantic, Porto is built sturdier. This is a residential project that frames its balconies with views of the sea. At the same time, 429 Foz Housing provides plenty of bulk to shelter behind.
Wallpaper* Newsletter
Receive our daily digest of inspiration, escapism and design stories from around the world direct to your inbox.
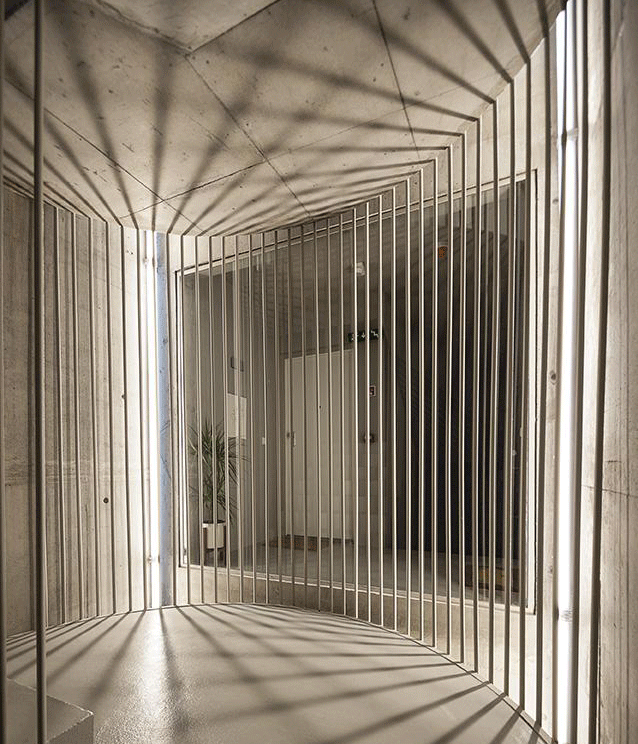
Alferes Malheiro Building by Franca Arquitectura
This difficult multilevel corner project fits nine flats beneath a skyline that mimics Porto’s towers and behind perforated metal facades that nod to the tiled surroundings, while also allowing ultra energy efficiency.
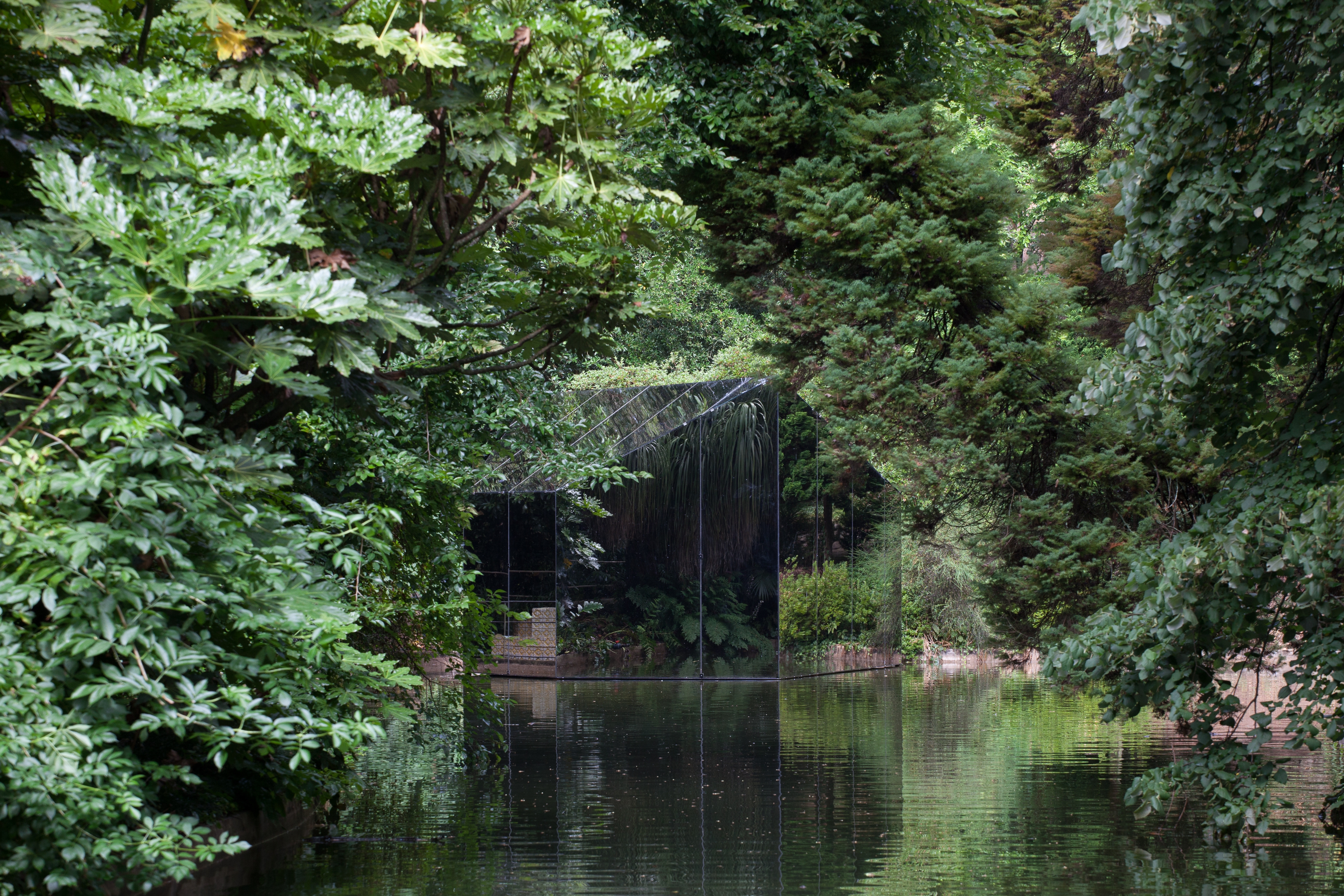
Liquid Pavilion, Serralves Foundation, by Depa
On the grounds of the celebrated 1999 Serralves contemporary art museum, the pavilion takes the museum’s layout and reconfigures it into this mirrored shadow. The dark glass reflects the foliage and water around it, creating a barely-there space that’s neutral enough to let the films screened inside speak for themselves.
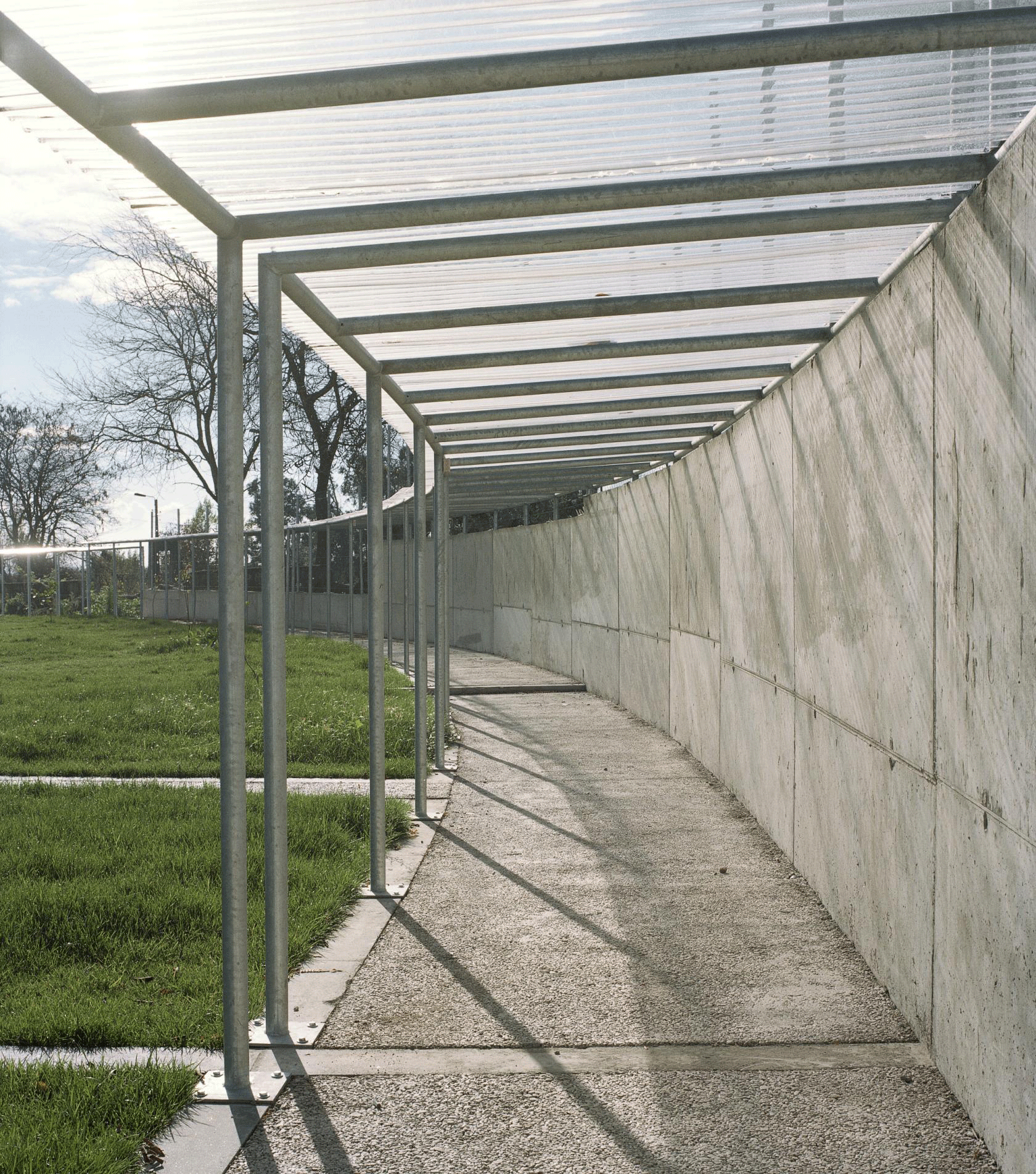
São João de Deus Phases I and II by Brandao Costa and Domus Social
Nicknamed ‘Tarrafel’ after the vicious 1930s prison camp, the neighbourhood of São João de Deus has a poor reputation. Originally built similarly to British garden cities, the project aims to restore spaces lost to newly-demolished tower blocks. New social housing is accompanied by reconstruction of the original homes, set in landscaping aimed at bringing the sprawling neighbourhood into a relationship.
-
 Nikos Koulis brings a cool wearability to high jewellery
Nikos Koulis brings a cool wearability to high jewelleryNikos Koulis experiments with unusual diamond cuts and modern materials in a new collection, ‘Wish’
By Hannah Silver
-
 A Xingfa cement factory’s reimagining breathes new life into an abandoned industrial site
A Xingfa cement factory’s reimagining breathes new life into an abandoned industrial siteWe tour the Xingfa cement factory in China, where a redesign by landscape specialist SWA Group completely transforms an old industrial site into a lush park
By Daven Wu
-
 Put these emerging artists on your radar
Put these emerging artists on your radarThis crop of six new talents is poised to shake up the art world. Get to know them now
By Tianna Williams
-
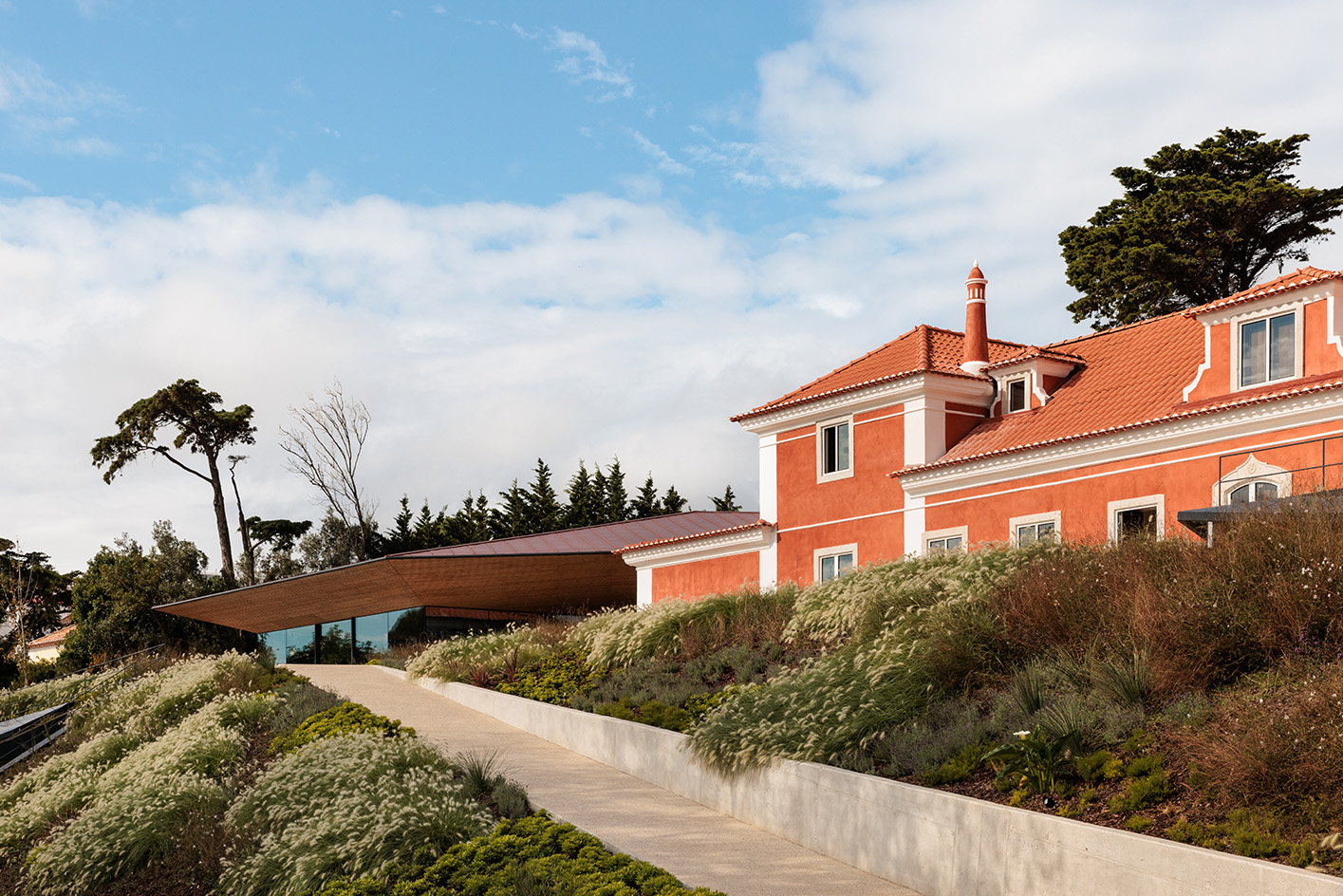 Tour the Albuquerque Foundation, Portugal’s new ceramics hub, where the historic and contemporary meet
Tour the Albuquerque Foundation, Portugal’s new ceramics hub, where the historic and contemporary meetA new cultural destination dedicated to ceramics, The Albuquerque Foundation by Bernardes Arquitetura opens its doors in Sintra, Portugal
By Ellie Stathaki
-
 Year in review: the top 12 houses of 2024, picked by architecture director Ellie Stathaki
Year in review: the top 12 houses of 2024, picked by architecture director Ellie StathakiThe top 12 houses of 2024 comprise our finest and most read residential posts of the year, compiled by Wallpaper* architecture & environment director Ellie Stathaki
By Ellie Stathaki
-
 Wallpaper* Architects’ Directory 2024: meet the practices
Wallpaper* Architects’ Directory 2024: meet the practicesIn the Wallpaper* Architects Directory 2024, our latest guide to exciting, emerging practices from around the world, 20 young studios show off their projects and passion
By Ellie Stathaki
-
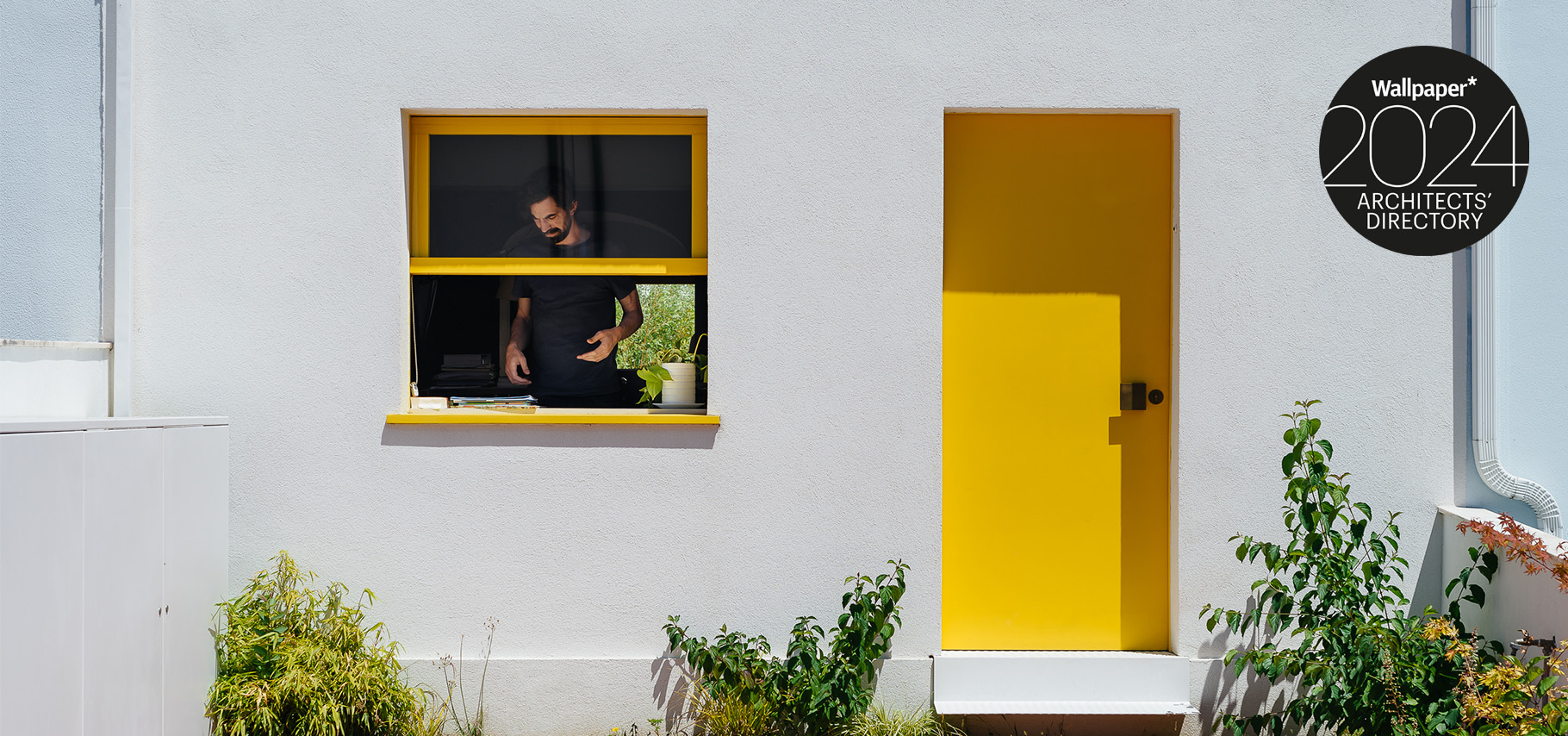 Branco del Rio's House AA8 brings a pop of colour to its Portuguese neighbourhood
Branco del Rio's House AA8 brings a pop of colour to its Portuguese neighbourhoodBased in Portugal, Branco del Rio Arquitectos joins the Wallpaper* Architects’ Directory 2024, our annual round-up of exciting emerging architecture studios
By Tianna Williams
-
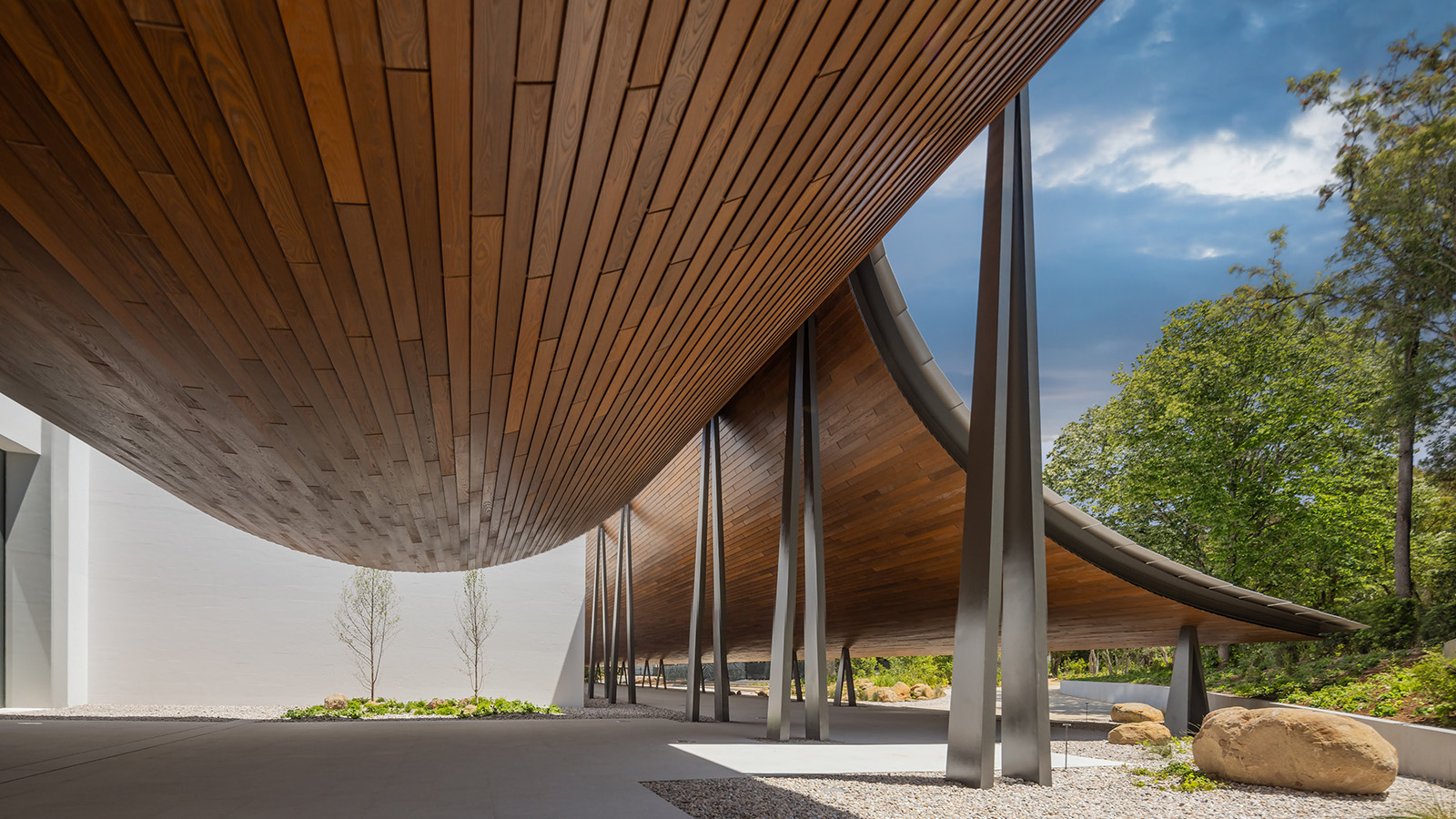 Gulbenkian Foundation's new art centre by Kengo Kuma is light and inviting
Gulbenkian Foundation's new art centre by Kengo Kuma is light and invitingLisbon's Gulbenkian Foundation reveals its redesign and new contemporary art museum, Centro de Arte Moderna (CAM), by Kengo Kuma with landscape architects VDLA
By Amah-Rose Mcknight Abrams
-
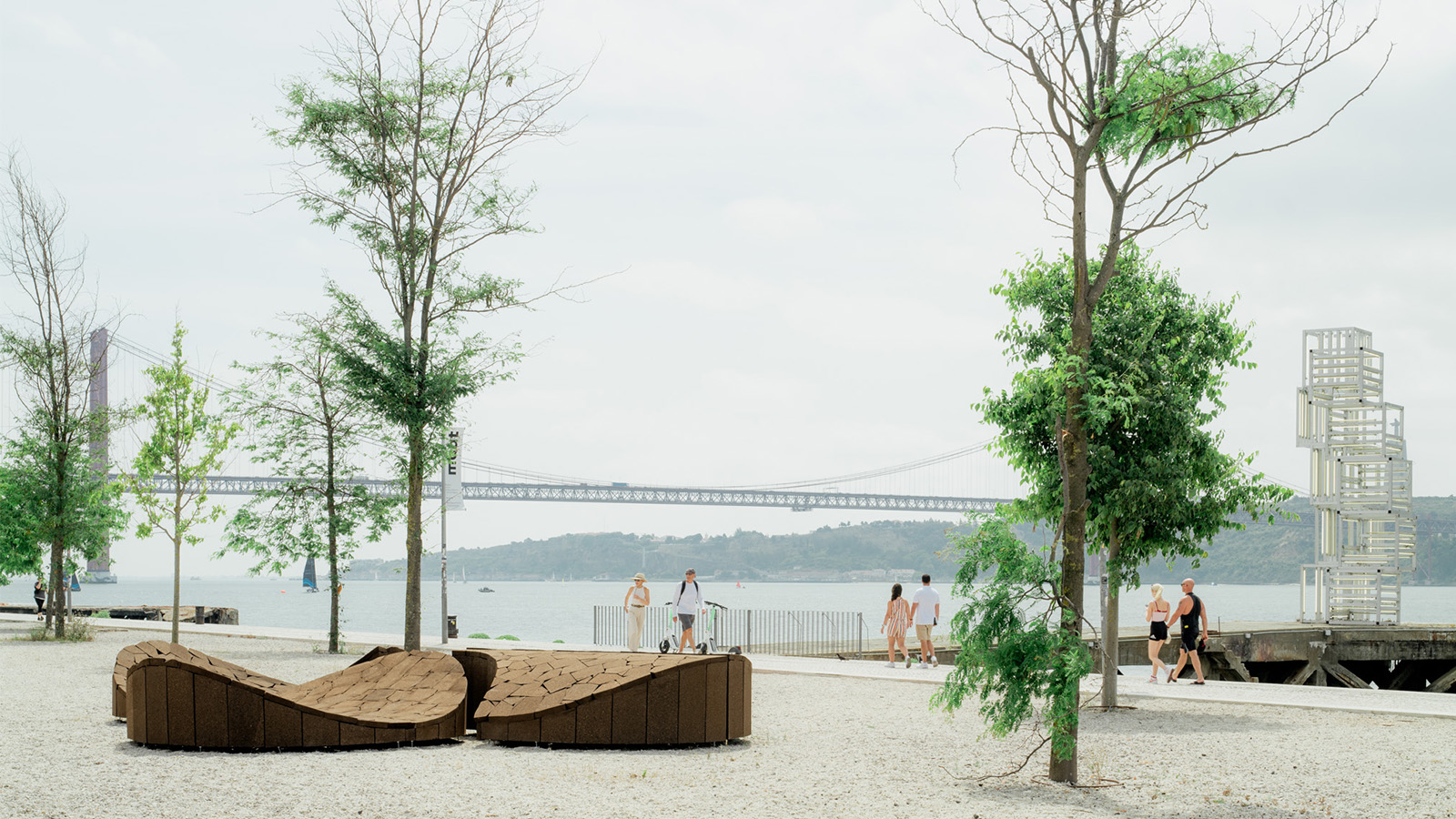 City Cortex celebrates cork’s versatility with public installations in Lisbon
City Cortex celebrates cork’s versatility with public installations in LisbonCity Cortex, an urban project in Lisbon developed by Amorim, celebrates cork as a sustainable material with installations by Gabriel Calatrava, Leong Leong, Yves Behar and more
By Nana Ama Owusu-Ansah
-
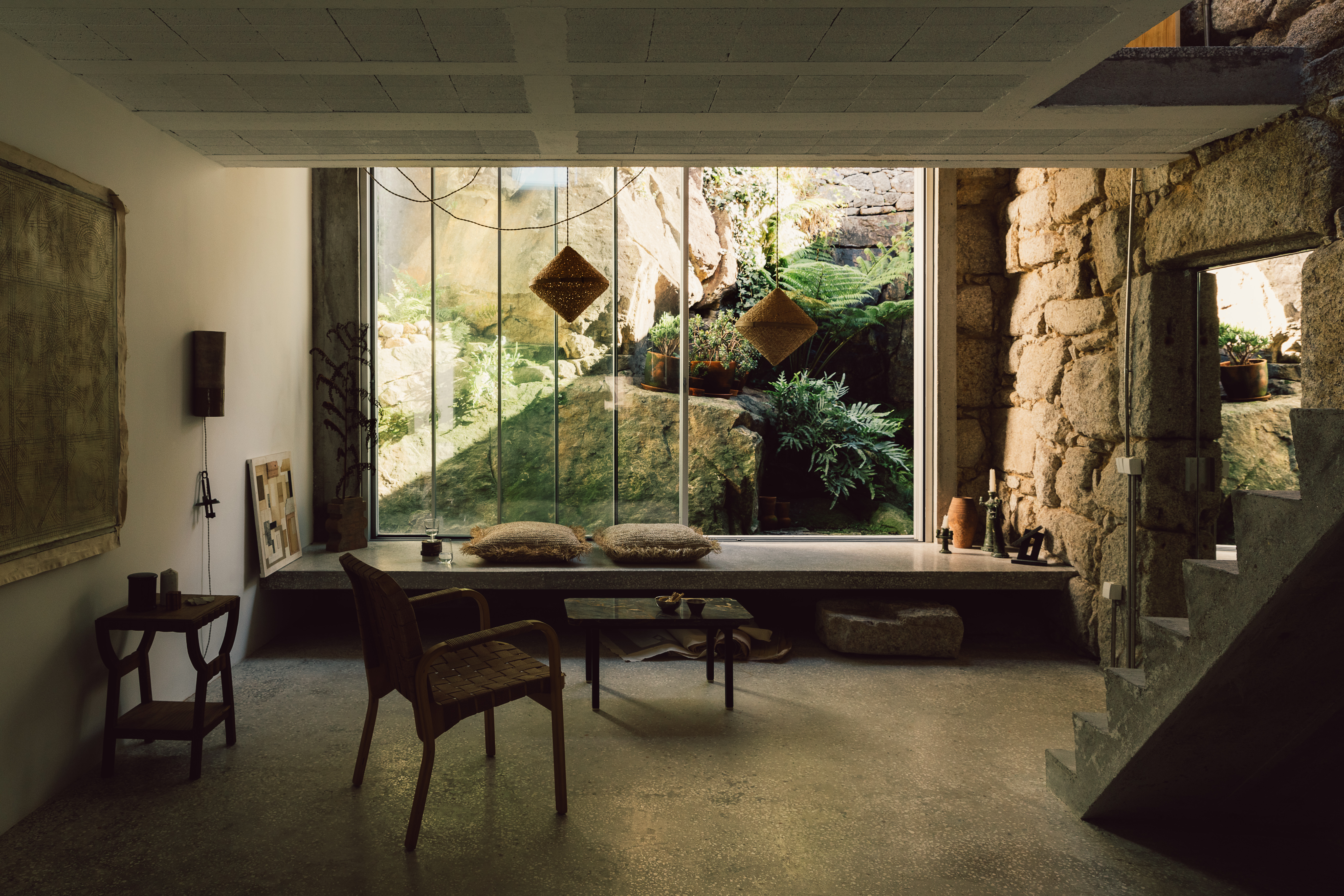 Casa e a Pedra is a Porto home emerging from a rocky context
Casa e a Pedra is a Porto home emerging from a rocky contextCasa e a Pedra by architect François Leite is an urban residential reinvention in Porto, Portugal
By Ellie Stathaki
-
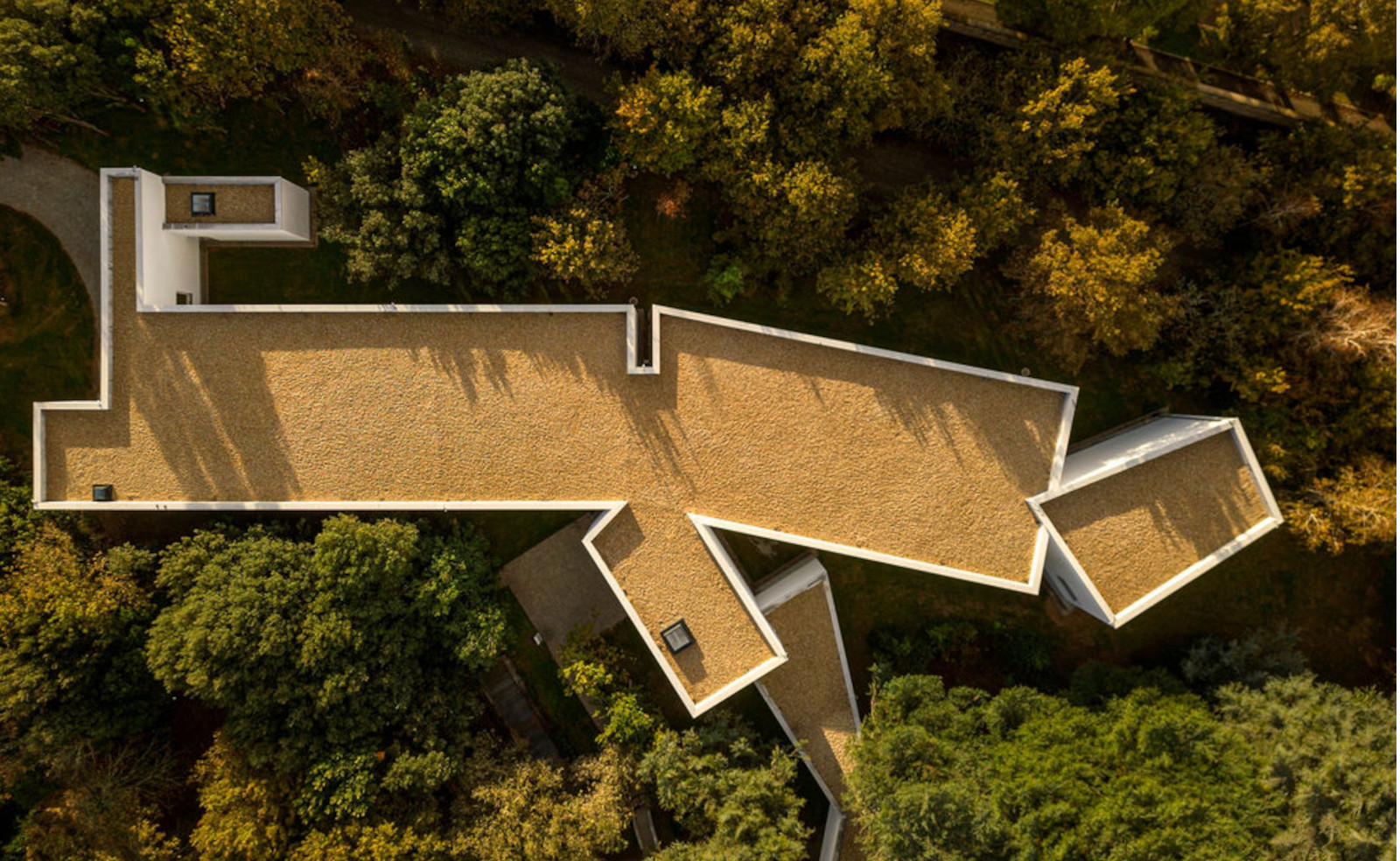 Álvaro Siza Wing expands archive and exhibition space in Porto’s Museu Serralves
Álvaro Siza Wing expands archive and exhibition space in Porto’s Museu SerralvesÁlvaro Siza returns to Serralves Museum of Contemporary Art in Porto, crafting his namesake new wing that just opened to the public
By Josh Fenton