Letter from Tehran: the residential projects giving Iran’s capital a facelift
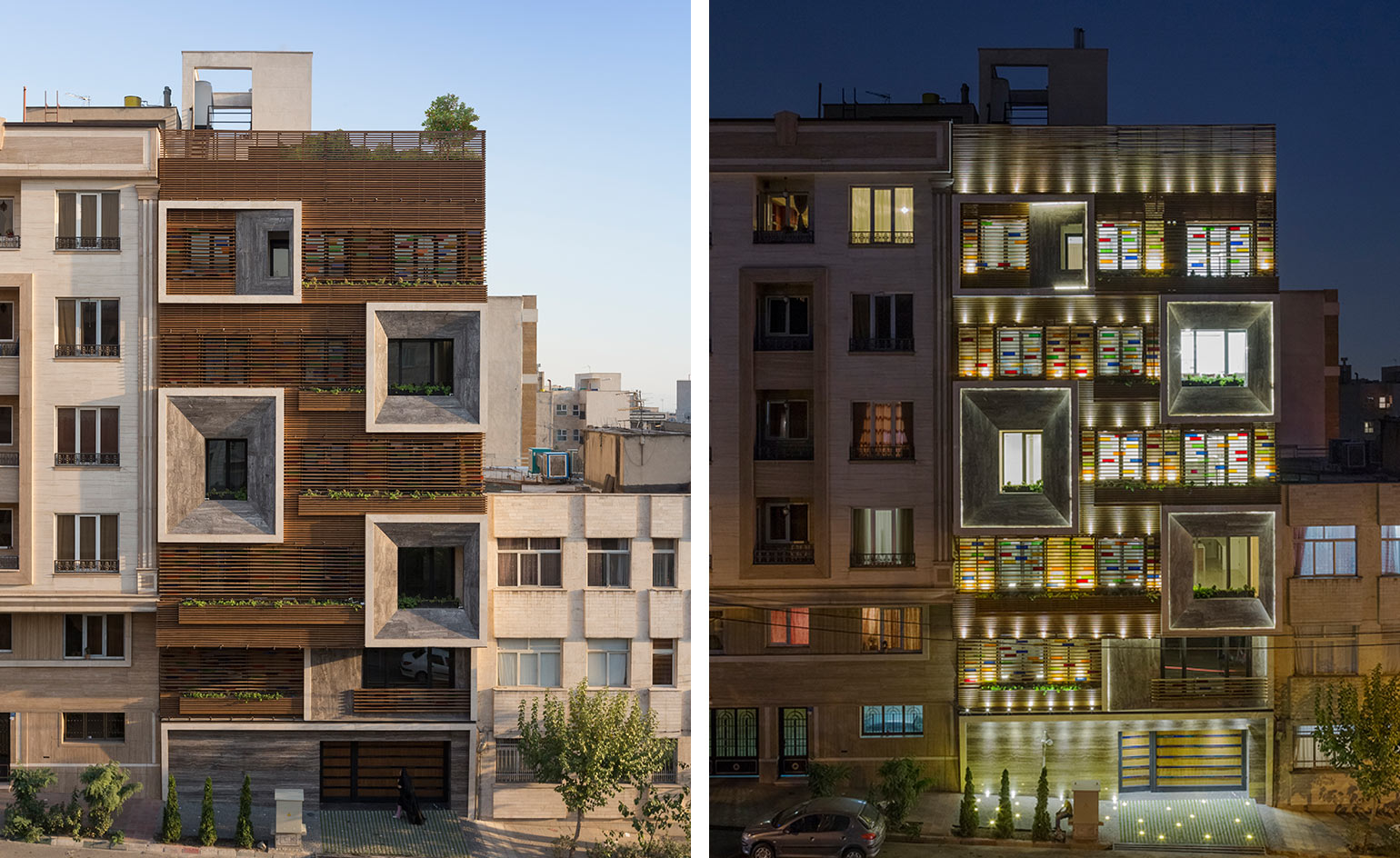
From rotating stacked sunrooms to latticed façades conjured from brick and wood, a crop of increasingly sophisticated residences has bloomed across Tehran within recent years to rival the capital’s bulging concrete skyline. This boom of residential projects populating Iran’s capital is predominantly at the hands of local architecture and design studios founded within the past decade. With a savoir-faire for the newest rendering software and 3D printing techniques, fueled by an ambitious vision for the future of their city, these young architects are forging the new era of construction in Tehran.
While many are quick to credit Iran’s so-called ‘architectural awakening’ to the recent political and economic shifts witnessed by the capital – including the 2013 election of reformist President Hassan Rouhani and the lifting of economic sanctions in 2016 – this activity is occurring predominantly within the private sector, with the first large-scale public project, the Taibat Bridge, only securing funding last summer. The direct evolution of residential projects in Tehran is indicative of a powerful metamorphosis of life and culture within Iran’s capital city as it charges into the 21st century.
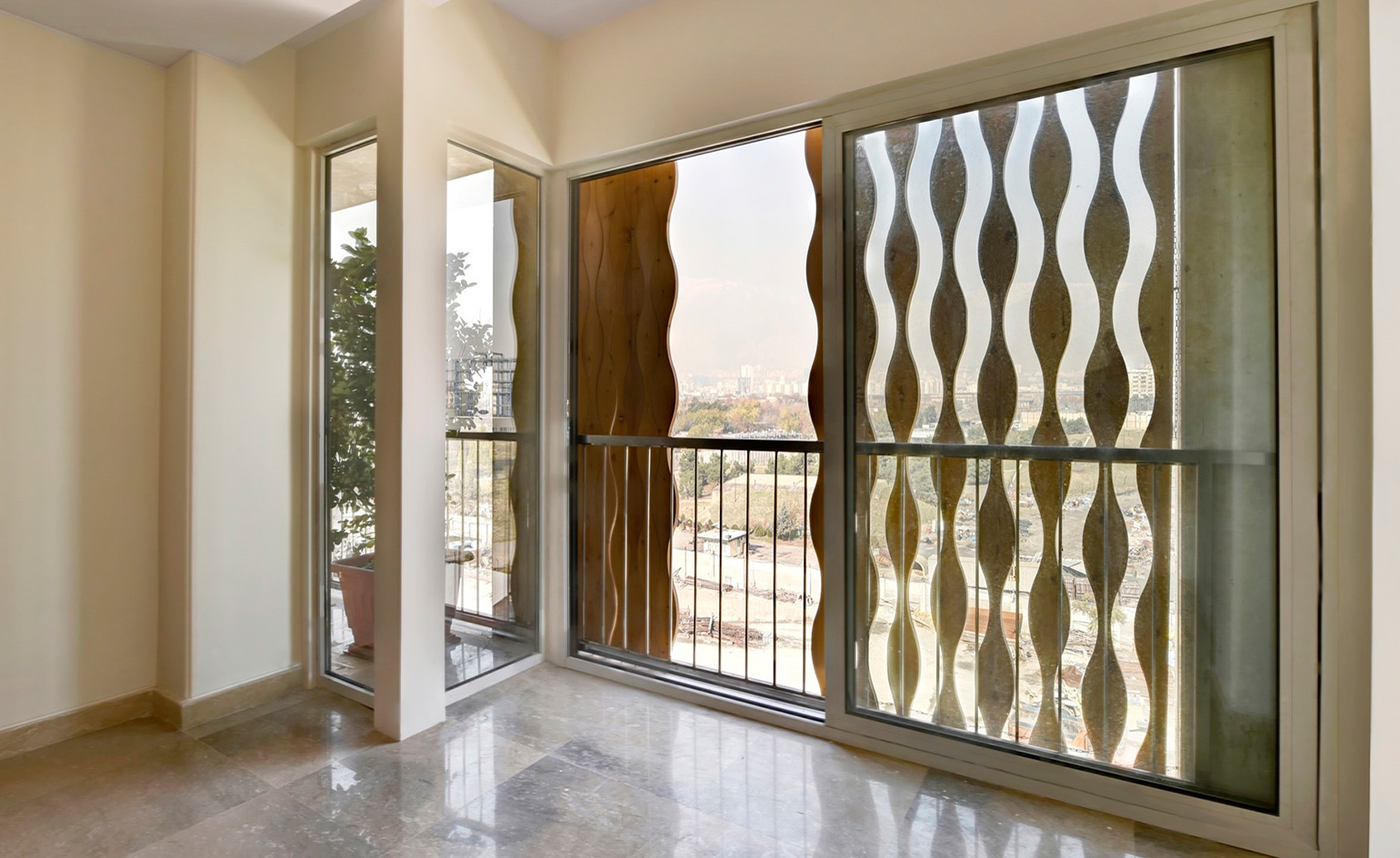
The Saba Apartment designed by TDC Office has a dynamic double-skin structure which allows light and privacy to be adjusted
This ‘new localisation’ of Tehran’s architecture industry may yet soothe some growing pains of the nine-million-strong capital. Not only can the born-and-raised architects source the best local suppliers for construction materials, but they also possess a precise understanding for what roles Tehran desperately needs its architecture to perform, and a dogged investment in the future of the city to will it into being. This consciousness, and conscience, will no doubt become increasingly beneficial as more public sector projects are given the green light.
Alongside the near-universal use of locally-sourced, sustainable materials, hi-tech projects like TDC Office’s Saba House also incorporate solar panels on the rooftop collect water to irrigate wall-gardens between screens, while Next Office’s Sharifi-ha House rotates upon itself to generate different levels of visibility and voyeurism. These residences aren’t just beautiful; they’re alive. Tehran’s newest generation of architects is conjuring a powerful vision for the capital where houses become ecologies, literally paving the way, brick by brick, for a more integrated public and private space that aligns the traditional with the avant-garde.
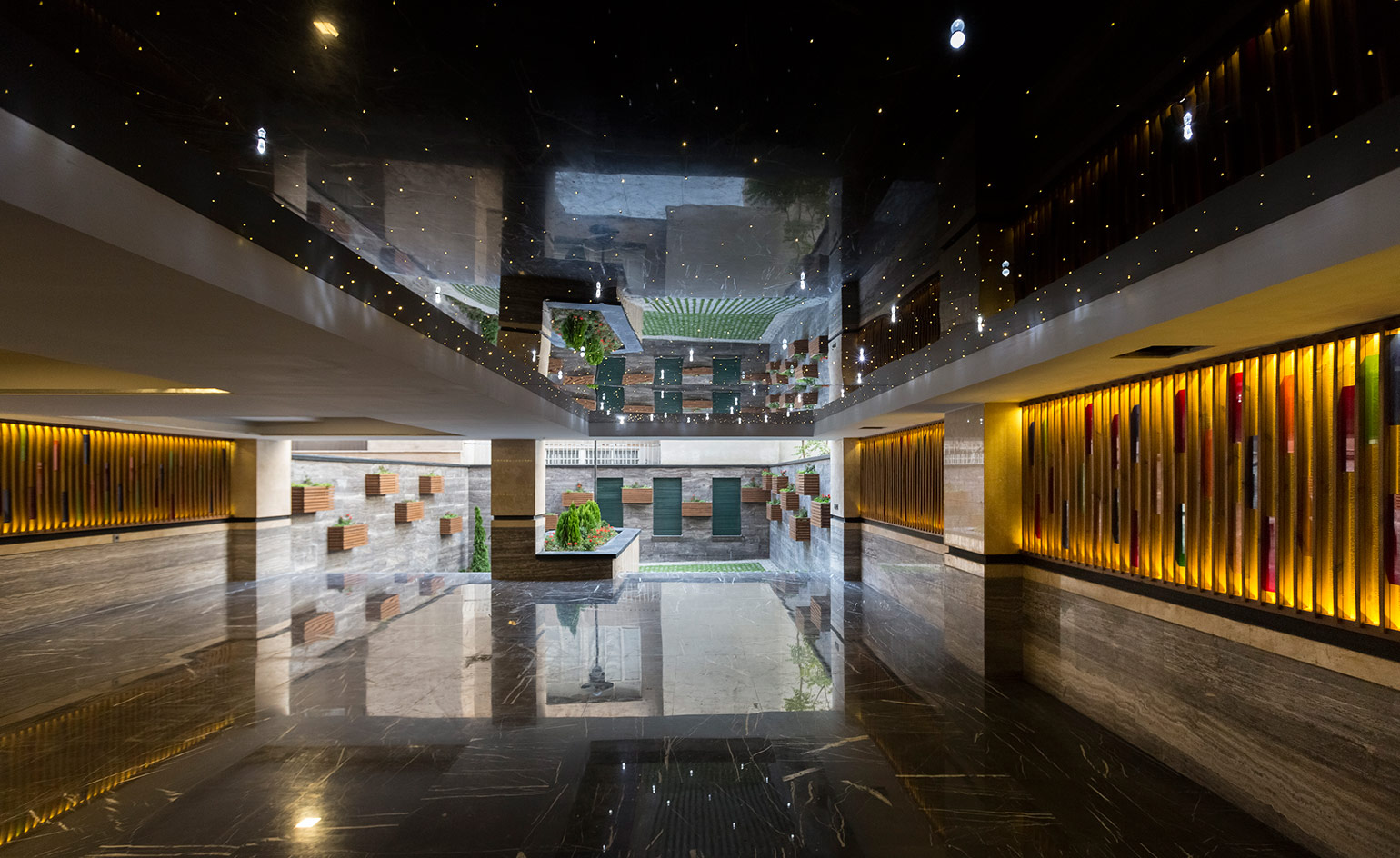
Orsi Khaneh, Keivani Architects, 2015: Infusing the core concerns of light, irrigation and plant life, patternation and colour that inform Iranian dwellings and Persian culture, the building is characterised by a robust and highly geometric façade that uses thermowood, concrete, and stained glass bricks that cast a kaleidoscope of colour into the apartments as sun filters through
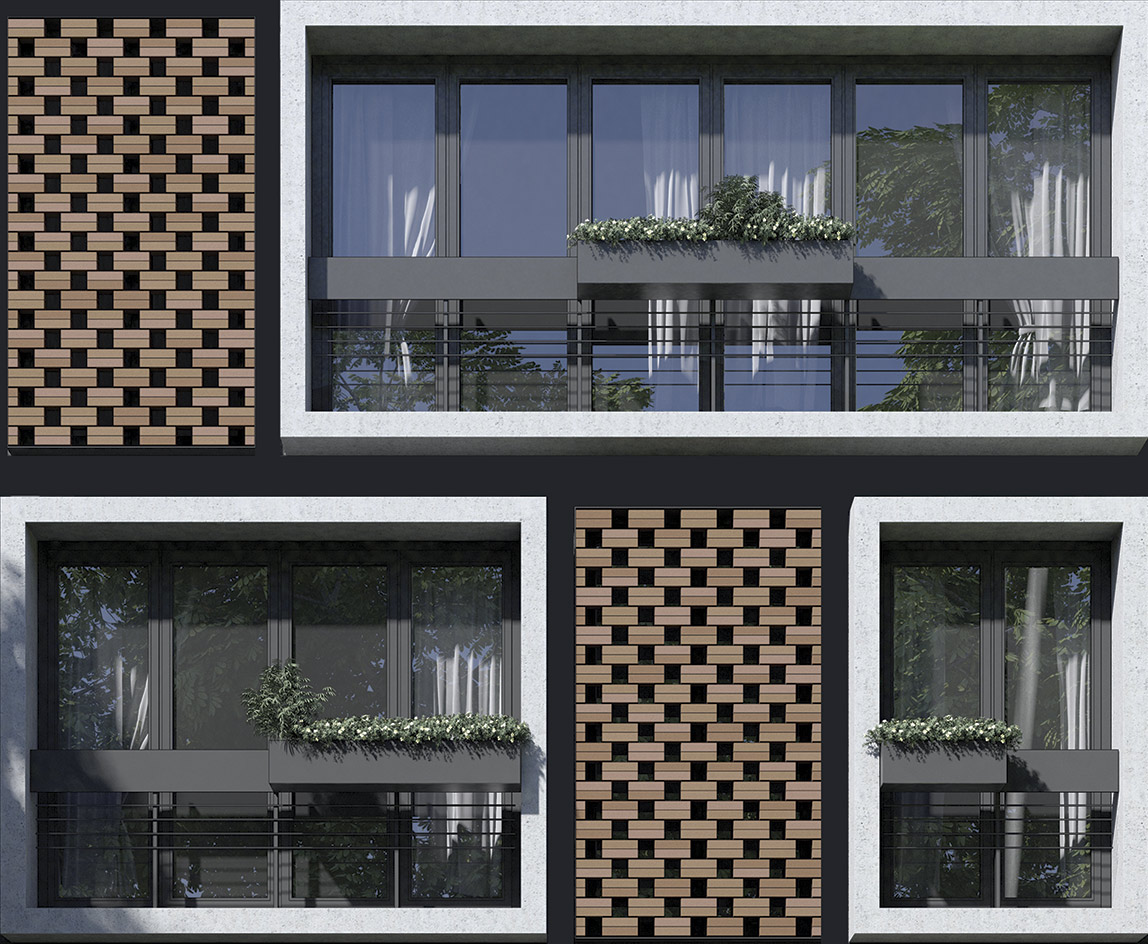
Apartment 135, BNS Studio, 2017: As the new kid on the block, Apartment 135 is slated for completion in September of this year. Located in Saadat Abad in northwest part of Tehran, its façade is constructed from a combination of fixed brick panels and protruding modular frames
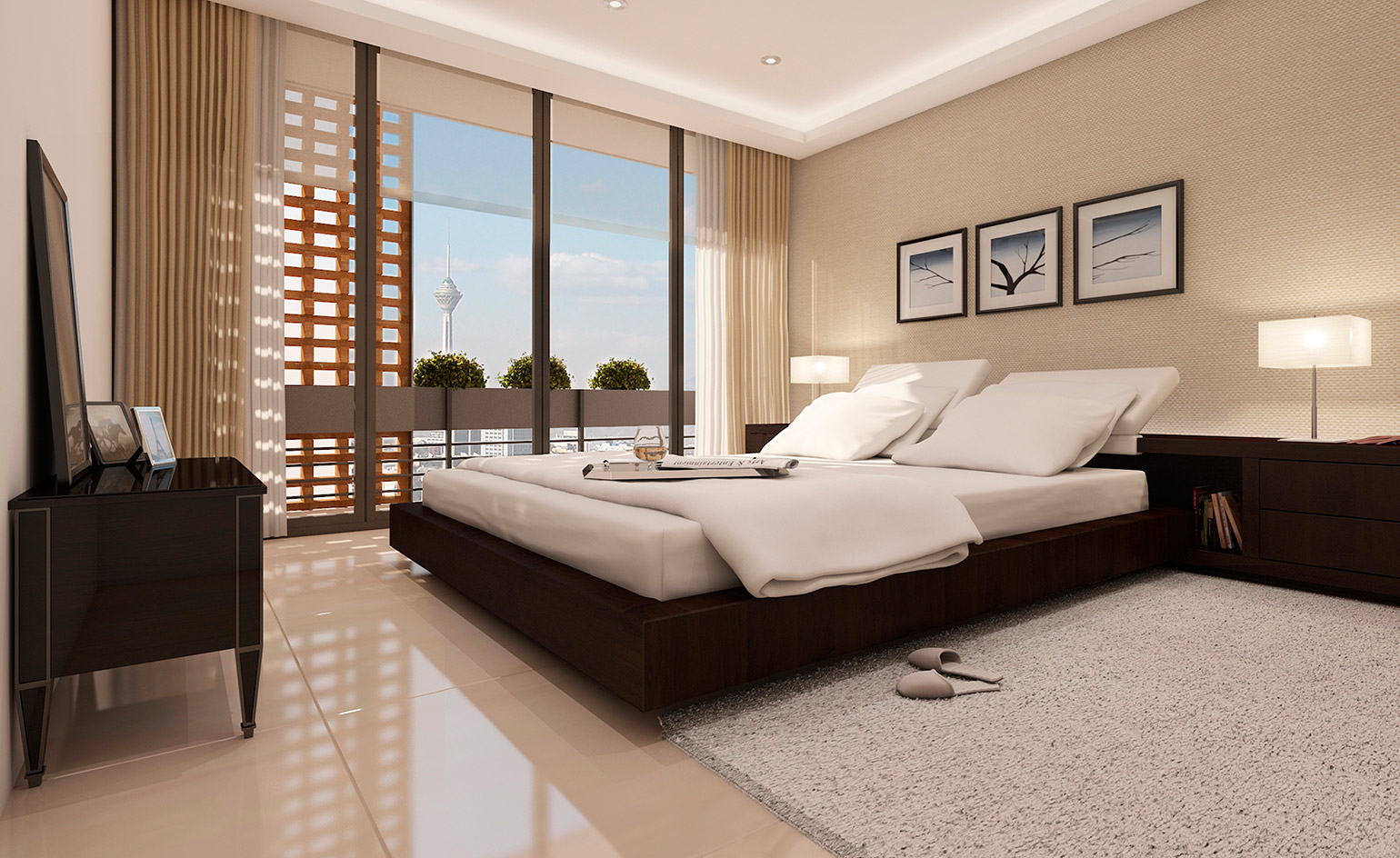
Apartment 135, BNS Studio, 2017: This old-meets-new motif is complemented by a rooftop garden and modular flower boxes stationed outside of windows, which revitalise the traditional Iranian architectural connection of the home with nature
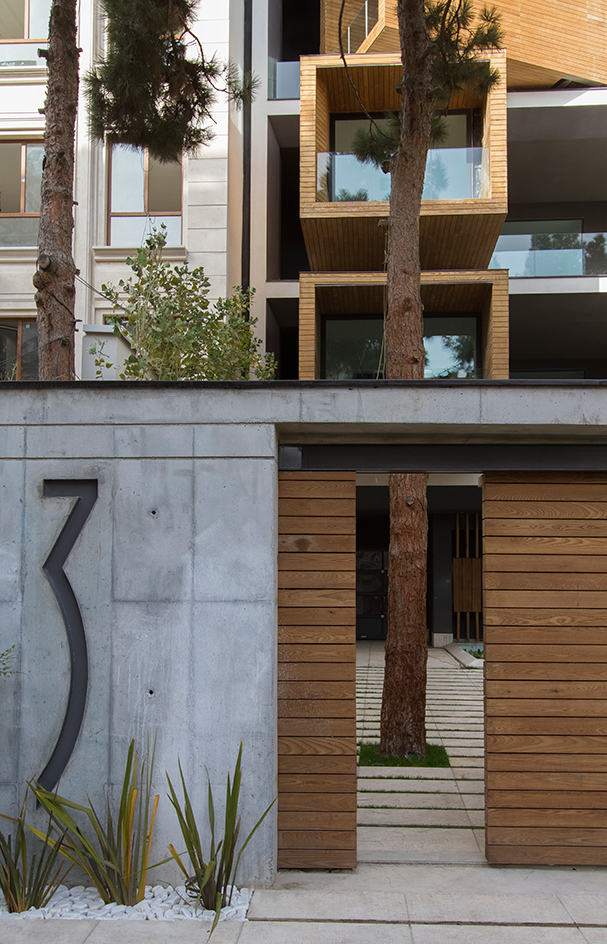
Sharifi-ha House, Next Office, 2013: Situated in the Darrous neighbourhood of northern Tehran, one of the city’s most affluent areas, the Sharifi-ha House is quite possibly the most dynamic residential project from Tehran’s recent architectural awakening
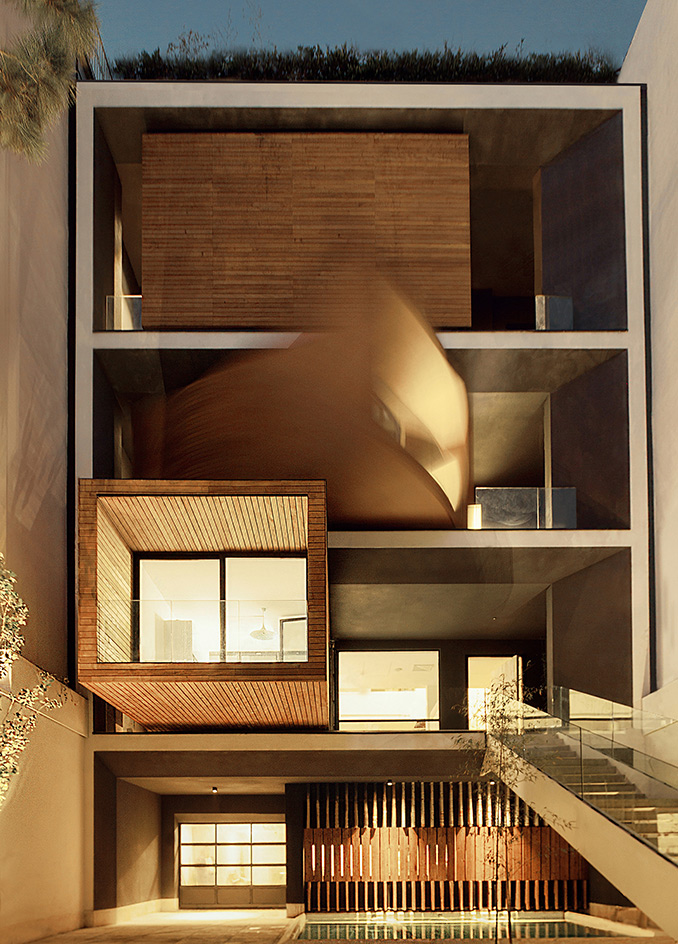
Sharifi-ha House, Next Office, 2013: Stacked wooden boxes housing light-filled sitting rooms framing the façade literally rotate out of their sockets, cantilevering over the building’s street presence at the whims of the resident. The house can undergo different states of introversion and extroversion, offering a nuanced spectrum of private and public, as it shifts in its own formal configuration
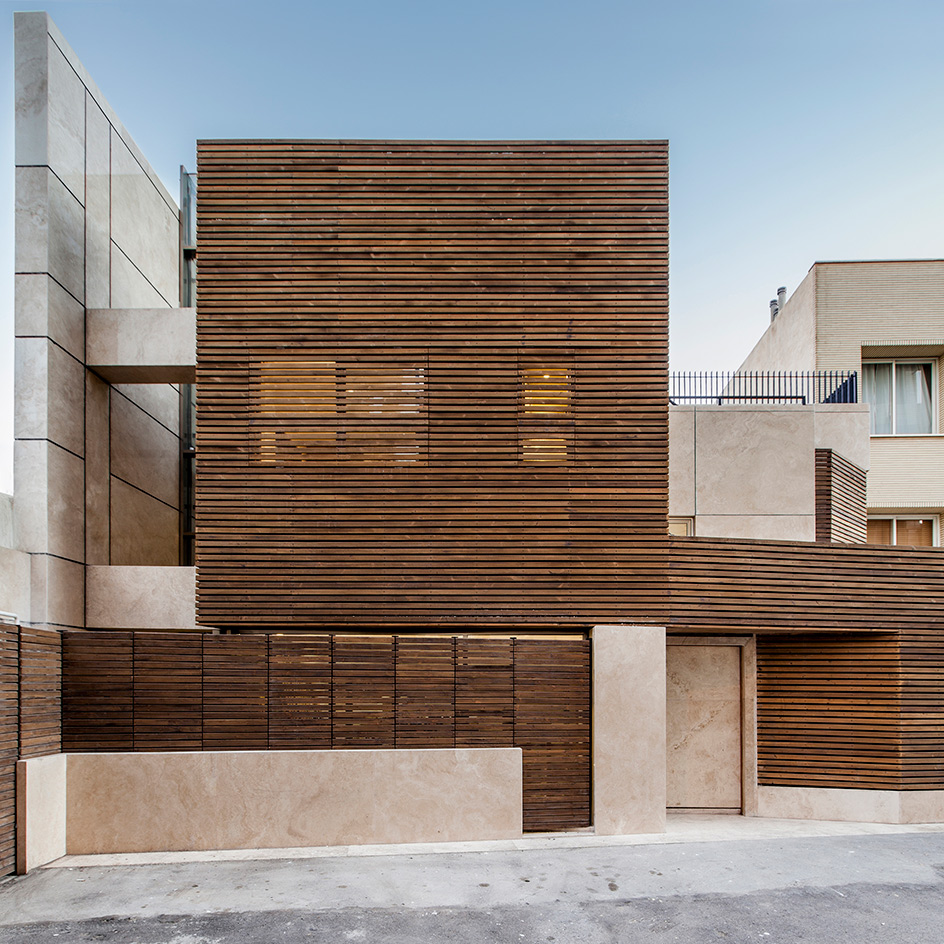
Bagh Jannat, Bracket Design Studio, 2015: Strips of wood frame the street view of Bagh Jannat, seamlessly disguising the moveable windows to accommodate changing temperatures and levels of sunlight. The three-storey private residence is lifted off ground level to give a sense of privacy to its residents, which is achieved despite apartment’s situation at the turning point of the alley
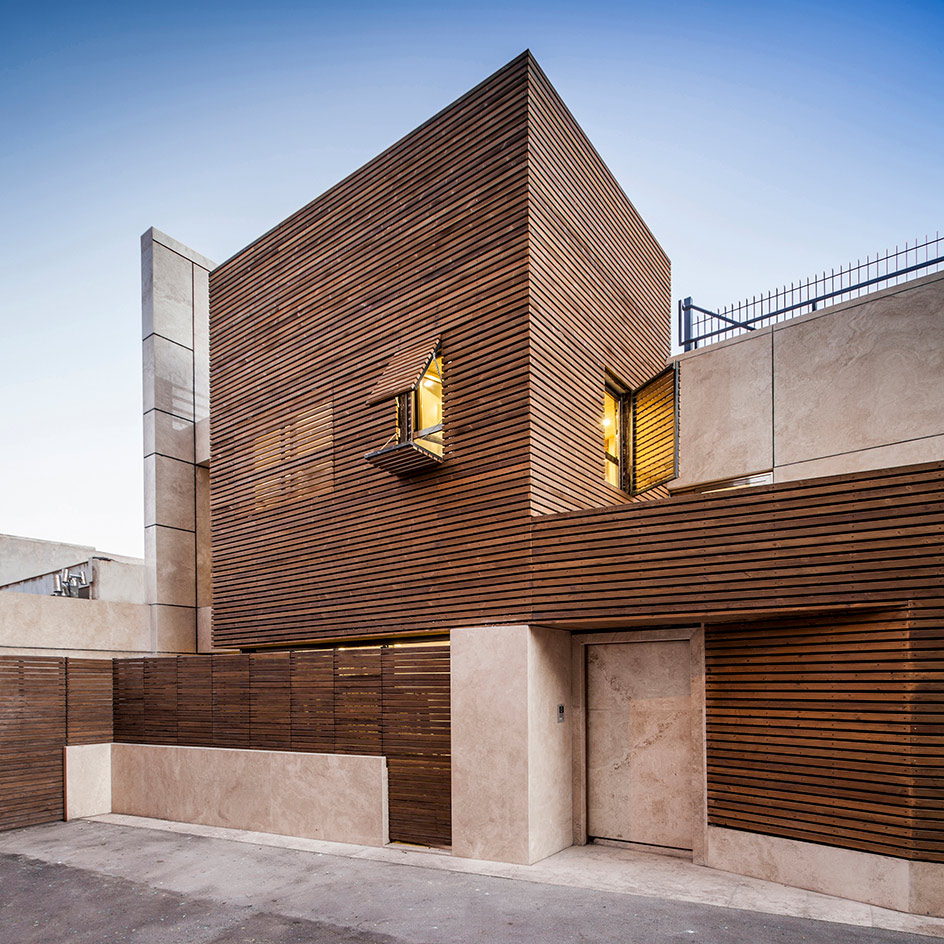
Bagh Jannat, Bracket Design Studio, 2015: Bagh-Jannat Street is situated in Abbasabad, another historically affluent neighbourhood – Bracket Design Studio pays tribute to this heritage with a pared-back and refined aesthetic that utilises a material indexing Persian cultural history
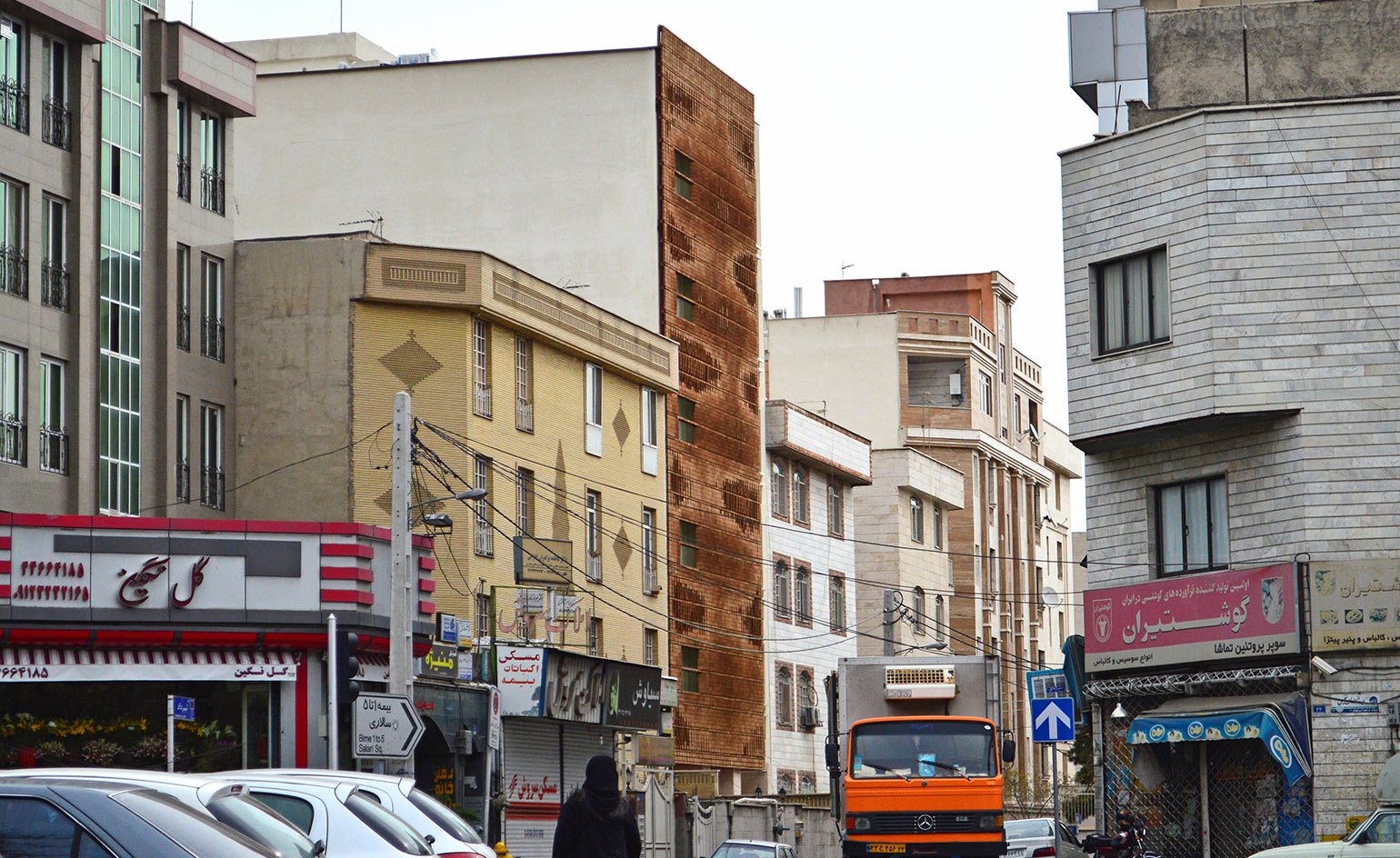
Cloaked in Bricks, Admun Design & Construction Studio, 2015: Perhaps one of the most innovative voices of new Iranian architecture, Studio Admun Design jumped to the call for an upgraded façade to a pre-existing residential apartment in District 5 of Northwest Tehran, a notoriously chaotic and high-traffic part of the city
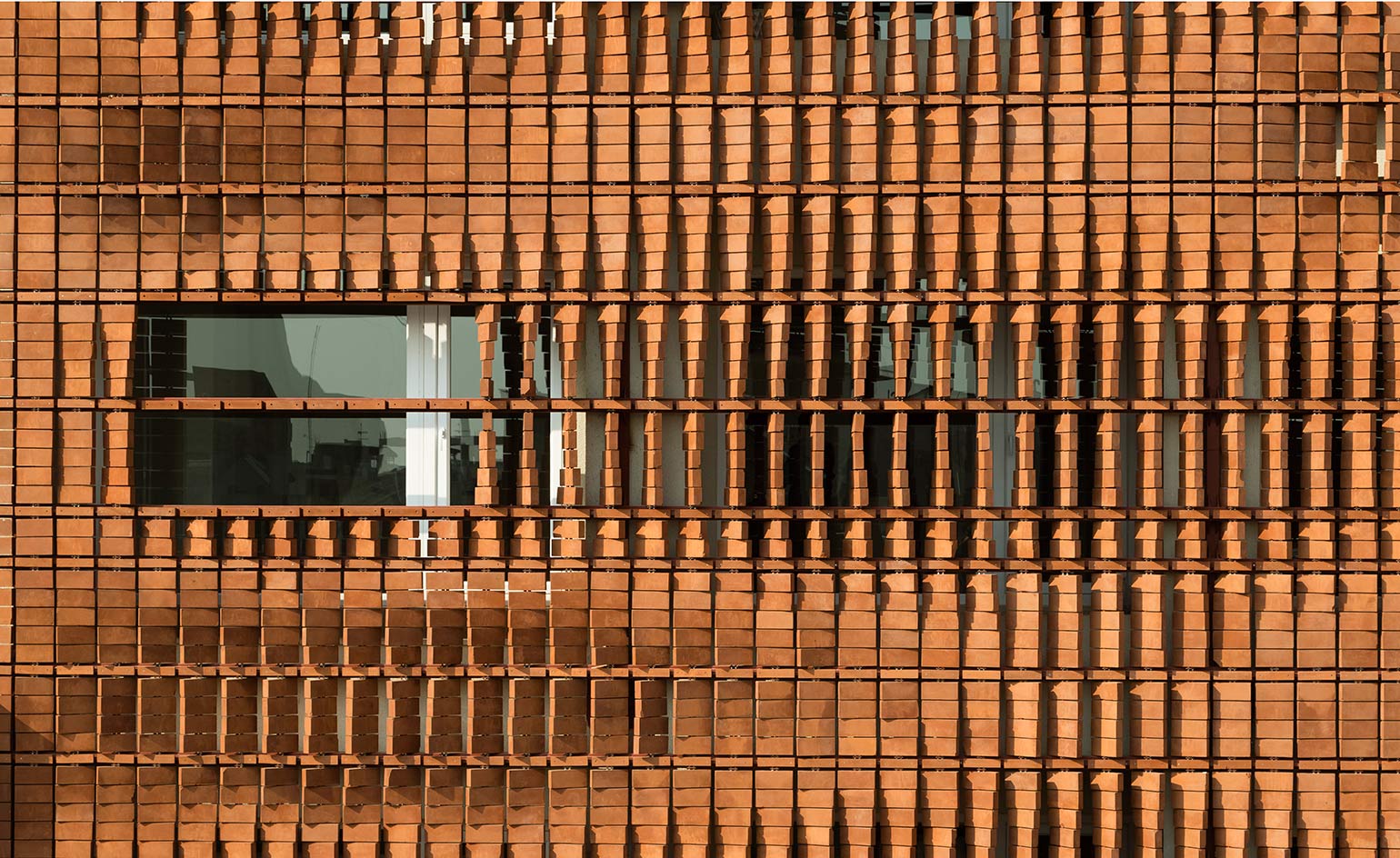
Cloaked in Bricks, Admun Design & Construction Studio, 2015: Heeding the client’s request for matters of privacy to take front and centre in the façade’s renovation, the architect’s response fused Persian cultural history as indexed by brickwork with revolutionary parametric design software to create an undulating, porous screen that absorbs and filtrates the dynamism of its local surroundings
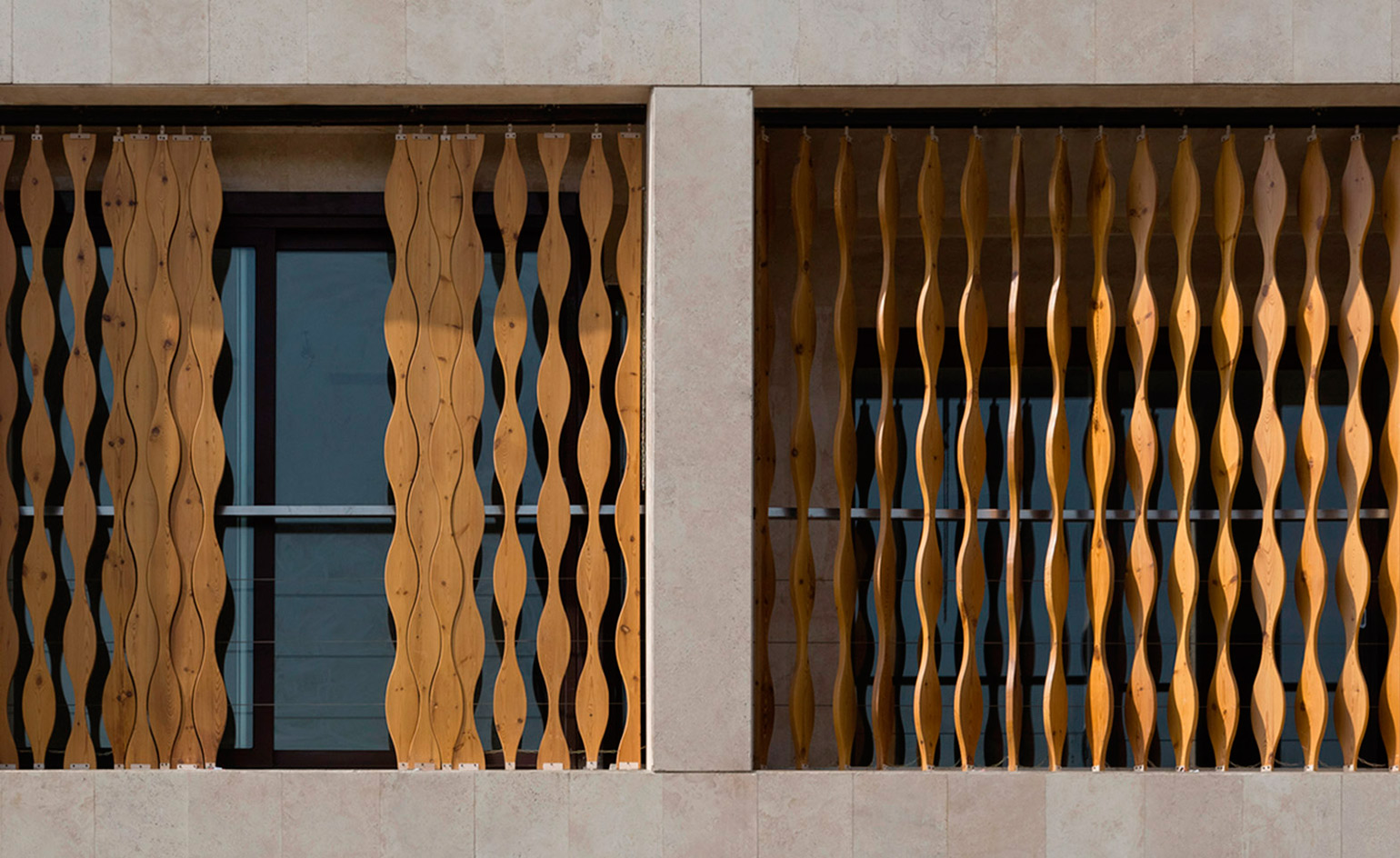
Saba Apartment, TDC Office, 2015: Saba Apartment aims to restore the intimate connection between nature and mankind, which the architects see threatened by the high-rise takeover of Tehran
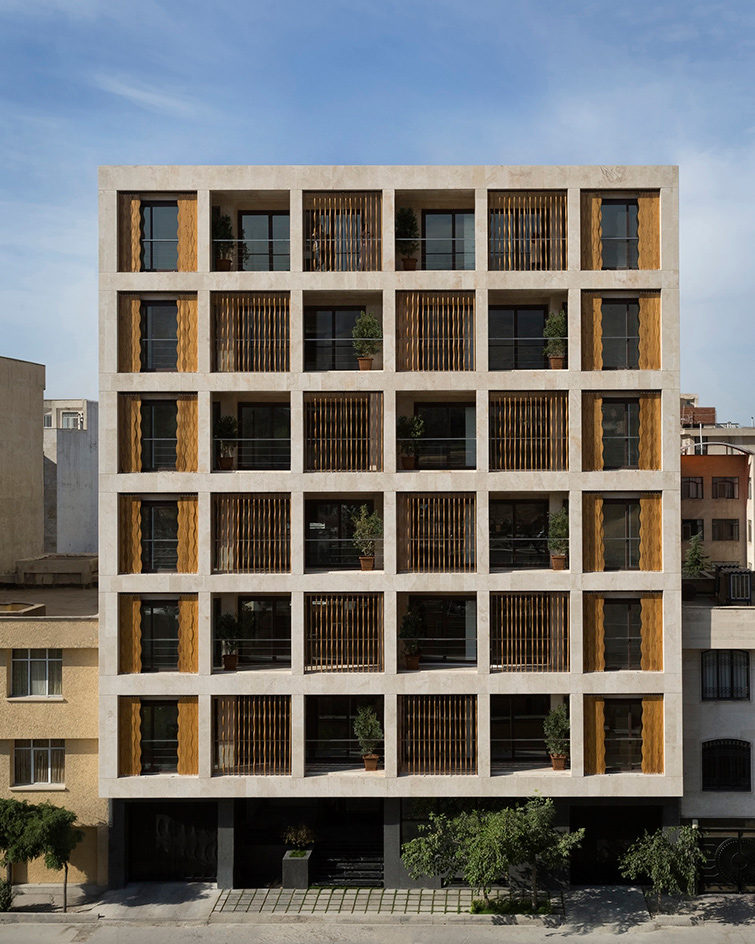
Saba Apartment, TDC Office, 2015: This apartment offers a dynamic double-skin structure with one transparent layer and one moving wooden layer that can be modified by its residents. Answering to the dwellers’ changing needs of light and privacy, this sustainable wooden screen appears to passerby as an animated silhouette of architectural theatre
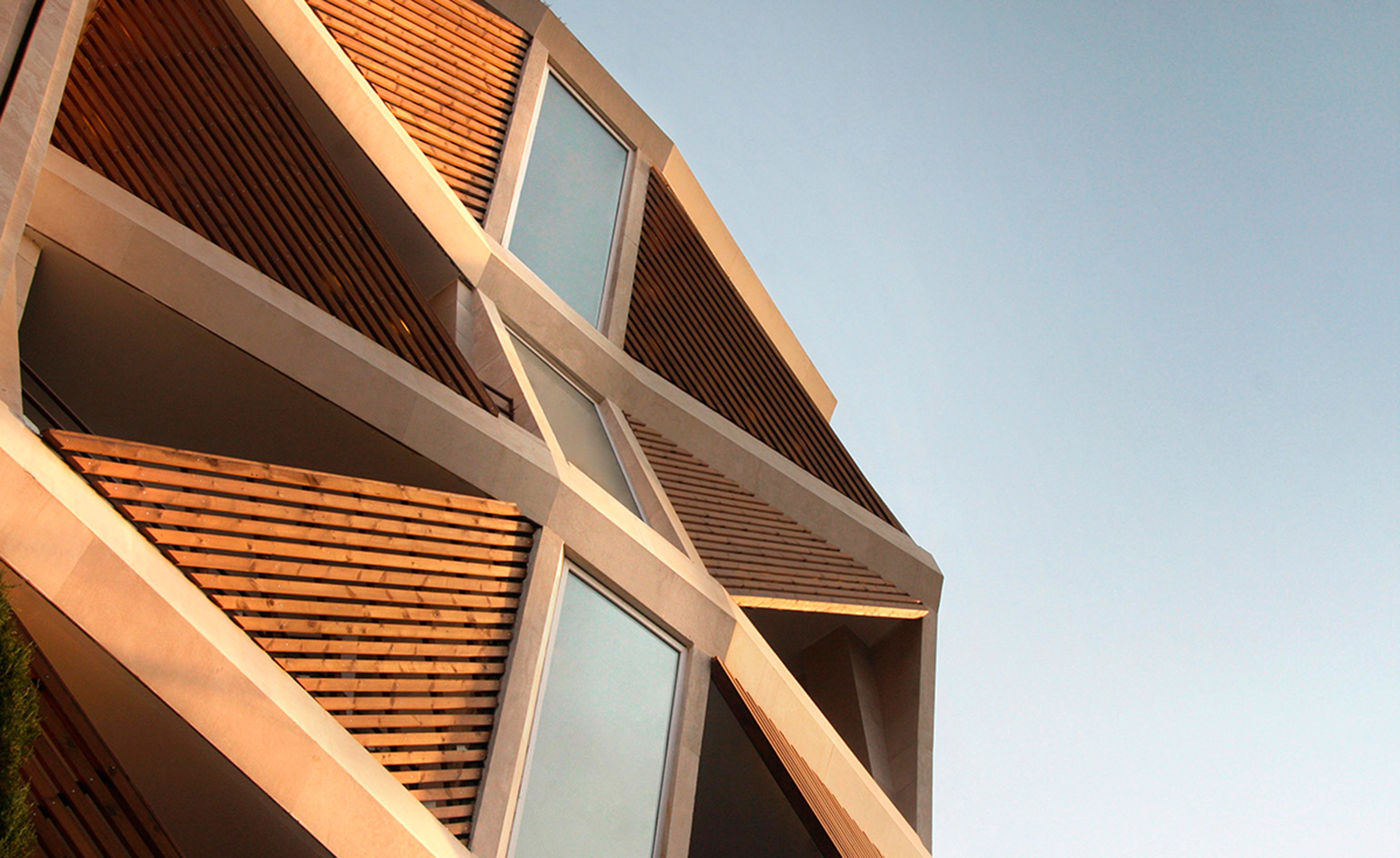
Sepehr Apartment, TDC Office, 2013: Sepehr Apartment is TDC Office’s direct response to the vertical growth of a ‘faceless’ Tehran. The contemporary condition of city offers new challenges as well as new opportunities for re-interpreting the façade as a four-dimensional space
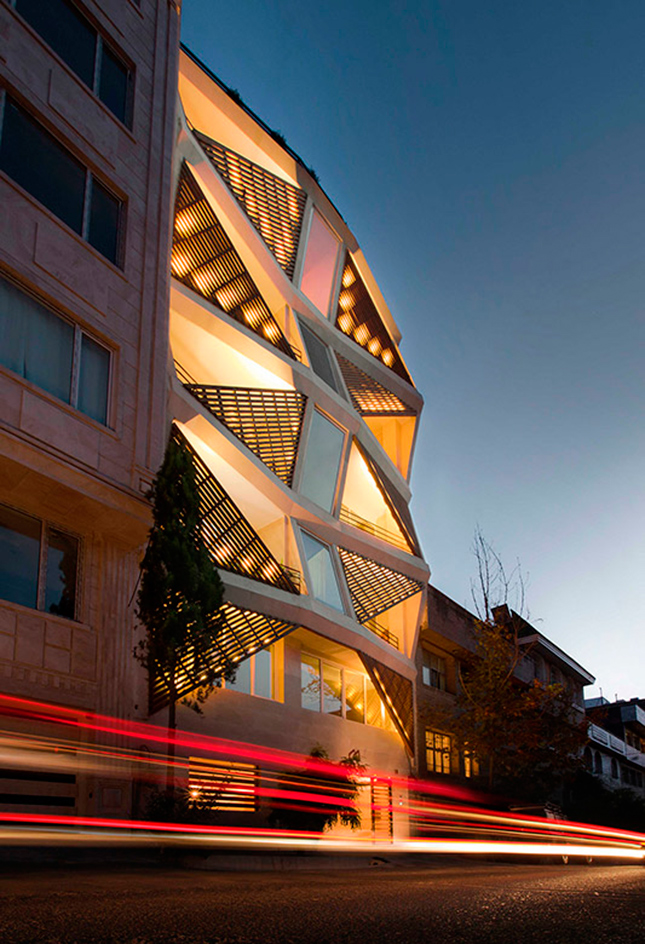
Sepehr Apartment, TDC Office, 2013: Steeped in nostalgia for puzzle games and origami, this angular, geometric double-skin gives an immediately distinguishable identity to the apartment while also answering to issues of privacy and sustainability
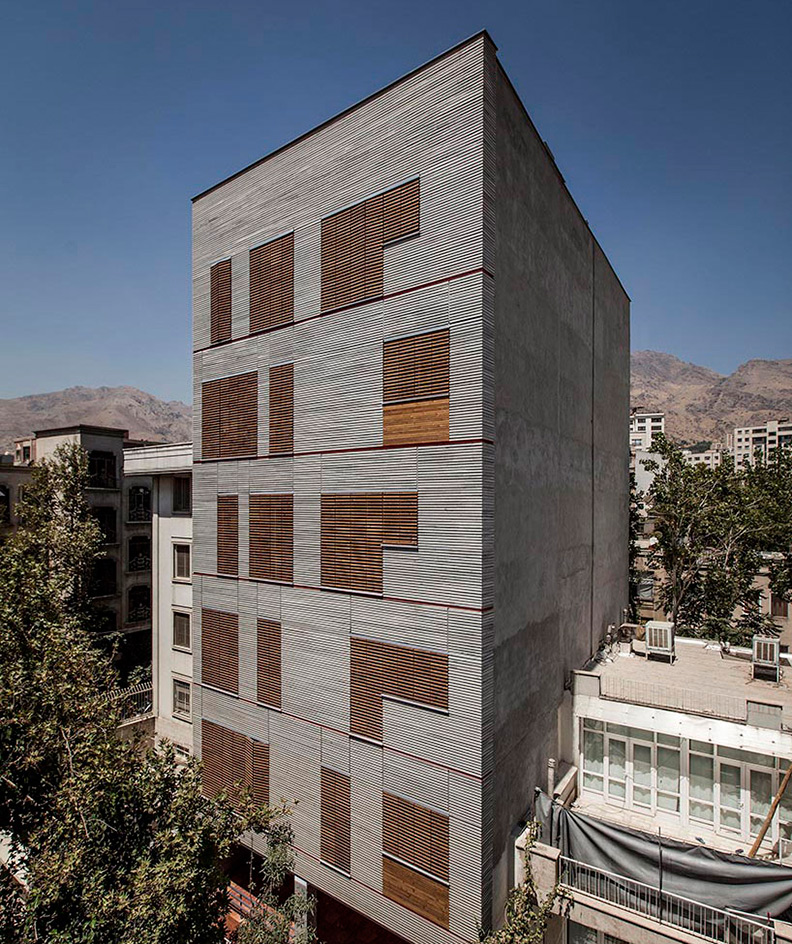
Andarzgoo Residential Building, Ayeneh Office, 2015: This five-storey west-facing property is nestled in a narrowed alley that is routinely flooded with construction, noise, grime and dirt. Andarzgoo’s striated skin of rough granite change is complemented by moveable wooden shutters that defend against the harsh afternoon summer sun. The pared-back aesthetic of the façade helps to remove the building from its local surroundings
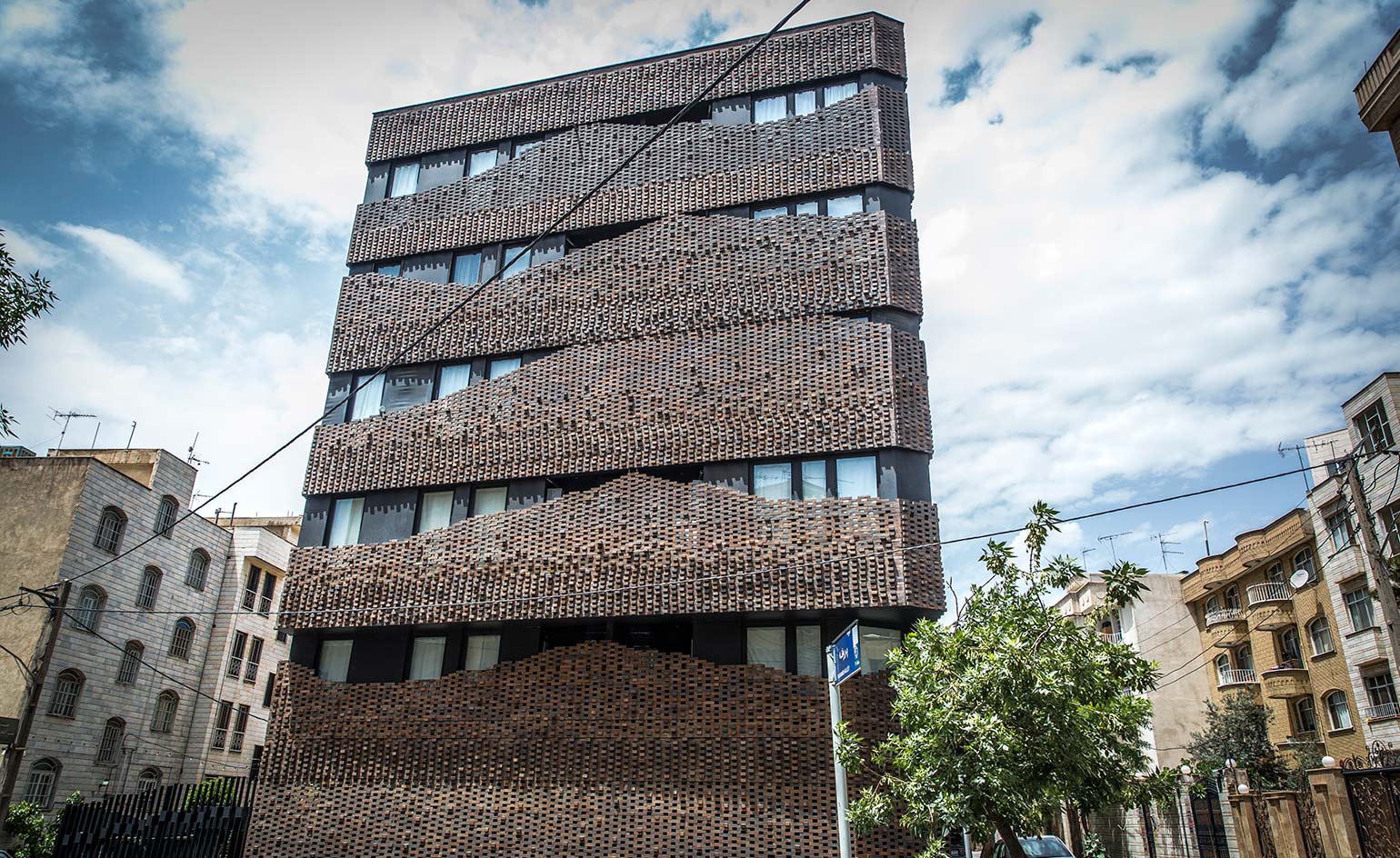
House of 40 Knots, Habibeh Madjdabadi + Alireza Mashhadimirza, 2014: Taking inspiration from the ancient weaving technique of Persian carpets in which one weaver reads aloud instructions while the other knits, the handmade brick façade of the House of 40 knots is an improvisational affair that required no training from the pairs of craftsmen who willed it into being. Prepared row-by-row and without phase drawings, the façade shape-shifts from the inside out, whether as window view overlaid with an undulating lattice of bricks, or a bulky, homogenous structure that spills out onto the street
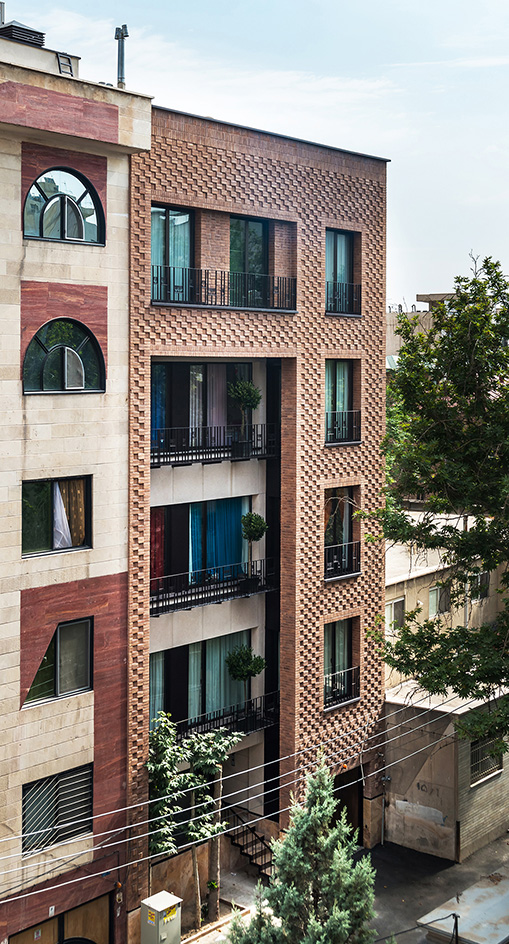
Haghighi Residence, boozhgan architecture studio, 2013: Crafted with the client’s need for a residence that perfectly synchronises nature and humanity – a crucial symbiosis within Persian history and culture – the Haghighi House features a wall of bricks laid in a checkered pattern that alternates between projected blocks and those set in relief.
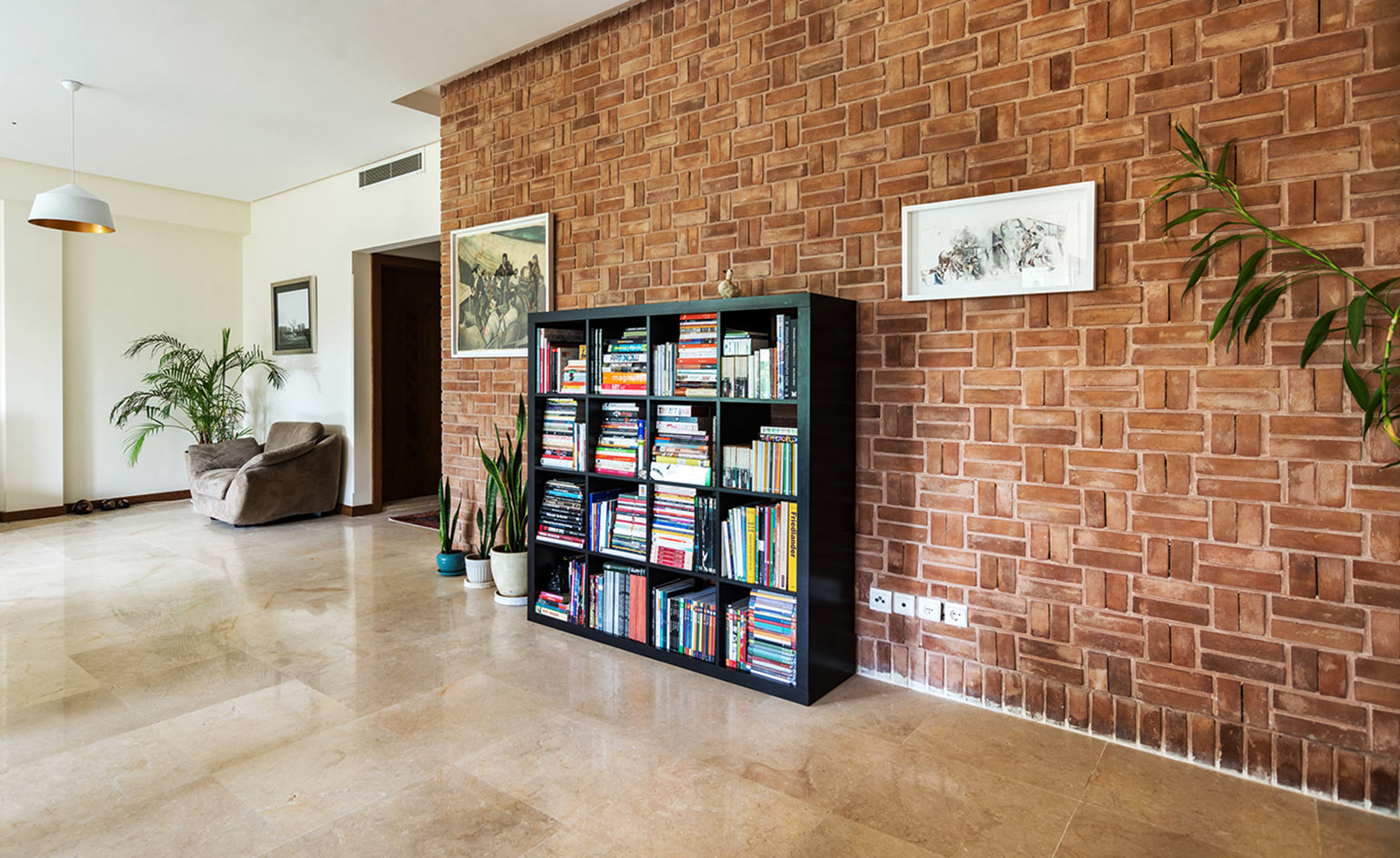
Haghighi Residence, boozhgan architecture studio, 2013: The result is a highly textured and visually dynamic façade that distinguishes the house from others in the neighbourhood while offering a spectrum of light levels and shadow play to enter the apartment
Wallpaper* Newsletter
Receive our daily digest of inspiration, escapism and design stories from around the world direct to your inbox.
-
 The Lighthouse draws on Bauhaus principles to create a new-era workspace campus
The Lighthouse draws on Bauhaus principles to create a new-era workspace campusThe Lighthouse, a Los Angeles office space by Warkentin Associates, brings together Bauhaus, brutalism and contemporary workspace design trends
By Ellie Stathaki
-
 Extreme Cashmere reimagines retail with its new Amsterdam store: ‘You want to take your shoes off and stay’
Extreme Cashmere reimagines retail with its new Amsterdam store: ‘You want to take your shoes off and stay’Wallpaper* takes a tour of Extreme Cashmere’s new Amsterdam store, a space which reflects the label’s famed hospitality and unconventional approach to knitwear
By Jack Moss
-
 Titanium watches are strong, light and enduring: here are some of the best
Titanium watches are strong, light and enduring: here are some of the bestBrands including Bremont, Christopher Ward and Grand Seiko are exploring the possibilities of titanium watches
By Chris Hall