Scale meets ambition in Vancouver’s architectural future
The latest instalment in our ‘Letter from...' series journeys through the urban future of Canada's ‘most liveable city’
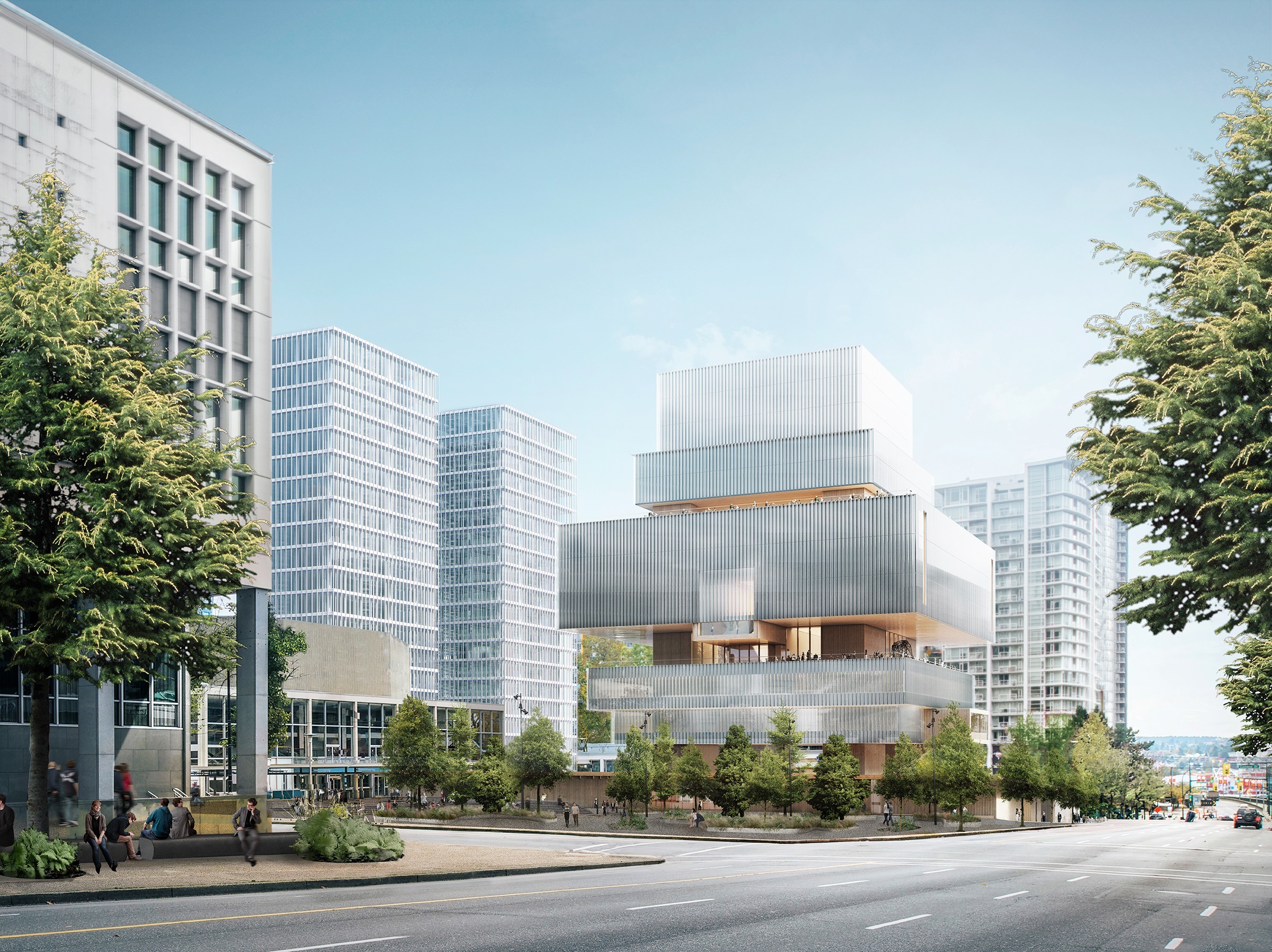
After a contentious mayoral race in October that saw the current mayor win by a slim margin, Vancouver faces growing pains as it grapples with being one of the world’s most liveable yet unaffordable cities. Its charms and natural landscapes attract international interest yet exile long time residents and creatives to its suburban margins.
With Vancouverism once exported as an international model for sustainable city building, Canada’s third largest metropolis is in the midst of a housing crisis that threatens its very civic health. Yet at the same time, the city is seeing a slew of new public projects emerge, as well as some of the world's biggest names in architecture flocking in to build here.
Poised between its relatively recent past, and its future as a growing global metropolis, the 133-year-old city boasts a key new cultural space; the Vancouver Art Gallery is part of the sea change. The current Edwardian former courthouse, bursting at the seams, will give way to a new 300,000 sq ft gallery designed by Herzog & de Meuron and slated for completion in 2023.
Vancouver based developer Westbank has attracted international starchitects like Kengo Kuma and BIG, to design mixed used residential towers, and Büro Ole Scheeren has unveiled plans for two ‘vertical village’ skyscrapers.
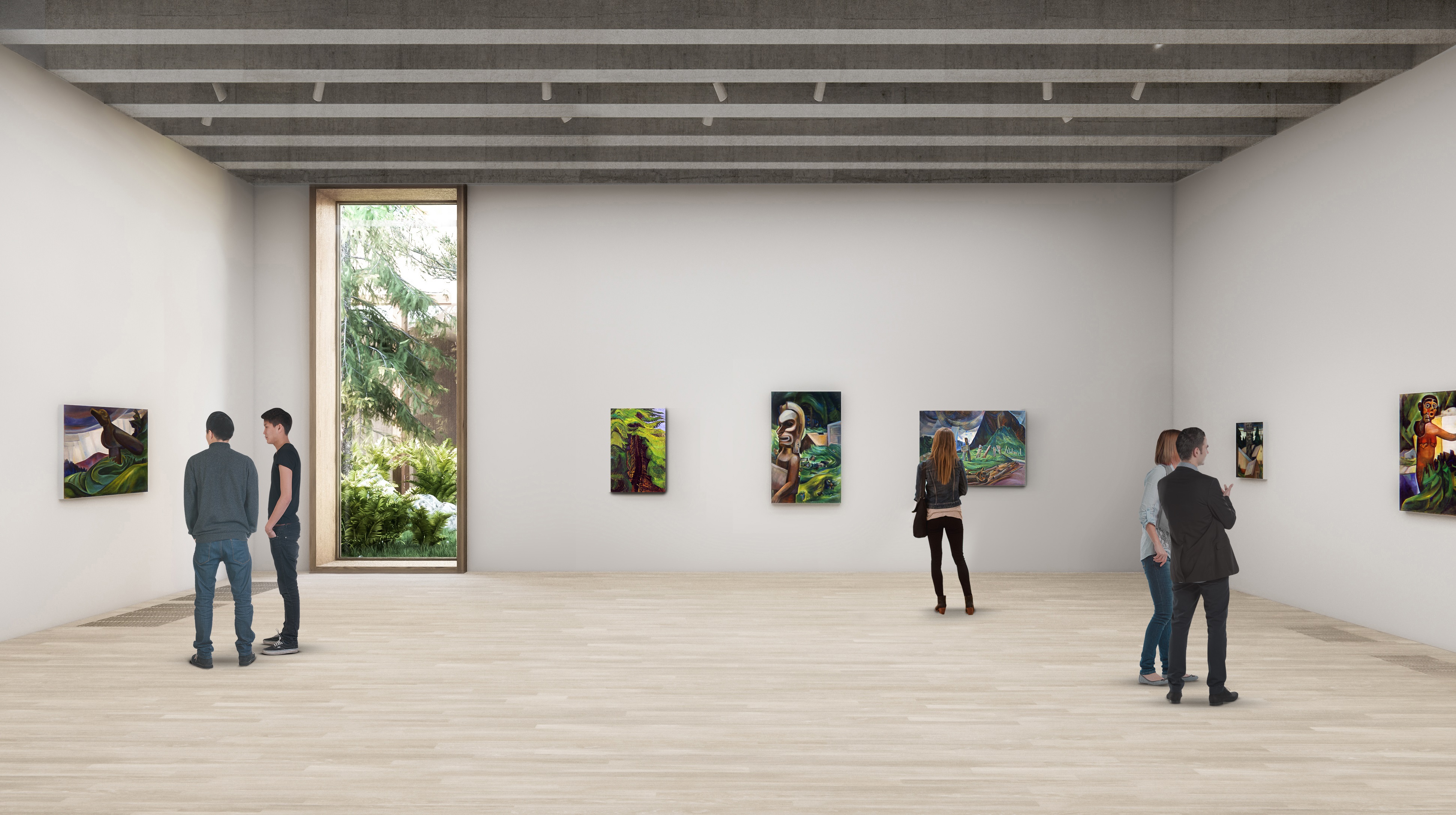
The long awaited new Vancouver Art Gallery, now slated for completion by 2023, has shifted slightly from its original all cedar exterior with a new glass sheathing that will make it a shimmering cultural beacon. Image: Herzog & de Meuron
On the city’s edges, there is a flurry of activity at the Arthur Erickson designed Simon Fraser University – where Perkins and Will have designed a new Student Union Building. Meanwhile at UBC, a luminescent new aquatic centre by MJMA & Acton Ostry Architects is the latest jewel in the campus crown. In between these two campuses, the new Emily Carr University of Art and Design by Diamond Schmitt Architects lends a multidisciplinary industrial edge to the surrounding new Great Northern Way arts district.
Patkau Architects who won a RIBA award in 2018 for their Audain Art Museum in Whistler, have triumphed again with the impressive Polygon Gallery in North Vancouver, where Michael Green’s city hall references both mid century optimism and 21st century green technology.
But projects by the city’s patron saint of modernism, the late Arthur Erickson – like his Robson Square urban plaza and his Museum of Anthropology – still hold their own. And now his 1980 Evergreen Building that narrowly escaped demolition over a decade ago will enjoy an extraordinary architectural homage by the likes of Shigeru Ban – an elegantly small footprint triangular glass and wood tower that practices true architectural symbiosis, extruding organically from its neighbour.
Original landscape architect and longtime Erickson collaborator, 95 year old Cornelia Oberlander has been commissioned to streamline terraced plantings, and her rooftop garden for Moshe Safdie’s Vancouver Public Library opened in September, offering a timely reminder of how Vancouver can stay true to its ‘green city', community minded ideal.
Vancouver Art Gallery by Herzog de Meuron
A generous public plaza area will extend the gallery’s footprint into the street. Image: Herzog & de Meuron
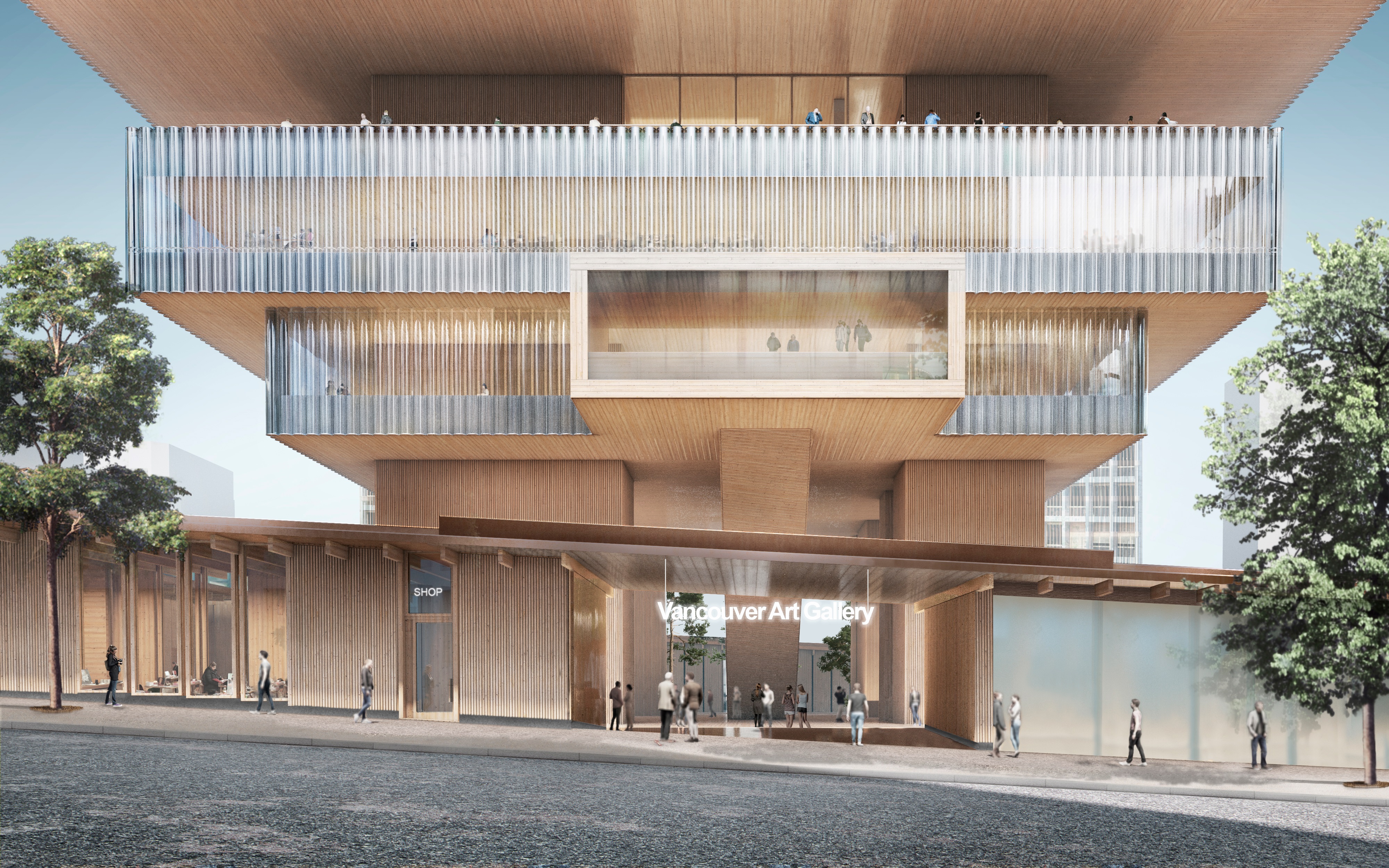
Emily Carr University of Art and Design by Diamond Schmitt Architects
An anchor for the surrounding Great Northern Way arts district, the Emily Carr University of Art and Design by Diamond Schmitt Architects combines high tech, multidisciplinary chic with an industrial edge. Photography: Tom Arban
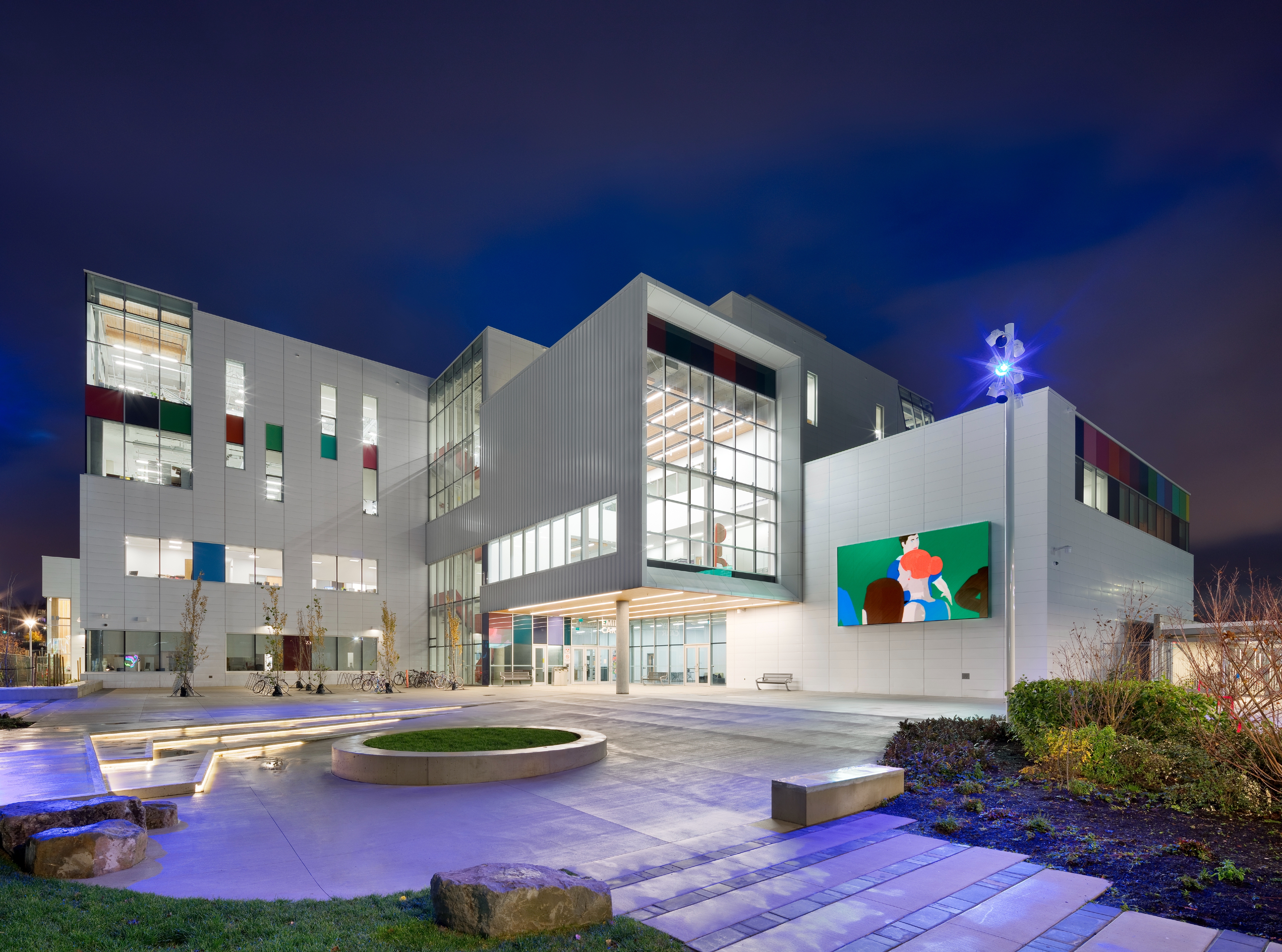
Emily Carr University of Art and Design by Diamond Schmitt Architects
The project brings new life to a former no go zone, bordered by a railway but framed by gorgeous city views. Photography: Tom Arban
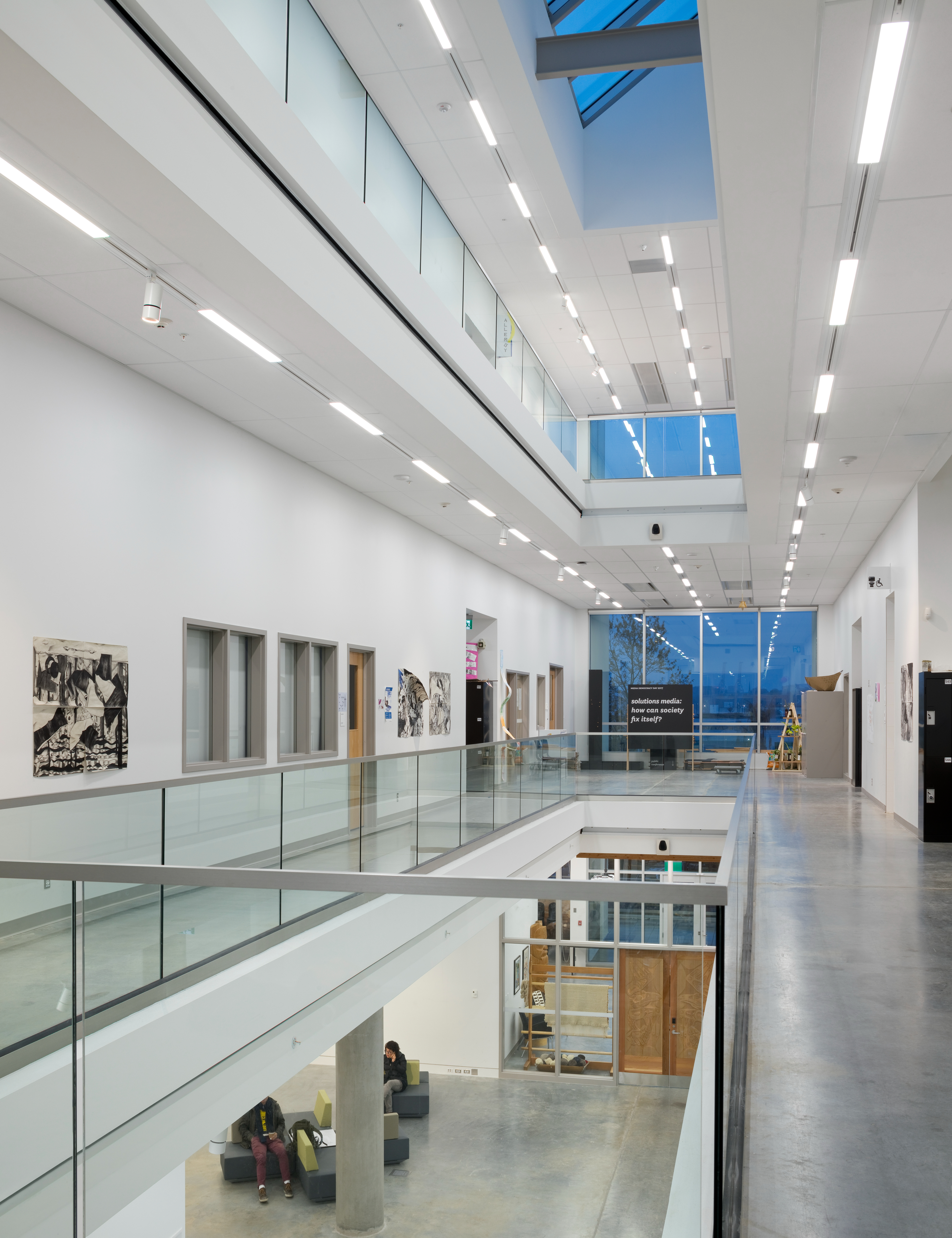
Oakridge by Gregory Henriquez
The transformation of Oakridge from suburban-feeling mid century shopping mall into brave new civic world is rather startling.
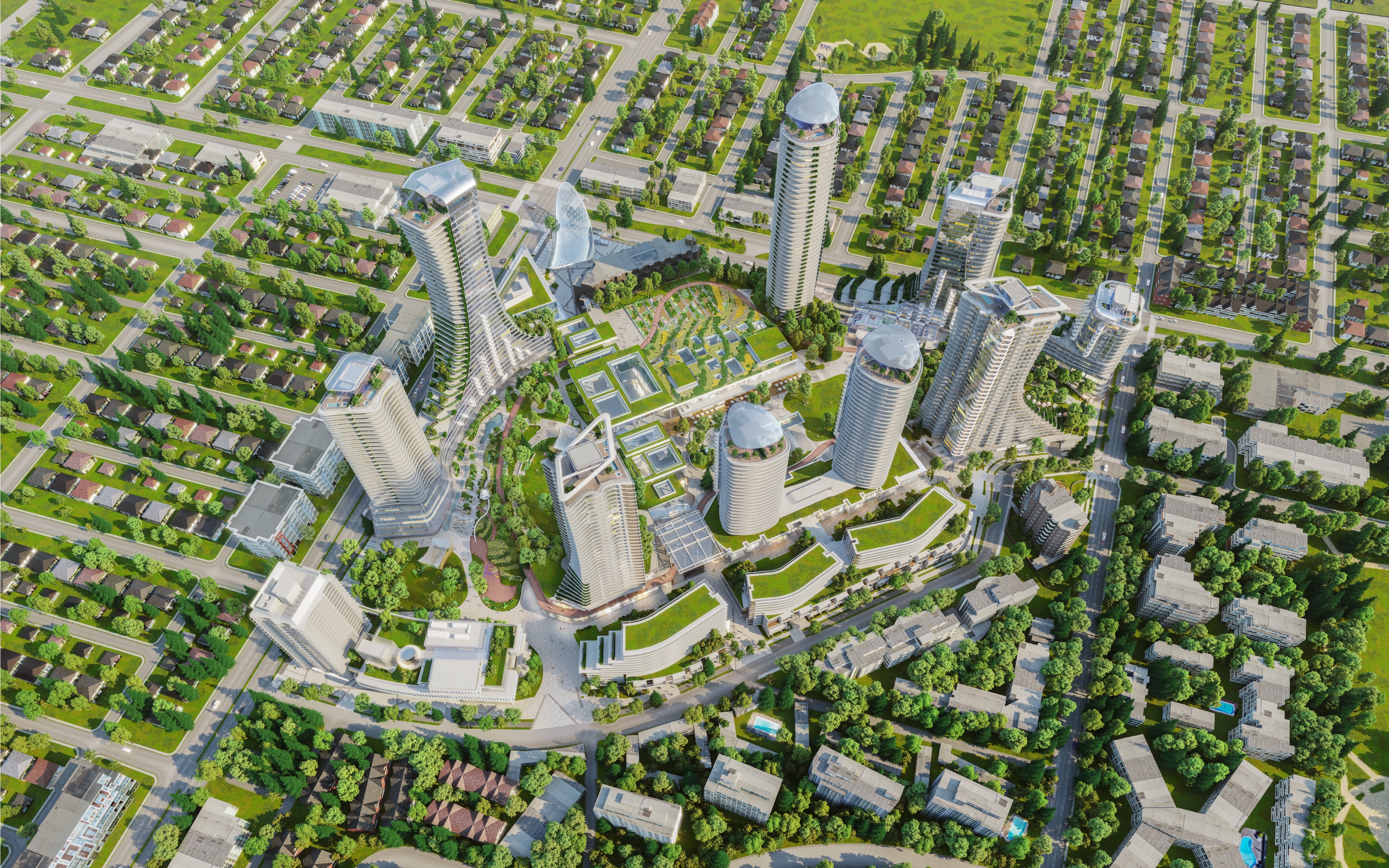
Oakridge by Gregory Henriquez
The new mixed-use community that will span 28-acres and feature 9 towers and a 9-acre park at its core, was master planned by design lead Gregory Henriquez, with interior design by WonderWall and Piero Lissoni.
Wallpaper* Newsletter
Receive our daily digest of inspiration, escapism and design stories from around the world direct to your inbox.
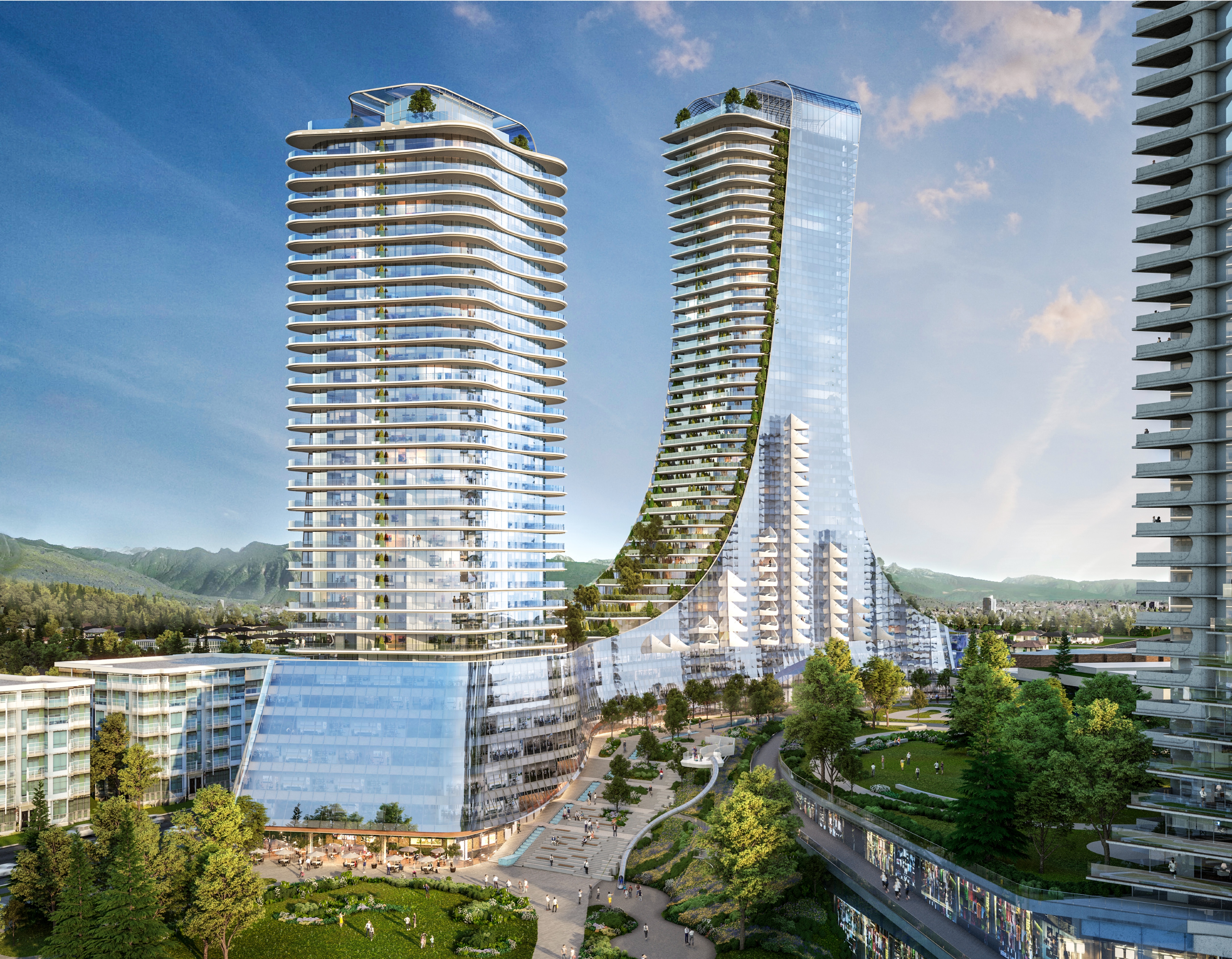
1550 Alberni by Kengo Kuma
A curvilinear sculpted art piece, 1550 Alberni will also be a 43-storey tower with 188 homes by Japanese architect Kengo Kuma. The building’s shimmering surface shape shifts and reflects the changing city by the sea. The ground floor will house Japanese restaurant Waketokuyama in its first location outside of Japan.
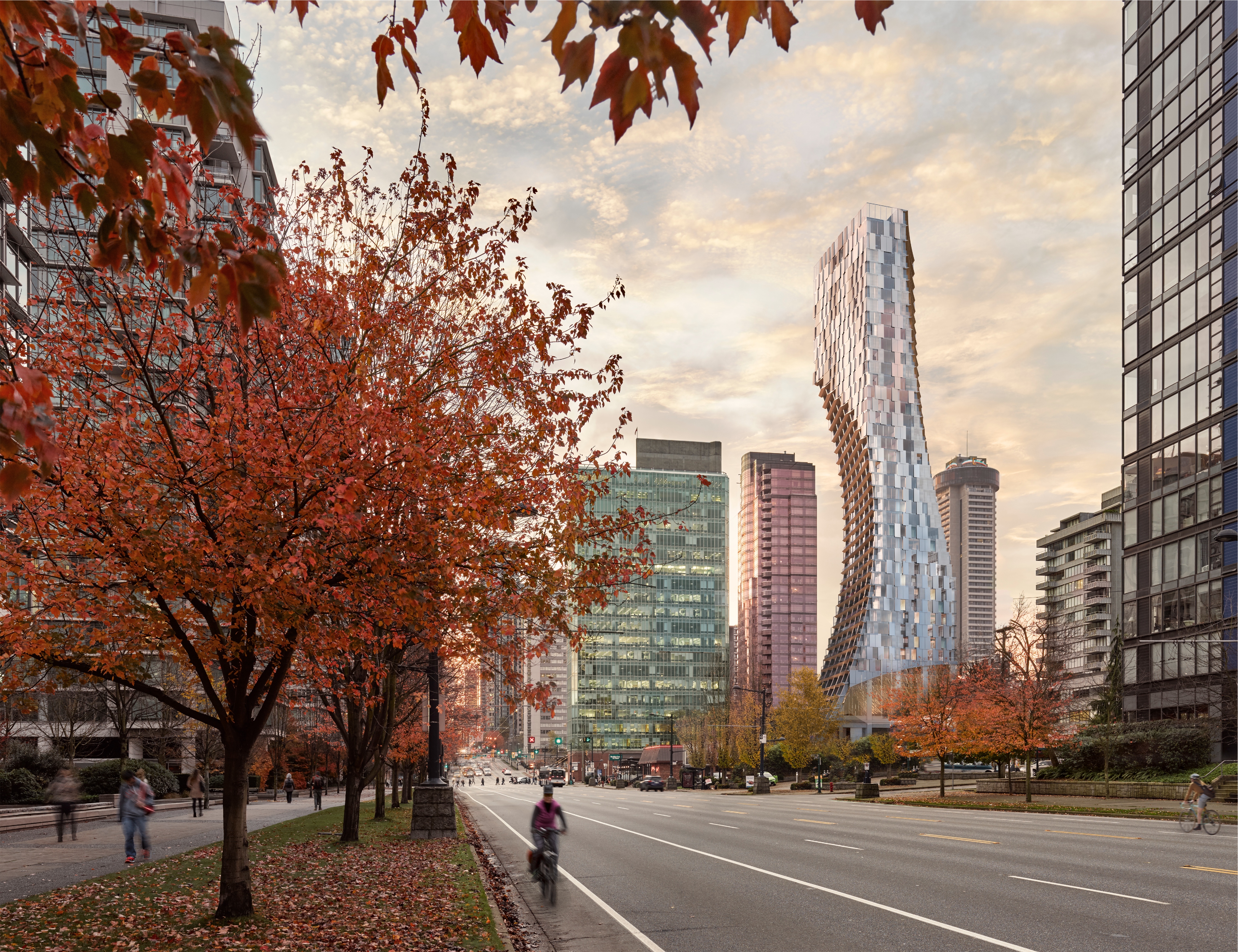
1500 West Georgia by Büro Ole Scheeren with Francl Architecture
Büro Ole Scheeren, working with local firm Francl Architecture, has unveiled plans for two ‘vertical village’ skyscrapers comprised of irregularly stacked glass boxes divided by greenery.
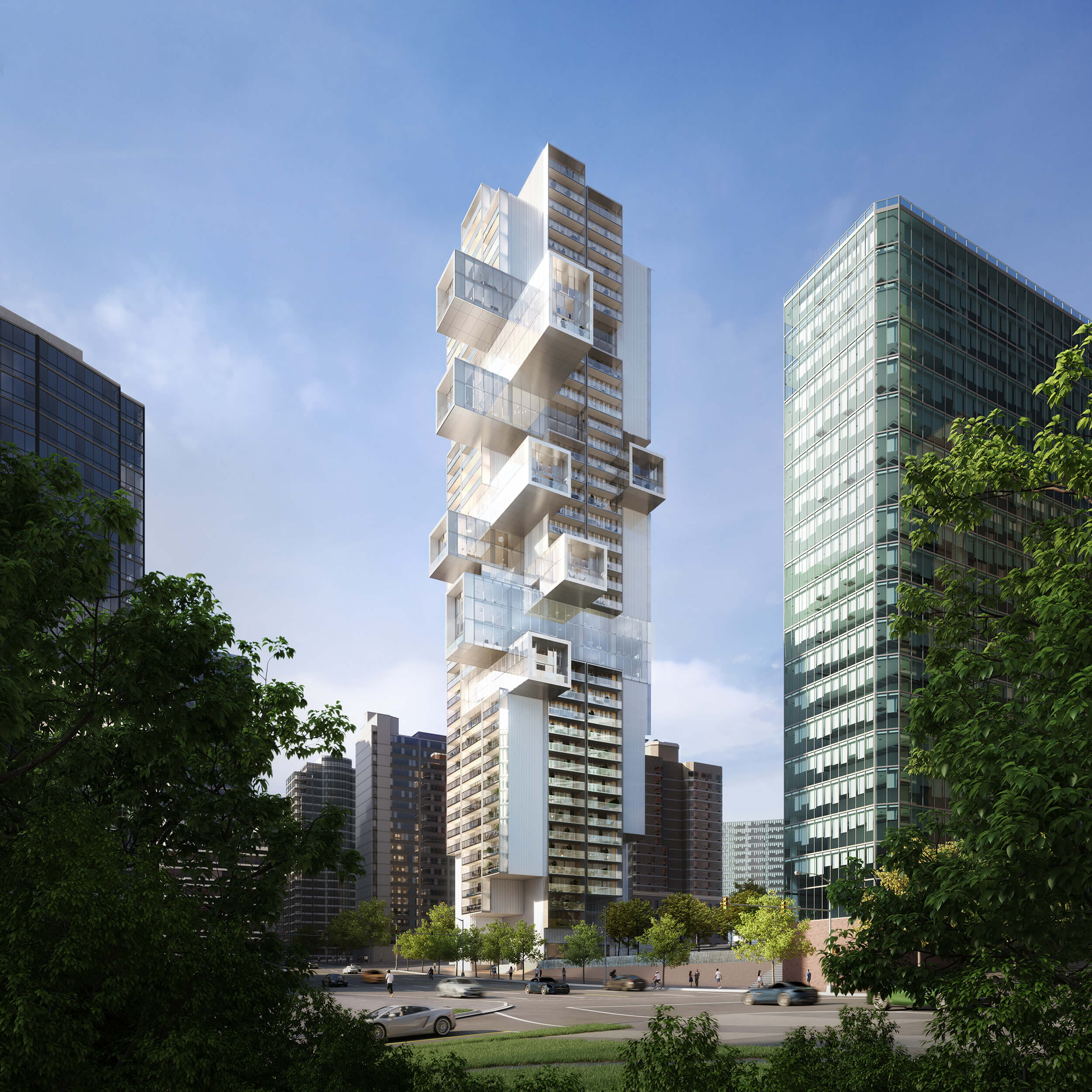
1500 West Georgia by Büro Ole Scheeren with Francl Archietcture
The LEED Platinum project opens up the inert shaft of the tower of glass to embrace and reflect the surrounding urban and natural landscapes.
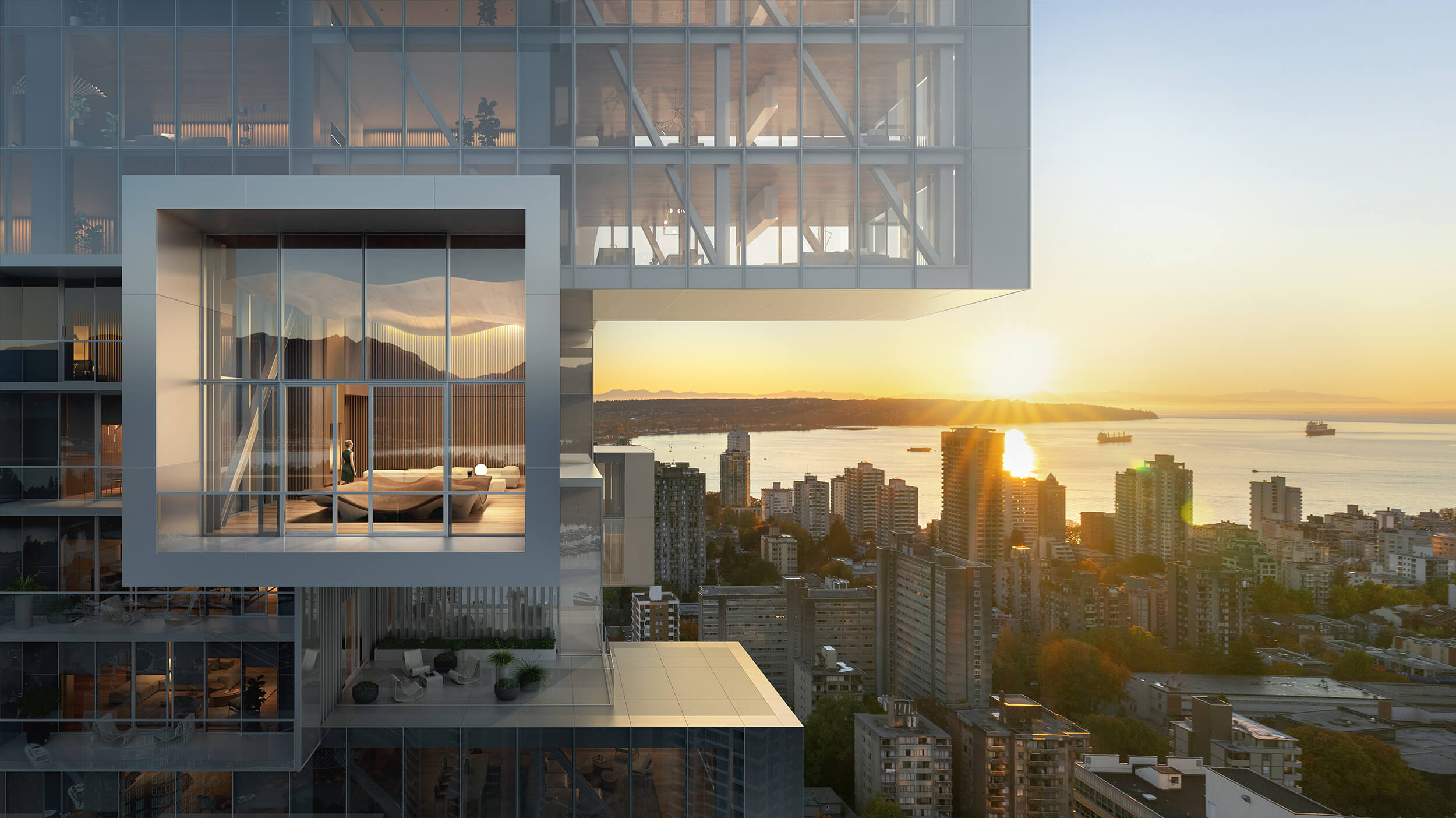
SFU SUB by Perkins+Will
Designing a new student union building at the apex of Arthur Erickson’s iconic 1965 Simon Fraser University is not a feat for the faint of heart.
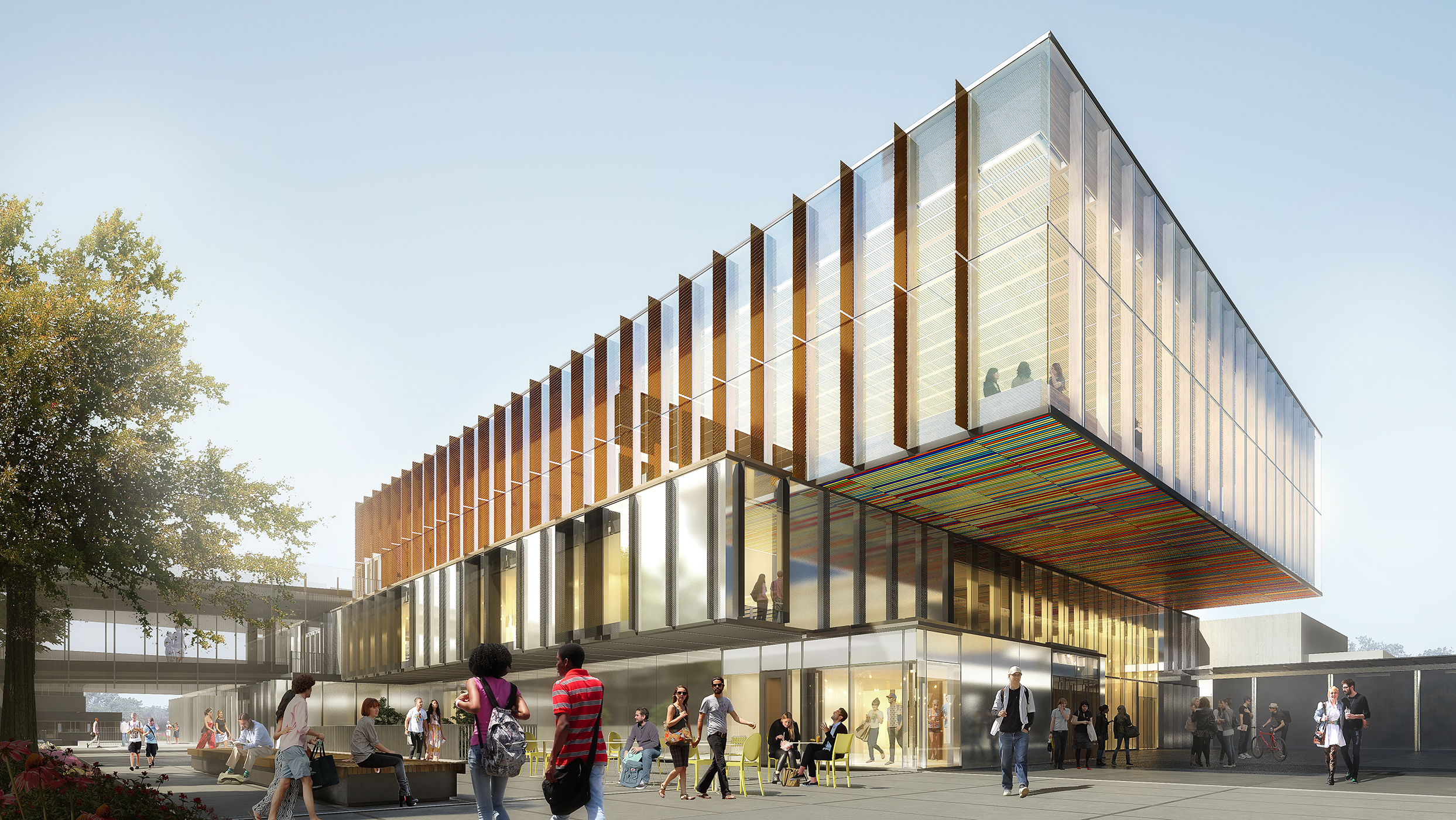
SFU SUB by Perkins+Will
Happily, designs for the soon to be completed new SUB by Perkins and Will respect the bones of Erickson’s original design while creating a contemporary light filled space.
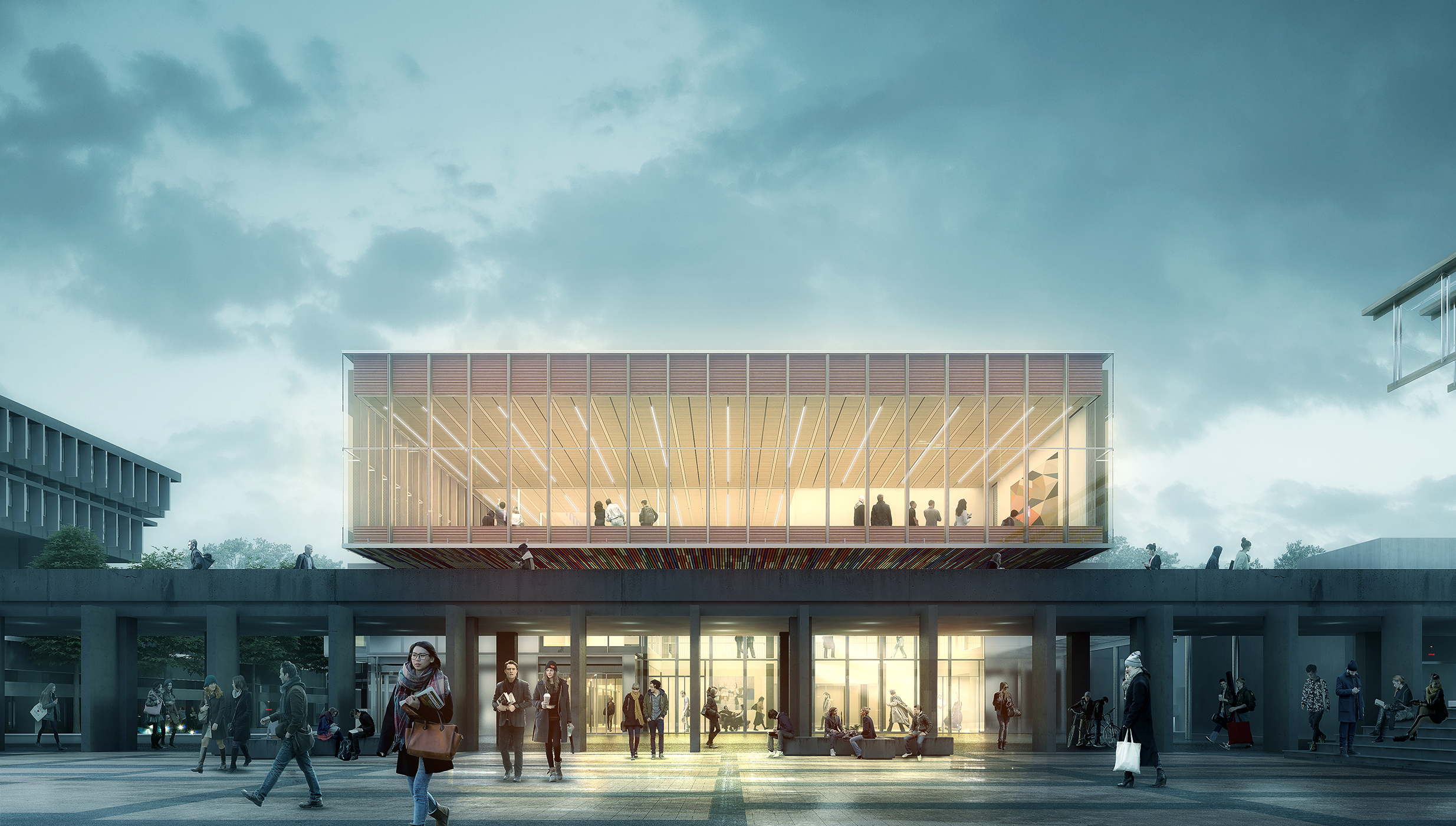
Terrace House by Shigeru Ban with Francl Architecture
Not only is Shigeru Ban’s new Terrace House, a 19-storey mixed use project, slated to be North America’s tallest hybrid timber structure when it completes in 2021, it’s also an extraordinary homage to the legacy of Arthur Erickson and his adjacent Evergreen Building.
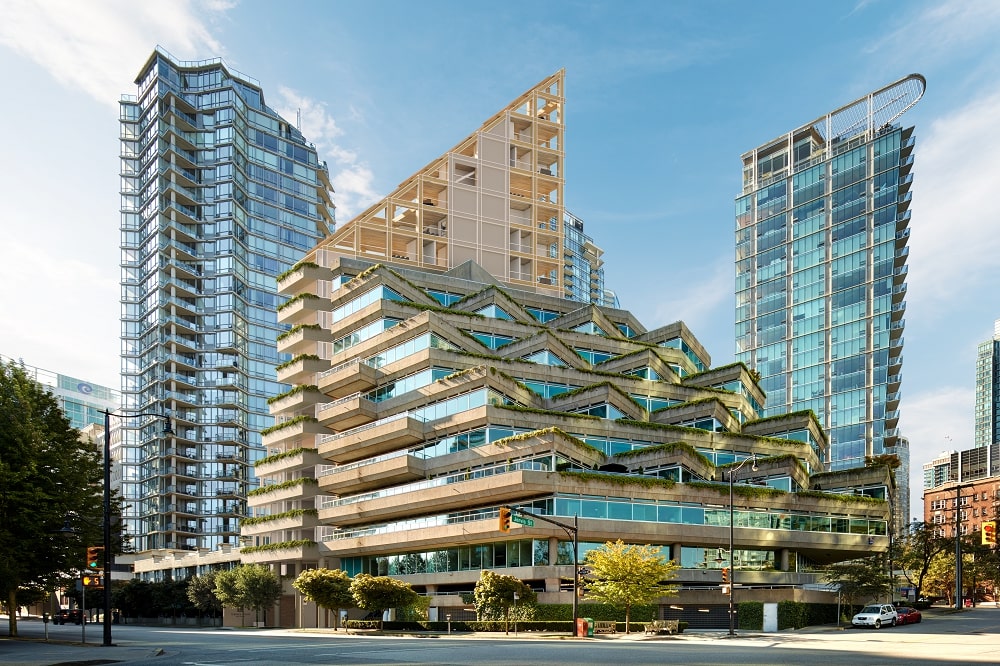
Terrace House by Shigeru Ban with Francl Architecture
Mimicking the Evergreen’s geometry and extracting its design DNA, there is a sense that Ban’s building is born from Erickson’s.
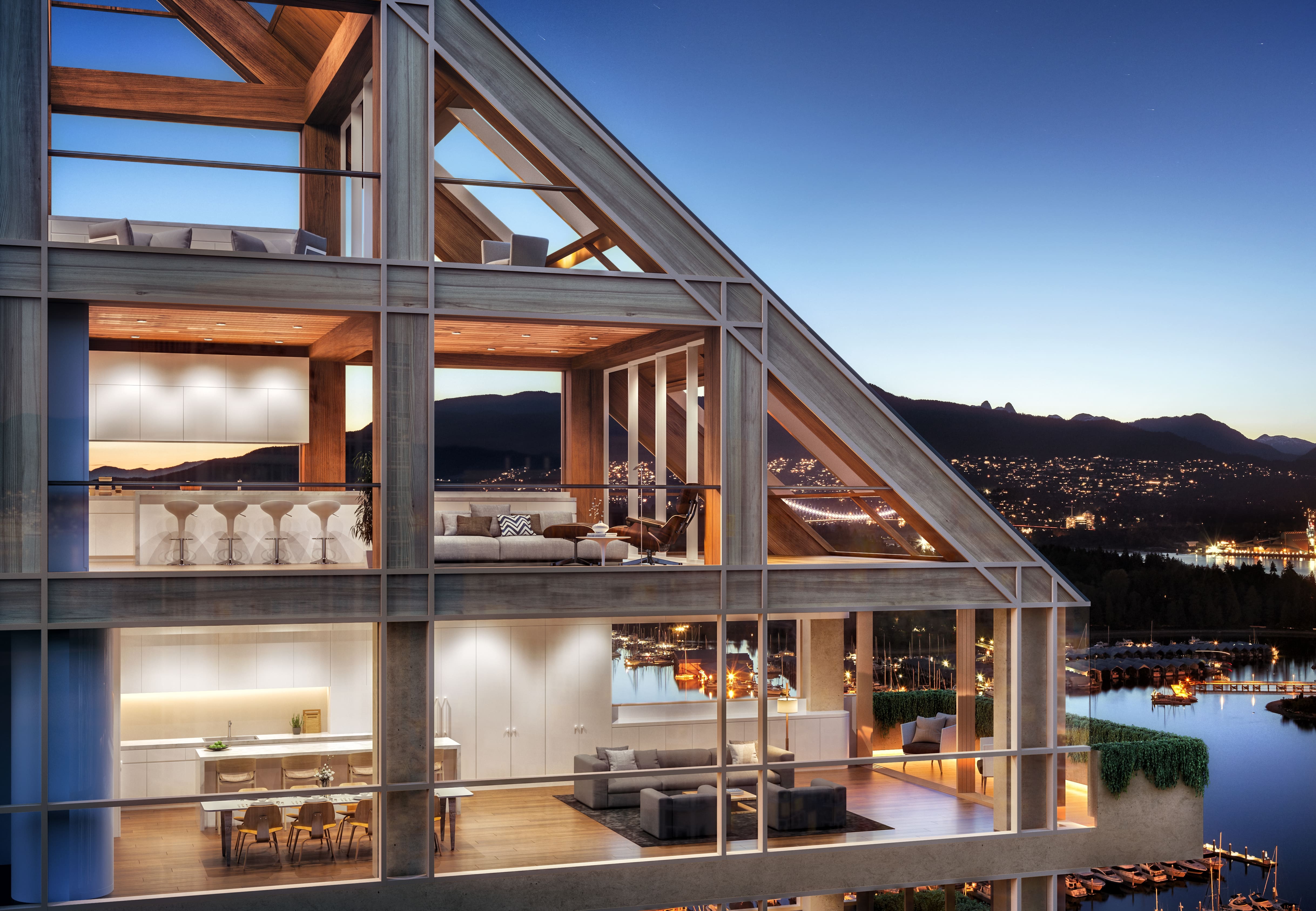
Polygon Gallery by Patkau Architects
The new art gallery in North Vancouver opens up to the south facing harbour and city view with an elegant rectangular eye, while its Eastern flank references the still active local industry with a striking sawtooth form.
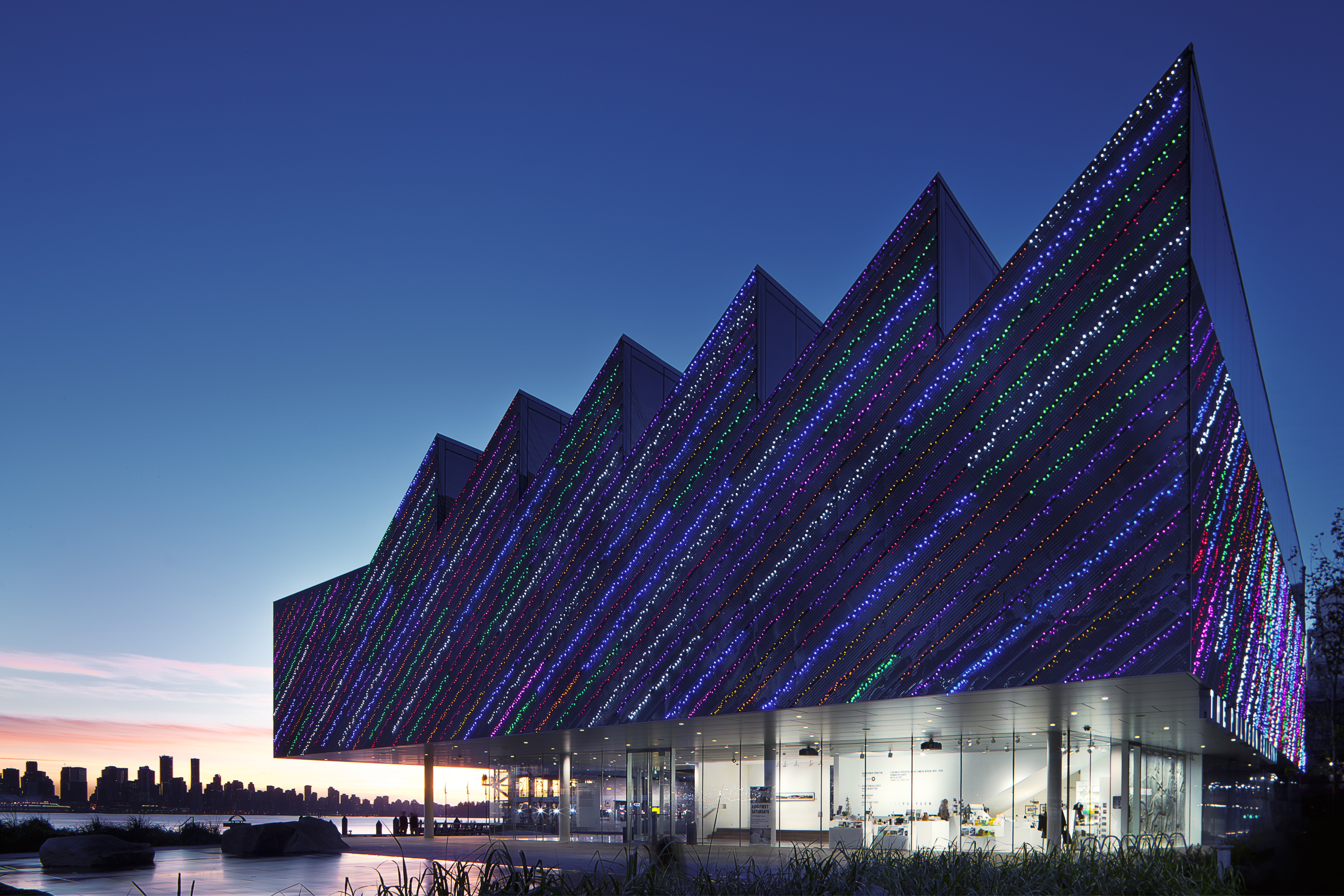
Polygon Gallery by Patkau Architects
Light filled galleries frame the Vancouver skyline, while a large plaza extends to the seawall, welcoming all.
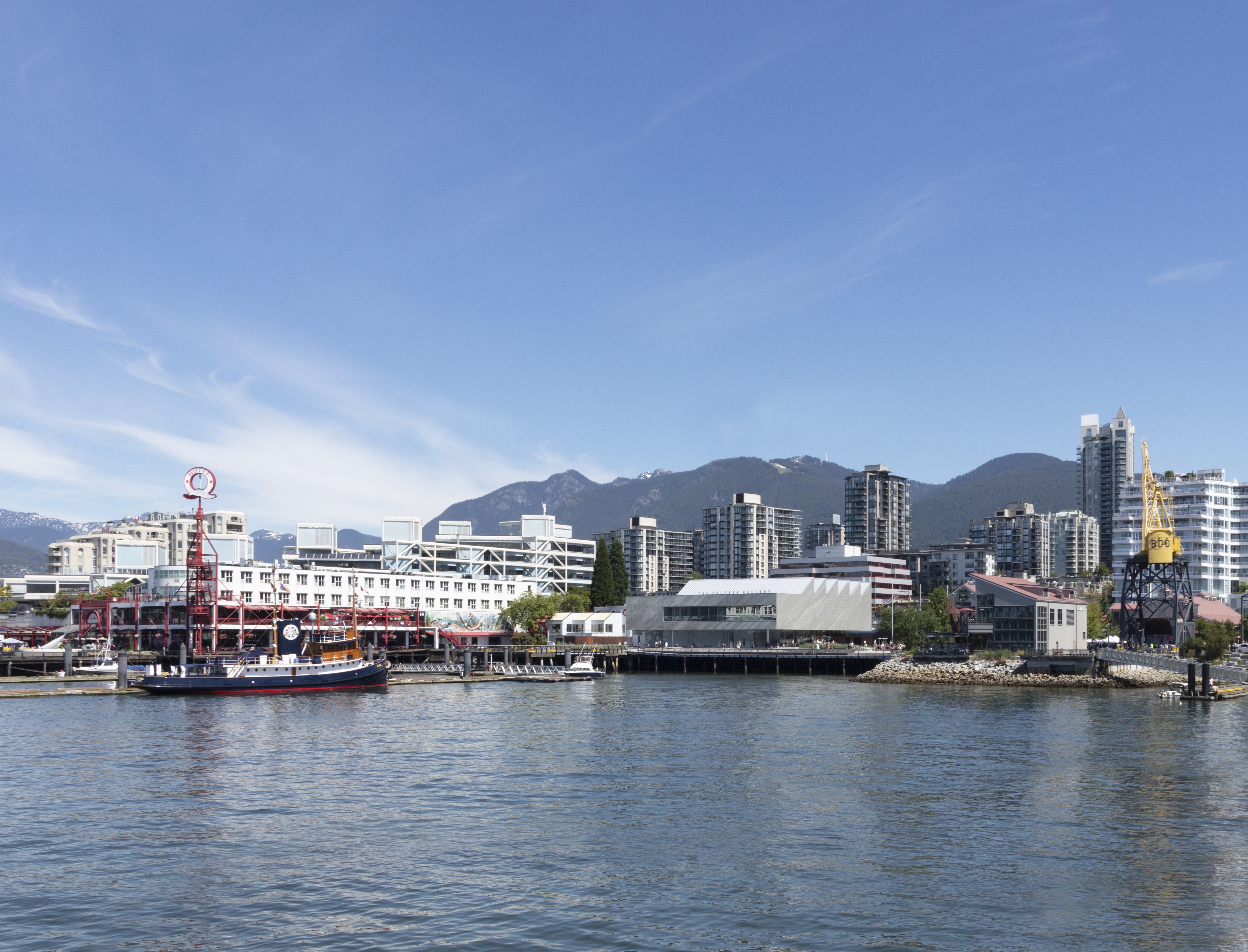
Public Library roof garden by Moshe Safdie Architects, DA architects and Cornelia Oberlander
Two decades after the project’s completion, the design team of Moshe Safdie Architects, DA architects and landscape architect Cornelia Oberlander reunited to fulfill the original design intent of a public roof garden atop Vancouver’s Public Library. Photography: Robert Stefanowicz
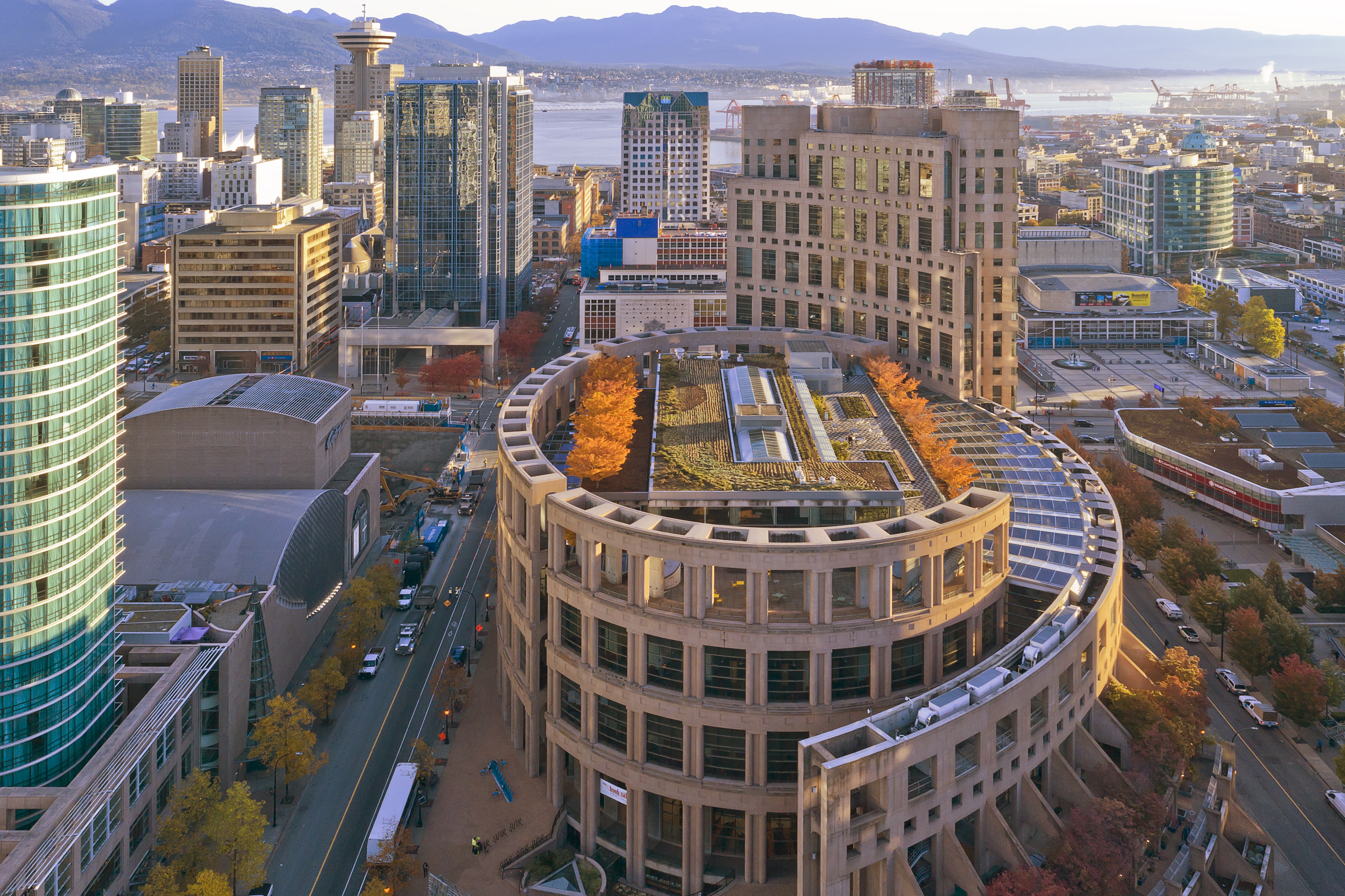
Public Library roof garden by Moshe Safdie Architects, DA architects and Cornelia Oberlander
A new theatre, exhibition hall and a quiet reading room make the upper floors a popular destination for library users. Photography: Robert Stefanowicz
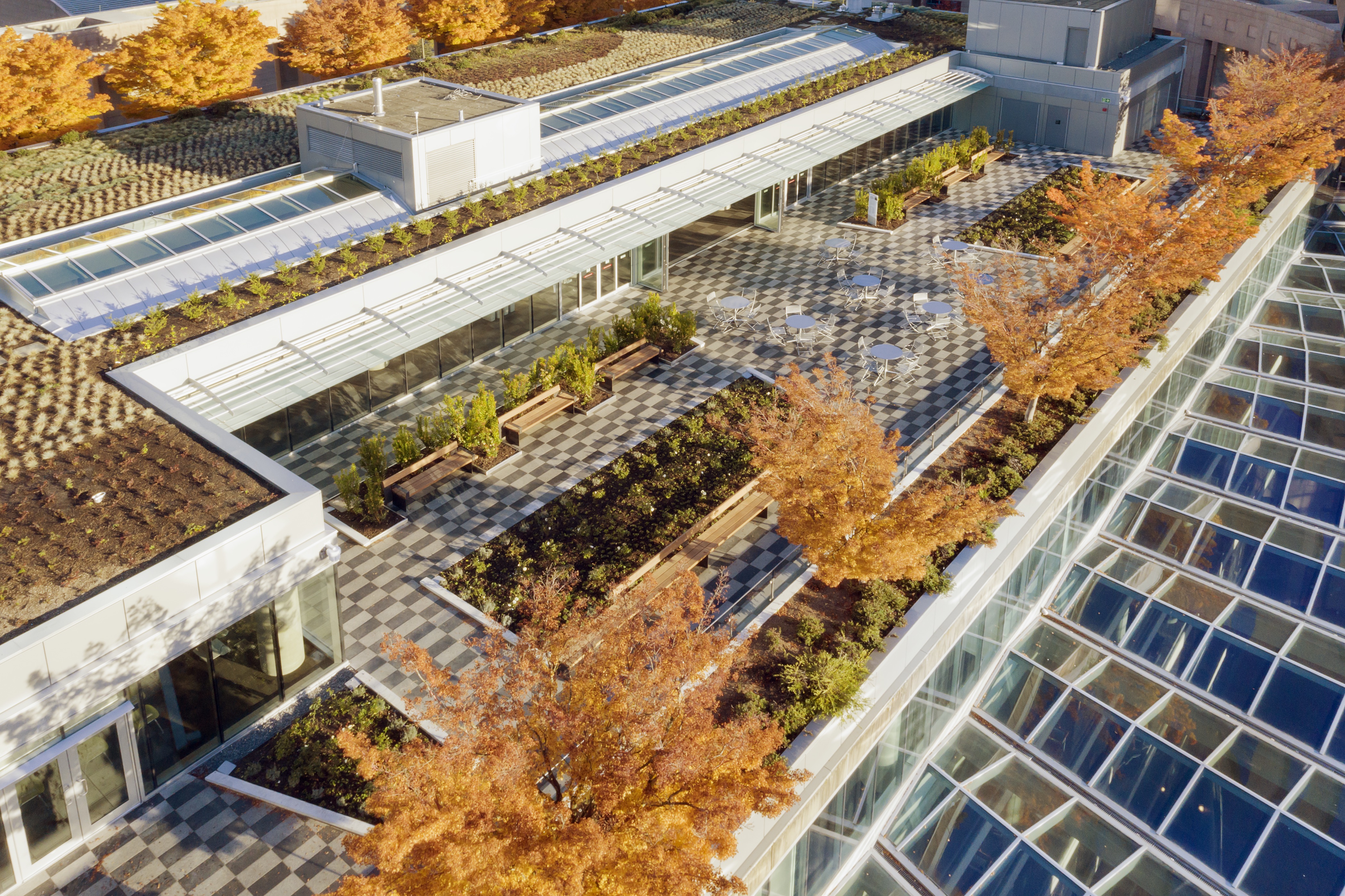
Vancouver House by BIG
Designed by BIG in collaboration with local architect DIALOG, Vancouver House looms like an amorphous architectural creature sidled up against the Granville Street Bridge.
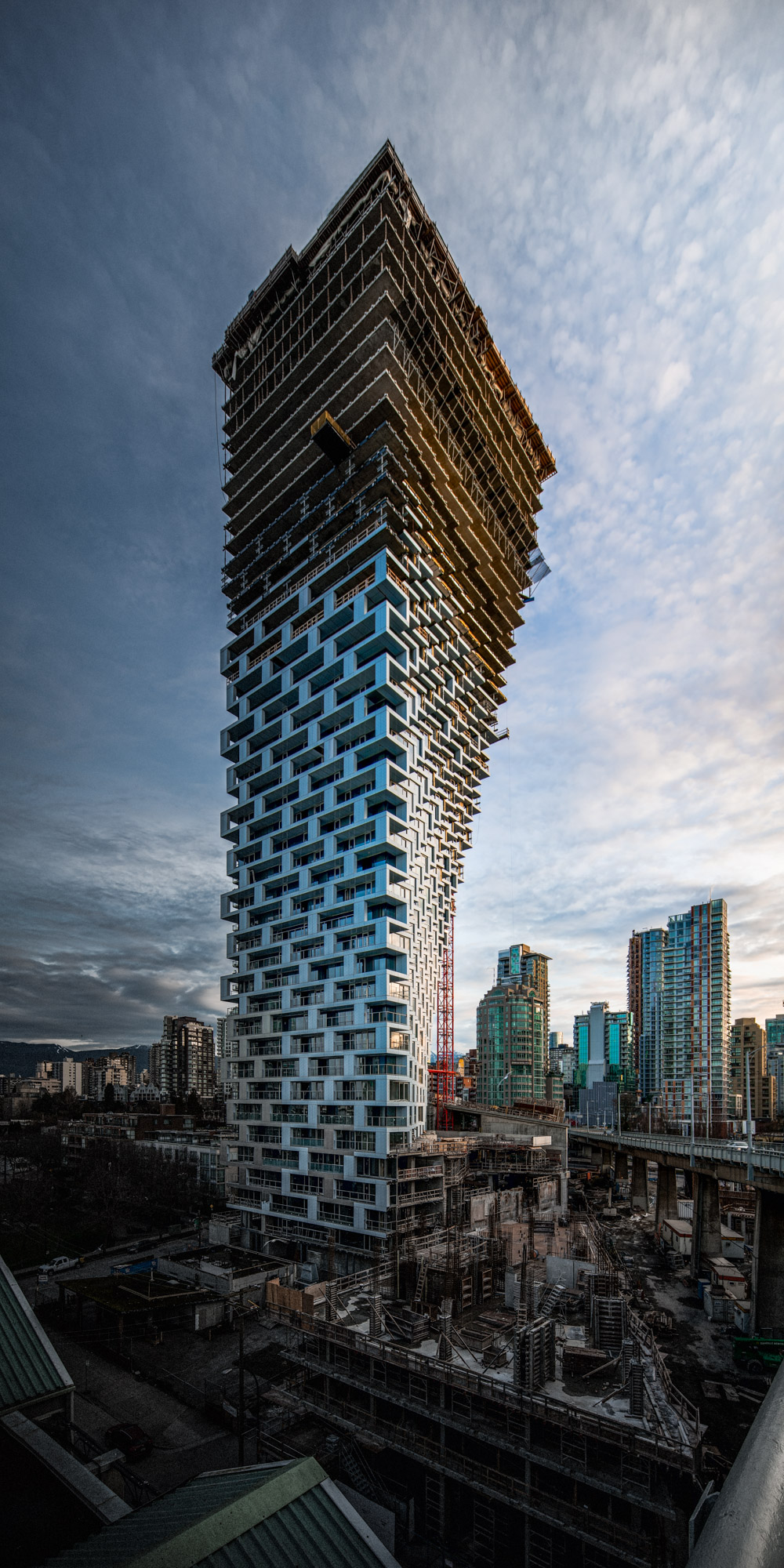
Vancouver House by BIG
Expanding from a 560 sq m triangular footprint into a 1,300 sq m rectangular tower, the VH will be one of the city’s tallest new buildings at 156 m.
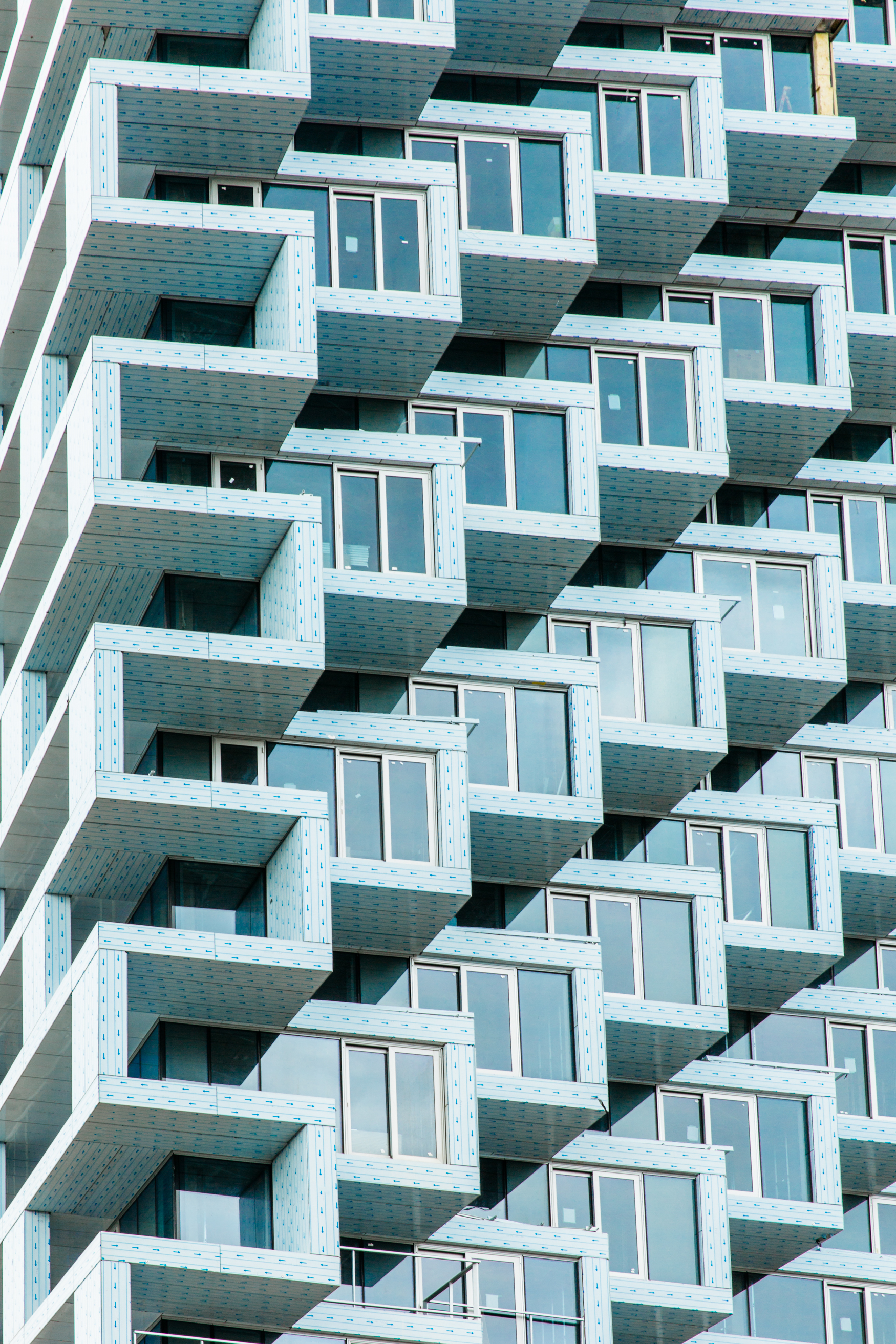
UBC Aquatic Centre by MJMA & Acton Ostry Architects
A new aquatics centre for the University of British Columbia - a highlight in a flurry of current campus projects - is surrounded by fritted glass and crowned with an angular white roof. Photography: Shai Gil
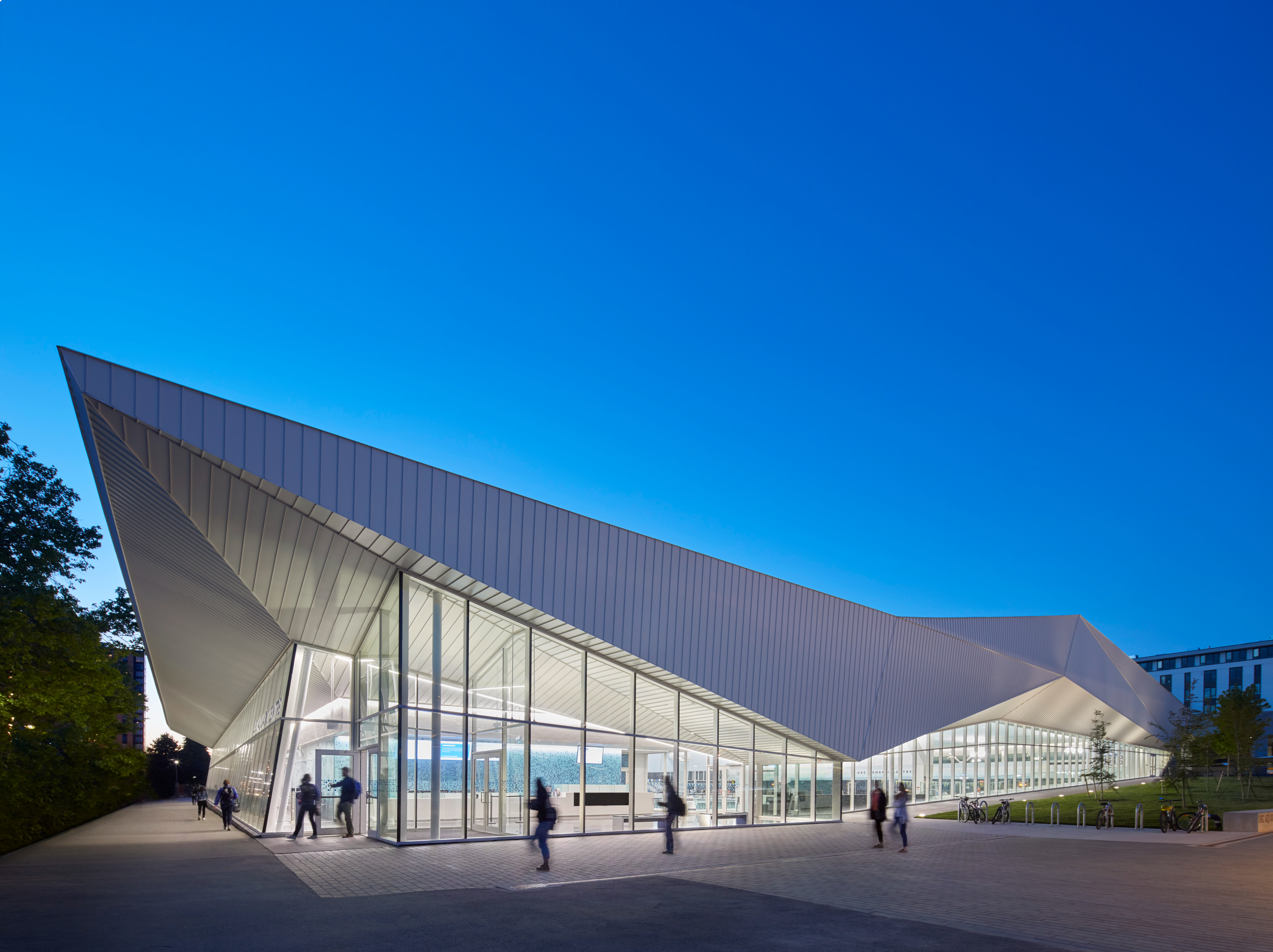
UBC Aquatic Centre by MJMA & Acton Ostry Architects
Looming like a giant oculus at the campus gateway, it’s a place to see and be seen, quite literally. Photography: Shai Gil
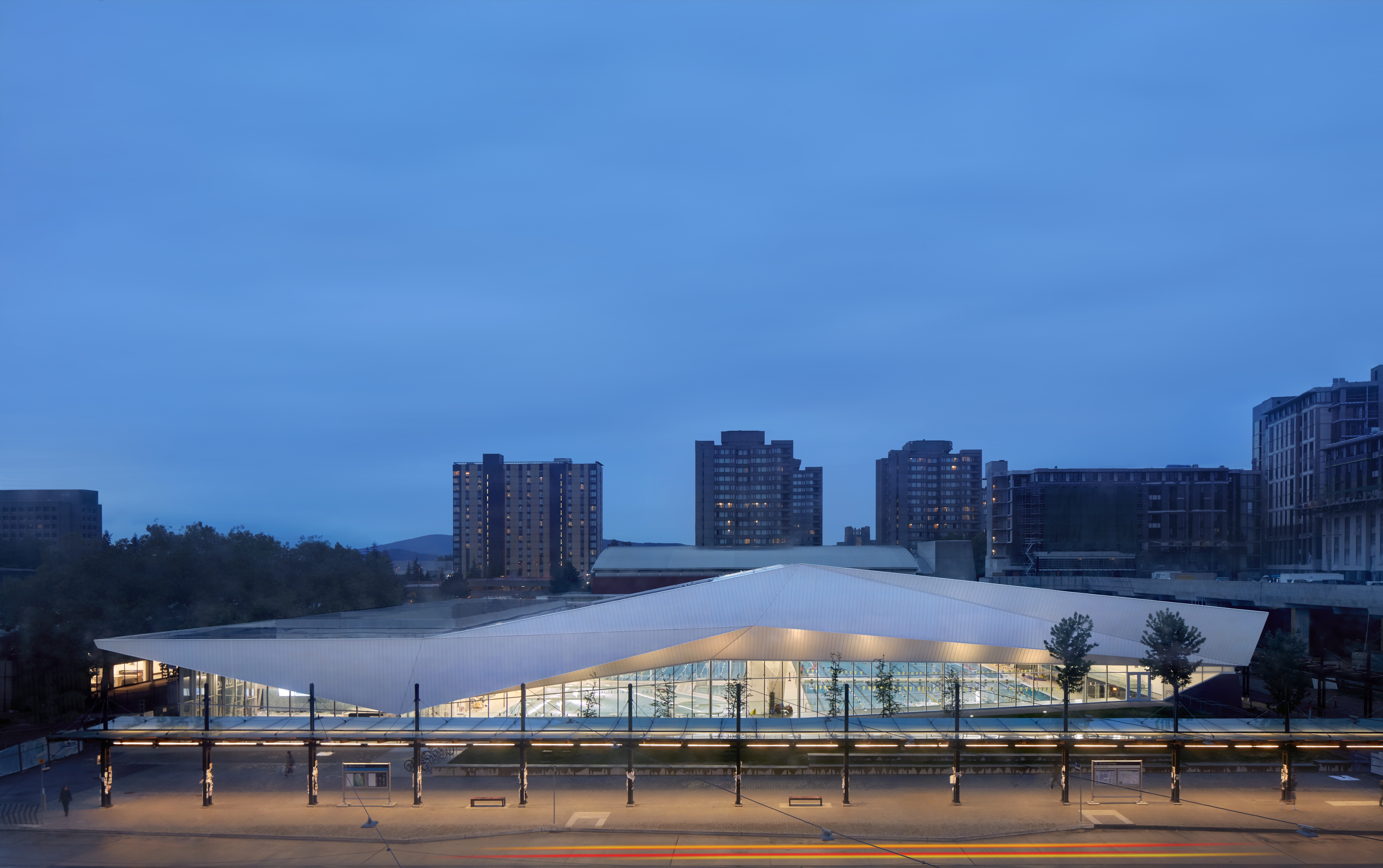
-
 Japan in Milan! See the highlights of Japanese design at Milan Design Week 2025
Japan in Milan! See the highlights of Japanese design at Milan Design Week 2025At Milan Design Week 2025 Japanese craftsmanship was a front runner with an array of projects in the spotlight. Here are some of our highlights
By Danielle Demetriou
-
 Tour the best contemporary tea houses around the world
Tour the best contemporary tea houses around the worldCelebrate the world’s most unique tea houses, from Melbourne to Stockholm, with a new book by Wallpaper’s Léa Teuscher
By Léa Teuscher
-
 ‘Humour is foundational’: artist Ella Kruglyanskaya on painting as a ‘highly questionable’ pursuit
‘Humour is foundational’: artist Ella Kruglyanskaya on painting as a ‘highly questionable’ pursuitElla Kruglyanskaya’s exhibition, ‘Shadows’ at Thomas Dane Gallery, is the first in a series of three this year, with openings in Basel and New York to follow
By Hannah Silver
-
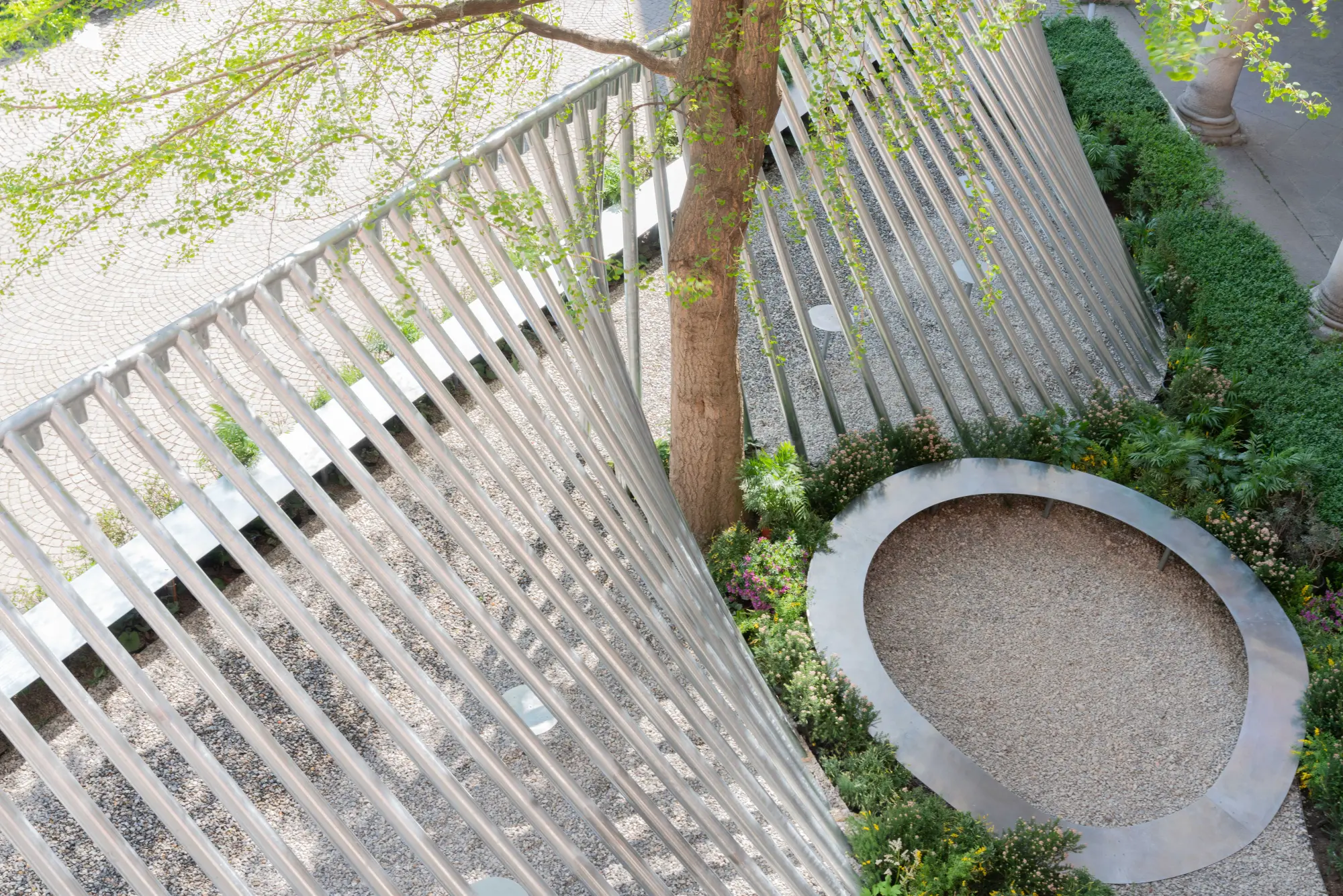 Milan Design Week: ‘A Beat of Water’ highlights the power of the precious natural resource
Milan Design Week: ‘A Beat of Water’ highlights the power of the precious natural resource‘A Beat of Water’ by BIG - Bjarke Ingels Group and Roca zooms in on water and its power – from natural element to valuable resource, touching on sustainability and consumption
By Ellie Stathaki
-
 What is hedonistic sustainability? BIG's take on fun-injected sustainable architecture arrives in New York
What is hedonistic sustainability? BIG's take on fun-injected sustainable architecture arrives in New YorkA new project in New York proves that the 'seemingly contradictory' ideas of sustainable development and the pursuit of pleasure can, and indeed should, co-exist
By Emily Wright
-
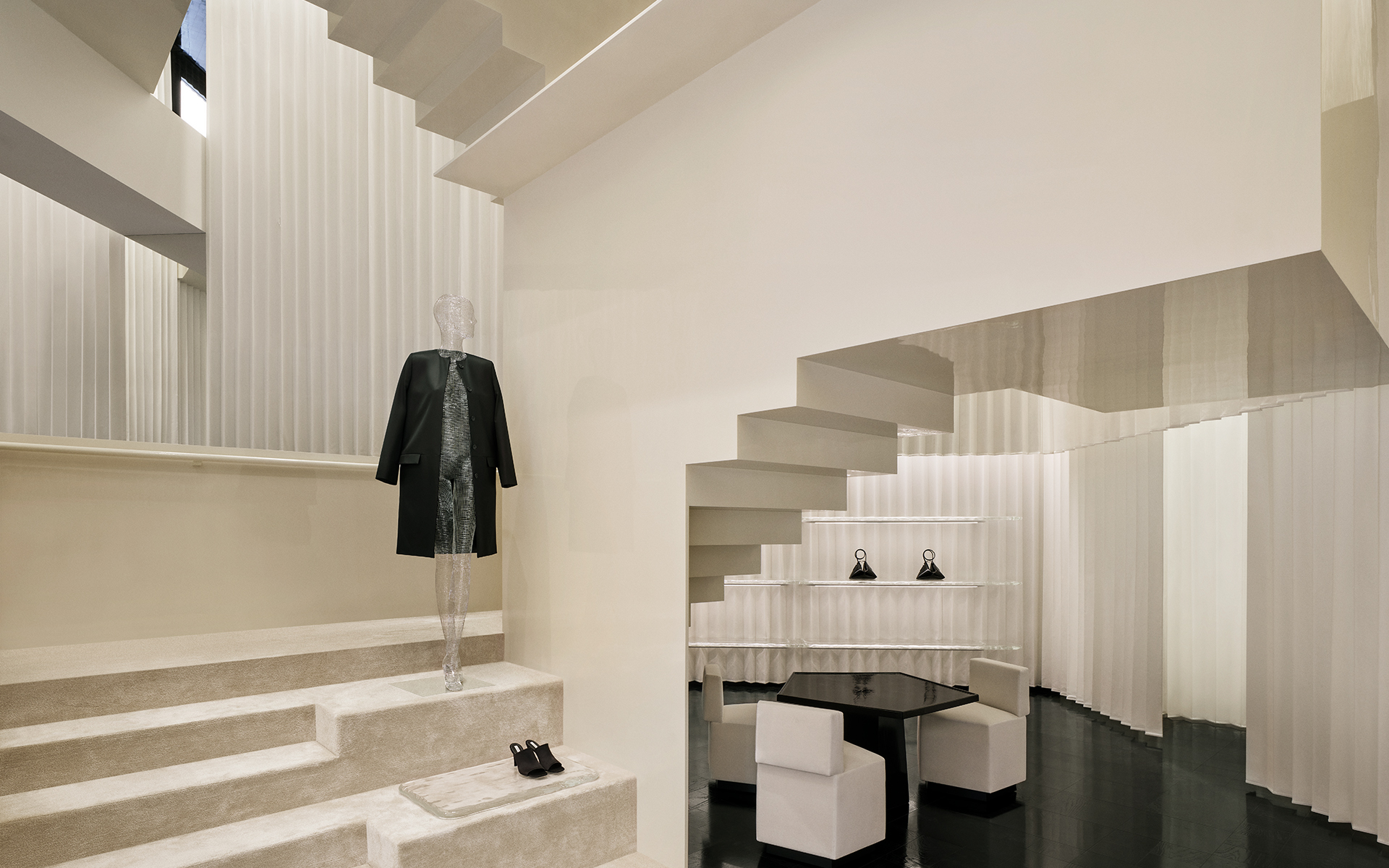 Bold, geometric minimalism rules at Toteme’s new store by Herzog & de Meuron in China
Bold, geometric minimalism rules at Toteme’s new store by Herzog & de Meuron in ChinaToteme launches a bold, monochromatic new store in Beijing – the brand’s first in China – created by Swiss architecture masters Herzog & de Meuron
By Ellie Stathaki
-
 Smoke Lake Cabin is an off-grid hideaway only accessible by boat
Smoke Lake Cabin is an off-grid hideaway only accessible by boatThis Canadian cabin is a modular and de-mountable residence, designed by Anya Moryoussef Architect (AMA) and nestled within Algonquin Provincial Park in Ontario
By Tianna Williams
-
 Ten contemporary homes that are pushing the boundaries of architecture
Ten contemporary homes that are pushing the boundaries of architectureA new book detailing 59 visually intriguing and technologically impressive contemporary houses shines a light on how architecture is evolving
By Anna Solomon
-
 Explore the Perry Estate, a lesser-known Arthur Erickson project in Canada
Explore the Perry Estate, a lesser-known Arthur Erickson project in CanadaThe Perry estate – a residence and studio built for sculptor Frank Perry and often visited by his friend Bill Reid – is now on the market in North Vancouver
By Hadani Ditmars
-
 A new lakeshore cottage in Ontario is a spectacular retreat set beneath angled zinc roofs
A new lakeshore cottage in Ontario is a spectacular retreat set beneath angled zinc roofsFamily Cottage by Vokac Taylor mixes spatial gymnastics with respect for its rocky, forested waterside site
By Jonathan Bell
-
 We zoom in on Ontario Place, Toronto’s lake-defying 1971 modernist showpiece
We zoom in on Ontario Place, Toronto’s lake-defying 1971 modernist showpieceWe look back at Ontario Place, Toronto’s striking 1971 showpiece and modernist marvel with an uncertain future
By Dave LeBlanc