McMahon Architecture crafts contemporary brick dwelling in east London
Leyton House, McMahon Architecture’s first build in east London, stacks up beautifully
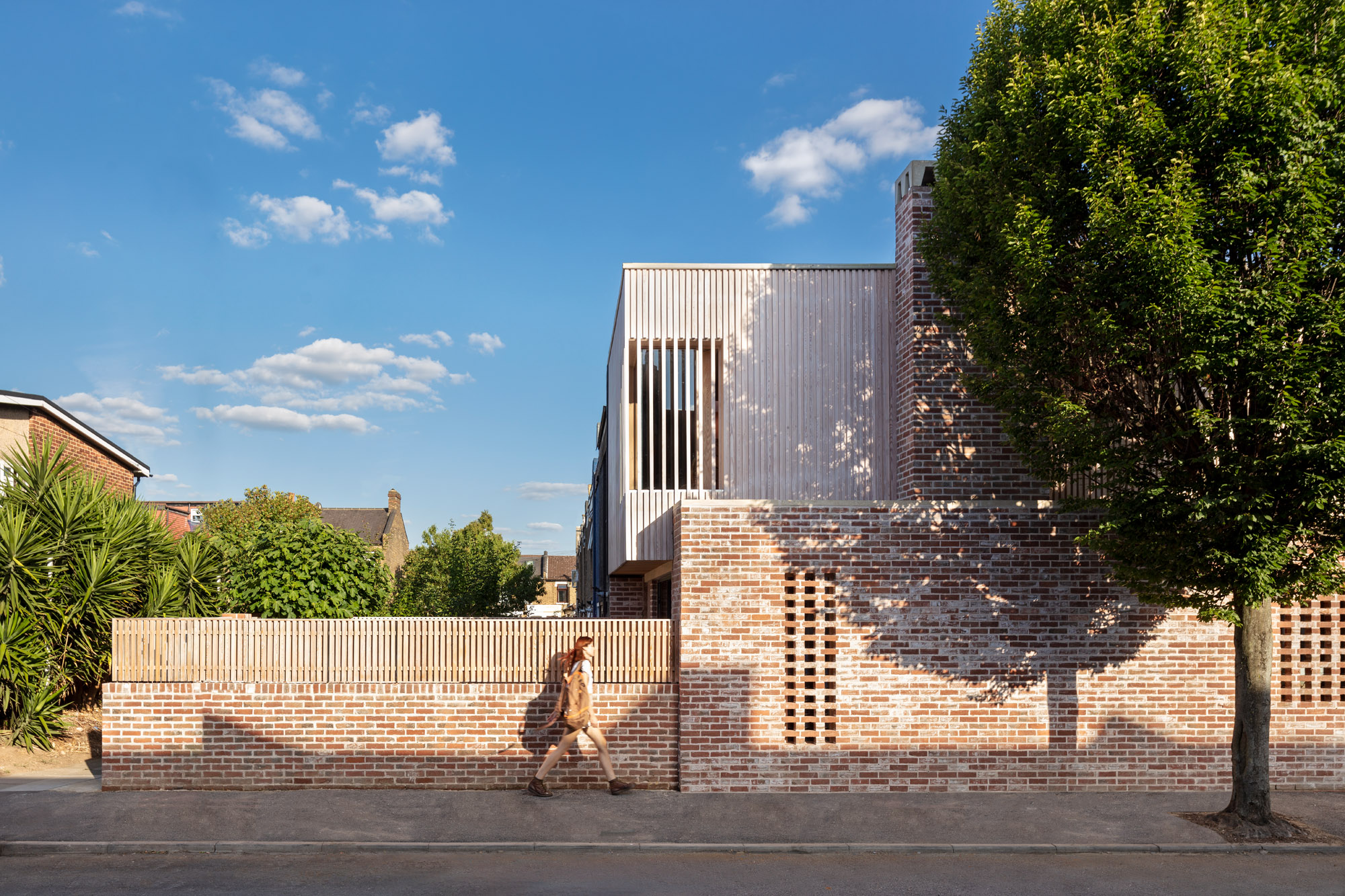
Fernando Manoso - Photography
Located on a narrow plot – a former Second World War bomb site – in east London, Leyton House is a contemporary brick dwelling designed by London-based practice McMahon Architecture. Defined by its finely detailed timber structure, suspended on a monolithic masonry plinth, it is a bold departure from its neighbouring Victorian counterparts and ‘a subtle sanctuary and a retreat from the bustle of the street’, says the practice’s founder Louise McMahon.
The client, filmmaker and writer Max Barron, wanted a home that he could live and work in, and which could easily be altered in the future. ‘I’d always dreamed of building my own house, an obsession inherited from my dad. But I never thought I’d get the chance, still less in London,’ he says. The brief for the three-level home was to optimise the potential of the tight infill site, while providing the necessary space for the client’s current and future needs. ‘Within a small plot, we wanted to create as many spatially dynamic moments as possible,’ says the architect. The key to unlocking the site was to integrate subterranean quarters.
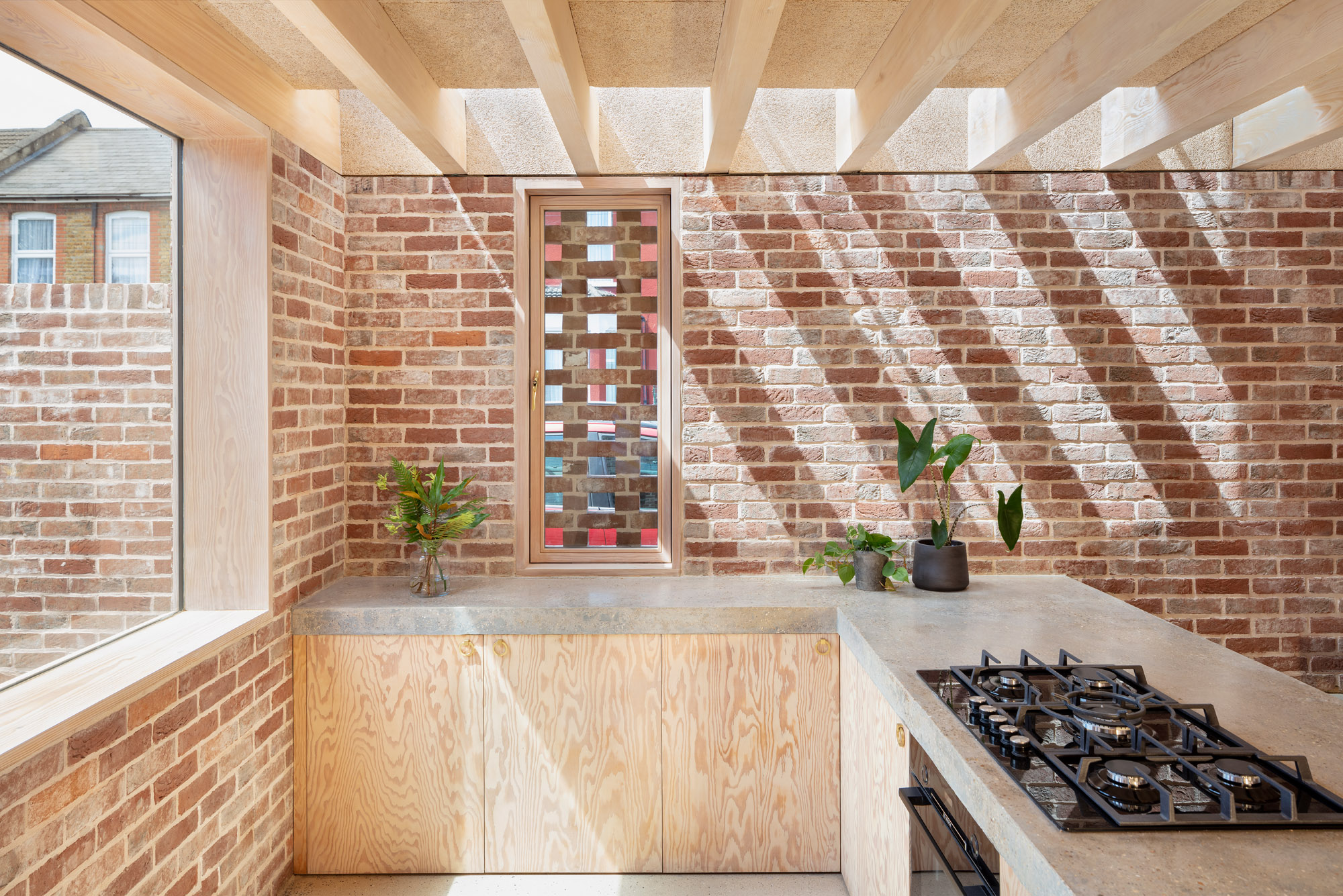
The kitchen and living area, where muted red brick with flush lime mortar contrasts with light Douglas fir plywood joinery
‘The original plot had permission for a home of around 90 sq m, but we managed to achieve more than double that by maximising the underground potential,’ she says. ‘Creating the basement enabled us to free the upper floors from ancillary spaces and create a more open home.’ The basement is designed around two cleverly configured courtyards that allow ample amounts of light to reach the lower depths of the building. ‘The basement provides generous floor-to-ceiling height, which makes the lower level feel spacious,’ the architect continues. This level boasts a lofty guest bedroom, bathroom, archive, screening zone, study and utility room that hides the building’s services.
At ground level, you are met by a modest open living space with courtyard gardens on each end. Here, a well-placed setback between the ground and first floor creates a roof light that stretches the width of the building. As daylight filters down through the exposed timber joists, a playful sequence of shadows is cast inside the internal areas.
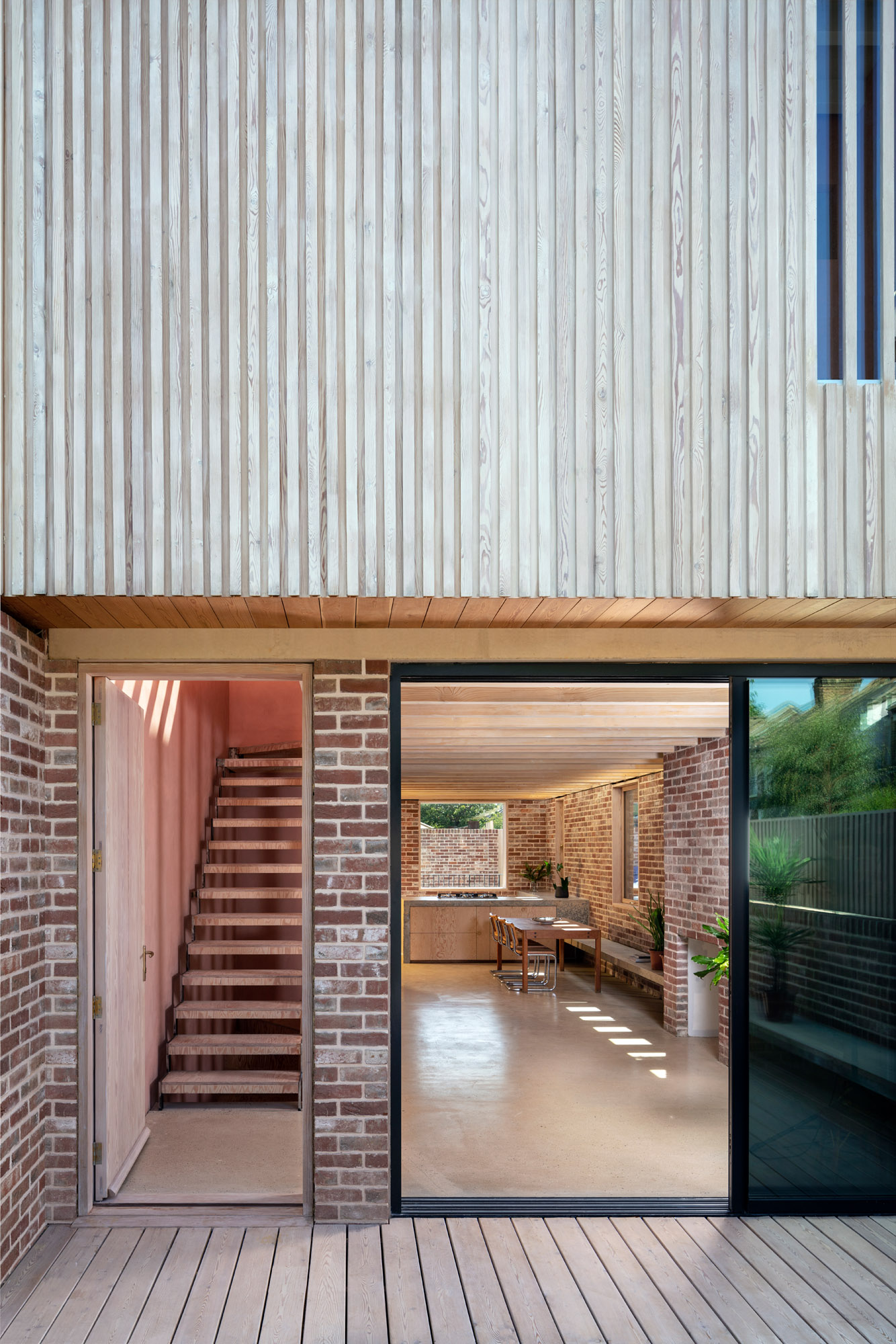
The living space
‘We were keen to expose the structure. The same materials that hold up the building give it character,’ McMahon says. An in-situ concrete bench flows through the ground floor, demarcating the kitchen and living areas before extending out into the courtyard. ‘The external materiality runs through the interior spaces, creating a series of internal and external rooms,’ explains McMahon.
As you travel up the elegant top-lit timber staircase, daylight flows down into the lower levels. On the first floor, comprising a small dressing space and master bedroom with a large picture window, soft pink clay plaster is complemented by cork flooring and Siberian larch timberwork. ‘We employed a natural material palette to create a warm and calming atmosphere,’ says McMahon. ‘The concept for the top floor was that it should feel special, as if suspended in the air.’
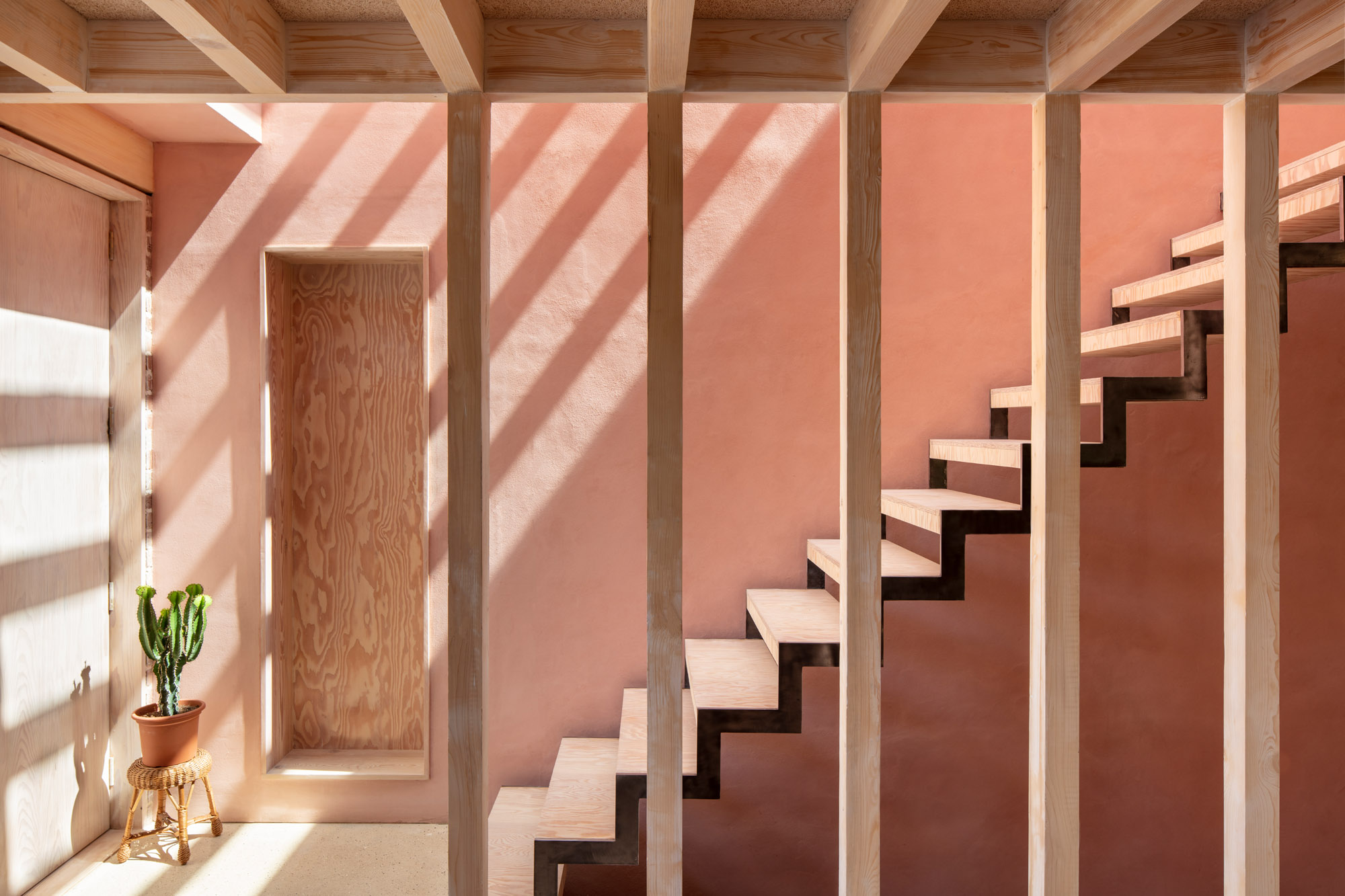
Stepping down to the basement
From the outside, the house appears as a series of rectilinear volumes, its simple form punctuated by a sculptural chimney. ‘The brick chimney anchors the composition and adds verticality to the dwelling,’ explains the architect. At the apex of this structure is a subtle detail that is a nod to the Victorian chimney pots found along the street.
Wallpaper* Newsletter
Receive our daily digest of inspiration, escapism and design stories from around the world direct to your inbox.
Founded in 2017, McMahon Architecture prides itself on its sensitive approach to scale, strong understanding of construction, and meticulous detailing. Through intelligent use of materials, space and daylight, it aims to create generous homes that achieve an unexpected sense of tranquillity. In Leyton House, the practice has carefully reimagined the adjacent terrace houses to create a spacious architectural gem.
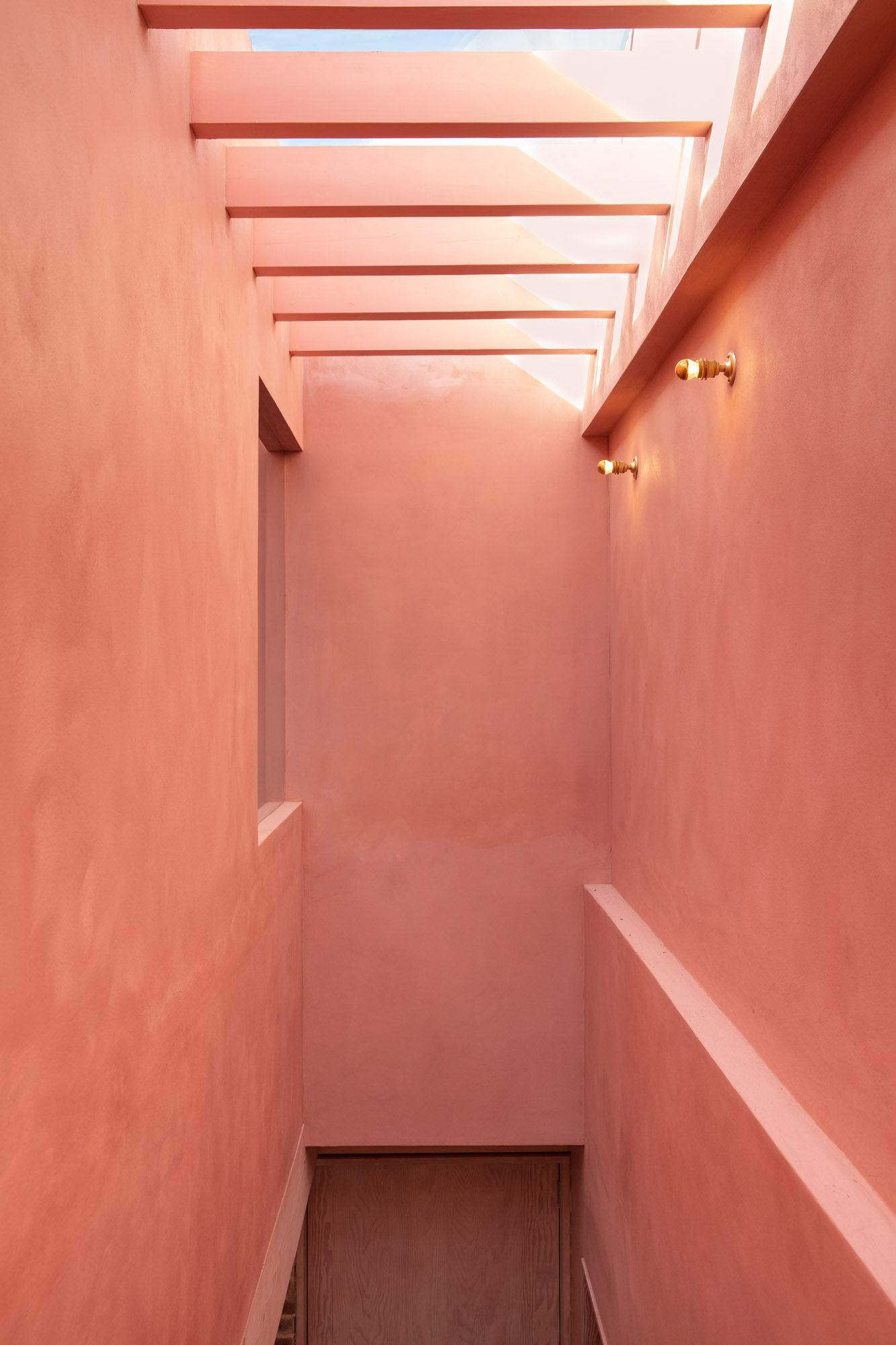
The first-floor dressing area with soft pink clay plaster wall, cork flooring and Siberian larch timberwork
INFORMATION
Shawn Adams is an architect, writer, and lecturer who currently teaches at Central St Martins, UAL and the Architectural Association. Shawn trained as an architect at The Royal College of Art, Architectural Association and University of Portsmouth. He is also the co-founder of the socially-minded design practice Power Out of Restriction. In 2023, POoR won the London Design Festival’s Emerging Design Medal. Shawn writes for numerous international magazines about global architecture and design and aims to platform the voices of those living across the Caribbean, Asia, and Africa.
-
 All-In is the Paris-based label making full-force fashion for main character dressing
All-In is the Paris-based label making full-force fashion for main character dressingPart of our monthly Uprising series, Wallpaper* meets Benjamin Barron and Bror August Vestbø of All-In, the LVMH Prize-nominated label which bases its collections on a riotous cast of characters – real and imagined
By Orla Brennan
-
 Maserati joins forces with Giorgetti for a turbo-charged relationship
Maserati joins forces with Giorgetti for a turbo-charged relationshipAnnouncing their marriage during Milan Design Week, the brands unveiled a collection, a car and a long term commitment
By Hugo Macdonald
-
 Through an innovative new training program, Poltrona Frau aims to safeguard Italian craft
Through an innovative new training program, Poltrona Frau aims to safeguard Italian craftThe heritage furniture manufacturer is training a new generation of leather artisans
By Cristina Kiran Piotti
-
 A new London house delights in robust brutalist detailing and diffused light
A new London house delights in robust brutalist detailing and diffused lightLondon's House in a Walled Garden by Henley Halebrown was designed to dovetail in its historic context
By Jonathan Bell
-
 A Sussex beach house boldly reimagines its seaside typology
A Sussex beach house boldly reimagines its seaside typologyA bold and uncompromising Sussex beach house reconfigures the vernacular to maximise coastal views but maintain privacy
By Jonathan Bell
-
 This 19th-century Hampstead house has a raw concrete staircase at its heart
This 19th-century Hampstead house has a raw concrete staircase at its heartThis Hampstead house, designed by Pinzauer and titled Maresfield Gardens, is a London home blending new design and traditional details
By Tianna Williams
-
 An octogenarian’s north London home is bold with utilitarian authenticity
An octogenarian’s north London home is bold with utilitarian authenticityWoodbury residence is a north London home by Of Architecture, inspired by 20th-century design and rooted in functionality
By Tianna Williams
-
 What is DeafSpace and how can it enhance architecture for everyone?
What is DeafSpace and how can it enhance architecture for everyone?DeafSpace learnings can help create profoundly sense-centric architecture; why shouldn't groundbreaking designs also be inclusive?
By Teshome Douglas-Campbell
-
 The dream of the flat-pack home continues with this elegant modular cabin design from Koto
The dream of the flat-pack home continues with this elegant modular cabin design from KotoThe Niwa modular cabin series by UK-based Koto architects offers a range of elegant retreats, designed for easy installation and a variety of uses
By Jonathan Bell
-
 Are Derwent London's new lounges the future of workspace?
Are Derwent London's new lounges the future of workspace?Property developer Derwent London’s new lounges – created for tenants of its offices – work harder to promote community and connection for their users
By Emily Wright
-
 Showing off its gargoyles and curves, The Gradel Quadrangles opens in Oxford
Showing off its gargoyles and curves, The Gradel Quadrangles opens in OxfordThe Gradel Quadrangles, designed by David Kohn Architects, brings a touch of playfulness to Oxford through a modern interpretation of historical architecture
By Shawn Adams