Los Angeles LGBT Center expands with new design
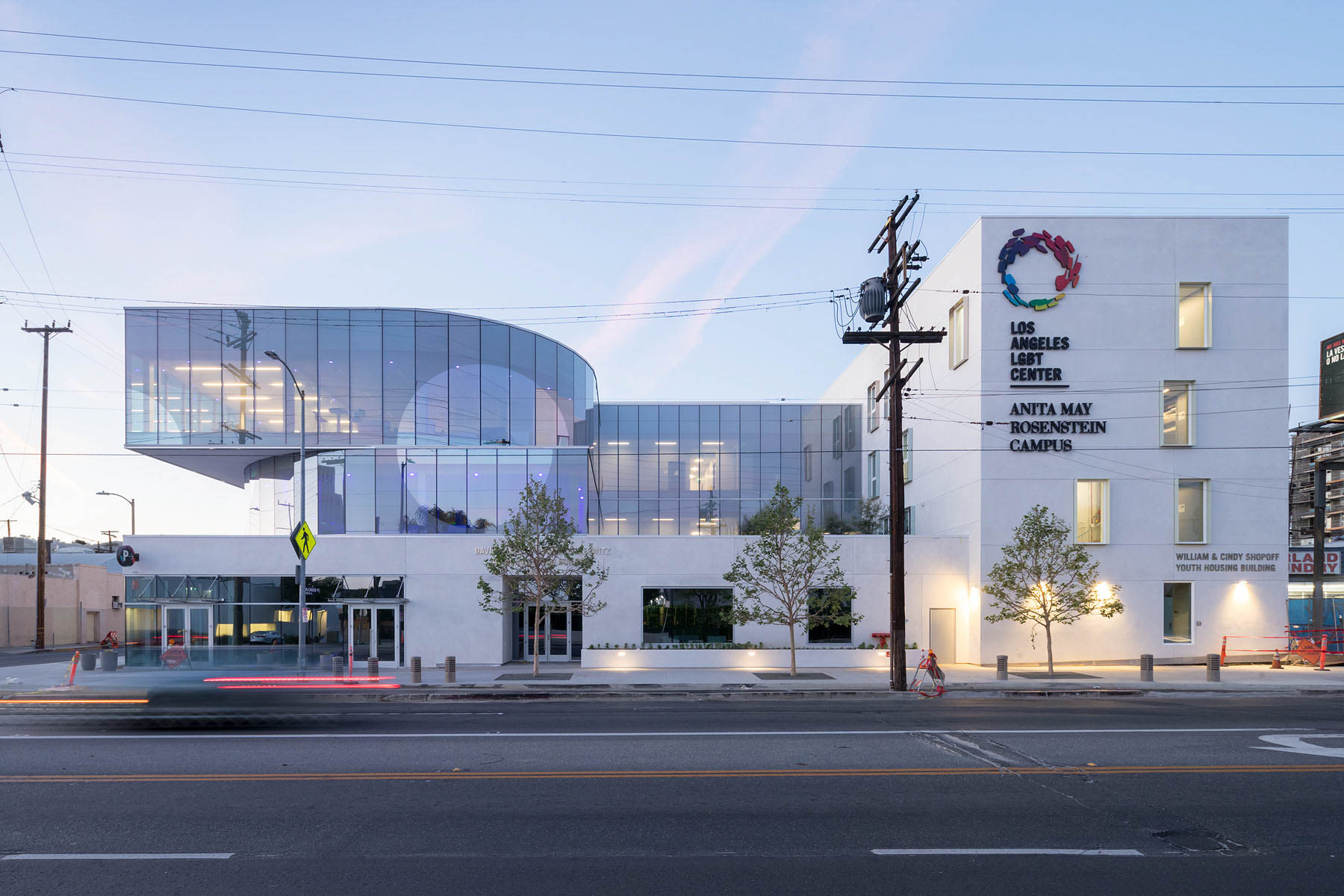
In a collaborative effort between Leong Leong and Killefer Flammang Architects, the new Los Angeles LGBT Center’s Anita May Rosenstein Campus is now open, spanning a dense city block amid top Hollywood studios.
The centre currently serves more LGBT people than any other organisation in the world, welcoming more than 42,000 visits each month. The new campus will expand the organisation's services and community programs, adding 100 beds for homeless youth, a state-of-the-art Harry & Jeanette Weinberg Senior Center, The Ariadne Getty Foundation Youth Academy, administrative and retail space.
The legacy of California modernism and its relationship to indoor-outdoor living through connecting courtyards mixing paved landscaping and vegetation, all played a significant role in the inspiration for this urban design. ‘The overall concept was really about creating porous, pedestrian orientated campus to embrace a cohesive identity that had a diversity of programs and users in the LGBT community, and to provide a safe sanctuary space for people living on the streets,' says Dominic Leong.
Significant elements included the balance between personal and institutional through the integration of the complex blend of private and public spaces, such as the flexible Pride Hall event area with doors opening onto the main plaza. ‘The success is how they all interrelate to one another and weave together in a successful way,' commented FKA partner Barbara Flammang.
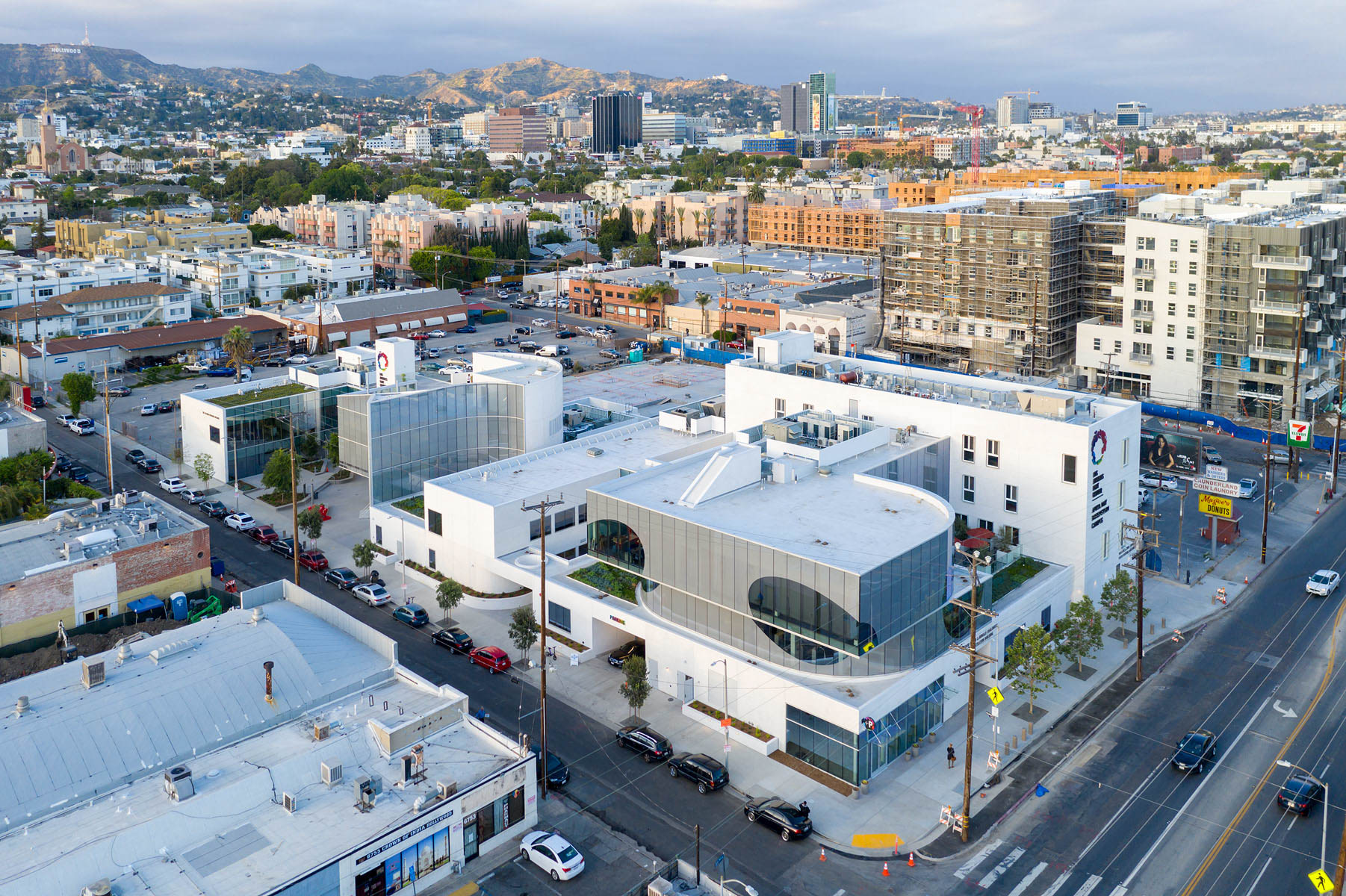
Driving or walking by, the three-storey corner building showcases a stunning composition of windows with a circular shape made of a frit ceramic pattern printed on the glass, which provides a two-storey curtain wall for privacy, shading and energy conservation. ‘In three spots there are giant circular cutouts that are anamorphic projections so if you stand in those specific locations around the site, those oval shapes can align in perfect circles,' explains Dominic. The circles reference the centre’s logo, a nod to Hollywood spotlights, and they animate the building through movement.
For the interiors, a layering of open spaces allows for visual clarity for youth clients and staff. ‘For individual rooms or case study rooms there needed to be a certain level of transparency and connectivity within those spaces when you walk through,' says Chris Leong.
Significant attention was also paid to the colour changing LED accent lights, lit up in a rainbow of shades to celebrate Pride. Other standout touches include a light-filled Zen atrium in the main entrance with a multi-specked Terrazzo staircase leading up to the roof-top event deck with a view of the Hollywood sign.
Phase II of the Campus, scheduled to be completed in early 2020, will include 98 units of affordable housing for seniors and 25 supportive housing apartments for young people.
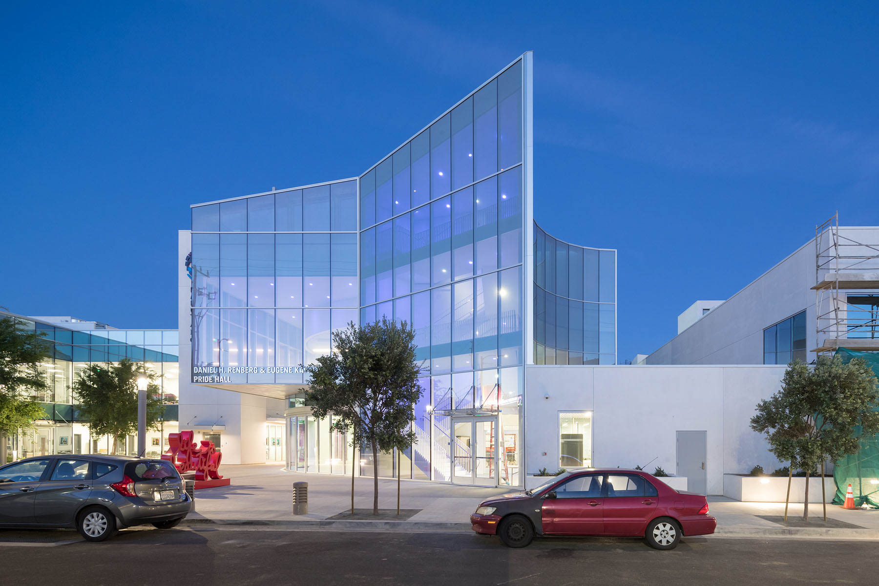
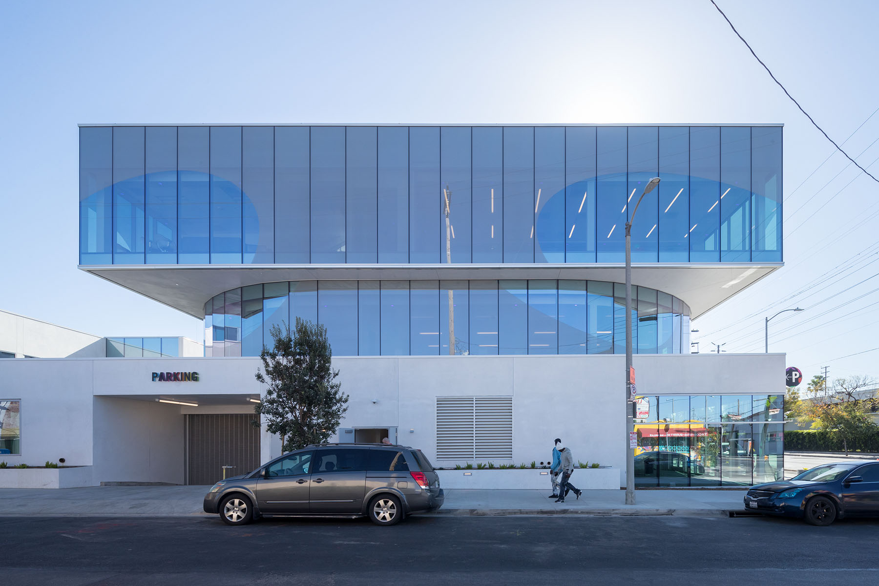
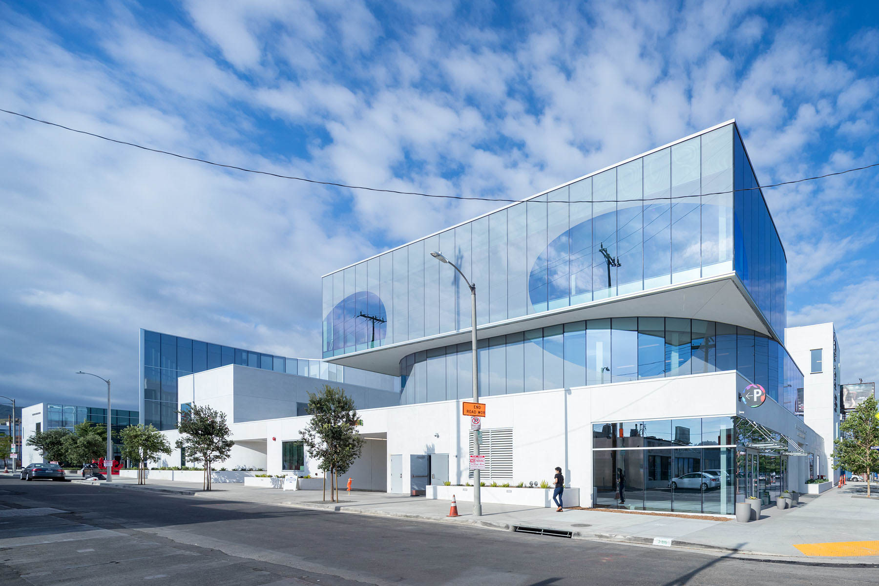
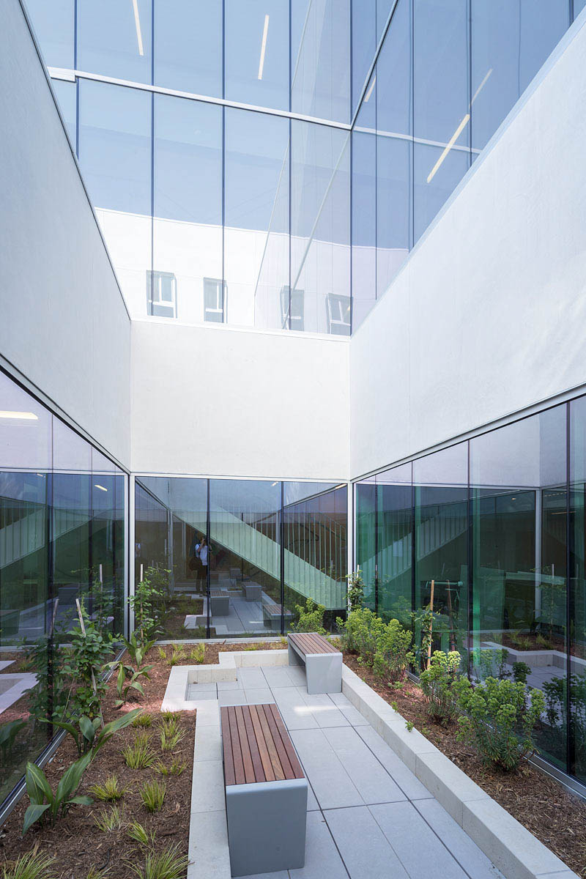
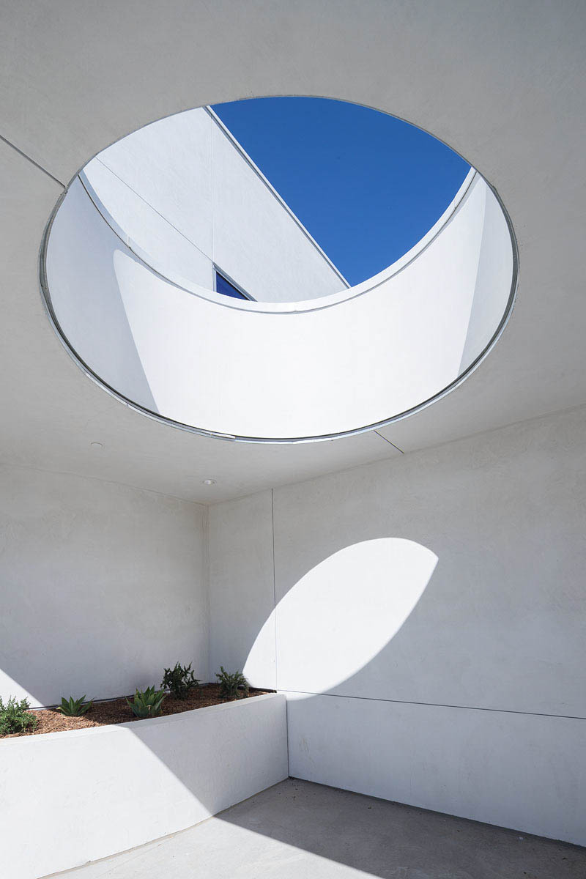
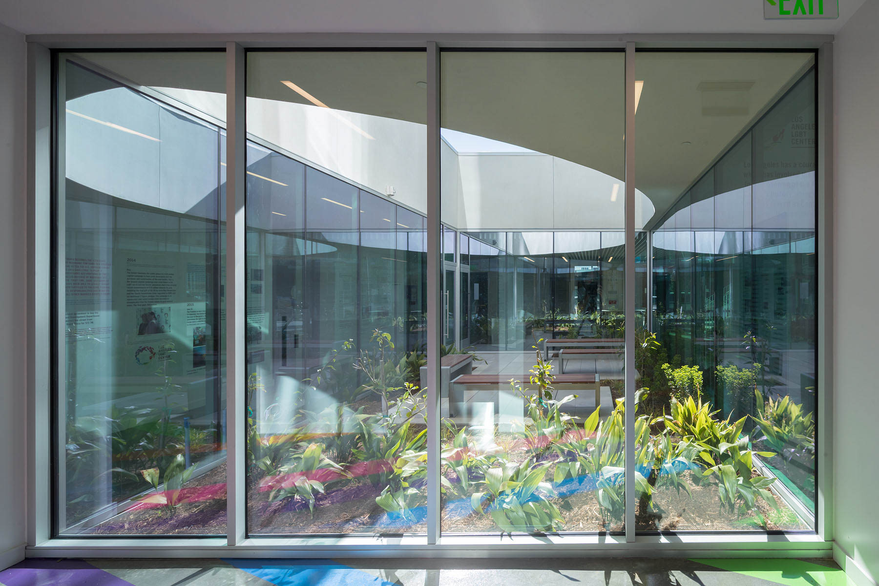
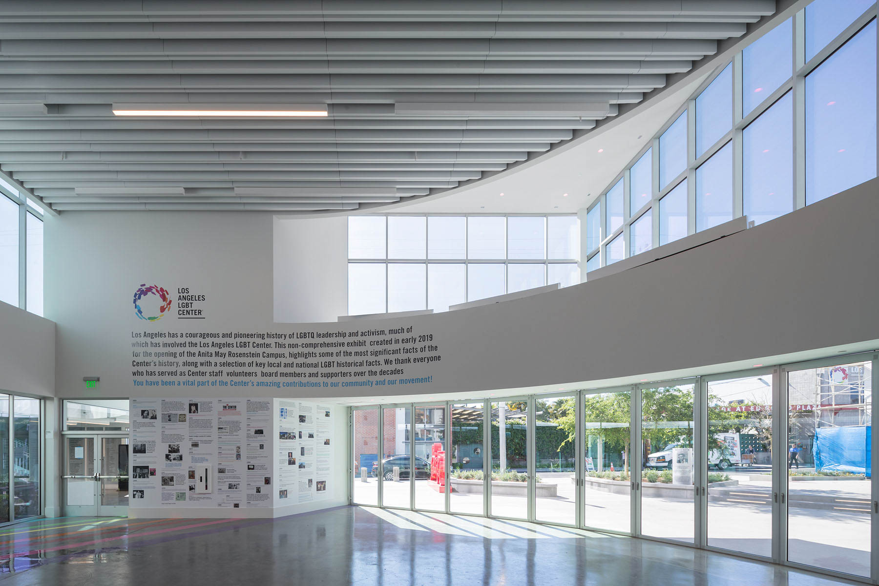
INFORMATION
For more information visit Leong Leong website and the Killefer Flammang Architects website
Wallpaper* Newsletter
Receive our daily digest of inspiration, escapism and design stories from around the world direct to your inbox.
Carole Dixon is a prolific lifestyle writer-editor currently based in Los Angeles. As a Wallpaper* contributor since 2004, she covers travel, architecture, art, fashion, food, design, beauty, and culture for the magazine and online, and was formerly the LA City editor for the Wallpaper* City Guides to Los Angeles.
-
 The Subaru Forester is the definition of unpretentious automotive design
The Subaru Forester is the definition of unpretentious automotive designIt’s not exactly king of the crossovers, but the Subaru Forester e-Boxer is reliable, practical and great for keeping a low profile
By Jonathan Bell
-
 Sotheby’s is auctioning a rare Frank Lloyd Wright lamp – and it could fetch $5 million
Sotheby’s is auctioning a rare Frank Lloyd Wright lamp – and it could fetch $5 millionThe architect's ‘Double-Pedestal’ lamp, which was designed for the Dana House in 1903, is hitting the auction block 13 May at Sotheby's.
By Anna Solomon
-
 Naoto Fukasawa sparks children’s imaginations with play sculptures
Naoto Fukasawa sparks children’s imaginations with play sculpturesThe Japanese designer creates an intuitive series of bold play sculptures, designed to spark children’s desire to play without thinking
By Danielle Demetriou
-
 This minimalist Wyoming retreat is the perfect place to unplug
This minimalist Wyoming retreat is the perfect place to unplugThis woodland home that espouses the virtues of simplicity, containing barely any furniture and having used only three materials in its construction
By Anna Solomon
-
 We explore Franklin Israel’s lesser-known, progressive, deconstructivist architecture
We explore Franklin Israel’s lesser-known, progressive, deconstructivist architectureFranklin Israel, a progressive Californian architect whose life was cut short in 1996 at the age of 50, is celebrated in a new book that examines his work and legacy
By Michael Webb
-
 A new hilltop California home is rooted in the landscape and celebrates views of nature
A new hilltop California home is rooted in the landscape and celebrates views of natureWOJR's California home House of Horns is a meticulously planned modern villa that seeps into its surrounding landscape through a series of sculptural courtyards
By Jonathan Bell
-
 The Frick Collection's expansion by Selldorf Architects is both surgical and delicate
The Frick Collection's expansion by Selldorf Architects is both surgical and delicateThe New York cultural institution gets a $220 million glow-up
By Stephanie Murg
-
 Remembering architect David M Childs (1941-2025) and his New York skyline legacy
Remembering architect David M Childs (1941-2025) and his New York skyline legacyDavid M Childs, a former chairman of architectural powerhouse SOM, has passed away. We celebrate his professional achievements
By Jonathan Bell
-
 The upcoming Zaha Hadid Architects projects set to transform the horizon
The upcoming Zaha Hadid Architects projects set to transform the horizonA peek at Zaha Hadid Architects’ future projects, which will comprise some of the most innovative and intriguing structures in the world
By Anna Solomon
-
 Frank Lloyd Wright’s last house has finally been built – and you can stay there
Frank Lloyd Wright’s last house has finally been built – and you can stay thereFrank Lloyd Wright’s final residential commission, RiverRock, has come to life. But, constructed 66 years after his death, can it be considered a true ‘Wright’?
By Anna Solomon
-
 Heritage and conservation after the fires: what’s next for Los Angeles?
Heritage and conservation after the fires: what’s next for Los Angeles?In the second instalment of our 'Rebuilding LA' series, we explore a way forward for historical treasures under threat
By Mimi Zeiger