Iwan Baan and Francis Kéré explore light and architecture
Photographer Iwan Baan and architect Francis Kéré take a trip to Burkina Faso for an in-depth look at the relationship between light and architecture
Iwan Baan - Photography
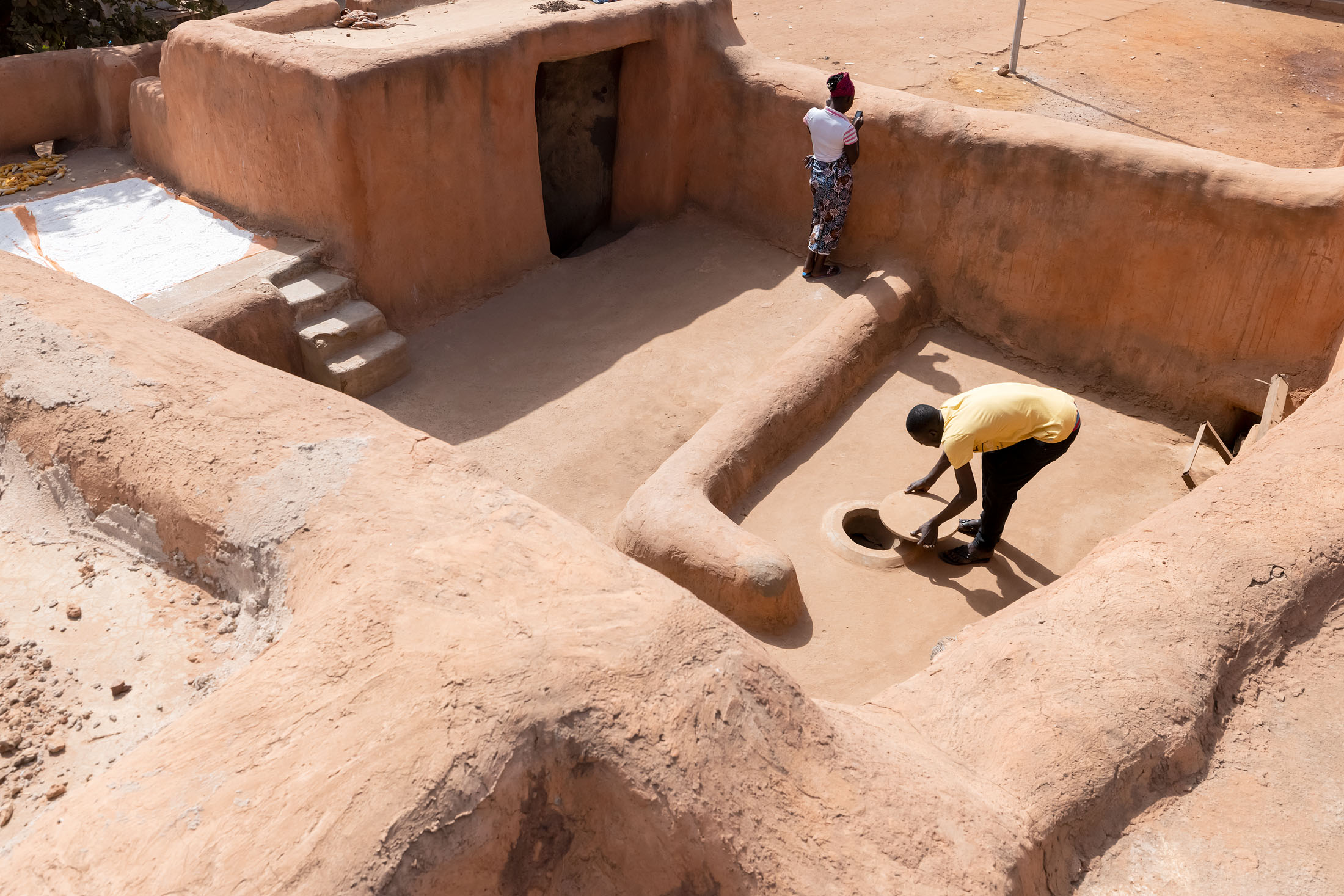
People, light and architecture; these are three key themes that dominate the work of both architectural photographer Iwan Baan and architect Francis Kéré. And now, thanks to a new, joint project, this intersection of photography and the built environment can be explored in depth in a series of works produced for the Zumtobel Group's Annual Report 2020/21.
Titled ‘Momentum of Light’, the project is the result of a trip Baan and Kéré took together to the latter's home country of Burkina Faso in West Africa. Their goal? To document the role of natural light in vernacular architecture and everyday life there. The pair visited a number of places, including the cities of Bobo-Dioulasso, Tiébélé, Pouni and Gando, which is Kéré's place of birth.
‘The interplay of shadow and light in the vernacular architecture of my childhood and youth was my first teacher of pattern and design,' says Kéré, whose recent works include the sustainable SLAK campus in Kenya. ‘To collaborate with my dear friend and creative companion Iwan Baan to capture the natural light in some of Burkina Faso’s most iconic building traditions has allowed me to revisit and deepen my relationship with these early influences that shape my architecture to this day. I am delighted to finally be able to share an essential detail of what makes me the designer I am today.’
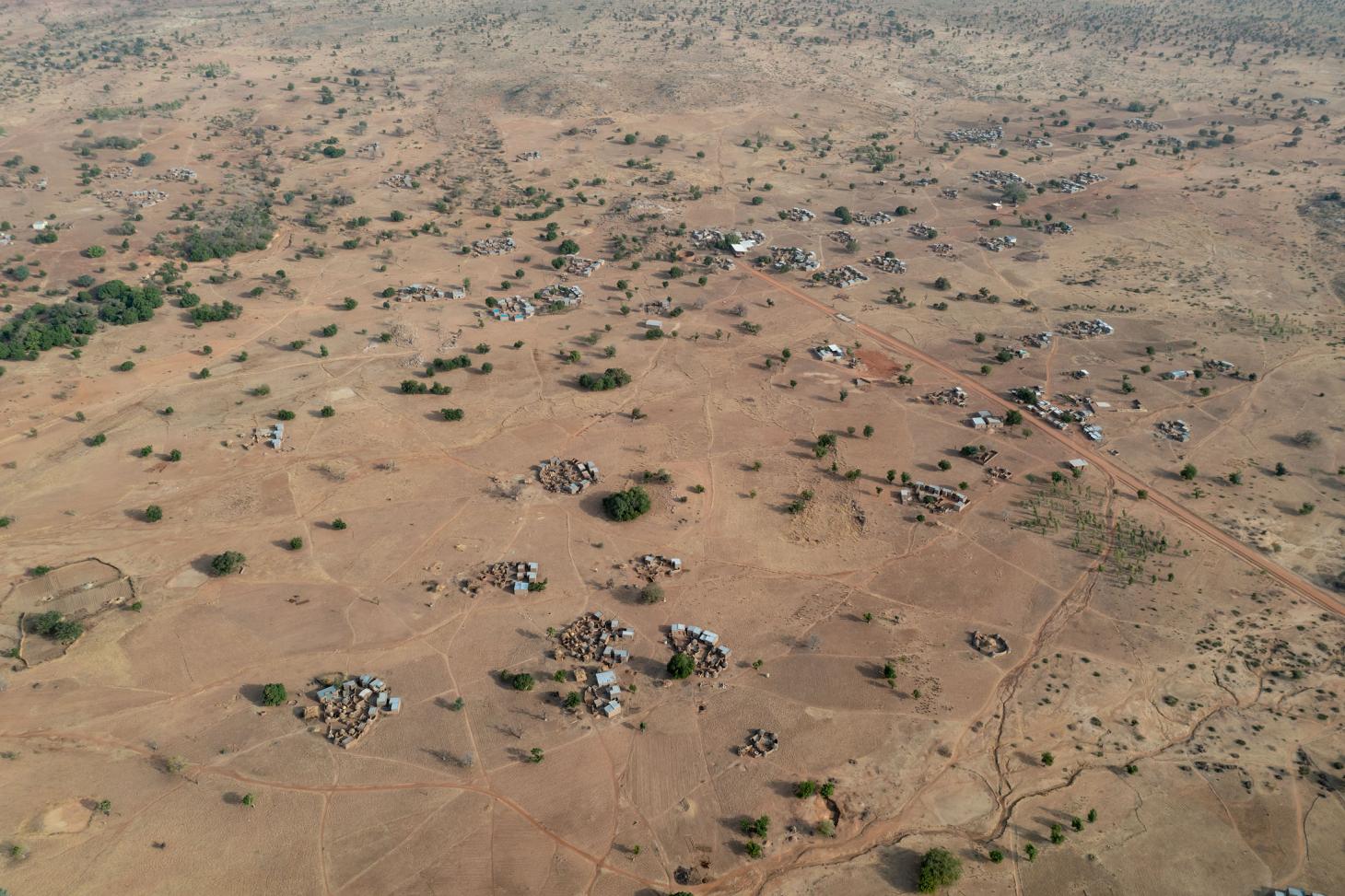
Gando: aerial view of communal housing clusters in Gando spread far apart but connected via pathways leading through land used for subsistence farming
It was those contrasts of light and shadow that inspired the collection of 104 images produced for the series, as the sun’s power and heat has undeniably shaped life within local communities. In this body of work, Baan examines how light affects local architectural traditions and moulds the way buildings work; it is a force to both be harnessed and sheltered from. From subtle nuances to extreme expressions, there was ample inspiration for the photographer in his creative endeavour.
‘I’ve always been fascinated by the ingenuity of traditional, vernacular buildings around the world,' Baan explains. ‘When the Zumtobel Group commissioned me to make this year’s annual report I felt it was a great occasion to look at the natural ways how light plays a role in the traditional buildings and villages of Burkina Faso. With my friend Francis Kéré, we travelled for over a week to remote parts of the country to document something that had long intrigued me and is difficult to capture.'
The captivating photographic work has been translated into a lush tome by Amsterdam-based graphic designers Sonja Haller and Pascal Brun, of Haller Brun, with whom, says Baan, ‘we managed to transfer the feeling of being in these extraordinary spaces’. Following its publication on the Zumtobel Annual Report, the series will be available as a book by Lars Muller Publishers, and it's also currently on show at the Kunstmuseum Olten in Switzerland until 11 November.
Picking up on the theme of contrasts, the team composed a publication that feels soft, yet powerful, revelling in its juxtapositions – highlighting the fascinating richness that tells the story of light and architecture in Burkina Faso.
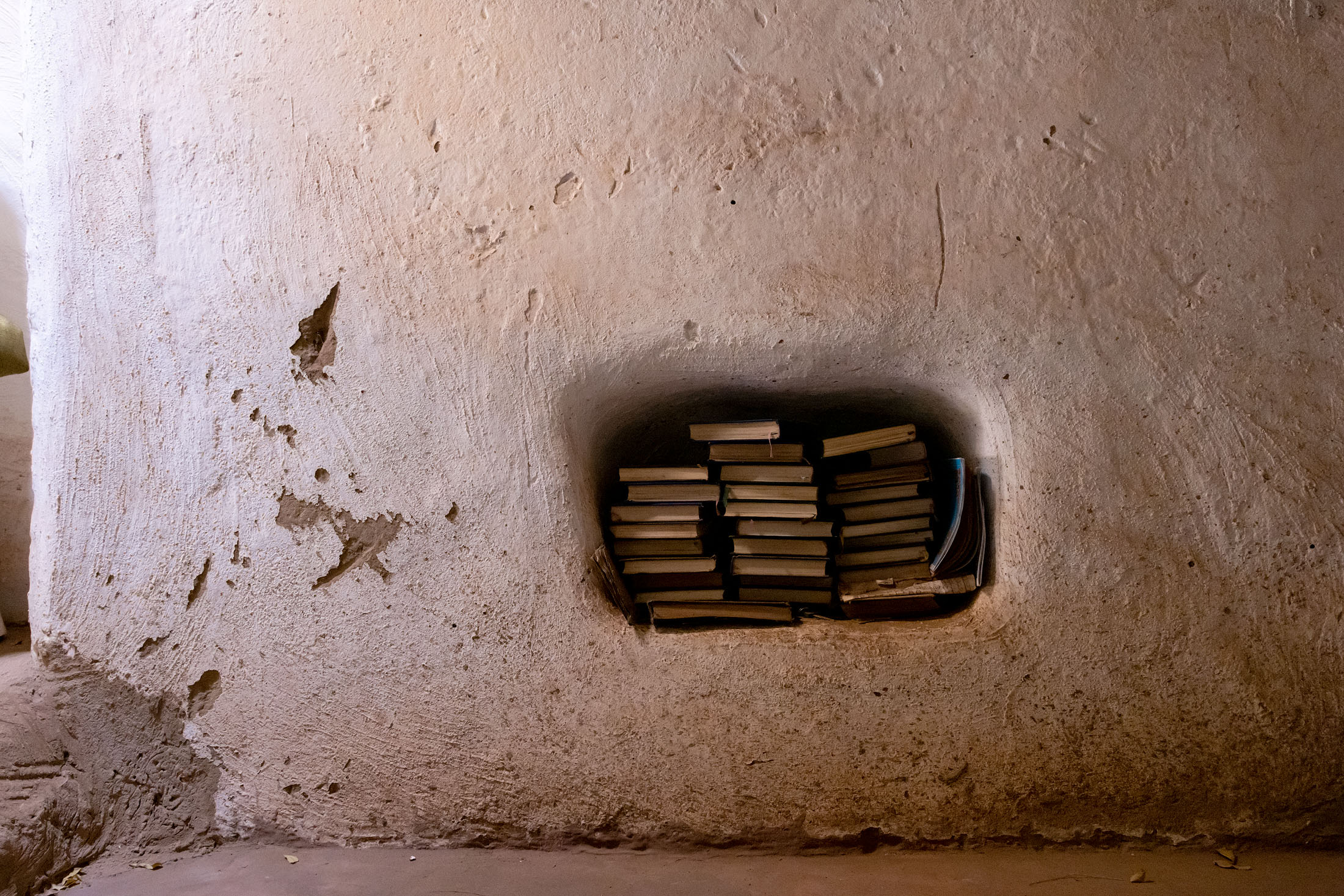
Bobo-Dioulasso: a shelf built into a thick interior wall made from clay and earth is used to store copies of the Koran
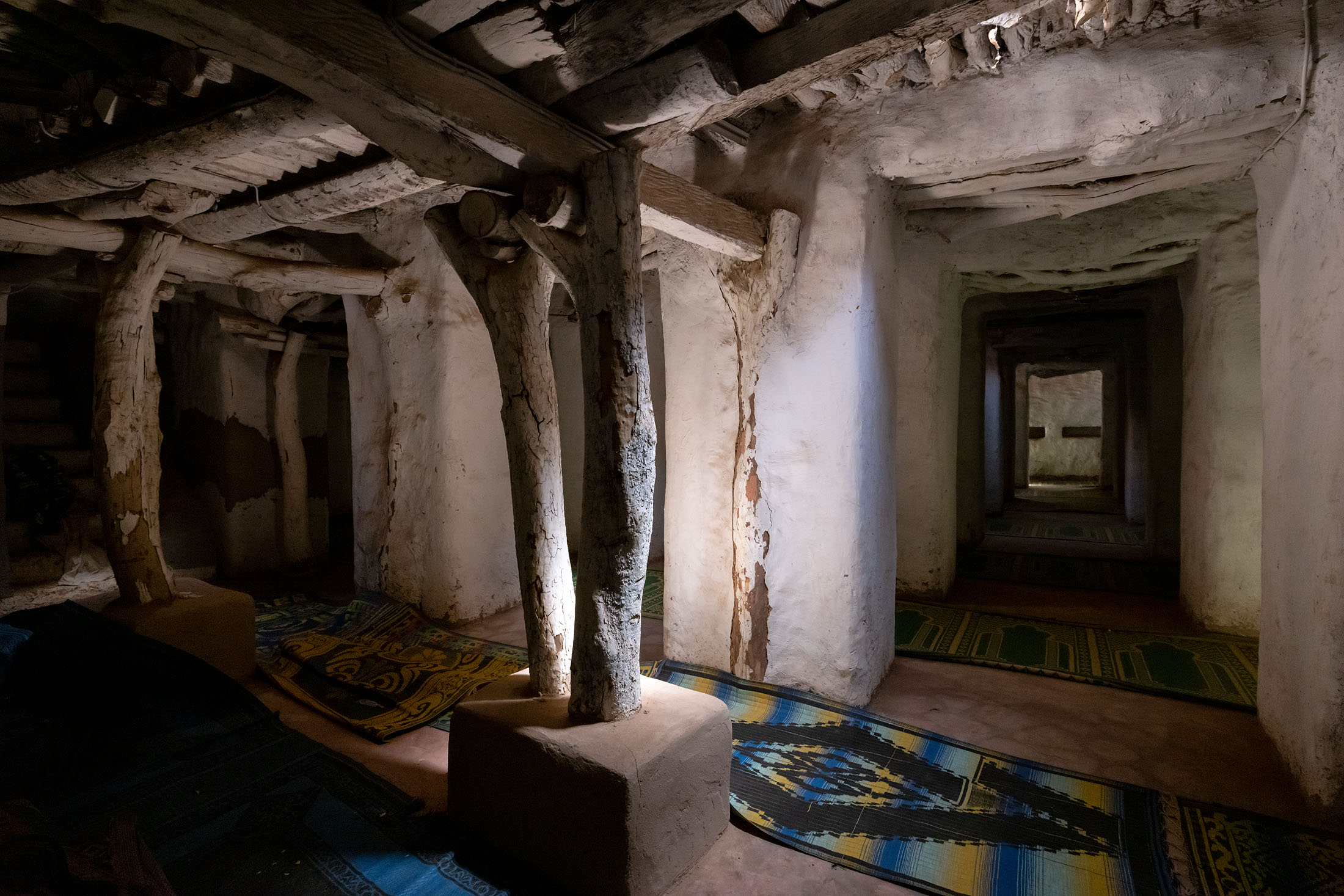
Bobo-Dioulasso: colourful praying maths placed along the hallways constructed from stripped wooden poles and built up with natural earth and mud material
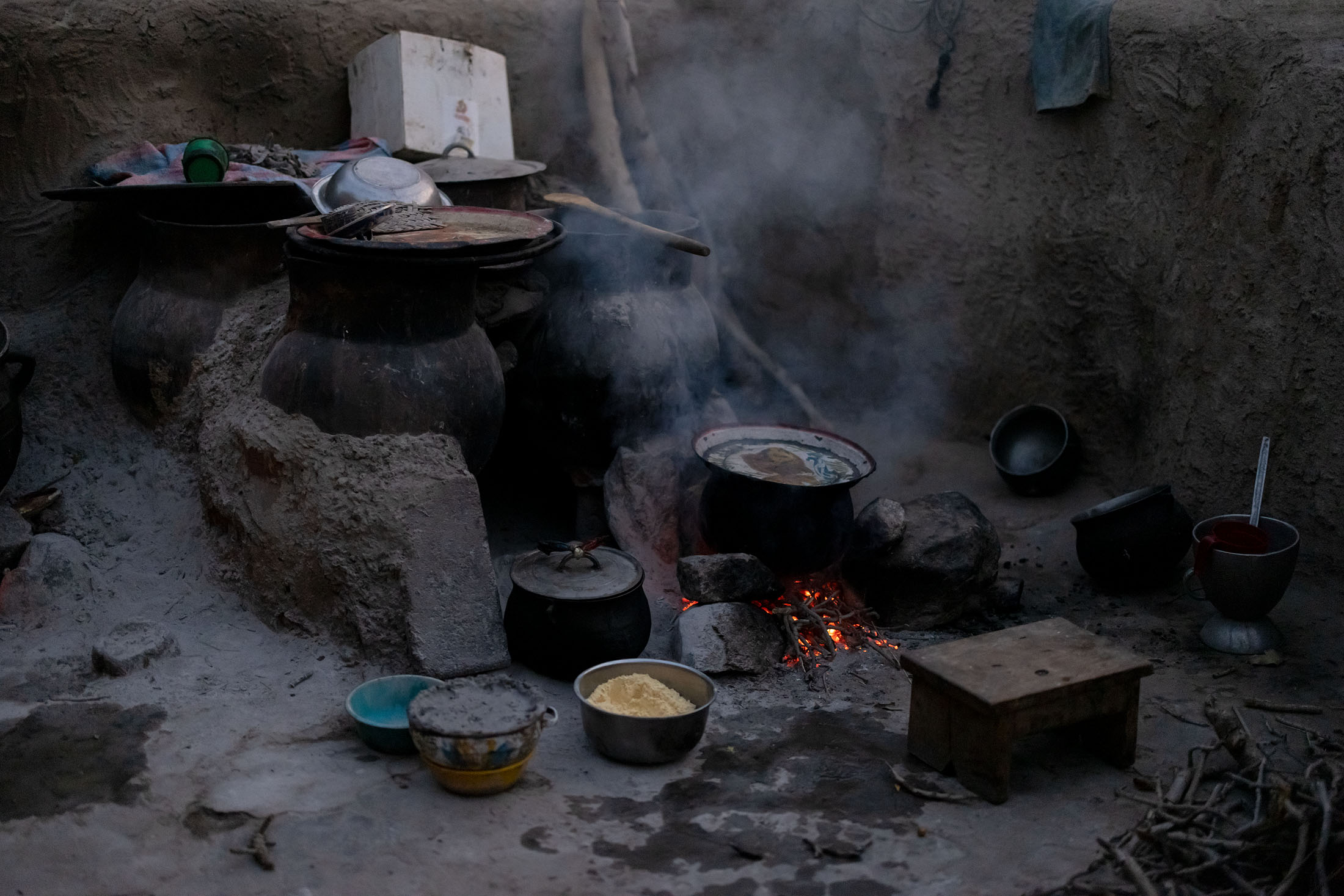
Gando: the exterior kitchen in a communal courtyard in the evening hours as the sun is setting and the fire’s ambers provide the only source of light
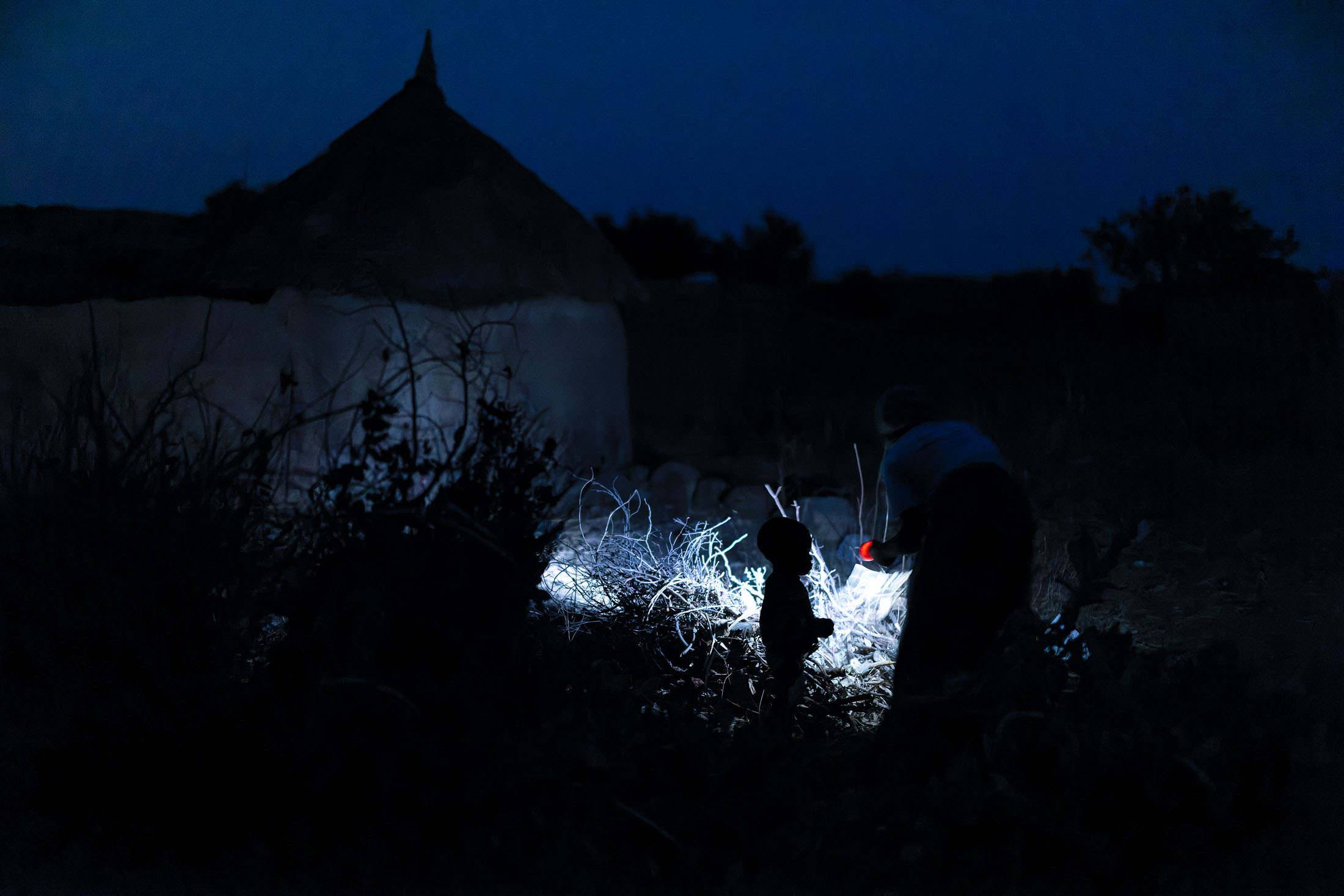
Gando: an adult and a child finding their way through the pitch-black night in Gando in the glow of a battery-powered torch
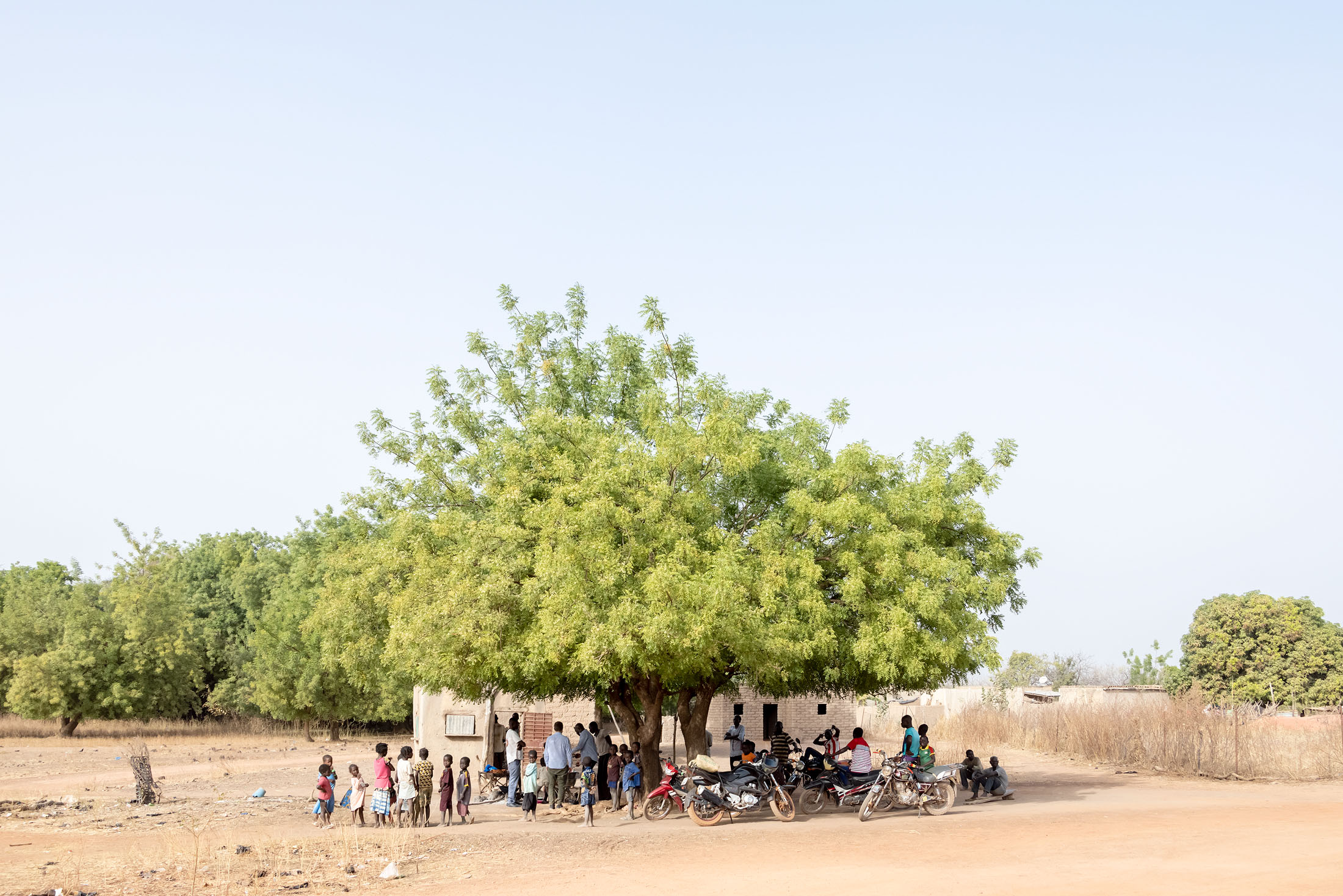
Pouni residents gathered in the shade of one of the town’s clusters of neem trees, which can function as a town hall or meeting space
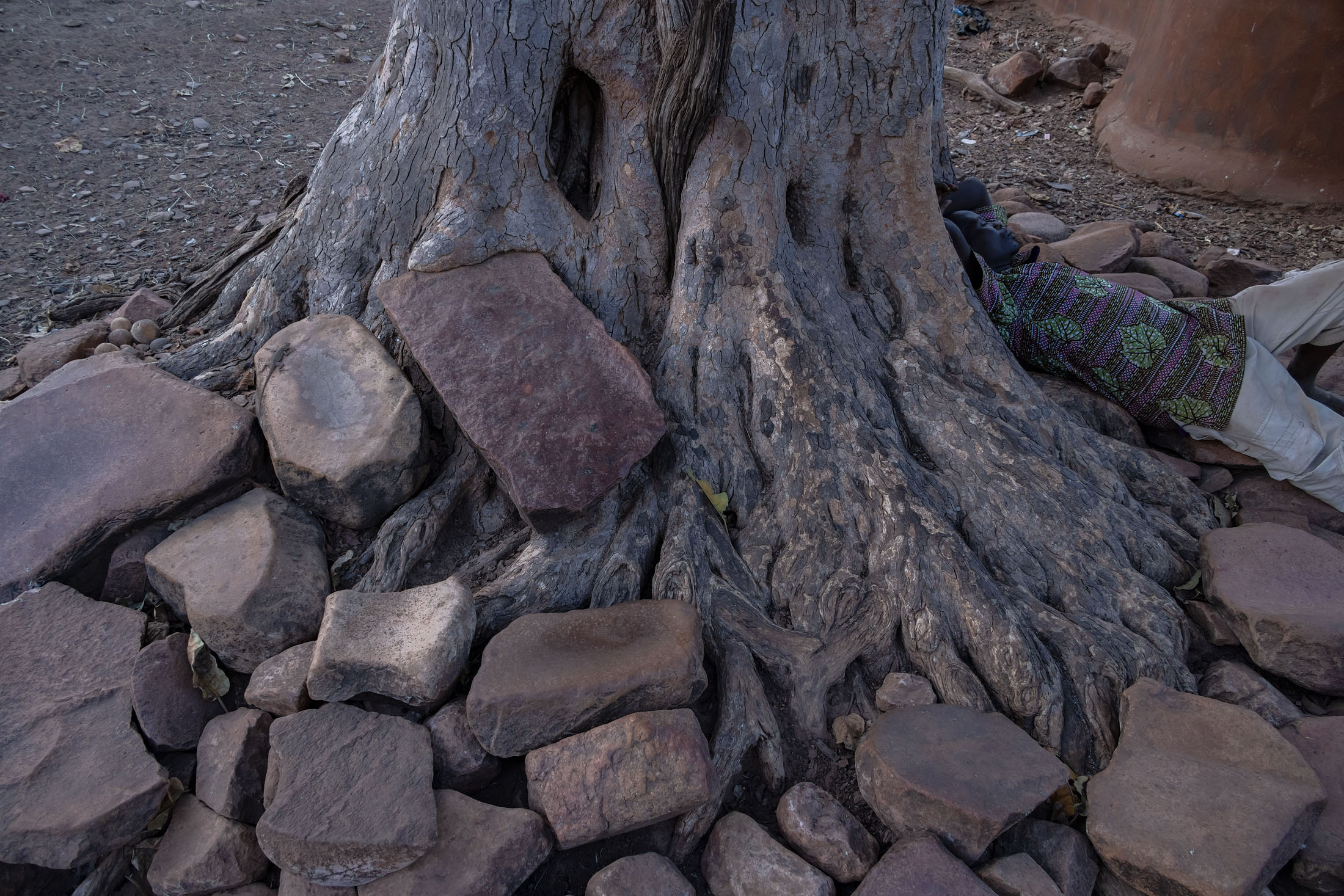
Tiébélé: a man and gecko resting in the shade of an ancient tree, whose roots have grown over granite stones that function as headrests and seats
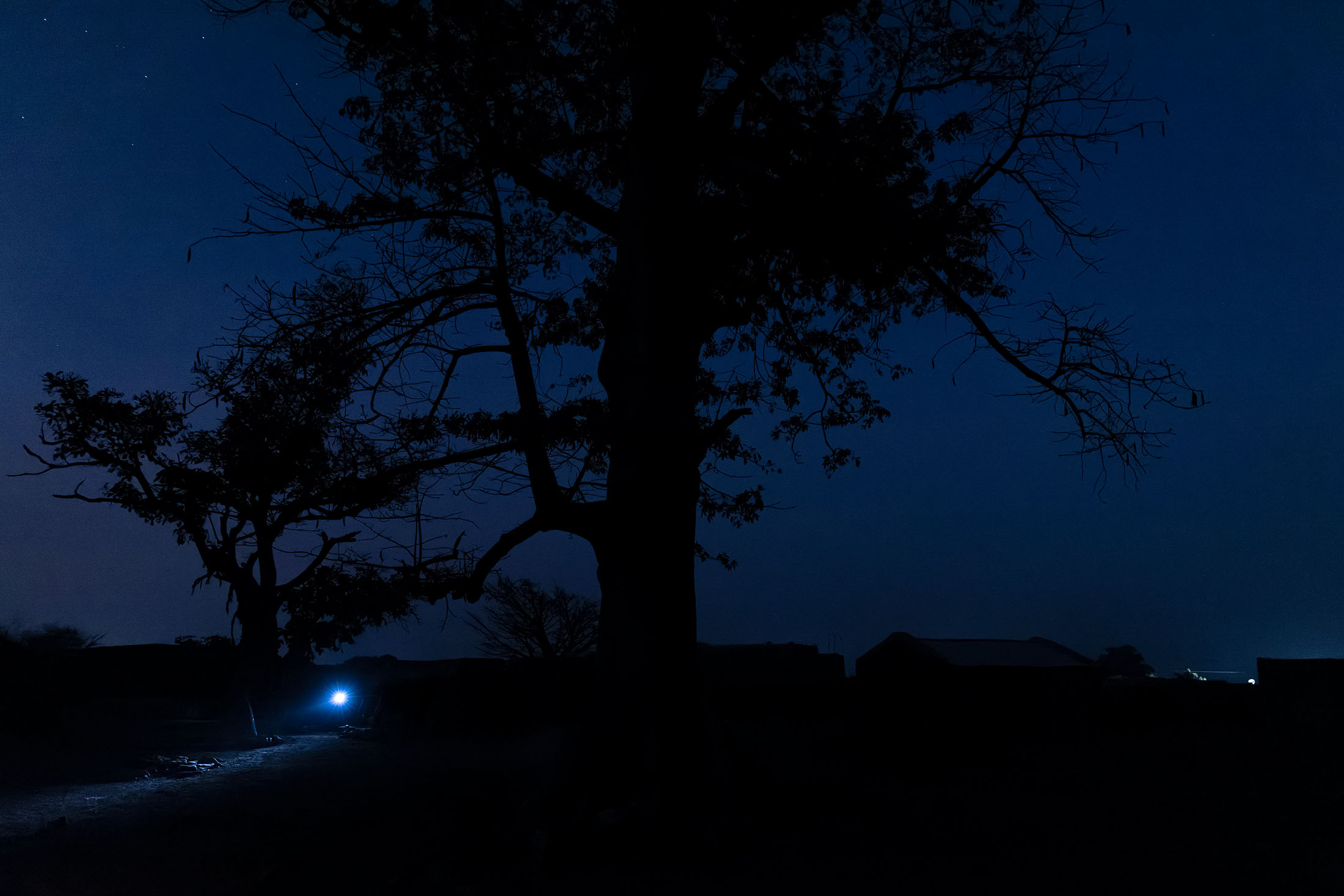
Tiébélé at night, with a resident driving towards the main village tree on his moped, its light piercing through the darkness
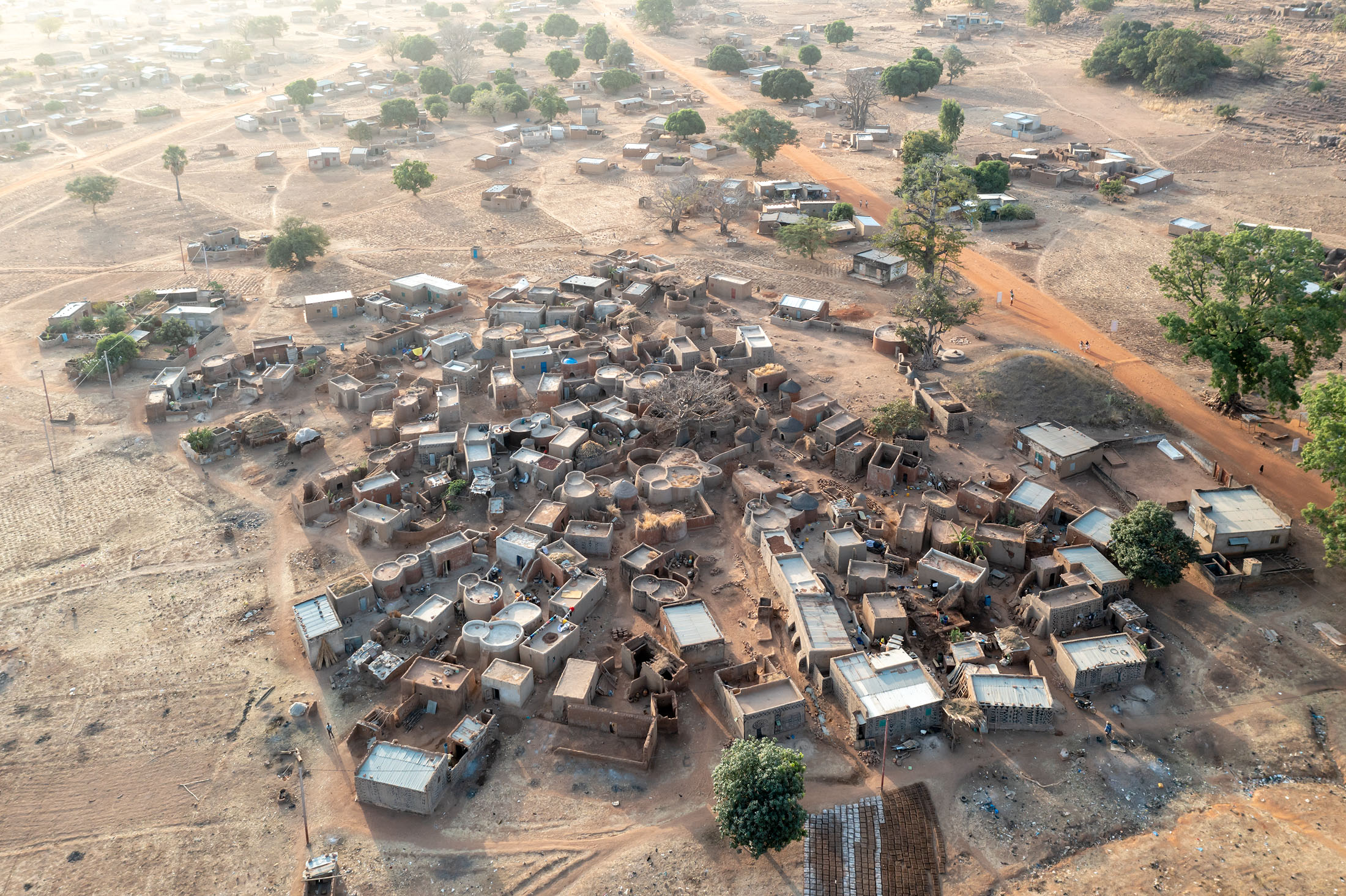
Aerial view across Tiébélé’s extended royal compound, with the ancestral burial mound at the right in between the main road and main communal tree
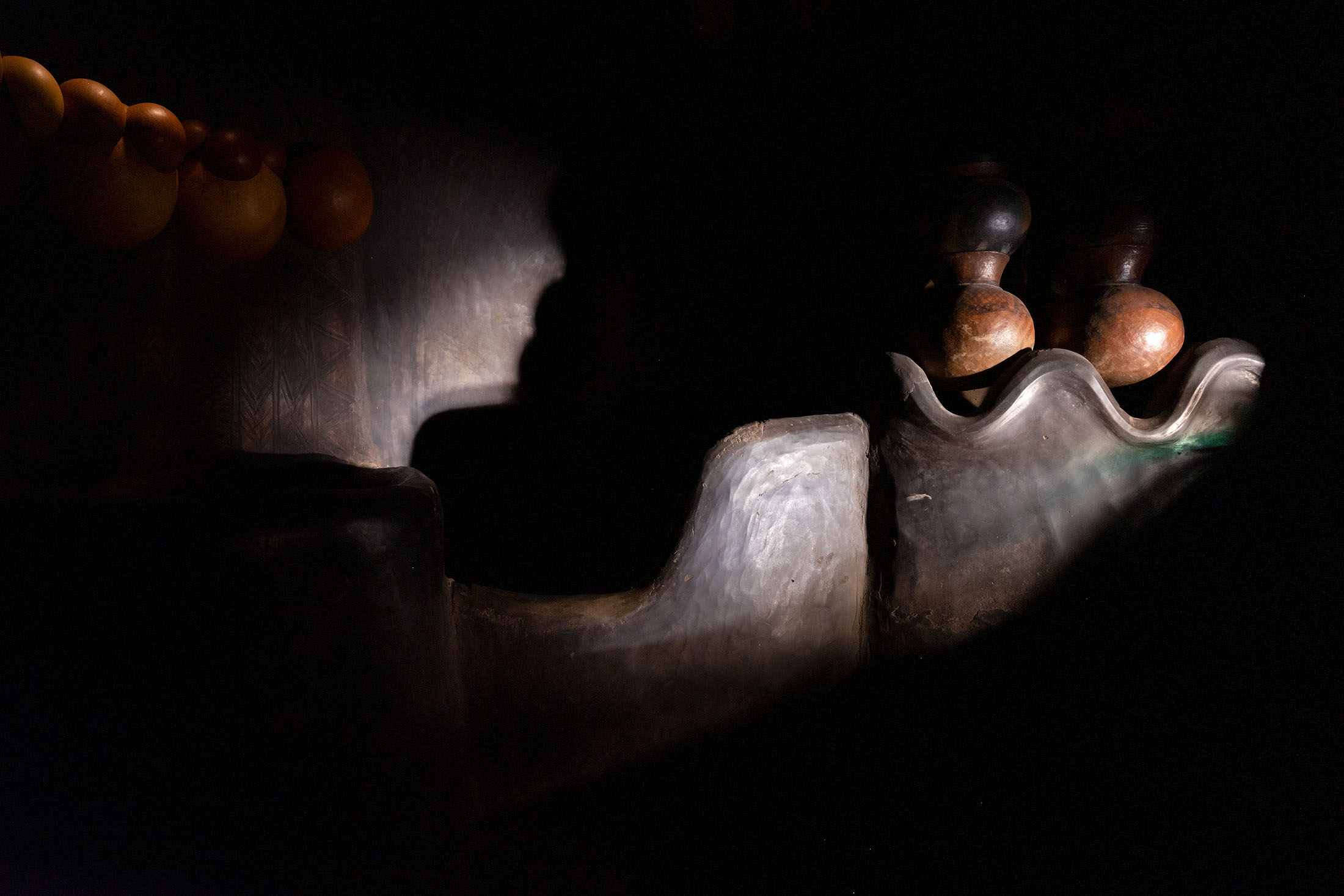
Tiébélé: an area dedicated to storing kitchen supplies, illuminated by a stream of sunlight falling through a small opening in the ceiling
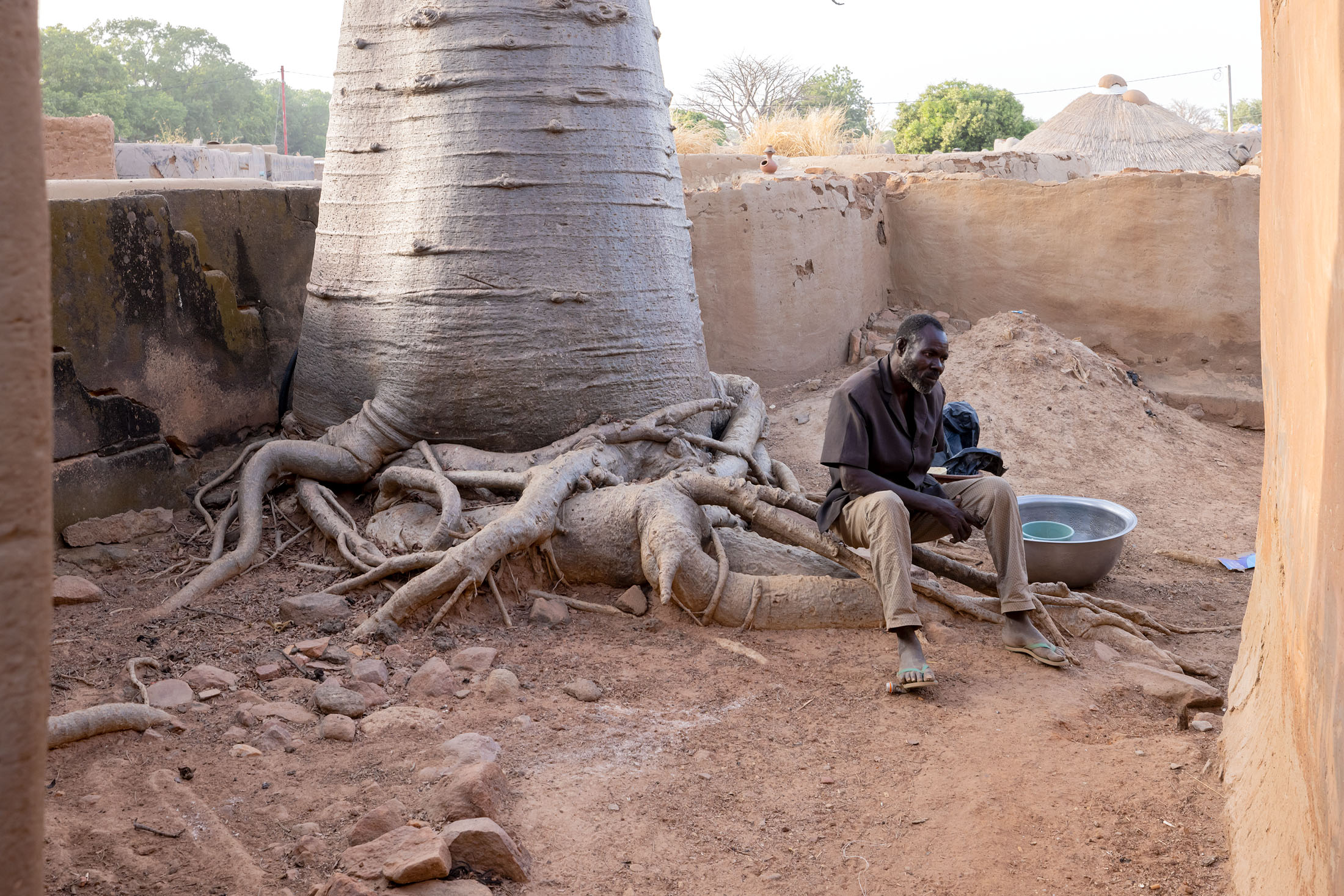
A Tiébélé royal family member sitting on the roots of a young baobab inside the royal compound. The wall incorporates the tree.
INFORMATION
kerearchitecture.com
Receive our daily digest of inspiration, escapism and design stories from around the world direct to your inbox.
Ellie Stathaki is the Architecture & Environment Director at Wallpaper*. She trained as an architect at the Aristotle University of Thessaloniki in Greece and studied architectural history at the Bartlett in London. Now an established journalist, she has been a member of the Wallpaper* team since 2006, visiting buildings across the globe and interviewing leading architects such as Tadao Ando and Rem Koolhaas. Ellie has also taken part in judging panels, moderated events, curated shows and contributed in books, such as The Contemporary House (Thames & Hudson, 2018), Glenn Sestig Architecture Diary (2020) and House London (2022).
-
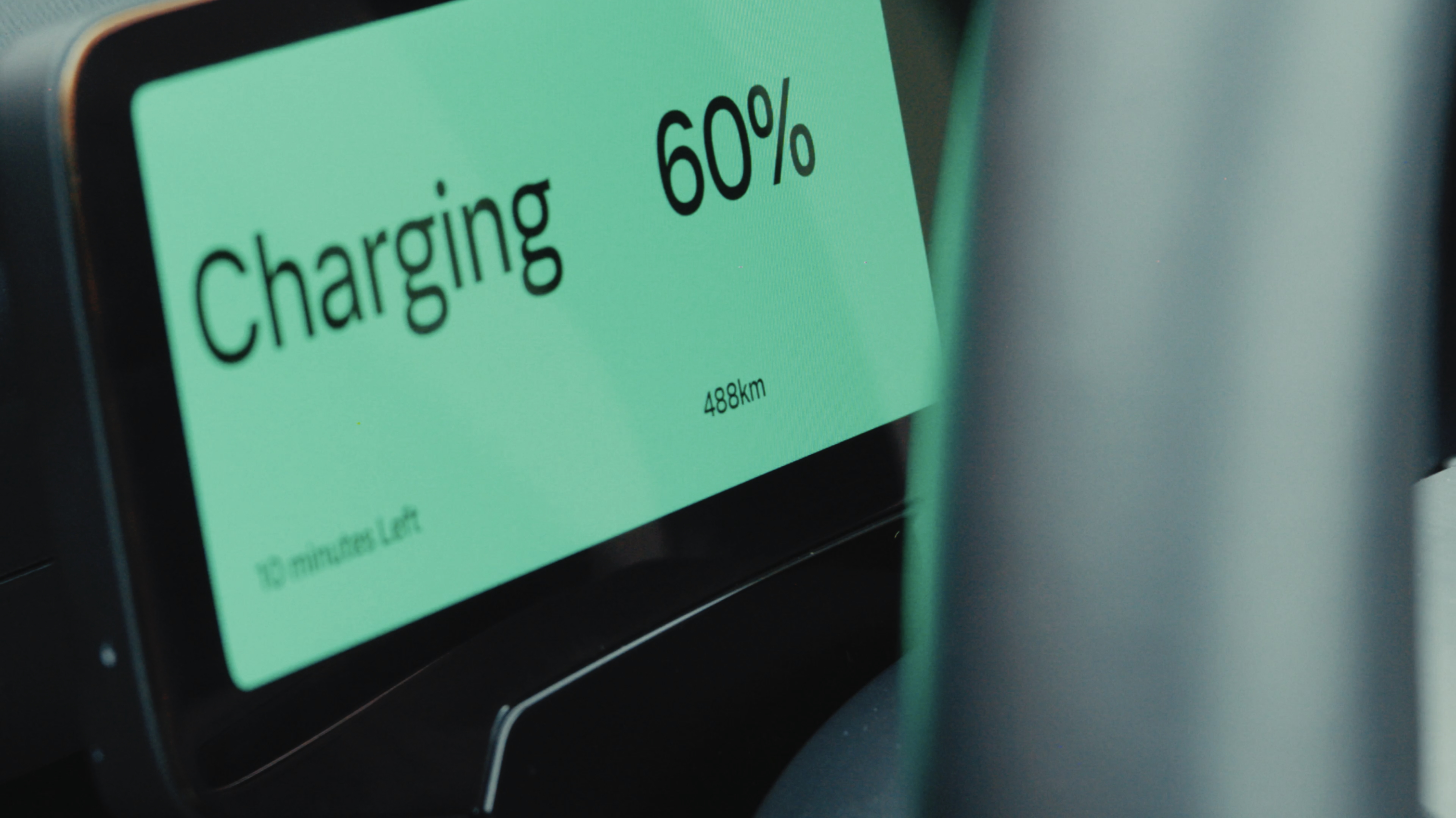 Volvo’s quest for safety has resulted in this new, ultra-legible in-car typeface, Volvo Centum
Volvo’s quest for safety has resulted in this new, ultra-legible in-car typeface, Volvo CentumDalton Maag designs a new sans serif typeface for the Swedish carmaker, Volvo Centum, building on the brand’s strong safety ethos
-
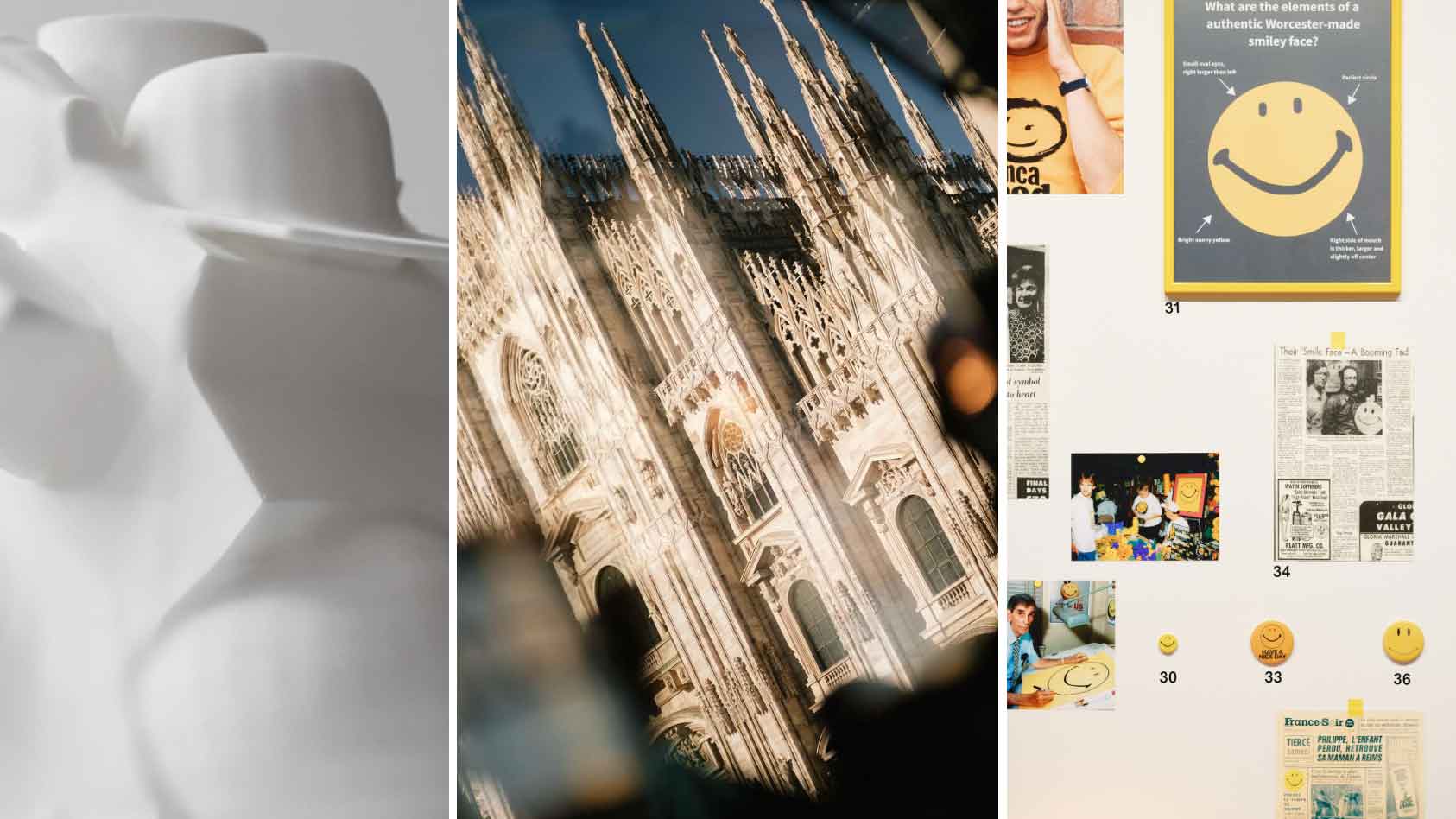 We asked six creative leaders to tell us their design predictions for the year ahead
We asked six creative leaders to tell us their design predictions for the year aheadWhat will be the trends shaping the design world in 2026? Six creative leaders share their creative predictions for next year, alongside some wise advice: be present, connect, embrace AI
-
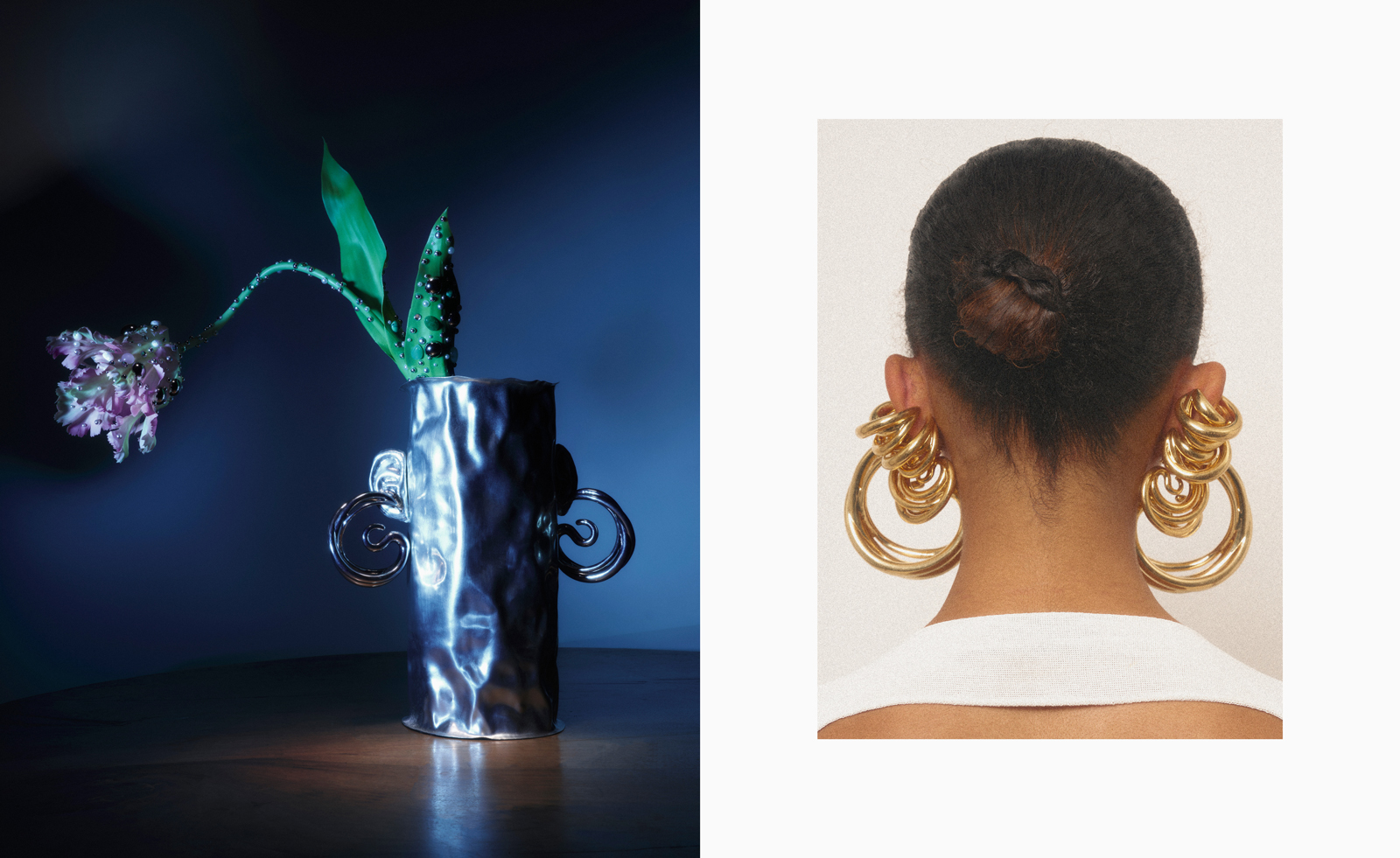 10 watch and jewellery moments that dazzled us in 2025
10 watch and jewellery moments that dazzled us in 2025From unexpected watch collaborations to eclectic materials and offbeat designs, here are the watch and jewellery moments we enjoyed this year