Light cascades through this London redesign by Flow Architecture with Magrits
A Kensington home is transformed into a contemporary space for a young family
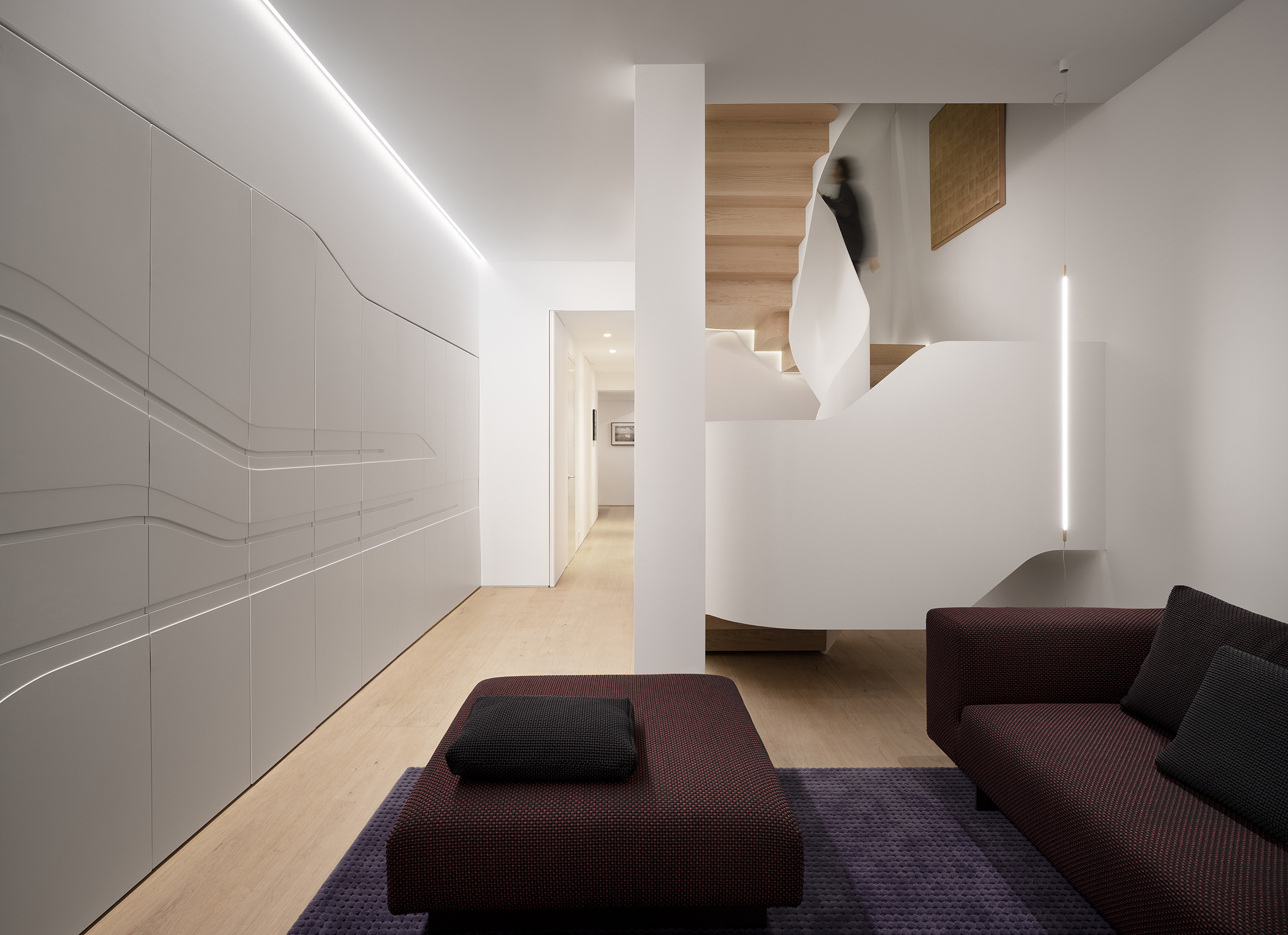
In London's picturesque streets, Victorian residential properties abound, yet many of those grand houses need significant redevelopment in order to respond adequately to modern living standards. The team behind such a property's recent refresh – Flow Architecture with Magrits – know this well, as they had to completely gut and redesign a Kensington home into a contemporary space for a young family.
Set on a leafy, quiet street the existing house spanned four levels, and the architects reconfigured the structure fully, while adding a basement floor and a double height rear extension for more space. Rather than changing the exterior (as the property sits within a conservation area), the team focused on transforming the core of the building and the internal arrangement instead, creating a ‘heart' for the home, in the shape of an interior courtyard that brings light straight into the deepest parts of the building.

In fact, the design was very much led by the architects' desire to maximise the potential for natural light inside – contrasting the Victorian property's traditionally fairly small, darker rooms. Opening up the interior by creating double height spaces, clean, white-washed rooms, connections across levels, and soft, organic curves throughout, the team created a series of rooms, including a sequence of entertainment spaces on the lower levels, comprising living, kitchen, dinning, family room and a mezzanine library.
Meanwhile, the extension leads out to a reworked garden at the back of the property, where a curving, paved path merges with carefully planned landscaping, continuing the themes that dominate inside: a sense of seamless, softness and dynamism.
Fittingly named ‘Light Falls', the house feels bright, open and generous. ‘The name Light Falls perfectly expresses the soul of the house,' the team explains. ‘The cascading effect of daylight, brought in vertical motion to the centre of the building, enlivens the interior spaces and dissolves the borders between outdoor and indoor spaces.'
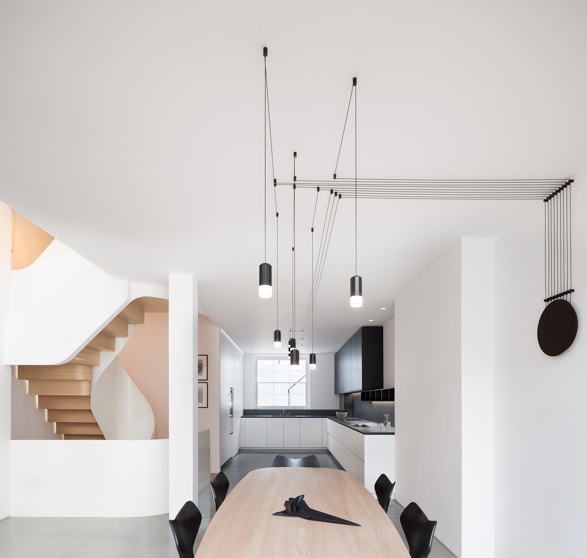
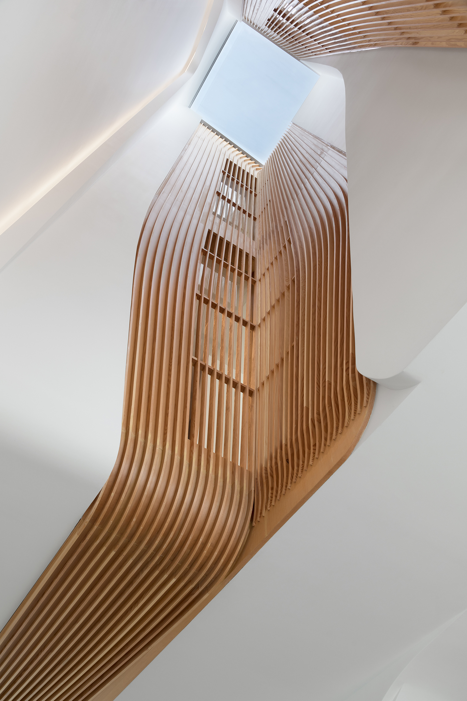
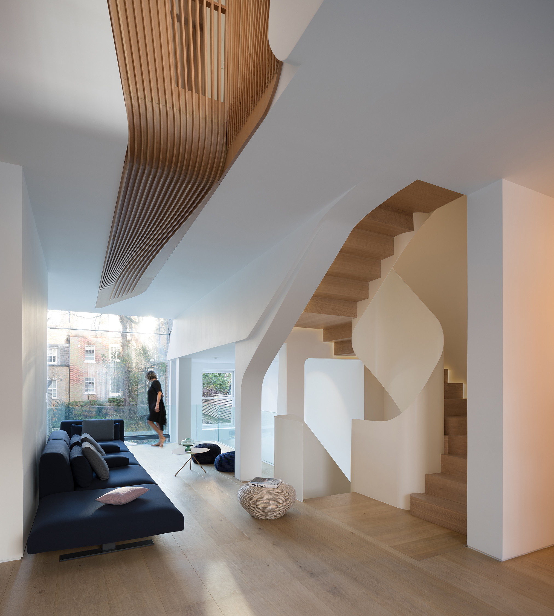
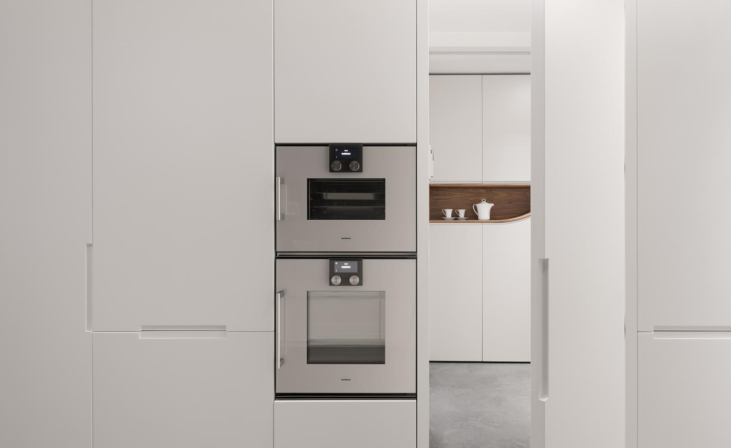
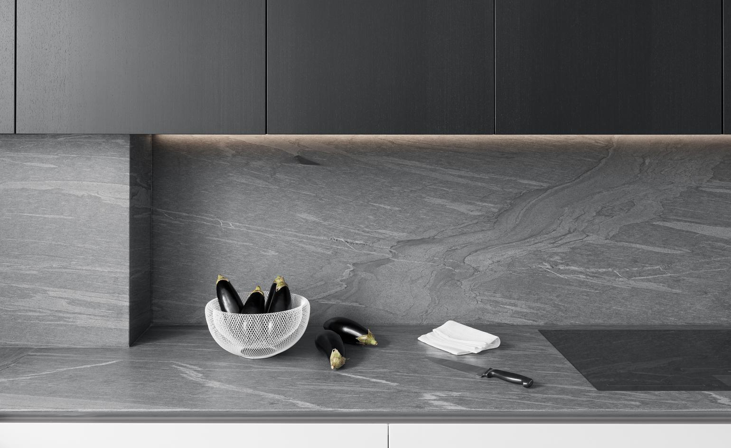
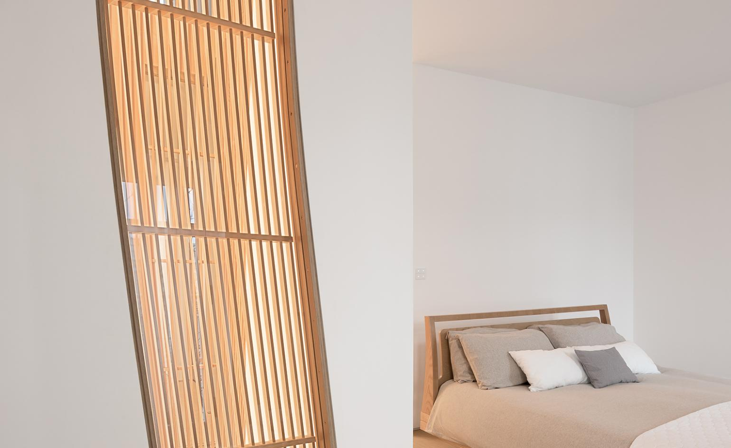
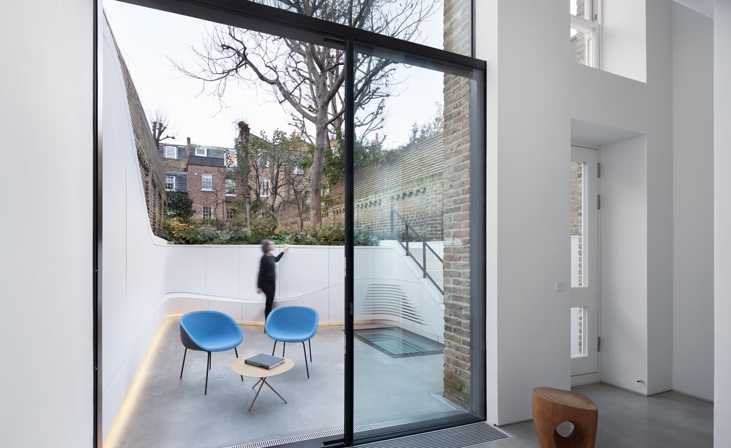
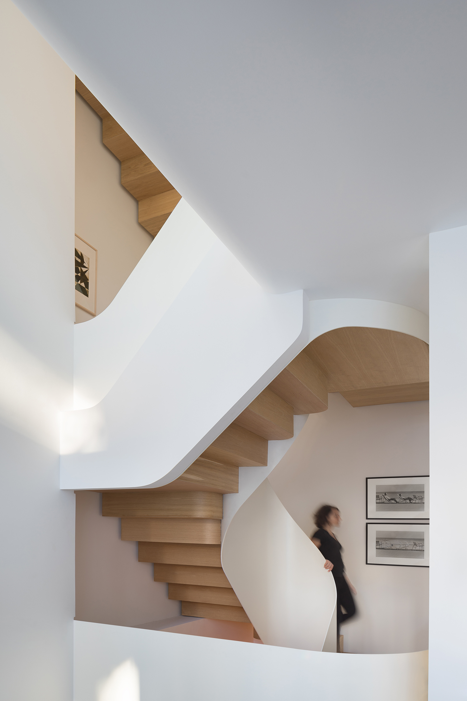
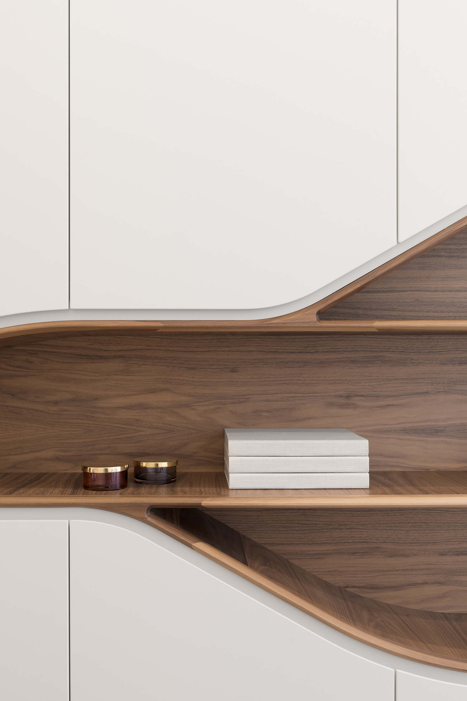
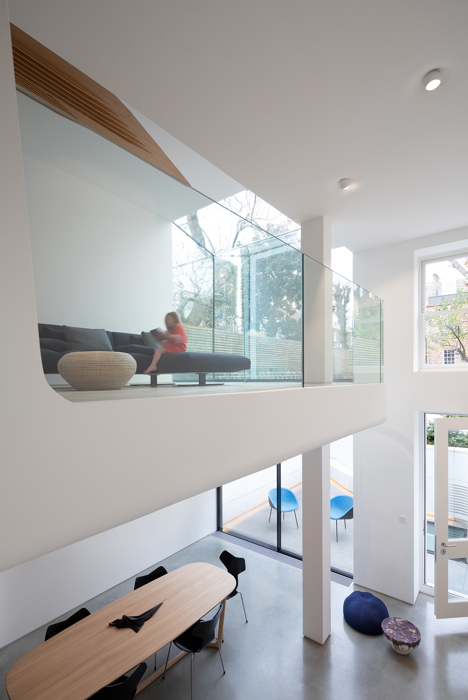
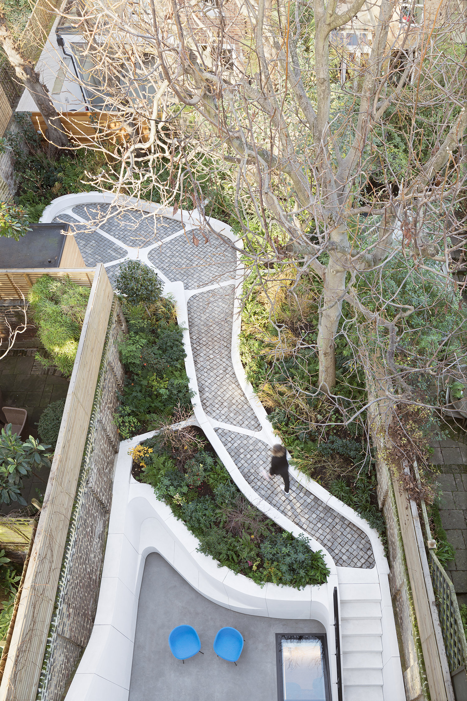
INFORMATION
flowarchitecture.co.uk; magrits.com
Wallpaper* Newsletter
Receive our daily digest of inspiration, escapism and design stories from around the world direct to your inbox.
Ellie Stathaki is the Architecture & Environment Director at Wallpaper*. She trained as an architect at the Aristotle University of Thessaloniki in Greece and studied architectural history at the Bartlett in London. Now an established journalist, she has been a member of the Wallpaper* team since 2006, visiting buildings across the globe and interviewing leading architects such as Tadao Ando and Rem Koolhaas. Ellie has also taken part in judging panels, moderated events, curated shows and contributed in books, such as The Contemporary House (Thames & Hudson, 2018), Glenn Sestig Architecture Diary (2020) and House London (2022).
-
 Head out to new frontiers in the pocket-sized Project Safari off-road supercar
Head out to new frontiers in the pocket-sized Project Safari off-road supercarProject Safari is the first venture from Get Lost Automotive and represents a radical reworking of the original 1990s-era Lotus Elise
By Jonathan Bell
-
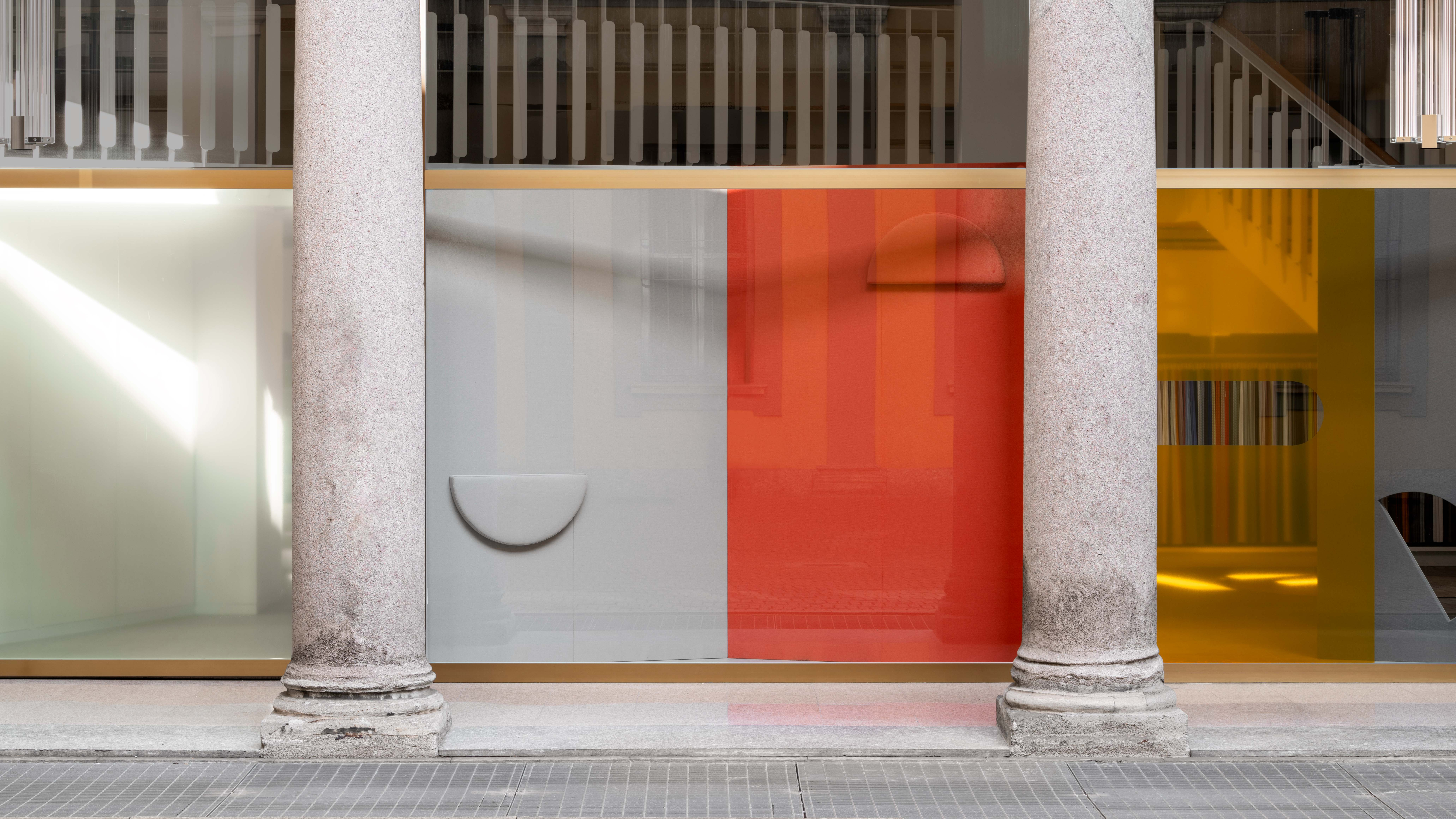 Kapwani Kiwanga transforms Kvadrat’s Milan showroom with a prismatic textile made from ocean waste
Kapwani Kiwanga transforms Kvadrat’s Milan showroom with a prismatic textile made from ocean wasteThe Canada-born artist draws on iridescence in nature to create a dual-toned textile made from ocean-bound plastic
By Ali Morris
-
 This new Vondom outdoor furniture is a breath of fresh air
This new Vondom outdoor furniture is a breath of fresh airDesigned by architect Jean-Marie Massaud, the ‘Pasadena’ collection takes elegance and comfort outdoors
By Simon Mills
-
 An octogenarian’s north London home is bold with utilitarian authenticity
An octogenarian’s north London home is bold with utilitarian authenticityWoodbury residence is a north London home by Of Architecture, inspired by 20th-century design and rooted in functionality
By Tianna Williams
-
 What is DeafSpace and how can it enhance architecture for everyone?
What is DeafSpace and how can it enhance architecture for everyone?DeafSpace learnings can help create profoundly sense-centric architecture; why shouldn't groundbreaking designs also be inclusive?
By Teshome Douglas-Campbell
-
 The dream of the flat-pack home continues with this elegant modular cabin design from Koto
The dream of the flat-pack home continues with this elegant modular cabin design from KotoThe Niwa modular cabin series by UK-based Koto architects offers a range of elegant retreats, designed for easy installation and a variety of uses
By Jonathan Bell
-
 Are Derwent London's new lounges the future of workspace?
Are Derwent London's new lounges the future of workspace?Property developer Derwent London’s new lounges – created for tenants of its offices – work harder to promote community and connection for their users
By Emily Wright
-
 Showing off its gargoyles and curves, The Gradel Quadrangles opens in Oxford
Showing off its gargoyles and curves, The Gradel Quadrangles opens in OxfordThe Gradel Quadrangles, designed by David Kohn Architects, brings a touch of playfulness to Oxford through a modern interpretation of historical architecture
By Shawn Adams
-
 A Norfolk bungalow has been transformed through a deft sculptural remodelling
A Norfolk bungalow has been transformed through a deft sculptural remodellingNorth Sea East Wood is the radical overhaul of a Norfolk bungalow, designed to open up the property to sea and garden views
By Jonathan Bell
-
 A new concrete extension opens up this Stoke Newington house to its garden
A new concrete extension opens up this Stoke Newington house to its gardenArchitects Bindloss Dawes' concrete extension has brought a considered material palette to this elegant Victorian family house
By Jonathan Bell
-
 A former garage is transformed into a compact but multifunctional space
A former garage is transformed into a compact but multifunctional spaceA multifunctional, compact house by Francesco Pierazzi is created through a unique spatial arrangement in the heart of the Surrey countryside
By Jonathan Bell