Decoding courtyard living at a London townhouse designed by Gianni Botsford
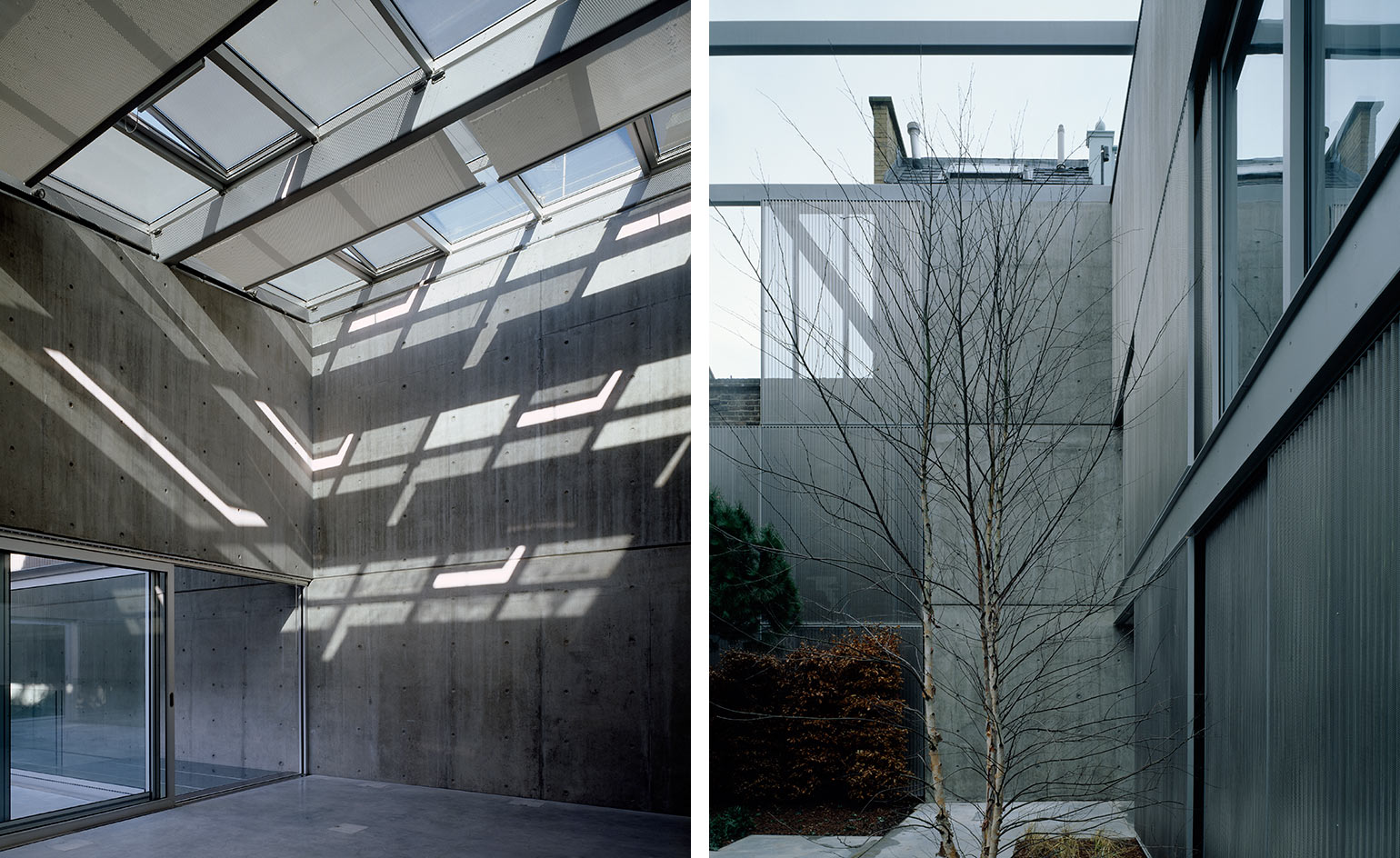
For the November issue (W*224) the Wallpaper* fashion team is leaving behind the cool courtyards of this inner-city oasis designed by architect Gianni Botsford, packing up a trunk of resort wear and heading out of the city towards warmer climes. First stop, the Bahamas – we’re crating-up the artwork too of course, we’ll need it on the yacht.
The town house built of smooth steel, concrete, light and shadow was the location of our ‘Smart Move’ fashion shoot and a hidden jewel in central London: ‘Essentially what you have is a very private world that can take you away from London, partly because you don’t get a reference to your context or see what’s around,’ says Botsford.
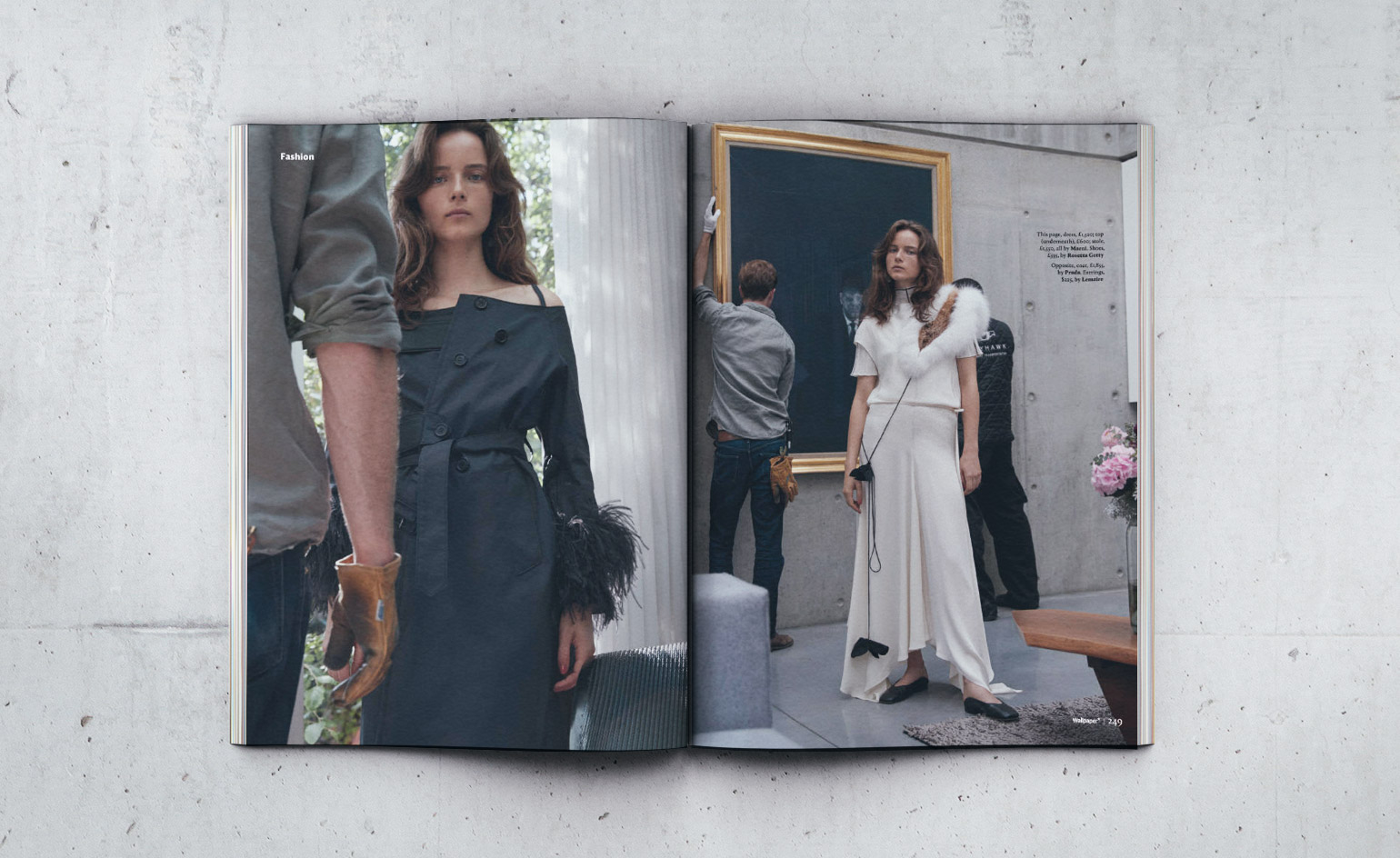
A resort wear fashion shoot unpacked at a London townhouse designed by Gianni Botsford Architects for W*224.
Surrounded by houses and walls, the enclosed site that runs approximately 40m by 15m was previously the location of a cosmetics factory and then an antiques warehouse, before it became a house in 2005. ‘The building had no outlook,’ says Botsford. Which is why he decided to design ‘inwards’, prescribing a series of courtyards each with a different character to create the house ‘its own’ inverted views.
Each of the four courtyards set a different mood designed by landscaper Mike Luszczak. Trees with red branches and textured bark welcome visitors into the first entry courtyard, while a mellow lower garden hosts a wall of climbing figs and deeper still, a small and sultry, fern-filled courtyard opens up off the master bedroom. Influenced by early Tadao Ando projects and the work of SANAA, Gianni Botsford Architects places the relationship between light and nature centrally to design, conducting extensive site-specific research projects examining light-levels and movement.
Guided by the habits of the original client, the bedrooms were positioned on the ground floor and the living spaces upstairs, where more light could penetrate from the courtyards and through the 320 sq m glass roof. Light and heat are tempered through the retractable skylight blinds and fritting patterns on the glass, that also bring texture into the space that is built with a strict, limited material palette.
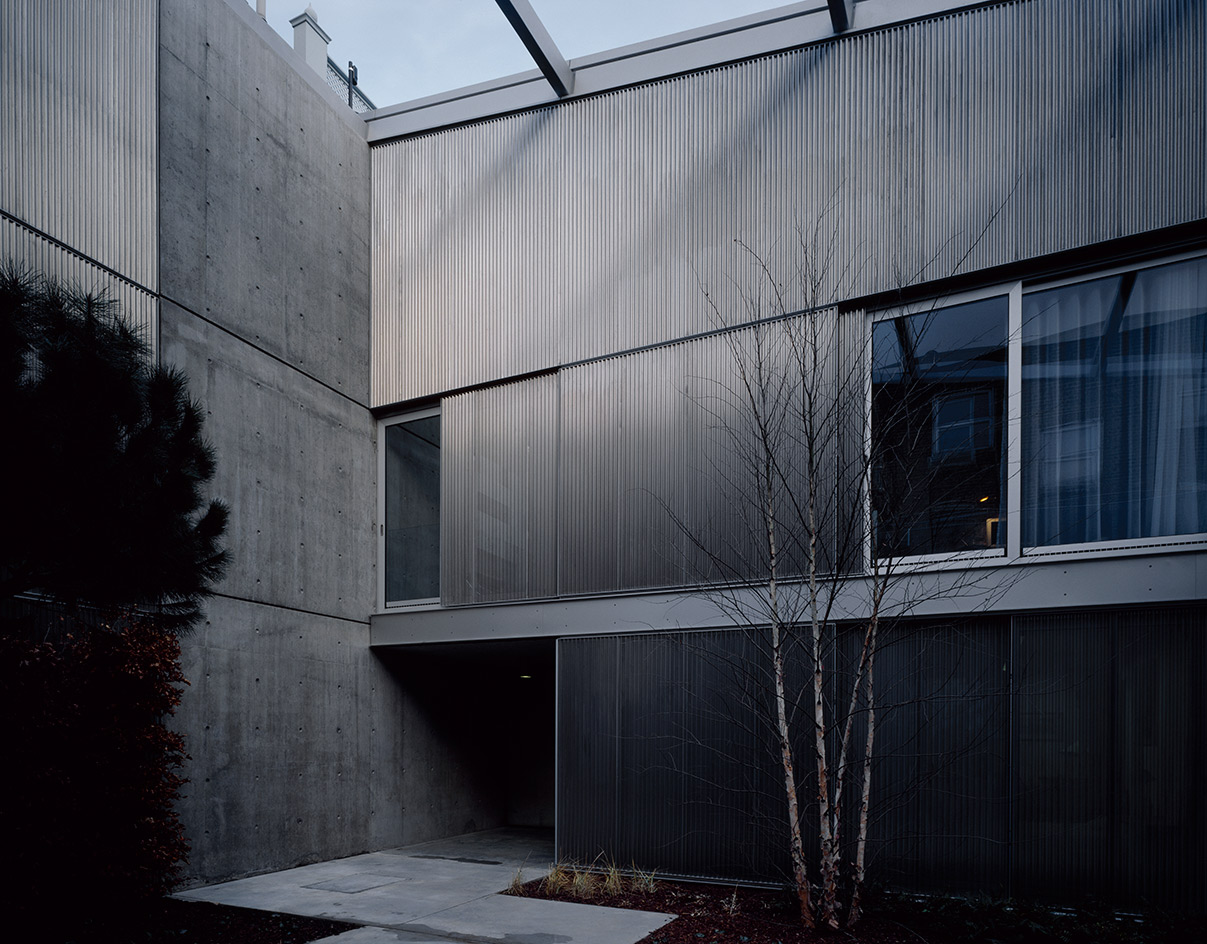
A series of courtyards segment the house, landscaped by Mike Luszczak.
Concrete, glass, stainless steel and aluminium were chosen for their structural properties and abilities to support and span wide distances, and ultimately these materials define the brusque, yet polished quality of the home interior with its dry shake concrete screed flooring by Steysons Granolithic and exposed concrete walls – ideal canvases for the display of art.
The tough materials are omnipresent across the interior and exterior spaces, where uninterrupted sightlines through glazed walls and doors reinforce the relentlessly ‘cool’ temperament of the house. Externally the concrete is clad with a perforated stainless steel sheet, which also continues inside to unlikely surfaces such as the exposed storage designed by GBA integrating Vitsoe shelving, the wardrobe shell or the inner lining of the swimming pool.
The house was completed in 2005, when the practice was focusing on residential projects in London where they are based, but since then the practice has been expanding its horizons. A concrete retreat on a pink beach in the Bahamas and a restoration of a Palazzo in Venice are just a couple of projects that are currently in production, while Botsford has recently completed a timber house in Costa Rica designed for his father, plus 1,600 books and a grand piano as well as the Layered Gallery, a private exhibition space made of Corten steel in London.
Over the last few years the practice has set its sights higher still. ‘I feel ready to move on from the houses – they are very intensive and personal and once they are done they are hidden away in secret spaces that nobody experiences,’ says Botsford, who is currently working on several large scale public and commercial projects in China and Taiwan, including a 42-storey tower for a mobile company regional headquarters in Chengdu.
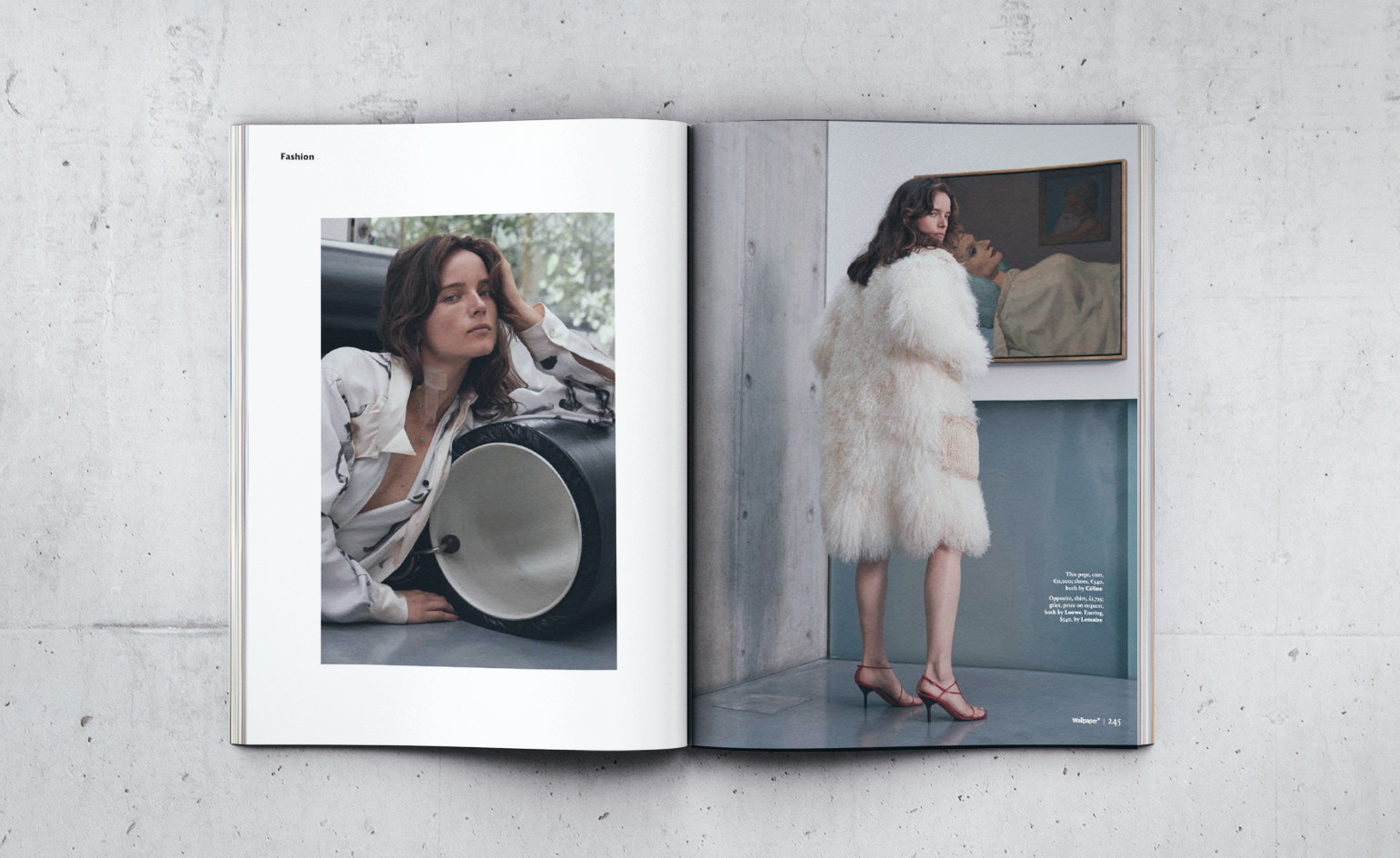
Shot the feature at the house built with a limited palette of concrete, stainless steel and aluminium
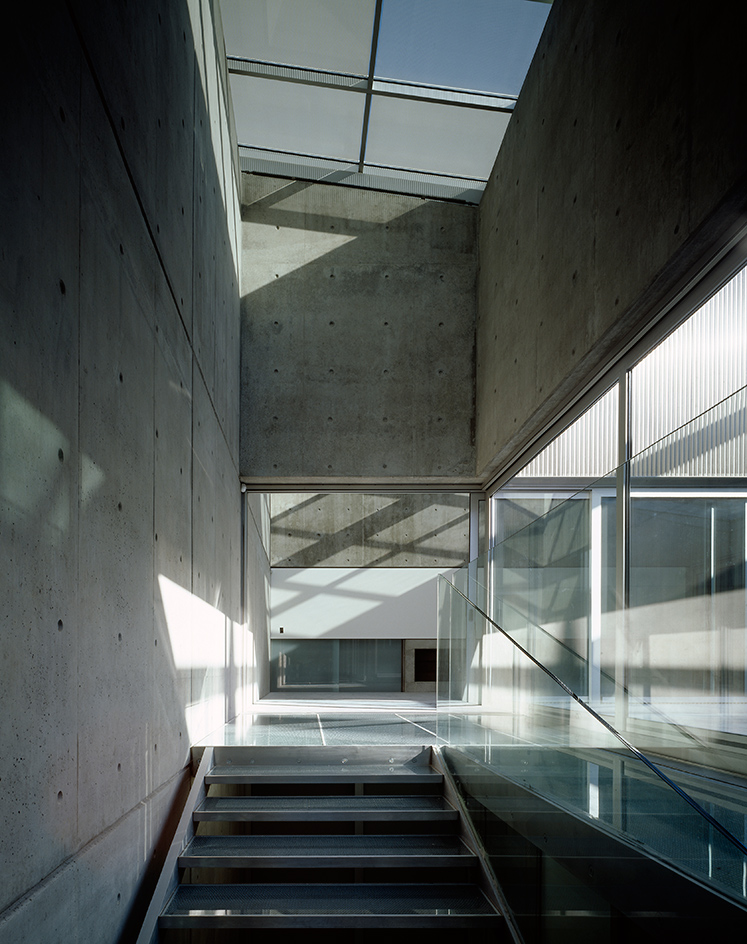
The 320 sq m glass roof sits atop the whole building, with spaces cut out of it for the courtyards.
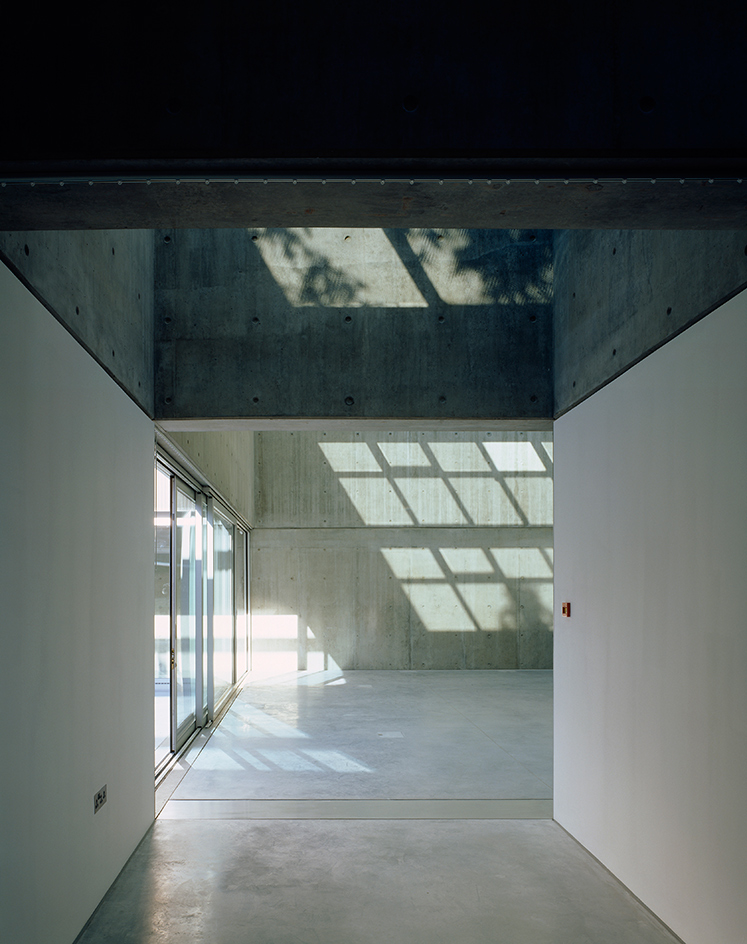
Gianni Botsford Architects base their practice of design on the study of light and site.
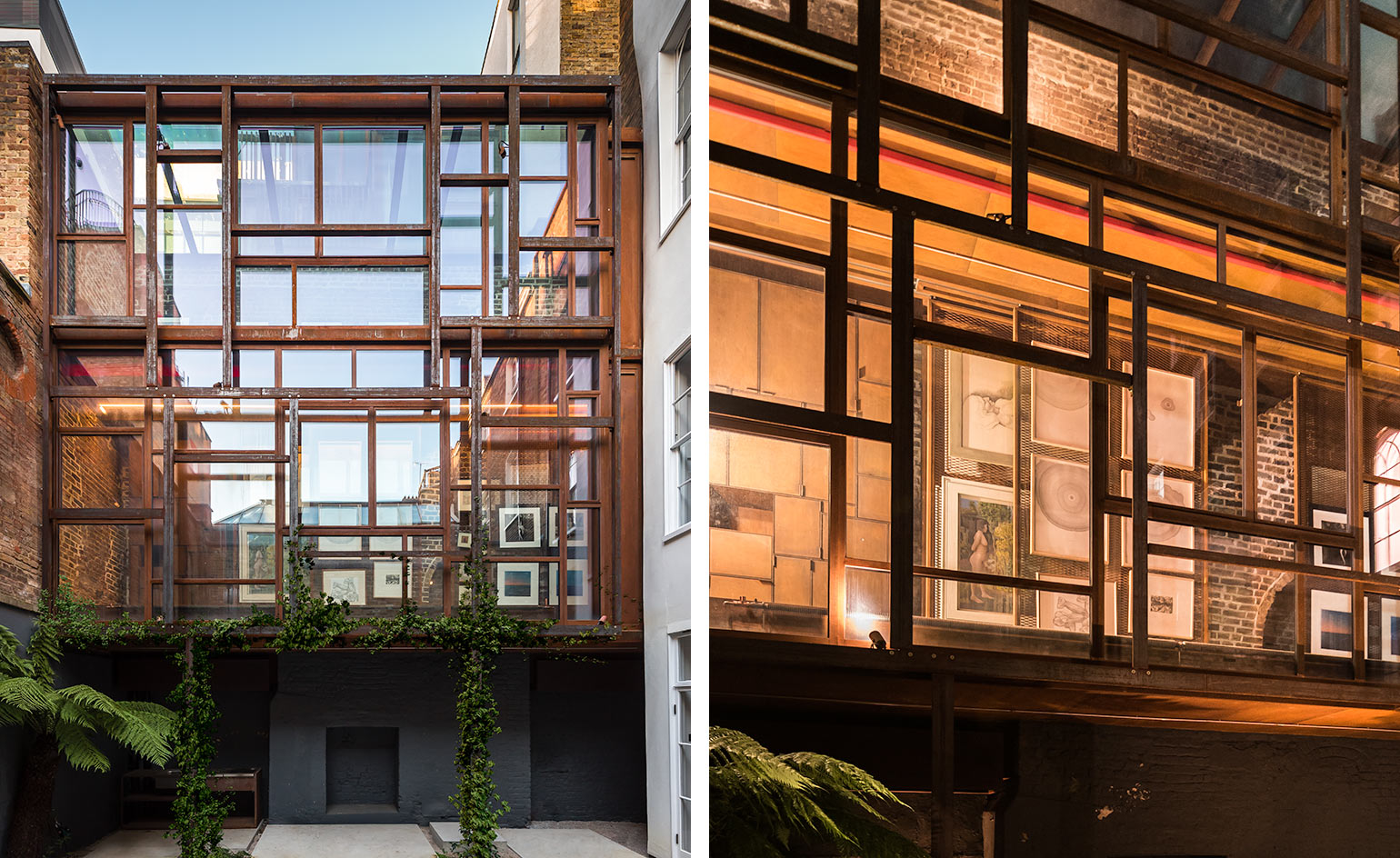
The Layered Gallery in London, a private exhibition space designed by Gianni Botsford Architects.
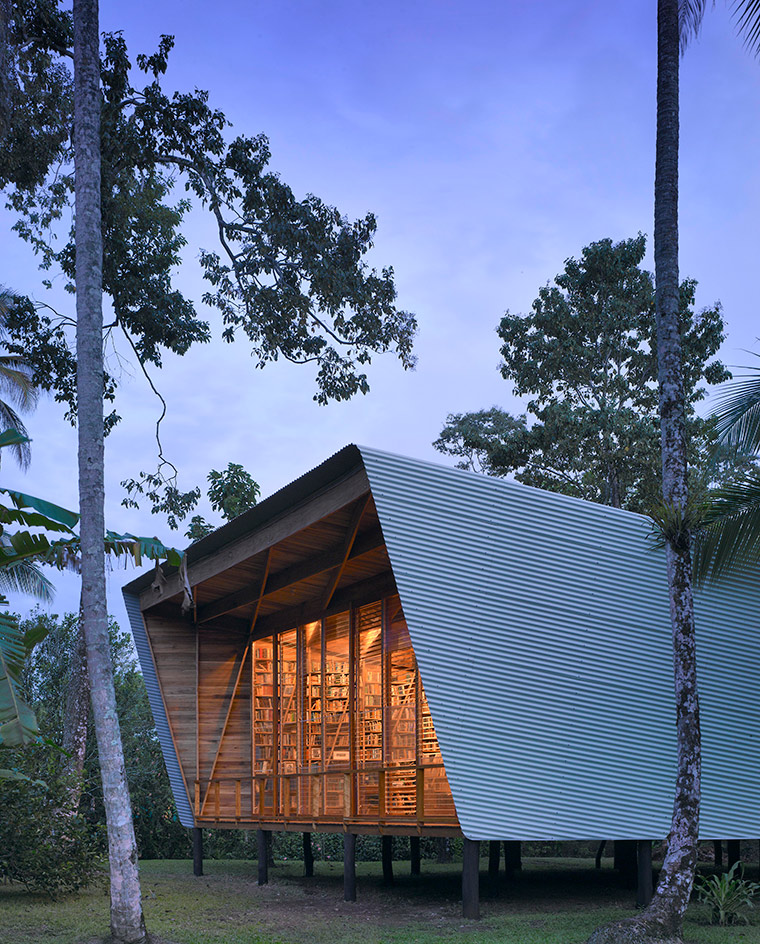
A Costa Rican retreat designed for Botsford's father by Gianni Botsford Architects.
INFORMATION
For more information, visit the Gianni Botsford Architects website
Wallpaper* Newsletter
Receive our daily digest of inspiration, escapism and design stories from around the world direct to your inbox.
Harriet Thorpe is a writer, journalist and editor covering architecture, design and culture, with particular interest in sustainability, 20th-century architecture and community. After studying History of Art at the School of Oriental and African Studies (SOAS) and Journalism at City University in London, she developed her interest in architecture working at Wallpaper* magazine and today contributes to Wallpaper*, The World of Interiors and Icon magazine, amongst other titles. She is author of The Sustainable City (2022, Hoxton Mini Press), a book about sustainable architecture in London, and the Modern Cambridge Map (2023, Blue Crow Media), a map of 20th-century architecture in Cambridge, the city where she grew up.
-
 Maserati joins forces with Giorgetti for a turbo-charged relationship
Maserati joins forces with Giorgetti for a turbo-charged relationshipAnnouncing their marriage during Milan Design Week, the brands unveiled a collection, a car and a long term commitment
By Hugo Macdonald
-
 Through an innovative new training program, Poltrona Frau aims to safeguard Italian craft
Through an innovative new training program, Poltrona Frau aims to safeguard Italian craftThe heritage furniture manufacturer is training a new generation of leather artisans
By Cristina Kiran Piotti
-
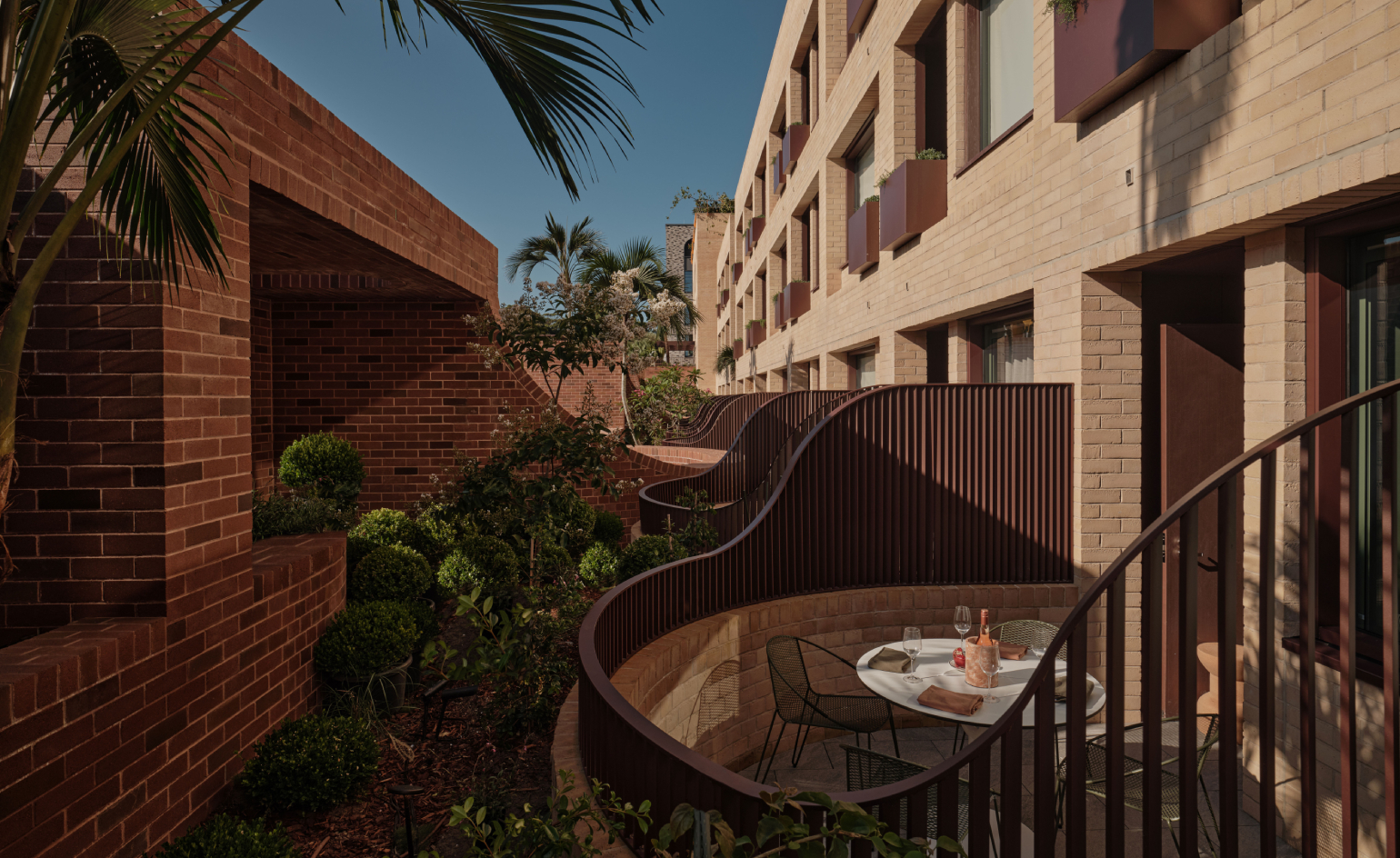 Wallpaper* checks in at The Eve Hotel Sydney: a lush urban escape
Wallpaper* checks in at The Eve Hotel Sydney: a lush urban escapeA new Sydney hotel makes a bold and biophilic addition to a buzzing neighbourhood that’s on the up
By Kee Foong
-
 A new London house delights in robust brutalist detailing and diffused light
A new London house delights in robust brutalist detailing and diffused lightLondon's House in a Walled Garden by Henley Halebrown was designed to dovetail in its historic context
By Jonathan Bell
-
 A Sussex beach house boldly reimagines its seaside typology
A Sussex beach house boldly reimagines its seaside typologyA bold and uncompromising Sussex beach house reconfigures the vernacular to maximise coastal views but maintain privacy
By Jonathan Bell
-
 This 19th-century Hampstead house has a raw concrete staircase at its heart
This 19th-century Hampstead house has a raw concrete staircase at its heartThis Hampstead house, designed by Pinzauer and titled Maresfield Gardens, is a London home blending new design and traditional details
By Tianna Williams
-
 An octogenarian’s north London home is bold with utilitarian authenticity
An octogenarian’s north London home is bold with utilitarian authenticityWoodbury residence is a north London home by Of Architecture, inspired by 20th-century design and rooted in functionality
By Tianna Williams
-
 What is DeafSpace and how can it enhance architecture for everyone?
What is DeafSpace and how can it enhance architecture for everyone?DeafSpace learnings can help create profoundly sense-centric architecture; why shouldn't groundbreaking designs also be inclusive?
By Teshome Douglas-Campbell
-
 The dream of the flat-pack home continues with this elegant modular cabin design from Koto
The dream of the flat-pack home continues with this elegant modular cabin design from KotoThe Niwa modular cabin series by UK-based Koto architects offers a range of elegant retreats, designed for easy installation and a variety of uses
By Jonathan Bell
-
 Are Derwent London's new lounges the future of workspace?
Are Derwent London's new lounges the future of workspace?Property developer Derwent London’s new lounges – created for tenants of its offices – work harder to promote community and connection for their users
By Emily Wright
-
 Showing off its gargoyles and curves, The Gradel Quadrangles opens in Oxford
Showing off its gargoyles and curves, The Gradel Quadrangles opens in OxfordThe Gradel Quadrangles, designed by David Kohn Architects, brings a touch of playfulness to Oxford through a modern interpretation of historical architecture
By Shawn Adams