Light work: Layan Architecture manipulates the sun in inner-city Melbourne home
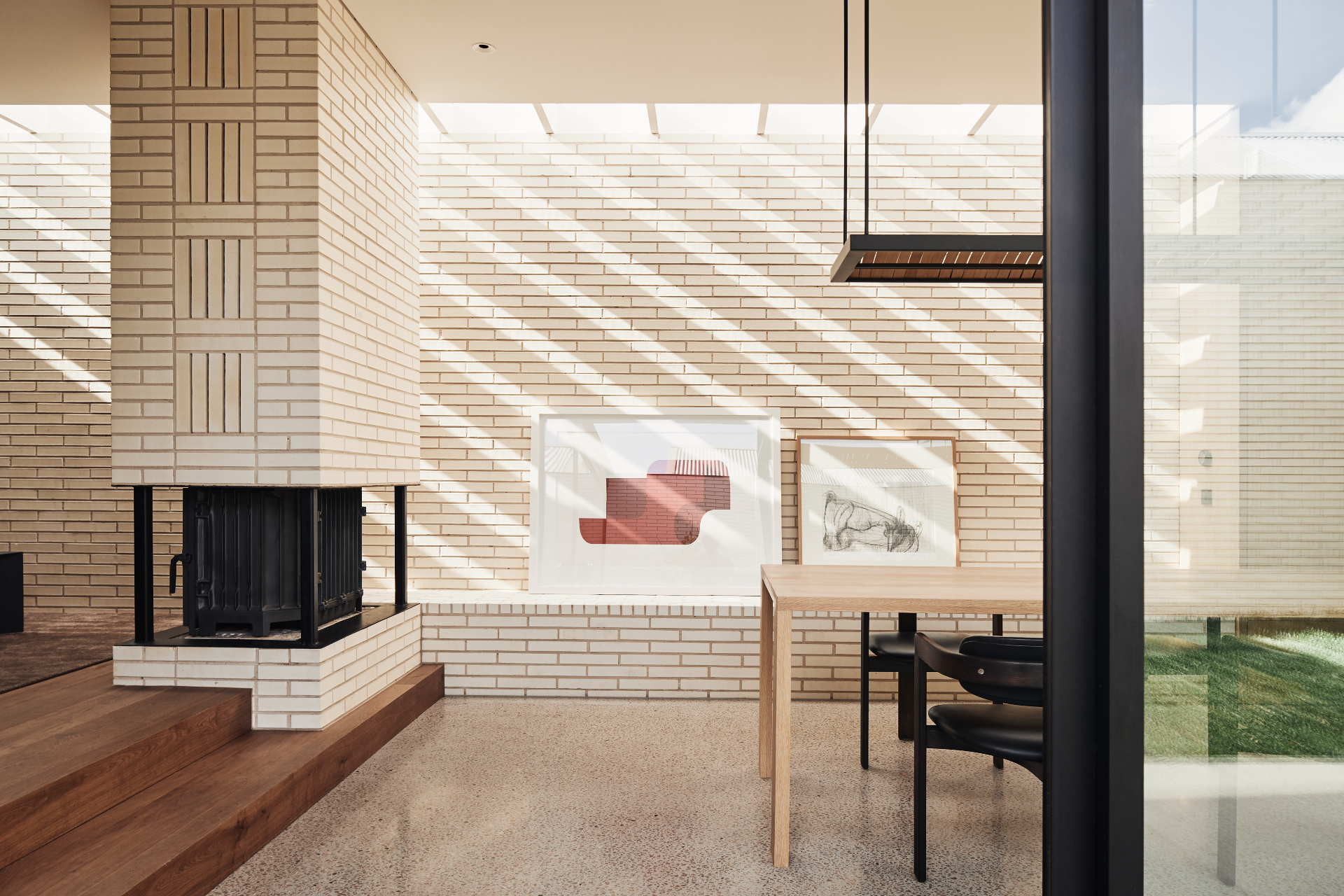
Aptly concealed behind a traditional brick and weatherboard Victorian cottage facade, Light House is a contemporary inner-city Melbourne home, where natural and artificial light are manipulated and leveraged in myriad ways.
Inspired by the challenge of drawing sunlight into a narrow, north facing, double storey home, while simultaneously ensuring privacy, Melbourne-based design studio Layan Architecture and Design has collaborated closely with lighting consultants Flaming Beacon to create a prominent sun-shading screen that offers privacy to the first floor bedrooms, while transforming the remainder of the house into a ever-changing light show.
‘The method to control the direct sunlight needed to double as the device, which could control the sight lines,' explains Johannes Hart, Layan's design director.
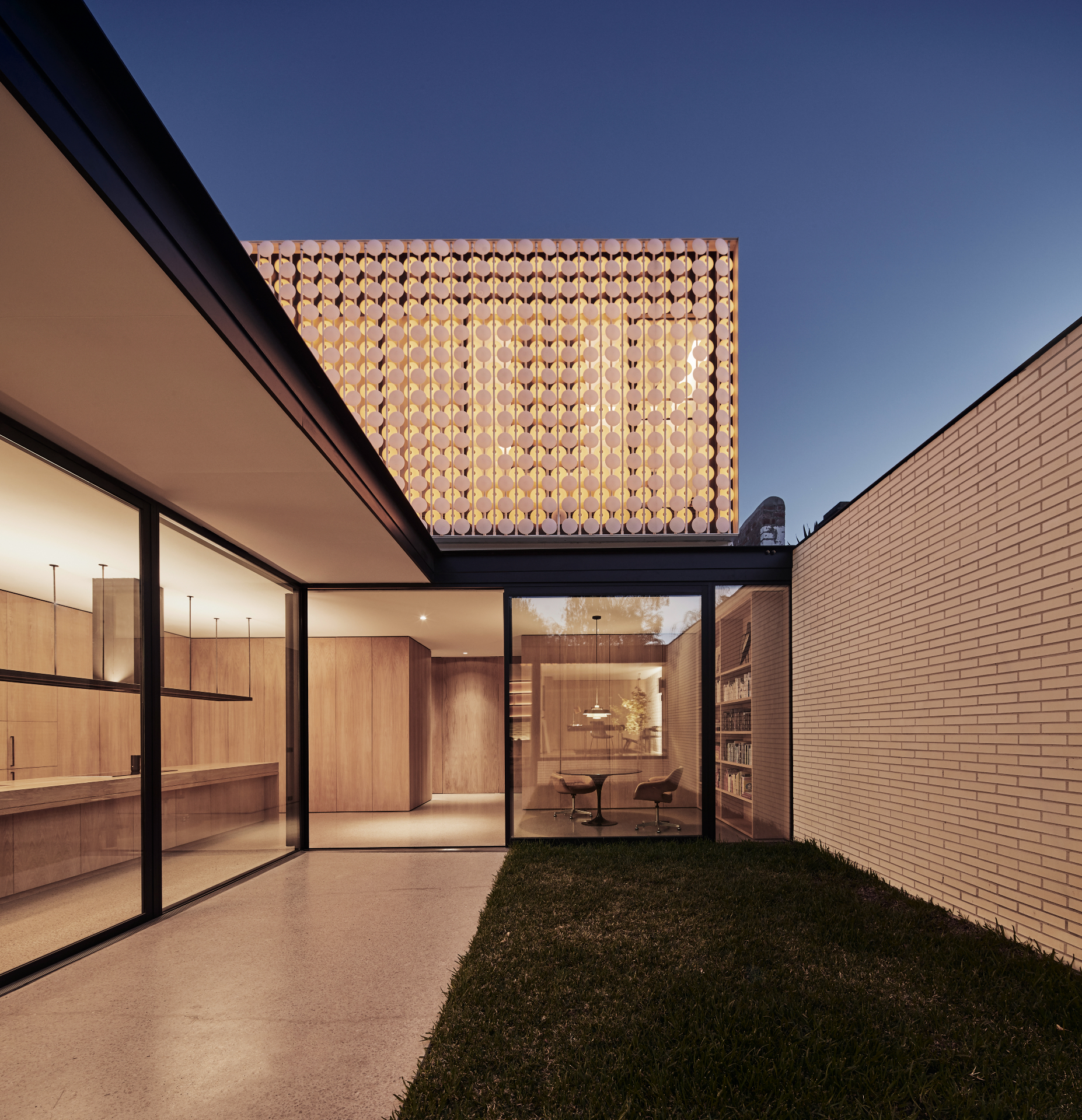
‘However for the lighting designer, this screen could not only modulate the character of natural light throughout the year, but also become the primary illuminated surface at night for the internal spaces', he continues. To achieve the desired effect, the architects and lighting designers created a 3D, geometric interface that is lightweight and cost effective.
Each screen module is composed of a pair of convex translucent discs, informed by the angle and location of the LEDs that sit within them. Each disc also contains a single amber LED with a wavelength that also assists with melatonin suppression. One of the clients, who is also a lighting designer, describes the internal look of the screens as ‘oversized urban vines', which have increased sensitivity to the changing passage of time via the ever-changing experience of light, shade, shadow, colour and texture.
The architects have also strategised the plan layout so that the internal spaces extend into a landscaped courtyard and winter garden, thereby bringing the outdoors – and the clients’ love of nature – into the home.
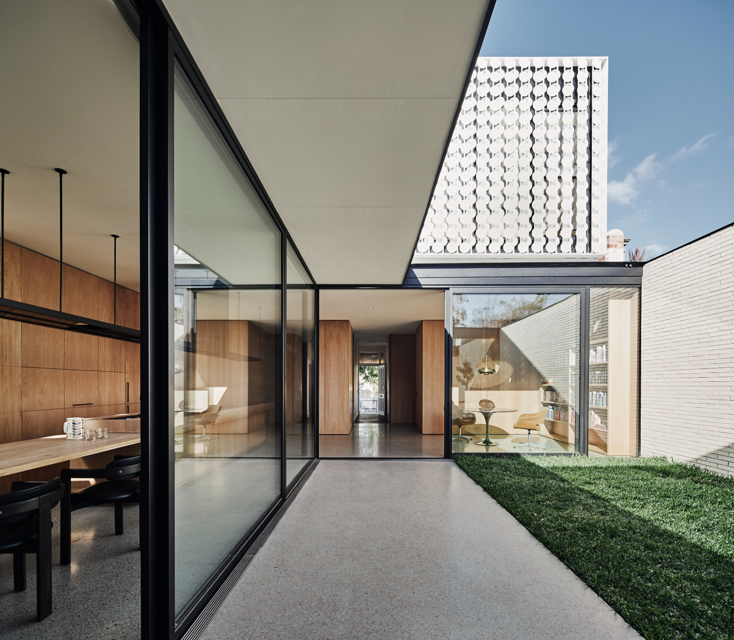
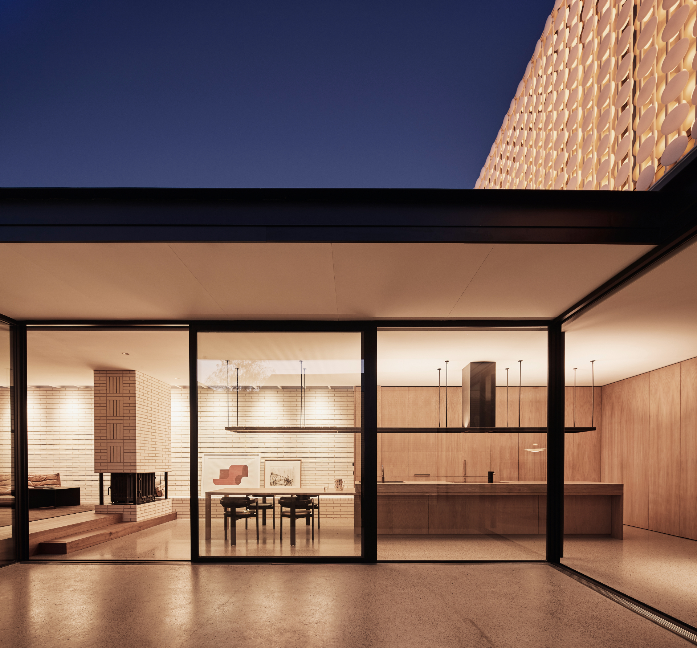
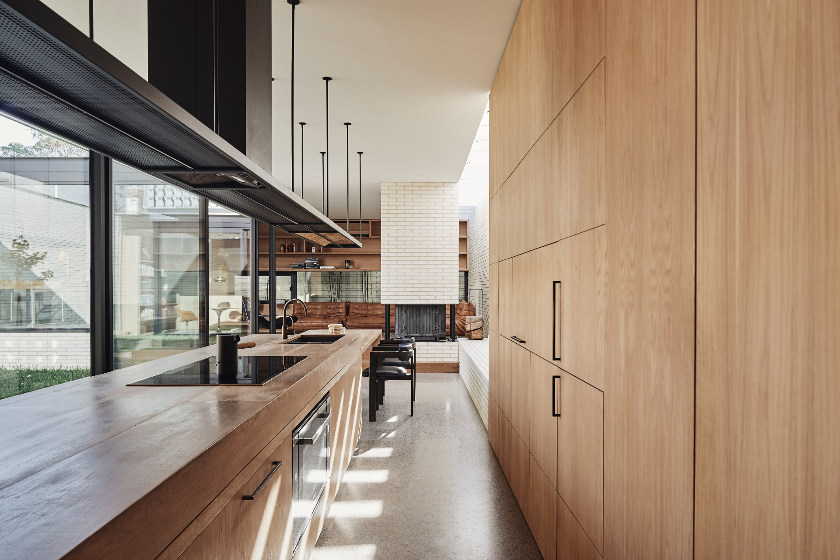
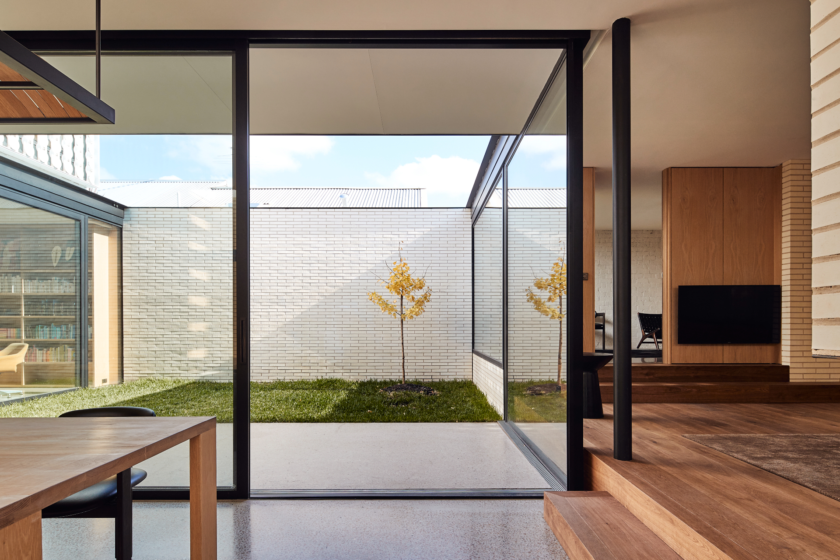
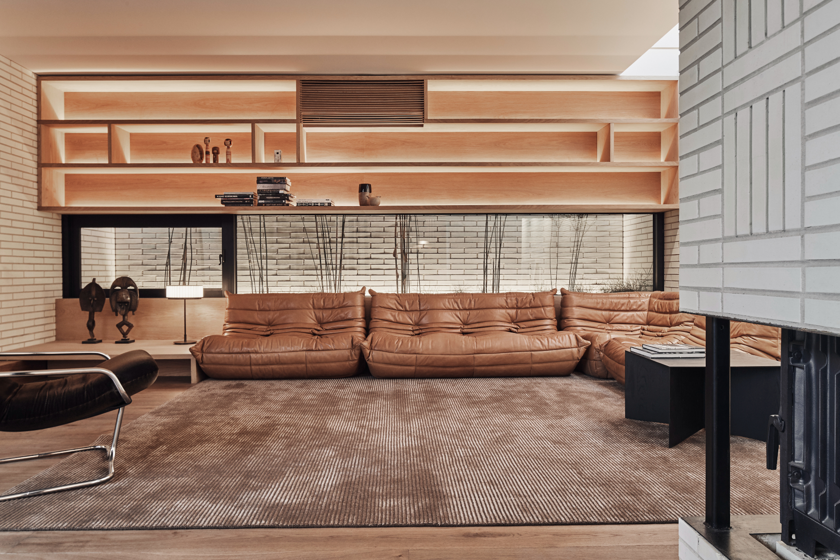
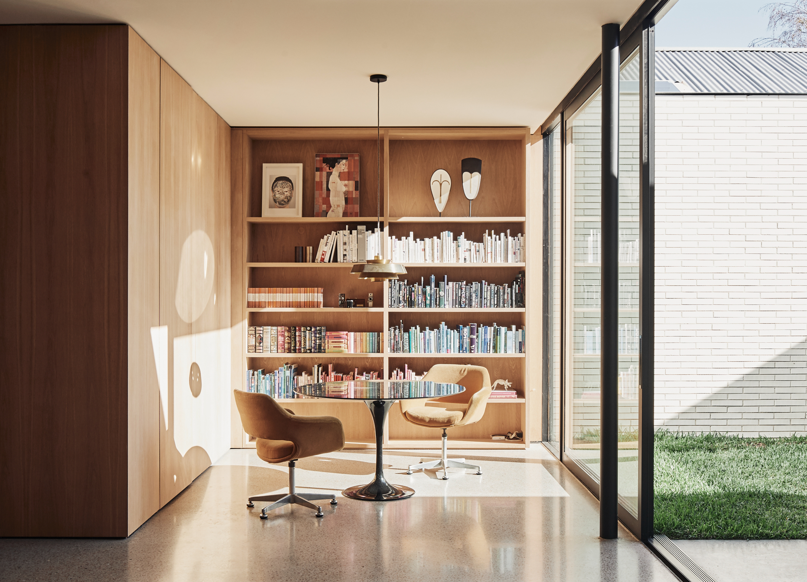
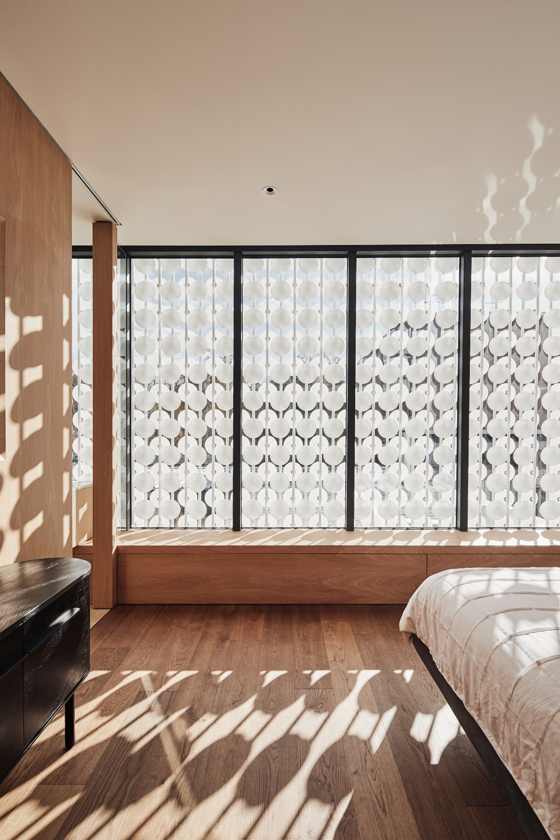
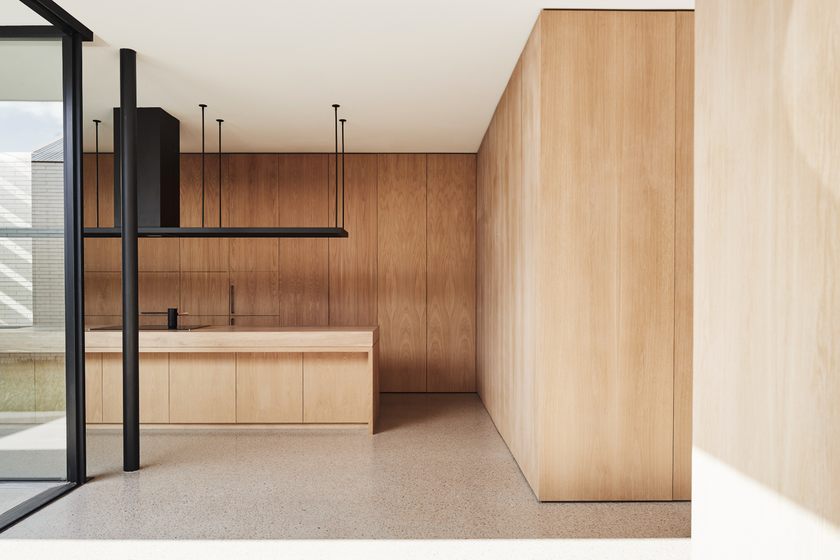
INFORMATION
Wallpaper* Newsletter
Receive our daily digest of inspiration, escapism and design stories from around the world direct to your inbox.
-
 The Subaru Forester is the definition of unpretentious automotive design
The Subaru Forester is the definition of unpretentious automotive designIt’s not exactly king of the crossovers, but the Subaru Forester e-Boxer is reliable, practical and great for keeping a low profile
By Jonathan Bell
-
 Sotheby’s is auctioning a rare Frank Lloyd Wright lamp – and it could fetch $5 million
Sotheby’s is auctioning a rare Frank Lloyd Wright lamp – and it could fetch $5 millionThe architect's ‘Double-Pedestal’ lamp, which was designed for the Dana House in 1903, is hitting the auction block 13 May at Sotheby's.
By Anna Solomon
-
 Naoto Fukasawa sparks children’s imaginations with play sculptures
Naoto Fukasawa sparks children’s imaginations with play sculpturesThe Japanese designer creates an intuitive series of bold play sculptures, designed to spark children’s desire to play without thinking
By Danielle Demetriou
-
 Australian bathhouse ‘About Time’ bridges softness and brutalism
Australian bathhouse ‘About Time’ bridges softness and brutalism‘About Time’, an Australian bathhouse designed by Goss Studio, balances brutalist architecture and the softness of natural patina in a Japanese-inspired wellness hub
By Ellie Stathaki
-
 The humble glass block shines brightly again in this Melbourne apartment building
The humble glass block shines brightly again in this Melbourne apartment buildingThanks to its striking glass block panels, Splinter Society’s Newburgh Light House in Melbourne turns into a beacon of light at night
By Léa Teuscher
-
 A contemporary retreat hiding in plain sight in Sydney
A contemporary retreat hiding in plain sight in SydneyThis contemporary retreat is set behind an unassuming neo-Georgian façade in the heart of Sydney’s Woollahra Village; a serene home designed by Australian practice Tobias Partners
By Léa Teuscher
-
 Join our world tour of contemporary homes across five continents
Join our world tour of contemporary homes across five continentsWe take a world tour of contemporary homes, exploring case studies of how we live; we make five stops across five continents
By Ellie Stathaki
-
 Who wouldn't want to live in this 'treehouse' in Byron Bay?
Who wouldn't want to live in this 'treehouse' in Byron Bay?A 1980s ‘treehouse’, on the edge of a national park in Byron Bay, is powered by the sun, architectural provenance and a sense of community
By Carli Philips
-
 A modernist Melbourne house gets a contemporary makeover
A modernist Melbourne house gets a contemporary makeoverSilhouette House, a modernist Melbourne house, gets a contemporary makeover by architects Powell & Glenn
By Ellie Stathaki
-
 A suburban house is expanded into two striking interconnected dwellings
A suburban house is expanded into two striking interconnected dwellingsJustin Mallia’s suburban house, a residential puzzle box in Melbourne’s Clifton Hill, interlocks old and new to enhance light, space and efficiency
By Jonathan Bell
-
 Palm Beach Tree House overhauls a cottage in Sydney’s Northern Beaches into a treetop retreat
Palm Beach Tree House overhauls a cottage in Sydney’s Northern Beaches into a treetop retreatSet above the surf, Palm Beach Tree House by Richard Coles Architecture sits in a desirable Northern Beaches suburb, creating a refined home in verdant surroundings
By Jonathan Bell