Knowhow Shop's micro-office on wheels in Los Angeles
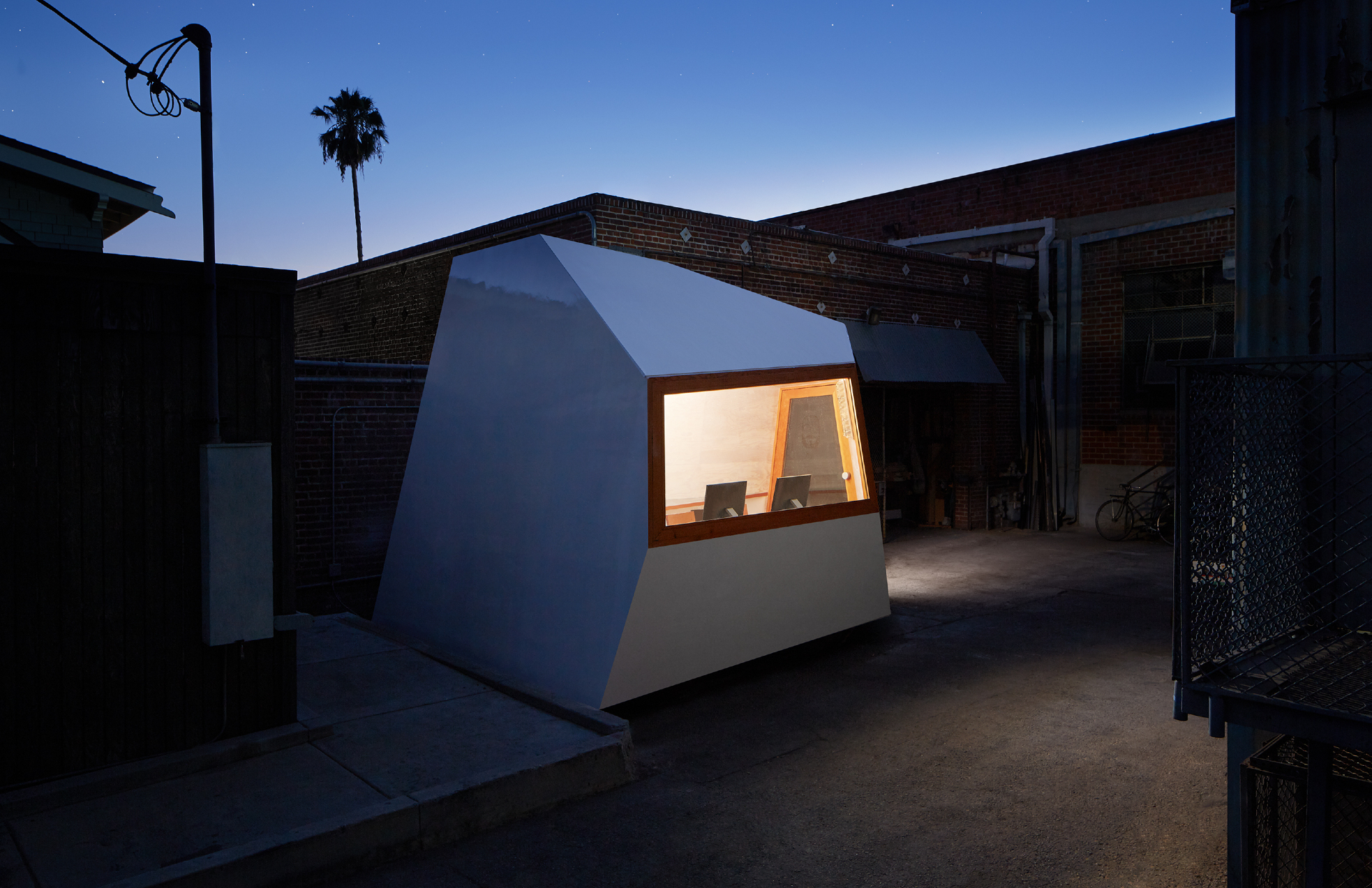
In the Highland Park neighbourhood of Los Angeles, architects Kagan Taylor and Justin Rice of Knowhow Shop have designed and built a new office for their design studio in their backyard. Named ‘Lighthouse’, the project is a micro-building that is a place for work and also a physical example of the studio’s thinking and practice.
The team wiped their slate of experience clean to approach the project in a new way, pioneering new methods of construction. ‘Our intent was to build this project entirely by ourselves from ground up, not only due to financial constraints but as a proof of concept for a contemporary micro-building,’ say the architects.
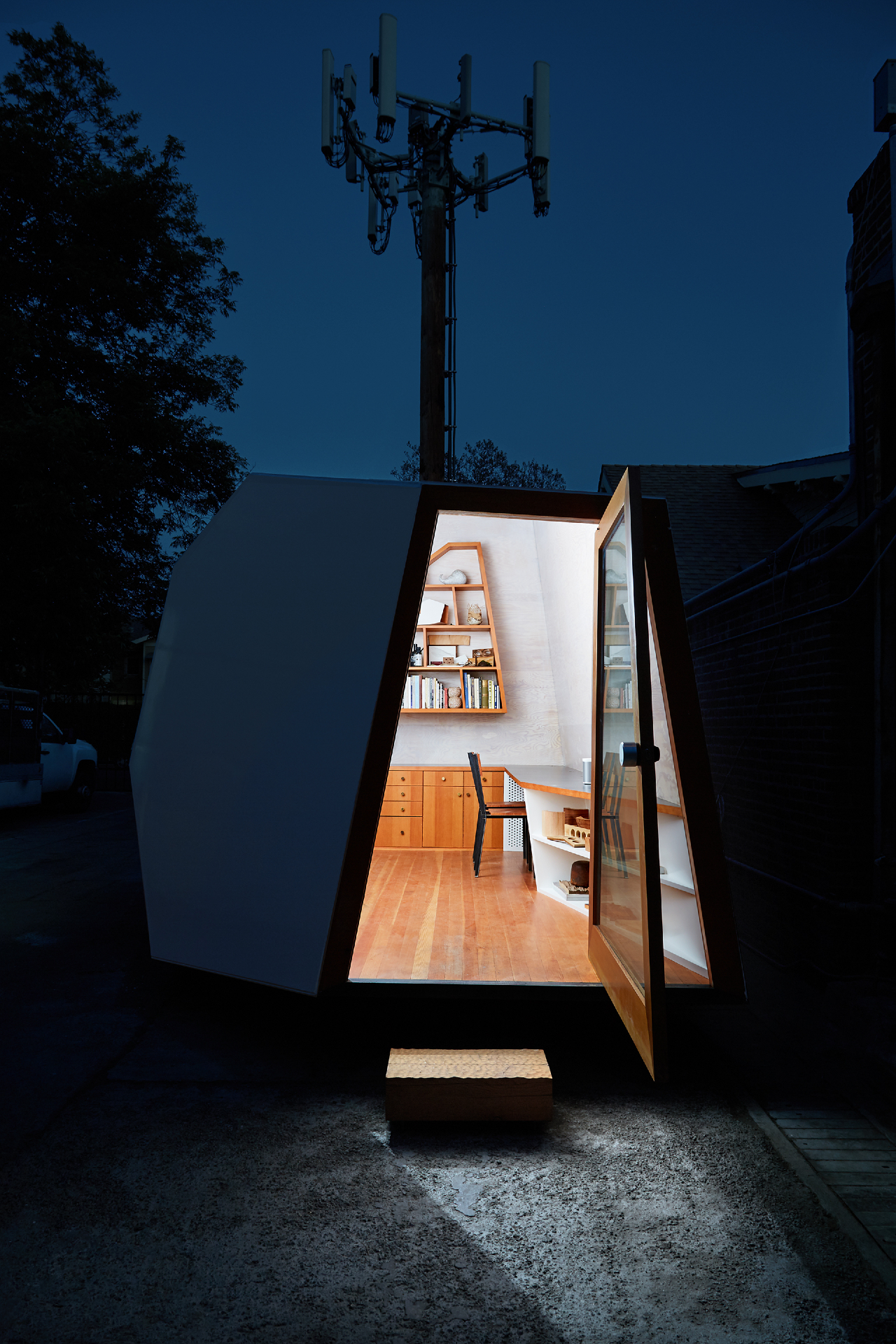
Knowhow Shop’s Lighthouse micro-office by night.
The ‘light’ in ‘lighthouse’ refers to the weight of the structure. Instead of foundations, the little office rides on industrial casters borrowed from roll-off dumpsters. This means the office can travel – moving to a different corner to make way for a fabrication project.
Covering approximately 150 sq ft, the compact office has an oversized door and skylights. ‘We were surprised by the difference in perceived space from the outside vs. the inside. From within our office feels much larger than it looks from outside and it is something that most visitors comment on immediately,’ say the architects who credit this effect to the natural light and height of the space.
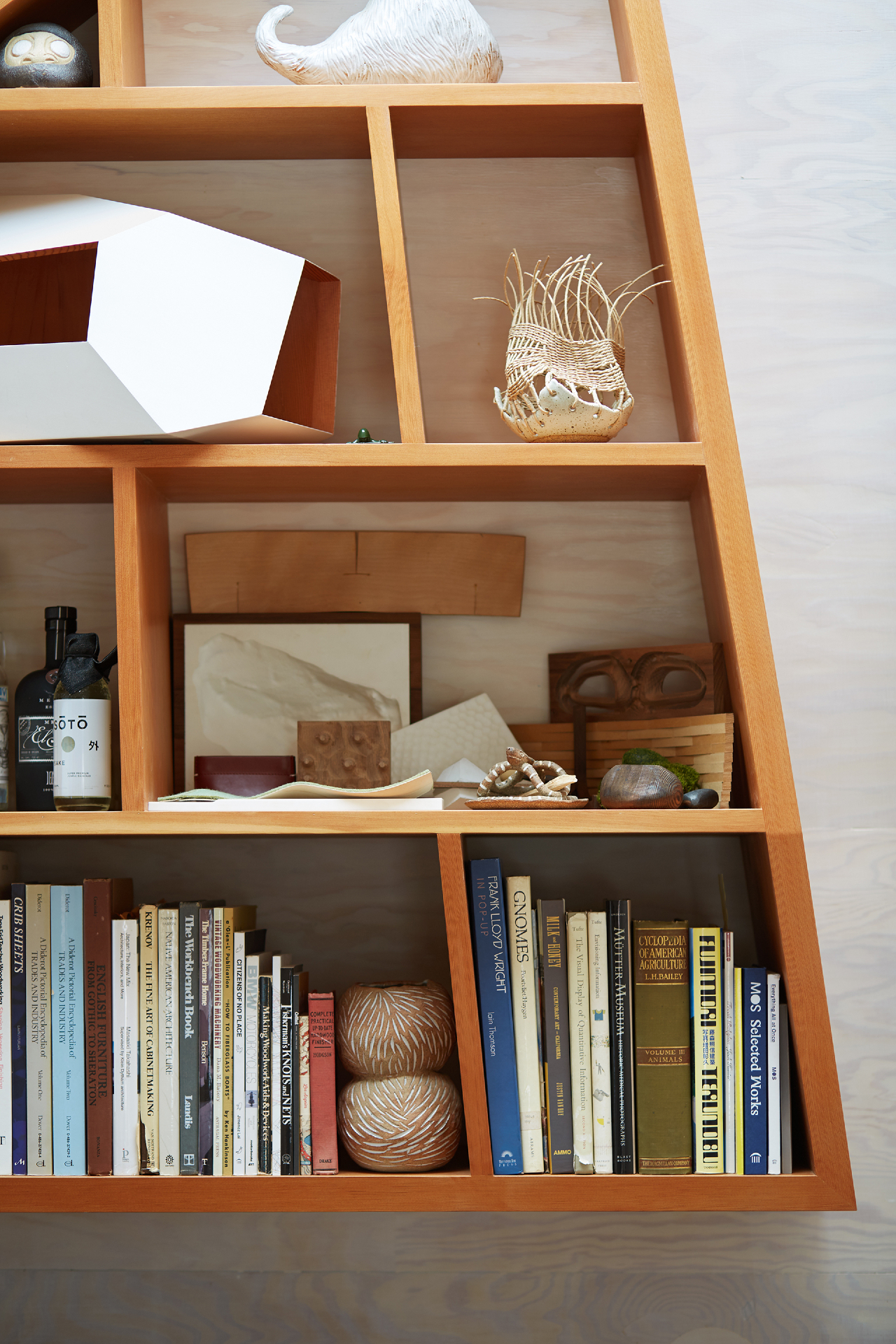
A shelf inside Knowhow Shop’s backyard office.
The architects looked broadly across different disciplines to create a new form of architecture. The design married boat building materials with technology from a car sun roof, while shop fabricated and mitered structural insulation panels were joined with film industry hardware. It was Taylor and Rice’s shared interest in traditional craft, digital fabrication and contemporary architectural design that led them to found Knowhow Shop in 2010 after meeting while on the UCLA Architecture Masters course.
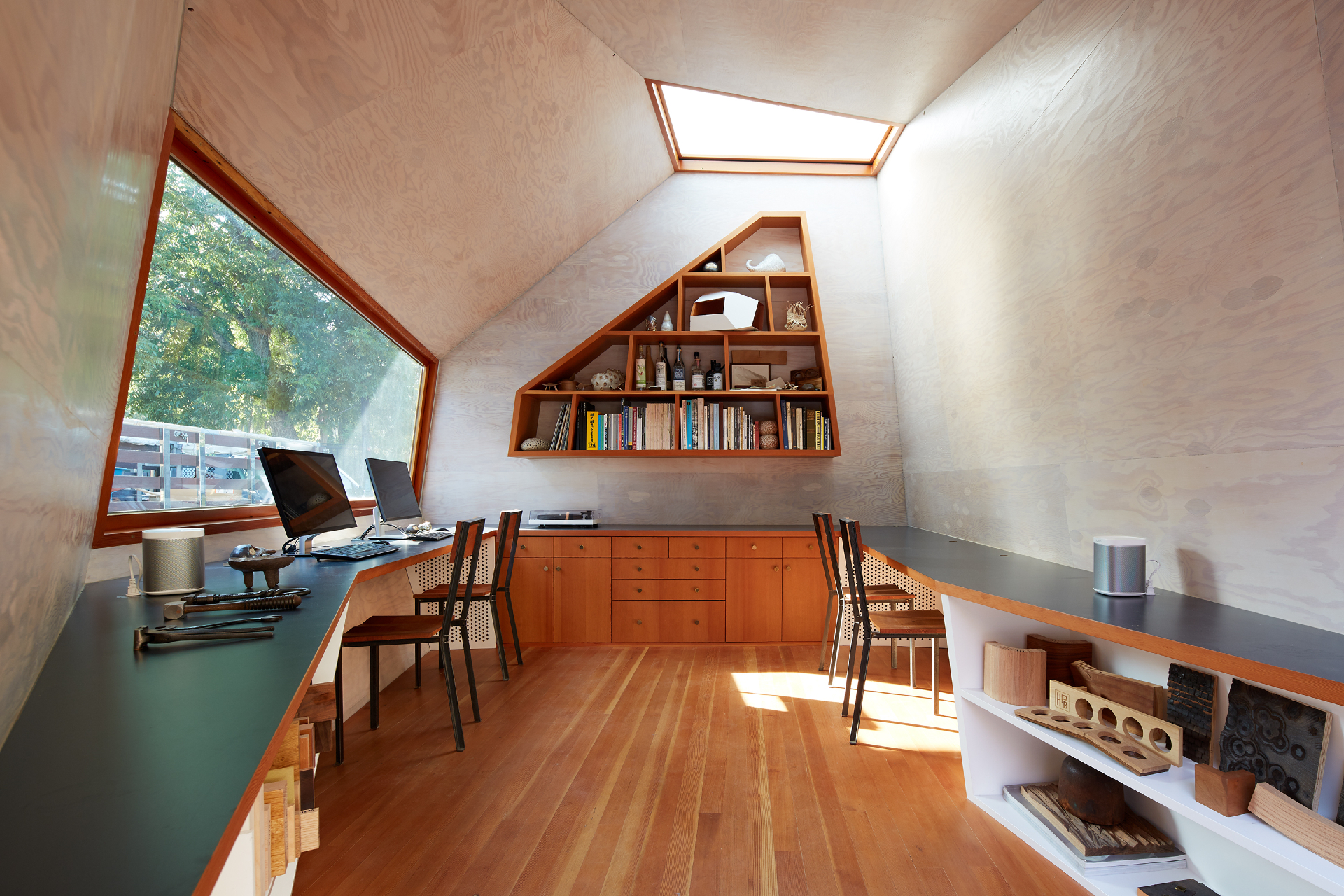
Interior of the micro office.
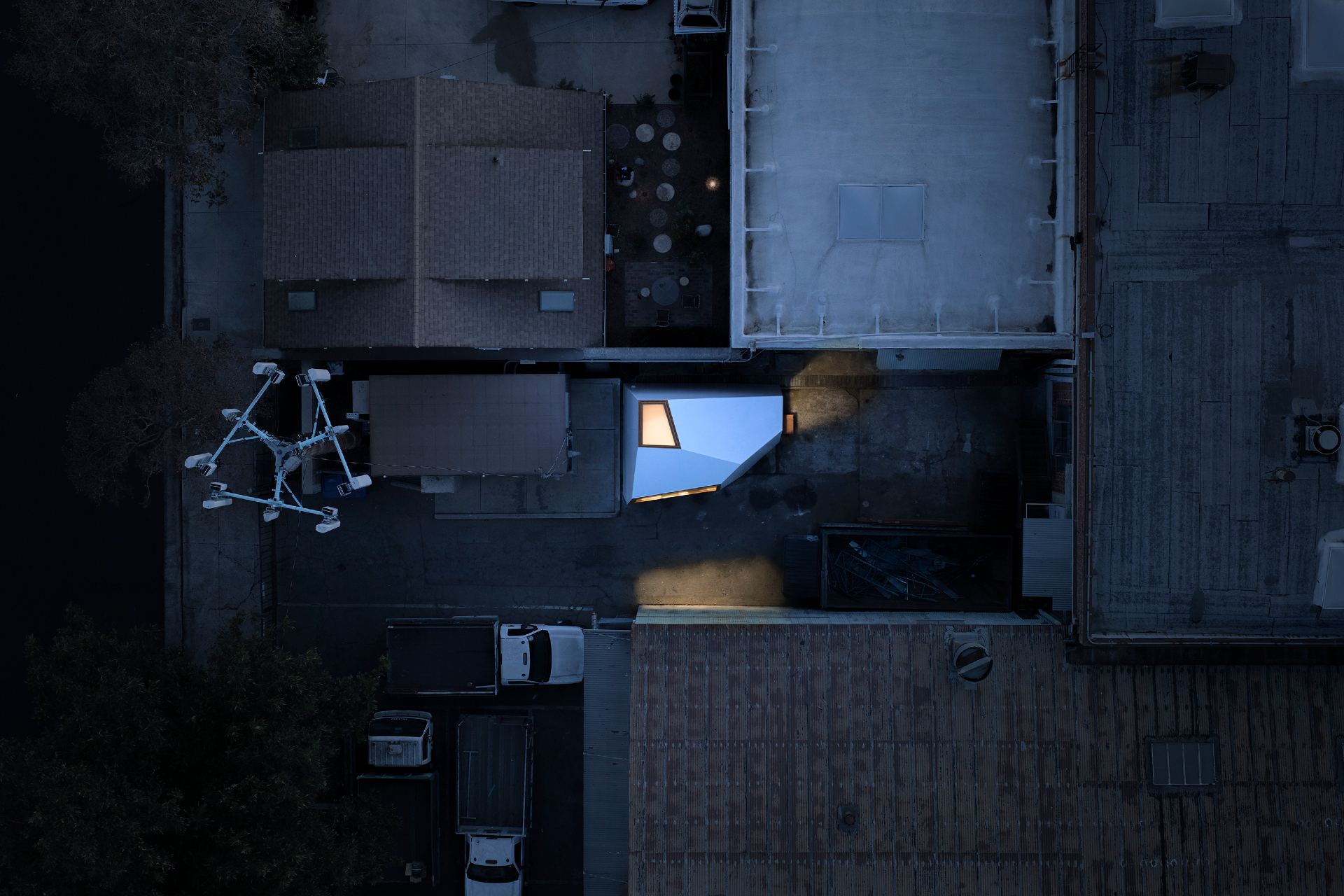
Aerial shot of the office.

Interior of ‘Lighthouse’ showing the pivoting door.
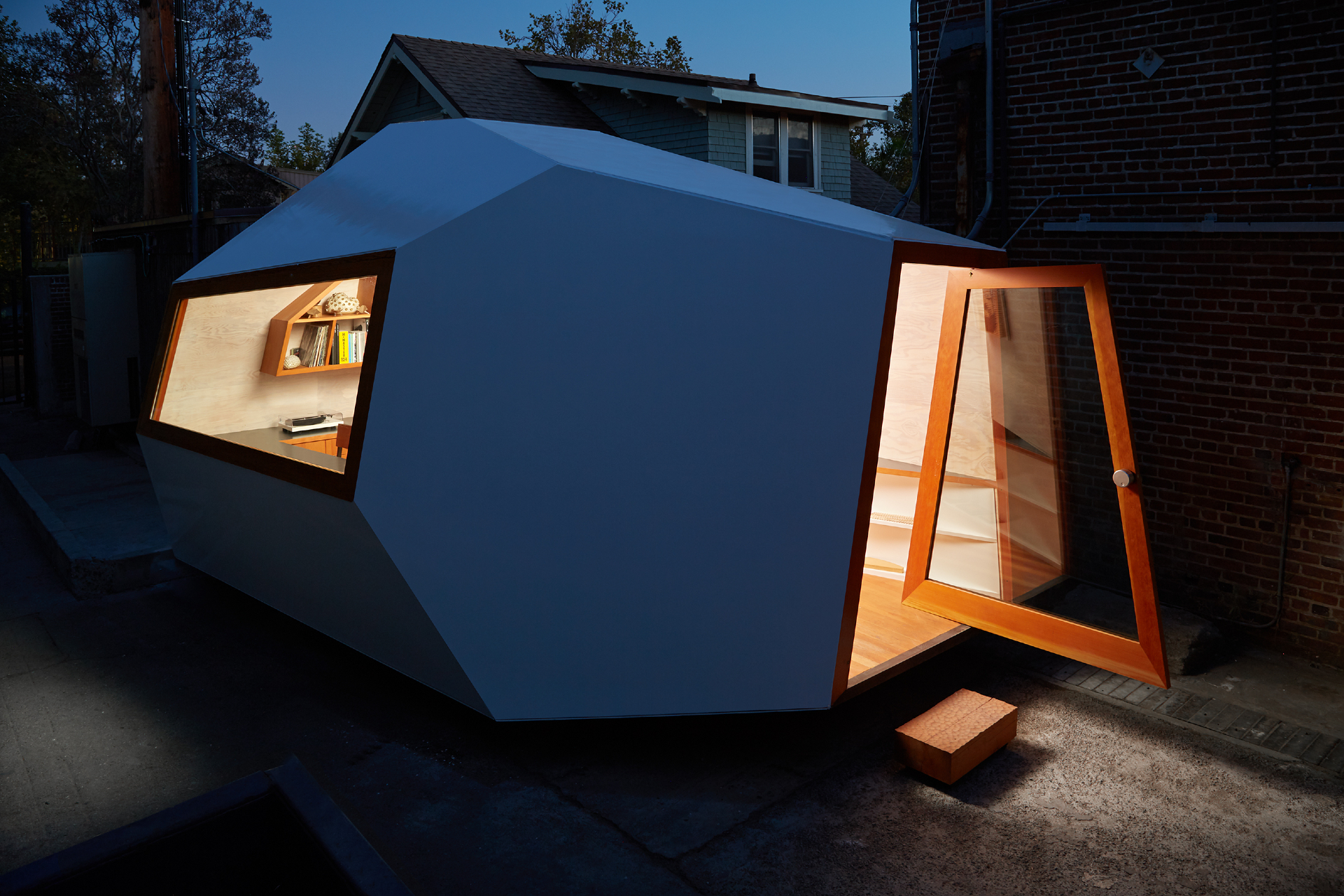
Exterior of Knowhow Shop's office by night.
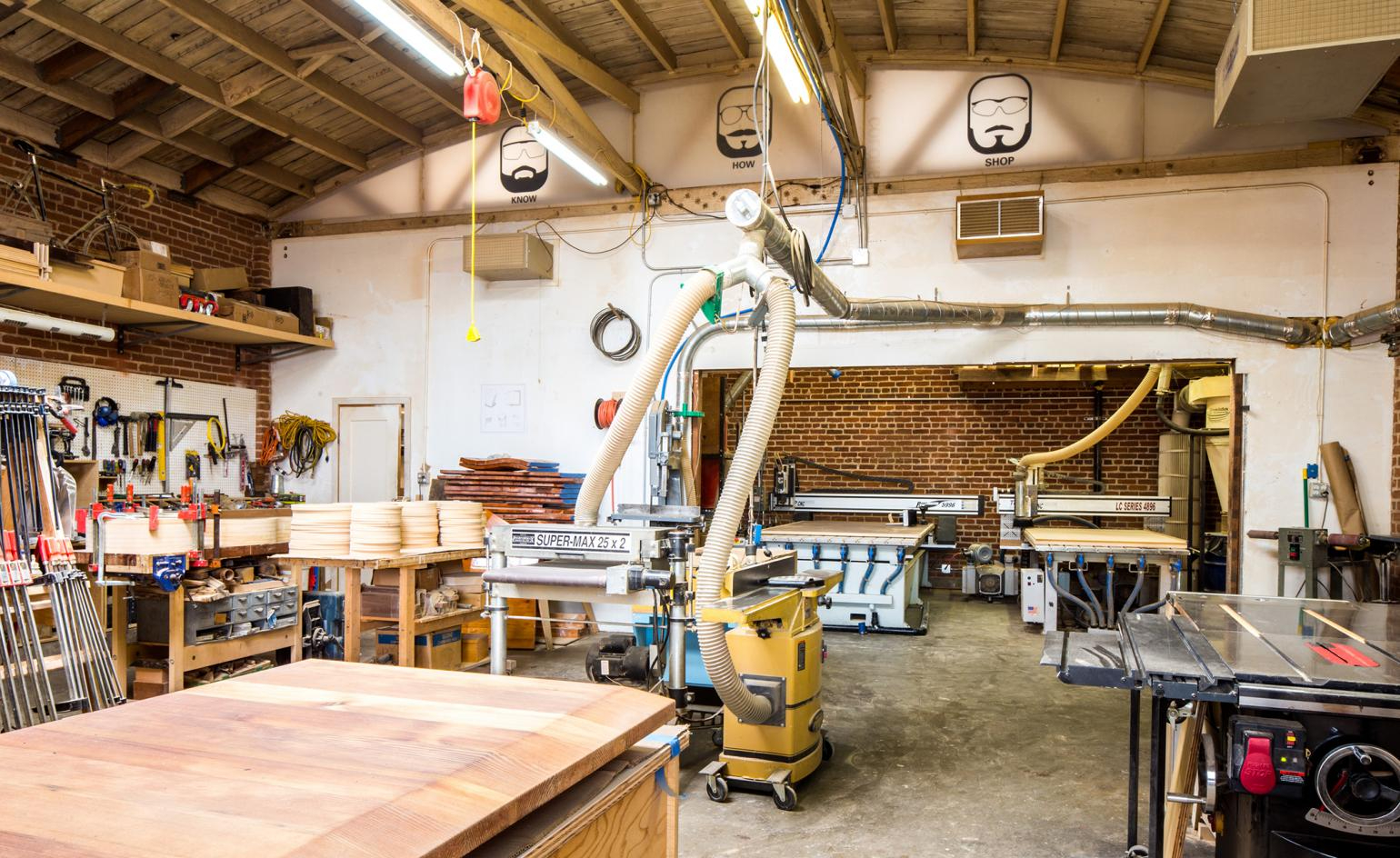
Knowhow Shop’s workshop.
INFORMATION
For more information, visit the Knowhow Shop website
Wallpaper* Newsletter
Receive our daily digest of inspiration, escapism and design stories from around the world direct to your inbox.
Harriet Thorpe is a writer, journalist and editor covering architecture, design and culture, with particular interest in sustainability, 20th-century architecture and community. After studying History of Art at the School of Oriental and African Studies (SOAS) and Journalism at City University in London, she developed her interest in architecture working at Wallpaper* magazine and today contributes to Wallpaper*, The World of Interiors and Icon magazine, amongst other titles. She is author of The Sustainable City (2022, Hoxton Mini Press), a book about sustainable architecture in London, and the Modern Cambridge Map (2023, Blue Crow Media), a map of 20th-century architecture in Cambridge, the city where she grew up.
-
 All-In is the Paris-based label making full-force fashion for main character dressing
All-In is the Paris-based label making full-force fashion for main character dressingPart of our monthly Uprising series, Wallpaper* meets Benjamin Barron and Bror August Vestbø of All-In, the LVMH Prize-nominated label which bases its collections on a riotous cast of characters – real and imagined
By Orla Brennan
-
 Maserati joins forces with Giorgetti for a turbo-charged relationship
Maserati joins forces with Giorgetti for a turbo-charged relationshipAnnouncing their marriage during Milan Design Week, the brands unveiled a collection, a car and a long term commitment
By Hugo Macdonald
-
 Through an innovative new training program, Poltrona Frau aims to safeguard Italian craft
Through an innovative new training program, Poltrona Frau aims to safeguard Italian craftThe heritage furniture manufacturer is training a new generation of leather artisans
By Cristina Kiran Piotti
-
 This minimalist Wyoming retreat is the perfect place to unplug
This minimalist Wyoming retreat is the perfect place to unplugThis woodland home that espouses the virtues of simplicity, containing barely any furniture and having used only three materials in its construction
By Anna Solomon
-
 We explore Franklin Israel’s lesser-known, progressive, deconstructivist architecture
We explore Franklin Israel’s lesser-known, progressive, deconstructivist architectureFranklin Israel, a progressive Californian architect whose life was cut short in 1996 at the age of 50, is celebrated in a new book that examines his work and legacy
By Michael Webb
-
 A new hilltop California home is rooted in the landscape and celebrates views of nature
A new hilltop California home is rooted in the landscape and celebrates views of natureWOJR's California home House of Horns is a meticulously planned modern villa that seeps into its surrounding landscape through a series of sculptural courtyards
By Jonathan Bell
-
 The Frick Collection's expansion by Selldorf Architects is both surgical and delicate
The Frick Collection's expansion by Selldorf Architects is both surgical and delicateThe New York cultural institution gets a $220 million glow-up
By Stephanie Murg
-
 Remembering architect David M Childs (1941-2025) and his New York skyline legacy
Remembering architect David M Childs (1941-2025) and his New York skyline legacyDavid M Childs, a former chairman of architectural powerhouse SOM, has passed away. We celebrate his professional achievements
By Jonathan Bell
-
 The upcoming Zaha Hadid Architects projects set to transform the horizon
The upcoming Zaha Hadid Architects projects set to transform the horizonA peek at Zaha Hadid Architects’ future projects, which will comprise some of the most innovative and intriguing structures in the world
By Anna Solomon
-
 Frank Lloyd Wright’s last house has finally been built – and you can stay there
Frank Lloyd Wright’s last house has finally been built – and you can stay thereFrank Lloyd Wright’s final residential commission, RiverRock, has come to life. But, constructed 66 years after his death, can it be considered a true ‘Wright’?
By Anna Solomon
-
 Heritage and conservation after the fires: what’s next for Los Angeles?
Heritage and conservation after the fires: what’s next for Los Angeles?In the second instalment of our 'Rebuilding LA' series, we explore a way forward for historical treasures under threat
By Mimi Zeiger